Investing in Japanese real estate
2015May
27,900,000 yen ~ 55,800,000 yen, 2LDK ~ 4LDK, 54.49 sq m ~ 91.85 sq m
New Apartments » Kansai » Kyoto » Fushimi-ku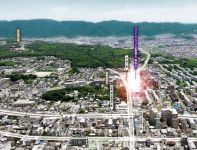 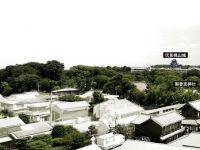
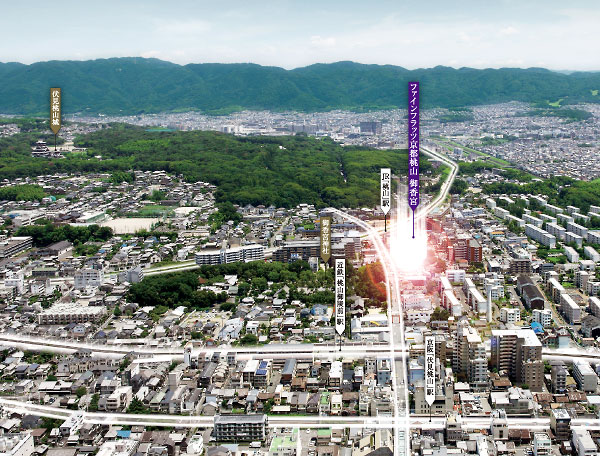 Empty around local shooting CG synthesis and local light to the (July 2013 shooting) (depending on actual and somewhat) 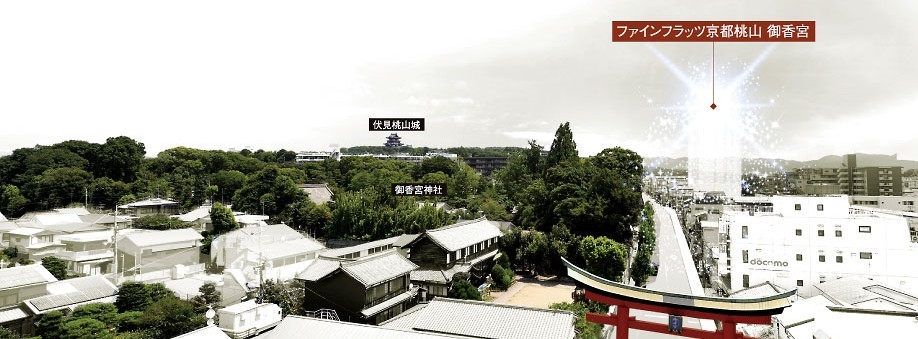 About 240m point than local, Photo of a height of about 30m shooting the local direction from CG synthesis and local light to the (July 2013 shooting) (depending on actual and somewhat) 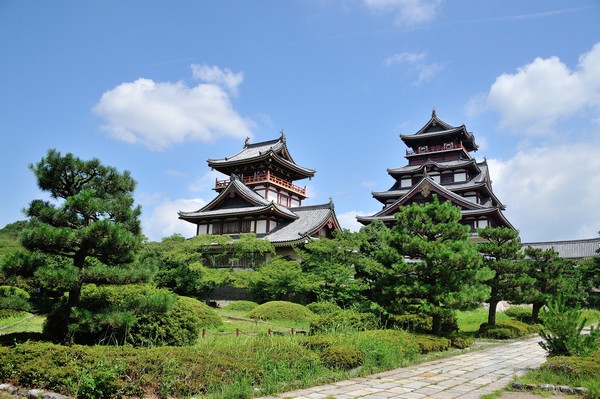 Fushimimomoyama Castle / Castle Toyotomi Hideyoshi has castle attracted the best of the Momoyama period. Around the castle, Fushimimomoyama Castle Sports Park a large park, such as are in place, Stroll through the green slowly, You can enjoy jogging (a 15-minute walk ・ About 1140m) 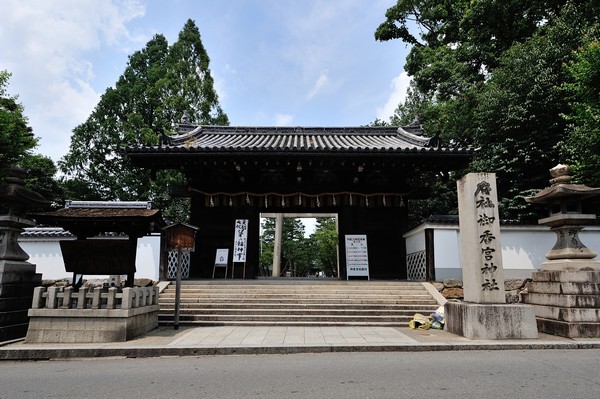 Gokomiya shrine / Local doorstep. Jingu has been the easy delivery God from tradition in the mythology of the Empress. Shrine side of your perfume has been selected in the "Japan best waters hundred election". Precincts bloom beautiful cherry blossoms, Cherry blossom viewing is also likely to enjoy (a 2-minute walk ・ About 130m) 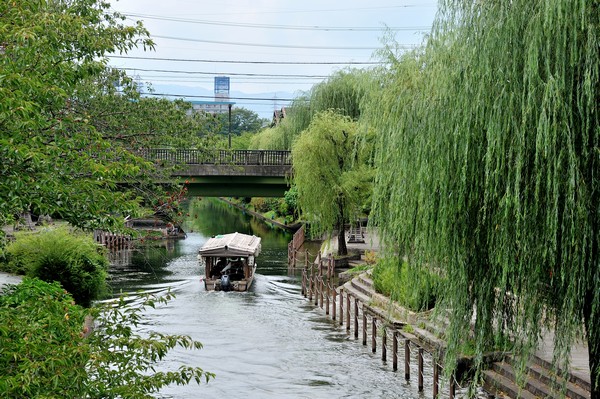 Ten Ishifune is over Horikawa / Ten Ishifune which has been operating as a transport ship in the Edo era. As a pleasure boat of Yakata boat specifications remember the Fushimi port town, Operating as for tourism in the moat river. Overlooking the lush greenery and the wine cellar is woven landscape you can enjoy a boat trip (about 1100m) 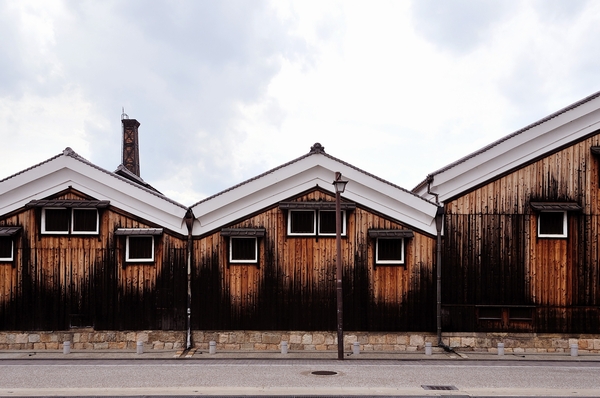 Gekkeikan Okura Museum / Build a sake in the groundwater of Fushimi Fushimi, which is also known as the town of brewing. Wine cellar street lined with wine cellar of the tiled roof to the white wall, It is one of the landscape that symbolizes the Fushimi. There is such also museum that exhibited the brewing process (about 920m) 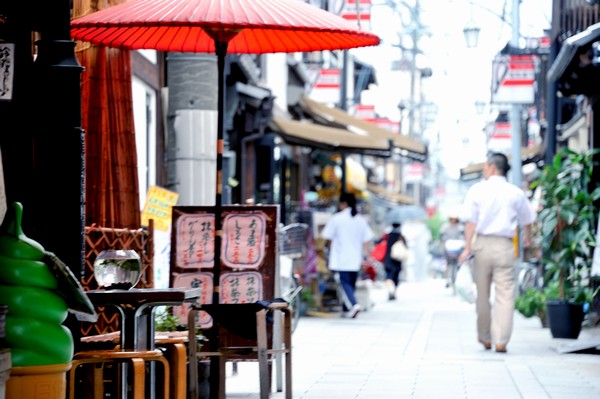 Ryoma shopping street / Shopping street following the close of Teradaya that Sakamoto was active in the Edo period Ryoma had to Joyado (about 1100m). Instead of making the outer wall of the shopping district in Kyomachi family tradition, It has a popular tourist spot (a 10-minute walk ・ About 780m) 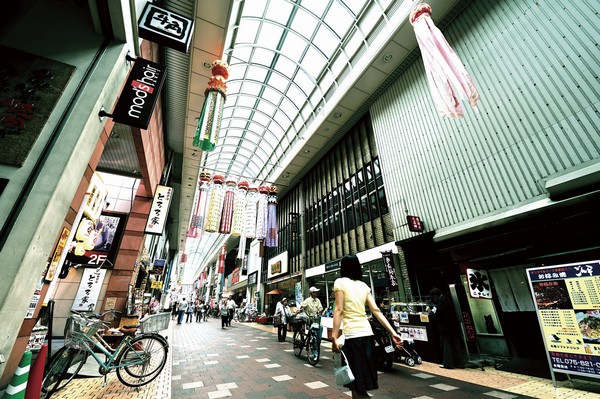 Major muscle mall / Extending to the west than Keihan "Fushimimomoyama" Station, Shopping street of the total length of about 500m. Side-by-side eaves wide variety of shops, Crowded with people shopping. Also held festivals every Spring, Summer, Fall, Winter ... and the season (6-minute walk ・ About 410m) 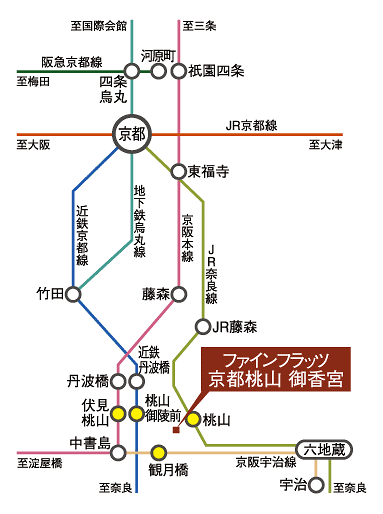 Traffic view / 3-minute walk to JR "Nara" station, Kintetsu 4-minute walk to the "Momoyamagoryomae" station, Keihan "Fushimimomoyama" a 5-minute walk to the station, Keihan "around Kangetsukyo," an 8-minute walk to the station. Is a convenient foot around the route can choose to access to Kyoto city center area 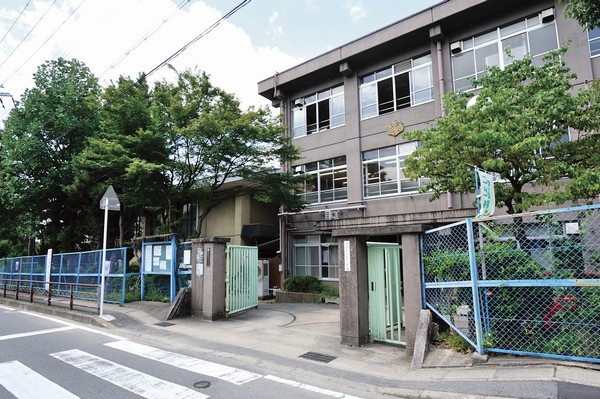 Municipal Momoyama Elementary School / In the background of the Campus is, Green of the vast forest that surrounds the Fushimimomoyama Ling has spread (10-minute walk ・ About 770m) 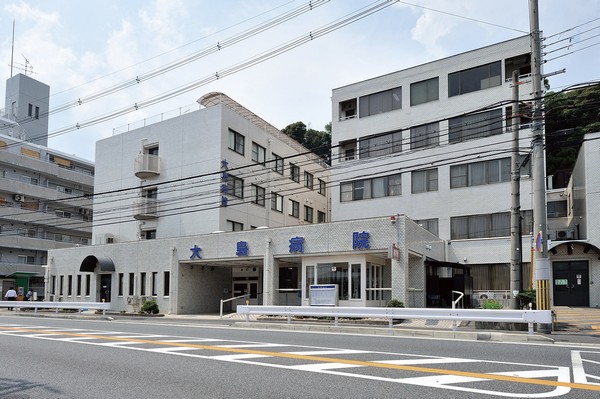 Oshima hospital / Internal medicine ・ Surgery ・ Digestive surgery ・ Orthopedics ・ Ophthalmology ・ Equipped with medical subjects such as dermatology, General Hospital hospitalization facilities complete. When the big hospital near, It is something Kokorojobu (walk 11 minutes ・ About 880m) 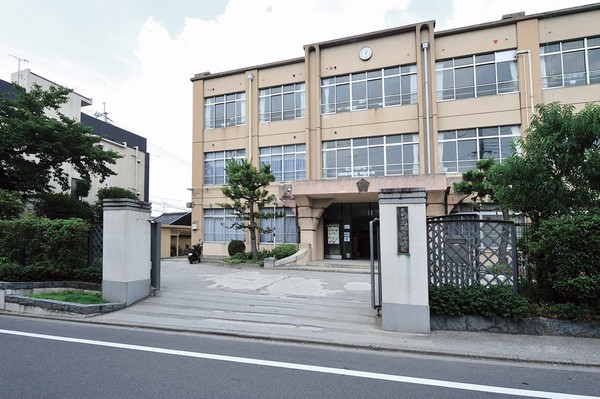 Municipal Momoyama Junior High School / "Thoroughly to cherish every person, Intellectual ・ Virtue ・ The foster harmonious student body. "You are the school educational objectives (fiscal 2013, 14 mins ・ About 1110m) Surrounding environment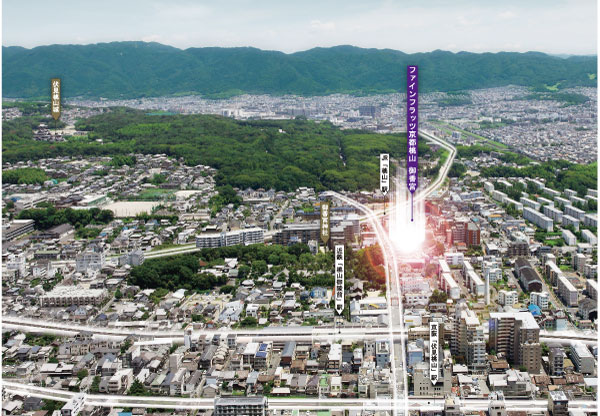 Has been CG combining the light or the like in the sky around local shooting (July 2013 shooting), In fact a slightly different 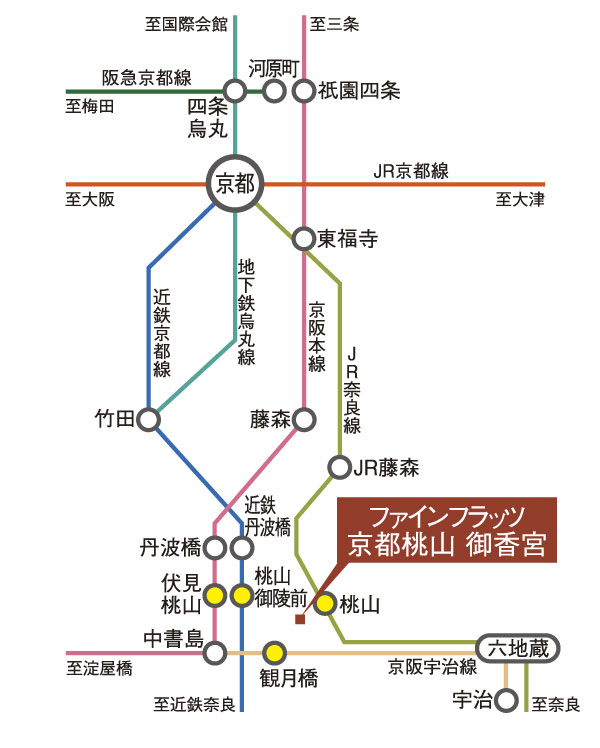 Access view 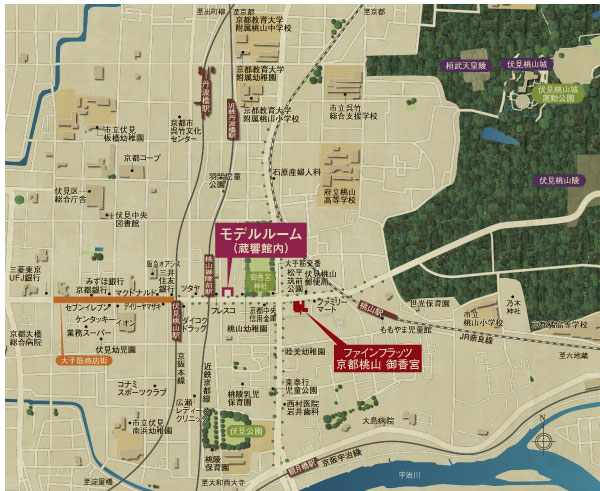 local ・ Mansion gallery guide map 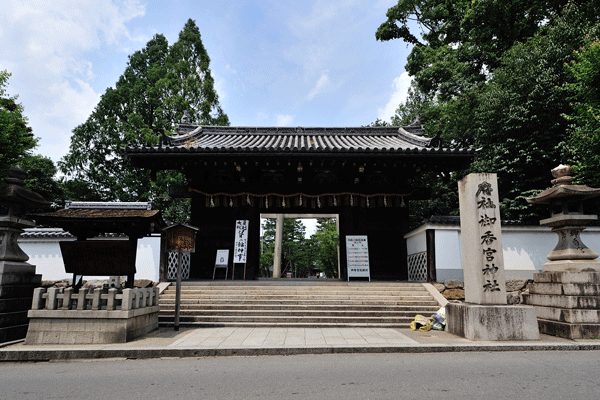 Gokomiya shrine (a 2-minute walk ・ About 130m) Living![Living. [living ・ dining] F Type menu plan model room / Including some paid options, Application deadline Yes](/images/kyoto/kyotoshifushimi/600d8ae01.jpg) [living ・ dining] F Type menu plan model room / Including some paid options, Application deadline Yes ![Living. [Curtain box] Same specifications](/images/kyoto/kyotoshifushimi/600d8ae16.jpg) [Curtain box] Same specifications Kitchen![Kitchen. [kitchen] And by combining the sky to F type menu plan model room, In fact a slightly different / Including some paid options, Application deadline Yes](/images/kyoto/kyotoshifushimi/600d8ae02.jpg) [kitchen] And by combining the sky to F type menu plan model room, In fact a slightly different / Including some paid options, Application deadline Yes ![Kitchen. [Water purifier integrated hand shower faucet] Same specifications](/images/kyoto/kyotoshifushimi/600d8ae03.jpg) [Water purifier integrated hand shower faucet] Same specifications ![Kitchen. [Dish washing and drying machine] Same specifications](/images/kyoto/kyotoshifushimi/600d8ae04.jpg) [Dish washing and drying machine] Same specifications ![Kitchen. [Slide storage] Same specifications](/images/kyoto/kyotoshifushimi/600d8ae05.jpg) [Slide storage] Same specifications ![Kitchen. [Hyper-glass coat top stove] Same specifications](/images/kyoto/kyotoshifushimi/600d8ae06.jpg) [Hyper-glass coat top stove] Same specifications Bathing-wash room![Bathing-wash room. [bathroom] F Type menu plan model room / Including some paid options, Application deadline Yes](/images/kyoto/kyotoshifushimi/600d8ae07.jpg) [bathroom] F Type menu plan model room / Including some paid options, Application deadline Yes ![Bathing-wash room. [Clean thermo floor] Same specifications](/images/kyoto/kyotoshifushimi/600d8ae08.jpg) [Clean thermo floor] Same specifications ![Bathing-wash room. [Eco-full shower] Same specifications](/images/kyoto/kyotoshifushimi/600d8ae09.jpg) [Eco-full shower] Same specifications ![Bathing-wash room. [Semi Otobasu] Same specifications](/images/kyoto/kyotoshifushimi/600d8ae10.jpg) [Semi Otobasu] Same specifications ![Bathing-wash room. [Splash mist type sauna function with bathroom heating dryer] Same specifications](/images/kyoto/kyotoshifushimi/600d8ae11.jpg) [Splash mist type sauna function with bathroom heating dryer] Same specifications ![Bathing-wash room. [Vanity room] F Type menu plan model room / Including some paid options, Application deadline Yes](/images/kyoto/kyotoshifushimi/600d8ae12.jpg) [Vanity room] F Type menu plan model room / Including some paid options, Application deadline Yes ![Bathing-wash room. [Linen cabinet] Same specifications](/images/kyoto/kyotoshifushimi/600d8ae13.jpg) [Linen cabinet] Same specifications ![Bathing-wash room. [Three-sided mirror back storage] Same specifications](/images/kyoto/kyotoshifushimi/600d8ae14.jpg) [Three-sided mirror back storage] Same specifications Toilet![Toilet. [Cleaning toilet seat] Same specifications](/images/kyoto/kyotoshifushimi/600d8ae15.jpg) [Cleaning toilet seat] Same specifications Balcony ・ terrace ・ Private garden![balcony ・ terrace ・ Private garden. [balcony] F Type menu plan model room / Including some paid options, Application deadline Yes](/images/kyoto/kyotoshifushimi/600d8ae18.jpg) [balcony] F Type menu plan model room / Including some paid options, Application deadline Yes Interior![Interior. [Bedroom] F Type menu plan model room / Including some paid options, Application deadline Yes](/images/kyoto/kyotoshifushimi/600d8ae19.jpg) [Bedroom] F Type menu plan model room / Including some paid options, Application deadline Yes ![Interior. [Japanese-style room] F Type menu plan model room / Including some paid options, Application deadline Yes](/images/kyoto/kyotoshifushimi/600d8ae20.jpg) [Japanese-style room] F Type menu plan model room / Including some paid options, Application deadline Yes Other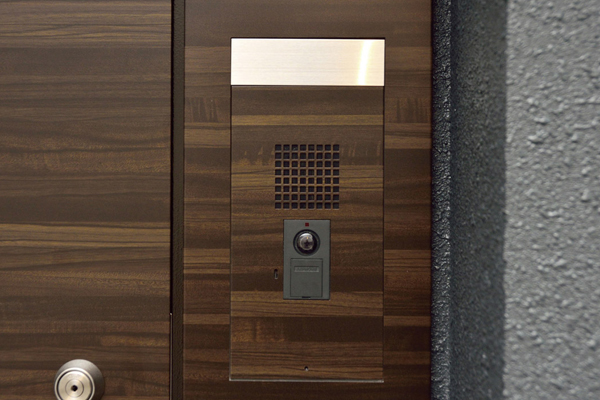 (Shared facilities ・ Common utility ・ Pet facility ・ Variety of services ・ Security ・ Earthquake countermeasures ・ Disaster-prevention measures ・ Building structure ・ Such as the characteristics of the building) Security![Security. [Hands-free system "empty-handed"] Only you put the key in your pocket or bag, Adopted authentication can keyless entry system. Entrance while preventing the entry of non-residents, The elevator to the hands-free, To achieve a comfortable movement (conceptual diagram)](/images/kyoto/kyotoshifushimi/600d8af01.gif) [Hands-free system "empty-handed"] Only you put the key in your pocket or bag, Adopted authentication can keyless entry system. Entrance while preventing the entry of non-residents, The elevator to the hands-free, To achieve a comfortable movement (conceptual diagram) ![Security. [Elevator implantation system] 1 Kaitobira of the elevator does not open if there is no authentication by the "empty-handed" key or residence key, Also, Remembering function tenants to landing on the first floor when you unlock the shared entrance, Convenience has increased (conceptual diagram)](/images/kyoto/kyotoshifushimi/600d8af02.gif) [Elevator implantation system] 1 Kaitobira of the elevator does not open if there is no authentication by the "empty-handed" key or residence key, Also, Remembering function tenants to landing on the first floor when you unlock the shared entrance, Convenience has increased (conceptual diagram) ![Security. [House by the online system "Mansion data Cruz"] ALSOK of housing by online system to protect the 24-hour life. When the sensor in the dwelling unit senses the abnormality, such as a fire, Report to the emergency center by online. Will deal quickly and accurately in accordance with various situations (conceptual diagram)](/images/kyoto/kyotoshifushimi/600d8af03.gif) [House by the online system "Mansion data Cruz"] ALSOK of housing by online system to protect the 24-hour life. When the sensor in the dwelling unit senses the abnormality, such as a fire, Report to the emergency center by online. Will deal quickly and accurately in accordance with various situations (conceptual diagram) ![Security. [Hands-free security intercom with color monitor] safety ・ comfortable ・ Thorough security to upgrade the apartment life provides a convenient in total and is a communication system (same specifications)](/images/kyoto/kyotoshifushimi/600d8af05.jpg) [Hands-free security intercom with color monitor] safety ・ comfortable ・ Thorough security to upgrade the apartment life provides a convenient in total and is a communication system (same specifications) ![Security. [All dwelling unit entrance opening and closing sensor] Established the opening and closing sensor on the terrace opening of the entrance door and the first floor dwelling units of all dwelling units. If it is open to fraud, Along with the alarm sound is heard., It will be reported to the security company and the management company (same specifications)](/images/kyoto/kyotoshifushimi/600d8af04.jpg) [All dwelling unit entrance opening and closing sensor] Established the opening and closing sensor on the terrace opening of the entrance door and the first floor dwelling units of all dwelling units. If it is open to fraud, Along with the alarm sound is heard., It will be reported to the security company and the management company (same specifications) ![Security. [Sickle-type deadbolt] Sickle of the protruding portion, And firmly To mesh with the key of the socket, It can not be easy to break open the dead bolt with sickle has been adopted at the top and bottom of the key (same specifications)](/images/kyoto/kyotoshifushimi/600d8af06.jpg) [Sickle-type deadbolt] Sickle of the protruding portion, And firmly To mesh with the key of the socket, It can not be easy to break open the dead bolt with sickle has been adopted at the top and bottom of the key (same specifications) ![Security. [surveillance camera] Entrance hall, Parking, etc., Installing a security camera to the location of the entry and exit of people and vehicles. That there is a camera, There is the effect of suppressing the suspicious person of the intrusion (same specifications)](/images/kyoto/kyotoshifushimi/600d8af07.jpg) [surveillance camera] Entrance hall, Parking, etc., Installing a security camera to the location of the entry and exit of people and vehicles. That there is a camera, There is the effect of suppressing the suspicious person of the intrusion (same specifications) Features of the building![Features of the building. [appearance] The add the style to the form of low-rise 5-storey, Sharp delicate harmony of the vertical line and traditional vertical lattice of Marion. Dignified design as a form that gave a variety of changes in the expression of course, Such as the color and feel that has been included in the design, Beautifully harmonize the material sense of different materials, Also drew a solid presence in the passage of time (Rendering)](/images/kyoto/kyotoshifushimi/600d8af10.jpg) [appearance] The add the style to the form of low-rise 5-storey, Sharp delicate harmony of the vertical line and traditional vertical lattice of Marion. Dignified design as a form that gave a variety of changes in the expression of course, Such as the color and feel that has been included in the design, Beautifully harmonize the material sense of different materials, Also drew a solid presence in the passage of time (Rendering) ![Features of the building. [Entrance approach] Dignified Kyoto mettle starting from the entrance approach. Is escort the texture of the mud walls to design wall that nestled, The approach, such as the bosom deeply drawn alley to the front door. Through the stately Mongamae as mansion Gate, Proud entertain mansion of the area who live is greeted (Rendering)](/images/kyoto/kyotoshifushimi/600d8af11.jpg) [Entrance approach] Dignified Kyoto mettle starting from the entrance approach. Is escort the texture of the mud walls to design wall that nestled, The approach, such as the bosom deeply drawn alley to the front door. Through the stately Mongamae as mansion Gate, Proud entertain mansion of the area who live is greeted (Rendering) Earthquake ・ Disaster-prevention measures![earthquake ・ Disaster-prevention measures. [Elevator with seismic control driving device] It detects a big shake preliminary tremor of the earthquake, which travels in front of the (S-wave) (P-wave), Promptly stop to the nearest floor. Elevator to enable the evacuation of at an earlier stage has been adopted (conceptual diagram)](/images/kyoto/kyotoshifushimi/600d8af08.gif) [Elevator with seismic control driving device] It detects a big shake preliminary tremor of the earthquake, which travels in front of the (S-wave) (P-wave), Promptly stop to the nearest floor. Elevator to enable the evacuation of at an earlier stage has been adopted (conceptual diagram) ![earthquake ・ Disaster-prevention measures. [Seismic door frame] Also, such as by the door frame earthquake somewhat deformed, Open the door to be able to escape from within the dwelling unit, Gap in the door head part seismic door frame provided with a (clearance) has been adopted (conceptual diagram)](/images/kyoto/kyotoshifushimi/600d8af09.gif) [Seismic door frame] Also, such as by the door frame earthquake somewhat deformed, Open the door to be able to escape from within the dwelling unit, Gap in the door head part seismic door frame provided with a (clearance) has been adopted (conceptual diagram) Building structure![Building structure. [Double-glazing] In order to make it difficult tell the outdoor temperature change in the room, Adopt a multi-layer glass in the window. By providing the air layer between the glass, Increase the thermal insulation properties, And suppress the occurrence of condensation ( ※ Except for some. Conceptual diagram)](/images/kyoto/kyotoshifushimi/600d8af13.gif) [Double-glazing] In order to make it difficult tell the outdoor temperature change in the room, Adopt a multi-layer glass in the window. By providing the air layer between the glass, Increase the thermal insulation properties, And suppress the occurrence of condensation ( ※ Except for some. Conceptual diagram) ![Building structure. [Thermal insulation material] It adopted the external insulation construction method on the roof, Also use a heat-insulating material in the lowest floor dwelling unit slab under and interior. By all cover the portion in contact with the outside air, To achieve a good comfort of air conditioning and heating efficiency (conceptual diagram)](/images/kyoto/kyotoshifushimi/600d8af14.gif) [Thermal insulation material] It adopted the external insulation construction method on the roof, Also use a heat-insulating material in the lowest floor dwelling unit slab under and interior. By all cover the portion in contact with the outside air, To achieve a good comfort of air conditioning and heating efficiency (conceptual diagram) ![Building structure. [Substructure] Conduct an in-depth ground survey, Underground about 7.5 with a stable ground ~ To the supporting layer of 12.5m, Pile diameter of about 0.6 ~ Adopted the foundation pile construction method to implant a pile of 0.65m. The number of piles in total 96. Ground and foundation, Firmly connect the building, Is the structure that supports (conceptual diagram)](/images/kyoto/kyotoshifushimi/600d8af15.gif) [Substructure] Conduct an in-depth ground survey, Underground about 7.5 with a stable ground ~ To the supporting layer of 12.5m, Pile diameter of about 0.6 ~ Adopted the foundation pile construction method to implant a pile of 0.65m. The number of piles in total 96. Ground and foundation, Firmly connect the building, Is the structure that supports (conceptual diagram) ![Building structure. [Concrete strength] 27 to meet the design strength of the Minister of Land, Infrastructure and Transport certification specifications ~ 30N / Concrete to withstand the load of m sq m has been adopted (conceptual diagram)](/images/kyoto/kyotoshifushimi/600d8af16.gif) [Concrete strength] 27 to meet the design strength of the Minister of Land, Infrastructure and Transport certification specifications ~ 30N / Concrete to withstand the load of m sq m has been adopted (conceptual diagram) ![Building structure. [Double reinforcement of the outer wall and Tosakaikabe] outer wall ・ Tosakaikabe adopt a double distribution muscle to (except for some). For placing the rebar to double within the concrete, Increases also the thickness of the wall compared to the single reinforcement, Structural strength has increased (conceptual diagram)](/images/kyoto/kyotoshifushimi/600d8af17.gif) [Double reinforcement of the outer wall and Tosakaikabe] outer wall ・ Tosakaikabe adopt a double distribution muscle to (except for some). For placing the rebar to double within the concrete, Increases also the thickness of the wall compared to the single reinforcement, Structural strength has increased (conceptual diagram) ![Building structure. [Outer wall thickness] Concrete thickness of the outer wall, About 180mm ensure. Suppress the sound is transmitted from the external, Create a comfortable indoor environment (conceptual diagram)](/images/kyoto/kyotoshifushimi/600d8af12.gif) [Outer wall thickness] Concrete thickness of the outer wall, About 180mm ensure. Suppress the sound is transmitted from the external, Create a comfortable indoor environment (conceptual diagram) ![Building structure. [Floor slab thickness ・ Sound insulation flooring] In order to suppress the transmitted of the upper and lower floors of the sound, Floor slab thickness ensure greater than or equal to about 200mm (except for some). It has been further also adopted LL-45 grades with excellent sound insulation in flooring (conceptual diagram)](/images/kyoto/kyotoshifushimi/600d8af18.gif) [Floor slab thickness ・ Sound insulation flooring] In order to suppress the transmitted of the upper and lower floors of the sound, Floor slab thickness ensure greater than or equal to about 200mm (except for some). It has been further also adopted LL-45 grades with excellent sound insulation in flooring (conceptual diagram) ![Building structure. [Sound insulation measures around the drainage pipe] Pipe space facing the living room and Western-style rooms are friendly sound insulation, Wrapped around the glass wool and sound insulation sheet to drainage vertical tube, You are double paste the plasterboard (conceptual diagram)](/images/kyoto/kyotoshifushimi/600d8af19.gif) [Sound insulation measures around the drainage pipe] Pipe space facing the living room and Western-style rooms are friendly sound insulation, Wrapped around the glass wool and sound insulation sheet to drainage vertical tube, You are double paste the plasterboard (conceptual diagram) ![Building structure. [Kyoto building environmentally friendly performance display] The evaluation results and by the standard system based on the efforts of the building emissions reduction plan that building owners to submit to Kyoto, The evaluation results of the Kyoto own priority items by three keyword displays in five steps](/images/kyoto/kyotoshifushimi/600d8af20.gif) [Kyoto building environmentally friendly performance display] The evaluation results and by the standard system based on the efforts of the building emissions reduction plan that building owners to submit to Kyoto, The evaluation results of the Kyoto own priority items by three keyword displays in five steps Surrounding environment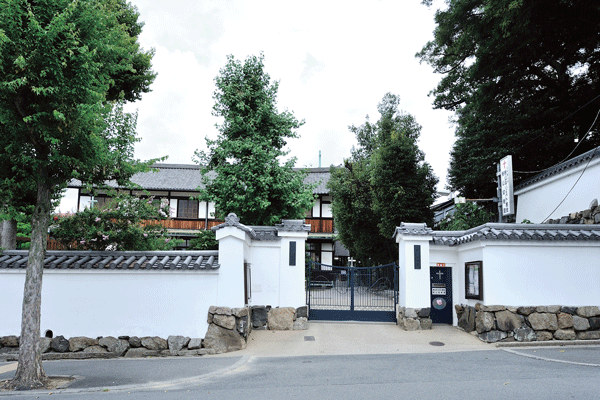 Momoyama kindergarten (3-minute walk ・ About 190m) 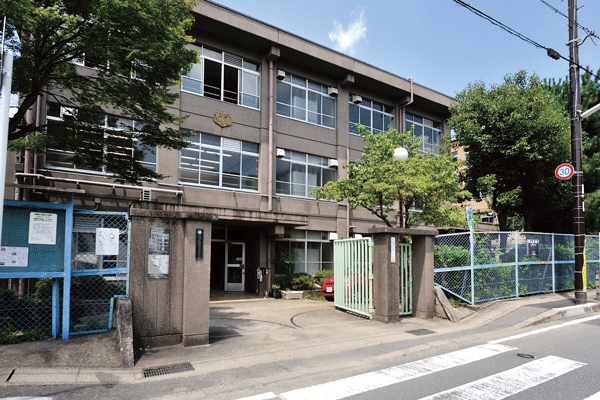 Municipal Momoyama Elementary School (a 10-minute walk ・ About 770m) 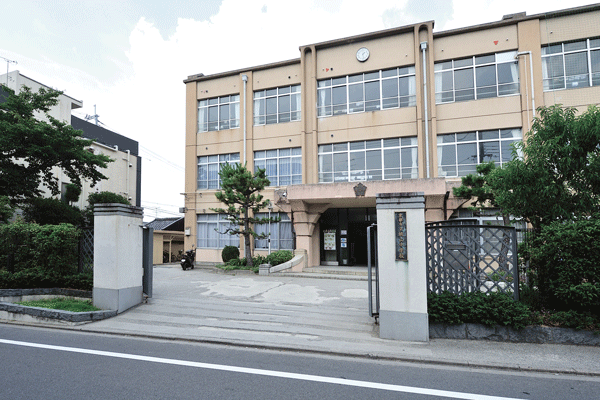 Municipal Momoyama Junior High School (14 mins ・ About 1110m) 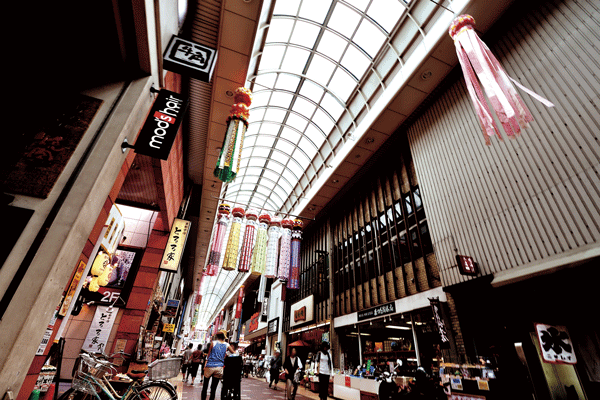 Major muscle shopping street (6-minute walk ・ About 410m) 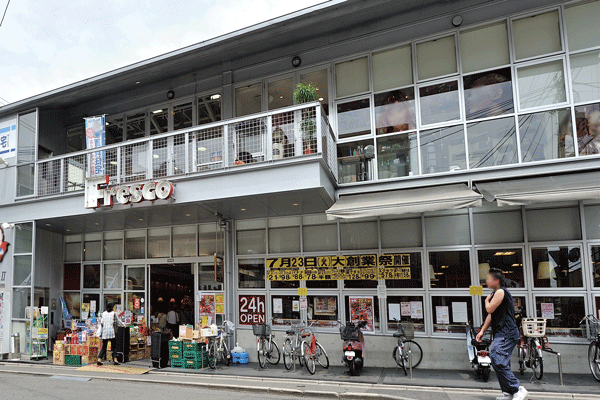 Fresco Momoyama store (4-minute walk ・ About 280m) 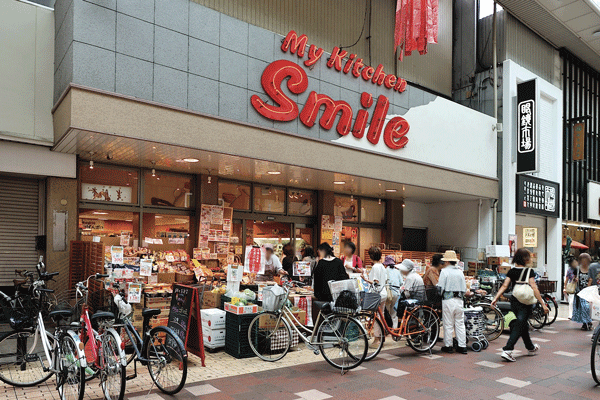 My kitchen Smile (7 min walk ・ About 510m) 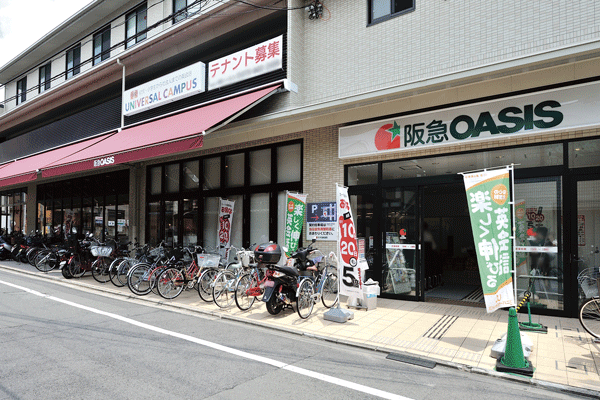 Hankyu Oasis Fushimi store (8-minute walk ・ About 570m) 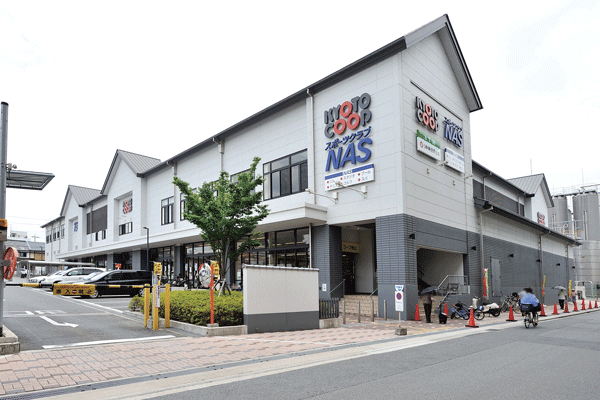 Kyoto Co-op Momoyama (walk 11 minutes ・ About 870m) 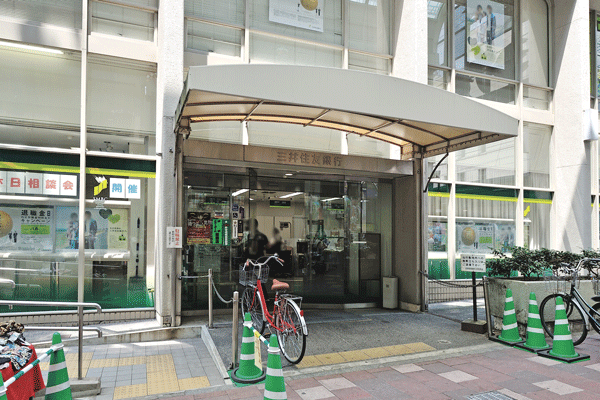 Sumitomo Mitsui Banking Corporation Fushimi branch (6-minute walk ・ About 430m) 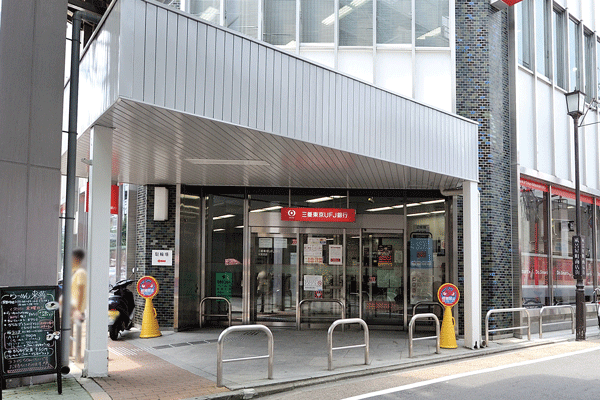 Bank of Tokyo-Mitsubishi UFJ, Ltd. Fushimi branch (walk 11 minutes ・ About 820m) 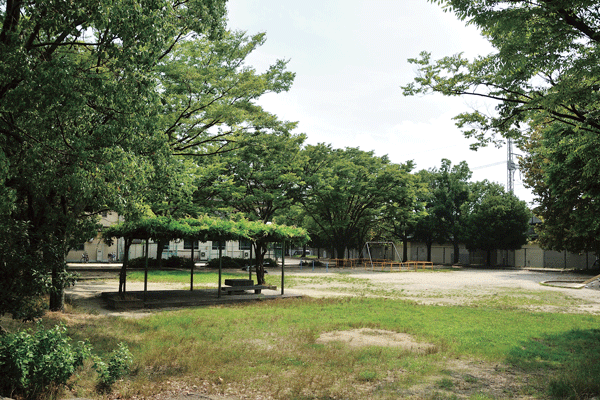 Fushimi park (7 min walk ・ About 530m) 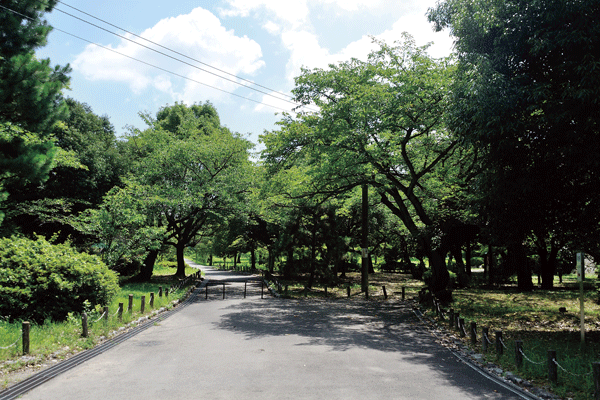 Fushimimomoyama Castle Sports Park (a 15-minute walk ・ About 1140m) 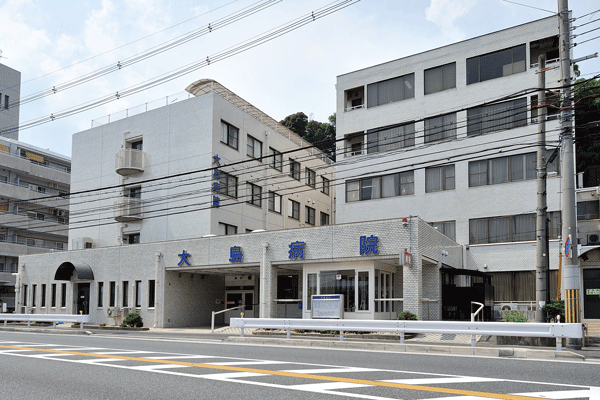 Oshima hospital (11 minutes' walk ・ About 880m) 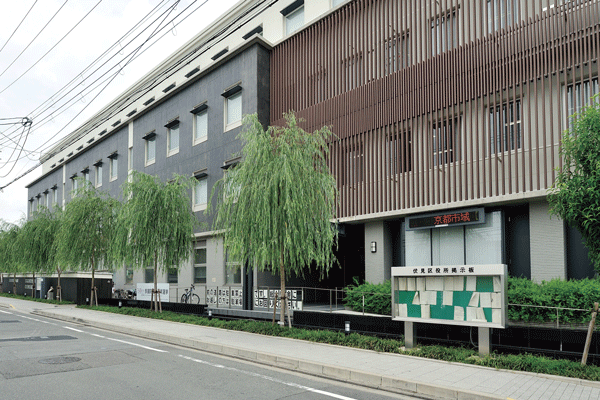 Fushimi-ku, General Office Building (11 minutes' walk ・ About 850m) 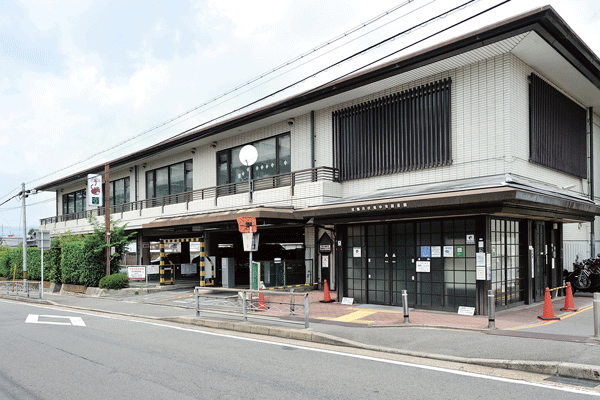 Fushimi Central Library (walk 11 minutes ・ About 820m) 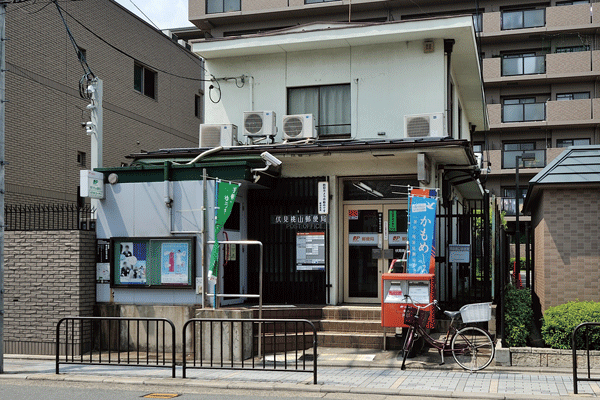 Fushimimomoyama post office (1-minute walk ・ About 20m) Floor: 2LDK, occupied area: 58.11 sq m, Price: 27.9 million yen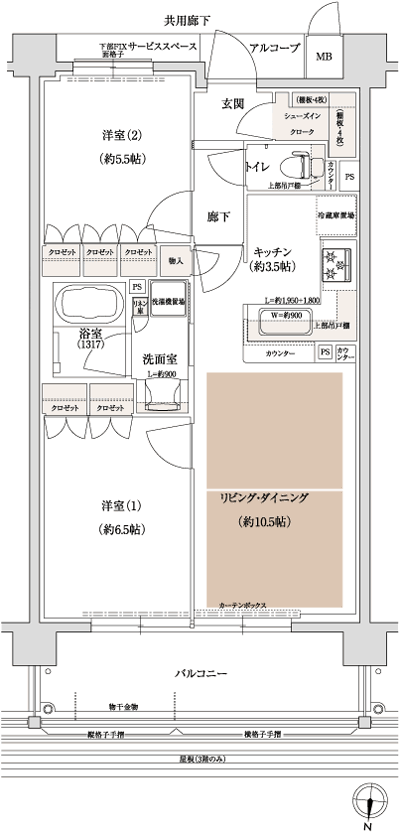 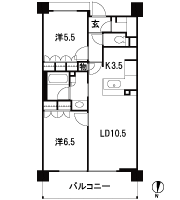 Floor: 2LDK, occupied area: 54.49 sq m, Price: 30.9 million yen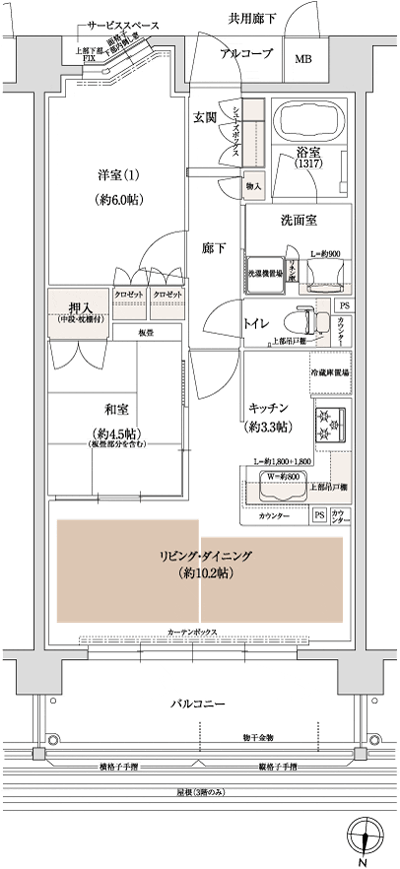 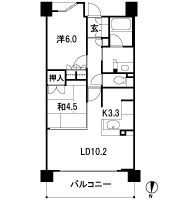 Floor: 4LDK, occupied area: 91.85 sq m, Price: 55.8 million yen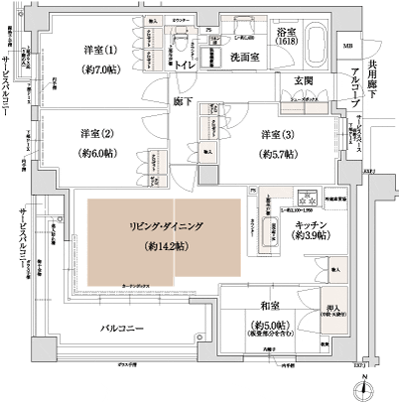 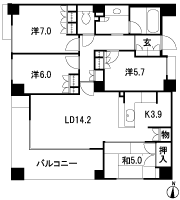 Floor: 3LDK, occupied area: 76.36 sq m, Price: 39.2 million yen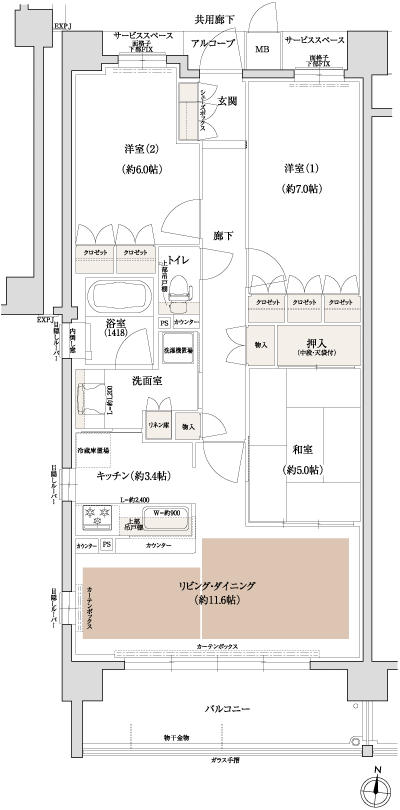 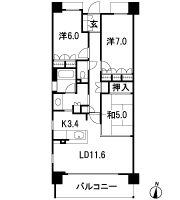 Floor: 3LDK, occupied area: 73.79 sq m, Price: 49.8 million yen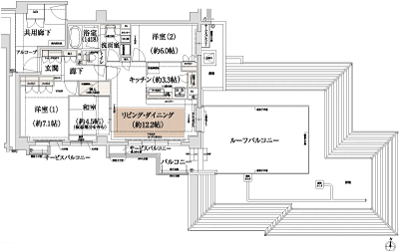 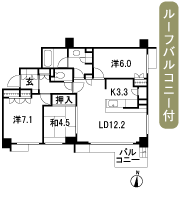 Location | |||||||||||||||||||||||||||||||||||||||||||||||||||||||||||||||||||||||||||||||||||||||||||||||||||