Investing in Japanese real estate
2013October
52,400,000 yen, 2LDK + S (storeroom) ※ S = F (N) is free room (closet), 73.52 sq m
New Apartments » Kansai » Kyoto » Nakagyo-ku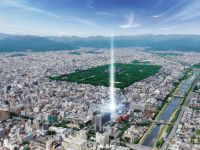 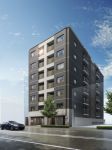
Surrounding environment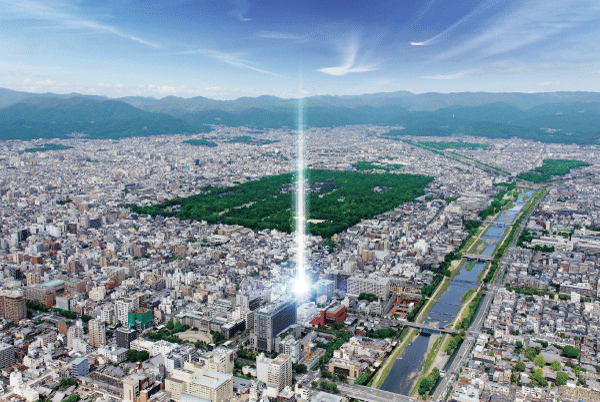 In fact the different in those subjected to the CG process to aerial photographs of the peripheral site (October 2012 shooting) Buildings and facilities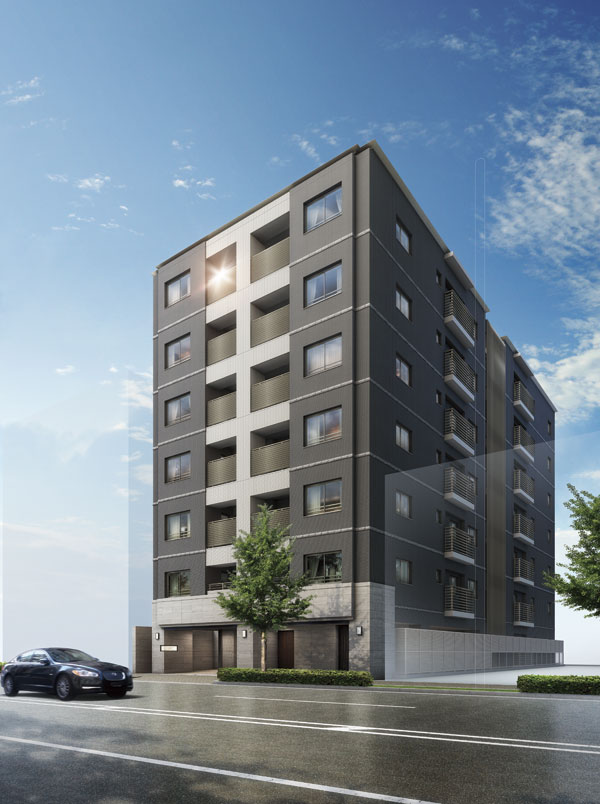 Toward a massive private residence to inherit the spirit of the Kyoto, Base color of the appearance is dark gray system in the upper part, Adopt a light gray system to the foundation part. "Lower profound to, The upper is reversed the "common sense" of the color scheme of bright light to "space, It emits a solid presence in the city center of the ancient city (Exterior view) Surrounding environment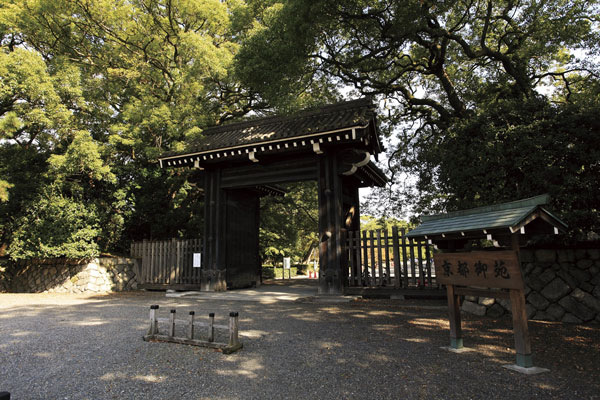 Kyoto Gyoen Garden (7 min walk ・ About 540m) 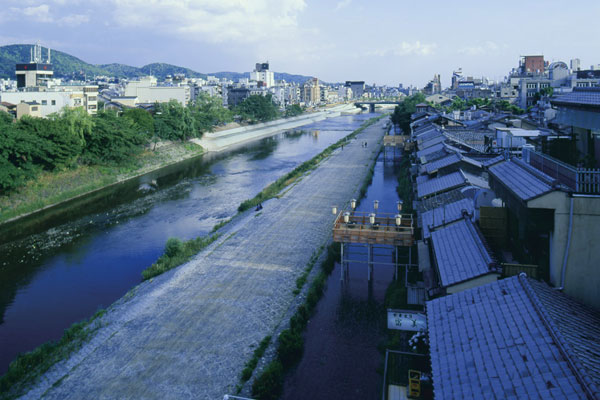 Kamogawa (4-minute walk ・ About 250m) 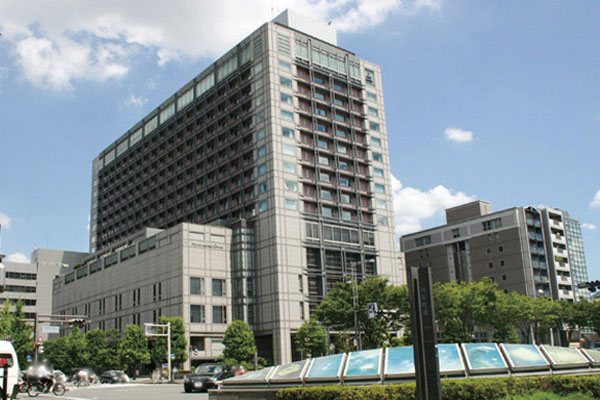 Kyoto Hotel Okura (3-minute walk ・ About 170m) 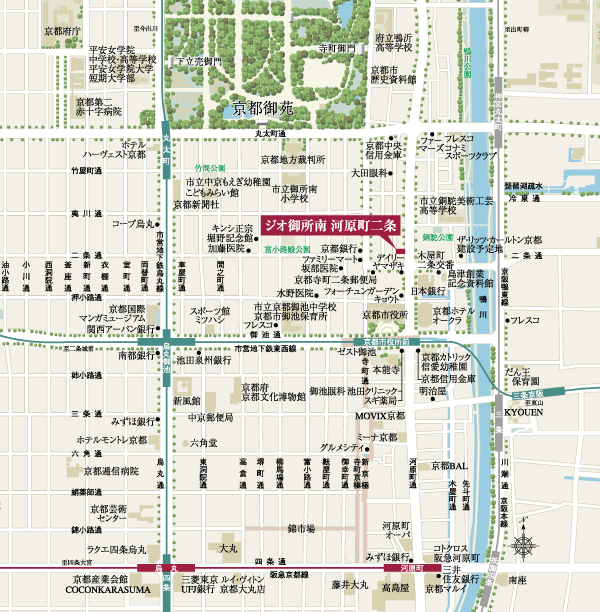 Local guide map Living![Living. [living ・ dining] Casual caring to hand live in the detail is breathing, Casual There is a sincere commitment to the equipment and specifications to be comfort (which was taken in the "Geo Kyoto Mansion Gallery", It is different from the actual dwelling unit)](/images/kyoto/kyotoshinakagyo/f70077e01.jpg) [living ・ dining] Casual caring to hand live in the detail is breathing, Casual There is a sincere commitment to the equipment and specifications to be comfort (which was taken in the "Geo Kyoto Mansion Gallery", It is different from the actual dwelling unit) ![Living. [Gas hot water floor heating "nook"] Not pollute the air, Gas hot-water floor heating to warm the room in the cozy warmth of Zukansokunetsu (Osaka Gas / Nook) is living ・ Has been adopted to dining (same specifications)](/images/kyoto/kyotoshinakagyo/f70077e20.jpg) [Gas hot water floor heating "nook"] Not pollute the air, Gas hot-water floor heating to warm the room in the cozy warmth of Zukansokunetsu (Osaka Gas / Nook) is living ・ Has been adopted to dining (same specifications) Kitchen![Kitchen. [kitchen] Fun every day of the kitchen work, Kitchen in pursuit of functionality that good command of the smart. In which many of the equipment that was stuck to the functionality and design has been taken by an attractive ( "Geo Kyoto Mansion Gallery", It is different from the actual dwelling unit)](/images/kyoto/kyotoshinakagyo/f70077e10.jpg) [kitchen] Fun every day of the kitchen work, Kitchen in pursuit of functionality that good command of the smart. In which many of the equipment that was stuck to the functionality and design has been taken by an attractive ( "Geo Kyoto Mansion Gallery", It is different from the actual dwelling unit) ![Kitchen. [Dishwasher] It incorporates a dishwasher at the bottom counter. On the kitchen is spacious use, Out of tableware is smooth (same specifications)](/images/kyoto/kyotoshinakagyo/f70077e02.jpg) [Dishwasher] It incorporates a dishwasher at the bottom counter. On the kitchen is spacious use, Out of tableware is smooth (same specifications) ![Kitchen. [Multi-function design glass top stove] Care easy, Operability ・ Glass top stove, which was stuck to the design of the, Luxury grade specifications is also fine-tuning, such as functional aspects of firepower and fulfilling has been adopted (same specifications)](/images/kyoto/kyotoshinakagyo/f70077e03.jpg) [Multi-function design glass top stove] Care easy, Operability ・ Glass top stove, which was stuck to the design of the, Luxury grade specifications is also fine-tuning, such as functional aspects of firepower and fulfilling has been adopted (same specifications) ![Kitchen. [Built-in water purifier] It removes the chlorine odor and impurities, Built-in water purifier to delicious water have been standard equipment (same specifications)](/images/kyoto/kyotoshinakagyo/f70077e05.jpg) [Built-in water purifier] It removes the chlorine odor and impurities, Built-in water purifier to delicious water have been standard equipment (same specifications) ![Kitchen. [Single lever mixing faucet shower] Grohe with excellent functional beauty ・ Japan Ltd.. It is possible to draw a head, Switching to a shower possible. Operation feeling of temperature control is also smooth (same specifications)](/images/kyoto/kyotoshinakagyo/f70077e07.jpg) [Single lever mixing faucet shower] Grohe with excellent functional beauty ・ Japan Ltd.. It is possible to draw a head, Switching to a shower possible. Operation feeling of temperature control is also smooth (same specifications) ![Kitchen. [Wide and quiet sink] Wide sink washable big pot is, Silent specification to keep the I sound water. Convenient draining basket and detergents basket are also available (same specifications)](/images/kyoto/kyotoshinakagyo/f70077e06.jpg) [Wide and quiet sink] Wide sink washable big pot is, Silent specification to keep the I sound water. Convenient draining basket and detergents basket are also available (same specifications) ![Kitchen. [Artificial marble top plate] Kitchen work top and full of sense of quality. Texture of the natural stone is intact, The strength of the resin unique also is the ideal top plate having both (same specifications)](/images/kyoto/kyotoshinakagyo/f70077e08.jpg) [Artificial marble top plate] Kitchen work top and full of sense of quality. Texture of the natural stone is intact, The strength of the resin unique also is the ideal top plate having both (same specifications) ![Kitchen. [Enamel panel] Before kitchen, Endurance ・ Excellent fire resistance, Care has also been adopted easy enamel panel (same specifications)](/images/kyoto/kyotoshinakagyo/f70077e09.jpg) [Enamel panel] Before kitchen, Endurance ・ Excellent fire resistance, Care has also been adopted easy enamel panel (same specifications) ![Kitchen. [Range food] Range hood, There is a feeling of cleanliness also easy to stainless steel cleaning. The inlet, Removal has also been adopted easy enamel rectifying plate cleaning easy (same specifications)](/images/kyoto/kyotoshinakagyo/f70077e04.jpg) [Range food] Range hood, There is a feeling of cleanliness also easy to stainless steel cleaning. The inlet, Removal has also been adopted easy enamel rectifying plate cleaning easy (same specifications) Bathing-wash room![Bathing-wash room. [Bathroom] Unleash the mind, Relaxation space to heal and relax the daily fatigue. Space full of bright and clean feeling is luxury attire (which was taken in the "Geo Kyoto Mansion Gallery", It is different from the actual dwelling unit)](/images/kyoto/kyotoshinakagyo/f70077e18.jpg) [Bathroom] Unleash the mind, Relaxation space to heal and relax the daily fatigue. Space full of bright and clean feeling is luxury attire (which was taken in the "Geo Kyoto Mansion Gallery", It is different from the actual dwelling unit) ![Bathing-wash room. [Thermos bathtub] They were less likely to fall the temperature of the hot water by covering the bath with a heat insulating material, Adopt a "thermos bathtub". Guests can expect the energy-saving effect, Bath time is happy specifications to different family (same specifications)](/images/kyoto/kyotoshinakagyo/f70077e11.jpg) [Thermos bathtub] They were less likely to fall the temperature of the hot water by covering the bath with a heat insulating material, Adopt a "thermos bathtub". Guests can expect the energy-saving effect, Bath time is happy specifications to different family (same specifications) ![Bathing-wash room. [Mist Kawakku] By adjusting the temperature and humidity equipped to suppress "Kabipanchi" function the occurrence of mold. Such as clothing deodorizing function, Also provides various functions (same specifications)](/images/kyoto/kyotoshinakagyo/f70077e16.jpg) [Mist Kawakku] By adjusting the temperature and humidity equipped to suppress "Kabipanchi" function the occurrence of mold. Such as clothing deodorizing function, Also provides various functions (same specifications) ![Bathing-wash room. [Reheating function with full Otobasu] Set the hot water temperature ・ Hot water beam of hot water can be completed in one switch, Setting hot water temperature ・ Automatically adopt the full Otobasu to keep the amount of hot water (same specifications)](/images/kyoto/kyotoshinakagyo/f70077e15.jpg) [Reheating function with full Otobasu] Set the hot water temperature ・ Hot water beam of hot water can be completed in one switch, Setting hot water temperature ・ Automatically adopt the full Otobasu to keep the amount of hot water (same specifications) ![Bathing-wash room. [Karari floor] Bathrooms, Break the surface tension of the water by the special pattern of the floor surface, Adopted Karari floor to achieve a smooth drainage. It is because it is difficult remaining water drops or puddles, Safe on the slip, Also kept clean difficult luck dirt (same specifications)](/images/kyoto/kyotoshinakagyo/f70077e13.jpg) [Karari floor] Bathrooms, Break the surface tension of the water by the special pattern of the floor surface, Adopted Karari floor to achieve a smooth drainage. It is because it is difficult remaining water drops or puddles, Safe on the slip, Also kept clean difficult luck dirt (same specifications) ![Bathing-wash room. [Water-saving hand shower head] Adopt a luxurious metallic tone of the water-saving hand shower head "Wonder beat click shower". You can also expect a massage effect in soothing rhythm (same specifications)](/images/kyoto/kyotoshinakagyo/f70077e14.jpg) [Water-saving hand shower head] Adopt a luxurious metallic tone of the water-saving hand shower head "Wonder beat click shower". You can also expect a massage effect in soothing rhythm (same specifications) ![Bathing-wash room. [One push drainage plug] You can easily drain the tub of water with one push, Easy-to-use drainage plug. There is no chain, Beautiful specifications to the eye (same specifications)](/images/kyoto/kyotoshinakagyo/f70077e12.jpg) [One push drainage plug] You can easily drain the tub of water with one push, Easy-to-use drainage plug. There is no chain, Beautiful specifications to the eye (same specifications) ![Bathing-wash room. [Artificial marble counter-integrated Square bowl] Seamless beautiful artificial marble and sophisticated square design has the charm of bowl-integrated counter is employed to vanity (same specifications)](/images/kyoto/kyotoshinakagyo/f70077e17.jpg) [Artificial marble counter-integrated Square bowl] Seamless beautiful artificial marble and sophisticated square design has the charm of bowl-integrated counter is employed to vanity (same specifications) Interior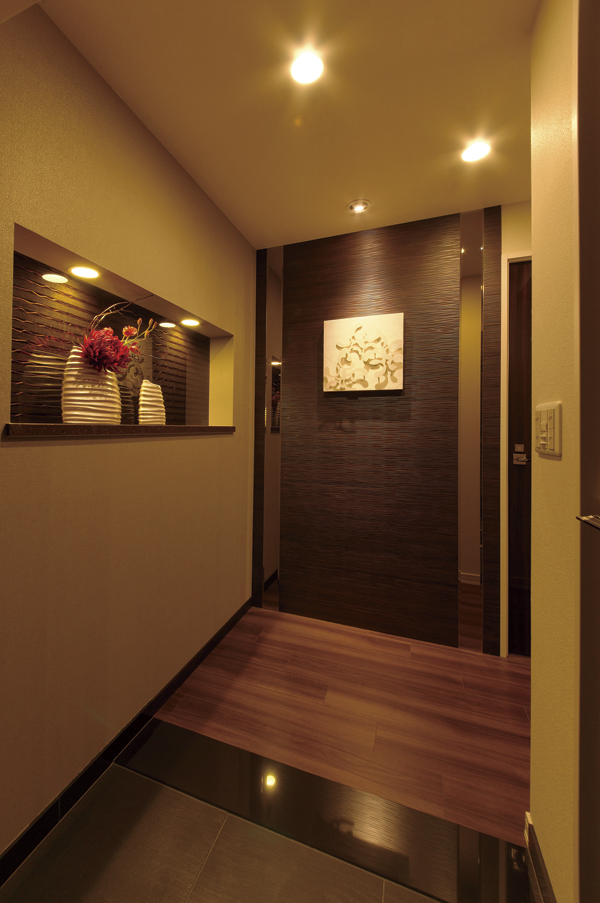 (Shared facilities ・ Common utility ・ Pet facility ・ Variety of services ・ Security ・ Earthquake countermeasures ・ Disaster-prevention measures ・ Building structure ・ Such as the characteristics of the building) Shared facilities![Shared facilities. [entrance] Facing the Kawaramachi, The property to show the sophisticated entrance. Space praised the deep shade in the urban design, We meet people with calm expression (Rendering)](/images/kyoto/kyotoshinakagyo/f70077f02.jpg) [entrance] Facing the Kawaramachi, The property to show the sophisticated entrance. Space praised the deep shade in the urban design, We meet people with calm expression (Rendering) ![Shared facilities. [Entrance hall] Entrance Hall is a space of peace, which is filled to the soft light of indirect lighting. Adopted the stone eyes style this polished tiles streamline pattern that the image of a clear stream, We have to create the modernism of the sum. Also, The folding up portion from the front toward the ceiling, Adopted Nishijin of champagne gold with Utsushito' ripples. It will produce a higher quality Yingbin space (Rendering)](/images/kyoto/kyotoshinakagyo/f70077f03.jpg) [Entrance hall] Entrance Hall is a space of peace, which is filled to the soft light of indirect lighting. Adopted the stone eyes style this polished tiles streamline pattern that the image of a clear stream, We have to create the modernism of the sum. Also, The folding up portion from the front toward the ceiling, Adopted Nishijin of champagne gold with Utsushito' ripples. It will produce a higher quality Yingbin space (Rendering) Pet![Pet. [Pet breeding possible Mansion] I could live with a member of the important family pet ※ Breeding can pet type ・ For size, etc. There is a limit. Please check the separate management contract for more information (an example of a frog pets)](/images/kyoto/kyotoshinakagyo/f70077f14.jpg) [Pet breeding possible Mansion] I could live with a member of the important family pet ※ Breeding can pet type ・ For size, etc. There is a limit. Please check the separate management contract for more information (an example of a frog pets) Security![Security. [Auto door and elevator by double security (except 1F dwelling unit)] The operation of the unlocking and the lift of the set entrance auto door, This is controlled on the front door key. Visitors who do not have the key, Residents can not be admission that no approval. Even if the event went to the entrance, Prevent of suspicious person intrusion because the elevator does not work, It has extended safety (description Illustration)](/images/kyoto/kyotoshinakagyo/f70077f18.gif) [Auto door and elevator by double security (except 1F dwelling unit)] The operation of the unlocking and the lift of the set entrance auto door, This is controlled on the front door key. Visitors who do not have the key, Residents can not be admission that no approval. Even if the event went to the entrance, Prevent of suspicious person intrusion because the elevator does not work, It has extended safety (description Illustration) ![Security. [24-hour remote monitoring system] Centralized monitoring the event of abnormal in 24 hours a day, It has introduced a security system. If a fire or gas leak has occurred event, Such as when the emergency push button is pressed, With inform in audible alarm, And automatically reported to the management personnel chamber and monitoring center. To understand the situation in the monitoring center, We rushed staff to the site. Also, If necessary, conduct an emergency contact to the relevant organizations (conceptual diagram)](/images/kyoto/kyotoshinakagyo/f70077f10.gif) [24-hour remote monitoring system] Centralized monitoring the event of abnormal in 24 hours a day, It has introduced a security system. If a fire or gas leak has occurred event, Such as when the emergency push button is pressed, With inform in audible alarm, And automatically reported to the management personnel chamber and monitoring center. To understand the situation in the monitoring center, We rushed staff to the site. Also, If necessary, conduct an emergency contact to the relevant organizations (conceptual diagram) ![Security. [Intercom slave unit with a camera] The appearance and the voice of the entrance door before visitors, living ・ As you can see in a hands-free color monitor security intercom with dining, Intercom with a camera on the door next to you has been installed (same specifications)](/images/kyoto/kyotoshinakagyo/f70077f12.jpg) [Intercom slave unit with a camera] The appearance and the voice of the entrance door before visitors, living ・ As you can see in a hands-free color monitor security intercom with dining, Intercom with a camera on the door next to you has been installed (same specifications) ![Security. [Security sensors] Installing the magnet type security sensors in the front door and the surface lattice-free window of the total dwelling unit (FIX window ・ Except for some glass block window, etc.) have. Sensor detects when the door or window operates in the security surveillance state, An alarm sound at the intercom, It will be automatically reported to and management staff room or monitoring center (same specifications)](/images/kyoto/kyotoshinakagyo/f70077f13.jpg) [Security sensors] Installing the magnet type security sensors in the front door and the surface lattice-free window of the total dwelling unit (FIX window ・ Except for some glass block window, etc.) have. Sensor detects when the door or window operates in the security surveillance state, An alarm sound at the intercom, It will be automatically reported to and management staff room or monitoring center (same specifications) Earthquake ・ Disaster-prevention measures![earthquake ・ Disaster-prevention measures. [Entrance door with earthquake-resistant frame ・ Seismic Door Guard] To the entrance door, In order to prevent the confinement due to deformation of the door frame and Door Guard at the time of earthquake, And earthquake-resistant frame with a front door provided with the appropriate clearance (gap) between the door and the door frame, Seismic Door Guard the stopper portion is movable has been adopted (conceptual diagram)](/images/kyoto/kyotoshinakagyo/f70077f11.gif) [Entrance door with earthquake-resistant frame ・ Seismic Door Guard] To the entrance door, In order to prevent the confinement due to deformation of the door frame and Door Guard at the time of earthquake, And earthquake-resistant frame with a front door provided with the appropriate clearance (gap) between the door and the door frame, Seismic Door Guard the stopper portion is movable has been adopted (conceptual diagram) ![earthquake ・ Disaster-prevention measures. [Disaster prevention stockpile warehouse] Storage hard to disaster prevention equipment in each dwelling unit has been stored in the disaster prevention stockpile warehouse installed in the apartment they shared part (an example of disaster prevention stockpile / Photo manhole toilet (with tent))](/images/kyoto/kyotoshinakagyo/f70077f15.gif) [Disaster prevention stockpile warehouse] Storage hard to disaster prevention equipment in each dwelling unit has been stored in the disaster prevention stockpile warehouse installed in the apartment they shared part (an example of disaster prevention stockpile / Photo manhole toilet (with tent)) Building structure![Building structure. [Spread foundation] Direct basis and is, If there is a support ground near the surface of the earth, Put direct the foundation of the building on top of the support ground is a method to support the building (conceptual diagram)](/images/kyoto/kyotoshinakagyo/f70077f04.gif) [Spread foundation] Direct basis and is, If there is a support ground near the surface of the earth, Put direct the foundation of the building on top of the support ground is a method to support the building (conceptual diagram) ![Building structure. [Pillar structure] The hoop muscle, which is a kind of rebar pillars have been adopted welding closed the seam has been welded. Restraint of the concrete will be higher than the company's traditional hoop muscle. Also, In part of the pillar is large burden of seismic force and girders are, High-strength shear reinforcement 785N / Use the m sq m, It is higher earthquake-resistant structure (conceptual diagram)](/images/kyoto/kyotoshinakagyo/f70077f05.gif) [Pillar structure] The hoop muscle, which is a kind of rebar pillars have been adopted welding closed the seam has been welded. Restraint of the concrete will be higher than the company's traditional hoop muscle. Also, In part of the pillar is large burden of seismic force and girders are, High-strength shear reinforcement 785N / Use the m sq m, It is higher earthquake-resistant structure (conceptual diagram) ![Building structure. [Flooring] Always in the flooring in the easily scratched situation, Scratch resistance ・ Offers superior olefin sheet adhered to durability. Easy to clean and maintain, Works well to mites and dust measures (conceptual diagram)](/images/kyoto/kyotoshinakagyo/f70077f07.gif) [Flooring] Always in the flooring in the easily scratched situation, Scratch resistance ・ Offers superior olefin sheet adhered to durability. Easy to clean and maintain, Works well to mites and dust measures (conceptual diagram) ![Building structure. [outer wall] Concrete thickness of the outer wall, About 150mm ~ About is 250mm. The indoor side of the outer wall has been subjected to a heat-insulating inner sprayed the foam-in-place urethane foam (except for some) ※ It will vary by site for the outer wall thickness and specifications, Please check in the design book for more information (conceptual diagram)](/images/kyoto/kyotoshinakagyo/f70077f16.gif) [outer wall] Concrete thickness of the outer wall, About 150mm ~ About is 250mm. The indoor side of the outer wall has been subjected to a heat-insulating inner sprayed the foam-in-place urethane foam (except for some) ※ It will vary by site for the outer wall thickness and specifications, Please check in the design book for more information (conceptual diagram) ![Building structure. [floor] Floor slab, A thickness of about 180mm ~ About it is a 220mm (except for some) ※ It will vary by site for the slab thickness and specifications, Please check in the design book for more information (conceptual diagram)](/images/kyoto/kyotoshinakagyo/f70077f17.gif) [floor] Floor slab, A thickness of about 180mm ~ About it is a 220mm (except for some) ※ It will vary by site for the slab thickness and specifications, Please check in the design book for more information (conceptual diagram) ![Building structure. [Low-E double-glazing] Adopt a "Low-E double-glazing" coated with a special metal film (Low-E film) on the air layer side of the outdoor side. "The special metal film (Low-E film), Increased thermal insulation performance of the multi-layer glass (heat insulation in winter at room temperature) is more, The company no thermal barrier performance in the conventional multi-layer glass (cut off the summer of solar heat) can be expected (conceptual diagram)](/images/kyoto/kyotoshinakagyo/f70077f06.gif) [Low-E double-glazing] Adopt a "Low-E double-glazing" coated with a special metal film (Low-E film) on the air layer side of the outdoor side. "The special metal film (Low-E film), Increased thermal insulation performance of the multi-layer glass (heat insulation in winter at room temperature) is more, The company no thermal barrier performance in the conventional multi-layer glass (cut off the summer of solar heat) can be expected (conceptual diagram) ![Building structure. [24-hour ventilation system] Incorporating the outside air at all times a constant rate of, 24-hour ventilation system to keep comfortably the air in the dwelling units have been installed (conceptual diagram)](/images/kyoto/kyotoshinakagyo/f70077f08.gif) [24-hour ventilation system] Incorporating the outside air at all times a constant rate of, 24-hour ventilation system to keep comfortably the air in the dwelling units have been installed (conceptual diagram) ![Building structure. [Full-flat design] Adopt a full-flat design to eliminate the floor step (entrance and balcony ・ Except for the entrance part of the terrace). Committed to the elimination of the floor stepped up to the bathroom doorway, It has been consideration to the ease of cleaning, such as the movement of the fall accident prevention and cleaner in the dwelling unit (conceptual diagram)](/images/kyoto/kyotoshinakagyo/f70077f19.gif) [Full-flat design] Adopt a full-flat design to eliminate the floor step (entrance and balcony ・ Except for the entrance part of the terrace). Committed to the elimination of the floor stepped up to the bathroom doorway, It has been consideration to the ease of cleaning, such as the movement of the fall accident prevention and cleaner in the dwelling unit (conceptual diagram) ![Building structure. [CASBEE Kyoto] And "CASBEE Kyoto" is, City Kyoto is to cherish the culture of the "tree ・ As an approach towards the realization of the Kyoto ", Way of Kyoto seems to environmental considerations in buildings, It was formulated as "CASBEE Kyoto" the evaluation criteria for environmentally friendly buildings of such Kyoto unique. In the Property, We have received a comprehensive evaluation that deserve three stars](/images/kyoto/kyotoshinakagyo/f70077f09.gif) [CASBEE Kyoto] And "CASBEE Kyoto" is, City Kyoto is to cherish the culture of the "tree ・ As an approach towards the realization of the Kyoto ", Way of Kyoto seems to environmental considerations in buildings, It was formulated as "CASBEE Kyoto" the evaluation criteria for environmentally friendly buildings of such Kyoto unique. In the Property, We have received a comprehensive evaluation that deserve three stars ![Building structure. [Solar power system] It has been installed on the roof of the apartment, The electric power generated by the solar panels is used to, such as lighting a part of the common area (at the time of solar power generation only). After that it does not emit CO2, Some lighting at the time if the common areas solar power lights up even in a power outage at the time of disaster. It has realized the ecological residence with an eye to the future (same specifications)](/images/kyoto/kyotoshinakagyo/f70077f20.jpg) [Solar power system] It has been installed on the roof of the apartment, The electric power generated by the solar panels is used to, such as lighting a part of the common area (at the time of solar power generation only). After that it does not emit CO2, Some lighting at the time if the common areas solar power lights up even in a power outage at the time of disaster. It has realized the ecological residence with an eye to the future (same specifications) Surrounding environment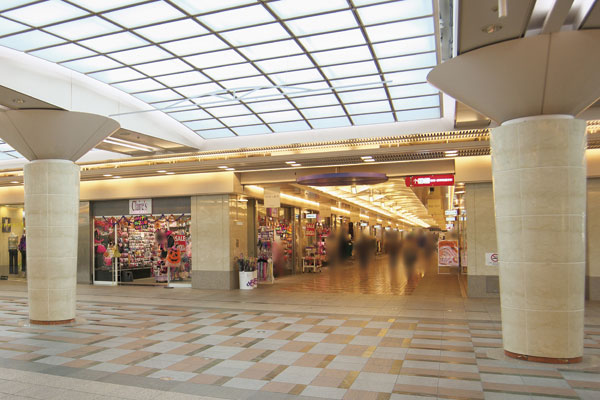 Zest Oike (3-minute walk ・ About 240m) 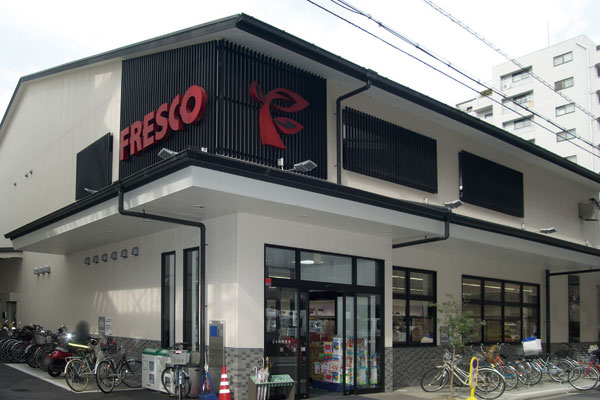 Fresco Oike store (a 9-minute walk ・ About 650m) 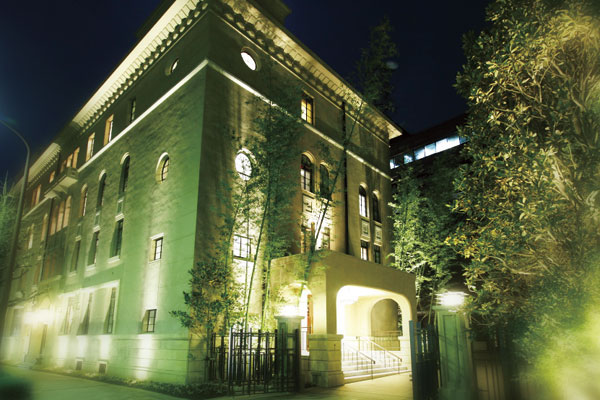 Fortune Garden Kyoto (2-minute walk ・ About 150m) 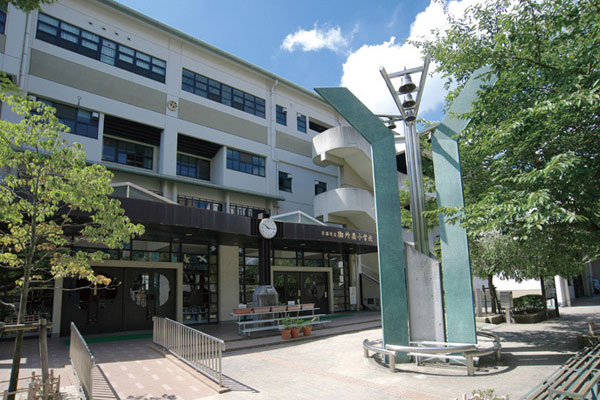 Municipal Imperial Palace Minami Elementary School (a 9-minute walk ・ About 650m) 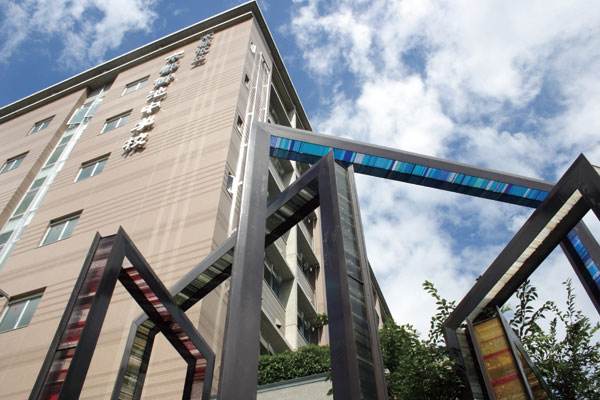 Municipal Kyoto Oike Junior High School (a 9-minute walk ・ About 650m) 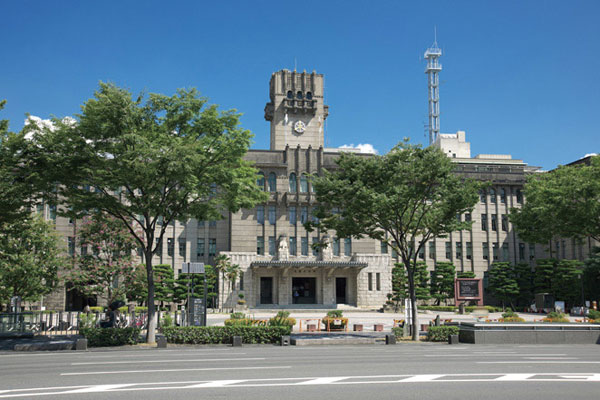 Kyoto City Hall (3-minute walk ・ About 170m) 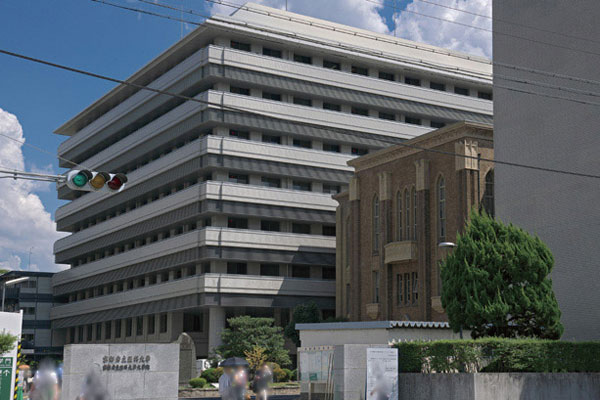 Kyoto Prefectural University of Medicine Hospital (14 mins ・ About 1100m) 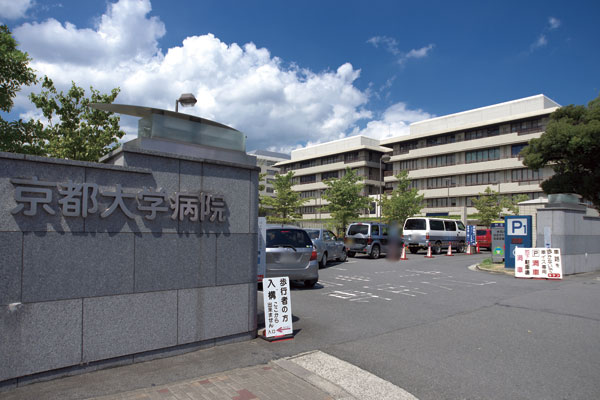 Kyoto University Hospital (a 15-minute walk ・ About 1170m) Floor: 2LDK + F (N), the occupied area: 73.52 sq m, Price: 52.4 million yen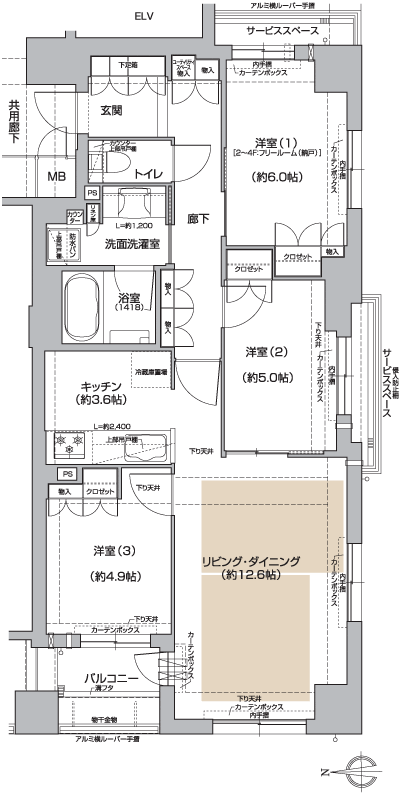 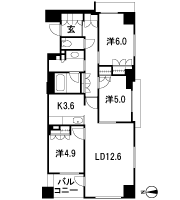 Location | |||||||||||||||||||||||||||||||||||||||||||||||||||||||||||||||||||||||||||||||||||||||||||||||||||||||||||||||