New Apartments » Kansai » Kyoto » Nakagyo-ku
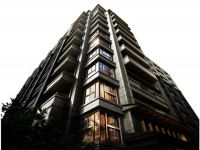 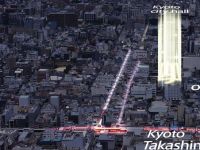
| Property name 物件名 | | Grand Les ・ Jade Kyoto Kawaramachi グラン レ・ジェイド 京都河原町 | Time residents 入居時期 | | 2015 late December plans 2015年12月下旬予定 | Floor plan 間取り | | 1LDK + S (storeroom) ~ 4LDK 1LDK+S(納戸) ~ 4LDK | Units sold 販売戸数 | | Undecided 未定 | Occupied area 専有面積 | | 55.91 sq m ~ 115.62 sq m , (Including the trunk) 55.91m2 ~ 115.62m2、(トランクルーム含む) | Address 住所 | | Nakagyo-ku Kyoto, Kyoto Prefecture teramachi street Uradera cho address 595 to go down hexagon than Article 4 climb 京都府京都市中京区寺町通四条上るより六角下るまで裏寺町595番地(地番) | Traffic 交通 | | Hankyu Kyoto Line "Kawaramachi" walk 4 minutes
Keihan "Shijo Gion" walk 7 minutes
Subway Tozai Line "Kyotoshiyakushomae" walk 8 minutes 阪急京都線「河原町」歩4分
京阪本線「祇園四条」歩7分
地下鉄東西線「京都市役所前」歩8分
| Sale schedule 販売スケジュール | | Sales scheduled to begin in early February 2014 ※ price ・ Units sold is undecided. Not been finalized or not to sell in several phase or sold in the whole, Property data for sale dwelling unit has not yet been finalized are inscribed things of all sales target dwelling unit. Determination information will be explicit in the new sale advertising. Application of the contract or reservation to sales start, And actions that lead to ensure the application order can not be absolutely 2014年2月上旬販売開始予定※価格・販売戸数は未定です。全体で販売するか数期に分けて販売するか確定しておらず、販売住戸が未確定のため物件データは全販売対象住戸のものを表記しています。確定情報は新規分譲広告において明示いたします。販売開始まで契約または予約の申し込み、および申し込み順位の確保につながる行為は一切できません | Completion date 完成時期 | | 2015 early December schedule 2015年12月上旬予定 | Number of units 今回販売戸数 | | Undecided 未定 | Predetermined price 予定価格 | | Undecided 未定 | Will most price range 予定最多価格帯 | | Undecided 未定 | Administrative expense 管理費 | | An unspecified amount 金額未定 | Management reserve 管理準備金 | | An unspecified amount 金額未定 | Repair reserve 修繕積立金 | | An unspecified amount 金額未定 | Repair reserve fund 修繕積立基金 | | An unspecified amount 金額未定 | Other area その他面積 | | Balcony area: 4.59 sq m ~ 19.44 sq m バルコニー面積:4.59m2 ~ 19.44m2 | Other limitations その他制限事項 | | Fire zones, 31M advanced district, Parking maintenance district, Old Town type aesthetic area, Near view ・ Landscape design conservation area, Archaeological comprehending district 防火地域、31M高度地区、駐車場整備地区、旧市街地型美観地区、近景・遠景デザイン保全区域、埋蔵文化財包蔵地区 | Property type 物件種別 | | Mansion マンション | Total units 総戸数 | | 135 units (the other to store 1 units) 135戸(他に店舗1戸) | Structure-storey 構造・階建て | | RC11 floors 1 underground story RC11階地下1階建 | Construction area 建築面積 | | 1456.25 sq m 1456.25m2 | Building floor area 建築延床面積 | | 13829.66 sq m (including the volume covered area 2345.88 sq m) 13829.66m2(容積対象外面積2345.88m2を含む) | Site area 敷地面積 | | 1912.54 sq m 1912.54m2 | Site of the right form 敷地の権利形態 | | Share of ownership 所有権の共有 | Use district 用途地域 | | Commercial area 商業地域 | Parking lot 駐車場 | | On-site seven (fee undecided, Plane expression four, Mechanical three) 敷地内7台(料金未定、平面式4台、機械式3台) | Bicycle-parking space 駐輪場 | | 179 cars, including 44 units for (prices TBD) Store 179台収容(料金未定)店舗用44台含む | Bike shelter バイク置場 | | 4 cars (price TBD) 4台収容(料金未定) | Mini bike shelter ミニバイク置場 | | 14 cars (fee undecided) mini bike four for shops 14台収容(料金未定)店舗用ミニバイク4台 | Management form 管理形態 | | Consignment (working arrangements undecided) 委託(勤務形態未定) | Other overview その他概要 | | Building confirmation number: H Chapter 25 confirmation architecture Kyoto mechanism City No. 00854 (2013 October 17, 2006) 建築確認番号:H第25確認建築京機構市00854号(平成25年10月17日)
| About us 会社情報 | | <Employer> Ishikawa Governor (1) the first 4040 issue Nissei Build Kogyo Co., Ltd. Co., Ltd. Yubinbango920-0396 Kanazawa, Ishikawa Prefecture Kanaiwakita 3-16-10 <seller> Minister of Land, Infrastructure and Transport (3) No. 6034 (one company) Real Estate Association (Corporation) metropolitan area real estate Fair Trade Council member Nippon Escondido Osaka headquarters Yubinbango541-0044 Chuo-ku, Osaka Fushimi-cho 4-1-1 Meiji Yasuda Life Osaka Midosuji building the 13th floor <marketing alliance (agency)> Minister of Land, Infrastructure and Transport (2) No. 7589 (Corporation) National realty business guarantee Association (Corporation) Kyoto Building Lots and Buildings Transaction Business Association (Corporation) Kinki district Real Estate Fair Trade Council member Sears Ltd. Yubinbango604-8171 Kyoto Nakagyo-ku Karasuma through Oike down Toraya cho 566-1 Ido Meiji Yasuda Life Insurance building the third floor <事業主>石川県知事(1)第4040 号日成ビルド工業株式会社〒920-0396 石川県金沢市金石北3-16-10<売主>国土交通大臣(3)第6034 号(一社)不動産協会会員 (公社)首都圏不動産公正取引協議会加盟株式会社日本エスコン 大阪本社〒541-0044 大阪市中央区伏見町4-1-1 明治安田生命大阪御堂筋ビル13階<販売提携(代理)>国土交通大臣(2)第7589 号(公社)全国宅地建物取引業保証協会会員 (公社)京都府宅地建物取引業協会会員 (公社)近畿地区不動産公正取引協議会加盟シアーズ株式会社〒604-8171 京都市中京区烏丸通御池下る虎屋町566-1 井門明治安田生命ビル3階 | Construction 施工 | | Undecided 未定 | Management 管理 | | Undecided 未定 | Notice お知らせ/その他 | | ※ Rendering of me are those that caused draw on the basis of the design drawings, design ・ Under the guidance of convenience and administrative authorities of construction, etc., design ・ appearance ・ Outdoor facility ・ shape ・ specification ・ Planting ・ It may change the color or the like is generated. Please note. Also, Telephone pole, which is attached to the inside and outside of the site, Electric cable, road sign, Building, etc. around, we have omitted ※掲載の完成予想図は設計図面を基に描き起こしたものであり、設計・施工等の都合及び行政官庁の指導により、設計・外観・外構・形状・仕様・植栽・色彩等に変更が生じる場合があります。予めご了承下さい。また、敷地の内外に付設される電柱、電線、道路標識、周辺の建物等は省略しております |
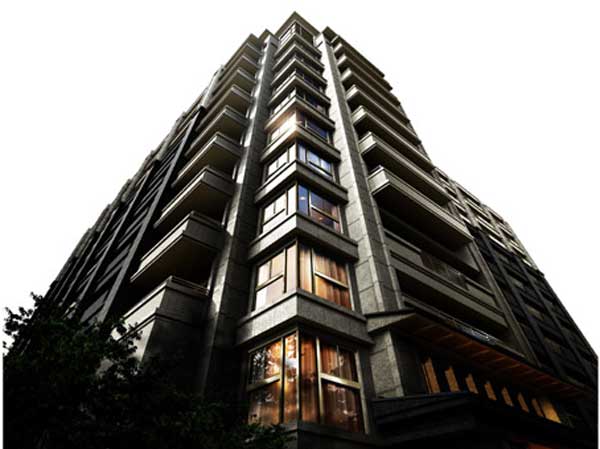 Exterior - Rendering
外観完成予想図
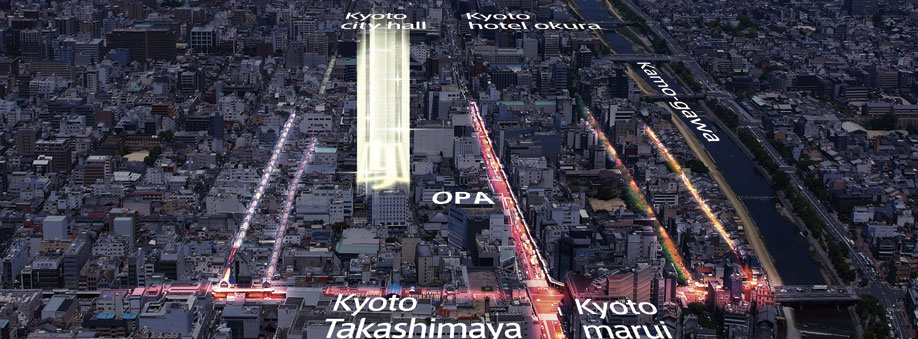 Which was subjected to a CG processing on aerial photographs of the July 2013 shooting, In fact a slightly different
2013年7月撮影の航空写真にCG処理を施したもので、実際とは多少異なります
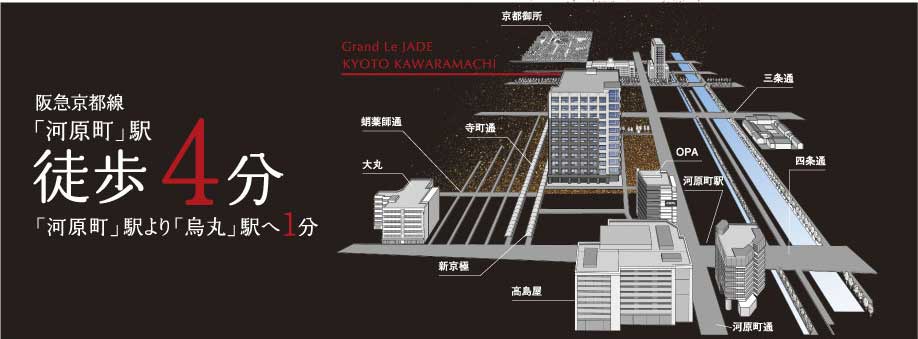 Location diagram
立地説明図
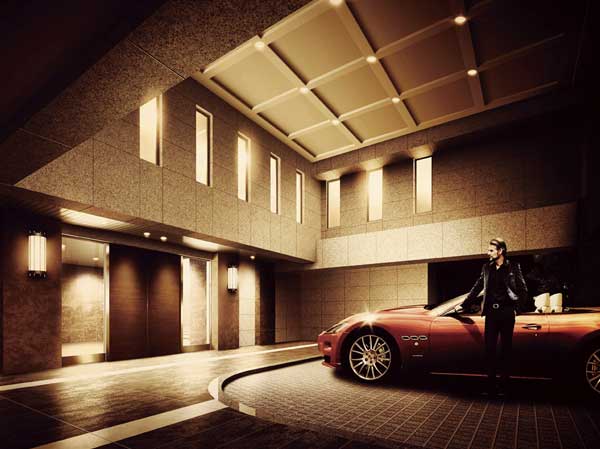 Driveway Rendering
車寄せ完成予想図
Grand Les ・ Jade Kyoto Kawaramachiグラン レ・ジェイド 京都河原町 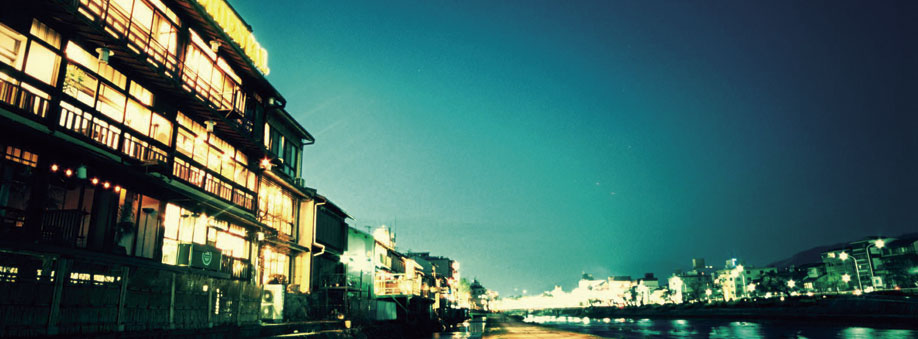 (Shared facilities ・ Common utility ・ Pet facility ・ Variety of services ・ Security ・ Earthquake countermeasures ・ Disaster-prevention measures ・ Building structure ・ Such as the characteristics of the building)
(共用施設・共用設備・ペット施設・各種サービス・セキュリティ・地震対策・防災対策・建物構造・建物の特徴など)
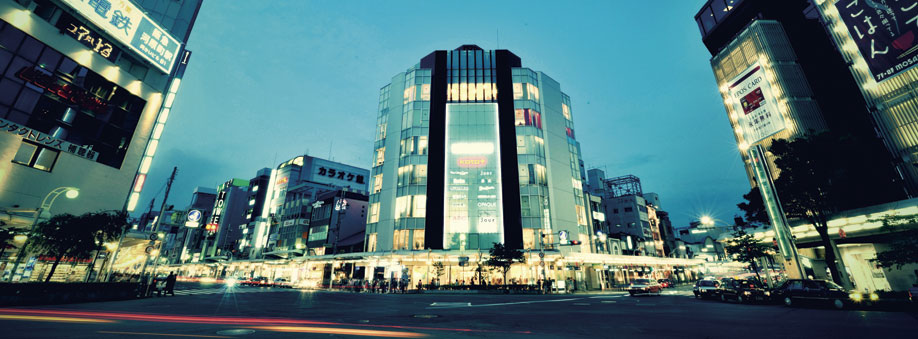 Kawaramachi Station
河原町駅前
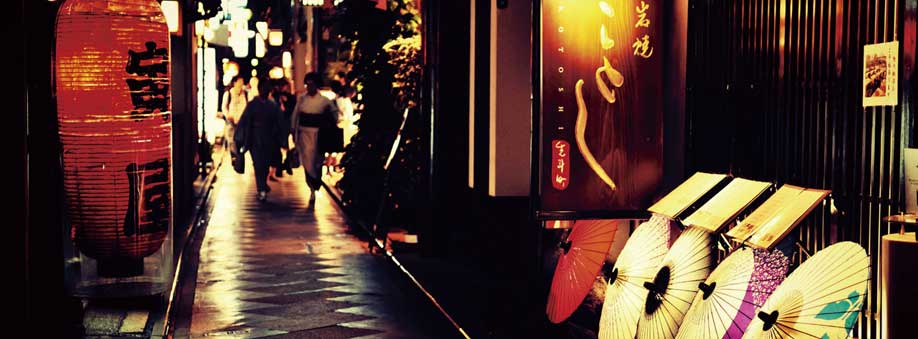 Ponto-cho (4-minute walk / About 320m)
先斗町(徒歩4分/約320m)
Shared facilities共用施設 ![Shared facilities. [Entrance hall] Spread of filled with a feeling of opening a masterpiece, Folding on the ceiling that has been over and over again repeated step, And material with a heavy texture that has been carefully selected .... In the elegance reminiscent of a luxury hotel who knows the hospitality of the heart is a brilliant entrance hall (Rendering)](/images/kyoto/kyotoshinakagyo/41d57cf04.jpg) [Entrance hall] Spread of filled with a feeling of opening a masterpiece, Folding on the ceiling that has been over and over again repeated step, And material with a heavy texture that has been carefully selected .... In the elegance reminiscent of a luxury hotel who knows the hospitality of the heart is a brilliant entrance hall (Rendering)
【エントランスホール】開放感に満ちた圧巻の広がり、幾重にも段差を重ねられた折上天井、そして選び抜かれた重厚な質感を備えた素材…。おもてなしの心を知り尽くした高級ホテルを思わせる優雅にして華麗なエントランスホールです(完成予想図)
![Shared facilities. [Guest rooms] We invited the customers can feel free to stay, Prepare a guest room as one of the shared space. Bed, of course, To enrich the equipment, such as tables and chairs, It has been considered so that you can comfortably accommodation (Rendering)](/images/kyoto/kyotoshinakagyo/41d57cf05.jpg) [Guest rooms] We invited the customers can feel free to stay, Prepare a guest room as one of the shared space. Bed, of course, To enrich the equipment, such as tables and chairs, It has been considered so that you can comfortably accommodation (Rendering)
【ゲストルーム】お招きしたお客様が気軽に滞在できる、ゲストルームを共用スペースの一つとして用意。ベッドはもちろん、テーブルやイスなどの備品を充実させ、快適に宿泊できるよう配慮されています(完成予想図)
![Shared facilities. [Owner's Salon] As a shared space to bring the spread to the life scene, Prepare the Owner's salon towards the owner can be used freely. Equipped with a table and chairs, You can use, such as the meeting of the chat and negotiations with customers (Rendering)](/images/kyoto/kyotoshinakagyo/41d57cf06.jpg) [Owner's Salon] As a shared space to bring the spread to the life scene, Prepare the Owner's salon towards the owner can be used freely. Equipped with a table and chairs, You can use, such as the meeting of the chat and negotiations with customers (Rendering)
【オーナーズサロン】ライフシーンに広がりをもたらす共用スペースとして、オーナーの方が自由に使用できるオーナーズサロンを用意。テーブルやイスを備えており、お客様との歓談や商談の打ち合わせなどに使用できます(完成予想図)
Features of the building建物の特徴 ![Features of the building. [appearance] Kawaramachi neighborhood of townhouses and retro building of Kyoto tradition is mixed. To blend the unique sentiment drifting here, While exterior design is the motif of the lattice and eaves, which is a feature of Machiya, Also adopted outer wall finish of the stone paste tone with a profound feeling. Modeling that combines formal beauty of aesthetics and modern European architecture alive in Kyoto have been achieved (Rendering)](/images/kyoto/kyotoshinakagyo/41d57cf02.jpg) [appearance] Kawaramachi neighborhood of townhouses and retro building of Kyoto tradition is mixed. To blend the unique sentiment drifting here, While exterior design is the motif of the lattice and eaves, which is a feature of Machiya, Also adopted outer wall finish of the stone paste tone with a profound feeling. Modeling that combines formal beauty of aesthetics and modern European architecture alive in Kyoto have been achieved (Rendering)
【外観】京都伝統の町屋やレトロな建物が混在する河原町界隈。ここに漂う独特の情趣に調和するよう、外観デザインは町屋の特徴である格子や庇をモチーフとしつつ、重厚感のある石貼り調の外壁仕上げも採用。京都に息づく美意識と近代欧風建築の様式美を融合させた造形が実現されています(完成予想図)
![Features of the building. [approach] Providing an approach that was recessed from the street, Prepare a porte-cochere. Spread a large Fukinuki at the top, Creating a luxurious feeling grade. Regardless of the weather, You can get on and off the smart (Rendering)](/images/kyoto/kyotoshinakagyo/41d57cf03.jpg) [approach] Providing an approach that was recessed from the street, Prepare a porte-cochere. Spread a large Fukinuki at the top, Creating a luxurious feeling grade. Regardless of the weather, You can get on and off the smart (Rendering)
【アプローチ】街路から奥まったアプローチを設け、車寄せを用意。上部には大きな吹抜が広がり、贅沢なグレード感を創出。天候に関わらず、スマートに乗り降りできます(完成予想図)
Building structure建物構造 ![Building structure. [Kyoto building environmentally friendly performance display] The evaluation results and by the standard system based on the efforts of the building emissions reduction plan that building owners to submit to Kyoto, The evaluation results of the Kyoto own priority items by three keyword displays in five steps](/images/kyoto/kyotoshinakagyo/41d57cf01.gif) [Kyoto building environmentally friendly performance display] The evaluation results and by the standard system based on the efforts of the building emissions reduction plan that building owners to submit to Kyoto, The evaluation results of the Kyoto own priority items by three keyword displays in five steps
【京都市建築物環境配慮性能表示】建築主が京都市に提出する建築物排出削減計画書の取り組み状況に基づき標準システムによる評価結果と、3つのキーワードによる京都独自の重点項目の評価結果を5段階で表示しています
Surrounding environment周辺環境 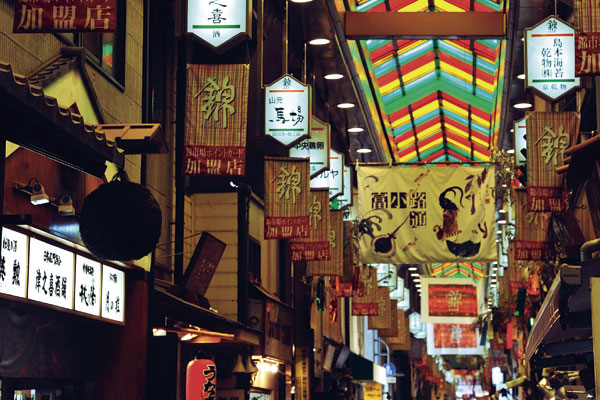 Nishiki Market (4-minute walk ・ About 260m)
錦市場(徒歩4分・約260m)
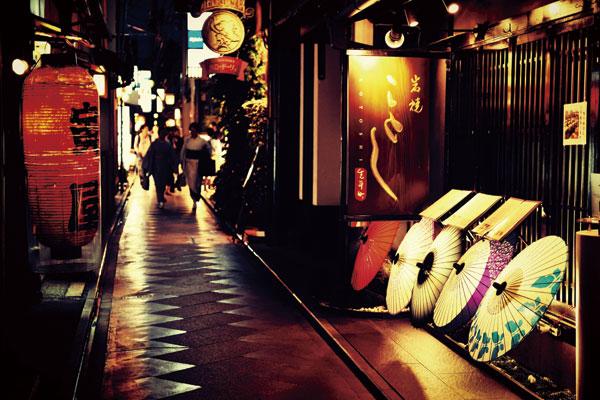 Ponto-cho (4-minute walk ・ About 310m)
先斗町(徒歩4分・約310m)
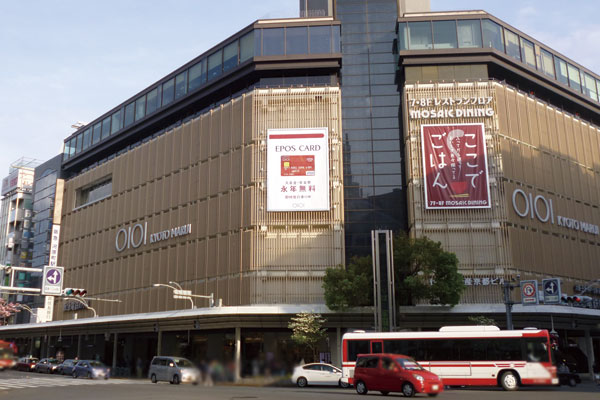 Kyoto Marui (a 5-minute walk ・ About 360m)
京都マルイ(徒歩5分・約360m)
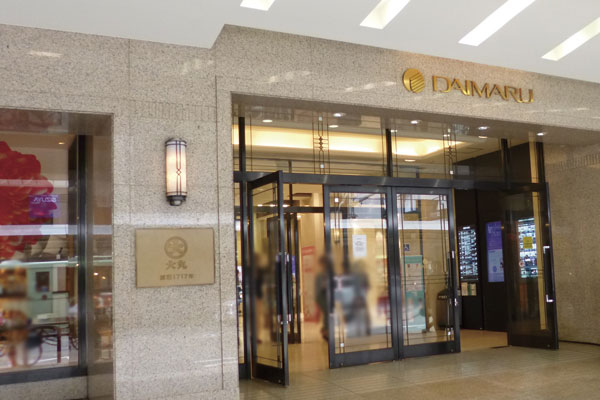 Daimaru Kyoto store (a 10-minute walk ・ About 760m)
大丸京都店(徒歩10分・約760m)
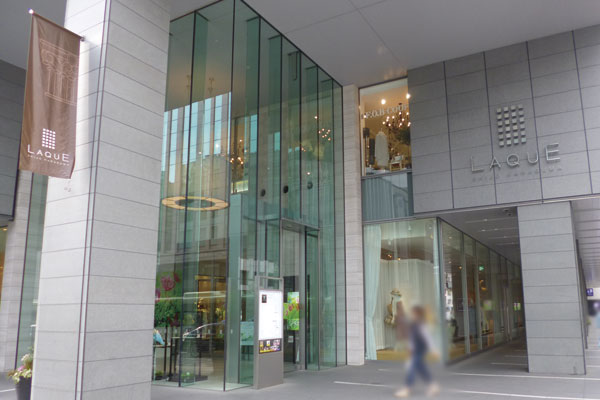 Rakue Karasuma Shijo (13 mins ・ About 1000m)
ラクエ四条烏丸(徒歩13分・約1000m)
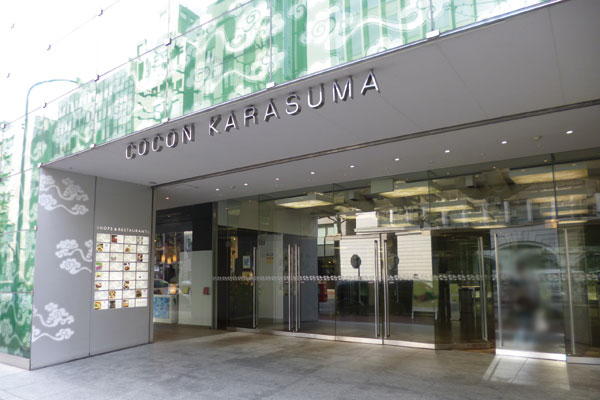 COCON KARASUMA (14 mins ・ About 1120m)
COCON KARASUMA(徒歩14分・約1120m)
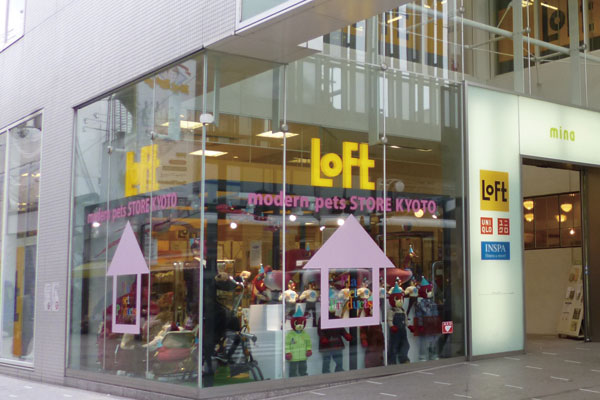 Mina Kyoto (3-minute walk ・ About 210m)
ミーナ京都(徒歩3分・約210m)
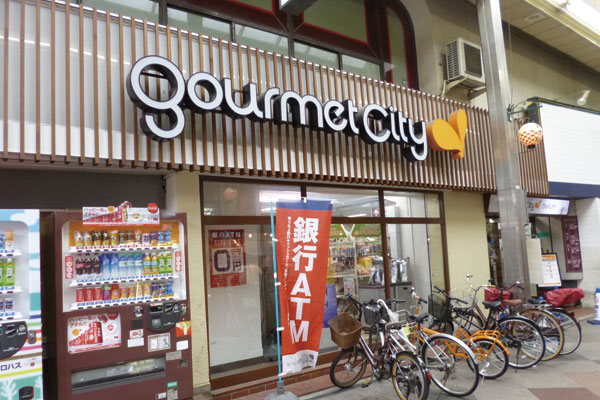 Gourmet City Kyogoku shop (3-minute walk ・ About 230m)
グルメシティ 京極店(徒歩3分・約230m)
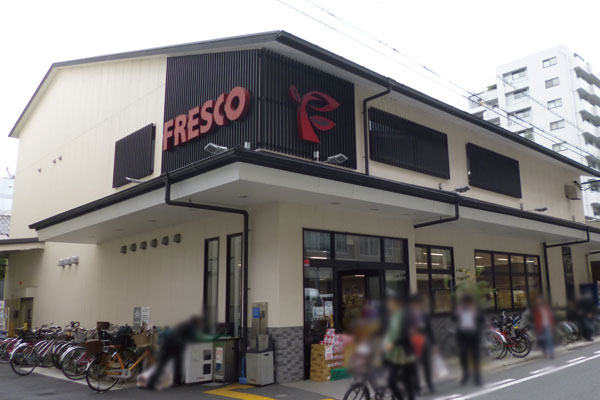 Fresco Oike store (a 12-minute walk ・ About 950m)
フレスコ 御池店(徒歩12分・約950m)
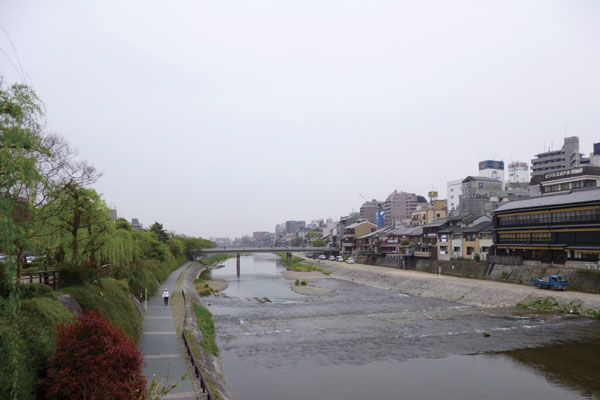 Kamogawa (7 min walk ・ About 520m)
鴨川(徒歩7分・約520m)
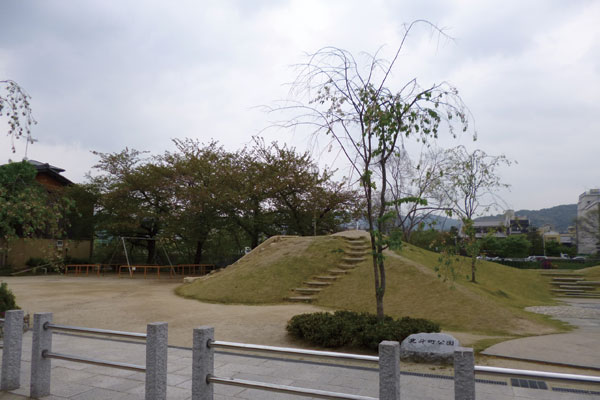 Pontocho park (4-minute walk ・ About 320m)
先斗町公園(徒歩4分・約320m)
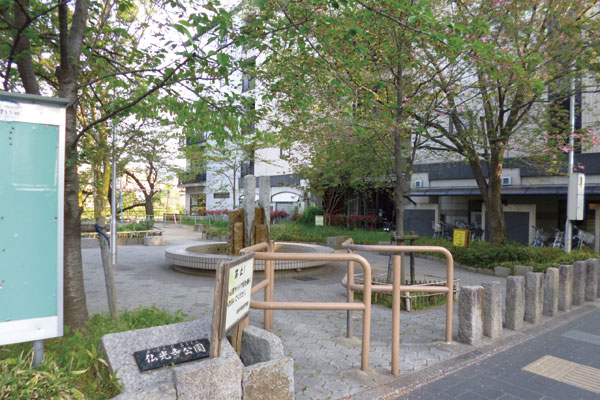 Futsukotera park (a 9-minute walk ・ About 690m)
仏光寺公園(徒歩9分・約690m)
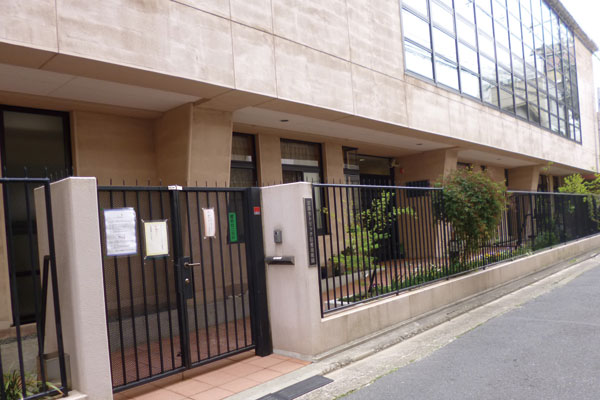 Kyoto Catholic devotion kindergarten (8-minute walk ・ About 590m)
京都カトリック信愛幼稚園(徒歩8分・約590m)
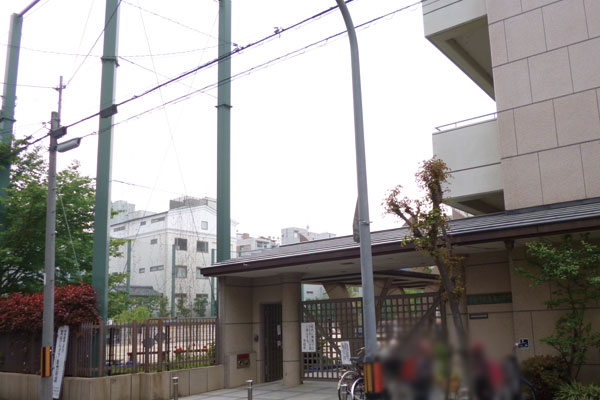 Municipal Takakura Elementary School (a 9-minute walk ・ About 670m)
市立高倉小学校(徒歩9分・約670m)
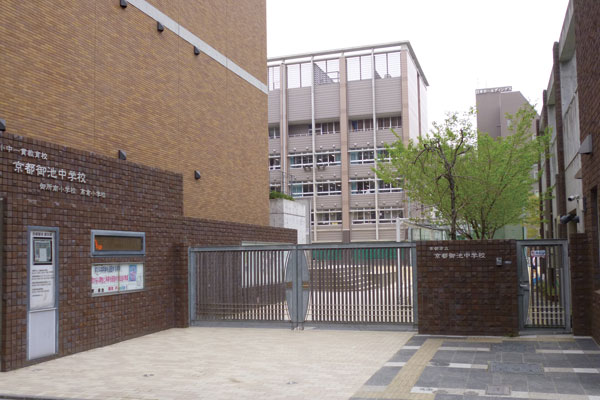 Municipal Kyoto Oike Junior High School (walk 11 minutes ・ About 860m)
市立京都御池中学校(徒歩11分・約860m)
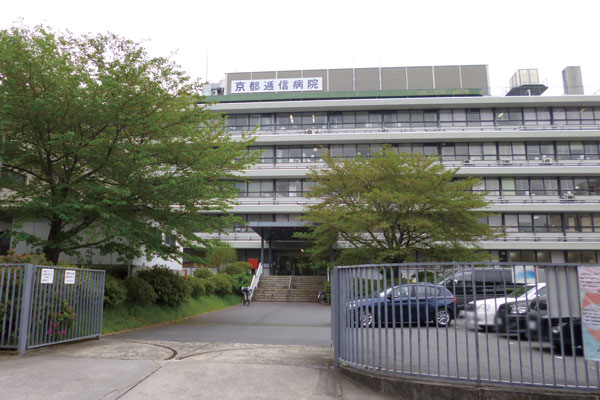 Kyoto Teishin hospital (walk 16 minutes ・ About 1250m)
京都逓信病院(徒歩16分・約1250m)
Floor: 1LDK + F, the area occupied: 60.24 sq m, Price: TBD間取り: 1LDK+F, 専有面積: 60.24m2, 価格: 未定: 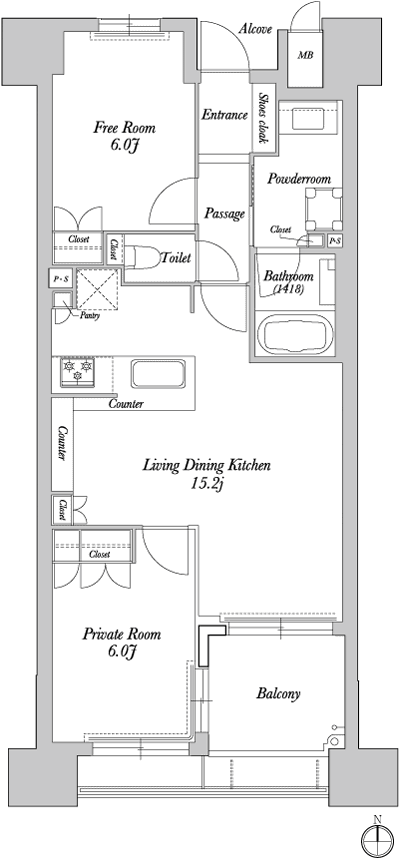
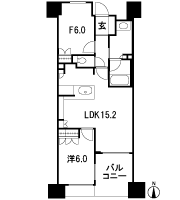
Floor: 2LDK + F, the area occupied: 70.16 sq m, Price: TBD間取り: 2LDK+F, 専有面積: 70.16m2, 価格: 未定: 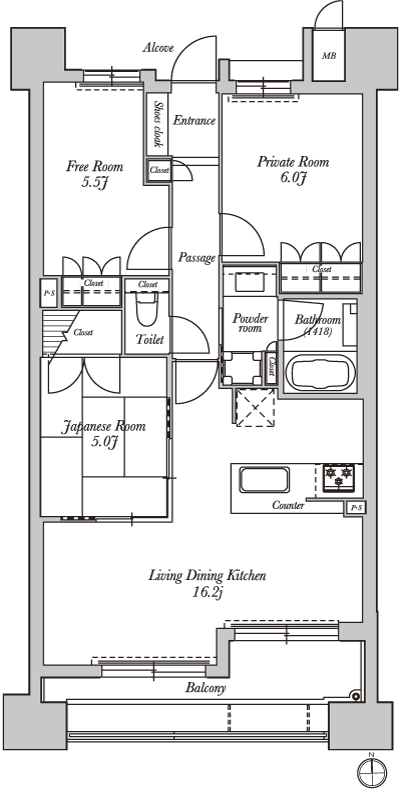
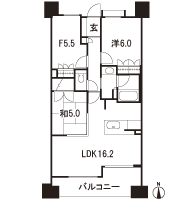
Floor: 4LDK, occupied area: 115.62 sq m, Price: TBD間取り: 4LDK, 専有面積: 115.62m2, 価格: 未定: 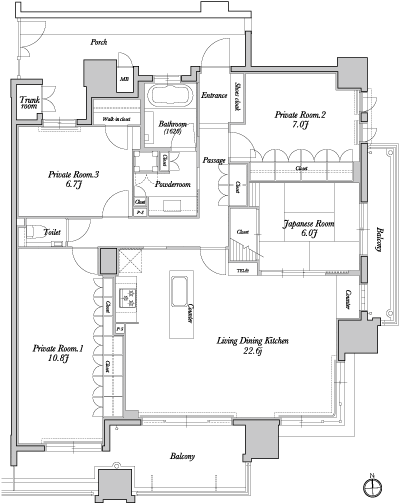
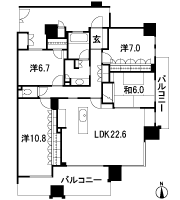
Location
| 








![Shared facilities. [Entrance hall] Spread of filled with a feeling of opening a masterpiece, Folding on the ceiling that has been over and over again repeated step, And material with a heavy texture that has been carefully selected .... In the elegance reminiscent of a luxury hotel who knows the hospitality of the heart is a brilliant entrance hall (Rendering)](/images/kyoto/kyotoshinakagyo/41d57cf04.jpg)
![Shared facilities. [Guest rooms] We invited the customers can feel free to stay, Prepare a guest room as one of the shared space. Bed, of course, To enrich the equipment, such as tables and chairs, It has been considered so that you can comfortably accommodation (Rendering)](/images/kyoto/kyotoshinakagyo/41d57cf05.jpg)
![Shared facilities. [Owner's Salon] As a shared space to bring the spread to the life scene, Prepare the Owner's salon towards the owner can be used freely. Equipped with a table and chairs, You can use, such as the meeting of the chat and negotiations with customers (Rendering)](/images/kyoto/kyotoshinakagyo/41d57cf06.jpg)
![Features of the building. [appearance] Kawaramachi neighborhood of townhouses and retro building of Kyoto tradition is mixed. To blend the unique sentiment drifting here, While exterior design is the motif of the lattice and eaves, which is a feature of Machiya, Also adopted outer wall finish of the stone paste tone with a profound feeling. Modeling that combines formal beauty of aesthetics and modern European architecture alive in Kyoto have been achieved (Rendering)](/images/kyoto/kyotoshinakagyo/41d57cf02.jpg)
![Features of the building. [approach] Providing an approach that was recessed from the street, Prepare a porte-cochere. Spread a large Fukinuki at the top, Creating a luxurious feeling grade. Regardless of the weather, You can get on and off the smart (Rendering)](/images/kyoto/kyotoshinakagyo/41d57cf03.jpg)
![Building structure. [Kyoto building environmentally friendly performance display] The evaluation results and by the standard system based on the efforts of the building emissions reduction plan that building owners to submit to Kyoto, The evaluation results of the Kyoto own priority items by three keyword displays in five steps](/images/kyoto/kyotoshinakagyo/41d57cf01.gif)





















