Investing in Japanese real estate
2014October
37,763,800 yen ~ 49,507,800 yen, 1LDK + S (storeroom) ~ 2LDK + S (storeroom) ※ S = F (Free Room), 55.04 sq m ~ 75.15 sq m
New Apartments » Kansai » Kyoto » Nakagyo-ku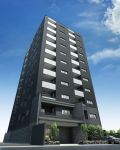 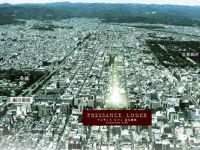
Buildings and facilities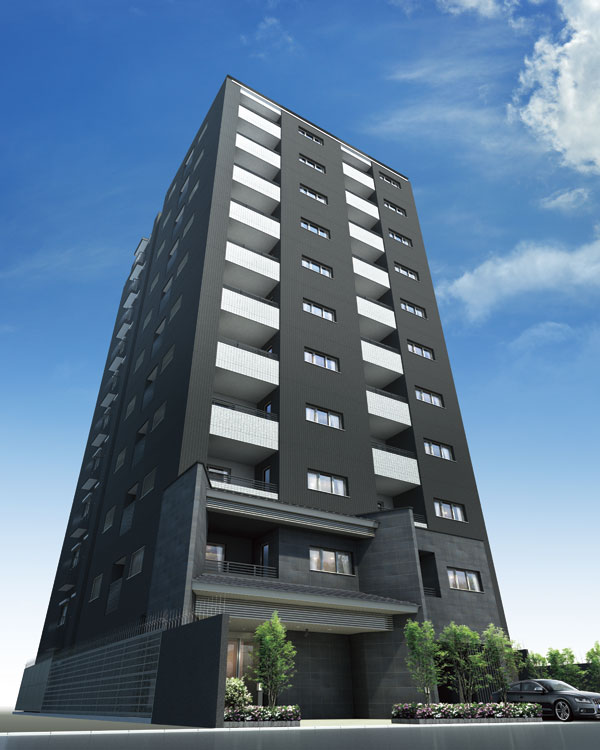 In vivid shades of contrast, Form of modern taste that gave the look and Lindzen the entire appearance. Attire the outer wall with excellent tile to a sense of material, Directing some of the dignity appearance. You wrote a beautiful presence in harmony to the streets of Rakuchu (Exterior view) Surrounding environment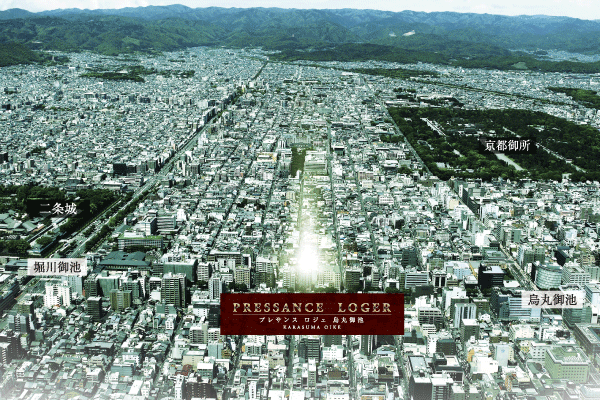 In the sky around local shooting (June 2013 shooting), Which was subjected to some CG processing, In fact a slightly different Buildings and facilities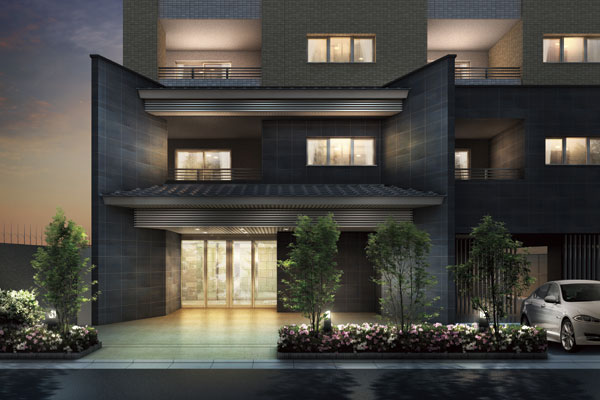 It has been consideration to calm streets of Kyoto, Entrance approach to elaborate modern design. Providing a two-stage canopy of the image of a traditional tiled roof in front, It has been designed magnificent of high Residence expression by further wall using a tile with a profound feeling (entrance approach Rendering) 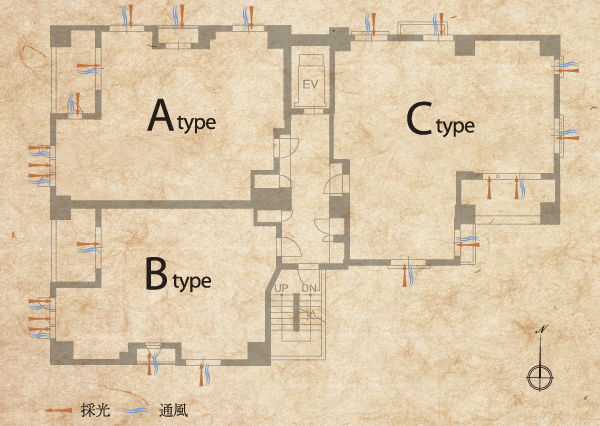 Excellent privacy of "one floor 3 House". Exhilarating design of all types was used as a two-sided opening more. Corner dwelling unit rate of 100%. Also, Corridor design inside to achieve a high level of security and privacy of, Has been adopted by all of the floor (floor plan view) Surrounding environment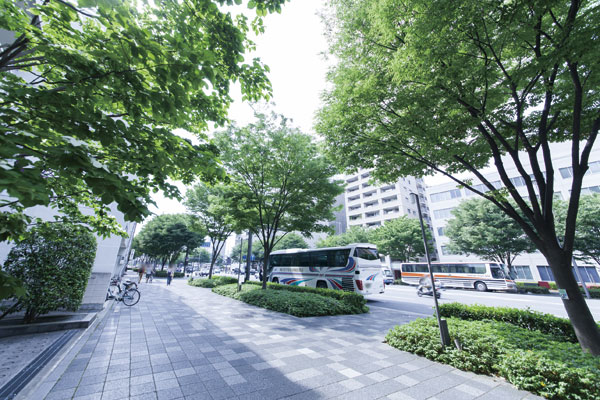 Of the property is born, Area to function as a residential area, which was at a moderately distance from the city center of the hustle and bustle is mature. Various living facilities that support the livelihood also substantial (Oike through / 1-minute walk ・ About 30m) 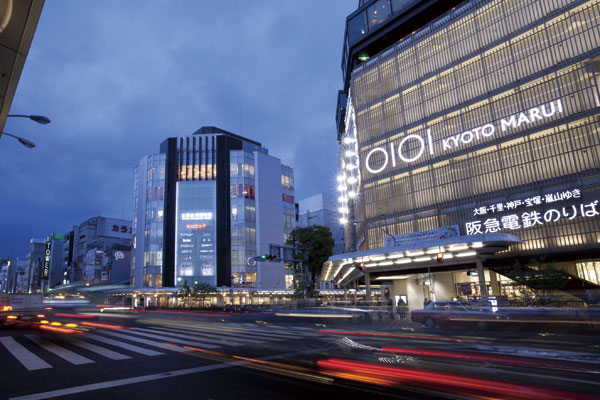 Of office commercial zone Karasuma ・ Shijo neighborhood is within walking distance (Shijokawaramachi around / Walk 26 minutes ・ About 2060m) Kitchen![Kitchen. [Slide storage] Harnessed effectively to the back of the space, And out is also easy sliding storage. You can organize efficiently from a large pot until the seasoning (same specifications)](/images/kyoto/kyotoshinakagyo/b8af0de01.jpg) [Slide storage] Harnessed effectively to the back of the space, And out is also easy sliding storage. You can organize efficiently from a large pot until the seasoning (same specifications) ![Kitchen. [Hyper-glass coat gas stove] Beautiful and there is a gloss, Dirt is easy to easy-care 3-neck gas stove with grill fell (same specifications)](/images/kyoto/kyotoshinakagyo/b8af0de02.jpg) [Hyper-glass coat gas stove] Beautiful and there is a gloss, Dirt is easy to easy-care 3-neck gas stove with grill fell (same specifications) ![Kitchen. [Dish washing and drying machine] And out of the dish it is easy to slide storage type of dish washing and drying machine. Glean immediate relief of housework burden (same specifications)](/images/kyoto/kyotoshinakagyo/b8af0de03.jpg) [Dish washing and drying machine] And out of the dish it is easy to slide storage type of dish washing and drying machine. Glean immediate relief of housework burden (same specifications) ![Kitchen. [Wide type silent sink] Wide sink washable well as large pot easier. Equipped with a damping material on the back side of the sink, It is silent type to suppress such as water splashing sound (same specifications)](/images/kyoto/kyotoshinakagyo/b8af0de04.jpg) [Wide type silent sink] Wide sink washable well as large pot easier. Equipped with a damping material on the back side of the sink, It is silent type to suppress such as water splashing sound (same specifications) ![Kitchen. [Water purifier integrated single lever mixing faucet] Convenient hand shower type of faucet to care in the sink. Also it has built-in water purifier that can be used at any time delicious water immediately (same specifications)](/images/kyoto/kyotoshinakagyo/b8af0de05.jpg) [Water purifier integrated single lever mixing faucet] Convenient hand shower type of faucet to care in the sink. Also it has built-in water purifier that can be used at any time delicious water immediately (same specifications) ![Kitchen. [Soft-close design] Adopt a soft-close design close to slowly quiet to the sliding housing (except the glove compartment). Also can be stored safely tableware and glass container (same specifications)](/images/kyoto/kyotoshinakagyo/b8af0de06.jpg) [Soft-close design] Adopt a soft-close design close to slowly quiet to the sliding housing (except the glove compartment). Also can be stored safely tableware and glass container (same specifications) Bathing-wash room![Bathing-wash room. [Three-sided mirror back storage] Easy-to-read three-sided mirror of with anti-fog function. Space for accommodating the small items have been secured in the Kagamiura (same specifications)](/images/kyoto/kyotoshinakagyo/b8af0de07.jpg) [Three-sided mirror back storage] Easy-to-read three-sided mirror of with anti-fog function. Space for accommodating the small items have been secured in the Kagamiura (same specifications) ![Bathing-wash room. [Single lever mixing faucet] Adopt a convenient stretch nozzle that can clean the bowl and pull out the spout part. The stylish design is also impressive (same specifications)](/images/kyoto/kyotoshinakagyo/b8af0de08.jpg) [Single lever mixing faucet] Adopt a convenient stretch nozzle that can clean the bowl and pull out the spout part. The stylish design is also impressive (same specifications) ![Bathing-wash room. [Bowl-integrated basin counter] Bowl-integrated counter of artificial marble specifications that beauty shine. Because there is no seam also kept clean easy to clean (same specifications)](/images/kyoto/kyotoshinakagyo/b8af0de09.jpg) [Bowl-integrated basin counter] Bowl-integrated counter of artificial marble specifications that beauty shine. Because there is no seam also kept clean easy to clean (same specifications) ![Bathing-wash room. [Linen cabinet] Convenient linen cabinet has provided in the powder room for storage, such as towels (same specifications)](/images/kyoto/kyotoshinakagyo/b8af0de10.jpg) [Linen cabinet] Convenient linen cabinet has provided in the powder room for storage, such as towels (same specifications) ![Bathing-wash room. [Bathroom remote control] Yune ・ Adjust the amount of hot water, In addition to automatic hot water clad function and Reheating function, Adoption of the call can be intercom type of a kitchen remote control. In addition to the kitchen remote control, Dated Jack etc. can be connected to a music player, Also it comes with music to listen function during bathing (same specifications)](/images/kyoto/kyotoshinakagyo/b8af0de11.jpg) [Bathroom remote control] Yune ・ Adjust the amount of hot water, In addition to automatic hot water clad function and Reheating function, Adoption of the call can be intercom type of a kitchen remote control. In addition to the kitchen remote control, Dated Jack etc. can be connected to a music player, Also it comes with music to listen function during bathing (same specifications) ![Bathing-wash room. [Kururin poi drainage port] To generate a vortex in the drain trap, The hair and dust to collectively as "Quruli N". Eliminating the frustration of cleaning of drainage port, To achieve the daily further clean the (same specifications)](/images/kyoto/kyotoshinakagyo/b8af0de12.jpg) [Kururin poi drainage port] To generate a vortex in the drain trap, The hair and dust to collectively as "Quruli N". Eliminating the frustration of cleaning of drainage port, To achieve the daily further clean the (same specifications) ![Bathing-wash room. [Push the one-way drainage plug] Simply press the installation has been button at the top of the tub, You can drain the remaining water (same specifications)](/images/kyoto/kyotoshinakagyo/b8af0de13.jpg) [Push the one-way drainage plug] Simply press the installation has been button at the top of the tub, You can drain the remaining water (same specifications) ![Bathing-wash room. [Thermo Floor] Less likely to feel the coldness of the foot when entering the bathroom, Dry easy easy-to-clean thermo floor has been adopted (same specifications)](/images/kyoto/kyotoshinakagyo/b8af0de14.jpg) [Thermo Floor] Less likely to feel the coldness of the foot when entering the bathroom, Dry easy easy-to-clean thermo floor has been adopted (same specifications) Balcony ・ terrace ・ Private garden![balcony ・ terrace ・ Private garden. [Clothes drying place hardware] Convenient to dry laundry, Clothes drying place hardware. It is refreshing dry in the natural light and wind (same specifications)](/images/kyoto/kyotoshinakagyo/b8af0de15.jpg) [Clothes drying place hardware] Convenient to dry laundry, Clothes drying place hardware. It is refreshing dry in the natural light and wind (same specifications) ![balcony ・ terrace ・ Private garden. [Waterproof outlet] Convenient waterproof outlet has been installed that can correspond to when the power supply is needed on the balcony (same specifications)](/images/kyoto/kyotoshinakagyo/b8af0de16.jpg) [Waterproof outlet] Convenient waterproof outlet has been installed that can correspond to when the power supply is needed on the balcony (same specifications) Other![Other. [Push-pull door handle] Push ・ Adoption of a push-pull door handle to the front door that can be opened and closed easier in one action-catching. You can easily open and close those of small children and elderly (same specifications)](/images/kyoto/kyotoshinakagyo/b8af0de17.jpg) [Push-pull door handle] Push ・ Adoption of a push-pull door handle to the front door that can be opened and closed easier in one action-catching. You can easily open and close those of small children and elderly (same specifications) ![Other. [Home security lighting] During the event of a power outage, Home security lighting to illuminate the feet have been installed in the corridor (same specifications)](/images/kyoto/kyotoshinakagyo/b8af0de18.jpg) [Home security lighting] During the event of a power outage, Home security lighting to illuminate the feet have been installed in the corridor (same specifications) ![Other. [Folding on the ceiling] By adopting the fold on the ceiling to enhance the magnificent space, Has been considered so that can feel comfortably welcome was joy when you return home (except for some type) (same specifications)](/images/kyoto/kyotoshinakagyo/b8af0de19.jpg) [Folding on the ceiling] By adopting the fold on the ceiling to enhance the magnificent space, Has been considered so that can feel comfortably welcome was joy when you return home (except for some type) (same specifications) 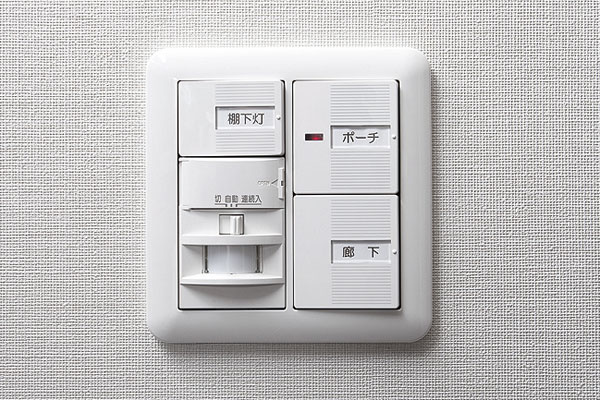 (Shared facilities ・ Common utility ・ Pet facility ・ Variety of services ・ Security ・ Earthquake countermeasures ・ Disaster-prevention measures ・ Building structure ・ Such as the characteristics of the building) Security![Security. [24-hour remote monitoring system of Osaka Gas Security Service] Fire and gas leak sensing, Emergency call button on the security intercom, Crime prevention (magnet) sensors, etc., Automatically reported to the control center. Guards depending on the situation, such as rush, Quick ・ Accurate response will be received (conceptual diagram)](/images/kyoto/kyotoshinakagyo/b8af0df05.gif) [24-hour remote monitoring system of Osaka Gas Security Service] Fire and gas leak sensing, Emergency call button on the security intercom, Crime prevention (magnet) sensors, etc., Automatically reported to the control center. Guards depending on the situation, such as rush, Quick ・ Accurate response will be received (conceptual diagram) ![Security. [Auto-lock system] The 1 Kaifu divided chamber, Installing the operation panel auto-lock system with a TV camera that can check the visitor has been introduced in the dwelling unit. When the lock is not unlocked it does not allow you to enter the apartment. Also, Installing the intercom in front of the entrance of each dwelling unit. Suspicious person by providing the wind removal chamber and the entrance before the double security ・ Prevent the unauthorized intrusion of unwanted person, To achieve the peace of mind of living (conceptual diagram)](/images/kyoto/kyotoshinakagyo/b8af0df06.gif) [Auto-lock system] The 1 Kaifu divided chamber, Installing the operation panel auto-lock system with a TV camera that can check the visitor has been introduced in the dwelling unit. When the lock is not unlocked it does not allow you to enter the apartment. Also, Installing the intercom in front of the entrance of each dwelling unit. Suspicious person by providing the wind removal chamber and the entrance before the double security ・ Prevent the unauthorized intrusion of unwanted person, To achieve the peace of mind of living (conceptual diagram) ![Security. [Security sensors] To the entrance door and windows of all dwelling unit (except for some), Equipped with security sensors. Check the unauthorized intrusion (same specifications)](/images/kyoto/kyotoshinakagyo/b8af0df10.jpg) [Security sensors] To the entrance door and windows of all dwelling unit (except for some), Equipped with security sensors. Check the unauthorized intrusion (same specifications) ![Security. [Door scope with shutter] Set up a door scope that can check the entrance before the visitors from within the dwelling unit, Adopted with a shutter that is not peep from outside. Also consideration as easy to use in small children, It has been installed in the two units at the top and bottom (same specifications)](/images/kyoto/kyotoshinakagyo/b8af0df07.jpg) [Door scope with shutter] Set up a door scope that can check the entrance before the visitors from within the dwelling unit, Adopted with a shutter that is not peep from outside. Also consideration as easy to use in small children, It has been installed in the two units at the top and bottom (same specifications) ![Security. [Double Rock] To the entrance door, Installing a cylinder lock that make it difficult to unlocking due to incorrect lock tool or the like in two places. Improvement of the security performance has been achieved by the double lock. In addition upper cylinder lock the cylinder case for the CP certification lock, Dead bolts or the like parts has been enhanced, There is a high resistance force to incorrect Tablets (same specifications)](/images/kyoto/kyotoshinakagyo/b8af0df08.gif) [Double Rock] To the entrance door, Installing a cylinder lock that make it difficult to unlocking due to incorrect lock tool or the like in two places. Improvement of the security performance has been achieved by the double lock. In addition upper cylinder lock the cylinder case for the CP certification lock, Dead bolts or the like parts has been enhanced, There is a high resistance force to incorrect Tablets (same specifications) ![Security. [Crime prevention thumb turn] Drill holes in the front door, As incorrect lock measures to open the lock by turning the thumb (thumb), such as by tool, Thumb turn with a "thumb turning" prevention has been adopted (same specifications)](/images/kyoto/kyotoshinakagyo/b8af0df09.jpg) [Crime prevention thumb turn] Drill holes in the front door, As incorrect lock measures to open the lock by turning the thumb (thumb), such as by tool, Thumb turn with a "thumb turning" prevention has been adopted (same specifications) ![Security. [Dimple key] To the entrance door, Adopt a dimple key that makes it difficult to incorrect lock picking, etc.. Key pattern climbed to about 12 billion ways, Duplicate almost impossible. Both sides is reversible type to plug in either orientation (conceptual diagram)](/images/kyoto/kyotoshinakagyo/b8af0df11.gif) [Dimple key] To the entrance door, Adopt a dimple key that makes it difficult to incorrect lock picking, etc.. Key pattern climbed to about 12 billion ways, Duplicate almost impossible. Both sides is reversible type to plug in either orientation (conceptual diagram) Features of the building![Features of the building. [Land Plan] Shared space is functionally layout, Comfortable city center stage has been planning. A: Delivery Box, B: Auto-lock system, C: visitor parking, D: Indoor Bike storage, E: private garden, G: pet foot washing place ※ There are restrictions and breeding Terms for pet. For more information, Please contact the attendant (site layout)](/images/kyoto/kyotoshinakagyo/b8af0df03.gif) [Land Plan] Shared space is functionally layout, Comfortable city center stage has been planning. A: Delivery Box, B: Auto-lock system, C: visitor parking, D: Indoor Bike storage, E: private garden, G: pet foot washing place ※ There are restrictions and breeding Terms for pet. For more information, Please contact the attendant (site layout) Earthquake ・ Disaster-prevention measures![earthquake ・ Disaster-prevention measures. [Seismic slit] To relieve the burden on the main structure, which applied at the time of earthquake, The non-bearing walls groove called a seismic slit has been provided. This slit, To suppress the pillar is destroyed. Also, Vertical non-bearing wall ・ side ・ Slanting ・ To suppress the crack (crack), such as X-type, Even in the case of emergency, You shut off the crack over the wall throughout at the slit part (conceptual diagram) ※ It may vary depending on conditions](/images/kyoto/kyotoshinakagyo/b8af0df12.gif) [Seismic slit] To relieve the burden on the main structure, which applied at the time of earthquake, The non-bearing walls groove called a seismic slit has been provided. This slit, To suppress the pillar is destroyed. Also, Vertical non-bearing wall ・ side ・ Slanting ・ To suppress the crack (crack), such as X-type, Even in the case of emergency, You shut off the crack over the wall throughout at the slit part (conceptual diagram) ※ It may vary depending on conditions ![earthquake ・ Disaster-prevention measures. [Tai Sin door frame (entrance)] To open the emergency door even if the entrance of the door frame is somewhat deformed during the earthquake, Door frame adopts Tai Sin door frame. Also, Consideration is given to the finger scissors, Gap so that the finger does not fall between the frame and the door is a design that has been improved (conceptual diagram)](/images/kyoto/kyotoshinakagyo/b8af0df13.gif) [Tai Sin door frame (entrance)] To open the emergency door even if the entrance of the door frame is somewhat deformed during the earthquake, Door frame adopts Tai Sin door frame. Also, Consideration is given to the finger scissors, Gap so that the finger does not fall between the frame and the door is a design that has been improved (conceptual diagram) ![earthquake ・ Disaster-prevention measures. [Seismic latch] The hanging cupboard in the kitchen, Upon sensing a big shake, Established the "earthquake-resistant latch" to lock the door. Prevent the fall of the storage products, such as tableware in advance, To protect the live person of safety (same specifications)](/images/kyoto/kyotoshinakagyo/b8af0df14.jpg) [Seismic latch] The hanging cupboard in the kitchen, Upon sensing a big shake, Established the "earthquake-resistant latch" to lock the door. Prevent the fall of the storage products, such as tableware in advance, To protect the live person of safety (same specifications) Building structure![Building structure. [Direct basis (solid basis)] Providing a concrete panel called the breakdown voltage panel to the building foundation over the entire surface, "Direct basis (solid foundation)" to support in the ground a large surface directly has been adopted (conceptual diagram)](/images/kyoto/kyotoshinakagyo/b8af0df15.gif) [Direct basis (solid basis)] Providing a concrete panel called the breakdown voltage panel to the building foundation over the entire surface, "Direct basis (solid foundation)" to support in the ground a large surface directly has been adopted (conceptual diagram) ![Building structure. [Double reinforcement] On the outer wall and an inner wall (except Tosakaikabe) is, Double reinforcement to partner the rebar to double within the concrete adopted (some double zigzag reinforcement). Durability can be obtained higher than that of the single reinforcement (conceptual diagram)](/images/kyoto/kyotoshinakagyo/b8af0df16.gif) [Double reinforcement] On the outer wall and an inner wall (except Tosakaikabe) is, Double reinforcement to partner the rebar to double within the concrete adopted (some double zigzag reinforcement). Durability can be obtained higher than that of the single reinforcement (conceptual diagram) ![Building structure. [Soundproof sash] In order to increase the comfort of the room, To the window sash of the entire dwelling unit is, Has been consideration to sound insulation by adopting the excellent soundproof sash to the sound insulation performance (T-2) (conceptual diagram)](/images/kyoto/kyotoshinakagyo/b8af0df17.gif) [Soundproof sash] In order to increase the comfort of the room, To the window sash of the entire dwelling unit is, Has been consideration to sound insulation by adopting the excellent soundproof sash to the sound insulation performance (T-2) (conceptual diagram) ![Building structure. [Full-flat design] Peace of mind without fear of stumble that there is no difference in level on the floor when entering the room from the hallway. Kitchen such a flat floor design, Expand until the water around, such as a wash basin, The inside of the dwelling unit to full-flat. Also be a smooth movement of the cleaning and furniture, It has realized the residence of gentle peace of mind for those who of small children and elderly (conceptual diagram)](/images/kyoto/kyotoshinakagyo/b8af0df18.gif) [Full-flat design] Peace of mind without fear of stumble that there is no difference in level on the floor when entering the room from the hallway. Kitchen such a flat floor design, Expand until the water around, such as a wash basin, The inside of the dwelling unit to full-flat. Also be a smooth movement of the cleaning and furniture, It has realized the residence of gentle peace of mind for those who of small children and elderly (conceptual diagram) ![Building structure. [Double-glazing] A combination of two sheets of glass, Adopt a multi-layer glass which put an air layer between. Sound insulation, of course, For thermal insulation performance is high, Well heating efficiency, Suppress the condensation of the glass surface. In addition there is an effect of suppressing the occurrence of mold (shared portion is excluded) (conceptual diagram)](/images/kyoto/kyotoshinakagyo/b8af0df19.gif) [Double-glazing] A combination of two sheets of glass, Adopt a multi-layer glass which put an air layer between. Sound insulation, of course, For thermal insulation performance is high, Well heating efficiency, Suppress the condensation of the glass surface. In addition there is an effect of suppressing the occurrence of mold (shared portion is excluded) (conceptual diagram) Surrounding environment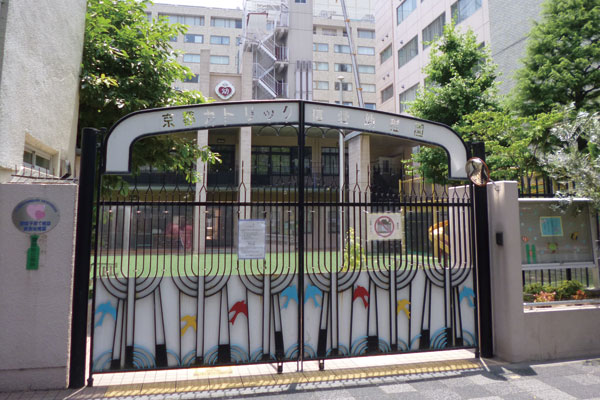 Kyoto Catholic devotion kindergarten (walk 17 minutes ・ About 1320m) 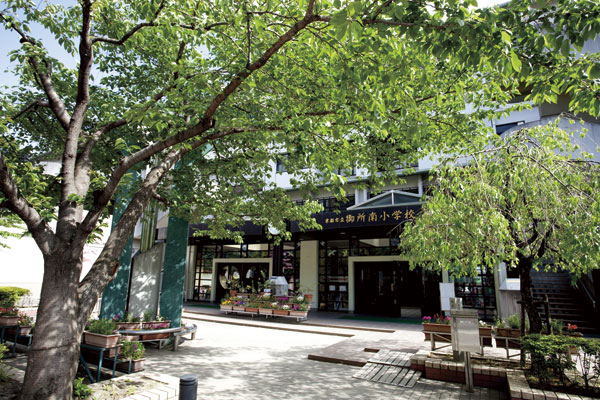 Municipal Imperial Palace Minami Elementary School (walk 16 minutes ・ About 1220m) 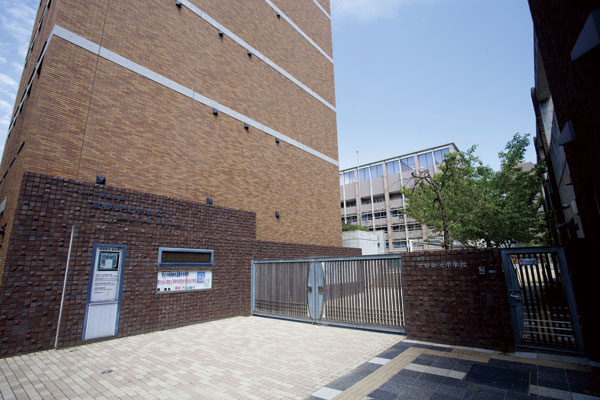 Municipal Kyoto Oike Junior High School (walk 11 minutes ・ About 840m) 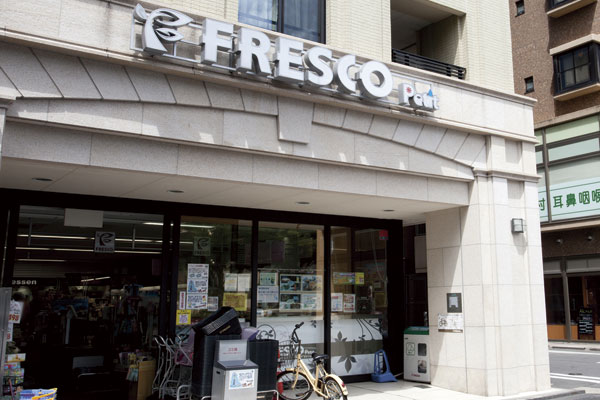 Fresco ・ Petit Shinmachi Oike store (1-minute walk ・ About 70m) 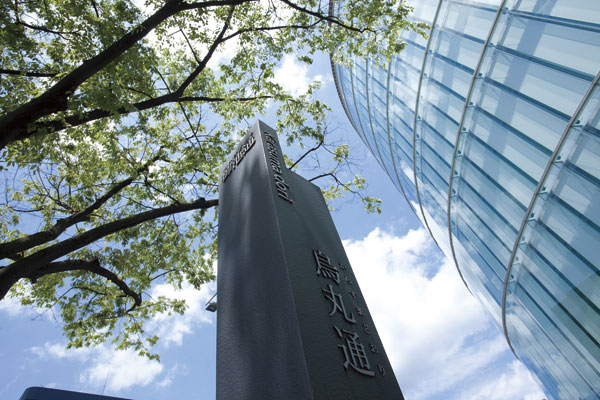 Karasuma Oike neighborhood (a 5-minute walk ・ About 380m) 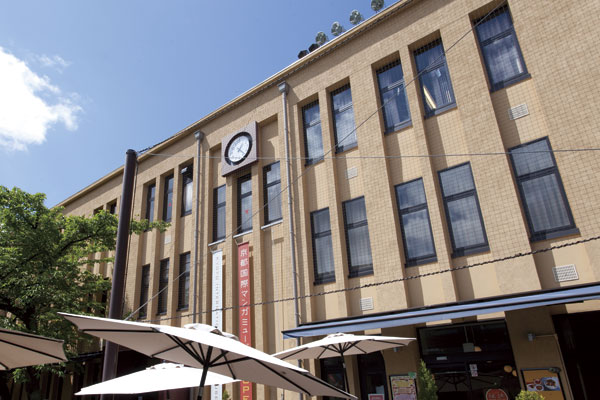 Kyoto International Manga Museum (5 minutes walk ・ About 340m) 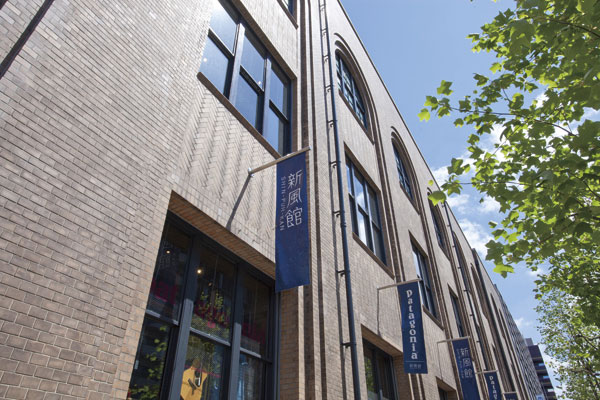 Shinpukan (7 min walk ・ About 510m) 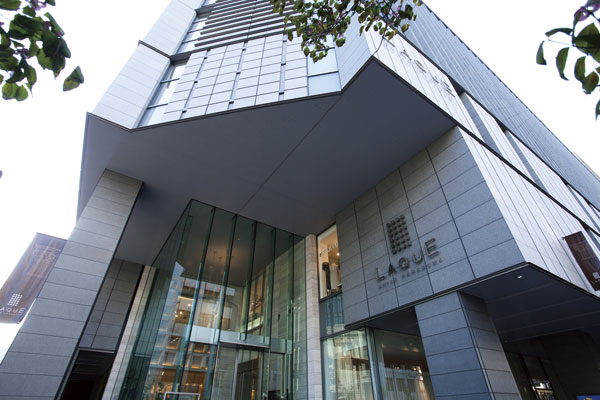 Rakue Karasuma Shijo (14 mins ・ About 1090m) 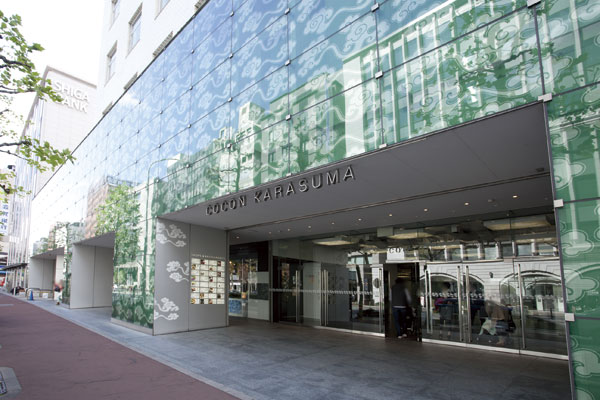 COCON KARASUMA (walk 16 minutes ・ About 1210m) 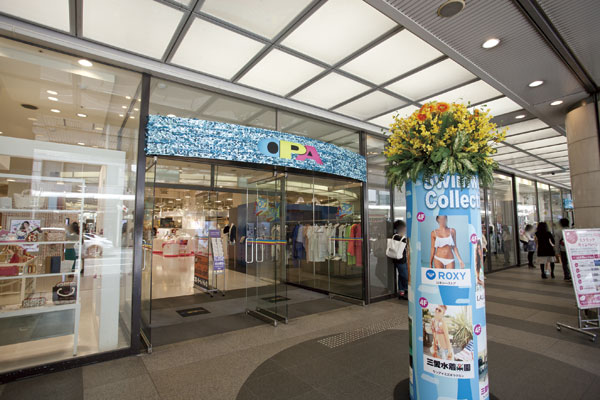 Kawaramachi Opa (walk 23 minutes ・ About 1840m) 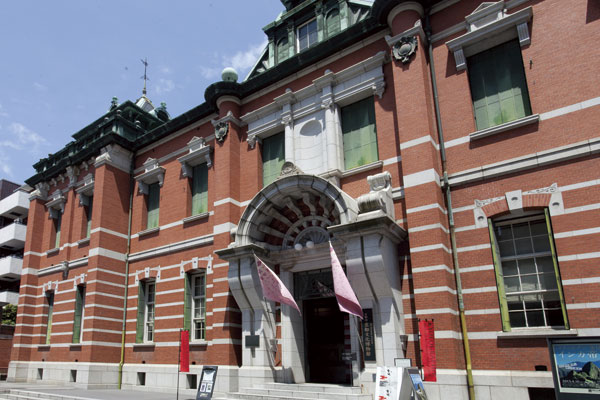 Museum of Kyoto (a 10-minute walk ・ About 730m)  Kyoto City Hall (14 mins ・ About 1070m) 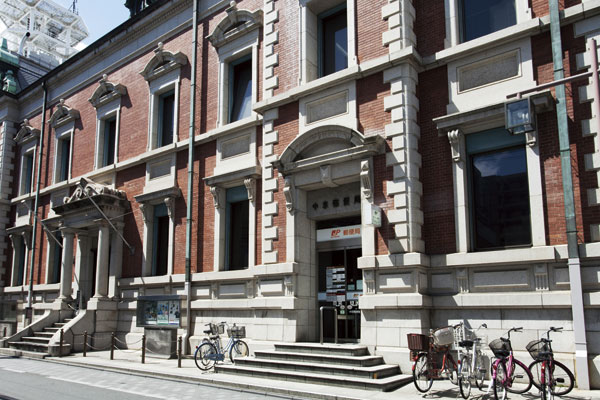 Chukyoyubinkyoku (a 9-minute walk ・ About 690m) 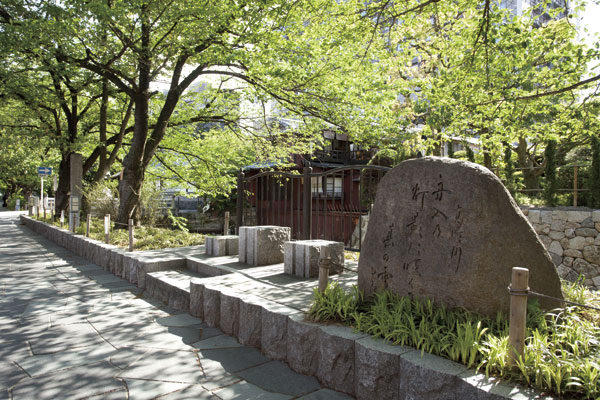 Takasegawa Ichinofunairi (walk 17 minutes ・ About 1330m) Floor: 2LDK + F (2 ~ 10th floor) ・ 3LDK (11 floor), the area occupied: 65.5 sq m, Price: 46,673,000 yen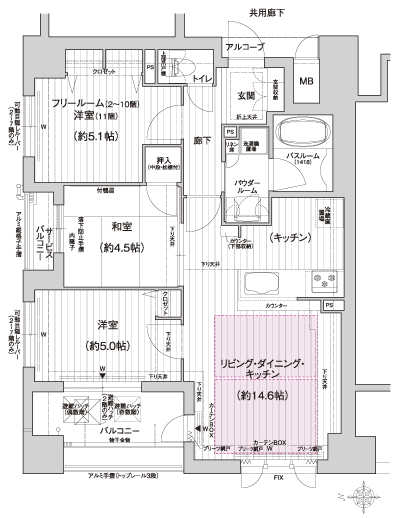 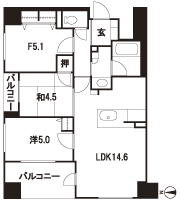 Floor: 1LDK + F (2 ~ 10th floor) ・ 2LDK (11 floor), the occupied area: 55.04 sq m, Price: 37,763,800 yen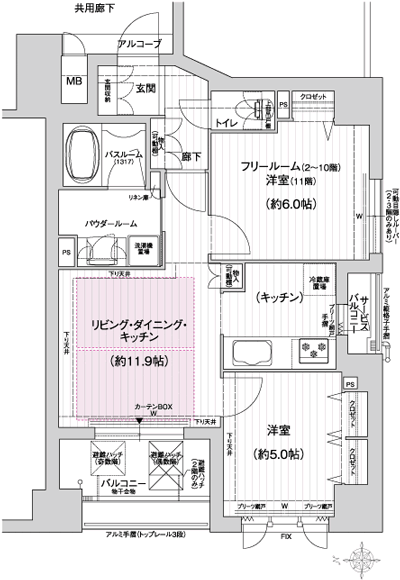 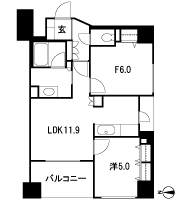 Floor: 2LDK + F (2 ~ 10th floor) ・ 3LDK (11 floor), the occupied area: 75.15 sq m, Price: 44,344,800 yen ・ 49,507,800 yen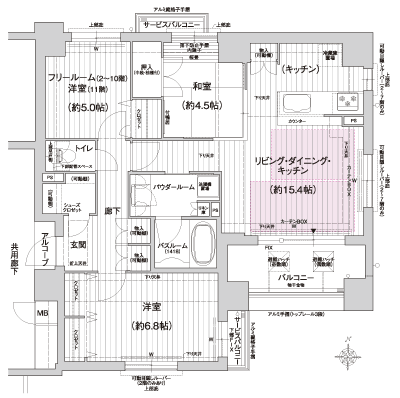 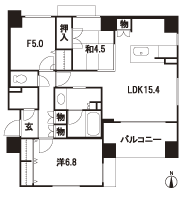 Location | ||||||||||||||||||||||||||||||||||||||||||||||||||||||||||||||||||||||||||||||||||||||||||||||||||||||||||||