Investing in Japanese real estate
2014June
35,131,400 yen ~ 51,026,400 yen, 3LDK ・ 4LDK, 72.03 sq m ・ 84.97 sq m
New Apartments » Kansai » Kyoto » Sakyo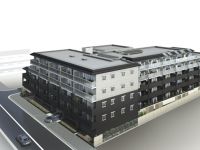 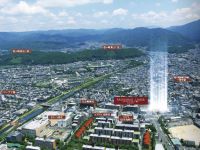
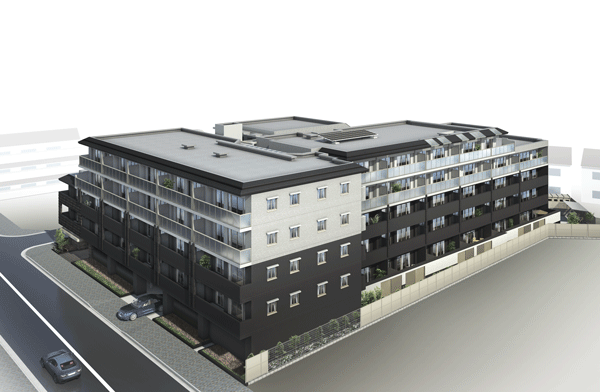 All 62 House of 19 types of broad plan variations respond to a variety of life. With entrance using the granite to form designs that were divided paste the black and white tile, Has given the impression there is a grace in the profound (Rendering) 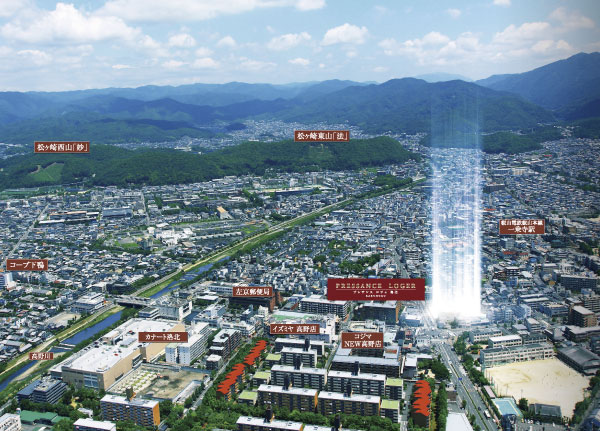 And subjected to a CG processing to aerial photo of the peripheral site (July 2013 shooting), In fact a slightly different 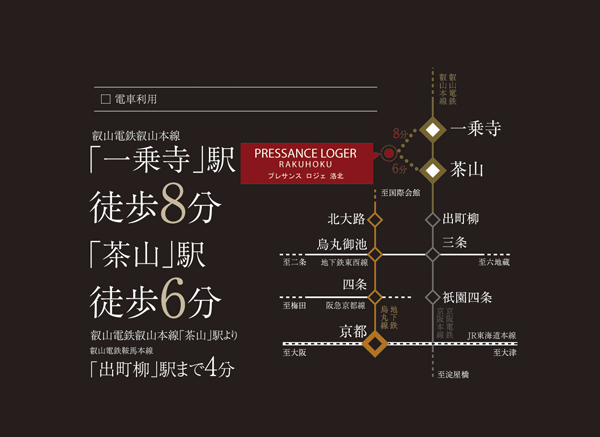 Keihan 9 minutes until the "Gion Shijo" station, Min 24 to the JR "Kyoto" station, Within 30 minutes of access to the center 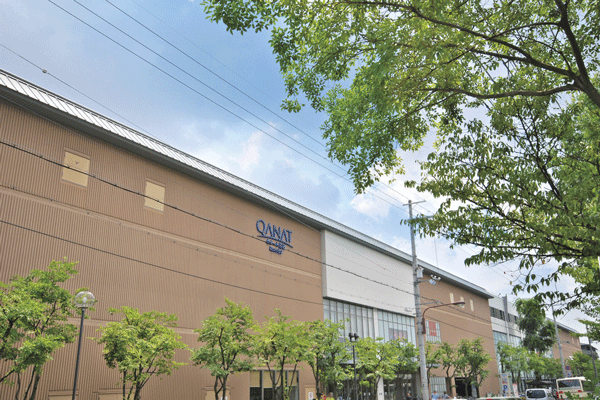 Until qanat Rakukita shop 6-minute walk (about 420m). Because it is open until 21 pm, I'm happy to be available even if the return is late. Daily necessities and miscellaneous goods, Clothing also set, Large-scale commercial facility life items of food, clothing and shelter to enter the hand, You can enjoy just to window shopping 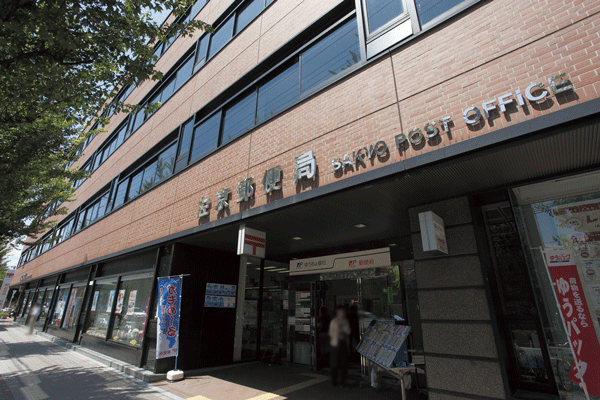 Sakyo 4-minute walk from the post office (about 260m). On weekdays until 20:00, Because it is also open Saturdays and Sundays, Busy is also available with confidence towards 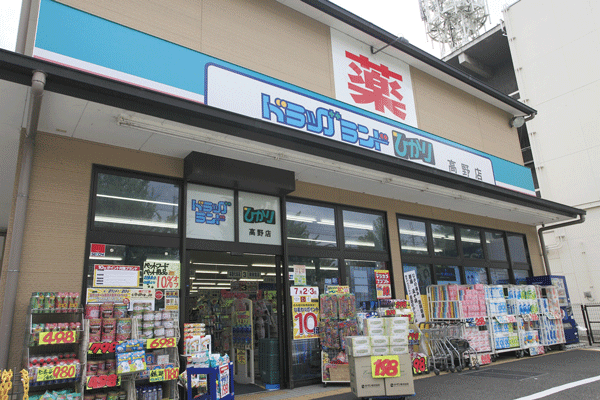 A 5-minute walk from the drag land Hikari Takano store (about 370m). When the drugstore is nearby, Is also safe when of a sudden illness or injury 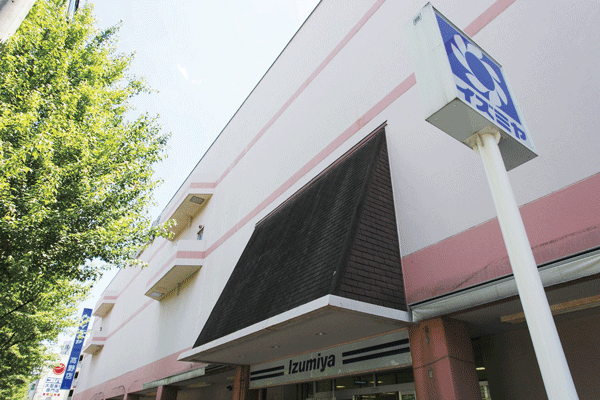 Izumiya 3-minute walk from the Takano store (about 200m). Daily necessities and clothing has also been enhanced, 100 yen shop. Day-to-day shopping is determined here 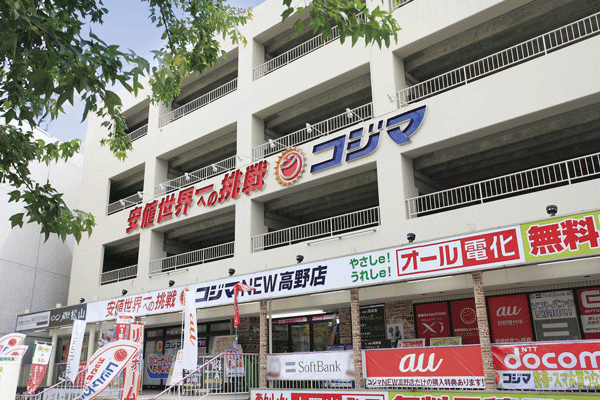 Kojima NEW 2-minute walk from the Takano store (about 160m). Since the consumer electronics retailer is a 2-minute walk, Purchase of consumer electronics, You do not need to come out to bother center replacement 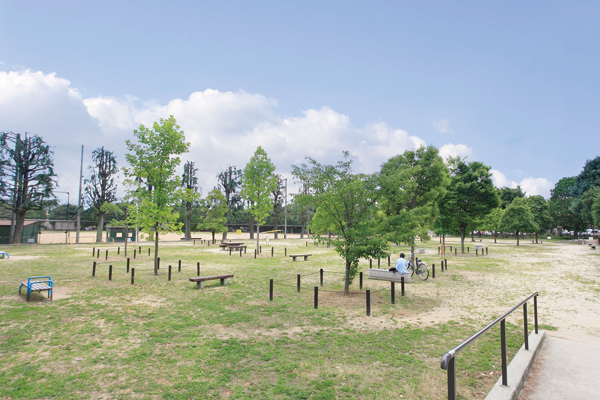 6-minute walk from the Ichijouji park (about 450m). Ichijouji park, which is also used as a baseball ground, To children can also Omoikkiri Asobaseru thing, Also available for day-to-day walk course 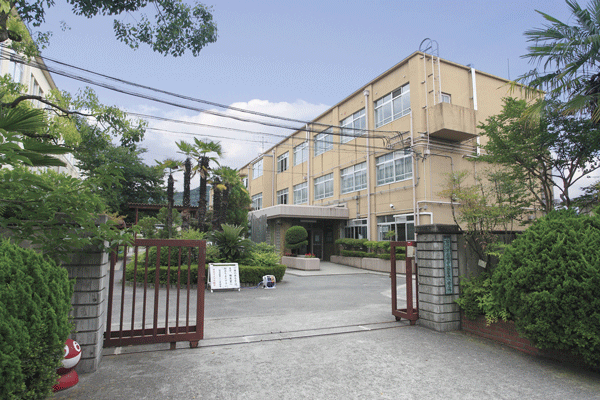 Shugakuin 10-minute walk up to the second elementary school (about 770m). Higashioji through, Manshu-in and the road, Rest assured can commute through the road pedestrian traffic is often 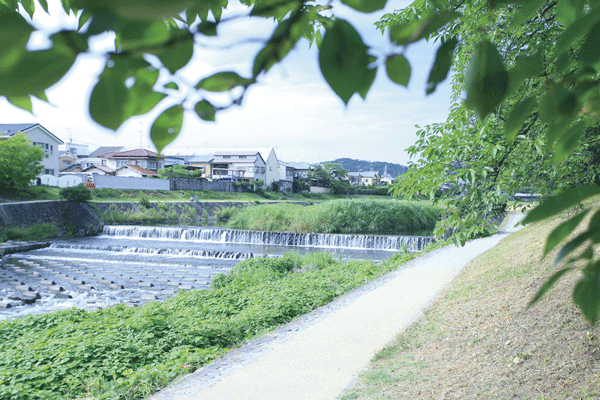 6-minute walk from the Takano River (about 420m). For along the Takano River has become a walk course, In day-to-day exercise, You can enjoy the changing seasons 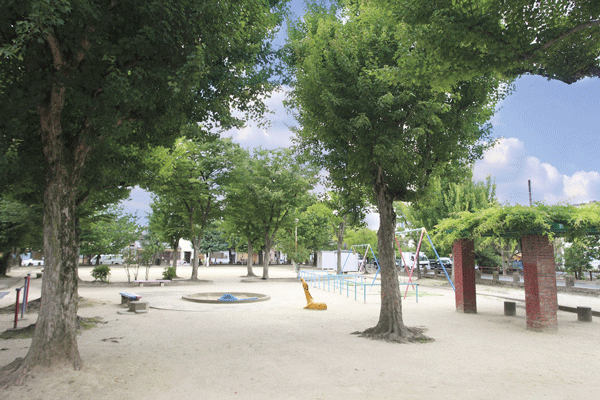 Jizo a 1-minute walk to the park (about 60m). Jizo this park located immediately next to the site is a small children's play place. Mom is also safe because as soon as the house 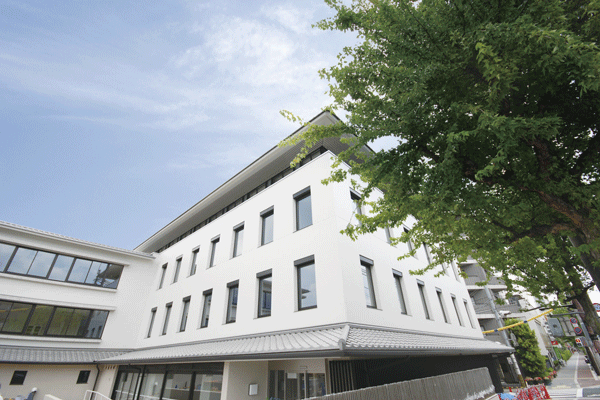 Shimogamo 6-minute walk to the hospital (about 450m). Shimogamo hospital for orthopedic also there is also a Department of Internal Medicine, Also helpful when the injury or illness Surrounding environment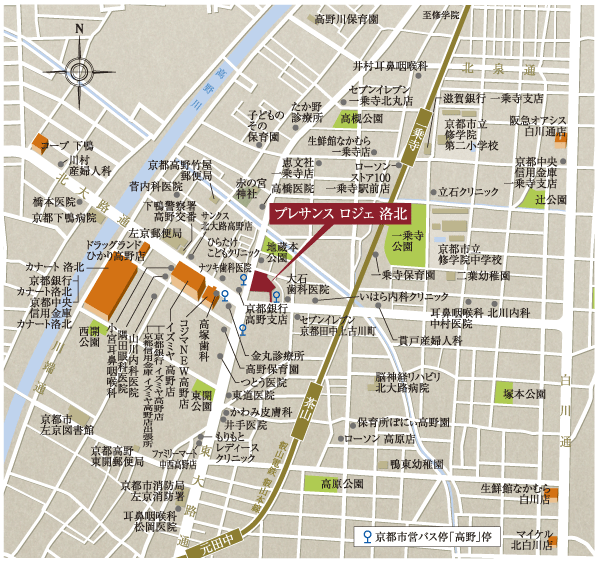 Local guide map 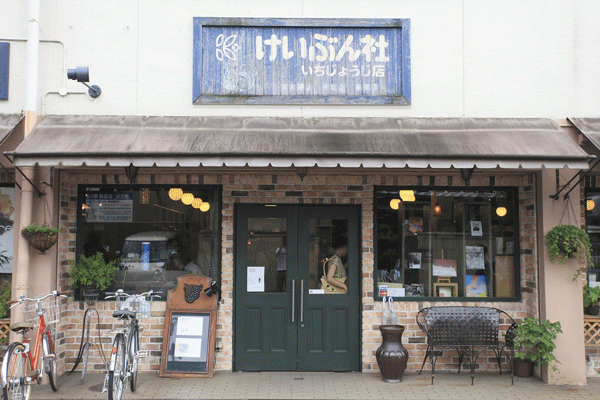 Megumibunsha Ichijouji store (5-minute walk ・ About 380m) Living![Living. [living ・ dining] Nestled Ya of space, Private scene can feel a commitment to quality of equipment specifications. Is the dwelling to meet the wide range of lifestyle (K type model room)](/images/kyoto/kyotoshisakyo/131398e18.gif) [living ・ dining] Nestled Ya of space, Private scene can feel a commitment to quality of equipment specifications. Is the dwelling to meet the wide range of lifestyle (K type model room) ![Living. [living ・ dining] From the opening soft sunshine is pours, It brings a sense of openness and exhilaration in the room. Functions not only as a place of relaxation, In order to make the moments of the gathering to entertain guests to be more rich, Has been finished in a space filled with calm (K type model room)](/images/kyoto/kyotoshisakyo/131398e16.gif) [living ・ dining] From the opening soft sunshine is pours, It brings a sense of openness and exhilaration in the room. Functions not only as a place of relaxation, In order to make the moments of the gathering to entertain guests to be more rich, Has been finished in a space filled with calm (K type model room) Kitchen![Kitchen. [kitchen] Good system kitchen usability that combines the functionality and design, Counter with a face-to-face. Adopt the artificial marble to keep the beauty and easy to clean the kitchen counter. Receipt, Facility, Along with the ease-of-use down to the details of the specification, Sense of unity with the living was also taken into account, Has been finished in a beautiful space (K type model room)](/images/kyoto/kyotoshisakyo/131398e19.gif) [kitchen] Good system kitchen usability that combines the functionality and design, Counter with a face-to-face. Adopt the artificial marble to keep the beauty and easy to clean the kitchen counter. Receipt, Facility, Along with the ease-of-use down to the details of the specification, Sense of unity with the living was also taken into account, Has been finished in a beautiful space (K type model room) ![Kitchen. [Sliding storage] Harnessed effectively to the back of the space, And out is also easy sliding storage. You can organize efficiently until the seasoning from a large pot (same specifications)](/images/kyoto/kyotoshisakyo/131398e14.gif) [Sliding storage] Harnessed effectively to the back of the space, And out is also easy sliding storage. You can organize efficiently until the seasoning from a large pot (same specifications) ![Kitchen. [Hyper-glass coat gas stove] Beautiful and there is a gloss, Dirt is falling easy to clean and easy three-necked gas stove with grill (same specifications)](/images/kyoto/kyotoshisakyo/131398e15.gif) [Hyper-glass coat gas stove] Beautiful and there is a gloss, Dirt is falling easy to clean and easy three-necked gas stove with grill (same specifications) ![Kitchen. [Dish washing and drying machine] And out of the dish it is easy to slide storage type of dish washing and drying machine. The new model reduces the burden of housework (same specifications)](/images/kyoto/kyotoshisakyo/131398e01.gif) [Dish washing and drying machine] And out of the dish it is easy to slide storage type of dish washing and drying machine. The new model reduces the burden of housework (same specifications) ![Kitchen. [Wide type silent sink] Wide sink washable well as large pot easier. Equipped with a damping material on the back side of the sink, It is silent type to suppress such as water splashing sound (same specifications)](/images/kyoto/kyotoshisakyo/131398e08.gif) [Wide type silent sink] Wide sink washable well as large pot easier. Equipped with a damping material on the back side of the sink, It is silent type to suppress such as water splashing sound (same specifications) Bathing-wash room![Bathing-wash room. [Bathroom] The bathroom so that you can enjoy the relaxation time, Standard equipped with a 24-hour ventilation function with bathroom heater dryer equipped with a mist sauna function. Drainage adopted Samobasu to achieve a better clean thermo floor and hot water shark difficult to energy saving, Winter bathing is also comfortable (K type model room)](/images/kyoto/kyotoshisakyo/131398e04.gif) [Bathroom] The bathroom so that you can enjoy the relaxation time, Standard equipped with a 24-hour ventilation function with bathroom heater dryer equipped with a mist sauna function. Drainage adopted Samobasu to achieve a better clean thermo floor and hot water shark difficult to energy saving, Winter bathing is also comfortable (K type model room) ![Bathing-wash room. [Samobasu] Because hot water is less likely to wake up you can save utility costs, You can bathe in the desired time without having to worry about the time (conceptual diagram)](/images/kyoto/kyotoshisakyo/131398e20.jpg) [Samobasu] Because hot water is less likely to wake up you can save utility costs, You can bathe in the desired time without having to worry about the time (conceptual diagram) ![Bathing-wash room. [Mist Kawakku] Soft mist of pleasant mist. Or spread mist to the entire bathroom with three nozzles, Guests only with a soft mist rained down nozzle at both ends, Sauna of your choice, you can enjoy (same specifications)](/images/kyoto/kyotoshisakyo/131398e17.gif) [Mist Kawakku] Soft mist of pleasant mist. Or spread mist to the entire bathroom with three nozzles, Guests only with a soft mist rained down nozzle at both ends, Sauna of your choice, you can enjoy (same specifications) ![Bathing-wash room. [Powder Room] Adopt a bowl-integrated basin counter to keep the care is easily beauty. Cosmetics ・ In addition to three-sided mirror back storage of grooming accessories can store plenty, Including the establishment of a convenient linen warehouse for storage of towels, Is a powder room that combines a hotel-like beauty and functionality (K type model room)](/images/kyoto/kyotoshisakyo/131398e05.gif) [Powder Room] Adopt a bowl-integrated basin counter to keep the care is easily beauty. Cosmetics ・ In addition to three-sided mirror back storage of grooming accessories can store plenty, Including the establishment of a convenient linen warehouse for storage of towels, Is a powder room that combines a hotel-like beauty and functionality (K type model room) ![Bathing-wash room. [Three-sided mirror back storage] Easy-to-read three-sided mirror of with anti-fog function. Space for accommodating the small items have been secured in the Kagamiura (same specifications)](/images/kyoto/kyotoshisakyo/131398e07.gif) [Three-sided mirror back storage] Easy-to-read three-sided mirror of with anti-fog function. Space for accommodating the small items have been secured in the Kagamiura (same specifications) ![Bathing-wash room. [Bowl-integrated basin counter] Bowl-integrated basin counter artificial marble that beauty shine. Also maintain cleanliness clean easily because there is no seam (same specifications)](/images/kyoto/kyotoshisakyo/131398e09.gif) [Bowl-integrated basin counter] Bowl-integrated basin counter artificial marble that beauty shine. Also maintain cleanliness clean easily because there is no seam (same specifications) Toilet![Toilet. [Shower toilet] Toilet seat heating ・ Shower toilet functions, such as cleaning can be operated easier on the wall remote control (K type model room)](/images/kyoto/kyotoshisakyo/131398e13.gif) [Shower toilet] Toilet seat heating ・ Shower toilet functions, such as cleaning can be operated easier on the wall remote control (K type model room) ![Toilet. [Toilet hanging cupboard] Convenient door with a hanging cupboard for storage, such as detergents and toilet paper have also been installed (same specifications)](/images/kyoto/kyotoshisakyo/131398e12.gif) [Toilet hanging cupboard] Convenient door with a hanging cupboard for storage, such as detergents and toilet paper have also been installed (same specifications) Balcony ・ terrace ・ Private garden![balcony ・ terrace ・ Private garden. [balcony] Balconies, Accept gently sunlight, Adopt a glass handrail to bring the brightness in a room in some type. Convenient balcony faucet in such cleaning also has been established. Also, Or place a small table, Also spread fun as outdoor living (K type model room)](/images/kyoto/kyotoshisakyo/131398e11.gif) [balcony] Balconies, Accept gently sunlight, Adopt a glass handrail to bring the brightness in a room in some type. Convenient balcony faucet in such cleaning also has been established. Also, Or place a small table, Also spread fun as outdoor living (K type model room) Receipt![Receipt. [Entrance storage] In addition to boots can also be housed in the easier, Adopt a rich tall type of footwear storage of umbrella for the storage space was also provided amount of storage. Also designed to fit the stroller, remove the part of the shelf (K type model room)](/images/kyoto/kyotoshisakyo/131398e02.gif) [Entrance storage] In addition to boots can also be housed in the easier, Adopt a rich tall type of footwear storage of umbrella for the storage space was also provided amount of storage. Also designed to fit the stroller, remove the part of the shelf (K type model room) Interior![Interior. [Master bedroom] So that we can achieve a neat room of calm, Ensure the breadth and sufficient storage space with room. It is a space where you can enjoy a high-quality relaxation time of spacious adult specification (K type model room)](/images/kyoto/kyotoshisakyo/131398e06.gif) [Master bedroom] So that we can achieve a neat room of calm, Ensure the breadth and sufficient storage space with room. It is a space where you can enjoy a high-quality relaxation time of spacious adult specification (K type model room) ![Interior. [Private room] Including the den or hobby room to suit the lifestyle of the people live, Is a private room that can be used in multi-purpose as a space to spread the joy of living (K type model room)](/images/kyoto/kyotoshisakyo/131398e10.gif) [Private room] Including the den or hobby room to suit the lifestyle of the people live, Is a private room that can be used in multi-purpose as a space to spread the joy of living (K type model room) Other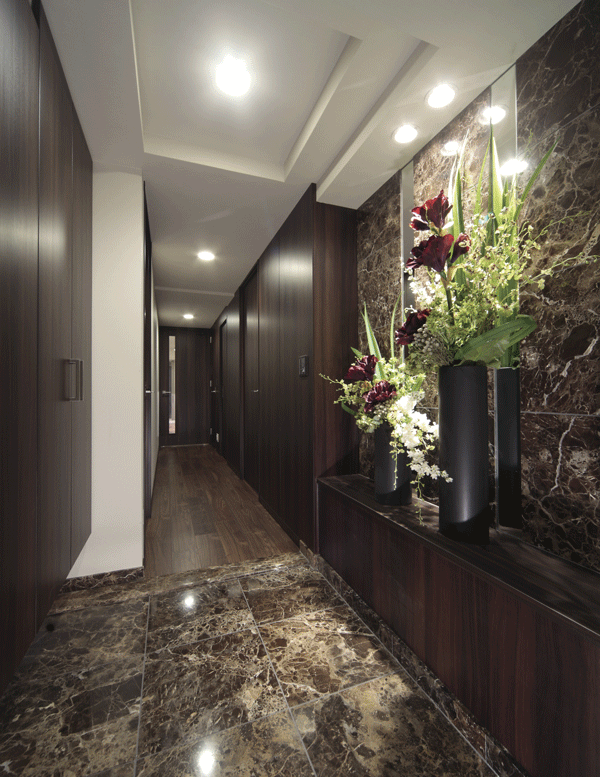 (Shared facilities ・ Common utility ・ Pet facility ・ Variety of services ・ Security ・ Earthquake countermeasures ・ Disaster-prevention measures ・ Building structure ・ Such as the characteristics of the building) Security![Security. [24-hour remote monitoring system of Osaka Gas Security Service] Fire and gas leak sensing, Emergency call button on the security intercom, Crime prevention (magnet) sensors, etc., Automatically reported to the control center. Guards depending on the situation, such as rush, Quick ・ Accurate response will be received (illustration)](/images/kyoto/kyotoshisakyo/131398f18.jpg) [24-hour remote monitoring system of Osaka Gas Security Service] Fire and gas leak sensing, Emergency call button on the security intercom, Crime prevention (magnet) sensors, etc., Automatically reported to the control center. Guards depending on the situation, such as rush, Quick ・ Accurate response will be received (illustration) ![Security. [Door scope with shutter] The door scope you can see the entrance before the visitors from within the dwelling unit, Adopted with a shutter that is not peep from outside. Also consideration as easy to use for children, It has been installed in the two units at the top and bottom (same specifications)](/images/kyoto/kyotoshisakyo/131398f05.gif) [Door scope with shutter] The door scope you can see the entrance before the visitors from within the dwelling unit, Adopted with a shutter that is not peep from outside. Also consideration as easy to use for children, It has been installed in the two units at the top and bottom (same specifications) ![Security. [Double Rock] To the entrance door, Installing a cylinder lock that makes it difficult to incorrect lock by the tool or the like to 2 places. Improvement of crime prevention performance by the double lock has been achieved (same specifications)](/images/kyoto/kyotoshisakyo/131398f17.jpg) [Double Rock] To the entrance door, Installing a cylinder lock that makes it difficult to incorrect lock by the tool or the like to 2 places. Improvement of crime prevention performance by the double lock has been achieved (same specifications) ![Security. [Dimple key] To the entrance door, Adopt a dimple key that makes it difficult to incorrect lock picking, etc.. Key pattern climbed to about 12 billion ways, Duplicate almost impossible. Both sides is reversible type to plug in either orientation (conceptual diagram)](/images/kyoto/kyotoshisakyo/131398f03.gif) [Dimple key] To the entrance door, Adopt a dimple key that makes it difficult to incorrect lock picking, etc.. Key pattern climbed to about 12 billion ways, Duplicate almost impossible. Both sides is reversible type to plug in either orientation (conceptual diagram) ![Security. [Crime prevention thumb turn] Drilled in the front door, As incorrect lock measures to open the lock by turning the thumb (thumb), such as by tool, "Thumb turn turning" prevention function of the thumb-turn has been adopted (same specifications)](/images/kyoto/kyotoshisakyo/131398f02.gif) [Crime prevention thumb turn] Drilled in the front door, As incorrect lock measures to open the lock by turning the thumb (thumb), such as by tool, "Thumb turn turning" prevention function of the thumb-turn has been adopted (same specifications) ![Security. [Intercom with color monitor] From the installed intercom with color monitor in the living room of each dwelling unit, Auto-lock system that can unlock the set entrance door of the entrance. Since the visitor can see in the video and audio, It difficult to suspicious individual intrusion, It can also support within the dwelling unit to troublesome door-to-door sales staff (same specifications)](/images/kyoto/kyotoshisakyo/131398f06.gif) [Intercom with color monitor] From the installed intercom with color monitor in the living room of each dwelling unit, Auto-lock system that can unlock the set entrance door of the entrance. Since the visitor can see in the video and audio, It difficult to suspicious individual intrusion, It can also support within the dwelling unit to troublesome door-to-door sales staff (same specifications) ![Security. [Security sensors] To the entrance door and windows of all dwelling unit (except for some), Equipped with security sensors. Check the unauthorized intrusion (same specifications)](/images/kyoto/kyotoshisakyo/131398f01.gif) [Security sensors] To the entrance door and windows of all dwelling unit (except for some), Equipped with security sensors. Check the unauthorized intrusion (same specifications) Features of the building![Features of the building. [appearance] All 62 House to respond to a variety of life styles in a wide range of plan variation. Will be born in the land of tradition and modern is beautiful harmony (Rendering)](/images/kyoto/kyotoshisakyo/131398f07.gif) [appearance] All 62 House to respond to a variety of life styles in a wide range of plan variation. Will be born in the land of tradition and modern is beautiful harmony (Rendering) ![Features of the building. [Land Plan] I was modeling in high-quality materials and aesthetics, Residence is enjoying a stylish lifestyle. Two faces has been opened on the road, Will be born in the highly independent corner lot (site layout)](/images/kyoto/kyotoshisakyo/131398f19.jpg) [Land Plan] I was modeling in high-quality materials and aesthetics, Residence is enjoying a stylish lifestyle. Two faces has been opened on the road, Will be born in the highly independent corner lot (site layout) Building structure![Building structure. [Void Slab construction method] The hollow portion provided in the interior floor slab, Adopted Void Slab construction method (except for some) with increased stiffness by lightly the weight of the slab. To achieve space and refreshing does not go out of the joists in the ceiling (common areas ・ Entrance ・ Water around the other part is excluded) (conceptual diagram)](/images/kyoto/kyotoshisakyo/131398f15.jpg) [Void Slab construction method] The hollow portion provided in the interior floor slab, Adopted Void Slab construction method (except for some) with increased stiffness by lightly the weight of the slab. To achieve space and refreshing does not go out of the joists in the ceiling (common areas ・ Entrance ・ Water around the other part is excluded) (conceptual diagram) ![Building structure. [LL-45 sound insulation sheet flooring] As a countermeasure to the lower floor of the living sound, Adopt a sheet flooring of high sound insulation LL-45 grade. We consider the mitigation of lightweight impact noise, such as the sound of Kotsun when drop objects on the floor. Also, Difficult sheet flooring that scratch-has been adopted (conceptual diagram)](/images/kyoto/kyotoshisakyo/131398f10.jpg) [LL-45 sound insulation sheet flooring] As a countermeasure to the lower floor of the living sound, Adopt a sheet flooring of high sound insulation LL-45 grade. We consider the mitigation of lightweight impact noise, such as the sound of Kotsun when drop objects on the floor. Also, Difficult sheet flooring that scratch-has been adopted (conceptual diagram) ![Building structure. [Double-glazing] A combination of two sheets of glass, Adopt a multi-layer glass which put an air layer between. For thermal insulation performance is high, Well heating efficiency, Suppress the condensation of the glass surface. In addition there is an effect of suppressing the occurrence of mold (shared portion is excluded) (conceptual diagram)](/images/kyoto/kyotoshisakyo/131398f11.jpg) [Double-glazing] A combination of two sheets of glass, Adopt a multi-layer glass which put an air layer between. For thermal insulation performance is high, Well heating efficiency, Suppress the condensation of the glass surface. In addition there is an effect of suppressing the occurrence of mold (shared portion is excluded) (conceptual diagram) ![Building structure. [Soundproof sash] In order to increase the comfort of the room, To the window sash of the entire dwelling unit is, It adopts the sound insulation performance T-2 grade equivalent of soundproof sash. We consider the sound insulation (conceptual diagram)](/images/kyoto/kyotoshisakyo/131398f09.jpg) [Soundproof sash] In order to increase the comfort of the room, To the window sash of the entire dwelling unit is, It adopts the sound insulation performance T-2 grade equivalent of soundproof sash. We consider the sound insulation (conceptual diagram) ![Building structure. [Thermal insulation measures] On the top floor dwelling unit is, Order to keep the room temperature rise due to Teritsuke to the roof, External insulation system laying the insulation material (some within the insulation system) has been adopted on the roof (conceptual diagram)](/images/kyoto/kyotoshisakyo/131398f14.jpg) [Thermal insulation measures] On the top floor dwelling unit is, Order to keep the room temperature rise due to Teritsuke to the roof, External insulation system laying the insulation material (some within the insulation system) has been adopted on the roof (conceptual diagram) ![Building structure. [Dwelling unit within the thermal insulation & condensation measures] Wall surface exposed to the outside air of the dwelling unit ・ Pillar ・ The Beams, On the blown insulation material (about 25mm thick), Delicately devised that put a finishing material has been subjected. Thus absorb the temperature difference between the outside temperature and the indoor. It brings a great effect on the prevention of condensation caused by temperature difference (conceptual diagram)](/images/kyoto/kyotoshisakyo/131398f13.jpg) [Dwelling unit within the thermal insulation & condensation measures] Wall surface exposed to the outside air of the dwelling unit ・ Pillar ・ The Beams, On the blown insulation material (about 25mm thick), Delicately devised that put a finishing material has been subjected. Thus absorb the temperature difference between the outside temperature and the indoor. It brings a great effect on the prevention of condensation caused by temperature difference (conceptual diagram) ![Building structure. [Seismic door frame (entrance)] To open the emergency door even if the entrance of the door frame is somewhat deformed during the earthquake, Adopt a seismic door frame to the door frame. Also, Consideration of the child's finger scissors prevention, Gap so that the finger does not enter has been improved between the frame and the door (conceptual diagram)](/images/kyoto/kyotoshisakyo/131398f12.jpg) [Seismic door frame (entrance)] To open the emergency door even if the entrance of the door frame is somewhat deformed during the earthquake, Adopt a seismic door frame to the door frame. Also, Consideration of the child's finger scissors prevention, Gap so that the finger does not enter has been improved between the frame and the door (conceptual diagram) ![Building structure. [Full-flat design] Peace of mind without fear of stumble that there is no difference in level on the floor when entering the room from the hallway. Kitchen such a full-flat design, Expand until the water around, such as a powder room, The inside of the dwelling unit to full-flat. Also be a smooth movement of the cleaning and furniture, To achieve the residence of gentle peace of mind for those who of small children and elderly (conceptual diagram)](/images/kyoto/kyotoshisakyo/131398f16.jpg) [Full-flat design] Peace of mind without fear of stumble that there is no difference in level on the floor when entering the room from the hallway. Kitchen such a full-flat design, Expand until the water around, such as a powder room, The inside of the dwelling unit to full-flat. Also be a smooth movement of the cleaning and furniture, To achieve the residence of gentle peace of mind for those who of small children and elderly (conceptual diagram) ![Building structure. [24-hour ventilation system] In order to maintain a comfortable indoor air environment, Always performs a forced ventilation with a low air volume while incorporating the fresh air of the outside from the air inlet of the living room, Interior of dirty air and smell, Drain the moisture in the outdoor (conceptual diagram)](/images/kyoto/kyotoshisakyo/131398f20.jpg) [24-hour ventilation system] In order to maintain a comfortable indoor air environment, Always performs a forced ventilation with a low air volume while incorporating the fresh air of the outside from the air inlet of the living room, Interior of dirty air and smell, Drain the moisture in the outdoor (conceptual diagram) ![Building structure. [CASBEE Kyoto (Kyoto building environmentally friendly rating system)] By building emissions reduction plan that building owners to submit to Kyoto, And initiatives degree for the three items, such as the life of the building, Overall it has been evaluated in five stages the environmental performance of buildings](/images/kyoto/kyotoshisakyo/131398f04.gif) [CASBEE Kyoto (Kyoto building environmentally friendly rating system)] By building emissions reduction plan that building owners to submit to Kyoto, And initiatives degree for the three items, such as the life of the building, Overall it has been evaluated in five stages the environmental performance of buildings Surrounding environment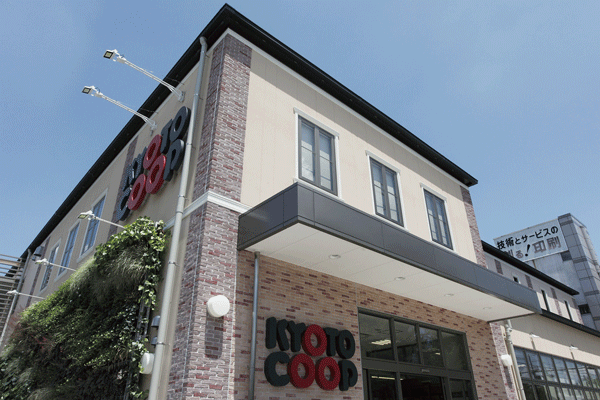 Co-op Shimogamo (a 9-minute walk ・ About 690m) 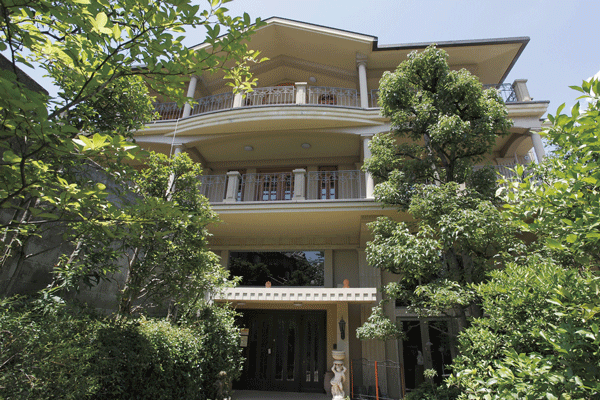 Kyoto Greek Roman Museum (walk 21 minutes ・ About 1610m) 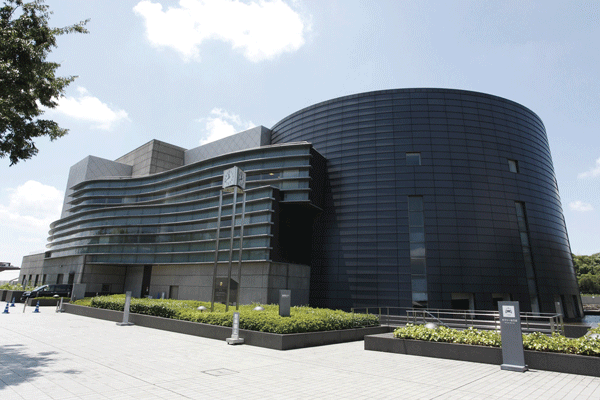 Kyoto Concert Hall (walk 27 minutes ・ About 2100m) 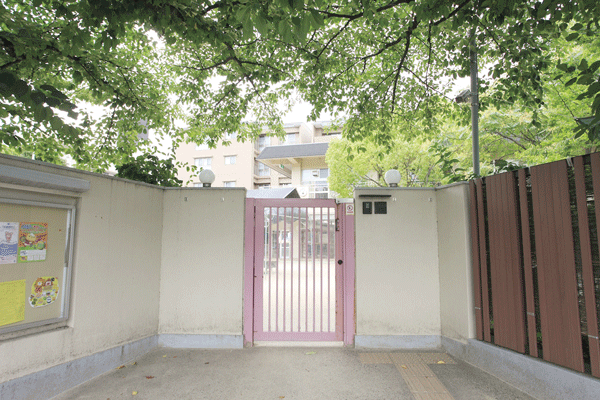 Takano nursery school (3-minute walk ・ About 180m) 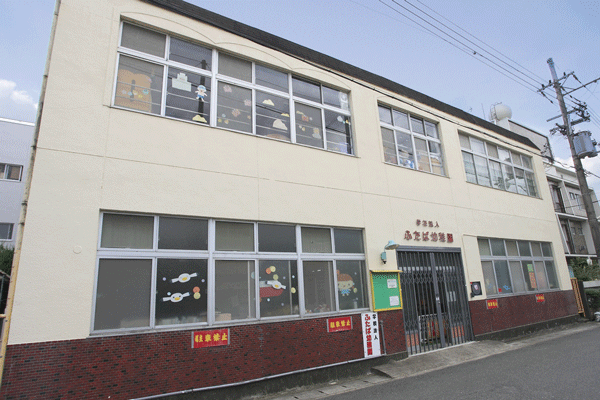 Futaba kindergarten (6-minute walk ・ About 480m) 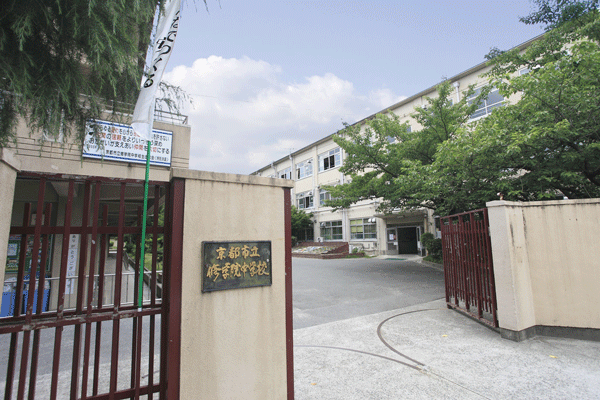 Municipal Shugakuin junior high school (a 9-minute walk ・ About 710m) Floor: 3LDK, occupied area: 75.89 sq m, Price: 40,395,600 yen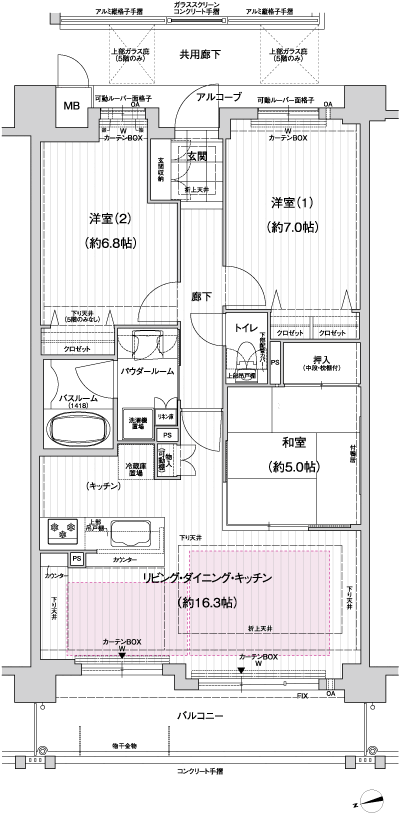 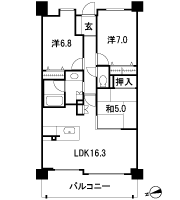 Floor: 3LDK ・ 2LDK + F, the area occupied: 65.71 sq m, Price: 36,345,800 yen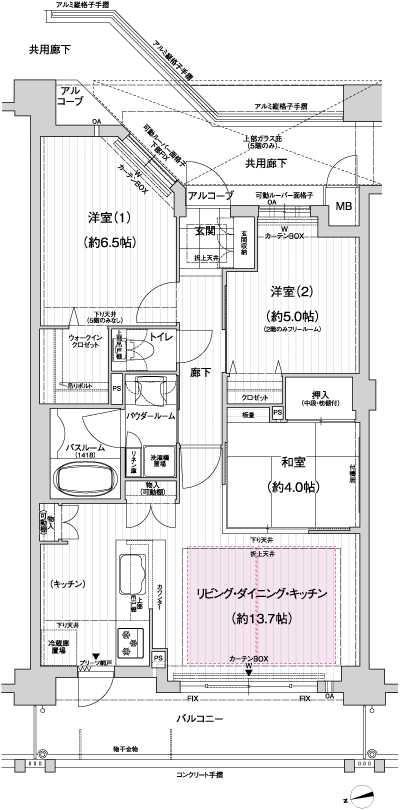 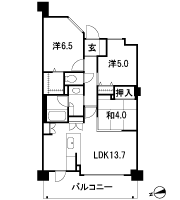 Floor: 3LDK, occupied area: 64.83 sq m, Price: 35,131,400 yen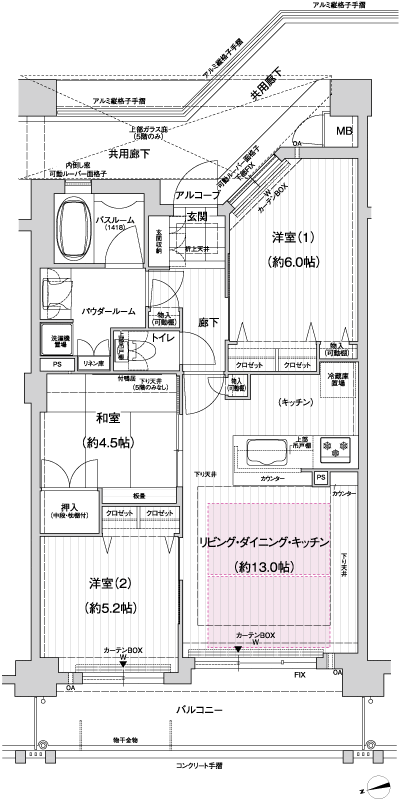 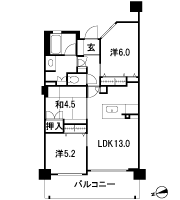 Floor: 4LDK, occupied area: 78.94 sq m, Price: 40,699,800 yen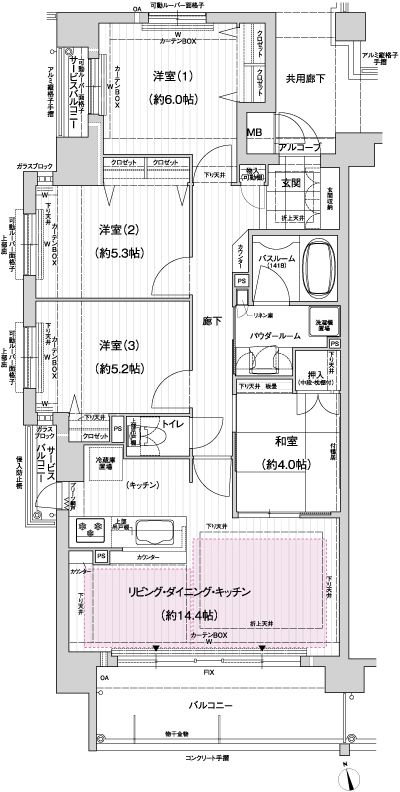 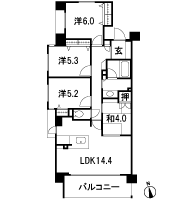 Floor: 3LDK, occupied area: 72.08 sq m, Price: 40,092,000 yen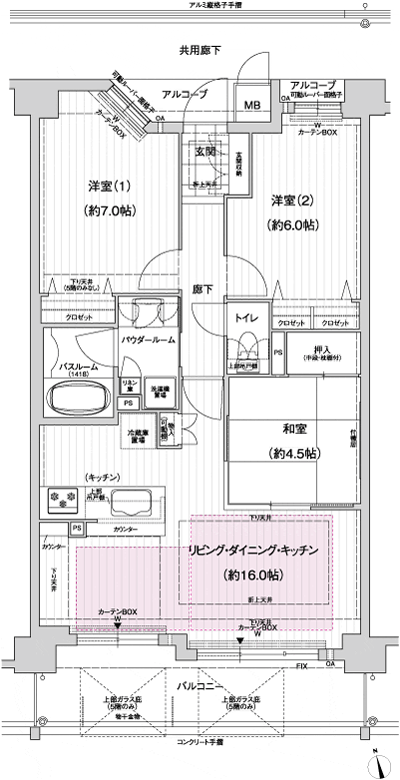 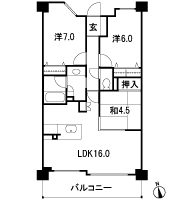 Floor: 3LDK, occupied area: 76.03 sq m, Price: 42,218,400 yen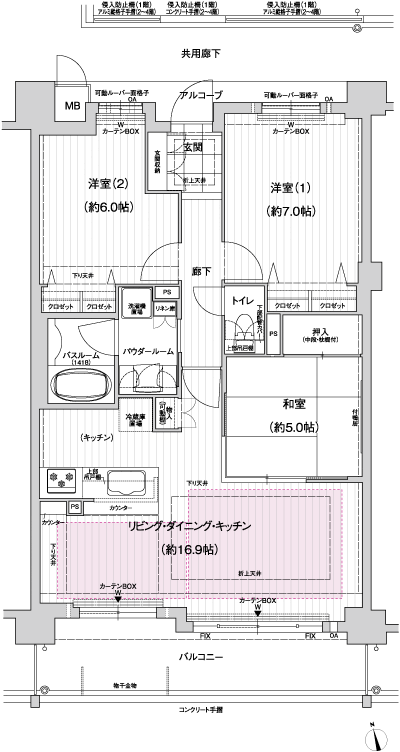 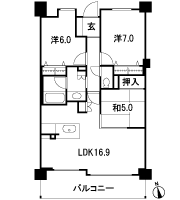 Floor: 4LDK, occupied area: 87.82 sq m, Price: 51,026,400 yen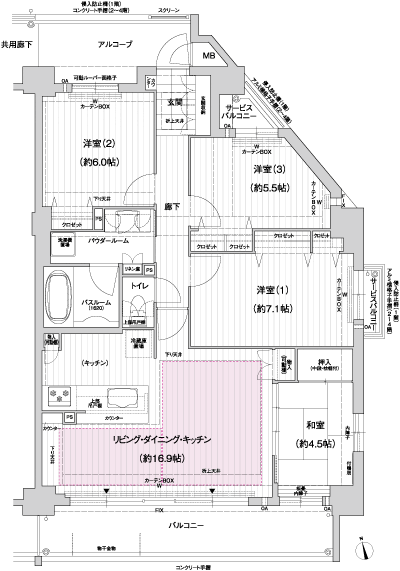 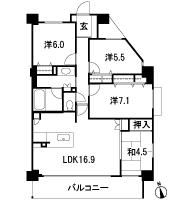 Floor: 2LDK + F, the area occupied: 74.32 sq m, Price: 44,141,800 yen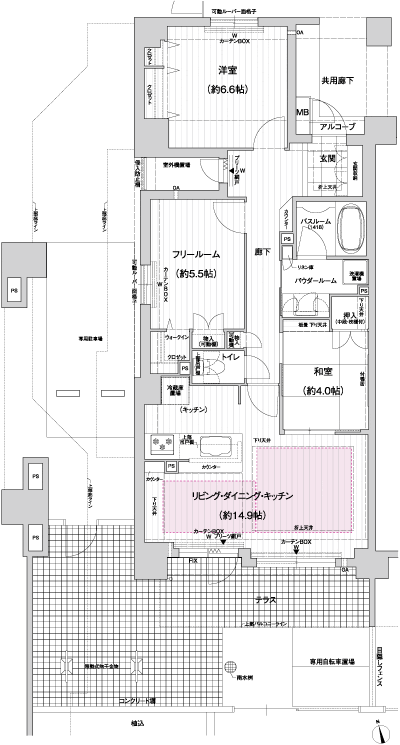 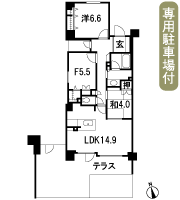 Location | ||||||||||||||||||||||||||||||||||||||||||||||||||||||||||||||||||||||||||||||||||||||||||||||||||||||||||||