Investing in Japanese real estate
2014February
31,900,000 yen ~ 42,800,000 yen, 2LDK + S (storeroom) ~ 4LDK, 62.23 sq m ~ 86.59 sq m
New Apartments » Kansai » Kyoto » Shimogyo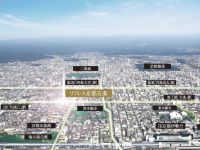 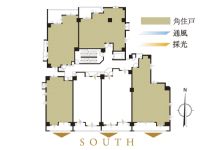
Surrounding environment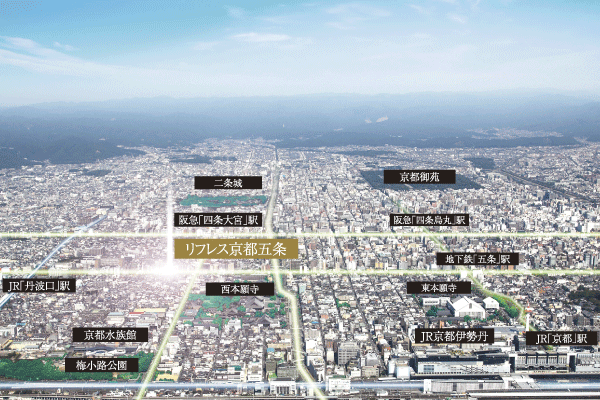 Which was subjected to some CG work in September 2012 Aerial photo of the shooting, In fact a slightly different Buildings and facilities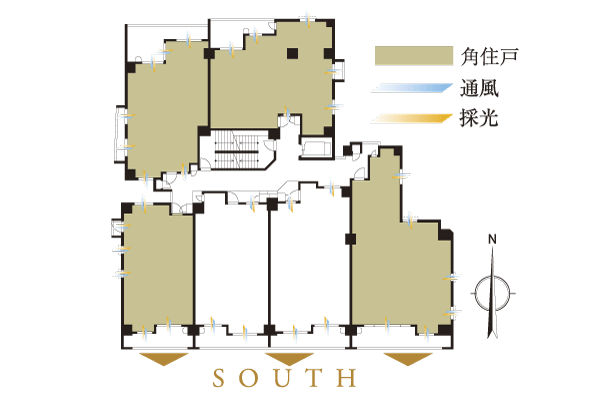 2-floor plan view Surrounding environment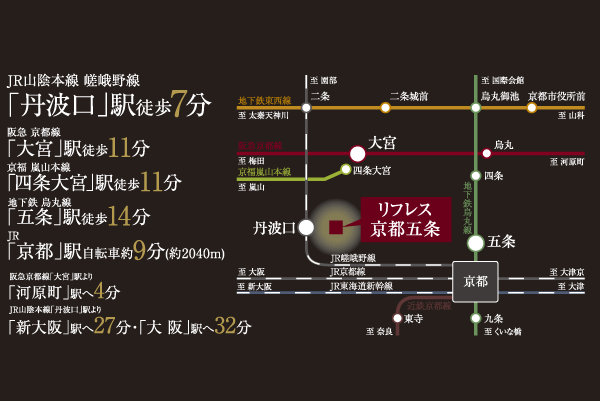 Access view 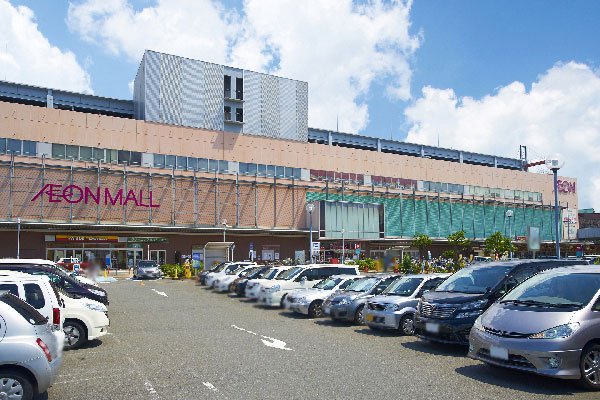 Aeon Mall Kyoto Gojo 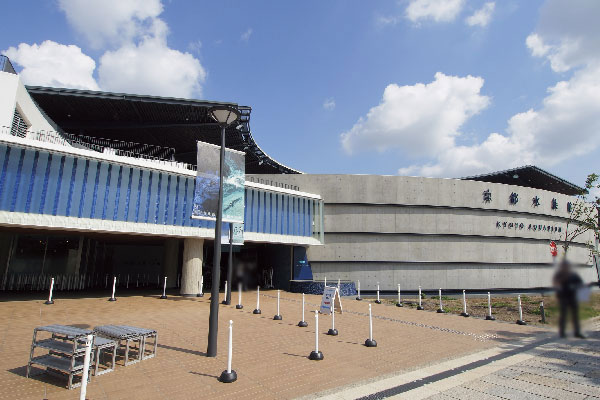 Kyoto Aquarium 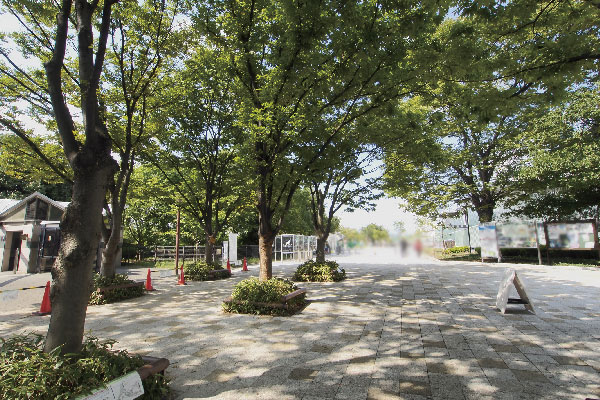 Plum alley park Living![Living. [living ・ dining] Welcoming all the way into the heart, Special place. Bright windowsill of dining. Living room full of relaxation. We colorful expression is nestled comfortably directing the day-to-day (E type model room)](/images/kyoto/kyotoshishimogyo/933b39e14.jpg) [living ・ dining] Welcoming all the way into the heart, Special place. Bright windowsill of dining. Living room full of relaxation. We colorful expression is nestled comfortably directing the day-to-day (E type model room) ![Living. [living ・ dining] Relaxed night of expression, comfortably, Quality to. The alive throughout the, And the spread of space, Rich texture. And, Ya is that aesthetics is fragrant. Invites moments with loved ones and guests to the luxury of time (E type model room)](/images/kyoto/kyotoshishimogyo/933b39e04.jpg) [living ・ dining] Relaxed night of expression, comfortably, Quality to. The alive throughout the, And the spread of space, Rich texture. And, Ya is that aesthetics is fragrant. Invites moments with loved ones and guests to the luxury of time (E type model room) Kitchen![Kitchen. [kitchen] Kitchen of sophisticated image. Beauty and functionality has been pursued (E type model room)](/images/kyoto/kyotoshishimogyo/933b39e13.jpg) [kitchen] Kitchen of sophisticated image. Beauty and functionality has been pursued (E type model room) ![Kitchen. [Soft closing specification slide storage] Be taken out easily sliding cabinet thing back. Is a three-stage type can be stored until the baseboards (same specifications)](/images/kyoto/kyotoshishimogyo/933b39e09.jpg) [Soft closing specification slide storage] Be taken out easily sliding cabinet thing back. Is a three-stage type can be stored until the baseboards (same specifications) ![Kitchen. [Dishwasher] Or it is first on the top surface operation type that can be used in a comfortable position, With a convenient smart car. Exhaust sound is also quiet in the software (same specifications)](/images/kyoto/kyotoshishimogyo/933b39e10.jpg) [Dishwasher] Or it is first on the top surface operation type that can be used in a comfortable position, With a convenient smart car. Exhaust sound is also quiet in the software (same specifications) ![Kitchen. [Glass top three-necked stove] Easy care and wipe whip. Also it is equipped with safety features such as automatic fire extinguishing ※ On the model room features, Part is upgraded specification (same specifications)](/images/kyoto/kyotoshishimogyo/933b39e11.jpg) [Glass top three-necked stove] Easy care and wipe whip. Also it is equipped with safety features such as automatic fire extinguishing ※ On the model room features, Part is upgraded specification (same specifications) ![Kitchen. [Water purifier integrated shower faucet] In water purifier integral anytime tasty water can be used, Fine adjustment of the water flow is a simple three-step quick lever specification (same specifications)](/images/kyoto/kyotoshishimogyo/933b39e12.jpg) [Water purifier integrated shower faucet] In water purifier integral anytime tasty water can be used, Fine adjustment of the water flow is a simple three-step quick lever specification (same specifications) Bathing-wash room![Bathing-wash room. [Bathroom] While you soak in warm water, Is a healing space wash away the fatigue of the day (E type model room)](/images/kyoto/kyotoshishimogyo/933b39e07.jpg) [Bathroom] While you soak in warm water, Is a healing space wash away the fatigue of the day (E type model room) ![Bathing-wash room. [Arcuate tub] Is arcuate tub of friendly form to fit the body (same specifications)](/images/kyoto/kyotoshishimogyo/933b39e20.jpg) [Arcuate tub] Is arcuate tub of friendly form to fit the body (same specifications) ![Bathing-wash room. [Stop with shower] Can mode switching of body wash and bath wash, Also is a water-saving shower with reduced even outflow while maintaining the momentum (same specifications)](/images/kyoto/kyotoshishimogyo/933b39e17.jpg) [Stop with shower] Can mode switching of body wash and bath wash, Also is a water-saving shower with reduced even outflow while maintaining the momentum (same specifications) ![Bathing-wash room. [Powder Room] Easy and hand mirror dressing and care, Installing a hand lighting to illuminate gently at hand. The under washbasin cabinet, Health meter housing to show the space and clean, is assured (E type model room)](/images/kyoto/kyotoshishimogyo/933b39e06.jpg) [Powder Room] Easy and hand mirror dressing and care, Installing a hand lighting to illuminate gently at hand. The under washbasin cabinet, Health meter housing to show the space and clean, is assured (E type model room) ![Bathing-wash room. [Three-sided mirror back storage] Storage space on the back of the wide triple mirror with shelves. You can also organize clean bits and pieces were basin Accessories (same specifications)](/images/kyoto/kyotoshishimogyo/933b39e19.jpg) [Three-sided mirror back storage] Storage space on the back of the wide triple mirror with shelves. You can also organize clean bits and pieces were basin Accessories (same specifications) ![Bathing-wash room. [Clear proof counter] By adopting repel water and dirt "organic glass-based new material.", It is strongly stain-resistant clear proof counter (same specifications)](/images/kyoto/kyotoshishimogyo/933b39e01.jpg) [Clear proof counter] By adopting repel water and dirt "organic glass-based new material.", It is strongly stain-resistant clear proof counter (same specifications) Balcony ・ terrace ・ Private garden![balcony ・ terrace ・ Private garden. [balcony] Elegant balcony can capture lots of natural light into the room (E type model room)](/images/kyoto/kyotoshishimogyo/933b39e02.jpg) [balcony] Elegant balcony can capture lots of natural light into the room (E type model room) ![balcony ・ terrace ・ Private garden. [Slop sink] On the balcony, Flower watering and cleaning, Slop sink that can be used, such as washing has been installed (same specifications)](/images/kyoto/kyotoshishimogyo/933b39e16.jpg) [Slop sink] On the balcony, Flower watering and cleaning, Slop sink that can be used, such as washing has been installed (same specifications) Receipt![Receipt. [closet] To effectively use closet space, Adjustable shelves and hanger pipe is equipped with (E type model room)](/images/kyoto/kyotoshishimogyo/933b39e15.jpg) [closet] To effectively use closet space, Adjustable shelves and hanger pipe is equipped with (E type model room) ![Receipt. [Shoe box] Entrance is clean in the shoe box that storage capacity is. The internal, Umbrella stand has been installed (same specifications)](/images/kyoto/kyotoshishimogyo/933b39e18.jpg) [Shoe box] Entrance is clean in the shoe box that storage capacity is. The internal, Umbrella stand has been installed (same specifications) Interior![Interior. [Master bedroom] Bedroom heal the fatigue of the day. Rich space that satisfies the mind, Invite you to the time of deep peace (E type model room)](/images/kyoto/kyotoshishimogyo/933b39e05.jpg) [Master bedroom] Bedroom heal the fatigue of the day. Rich space that satisfies the mind, Invite you to the time of deep peace (E type model room) ![Interior. [DEN] Is DEN corner that can be used for multi-purpose (E type model room)](/images/kyoto/kyotoshishimogyo/933b39e03.jpg) [DEN] Is DEN corner that can be used for multi-purpose (E type model room) ![Interior. [Kids Room] Play and study can be fun, Bright for indoor (E type model room)](/images/kyoto/kyotoshishimogyo/933b39e08.jpg) [Kids Room] Play and study can be fun, Bright for indoor (E type model room) Security![Security. [24-hour remote monitoring system] Emergency call button of the fire and security intercom, In such as crime prevention (magnet) Center, Automatically reported to the control center. Guards depending on the situation, such as rush, Quick ・ Accurate response will be received (conceptual diagram)](/images/kyoto/kyotoshishimogyo/933b39f18.gif) [24-hour remote monitoring system] Emergency call button of the fire and security intercom, In such as crime prevention (magnet) Center, Automatically reported to the control center. Guards depending on the situation, such as rush, Quick ・ Accurate response will be received (conceptual diagram) ![Security. [Movable louver surface lattice] While considering the privacy of the room facing the shared hallway, ventilation ・ Movable louver surface lattice even lighting can be ensured has been adopted (same specifications)](/images/kyoto/kyotoshishimogyo/933b39f05.jpg) [Movable louver surface lattice] While considering the privacy of the room facing the shared hallway, ventilation ・ Movable louver surface lattice even lighting can be ensured has been adopted (same specifications) ![Security. [Sickle dead bolt] Protruding in an L-shape (sickle), Sickle dead lock to lock firmly the door and door frame has been adopted (same specifications)](/images/kyoto/kyotoshishimogyo/933b39f07.jpg) [Sickle dead bolt] Protruding in an L-shape (sickle), Sickle dead lock to lock firmly the door and door frame has been adopted (same specifications) ![Security. [Crime prevention thumb turn] As incorrect lock measures to open the lock in such a tool, Thumb turning prevention function of the thumb-turn has been adopted (same specifications)](/images/kyoto/kyotoshishimogyo/933b39f06.jpg) [Crime prevention thumb turn] As incorrect lock measures to open the lock in such a tool, Thumb turning prevention function of the thumb-turn has been adopted (same specifications) ![Security. [Dimple key] To the entrance door, Dimple key that makes it difficult to picking, etc. has been adopted (conceptual diagram)](/images/kyoto/kyotoshishimogyo/933b39f04.jpg) [Dimple key] To the entrance door, Dimple key that makes it difficult to picking, etc. has been adopted (conceptual diagram) Features of the building![Features of the building. [appearance] While fully taking advantage of the site shape in consideration of the dwelling unit placement, Improve the independence and openness of living space. We are particular about even in the expression of the materials that make up the space (Rendering)](/images/kyoto/kyotoshishimogyo/933b39f03.jpg) [appearance] While fully taking advantage of the site shape in consideration of the dwelling unit placement, Improve the independence and openness of living space. We are particular about even in the expression of the materials that make up the space (Rendering) ![Features of the building. [appearance] Stand Kaori from the form of the Property, Aesthetics and comfort that ejecting the ornate, And intellectual brilliant. Coming full and relax from the facial expressions, It is the sensibility of the next generation ※ Month, And by combining the starry sky, Slightly different from the actual appearance (Rendering diagram and the peripheral illustrations)](/images/kyoto/kyotoshishimogyo/933b39f02.jpg) [appearance] Stand Kaori from the form of the Property, Aesthetics and comfort that ejecting the ornate, And intellectual brilliant. Coming full and relax from the facial expressions, It is the sensibility of the next generation ※ Month, And by combining the starry sky, Slightly different from the actual appearance (Rendering diagram and the peripheral illustrations) ![Features of the building. [Entrance hall] And step into one step foot in the entrance hall, which was based on beige, Through the glass of the front, Color some planting will meet in the season of expression. Directing the image, such as a museum by fitting the objects of Japanese paper that is quaint on the wall. Also, Materials that imitates is subjected to gravel in a part of the floor, Carousel exudes the flavor of Kyoto-style (Rendering)](/images/kyoto/kyotoshishimogyo/933b39f17.jpg) [Entrance hall] And step into one step foot in the entrance hall, which was based on beige, Through the glass of the front, Color some planting will meet in the season of expression. Directing the image, such as a museum by fitting the objects of Japanese paper that is quaint on the wall. Also, Materials that imitates is subjected to gravel in a part of the floor, Carousel exudes the flavor of Kyoto-style (Rendering) ![Features of the building. [Second floor plan] Enhance the independence and sense of openness, Dwelling unit placement of one floor 6 House center. Befits mansion, Has also been adopted corridor designed inner conscious to privacy (2-floor plan view)](/images/kyoto/kyotoshishimogyo/933b39f01.gif) [Second floor plan] Enhance the independence and sense of openness, Dwelling unit placement of one floor 6 House center. Befits mansion, Has also been adopted corridor designed inner conscious to privacy (2-floor plan view) Earthquake ・ Disaster-prevention measures![earthquake ・ Disaster-prevention measures. [Entrance door with earthquake-resistant frame] Even distortion in building occurs at the impact of the earthquake, Seismic frame with a front door provided with a sufficient clearance between the door and the door frame so that you can escape to open the entrance door is provided (conceptual diagram)](/images/kyoto/kyotoshishimogyo/933b39f10.gif) [Entrance door with earthquake-resistant frame] Even distortion in building occurs at the impact of the earthquake, Seismic frame with a front door provided with a sufficient clearance between the door and the door frame so that you can escape to open the entrance door is provided (conceptual diagram) ![earthquake ・ Disaster-prevention measures. [Seismic slit] In the event of an earthquake, In order to prevent that the load to the pillar is concentrated, Seismic slit has been adopted to alleviate the burden on the main structure (conceptual diagram)](/images/kyoto/kyotoshishimogyo/933b39f11.gif) [Seismic slit] In the event of an earthquake, In order to prevent that the load to the pillar is concentrated, Seismic slit has been adopted to alleviate the burden on the main structure (conceptual diagram) Building structure![Building structure. [Flat Floor] In order to prevent stumbling in the dwelling unit, Adopt a flat floor, which was to eliminate the difference in level from within the dwelling unit, such as the living room and hallway and water around. It is a residence that was particular about in safety ※ Roof balcony section doorway feet rising there (conceptual diagram)](/images/kyoto/kyotoshishimogyo/933b39f16.gif) [Flat Floor] In order to prevent stumbling in the dwelling unit, Adopt a flat floor, which was to eliminate the difference in level from within the dwelling unit, such as the living room and hallway and water around. It is a residence that was particular about in safety ※ Roof balcony section doorway feet rising there (conceptual diagram) ![Building structure. [Pillar structure] Support the building RC adopted a welding closed in (reinforced concrete) structure of the pillars (except for some). Since the pillar is tenaciously even when the earthquake, It reduces smaller damage, such as a building collapse (conceptual diagram)](/images/kyoto/kyotoshishimogyo/933b39f12.gif) [Pillar structure] Support the building RC adopted a welding closed in (reinforced concrete) structure of the pillars (except for some). Since the pillar is tenaciously even when the earthquake, It reduces smaller damage, such as a building collapse (conceptual diagram) ![Building structure. [Floor Void Slabs] With to ensure the floor of Void Slab thickness of about 200mm of the dwelling unit, Floor structure of the flooring of the high sound insulation performance LL-45 grade plus. Of course, possible to reduce the leakage of the living sound of the downstairs, Also it reduces the like are being transmitted footsteps from the upper floor (conceptual diagram)](/images/kyoto/kyotoshishimogyo/933b39f14.gif) [Floor Void Slabs] With to ensure the floor of Void Slab thickness of about 200mm of the dwelling unit, Floor structure of the flooring of the high sound insulation performance LL-45 grade plus. Of course, possible to reduce the leakage of the living sound of the downstairs, Also it reduces the like are being transmitted footsteps from the upper floor (conceptual diagram) ![Building structure. [outer wall] And tiled or spray tile on an outer wall, The thickness of the concrete is about 150mm or more, Outer wall cross section total is equal to or greater than about 200mm. This, It has been striving to improve the sound insulation between the external (conceptual diagram)](/images/kyoto/kyotoshishimogyo/933b39f15.gif) [outer wall] And tiled or spray tile on an outer wall, The thickness of the concrete is about 150mm or more, Outer wall cross section total is equal to or greater than about 200mm. This, It has been striving to improve the sound insulation between the external (conceptual diagram) ![Building structure. [Tosakaikabe] Order to keep the living sound from the most next to dwelling unit, Concrete thickness of Tosakaikabe is kept more than about 180mm. Sound insulation ・ To achieve excellent live in the thermal insulation properties (conceptual diagram)](/images/kyoto/kyotoshishimogyo/933b39f13.gif) [Tosakaikabe] Order to keep the living sound from the most next to dwelling unit, Concrete thickness of Tosakaikabe is kept more than about 180mm. Sound insulation ・ To achieve excellent live in the thermal insulation properties (conceptual diagram) ![Building structure. [Housing Performance Evaluation Report] Third party to investigate the performance of the housing the Ministry of Land, Infrastructure and Transport to specify, Housing performance display system a fair evaluation. The property is already obtained the "design Housing Performance Evaluation Report", Furthermore, "Construction Housing Performance Evaluation Report" also plans to acquire (logo) ※ For more information see "Housing term large Dictionary"](/images/kyoto/kyotoshishimogyo/933b39f19.gif) [Housing Performance Evaluation Report] Third party to investigate the performance of the housing the Ministry of Land, Infrastructure and Transport to specify, Housing performance display system a fair evaluation. The property is already obtained the "design Housing Performance Evaluation Report", Furthermore, "Construction Housing Performance Evaluation Report" also plans to acquire (logo) ※ For more information see "Housing term large Dictionary" ![Building structure. [Kyoto building environmentally friendly performance display] The evaluation results and by the standard system based on the efforts of the building emissions reduction plan that building owners to submit to Kyoto, The evaluation results of the Kyoto own priority items by three keyword displays in five steps](/images/kyoto/kyotoshishimogyo/933b39f20.gif) [Kyoto building environmentally friendly performance display] The evaluation results and by the standard system based on the efforts of the building emissions reduction plan that building owners to submit to Kyoto, The evaluation results of the Kyoto own priority items by three keyword displays in five steps Other![Other. [Soundproof aluminum sash] In order to increase the comfort of the room, To the window sash of the entire dwelling unit is, It has been consideration to sound insulation by adopting a soundproof aluminum sash of sound insulation performance T-2 grade equivalent (conceptual diagram)](/images/kyoto/kyotoshishimogyo/933b39f08.gif) [Soundproof aluminum sash] In order to increase the comfort of the room, To the window sash of the entire dwelling unit is, It has been consideration to sound insulation by adopting a soundproof aluminum sash of sound insulation performance T-2 grade equivalent (conceptual diagram) ![Other. [Double-glazing] The double-glazing provided with a hollow layer between two sheets of glass, Excellent heat insulation effect. At the same time energy saving and more enhance the efficiency of the heating and cooling, It also contributes to condensation suppression of the glass surface (conceptual diagram)](/images/kyoto/kyotoshishimogyo/933b39f09.gif) [Double-glazing] The double-glazing provided with a hollow layer between two sheets of glass, Excellent heat insulation effect. At the same time energy saving and more enhance the efficiency of the heating and cooling, It also contributes to condensation suppression of the glass surface (conceptual diagram) Surrounding environment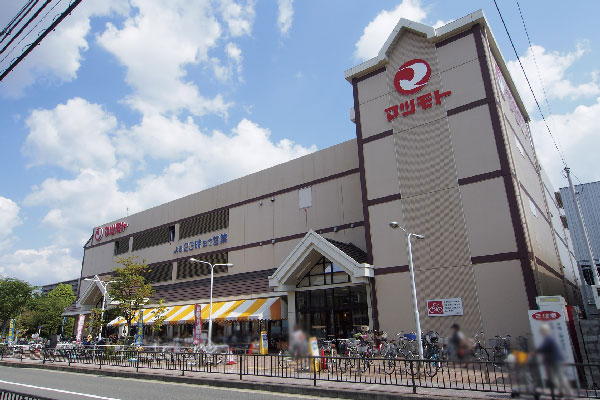 Super Matsumoto (8-minute walk ・ About 580m) 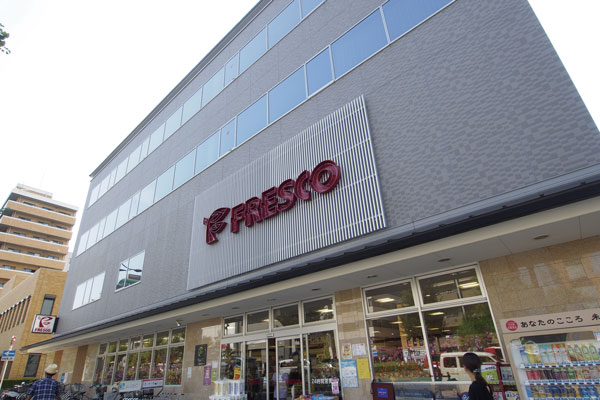 Fresco Gojo Nishinotoin store (a 10-minute walk ・ About 750m) 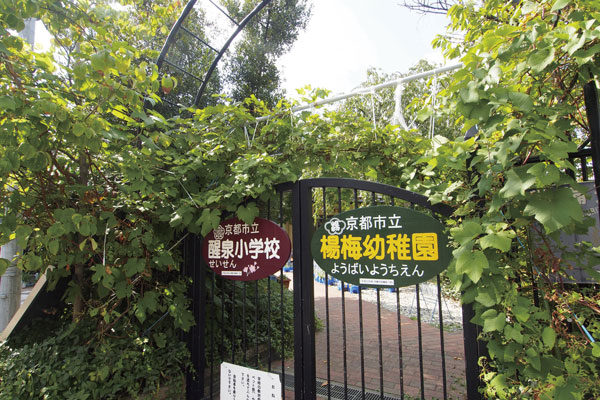 Kyoto Municipal Yangmei kindergarten (a 9-minute walk ・ About 660m) 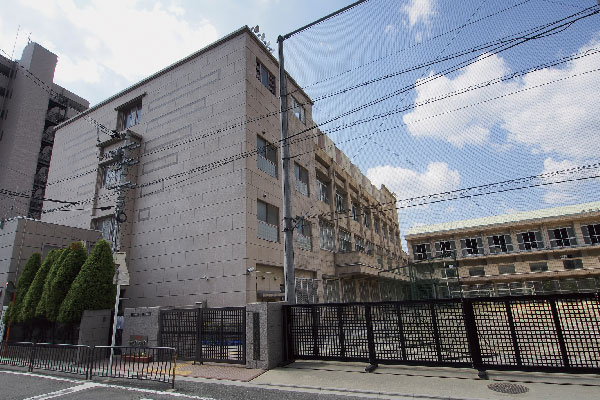 Municipal Mitsunori elementary school (a 5-minute walk ・ About 360m) 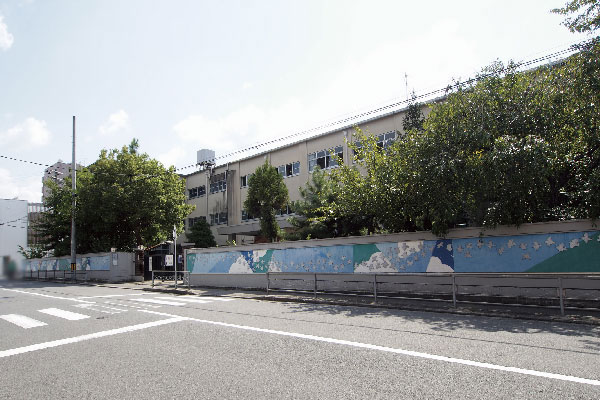 Municipal Matsubara junior high school (4-minute walk ・ About 310m) 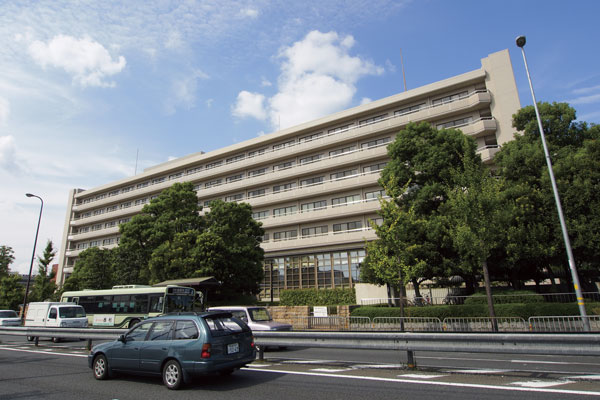 Kyoto City Hospital (a 15-minute walk ・ About 1170m) Floor: 3LDK, occupied area: 75.68 sq m, Price: 31.9 million yen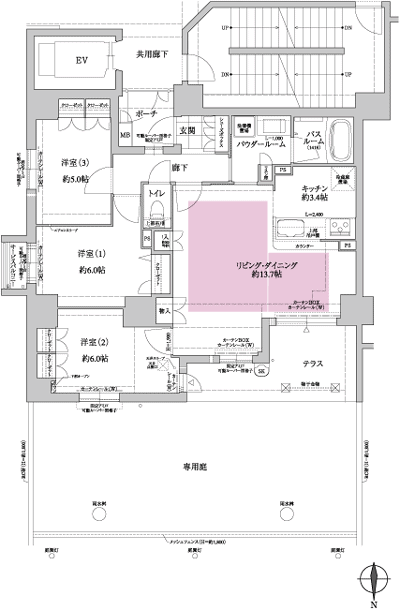 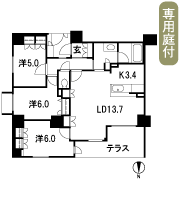 Floor: 2LDK + F, the area occupied: 71 sq m, Price: 34,900,000 yen ・ 36,400,000 yen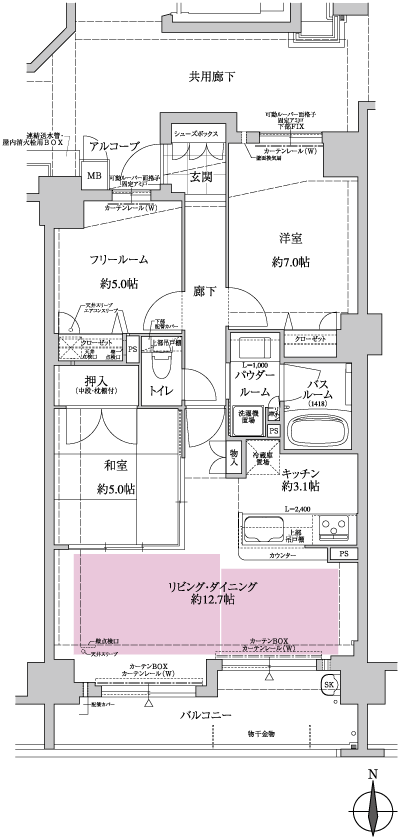 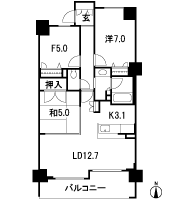 Floor: 4LDK, occupied area: 86.59 sq m, Price: 39,200,000 yen ・ 42,800,000 yen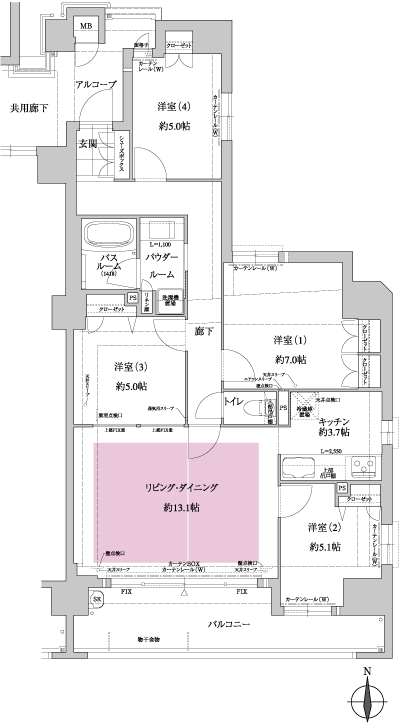 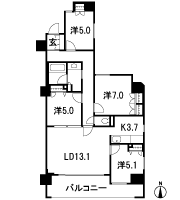 Floor: 3LDK, occupied area: 72.47 sq m, Price: 34.8 million yen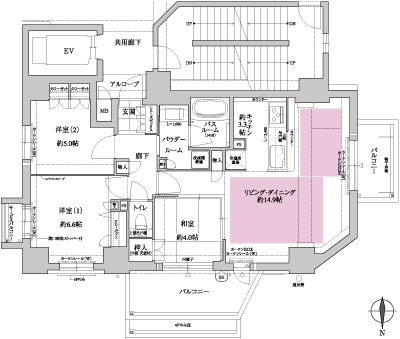 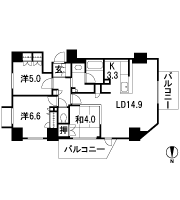 Floor: 3LDK + F, the area occupied: 82.07 sq m, price: 46 million yen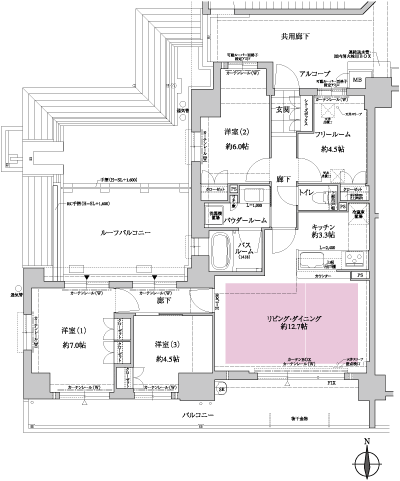 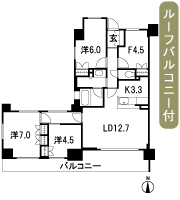 Location | |||||||||||||||||||||||||||||||||||||||||||||||||||||||||||||||||||||||||||||||||||||||||||||||||||||||||||||||