Investing in Japanese real estate
2015
42,012,000 yen ~ 74,826,000 yen, 2LDK ~ 4LDK, 55.64 sq m ~ 90.05 sq m
New Apartments » Kansai » Kyoto » Shimogyo 
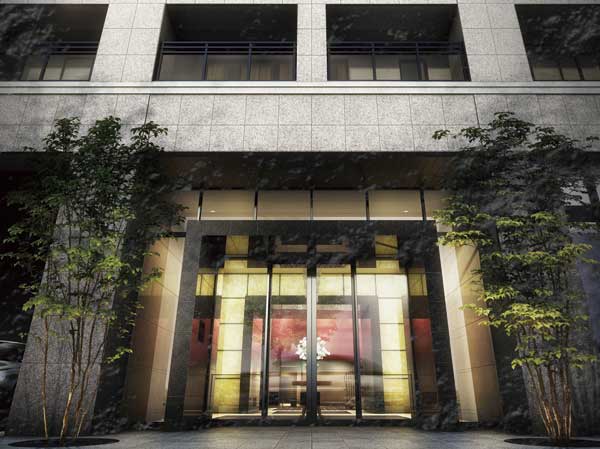 Exterior - Rendering  <Shijo> Kyoto Takashimaya, Minamiza, Along with the long-established lineup, Center that will transform a beautiful way of life in the inner city (Shijokawaramachi intersection) 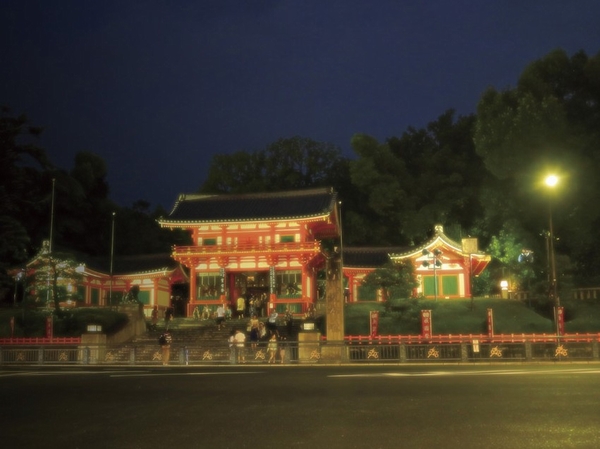 <Yasaka> Kodai-ji and Kiyomizu Temple, Chion, etc., Long history and cultural heritage over starting from the Yasaka Shrine, garden. Walking slowly, Fun Mel felt at the usual skin the four seasons of Kyoto 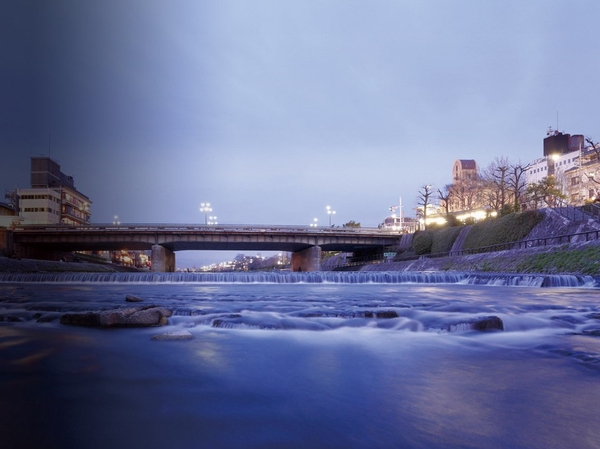 Weeping cherry in full glory in as to continue along the <Kamogawa> river. Summer feature, Summer Night floor. The landscape overlooking the Higashiyama as overlooking, Everyday aesthetics occupy said to truly scenic beauty 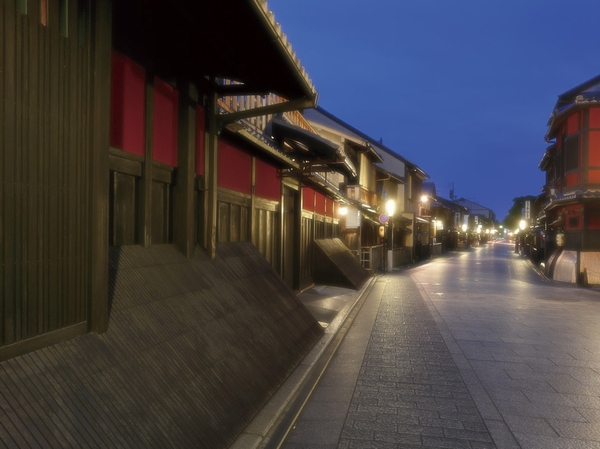 <Shijo> Kyoto Takashimaya, Minamiza, Along with the long-established lineup, Center that will transform a beautiful way of life in the inner city (Shijokawaramachi intersection) 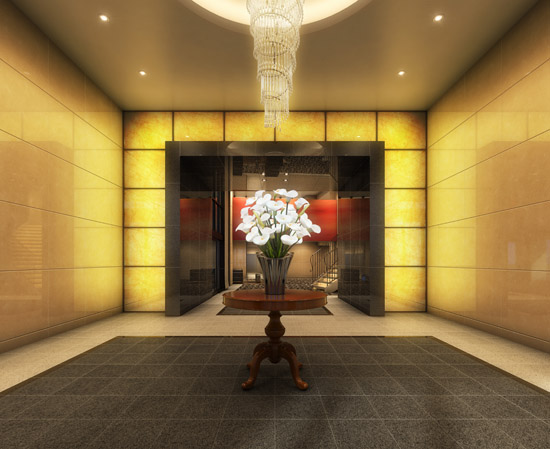 The ・ Hall Rendering 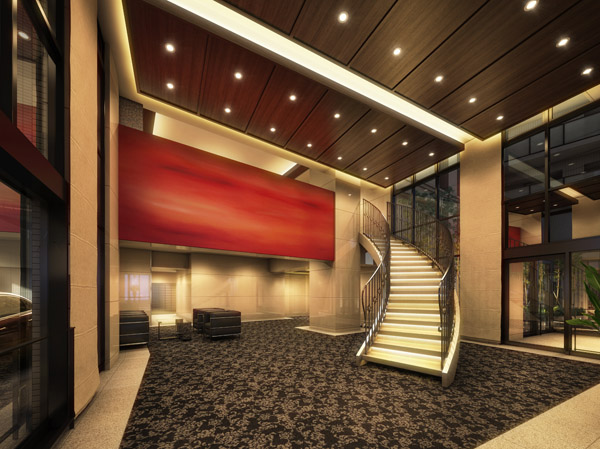 The ・ Lobby Rendering 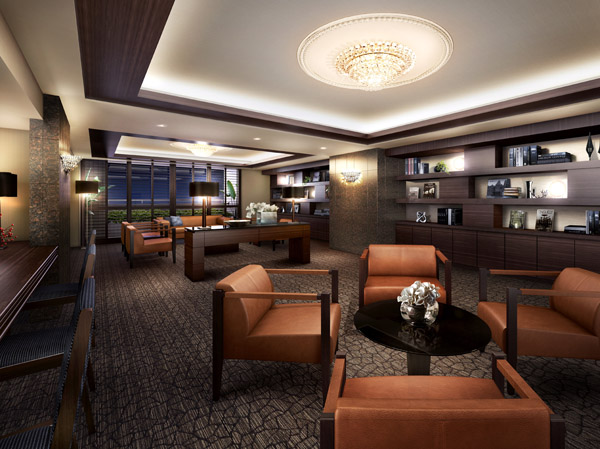 The ・ Lounge and library Rendering 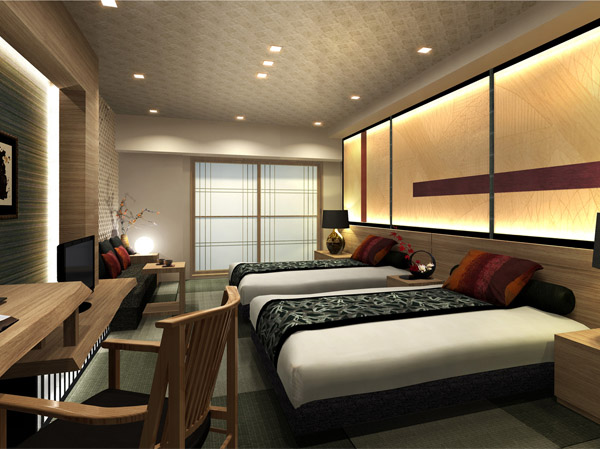 Guest Room Rendering Buildings and facilities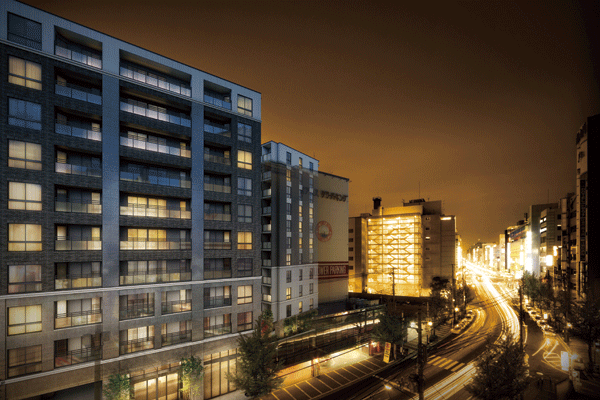 Has been CG synthesizing Exterior - Rendering to local neighborhood photo (May 2013 shooting), In fact a slightly different Surrounding environment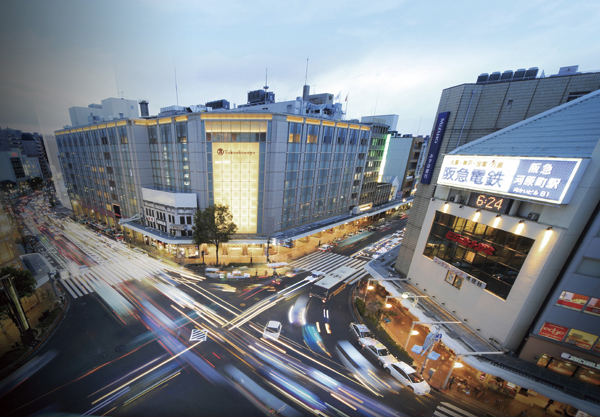 Shijokawaramachi intersection (2-minute walk ・ About 140m) 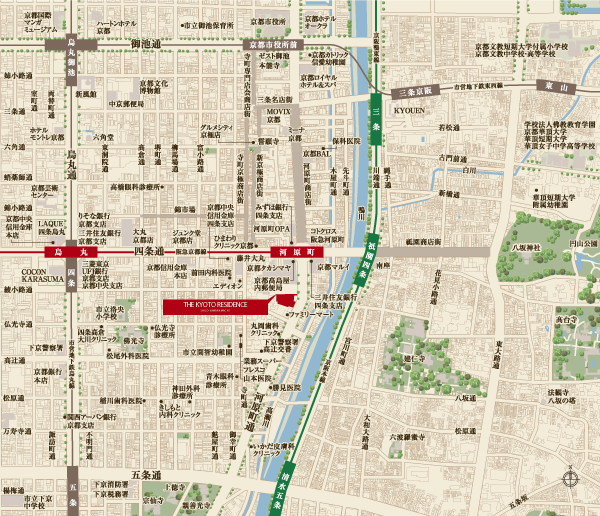 Including the Kyoto Takashimaya (about 50m), Fujii Daimaru (about 350m), Kawaramachi Opa (about 220m), Kyoto Marui (about 120m) large-scale commercial facilities convenience of a possible imminent available at any time, such as. Bustle, Colorful, The rest, All are closeness charm can enjoy walking leisurely (local guide map) Buildings and facilities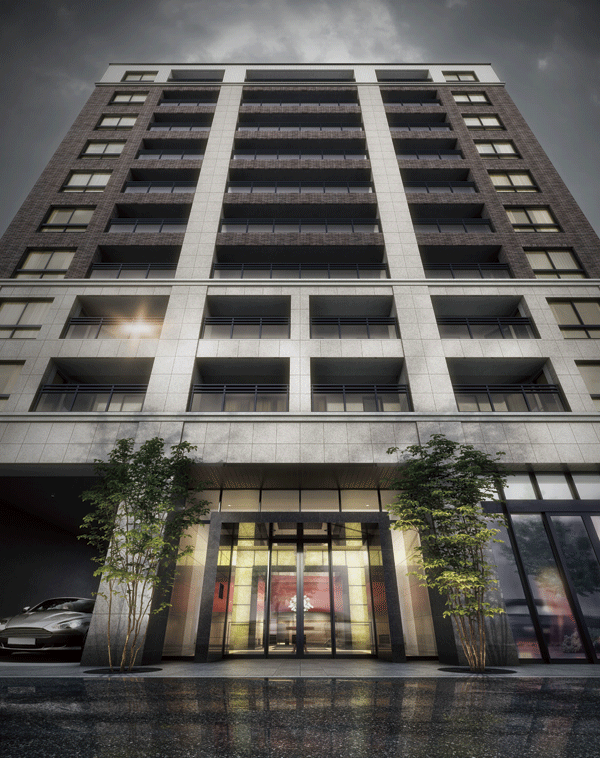 The building, Kawaramachi front door of the facade facing the will to face. Headed straight to the sky design a stack of natural stone to cross, I feel the simple beauty that discharge the excessive decoration. further, Shadows create a grid by pillars and beams, Whole to portray the look of a three-dimensional appearance, Not only the texture of the surface of the stone, To produce a modern elegant beauty by combining a glass material that gives off the gloss and exposure to sunlight (Exterior view) 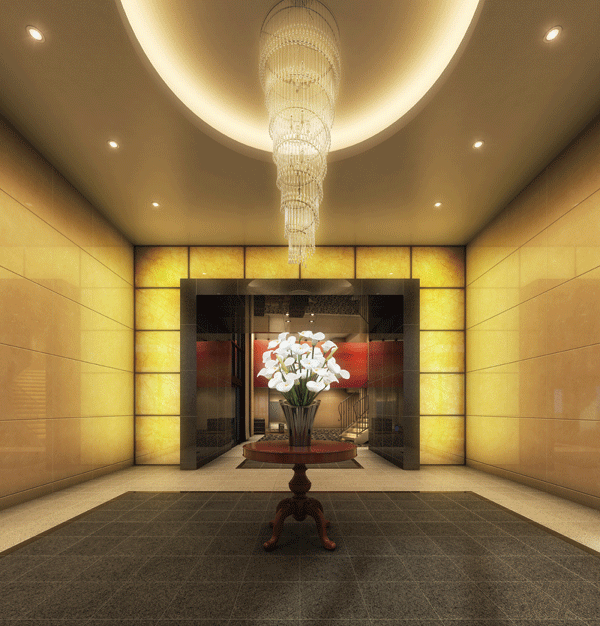 The welcome and the door is open is, Space "The which artistic objects were also similar to the attire of gold brocade, decorated ・ hole". 2-layer blow-by of ceiling height, Marble accents, While an overall simple modern structure, Classical elements are incorporated into the detail, Makes an air of elegance of fine hotel (The ・ Hall Rendering) 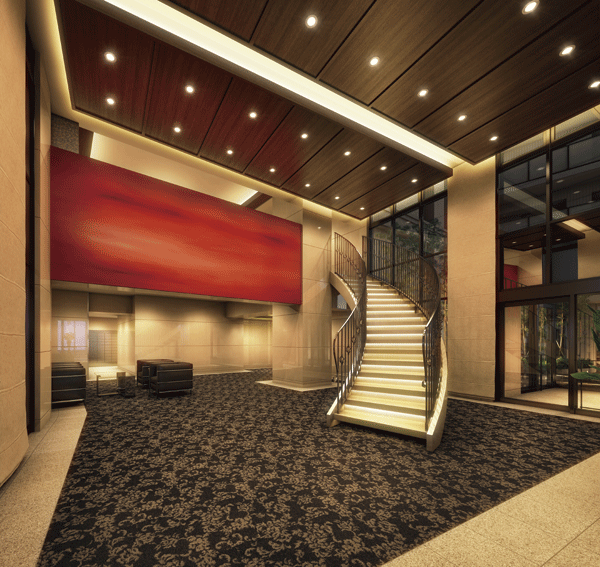 Of a two-layer blow-by "The ・ lobby". Spiral staircase to draw a graceful curve, While having a function of path that connects the upper and lower floors, From bottom up, You can enjoy the impressive mood by moving to a completely different world apart. Wall extensive use of marble off a luster, The combination of a down light and wood ceiling, which gives off a soft light. Classical modern ・ By taste, Gives the grace and calm (the ・ Lobby Rendering) Kitchen![Kitchen. [Glass top stove] It is easy to clean by simply wiping person, Design also has been adopted by a beautiful glass top three-neck stove (same specifications)](/images/kyoto/kyotoshishimogyo/ec04c9e01.gif) [Glass top stove] It is easy to clean by simply wiping person, Design also has been adopted by a beautiful glass top three-neck stove (same specifications) ![Kitchen. [Dish washing and drying machine] Standard equipped with a dish washing and drying machine of the slide type that can be out the dishes in a comfortable position. Can be done quickly clean up (same specifications)](/images/kyoto/kyotoshishimogyo/ec04c9e02.gif) [Dish washing and drying machine] Standard equipped with a dish washing and drying machine of the slide type that can be out the dishes in a comfortable position. Can be done quickly clean up (same specifications) ![Kitchen. [Artificial marble work top] Artificial marble countertops to enhance the interior of the kitchen. It is fine materials that are both beauty and excellent durability (same specifications)](/images/kyoto/kyotoshishimogyo/ec04c9e03.gif) [Artificial marble work top] Artificial marble countertops to enhance the interior of the kitchen. It is fine materials that are both beauty and excellent durability (same specifications) ![Kitchen. [Wide sink] Large wok also washable sink of margin, Silent specification to reduce the water splashing sound. Detergent, etc. It is with a definitive storage rack (same specifications)](/images/kyoto/kyotoshishimogyo/ec04c9e04.gif) [Wide sink] Large wok also washable sink of margin, Silent specification to reduce the water splashing sound. Detergent, etc. It is with a definitive storage rack (same specifications) ![Kitchen. [Slide cabinet] Slide storage that can be extracted overlooks from the top simple things you put in the back. Also door brake is applied to the right before closing, Slowly it is quietly closing soft-close type (same specifications)](/images/kyoto/kyotoshishimogyo/ec04c9e05.gif) [Slide cabinet] Slide storage that can be extracted overlooks from the top simple things you put in the back. Also door brake is applied to the right before closing, Slowly it is quietly closing soft-close type (same specifications) ![Kitchen. [Single lever mixing faucet] Single lever mixing faucet temperature control of hot water can be performed easily. To the sink of care is a handy pullout (same specifications)](/images/kyoto/kyotoshishimogyo/ec04c9e06.gif) [Single lever mixing faucet] Single lever mixing faucet temperature control of hot water can be performed easily. To the sink of care is a handy pullout (same specifications) Bathing-wash room![Bathing-wash room. [Full Otobasu] Easily hot water tension at the touch of a button, Reheating, Full Otobasu specification that can, such as plus hot water. Alternatively, you can use from the kitchen of the remote control (same specifications)](/images/kyoto/kyotoshishimogyo/ec04c9e07.gif) [Full Otobasu] Easily hot water tension at the touch of a button, Reheating, Full Otobasu specification that can, such as plus hot water. Alternatively, you can use from the kitchen of the remote control (same specifications) ![Bathing-wash room. [Thermo floor S] By special processing of a short period of time in a dry surface, Thermo floor S with reduced cold feel to the back foot. Dirty also increase the cleanliness unlikely to adhere (same specifications)](/images/kyoto/kyotoshishimogyo/ec04c9e08.gif) [Thermo floor S] By special processing of a short period of time in a dry surface, Thermo floor S with reduced cold feel to the back foot. Dirty also increase the cleanliness unlikely to adhere (same specifications) ![Bathing-wash room. [Shower head and slide bar] Adopted metallic design is a beautiful shower head. Slide bar of shower height adjustment can be carried out freely is provided (same specifications)](/images/kyoto/kyotoshishimogyo/ec04c9e09.gif) [Shower head and slide bar] Adopted metallic design is a beautiful shower head. Slide bar of shower height adjustment can be carried out freely is provided (same specifications) ![Bathing-wash room. [One push drainage plug] One push drain plug that can drain the hot water with the push of a button provided on the tub edge. There is no need to put your hands in cold water (same specifications)](/images/kyoto/kyotoshishimogyo/ec04c9e10.gif) [One push drainage plug] One push drain plug that can drain the hot water with the push of a button provided on the tub edge. There is no need to put your hands in cold water (same specifications) ![Bathing-wash room. [Kururin poi drainage port] When you drain the hot water in the bathtub, Drainage mouth caused the vortex to wash and hair and slime and (same specifications)](/images/kyoto/kyotoshishimogyo/ec04c9e11.gif) [Kururin poi drainage port] When you drain the hot water in the bathtub, Drainage mouth caused the vortex to wash and hair and slime and (same specifications) ![Bathing-wash room. [Bathroom heating dryer] Adopt a bathroom heater dryer equipped with a mist sauna function. Occurrence of mold is suppressed by removing the moisture, It can dry the laundry even on rainy days (same specifications)](/images/kyoto/kyotoshishimogyo/ec04c9e12.gif) [Bathroom heating dryer] Adopt a bathroom heater dryer equipped with a mist sauna function. Occurrence of mold is suppressed by removing the moisture, It can dry the laundry even on rainy days (same specifications) ![Bathing-wash room. [Three-sided mirror back storage] Cosmetics ・ Is a useful Kagamiura housed in a small arrangement, such as grooming supplies (same specifications)](/images/kyoto/kyotoshishimogyo/ec04c9e13.gif) [Three-sided mirror back storage] Cosmetics ・ Is a useful Kagamiura housed in a small arrangement, such as grooming supplies (same specifications) ![Bathing-wash room. [Counter-integrated bowl] Improve the aesthetics of the powder room, Artificial marble counter-integrated bowl of modern design has been adopted (same specifications)](/images/kyoto/kyotoshishimogyo/ec04c9e14.gif) [Counter-integrated bowl] Improve the aesthetics of the powder room, Artificial marble counter-integrated bowl of modern design has been adopted (same specifications) ![Bathing-wash room. [Health meter storage] Maeru spaces in the basin counter bottom casually health meter is provided (same specifications)](/images/kyoto/kyotoshishimogyo/ec04c9e15.gif) [Health meter storage] Maeru spaces in the basin counter bottom casually health meter is provided (same specifications) ![Bathing-wash room. [Single lever mixing faucet] Modern metallic design is mixing faucet of beautiful single-lever type which has been subjected (same specifications)](/images/kyoto/kyotoshishimogyo/ec04c9e16.gif) [Single lever mixing faucet] Modern metallic design is mixing faucet of beautiful single-lever type which has been subjected (same specifications) ![Bathing-wash room. [Slide cabinet] And overlooks from above, of a housing compound in vanity has a convenient slide storage is employed (same specifications)](/images/kyoto/kyotoshishimogyo/ec04c9e17.gif) [Slide cabinet] And overlooks from above, of a housing compound in vanity has a convenient slide storage is employed (same specifications) ![Bathing-wash room. [Linen cabinet] Face towel Ya required at the time of cleansing, Bath towel to use in the bath up, Linen cabinet is provided that can be organized, such as underwear ※ Except for some residential units (same specifications)](/images/kyoto/kyotoshishimogyo/ec04c9e18.gif) [Linen cabinet] Face towel Ya required at the time of cleansing, Bath towel to use in the bath up, Linen cabinet is provided that can be organized, such as underwear ※ Except for some residential units (same specifications) Toilet![Toilet. [Tankless toilet] Consideration of the interior of, Low silhouette type tankless toilet finished in stylish has been adopted (same specifications)](/images/kyoto/kyotoshishimogyo/ec04c9e19.gif) [Tankless toilet] Consideration of the interior of, Low silhouette type tankless toilet finished in stylish has been adopted (same specifications) 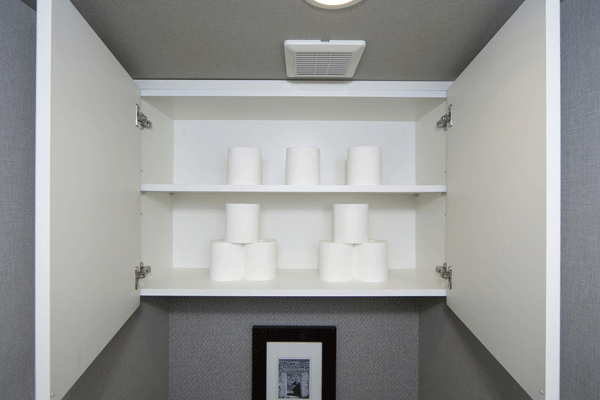 (Shared facilities ・ Common utility ・ Pet facility ・ Variety of services ・ Security ・ Earthquake countermeasures ・ Disaster-prevention measures ・ Building structure ・ Such as the characteristics of the building) Security![Security. [Manned management of 24-hour-a-day] Concierge services, such as "reception service," "take the next service," "referral service" is, It supports a living from a variety of angles. Also, To live a safe and secure life, During the day management employees ・ Night corresponds to when the security guards emergency (illustration)](/images/kyoto/kyotoshishimogyo/ec04c9f12.gif) [Manned management of 24-hour-a-day] Concierge services, such as "reception service," "take the next service," "referral service" is, It supports a living from a variety of angles. Also, To live a safe and secure life, During the day management employees ・ Night corresponds to when the security guards emergency (illustration) ![Security. [Security line to prevent a suspicious person of intrusion] fence ・ Parking ring shutter and auto-lock ・ Guard a suspicious person in the invasion of the lock system, such as the hotel lock wrap firmly large residential building, including the common areas in the "residential building zone of security" to each dwelling unit. We protect the irreplaceable lives (conceptual diagram)](/images/kyoto/kyotoshishimogyo/ec04c9f09.gif) [Security line to prevent a suspicious person of intrusion] fence ・ Parking ring shutter and auto-lock ・ Guard a suspicious person in the invasion of the lock system, such as the hotel lock wrap firmly large residential building, including the common areas in the "residential building zone of security" to each dwelling unit. We protect the irreplaceable lives (conceptual diagram) ![Security. [Online security system] Adopted ALSOK of online system to protect the living to 24 hours total. If the dwelling unit of the sensor detects an abnormality, such as a fire, Report to the management office and the guard center by online. Each management staff and guards, Double guard to deal quickly and accurately (illustration)](/images/kyoto/kyotoshishimogyo/ec04c9f14.gif) [Online security system] Adopted ALSOK of online system to protect the living to 24 hours total. If the dwelling unit of the sensor detects an abnormality, such as a fire, Report to the management office and the guard center by online. Each management staff and guards, Double guard to deal quickly and accurately (illustration) ![Security. [Elevator security system] 1 Kaitobira of the elevator does not open if there is no authentication by the "hands-free key" or dwelling key, Crime prevention ・ It has been consideration to safety. Also, To have the ability to landing on the first floor when the resident to unlock the shared entrance, Also increased convenience (illustration)](/images/kyoto/kyotoshishimogyo/ec04c9f10.gif) [Elevator security system] 1 Kaitobira of the elevator does not open if there is no authentication by the "hands-free key" or dwelling key, Crime prevention ・ It has been consideration to safety. Also, To have the ability to landing on the first floor when the resident to unlock the shared entrance, Also increased convenience (illustration) ![Security. [surveillance camera] 24-hour monitoring of the key points of common areas such as parking in the camera. As a precaution, Recording is also carried out (same specifications)](/images/kyoto/kyotoshishimogyo/ec04c9f13.gif) [surveillance camera] 24-hour monitoring of the key points of common areas such as parking in the camera. As a precaution, Recording is also carried out (same specifications) ![Security. [Magnet sensor] Installing a magnet sensor on the front door. Problem to automatically security company upon sensing a chance abnormalities such as illegally drilled trespassing (same specifications)](/images/kyoto/kyotoshishimogyo/ec04c9f11.gif) [Magnet sensor] Installing a magnet sensor on the front door. Problem to automatically security company upon sensing a chance abnormalities such as illegally drilled trespassing (same specifications) Features of the building![Features of the building. [Kyoto Gate] Lattice door feel the height of the threshold, Casually flower light path is guided, And Fumishime the taste drifting cobbled. This arrangement has been enterprising of space to contemporary, while the tradition of Kyoto (Rendering)](/images/kyoto/kyotoshishimogyo/ec04c9f01.gif) [Kyoto Gate] Lattice door feel the height of the threshold, Casually flower light path is guided, And Fumishime the taste drifting cobbled. This arrangement has been enterprising of space to contemporary, while the tradition of Kyoto (Rendering) ![Features of the building. [Around porch] You enter the building from the release opening, Walk the cobblestone corridor, Matake and Ryuunohige will smell faintly. Around porch is a pillar in the frame, It is strange from the inside of the painting Gotoshi shadow of which are drawn to the outside (Rendering)](/images/kyoto/kyotoshishimogyo/ec04c9f02.gif) [Around porch] You enter the building from the release opening, Walk the cobblestone corridor, Matake and Ryuunohige will smell faintly. Around porch is a pillar in the frame, It is strange from the inside of the painting Gotoshi shadow of which are drawn to the outside (Rendering) ![Features of the building. [Garden as] Courtyard spread and passing around porch. Stone pavement, Sunshine filtering through foliage, Fluctuations in the wind, Bamboo curtain heal the mind and body, Colorful flowers and trees is the space to stimulate the five senses (Rendering)](/images/kyoto/kyotoshishimogyo/ec04c9f03.gif) [Garden as] Courtyard spread and passing around porch. Stone pavement, Sunshine filtering through foliage, Fluctuations in the wind, Bamboo curtain heal the mind and body, Colorful flowers and trees is the space to stimulate the five senses (Rendering) ![Features of the building. [First floor elevator hall] The ・ When you exit the lobby, Soft and shining light ceiling to impressive elevator hall. Lightly nod to the concierge to watch from the front counter, Time to wait for the arrival of the elevator. While enjoying the comfort, such as a hotel, Owner ・ Accustomed to the consideration of the security, You celebrating in a relaxed feeling to the home (Rendering)](/images/kyoto/kyotoshishimogyo/ec04c9f04.gif) [First floor elevator hall] The ・ When you exit the lobby, Soft and shining light ceiling to impressive elevator hall. Lightly nod to the concierge to watch from the front counter, Time to wait for the arrival of the elevator. While enjoying the comfort, such as a hotel, Owner ・ Accustomed to the consideration of the security, You celebrating in a relaxed feeling to the home (Rendering) ![Features of the building. [The ・ Lounge and library] The ・ And from the lobby up to the second floor with a spiral staircase, Spread a relaxation space to relax and relax. "The with a rich library function ・ Lounge ". Read a favorite of mystery on the sofa, Spend a quiet night. It is like a hotel, Not in the hotel. You can enjoy the thrill of such residences unique (Rendering)](/images/kyoto/kyotoshishimogyo/ec04c9f05.gif) [The ・ Lounge and library] The ・ And from the lobby up to the second floor with a spiral staircase, Spread a relaxation space to relax and relax. "The with a rich library function ・ Lounge ". Read a favorite of mystery on the sofa, Spend a quiet night. It is like a hotel, Not in the hotel. You can enjoy the thrill of such residences unique (Rendering) ![Features of the building. [Guest rooms] Relatives and friends, Prepare a guest room can accommodate comfortably also serves as a tourist Kyoto. While a Western-style type which arranged a twin bed, Sum modern interior laying the Ryukyu-style tatami. To produce a fine time gently calm coordination even in ingenious ※ There use fee (Rendering)](/images/kyoto/kyotoshishimogyo/ec04c9f06.gif) [Guest rooms] Relatives and friends, Prepare a guest room can accommodate comfortably also serves as a tourist Kyoto. While a Western-style type which arranged a twin bed, Sum modern interior laying the Ryukyu-style tatami. To produce a fine time gently calm coordination even in ingenious ※ There use fee (Rendering) ![Features of the building. [Coach Entrance] It leads to the car smoothly into the parking lot, And approach the space that can be gracefully go out. When it goes out, Passenger The ・ Waiting in the lobby, Ride car from arriving to coach Entrance. Not Demuka to the parking lot, It will produce the smart scene (Rendering)](/images/kyoto/kyotoshishimogyo/ec04c9f07.gif) [Coach Entrance] It leads to the car smoothly into the parking lot, And approach the space that can be gracefully go out. When it goes out, Passenger The ・ Waiting in the lobby, Ride car from arriving to coach Entrance. Not Demuka to the parking lot, It will produce the smart scene (Rendering) ![Features of the building. [Land Plan] While situated in the inner city, Site area of the room that is greater than about 2900 sq m. Also, The property consists of four residential buildings that are distinctive to each. The ・ East, Houses facing the Kawaramachi. Spread the views of the district Higashiyama from the upper floors. The ・ South, South-facing Apartment Houses. Plan to invite the light and the wind is attractive. further, Corner dwelling unit is the center of the ・ Waist, The with a double-sided balcony plan ・ North is also attractive (site layout)](/images/kyoto/kyotoshishimogyo/ec04c9f08.gif) [Land Plan] While situated in the inner city, Site area of the room that is greater than about 2900 sq m. Also, The property consists of four residential buildings that are distinctive to each. The ・ East, Houses facing the Kawaramachi. Spread the views of the district Higashiyama from the upper floors. The ・ South, South-facing Apartment Houses. Plan to invite the light and the wind is attractive. further, Corner dwelling unit is the center of the ・ Waist, The with a double-sided balcony plan ・ North is also attractive (site layout) Building structure![Building structure. [Spread foundation] By dense ground survey, Accurately indexing the allowable bearing capacity of the ground, Adopt a "direct basis" of the independent foundation type using a ground improvement pile. To stable support ground, We have to firmly integrate the foundation and building (conceptual diagram)](/images/kyoto/kyotoshishimogyo/ec04c9f15.gif) [Spread foundation] By dense ground survey, Accurately indexing the allowable bearing capacity of the ground, Adopt a "direct basis" of the independent foundation type using a ground improvement pile. To stable support ground, We have to firmly integrate the foundation and building (conceptual diagram) ![Building structure. [Sound insulation measures around the drainage pipe] Pipe space facing the living room and Western-style rooms are friendly sound insulation, Wrapped around the glass wool and sound insulation sheet to drainage vertical tube, You are double paste the plasterboard (conceptual diagram)](/images/kyoto/kyotoshishimogyo/ec04c9f16.gif) [Sound insulation measures around the drainage pipe] Pipe space facing the living room and Western-style rooms are friendly sound insulation, Wrapped around the glass wool and sound insulation sheet to drainage vertical tube, You are double paste the plasterboard (conceptual diagram) ![Building structure. [Entrance door with TaiShinwaku] By providing a gap between the door and the frame, TaiShinwaku designed so that you can escape to open the door even if the door frame is slightly deformed by the impact of an earthquake has been adopted (conceptual diagram)](/images/kyoto/kyotoshishimogyo/ec04c9f17.gif) [Entrance door with TaiShinwaku] By providing a gap between the door and the frame, TaiShinwaku designed so that you can escape to open the door even if the door frame is slightly deformed by the impact of an earthquake has been adopted (conceptual diagram) ![Building structure. [Sash with enhanced sound insulation performance] In order to increase the comfort of the room, Soundproof sash of sound insulation performance T-2 grade has been adopted in the dwelling unit of the window. Sound and about 30 db relief from external (conceptual diagram)](/images/kyoto/kyotoshishimogyo/ec04c9f18.gif) [Sash with enhanced sound insulation performance] In order to increase the comfort of the room, Soundproof sash of sound insulation performance T-2 grade has been adopted in the dwelling unit of the window. Sound and about 30 db relief from external (conceptual diagram) ![Building structure. [24 hours low air flow ventilation system] As it can be to spread the fresh air into the dwelling unit even in a state where with all windows rolled up, In the bathroom heating dryer employs a 24-hour low air flow ventilation function. Natural air supply port provided in each room, Always realized to make the flow of minute amounts of air. The dirty air discharged, Always adopted a fresh outside air (conceptual diagram)](/images/kyoto/kyotoshishimogyo/ec04c9f19.gif) [24 hours low air flow ventilation system] As it can be to spread the fresh air into the dwelling unit even in a state where with all windows rolled up, In the bathroom heating dryer employs a 24-hour low air flow ventilation function. Natural air supply port provided in each room, Always realized to make the flow of minute amounts of air. The dirty air discharged, Always adopted a fresh outside air (conceptual diagram) ![Building structure. [Kyoto building environmentally friendly performance display] The evaluation results and by the standard system based on the efforts of the building emissions reduction plan that building owners to submit to Kyoto, The evaluation results of the Kyoto own priority items by three keyword displays in five steps](/images/kyoto/kyotoshishimogyo/ec04c9f20.gif) [Kyoto building environmentally friendly performance display] The evaluation results and by the standard system based on the efforts of the building emissions reduction plan that building owners to submit to Kyoto, The evaluation results of the Kyoto own priority items by three keyword displays in five steps Surrounding environment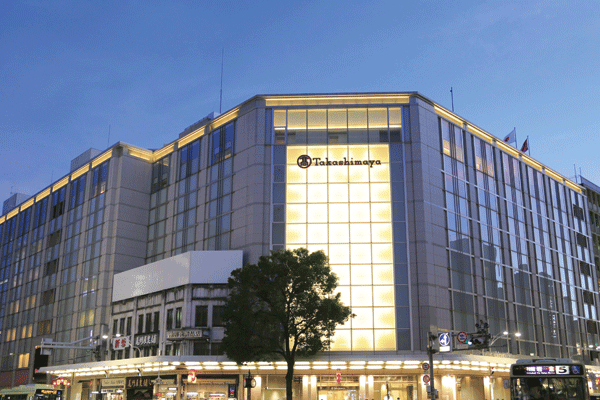 Kyoto Takashimaya (1-minute walk ・ About 50m) 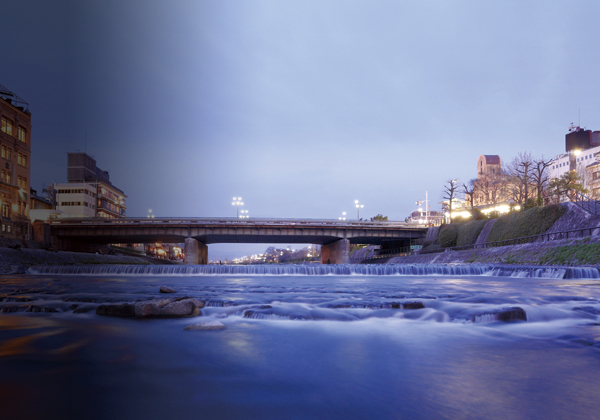 Kamo River ・ Shijo Ohashi (3-minute walk ・ About 210m) 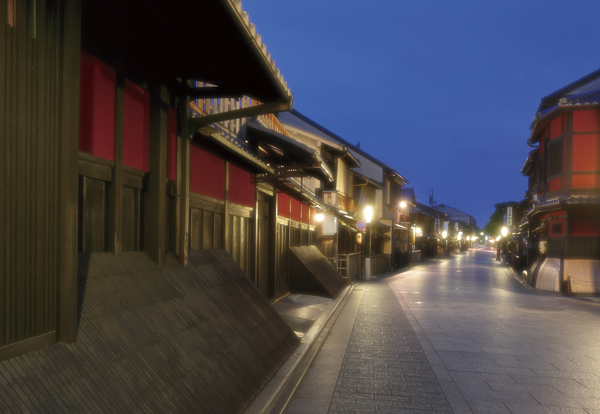 Gion ・ Hanamikoji through (7 min walk ・ About 560m) Floor: 3LDK, occupied area: 66.94 sq m, Price: 54,755,000 yen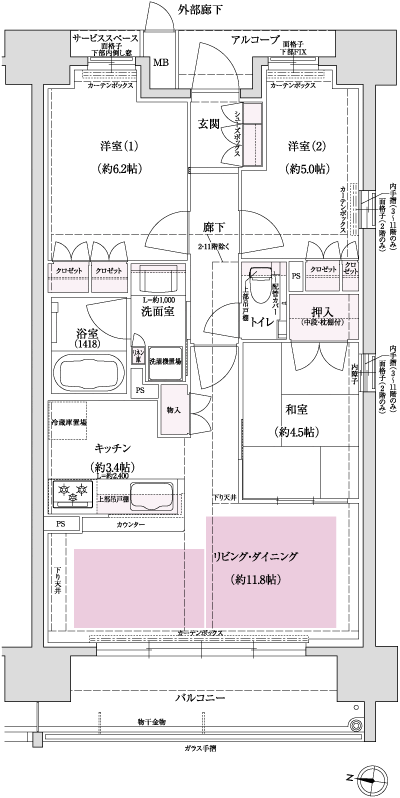 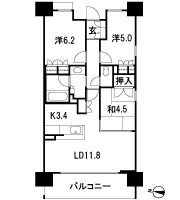 Floor: 4LDK, occupied area: 90.05 sq m, Price: 71,901,000 yen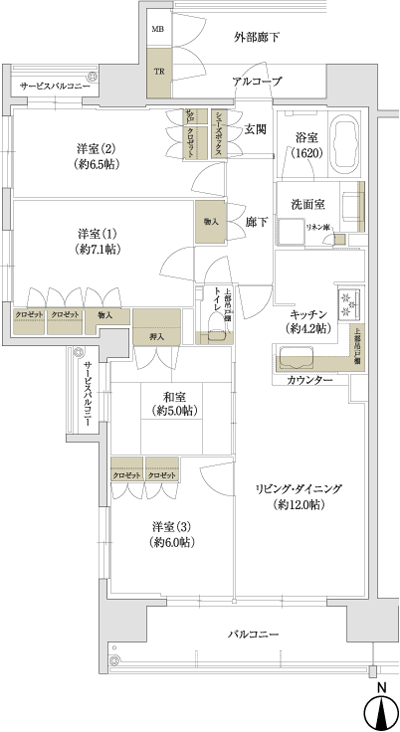 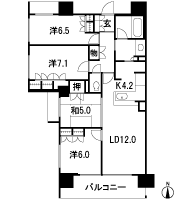 Floor: 4LDK, occupied area: 85.46 sq m, Price: 72,979,000 yen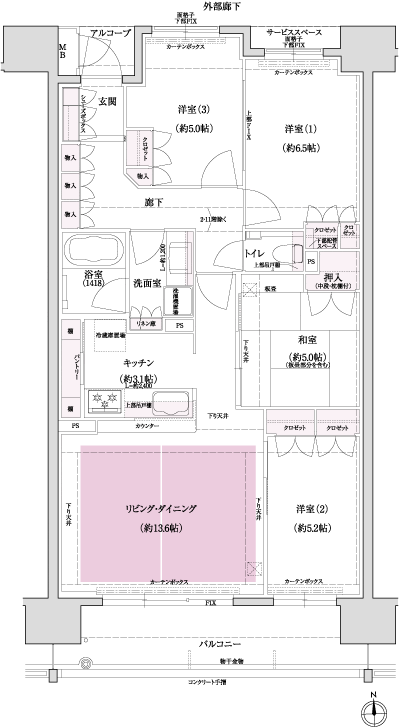 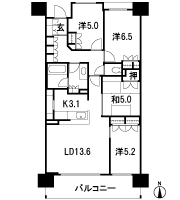 Floor: 4LDK, the area occupied: 84.2 sq m, Price: 69,904,000 yen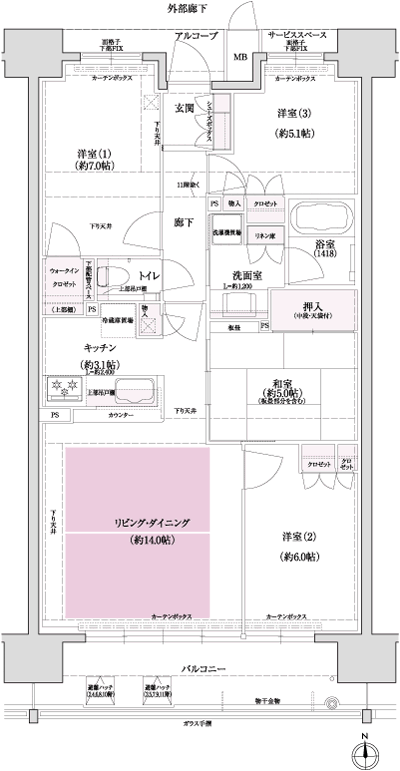 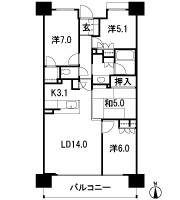 Floor: 3LDK, occupied area: 71.31 sq m, Price: 52,241,000 yen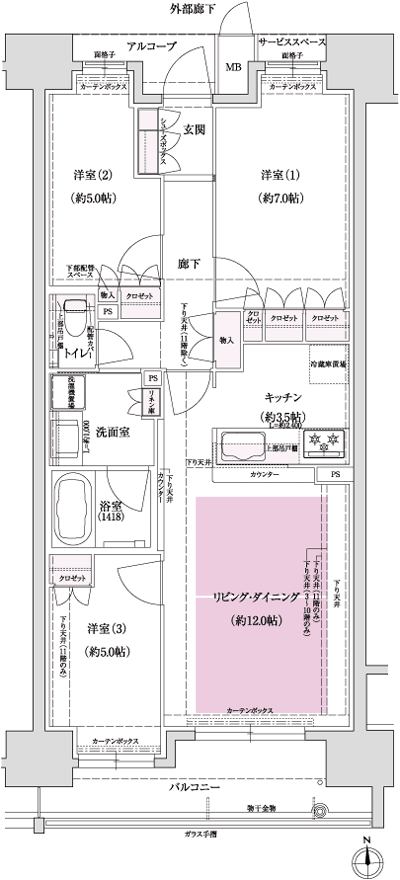 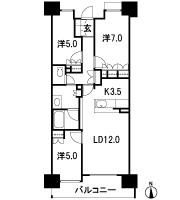 Floor: 2LDK, occupied area: 60.38 sq m, Price: 46,699,000 yen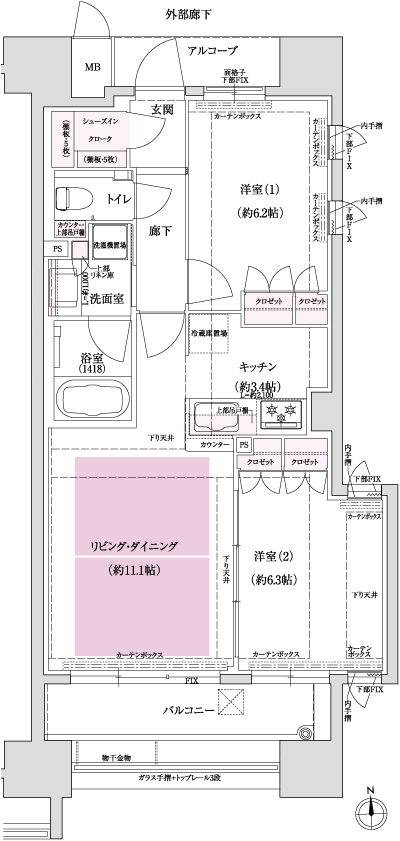 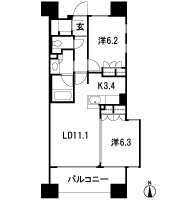 Floor: 3LDK, occupied area: 75.69 sq m, Price: 74,826,000 yen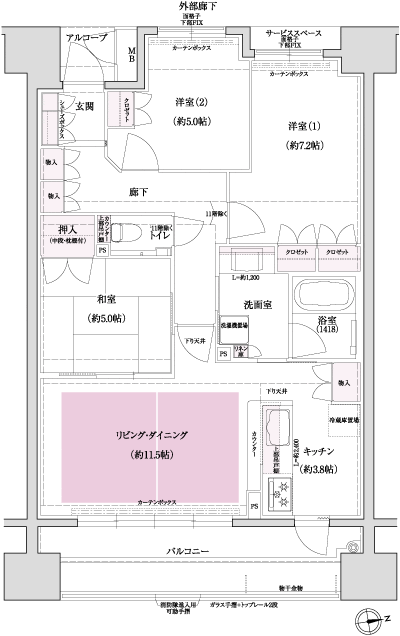 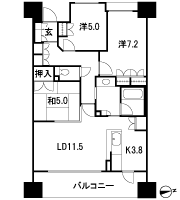 Floor: 2LDK, occupied area: 60.36 sq m, Price: 51,637,000 yen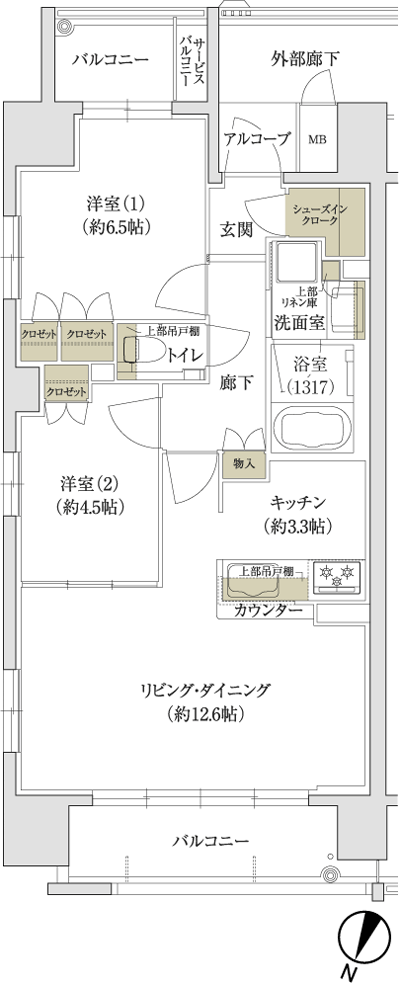 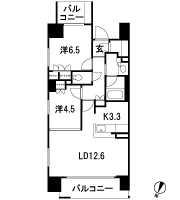 Floor: 2LDK, occupied area: 55.64 sq m, Price: 43,248,000 yen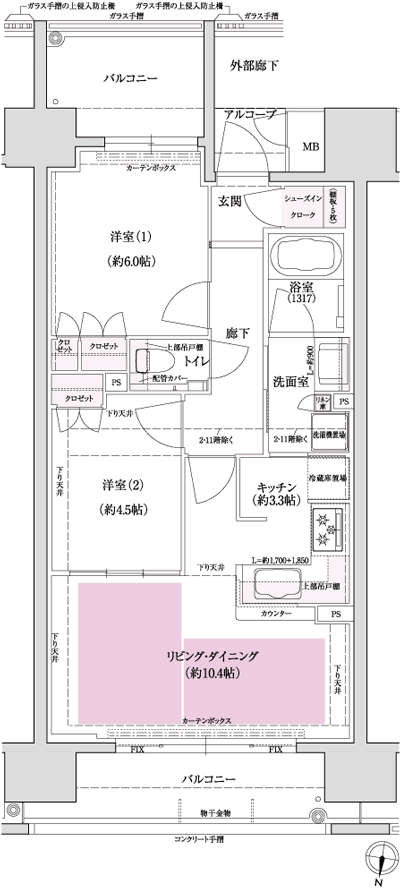 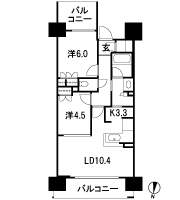 Floor: 2LDK, occupied area: 55.64 sq m, Price: 42,012,000 yen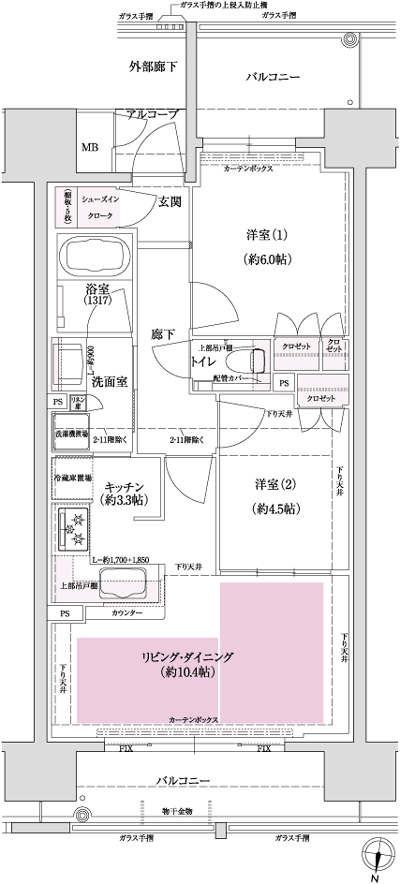 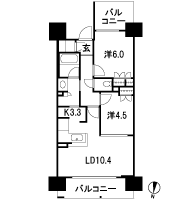 Floor: 2LDK, occupied area: 55.64 sq m, Price: 43,248,000 yen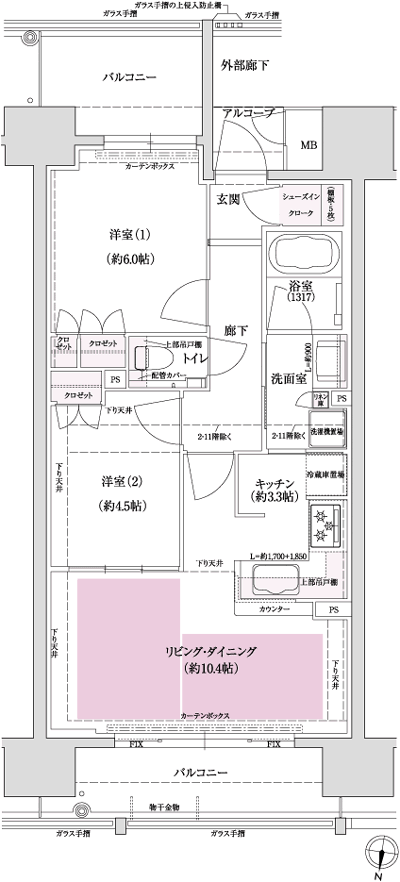 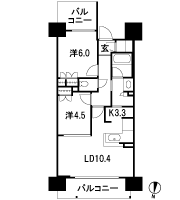 Location | ||||||||||||||||||||||||||||||||||||||||||||||||||||||||||||||||||||||||||||||||||||||||||||||||||||||||||||||||||