Investing in Japanese real estate
2014July
34 million yen ~ 44,100,000 yen, 3LDK, 67.5 sq m ~ 75.35 sq m
New Apartments » Kansai » Kyoto » Shimogyo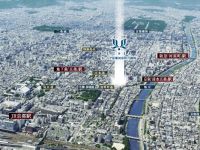 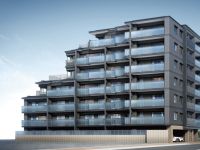
Surrounding environment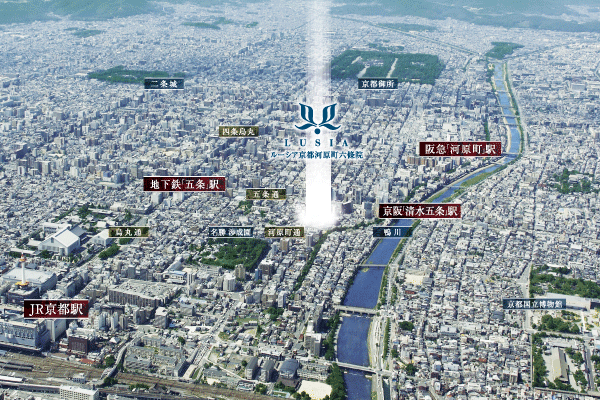 Some CG synthesis in the sky around local shooting (June 2013 shooting). In fact a slightly different Buildings and facilities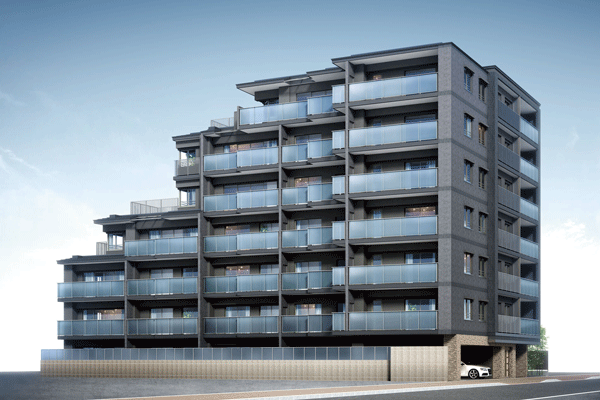 Exterior - Rendering Surrounding environment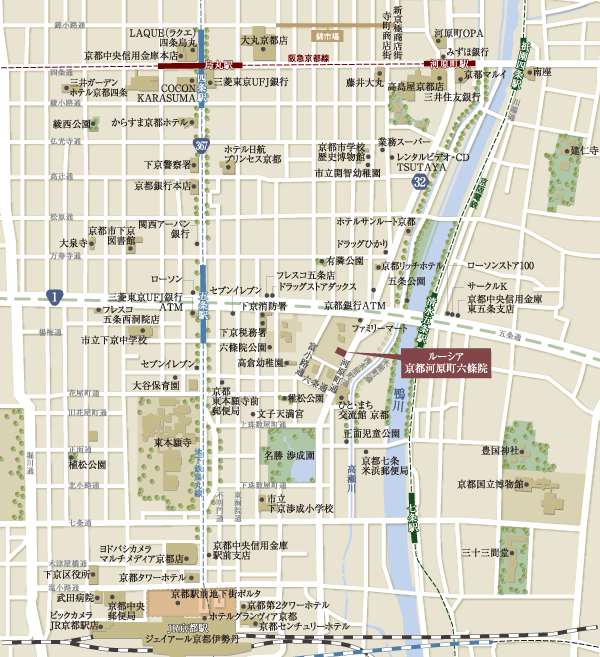 Local guide map 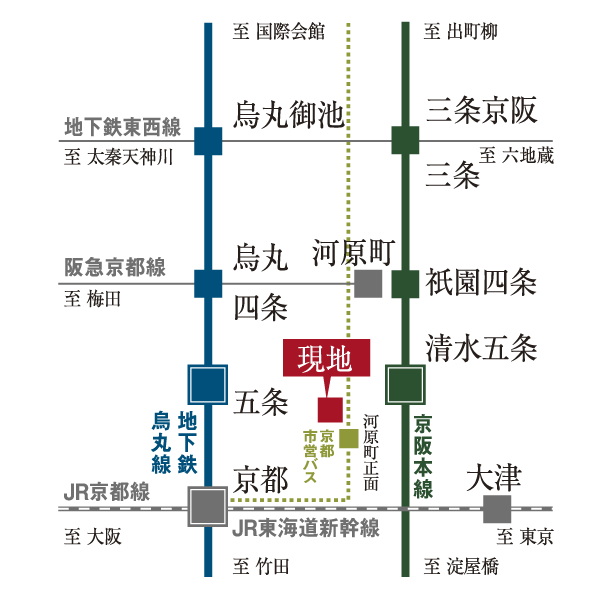 Transportation route map Room and equipment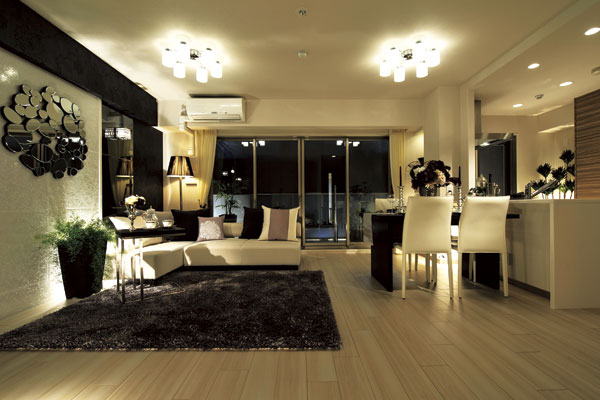 ※ Indoor photo shoot in the gallery room. In the gallery room, Fittings and equipment ・ Specifications can be confirmed. The room is different from the one of this sale (living ・ dining) 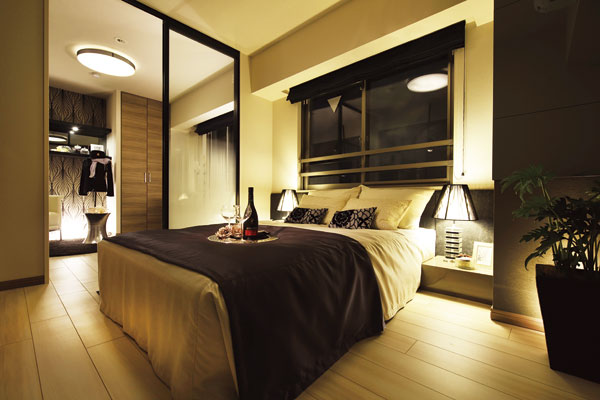 ※ Indoor photo shoot in the gallery room. In the gallery room, Fittings and equipment ・ Specifications can be confirmed. The room is different from the one of this sale (master bedroom) Living![Living. [Curtain box] The curtain box to hide the prone curtain rail sections per eye, living ・ Adopted in dining and Western-style. Brings the beauty by the window (same specifications)](/images/kyoto/kyotoshishimogyo/ee1c72e02.jpg) [Curtain box] The curtain box to hide the prone curtain rail sections per eye, living ・ Adopted in dining and Western-style. Brings the beauty by the window (same specifications) ![Living. [Gas hot water floor heating "nook"] Adopt a floor heating to warm the room from feet. Because there is no thing to rise up the dust, Director makes a warm space with a clean (same specifications)](/images/kyoto/kyotoshishimogyo/ee1c72e03.jpg) [Gas hot water floor heating "nook"] Adopt a floor heating to warm the room from feet. Because there is no thing to rise up the dust, Director makes a warm space with a clean (same specifications) Kitchen![Kitchen. [kitchen] ※ Indoor photo shoot in the gallery room. In the gallery room, Fittings and equipment ・ Specifications can be confirmed. The room is different from the one of this sale](/images/kyoto/kyotoshishimogyo/ee1c72e04.jpg) [kitchen] ※ Indoor photo shoot in the gallery room. In the gallery room, Fittings and equipment ・ Specifications can be confirmed. The room is different from the one of this sale ![Kitchen. [Hyper-glass coat top stove] Stove gloss beautifully care also tends to hyper-glass coat. Can at the same time cooking multiple for the three-necked, safety ・ Useful features also equipped with (same specifications)](/images/kyoto/kyotoshishimogyo/ee1c72e05.jpg) [Hyper-glass coat top stove] Stove gloss beautifully care also tends to hyper-glass coat. Can at the same time cooking multiple for the three-necked, safety ・ Useful features also equipped with (same specifications) ![Kitchen. [Quiet sink] Ya sound of water wings, To suppress the occurrence of such a sound that crockery hits, Silent type of stainless steel sink. During cooking ・ Also Masu fun Me a family conversation in tidying up (same specifications)](/images/kyoto/kyotoshishimogyo/ee1c72e06.jpg) [Quiet sink] Ya sound of water wings, To suppress the occurrence of such a sound that crockery hits, Silent type of stainless steel sink. During cooking ・ Also Masu fun Me a family conversation in tidying up (same specifications) ![Kitchen. [Dishwasher] Can be out the dishes remain in a comfortable position to not bend down, Upper opening ・ Drawer type dishwasher. It eases the hassle of postprandial tidying up (same specifications)](/images/kyoto/kyotoshishimogyo/ee1c72e07.jpg) [Dishwasher] Can be out the dishes remain in a comfortable position to not bend down, Upper opening ・ Drawer type dishwasher. It eases the hassle of postprandial tidying up (same specifications) ![Kitchen. [Faucet integrated water purifier] water temperature ・ Amount of water can be adjusted to ease the, Water purifier integrated faucet. It is possible to pull out the head portion, It is also useful to and care of the sink (same specifications)](/images/kyoto/kyotoshishimogyo/ee1c72e08.jpg) [Faucet integrated water purifier] water temperature ・ Amount of water can be adjusted to ease the, Water purifier integrated faucet. It is possible to pull out the head portion, It is also useful to and care of the sink (same specifications) ![Kitchen. [Artificial marble counter] Counter top kitchen, Scratch luck hard to care even simple, Artificial marble type has been adopted. Will increase the efficiency of the housework (same specifications)](/images/kyoto/kyotoshishimogyo/ee1c72e09.jpg) [Artificial marble counter] Counter top kitchen, Scratch luck hard to care even simple, Artificial marble type has been adopted. Will increase the efficiency of the housework (same specifications) Bathing-wash room![Bathing-wash room. [Bathroom] ※ Indoor photo shoot in the gallery room. In the gallery room, Fittings and equipment ・ Specifications can be confirmed. The room is different from the one of this sale](/images/kyoto/kyotoshishimogyo/ee1c72e10.jpg) [Bathroom] ※ Indoor photo shoot in the gallery room. In the gallery room, Fittings and equipment ・ Specifications can be confirmed. The room is different from the one of this sale ![Bathing-wash room. [Bathroom heating dryer "mist Kawakku"] Bathroom heating ・ Drying with, 2 kinds of mist sauna to fulfill the refresh and relax (Splash & micro) also Masu fun Me (same specifications)](/images/kyoto/kyotoshishimogyo/ee1c72e11.jpg) [Bathroom heating dryer "mist Kawakku"] Bathroom heating ・ Drying with, 2 kinds of mist sauna to fulfill the refresh and relax (Splash & micro) also Masu fun Me (same specifications) ![Bathing-wash room. [Water heater with a follow-fired function] Fired hot water beam and follow a single switch, Water heater that can manipulate a variety of functions such as heat insulation. Us to shorten the time of housework, I'm glad equipment (same specifications)](/images/kyoto/kyotoshishimogyo/ee1c72e12.jpg) [Water heater with a follow-fired function] Fired hot water beam and follow a single switch, Water heater that can manipulate a variety of functions such as heat insulation. Us to shorten the time of housework, I'm glad equipment (same specifications) ![Bathing-wash room. [Powder Room] ※ Indoor photo shoot in the gallery room. In the gallery room, Fittings and equipment ・ Specifications can be confirmed. The room is different from the one of this sale](/images/kyoto/kyotoshishimogyo/ee1c72e13.jpg) [Powder Room] ※ Indoor photo shoot in the gallery room. In the gallery room, Fittings and equipment ・ Specifications can be confirmed. The room is different from the one of this sale ![Bathing-wash room. [Linen cabinet] Stock such as bath goods and detergents, Convenient linen cabinet to house and bathrobe. Let clutter is the cluttered tend basin around (same specifications)](/images/kyoto/kyotoshishimogyo/ee1c72e14.jpg) [Linen cabinet] Stock such as bath goods and detergents, Convenient linen cabinet to house and bathrobe. Let clutter is the cluttered tend basin around (same specifications) ![Bathing-wash room. [Bowl-integrated counter] Stylish appearance, Adopt an integrated counter there is no seam of the top plate and bowl. Bowl of care make it easy to (same specifications)](/images/kyoto/kyotoshishimogyo/ee1c72e15.jpg) [Bowl-integrated counter] Stylish appearance, Adopt an integrated counter there is no seam of the top plate and bowl. Bowl of care make it easy to (same specifications) Interior![Interior. [Private room] ※ Indoor photo shoot in the gallery room. In the gallery room, Fittings and equipment ・ Specifications can be confirmed. The room is different from the one of this sale](/images/kyoto/kyotoshishimogyo/ee1c72e17.jpg) [Private room] ※ Indoor photo shoot in the gallery room. In the gallery room, Fittings and equipment ・ Specifications can be confirmed. The room is different from the one of this sale ![Interior. [Japanese-style room] ※ Indoor photo shoot in the gallery room. In the gallery room, Fittings and equipment ・ Specifications can be confirmed. The room is different from the one of this sale](/images/kyoto/kyotoshishimogyo/ee1c72e18.jpg) [Japanese-style room] ※ Indoor photo shoot in the gallery room. In the gallery room, Fittings and equipment ・ Specifications can be confirmed. The room is different from the one of this sale Other![Other. [Slop sink] Including the gardening, Useful in performing various working with water on the terrace, Slop sink has been installed (same specifications)](/images/kyoto/kyotoshishimogyo/ee1c72e19.jpg) [Slop sink] Including the gardening, Useful in performing various working with water on the terrace, Slop sink has been installed (same specifications) ![Other. [Things input] Installation things enter with a moveable shelf. Ya cleaning tool, Those that use only season that was limited, such as heating and cooling equipment, Day is useful, for example, supplies of the stock of the storage (same specifications)](/images/kyoto/kyotoshishimogyo/ee1c72e20.jpg) [Things input] Installation things enter with a moveable shelf. Ya cleaning tool, Those that use only season that was limited, such as heating and cooling equipment, Day is useful, for example, supplies of the stock of the storage (same specifications) Security![Security. [24-hour security] To confirm the residence of the safety 24 hours a day, 365 days a year online system, Introducing a security system of Sohgo Security (ALSOK). Fire and trespassing, Originating the alarm when such abnormality of the equipment has occurred. Such as dispatch the professional staff, To respond quickly and appropriately (conceptual diagram)](/images/kyoto/kyotoshishimogyo/ee1c72f06.gif) [24-hour security] To confirm the residence of the safety 24 hours a day, 365 days a year online system, Introducing a security system of Sohgo Security (ALSOK). Fire and trespassing, Originating the alarm when such abnormality of the equipment has occurred. Such as dispatch the professional staff, To respond quickly and appropriately (conceptual diagram) ![Security. [Color TV monitor interphone] The first floor entrance of the control panel before visitors, Check the video and audio from within the dwelling unit. Intercom in the dwelling unit because of the hands-free type, You can answering at the touch of a button, even when your hands are busy (same specifications)](/images/kyoto/kyotoshishimogyo/ee1c72f07.jpg) [Color TV monitor interphone] The first floor entrance of the control panel before visitors, Check the video and audio from within the dwelling unit. Intercom in the dwelling unit because of the hands-free type, You can answering at the touch of a button, even when your hands are busy (same specifications) ![Security. [Door scope shutter] So that you can not be sure of the occupants from the shared corridor side, We shutter is provided on the door scope. This has been the equipment consideration to security and privacy (same specifications)](/images/kyoto/kyotoshishimogyo/ee1c72f08.jpg) [Door scope shutter] So that you can not be sure of the occupants from the shared corridor side, We shutter is provided on the door scope. This has been the equipment consideration to security and privacy (same specifications) ![Security. [Deadbolt lock with sickle] Using a tool such as a bar, To pry the aggressive entrance door of each dwelling unit, Deadbolt lock with a sickle to exhibit the effect has been adopted (same specifications)](/images/kyoto/kyotoshishimogyo/ee1c72f09.jpg) [Deadbolt lock with sickle] Using a tool such as a bar, To pry the aggressive entrance door of each dwelling unit, Deadbolt lock with a sickle to exhibit the effect has been adopted (same specifications) ![Security. [Crime prevention thumb turn and double lock] To protect the dwelling unit from unauthorized unlocking, Adopted a crime prevention thumb. Also, In double lock specification for locking in the two units at the top and bottom, Crime prevention has increased (same specifications)](/images/kyoto/kyotoshishimogyo/ee1c72f10.jpg) [Crime prevention thumb turn and double lock] To protect the dwelling unit from unauthorized unlocking, Adopted a crime prevention thumb. Also, In double lock specification for locking in the two units at the top and bottom, Crime prevention has increased (same specifications) ![Security. [Dimple key] There is an array of combination also about 12 billion ways, Difficult dimple key to replicate. Effect can be expected also to such as picking (same specifications)](/images/kyoto/kyotoshishimogyo/ee1c72f14.gif) [Dimple key] There is an array of combination also about 12 billion ways, Difficult dimple key to replicate. Effect can be expected also to such as picking (same specifications) Features of the building![Features of the building. [appearance] As if telling the status and dignity of those who live like here, High-quality appearance in the profound. Its flavor will continue deepened enough to superimpose the years. Glass handrail, It reflects an empty transitory of the four seasons, To produce a tasteful sense of fun (Rendering)](/images/kyoto/kyotoshishimogyo/ee1c72f01.jpg) [appearance] As if telling the status and dignity of those who live like here, High-quality appearance in the profound. Its flavor will continue deepened enough to superimpose the years. Glass handrail, It reflects an empty transitory of the four seasons, To produce a tasteful sense of fun (Rendering) ![Features of the building. [Entrance hall] On the wall laid in alternating mosaic tiles woodgrain design and glass material, It directs space beauty with warmth. It is accompanied by a faint light by the ceiling of indirect lighting, Live greeted you gently towards (Rendering)](/images/kyoto/kyotoshishimogyo/ee1c72f02.jpg) [Entrance hall] On the wall laid in alternating mosaic tiles woodgrain design and glass material, It directs space beauty with warmth. It is accompanied by a faint light by the ceiling of indirect lighting, Live greeted you gently towards (Rendering) ![Features of the building. [roof balcony] Dwelling unit Ya with a roof balcony with excellent view, Terrace + is also provided unique plan such as a dwelling unit with a private garden, You can choose to suit your life style (Rendering Illustration)](/images/kyoto/kyotoshishimogyo/ee1c72f03.gif) [roof balcony] Dwelling unit Ya with a roof balcony with excellent view, Terrace + is also provided unique plan such as a dwelling unit with a private garden, You can choose to suit your life style (Rendering Illustration) ![Features of the building. [Land Plan] People and vehicles ・ bike ・ Peace of mind due to walk car isolation design that divides the flow line of the bicycle. Courier box that can be taken out a 24-hour luggage installation Ya, About 1.6 times and 52 cars of the day-to-day convenience, such as secure bicycle parking lot made of the number of households has also been planning (site layout)](/images/kyoto/kyotoshishimogyo/ee1c72f04.gif) [Land Plan] People and vehicles ・ bike ・ Peace of mind due to walk car isolation design that divides the flow line of the bicycle. Courier box that can be taken out a 24-hour luggage installation Ya, About 1.6 times and 52 cars of the day-to-day convenience, such as secure bicycle parking lot made of the number of households has also been planning (site layout) ![Features of the building. [Floor plan] More than 80% of the south-facing dwelling unit, 64% ultra-secure a corner dwelling unit to enhance the independence and privacy of. ventilation ・ Living with an increased blessed with lighting "living" natural comfort is achieved (floor plan view)](/images/kyoto/kyotoshishimogyo/ee1c72f05.gif) [Floor plan] More than 80% of the south-facing dwelling unit, 64% ultra-secure a corner dwelling unit to enhance the independence and privacy of. ventilation ・ Living with an increased blessed with lighting "living" natural comfort is achieved (floor plan view) Building structure![Building structure. [24 hours low air flow ventilation] Using the bathroom heating dryer, A 24-hour low air flow ventilation system. You can ventilation even in a state where with all windows rolled up, Drain and smell and dirty air in the dwelling unit. Such as suppression and formaldehyde elimination of condensation, It also contributes to the maintenance of the air environment (conceptual diagram)](/images/kyoto/kyotoshishimogyo/ee1c72f11.gif) [24 hours low air flow ventilation] Using the bathroom heating dryer, A 24-hour low air flow ventilation system. You can ventilation even in a state where with all windows rolled up, Drain and smell and dirty air in the dwelling unit. Such as suppression and formaldehyde elimination of condensation, It also contributes to the maintenance of the air environment (conceptual diagram) ![Building structure. [T2 grade sash] To control the noise from the outside, Soundproof sash of sound insulation performance T2 grade has been adopted. Soundproof sash of T2 grade has a sound insulation performance of about 30dB, It brings a calm indoor environment (conceptual diagram) ※ Sound insulation effect depends on the terms and conditions](/images/kyoto/kyotoshishimogyo/ee1c72f12.gif) [T2 grade sash] To control the noise from the outside, Soundproof sash of sound insulation performance T2 grade has been adopted. Soundproof sash of T2 grade has a sound insulation performance of about 30dB, It brings a calm indoor environment (conceptual diagram) ※ Sound insulation effect depends on the terms and conditions ![Building structure. [Out Paul design] The pillars of the room facing the balcony, Out Paul design put on the outside of the dwelling unit. With to achieve a neat indoor space by eliminating the pillar type, furniture ・ Also it makes it easier to layout, such as consumer electronics (conceptual diagram)](/images/kyoto/kyotoshishimogyo/ee1c72f13.gif) [Out Paul design] The pillars of the room facing the balcony, Out Paul design put on the outside of the dwelling unit. With to achieve a neat indoor space by eliminating the pillar type, furniture ・ Also it makes it easier to layout, such as consumer electronics (conceptual diagram) ![Building structure. [Pair glass] It employs a pair of glass that has been consideration to thermal insulation effect and condensation prevention. The air is injected between the glass, By a mechanism that does not spread outside air temperature to the inside, Effects, such as improvement and energy-saving heating and cooling efficiency can be expected (conceptual diagram)](/images/kyoto/kyotoshishimogyo/ee1c72f15.gif) [Pair glass] It employs a pair of glass that has been consideration to thermal insulation effect and condensation prevention. The air is injected between the glass, By a mechanism that does not spread outside air temperature to the inside, Effects, such as improvement and energy-saving heating and cooling efficiency can be expected (conceptual diagram) ![Building structure. [Universal Specifications] Universal design has been adopted in various places. Corridor width of the dwelling unit is, About a safe even wheelchair to 950mm (core s). In addition to the living room of the sash, Stepping in the bottom frame of the flat shape not even hurt has been adopted (same specifications)](/images/kyoto/kyotoshishimogyo/ee1c72f16.gif) [Universal Specifications] Universal design has been adopted in various places. Corridor width of the dwelling unit is, About a safe even wheelchair to 950mm (core s). In addition to the living room of the sash, Stepping in the bottom frame of the flat shape not even hurt has been adopted (same specifications) ![Building structure. [Sliding door standard equipment] Western style room ・ And Japanese-style door, Adopt a sliding door to the closet door. Dead space is small due to the opening and closing of the door, It is a specification that can be effective use of the space (conceptual diagram) ※ Except for some residential units](/images/kyoto/kyotoshishimogyo/ee1c72f17.gif) [Sliding door standard equipment] Western style room ・ And Japanese-style door, Adopt a sliding door to the closet door. Dead space is small due to the opening and closing of the door, It is a specification that can be effective use of the space (conceptual diagram) ※ Except for some residential units ![Building structure. [outer wall ・ Tosakaikabe] The thickness of the outer wall is about 150 ~ Ensure the 200mm. Tosakaikabe to separate between the adjacent dwelling units is about 180 ~ To 200mm. Also by double reinforcement inside of rebar that was assembled in two rows, Higher intensity ・ Structural strength and rigidity is achieved has increased (conceptual diagram)](/images/kyoto/kyotoshishimogyo/ee1c72f18.gif) [outer wall ・ Tosakaikabe] The thickness of the outer wall is about 150 ~ Ensure the 200mm. Tosakaikabe to separate between the adjacent dwelling units is about 180 ~ To 200mm. Also by double reinforcement inside of rebar that was assembled in two rows, Higher intensity ・ Structural strength and rigidity is achieved has increased (conceptual diagram) ![Building structure. [Beam-to-column connection] The inside of the band muscle interval of part (Joint), which joined the beam perpendicular to the pillars, Distribution muscle to about 10cm. By a large earthquake force Joint receives, Structure confirmed the structure calculated that it is not rapidly destroyed, Also it has been made reinforcement to suppress such as cracks (conceptual diagram)](/images/kyoto/kyotoshishimogyo/ee1c72f19.gif) [Beam-to-column connection] The inside of the band muscle interval of part (Joint), which joined the beam perpendicular to the pillars, Distribution muscle to about 10cm. By a large earthquake force Joint receives, Structure confirmed the structure calculated that it is not rapidly destroyed, Also it has been made reinforcement to suppress such as cracks (conceptual diagram) ![Building structure. [Kyoto building environmentally friendly performance display] The evaluation results and by the standard system based on the efforts of the building emissions reduction plan that building owners to submit to Kyoto, The evaluation results of the Kyoto own priority items by three keyword displays in five steps](/images/kyoto/kyotoshishimogyo/ee1c72f20.gif) [Kyoto building environmentally friendly performance display] The evaluation results and by the standard system based on the efforts of the building emissions reduction plan that building owners to submit to Kyoto, The evaluation results of the Kyoto own priority items by three keyword displays in five steps Surrounding environment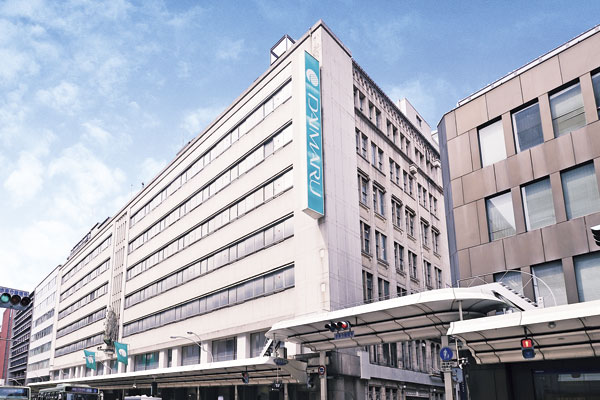 Daimaru Kyoto store (walk 17 minutes ・ About 1310m) 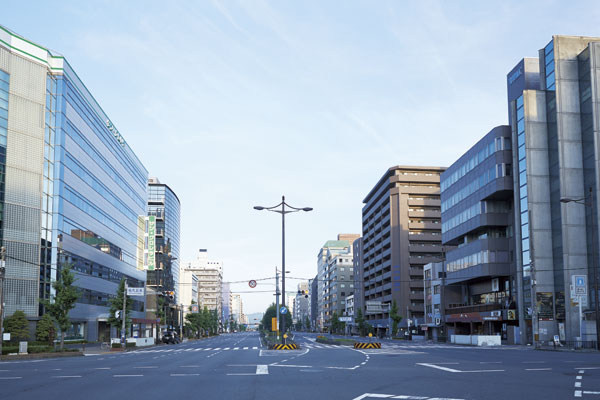 Karasuma Gojo intersection (8-minute walk ・ About 620m) 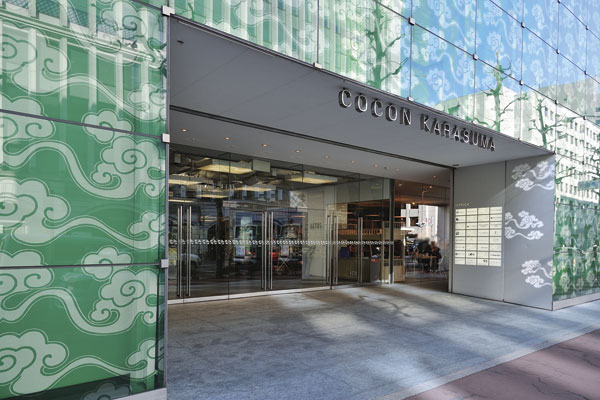 COCON KARASUMA (19-minute walk ・ About 1470m) 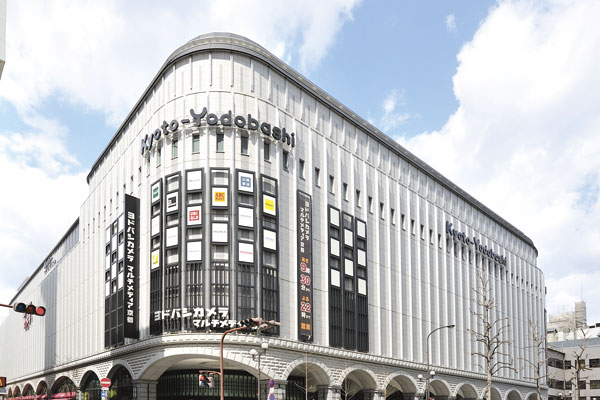 Yodobashi Camera Multimedia Kyoto store (14 mins ・ About 1050m) 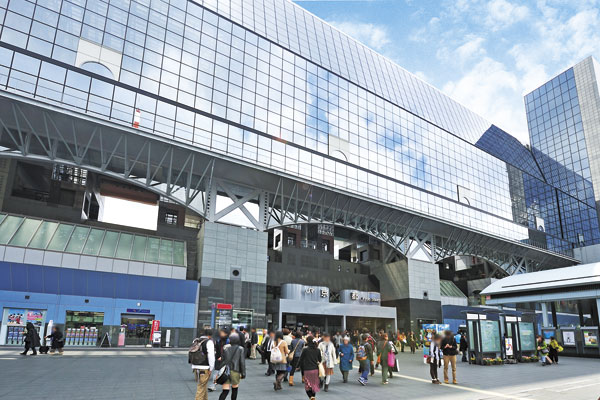 JR Isetan Kyoto (walk 16 minutes ・ About 1220m) 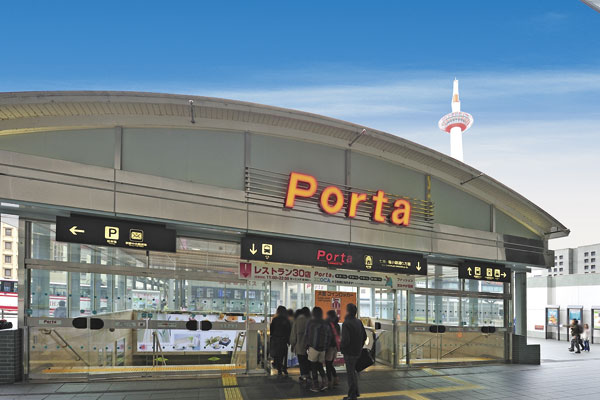 Kyoto underground shopping center Porta (14 mins ・ About 1120m) 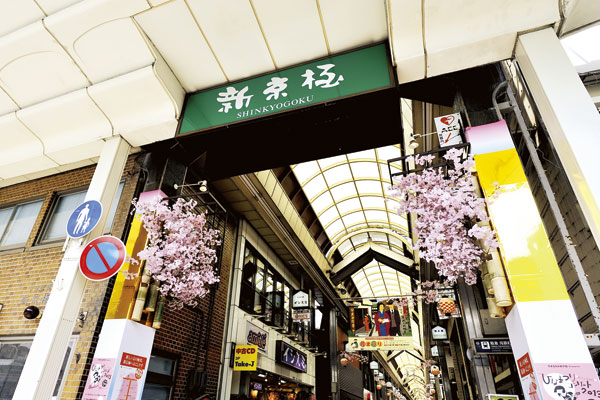 Shinkyogoku shopping street (14 mins ・ About 1050m) 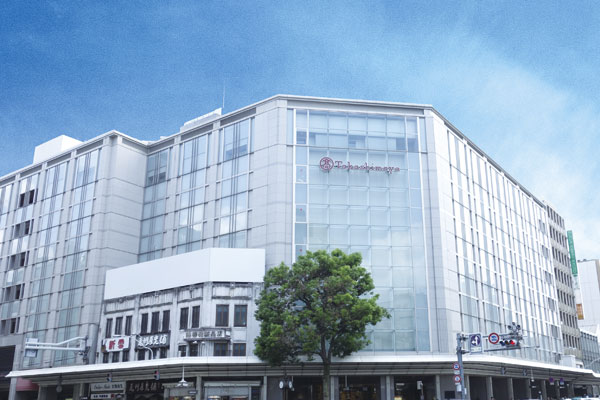 Takashimaya Kyoto store (walk 13 minutes ・ About 980m) 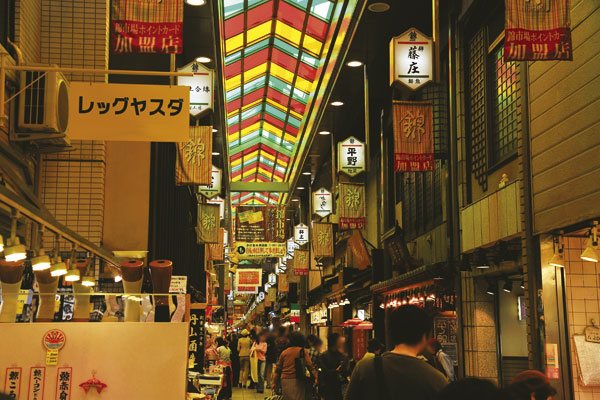 Nishiki market (a 15-minute walk ・ About 1180m) 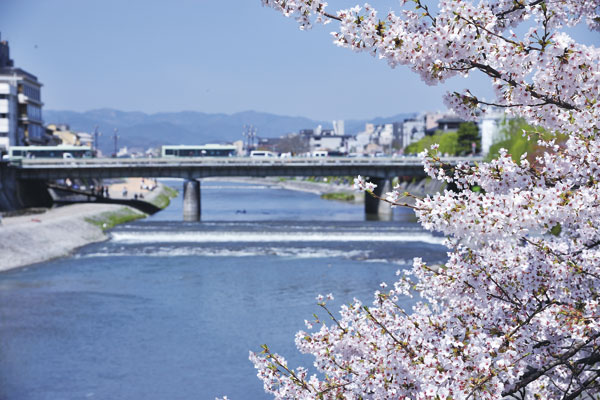 Kamogawa (4-minute walk ・ About 290m) Floor: 3LDK, occupied area: 72.57 sq m, Price: 36,400,000 yen ~ 39,800,000 yen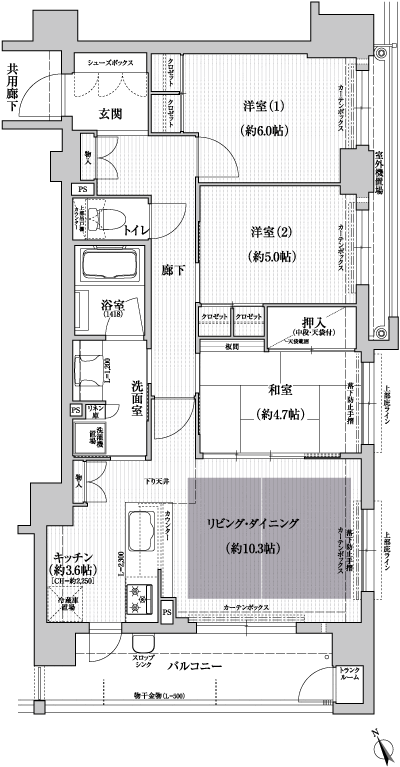 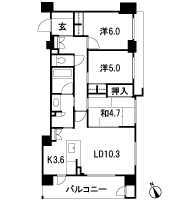 Floor: 2LDK, occupied area: 72.57 sq m, Price: 36,400,000 yen ~ 39,800,000 yen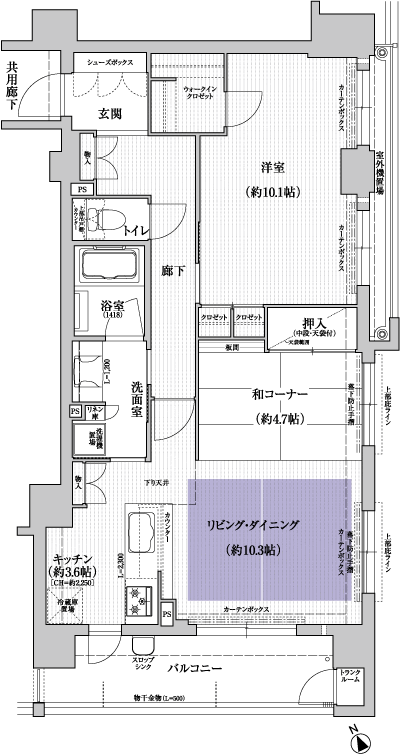 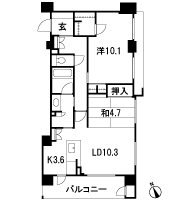 Floor: 3LDK, occupied area: 72.57 sq m, Price: 36,400,000 yen ~ 39,800,000 yen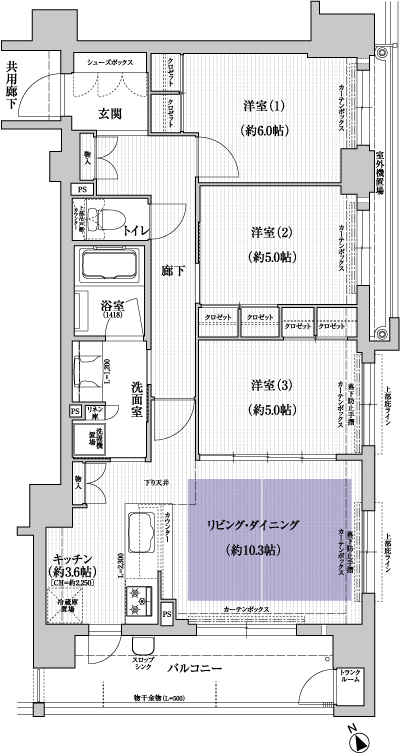 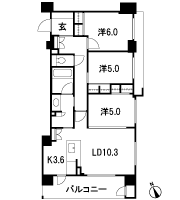 Floor: 3LDK, the area occupied: 67.5 sq m, price: 34 million yen ~ 38,200,000 yen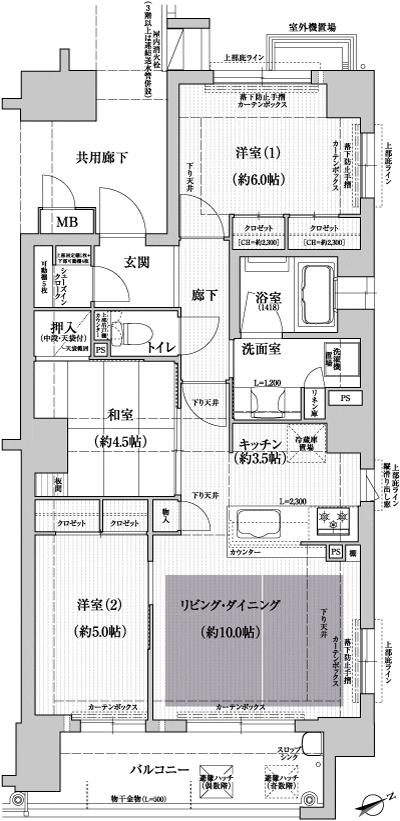 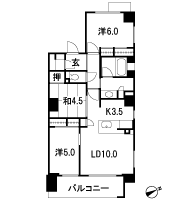 Floor: 2LDK, the area occupied: 67.5 sq m, price: 34 million yen ~ 38,200,000 yen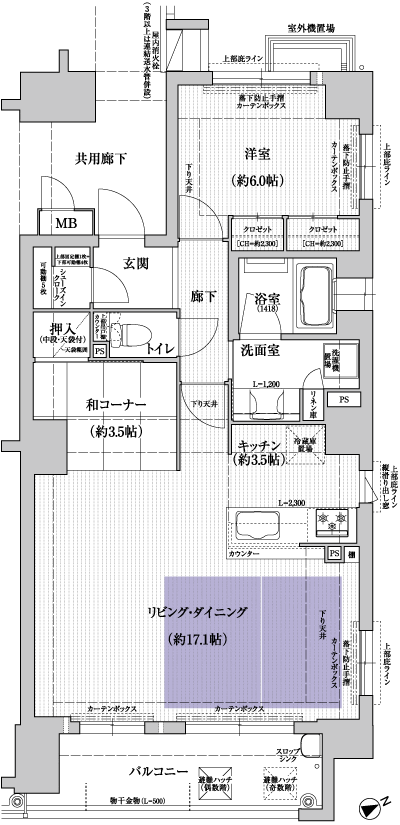 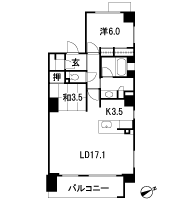 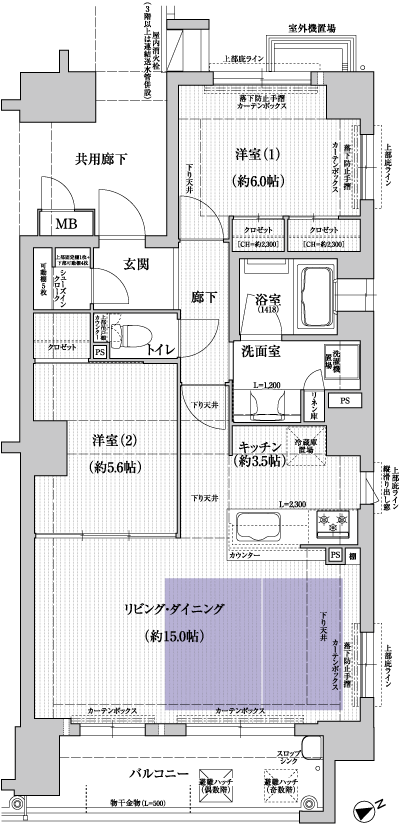 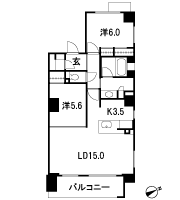 Floor: 3LDK, occupied area: 75.35 sq m, Price: 44.1 million yen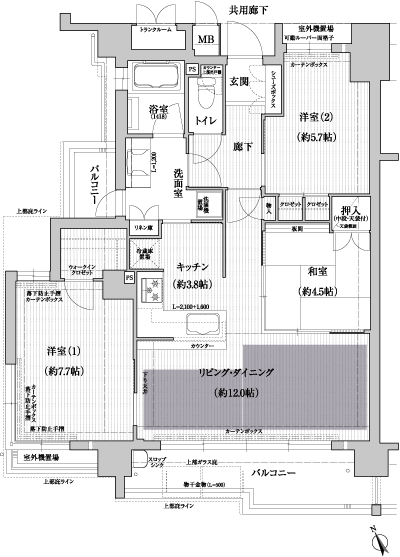 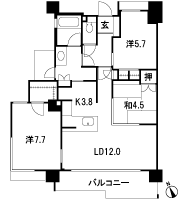 Location | ||||||||||||||||||||||||||||||||||||||||||||||||||||||||||||||||||||||||||||||||||||||||||||||||||||||||||||