Investing in Japanese real estate
2014September
29,180,000 yen ~ 44,970,000 yen, 2LDK ~ 3LDK, 56.84 sq m ~ 76 sq m
New Apartments » Kansai » Kyoto » Ukyo-ku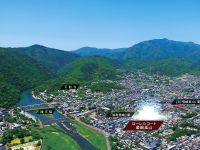 
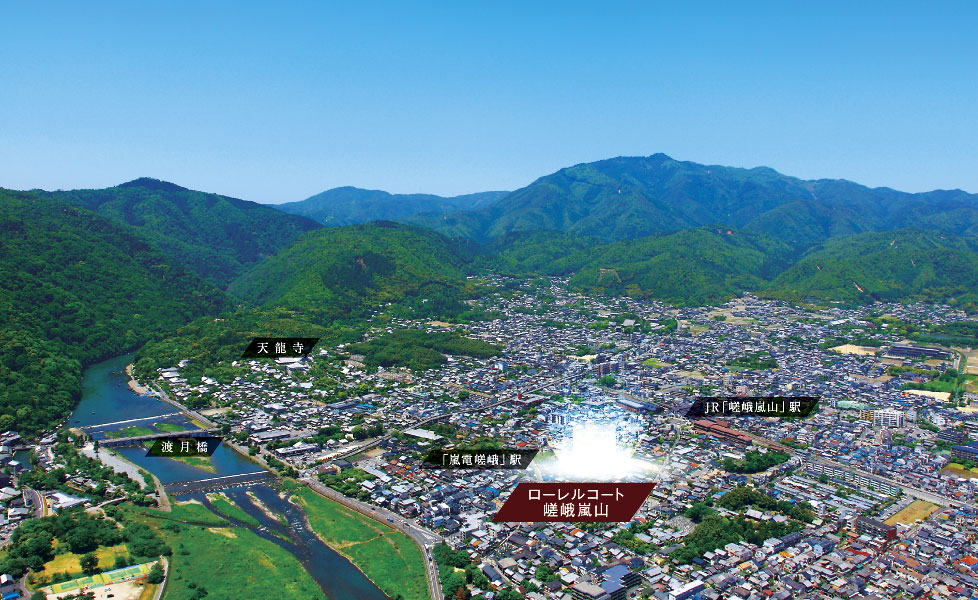 The property is, Kyoto Ukyo-ku, Sagatenryujiimahori cho. It has gotten the name of the world heritage "Tenryu-ji" to the location. If the distant past the hour, This temple town that people who pilgrimage to have Ikika'. And birth is worthy neat residence to inherit the storage of such land (CG processing local to aerial photographs of the 2013 August shooting. In fact a slightly different) 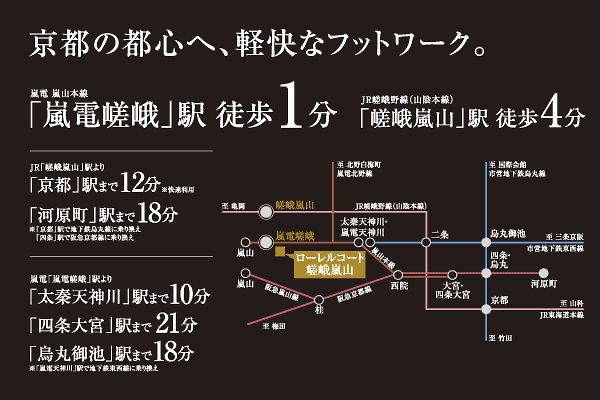 A 1-minute walk to the storm electricity Saga Station, 18 minutes to Karasuma Oike (transfer by storm power Tenjingawa Station). Access to speedy to Kyoto center. Walk to JR Sagaarashiyama 4 minutes, 12 minutes fast to Kyoto Station. Smoothly Shinkansen 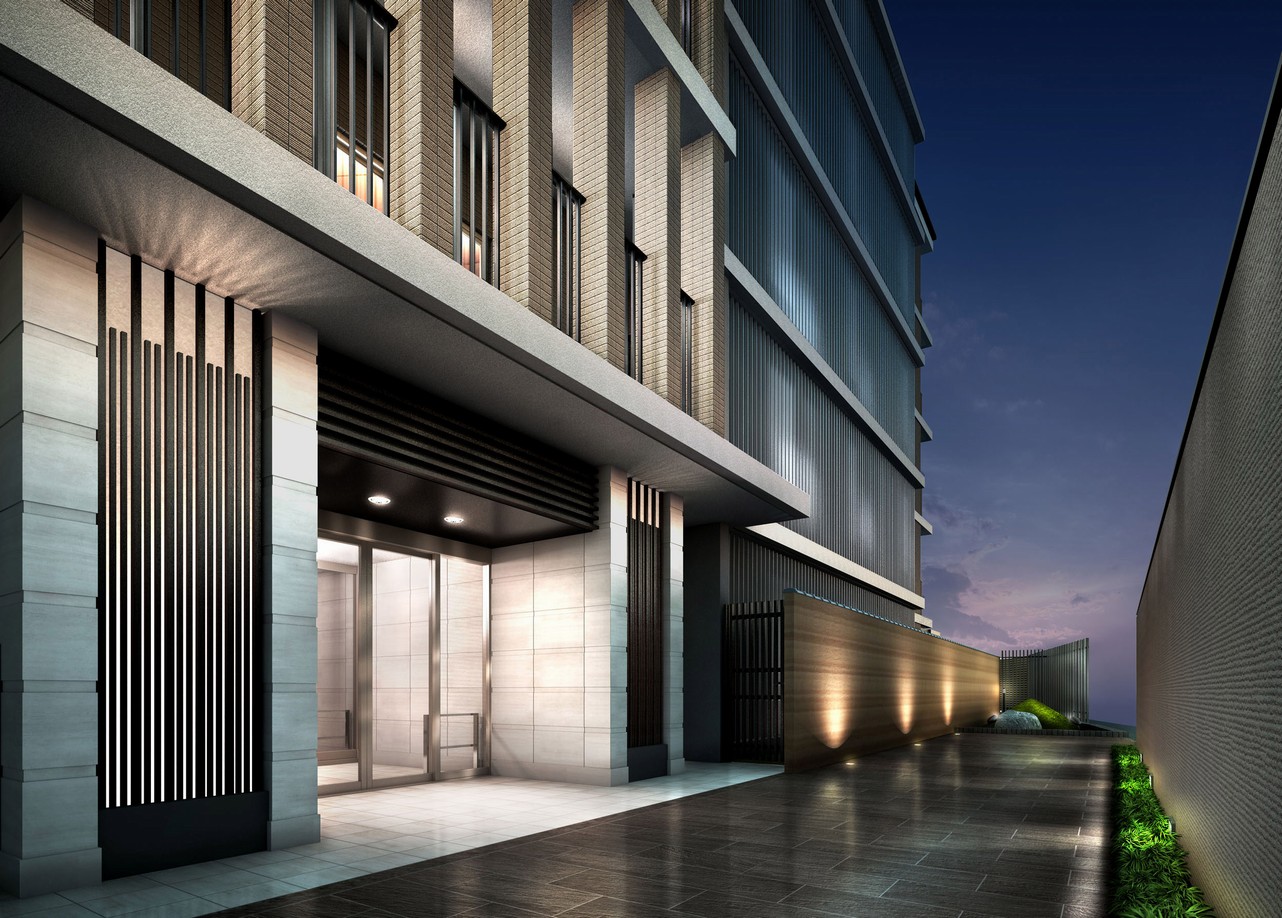 The trajectory of the local north storm electricity. Strange to the east Hayashiji. Approach from the west side of the village road is to the entrance. Such as the provision of the Rammed earth wall in front, It produces a "Kyoto house" likeness (Entrance approach Rendering) 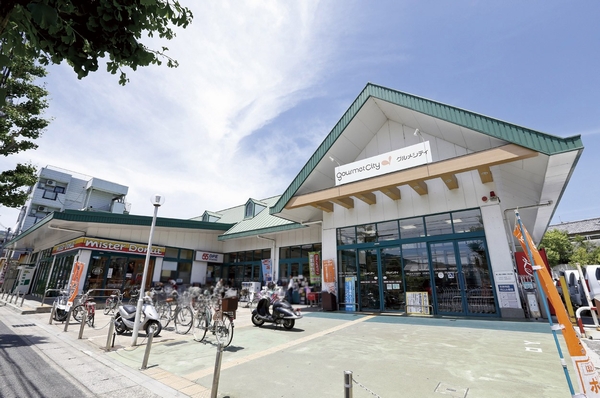 Gourmet City Saga store (walk 11 minutes ・ About 840m) 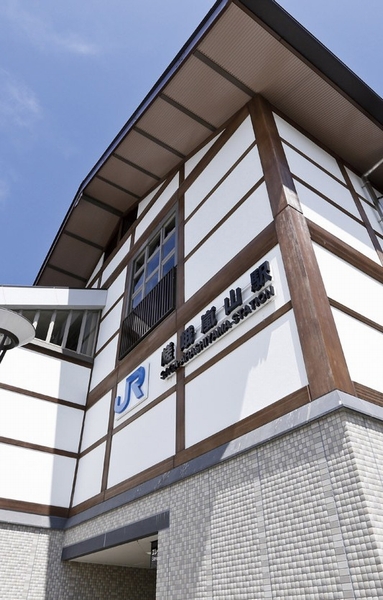 Walk to JR Sagaarashiyama 4 minutes 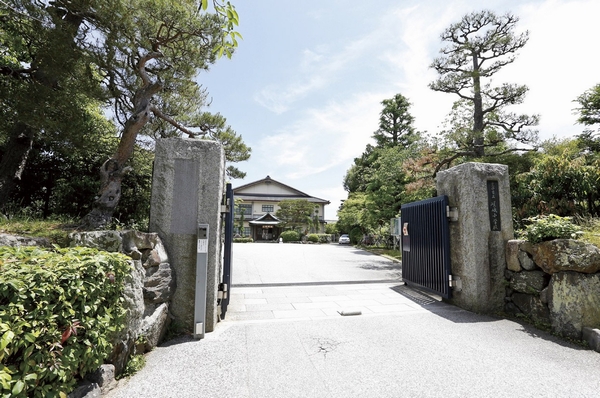 Kyoto Municipal Saga junior high school (a 15-minute walk ・ About 1190m) 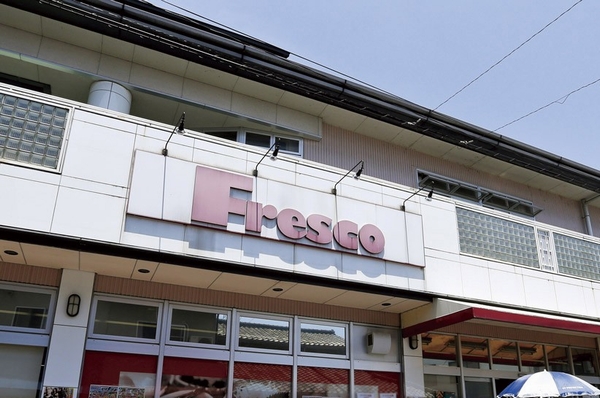 Fresco SAGA store (8-minute walk ・ About 620m) 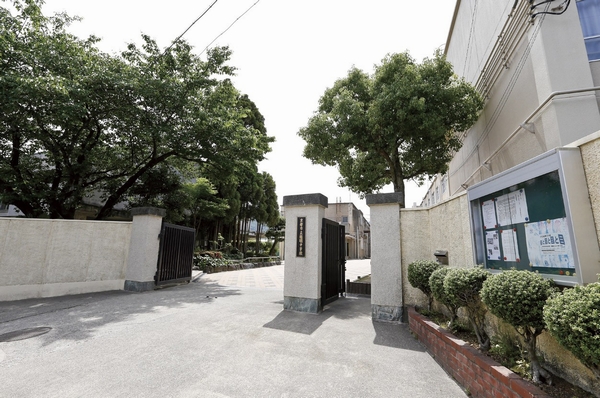 Kyoto Municipal Saga elementary school (a 15-minute walk ・ About 1180m) Surrounding environment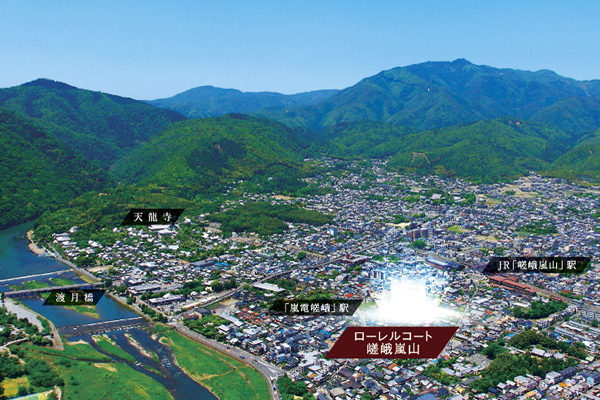 "Storm electricity Saga" station 1 minute walk. Local is, Therefore it is a little away from the tourist route, Located in the city calm environment has been protected housing (CG processing local to aerial photographs of the 2013 August shooting. In fact a slightly different) Buildings and facilities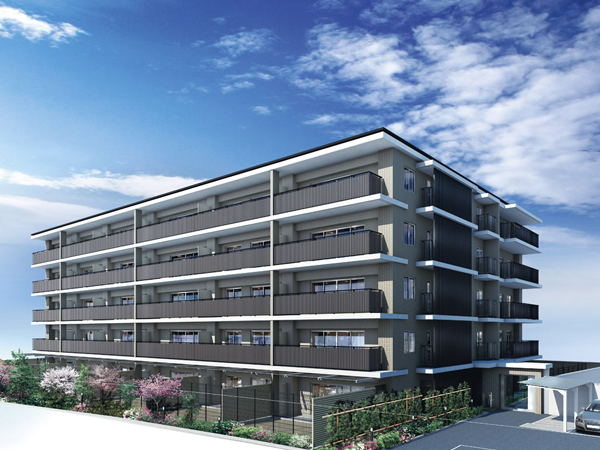 In a quiet residential area, Low-rise five-storey ・ The property to be born in total 39 House of south-facing center. Thinking of the Kyoto likeness reason of "Kyoto house", Design the whole building. To harmony with the calm surrounding landscape, Universal beauty has been pursued so as not to fade even repeat time (Exterior view) 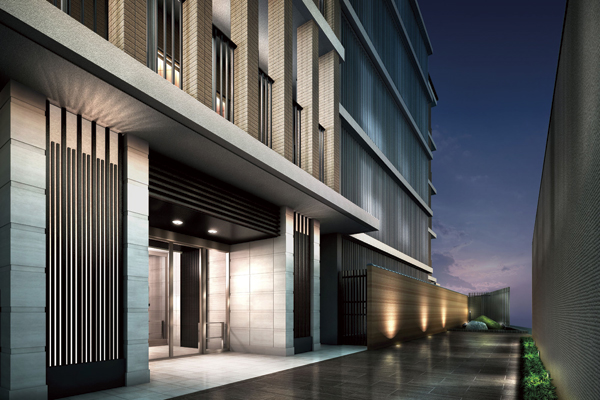 Entrance approach to produce a beautiful encounter. Based on the form of the stately mansion, Design that emphasizes the beginning horizontal line a decorative wall and canopy due to lattice which arranged in a vertical direction. Noble appearance, which was enclosed a tradition in the modern has been created (entrance approach Rendering) Room and equipment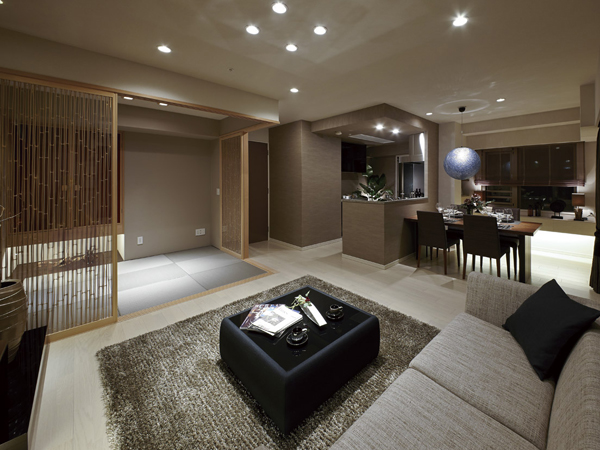 Living room, which is decorated in natural tones ・ dining. Modern and functionality, While sophistication and quality are mutually sound beautifully, Hospitality to the family of Talking and guests, And I live you played a rich time for relaxation of people (G type model room) Surrounding environment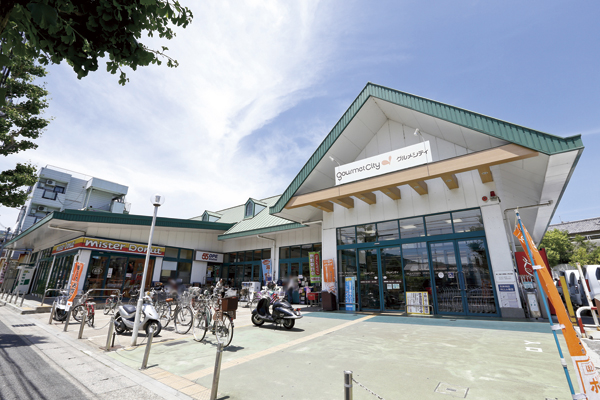 Gourmet City Saga store (walk 11 minutes ・ About 840m) 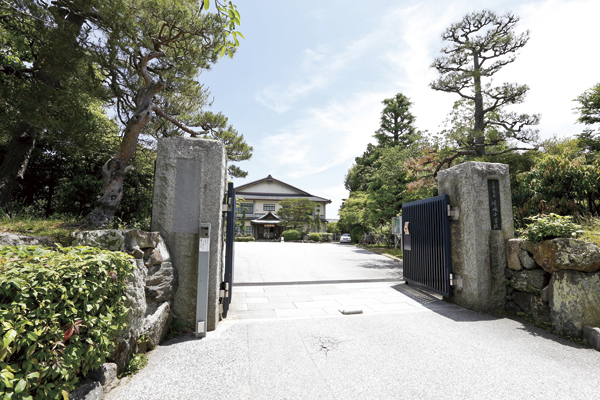 Kyoto Municipal Saga elementary school (a 15-minute walk ・ About 1180m) Living![Living. [living ・ dining] Bright sunshine and a living to be wrapped in a fresh wind from the open sash ・ dining. Such as the warm floor of grain pattern, Good is felt up to the detail. Gas hot-water floor heating to warm up from the feet have been installed without contaminating the air (G type model room)](/images/kyoto/kyotoshiukyo/333632e02.jpg) [living ・ dining] Bright sunshine and a living to be wrapped in a fresh wind from the open sash ・ dining. Such as the warm floor of grain pattern, Good is felt up to the detail. Gas hot-water floor heating to warm up from the feet have been installed without contaminating the air (G type model room) Kitchen![Kitchen. [kitchen] Kitchen with ease of use and sense of quality has been cleverly designed. Wide sink, Easy-care glass top stove, And abundant storage capacity and the opening and closing easily slide cabinet, etc., A variety of specifications have been summarized in a stylish design (G type model room)](/images/kyoto/kyotoshiukyo/333632e03.jpg) [kitchen] Kitchen with ease of use and sense of quality has been cleverly designed. Wide sink, Easy-care glass top stove, And abundant storage capacity and the opening and closing easily slide cabinet, etc., A variety of specifications have been summarized in a stylish design (G type model room) ![Kitchen. [Same hourly wage exhaust type range hood] Large range hood to discharge the smoke and smell of cooking in the powerful have been installed (same specifications)](/images/kyoto/kyotoshiukyo/333632e04.jpg) [Same hourly wage exhaust type range hood] Large range hood to discharge the smoke and smell of cooking in the powerful have been installed (same specifications) ![Kitchen. [Quiet wide sink] Large pot also easily washable about 90cm wide sink of, Water is silent type with reduced I sound. Large washing is also efficiently perform convenient (same specifications)](/images/kyoto/kyotoshiukyo/333632e05.jpg) [Quiet wide sink] Large pot also easily washable about 90cm wide sink of, Water is silent type with reduced I sound. Large washing is also efficiently perform convenient (same specifications) ![Kitchen. [Pull-down kitchen knife feed] Pull-down kitchen knife feed that can be clean and accommodating a kitchen knife. Attaching therefore lock function is also safe at home with children (same specifications)](/images/kyoto/kyotoshiukyo/333632e06.jpg) [Pull-down kitchen knife feed] Pull-down kitchen knife feed that can be clean and accommodating a kitchen knife. Attaching therefore lock function is also safe at home with children (same specifications) ![Kitchen. [Drawer unit] A large frying pan or pot is a functional drawer unit can be stored Ease (same specifications)](/images/kyoto/kyotoshiukyo/333632e07.jpg) [Drawer unit] A large frying pan or pot is a functional drawer unit can be stored Ease (same specifications) ![Kitchen. [Shower mixing faucet] Hot water temperature adjustment easy, Extend the hose to every corner of the sink is available to care for (same specifications)](/images/kyoto/kyotoshiukyo/333632e08.jpg) [Shower mixing faucet] Hot water temperature adjustment easy, Extend the hose to every corner of the sink is available to care for (same specifications) Bathing-wash room![Bathing-wash room. [Bathroom] Bathroom engrave peace of rhythm. Adopt a variety of equipment to support the care of you and clean in addition to the ease of beautiful space. As a relaxation room to heal tired, As a place of mind and body of refresh, Peace is the space that dwells (G type model room)](/images/kyoto/kyotoshiukyo/333632e09.jpg) [Bathroom] Bathroom engrave peace of rhythm. Adopt a variety of equipment to support the care of you and clean in addition to the ease of beautiful space. As a relaxation room to heal tired, As a place of mind and body of refresh, Peace is the space that dwells (G type model room) ![Bathing-wash room. [Mist sauna function with gas hot water bathroom heating dryer "mist Kawakku"] 2 kinds of mist sauna (micro / Guests can enjoy a splash), Also it helps to laundry drying of winter heating and a rainy day (the same specification)](/images/kyoto/kyotoshiukyo/333632e10.jpg) [Mist sauna function with gas hot water bathroom heating dryer "mist Kawakku"] 2 kinds of mist sauna (micro / Guests can enjoy a splash), Also it helps to laundry drying of winter heating and a rainy day (the same specification) ![Bathing-wash room. [Slide bar] You can adjust the height depending on the stature and use, Slide bar has been installed (same specifications)](/images/kyoto/kyotoshiukyo/333632e11.jpg) [Slide bar] You can adjust the height depending on the stature and use, Slide bar has been installed (same specifications) ![Bathing-wash room. [Powder Room] Powder Room of functional design in the modern full of cleanliness. Easy to counter-integrated bowl and a large three-sided mirror of care, Abundant storage space to keep and clean the space (G type model room)](/images/kyoto/kyotoshiukyo/333632e12.jpg) [Powder Room] Powder Room of functional design in the modern full of cleanliness. Easy to counter-integrated bowl and a large three-sided mirror of care, Abundant storage space to keep and clean the space (G type model room) ![Bathing-wash room. [Counter-integrated basin bowl] It is counter-integrated that has been devised in a bowl position that put the seamless beauty and accessories (same specifications)](/images/kyoto/kyotoshiukyo/333632e14.jpg) [Counter-integrated basin bowl] It is counter-integrated that has been devised in a bowl position that put the seamless beauty and accessories (same specifications) Balcony ・ terrace ・ Private garden![balcony ・ terrace ・ Private garden. [balcony] Balcony full of airy, Depth is also about 1.8m ensure. Is a free-to-use space and enjoy gardening and tea time in the planter (G type model room)](/images/kyoto/kyotoshiukyo/333632e15.jpg) [balcony] Balcony full of airy, Depth is also about 1.8m ensure. Is a free-to-use space and enjoy gardening and tea time in the planter (G type model room) ![balcony ・ terrace ・ Private garden. [Slop sink] Washing of Gardening and sneakers, Set up a convenient slop sink to wet work of cleaning, etc. of the balcony (same specifications)](/images/kyoto/kyotoshiukyo/333632e16.jpg) [Slop sink] Washing of Gardening and sneakers, Set up a convenient slop sink to wet work of cleaning, etc. of the balcony (same specifications) ![balcony ・ terrace ・ Private garden. [Waterproof outlet] Convenient waterproof outlet also standard equipment, such as when you want to use the lighting on the balcony (same specifications)](/images/kyoto/kyotoshiukyo/333632e17.jpg) [Waterproof outlet] Convenient waterproof outlet also standard equipment, such as when you want to use the lighting on the balcony (same specifications) Interior![Interior. [Japanese-style room] Modern Japanese-style room, which is feeling the calm of the sum in. If Akehanate the sliding door, living ・ It will be airy space of dining and stretches (G type model room)](/images/kyoto/kyotoshiukyo/333632e18.jpg) [Japanese-style room] Modern Japanese-style room, which is feeling the calm of the sum in. If Akehanate the sliding door, living ・ It will be airy space of dining and stretches (G type model room) ![Interior. [Master bedroom] The main bedroom to produce a graceful peace in the comfort of a notch (G type model room)](/images/kyoto/kyotoshiukyo/333632e19.jpg) [Master bedroom] The main bedroom to produce a graceful peace in the comfort of a notch (G type model room) 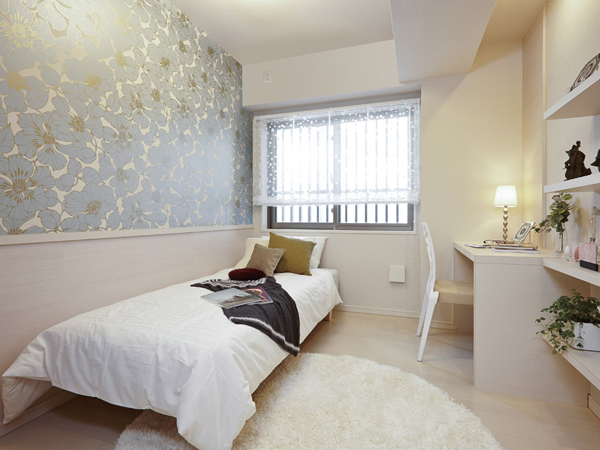 (Shared facilities ・ Common utility ・ Pet facility ・ Variety of services ・ Security ・ Earthquake countermeasures ・ Disaster-prevention measures ・ Building structure ・ Such as the characteristics of the building) Security![Security. [Kintetsu Safety 24-S] To remotely monitor the house 24 hours a day by online with Sohgo Security, Total security system "Kintetsu Safety 24-S" has been introduced. At the time of "fire," "gas leak", "emergency call", "security" is, Automatic report Commons office and (management staff room) to the monitoring center. To understand the rapidly abnormality in the monitoring center, And at the same time to contact each relevant agencies depending on the situation, We sent a security guard to the site (conceptual diagram)](/images/kyoto/kyotoshiukyo/333632f15.gif) [Kintetsu Safety 24-S] To remotely monitor the house 24 hours a day by online with Sohgo Security, Total security system "Kintetsu Safety 24-S" has been introduced. At the time of "fire," "gas leak", "emergency call", "security" is, Automatic report Commons office and (management staff room) to the monitoring center. To understand the rapidly abnormality in the monitoring center, And at the same time to contact each relevant agencies depending on the situation, We sent a security guard to the site (conceptual diagram) ![Security. [Hands-free intercom with color monitor (with recording function)] Living in each dwelling unit ・ The dining, Set up a color monitor with a hands-free intercom with a recording function. You can see the visitors of the unlocking and entrance before shared entrance auto lock in the color image. Intercom, One-touch operation in a hands-free telephone call who lost the handset is possible (conceptual diagram)](/images/kyoto/kyotoshiukyo/333632f16.gif) [Hands-free intercom with color monitor (with recording function)] Living in each dwelling unit ・ The dining, Set up a color monitor with a hands-free intercom with a recording function. You can see the visitors of the unlocking and entrance before shared entrance auto lock in the color image. Intercom, One-touch operation in a hands-free telephone call who lost the handset is possible (conceptual diagram) ![Security. [Double Rock] And double lock having a keyhole in the two positions is employed, Crime prevention performance has further enhanced (same specifications)](/images/kyoto/kyotoshiukyo/333632f17.gif) [Double Rock] And double lock having a keyhole in the two positions is employed, Crime prevention performance has further enhanced (same specifications) ![Security. [Sickle with a dead bolt] Sickle with a dead bolt has been adopted so as not to be forced open with such bar is in the locking portion (same specifications)](/images/kyoto/kyotoshiukyo/333632f18.gif) [Sickle with a dead bolt] Sickle with a dead bolt has been adopted so as not to be forced open with such bar is in the locking portion (same specifications) ![Security. [Crime prevention thumb turn] For use in-to-action that turn by pressing the button, To prevent the modus operandi, such as turning hook, such as a wire. You can comfortably use without stress in the conventional operation of "pinching turn" (same specifications)](/images/kyoto/kyotoshiukyo/333632f19.jpg) [Crime prevention thumb turn] For use in-to-action that turn by pressing the button, To prevent the modus operandi, such as turning hook, such as a wire. You can comfortably use without stress in the conventional operation of "pinching turn" (same specifications) ![Security. [Door eye cover] Cover so that you do not know whether or not the home in the light have been installed leaking from the door peephole (same specifications)](/images/kyoto/kyotoshiukyo/333632f20.jpg) [Door eye cover] Cover so that you do not know whether or not the home in the light have been installed leaking from the door peephole (same specifications) Features of the building![Features of the building. [courtyard] Contemporary representation of the facial expression of the traditional grid is in the shared hallway side. Neat courtyard where we arranged Nomuramomiji symbol tree impressive, Garden view, Garden gather, It is familiar to enjoy space as a garden through (Rendering)](/images/kyoto/kyotoshiukyo/333632f02.jpg) [courtyard] Contemporary representation of the facial expression of the traditional grid is in the shared hallway side. Neat courtyard where we arranged Nomuramomiji symbol tree impressive, Garden view, Garden gather, It is familiar to enjoy space as a garden through (Rendering) ![Features of the building. [Entrance approach] Entrance approach to produce a beautiful encounter. Based on the form of the stately mansion, Design that emphasizes the beginning horizontal line a decorative wall and canopy due to lattice which arranged in a vertical direction. Noble appearance, which was enclosed a tradition in the modern has been created (Rendering)](/images/kyoto/kyotoshiukyo/333632f03.jpg) [Entrance approach] Entrance approach to produce a beautiful encounter. Based on the form of the stately mansion, Design that emphasizes the beginning horizontal line a decorative wall and canopy due to lattice which arranged in a vertical direction. Noble appearance, which was enclosed a tradition in the modern has been created (Rendering) ![Features of the building. [Entrance lobby] The theme of sophisticated aesthetics, Even in the neat of feel the sign of "sum" entrance lobby. When you set foot in wrapped in the lobby in a modern taste, Stripe that follows the ceiling from nestled of spelling grid can draw a dignified Izumai, We shot the expression of as comfort and style full of Residence (Rendering)](/images/kyoto/kyotoshiukyo/333632f04.jpg) [Entrance lobby] The theme of sophisticated aesthetics, Even in the neat of feel the sign of "sum" entrance lobby. When you set foot in wrapped in the lobby in a modern taste, Stripe that follows the ceiling from nestled of spelling grid can draw a dignified Izumai, We shot the expression of as comfort and style full of Residence (Rendering) ![Features of the building. [Land Plan] 2 side of the west and the east side is taking advantage of the site conditions in contact with the road, Big bisecting the approach to the site from east to west. The dynamic lines of people and cars to adopt a completely separate step car isolation design, It has been consideration to the safety of the site. On the ground floor entrance lobby, Installing the e-mail Corner. Temporarily storing home delivery locker and home delivery product that came in during the absence have also been installed (site layout)](/images/kyoto/kyotoshiukyo/333632f05.gif) [Land Plan] 2 side of the west and the east side is taking advantage of the site conditions in contact with the road, Big bisecting the approach to the site from east to west. The dynamic lines of people and cars to adopt a completely separate step car isolation design, It has been consideration to the safety of the site. On the ground floor entrance lobby, Installing the e-mail Corner. Temporarily storing home delivery locker and home delivery product that came in during the absence have also been installed (site layout) Building structure![Building structure. [Spread foundation] Accurately indexing the allowable bearing capacity of the ground by the dense ground survey, Adopt a "direct basis" that is supported by the strong ground of underground. On the ground with a solid strong, We have to firmly integrate the ground and the building due to the large surface (conceptual diagram)](/images/kyoto/kyotoshiukyo/333632f06.gif) [Spread foundation] Accurately indexing the allowable bearing capacity of the ground by the dense ground survey, Adopt a "direct basis" that is supported by the strong ground of underground. On the ground with a solid strong, We have to firmly integrate the ground and the building due to the large surface (conceptual diagram) ![Building structure. [Welding closed girdle muscular or spiral muscle] Main reinforcement to support the pillar using the rebar of the maximum diameter of about 25mm. Obisuji to constrain the main bar is a welding closed or spiral muscle, Demonstrate the tenacity to bending force and shearing force due to earthquake. Earthquake resistance has increased (conceptual diagram)](/images/kyoto/kyotoshiukyo/333632f07.gif) [Welding closed girdle muscular or spiral muscle] Main reinforcement to support the pillar using the rebar of the maximum diameter of about 25mm. Obisuji to constrain the main bar is a welding closed or spiral muscle, Demonstrate the tenacity to bending force and shearing force due to earthquake. Earthquake resistance has increased (conceptual diagram) ![Building structure. [Double reinforcement] Tosakaikabe that becomes a load-bearing wall, As higher structural strength is obtained, Adopt a double reinforcement was assembled to double the rebar. By becomes large amount of rebar compared to a single reinforcement, Strength has been achieved high structural performance (conceptual diagram ・ The company ratio)](/images/kyoto/kyotoshiukyo/333632f08.gif) [Double reinforcement] Tosakaikabe that becomes a load-bearing wall, As higher structural strength is obtained, Adopt a double reinforcement was assembled to double the rebar. By becomes large amount of rebar compared to a single reinforcement, Strength has been achieved high structural performance (conceptual diagram ・ The company ratio) ![Building structure. [concrete] To withstand its own weight and the earthquake shaking the building, Concrete structural framework is, About 27N to meet the design strength of the Minister of Land, Infrastructure and Transport certification specifications / m sq m ~ About 30N / Concrete to withstand the load of m sq m has been adopted (conceptual diagram)](/images/kyoto/kyotoshiukyo/333632f09.gif) [concrete] To withstand its own weight and the earthquake shaking the building, Concrete structural framework is, About 27N to meet the design strength of the Minister of Land, Infrastructure and Transport certification specifications / m sq m ~ About 30N / Concrete to withstand the load of m sq m has been adopted (conceptual diagram) ![Building structure. [Tosakaikabe] The bearing wall Tosakaikabe (part, Drywall) is, Improve the strength in the double reinforcement assembling a rebar to double. Concrete wall thickness was about 180mm, Sound next to the dwelling unit has become is difficult to transmit (conceptual diagram)](/images/kyoto/kyotoshiukyo/333632f10.gif) [Tosakaikabe] The bearing wall Tosakaikabe (part, Drywall) is, Improve the strength in the double reinforcement assembling a rebar to double. Concrete wall thickness was about 180mm, Sound next to the dwelling unit has become is difficult to transmit (conceptual diagram) ![Building structure. [Outer wall structure] Outer wall that is in contact with the outside air, A thickness of about 150 ~ About the concrete wall inside of 180mm 25 ~ Has become a sprayed structure in which the 45mm thickness of the insulation material. Maintaining a high air-tightness, Provides excellent thermal insulation properties, such as to reduce the occurrence of condensation (conceptual diagram)](/images/kyoto/kyotoshiukyo/333632f11.gif) [Outer wall structure] Outer wall that is in contact with the outside air, A thickness of about 150 ~ About the concrete wall inside of 180mm 25 ~ Has become a sprayed structure in which the 45mm thickness of the insulation material. Maintaining a high air-tightness, Provides excellent thermal insulation properties, such as to reduce the occurrence of condensation (conceptual diagram) ![Building structure. [Floor slab] About 200mm in thickness or more of the floor slab (only the first floor dwelling units about 180mm) △ LL (I) flooring -4 grade (LL-45) has been adopted, Has been consideration to sound insulation (conceptual diagram)](/images/kyoto/kyotoshiukyo/333632f12.gif) [Floor slab] About 200mm in thickness or more of the floor slab (only the first floor dwelling units about 180mm) △ LL (I) flooring -4 grade (LL-45) has been adopted, Has been consideration to sound insulation (conceptual diagram) ![Building structure. [Tai Sin entrance door frame] Clearance (gap) has been secured between the entrance door and the door frame. By some chance, To allow opening and closing of the door even when the door frame is deformed by an earthquake, Worry that is confined to the room there is almost no (conceptual diagram)](/images/kyoto/kyotoshiukyo/333632f13.gif) [Tai Sin entrance door frame] Clearance (gap) has been secured between the entrance door and the door frame. By some chance, To allow opening and closing of the door even when the door frame is deformed by an earthquake, Worry that is confined to the room there is almost no (conceptual diagram) ![Building structure. [Kyoto building environmentally friendly performance display] City Kyoto is to cherish the culture of the "tree ・ As an approach towards the realization of the Kyoto ", Way of Kyoto seems to environmental considerations in buildings, It was formulated as "CASBEE Kyoto" the evaluation criteria for environmentally friendly buildings of such Kyoto unique. In the Property, We have received a comprehensive evaluation that deserves four stars.](/images/kyoto/kyotoshiukyo/333632f14.gif) [Kyoto building environmentally friendly performance display] City Kyoto is to cherish the culture of the "tree ・ As an approach towards the realization of the Kyoto ", Way of Kyoto seems to environmental considerations in buildings, It was formulated as "CASBEE Kyoto" the evaluation criteria for environmentally friendly buildings of such Kyoto unique. In the Property, We have received a comprehensive evaluation that deserves four stars. Surrounding environment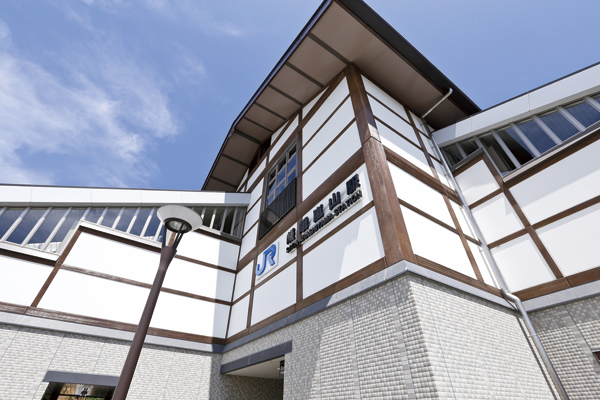 JR "Saga Arashiyama" station 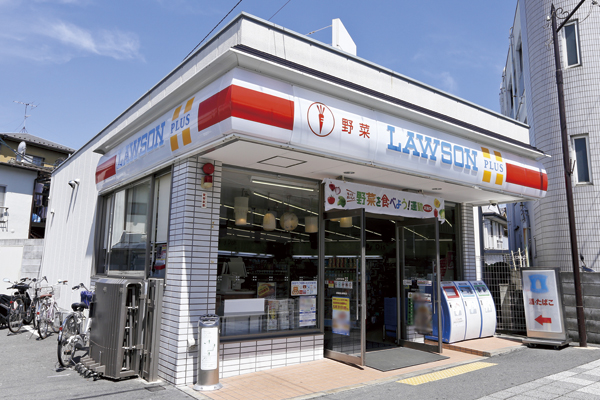 Lawson Saga Arashiyama Station store (3-minute walk ・ About 240m) 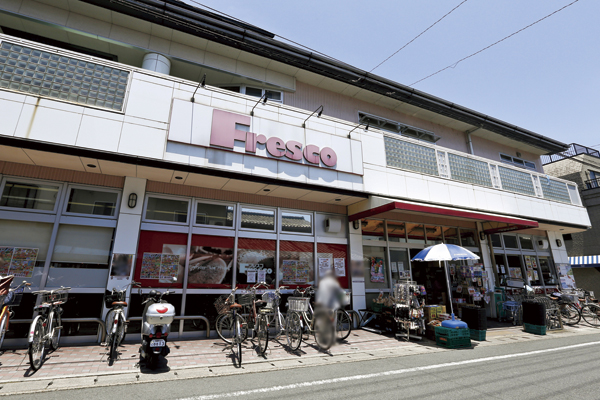 Fresco SAGA store (8-minute walk ・ About 620m) 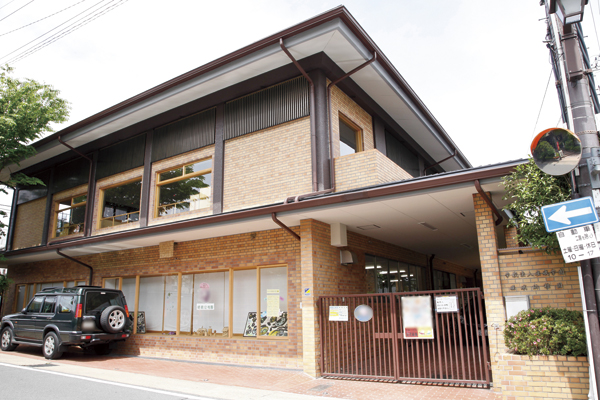 Saga kindergarten (8-minute walk ・ About 630m) 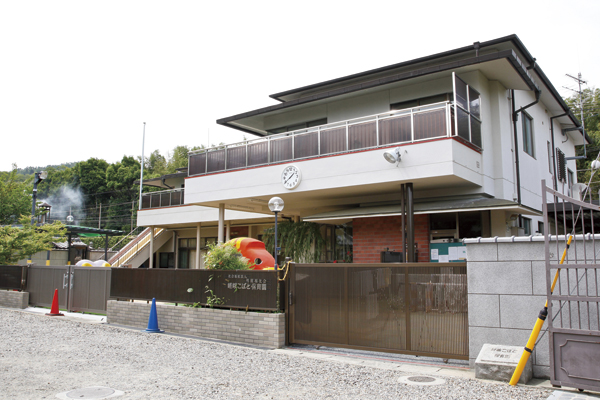 Saga Kobato nursery (walk 11 minutes ・ About 830m) 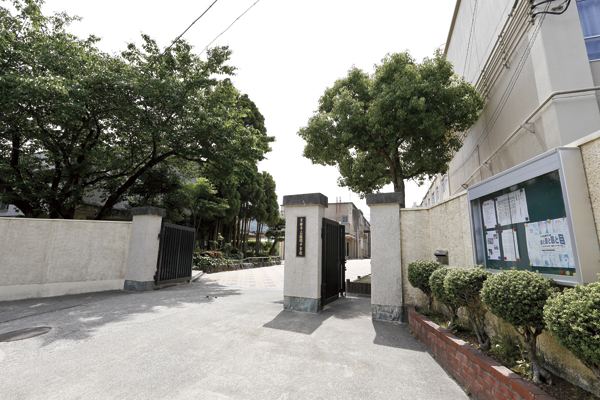 Kyoto Municipal Saga junior high school (a 15-minute walk ・ About 1190m) 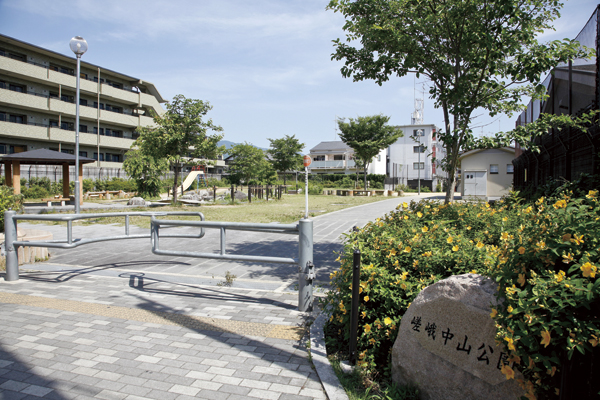 Saganakayama park (7 min walk ・ About 490m) 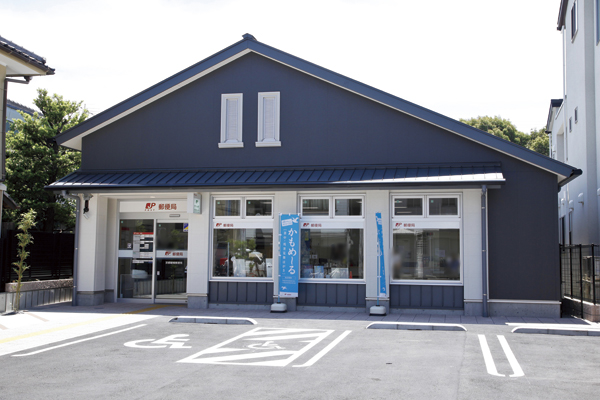 Kyoto Saga post office (a 2-minute walk ・ About 150m) Floor: 3LDK, occupied area: 76 sq m, Price: 44,970,000 yen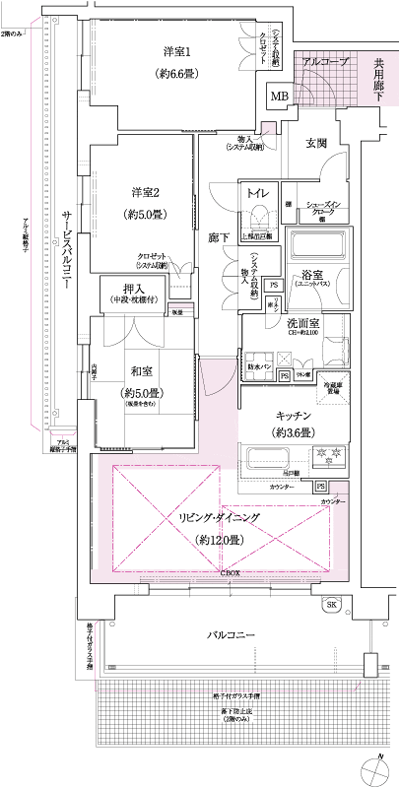 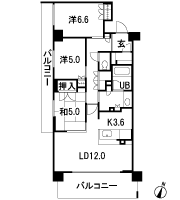 Floor: 2LDK, occupied area: 56.84 sq m, Price: 29,180,000 yen 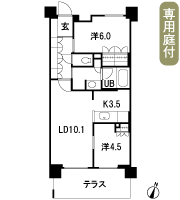 Floor: 3LDK, occupied area: 73.19 sq m, Price: 39,350,000 yen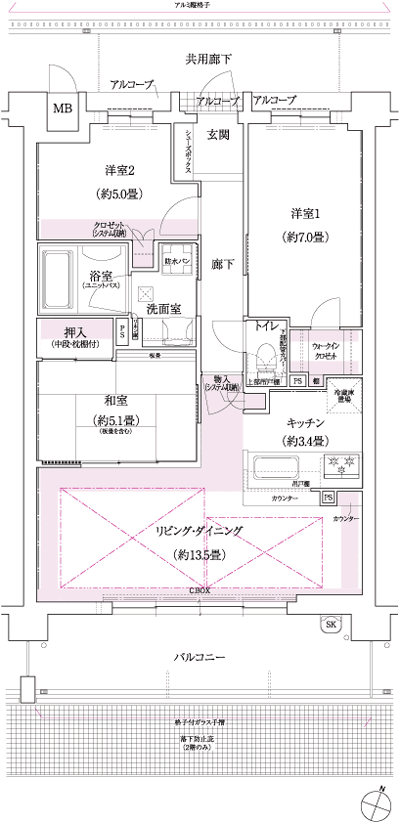 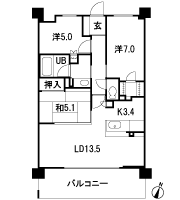 Floor: 3LDK, occupied area: 64.73 sq m, Price: 34,260,000 yen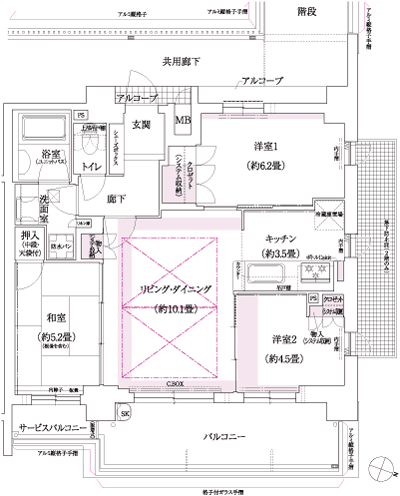 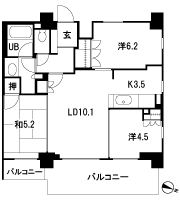 Location | ||||||||||||||||||||||||||||||||||||||||||||||||||||||||||||||||||||||||||||||||||||||||||||||||||||||||||||