Investing in Japanese real estate
2014July
26.7 million yen ~ 30.5 million yen, 2LDK ・ 3LDK, 55.35 sq m ・ 63.56 sq m
New Apartments » Kansai » Kyoto » Ukyo-ku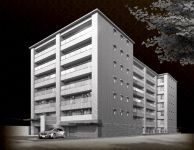 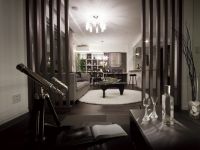
Buildings and facilities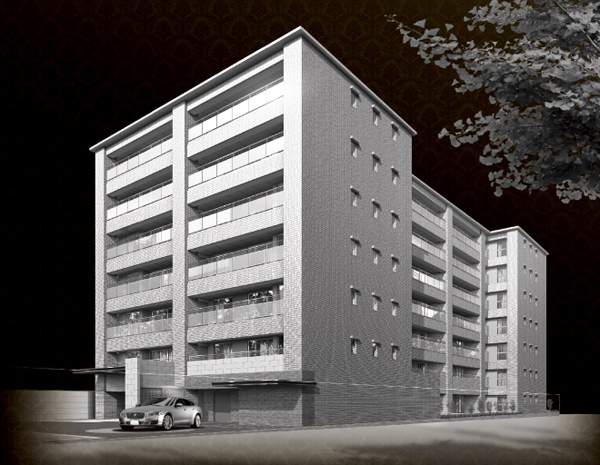 Corner dwelling unit rate of 65 percent and a high degree of independence, Wide span ・ Cubic is a plan and a comfortable home (Exterior view) Room and equipment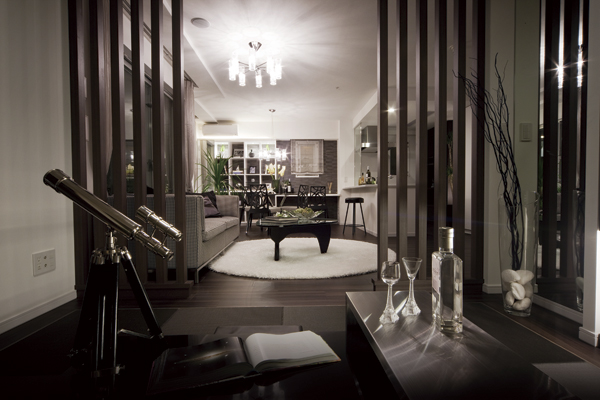 Space of relaxation followed from living. You can variously use, such as between the drawing room and relaxation (A type model room / Some including paid option) Buildings and facilities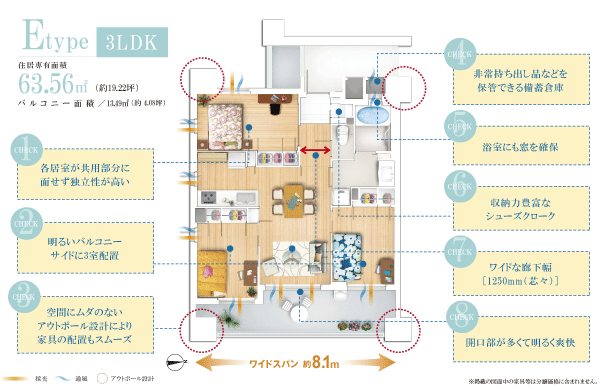 By eliminating wasted space from the house, Spacious live cubic plan has been adopted (cubic plan illustration) Surrounding environment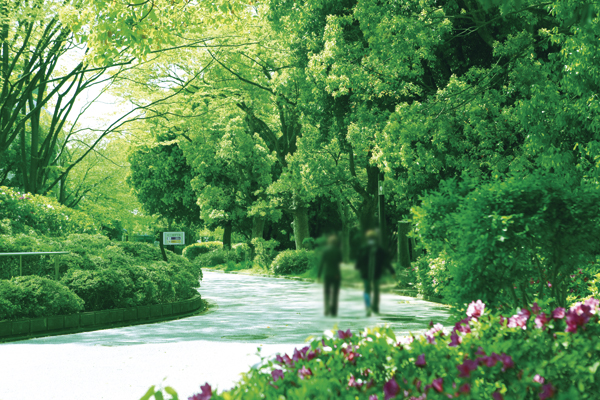 Walking and jogging, Play of child, Fitness gym and indoor swimming pool ・ Movement in skating, Athletics ・ baseball ・ Football ・ American football ・ Rugby is a park where you can enjoy from children to adults, such as other sports (Nishikyogoku Sports Park / 7 min walk ・ About 500m) 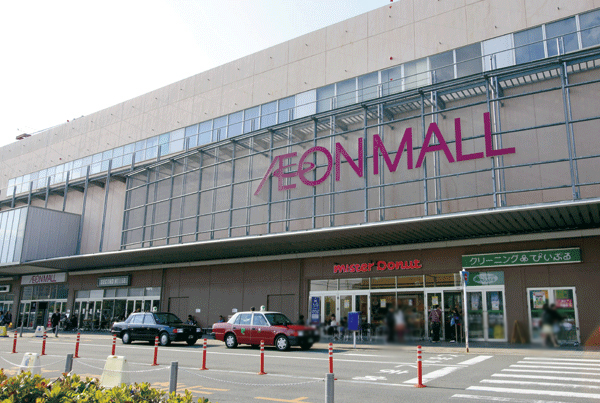 Including Aeon Mall Gojo Kyoto colorful fun gathered, It has been close to fulfilling well as handy supermarket for daily shopping, You can distinguish according to the application (Aeon Mall Kyoto Gojo / 8 min. Walk ・ About 640m) 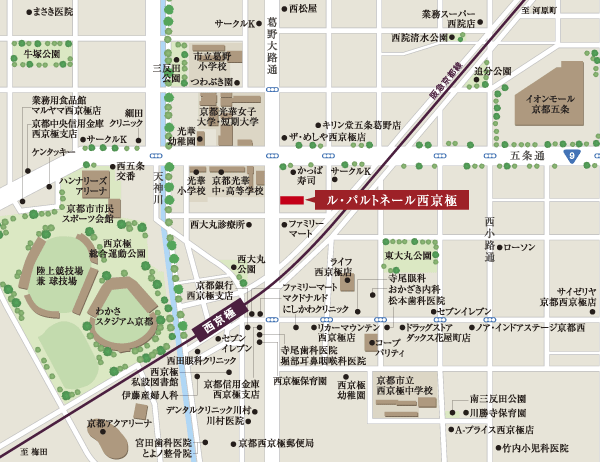 Large shopping mall, Stroll ・ Familiar park, such as jogging can enjoy. It is fulfilling life environment to support the day-to-day life in delicate (local guide map) Living![Living. [living ・ dining] Wide span of about 8.1m, Plenty pours sunlight than wide opening, Full of light and airy living room ・ Dining (A type model room / Some including paid option)](/images/kyoto/kyotoshiukyo/e9e5ede08.jpg) [living ・ dining] Wide span of about 8.1m, Plenty pours sunlight than wide opening, Full of light and airy living room ・ Dining (A type model room / Some including paid option) ![Living. [living ・ dining] Commitment to wide span invite the sunlight with plenty, Fine sensibility is alive nestled also arranged, Here it has been directing a richness not only (A type model room / Some including paid option)](/images/kyoto/kyotoshiukyo/e9e5ede04.jpg) [living ・ dining] Commitment to wide span invite the sunlight with plenty, Fine sensibility is alive nestled also arranged, Here it has been directing a richness not only (A type model room / Some including paid option) Kitchen![Kitchen. [kitchen] Produce a comfortable kitchen time a variety of functions each other sound beautifully. The kitchen is, It is a gastronomic atelier that has been refined in the beauty and ease of use. By type, Efficient independent kitchen that can be devoted to the open counter-type kitchen and cooking a living overlooking are available (A type model room / Some including paid option)](/images/kyoto/kyotoshiukyo/e9e5ede14.jpg) [kitchen] Produce a comfortable kitchen time a variety of functions each other sound beautifully. The kitchen is, It is a gastronomic atelier that has been refined in the beauty and ease of use. By type, Efficient independent kitchen that can be devoted to the open counter-type kitchen and cooking a living overlooking are available (A type model room / Some including paid option) ![Kitchen. [Si sensor stove] Rice has also been Si sensor stove is adopted that can be kettle or automatically (same specifications)](/images/kyoto/kyotoshiukyo/e9e5ede05.jpg) [Si sensor stove] Rice has also been Si sensor stove is adopted that can be kettle or automatically (same specifications) ![Kitchen. [Quiet wide sink] Adopt a large vegetables and sink of wide size washable also in the room, such as wok. Water is silent type to reduce the sound that hits the ne sound and dishes (same specifications)](/images/kyoto/kyotoshiukyo/e9e5ede18.jpg) [Quiet wide sink] Adopt a large vegetables and sink of wide size washable also in the room, such as wok. Water is silent type to reduce the sound that hits the ne sound and dishes (same specifications) ![Kitchen. [Artificial marble countertops] Excellent texture and durability, Care is also easy to artificial marble countertops have been adopted (same specifications)](/images/kyoto/kyotoshiukyo/e9e5ede17.jpg) [Artificial marble countertops] Excellent texture and durability, Care is also easy to artificial marble countertops have been adopted (same specifications) ![Kitchen. [Dishwasher] Powerful cleaning the dishwasher has been adopted at a high temperature (same specifications)](/images/kyoto/kyotoshiukyo/e9e5ede06.jpg) [Dishwasher] Powerful cleaning the dishwasher has been adopted at a high temperature (same specifications) Bathing-wash room![Bathing-wash room. [Powder Room] The sanitary, Beautiful vanity with a large three-sided mirror of sturdy bowl integral has been adopted. Has also been installed convenient linen warehouse in stock, such as towels and detergent. Also, Washing machine is a four places hot water supply system that hot water can also be used in the yard (A type model room / Some including paid option)](/images/kyoto/kyotoshiukyo/e9e5ede11.jpg) [Powder Room] The sanitary, Beautiful vanity with a large three-sided mirror of sturdy bowl integral has been adopted. Has also been installed convenient linen warehouse in stock, such as towels and detergent. Also, Washing machine is a four places hot water supply system that hot water can also be used in the yard (A type model room / Some including paid option) ![Bathing-wash room. [Bathroom] Easily mist Kawakku the sauna bath to enjoy has been adopted, including the Samobasu to keep the hot water for a long time. Also, Outside the window up and down which is provided to all households, Stockpile warehouse is reserved. Ingenuity is up in a variety of mastering capable space (A type model room / Some including paid option)](/images/kyoto/kyotoshiukyo/e9e5ede10.jpg) [Bathroom] Easily mist Kawakku the sauna bath to enjoy has been adopted, including the Samobasu to keep the hot water for a long time. Also, Outside the window up and down which is provided to all households, Stockpile warehouse is reserved. Ingenuity is up in a variety of mastering capable space (A type model room / Some including paid option) ![Bathing-wash room. [Samobasu] Keep to Samobasu has been adopted a long time the warm water (conceptual diagram)](/images/kyoto/kyotoshiukyo/e9e5ede07.gif) [Samobasu] Keep to Samobasu has been adopted a long time the warm water (conceptual diagram) ![Bathing-wash room. [Faucet with thermostat] With a thermostat function which can be hot water supply to keep your favorite hot water temperature. Also it has excellent compatibility with clause hot water of the design and operability (same specifications)](/images/kyoto/kyotoshiukyo/e9e5ede19.jpg) [Faucet with thermostat] With a thermostat function which can be hot water supply to keep your favorite hot water temperature. Also it has excellent compatibility with clause hot water of the design and operability (same specifications) ![Bathing-wash room. [Thermo Floor] Thermo floor of mosaic pattern that dries quickly. It also reduced cold feel to the sole of the foot (same specifications)](/images/kyoto/kyotoshiukyo/e9e5ede20.jpg) [Thermo Floor] Thermo floor of mosaic pattern that dries quickly. It also reduced cold feel to the sole of the foot (same specifications) Balcony ・ terrace ・ Private garden![balcony ・ terrace ・ Private garden. [balcony] Balcony space of carefree expression by wide span. It has also been installed convenient slop sink in, such as watering the planter. Tosakai part of Tonarito is, By securing the other evacuation routes, Privacy highly concrete specification has been adopted (A type model room / Some including paid option)](/images/kyoto/kyotoshiukyo/e9e5ede15.jpg) [balcony] Balcony space of carefree expression by wide span. It has also been installed convenient slop sink in, such as watering the planter. Tosakai part of Tonarito is, By securing the other evacuation routes, Privacy highly concrete specification has been adopted (A type model room / Some including paid option) Receipt![Receipt. [closet] Variability of the hanger pipe is high closet. Small there is depth can be stored (same specifications)](/images/kyoto/kyotoshiukyo/e9e5ede01.jpg) [closet] Variability of the hanger pipe is high closet. Small there is depth can be stored (same specifications) ![Receipt. [Shoes cloak] High storage capacity that the whole family of the shoes fit shoes cloak. It is with a convenient outlet (same specifications)](/images/kyoto/kyotoshiukyo/e9e5ede02.jpg) [Shoes cloak] High storage capacity that the whole family of the shoes fit shoes cloak. It is with a convenient outlet (same specifications) Interior![Interior. [Japanese-style room] As a place to reception guests, Alsoese-style room, which also corresponds to be informal and formal as a relaxing place for family. The presence of the space is changed facial expressions to flexible the, It gives us a more colorful depth to the life of the scene (A type model room / Some including paid option)](/images/kyoto/kyotoshiukyo/e9e5ede12.jpg) [Japanese-style room] As a place to reception guests, Alsoese-style room, which also corresponds to be informal and formal as a relaxing place for family. The presence of the space is changed facial expressions to flexible the, It gives us a more colorful depth to the life of the scene (A type model room / Some including paid option) ![Interior. [bedroom] Private space for rest your tired mind and body, Pursuing a restful and relaxing room design not design only. So spend a pleasant time, Design was a calm and base ・ In design, We have built up a space to meet the adult sensibility (A type model room / Some including paid option)](/images/kyoto/kyotoshiukyo/e9e5ede13.jpg) [bedroom] Private space for rest your tired mind and body, Pursuing a restful and relaxing room design not design only. So spend a pleasant time, Design was a calm and base ・ In design, We have built up a space to meet the adult sensibility (A type model room / Some including paid option) ![Interior. [entrance] Abode cubic plan close shape is a square, Exceptional presence of the entrance hall stands out because the corridor is less. Above all, Adoption of shoes Cloak, Enhance the carefree impression in space, Together with the wide corridor width, Draw a large room in the entire house (A type model room / Some including paid option)](/images/kyoto/kyotoshiukyo/e9e5ede16.jpg) [entrance] Abode cubic plan close shape is a square, Exceptional presence of the entrance hall stands out because the corridor is less. Above all, Adoption of shoes Cloak, Enhance the carefree impression in space, Together with the wide corridor width, Draw a large room in the entire house (A type model room / Some including paid option) ![Interior. [A type Floor] Bright corner dwelling unit unique to the entire room lighting. Secure the window in the bathroom. About wide span and out Paul design of 8.1m has been adopted (floor plan)](/images/kyoto/kyotoshiukyo/e9e5ede03.gif) [A type Floor] Bright corner dwelling unit unique to the entire room lighting. Secure the window in the bathroom. About wide span and out Paul design of 8.1m has been adopted (floor plan) Common utility![Common utility. [Solar power system] Mansion solar cell module which arranged the solar panels on the building rooftop have been installed (same specifications)](/images/kyoto/kyotoshiukyo/e9e5edf02.jpg) [Solar power system] Mansion solar cell module which arranged the solar panels on the building rooftop have been installed (same specifications) Security![Security. [Security network] Various sensors is Secom ・ Online security that led to the control center, We always watch over the peace of mind of living. In the case of any chance, Secom ・ It is automatically reported to the control center and JRS (Japan Realty Supervision Co., Ltd.), Safety of professional will respond quickly (conceptual diagram)](/images/kyoto/kyotoshiukyo/e9e5edf13.gif) [Security network] Various sensors is Secom ・ Online security that led to the control center, We always watch over the peace of mind of living. In the case of any chance, Secom ・ It is automatically reported to the control center and JRS (Japan Realty Supervision Co., Ltd.), Safety of professional will respond quickly (conceptual diagram) ![Security. [Non-touch key] Non-touch key to unlock the auto lock shared entrance with only close the key to a dedicated receiver (non-contact) has been adopted (same specifications)](/images/kyoto/kyotoshiukyo/e9e5edf08.jpg) [Non-touch key] Non-touch key to unlock the auto lock shared entrance with only close the key to a dedicated receiver (non-contact) has been adopted (same specifications) ![Security. [Progressive cylinder] It is difficult to replicate in about 12 billion kinds of key pattern, GOAL Co. dimple key. Installed two places at the entrance door, Anti-picking performance has been improved (conceptual diagram)](/images/kyoto/kyotoshiukyo/e9e5edf07.jpg) [Progressive cylinder] It is difficult to replicate in about 12 billion kinds of key pattern, GOAL Co. dimple key. Installed two places at the entrance door, Anti-picking performance has been improved (conceptual diagram) ![Security. [Crime prevention thumb turn] Insert and tool by turning the inside of the thumb has so as not to be unlocked illegally "thumb turning prevention device" is adopted (same specifications)](/images/kyoto/kyotoshiukyo/e9e5edf10.jpg) [Crime prevention thumb turn] Insert and tool by turning the inside of the thumb has so as not to be unlocked illegally "thumb turning prevention device" is adopted (same specifications) ![Security. [Deadbolt Kamajo] Dead bolt itself has become a sickle shape to the locking. We will strongly resist the incorrect lock due to bar (same specifications)](/images/kyoto/kyotoshiukyo/e9e5edf09.jpg) [Deadbolt Kamajo] Dead bolt itself has become a sickle shape to the locking. We will strongly resist the incorrect lock due to bar (same specifications) ![Security. [Hands-free TV monitor with intercom] You can check and call the visitor shared entrance with intercom color monitor. Hand is the hands-free type that can be answering even if occupied (same specifications)](/images/kyoto/kyotoshiukyo/e9e5edf12.jpg) [Hands-free TV monitor with intercom] You can check and call the visitor shared entrance with intercom color monitor. Hand is the hands-free type that can be answering even if occupied (same specifications) ![Security. [Security sensors] Installing the security sensors at the entrance door and windows of the dwelling unit. When a suspicious person during operation is penetrated, It sounds alarm, It will be automatically reported to the security company (same specifications ※ FIX window, Except for the bathroom window, etc.)](/images/kyoto/kyotoshiukyo/e9e5edf11.jpg) [Security sensors] Installing the security sensors at the entrance door and windows of the dwelling unit. When a suspicious person during operation is penetrated, It sounds alarm, It will be automatically reported to the security company (same specifications ※ FIX window, Except for the bathroom window, etc.) Features of the building![Features of the building. [Entrance approach] Adopt a combination of the material with a texture, Magnificent is the entrance approach of the high atmosphere (Rendering)](/images/kyoto/kyotoshiukyo/e9e5edf05.jpg) [Entrance approach] Adopt a combination of the material with a texture, Magnificent is the entrance approach of the high atmosphere (Rendering) ![Features of the building. [Entrance hall] The harmony of the two materials that wood and stone-tone tile, Entrance Hall & lobby that was raised to draw a deep look. The soft light to create the indirect lighting, It produces a space of exceptional calm rest (Rendering)](/images/kyoto/kyotoshiukyo/e9e5edf17.jpg) [Entrance hall] The harmony of the two materials that wood and stone-tone tile, Entrance Hall & lobby that was raised to draw a deep look. The soft light to create the indirect lighting, It produces a space of exceptional calm rest (Rendering) ![Features of the building. [Land Plan] Comfortable, high-quality living land plan to draw the area of. Loading and unloading have been installed is easy parking (site layout)](/images/kyoto/kyotoshiukyo/e9e5edf18.gif) [Land Plan] Comfortable, high-quality living land plan to draw the area of. Loading and unloading have been installed is easy parking (site layout) ![Features of the building. [Building placement] To Seddo on the west side Kadono highway through the width, including the sidewalk is about 28m (from Guanghua girls school building). further, By placing the building on-site recessed about 15m from the sidewalk, Living environment at a distance from the hustle and bustle has been created (width conceptual diagram)](/images/kyoto/kyotoshiukyo/e9e5edf19.gif) [Building placement] To Seddo on the west side Kadono highway through the width, including the sidewalk is about 28m (from Guanghua girls school building). further, By placing the building on-site recessed about 15m from the sidewalk, Living environment at a distance from the hustle and bustle has been created (width conceptual diagram) ![Features of the building. [Floor plan] Houses arrangement, Form a floor 6 House two dwelling units are in three blocks (1 floor 4 House). This, It can be eliminated residential units in which flanked the dwelling, About 65 percent achieve a corner dwelling unit rate of two-sided opening. Residence of independent feeling has been improved (the third floor ~ 7 floor plan view)](/images/kyoto/kyotoshiukyo/e9e5edf20.gif) [Floor plan] Houses arrangement, Form a floor 6 House two dwelling units are in three blocks (1 floor 4 House). This, It can be eliminated residential units in which flanked the dwelling, About 65 percent achieve a corner dwelling unit rate of two-sided opening. Residence of independent feeling has been improved (the third floor ~ 7 floor plan view) Building structure![Building structure. [Spread foundation] Ground of the Property by careful ground survey, And firm ground in the vicinity of the ground about 4m (gravel layer) is confirmed, Basic structure has been adopted directly support a well-balanced load due to the load or an earthquake or the like of the building as a whole basis. Point support layer is deeper than under foundation, We firmly support the whole building subjected to ground improvement during the period from under the foundation to support layer (conceptual diagram)](/images/kyoto/kyotoshiukyo/e9e5edf14.gif) [Spread foundation] Ground of the Property by careful ground survey, And firm ground in the vicinity of the ground about 4m (gravel layer) is confirmed, Basic structure has been adopted directly support a well-balanced load due to the load or an earthquake or the like of the building as a whole basis. Point support layer is deeper than under foundation, We firmly support the whole building subjected to ground improvement during the period from under the foundation to support layer (conceptual diagram) ![Building structure. [Welding closed muscle] In order to realize a highly earthquake-resistant structure, Obi muscle of welding closed has been adopted as the pillars of the outer periphery. In addition to the distance between the band muscle to close, It has been considered so unlikely to occur shear failure during an earthquake (conceptual diagram)](/images/kyoto/kyotoshiukyo/e9e5edf16.gif) [Welding closed muscle] In order to realize a highly earthquake-resistant structure, Obi muscle of welding closed has been adopted as the pillars of the outer periphery. In addition to the distance between the band muscle to close, It has been considered so unlikely to occur shear failure during an earthquake (conceptual diagram) ![Building structure. [outer wall ・ Tosakaikabe] Outer wall has adopted a double reinforcement assembling a rebar to double, Concrete thickness is kept more than about 150mm. By blowing a hard heat-insulating material through the heat in the interior, Insulating effect of the wall has increased. Also, Tosakaikabe is a thickness greater than or equal to about 180mm in order to suppress the life sound from the dwelling unit adjacent to each other, Residence in consideration of the sound insulation has been achieved (conceptual diagram)](/images/kyoto/kyotoshiukyo/e9e5edf15.gif) [outer wall ・ Tosakaikabe] Outer wall has adopted a double reinforcement assembling a rebar to double, Concrete thickness is kept more than about 150mm. By blowing a hard heat-insulating material through the heat in the interior, Insulating effect of the wall has increased. Also, Tosakaikabe is a thickness greater than or equal to about 180mm in order to suppress the life sound from the dwelling unit adjacent to each other, Residence in consideration of the sound insulation has been achieved (conceptual diagram) ![Building structure. [Double-glazing] Adopt a multi-layer glass in all the windows. Sound insulation in conjunction with the sash of the T-2 grade ・ Enhances the thermal insulation effect (conceptual diagram)](/images/kyoto/kyotoshiukyo/e9e5edf04.gif) [Double-glazing] Adopt a multi-layer glass in all the windows. Sound insulation in conjunction with the sash of the T-2 grade ・ Enhances the thermal insulation effect (conceptual diagram) ![Building structure. [Priaulx ・ Eco Jaws] The hot water heating equipment, Energy-saving high-efficiency water heater, "Priaulx ・ Eco Jaws "has been adopted (logo)](/images/kyoto/kyotoshiukyo/e9e5edf03.gif) [Priaulx ・ Eco Jaws] The hot water heating equipment, Energy-saving high-efficiency water heater, "Priaulx ・ Eco Jaws "has been adopted (logo) ![Building structure. [Kyoto building environmentally friendly performance display] And the result of evaluation by the standard system architecture Lord on the basis of the building emissions reduction plan of initiatives to be submitted to the Kyoto, The evaluation results of the Kyoto own priority items by three keyword displays in five steps](/images/kyoto/kyotoshiukyo/e9e5edf01.gif) [Kyoto building environmentally friendly performance display] And the result of evaluation by the standard system architecture Lord on the basis of the building emissions reduction plan of initiatives to be submitted to the Kyoto, The evaluation results of the Kyoto own priority items by three keyword displays in five steps Surrounding environment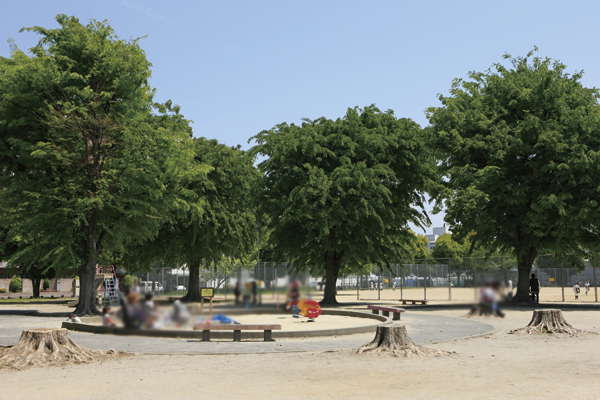 University of Tokyo round park (5-minute walk ・ About 330m) 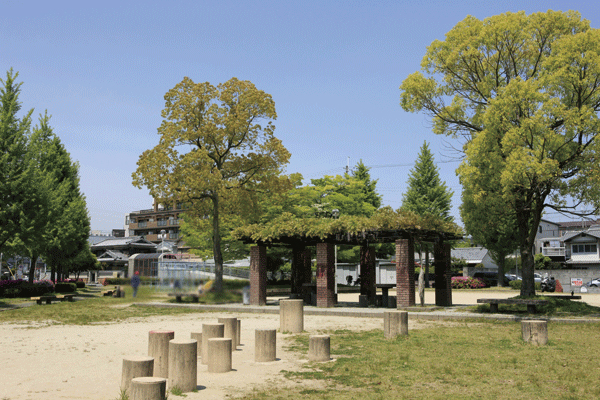 West Daimaru Park (a 3-minute walk ・ About 210m) 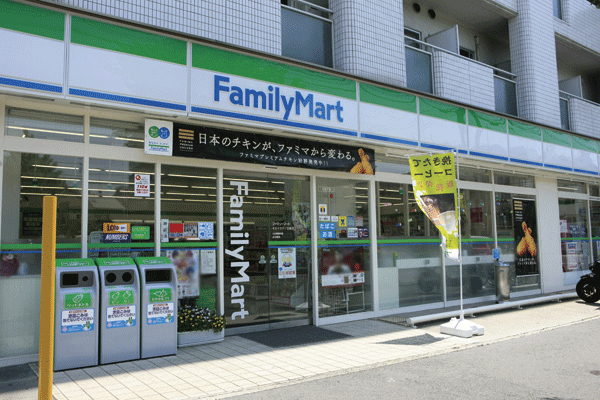 FamilyMart Yasui Kadono Gojo store (1-minute walk ・ About 40m) 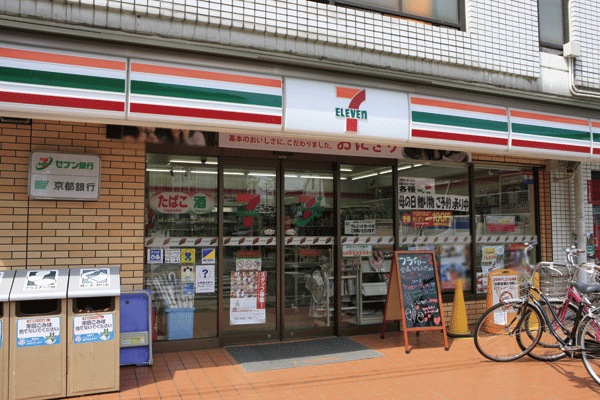 Seven-Eleven Nishikyogoku station shop (6-minute walk ・ About 420m) 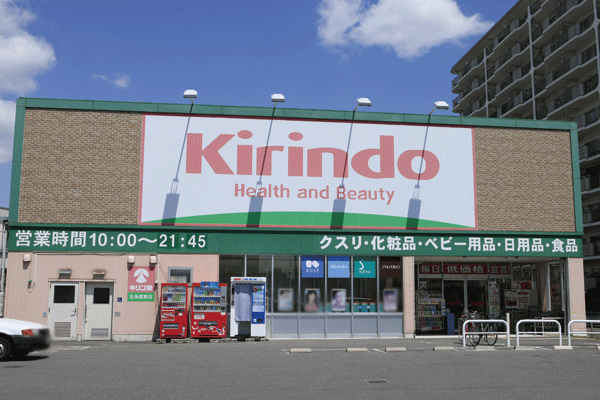 Kirindo Gojo Kadono store (3-minute walk ・ About 200m) 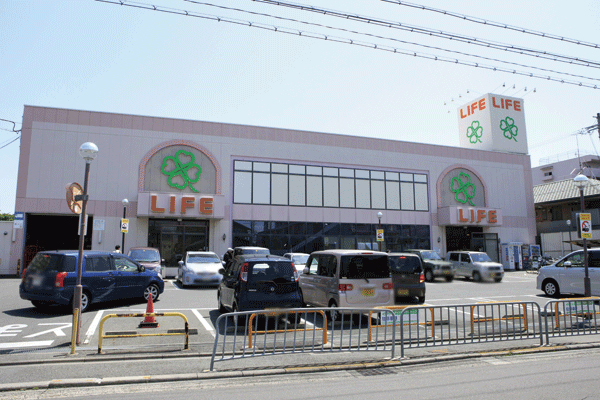 Life Nishikyogoku store (4-minute walk ・ About 310m) 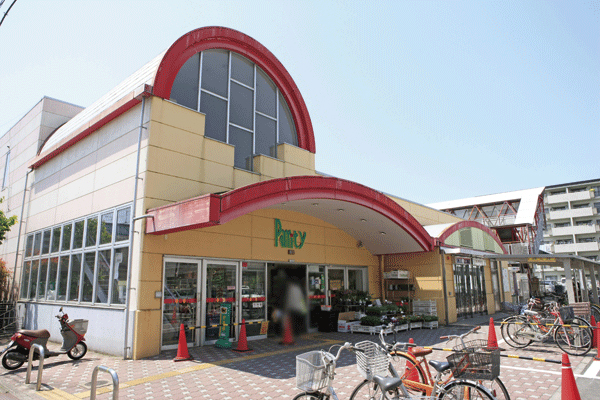 Co-op parity (7 min walk ・ About 530m) 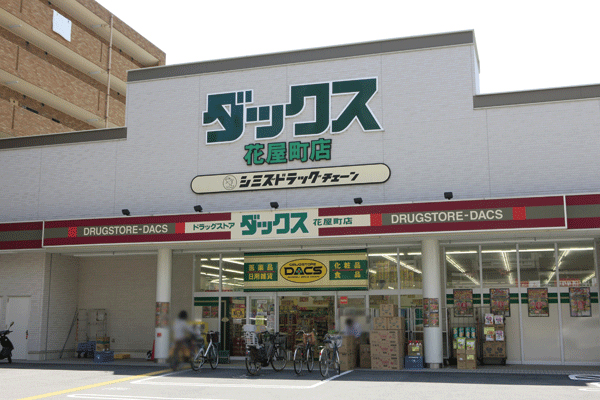 Drugstore Dax florist cho shop (8-minute walk ・ About 570m) 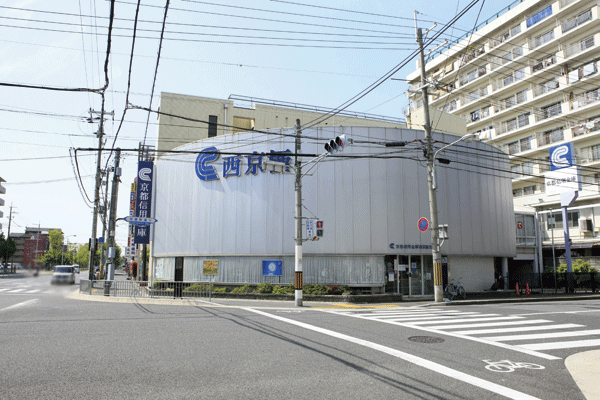 Kyoto credit union Nishikyogoku Branch (5-minute walk ・ About 330m) 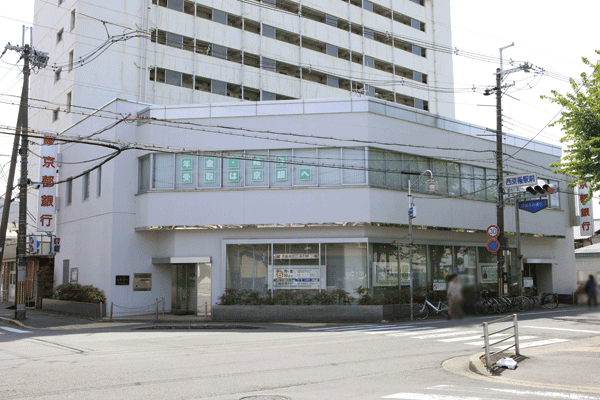 Bank of Kyoto Nishikyogoku Branch (5-minute walk ・ About 380m) 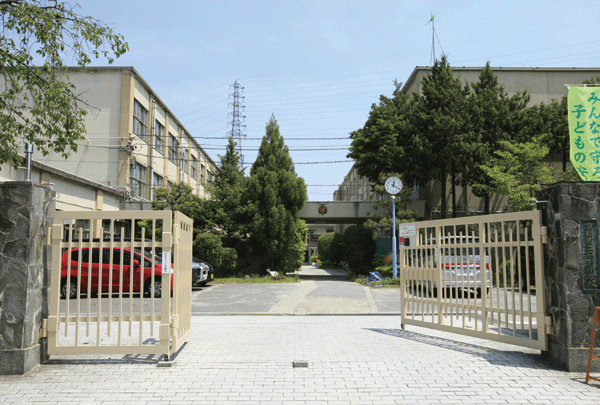 Municipal Kadono Elementary School (8-minute walk ・ About 580m) 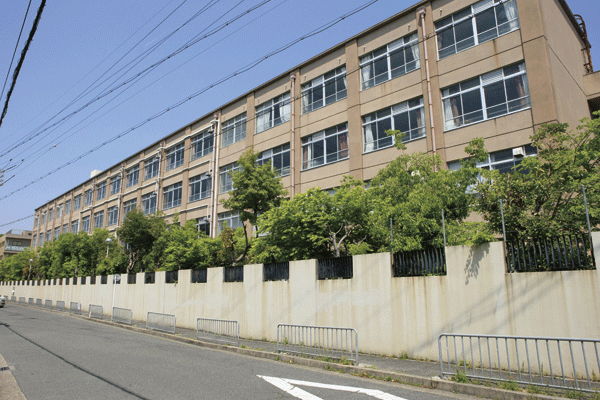 Municipal Nishikyogoku junior high school (a 10-minute walk ・ About 730m) 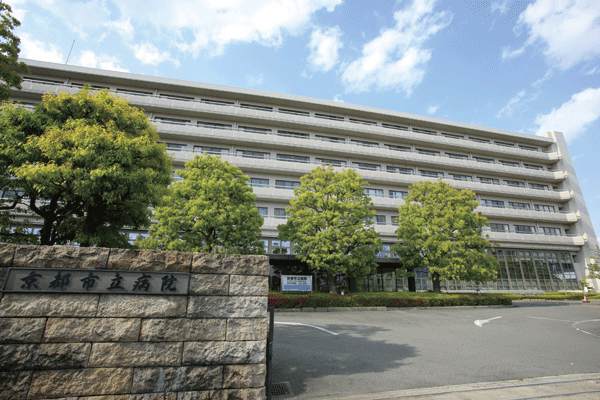 Kyoto City Hospital (walk 17 minutes ・ About 1340m) 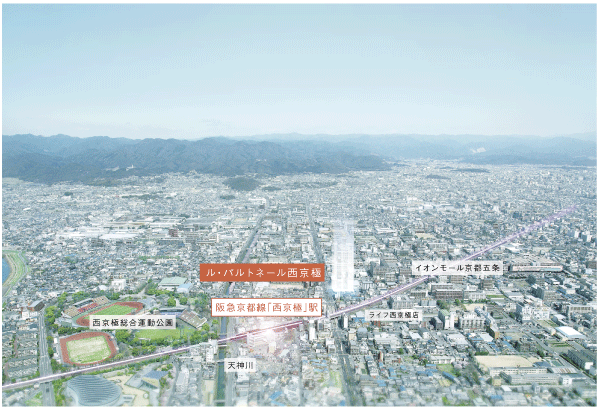 And subjected to a CG processing to aerial photo of the peripheral site (April 2013 shooting), In fact a slightly different Floor: 3LDK, occupied area: 63.56 sq m, price: 29 million yen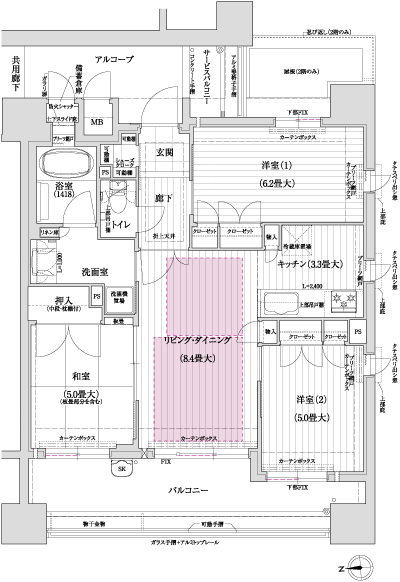 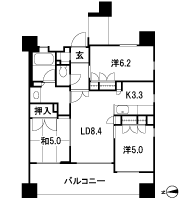 Floor: 2LDK, occupied area: 55.35 sq m, Price: 27.4 million yen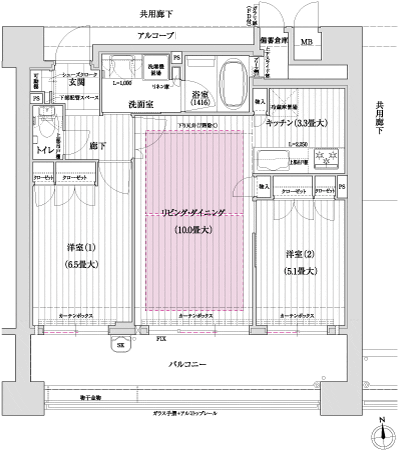 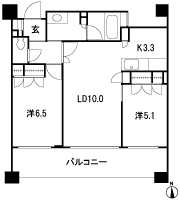 Location | ||||||||||||||||||||||||||||||||||||||||||||||||||||||||||||||||||||||||||||||||||||||||||||||||||||||||||||