Investing in Japanese real estate
2014November
2LDK + S (storeroom) ~ 4LDK ※ S = F (Free Room), 68.16 sq m ~ 84.18 sq m
New Apartments » Kansai » Kyoto » Ukyo-ku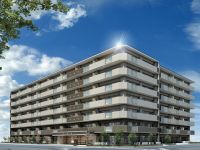 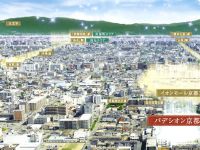
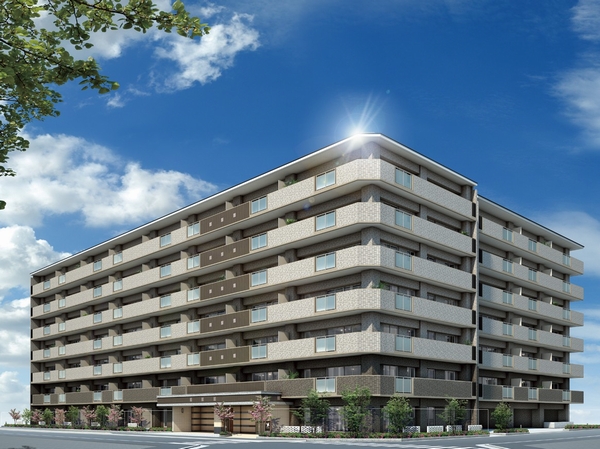 Tiled appearance keep a profound and beauty (Rendering) 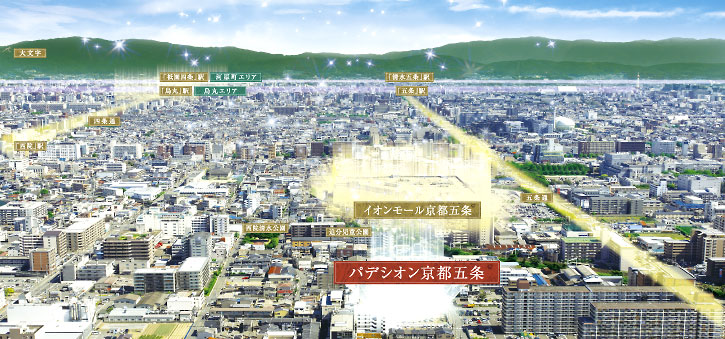 CG processing on aerial photographs of the peripheral site (September shooting 2013, In fact a slightly different) 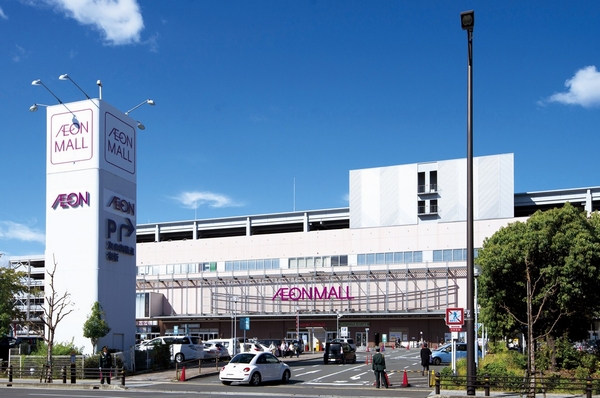 Aeon Mall Kyoto Gojo (4-minute walk ・ About 300m) 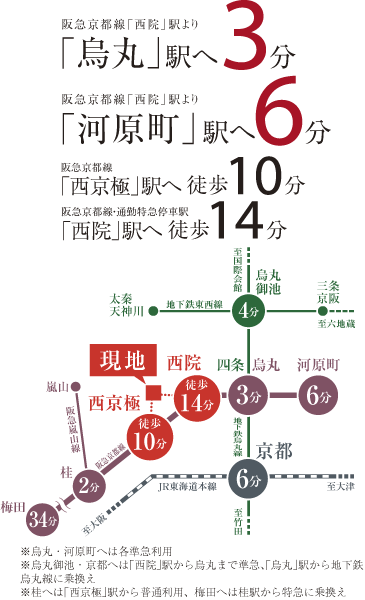 Access view 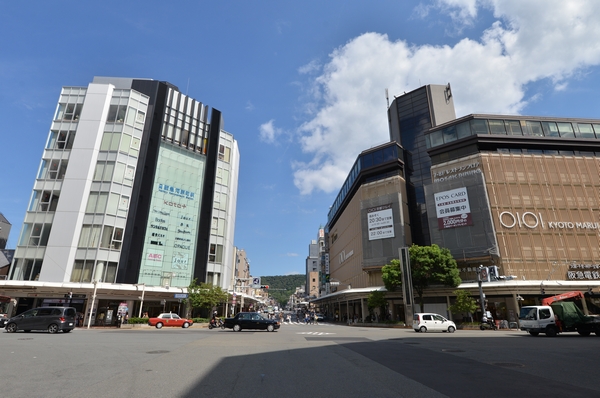 Aligned city functions, "Saiin" station than a 6-minute Kawaramachi 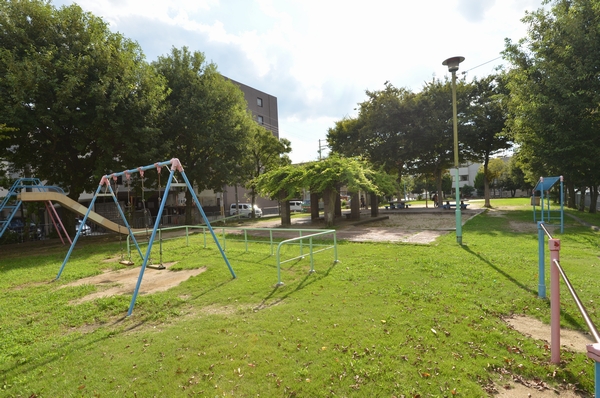 Saiinshimizu park (3-minute walk ・ About 200m) 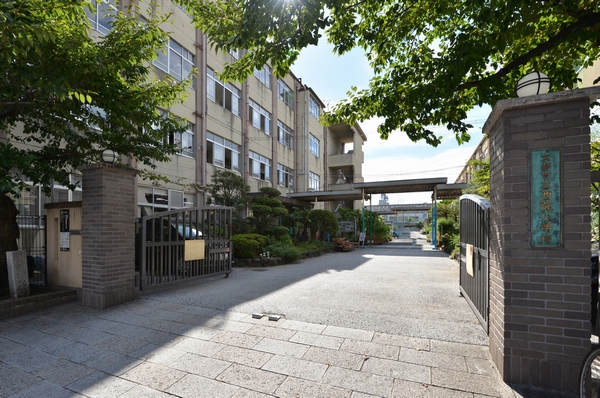 Municipal Saiin elementary school (14 mins ・ About 1100m) 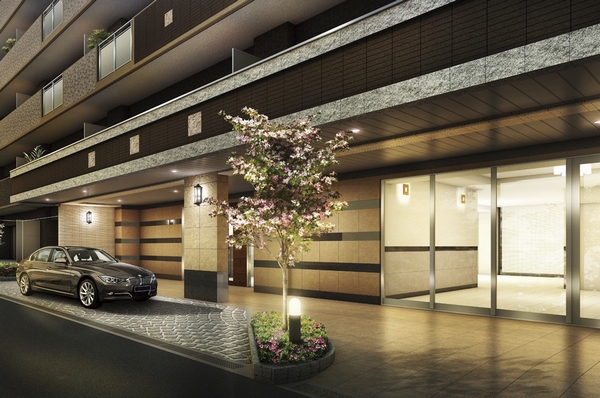 Equipped with a porte-cochere, Entrance approach full of grace (Rendering) 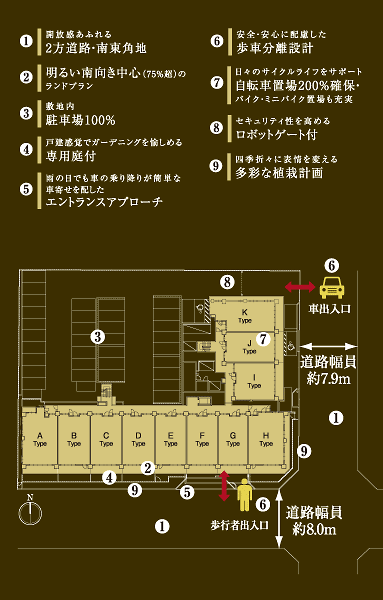 Site layout and the 2-floor plan view 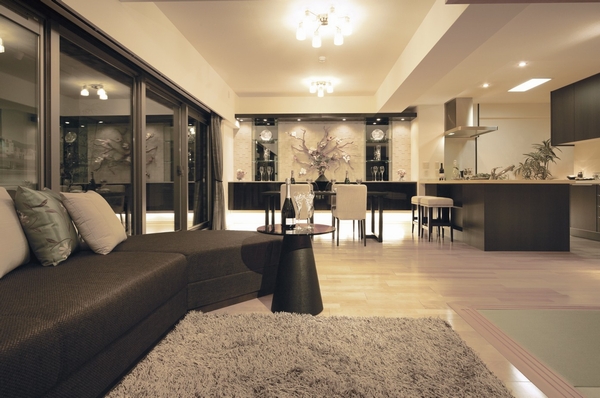 Onto a balcony, Bright living room, which was placed in a wide ・ Dining, Directing the comfort family members gather with nature 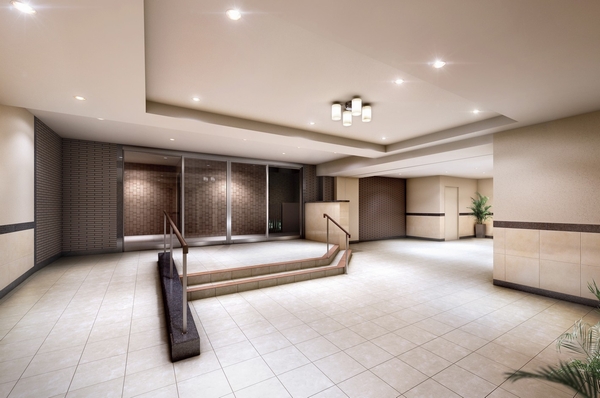 A combination of such as granite and border tile, Fine entrance hall, such as the hotel (Rendering) 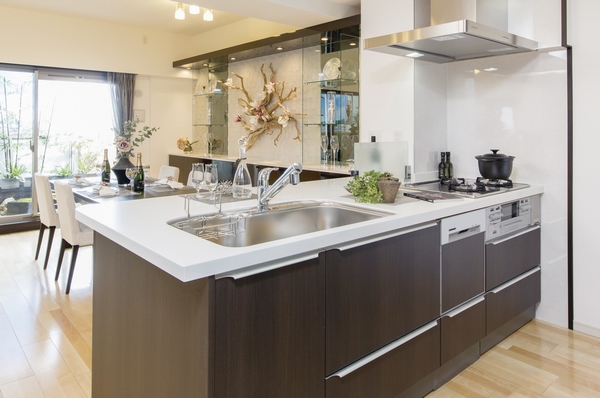 The top plate of the artificial marble, Such as it equipped with a dish washing and drying machines and quiet wide sink, Kitchen in pursuit of functional beauty Buildings and facilities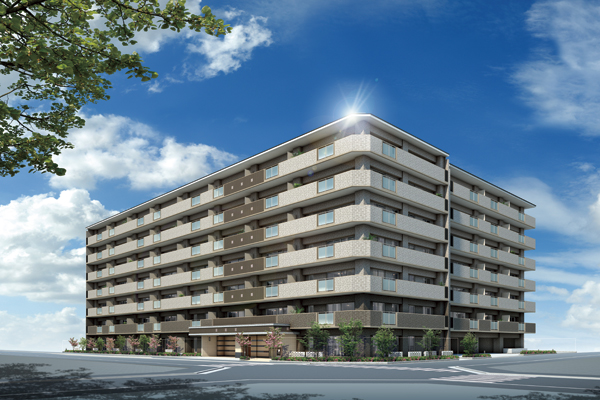 South Tower ・ Total 72 House of residence consists of two buildings of the East Wing. Toned light beige, Urban design which has been subjected to gray tiles to accent. In planning that was particular about to detail, such as a glass railing to capture the brilliance of the sun, Beauty that becomes the face of the city has been directed (Exterior view) 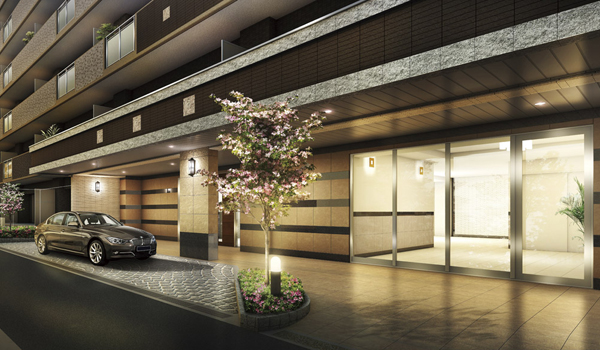 Equipped with a luxurious carriage porch, This entrance approach full of elegance and comfort. Of Exterior design block, etc., It adorned the city with sophisticated design and planting with moisture (Entrance approach Rendering) Surrounding environment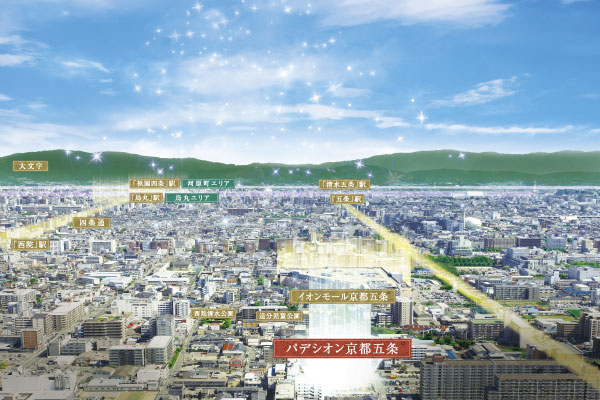 CG processing on aerial photographs of the peripheral site (September shooting 2013, In fact a slightly different Room and equipment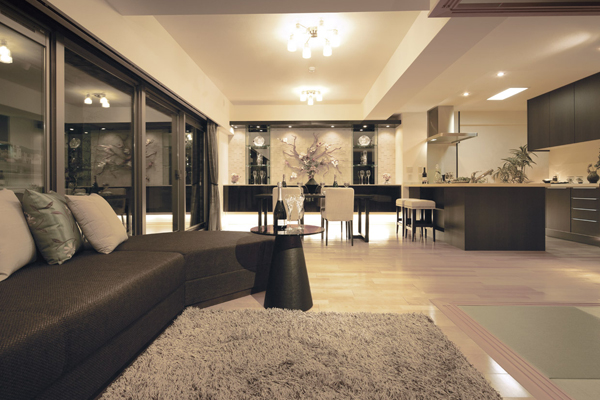 Come around nature and family, Comfortable living can feel the sun and the breeze ・ dining. Or Kyoji in conversation and enjoy a meal, Is a room full of space to be happy to produce such a casual everyday landscape. Adopted a wide-span design of up to 8m (A type model room) Surrounding environment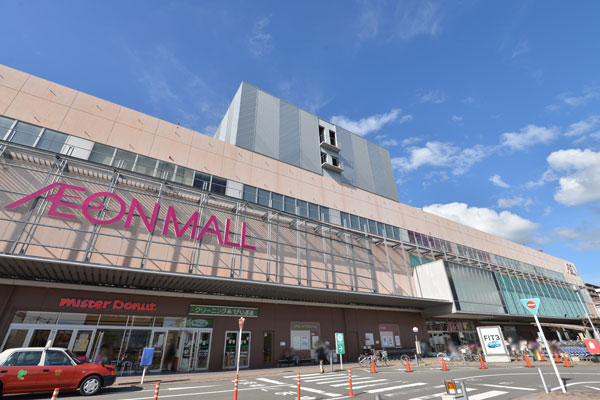 Aeon Mall Kyoto Gojo (4-minute walk ・ About 300m) 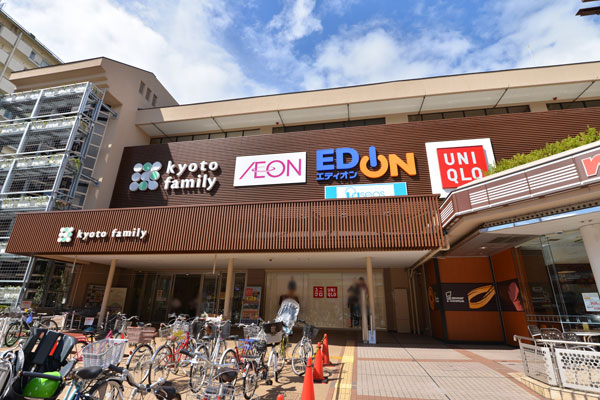 Kyoto Family ion Kyoto Nishiten (a 10-minute walk ・ About 740m) Living![Living. [Hot water floor heating "nook"] Warm the entire room from the feet, Standard equipment hot water floor heating the "nook" in the Osaka Gas. Without even the dust is dancing because the wind does not occur, It is also effective in the reduction of house dust (same specifications)](/images/kyoto/kyotoshiukyo/c2c3dce02.jpg) [Hot water floor heating "nook"] Warm the entire room from the feet, Standard equipment hot water floor heating the "nook" in the Osaka Gas. Without even the dust is dancing because the wind does not occur, It is also effective in the reduction of house dust (same specifications) Kitchen![Kitchen. [kitchen] Efficiency of cooking and cleaning up is up, A variety of advanced equipment are aligned kitchen. It is a space that directed us to fun the time of housework (A type model room)](/images/kyoto/kyotoshiukyo/c2c3dce03.jpg) [kitchen] Efficiency of cooking and cleaning up is up, A variety of advanced equipment are aligned kitchen. It is a space that directed us to fun the time of housework (A type model room) ![Kitchen. [3-neck glass top stove] Equipped with easy to clean glass top stove. Even if there is no water is with a grill that can both sides grilled (same specifications)](/images/kyoto/kyotoshiukyo/c2c3dce04.jpg) [3-neck glass top stove] Equipped with easy to clean glass top stove. Even if there is no water is with a grill that can both sides grilled (same specifications) ![Kitchen. [Sliding dish washing and drying machine] Full auto operation to dryness from the washing of dishes in one switch. And out of the tableware is also a smooth sliding (same specifications)](/images/kyoto/kyotoshiukyo/c2c3dce05.jpg) [Sliding dish washing and drying machine] Full auto operation to dryness from the washing of dishes in one switch. And out of the tableware is also a smooth sliding (same specifications) ![Kitchen. [Water purifier integrated single lever mixing faucet] Convenient retractable shower faucet to the sink washing. Tasty water is with a water purification function that can be used to easily (same specifications)](/images/kyoto/kyotoshiukyo/c2c3dce06.jpg) [Water purifier integrated single lever mixing faucet] Convenient retractable shower faucet to the sink washing. Tasty water is with a water purification function that can be used to easily (same specifications) ![Kitchen. [Slide storage] Be taken out easily slide housed what was put in the back. The amount of storage is rich (same specifications)](/images/kyoto/kyotoshiukyo/c2c3dce07.jpg) [Slide storage] Be taken out easily slide housed what was put in the back. The amount of storage is rich (same specifications) ![Kitchen. [Spice rack] The seasoning of the bottle can be efficiently stored, Installing a sliding spice rack (same specifications)](/images/kyoto/kyotoshiukyo/c2c3dce08.jpg) [Spice rack] The seasoning of the bottle can be efficiently stored, Installing a sliding spice rack (same specifications) Bathing-wash room![Bathing-wash room. [Bathroom] Bathroom to heal fatigue of the day. Tub, Adopt a straddle height of universal design is low. In the design of the room + peace of mind, Deliver the healing true is the "home of relaxation space" (A type model room)](/images/kyoto/kyotoshiukyo/c2c3dce09.jpg) [Bathroom] Bathroom to heal fatigue of the day. Tub, Adopt a straddle height of universal design is low. In the design of the room + peace of mind, Deliver the healing true is the "home of relaxation space" (A type model room) ![Bathing-wash room. [Bathroom heating dryer "Kawakku 24"] Including the drying of the rain of the day or night of laundry, Bathroom heating of cold season, And the cool breeze operation of summer, All year round standard equipped with a bathroom heating dryer to be active (same specifications)](/images/kyoto/kyotoshiukyo/c2c3dce10.jpg) [Bathroom heating dryer "Kawakku 24"] Including the drying of the rain of the day or night of laundry, Bathroom heating of cold season, And the cool breeze operation of summer, All year round standard equipped with a bathroom heating dryer to be active (same specifications) ![Bathing-wash room. [Semi-circular bathtub] Stride easy tub step Ya, Sitting space, etc., Amenity ・ Functionality ・ Adopt a semi-circular bathtub of form considering the peace of mind from a variety of perspectives (same specifications)](/images/kyoto/kyotoshiukyo/c2c3dce11.jpg) [Semi-circular bathtub] Stride easy tub step Ya, Sitting space, etc., Amenity ・ Functionality ・ Adopt a semi-circular bathtub of form considering the peace of mind from a variety of perspectives (same specifications) ![Bathing-wash room. [Powder Room] And design beautiful long-lasting, Powder Room of abundant storage capacity of small parts charm. Family is everyone is comfortably available space (A type model room)](/images/kyoto/kyotoshiukyo/c2c3dce12.jpg) [Powder Room] And design beautiful long-lasting, Powder Room of abundant storage capacity of small parts charm. Family is everyone is comfortably available space (A type model room) ![Bathing-wash room. [Three-sided mirror back storage] hair care ・ You can clean storage and skin care products, When you want to use it is convenient to retrieve a quick (same specifications)](/images/kyoto/kyotoshiukyo/c2c3dce13.jpg) [Three-sided mirror back storage] hair care ・ You can clean storage and skin care products, When you want to use it is convenient to retrieve a quick (same specifications) ![Bathing-wash room. [Bowl-integrated counter] Since there is no seam, Easy to clean. Stylish will produce a high-quality space (same specifications)](/images/kyoto/kyotoshiukyo/c2c3dce14.jpg) [Bowl-integrated counter] Since there is no seam, Easy to clean. Stylish will produce a high-quality space (same specifications) Balcony ・ terrace ・ Private garden![balcony ・ terrace ・ Private garden. [balcony] Affluent balcony of Dehaba about 1.9m (center line of wall) is, Of course, the use of as outdoor living, Perfect for gardening. Beautifully directed the open-minded view is relaxation time. A convenient waterproof outlet has been installed in a clean and light up the (A type model room to view photos taken from the local 7-floor equivalent (October 2013 shooting) those CG synthesis, In fact a slightly different)](/images/kyoto/kyotoshiukyo/c2c3dce15.jpg) [balcony] Affluent balcony of Dehaba about 1.9m (center line of wall) is, Of course, the use of as outdoor living, Perfect for gardening. Beautifully directed the open-minded view is relaxation time. A convenient waterproof outlet has been installed in a clean and light up the (A type model room to view photos taken from the local 7-floor equivalent (October 2013 shooting) those CG synthesis, In fact a slightly different) ![balcony ・ terrace ・ Private garden. [Balcony faucet] Gardening Ya on the balcony, Set up a convenient faucet that can sneakers washing (same specifications)](/images/kyoto/kyotoshiukyo/c2c3dce16.jpg) [Balcony faucet] Gardening Ya on the balcony, Set up a convenient faucet that can sneakers washing (same specifications) Receipt![Receipt. [closet] Because large-size seasonal clothes and long coat, Small to supplies, Bulky clothing can also tightly organized (same specifications)](/images/kyoto/kyotoshiukyo/c2c3dce17.jpg) [closet] Because large-size seasonal clothes and long coat, Small to supplies, Bulky clothing can also tightly organized (same specifications) ![Receipt. [Shoe box] From boots to sneakers, It can efficiently accommodate the shoes of various sizes, Furthermore umbrella stand that umbrella can also be stored as standard equipment. Storage amount of margin in number of people are often home of the family have been secured (same specifications)](/images/kyoto/kyotoshiukyo/c2c3dce20.jpg) [Shoe box] From boots to sneakers, It can efficiently accommodate the shoes of various sizes, Furthermore umbrella stand that umbrella can also be stored as standard equipment. Storage amount of margin in number of people are often home of the family have been secured (same specifications) Interior![Interior. [Master bedroom] As a place to spend the beginning and end of the day, The main bedroom with the aim of truly restful space. Even when the single beds side-by-side two is the size of a room is attractive (A type model room)](/images/kyoto/kyotoshiukyo/c2c3dce18.jpg) [Master bedroom] As a place to spend the beginning and end of the day, The main bedroom with the aim of truly restful space. Even when the single beds side-by-side two is the size of a room is attractive (A type model room) 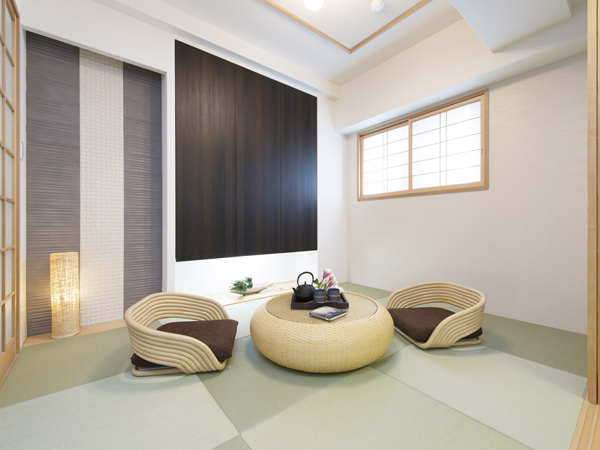 (Shared facilities ・ Common utility ・ Pet facility ・ Variety of services ・ Security ・ Earthquake countermeasures ・ Disaster-prevention measures ・ Building structure ・ Such as the characteristics of the building) Security![Security. [Security system] Shared space with all of the dwelling units, Introduced the SECOM condominium management system to watch 24 hours a day, 365 days a year. Including emergency communication from the dwelling unit, fire ・ Elevator ・ electrical equipment ・ And respond quickly when an abnormality, such as water supply and drainage equipment (conceptual diagram)](/images/kyoto/kyotoshiukyo/c2c3dcf02.gif) [Security system] Shared space with all of the dwelling units, Introduced the SECOM condominium management system to watch 24 hours a day, 365 days a year. Including emergency communication from the dwelling unit, fire ・ Elevator ・ electrical equipment ・ And respond quickly when an abnormality, such as water supply and drainage equipment (conceptual diagram) ![Security. [Auto-lock system] Adopt an auto-lock system on the TV monitor in the dwelling unit can be unlocked from the check the visitor. It is possible to check the visitor in the monitor image, Possible to prevent the admission of a suspicious person. It enhances the privacy of security and crime prevention of the residents (conceptual diagram)](/images/kyoto/kyotoshiukyo/c2c3dcf03.gif) [Auto-lock system] Adopt an auto-lock system on the TV monitor in the dwelling unit can be unlocked from the check the visitor. It is possible to check the visitor in the monitor image, Possible to prevent the admission of a suspicious person. It enhances the privacy of security and crime prevention of the residents (conceptual diagram) ![Security. [Dimple key] To the entrance door of each dwelling unit is, Adopt a dimple key with a 100 billion kinds of key pattern. For complex Kagiyama, With makes it difficult to duplicate, Consideration to picking measures. Because the reversible type, Plugged regardless of the direction, Operations can also be carried out smoothly (conceptual diagram)](/images/kyoto/kyotoshiukyo/c2c3dcf04.jpg) [Dimple key] To the entrance door of each dwelling unit is, Adopt a dimple key with a 100 billion kinds of key pattern. For complex Kagiyama, With makes it difficult to duplicate, Consideration to picking measures. Because the reversible type, Plugged regardless of the direction, Operations can also be carried out smoothly (conceptual diagram) ![Security. [Non-touch key] To set intercom of windbreak room, Adopt a non-touch key system that does not need to insert a direct key. Because the lock only bring the key can open and close the door is unlocked, It is useful, for example, when a lot of luggage (same specifications)](/images/kyoto/kyotoshiukyo/c2c3dcf05.jpg) [Non-touch key] To set intercom of windbreak room, Adopt a non-touch key system that does not need to insert a direct key. Because the lock only bring the key can open and close the door is unlocked, It is useful, for example, when a lot of luggage (same specifications) ![Security. [Kamadeddo ・ Crime prevention thumb turn] Adopted Kamadeddo to make it difficult to like prying due to bar. Also, To prevent incorrect lock due to tool, Crime prevention thumb is adopted, Has been consideration to crime prevention (same specifications)](/images/kyoto/kyotoshiukyo/c2c3dcf06.jpg) [Kamadeddo ・ Crime prevention thumb turn] Adopted Kamadeddo to make it difficult to like prying due to bar. Also, To prevent incorrect lock due to tool, Crime prevention thumb is adopted, Has been consideration to crime prevention (same specifications) ![Security. [Auxiliary lock with a sash] So that does not open sash be unlock the sash key, Auxiliary lock has been installed (same specifications)](/images/kyoto/kyotoshiukyo/c2c3dcf07.jpg) [Auxiliary lock with a sash] So that does not open sash be unlock the sash key, Auxiliary lock has been installed (same specifications) Features of the building![Features of the building. [Entrance hall] Elegant entrance hall, such as hotels. In the design of sticking to a combination of, such as granite and border tile, Live person is of course represented the heart of hospitality to visitors (Rendering)](/images/kyoto/kyotoshiukyo/c2c3dcf10.jpg) [Entrance hall] Elegant entrance hall, such as hotels. In the design of sticking to a combination of, such as granite and border tile, Live person is of course represented the heart of hospitality to visitors (Rendering) ![Features of the building. [Land Plan] Bright south-facing the center of the land plan. On-site parking 100%, 200% Bike storage ensure. Peace of mind ・ Has been adopted is safely consideration has been walking car isolation design (conceptual diagram)](/images/kyoto/kyotoshiukyo/c2c3dcf11.gif) [Land Plan] Bright south-facing the center of the land plan. On-site parking 100%, 200% Bike storage ensure. Peace of mind ・ Has been adopted is safely consideration has been walking car isolation design (conceptual diagram) ![Features of the building. [Location] While located in the city, Road width about 7.9m ~ Located in the southeast corner lot of open, two-way road with a room of about 8.0m. Ideal ventilation ・ Has been consideration to lighting (conceptual diagram)](/images/kyoto/kyotoshiukyo/c2c3dcf12.gif) [Location] While located in the city, Road width about 7.9m ~ Located in the southeast corner lot of open, two-way road with a room of about 8.0m. Ideal ventilation ・ Has been consideration to lighting (conceptual diagram) Building structure![Building structure. [Pile foundation] Off-the-shelf concrete pile into a predetermined support layer and 35 this arrangement the basic structure, Adopting the Hybrid kneading II construction method of the Ministry of Land, Infrastructure and Transport certification. The method to use the strong support force pile, It is possible to support firmly the building, In addition safety has increased (conceptual diagram)](/images/kyoto/kyotoshiukyo/c2c3dcf13.gif) [Pile foundation] Off-the-shelf concrete pile into a predetermined support layer and 35 this arrangement the basic structure, Adopting the Hybrid kneading II construction method of the Ministry of Land, Infrastructure and Transport certification. The method to use the strong support force pile, It is possible to support firmly the building, In addition safety has increased (conceptual diagram) ![Building structure. [Pillar] By wrapping the "Obi muscle" in the horizontal direction so as to surround the vertically elongated rebar (main reinforcement), Restraint of the concrete has increased. It made a strong pillar for the force received at the time of the earthquake (conceptual diagram)](/images/kyoto/kyotoshiukyo/c2c3dcf14.gif) [Pillar] By wrapping the "Obi muscle" in the horizontal direction so as to surround the vertically elongated rebar (main reinforcement), Restraint of the concrete has increased. It made a strong pillar for the force received at the time of the earthquake (conceptual diagram) ![Building structure. [outer wall ・ Tosakaikabe] Outer wall, Adopt a tiled outer wall finish enhance the durability. To guard the building of concrete with to produce a beauty of appearance. Order to be less susceptible to structure the influence of the external environment, such as outside air heat, It has provided 20mm insulation on the inside. Tosakaikabe is, The thickness of the concrete base and the more than 180mm, Consideration as hard to leak living sound to the next dwelling unit. Also, Rebar vertical ・ Double reinforcement was assembled in two rows has been adopted by all sides (conceptual diagram)](/images/kyoto/kyotoshiukyo/c2c3dcf15.gif) [outer wall ・ Tosakaikabe] Outer wall, Adopt a tiled outer wall finish enhance the durability. To guard the building of concrete with to produce a beauty of appearance. Order to be less susceptible to structure the influence of the external environment, such as outside air heat, It has provided 20mm insulation on the inside. Tosakaikabe is, The thickness of the concrete base and the more than 180mm, Consideration as hard to leak living sound to the next dwelling unit. Also, Rebar vertical ・ Double reinforcement was assembled in two rows has been adopted by all sides (conceptual diagram) ![Building structure. [Concrete quality] Use the concrete in consideration of the durability. The water contained in the concrete formulated to be less than 55% cement, Crack is low. Concrete strength, 27 ~ 33 Newton (N / m sq m ※ 2,700 tons of 1 sq m ~ Strength to withstand the pressure of 3,300 tons) has been with the design criteria (conceptual diagram)](/images/kyoto/kyotoshiukyo/c2c3dcf16.gif) [Concrete quality] Use the concrete in consideration of the durability. The water contained in the concrete formulated to be less than 55% cement, Crack is low. Concrete strength, 27 ~ 33 Newton (N / m sq m ※ 2,700 tons of 1 sq m ~ Strength to withstand the pressure of 3,300 tons) has been with the design criteria (conceptual diagram) ![Building structure. [Pair glass] living ・ Adopt a high thermal insulation effect pair glass in the dining and all the living room window. Since less susceptible to outside air temperature, High heating and cooling efficiency, Energy-saving effect can be expected. Also reduced condensation occurrence of cold season (conceptual diagram)](/images/kyoto/kyotoshiukyo/c2c3dcf17.gif) [Pair glass] living ・ Adopt a high thermal insulation effect pair glass in the dining and all the living room window. Since less susceptible to outside air temperature, High heating and cooling efficiency, Energy-saving effect can be expected. Also reduced condensation occurrence of cold season (conceptual diagram) ![Building structure. [Floor slab] By increasing the thickness of the slab thickness of Sakaiyuka located between the upper and lower floors (the thickness of the concrete), Reduce the weight impact sound. Also, The use of a thing of ΔLL (I) -4 grade in floor coverings, Has been consideration to the reduction of lightweight impact noise that occurs, such as when you drop objects on the floor (conceptual diagram)](/images/kyoto/kyotoshiukyo/c2c3dcf18.gif) [Floor slab] By increasing the thickness of the slab thickness of Sakaiyuka located between the upper and lower floors (the thickness of the concrete), Reduce the weight impact sound. Also, The use of a thing of ΔLL (I) -4 grade in floor coverings, Has been consideration to the reduction of lightweight impact noise that occurs, such as when you drop objects on the floor (conceptual diagram) ![Building structure. [Full flat] Adopt a flat design that eliminates the anxiety of stumbling and falling due to the step. Small children and is also friendly design elderly (conceptual diagram)](/images/kyoto/kyotoshiukyo/c2c3dcf19.gif) [Full flat] Adopt a flat design that eliminates the anxiety of stumbling and falling due to the step. Small children and is also friendly design elderly (conceptual diagram) ![Building structure. [24-hour breeze ventilation system] While discharging the indoor air, A 24-hour breeze ventilation system to capture the only clean air. In the wind amount of breeze, Suppressed as much as possible while running a loss of heating and cooling. Moisture prevention ・ It is also effective in the antifungal (conceptual diagram)](/images/kyoto/kyotoshiukyo/c2c3dcf20.gif) [24-hour breeze ventilation system] While discharging the indoor air, A 24-hour breeze ventilation system to capture the only clean air. In the wind amount of breeze, Suppressed as much as possible while running a loss of heating and cooling. Moisture prevention ・ It is also effective in the antifungal (conceptual diagram) ![Building structure. [Kyoto building environmentally friendly performance display] The evaluation results and by the standard system based on the efforts of the building emissions reduction plan that building owners to submit to Kyoto, The evaluation results of the Kyoto own priority items by three keyword displays in five steps](/images/kyoto/kyotoshiukyo/c2c3dcf01.gif) [Kyoto building environmentally friendly performance display] The evaluation results and by the standard system based on the efforts of the building emissions reduction plan that building owners to submit to Kyoto, The evaluation results of the Kyoto own priority items by three keyword displays in five steps Surrounding environment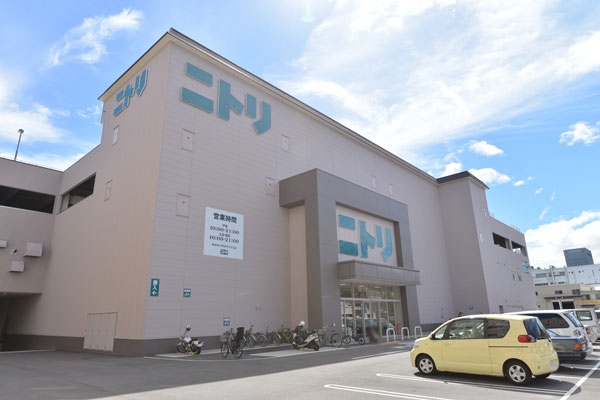 Nitori Kyoto Saiin store (7 min walk ・ About 520m) 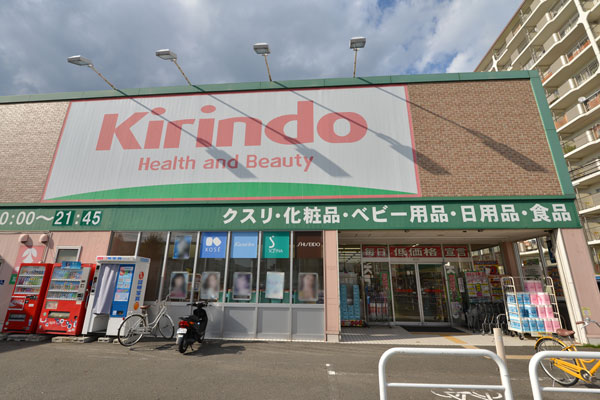 Kirindo Gojo Kadono store (2-minute walk ・ About 140m) 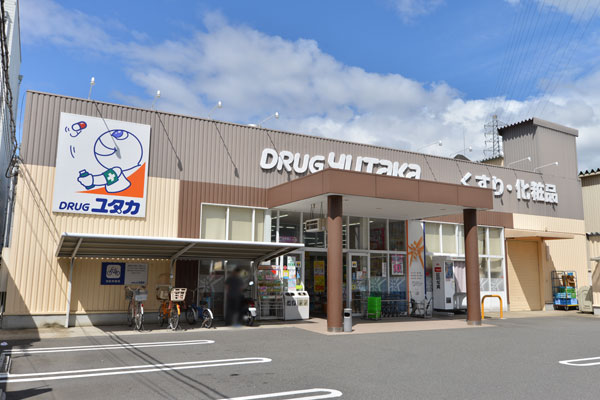 Drag Yutaka Saiin'yasuzuka store (5-minute walk ・ About 350m) 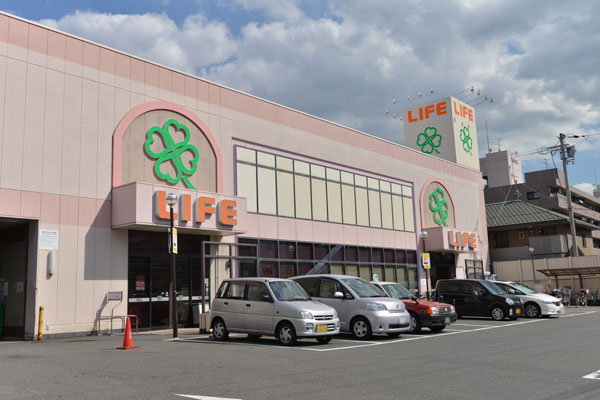 Life Nishikyogoku store (7 min walk ・ About 490m) 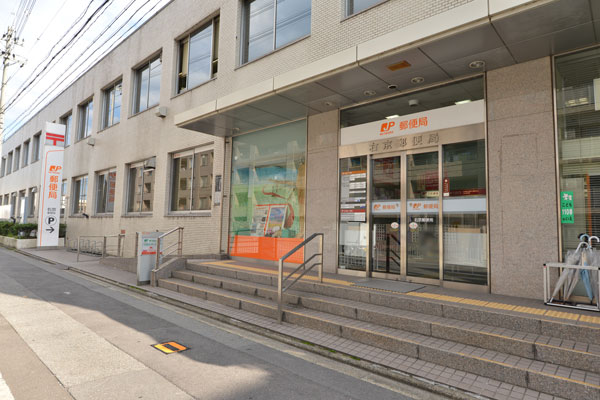 Ukyo post office (4-minute walk ・ About 260m) 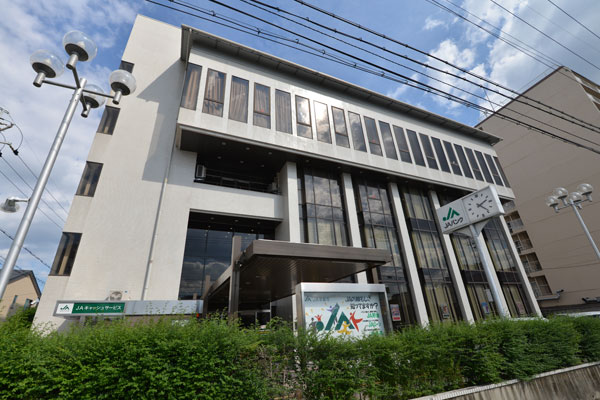 JA Bank Kyoto head office (7 minute walk ・ About 540m) 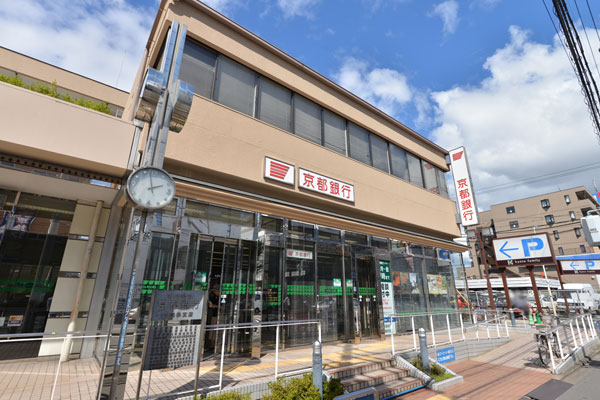 Bank of Kyoto Nishiyonjo branch (a 10-minute walk ・ About 740m) 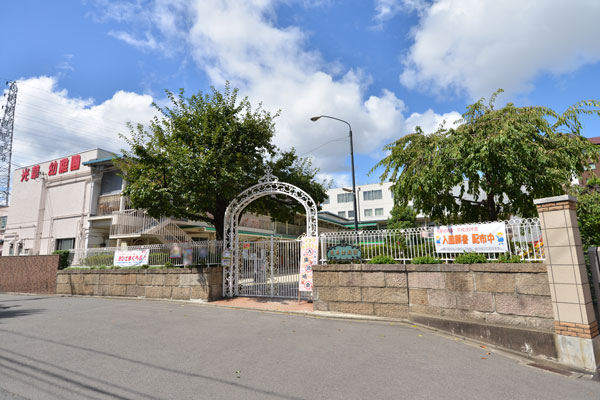 Guanghua kindergarten (6-minute walk ・ About 460m) 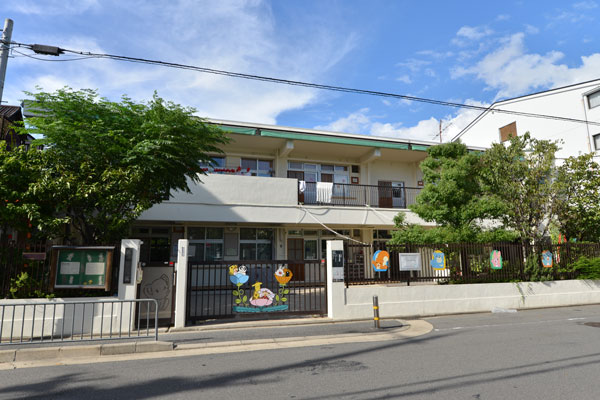 Saiin nursery (7 min walk ・ About 520m) 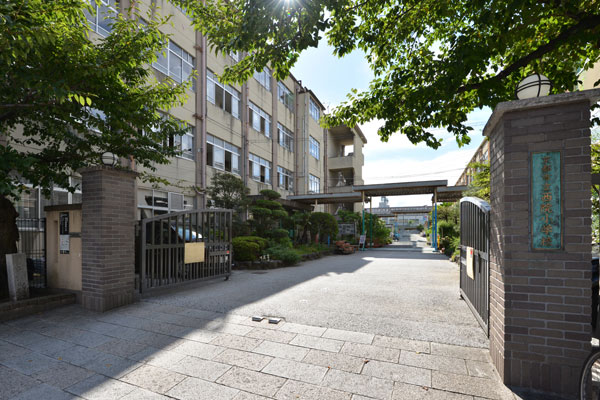 Municipal Saiin elementary school (14 mins ・ About 1100m) 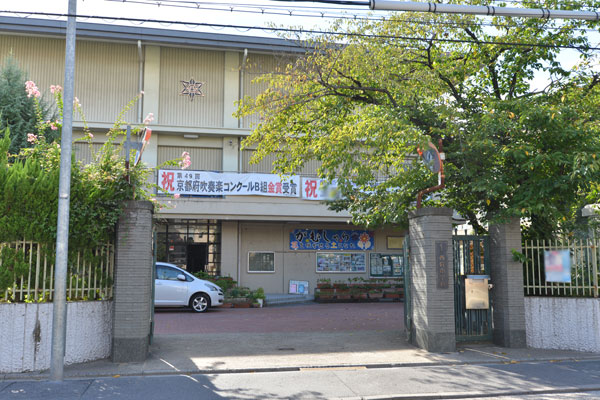 Municipal Saiin junior high school (8-minute walk ・ About 610m) 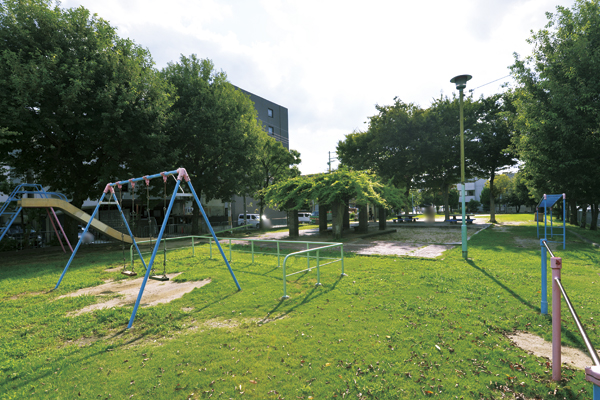 Saiinshimizu park (3-minute walk ・ About 200m) 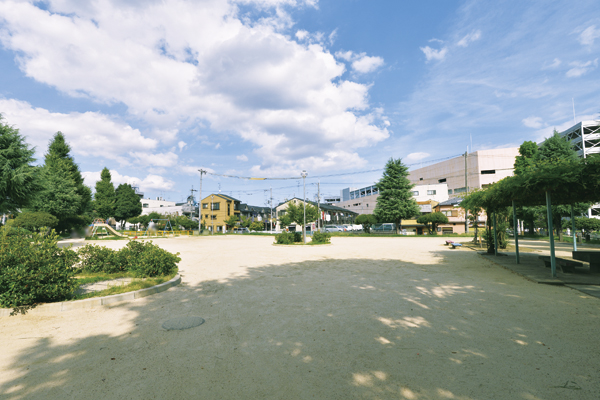 Oiwake children's park (3-minute walk ・ About 210m) 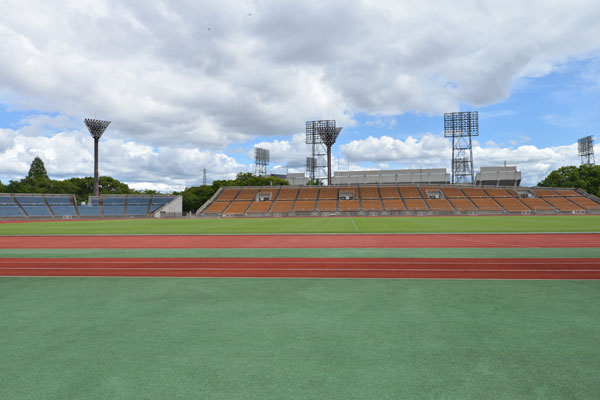 Kyoto Nishikyogoku Sports Park (a 9-minute walk ・ About 720m) Floor: 4LDK, occupied area: 83.79 sq m, Price: TBD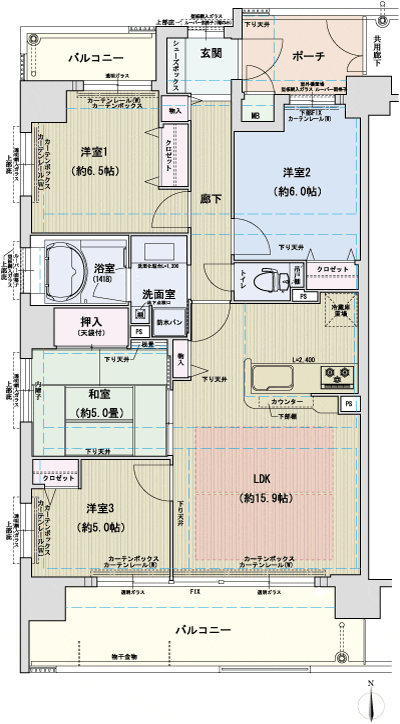 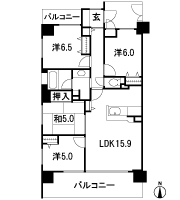 Floor: 3LDK, occupied area: 73.51 sq m, Price: TBD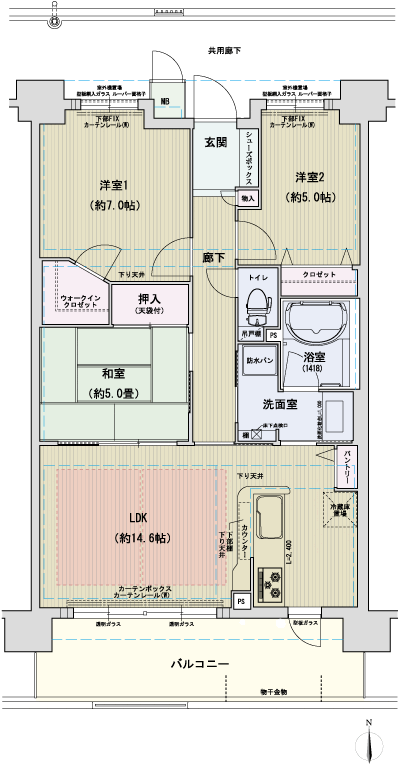 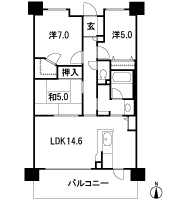 Floor: 3LDK, occupied area: 71.37 sq m, Price: TBD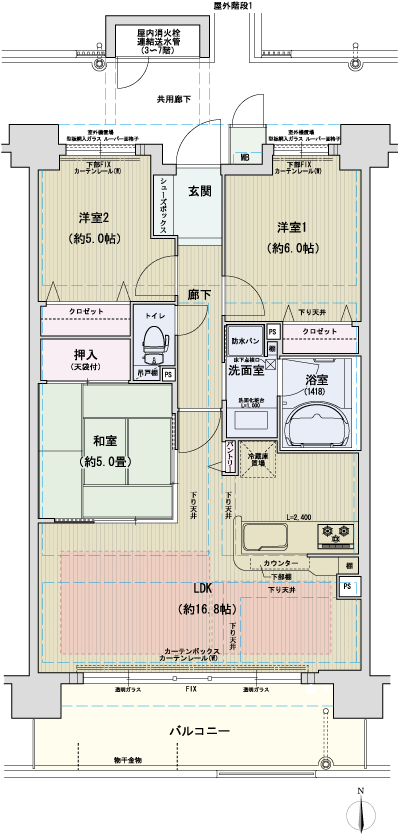 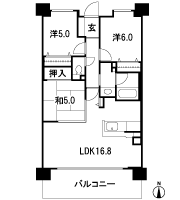 Floor: 3LDK, occupied area: 73.51 sq m, Price: TBD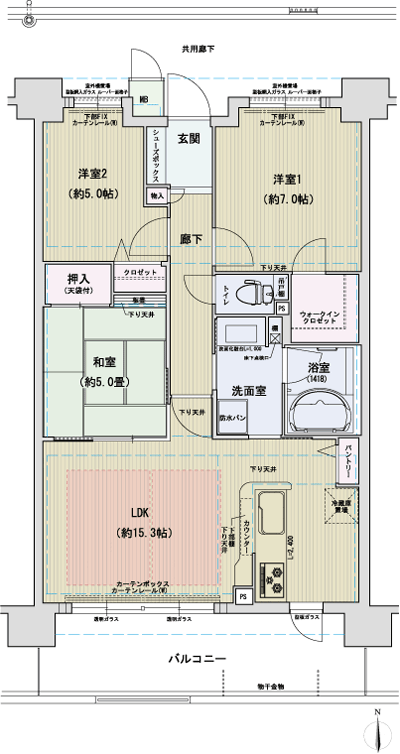 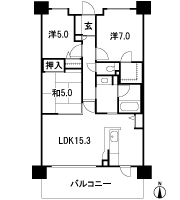 Floor: 3LDK, occupied area: 71.37 sq m, Price: TBD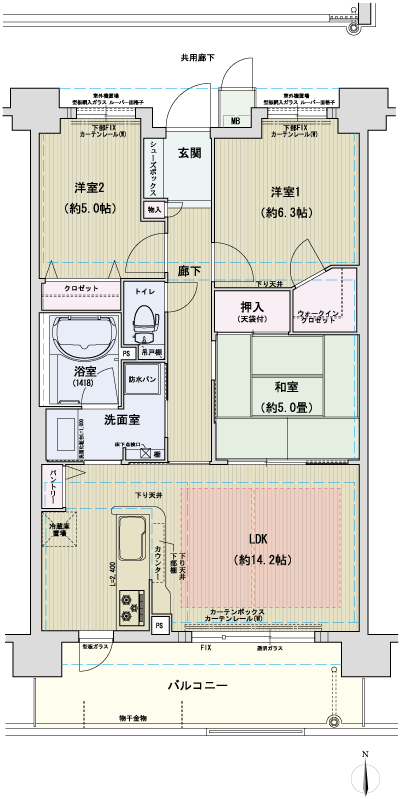 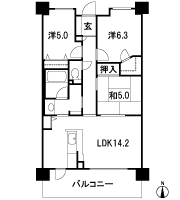 Floor: 3LDK, occupied area: 70.34 sq m, Price: TBD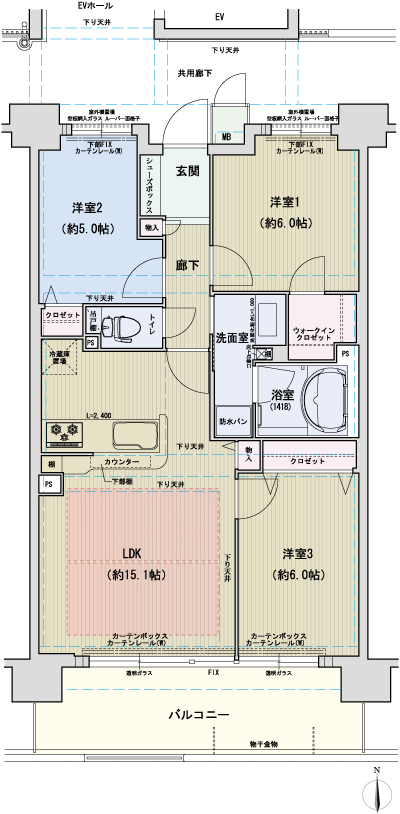 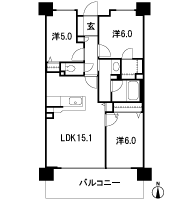 Floor: 2LDK + F ・ 3LDK, occupied area: 68.16 sq m, Price: TBD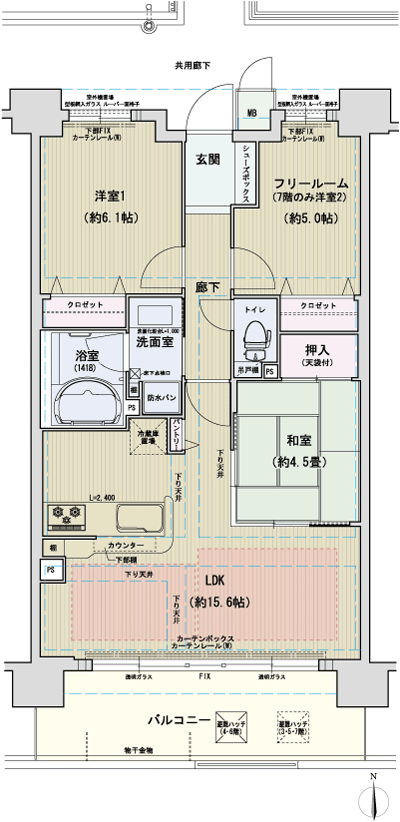 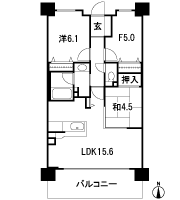 Floor: 4LDK, occupied area: 84.18 sq m, Price: TBD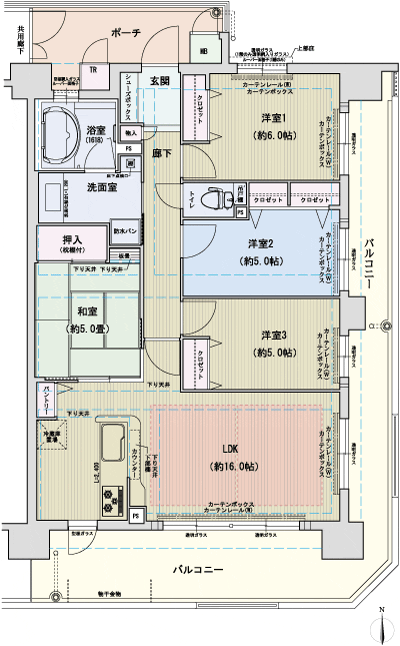 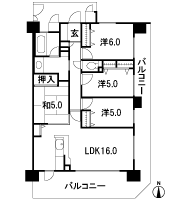 Floor: 3LDK, occupied area: 68.48 sq m, Price: TBD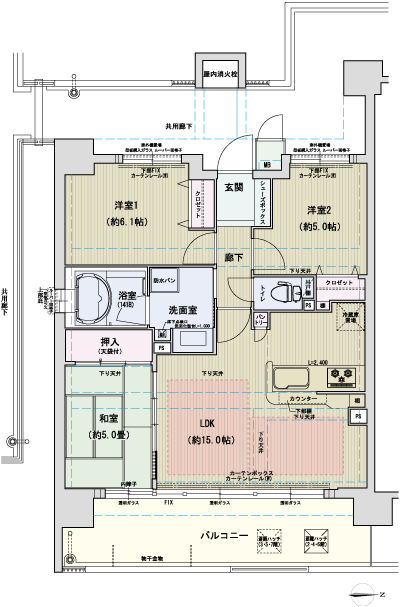 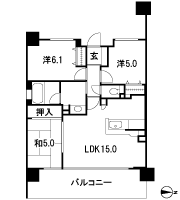 Floor: 3LDK, occupied area: 68.58 sq m, Price: TBD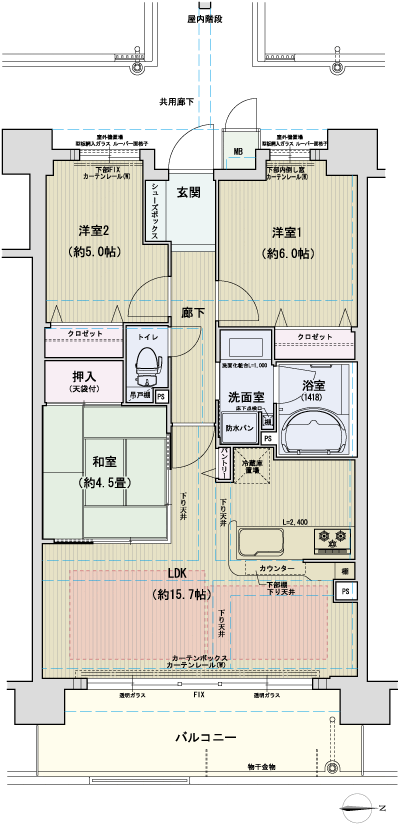 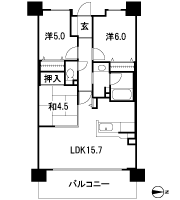 Floor: 4LDK, occupied area: 80.62 sq m, Price: TBD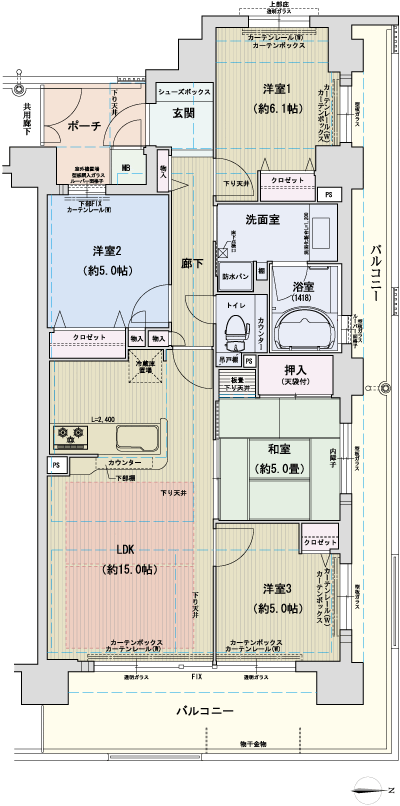 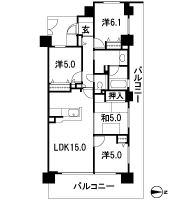 Location | ||||||||||||||||||||||||||||||||||||||||||||||||||||||||||||||||||||||||||||||||||||||||||||||||||||||||||||