Investing in Japanese real estate
2015February
40,623,000 yen, 4LDK, 80.15 sq m
New Apartments » Kansai » Kyoto » Yamashina-ku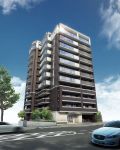 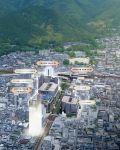
Buildings and facilities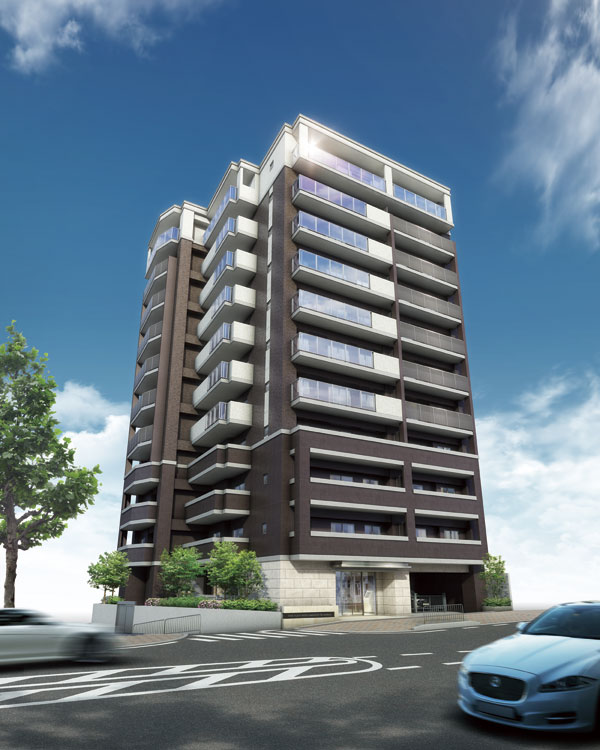 Black and white wall of white that the image of a Japanese roof tiles that tell the formality of Rakuto. Edging a modern texture of the decorative concrete the black of large format tiles in foundation part. It has extended presence as harmony and residence to the streets (Exterior view) Surrounding environment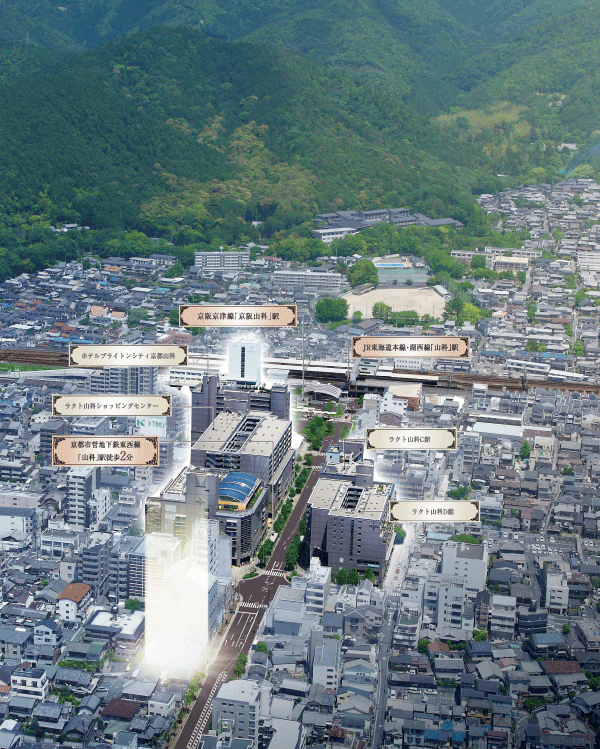 Gorgeously Station zone was transformed as the gateway of Yamashina. Around the beautiful tree-lined street, Commercial facility, Sport, Culture, Hotel, Such as the clinic has been enhanced (and subjected to a CG processing to local peripheral aerial photographs (May 2013 shooting), In fact a slightly different) Buildings and facilities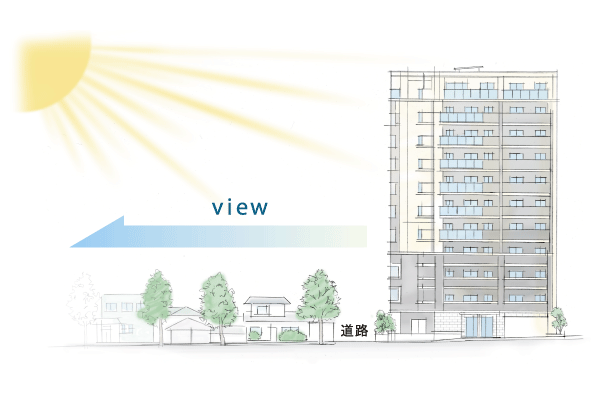 Even though it is nearly flat from the front road, High toward the southwest from the south of openness having a step on the chicks Mayumi location. Dwelling unit is provided on the second floor or higher, Door to door with lighting ・ Is living space blessed with ventilation is reserved (rich illustration) Surrounding environment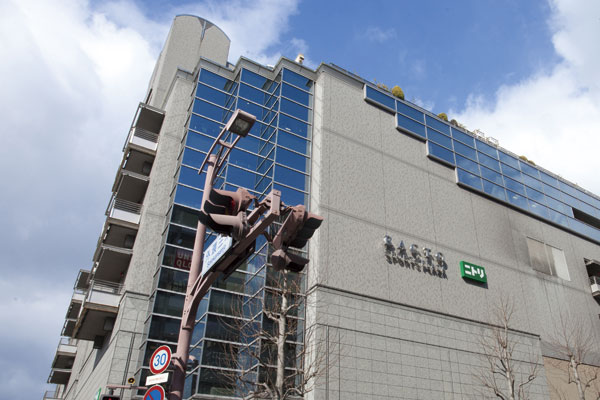 Even your everyday supermarket, Also aligned familiar B1 gourmet department store. Department store, 40 of the specialty store, Fitness is the convenience is also attractive in a 1-minute walk (Lactobacillus Yamashina shopping center / 1-minute walk ・ About 70m) 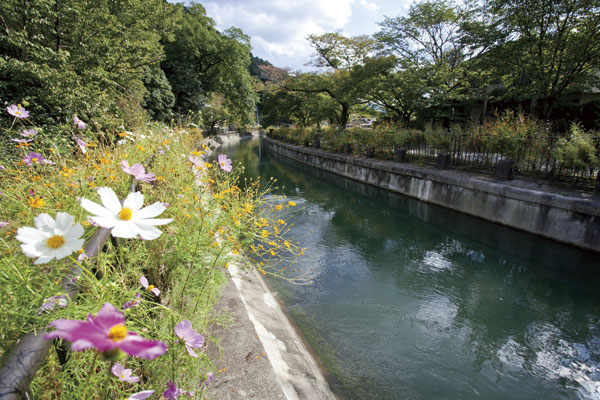 Yamashina hydrophobic draws water in Kyoto city from Lake Biwa, The minute line of Lake Biwa hydrophobic. Cherry trees are along the hydrophobic followed, It is also popular as a walking course (Yamashina hydrophobic (Lake Biwa first hydrophobic) / 12 mins ・ About 900m) 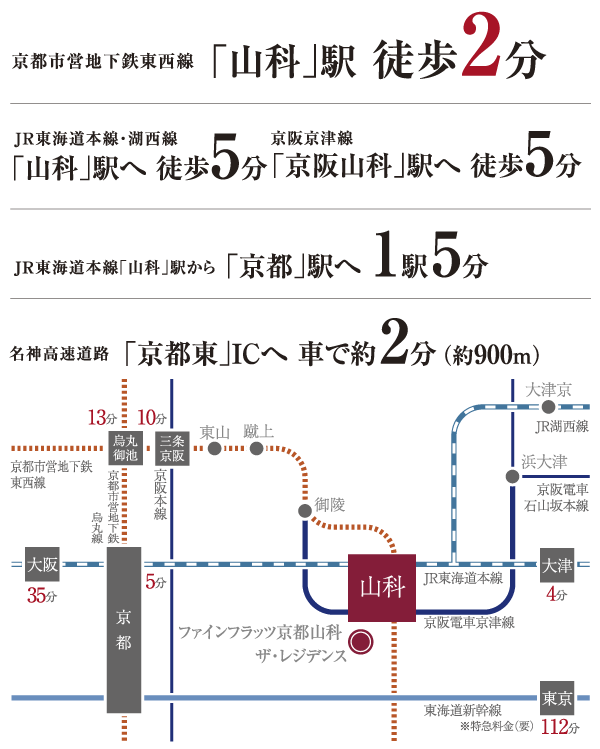 Subway Tozai Line "Yamashina" Station 2-minute walk. JR "Yamashina" station walk 5 minutes, "Kyoto" 1 station 5 minutes to the station. Kyoto ・ The Bahnhofstrasse of convenient access and peaceful living environment of charm Rakuto to Osaka "Yamashina", Quality of the house is born (traffic access view) Kitchen![Kitchen. [Glass top stove] Paid option ( ※ Same specifications)](/images/kyoto/kyotoshiyamashina/a8c1f3e01.jpg) [Glass top stove] Paid option ( ※ Same specifications) ![Kitchen. [Range food] Paid option ( ※ )](/images/kyoto/kyotoshiyamashina/a8c1f3e02.jpg) [Range food] Paid option ( ※ ) ![Kitchen. [Dishwasher] ( ※ )](/images/kyoto/kyotoshiyamashina/a8c1f3e03.jpg) [Dishwasher] ( ※ ) ![Kitchen. [Slide storage] ( ※ )](/images/kyoto/kyotoshiyamashina/a8c1f3e04.jpg) [Slide storage] ( ※ ) ![Kitchen. [About 90cm wide sink] ( ※ )](/images/kyoto/kyotoshiyamashina/a8c1f3e05.gif) [About 90cm wide sink] ( ※ ) ![Kitchen. [Middle space that can be used for multi-purpose] ( ※ )](/images/kyoto/kyotoshiyamashina/a8c1f3e06.gif) [Middle space that can be used for multi-purpose] ( ※ ) Bathing-wash room![Bathing-wash room. [Counter-integrated basin bowl] ( ※ )](/images/kyoto/kyotoshiyamashina/a8c1f3e07.jpg) [Counter-integrated basin bowl] ( ※ ) ![Bathing-wash room. [Three-sided mirror back storage] ( ※ )](/images/kyoto/kyotoshiyamashina/a8c1f3e08.jpg) [Three-sided mirror back storage] ( ※ ) ![Bathing-wash room. [Single lever mixing faucet] ( ※ )](/images/kyoto/kyotoshiyamashina/a8c1f3e09.jpg) [Single lever mixing faucet] ( ※ ) ![Bathing-wash room. [Linen cabinet] ( ※ )](/images/kyoto/kyotoshiyamashina/a8c1f3e10.jpg) [Linen cabinet] ( ※ ) ![Bathing-wash room. [Pocket with storage floor cabinet] ( ※ )](/images/kyoto/kyotoshiyamashina/a8c1f3e11.jpg) [Pocket with storage floor cabinet] ( ※ ) ![Bathing-wash room. [Health meter storage] ( ※ )](/images/kyoto/kyotoshiyamashina/a8c1f3e18.jpg) [Health meter storage] ( ※ ) ![Bathing-wash room. [Splash mist sauna] ( ※ )](/images/kyoto/kyotoshiyamashina/a8c1f3e12.jpg) [Splash mist sauna] ( ※ ) ![Bathing-wash room. [Thermostat function with faucet] ( ※ )](/images/kyoto/kyotoshiyamashina/a8c1f3e13.jpg) [Thermostat function with faucet] ( ※ ) ![Bathing-wash room. [Semi Otobasu] ( ※ )](/images/kyoto/kyotoshiyamashina/a8c1f3e14.jpg) [Semi Otobasu] ( ※ ) ![Bathing-wash room. [Slide bar shower head] ( ※ )](/images/kyoto/kyotoshiyamashina/a8c1f3e15.jpg) [Slide bar shower head] ( ※ ) ![Bathing-wash room. [Low floor type unit bus] ( ※ )](/images/kyoto/kyotoshiyamashina/a8c1f3e16.gif) [Low floor type unit bus] ( ※ ) ![Bathing-wash room. [Kururin poi drainage port] ( ※ )](/images/kyoto/kyotoshiyamashina/a8c1f3e17.jpg) [Kururin poi drainage port] ( ※ ) Other![Other. [Push-pull door handle] ( ※ )](/images/kyoto/kyotoshiyamashina/a8c1f3e19.jpg) [Push-pull door handle] ( ※ ) ![Other. [floor ・ Agarikamachi] ( ※ )](/images/kyoto/kyotoshiyamashina/a8c1f3e20.jpg) [floor ・ Agarikamachi] ( ※ ) Security![Security. [Triple Rock] Entrance of auto-lock, as well, 1 floor elevator even before adopting the Jer leader that can not be unlocked unless held over the contactless key. Together with the dwelling unit entrance of security to protect the lives of three of the lock (conceptual diagram)](/images/kyoto/kyotoshiyamashina/a8c1f3f13.gif) [Triple Rock] Entrance of auto-lock, as well, 1 floor elevator even before adopting the Jer leader that can not be unlocked unless held over the contactless key. Together with the dwelling unit entrance of security to protect the lives of three of the lock (conceptual diagram) ![Security. [Security zone] Fence and auto-lock ・ Hotel lock with a lock system, such as wrap firmly large residential building, including the common areas as a "living building zone of security (primary security).", A suspicious person from entering into each dwelling unit to guard "dwelling unit zone of security (secondary security).". We protect the irreplaceable live in double of zone defense (conceptual diagram)](/images/kyoto/kyotoshiyamashina/a8c1f3f14.gif) [Security zone] Fence and auto-lock ・ Hotel lock with a lock system, such as wrap firmly large residential building, including the common areas as a "living building zone of security (primary security).", A suspicious person from entering into each dwelling unit to guard "dwelling unit zone of security (secondary security).". We protect the irreplaceable live in double of zone defense (conceptual diagram) ![Security. [Entrance opening and closing sensor] Established the opening and closing sensor to the entrance door of all dwelling units. If it is open to fraud, Along with the alarm sound is heard., It will be reported to the security company and the management company (same specifications)](/images/kyoto/kyotoshiyamashina/a8c1f3f15.jpg) [Entrance opening and closing sensor] Established the opening and closing sensor to the entrance door of all dwelling units. If it is open to fraud, Along with the alarm sound is heard., It will be reported to the security company and the management company (same specifications) ![Security. [Double Rock] Double lock specification entrance door that can be locked with two units at the top and bottom. Because it takes also time trying to illegally unlocking, Crime prevention effect can be expected (same specifications)](/images/kyoto/kyotoshiyamashina/a8c1f3f16.jpg) [Double Rock] Double lock specification entrance door that can be locked with two units at the top and bottom. Because it takes also time trying to illegally unlocking, Crime prevention effect can be expected (same specifications) ![Security. [Sickle-type deadbolt] Sickle of the protruding portion, And firmly To mesh with the key of the socket, It can not be easy to break open sickle type dead bolt has been adopted at the top and bottom of the key (same specifications)](/images/kyoto/kyotoshiyamashina/a8c1f3f17.jpg) [Sickle-type deadbolt] Sickle of the protruding portion, And firmly To mesh with the key of the socket, It can not be easy to break open sickle type dead bolt has been adopted at the top and bottom of the key (same specifications) ![Security. [F22 cylinder] Round keyhole, Such as by about 5 trillion ways also of theory key differences and the pin of the shape and arrangement, Strongly in picking, Incorrect lock and to prevent unauthorized duplication (conceptual diagram)](/images/kyoto/kyotoshiyamashina/a8c1f3f18.gif) [F22 cylinder] Round keyhole, Such as by about 5 trillion ways also of theory key differences and the pin of the shape and arrangement, Strongly in picking, Incorrect lock and to prevent unauthorized duplication (conceptual diagram) Features of the building![Features of the building. [Location] Even though it is on the main street in front of the station zone, 3 corner lot that direction is facing the road. The characteristics of the corner lot that can be both independence and openness is also taking advantage of the dwelling unit plan, In residential building located in the room that one floor 3 House, Both all dwelling units has become a corner dwelling unit multifaceted daylight light and the wind is full of (rich conceptual diagram)](/images/kyoto/kyotoshiyamashina/a8c1f3f19.gif) [Location] Even though it is on the main street in front of the station zone, 3 corner lot that direction is facing the road. The characteristics of the corner lot that can be both independence and openness is also taking advantage of the dwelling unit plan, In residential building located in the room that one floor 3 House, Both all dwelling units has become a corner dwelling unit multifaceted daylight light and the wind is full of (rich conceptual diagram) Building structure![Building structure. [Floor structure] Concrete boundary floor slab thickness between the dwelling unit is, Kept more than about 200mm. It consists in the flooring of the underlying material and the sound insulation performance LL-45 grade (conceptual diagram)](/images/kyoto/kyotoshiyamashina/a8c1f3f02.gif) [Floor structure] Concrete boundary floor slab thickness between the dwelling unit is, Kept more than about 200mm. It consists in the flooring of the underlying material and the sound insulation performance LL-45 grade (conceptual diagram) ![Building structure. [Pillar structure] The band muscle to wind the main reinforcement, Adopt a seamless weld closed muscle. To suppress the bending of the main reinforcement during an earthquake, It increases the earthquake resistance of the pillars (conceptual diagram)](/images/kyoto/kyotoshiyamashina/a8c1f3f03.gif) [Pillar structure] The band muscle to wind the main reinforcement, Adopt a seamless weld closed muscle. To suppress the bending of the main reinforcement during an earthquake, It increases the earthquake resistance of the pillars (conceptual diagram) ![Building structure. [Fireproof sound insulation partition] Shared hallway ・ On the wall of Tosakaikabe is, Sound insulation ・ Adopt a fireproof sound insulation partition which is excellent in fire resistance. Has been consideration to privacy (conceptual diagram)](/images/kyoto/kyotoshiyamashina/a8c1f3f04.gif) [Fireproof sound insulation partition] Shared hallway ・ On the wall of Tosakaikabe is, Sound insulation ・ Adopt a fireproof sound insulation partition which is excellent in fire resistance. Has been consideration to privacy (conceptual diagram) ![Building structure. [Double reinforcement] The concrete wall of the outer wall, Adopt a double reinforcement that teamed the rebar to double. It prevents the cracks of the wall, To improve the strength of the precursor (conceptual diagram)](/images/kyoto/kyotoshiyamashina/a8c1f3f05.gif) [Double reinforcement] The concrete wall of the outer wall, Adopt a double reinforcement that teamed the rebar to double. It prevents the cracks of the wall, To improve the strength of the precursor (conceptual diagram) ![Building structure. [Sound insulation design] toilet ・ Such as water around and pipe space, such as a bathroom, In part to the sound by the flow of water is anxious, Has been consideration to sound insulation structure has been adopted (conceptual diagram)](/images/kyoto/kyotoshiyamashina/a8c1f3f06.gif) [Sound insulation design] toilet ・ Such as water around and pipe space, such as a bathroom, In part to the sound by the flow of water is anxious, Has been consideration to sound insulation structure has been adopted (conceptual diagram) ![Building structure. [Low-E double-glazing] living ・ dining, Western style room, The Japanese of the window pinching a special metal film between two sheets of flat glass, Well the thermal insulation properties, Low-E double-layer (pair) glass adopted with enhanced ultraviolet cut rate. High energy-saving effect, To achieve a comfortable and economical living space (conceptual diagram)](/images/kyoto/kyotoshiyamashina/a8c1f3f07.gif) [Low-E double-glazing] living ・ dining, Western style room, The Japanese of the window pinching a special metal film between two sheets of flat glass, Well the thermal insulation properties, Low-E double-layer (pair) glass adopted with enhanced ultraviolet cut rate. High energy-saving effect, To achieve a comfortable and economical living space (conceptual diagram) ![Building structure. [Samobasu] Tub heat insulation material and the warmth is long-lasting in the double heat insulation of a dedicated set lid. Does not fall only 2 ℃ even after about 6 hours, It is cold hard tub of hot water (conceptual diagram)](/images/kyoto/kyotoshiyamashina/a8c1f3f08.gif) [Samobasu] Tub heat insulation material and the warmth is long-lasting in the double heat insulation of a dedicated set lid. Does not fall only 2 ℃ even after about 6 hours, It is cold hard tub of hot water (conceptual diagram) ![Building structure. [Thermal insulation material] A heat-insulating construction method adopted on the roof, Also use a heat-insulating material in the lowest floor dwelling unit slab under and interior. By covering all the parts in contact with the outside air, To achieve a good comfort of air conditioning and heating efficiency (conceptual diagram)](/images/kyoto/kyotoshiyamashina/a8c1f3f09.gif) [Thermal insulation material] A heat-insulating construction method adopted on the roof, Also use a heat-insulating material in the lowest floor dwelling unit slab under and interior. By covering all the parts in contact with the outside air, To achieve a good comfort of air conditioning and heating efficiency (conceptual diagram) ![Building structure. [Tai Sin door frame] Also, such as by the door frame earthquake somewhat deformed, Open the door to be able to escape from within the dwelling unit, Gap in the door head part Tai Sin door frame provided with a (clearance) has been adopted (conceptual diagram)](/images/kyoto/kyotoshiyamashina/a8c1f3f10.gif) [Tai Sin door frame] Also, such as by the door frame earthquake somewhat deformed, Open the door to be able to escape from within the dwelling unit, Gap in the door head part Tai Sin door frame provided with a (clearance) has been adopted (conceptual diagram) ![Building structure. [Flat design] Suppressed as much as possible a step in the dwelling unit, Consideration so that the stumbling block in the step is eliminated. Also Deki maneuverability easier cleaner (conceptual diagram)](/images/kyoto/kyotoshiyamashina/a8c1f3f11.gif) [Flat design] Suppressed as much as possible a step in the dwelling unit, Consideration so that the stumbling block in the step is eliminated. Also Deki maneuverability easier cleaner (conceptual diagram) ![Building structure. [24-hour breeze ventilation system] Exhaust little by little in the bathroom heating dryer. Always outside air flows from the air supply port in the dwelling unit, It will be performed breeze ventilation even while closing the window (conceptual diagram)](/images/kyoto/kyotoshiyamashina/a8c1f3f12.gif) [24-hour breeze ventilation system] Exhaust little by little in the bathroom heating dryer. Always outside air flows from the air supply port in the dwelling unit, It will be performed breeze ventilation even while closing the window (conceptual diagram) ![Building structure. [Kyoto building environmentally friendly performance display] The evaluation results and by the standard system based on the efforts of the building emissions reduction plan that building owners to submit to Kyoto, The evaluation results of the Kyoto own priority items by three keyword displays in five steps](/images/kyoto/kyotoshiyamashina/a8c1f3f20.gif) [Kyoto building environmentally friendly performance display] The evaluation results and by the standard system based on the efforts of the building emissions reduction plan that building owners to submit to Kyoto, The evaluation results of the Kyoto own priority items by three keyword displays in five steps Surrounding environment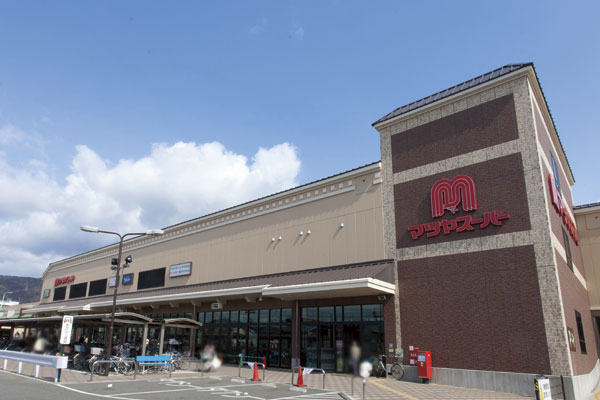 Matsuya Super Yamashina Sanjo store (5-minute walk ・ About 350m) 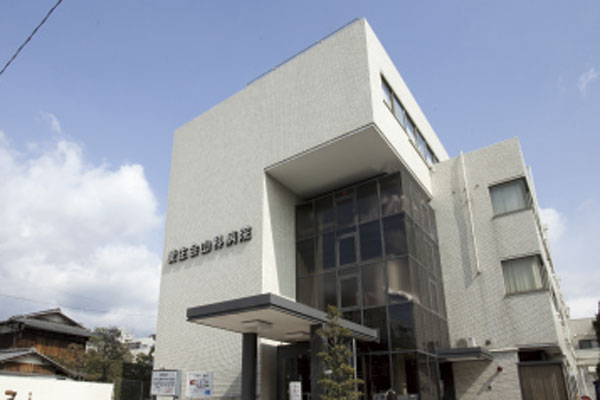 Aki Board Yamashina hospital (2-minute walk ・ About 150m) 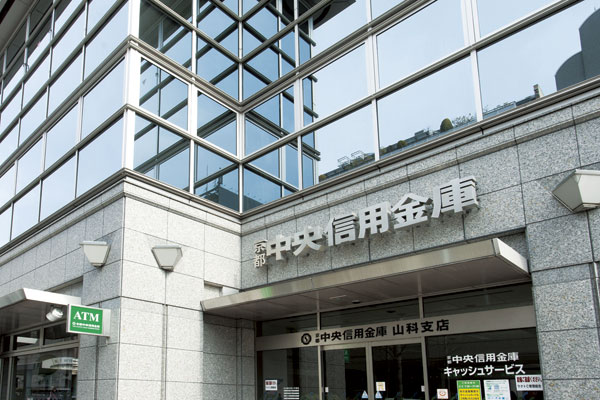 Kyoto Chuo Shinkin Bank Yamashina branch (2-minute walk ・ About 90m) 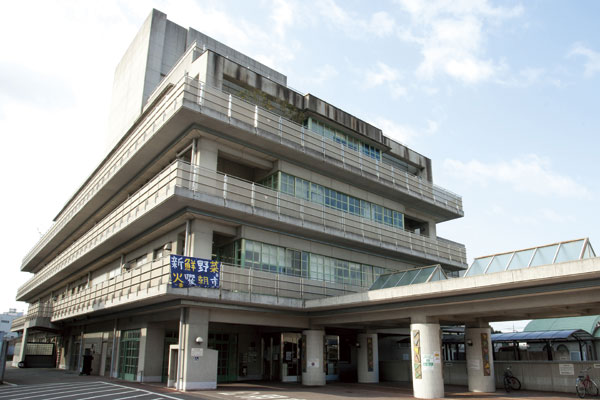 Kyoto Yamashina library (a 4-minute walk ・ About 310m) 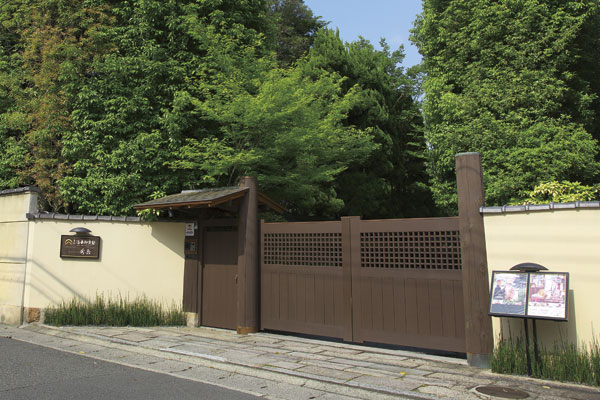 Kyoto Rakuto State Guest House ・ Restaurant Shudake (4-minute walk ・ About 270m) 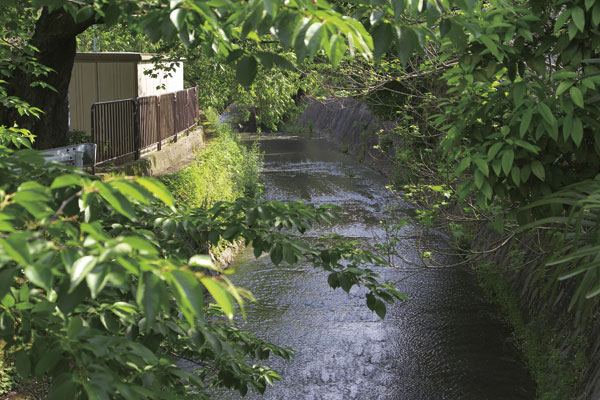 Flowing through the peripheral local Shinomiya River (3-minute walk ・ About 230m) Floor: 4LDK, occupied area: 80.15 sq m, Price: 40,623,000 yen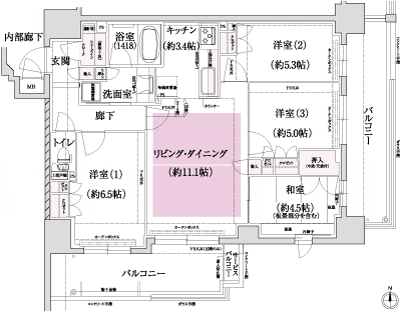 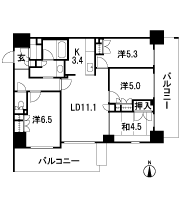 Floor: 3LDK, occupied area: 80.15 sq m, Price: 40,623,000 yen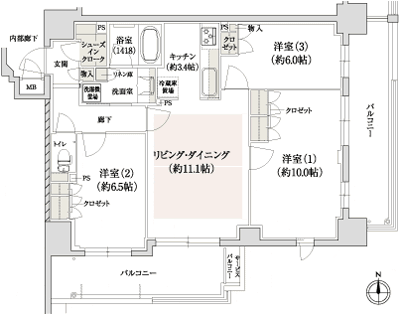 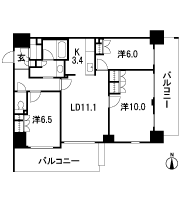 Floor: 2LDK, occupied area: 80.15 sq m, Price: 40,623,000 yen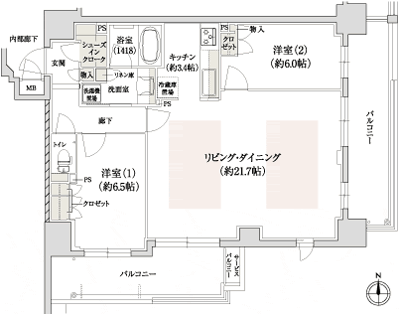 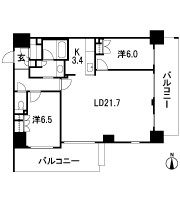 Location | ||||||||||||||||||||||||||||||||||||||||||||||||||||||||||||||||||||||||||||||||||||||||||||||||||||||||||||||||||