Investing in Japanese real estate
2015March
2LDK ~ 3LDK, 57.15 sq m ~ 70.24 sq m
New Apartments » Kansai » Kyoto » Muko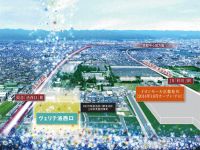 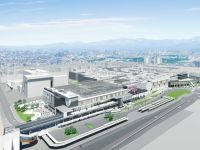
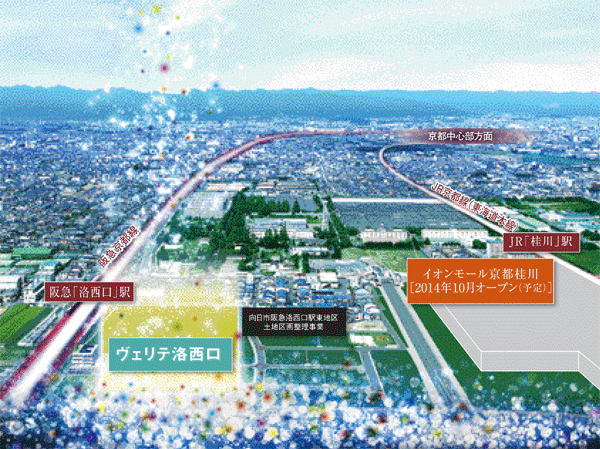 City reborn with readjustment project. 3-minute walk to the Aeon Mall Kyoto Katsura (planned), etc., Convenience of living is dramatically improved. A new elementary school opened is also planned. 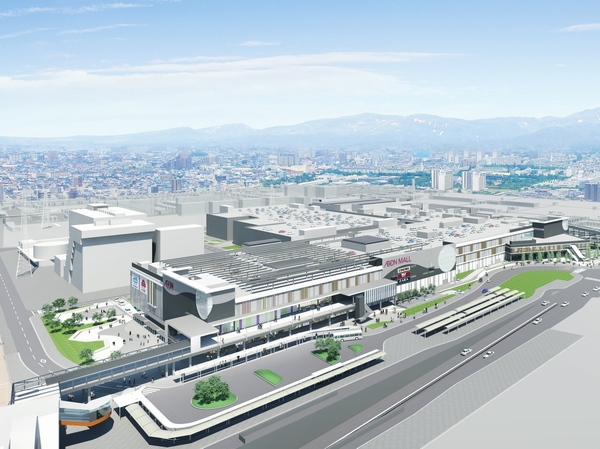 Kyoto Aeon Mall Katsura Kyoto seen from the (northeast) side (Rendering) 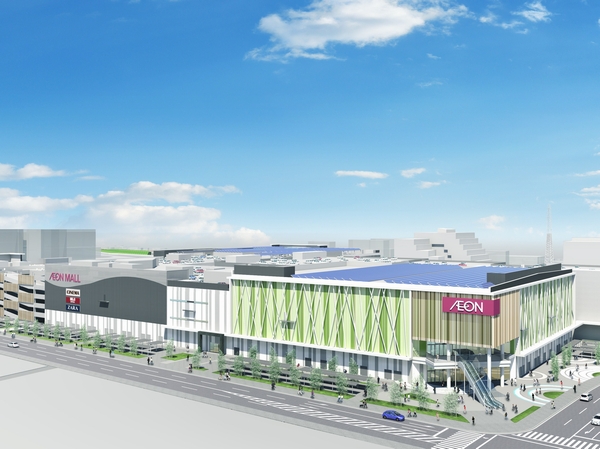 Muko Aeon Mall Katsura Kyoto seen from the (southwest) side (Rendering) 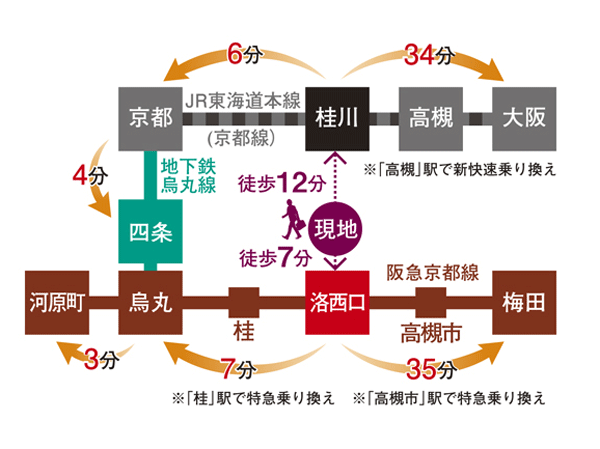 Hankyu to choose the route according to the destination ・ JR 2WAY access. Osaka ・ Since access to the speedy to Kyoto 2 cities, Commute ・ The scope of the school is also likely to spread (Access view) 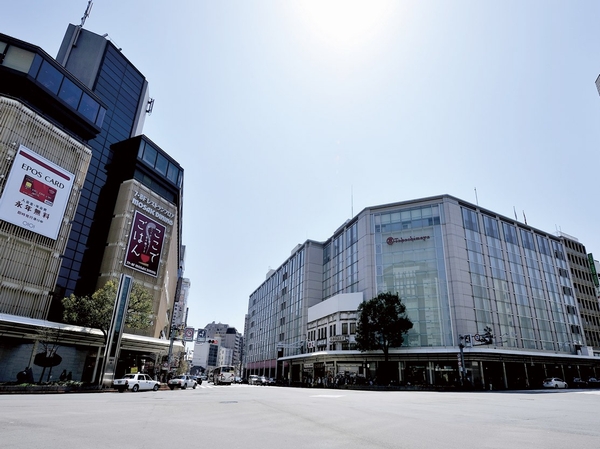 Kyoto Marui of Hankyu "Kawaramachi" station directly connected. If you walk a little Kamogawa and Kiyamachi, Gion, such as the Kyoto taste drifting spot. Let Meso fun Kyoto life to the full extent 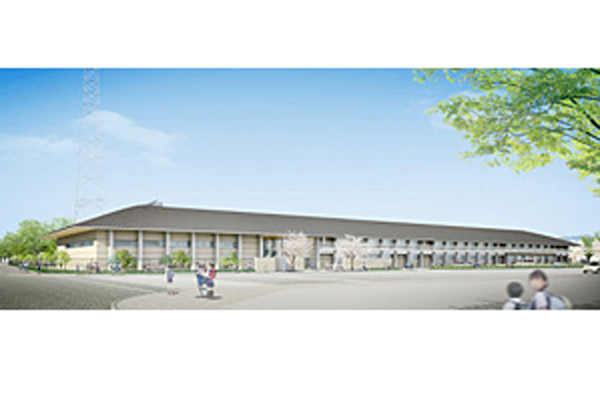 Rakuminami High School University Elementary School, which opened in April 2014 is scheduled. Is the closeness of the peace of mind and a 6-minute walk from the property (Rendering) 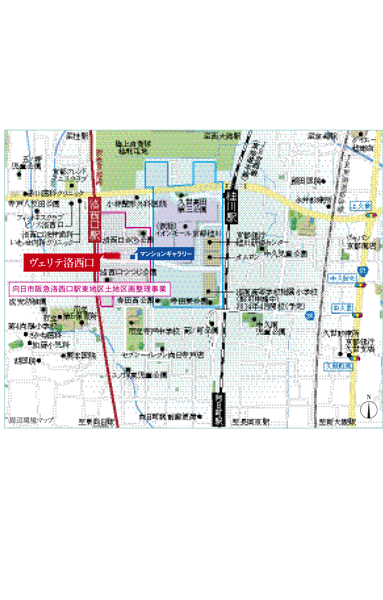 Hankyu "Lok Nishiguchi" station and JR "Katsura" station of the 2 line 2 station is a convenient location that is available (now the map) 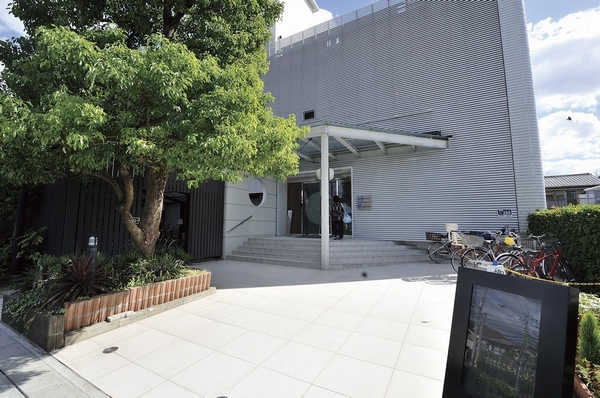 Fitness 6-minute walk to the club Pinos Lok Nishiguchi. Proximity because you feel free to go, It is likely to be a lot available in health promotion 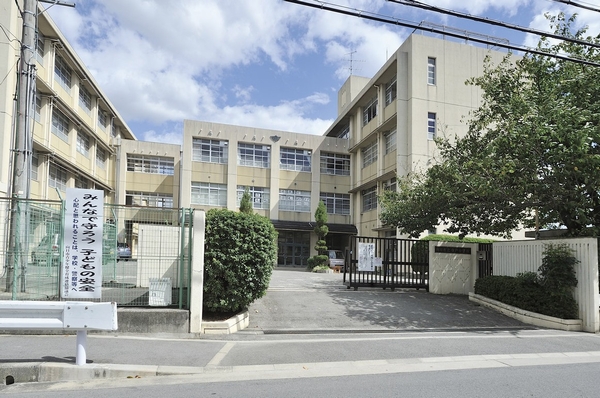 Municipal Terato junior high school is located in a quiet residential area (5 minutes walk) 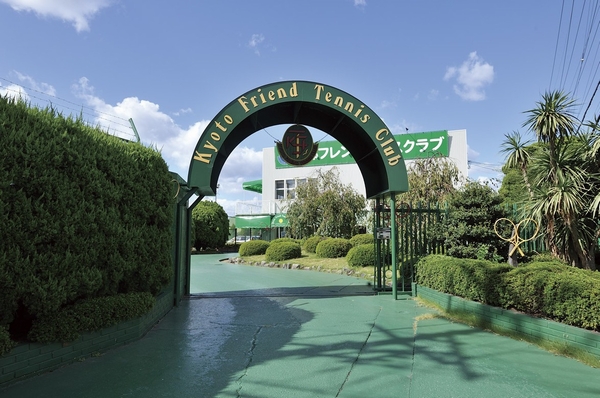 Historic membership Tennis club, Kyoto Friend Tennis Club. People of all ages seem to be haunted (a 7-minute walk) Surrounding environment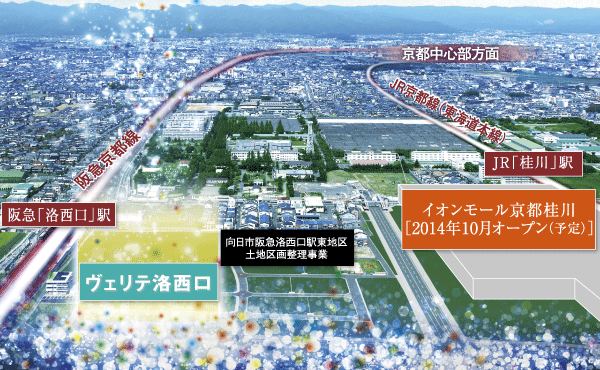 It has been light or the like CG synthesis in September sky of shooting 2013 shooting, In fact a slightly different Buildings and facilities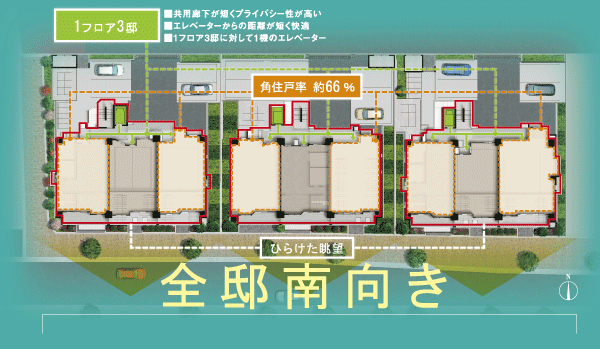 Site layout Surrounding environment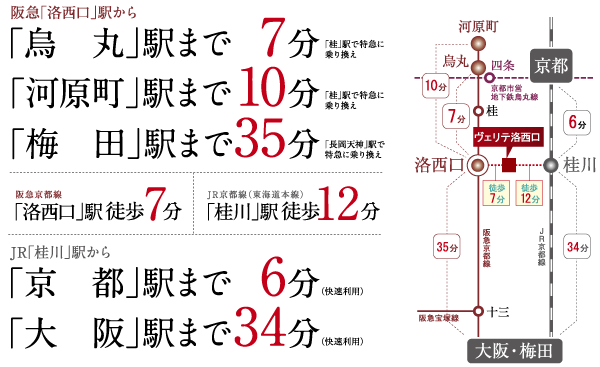 Access view 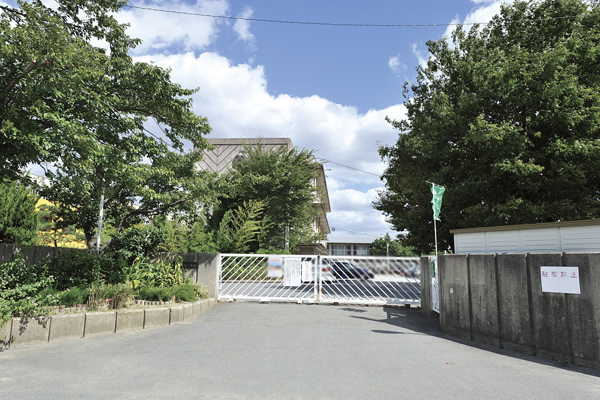 Muko stand fourth Koyo Elementary School (8-minute walk ・ About 600m) 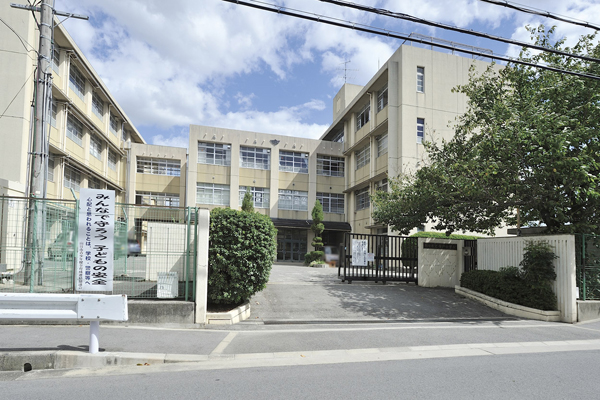 Muko stand Terato junior high school (4-minute walk ・ About 320m) Living![Living. [living ・ dining] living ・ The dining floor, Standard equipped with a gas hot water floor heating "nook" to warm the entire room from the feet with a soft warmth. Dust is also a heating system friendly to the body without Maiagara (Comfort C Type Model Room / Some including paid option)](/images/kyoto/muko/e9ff8be18.jpg) [living ・ dining] living ・ The dining floor, Standard equipped with a gas hot water floor heating "nook" to warm the entire room from the feet with a soft warmth. Dust is also a heating system friendly to the body without Maiagara (Comfort C Type Model Room / Some including paid option) Kitchen![Kitchen. [kitchen] Heat-resistant, In addition to the impact resistance, Excellent durability, Flaws have also been difficult to artificial marble countertop per adoption (Comfort C Type Model Room / Some including paid option)](/images/kyoto/muko/e9ff8be01.jpg) [kitchen] Heat-resistant, In addition to the impact resistance, Excellent durability, Flaws have also been difficult to artificial marble countertop per adoption (Comfort C Type Model Room / Some including paid option) ![Kitchen. [Glass top stove] Simple care to adopt a glass-top stove with a charm of the relief function. Ya early prevent disconnection function, Forgetting to turn off fire functions, such as, Convenient ・ Peace of mind ・ Si sensor equipped with the safety features have been installed in all the burner (same specifications)](/images/kyoto/muko/e9ff8be02.jpg) [Glass top stove] Simple care to adopt a glass-top stove with a charm of the relief function. Ya early prevent disconnection function, Forgetting to turn off fire functions, such as, Convenient ・ Peace of mind ・ Si sensor equipped with the safety features have been installed in all the burner (same specifications) ![Kitchen. [Dishwasher] Is a dishwasher of the slide type that can smooth out the dishes in a comfortable position (same specifications)](/images/kyoto/muko/e9ff8be03.jpg) [Dishwasher] Is a dishwasher of the slide type that can smooth out the dishes in a comfortable position (same specifications) ![Kitchen. [Faucet integrated water purifier (hand shower mixing faucet)] Water purifier built-in type that can be used to clean water easily. Frame Shiki is useful for cleaning in the sink in with Bull hose (same specifications)](/images/kyoto/muko/e9ff8be04.jpg) [Faucet integrated water purifier (hand shower mixing faucet)] Water purifier built-in type that can be used to clean water easily. Frame Shiki is useful for cleaning in the sink in with Bull hose (same specifications) ![Kitchen. [Stainless wide silent sink] Large pot also wash easier, Water has been adopted by the silent type to keep the I sound (same specifications)](/images/kyoto/muko/e9ff8be05.jpg) [Stainless wide silent sink] Large pot also wash easier, Water has been adopted by the silent type to keep the I sound (same specifications) ![Kitchen. [All with a drawer slide rail slide storage] Effectively Ikaseru to the back of the space, All slide housing is a drawer with a slide rail of soft closing specification ( ※ Except spice rack. Same specifications)](/images/kyoto/muko/e9ff8be06.jpg) [All with a drawer slide rail slide storage] Effectively Ikaseru to the back of the space, All slide housing is a drawer with a slide rail of soft closing specification ( ※ Except spice rack. Same specifications) Bathing-wash room![Bathing-wash room. [Bathroom] Comfortably the per neck by increasing the headrest part, Partial narrowing stride is low, Adopt a cradle tub that has been friendly to the ease of entering. Also, Gas hot water bathroom heating dryer "mist Kawakku" has also been established (Comfort C Type Model Room / Some including paid option)](/images/kyoto/muko/e9ff8be07.jpg) [Bathroom] Comfortably the per neck by increasing the headrest part, Partial narrowing stride is low, Adopt a cradle tub that has been friendly to the ease of entering. Also, Gas hot water bathroom heating dryer "mist Kawakku" has also been established (Comfort C Type Model Room / Some including paid option) ![Bathing-wash room. [Bathroom handrail] Safety considerations have been metal series handrail in the bathroom has been installed in two places (same specifications)](/images/kyoto/muko/e9ff8be08.jpg) [Bathroom handrail] Safety considerations have been metal series handrail in the bathroom has been installed in two places (same specifications) ![Bathing-wash room. [Slide bar shower] Height adjustment of the shower head is freely slide bar has been installed (same specifications)](/images/kyoto/muko/e9ff8be09.jpg) [Slide bar shower] Height adjustment of the shower head is freely slide bar has been installed (same specifications) ![Bathing-wash room. [Otobasu] Easily hot water clad in one switch, Otobasu function to perform the thermal insulation in the automatic is standard (same specifications)](/images/kyoto/muko/e9ff8be10.jpg) [Otobasu] Easily hot water clad in one switch, Otobasu function to perform the thermal insulation in the automatic is standard (same specifications) ![Bathing-wash room. [bathroom] Three-sided mirror in which the whole backside and convenient storage space to organize small items. Indirect lighting has been installed in the lower part (Comfort C Type Model Room / Some including paid option)](/images/kyoto/muko/e9ff8be11.jpg) [bathroom] Three-sided mirror in which the whole backside and convenient storage space to organize small items. Indirect lighting has been installed in the lower part (Comfort C Type Model Room / Some including paid option) ![Bathing-wash room. [Linen cabinet] Bath towel and convenient linen warehouse in stock, such as underwear have been installed in all types (same specifications)](/images/kyoto/muko/e9ff8be12.jpg) [Linen cabinet] Bath towel and convenient linen warehouse in stock, such as underwear have been installed in all types (same specifications) ![Bathing-wash room. [Artificial marble top plate / Bowl-integrated counter] Stylish, Your easy-care artificial marble of the bowl-integrated counter has been adopted (same specifications)](/images/kyoto/muko/e9ff8be13.jpg) [Artificial marble top plate / Bowl-integrated counter] Stylish, Your easy-care artificial marble of the bowl-integrated counter has been adopted (same specifications) Toilet![Toilet. [Hyper Kira Mick Western-style toilet] There are antibacterial effect of confidence and trust that conforms to international standards, Scratch dirt, Is a strong hyper Kira Mick Western-style toilet in filth dirt (same specifications)](/images/kyoto/muko/e9ff8be16.jpg) [Hyper Kira Mick Western-style toilet] There are antibacterial effect of confidence and trust that conforms to international standards, Scratch dirt, Is a strong hyper Kira Mick Western-style toilet in filth dirt (same specifications) Balcony ・ terrace ・ Private garden![balcony ・ terrace ・ Private garden. [Clothes drying place hardware] When not in use is a functional thing interference hardware Okeru down so as not to interfere with (same specifications)](/images/kyoto/muko/e9ff8be17.jpg) [Clothes drying place hardware] When not in use is a functional thing interference hardware Okeru down so as not to interfere with (same specifications) Receipt![Receipt. [Footwear box] So that you can rich footwear also loose and organize, Thor type of leisure has been adopted to capacity (same specifications)](/images/kyoto/muko/e9ff8be14.jpg) [Footwear box] So that you can rich footwear also loose and organize, Thor type of leisure has been adopted to capacity (same specifications) ![Receipt. [Walk-in closet] Clothing and bags, clean and organize, Storage can be a walk-in closet has been installed (Comfort C Type Model Room / Some including paid option)](/images/kyoto/muko/e9ff8be19.jpg) [Walk-in closet] Clothing and bags, clean and organize, Storage can be a walk-in closet has been installed (Comfort C Type Model Room / Some including paid option) Interior![Interior. [entrance] To the entrance door, Push ・ Push-pull door handles that can be easily opened and closed in one motion pull has been adopted (Comfort C Type Model Room / Some including paid option)](/images/kyoto/muko/e9ff8be20.jpg) [entrance] To the entrance door, Push ・ Push-pull door handles that can be easily opened and closed in one motion pull has been adopted (Comfort C Type Model Room / Some including paid option) 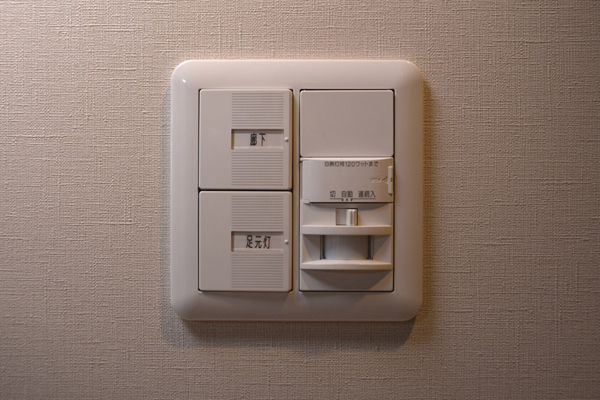 (Shared facilities ・ Common utility ・ Pet facility ・ Variety of services ・ Security ・ Earthquake countermeasures ・ Disaster-prevention measures ・ Building structure ・ Such as the characteristics of the building) Security![Security. [Security system] Variety of mobile services of notification feature and the CSP with the Aiphone intercom system "DASH WISM", Total apartment security system which was born by the fusion of the security services by patrol personnel. Arrival notice, Return home notification, Visitor notification, etc., Or deliver the mail in accordance with the situation on the residents of the mobile phone, Crime prevention ・ At the time of abnormal signal reception of disaster prevention CSP patrol members will make the emergency response (conceptual diagram)](/images/kyoto/muko/e9ff8bf04.gif) [Security system] Variety of mobile services of notification feature and the CSP with the Aiphone intercom system "DASH WISM", Total apartment security system which was born by the fusion of the security services by patrol personnel. Arrival notice, Return home notification, Visitor notification, etc., Or deliver the mail in accordance with the situation on the residents of the mobile phone, Crime prevention ・ At the time of abnormal signal reception of disaster prevention CSP patrol members will make the emergency response (conceptual diagram) ![Security. [Auto-lock system (non-touch key system)] Entrance door to check the visitor in the intercom with color monitor in the dwelling unit, Auto-lock system for unlocking from within the dwelling unit. Resident is a non-touch key system that can be unlocked by simply holding the front door key to the operation panel (same specifications)](/images/kyoto/muko/e9ff8bf05.gif) [Auto-lock system (non-touch key system)] Entrance door to check the visitor in the intercom with color monitor in the dwelling unit, Auto-lock system for unlocking from within the dwelling unit. Resident is a non-touch key system that can be unlocked by simply holding the front door key to the operation panel (same specifications) ![Security. [Hands-free intercom with color monitor] Check the audio and video of the entrance of visitors from within the dwelling unit ・ Intercom with color monitor that can be unlocked. It is a hands-free type that you can talk to without the handset (same specifications)](/images/kyoto/muko/e9ff8bf06.jpg) [Hands-free intercom with color monitor] Check the audio and video of the entrance of visitors from within the dwelling unit ・ Intercom with color monitor that can be unlocked. It is a hands-free type that you can talk to without the handset (same specifications) ![Security. [Sickle dead] In order to counter the aggressive pry in such bar, Sickle shape of the dead bolt has been adopted (same specifications)](/images/kyoto/muko/e9ff8bf07.jpg) [Sickle dead] In order to counter the aggressive pry in such bar, Sickle shape of the dead bolt has been adopted (same specifications) ![Security. [Crime prevention thumb turn] Against the thumb turn turning, Crime prevention thumb turn that does not rotate and not by holding down the switch has been adopted (same specifications)](/images/kyoto/muko/e9ff8bf08.jpg) [Crime prevention thumb turn] Against the thumb turn turning, Crime prevention thumb turn that does not rotate and not by holding down the switch has been adopted (same specifications) ![Security. [Security magnet sensor] Entrance door ・ Dwelling unit of the window (second floor ・ On the top floor), Set up a crime prevention magnet sensor. When it opened without permission of the window in a state where the security set, It sounds an alarm in the dwelling unit, Will be automatically reported (same specifications)](/images/kyoto/muko/e9ff8bf09.jpg) [Security magnet sensor] Entrance door ・ Dwelling unit of the window (second floor ・ On the top floor), Set up a crime prevention magnet sensor. When it opened without permission of the window in a state where the security set, It sounds an alarm in the dwelling unit, Will be automatically reported (same specifications) Features of the building![Features of the building. [appearance] Beautifully refined exterior design was a beige. Large-format tile which has been subjected to the foundation part is creating a profound feeling. Beige and white tiles are arranged on the side, Produce a distinctive border design. Etc. In addition to accent the glass handrail wall to accompany the design and clarity by segments of the balcony Sodekabe, We delicate change is directing. Its appearance is that resonate with the city to continue to evolve, We drifted presence as a new landmark (Rendering)](/images/kyoto/muko/e9ff8bf01.jpg) [appearance] Beautifully refined exterior design was a beige. Large-format tile which has been subjected to the foundation part is creating a profound feeling. Beige and white tiles are arranged on the side, Produce a distinctive border design. Etc. In addition to accent the glass handrail wall to accompany the design and clarity by segments of the balcony Sodekabe, We delicate change is directing. Its appearance is that resonate with the city to continue to evolve, We drifted presence as a new landmark (Rendering) ![Features of the building. [Entrance approach] Entrance approach at the boundary of the city and residence. Gate draw a horizontal line at the border tile, Creating a classic beauty. Place the planting and seasonal flowers around approach in order to bring harmony to the town. Glass doors to emphasize the continuity of the external space, The more open atmosphere. Invites smoothly to the other side of the door filling in gentle light (Rendering)](/images/kyoto/muko/e9ff8bf02.jpg) [Entrance approach] Entrance approach at the boundary of the city and residence. Gate draw a horizontal line at the border tile, Creating a classic beauty. Place the planting and seasonal flowers around approach in order to bring harmony to the town. Glass doors to emphasize the continuity of the external space, The more open atmosphere. Invites smoothly to the other side of the door filling in gentle light (Rendering) ![Features of the building. [Entrance hall] And step into one step foot from the entrance approach, Entrance Hall're waiting there is a profound sense of calm even in modern. Wall to look like painting a combination of white and green tile in the arch of the tree. In addition, such as ice the top of the vertical lattice design is provided, Ideas that do not get bored of the people who live have studded (Rendering)](/images/kyoto/muko/e9ff8bf03.jpg) [Entrance hall] And step into one step foot from the entrance approach, Entrance Hall're waiting there is a profound sense of calm even in modern. Wall to look like painting a combination of white and green tile in the arch of the tree. In addition, such as ice the top of the vertical lattice design is provided, Ideas that do not get bored of the people who live have studded (Rendering) Earthquake ・ Disaster-prevention measures![earthquake ・ Disaster-prevention measures. [Seismic door frame (entrance)] In order to prevent the confinement of into the house at the time of the event of an earthquake, Adopt a seismic door frame to the door frame. Gap between the door frame and the door to the entrance of the door frame to open the door even if some deformation has been generous in the design (conceptual diagram)](/images/kyoto/muko/e9ff8bf10.gif) [Seismic door frame (entrance)] In order to prevent the confinement of into the house at the time of the event of an earthquake, Adopt a seismic door frame to the door frame. Gap between the door frame and the door to the entrance of the door frame to open the door even if some deformation has been generous in the design (conceptual diagram) ![earthquake ・ Disaster-prevention measures. [earthquake ・ Safe elevator even during a power outage] By the sensor to catch the preliminary tremor (P wave) before the main shock that (S-wave) reaches, Earthquake opens promptly stopped door to the nearest floor. Furthermore power outage during automatic landing equipment and fire control operation function, Equipped with emergency push buttons, etc. also, Is the elevator that has been consideration to safety (conceptual diagram)](/images/kyoto/muko/e9ff8bf11.gif) [earthquake ・ Safe elevator even during a power outage] By the sensor to catch the preliminary tremor (P wave) before the main shock that (S-wave) reaches, Earthquake opens promptly stopped door to the nearest floor. Furthermore power outage during automatic landing equipment and fire control operation function, Equipped with emergency push buttons, etc. also, Is the elevator that has been consideration to safety (conceptual diagram) Building structure![Building structure. [Double-glazing] Adopt a multi-layer glass with excellent thermal insulation in the window. To increase the heating and cooling efficiency, Also to reduce, such as the occurrence of condensation (conceptual diagram)](/images/kyoto/muko/e9ff8bf12.gif) [Double-glazing] Adopt a multi-layer glass with excellent thermal insulation in the window. To increase the heating and cooling efficiency, Also to reduce, such as the occurrence of condensation (conceptual diagram) ![Building structure. [Excellent outer wall thermal insulation] RC wall portion of the outer wall is about 150mm ~ Ensure the thickness of 200mm (ALC wall 100mm). By affixing the plasterboard after having blown insulation on the inside, We have to improve the thermal insulation properties (conceptual diagram)](/images/kyoto/muko/e9ff8bf13.gif) [Excellent outer wall thermal insulation] RC wall portion of the outer wall is about 150mm ~ Ensure the thickness of 200mm (ALC wall 100mm). By affixing the plasterboard after having blown insulation on the inside, We have to improve the thermal insulation properties (conceptual diagram) ![Building structure. [24-hour ventilation system] A good apartment of high cooling and heating efficiency air-tightness, It will be important to worry about the ventilation. there, Incorporating the outside air at all times a constant rate of, Air is comfortably maintain 24-hour ventilation system has been adopted in the dwelling unit (conceptual diagram)](/images/kyoto/muko/e9ff8bf14.gif) [24-hour ventilation system] A good apartment of high cooling and heating efficiency air-tightness, It will be important to worry about the ventilation. there, Incorporating the outside air at all times a constant rate of, Air is comfortably maintain 24-hour ventilation system has been adopted in the dwelling unit (conceptual diagram) ![Building structure. [Solid foundation] The foundation with concrete to disperse the force applied to build apartments in the range stand of the building, Adopt a solid foundation to support the whole apartment. Earthquake resistance aimed at strong living in weight and earthquakes has increased (conceptual diagram)](/images/kyoto/muko/e9ff8bf15.gif) [Solid foundation] The foundation with concrete to disperse the force applied to build apartments in the range stand of the building, Adopt a solid foundation to support the whole apartment. Earthquake resistance aimed at strong living in weight and earthquakes has increased (conceptual diagram) ![Building structure. [Hollow void slabs method] The adoption of the hollow void slabs construction method, rigidity ・ Strength ・ Soundproof effect has increased. Joists less in the dwelling unit, Devised to enhance the visual make you feel is wide in such livability has been made (conceptual diagram)](/images/kyoto/muko/e9ff8bf16.gif) [Hollow void slabs method] The adoption of the hollow void slabs construction method, rigidity ・ Strength ・ Soundproof effect has increased. Joists less in the dwelling unit, Devised to enhance the visual make you feel is wide in such livability has been made (conceptual diagram) ![Building structure. [Double reinforcement] The wall reinforcement, Adopt a double reinforcement to partner the rebar to double. Compared to the single reinforcement, It has a high strength ( ※ Except for some. Conceptual diagram)](/images/kyoto/muko/e9ff8bf18.gif) [Double reinforcement] The wall reinforcement, Adopt a double reinforcement to partner the rebar to double. Compared to the single reinforcement, It has a high strength ( ※ Except for some. Conceptual diagram) ![Building structure. [Water around sound insulation measures] Drainage vertical tube of the pipe in the space, After wrapped in glass wool has become a sound insulation sheet winding. Further, in the case of water around (kitchen excluded) is adjacent to the living room is, Sound insulation measures have been applied, such as extending the gypsum board double bonded to the ceiling ( ※ Except for some. Conceptual diagram)](/images/kyoto/muko/e9ff8bf17.gif) [Water around sound insulation measures] Drainage vertical tube of the pipe in the space, After wrapped in glass wool has become a sound insulation sheet winding. Further, in the case of water around (kitchen excluded) is adjacent to the living room is, Sound insulation measures have been applied, such as extending the gypsum board double bonded to the ceiling ( ※ Except for some. Conceptual diagram) ![Building structure. [Tosakaikabe in consideration for privacy] The thickness of Tosakai wall that separates between the adjacent dwelling unit is kept more than about 180mm. Reduce the transmission of sound by the thickness of the concrete, It has been consideration to privacy of the Tonarito ( ※ Except for some. Conceptual diagram)](/images/kyoto/muko/e9ff8bf19.gif) [Tosakaikabe in consideration for privacy] The thickness of Tosakai wall that separates between the adjacent dwelling unit is kept more than about 180mm. Reduce the transmission of sound by the thickness of the concrete, It has been consideration to privacy of the Tonarito ( ※ Except for some. Conceptual diagram) ![Building structure. [Full-flat design] living ・ The living room from the dining, Up to the water around, As much as possible to eliminate the difference in level of the dwelling unit, Adopt a full-flat design. Consideration of accident prevention in the dwelling unit due to stumble, To achieve a friendly homes for those children and the elderly (conceptual diagram)](/images/kyoto/muko/e9ff8bf20.gif) [Full-flat design] living ・ The living room from the dining, Up to the water around, As much as possible to eliminate the difference in level of the dwelling unit, Adopt a full-flat design. Consideration of accident prevention in the dwelling unit due to stumble, To achieve a friendly homes for those children and the elderly (conceptual diagram) Surrounding environment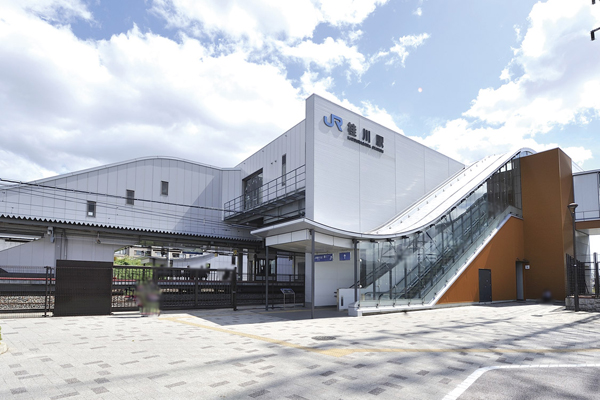 JR "Katsura" station 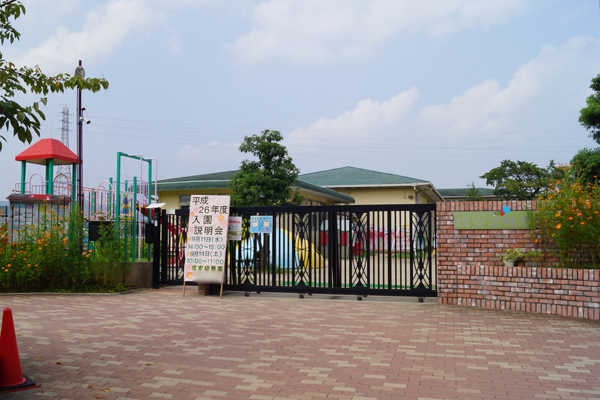 Nariyasu kindergarten (7 min walk ・ About 560m) 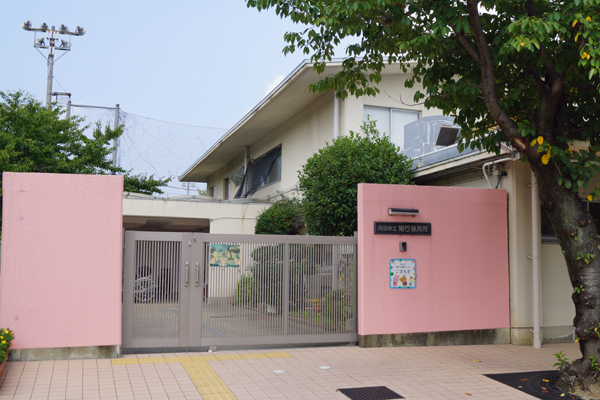 Muko stand fifth nursery ・ Child care support center (7 minutes walk ・ About 525m) 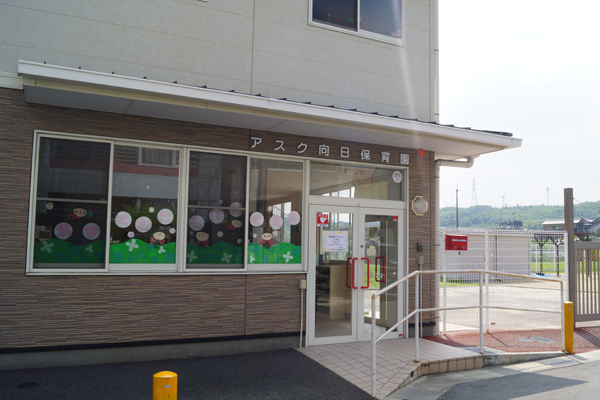 Ask Muko nursery school (a 10-minute walk ・ About 800m) 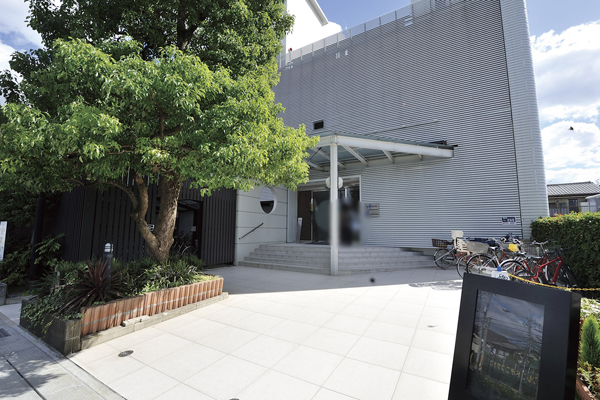 Fitness Club Pinos Lok Nishiguchi (8-minute walk ・ About 575m) 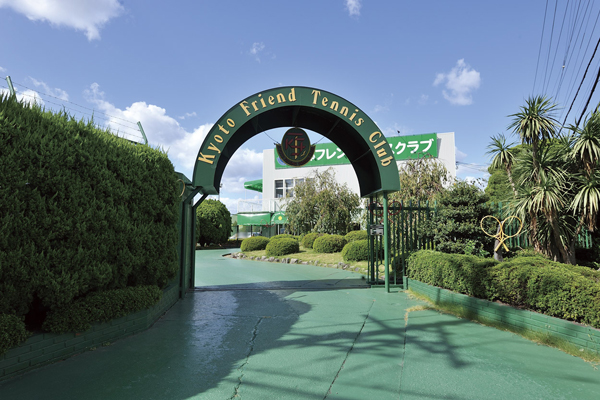 Kyoto friend Tennis (7 min walk ・ About 530m) Floor: 3LDK + WIC, the occupied area: 70.24 sq m, Price: TBD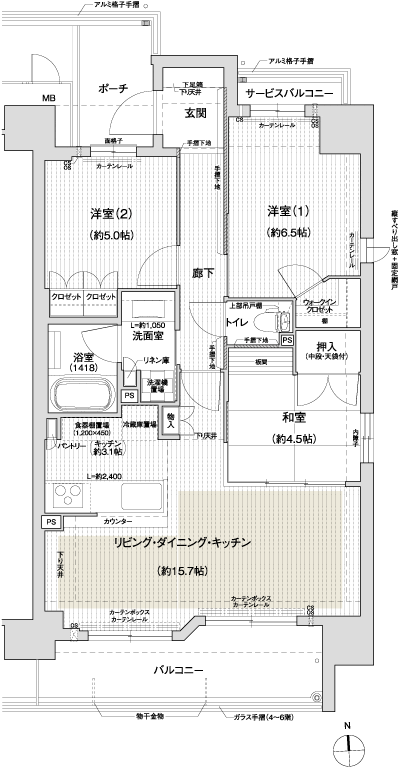 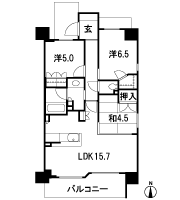 Floor: 3LDK + WIC, the occupied area: 63.47 sq m, Price: TBD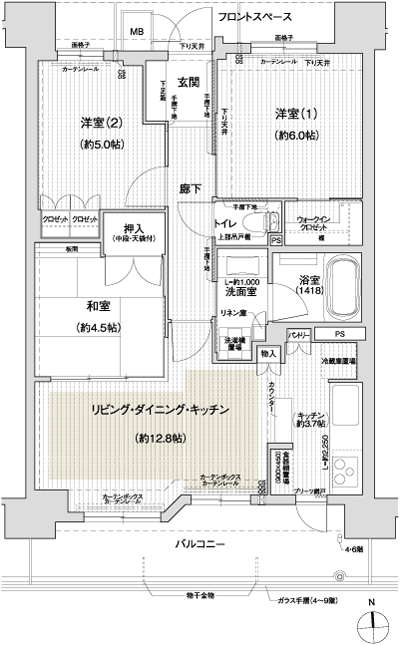 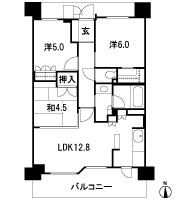 Location | ||||||||||||||||||||||||||||||||||||||||||||||||||||||||||||||||||||||||||||||||||||||||||||||||||||||||||||