Investing in Japanese real estate
2014March
50,660,000 yen ・ 59,790,000 yen, 3LDK, 73.19 sq m ・ 75.59 sq m
New Apartments » Kansai » Kyoto » Nakagyo-ku 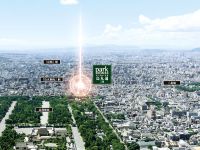
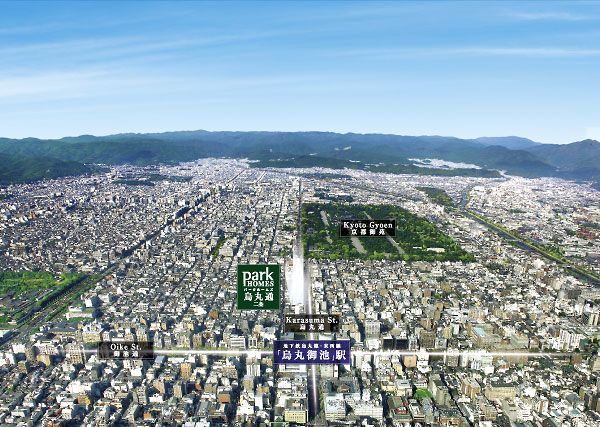 Local position on aerial photographs of the peripheral site (July 2011 shooting) CG synthesis (light) (actual and slightly different) 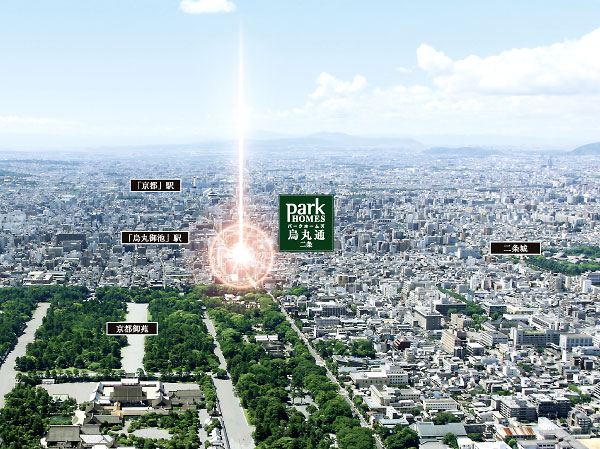 Local position on aerial photographs of the peripheral site (July 2011 shooting) CG synthesis (light) (actual and slightly different) 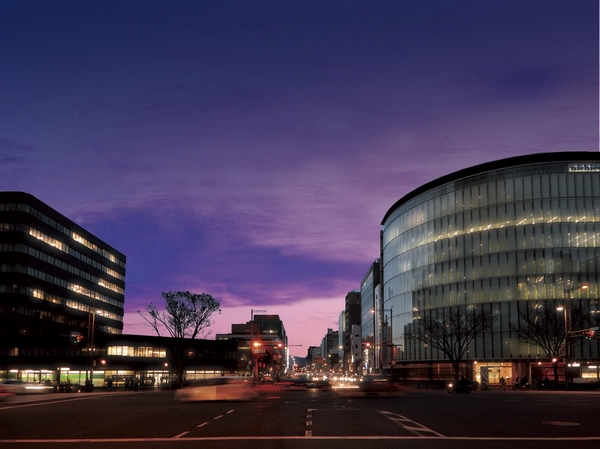 Karasuma Oike intersection (3-minute walk / About 200m) 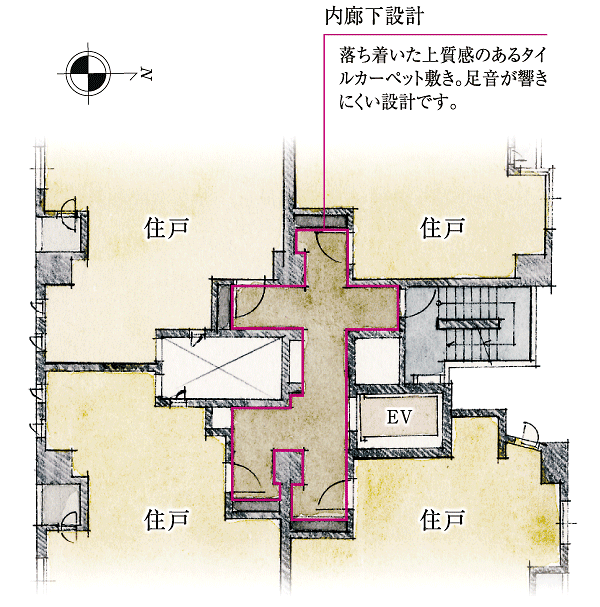 1 floor ・ 4 House placement, In such an inner corridor design, Ensure the privacy of those who live and independence of each residence. Floor layout drawing 2 ~ 4th floor (depending on actual and somewhat) 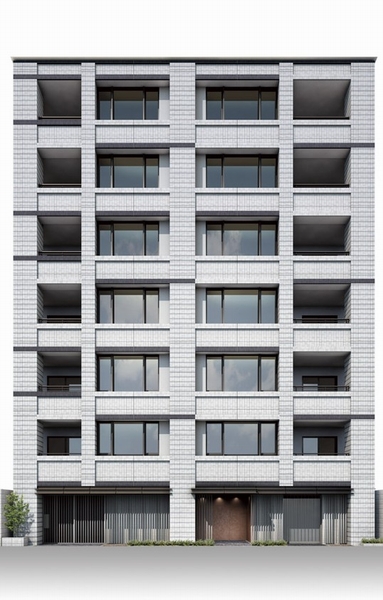 Monotone tones, Adopt a cosmopolitan and sophisticated design. Cast a sober elegance to the person who Going way look, Dwelling will surely feel the pride of the people (Exterior view) 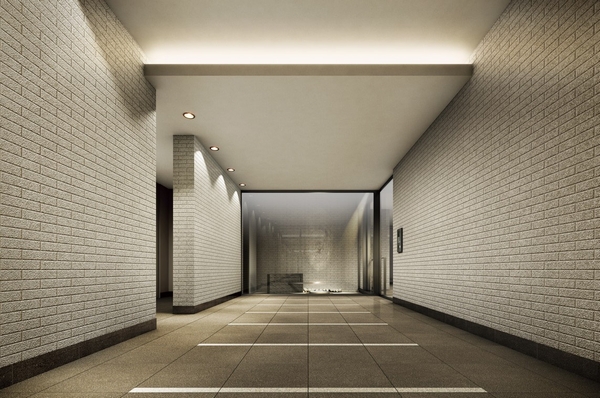 Entrance Hall, which nestled the Seascapes in front. Creating a space drifting texture on who is gracefully switch the "public" and "I" to live (Rendering)  Karasuma Street boasts a wide width. That we are facing in this avenue, Big attraction in the rich. Spacious road width, Realize the full sense of openness everyday. Location conceptual diagram 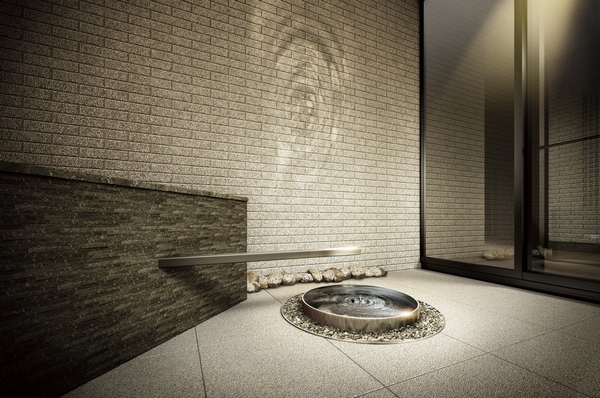 Drifts moist and taste, Tsuboniwa strike a Kyoto likeness. Light gently lighting at night, Grace in the reborn into a movement space (Rendering) 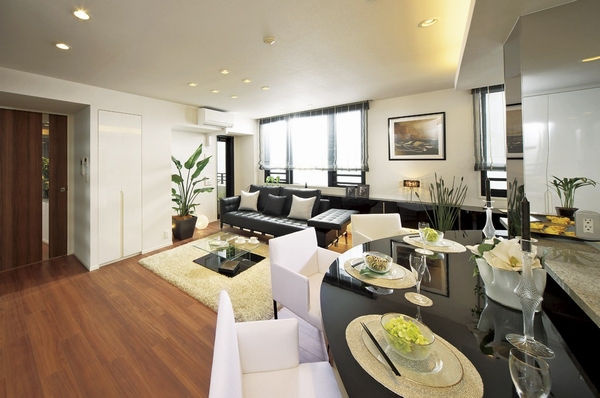 Large furniture can also be relaxed layout, Living full of open feeling of quality ・ dining 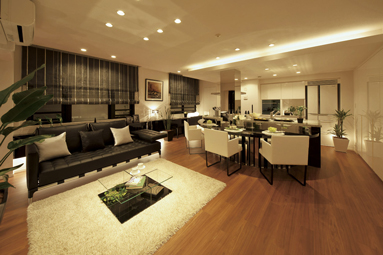 Each room photo ・ Equipment, Model Room E type ・ Menu plan (menu plan has application deadline, Part contains a paid option) 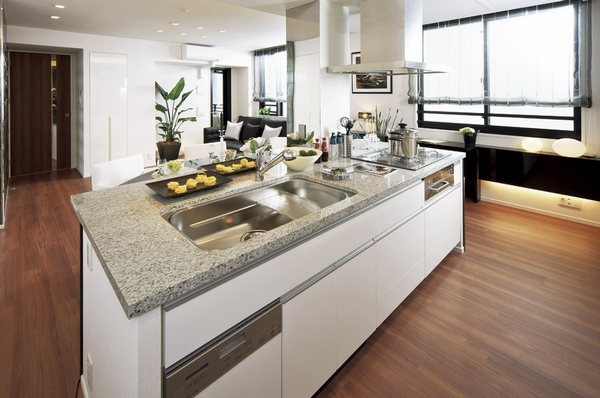 While I pleasure a conversation with family, Face-to-face kitchen which proceeds the housework 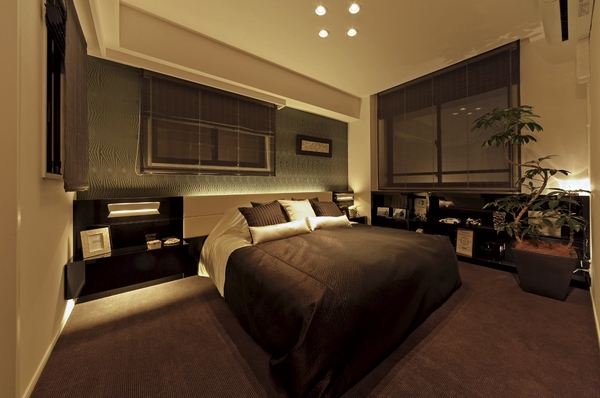 An opening in three places, About 7.2 tatami mats in the main bedroom. Because there had been facing the shared hallway, Even kept likely to be privacy 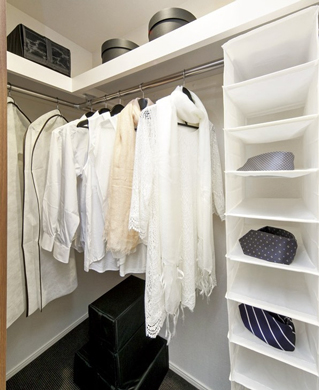 Walk-in closet to the ones that are housed can be confirmed at a glance. Smooth even when taking out 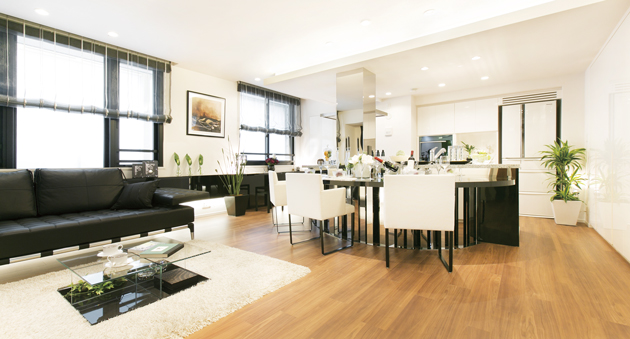 living ・ Dining is about 15.8 tatami, The kitchen is about 6.0 tatami. Wide reunion space that size, which is also a party space is ensured. Is neat ceiling, Produce a further sense of openness 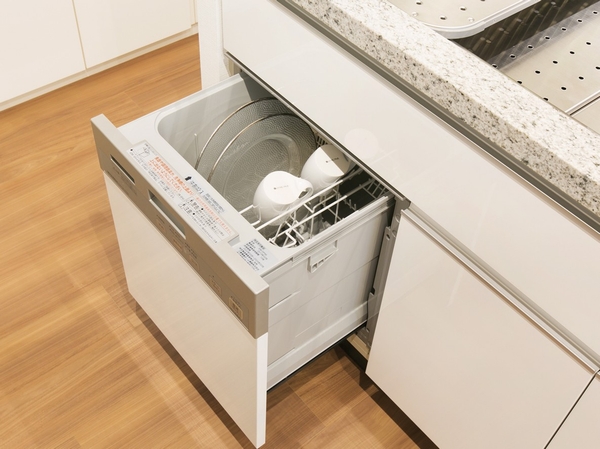 Power consumption, Energy-saving type of dishwasher that are friendly to use water 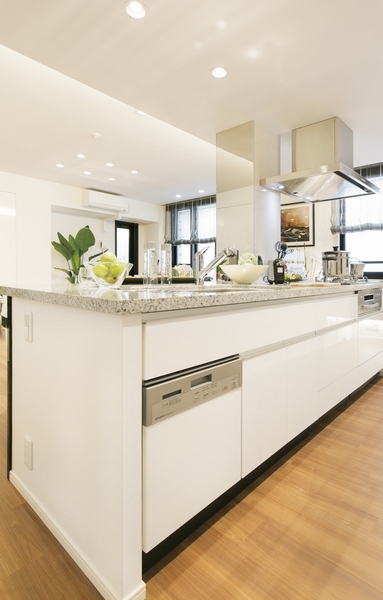 While the cuisine, Face-to-face design of the kitchen that you can talk to the family relax in LD 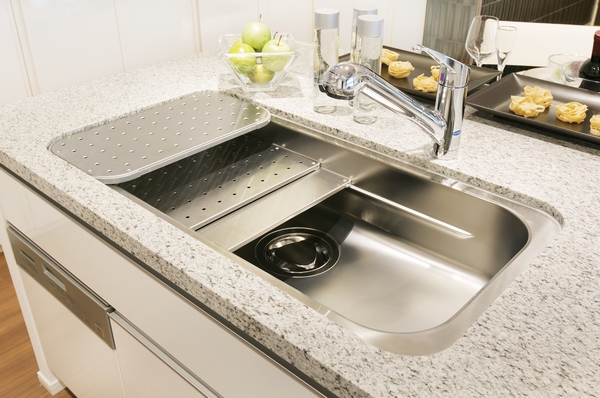 Water is Wide sink of noise design to keep the I sound. Equipped with a water purifier built-in shower faucet 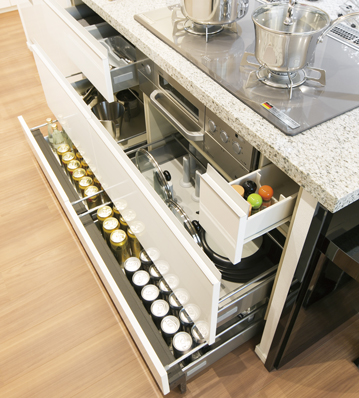 Also simple and out of, such as large cooking utensil, Large three-stage storage with depth 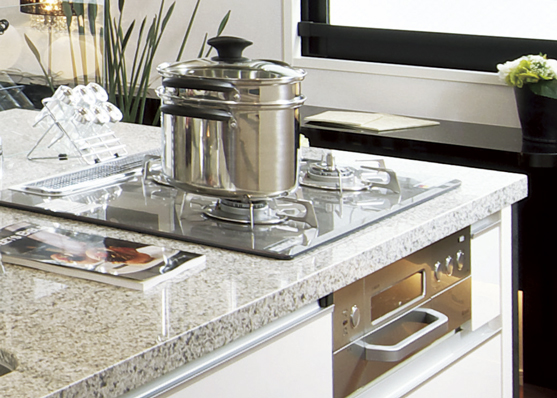 Dirt is wiped off easily hyper glass coat top stove 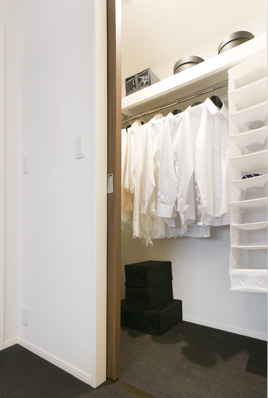 It can be stored while hanging clothes, Smooth walk-in closet even when taking out 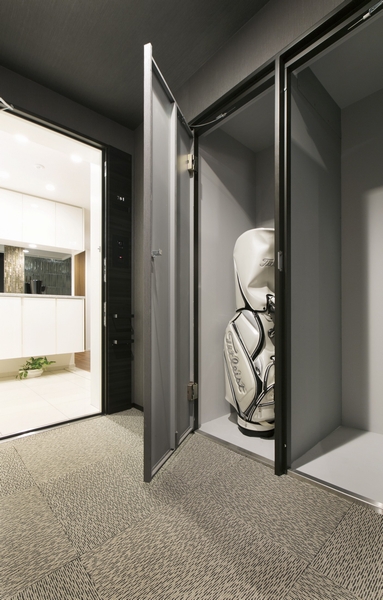 Installing the trunk room is the entrance next to. The eyes on the inner corridor of the carpeted 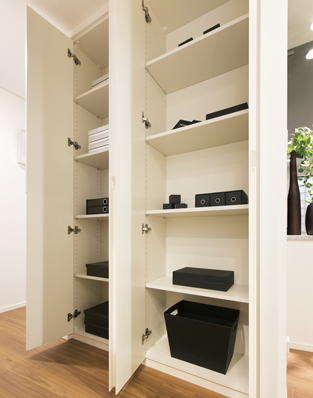 Cleaning tools and newspaper ・ Convenient hallway cupboard in stock, such as magazine 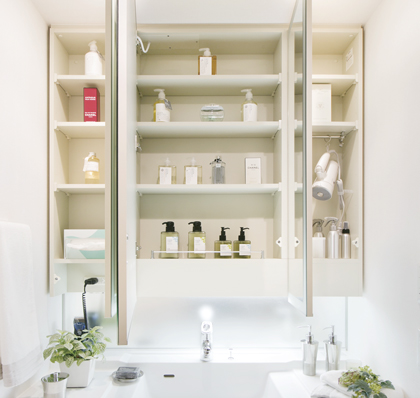 Vanity of the three-sided Kagamiura is, Storage shelves, such as cosmetics and hair care products will fit beautifully 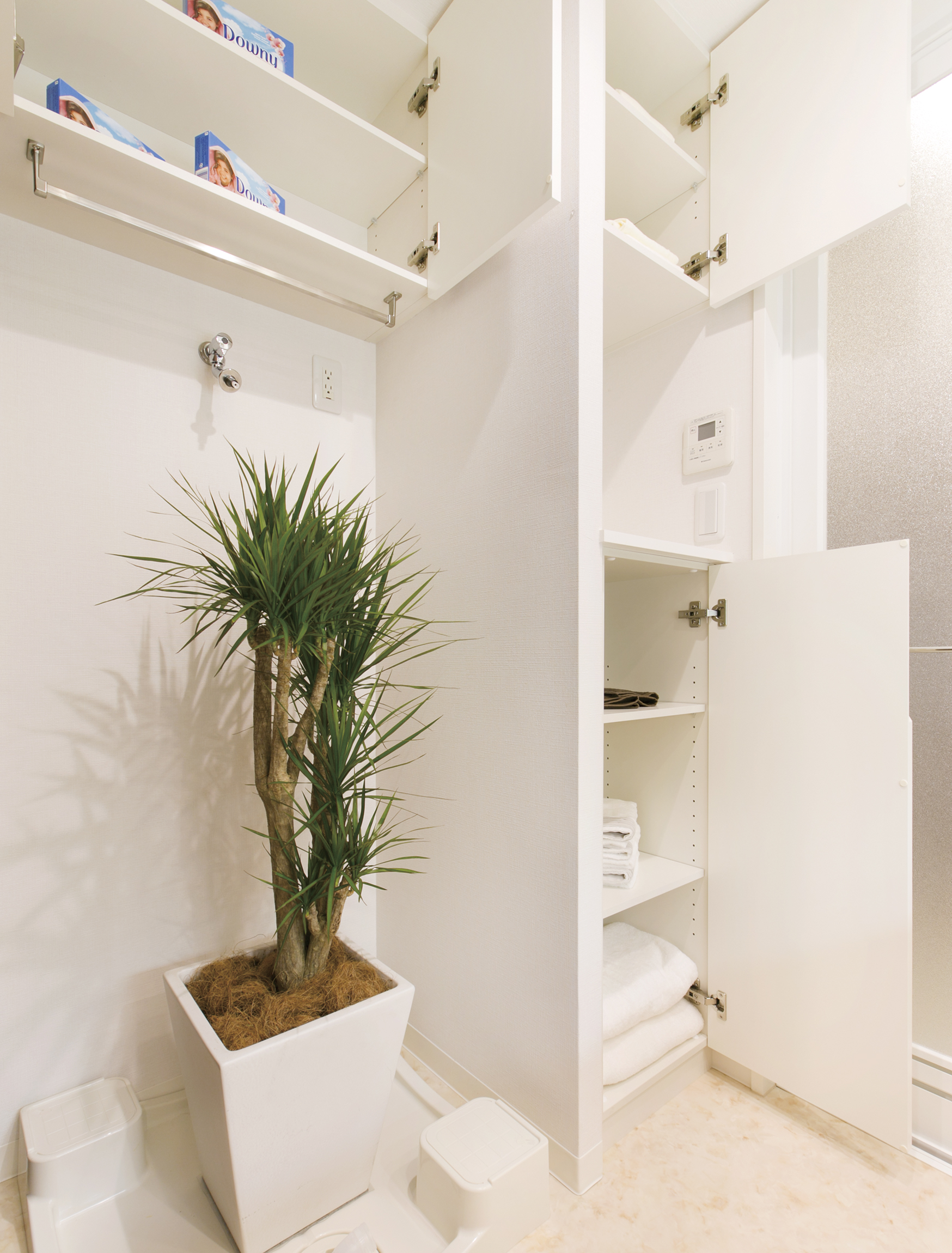 Directions to the model room (a word from the person in charge) 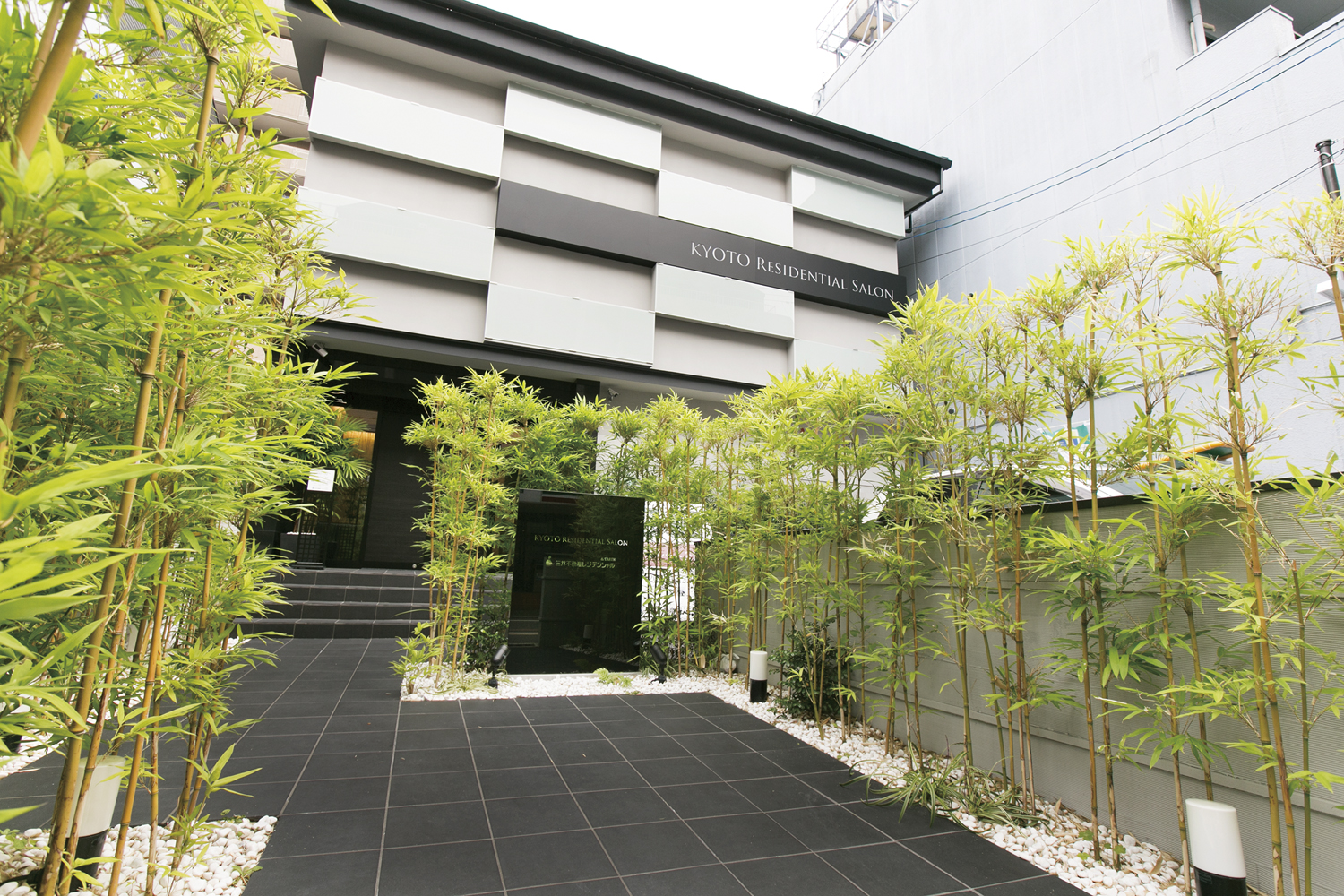 Exactly "the center of Kyoto". "Karasuma Oike" Station 3-minute walk, "Kyoto" station nonstop 5 minutes Park Homes Karasuma Street Article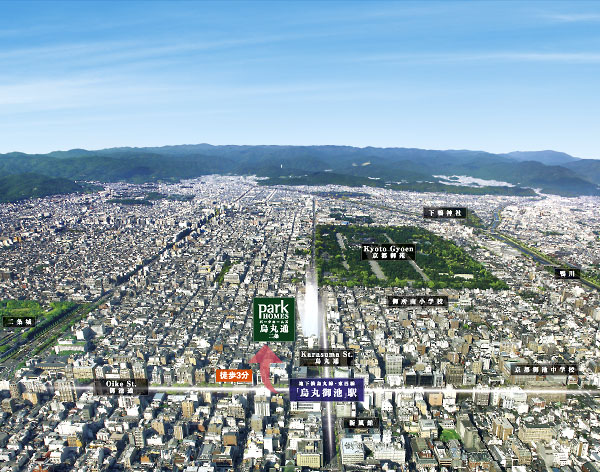 (living ・ kitchen ・ bath ・ bathroom ・ toilet ・ balcony ・ terrace ・ Private garden ・ Storage, etc.) 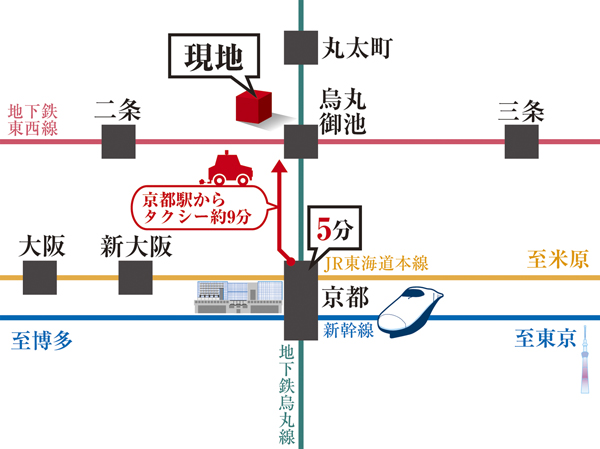 ● subway Karasuma ・ Tozai Line "Karasuma Oike" Station 3-minute walk ● "Kyoto" 5 minutes to the station ● about 9 minutes from the "Kyoto" station by taxi (about 3125m). Traffic view 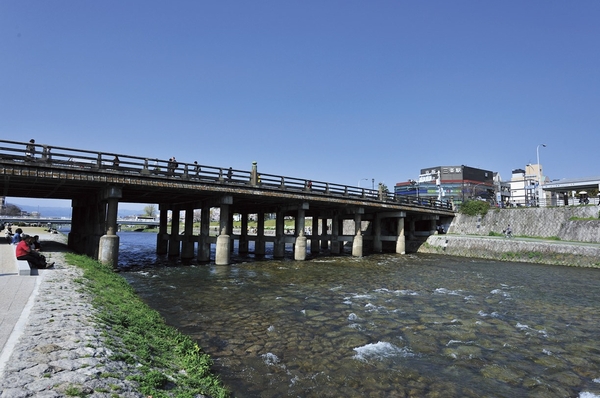 While situated in the inner city, I feel every day I moisture of the water and the green. Sanjo Ohashi (about 1500m) 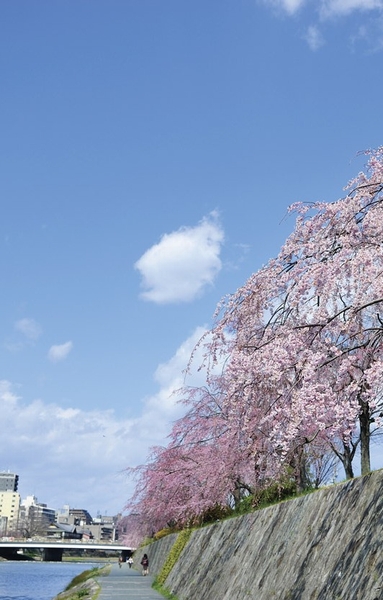 Kamogawa is filled with cherry blossoms in full bloom in the spring (about 1100m) 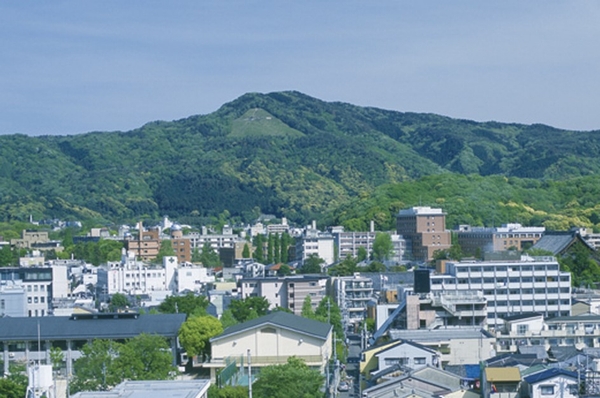 Also enjoy the "ceremonial bonfire of Gozan", The annual (April 2013 shooting) 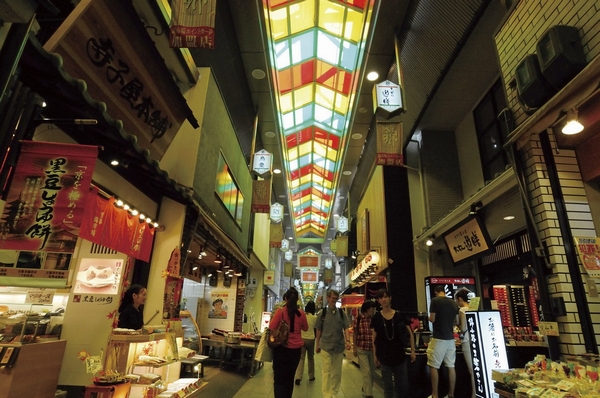 Kyoto kitchen flurry is high-spirited good voice, Nishiki market (about 1300m) 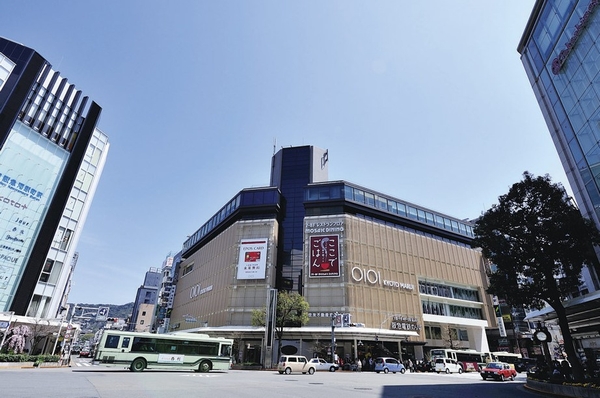 Shotsupingu in Shijokawaramachi also feel free (about 1050m) 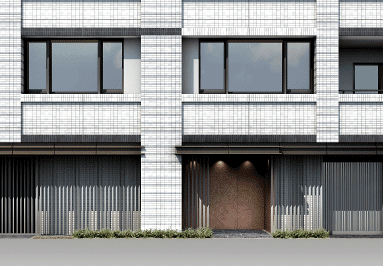 Adopted a straight line, Urbane and sophisticated look is alive Entrance (Rendering) 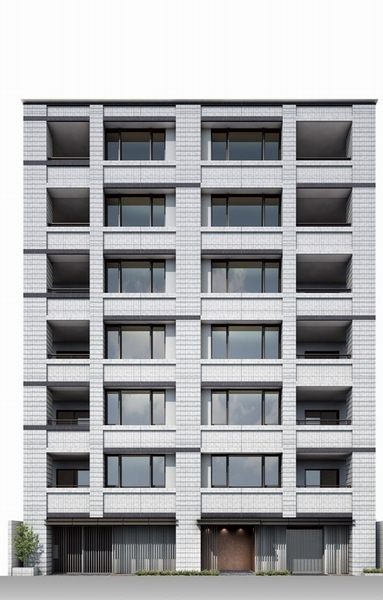 Advanced monotone was the keynote appearance (Rendering) 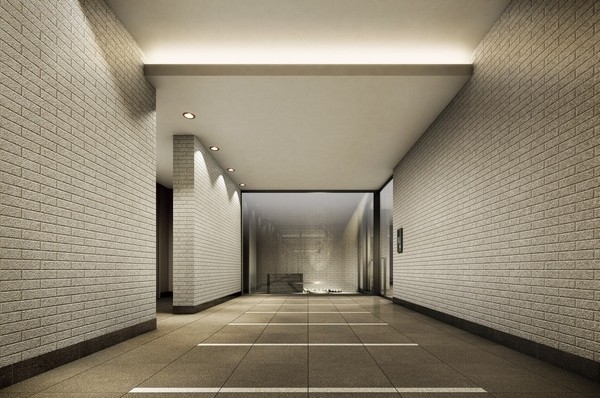 Floor in granite, Taut the tile on the wall, Serene the entrance hall through which the quality of time (Rendering) Living![Living. [living ・ dining] E-type model room](/images/kyoto/kyotoshinakagyo/48403ee01.jpg) [living ・ dining] E-type model room ![Living. [living ・ dining] E-type model room](/images/kyoto/kyotoshinakagyo/48403ee02.jpg) [living ・ dining] E-type model room Kitchen![Kitchen. [kitchen] E-type model room](/images/kyoto/kyotoshinakagyo/48403ee03.jpg) [kitchen] E-type model room ![Kitchen. [Hyper-glass coat top stove] Dirt is wiped off easily hyper glass coat top stove. Also dropped the thing is characterized by hard to scratch (same specifications)](/images/kyoto/kyotoshinakagyo/48403ee04.jpg) [Hyper-glass coat top stove] Dirt is wiped off easily hyper glass coat top stove. Also dropped the thing is characterized by hard to scratch (same specifications) ![Kitchen. [Quiet sink] Also washable easier large wok, Wide sink of room design. It is quiet design to suppress the sound of water wings (same specifications)](/images/kyoto/kyotoshinakagyo/48403ee05.jpg) [Quiet sink] Also washable easier large wok, Wide sink of room design. It is quiet design to suppress the sound of water wings (same specifications) ![Kitchen. [Ai rack] Set up a shelf of elevating to the space under the hanging cupboard. Rack of contents is the height of the eyes if Hikiorose, Frequently used smalls and seasonings can be easily taken in and out (same specifications)](/images/kyoto/kyotoshinakagyo/48403ee06.jpg) [Ai rack] Set up a shelf of elevating to the space under the hanging cupboard. Rack of contents is the height of the eyes if Hikiorose, Frequently used smalls and seasonings can be easily taken in and out (same specifications) ![Kitchen. [Dish washing and drying machine] Power consumption ・ Energy saving type in consideration of the reduction of water consumption. Washes you clean with excellent cleaning power by boiling water. Also provided small tableware washing corner (same specifications)](/images/kyoto/kyotoshinakagyo/48403ee07.jpg) [Dish washing and drying machine] Power consumption ・ Energy saving type in consideration of the reduction of water consumption. Washes you clean with excellent cleaning power by boiling water. Also provided small tableware washing corner (same specifications) ![Kitchen. [Hanging cupboard] Tableware and seasonings, such as, Adopt a cupboard hanging can organize a variety of items efficiently. You look neat and beautiful kitchen space (same specifications)](/images/kyoto/kyotoshinakagyo/48403ee08.jpg) [Hanging cupboard] Tableware and seasonings, such as, Adopt a cupboard hanging can organize a variety of items efficiently. You look neat and beautiful kitchen space (same specifications) Bathing-wash room![Bathing-wash room. [bathroom] E-type model room](/images/kyoto/kyotoshinakagyo/48403ee09.jpg) [bathroom] E-type model room ![Bathing-wash room. [Full Otobasu] Hot water tension at the touch of a button, Moisture retention, Reheating, Adopt a full Otobasu that can be up to plus hot water. Is also safe when emergency because the bus call function is attached (same specifications)](/images/kyoto/kyotoshinakagyo/48403ee10.jpg) [Full Otobasu] Hot water tension at the touch of a button, Moisture retention, Reheating, Adopt a full Otobasu that can be up to plus hot water. Is also safe when emergency because the bus call function is attached (same specifications) ![Bathing-wash room. [Slide bar shower] And you can stop water at hand, Height and angle have been adopted slide bar with a shower that can be freely adjusted (same specifications)](/images/kyoto/kyotoshinakagyo/48403ee11.jpg) [Slide bar shower] And you can stop water at hand, Height and angle have been adopted slide bar with a shower that can be freely adjusted (same specifications) ![Bathing-wash room. [bathroom] E-type model room](/images/kyoto/kyotoshinakagyo/48403ee12.jpg) [bathroom] E-type model room ![Bathing-wash room. [Basin counter with a wet space] As put wet things, Since the stepped wet space is provided inside the bowl, You keep the counter clean (same specifications)](/images/kyoto/kyotoshinakagyo/48403ee13.jpg) [Basin counter with a wet space] As put wet things, Since the stepped wet space is provided inside the bowl, You keep the counter clean (same specifications) ![Bathing-wash room. [Hairdryer ・ Hair iron space] You can clean and accommodating the dryer and hair iron, Also taken out smoothly when you use (same specifications)](/images/kyoto/kyotoshinakagyo/48403ee14.jpg) [Hairdryer ・ Hair iron space] You can clean and accommodating the dryer and hair iron, Also taken out smoothly when you use (same specifications) Toilet![Toilet. [Sefi on Detect toilet] Subjected to stainproofing the toilet surface, Easy to clean. Energy saving to the friendly water-saving toilets, You clean and show the space for the low tank (same specifications)](/images/kyoto/kyotoshinakagyo/48403ee15.jpg) [Sefi on Detect toilet] Subjected to stainproofing the toilet surface, Easy to clean. Energy saving to the friendly water-saving toilets, You clean and show the space for the low tank (same specifications) ![Toilet. [Bidet] Cleaning the toilet, Standard equipped with a bidet with a deodorizing function. The remote control has been installed on the easy-to-operate position (same specifications)](/images/kyoto/kyotoshinakagyo/48403ee16.jpg) [Bidet] Cleaning the toilet, Standard equipped with a bidet with a deodorizing function. The remote control has been installed on the easy-to-operate position (same specifications) ![Toilet. [Hand wash bowl] Easy-to-use hand washing bowl has been installed in the toilet. Easier to use, children and the elderly, It grants the space with a clean (same specifications)](/images/kyoto/kyotoshinakagyo/48403ee17.jpg) [Hand wash bowl] Easy-to-use hand washing bowl has been installed in the toilet. Easier to use, children and the elderly, It grants the space with a clean (same specifications) Interior![Interior. [Master bedroom] E-type model room](/images/kyoto/kyotoshinakagyo/48403ee18.jpg) [Master bedroom] E-type model room ![Interior. [Children's room] E-type model room](/images/kyoto/kyotoshinakagyo/48403ee19.jpg) [Children's room] E-type model room 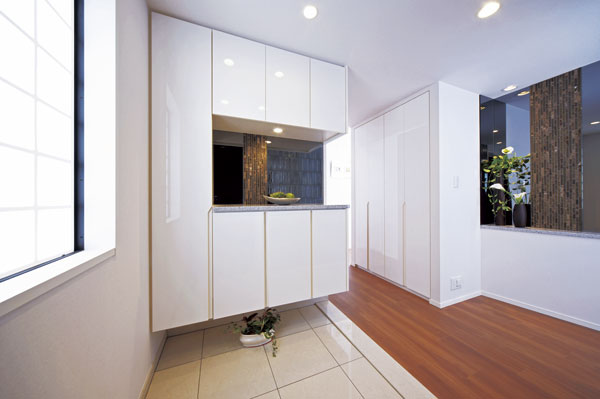 (Shared facilities ・ Common utility ・ Pet facility ・ Variety of services ・ Security ・ Earthquake countermeasures ・ Disaster-prevention measures ・ Building structure ・ Such as the characteristics of the building) Security![Security. [surveillance camera] Entrance hall, In Elevator, Installing a security camera in the shared facilities, such as parking and bicycle storage. The video is recorded and monitored by control room, Will be stored for a period of time (same specifications)](/images/kyoto/kyotoshinakagyo/48403ef13.jpg) [surveillance camera] Entrance hall, In Elevator, Installing a security camera in the shared facilities, such as parking and bicycle storage. The video is recorded and monitored by control room, Will be stored for a period of time (same specifications) ![Security. [Security magnet sensor] Window sensors for monitoring suspicious person of intrusion, Installed in the entrance door. Balcony of the window (the fourth floor or more when you turn on the switch ・ Service balcony except have no windows facing) and the entrance door is open and the sensor will react, Alarm will be automatically reported also to the security company with rings (same specifications)](/images/kyoto/kyotoshinakagyo/48403ef14.jpg) [Security magnet sensor] Window sensors for monitoring suspicious person of intrusion, Installed in the entrance door. Balcony of the window (the fourth floor or more when you turn on the switch ・ Service balcony except have no windows facing) and the entrance door is open and the sensor will react, Alarm will be automatically reported also to the security company with rings (same specifications) ![Security. [Hands-free formula security intercom with color monitor (base unit)] Intercom convenient hands-free expression that can check the visitor by the color monitor. Such as the handset can only call press the no button, It is also useful in between household chores (same specifications)](/images/kyoto/kyotoshinakagyo/48403ef15.jpg) [Hands-free formula security intercom with color monitor (base unit)] Intercom convenient hands-free expression that can check the visitor by the color monitor. Such as the handset can only call press the no button, It is also useful in between household chores (same specifications) ![Security. [Entrance intercom cordless handset with a camera] Adopt a visitor entrance intercom cordless handset with a camera that can be re-confirmed by video with previous dwelling unit. It is abnormal with alarm display function to inform around the anomalies in the dwelling unit (same specifications)](/images/kyoto/kyotoshinakagyo/48403ef16.jpg) [Entrance intercom cordless handset with a camera] Adopt a visitor entrance intercom cordless handset with a camera that can be re-confirmed by video with previous dwelling unit. It is abnormal with alarm display function to inform around the anomalies in the dwelling unit (same specifications) ![Security. [Thumb turn turning measures] If such by you try to Mawaso the thumb direct tool, Thumb turn is equipped with the ability to idle (same specifications)](/images/kyoto/kyotoshinakagyo/48403ef17.jpg) [Thumb turn turning measures] If such by you try to Mawaso the thumb direct tool, Thumb turn is equipped with the ability to idle (same specifications) ![Security. [Double Rock] In the entrance door up and down double lock, It has extended crime prevention. Is more peace of mind if over a double lock, such as when you go out for a long time (same specifications)](/images/kyoto/kyotoshinakagyo/48403ef18.jpg) [Double Rock] In the entrance door up and down double lock, It has extended crime prevention. Is more peace of mind if over a double lock, such as when you go out for a long time (same specifications) ![Security. [Sickle with a dead bolt] Because sickle with a dead bolt hard to pry open even in bars has been adopted is safe (same specifications)](/images/kyoto/kyotoshinakagyo/48403ef19.jpg) [Sickle with a dead bolt] Because sickle with a dead bolt hard to pry open even in bars has been adopted is safe (same specifications) ![Security. [Door scope cover] The door scope of the entrance door prevents a peep from the outside, Cover to protect the privacy has been adopted (same specifications)](/images/kyoto/kyotoshinakagyo/48403ef20.jpg) [Door scope cover] The door scope of the entrance door prevents a peep from the outside, Cover to protect the privacy has been adopted (same specifications) Features of the building![Features of the building. [Land Plan] Beyond generations, So that all live person can spend a pleasant day-to-day, Variety of mindfulness has been decorated in various places (site layout)](/images/kyoto/kyotoshinakagyo/48403ef01.gif) [Land Plan] Beyond generations, So that all live person can spend a pleasant day-to-day, Variety of mindfulness has been decorated in various places (site layout) ![Features of the building. [appearance] The elegant design to meet the live person mind, To foster the dignity appropriate to the land that the city of Kyoto. Every time you see, And every time a set foot, Is a mansion that can be proud that live. Also, Monotone tones, Urbane and sophisticated design has been adopted (Rendering)](/images/kyoto/kyotoshinakagyo/48403ef02.jpg) [appearance] The elegant design to meet the live person mind, To foster the dignity appropriate to the land that the city of Kyoto. Every time you see, And every time a set foot, Is a mansion that can be proud that live. Also, Monotone tones, Urbane and sophisticated design has been adopted (Rendering) ![Features of the building. [Entrance hall] Entrance hall, Live it is "public" and "I" to be gracefully switch the, Has been with the design which pursued the sense of quality (Rendering)](/images/kyoto/kyotoshinakagyo/48403ef03.jpg) [Entrance hall] Entrance hall, Live it is "public" and "I" to be gracefully switch the, Has been with the design which pursued the sense of quality (Rendering) ![Features of the building. [Spot garden] Seascapes facilities provided on the basis of the garden hall front, Lighting illuminates gently in the evening, It brings the space to feel the movement (Rendering)](/images/kyoto/kyotoshinakagyo/48403ef04.jpg) [Spot garden] Seascapes facilities provided on the basis of the garden hall front, Lighting illuminates gently in the evening, It brings the space to feel the movement (Rendering) Earthquake ・ Disaster-prevention measures![earthquake ・ Disaster-prevention measures. [Seismic door frame] In case the entrance door frame is deformed in such as earthquakes, Adopt a seismic door frame was sufficient space between the door. And to smooth the escape of the event when (conceptual diagram)](/images/kyoto/kyotoshinakagyo/48403ef06.gif) [Seismic door frame] In case the entrance door frame is deformed in such as earthquakes, Adopt a seismic door frame was sufficient space between the door. And to smooth the escape of the event when (conceptual diagram) Building structure![Building structure. [Low-E multi-layer (pair) glass] The residence windows sealed dry air between two flat glass, Employing a multi-layer (pair) glass with enhanced thermal insulation. Provide a comfortable living space with energy saving throughout the year (conceptual diagram)](/images/kyoto/kyotoshinakagyo/48403ef05.gif) [Low-E multi-layer (pair) glass] The residence windows sealed dry air between two flat glass, Employing a multi-layer (pair) glass with enhanced thermal insulation. Provide a comfortable living space with energy saving throughout the year (conceptual diagram) ![Building structure. [Spread foundation] On the ground improvement has been applied from the ground to be a support layer to the bottom panel to support the building, The load of the building has been the basis for support in direct ground without going through such pile (conceptual diagram)](/images/kyoto/kyotoshinakagyo/48403ef07.gif) [Spread foundation] On the ground improvement has been applied from the ground to be a support layer to the bottom panel to support the building, The load of the building has been the basis for support in direct ground without going through such pile (conceptual diagram) ![Building structure. [Double reinforcement] Rebar wall adopts double reinforcement to partner to double in a grid pattern. To achieve high strength and durability than a single Haisuji (conceptual diagram)](/images/kyoto/kyotoshinakagyo/48403ef08.gif) [Double reinforcement] Rebar wall adopts double reinforcement to partner to double in a grid pattern. To achieve high strength and durability than a single Haisuji (conceptual diagram) ![Building structure. [Double ceiling] Within the dwelling unit is provided with a space in between to slab, Adopt a double ceiling of applying the ceiling. Because the ceiling is through the lighting of the wiring, Such as changing the lighting position after move, It can also respond flexibly to reform (conceptual diagram)](/images/kyoto/kyotoshinakagyo/48403ef09.gif) [Double ceiling] Within the dwelling unit is provided with a space in between to slab, Adopt a double ceiling of applying the ceiling. Because the ceiling is through the lighting of the wiring, Such as changing the lighting position after move, It can also respond flexibly to reform (conceptual diagram) ![Building structure. [24-hour ventilation system] Adopt a bathroom heating dryer with a 24-hour ventilation function. By operating at all times breeze amount, living ・ Incorporating the outside air from the air supply port of the dining and each room, It creates a flow of air into the room. Clean and maintain a comfortable indoor environment, And suppress the occurrence of condensation and mold at the same time (conceptual diagram)](/images/kyoto/kyotoshinakagyo/48403ef10.gif) [24-hour ventilation system] Adopt a bathroom heating dryer with a 24-hour ventilation function. By operating at all times breeze amount, living ・ Incorporating the outside air from the air supply port of the dining and each room, It creates a flow of air into the room. Clean and maintain a comfortable indoor environment, And suppress the occurrence of condensation and mold at the same time (conceptual diagram) ![Building structure. [Insulation structure] The inside of the roof and exterior wall facing the outside air, Lowest floor of the floor, of course, Also directly subjected to a heat-insulating material in a range of indoor side that does not Mensa to the outside air, With less heating and cooling energy, Cool in summer warm in winter. Condensation is also unlikely to occur, To achieve a comfortable environment ※ You may be condensation on the conditions of temperature and humidity, etc. in the room is generated (conceptual diagram)](/images/kyoto/kyotoshinakagyo/48403ef11.gif) [Insulation structure] The inside of the roof and exterior wall facing the outside air, Lowest floor of the floor, of course, Also directly subjected to a heat-insulating material in a range of indoor side that does not Mensa to the outside air, With less heating and cooling energy, Cool in summer warm in winter. Condensation is also unlikely to occur, To achieve a comfortable environment ※ You may be condensation on the conditions of temperature and humidity, etc. in the room is generated (conceptual diagram) ![Building structure. [CASBEE Kyoto] And "CASBEE Kyoto" is, City Kyoto is to cherish the culture of the "tree ・ As an approach towards the realization of the Kyoto ", Way of Kyoto seems to environmental considerations in buildings, It was formulated the evaluation standards for environmentally friendly buildings of such Kyoto unique. In the Property, It is a comprehensive evaluation that deserve three stars](/images/kyoto/kyotoshinakagyo/48403ef12.gif) [CASBEE Kyoto] And "CASBEE Kyoto" is, City Kyoto is to cherish the culture of the "tree ・ As an approach towards the realization of the Kyoto ", Way of Kyoto seems to environmental considerations in buildings, It was formulated the evaluation standards for environmentally friendly buildings of such Kyoto unique. In the Property, It is a comprehensive evaluation that deserve three stars Surrounding environment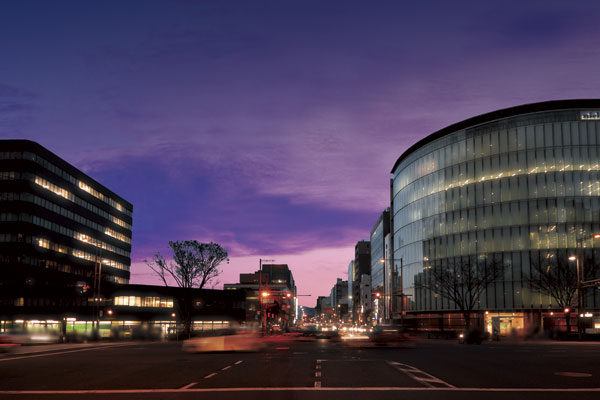 Karasuma Oike intersection (3-minute walk ・ About 200m) 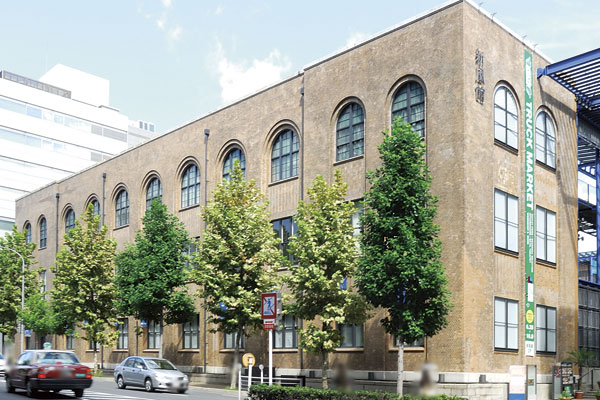 Shinpukan (a 5-minute walk ・ About 370m) 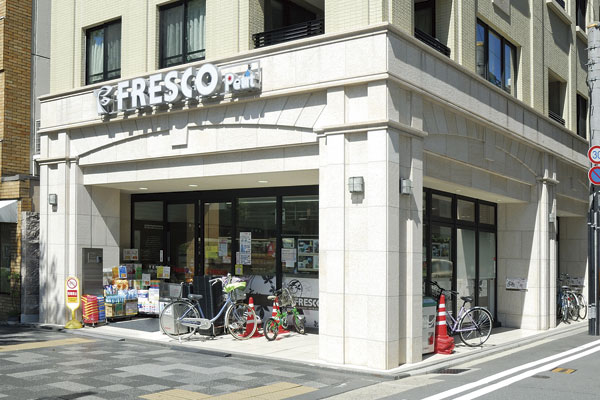 Fresco Petit Shinmachi Oike store (6-minute walk ・ About 450m) 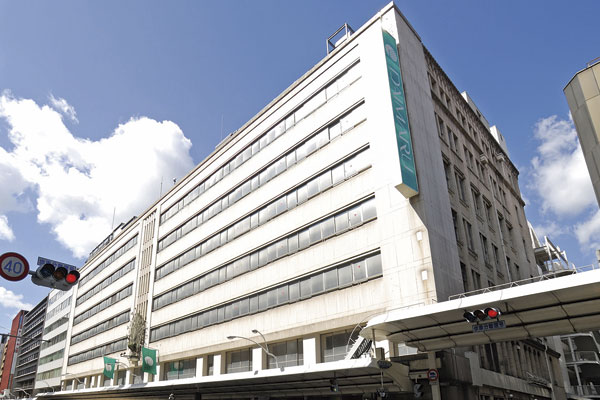 Daimaru Kyoto store (14 mins ・ About 1050m) 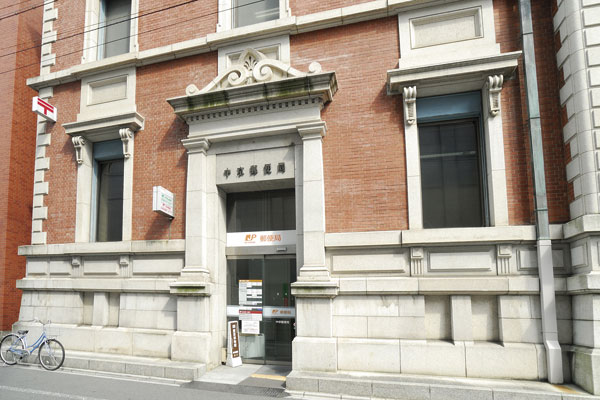 Chukyoyubinkyoku Chukyo branch (7 min walk ・ About 530m) 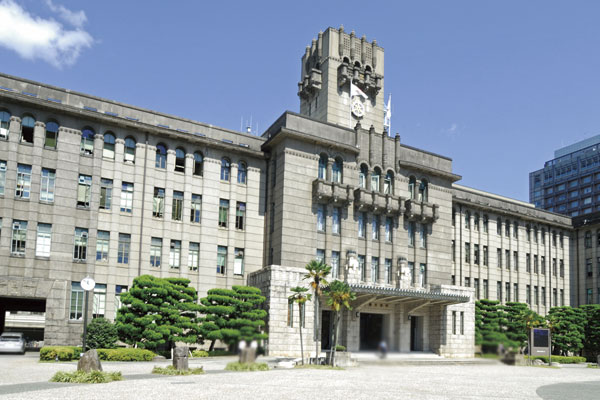 Kyoto City Hall (10-minute walk ・ About 790m) 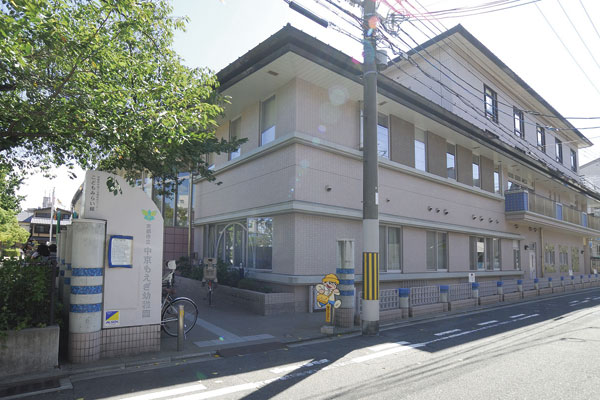 Municipal Chukyo Moegi kindergarten (5-minute walk ・ About 370m) 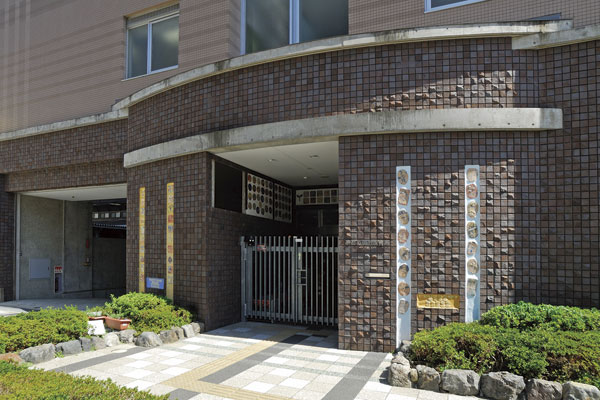 Kyoto Oike nursery (7 min walk ・ About 530m) 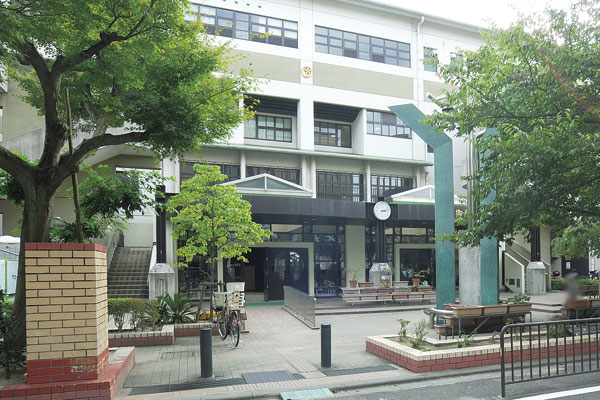 Kyoto Municipal Imperial Palace Minami Elementary School (a 9-minute walk ・ About 700m) 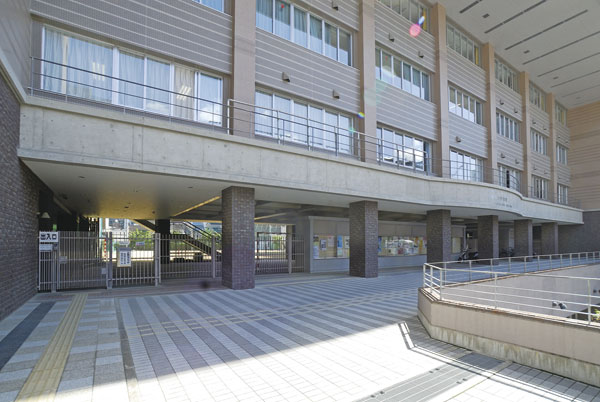 Kyoto Municipal Oike Junior High School (8-minute walk ・ About 570m) 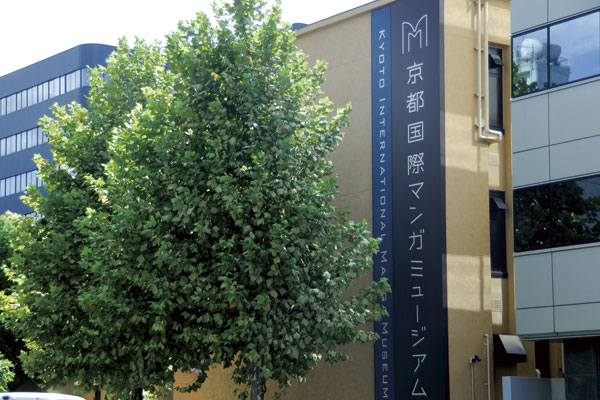 Kyoto International Manga Museum (2 minutes walk ・ About 100m) Floor: 3LDK, occupied area: 73.19 sq m, Price: 50,660,000 yen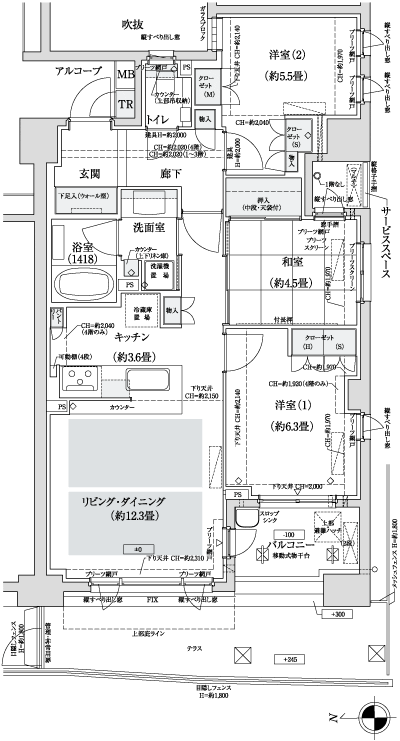 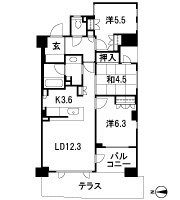 Floor: 3LDK, occupied area: 75.59 sq m, Price: 59,790,000 yen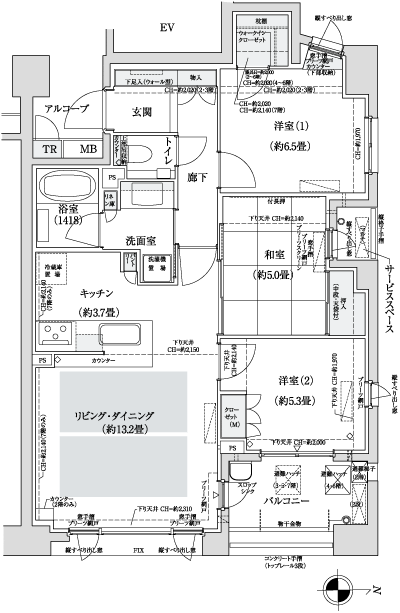 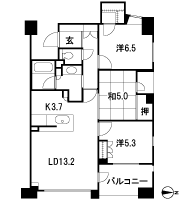 Location | |||||||||||||||||||||||||||||||||||||||||||||||||||||||||||||||||||||||||||||||||||||||||||||||||||||||||