Investing in Japanese real estate
2014October
63,071,200 yen ~ 80,226,600 yen, 2LDK ~ 3LDK + S (storeroom) ※ S = F, 67.5 sq m ~ 86.93 sq m
New Apartments » Kansai » Kyoto » Nakagyo-ku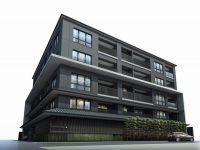 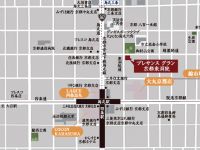
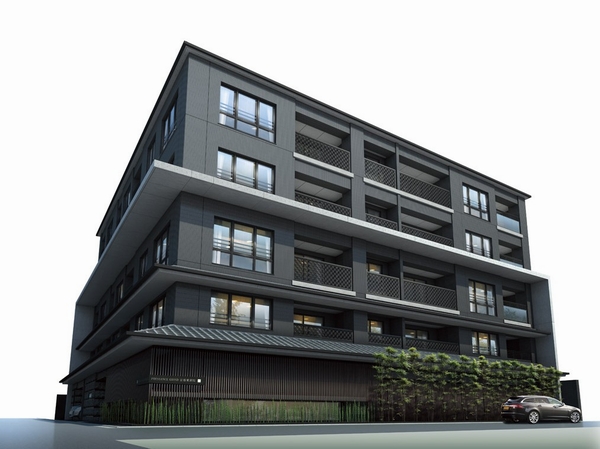 Stately was Ikizuka the fragrance of the dynasty culture to detail of design drifts building design (Exterior view) 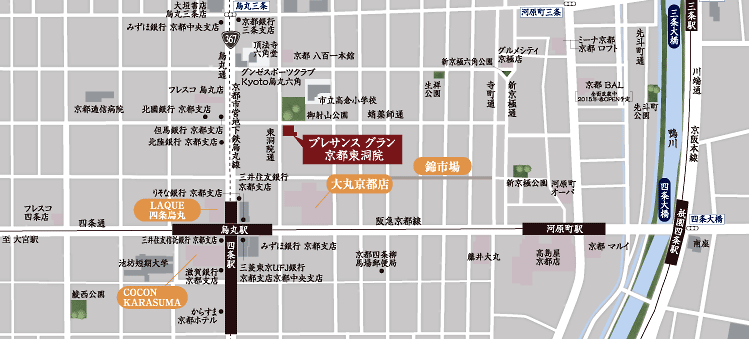 In the area called "shaped area of the field.", "Plaisance Grand to further center area Kyoto Higashibora Institute "is born. Express stop station ・ Hankyu "Karasuma" Station and the subway "Shijo" charm of access of a 4-minute walk to both the station of station (now the map) 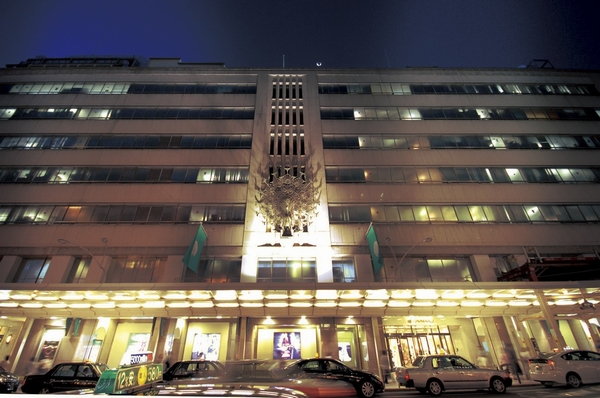 Speaking of Kyoto department store, First and the proximity of the 3-minute walk to the long-established department store "Daimaru Kyoto store" that include the name. Day-to-day food, of course, Likely also come in handy gift for loved ones 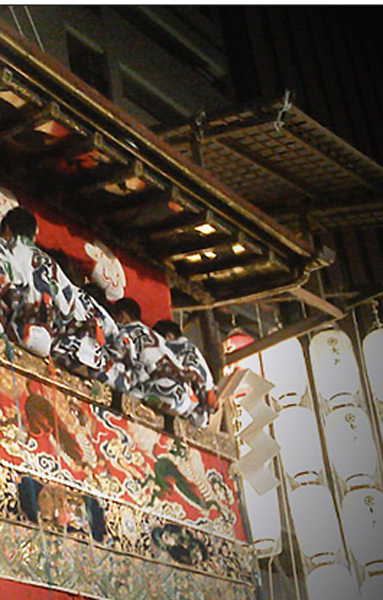 Timing of the Gion Festival, Neighborhood is wrapped in the sound of A Geisha, Glossy atmosphere of Kyoto will drift around,. If the ball lands on Shijo Street, Parade of decorated floats also fun Me, You will be able to enjoy the tradition of summer 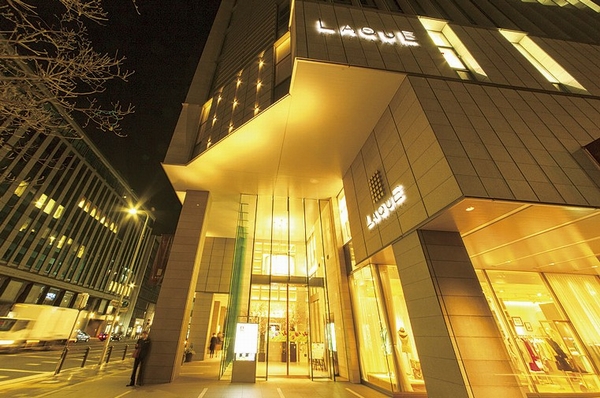 "Fine adult," the office and commercial complex that carefully selected shops gather on the concept of "LAQUE Karasuma Shijo". Essence make me feel the advanced nature of the tradition and the next generation of Kyoto unique each week (5 minutes walk) 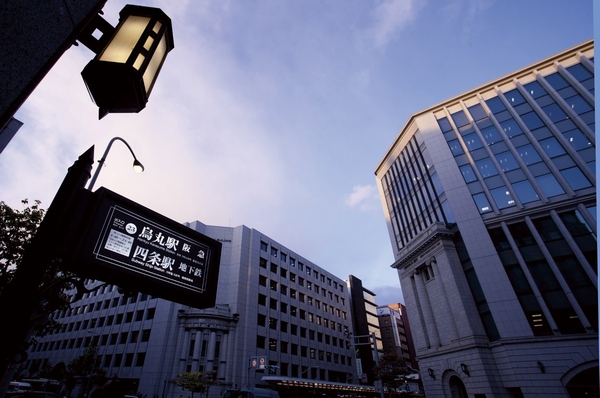 Hankyu "Karasuma" Station ・ Located in the heart of access to cover 4 minutes and Kyoto city walk to the subway, "Shijo" station. Osaka area is, of course, Also Shinkansen convenient approach of so national level (2 station 4 minutes from Shijo Station to Kyoto Station) is also light (Shijo Karasuma peripheral) 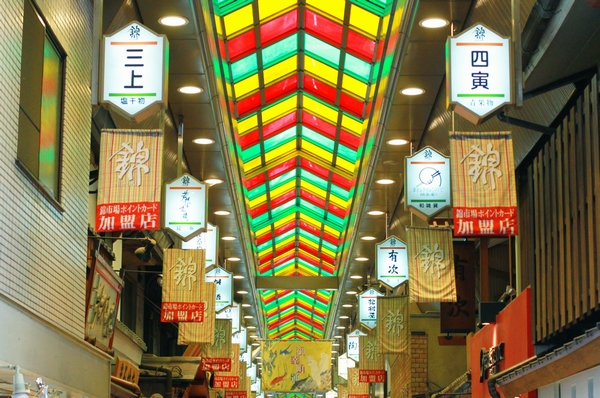 Among the old-fashioned vibrant atmosphere, In Kyoto kitchen "Nishiki market" is also the proximity of the 4-minute walk where you can taste seasonal ingredients in the familiar. Even from a distance and also a holiday can be everyday use the topic of the spot where a lot of people surging, Would privilege of people who live in this neighborhood 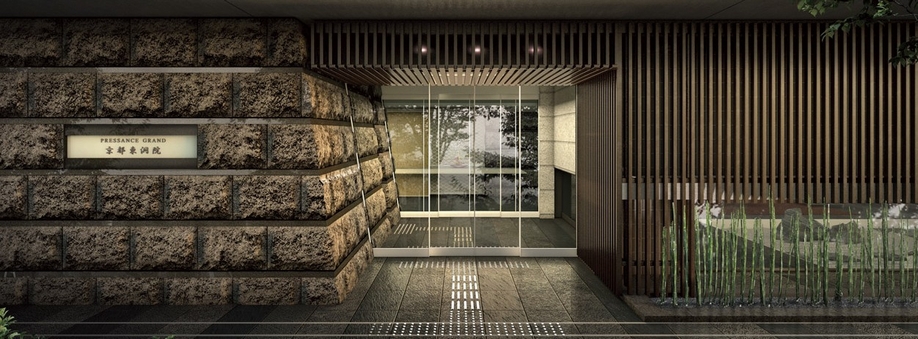 It imitates five white lines drawn on the Tsukiji fence of the Kyoto Imperial Palace, Putting five lines of polished on the wall of black granite Cobb out, To detail was Ikizuka the fragrance of the dynasty culture design properties full of exterior design (Entrance approach Rendering) Buildings and facilities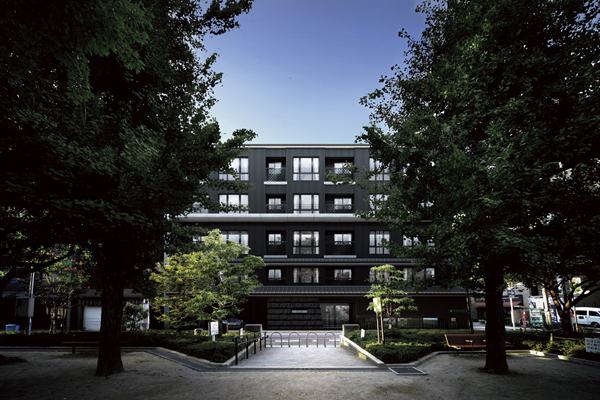 Exterior - Rendering 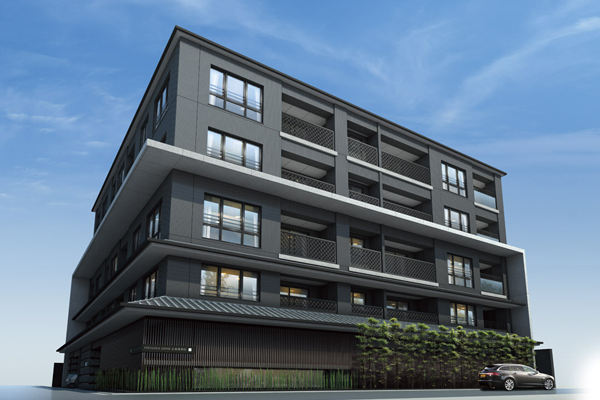 Exterior - Rendering 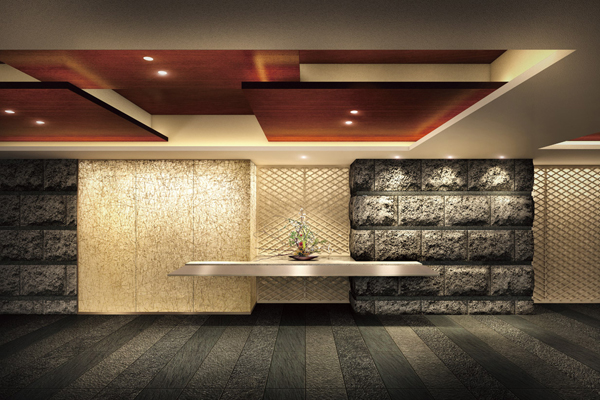 Entrance Hall Rendering 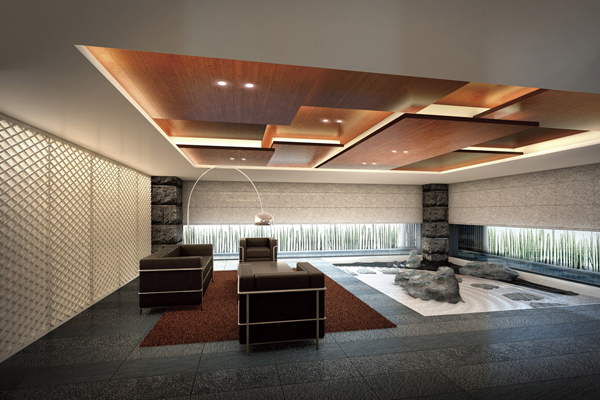 Entrance lounge Rendering Surrounding environment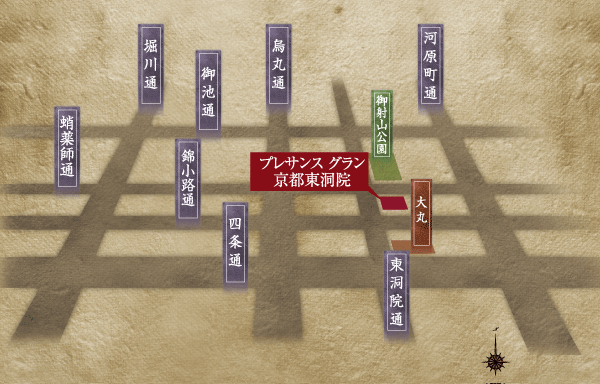 Shijō Street Tokyo, Fellowship Karasuma Street business and commercial zone, It is fun Mel living environment the modern and colorful bustle. Including commercial facilities, including Daimaru Kyoto store, Kyoto kitchen ・ In close proximity to Nishiki Market, Hankyu ・ Within walking distance of Municipal Subway stations are. In the summer is a position that stain taste of the Gion Festival (rich conceptual diagram) 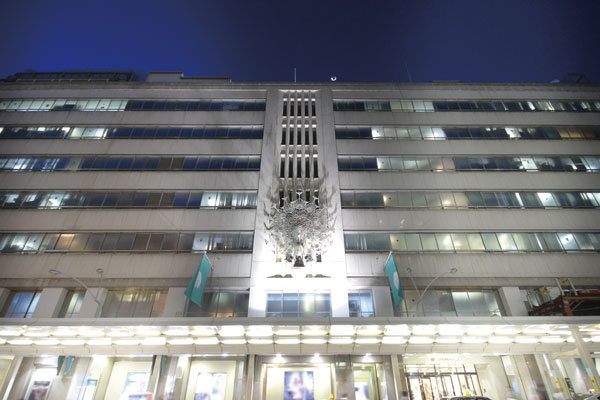 Daimaru Kyoto store (3-minute walk ・ About 190m) Kitchen![Kitchen. [Hyper-glass coat gas stove] Beautiful and there is a gloss, Dirt is falling easy to clean and easy three-necked gas stove with grill (same specifications)](/images/kyoto/kyotoshinakagyo/b53229e01.jpg) [Hyper-glass coat gas stove] Beautiful and there is a gloss, Dirt is falling easy to clean and easy three-necked gas stove with grill (same specifications) ![Kitchen. [Dish washing and drying machine] And out of the dish it is easy to slide storage type of dish washing and drying machine. We are working to reduce the housework burden (same specifications)](/images/kyoto/kyotoshinakagyo/b53229e02.jpg) [Dish washing and drying machine] And out of the dish it is easy to slide storage type of dish washing and drying machine. We are working to reduce the housework burden (same specifications) ![Kitchen. [water filter] Water purifiers have been installed ready-to-use of the delicious water (same specifications)](/images/kyoto/kyotoshinakagyo/b53229e03.jpg) [water filter] Water purifiers have been installed ready-to-use of the delicious water (same specifications) ![Kitchen. [Range food] Range hood to direct comfortably the cooking time with excellent exhaust efficiency. It is easy to clean (same specifications)](/images/kyoto/kyotoshinakagyo/b53229e04.jpg) [Range food] Range hood to direct comfortably the cooking time with excellent exhaust efficiency. It is easy to clean (same specifications) ![Kitchen. [Wide type silent sink] Wide type silent sink to wash also, such as large pot easier. Damping material is provided on the back side of the sink, It is silent type to suppress such as water splashing sound (same specifications)](/images/kyoto/kyotoshinakagyo/b53229e05.jpg) [Wide type silent sink] Wide type silent sink to wash also, such as large pot easier. Damping material is provided on the back side of the sink, It is silent type to suppress such as water splashing sound (same specifications) ![Kitchen. [Artificial marble counter] Clean and excellent artificial marble countertops in durability. Beautiful expression will enhance the interior of the kitchen space (same specifications)](/images/kyoto/kyotoshinakagyo/b53229e06.jpg) [Artificial marble counter] Clean and excellent artificial marble countertops in durability. Beautiful expression will enhance the interior of the kitchen space (same specifications) ![Kitchen. [Sliding storage] Furthermore harnessed effectively to the back of the space from Habaki part, And out is also easy sliding storage. You can organize efficiently until the seasoning from a large pot (same specifications)](/images/kyoto/kyotoshinakagyo/b53229e07.jpg) [Sliding storage] Furthermore harnessed effectively to the back of the space from Habaki part, And out is also easy sliding storage. You can organize efficiently until the seasoning from a large pot (same specifications) ![Kitchen. [Soft-close design] The sliding accommodated, Adopted slowly and quietly closed soft-close design (except the glove compartment). Also can be stored safely tableware and glass container (same specifications)](/images/kyoto/kyotoshinakagyo/b53229e08.jpg) [Soft-close design] The sliding accommodated, Adopted slowly and quietly closed soft-close design (except the glove compartment). Also can be stored safely tableware and glass container (same specifications) Bathing-wash room![Bathing-wash room. [Bathroom remote control] Water temperature ・ Other automatic hot water clad function and Reheating function to adjust the amount of hot water, Bathroom remote control of the call can be intercom type of a kitchen remote control. With a jack, etc. can be connected to a music player, You can bathe while listening to music (same specifications)](/images/kyoto/kyotoshinakagyo/b53229e09.jpg) [Bathroom remote control] Water temperature ・ Other automatic hot water clad function and Reheating function to adjust the amount of hot water, Bathroom remote control of the call can be intercom type of a kitchen remote control. With a jack, etc. can be connected to a music player, You can bathe while listening to music (same specifications) ![Bathing-wash room. [Mixing faucet with thermostat & bathroom counter] Set hot water temperature of the stable keep mixing faucet with a thermostat and supplies. Also, It has also been also installed put bathroom counter small items such as shampoo (same specifications)](/images/kyoto/kyotoshinakagyo/b53229e10.jpg) [Mixing faucet with thermostat & bathroom counter] Set hot water temperature of the stable keep mixing faucet with a thermostat and supplies. Also, It has also been also installed put bathroom counter small items such as shampoo (same specifications) ![Bathing-wash room. [Kururin poi drainage port] To generate a vortex in the drain trap, Kururin poi drain outlet to combine the hair and dirt has been adopted (same specifications)](/images/kyoto/kyotoshinakagyo/b53229e11.jpg) [Kururin poi drainage port] To generate a vortex in the drain trap, Kururin poi drain outlet to combine the hair and dirt has been adopted (same specifications) ![Bathing-wash room. [Bathroom handrail] So that can support the operation in the bathroom, Installing a bathroom handrail at the entrance. Has been consideration for safe bathing (same specifications)](/images/kyoto/kyotoshinakagyo/b53229e12.jpg) [Bathroom handrail] So that can support the operation in the bathroom, Installing a bathroom handrail at the entrance. Has been consideration for safe bathing (same specifications) ![Bathing-wash room. [Thermo Floor] Less likely to feel the coldness of the foot when entering the bathroom, Dry easy clean easy thermo floor has been adopted (same specifications)](/images/kyoto/kyotoshinakagyo/b53229e13.jpg) [Thermo Floor] Less likely to feel the coldness of the foot when entering the bathroom, Dry easy clean easy thermo floor has been adopted (same specifications) ![Bathing-wash room. [Samobasu] Utility costs can be saved because the hot water is hard to shark, You can bathe in the desired time without having to worry about the time (conceptual diagram)](/images/kyoto/kyotoshinakagyo/b53229e14.gif) [Samobasu] Utility costs can be saved because the hot water is hard to shark, You can bathe in the desired time without having to worry about the time (conceptual diagram) ![Bathing-wash room. [Mist Kawakku] Soft mist of pleasant mist. Or spread mist to the entire bathroom with three nozzles, Guests only with a soft mist rained down nozzle at both ends, Sauna of your choice, you can enjoy (same specifications)](/images/kyoto/kyotoshinakagyo/b53229e15.jpg) [Mist Kawakku] Soft mist of pleasant mist. Or spread mist to the entire bathroom with three nozzles, Guests only with a soft mist rained down nozzle at both ends, Sauna of your choice, you can enjoy (same specifications) ![Bathing-wash room. [Three-sided mirror back storage] Easy-to-read three-sided mirror back storage of with anti-fog function. Space for accommodating the small items have been secured in the Kagamiura (same specifications)](/images/kyoto/kyotoshinakagyo/b53229e16.jpg) [Three-sided mirror back storage] Easy-to-read three-sided mirror back storage of with anti-fog function. Space for accommodating the small items have been secured in the Kagamiura (same specifications) ![Bathing-wash room. [Linen cabinet] Convenient linen cabinet has provided in the powder room for storage, such as towels (same specifications)](/images/kyoto/kyotoshinakagyo/b53229e17.jpg) [Linen cabinet] Convenient linen cabinet has provided in the powder room for storage, such as towels (same specifications) ![Bathing-wash room. [Single lever mixing faucet] Adopt a convenient stretch nozzle that can clean the bowl and pull out the spout part. The stylish design is also impressive (same specifications)](/images/kyoto/kyotoshinakagyo/b53229e18.jpg) [Single lever mixing faucet] Adopt a convenient stretch nozzle that can clean the bowl and pull out the spout part. The stylish design is also impressive (same specifications) ![Bathing-wash room. [Square bowl] Square bowl and natural crystal of sharp design has been adopted is counter top board which has been processed as the main raw material (same specifications)](/images/kyoto/kyotoshinakagyo/b53229e19.jpg) [Square bowl] Square bowl and natural crystal of sharp design has been adopted is counter top board which has been processed as the main raw material (same specifications) Toilet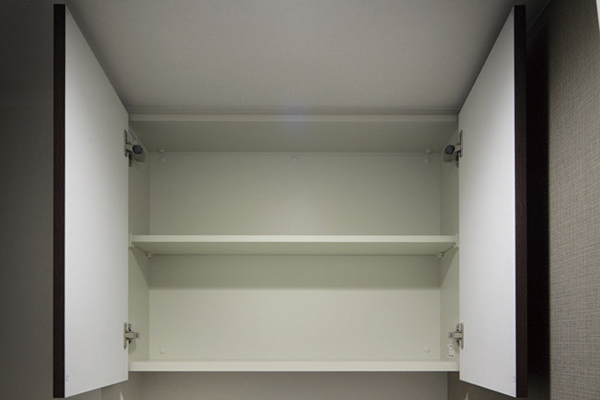 (Shared facilities ・ Common utility ・ Pet facility ・ Variety of services ・ Security ・ Earthquake countermeasures ・ Disaster-prevention measures ・ Building structure ・ Such as the characteristics of the building) Security![Security. [24-hour remote monitoring system] Fire and gas leak sensing, Emergency call button on the security intercom, Crime prevention (magnet) sensors, etc., Automatically reported to the control center. Guards depending on the situation, such as rush, Quick ・ Accurate response will be received (conceptual diagram)](/images/kyoto/kyotoshinakagyo/b53229f05.gif) [24-hour remote monitoring system] Fire and gas leak sensing, Emergency call button on the security intercom, Crime prevention (magnet) sensors, etc., Automatically reported to the control center. Guards depending on the situation, such as rush, Quick ・ Accurate response will be received (conceptual diagram) ![Security. [Triple security] So that the spend is relieved the city life, Building a triple security line. Common areas from the entire site, And to within a dwelling unit, Triple security line is provided (conceptual diagram)](/images/kyoto/kyotoshinakagyo/b53229f06.gif) [Triple security] So that the spend is relieved the city life, Building a triple security line. Common areas from the entire site, And to within a dwelling unit, Triple security line is provided (conceptual diagram) ![Security. [Advanced hands-free security system "Raccess (Rakusesu)"] Even leave the Raccess key to the bag or pocket, Unlocking the auto door automatically performs ID authentication. You can admission smoothly even in a situation in which both hands are busy (same specifications)](/images/kyoto/kyotoshinakagyo/b53229f07.jpg) [Advanced hands-free security system "Raccess (Rakusesu)"] Even leave the Raccess key to the bag or pocket, Unlocking the auto door automatically performs ID authentication. You can admission smoothly even in a situation in which both hands are busy (same specifications) ![Security. [Intercom with color monitor] From the installed intercom with color monitor in the living room of each dwelling unit, Auto-lock system that can unlock the set entrance door of the entrance. Since the visitor can see in the video and audio, It difficult to suspicious individual intrusion, It can also support within the dwelling unit to cumbersome sales (same specifications)](/images/kyoto/kyotoshinakagyo/b53229f08.jpg) [Intercom with color monitor] From the installed intercom with color monitor in the living room of each dwelling unit, Auto-lock system that can unlock the set entrance door of the entrance. Since the visitor can see in the video and audio, It difficult to suspicious individual intrusion, It can also support within the dwelling unit to cumbersome sales (same specifications) ![Security. [Security sensors] To the entrance door and windows of all dwelling unit (except for some) is, Equipped with security sensors. Check the unauthorized intrusion (same specifications)](/images/kyoto/kyotoshinakagyo/b53229f09.jpg) [Security sensors] To the entrance door and windows of all dwelling unit (except for some) is, Equipped with security sensors. Check the unauthorized intrusion (same specifications) ![Security. [surveillance camera] Become a blind spot easy to lift in and parking, Security cameras are installed nine such as a bicycle shelter, Crime deterrent has increased (same specifications)](/images/kyoto/kyotoshinakagyo/b53229f10.jpg) [surveillance camera] Become a blind spot easy to lift in and parking, Security cameras are installed nine such as a bicycle shelter, Crime deterrent has increased (same specifications) ![Security. [Dimple key (PR cylinder)] To the entrance door, Adopt a dimple key that makes it difficult to incorrect lock picking, etc.. Theory key differences amounted to ways 100 billion, Duplicate almost impossible. Both sides is reversible type to plug in either orientation (conceptual diagram)](/images/kyoto/kyotoshinakagyo/b53229f11.jpg) [Dimple key (PR cylinder)] To the entrance door, Adopt a dimple key that makes it difficult to incorrect lock picking, etc.. Theory key differences amounted to ways 100 billion, Duplicate almost impossible. Both sides is reversible type to plug in either orientation (conceptual diagram) ![Security. [Sickle-type dead bolt lock] In order to strengthen respect to pry such as by bar, Sturdy sickle-type dead bolt lock is equipped with (same specifications)](/images/kyoto/kyotoshinakagyo/b53229f12.gif) [Sickle-type dead bolt lock] In order to strengthen respect to pry such as by bar, Sturdy sickle-type dead bolt lock is equipped with (same specifications) ![Security. [Double Rock] To the entrance door, Installing a cylinder lock that make it difficult to unlocking due to incorrect lock tool or the like in two places. Double lock and is working to improve the security performance by. Also, Cylinder case for the upper cylinder lock is CP certified tablets, Each of the parts such as dead bolt has been enhanced, There is a high resistance force to incorrect Tablets (same specifications)](/images/kyoto/kyotoshinakagyo/b53229f13.gif) [Double Rock] To the entrance door, Installing a cylinder lock that make it difficult to unlocking due to incorrect lock tool or the like in two places. Double lock and is working to improve the security performance by. Also, Cylinder case for the upper cylinder lock is CP certified tablets, Each of the parts such as dead bolt has been enhanced, There is a high resistance force to incorrect Tablets (same specifications) Features of the building![Features of the building. [Entrance approach] It is noble entrance approach, We pick up gently live person or a person who visit (Rendering)](/images/kyoto/kyotoshinakagyo/b53229f03.jpg) [Entrance approach] It is noble entrance approach, We pick up gently live person or a person who visit (Rendering) Earthquake ・ Disaster-prevention measures![earthquake ・ Disaster-prevention measures. [Tai Sin door frame (entrance)] To open the emergency door even if the entrance of the door frame is somewhat deformed during the earthquake, Door frame adopts Tai Sin door frame. Also, Consideration is given to the finger scissors, such as child, Gap so that the finger does not fall between the frame and the door is a design that has been improved (conceptual diagram)](/images/kyoto/kyotoshinakagyo/b53229f14.gif) [Tai Sin door frame (entrance)] To open the emergency door even if the entrance of the door frame is somewhat deformed during the earthquake, Door frame adopts Tai Sin door frame. Also, Consideration is given to the finger scissors, such as child, Gap so that the finger does not fall between the frame and the door is a design that has been improved (conceptual diagram) ![earthquake ・ Disaster-prevention measures. [Seismic slit] To relieve the burden on the main structure, which applied at the time of earthquake, The non-bearing wall groove called seismic slit has been provided. This slit, Prevent the pillar is destroyed. Also, Vertical non-seismic wall ・ side ・ Slanting ・ To suppress the crack (crack), such as X-type, Even in the case of emergency, Shut off the crack over the wall throughout a slit part ( ※ It may vary depending on conditions. Conceptual diagram)](/images/kyoto/kyotoshinakagyo/b53229f15.gif) [Seismic slit] To relieve the burden on the main structure, which applied at the time of earthquake, The non-bearing wall groove called seismic slit has been provided. This slit, Prevent the pillar is destroyed. Also, Vertical non-seismic wall ・ side ・ Slanting ・ To suppress the crack (crack), such as X-type, Even in the case of emergency, Shut off the crack over the wall throughout a slit part ( ※ It may vary depending on conditions. Conceptual diagram) Building structure![Building structure. [Direct basis (independent foundation)] In the Property, Providing a concrete panel, which is called an independent foundation pillar bottom (footing foundation), To support the entire building by further providing the Rappuru concrete panel under the independent foundation (conceptual diagram)](/images/kyoto/kyotoshinakagyo/b53229f16.gif) [Direct basis (independent foundation)] In the Property, Providing a concrete panel, which is called an independent foundation pillar bottom (footing foundation), To support the entire building by further providing the Rappuru concrete panel under the independent foundation (conceptual diagram) ![Building structure. [Soundproof sash] In order to increase the comfort of the room, To the window sash of the entire dwelling unit is, Excellent soundproof sash to the sound insulation performance (T-2) is adopted, Has been consideration to sound insulation (conceptual diagram)](/images/kyoto/kyotoshinakagyo/b53229f17.gif) [Soundproof sash] In order to increase the comfort of the room, To the window sash of the entire dwelling unit is, Excellent soundproof sash to the sound insulation performance (T-2) is adopted, Has been consideration to sound insulation (conceptual diagram) ![Building structure. [LL-45 sound insulation sheet flooring] As a countermeasure to the upper and lower floors of the living sound, Adopt a sheet flooring of high sound insulation LL-45 grade. Has been consideration to the reduction of lightweight impact noise, such as the sound of Kotsun when drop objects on the floor ( ※ Except for some. Conceptual diagram)](/images/kyoto/kyotoshinakagyo/b53229f18.gif) [LL-45 sound insulation sheet flooring] As a countermeasure to the upper and lower floors of the living sound, Adopt a sheet flooring of high sound insulation LL-45 grade. Has been consideration to the reduction of lightweight impact noise, such as the sound of Kotsun when drop objects on the floor ( ※ Except for some. Conceptual diagram) ![Building structure. [Double-glazing] A combination of two sheets of glass, Adopt a multi-layer glass which put an air layer between. Sound insulation, of course, For thermal insulation performance is high, Heating efficiency will often suppress the condensation of the glass surface. In addition there is also the effect of suppressing the occurrence of mold ( ※ Except for common areas. Conceptual diagram)](/images/kyoto/kyotoshinakagyo/b53229f19.gif) [Double-glazing] A combination of two sheets of glass, Adopt a multi-layer glass which put an air layer between. Sound insulation, of course, For thermal insulation performance is high, Heating efficiency will often suppress the condensation of the glass surface. In addition there is also the effect of suppressing the occurrence of mold ( ※ Except for common areas. Conceptual diagram) ![Building structure. [Full-flat design] Peace of mind without fear of stumble that there is no difference in level on the floor when entering the room from the hallway. Kitchen such a flat floor design, Expand until the water around, such as a wash basin, The inside of the dwelling unit to full-flat. Also be a smooth movement of the cleaning and furniture, To achieve the residence of gentle peace of mind for those who of small children and elderly (conceptual diagram)](/images/kyoto/kyotoshinakagyo/b53229f20.gif) [Full-flat design] Peace of mind without fear of stumble that there is no difference in level on the floor when entering the room from the hallway. Kitchen such a flat floor design, Expand until the water around, such as a wash basin, The inside of the dwelling unit to full-flat. Also be a smooth movement of the cleaning and furniture, To achieve the residence of gentle peace of mind for those who of small children and elderly (conceptual diagram) ![Building structure. [Kyoto building environmentally friendly performance display] The evaluation results and by the standard system based on the efforts of the building emissions reduction plan that building owners to submit to Kyoto, The evaluation results of the Kyoto own priority items by three keyword displays in five steps](/images/kyoto/kyotoshinakagyo/b53229f01.gif) [Kyoto building environmentally friendly performance display] The evaluation results and by the standard system based on the efforts of the building emissions reduction plan that building owners to submit to Kyoto, The evaluation results of the Kyoto own priority items by three keyword displays in five steps Surrounding environment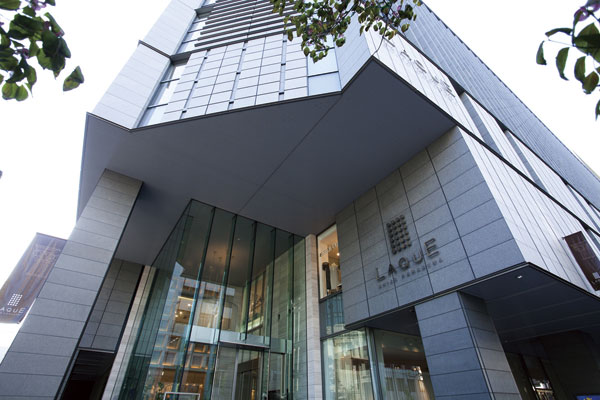 Rakue Karasuma Shijo (a 5-minute walk ・ About 360m) 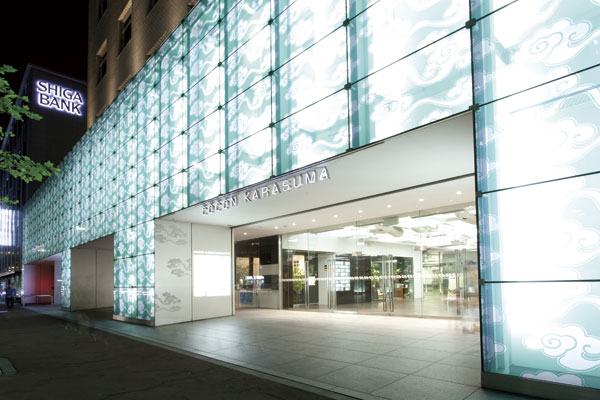 COCON KARASUMA (6-minute walk ・ About 480m) 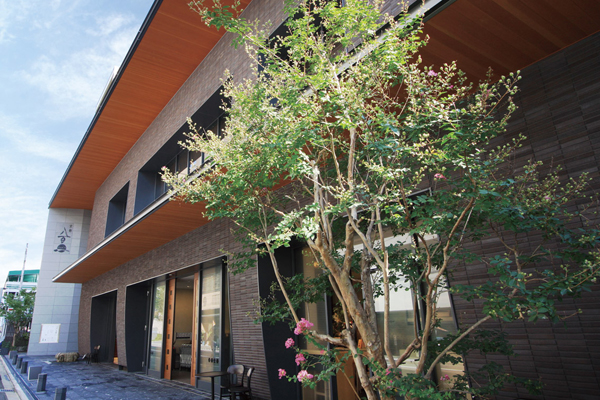 Kyoto eight hundred and one main building (a 3-minute walk ・ About 180m) 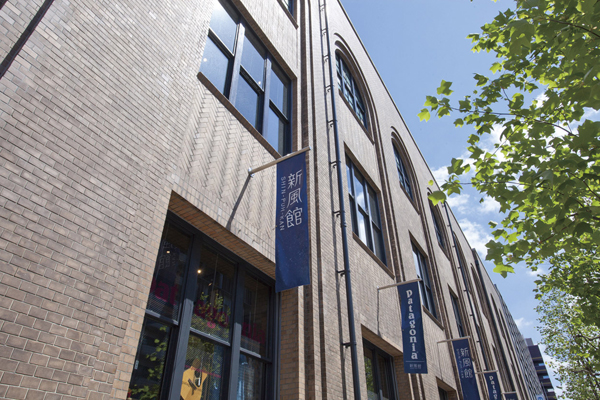 Shinpukan (6-minute walk ・ About 480m) 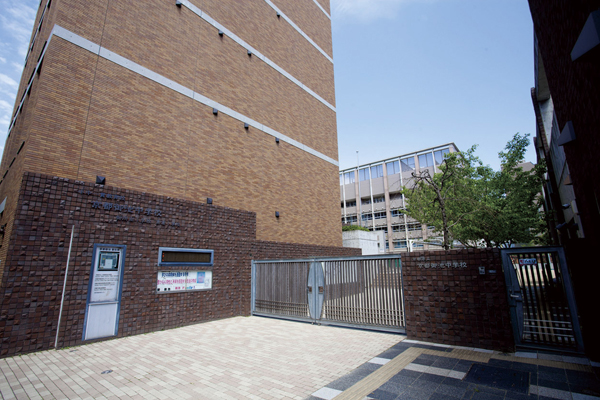 Municipal Kyoto Oike Junior High School (walk 11 minutes ・ About 860m)  Kyoto City Hall (14 mins ・ About 1080m) Floor: 2LDK + F, the area occupied: 71.6 sq m, Price: 63,071,200 yen ・ 69,933,600 yen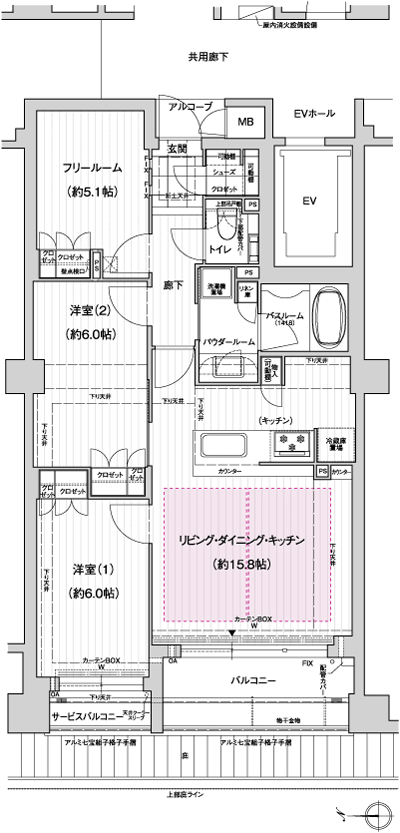 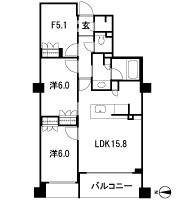 Floor: 3LDK + F, the area occupied: 86.96 sq m, Price: 80,226,600 yen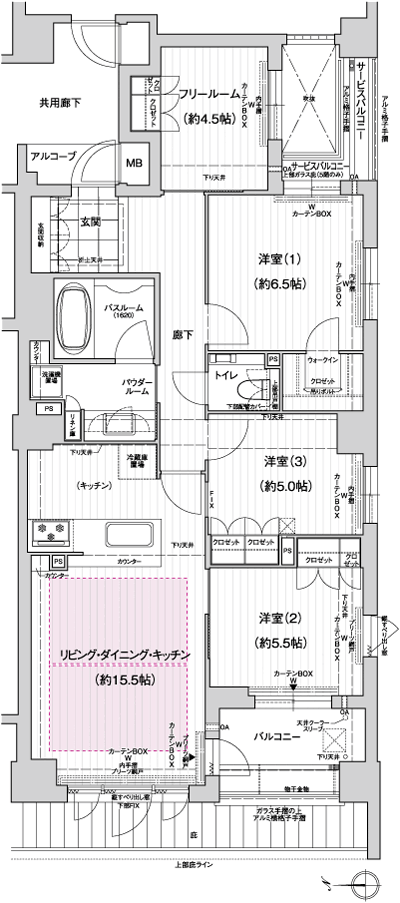 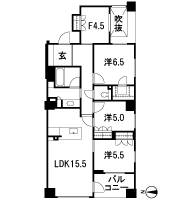 Floor: 2LDK, the area occupied: 67.5 sq m, Price: 65,594,000 yen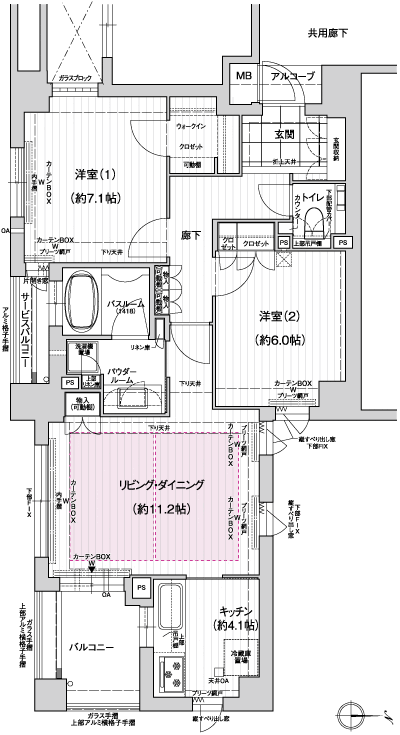 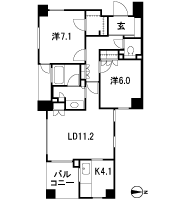 Location | |||||||||||||||||||||||||||||||||||||||||||||||||||||||||||||||||||||||||||||||||||||||||||||||||||||||||||||||