Investing in Japanese real estate
2015April
36,800,000 yen ~ 55,100,000 yen, 2LDK ~ 3LDK, 53.79 sq m ~ 73.08 sq m
New Apartments » Kansai » Kyoto » Nakagyo-ku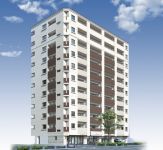 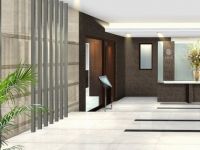
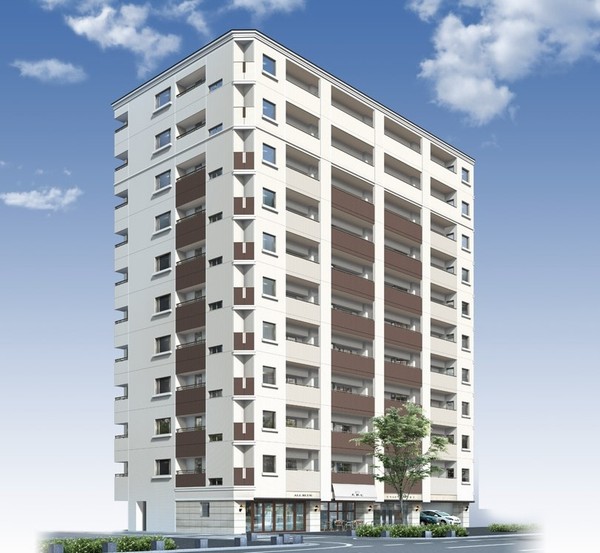 Exterior - Rendering 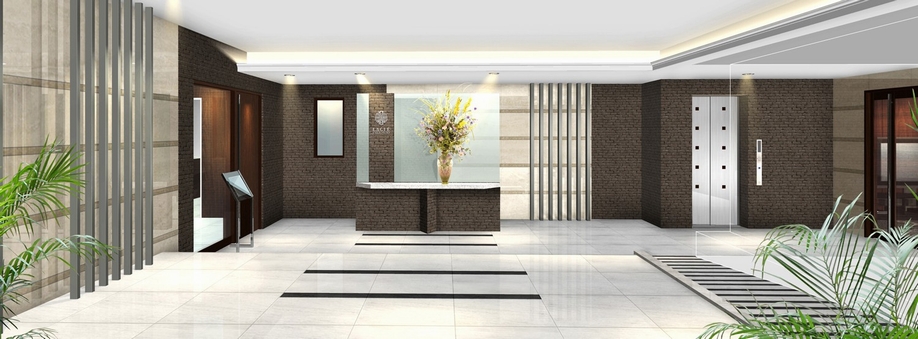 Entrance Hall Rendering 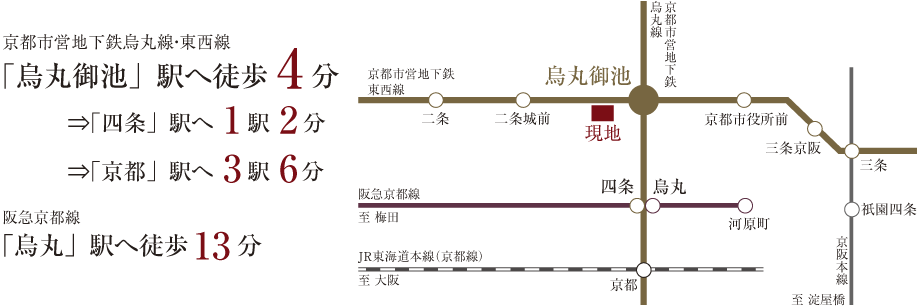 You can go on foot to Shijo Karasuma (Access view) 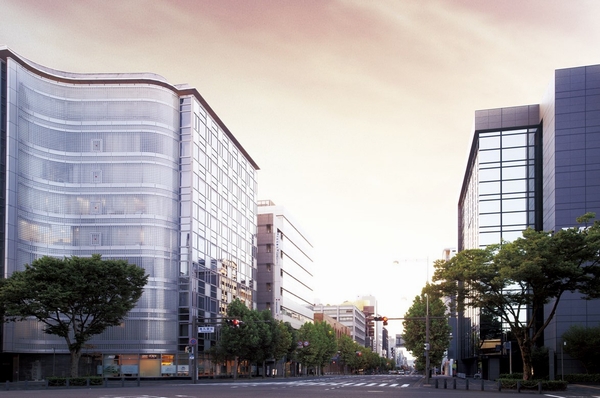 Through Oike before local is, Roadside tree is beautiful street (Photo Karasuma Oike intersection: "Karasuma Oike" Station) 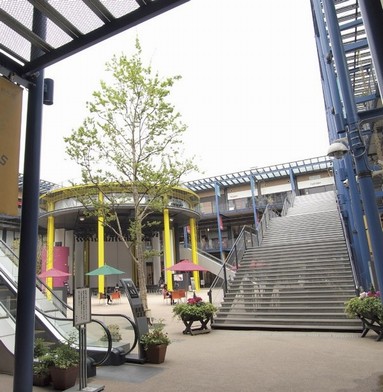 Popular shops is enter one's eaves Shinpukan (6-minute walk ・ About 450m). Some events held in the courtyard, such as a patio 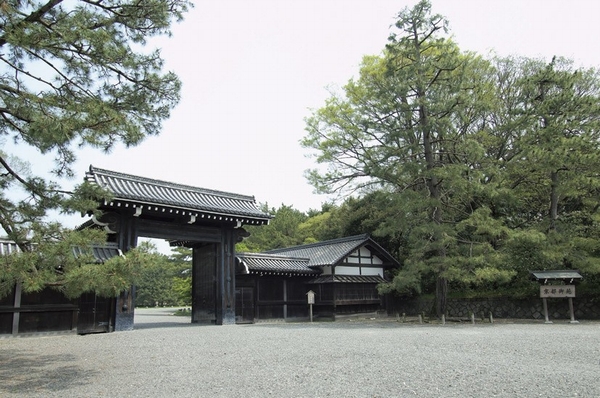 Kyoto Gyoen Garden (a 15-minute walk ・ About 1150m). It has become a place of relaxation of Kyoto people 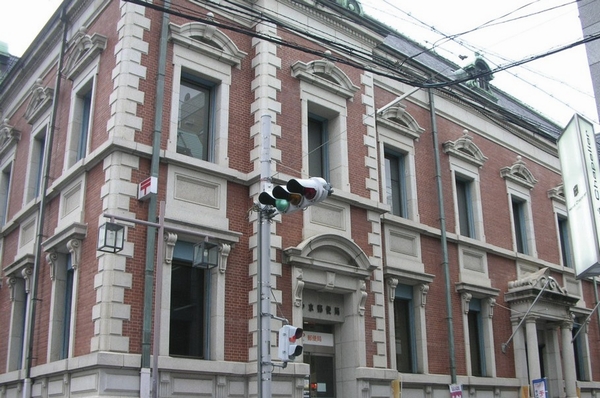 Chukyoyubinkyoku (8-minute walk ・ About 630m). Is a Kyoto-shi registration tangible cultural property has been designated as a "landscape important buildings." 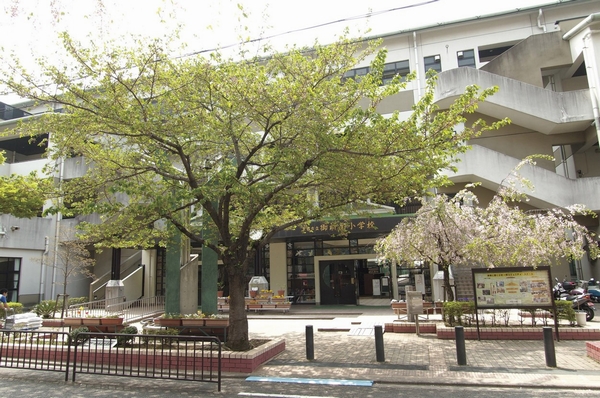 17-minute walk from the Imperial Palace Minami Elementary School (Photos / About 1340m). Kyoto Oike walk 11 minutes to the junior high school (about 860m) 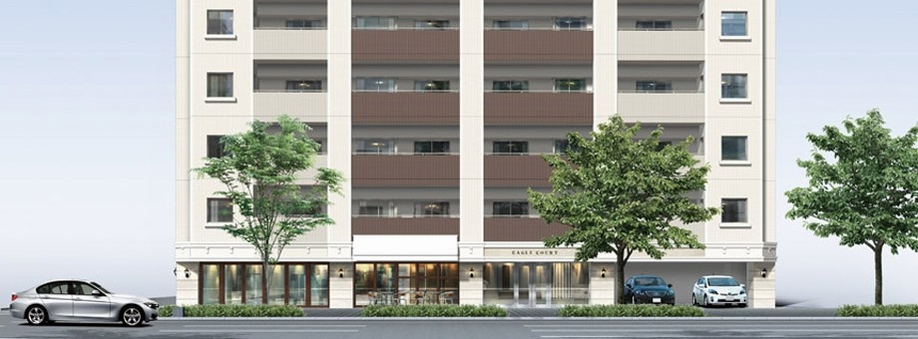 Cafe is scheduled to open on the first floor facing the Oike (Entrance Rendering) 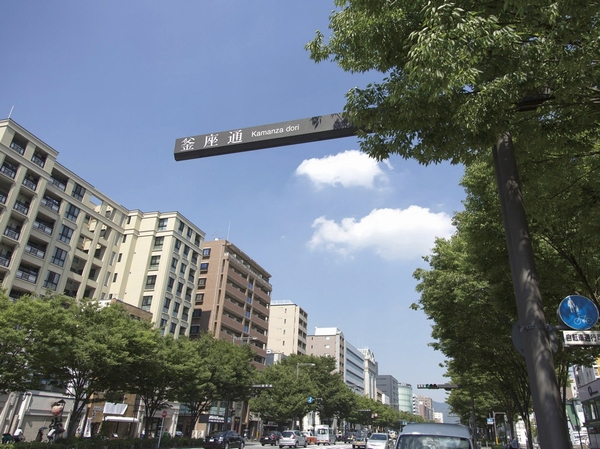 Local is, And roadside tree is beautiful Oike through, Corner lot that Kamanza through the intersection. It is rich tranquility and independence is felt while situated in the inner city (shooting in the previous local) 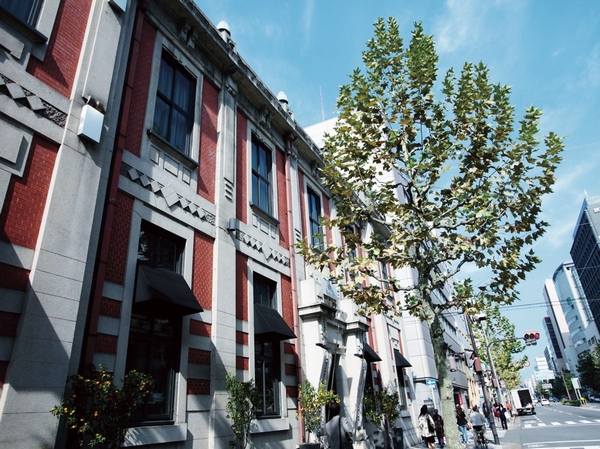 Office buildings and hotels of advanced, Bookstore, Karasuma Street etc. calm cafe lined. Intelligent and calm atmosphere is attractive (Photo flowing Karasuma / Walk 11 minutes ・ About 830m) 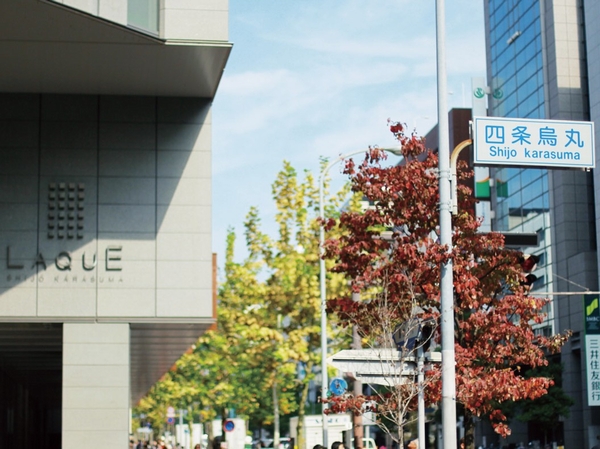 Local is, And roadside tree is beautiful Oike through, Corner lot that Kamanza through the intersection. It is rich tranquility and independence is felt while situated in the inner city (shooting in the previous local) 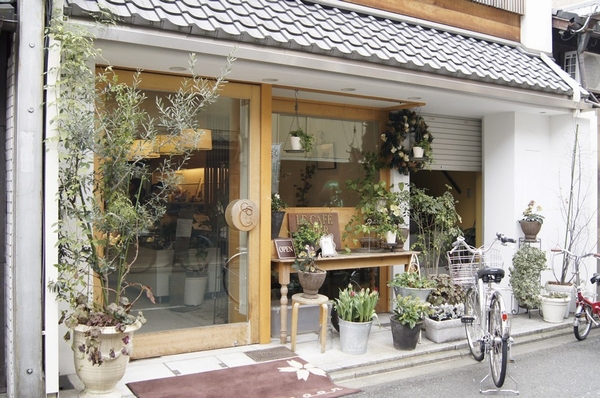 Famous for its hand-baked mill crepe "Paper Moon Kyoto" (a 10-minute walk ・ About 800m). Plenty of sunshine from large windows, Cozy cafe 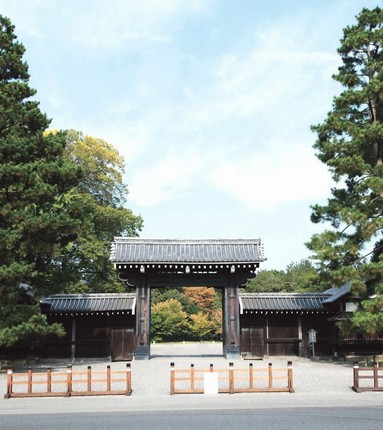 Kyoto Gyoen Garden has become a place of relaxation of Kyoto people (a 15-minute walk ・ About 1150m). To deep green and tranquility of the unbelievably city center, It will be healed 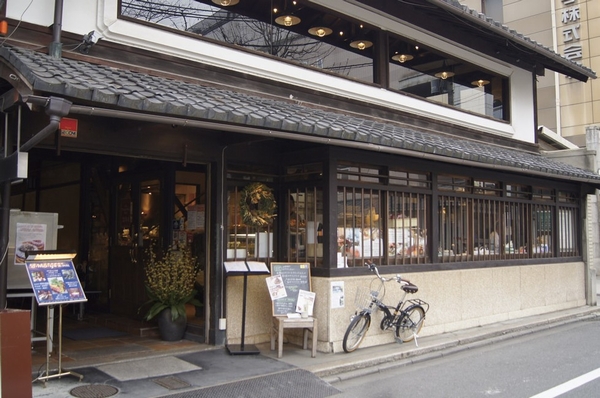 Apartment Higashibora Institute store (a 12-minute walk ・ About 930m). Townhouse cafe taste a certain appearance is eye-catching. pizza, Quiche is also takeaway OK 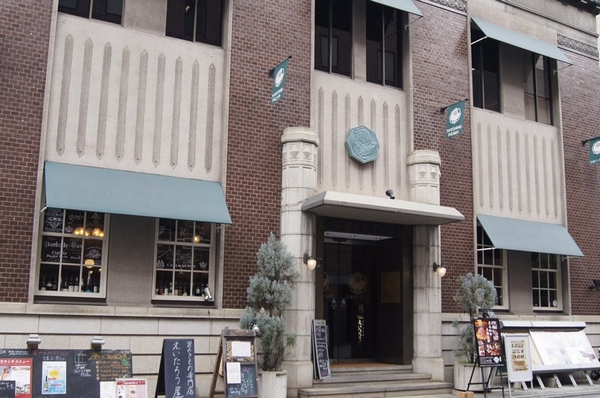 Was Rinobeto a European-style building of the Taisho era, Adult commercial facilities "Buntsubaki Building Owners and Managers" (7 minutes walk ・ About 530m). It has also been supported as an originating base of Art and Culture 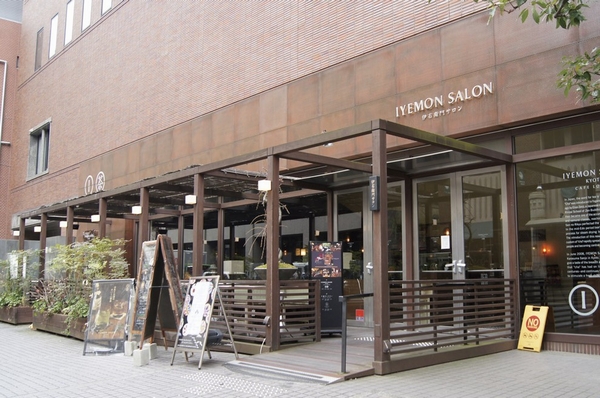 It expresses the architectural style "Machiya" of tea culture in a contemporary style of cafe "Iemon Salon Kyoto" (7 minutes walk ・ About 530m) Buildings and facilities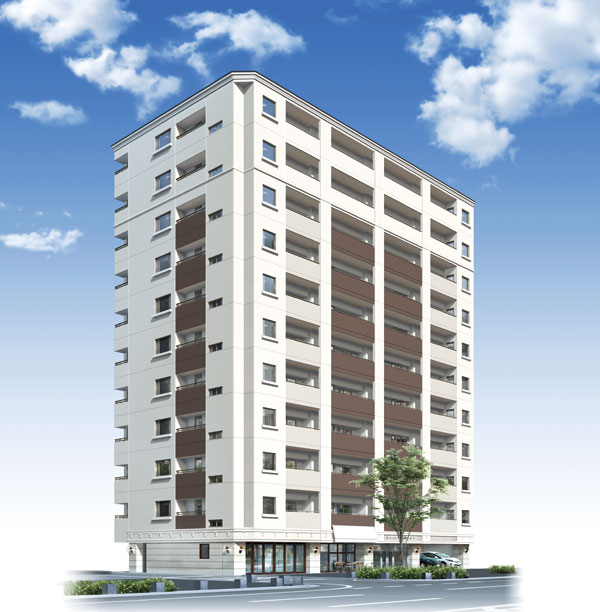 Simple but the property that urban sharpness has been adopted in the exterior design. Neat facade was finished in such as natural stone and porcelain tile is strikingly impressive. Building with the calm considering the harmony with the surrounding area, It brings a breath of new elegance to Oike (Exterior view) 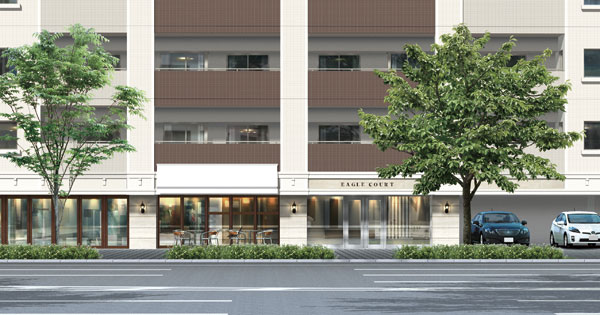 It is simple and elegant appearance trappings elegance Naru Oike (Entrance approach Rendering) 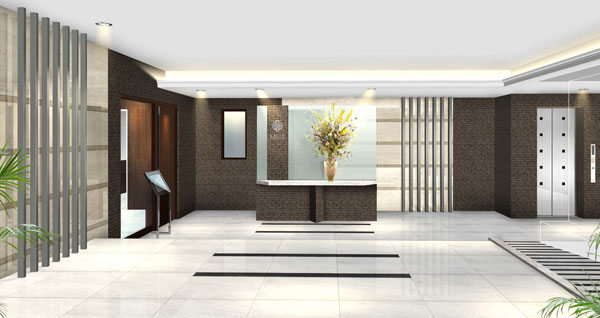 On the floor was paved with porcelain tile, Entrance Hall summarized in artificial stone and border tiles, Space of Yingbin was referring to the luxury hotels of Europe. Residents, of course, For those guests who visit here, Provides a deep relaxation and comfort (Entrance Hall Rendering) Surrounding environment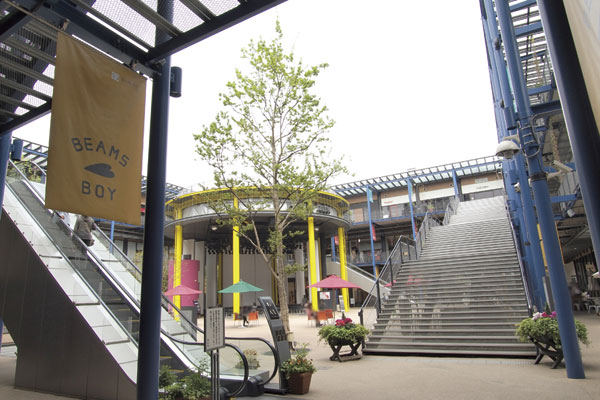 Shinpukan (6-minute walk ・ About 450m) 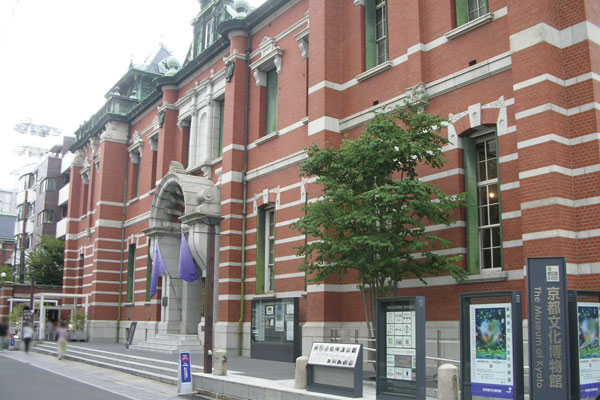 Museum of Kyoto (a 9-minute walk ・ About 670m) 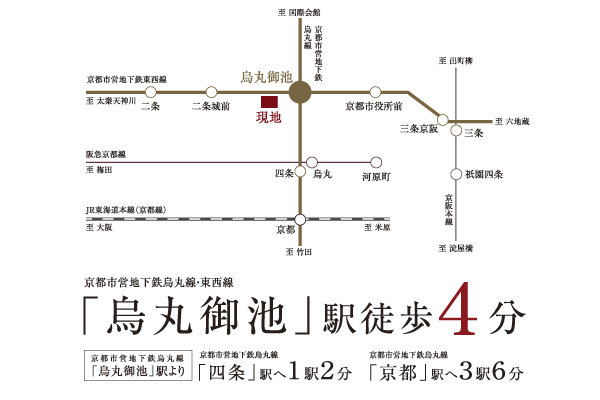 Access view Living![Living. [living ・ dining] Living that nurture the relaxation of family ・ Dining, We are particular about what the relaxed feeling of opening because the city ( ※ Which was taken the concept room, It is different from the actual dwelling unit. In concept room, Facility ・ You can check the specifications)](/images/kyoto/kyotoshinakagyo/a79855e05.jpg) [living ・ dining] Living that nurture the relaxation of family ・ Dining, We are particular about what the relaxed feeling of opening because the city ( ※ Which was taken the concept room, It is different from the actual dwelling unit. In concept room, Facility ・ You can check the specifications) ![Living. [living ・ dining] Including the adoption of a soundproof sash, Arranged the curtain box and flooring feeling of luxury, Elegant urban living space has been aimed at ( ※ )](/images/kyoto/kyotoshinakagyo/a79855e04.jpg) [living ・ dining] Including the adoption of a soundproof sash, Arranged the curtain box and flooring feeling of luxury, Elegant urban living space has been aimed at ( ※ ) Kitchen![Kitchen. [kitchen] Precisely because the locations to use the family every day, Beauty and functionality has been priority design has been adopted ( ※ )](/images/kyoto/kyotoshinakagyo/a79855e20.jpg) [kitchen] Precisely because the locations to use the family every day, Beauty and functionality has been priority design has been adopted ( ※ ) ![Kitchen. [Slide storage] In addition to making more efficient use of the space to every corner, Out views at a glance up to the back of the thing is smooth (same specifications)](/images/kyoto/kyotoshinakagyo/a79855e12.jpg) [Slide storage] In addition to making more efficient use of the space to every corner, Out views at a glance up to the back of the thing is smooth (same specifications) ![Kitchen. [Dish washing and drying machine] Quiet, Power Saving, Equipped with the enhancement, such as water-saving feature, It supports the daily household chores (same specifications)](/images/kyoto/kyotoshinakagyo/a79855e13.jpg) [Dish washing and drying machine] Quiet, Power Saving, Equipped with the enhancement, such as water-saving feature, It supports the daily household chores (same specifications) ![Kitchen. [Glass top 3-burner stove / Double-sided grill] Easy dirt falls, Hard glass top scratches. Standard equipment, such as cooking oil overheating prevention sensor. Also grille adopts a double-sided grill that does not need to turn over because there is a burner up and down. Water is also required is easy to clean (same specifications)](/images/kyoto/kyotoshinakagyo/a79855e17.jpg) [Glass top 3-burner stove / Double-sided grill] Easy dirt falls, Hard glass top scratches. Standard equipment, such as cooking oil overheating prevention sensor. Also grille adopts a double-sided grill that does not need to turn over because there is a burner up and down. Water is also required is easy to clean (same specifications) ![Kitchen. [Water purifier integrated faucet] Adopt a mixing faucet water purifier and the faucet are integrated. Switching of clean water and raw water can be done by hand (same specifications)](/images/kyoto/kyotoshinakagyo/a79855e15.jpg) [Water purifier integrated faucet] Adopt a mixing faucet water purifier and the faucet are integrated. Switching of clean water and raw water can be done by hand (same specifications) ![Kitchen. [Wide silent sink] Big pot is also washable and relax with a center pocket. Water at the time of such as washing will reduce the I sound (same specifications)](/images/kyoto/kyotoshinakagyo/a79855e14.jpg) [Wide silent sink] Big pot is also washable and relax with a center pocket. Water at the time of such as washing will reduce the I sound (same specifications) Bathing-wash room![Bathing-wash room. [Bathroom] Comfortable function to relax the mind and body have been adopted ( ※ )](/images/kyoto/kyotoshinakagyo/a79855e19.jpg) [Bathroom] Comfortable function to relax the mind and body have been adopted ( ※ ) ![Bathing-wash room. [Bathroom ventilation drying heater / Mist sauna] Mist sauna function with bathroom ventilation drying heater to enjoy the beauty mood. Also helps to dry dehumidification and laundry (same specifications)](/images/kyoto/kyotoshinakagyo/a79855e06.jpg) [Bathroom ventilation drying heater / Mist sauna] Mist sauna function with bathroom ventilation drying heater to enjoy the beauty mood. Also helps to dry dehumidification and laundry (same specifications) ![Bathing-wash room. [Slide shower] Adopt a slide shower, which is free to change the height of the shower to suit those who use. Shower head can also help to save water so frequently can be waterproof at hand (same specifications)](/images/kyoto/kyotoshinakagyo/a79855e08.jpg) [Slide shower] Adopt a slide shower, which is free to change the height of the shower to suit those who use. Shower head can also help to save water so frequently can be waterproof at hand (same specifications) ![Bathing-wash room. [Mosaic pattern floor] The bathroom floor, Water tends to dry, Floor the adoption of the feet slip quick-drying. You can also easily usual cleaning (same specifications)](/images/kyoto/kyotoshinakagyo/a79855e07.jpg) [Mosaic pattern floor] The bathroom floor, Water tends to dry, Floor the adoption of the feet slip quick-drying. You can also easily usual cleaning (same specifications) ![Bathing-wash room. [Powder Room] Kagamiura storage and linen cabinet and because the cabinet of the storage space is secured, It keeps a neat space ( ※ )](/images/kyoto/kyotoshinakagyo/a79855e16.jpg) [Powder Room] Kagamiura storage and linen cabinet and because the cabinet of the storage space is secured, It keeps a neat space ( ※ ) ![Bathing-wash room. [Kagamiura storage] Bath goods and skin care products such as, It helps small storage around the wash basin (same specifications)](/images/kyoto/kyotoshinakagyo/a79855e11.jpg) [Kagamiura storage] Bath goods and skin care products such as, It helps small storage around the wash basin (same specifications) ![Bathing-wash room. [Single lever faucet] It can smooth water regulation with a single lever. Clean and simple design is also easy (same specifications)](/images/kyoto/kyotoshinakagyo/a79855e10.jpg) [Single lever faucet] It can smooth water regulation with a single lever. Clean and simple design is also easy (same specifications) ![Bathing-wash room. [Large wash bowl] Counter and the bowl has been installed artificial marble of the integral no easy seam of care (same specifications)](/images/kyoto/kyotoshinakagyo/a79855e09.jpg) [Large wash bowl] Counter and the bowl has been installed artificial marble of the integral no easy seam of care (same specifications) Toilet![Toilet. [Water-saving Washlet] Also it can be performed comfortably clean easy to care, Friendly water-saving the environment and household ・ It is energy-saving type (same specifications)](/images/kyoto/kyotoshinakagyo/a79855e01.jpg) [Water-saving Washlet] Also it can be performed comfortably clean easy to care, Friendly water-saving the environment and household ・ It is energy-saving type (same specifications) Balcony ・ terrace ・ Private garden![balcony ・ terrace ・ Private garden. [balcony] There is a sense of unity with the living, It is open space ( ※ )](/images/kyoto/kyotoshinakagyo/a79855e18.jpg) [balcony] There is a sense of unity with the living, It is open space ( ※ ) Interior![Interior. [Master bedroom] Consideration of the storage space, Usability has been enhanced by installing a walk-in closet and the closet ( ※ )](/images/kyoto/kyotoshinakagyo/a79855e03.jpg) [Master bedroom] Consideration of the storage space, Usability has been enhanced by installing a walk-in closet and the closet ( ※ ) 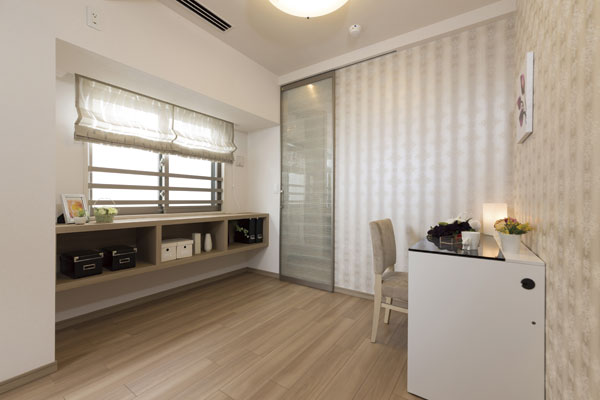 (Shared facilities ・ Common utility ・ Pet facility ・ Variety of services ・ Security ・ Earthquake countermeasures ・ Disaster-prevention measures ・ Building structure ・ Such as the characteristics of the building) Security![Security. [Mansion IC security] By holding the IC card, "Entrance of the unlocking," "dwelling unit entrance of locking ・ Unlocking "is possible. You are allowed to residents and admission other than the specific visitor, Because it can not be admission to the apartment, Crime prevention is increased (conceptual diagram)](/images/kyoto/kyotoshinakagyo/a79855f12.gif) [Mansion IC security] By holding the IC card, "Entrance of the unlocking," "dwelling unit entrance of locking ・ Unlocking "is possible. You are allowed to residents and admission other than the specific visitor, Because it can not be admission to the apartment, Crime prevention is increased (conceptual diagram) ![Security. [Security system] Within each dwelling unit, Fire detector ・ Equipped with a security sensor, Elevator to the communal area ・ Installing a sensor for sensing the anomaly of water supply and drainage equipment, etc.. If an error has occurred in the dwelling unit (fire ・ Gas leak ・ When you press the emergency call button that is built to trespassing) and security intercom, It will be reported automatically to the "SECOM Control Center". Also, "Secom Kyoto North Branch" from the safety of professional will express depending on the situation (conceptual diagram)](/images/kyoto/kyotoshinakagyo/a79855f15.gif) [Security system] Within each dwelling unit, Fire detector ・ Equipped with a security sensor, Elevator to the communal area ・ Installing a sensor for sensing the anomaly of water supply and drainage equipment, etc.. If an error has occurred in the dwelling unit (fire ・ Gas leak ・ When you press the emergency call button that is built to trespassing) and security intercom, It will be reported automatically to the "SECOM Control Center". Also, "Secom Kyoto North Branch" from the safety of professional will express depending on the situation (conceptual diagram) ![Security. [Auto-lock system with a TV monitor] The Entrance, Introduced an auto-lock system that can unlock the entrance door by remote control from the room. In addition to play an effective role in crime prevention and ensuring privacy, Annoying solicitation or door-to-door sales, you can shut out (conceptual diagram)](/images/kyoto/kyotoshinakagyo/a79855f14.gif) [Auto-lock system with a TV monitor] The Entrance, Introduced an auto-lock system that can unlock the entrance door by remote control from the room. In addition to play an effective role in crime prevention and ensuring privacy, Annoying solicitation or door-to-door sales, you can shut out (conceptual diagram) ![Security. [Non-contact IC card key system] To the entrance door, Adopt a non-contact IC card key. Press the button of the leader portion of the door outside, By simply holding the card ・ Convenient locking ・ Cancellation can be done (same specifications)](/images/kyoto/kyotoshinakagyo/a79855f05.jpg) [Non-contact IC card key system] To the entrance door, Adopt a non-contact IC card key. Press the button of the leader portion of the door outside, By simply holding the card ・ Convenient locking ・ Cancellation can be done (same specifications) ![Security. [Energy look remote control] Introduction gas and hot water to be used (water) in the hot-water heater, Electricity consumption (approximate), Display an easy-to-understand usage patterns on the remote control. It supports the energy saving in the "visualization" of energy (same specifications)](/images/kyoto/kyotoshinakagyo/a79855f02.jpg) [Energy look remote control] Introduction gas and hot water to be used (water) in the hot-water heater, Electricity consumption (approximate), Display an easy-to-understand usage patterns on the remote control. It supports the energy saving in the "visualization" of energy (same specifications) ![Security. [Magnet sensor] In order to prevent a suspicious person from entering from the outside, It has been installed in the entrance door and windows ※ Except part (same specifications)](/images/kyoto/kyotoshinakagyo/a79855f06.jpg) [Magnet sensor] In order to prevent a suspicious person from entering from the outside, It has been installed in the entrance door and windows ※ Except part (same specifications) Earthquake ・ Disaster-prevention measures![earthquake ・ Disaster-prevention measures. [Seismic door frame] Escape route is cut off during an earthquake, In order to prevent the accident fled delay occurs, Corresponding to the distortion of the building by shaking the front door, Seismic door frame which has been considered so that can be opened and closed even when the emergency has been adopted (conceptual diagram)](/images/kyoto/kyotoshinakagyo/a79855f08.gif) [Seismic door frame] Escape route is cut off during an earthquake, In order to prevent the accident fled delay occurs, Corresponding to the distortion of the building by shaking the front door, Seismic door frame which has been considered so that can be opened and closed even when the emergency has been adopted (conceptual diagram) Building structure![Building structure. [Barrier-free design] Adopt a full flat floor surface which is without as much as possible all of the steps of the house. It has been consideration as to be able to live in peace from children to the elderly (conceptual diagram)](/images/kyoto/kyotoshinakagyo/a79855f13.gif) [Barrier-free design] Adopt a full flat floor surface which is without as much as possible all of the steps of the house. It has been consideration as to be able to live in peace from children to the elderly (conceptual diagram) ![Building structure. [Double ceiling] Easy to double the ceiling structure corresponding to the change and maintenance of future floor plan has been adopted (conceptual diagram)](/images/kyoto/kyotoshinakagyo/a79855f11.gif) [Double ceiling] Easy to double the ceiling structure corresponding to the change and maintenance of future floor plan has been adopted (conceptual diagram) ![Building structure. [outer wall ・ Tosakaikabe] The outer wall of concrete thickness of about 150 ~ 160mm, Tosakaikabe between the dwelling unit is, Adopting the dry refractory sound insulation partition. You can reduce life noise of Tonaritokan is (conceptual diagram)](/images/kyoto/kyotoshinakagyo/a79855f10.gif) [outer wall ・ Tosakaikabe] The outer wall of concrete thickness of about 150 ~ 160mm, Tosakaikabe between the dwelling unit is, Adopting the dry refractory sound insulation partition. You can reduce life noise of Tonaritokan is (conceptual diagram) ![Building structure. [Floor slab thickness] Void Slab thickness of about 250mm is secured (except for some), It enhances the sound insulation effect of the upper and lower floors (conceptual diagram)](/images/kyoto/kyotoshinakagyo/a79855f09.gif) [Floor slab thickness] Void Slab thickness of about 250mm is secured (except for some), It enhances the sound insulation effect of the upper and lower floors (conceptual diagram) ![Building structure. [Kyoto building environmentally friendly performance display] The evaluation results and by the standard system based on the efforts of the building emissions reduction plan that building owners to submit to Kyoto, The evaluation results of the Kyoto own priority items by three keyword displays in five steps](/images/kyoto/kyotoshinakagyo/a79855f17.gif) [Kyoto building environmentally friendly performance display] The evaluation results and by the standard system based on the efforts of the building emissions reduction plan that building owners to submit to Kyoto, The evaluation results of the Kyoto own priority items by three keyword displays in five steps Other![Other. [Eco Jaws] Eco Jaws water heater thermal efficiency The company is in a conventional water heater about 80% was the limit, To improve to about 95%, Reduction and of CO2 emissions, Reduction of running cost will be realized. Also, Since deals gas obtained plan has been prepared, Running cost can also be suppressed economically (logo)](/images/kyoto/kyotoshinakagyo/a79855f16.gif) [Eco Jaws] Eco Jaws water heater thermal efficiency The company is in a conventional water heater about 80% was the limit, To improve to about 95%, Reduction and of CO2 emissions, Reduction of running cost will be realized. Also, Since deals gas obtained plan has been prepared, Running cost can also be suppressed economically (logo) ![Other. [High soundproof effect sash] Adopt a sash of sound insulation performance 30 (T2) grade (except for some) in the dwelling unit of the window. Such as the structure of the outer wall and Tosakaikabe, Sound insulation of the room from various aspects has increased (conceptual diagram)](/images/kyoto/kyotoshinakagyo/a79855f07.gif) [High soundproof effect sash] Adopt a sash of sound insulation performance 30 (T2) grade (except for some) in the dwelling unit of the window. Such as the structure of the outer wall and Tosakaikabe, Sound insulation of the room from various aspects has increased (conceptual diagram) ![Other. [Color TV monitor with intercom] Unlocking check the visitors in the color of the video and audio. Hands-free type intercom is provided (same specifications)](/images/kyoto/kyotoshinakagyo/a79855f03.jpg) [Color TV monitor with intercom] Unlocking check the visitors in the color of the video and audio. Hands-free type intercom is provided (same specifications) ![Other. [Multi-layer glass sash] Employing a multilayer glass having a hollow layer sealed between two glass plates in the window of each dwelling unit. Suppress the inside and the outside of the heat transfer, etc., Improvement of the heating and cooling efficiency, Dew condensation suppression of the glass surface has been achieved (conceptual diagram)](/images/kyoto/kyotoshinakagyo/a79855f01.gif) [Multi-layer glass sash] Employing a multilayer glass having a hollow layer sealed between two glass plates in the window of each dwelling unit. Suppress the inside and the outside of the heat transfer, etc., Improvement of the heating and cooling efficiency, Dew condensation suppression of the glass surface has been achieved (conceptual diagram) ![Other. [Flat Floor] Adopt a full flat floor surface which is without as much as possible a step, such as the living room and the hallway. Advance to prevent unforeseen accidents or stumbled, It is safe from children to the elderly ※ Entrance of Agarikamachi are excluded (same specifications)](/images/kyoto/kyotoshinakagyo/a79855f04.jpg) [Flat Floor] Adopt a full flat floor surface which is without as much as possible a step, such as the living room and the hallway. Advance to prevent unforeseen accidents or stumbled, It is safe from children to the elderly ※ Entrance of Agarikamachi are excluded (same specifications) Surrounding environment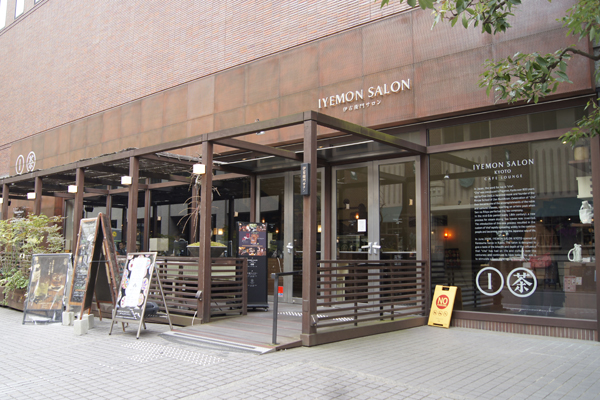 Iemon Salon (7 min walk ・ About 500m) 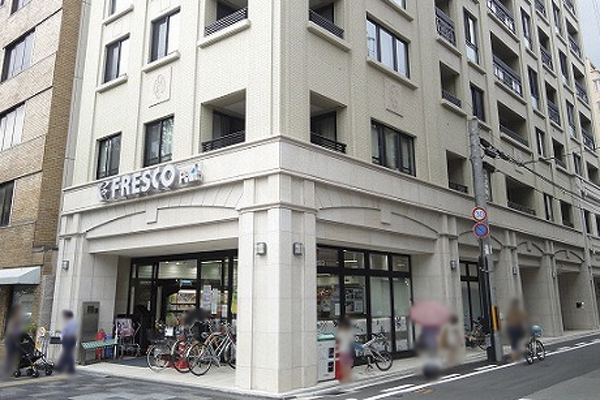 Fresco (a 10-minute walk ・ About 750m) 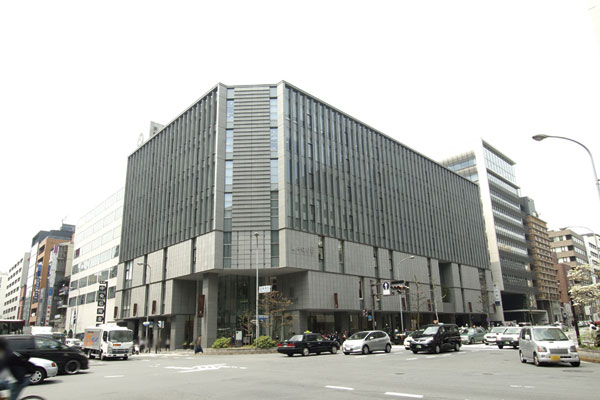 This detour spot to free the mind and body for the day-to-day of women in elegant. business hours / 11:00 ~ 21:00 (Rakue Shijo Karasuma / Walk 13 minutes ・ About 1020m) 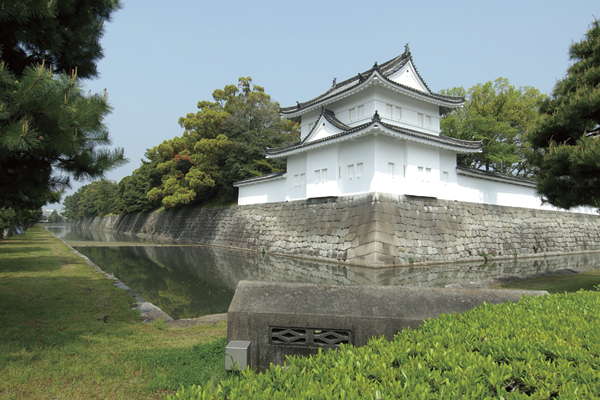 Nijo Castle (7 min walk ・ About 520m) 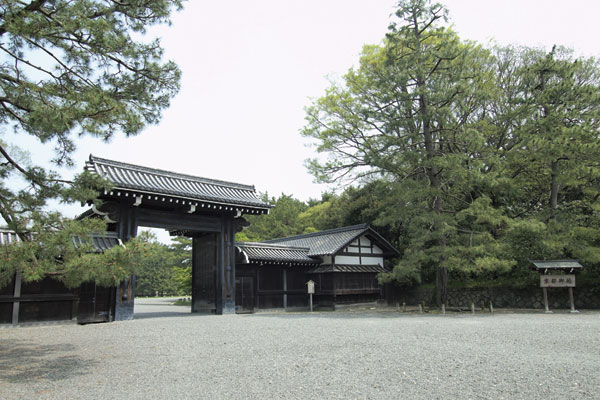 Kyoto Gyoen Garden (a 15-minute walk ・ About 1150m) 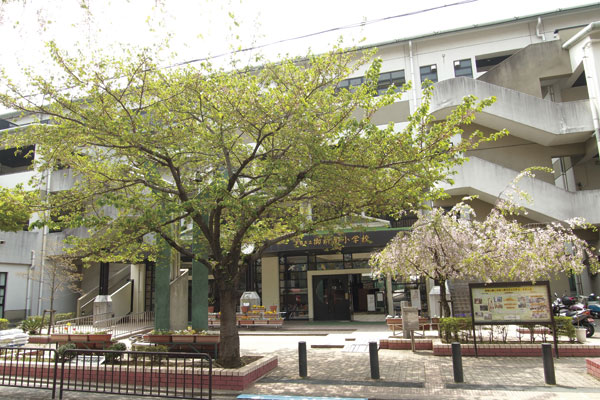 Imperial Palace Minami Elementary School (walk 17 minutes ・ About 1340m) 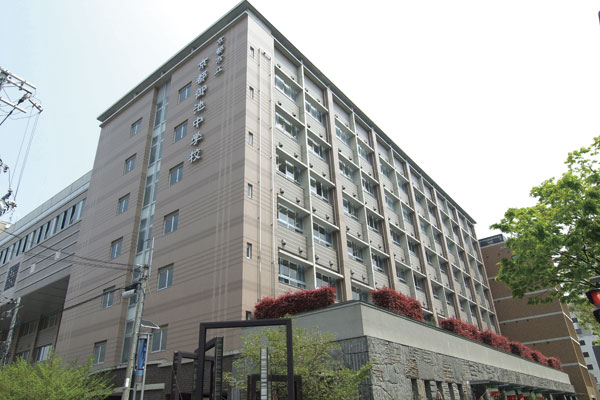 Kyoto Oike Junior High School (walk 11 minutes ・ About 860m) 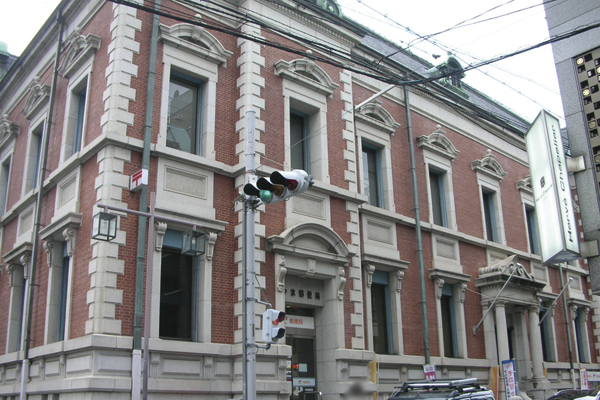 Chukyoyubinkyoku (8-minute walk ・ About 630m) Floor: 3LDK, occupied area: 73.08 sq m, Price: 51,600,000 yen ・ 55,100,000 yen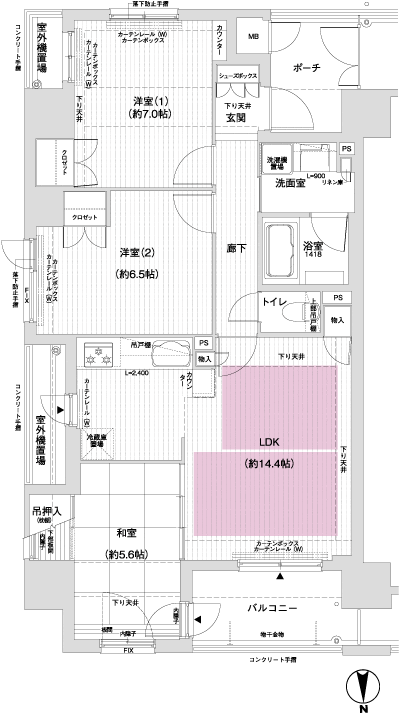 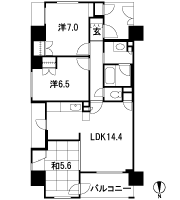 Floor: 2LDK, occupied area: 56.13 sq m, Price: 38.3 million yen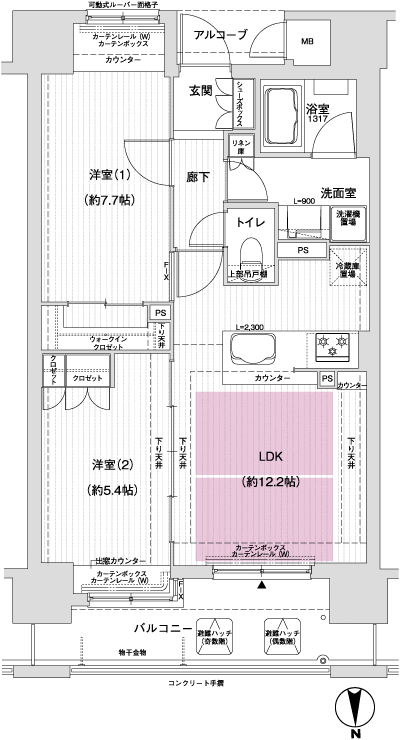 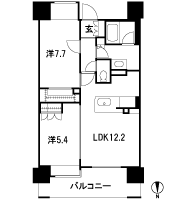 Floor: 2LDK, occupied area: 53.79 sq m, Price: 36,800,000 yen ・ 41 million yen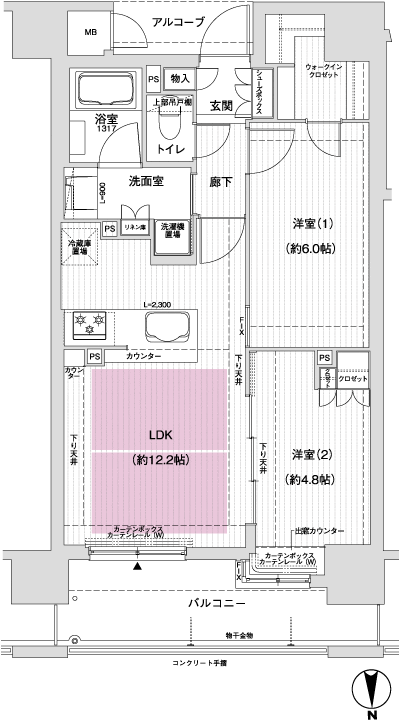 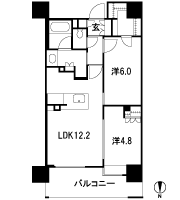 Floor: 2LDK + F, the area occupied: 63.45 sq m, Price: 42,600,000 yen ・ 47 million yen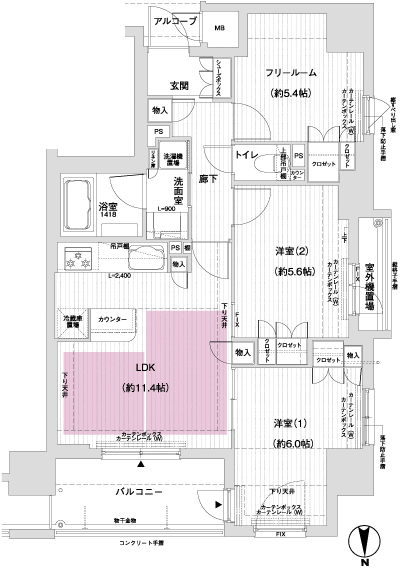 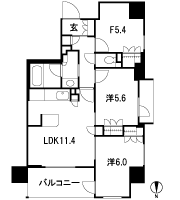 Location | ||||||||||||||||||||||||||||||||||||||||||||||||||||||||||||||||||||||||||||||||||||||||||||||||||||||||||||