Investing in Japanese real estate
2014September
2LDK ~ 3LDK, 60.42 sq m ~ 67.79 sq m
New Apartments » Kansai » Kyoto » Nakagyo-ku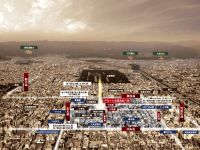 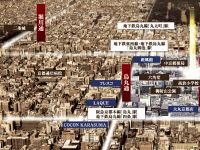
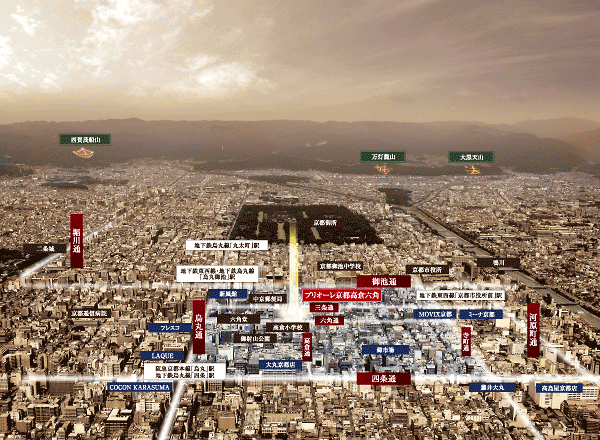 Height and billboard advertising of the building, such as, It provided strict regulations for landscape protected by the "new landscape ordinance", Birth in an area where the ancient city of appearance are observed (CG processing the local or the like to an aerial photograph of the 2013 September shooting. In fact a slightly different) 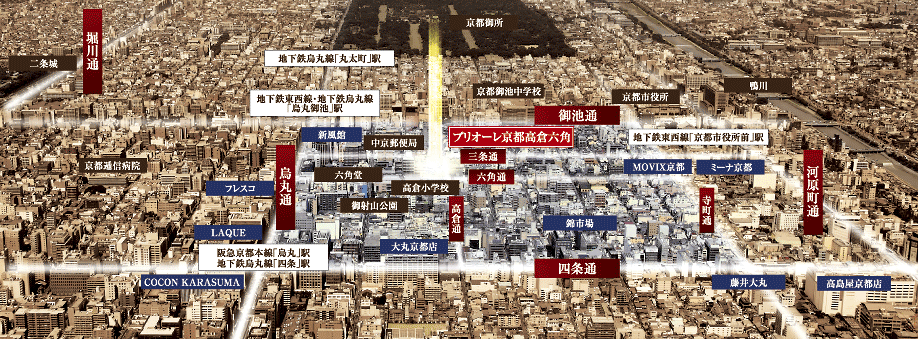 In addition the center of Kyoto center "Nakagyo-ku". Oike through the east and west, Shijō Street, Gojo, North and south of Horikawa through, Karasuma Street, Surrounded by six as of Kawaramachi "field of character" district, Parade of decorated floats root of the Gion Festival Ya among them, The property in the area temples are many dotted such as Rokkakudo will birth (within about 400m. CG processing the local or the like to an aerial photograph of the 2013 September shooting. In fact a slightly different) 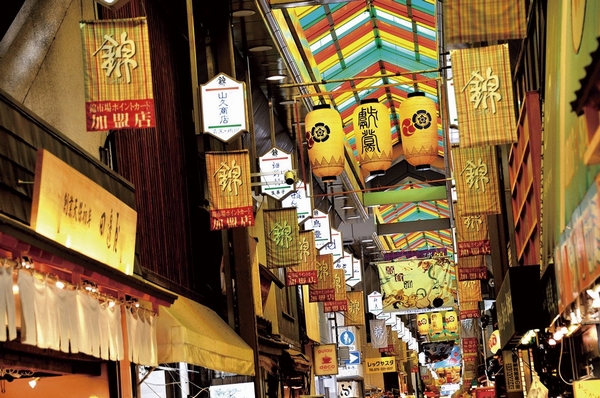 Walk to Nishiki Market 4 minutes, About 300m. Also fun to walk to eat 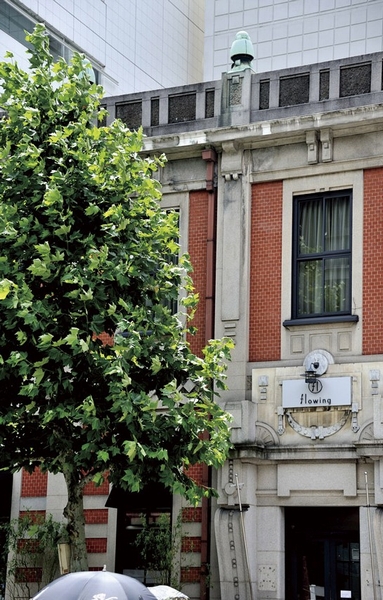 Fun Sanjo also walks while admiring the modern architecture (about 200m) 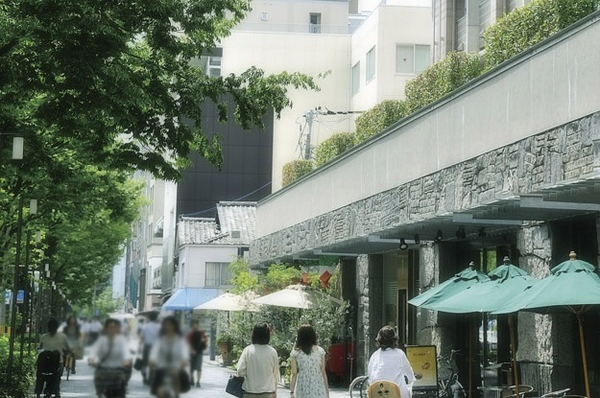 The photo of Oike Tsuya Sanjo cafes and trendy shops are a number (in about 500m) 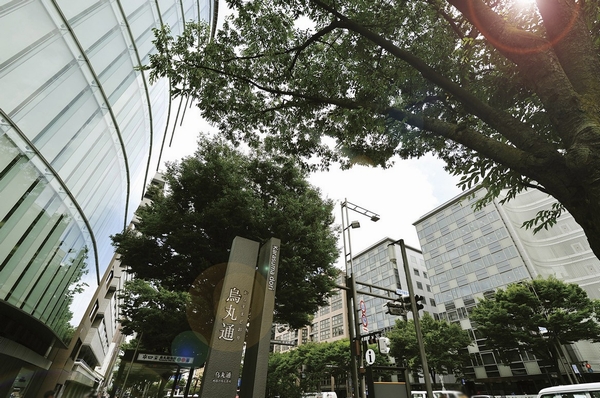 A 5-minute walk from Karasuma Oike Station. Commute, The origin of the school 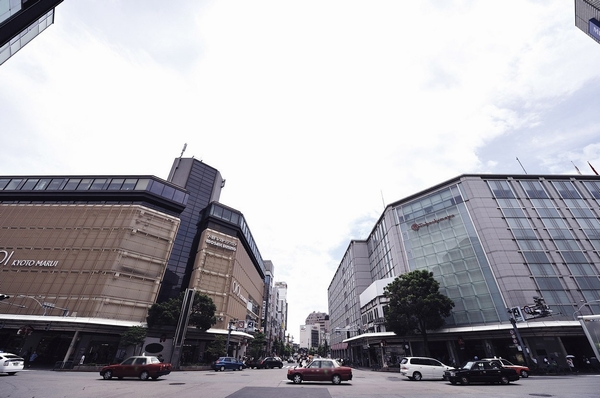 Kyoto Marui and a Takashimaya Kawaramachi Station 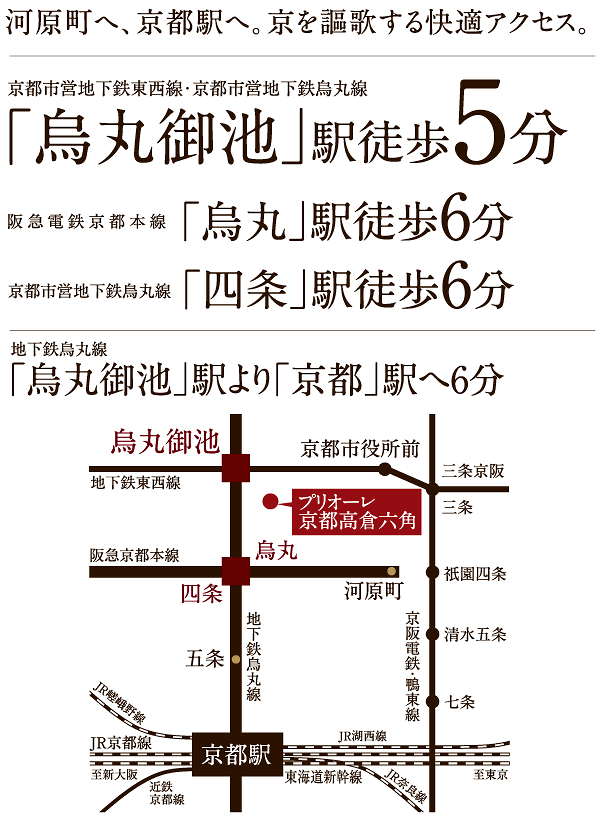 Subway Karasuma ・ Tozai Line, Hankyu Kyoto Line is Available. Smooth access to all parts of the city. Traffic view 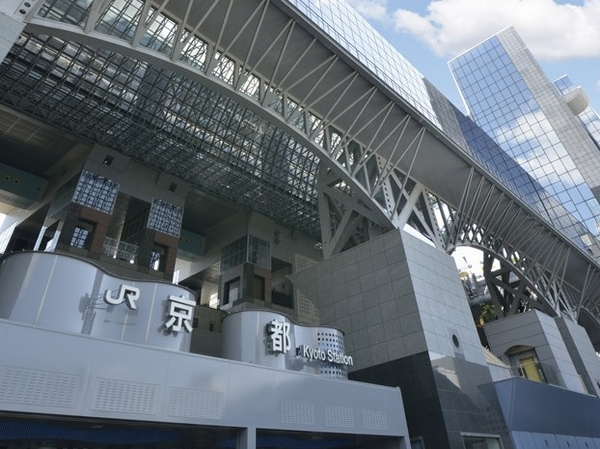 6 minutes from 5 minutes of Karasuma Oike Station walk to Kyoto Station. Osaka starting from the Kyoto Station ・ Speedy also to the Tokyo area 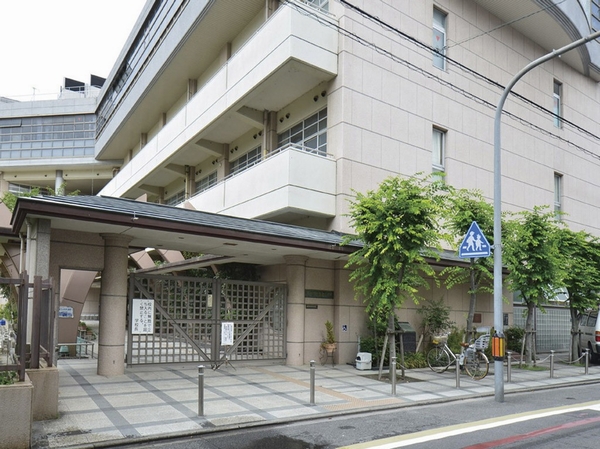 Takakura Elementary School is a 1-minute walk down as it is the Takakura through which faces is the Property, About 80m 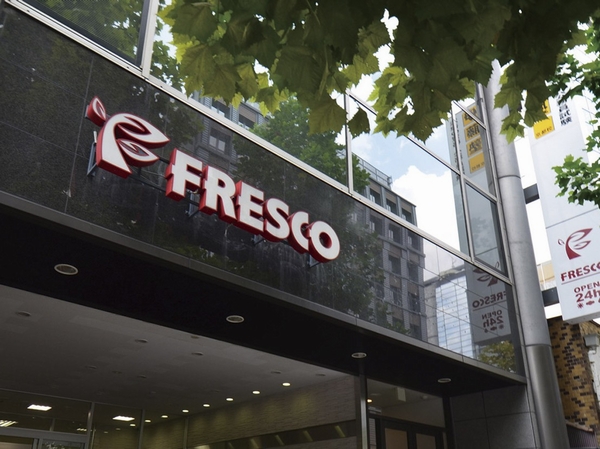 Subway Karasuma ・ Tozai Line, Hankyu Kyoto Line is Available. Smooth access to all parts of the city. Traffic view 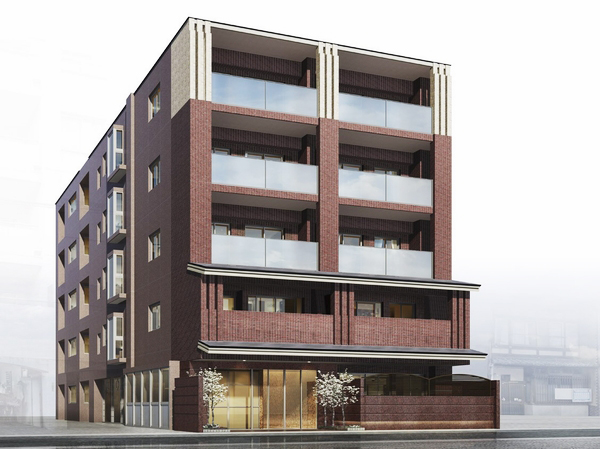 Birth in areas where appearance of the ancient city is protected by the new landscape ordinance (Exterior view) 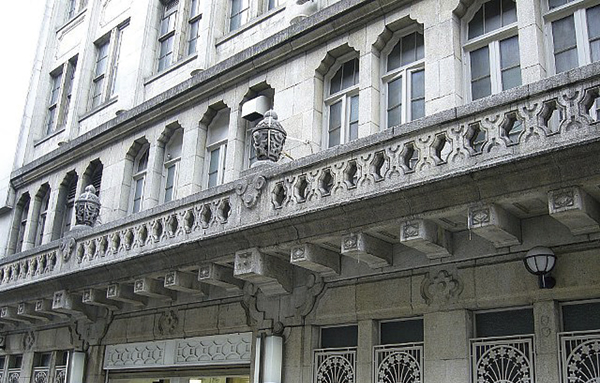 Daimaru Kyoto store (5 minutes walk) / Karasuma Station immediately of a large department store. Such as shopping and dining, Us to meet the diverse needs 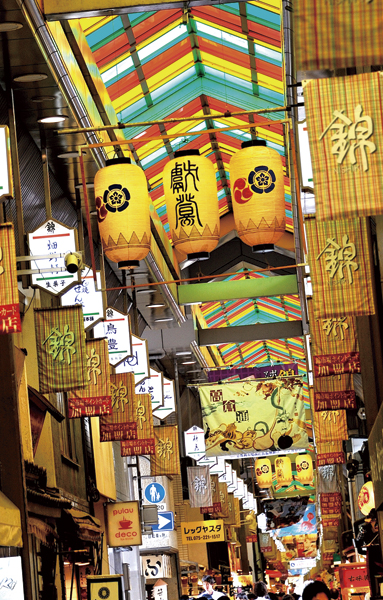 Nishiki Market (4-minute walk) / Seasonal ingredients is set for each season, Fun to stroll 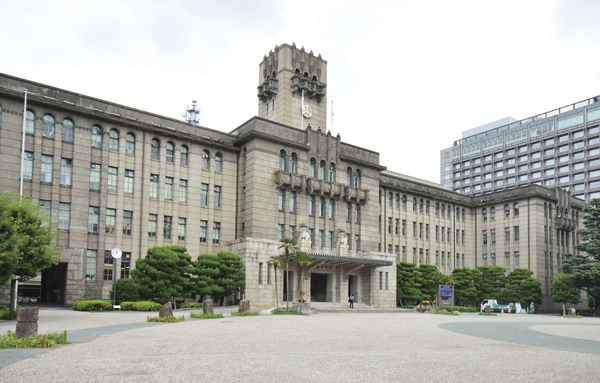 Kyoto City Hall (11 minutes walk) / Useful when there is a city hall and procedures within walking distance 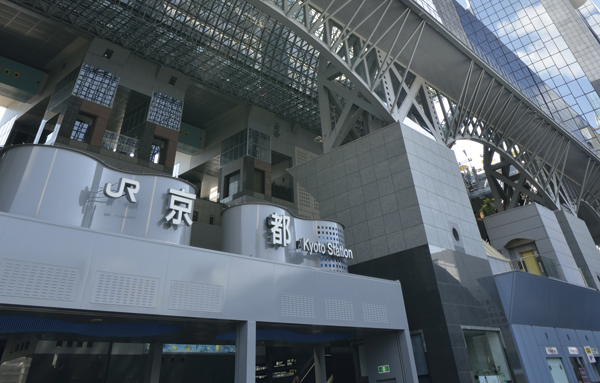 Kyoto Station / 6 minutes from 5 minutes of Karasuma Oike Station, walk to the JR Kyoto Station. Also spread further access by Shinkansen use 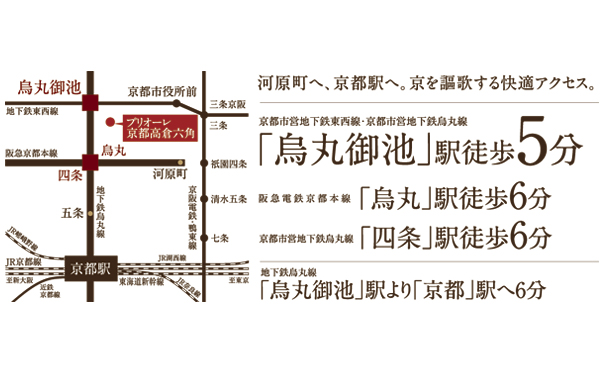 Traffic view / Subway Karasuma ・ Tozai Line ・ Hankyu Kyoto Line are available. Smooth access to various places 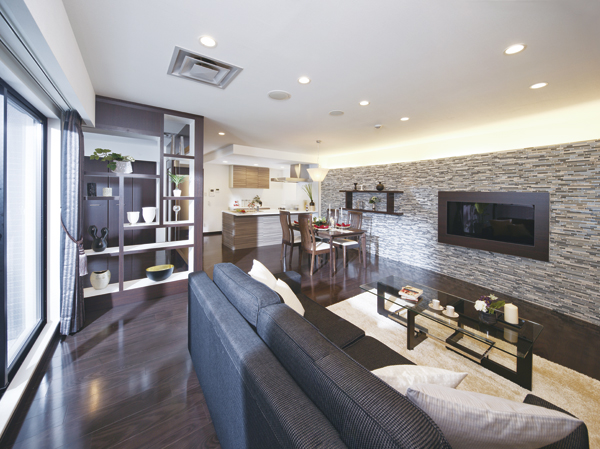 Spacious living-dining / Published photograph of may apply to the shooting (made-to-order system in the concept room deadline. For more information to the attendant) 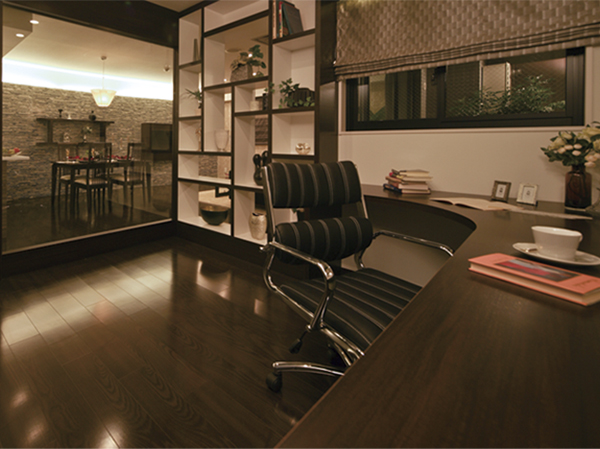 Come true also study space to spend the amount of time their / Published photograph of may apply to the shooting (made-to-order system in the concept room deadline. For more information to the attendant) 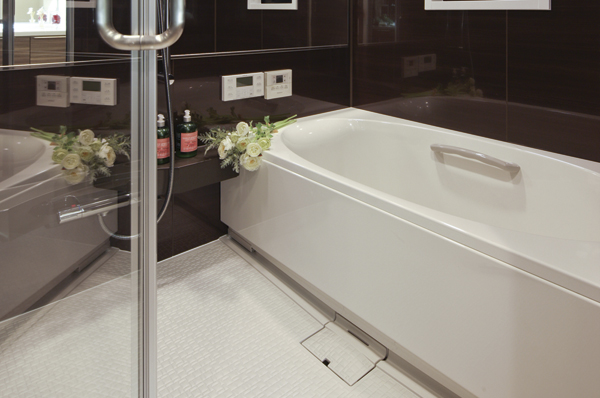 Oval tub of excellent round shape to fit wrap the whole body. It stretched the limbs, Tired mind and unravel moments (taken with the concept Room) 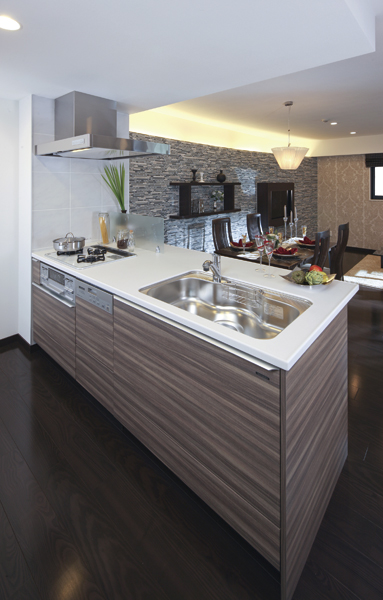 Spacious sink Ya, Housework in beautifully your easy-care artificial marble use of the work top of the kitchen also lightly (taken with the concept Room) 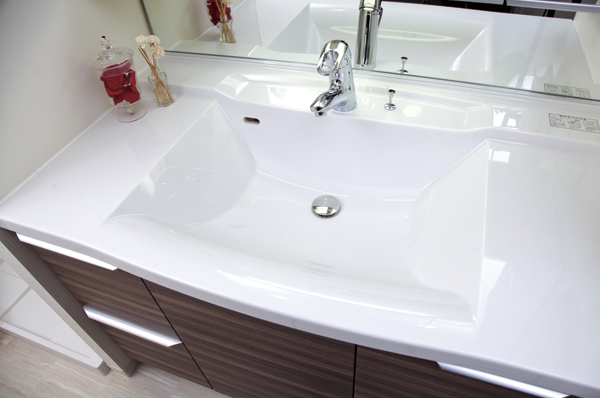 Adoption of things on both sides is put bowl integrated counter. Hand shower faucet triple mirror back housing and hose extends also happy (same specifications) 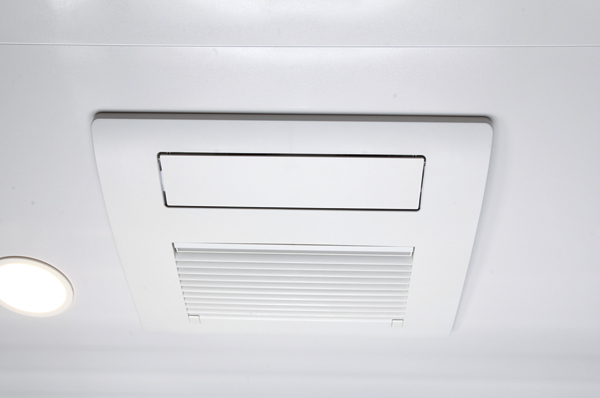 With bathroom mist Kawakku. Pleasant mist sauna heal daily fatigue (same specifications) 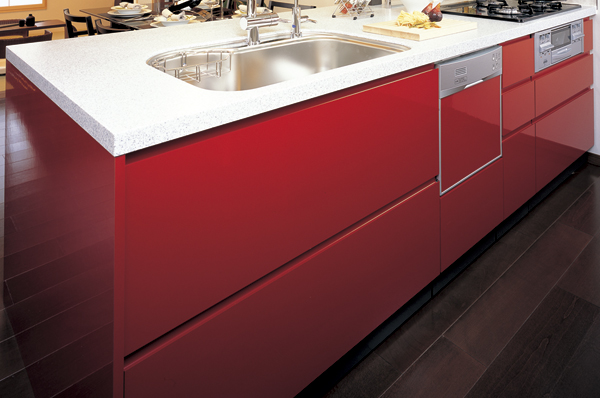 Design and color from the preference of equipment specification manufacturer can also be selected (same specifications) Surrounding environment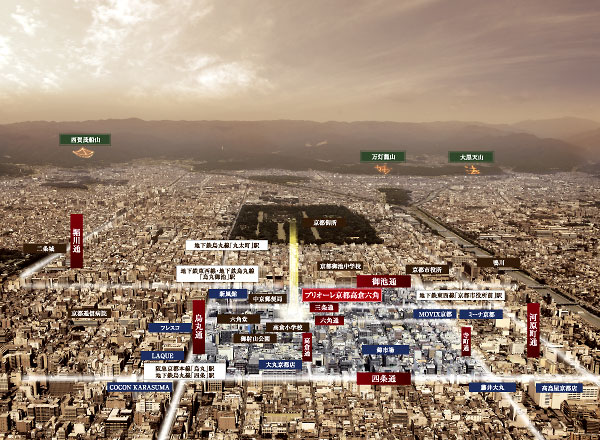 Kyoto center "Nakagyo-ku". Oike through the east and west, Shijō Street, Gojo, North and south of Horikawa through, Karasuma Street, Surrounded by six as of Kawaramachi "field of character" district, Parade of decorated floats root of the Gion Festival Ya among them, The property in the area temples are many dotted such as Rokkakudo will birth (CG processing local to aerial photographs of the 2013 September shooting. In fact a slightly different) Room and equipment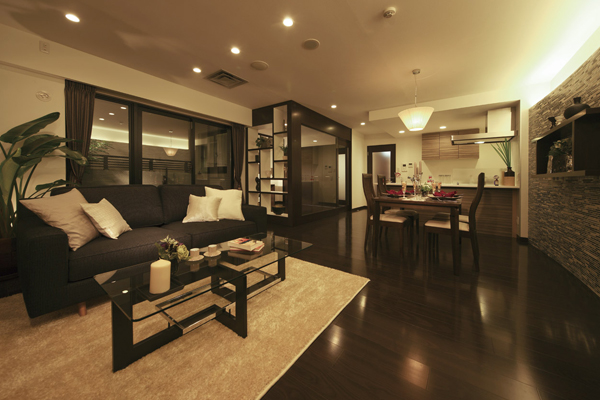 In the Property, Mansion ・ Adopted a made-to-order system "TakumiSo", And one House made-to-order one House. The meeting, To examine the requests and insistence, It started from the place to make a floor plan of your choice, Select housing facilities, That will build up, such as interior can be in the standard specification. Thus was born one-of-a-kind My Home, Of course, hope street, It will be a thing that can have the attachment (which was taken the concept room, It is different from the actual dwelling unit. In concept room, Facility ・ You can check the specification) ( ※ ) Surrounding environment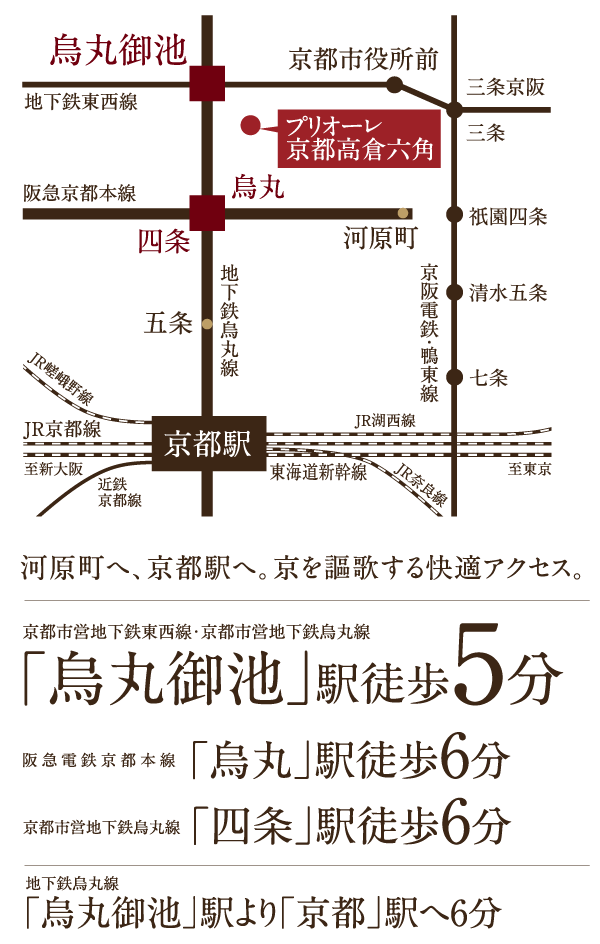 A 5-minute walk from Karasuma Oike Station. Subway Karasuma and Tozai Line is available. In Karasuma, To Kyoto Station 6 minutes. By JR and Kintetsu use, Tokyo, Osaka, Also to Nara direction you can access quickly (traffic access view) 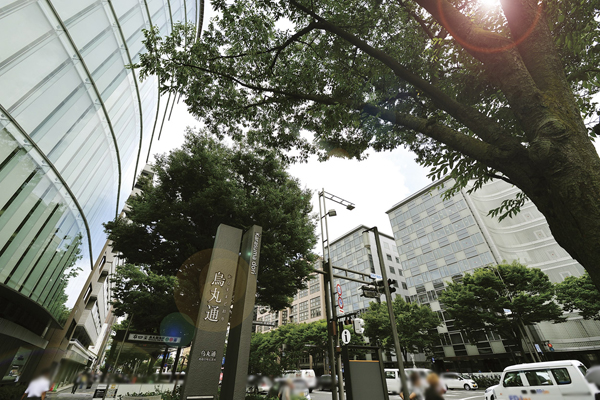 It will be born in a convenient location a 5-minute walk from Karasuma Oike Station (Station) 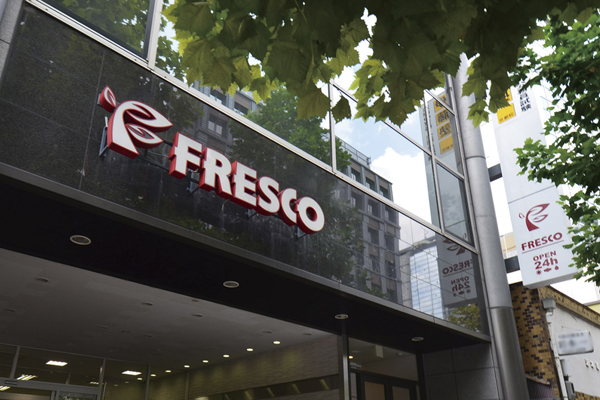 Shopping facilities are also familiar. It is a 5-minute walk to the 24-hour fresco Karasuma shop 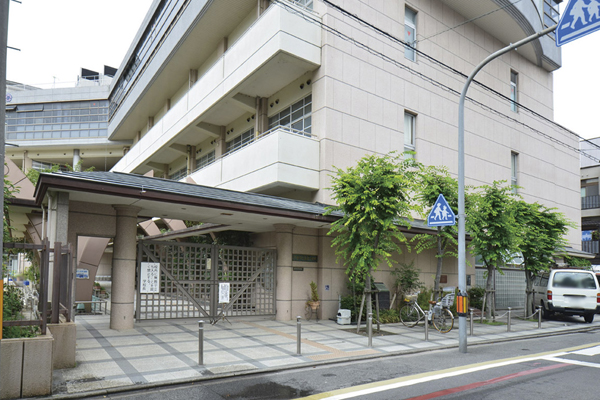 Takakura 1-minute walk to elementary school. It is a school of just straight down the Takakura through which the property is facing Living![Living. [living ・ dining] Which was taken the concept room, It is different from the actual dwelling unit. In concept room, Facility ・ You can check the specifications](/images/kyoto/kyotoshinakagyo/b5bec0e19.jpg) [living ・ dining] Which was taken the concept room, It is different from the actual dwelling unit. In concept room, Facility ・ You can check the specifications ![Living. [Gas hot water floor heating "nook"] You warm and fairly dust from the feet in the cozy warmth. Dust also keeps a comfortable indoor environment not to worry about (same specifications)](/images/kyoto/kyotoshinakagyo/b5bec0e16.jpg) [Gas hot water floor heating "nook"] You warm and fairly dust from the feet in the cozy warmth. Dust also keeps a comfortable indoor environment not to worry about (same specifications) ![Living. [Entrainment curtain rail storage] Beautiful curtain of put away is, It will produce the space of a quality look and refreshing (same specifications)](/images/kyoto/kyotoshinakagyo/b5bec0e15.jpg) [Entrainment curtain rail storage] Beautiful curtain of put away is, It will produce the space of a quality look and refreshing (same specifications) ![Living. [Doorstop] It fixed the living door automatically. It is a universal design that does not require an operation to bend down (same specifications)](/images/kyoto/kyotoshinakagyo/b5bec0e14.jpg) [Doorstop] It fixed the living door automatically. It is a universal design that does not require an operation to bend down (same specifications) Kitchen![Kitchen. [Glass top stove] Beautifully easy to clean, Glass top stove of a three-necked excellent in thermal efficiency has been adopted (same specifications)](/images/kyoto/kyotoshinakagyo/b5bec0e08.jpg) [Glass top stove] Beautifully easy to clean, Glass top stove of a three-necked excellent in thermal efficiency has been adopted (same specifications) ![Kitchen. [Quiet sink] Wok also wide sink washable comfortably has been adopted by a small silent type water wings sound (same specifications)](/images/kyoto/kyotoshinakagyo/b5bec0e20.jpg) [Quiet sink] Wok also wide sink washable comfortably has been adopted by a small silent type water wings sound (same specifications) ![Kitchen. [Range food] Care is easily, Flue gas efficiency has also been rectified plate adoption of enamel to increase (same specifications)](/images/kyoto/kyotoshinakagyo/b5bec0e12.jpg) [Range food] Care is easily, Flue gas efficiency has also been rectified plate adoption of enamel to increase (same specifications) ![Kitchen. [Artificial marble work top] Beautiful look and excellent durability, Caring is a man-made marble worktop easy to be (same specifications)](/images/kyoto/kyotoshinakagyo/b5bec0e10.jpg) [Artificial marble work top] Beautiful look and excellent durability, Caring is a man-made marble worktop easy to be (same specifications) ![Kitchen. [Dish washing and drying machine] And out of the dishes easy to slide open type. Disinfection cleaning, Removal is with bacteria drying function (same specifications)](/images/kyoto/kyotoshinakagyo/b5bec0e09.jpg) [Dish washing and drying machine] And out of the dishes easy to slide open type. Disinfection cleaning, Removal is with bacteria drying function (same specifications) ![Kitchen. [Slide storage] Kitchen bottom of the housing is, Has also been easy to sliding eject has adopted heavy or the back of the thing (same specifications)](/images/kyoto/kyotoshinakagyo/b5bec0e07.jpg) [Slide storage] Kitchen bottom of the housing is, Has also been easy to sliding eject has adopted heavy or the back of the thing (same specifications) ![Kitchen. [Seismic latch] The hanging cupboard in the kitchen, Seismic latch to prevent the falling object at the time of the earthquake has been adopted (same specifications)](/images/kyoto/kyotoshinakagyo/b5bec0e17.jpg) [Seismic latch] The hanging cupboard in the kitchen, Seismic latch to prevent the falling object at the time of the earthquake has been adopted (same specifications) Bathing-wash room![Bathing-wash room. [Three-sided mirror back storage] The entire surface of the Kagamiura in storage space. You can organize, such as hair care products, Counter around is also clean (same specifications)](/images/kyoto/kyotoshinakagyo/b5bec0e02.jpg) [Three-sided mirror back storage] The entire surface of the Kagamiura in storage space. You can organize, such as hair care products, Counter around is also clean (same specifications) ![Bathing-wash room. [Bowl-integrated counter] Stylish vanity which is integrally molded a large wash bowl and the counter has been adopted (same specifications)](/images/kyoto/kyotoshinakagyo/b5bec0e01.jpg) [Bowl-integrated counter] Stylish vanity which is integrally molded a large wash bowl and the counter has been adopted (same specifications) ![Bathing-wash room. [Oval bathtub] It stretches freely To the hands and feet in a round shape with excellent fit to wrap gently systemic (same specifications)](/images/kyoto/kyotoshinakagyo/b5bec0e03.jpg) [Oval bathtub] It stretches freely To the hands and feet in a round shape with excellent fit to wrap gently systemic (same specifications) ![Bathing-wash room. [Low-floor bathtub & handrail] Stride high about low-floor type of bathtub within 45cm. Handrail to support the attitude has also been installed (same specifications)](/images/kyoto/kyotoshinakagyo/b5bec0e06.gif) [Low-floor bathtub & handrail] Stride high about low-floor type of bathtub within 45cm. Handrail to support the attitude has also been installed (same specifications) ![Bathing-wash room. [Slide shower bar] You can freely adjust the height and direction of the shower head, It is with slide bar comfortably use the shower (same specifications)](/images/kyoto/kyotoshinakagyo/b5bec0e05.jpg) [Slide shower bar] You can freely adjust the height and direction of the shower head, It is with slide bar comfortably use the shower (same specifications) ![Bathing-wash room. [Mist sauna function with bathroom heating dryer "mist Kawakku"] Reading in the ultra-fine invisible to the eye can also enjoy "micro-mist", At once encourage sweating "Splash mist", Comfortable sauna you can enjoy the gentle temperature of "micro-mist soft" (same specifications)](/images/kyoto/kyotoshinakagyo/b5bec0e04.jpg) [Mist sauna function with bathroom heating dryer "mist Kawakku"] Reading in the ultra-fine invisible to the eye can also enjoy "micro-mist", At once encourage sweating "Splash mist", Comfortable sauna you can enjoy the gentle temperature of "micro-mist soft" (same specifications) Receipt![Receipt. [Shoe box] There is a ceiling to the height, Adopt a rich tall type storage capacity is. It is bottom with lighting to illuminate the foot (which was taken the concept room, It is different from the actual dwelling unit. In concept room, Facility ・ You can check the specifications)](/images/kyoto/kyotoshinakagyo/b5bec0e11.jpg) [Shoe box] There is a ceiling to the height, Adopt a rich tall type storage capacity is. It is bottom with lighting to illuminate the foot (which was taken the concept room, It is different from the actual dwelling unit. In concept room, Facility ・ You can check the specifications) 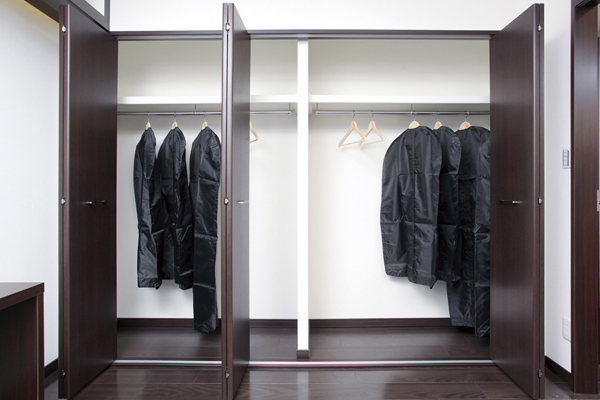 (Shared facilities ・ Common utility ・ Pet facility ・ Variety of services ・ Security ・ Earthquake countermeasures ・ Disaster-prevention measures ・ Building structure ・ Such as the characteristics of the building) Pet![Pet. [Pets Allowed] The property is, This apartment to be able to live and is a member of the precious family pets ( ※ An example of frog pet. There is a convention, such as pet size. Please ask to the clerk for more information.)](/images/kyoto/kyotoshinakagyo/b5bec0f09.jpg) [Pets Allowed] The property is, This apartment to be able to live and is a member of the precious family pets ( ※ An example of frog pet. There is a convention, such as pet size. Please ask to the clerk for more information.) Security![Security. [24-hour online system "Life Guard 24"] Emergency situation, such as equipment failure, which can occur in the collective housing, Proprietary part ・ Speedy response is essential in both the common areas. In the Property, Introduce a 24-hour monitoring system that Japan Hauzuingu Co., Ltd. to provide "life guard 24". Emergency center is laying the monitoring system of 24 hours a day, 365 days a year, Of emergency response (technician ・ To control the spending, etc.) of the security guards in the total (conceptual diagram)](/images/kyoto/kyotoshinakagyo/b5bec0f08.gif) [24-hour online system "Life Guard 24"] Emergency situation, such as equipment failure, which can occur in the collective housing, Proprietary part ・ Speedy response is essential in both the common areas. In the Property, Introduce a 24-hour monitoring system that Japan Hauzuingu Co., Ltd. to provide "life guard 24". Emergency center is laying the monitoring system of 24 hours a day, 365 days a year, Of emergency response (technician ・ To control the spending, etc.) of the security guards in the total (conceptual diagram) ![Security. [Auto-lock with a color TV monitor] After confirming the visitor in the color TV monitor in the dwelling unit, Unlocking at hand on the remote control operation. You can shut out the suspicious person of the intrusion (conceptual diagram)](/images/kyoto/kyotoshinakagyo/b5bec0f02.gif) [Auto-lock with a color TV monitor] After confirming the visitor in the color TV monitor in the dwelling unit, Unlocking at hand on the remote control operation. You can shut out the suspicious person of the intrusion (conceptual diagram) ![Security. [surveillance camera] Suspicious person or mischief, In order to enhance the deterrent effect of criminal behavior, Entrance hall, Elevator, etc., Security cameras have been installed in strategic points in the common areas. Also on the first floor elevator before have been installed TV monitor (same specifications)](/images/kyoto/kyotoshinakagyo/b5bec0f03.jpg) [surveillance camera] Suspicious person or mischief, In order to enhance the deterrent effect of criminal behavior, Entrance hall, Elevator, etc., Security cameras have been installed in strategic points in the common areas. Also on the first floor elevator before have been installed TV monitor (same specifications) ![Security. [Crime prevention (magnet) sensor] The opening and the entrance of the entire dwelling unit is, Set up a crime prevention (magnet) center in conjunction with "Life guard 24". It corresponds to trespassing, such as the time of absence (same specifications)](/images/kyoto/kyotoshinakagyo/b5bec0f04.jpg) [Crime prevention (magnet) sensor] The opening and the entrance of the entire dwelling unit is, Set up a crime prevention (magnet) center in conjunction with "Life guard 24". It corresponds to trespassing, such as the time of absence (same specifications) ![Security. [Crime prevention thumb turn and sickle with a dead bolt] Standard equipped with a security thumb turn to the entrance door biased force is devised to not turn the thumb turn in the case of acts. It has also been installed sickle with a dead bolt that is resistant to unauthorized unlocking by the tool (same specifications)](/images/kyoto/kyotoshinakagyo/b5bec0f05.jpg) [Crime prevention thumb turn and sickle with a dead bolt] Standard equipped with a security thumb turn to the entrance door biased force is devised to not turn the thumb turn in the case of acts. It has also been installed sickle with a dead bolt that is resistant to unauthorized unlocking by the tool (same specifications) 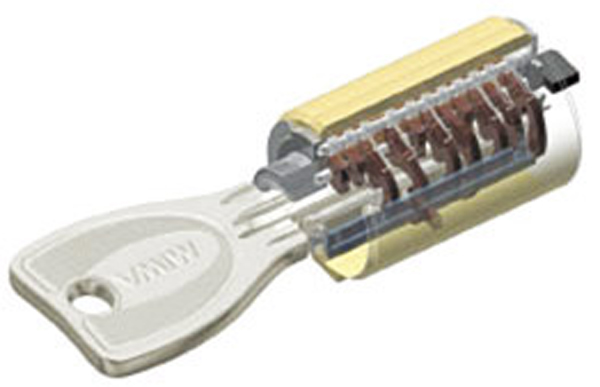 Adopt a high security cylinder that was almost impossible to incorrect lock, such as picking the entrance door of each residence. It is a high double-lock type of crime prevention for locking in two places (conceptual diagram) ![Security. [Non-touch system] Not plugged into the keyhole, Just bring the key can unlock the entrance of the door, Non-touch system has been adopted (same specifications)](/images/kyoto/kyotoshinakagyo/b5bec0f07.jpg) [Non-touch system] Not plugged into the keyhole, Just bring the key can unlock the entrance of the door, Non-touch system has been adopted (same specifications) ![Security. [Hands-free TV intercom with color monitor] Intercom with TV color monitor that firm can see the entrance of the visitor in the color monitor. To protect the lives of the safety and privacy. It is possible to call in a hands-free, You can respond even when your hands are busy (which was taken by the concept room, It will differ from those of the actual dwelling unit. In concept room, Facility ・ You can check the specifications)](/images/kyoto/kyotoshinakagyo/b5bec0f01.jpg) [Hands-free TV intercom with color monitor] Intercom with TV color monitor that firm can see the entrance of the visitor in the color monitor. To protect the lives of the safety and privacy. It is possible to call in a hands-free, You can respond even when your hands are busy (which was taken by the concept room, It will differ from those of the actual dwelling unit. In concept room, Facility ・ You can check the specifications) Building structure![Building structure. [Pillar structure] Pillar is strength is enhanced to Haisuji to bending force and shearing force the spacing of the band muscle to about 100mm to reinforce the main reinforcement (conceptual diagram)](/images/kyoto/kyotoshinakagyo/b5bec0f12.gif) [Pillar structure] Pillar is strength is enhanced to Haisuji to bending force and shearing force the spacing of the band muscle to about 100mm to reinforce the main reinforcement (conceptual diagram) ![Building structure. [Double reinforcement] The Tosakaikabe construction a double reinforcement assembling a rebar to double. Compared to the single reinforcement, Has achieved a higher durability and earthquake resistance (conceptual diagram)](/images/kyoto/kyotoshinakagyo/b5bec0f16.gif) [Double reinforcement] The Tosakaikabe construction a double reinforcement assembling a rebar to double. Compared to the single reinforcement, Has achieved a higher durability and earthquake resistance (conceptual diagram) ![Building structure. [Thermal insulation performance] The wall facing the outside ・ Pillar ・ By affixing the plasterboard of about 9.5mm in terms of blown insulation of about 20mm on the inside of the beam, We have realized the thermal insulation properties (conceptual diagram)](/images/kyoto/kyotoshinakagyo/b5bec0f15.gif) [Thermal insulation performance] The wall facing the outside ・ Pillar ・ By affixing the plasterboard of about 9.5mm in terms of blown insulation of about 20mm on the inside of the beam, We have realized the thermal insulation properties (conceptual diagram) ![Building structure. [Head thickness of concrete] In the Property, Think of the impact on the rebar by neutralization of concrete, By taking the proper head thickness, Improvement of the durability of the building has been achieved (conceptual diagram)](/images/kyoto/kyotoshinakagyo/b5bec0f20.gif) [Head thickness of concrete] In the Property, Think of the impact on the rebar by neutralization of concrete, By taking the proper head thickness, Improvement of the durability of the building has been achieved (conceptual diagram) ![Building structure. [Out Paul design] Out-of-pole design that issued the structural columns to the balcony side, Clean spacious within the dwelling unit. There is no ledge of the pillar, It is possible to use the room until every corner, It remains such even think furniture layout (conceptual diagram ※ Except for some)](/images/kyoto/kyotoshinakagyo/b5bec0f14.gif) [Out Paul design] Out-of-pole design that issued the structural columns to the balcony side, Clean spacious within the dwelling unit. There is no ledge of the pillar, It is possible to use the room until every corner, It remains such even think furniture layout (conceptual diagram ※ Except for some) ![Building structure. [Pair (multi-layer) glass] To suppress the occurrence of condensation, Living a pair (double-layer) glass to enhance the heat insulation and sound insulation effect ・ Adopted in the dining window. By hardly influenced by the outside air, It enhances the cooling and heating effect (conceptual diagram)](/images/kyoto/kyotoshinakagyo/b5bec0f10.gif) [Pair (multi-layer) glass] To suppress the occurrence of condensation, Living a pair (double-layer) glass to enhance the heat insulation and sound insulation effect ・ Adopted in the dining window. By hardly influenced by the outside air, It enhances the cooling and heating effect (conceptual diagram) ![Building structure. [Seismic door frame] Seismic door frame that has been adopted in the entrance, Suppress the variations to absorb the shock of the earthquake. By some chance, Also gone is distorted frame of the entrance door, It is adapted to be opened by the gap provided between the door and the frame, Prevents the confined within the dwelling unit (conceptual diagram)](/images/kyoto/kyotoshinakagyo/b5bec0f11.gif) [Seismic door frame] Seismic door frame that has been adopted in the entrance, Suppress the variations to absorb the shock of the earthquake. By some chance, Also gone is distorted frame of the entrance door, It is adapted to be opened by the gap provided between the door and the frame, Prevents the confined within the dwelling unit (conceptual diagram) ![Building structure. [outer wall ・ Tosakaikabe] Outer wall is about 150 ~ A heat-insulating material and construction to 180mm thickness of precursor concrete, Tosakaikabe has a thickness of about 180mm of the adjacent dwelling unit (part 200mm), it is assured (conceptual diagram)](/images/kyoto/kyotoshinakagyo/b5bec0f17.gif) [outer wall ・ Tosakaikabe] Outer wall is about 150 ~ A heat-insulating material and construction to 180mm thickness of precursor concrete, Tosakaikabe has a thickness of about 180mm of the adjacent dwelling unit (part 200mm), it is assured (conceptual diagram) ![Building structure. [Sound insulation of the water around] In order to reduce the drainage sound anxious, Adopt a drainage pipe of a multi-layer structure. further, In the paste double the plasterboard on the walls of the pipe space that faces the living room, The sound leakage of drainage pipe supports (conceptual diagram)](/images/kyoto/kyotoshinakagyo/b5bec0f19.gif) [Sound insulation of the water around] In order to reduce the drainage sound anxious, Adopt a drainage pipe of a multi-layer structure. further, In the paste double the plasterboard on the walls of the pipe space that faces the living room, The sound leakage of drainage pipe supports (conceptual diagram) ![Building structure. [Full-flat design] living ・ The living room from the dining, Up to the water around, As much as possible to eliminate the difference in level of the dwelling unit, Adopt a full-flat design. Consideration of accident prevention in the dwelling unit due to stumble, It has achieved a friendly residence in the elderly and small children (conceptual diagram)](/images/kyoto/kyotoshinakagyo/b5bec0f13.gif) [Full-flat design] living ・ The living room from the dining, Up to the water around, As much as possible to eliminate the difference in level of the dwelling unit, Adopt a full-flat design. Consideration of accident prevention in the dwelling unit due to stumble, It has achieved a friendly residence in the elderly and small children (conceptual diagram) Surrounding environment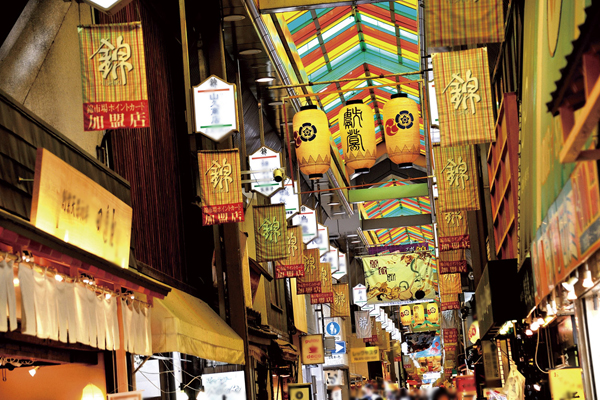 Mall also become about 390m there is a history of 400 years as capital of the kitchen. Kyoto vegetables, It is a popular market from also around the local people, such as Kyoto pickles (Nishiki Market / A 4-minute walk ・ About 300m) 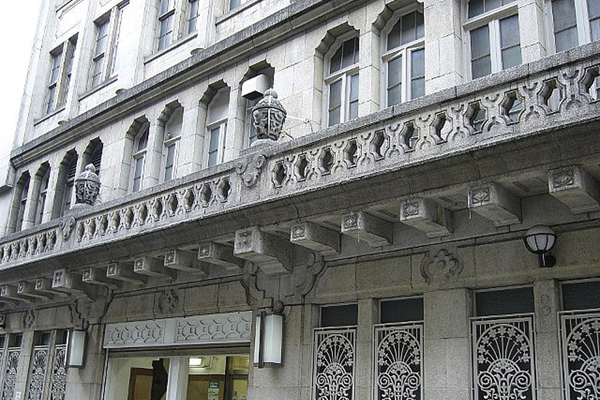 Food, Garment, Miscellaneous goods and a rich assortment, such as furniture. business hours / 10:00 ~ 20:00 / Restaurant 11:00 ~ 20:00 (Daimaru Kyoto store / A 5-minute walk ・ About 340m) 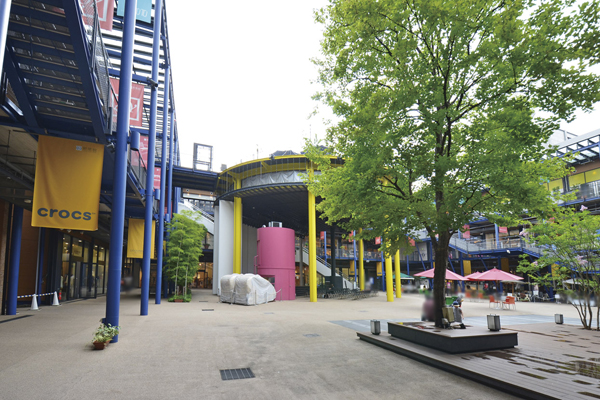 fashion ・ interior ・ Outdoors ・ Stores such as miscellaneous goods Contains. business hours / SHOP 11:00 ~ 20:00 / Restaurant 11:00 ~ 23:00 (Shinpukan / A 5-minute walk ・ About 360m) 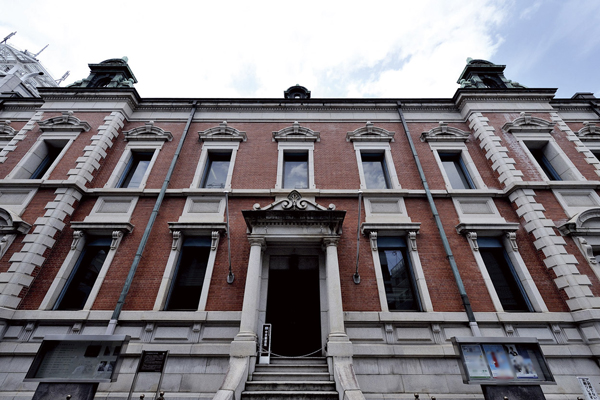 Chukyoyubinkyoku (3-minute walk ・ About 200m) 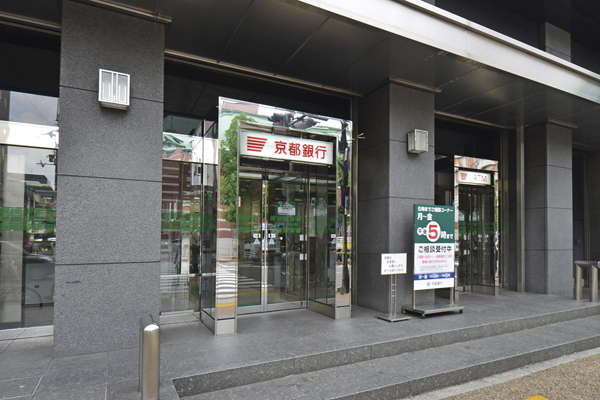 Bank of Kyoto Sanjo branch (3-minute walk ・ About 200m) 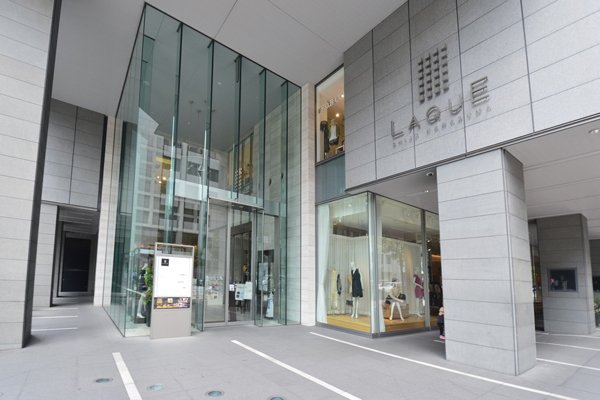 This detour spot to free the mind and body for the day-to-day of women in elegant. business hours / 11:00 ~ 21:00 (Rakue Shijo Karasuma / 8 min. Walk ・ About 630m) 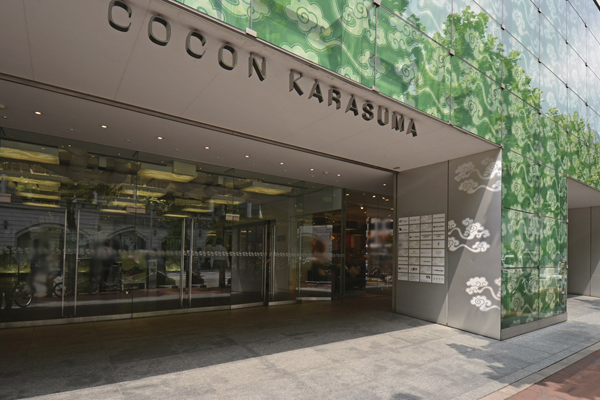 It is the "Interior Lifestyle" zone "Theater & Gallery" zone "Cafe & Restaurant" popular commercial facility, which is composed of three zones (COCON KARASUMA / A 10-minute walk ・ About 750m) 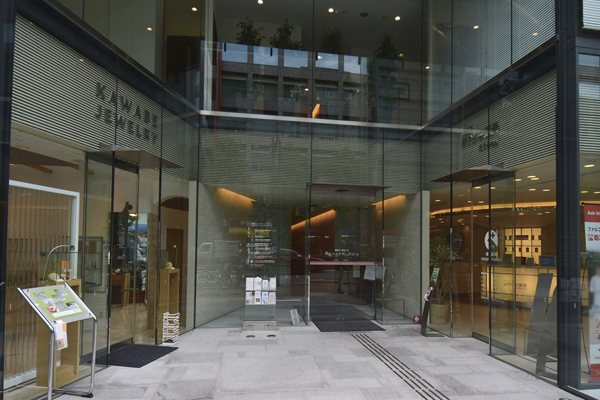 Internal medicine, Otolaryngology, Ophthalmology, Medical institutions, such as mental clinic gather Karasuma Himedic Court (6-minute walk ・ About 450m) 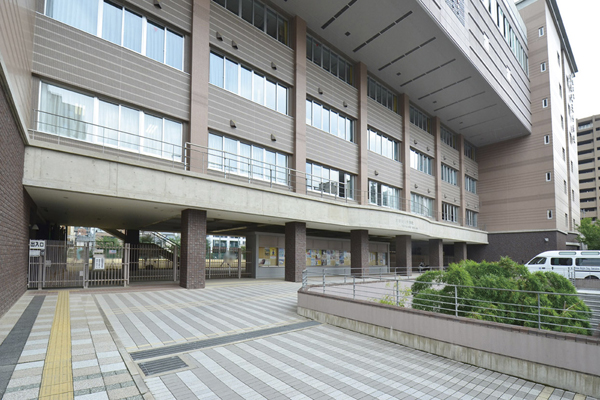 Municipal Kyoto Oike Junior High School (7 min walk ・ About 520m) 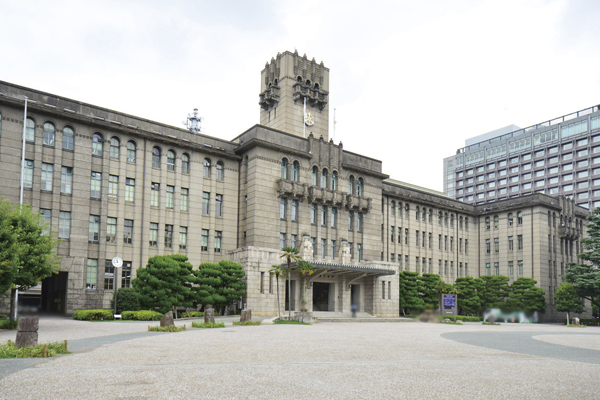 Kyoto City Hall (11 minutes' walk ・ About 830m) 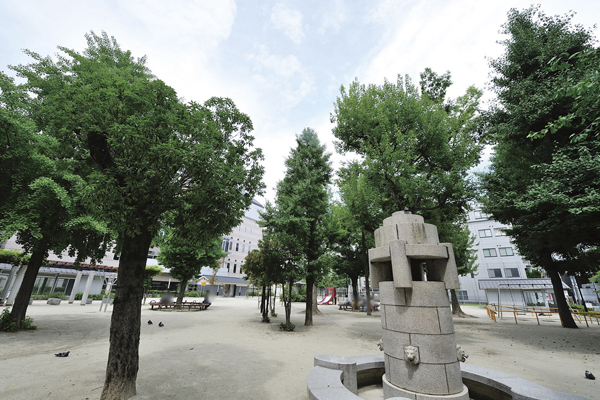 Misayama park (3-minute walk ・ About 240m) 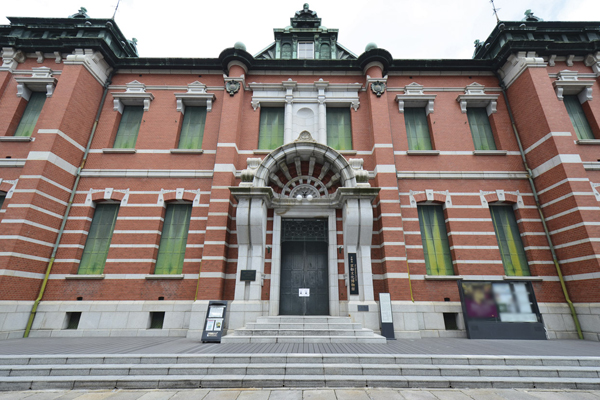 Museum of Kyoto (2-minute walk ・ About 120m) 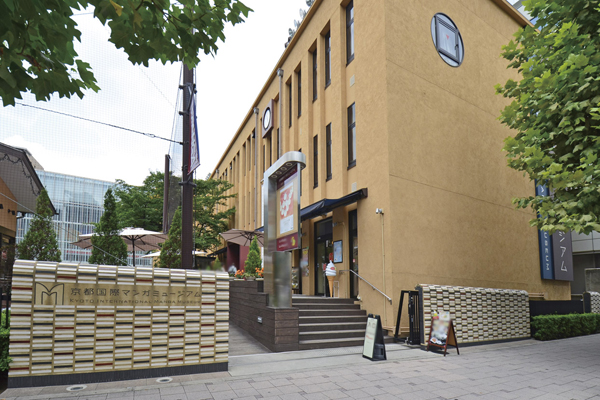 Kyoto International Manga Museum (10-minute walk ・ About 750m) 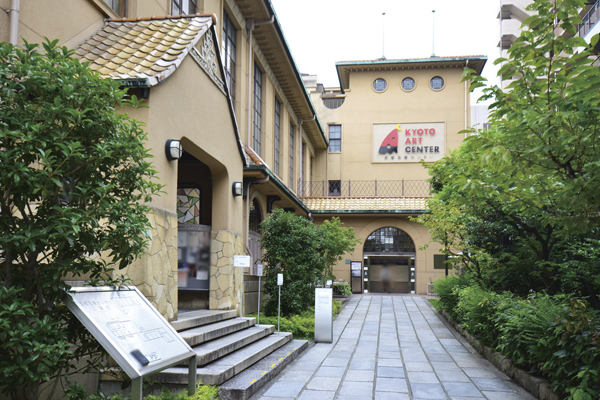 Kyoto Art Center (a 9-minute walk ・ About 650m) Floor: 2LDK + F, the area occupied: 60.62 sq m, Price: TBD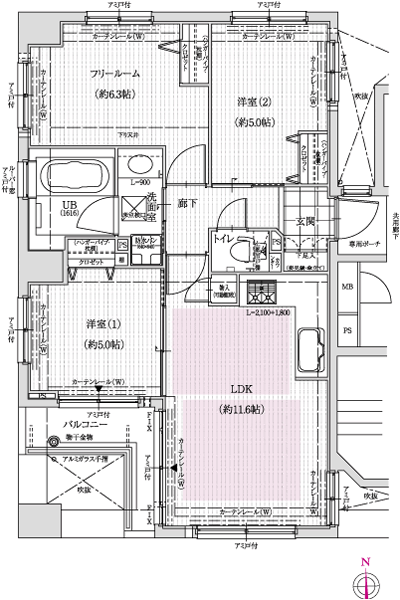 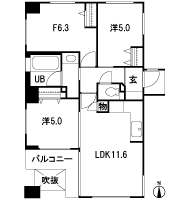 Location | ||||||||||||||||||||||||||||||||||||||||||||||||||||||||||||||||||||||||||||||||||||||||||||||||||||||||||||||||||