Investing in Japanese real estate
2014March
57,800,000 yen, 3LDK ~ 4LDK, 68.75 sq m ~ 111.02 sq m
New Apartments » Kansai » Kyoto » Sakyo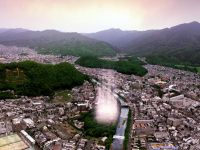 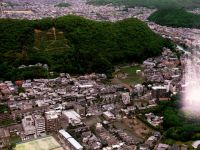
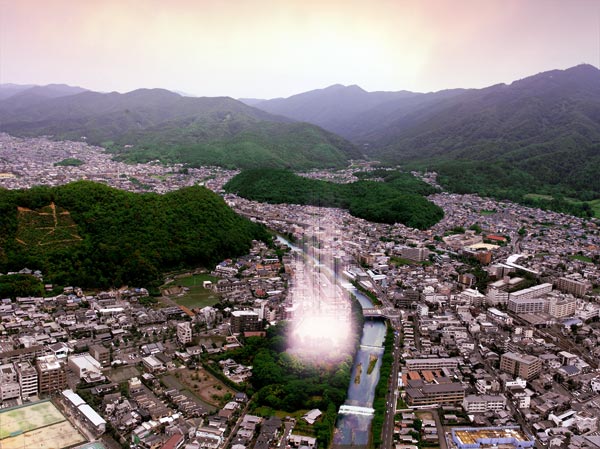 The aerial photo of the November 2012 shooting CG synthesis and light. In fact a slightly different 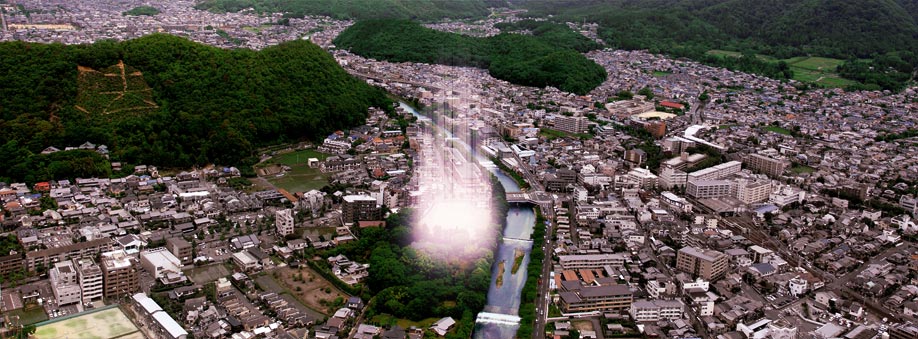 Facing the Takano River, CG synthetic light to the aerial photo of the living environment (November 2012 shooting was blessed that is also the view Gozan no Okuribi from the rooftop terrace. In fact a slightly different)  Nearby, Gozan no Okuribi Matsugasaki Myoho character of "law" can be seen (taken from the property rooftop terrace considerable height / August 16, 2012. In fact a slightly different) 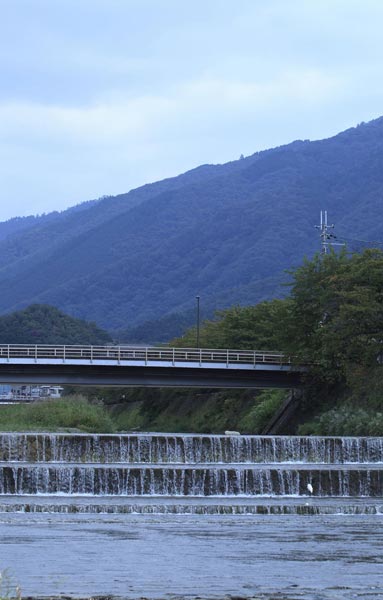 In front of the eyes, Spacious flow of Takano River (1-minute walk ・ About 50m) 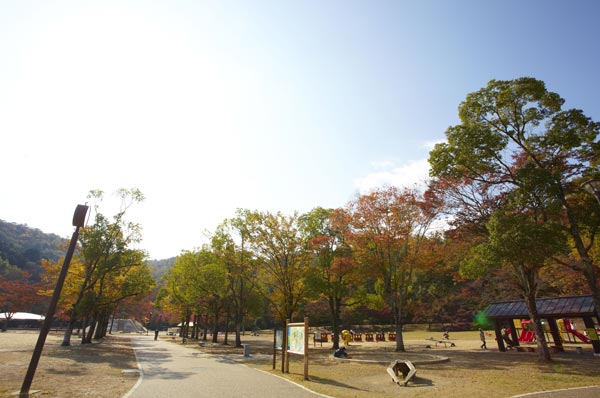 Walking and jogging, Birdwatching is also fun Mel, Vast site of Takaragaike Park (a 12-minute walk ・ About 890km). Kyoto International Conference Hall (walk 23 minutes ・ About 1.7km) is also adjacent 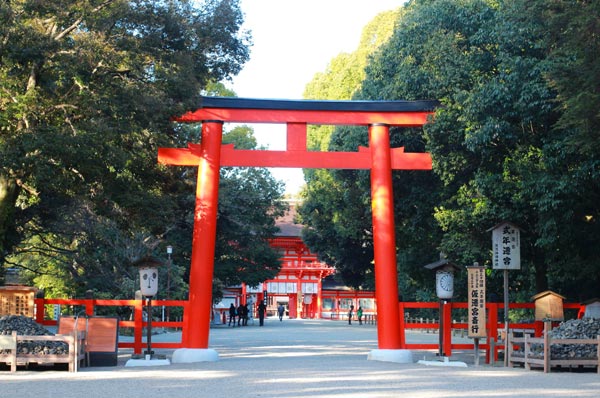 World Cultural Heritage "shimogamo shrine (Shimogamo)" (29 minutes walk ・ About 2.3km) 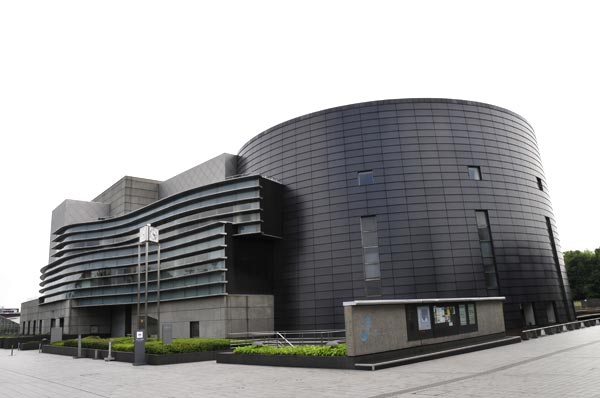 Kyoto Concert Hall in which the various classical music concerts will be held (a 25-minute walk ・ About 2km) 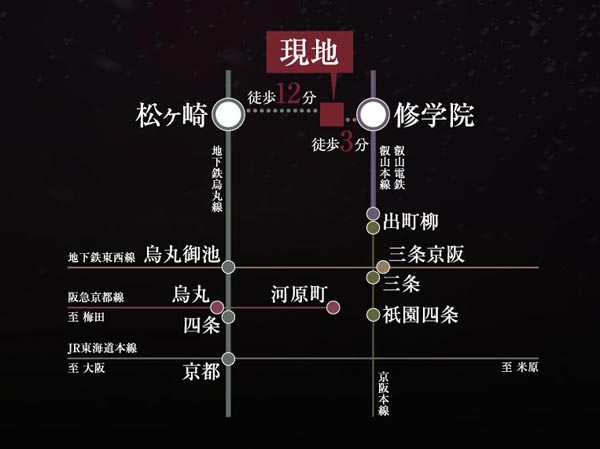 Access view 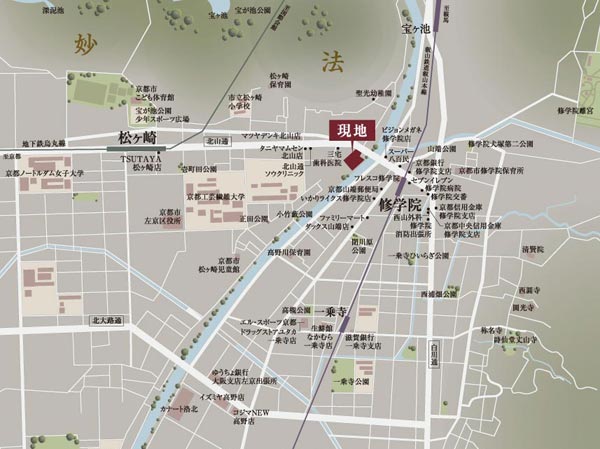 Area Map Buildings and facilities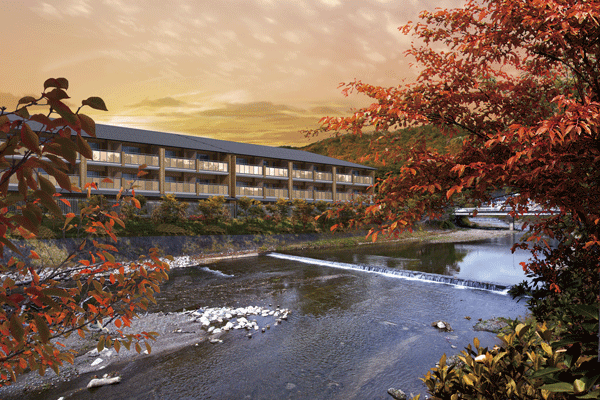 Has been CG synthesizing Exterior - Rendering to local neighborhood streets (April 2013 shooting), In fact a slightly different Surrounding environment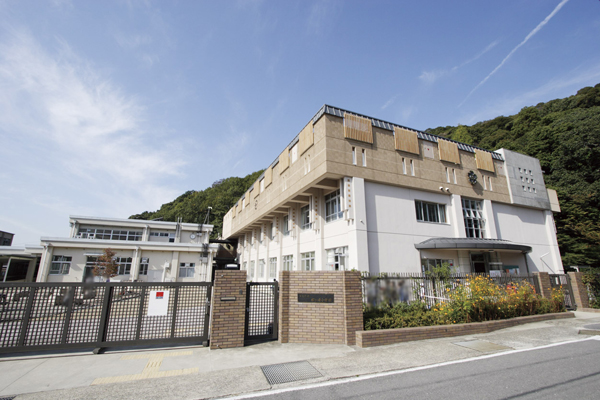 Municipal Matsugasaki elementary school (a 9-minute walk ・ About 660m) 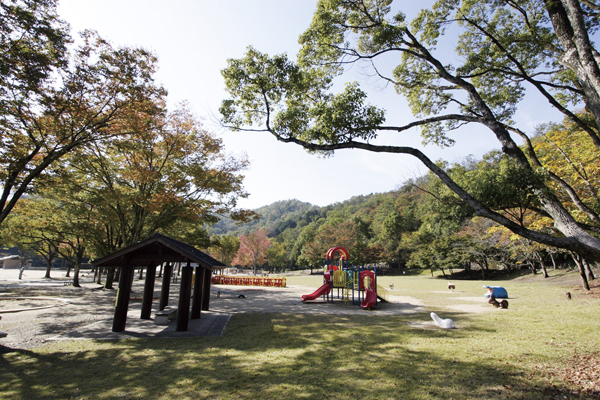 Takaragaike Park (a 12-minute walk ・ About 890m) 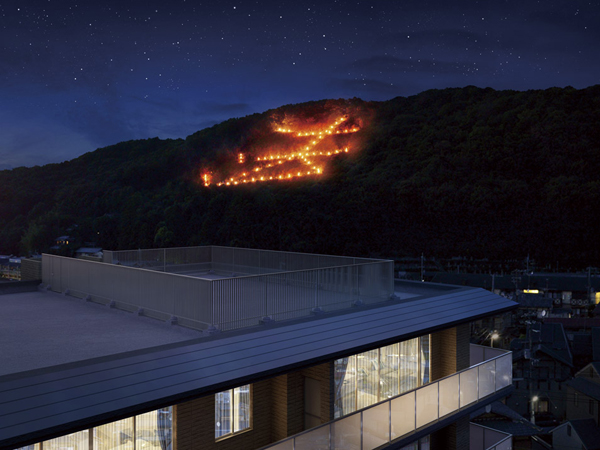 Tradition to decorate the summer of ancient city, Rooftop terrace with views of the ceremonial bonfire. It is likely to spend while feeling the breeze (CG synthesizing Rendering in the photograph of August 2012, which was taken from the roof terrace equivalent. In fact a slightly different. Rooftop terrace ceremonial bonfire on the day only available) 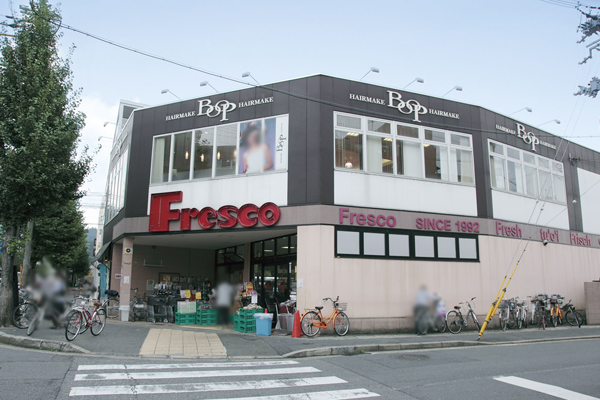 Fresco Shugakuin store (3-minute walk ・ About 200m) 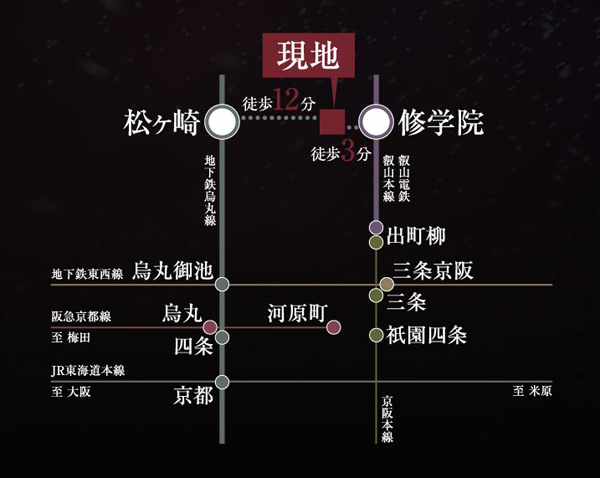 Access view Living![Living. [living ・ dining] living ・ Dining, In fun Mel spacious layout of the reunion and meal, We spend the time pleasantly while watching the Yuku move Jing (A type model room)](/images/kyoto/kyotoshisakyo/6f9300e12.jpg) [living ・ dining] living ・ Dining, In fun Mel spacious layout of the reunion and meal, We spend the time pleasantly while watching the Yuku move Jing (A type model room) ![Living. [living ・ dining] living ・ The dining, Gas hot-water floor heating has been adopted. Warm comfortably the room from the ground by using a hot water, It is a heating system to achieve a "Zukansokunetsu" which is said to be ideal (A type model room)](/images/kyoto/kyotoshisakyo/6f9300e11.jpg) [living ・ dining] living ・ The dining, Gas hot-water floor heating has been adopted. Warm comfortably the room from the ground by using a hot water, It is a heating system to achieve a "Zukansokunetsu" which is said to be ideal (A type model room) Kitchen![Kitchen. [Glass top stove] Wide type of a width of about 75cm. Lift the dirt just dripping water, Caring simple hydrophilic aqua coat top. Anhydrous double-sided grill, Press ignition, Such as a push and dial button of firepower adjustment Turn, safety ・ Useful features is equipped with (same specifications)](/images/kyoto/kyotoshisakyo/6f9300e06.jpg) [Glass top stove] Wide type of a width of about 75cm. Lift the dirt just dripping water, Caring simple hydrophilic aqua coat top. Anhydrous double-sided grill, Press ignition, Such as a push and dial button of firepower adjustment Turn, safety ・ Useful features is equipped with (same specifications) ![Kitchen. [Quiet wide sink] Silent specification adopting the material to reduce the vibrations on the back surface of the sink. Such as a frying pan or wok is also easy to wash wide type (same specifications)](/images/kyoto/kyotoshisakyo/6f9300e09.jpg) [Quiet wide sink] Silent specification adopting the material to reduce the vibrations on the back surface of the sink. Such as a frying pan or wok is also easy to wash wide type (same specifications) ![Kitchen. [Built-in water purifier] In drinking water is of course rice and cooking, Built-in water filter that you can use the tasty water easily. Slim design (same specifications ※ Water purification cartridge will be paid)](/images/kyoto/kyotoshisakyo/6f9300e10.jpg) [Built-in water purifier] In drinking water is of course rice and cooking, Built-in water filter that you can use the tasty water easily. Slim design (same specifications ※ Water purification cartridge will be paid) ![Kitchen. [Disposer] Crushing the garbage in the kitchen sink, Decomposition in the outdoor underground treatment tank, Cleaned, Environment-friendly system that discharged into the sewer. Sink of the triangular corner is not required, You can keep the kitchen always clean. Also, It is easy to clean, or the like can be washed and remove the basket (same specifications ※ Kind by There is garbage that can not be processed)](/images/kyoto/kyotoshisakyo/6f9300e05.jpg) [Disposer] Crushing the garbage in the kitchen sink, Decomposition in the outdoor underground treatment tank, Cleaned, Environment-friendly system that discharged into the sewer. Sink of the triangular corner is not required, You can keep the kitchen always clean. Also, It is easy to clean, or the like can be washed and remove the basket (same specifications ※ Kind by There is garbage that can not be processed) ![Kitchen. [Dish washing and drying machine] And out of the dishes easy sliding. Four driving courses to choose Ya according to the application, Adopt a multi-pin tableware fits. Low temperature of the "new exhaust temperature to about 45 ℃ ・ It has been friendly to the environment with a soft exhaust "(same specifications)](/images/kyoto/kyotoshisakyo/6f9300e07.jpg) [Dish washing and drying machine] And out of the dishes easy sliding. Four driving courses to choose Ya according to the application, Adopt a multi-pin tableware fits. Low temperature of the "new exhaust temperature to about 45 ℃ ・ It has been friendly to the environment with a soft exhaust "(same specifications) ![Kitchen. [Slide storage] Even kitchen tools housed in the back, Slide storage that can be extracted comfortably pull out in front has been adopted (same specifications)](/images/kyoto/kyotoshisakyo/6f9300e08.jpg) [Slide storage] Even kitchen tools housed in the back, Slide storage that can be extracted comfortably pull out in front has been adopted (same specifications) Bathing-wash room![Bathing-wash room. [Mirror cabinet] The three-sided mirror back with anti-fog heaters, Set up a cabinet that cosmetics and toiletries can be stored. Tissue BOX holder and dryer hook has also been installed (same specifications)](/images/kyoto/kyotoshisakyo/6f9300e02.jpg) [Mirror cabinet] The three-sided mirror back with anti-fog heaters, Set up a cabinet that cosmetics and toiletries can be stored. Tissue BOX holder and dryer hook has also been installed (same specifications) ![Bathing-wash room. [Counter tops Fiore Stone finish] The top plate of the vanity, Natural stone is a disadvantage fragility and dirt Fiorentino Stone that overcomes the penetration of which have been adopted while maintaining the texture of the natural stone (same specifications)](/images/kyoto/kyotoshisakyo/6f9300e03.jpg) [Counter tops Fiore Stone finish] The top plate of the vanity, Natural stone is a disadvantage fragility and dirt Fiorentino Stone that overcomes the penetration of which have been adopted while maintaining the texture of the natural stone (same specifications) ![Bathing-wash room. [Linen cabinet] In easy-to-use movable shelf, This is useful for stock such as towels and detergents (same specifications)](/images/kyoto/kyotoshisakyo/6f9300e04.jpg) [Linen cabinet] In easy-to-use movable shelf, This is useful for stock such as towels and detergents (same specifications) ![Bathing-wash room. [Bathroom] Bathrooms, Friendly equipment has been adopted to life to support the day-to-day with a sense of quality and functionality comfortable (A type model room)](/images/kyoto/kyotoshisakyo/6f9300e18.jpg) [Bathroom] Bathrooms, Friendly equipment has been adopted to life to support the day-to-day with a sense of quality and functionality comfortable (A type model room) ![Bathing-wash room. [Mist Kawakku] 3 types of adopting the bathroom heating dryer with mist sauna function that can be selected with the mood of the day. Also, Suppress punch operation function the mold of clothing deodorizing function and in the bathroom are standard (same specifications)](/images/kyoto/kyotoshisakyo/6f9300e01.jpg) [Mist Kawakku] 3 types of adopting the bathroom heating dryer with mist sauna function that can be selected with the mood of the day. Also, Suppress punch operation function the mold of clothing deodorizing function and in the bathroom are standard (same specifications) ![Bathing-wash room. [Thermo Floor] Thermo floor to reduce the deprived heat from heat-insulating layer from the back foot. Less likely to feel the cold at the time of bathing, Quickly dried in a mosaic pattern (same specifications)](/images/kyoto/kyotoshisakyo/6f9300e19.jpg) [Thermo Floor] Thermo floor to reduce the deprived heat from heat-insulating layer from the back foot. Less likely to feel the cold at the time of bathing, Quickly dried in a mosaic pattern (same specifications) Interior![Interior. [entrance] Is the entrance to enhance the first impression of our house (A type model room)](/images/kyoto/kyotoshisakyo/6f9300e13.jpg) [entrance] Is the entrance to enhance the first impression of our house (A type model room) ![Interior. [DEN Corner] DEN corner that can, such as variety of use as a space of study and hobbies have provided (A type model room)](/images/kyoto/kyotoshisakyo/6f9300e14.jpg) [DEN Corner] DEN corner that can, such as variety of use as a space of study and hobbies have provided (A type model room) ![Interior. [Master bedroom] Gently sleep, Bedroom wake up comfortably is, The layout of the furniture by taking advantage of the room there is wide. Not only to just sleep, It has been directed as a space of another relaxation of (A type model room)](/images/kyoto/kyotoshisakyo/6f9300e15.jpg) [Master bedroom] Gently sleep, Bedroom wake up comfortably is, The layout of the furniture by taking advantage of the room there is wide. Not only to just sleep, It has been directed as a space of another relaxation of (A type model room) ![Interior. [Western style room] ventilation ・ Is an excellent Western-style to lighting (A type model room)](/images/kyoto/kyotoshisakyo/6f9300e16.jpg) [Western style room] ventilation ・ Is an excellent Western-style to lighting (A type model room) ![Interior. [trunk room] Trunk room that can accommodate the outdoor goods such as golf bags and camping goods have been installed (A type model room)](/images/kyoto/kyotoshisakyo/6f9300e17.jpg) [trunk room] Trunk room that can accommodate the outdoor goods such as golf bags and camping goods have been installed (A type model room) 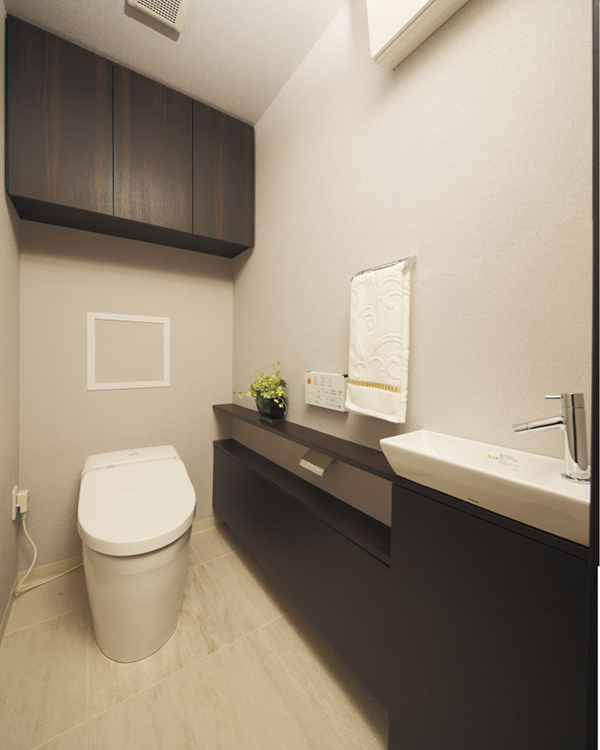 (Shared facilities ・ Common utility ・ Pet facility ・ Variety of services ・ Security ・ Earthquake countermeasures ・ Disaster-prevention measures ・ Building structure ・ Such as the characteristics of the building) Security![Security. [Tebra key] Leave the key in your pocket, You can unlock the auto-lock without removing. It enables the automatic opening and closing of the entrance door and the parking lot entrance and exit door in a hands-free. You can enter and exit smoothly even when luggage that connects the time and small children and hand large (same specifications)](/images/kyoto/kyotoshisakyo/6f9300f04.gif) [Tebra key] Leave the key in your pocket, You can unlock the auto-lock without removing. It enables the automatic opening and closing of the entrance door and the parking lot entrance and exit door in a hands-free. You can enter and exit smoothly even when luggage that connects the time and small children and hand large (same specifications) ![Security. [FeliCa compatible home security system] Special key of Isles-only without having to use, Set of just security holding up your FeliCa-enabled mobile phone or card now at the door of the Isles leader ・ You can reset (same specifications)](/images/kyoto/kyotoshisakyo/6f9300f06.jpg) [FeliCa compatible home security system] Special key of Isles-only without having to use, Set of just security holding up your FeliCa-enabled mobile phone or card now at the door of the Isles leader ・ You can reset (same specifications) ![Security. [High-performance picking measures cylinder] For incorrect lock, Adopt a cylinder key "Kravis" to exhibit a high protective. 5 trillion 500 billion, including the number of key differences that span, Key system with the ability to compete in the modus operandi of the various incorrect lock will deliver peace of mind (conceptual diagram)](/images/kyoto/kyotoshisakyo/6f9300f02.gif) [High-performance picking measures cylinder] For incorrect lock, Adopt a cylinder key "Kravis" to exhibit a high protective. 5 trillion 500 billion, including the number of key differences that span, Key system with the ability to compete in the modus operandi of the various incorrect lock will deliver peace of mind (conceptual diagram) ![Security. [Crime prevention thumb turn ・ Sickle-type deadbolt] And crime prevention thumb turn, press the button, For use in-to-action that turn, To prevent the modus operandi, such as turning hook, such as a wire. Also, Dead bolt coming protruding sickle is firmly fixed on the door body and the door frame at the time of locking, To prevent hard-line means, such as a pry or destruction by bar (same specifications)](/images/kyoto/kyotoshisakyo/6f9300f03.jpg) [Crime prevention thumb turn ・ Sickle-type deadbolt] And crime prevention thumb turn, press the button, For use in-to-action that turn, To prevent the modus operandi, such as turning hook, such as a wire. Also, Dead bolt coming protruding sickle is firmly fixed on the door body and the door frame at the time of locking, To prevent hard-line means, such as a pry or destruction by bar (same specifications) ![Security. [Security magnet sensor] To the front door and the living room window, Security magnet sensors have been installed to notify the control center of the opening and closing of illegal door and windows (same specifications ※ FIX window ・ Except for the window with a louver surface lattice)](/images/kyoto/kyotoshisakyo/6f9300f05.jpg) [Security magnet sensor] To the front door and the living room window, Security magnet sensors have been installed to notify the control center of the opening and closing of illegal door and windows (same specifications ※ FIX window ・ Except for the window with a louver surface lattice) ![Security. [Movable louver surface lattice] In the window facing the common corridor, Vane has been adopted louver surface lattice of blind type that can be angle adjusted by the movable (same specifications)](/images/kyoto/kyotoshisakyo/6f9300f11.jpg) [Movable louver surface lattice] In the window facing the common corridor, Vane has been adopted louver surface lattice of blind type that can be angle adjusted by the movable (same specifications) ![Security. [Double Rock] Adopt a comfortable push-pull of the handle of the operation is in the front door. By a double lock system that was installed a lock on the two units at the top and bottom, It has extended crime prevention (same specifications)](/images/kyoto/kyotoshisakyo/6f9300f12.jpg) [Double Rock] Adopt a comfortable push-pull of the handle of the operation is in the front door. By a double lock system that was installed a lock on the two units at the top and bottom, It has extended crime prevention (same specifications) Features of the building![Features of the building. [entrance] Entrance full of moisture of the green and the water. The size is on the wall, Arranged such as different facial expressions stone tone tile vertical emphasize decorative pillars line to a profound sense of color, Universality of beauty, such as to increase the shine has been pursued over time. Noon celebrated gently visitors as comfortable space full of light, Night brings peace to the people to get back as a space that drifts Okuyukashi of (Rendering)](/images/kyoto/kyotoshisakyo/6f9300f08.jpg) [entrance] Entrance full of moisture of the green and the water. The size is on the wall, Arranged such as different facial expressions stone tone tile vertical emphasize decorative pillars line to a profound sense of color, Universality of beauty, such as to increase the shine has been pursued over time. Noon celebrated gently visitors as comfortable space full of light, Night brings peace to the people to get back as a space that drifts Okuyukashi of (Rendering) ![Features of the building. [entrance] Such as carriage porch which arranged the canopy and planting a profound sense of, Create a suitable entrance to the place of Yingbin (Rendering)](/images/kyoto/kyotoshisakyo/6f9300f19.jpg) [entrance] Such as carriage porch which arranged the canopy and planting a profound sense of, Create a suitable entrance to the place of Yingbin (Rendering) ![Features of the building. [Entrance approach] To Yingbin of the mansion facing the Kitayama through the, The Matsugasaki hydrophobic, known for cherry blossoms and firefly and image, Create entrance approach which arranged the basin (Rendering)](/images/kyoto/kyotoshisakyo/6f9300f07.jpg) [Entrance approach] To Yingbin of the mansion facing the Kitayama through the, The Matsugasaki hydrophobic, known for cherry blossoms and firefly and image, Create entrance approach which arranged the basin (Rendering) ![Features of the building. [appearance] Material stuck to the natural texture, Rich look to increase the Note shine over time. New is the Kyoto traditional mansion appearance was sublimated (Rendering)](/images/kyoto/kyotoshisakyo/6f9300f09.jpg) [appearance] Material stuck to the natural texture, Rich look to increase the Note shine over time. New is the Kyoto traditional mansion appearance was sublimated (Rendering) ![Features of the building. [Entrance hall] floor, Adopted a natural stone of beige system settled on the wall both, Entrance Hall, which produce a suitable atmosphere to the place of Yingbin (Rendering)](/images/kyoto/kyotoshisakyo/6f9300f13.jpg) [Entrance hall] floor, Adopted a natural stone of beige system settled on the wall both, Entrance Hall, which produce a suitable atmosphere to the place of Yingbin (Rendering) ![Features of the building. [Entrance hall] Overlooking the Midorikei to the glass wall over, Entrance Hall, which features an owner's lounge (Rendering)](/images/kyoto/kyotoshisakyo/6f9300f17.jpg) [Entrance hall] Overlooking the Midorikei to the glass wall over, Entrance Hall, which features an owner's lounge (Rendering) ![Features of the building. [Land Plan] Kitayama facing through "mansion of Yingbin", "River of residence" along the Takano River, Surrounded by lush green trees "mansion of Morisono", And facing the courtyard "mansion of Yuen". Taking advantage of approximately 6200 sq m more than the site, Achieve independence and openness of high residential building located. Approach from the Kitayama through safe walking vehicle separation flow line, The "mansion of Yuen" have been installed solar panels to cover some of the electricity of the common area (site layout)](/images/kyoto/kyotoshisakyo/6f9300f10.gif) [Land Plan] Kitayama facing through "mansion of Yingbin", "River of residence" along the Takano River, Surrounded by lush green trees "mansion of Morisono", And facing the courtyard "mansion of Yuen". Taking advantage of approximately 6200 sq m more than the site, Achieve independence and openness of high residential building located. Approach from the Kitayama through safe walking vehicle separation flow line, The "mansion of Yuen" have been installed solar panels to cover some of the electricity of the common area (site layout) ![Features of the building. [Connecting corridor] Bloom seasonal beautiful flowers on site, Skillfully planting flowers and trees and trees that turn red to bright in the fall. Live person who is about to planting 栽計 picture feel a rich four seasons in the everyday. Lush high ・ Nakaki and the flowers and trees are arranged in a well-balanced, To achieve a three-dimensional and relaxed landscape (Rendering)](/images/kyoto/kyotoshisakyo/6f9300f18.jpg) [Connecting corridor] Bloom seasonal beautiful flowers on site, Skillfully planting flowers and trees and trees that turn red to bright in the fall. Live person who is about to planting 栽計 picture feel a rich four seasons in the everyday. Lush high ・ Nakaki and the flowers and trees are arranged in a well-balanced, To achieve a three-dimensional and relaxed landscape (Rendering) ![Features of the building. [Parking Lot] Plane parking secure the 28 cars (including for visitors). Pipe shutter is adopted as the entrance, Has been consideration to security (Rendering)](/images/kyoto/kyotoshisakyo/6f9300f16.jpg) [Parking Lot] Plane parking secure the 28 cars (including for visitors). Pipe shutter is adopted as the entrance, Has been consideration to security (Rendering) ![Features of the building. [Electric car charging outlet] With charging outlet of the electric car parking space it has been installed (same specifications)](/images/kyoto/kyotoshisakyo/6f9300f20.jpg) [Electric car charging outlet] With charging outlet of the electric car parking space it has been installed (same specifications) Building structure![Building structure. [Out Paul design] living ・ Adopted out Paul design that issued the dining pillar type of on the balcony side. There is no room ledge, To achieve an indoor space that can be used effectively to every nook and corner (conceptual diagram)](/images/kyoto/kyotoshisakyo/6f9300f14.gif) [Out Paul design] living ・ Adopted out Paul design that issued the dining pillar type of on the balcony side. There is no room ledge, To achieve an indoor space that can be used effectively to every nook and corner (conceptual diagram) ![Building structure. [Void Slab construction method] Do the structural design to eliminate the beam type of Tosakaikabe part of the dwelling unit, except for the top floor, Adopted Void Slab construction method to eliminate the ceiling joists. Airy living space is to achieve a relaxed (conceptual diagram)](/images/kyoto/kyotoshisakyo/6f9300f15.gif) [Void Slab construction method] Do the structural design to eliminate the beam type of Tosakaikabe part of the dwelling unit, except for the top floor, Adopted Void Slab construction method to eliminate the ceiling joists. Airy living space is to achieve a relaxed (conceptual diagram) ![Building structure. [Kyoto building environmentally friendly performance display] The evaluation results and by the standard system based on the efforts of the building emissions reduction plan that building owners to submit to Kyoto, The evaluation results of the Kyoto own priority items by three keyword displays in five steps](/images/kyoto/kyotoshisakyo/6f9300f01.gif) [Kyoto building environmentally friendly performance display] The evaluation results and by the standard system based on the efforts of the building emissions reduction plan that building owners to submit to Kyoto, The evaluation results of the Kyoto own priority items by three keyword displays in five steps Surrounding environment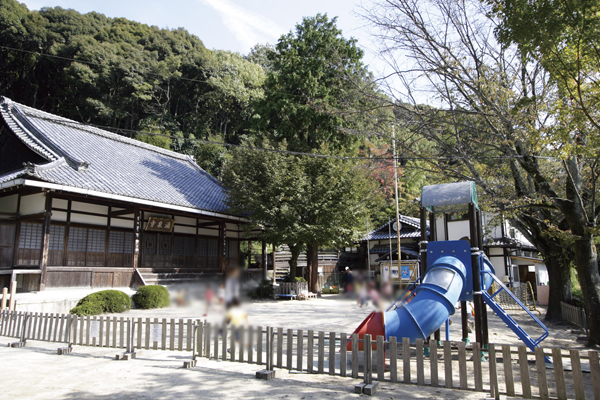 Matsugasaki nursery school (a 10-minute walk ・ About 800m) 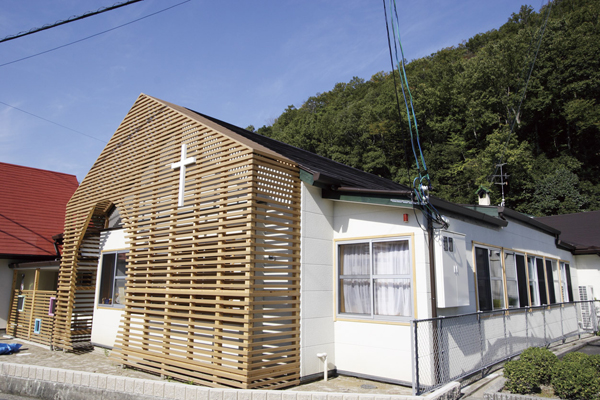 HijiriHikari kindergarten (4-minute walk ・ About 320m) 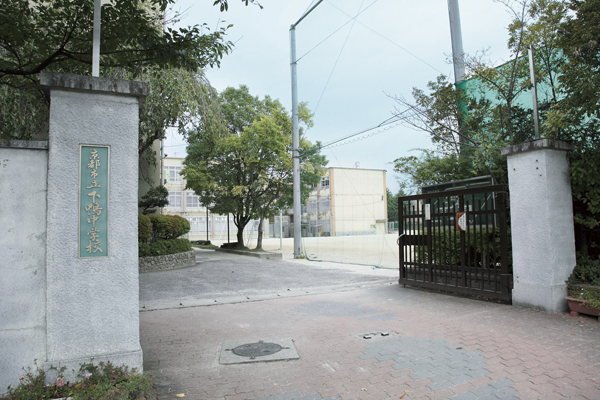 Municipal Shimogamo Junior High School (24-minute walk ・ About 1920m) 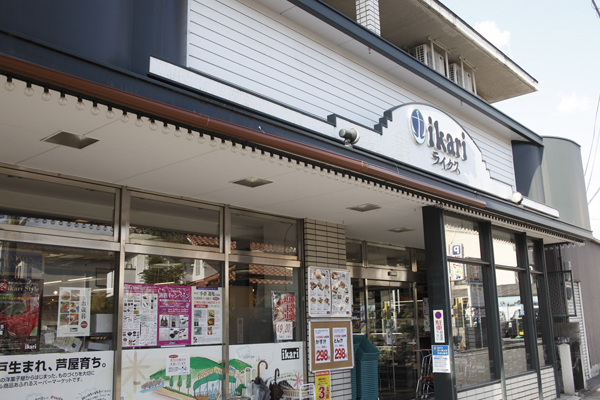 Anger Likes Shugakuin store (4-minute walk ・ About 260m) 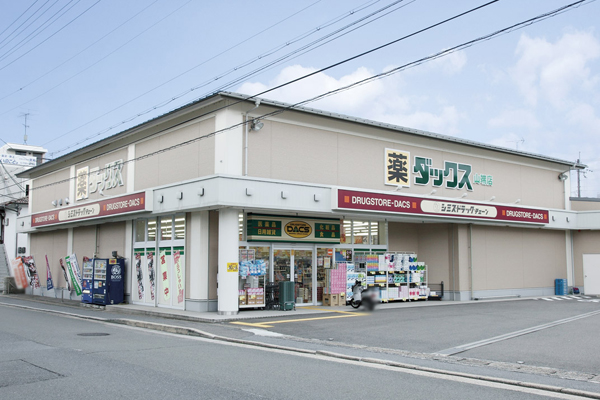 Dax Yamahata shop (6-minute walk ・ About 460m) 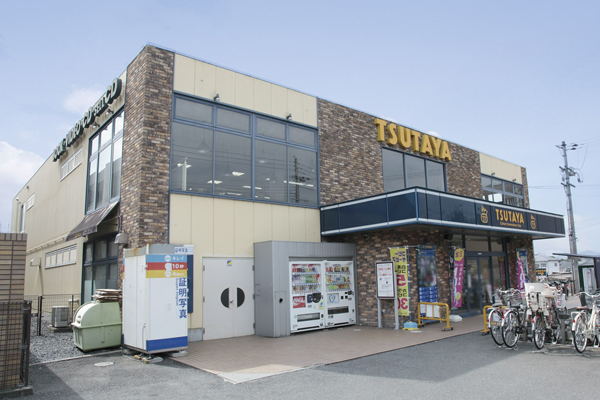 TSUTAYA Matsugasaki shop (walk 11 minutes ・ About 830m) 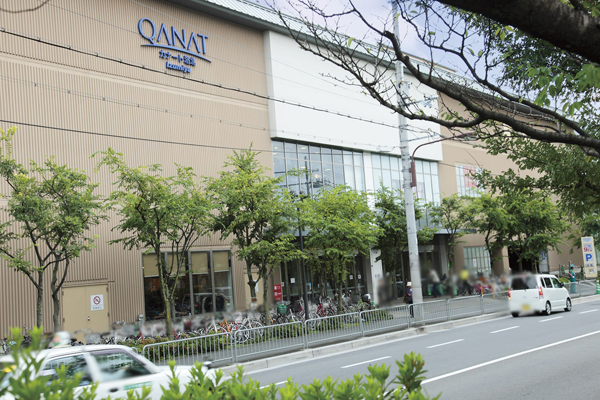 Qanat Rakukita (19-minute walk ・ About 1460m) 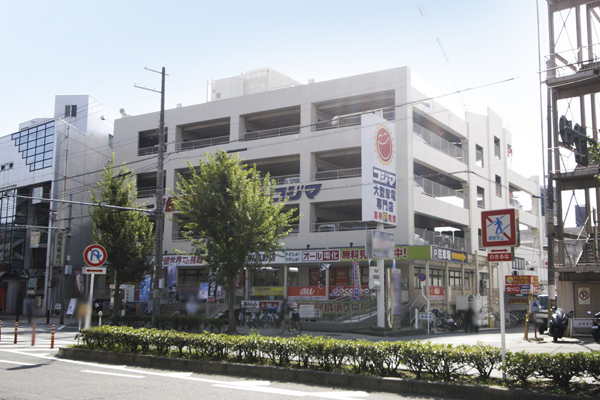 Kojima NEW Takano store (a 20-minute walk ・ About 1550m) 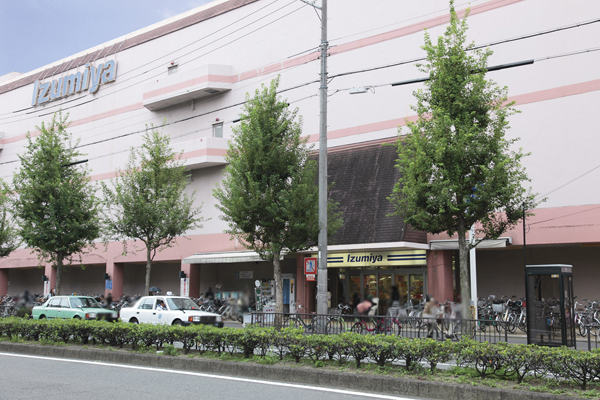 Izumiya Takano store (walk 22 minutes ・ About 1740m) 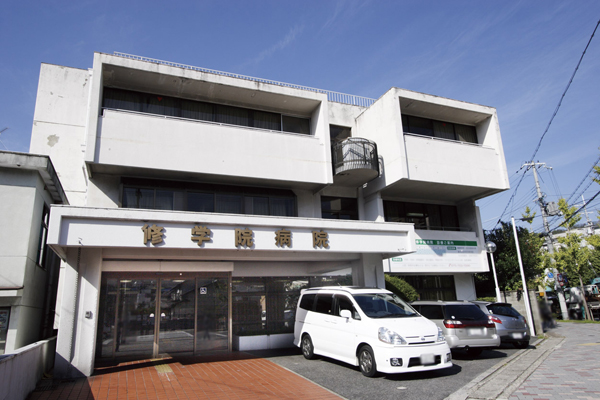 Shugakuin hospital (5 minutes walk ・ About 350m) 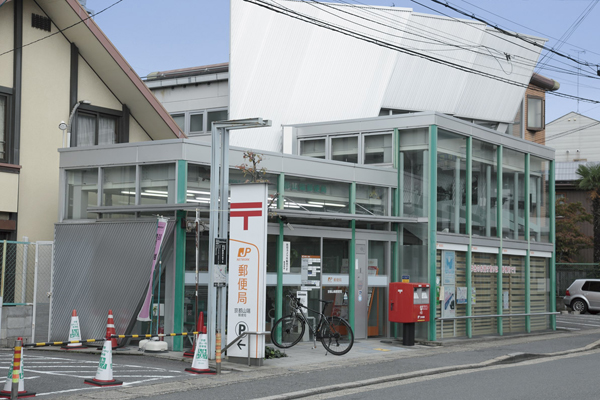 Kyoto Mountain end post office (4-minute walk ・ About 250m) 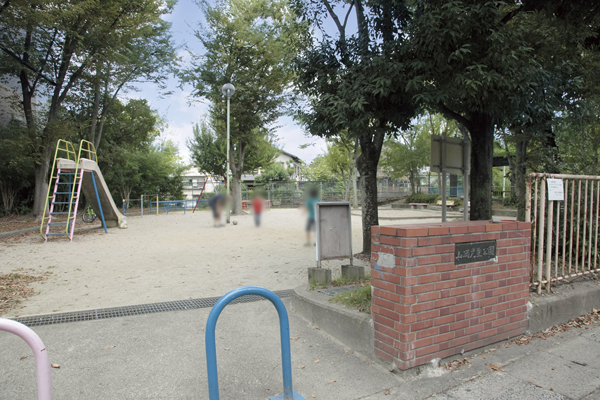 Yamahata park (4-minute walk ・ About 320m) 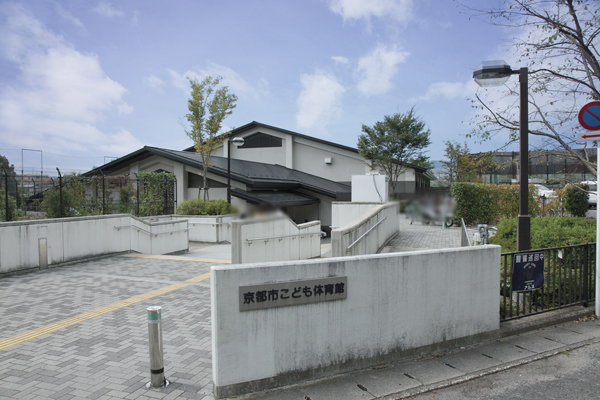 Kyoto child gymnasium (a 15-minute walk ・ About 1130m) Floor: 4LDK, occupied area: 111.02 sq m, Price: TBD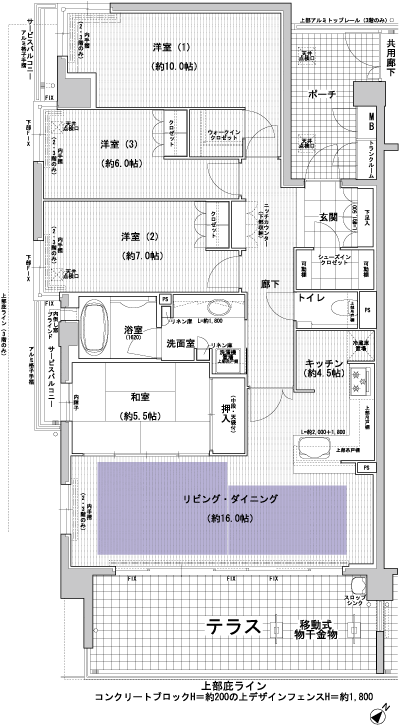 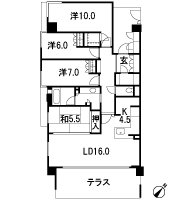 Floor: 3LDK, occupied area: 77.25 sq m, Price: TBD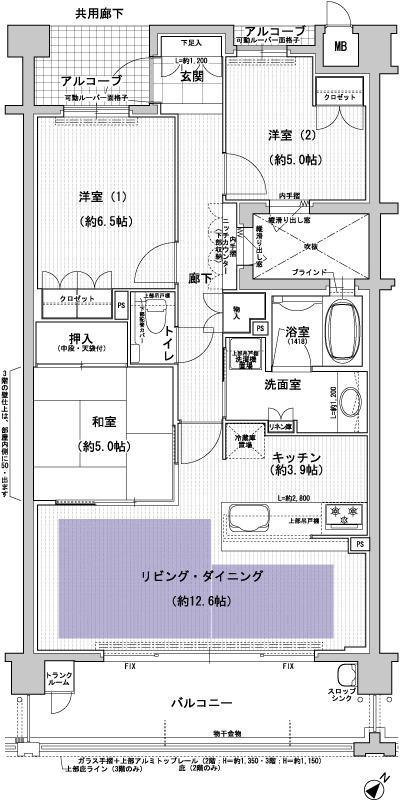 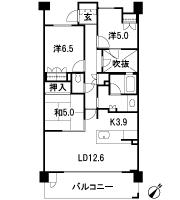 Floor: 4LDK, occupied area: 94.95 sq m, Price: TBD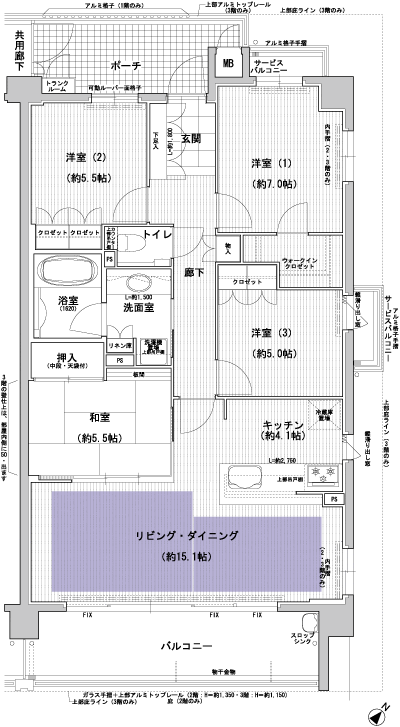 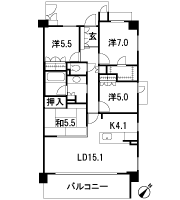 Floor: 3LDK, occupied area: 68.75 sq m, Price: TBD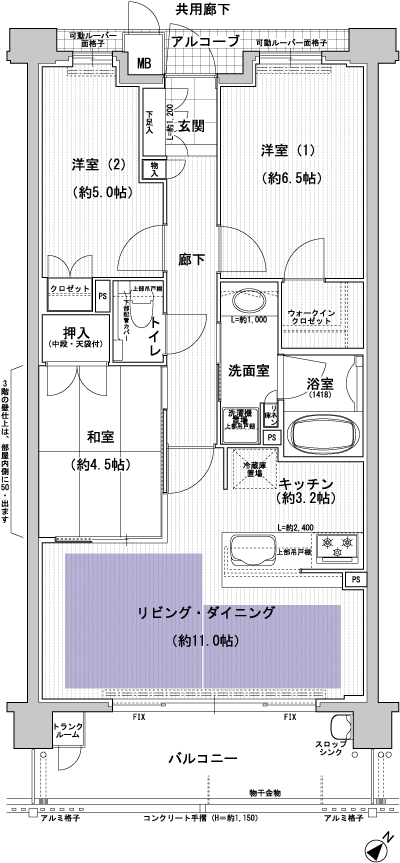 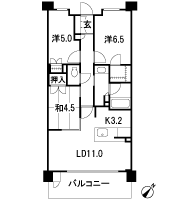 Floor: 4LDK, occupied area: 83.88 sq m, Price: TBD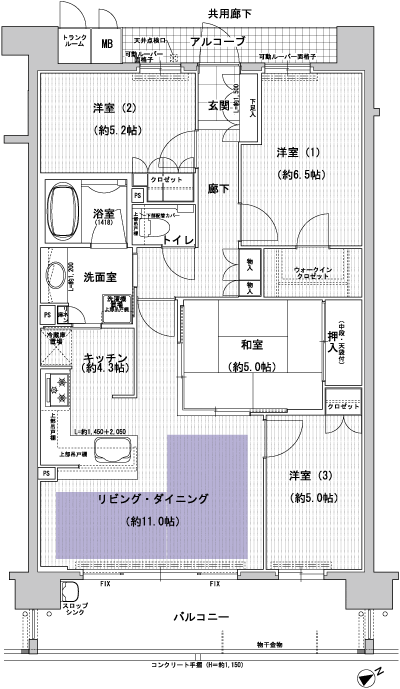 Floor: 4LDK, occupied area: 83.88 sq m, Price: 56,800,000 yen ・ 64,800,000 yen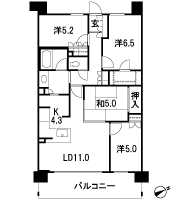 Floor: 4LDK, occupied area: 84.42 sq m, Price: 57.8 million yen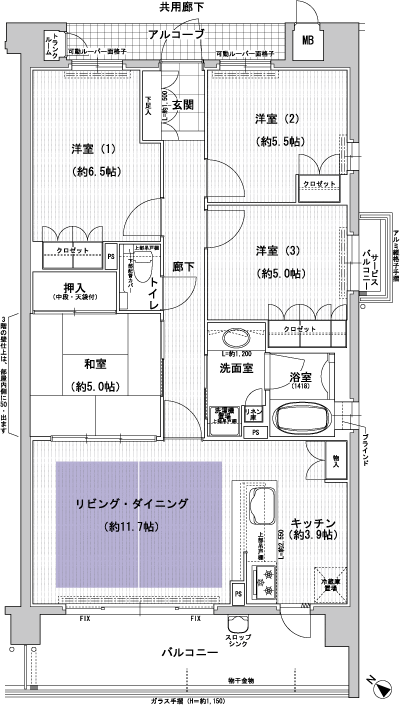 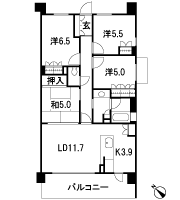 Floor: 4LDK, occupied area: 111.02 sq m, Price: 100 million 2.9 million yen ・ 100 million 6.8 million yen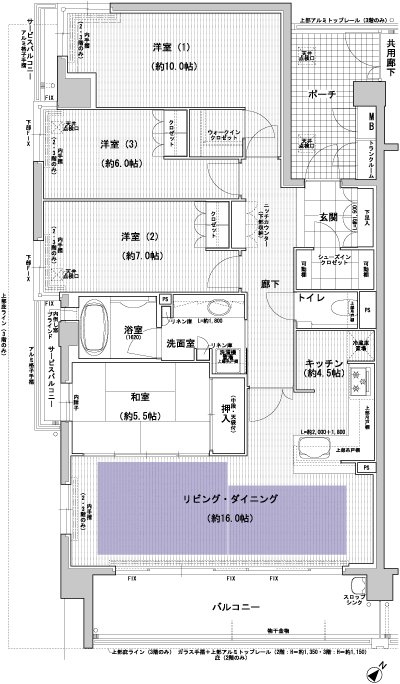 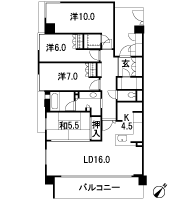 Floor: 3LDK, occupied area: 74.72 sq m, Price: 58.8 million yen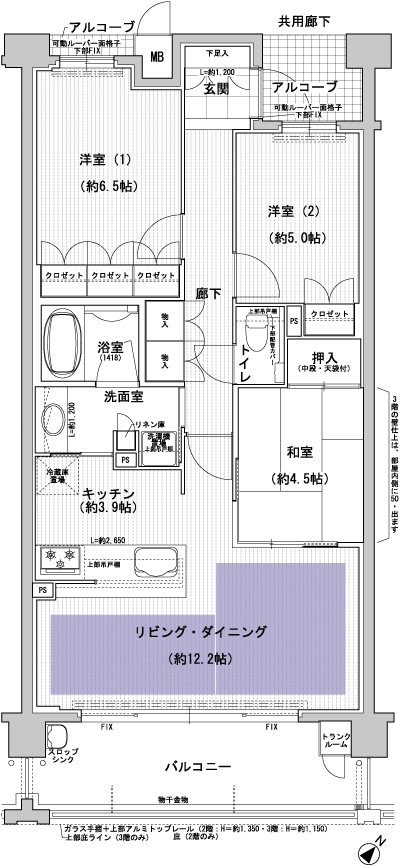 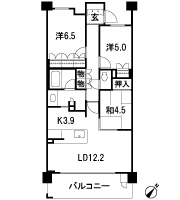 Floor: 4LDK, occupied area: 91.57 sq m, Price: 62.8 million yen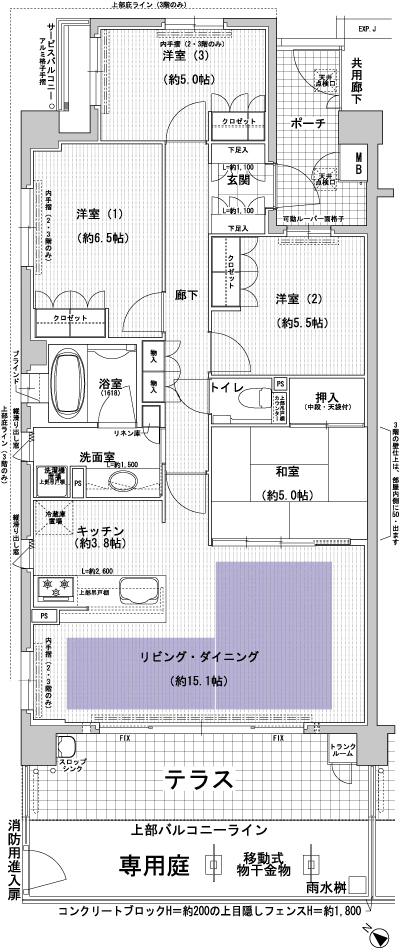 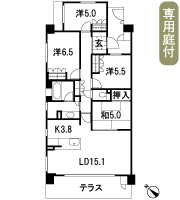 Floor: 3LDK, occupied area: 74.45 sq m, Price: 46.9 million yen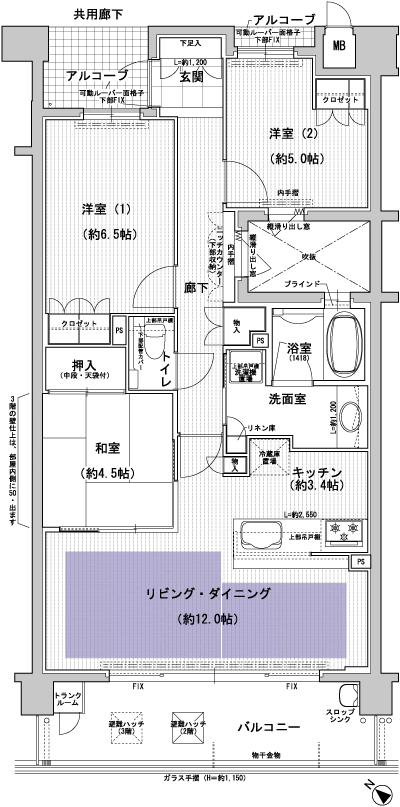 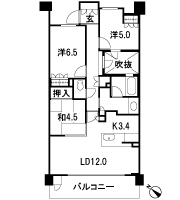 Location | ||||||||||||||||||||||||||||||||||||||||||||||||||||||||||||||||||||||||||||||||||||||||||||||||||||||||||||||||||