Investing in Japanese real estate
2014November
36,780,000 yen ~ 62,780,000 yen, 2LDK ~ 3LDK, 58.38 sq m ~ 81.84 sq m
New Apartments » Kansai » Kyoto » Shimogyo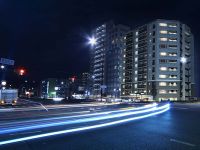 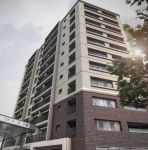
Buildings and facilities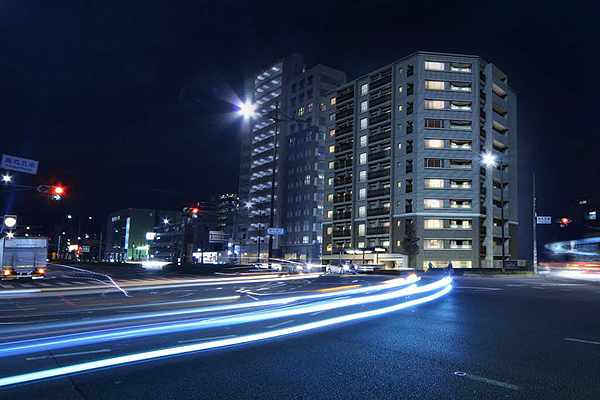 "Gojo" station on the 1 minute. Total 60 House to wear a downtown sophistication birth (CG synthesis and Exterior - Rendering in was taken from around local. In fact a slightly different) Surrounding environment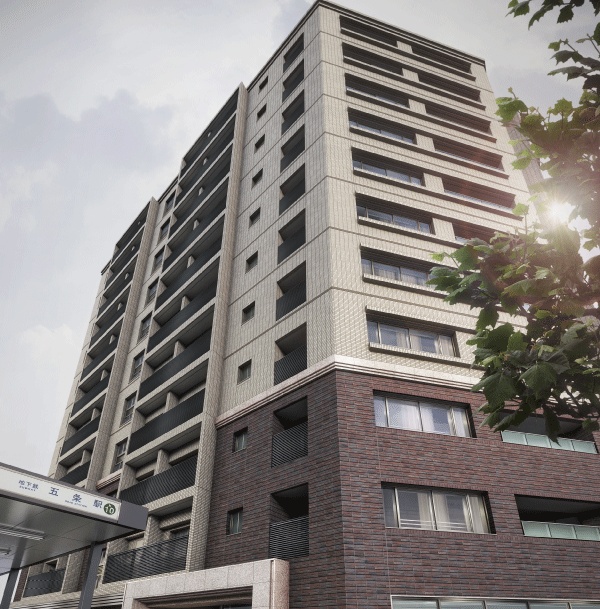 Subway Karasuma Line "Gojo" station on the 1-minute walk 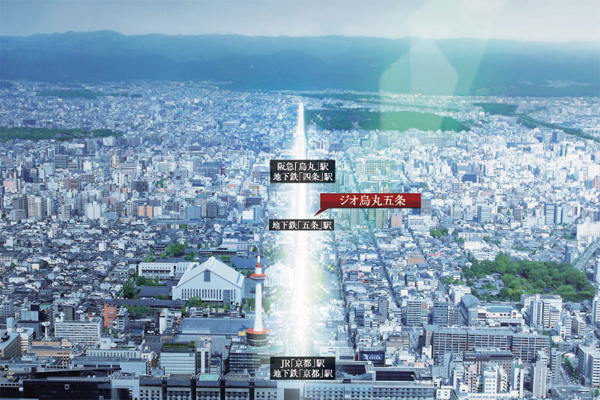 In fact a slightly different is like light and CG synthesis in aerial photo of the peripheral site (October 2012 shooting) Buildings and facilities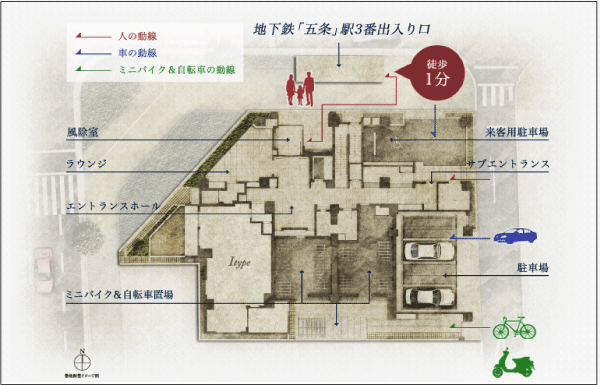 Located on the corner lot where three sides of the site is in contact with the road, "Geo Gojo". Entrance facing the Gojo is be set back from the sidewalk, Produce a calm worthy of the "face" of the mansion. Taking into account the convenience, Set up a sub-entrance to the site east. As consideration for the safety, Man ・ car ・ bicycle ・ The flow line of mini-bikes (vehicle of less than exhaust the amount of 50cc) were divided respectively, Ayumu car isolation design has been adopted (site layout) 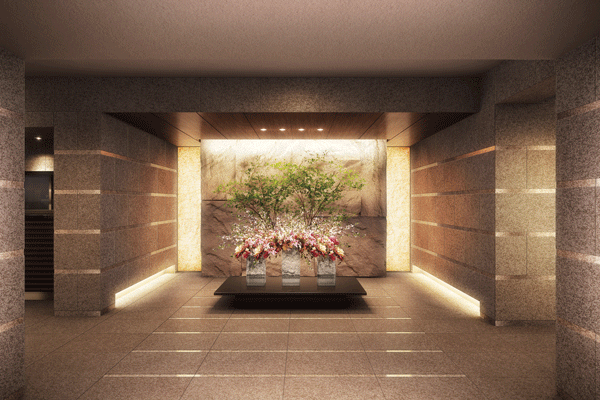 Be aware of the continuity of the entrance, Yingbin space using plenty natural stone. The soft light of indirect lighting, It speculated the sophisticated shine in the profound feeling of air. It was nestled on a wall, Objects that combine stone remains cut out randomly. Graceful shadows woven of light and natural stone, It brings a further luxury to the space of hospitality (Entrance Hall Rendering) Room and equipment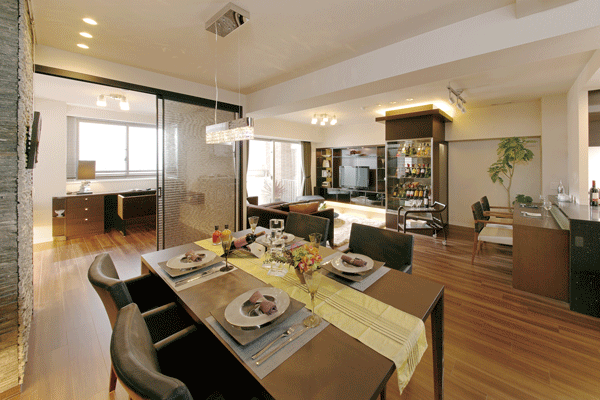 I superimposed a commitment to quality that decorate the everyday, Is the relaxation space of quality (publication of indoor photos (January 2013 shooting) is was taken the concept room within the "Geo Kyoto Mansion Gallery", Facility ・ Specifications can be confirmed. It is different from the actual sales dwelling unit) Kitchen![Kitchen. [kitchen] Incorporating the perspective of those who stand in the kitchen, It is a kitchen stocked with advanced features ( ※ )](/images/kyoto/kyotoshishimogyo/208ad4e14.gif) [kitchen] Incorporating the perspective of those who stand in the kitchen, It is a kitchen stocked with advanced features ( ※ ) ![Kitchen. [Safety stove with glass top temperature control function] To all of the burner part (except grill) senses the scorching of the pot at an early stage to automatic fire extinguishing adopted "Si sensor". "Tempura oil overheating prevention" ・ "I go out safety device" ・ Equipped functions such as "forgetting to turn off extinguishing function", To prevent in advance the fire during cooking (the specification)](/images/kyoto/kyotoshishimogyo/208ad4e18.gif) [Safety stove with glass top temperature control function] To all of the burner part (except grill) senses the scorching of the pot at an early stage to automatic fire extinguishing adopted "Si sensor". "Tempura oil overheating prevention" ・ "I go out safety device" ・ Equipped functions such as "forgetting to turn off extinguishing function", To prevent in advance the fire during cooking (the specification) ![Kitchen. [Wide and quiet sink] Wide sink washable big pot is, Silent specification to keep the I sound water. Convenient draining basket and detergents basket are also available (same specifications)](/images/kyoto/kyotoshishimogyo/208ad4e15.gif) [Wide and quiet sink] Wide sink washable big pot is, Silent specification to keep the I sound water. Convenient draining basket and detergents basket are also available (same specifications) ![Kitchen. [disposer] Standard equipped with a disposer to the sink drain outlet. Put the garbage, While flowing water and the the grinding process put a switch (same specifications)](/images/kyoto/kyotoshishimogyo/208ad4e09.gif) [disposer] Standard equipped with a disposer to the sink drain outlet. Put the garbage, While flowing water and the the grinding process put a switch (same specifications) ![Kitchen. [Dishwasher] And out of the dish is easy to dishwasher has been standard equipment in the kitchen with a pull-out. It supports the clean up of the post-prandial (same specifications)](/images/kyoto/kyotoshishimogyo/208ad4e08.gif) [Dishwasher] And out of the dish is easy to dishwasher has been standard equipment in the kitchen with a pull-out. It supports the clean up of the post-prandial (same specifications) ![Kitchen. [Ladle ・ Bottle rack] In response to the voice of the company conventional in the "I want housed in a place that can be used immediately even utensils and bottles necessary to cooking" to the stove next to the space was a spice storage, Ladle ・ Bottle rack has been installed (same specifications)](/images/kyoto/kyotoshishimogyo/208ad4e19.gif) [Ladle ・ Bottle rack] In response to the voice of the company conventional in the "I want housed in a place that can be used immediately even utensils and bottles necessary to cooking" to the stove next to the space was a spice storage, Ladle ・ Bottle rack has been installed (same specifications) Bathing-wash room![Bathing-wash room. [Low-floor bathtub] Adopt a low-floor type bathtubs to lower the straddle height of the tub. So that you can bathe also reasonably we were small children and the elderly, It is also considered to safety (same specifications)](/images/kyoto/kyotoshishimogyo/208ad4e20.jpg) [Low-floor bathtub] Adopt a low-floor type bathtubs to lower the straddle height of the tub. So that you can bathe also reasonably we were small children and the elderly, It is also considered to safety (same specifications) ![Bathing-wash room. [Mist Kawakku] Adopt a convenient gas hot-water bathroom heater dryer on a cold day bathroom heating during the pre-heating and bathing before bathing. Clothes drying in the bathroom after use dry and rainy day, It can be used for multi-purpose, such as 24-hour ventilation function. Also, 2 types (micro-mist ・ Mist sauna function of splash mist) has also been equipped with ( ※ )](/images/kyoto/kyotoshishimogyo/208ad4e10.gif) [Mist Kawakku] Adopt a convenient gas hot-water bathroom heater dryer on a cold day bathroom heating during the pre-heating and bathing before bathing. Clothes drying in the bathroom after use dry and rainy day, It can be used for multi-purpose, such as 24-hour ventilation function. Also, 2 types (micro-mist ・ Mist sauna function of splash mist) has also been equipped with ( ※ ) ![Bathing-wash room. [Water-saving shower head] With one-stop function that can be one o'clock stop water at hand button of the shower. You can stop water diligently, Will be water-saving ( ※ )](/images/kyoto/kyotoshishimogyo/208ad4e17.gif) [Water-saving shower head] With one-stop function that can be one o'clock stop water at hand button of the shower. You can stop water diligently, Will be water-saving ( ※ ) ![Bathing-wash room. [Vanity storage] To three-sided mirror back accommodated, It can be stored Hook the dryer such "dryer hook", Easy access "tissue holder", Electric toothbrush in storage also can be charged established the "outlet". Also vanity at the bottom, Maeru health meter space when not needed is provided ( ※ )](/images/kyoto/kyotoshishimogyo/208ad4e12.gif) [Vanity storage] To three-sided mirror back accommodated, It can be stored Hook the dryer such "dryer hook", Easy access "tissue holder", Electric toothbrush in storage also can be charged established the "outlet". Also vanity at the bottom, Maeru health meter space when not needed is provided ( ※ ) ![Bathing-wash room. [Bowl-integrated artificial marble counter] Sophisticated square design is attractive bowl-integrated artificial marble counter has been adopted to vanity ( ※ )](/images/kyoto/kyotoshishimogyo/208ad4e13.gif) [Bowl-integrated artificial marble counter] Sophisticated square design is attractive bowl-integrated artificial marble counter has been adopted to vanity ( ※ ) ![Bathing-wash room. [Single lever mixing faucet] It is likely to bowl of care, Adopted nozzle pullout single lever faucet. The hot water of switching can be easily ( ※ )](/images/kyoto/kyotoshishimogyo/208ad4e11.gif) [Single lever mixing faucet] It is likely to bowl of care, Adopted nozzle pullout single lever faucet. The hot water of switching can be easily ( ※ ) Toilet![Toilet. [toilet] Border is also firmly washed from the front of the return portion to the rear portion in the easy care "Sugofuchi" and less water in quick Hitofuki dirty because there is no such as "twin tornado wash", Advanced specification has been adopted (same specifications)](/images/kyoto/kyotoshishimogyo/208ad4e16.gif) [toilet] Border is also firmly washed from the front of the return portion to the rear portion in the easy care "Sugofuchi" and less water in quick Hitofuki dirty because there is no such as "twin tornado wash", Advanced specification has been adopted (same specifications) Receipt![Receipt. [Multi-storage space] In response to the voice of "I do not want to bring into the room you want to accommodate the big thing at the door", Removal of the bottom plate of the footwear box "multi-storage space" have been installed (except for some type) (same specifications)](/images/kyoto/kyotoshishimogyo/208ad4e05.gif) [Multi-storage space] In response to the voice of "I do not want to bring into the room you want to accommodate the big thing at the door", Removal of the bottom plate of the footwear box "multi-storage space" have been installed (except for some type) (same specifications) ![Receipt. [Utility space] Hallway or living ・ The storage part of the dining, Utility space that can be accommodated in the cleaner body even if you are still with the head and hoses have been installed (same specifications)](/images/kyoto/kyotoshishimogyo/208ad4e04.gif) [Utility space] Hallway or living ・ The storage part of the dining, Utility space that can be accommodated in the cleaner body even if you are still with the head and hoses have been installed (same specifications) Interior![Interior. [Master bedroom] Irreplaceable space to make me forget the day-to-day hustle and bustle ( ※ )](/images/kyoto/kyotoshishimogyo/208ad4e01.gif) [Master bedroom] Irreplaceable space to make me forget the day-to-day hustle and bustle ( ※ ) Other![Other. [Home security lighting] Installing a home security lighting to illuminate the feet and automatic lighting in the event of a power failure in the dwelling unit in the hallway. It can also be used as a flashlight by removing ( ※ )](/images/kyoto/kyotoshishimogyo/208ad4e02.gif) [Home security lighting] Installing a home security lighting to illuminate the feet and automatic lighting in the event of a power failure in the dwelling unit in the hallway. It can also be used as a flashlight by removing ( ※ ) ![Other. [The underlying reinforcing corridor handrail] future, As handrail is attached to the wall, Pre-foundation reinforcement has been applied to the walls on both sides of the dwelling unit in the corridor (except for some) (Description Photos)](/images/kyoto/kyotoshishimogyo/208ad4e07.jpg) [The underlying reinforcing corridor handrail] future, As handrail is attached to the wall, Pre-foundation reinforcement has been applied to the walls on both sides of the dwelling unit in the corridor (except for some) (Description Photos) 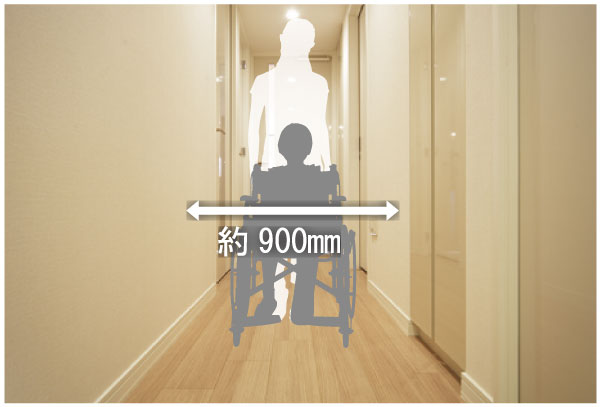 (Shared facilities ・ Common utility ・ Pet facility ・ Variety of services ・ Security ・ Earthquake countermeasures ・ Disaster-prevention measures ・ Building structure ・ Such as the characteristics of the building) Pet![Pet. [Pet breeding possible Mansion] You uninhabitable along with a member of the important family pet ※ Breeding can pet type ・ For size, etc. There is a limit. Please check the separate management contract for more information (an example of a frog pets)](/images/kyoto/kyotoshishimogyo/208ad4f03.gif) [Pet breeding possible Mansion] You uninhabitable along with a member of the important family pet ※ Breeding can pet type ・ For size, etc. There is a limit. Please check the separate management contract for more information (an example of a frog pets) Security![Security. [24-hour remote monitoring system] Centralized monitoring the event of abnormal in 24 hours a day, Introducing a security system. To understand the situation in the monitoring center, We rushed staff to the site. Also, if necessary, conduct an emergency contact to the relevant organizations (illustration)](/images/kyoto/kyotoshishimogyo/208ad4f18.jpg) [24-hour remote monitoring system] Centralized monitoring the event of abnormal in 24 hours a day, Introducing a security system. To understand the situation in the monitoring center, We rushed staff to the site. Also, if necessary, conduct an emergency contact to the relevant organizations (illustration) ![Security. ["GOAL" dimple key] The front door key, Dimple key with a combination of about 12 billion ways ・ V18 set up a reversible cylinder up and down two places. In illegal manufacturing is a very complex difficult specifications of picking and duplicate key, Also it has excellent strength against drill destruction and twisting violence destruction, such as. Also, Without replacing the lock at the time of the loss of key, Convenient key change the system which can be replaced up to three times only by inserting a new key has been introduced (conceptual diagram)](/images/kyoto/kyotoshishimogyo/208ad4f08.gif) ["GOAL" dimple key] The front door key, Dimple key with a combination of about 12 billion ways ・ V18 set up a reversible cylinder up and down two places. In illegal manufacturing is a very complex difficult specifications of picking and duplicate key, Also it has excellent strength against drill destruction and twisting violence destruction, such as. Also, Without replacing the lock at the time of the loss of key, Convenient key change the system which can be replaced up to three times only by inserting a new key has been introduced (conceptual diagram) ![Security. [Security sensors] It entrance door of the total dwelling unit (back door, including the door) and set up a magnet type security sensors to the surface lattice with no windows (except FIX window like some). Sensor detects when the doors and windows are movable security surveillance state, An alarm sound at the intercom, Automatically reported to and management staff room or monitoring center (same specifications)](/images/kyoto/kyotoshishimogyo/208ad4f02.gif) [Security sensors] It entrance door of the total dwelling unit (back door, including the door) and set up a magnet type security sensors to the surface lattice with no windows (except FIX window like some). Sensor detects when the doors and windows are movable security surveillance state, An alarm sound at the intercom, Automatically reported to and management staff room or monitoring center (same specifications) Features of the building![Features of the building. [appearance] -Looking facade contrast with the chic foundation portion and a bright upper part. Eaves of there in a vertical sleeve walls and windows, Creating a classic beauty by applying a horizontal line of natural stone. While nicely familiar with the surrounding scenery, Eye-catching of the people has been finished to the unique appearance (CG synthesis and Exterior - Rendering in was taken from around local. In fact a slightly different)](/images/kyoto/kyotoshishimogyo/208ad4f01.gif) [appearance] -Looking facade contrast with the chic foundation portion and a bright upper part. Eaves of there in a vertical sleeve walls and windows, Creating a classic beauty by applying a horizontal line of natural stone. While nicely familiar with the surrounding scenery, Eye-catching of the people has been finished to the unique appearance (CG synthesis and Exterior - Rendering in was taken from around local. In fact a slightly different) ![Features of the building. [Entrance approach] "Face" of the mansion nestled facing the Gojo. It is using the natural stone on the wall of the design reminiscent of a stately gate, Space production full of sense of quality has been decorated. And, To have a depth in approach be set back from the sidewalk, In addition the door is by the flow line of the L-shaped not Mensa directly to the sidewalk, The room for those who live, For those who have visited it to inspire a sense of expectation (Rendering)](/images/kyoto/kyotoshishimogyo/208ad4f09.gif) [Entrance approach] "Face" of the mansion nestled facing the Gojo. It is using the natural stone on the wall of the design reminiscent of a stately gate, Space production full of sense of quality has been decorated. And, To have a depth in approach be set back from the sidewalk, In addition the door is by the flow line of the L-shaped not Mensa directly to the sidewalk, The room for those who live, For those who have visited it to inspire a sense of expectation (Rendering) ![Features of the building. [Lounge] Lounge with green spread across the large windows, Meeting space to nurture a rich community. In a space where the wall of woodgrain is controversial warm prepares a table & sofa, It can also be utilized, such as the meeting. Also, Since Wi-Fi connection is available, It is also useful, such as chat using a PC or smart phone (Rendering)](/images/kyoto/kyotoshishimogyo/208ad4f04.gif) [Lounge] Lounge with green spread across the large windows, Meeting space to nurture a rich community. In a space where the wall of woodgrain is controversial warm prepares a table & sofa, It can also be utilized, such as the meeting. Also, Since Wi-Fi connection is available, It is also useful, such as chat using a PC or smart phone (Rendering) ![Features of the building. [Inner hallway] All floors both, Indoors shared hallway. Taking advantage of the benefits received not directly the effects of wind and rain, Produce a feeling of luxury spread all over the carpet on the floor. Also it can ensure the security and privacy by blocking the line of sight from the outside, It is the charm of the inner corridor design (Rendering)](/images/kyoto/kyotoshishimogyo/208ad4f05.gif) [Inner hallway] All floors both, Indoors shared hallway. Taking advantage of the benefits received not directly the effects of wind and rain, Produce a feeling of luxury spread all over the carpet on the floor. Also it can ensure the security and privacy by blocking the line of sight from the outside, It is the charm of the inner corridor design (Rendering) ![Features of the building. [Location] Yet residence is born in the heart of Tokyo, Realize the dwelling unit layout of the south-facing center filling in sunlight and 爽風. Blessed with close there is no high-rise buildings in the location, You can enjoy the open and comfortable livability when people. Also, Ventilation by increasing the corner dwelling unit rate ・ Well as the comfort, such as lighting, Dwelling unit plan was also consideration to privacy property has been colorfully prepared (rich conceptual diagram)](/images/kyoto/kyotoshishimogyo/208ad4f11.jpg) [Location] Yet residence is born in the heart of Tokyo, Realize the dwelling unit layout of the south-facing center filling in sunlight and 爽風. Blessed with close there is no high-rise buildings in the location, You can enjoy the open and comfortable livability when people. Also, Ventilation by increasing the corner dwelling unit rate ・ Well as the comfort, such as lighting, Dwelling unit plan was also consideration to privacy property has been colorfully prepared (rich conceptual diagram) Building structure![Building structure. [Spread foundation] Position of the firm ground that becomes a support ground ・ After having grasped the depth, Foundation design in accordance with the ground building plans have been made (conceptual diagram)](/images/kyoto/kyotoshishimogyo/208ad4f12.jpg) [Spread foundation] Position of the firm ground that becomes a support ground ・ After having grasped the depth, Foundation design in accordance with the ground building plans have been made (conceptual diagram) ![Building structure. [outer wall] Concrete thickness of the outer wall, About 150mm ~ About 180mm (except for some). Outer wall foam-in-place urethane foam on the indoor side of the insulation has been decorated inner was blowing (except for some) (conceptual diagram)](/images/kyoto/kyotoshishimogyo/208ad4f17.jpg) [outer wall] Concrete thickness of the outer wall, About 150mm ~ About 180mm (except for some). Outer wall foam-in-place urethane foam on the indoor side of the insulation has been decorated inner was blowing (except for some) (conceptual diagram) ![Building structure. [Tosakaikabe (except for some dwelling unit)] Tosakaikabe to be earthquake-resistant wall with partitioning the adjacent dwelling unit is, About 200mm in concrete thickness ~ It is about 250mm (conceptual diagram)](/images/kyoto/kyotoshishimogyo/208ad4f15.jpg) [Tosakaikabe (except for some dwelling unit)] Tosakaikabe to be earthquake-resistant wall with partitioning the adjacent dwelling unit is, About 200mm in concrete thickness ~ It is about 250mm (conceptual diagram) ![Building structure. [Floor (except for some water around, etc.)] Floor slab, A thickness of about 180mm ~ About 220mm has been secured (conceptual diagram)](/images/kyoto/kyotoshishimogyo/208ad4f16.jpg) [Floor (except for some water around, etc.)] Floor slab, A thickness of about 180mm ~ About 220mm has been secured (conceptual diagram) ![Building structure. [Thermal Insulation] On the inside of the outer wall and beams, Adopt the internal thermal insulation construction method by the foamed-in-place urethane foam, etc.. Also, The roof slab, such as direct sunlight hits, Adopted the external insulation construction method (except for some) to provide a heat-insulating layer on top of the concrete slab. To mitigate the increase in indoor temperature due to direct (conceptual diagram)](/images/kyoto/kyotoshishimogyo/208ad4f13.jpg) [Thermal Insulation] On the inside of the outer wall and beams, Adopt the internal thermal insulation construction method by the foamed-in-place urethane foam, etc.. Also, The roof slab, such as direct sunlight hits, Adopted the external insulation construction method (except for some) to provide a heat-insulating layer on top of the concrete slab. To mitigate the increase in indoor temperature due to direct (conceptual diagram) ![Building structure. [Soundproof sash] In order to increase the comfort of the room, The opening of all households sound insulation performance T-1 ~ Adopt a soundproof sash of T-3 grade. The sound from the outside about 25 ~ And 35 db mitigation (conceptual diagram)](/images/kyoto/kyotoshishimogyo/208ad4f10.jpg) [Soundproof sash] In order to increase the comfort of the room, The opening of all households sound insulation performance T-1 ~ Adopt a soundproof sash of T-3 grade. The sound from the outside about 25 ~ And 35 db mitigation (conceptual diagram) ![Building structure. [Low-E double-glazing] Employing a glass coated with special metal film (Low-E film) to the air layer side residential unit of the window. Insulation Ya effect (save in winter at room temperature), Thermal barrier effect (summer solar heat of the thermal barrier) can be expected (conceptual diagram)](/images/kyoto/kyotoshishimogyo/208ad4f19.jpg) [Low-E double-glazing] Employing a glass coated with special metal film (Low-E film) to the air layer side residential unit of the window. Insulation Ya effect (save in winter at room temperature), Thermal barrier effect (summer solar heat of the thermal barrier) can be expected (conceptual diagram) ![Building structure. [Solar power system] It has been installed on the roof of the apartment, The electric power generated by the solar panels is used to, such as lighting a part of the common area (at the time of solar power generation only). It aims to reduce CO2 emissions by taking advantage of the natural energy (same specifications)](/images/kyoto/kyotoshishimogyo/208ad4f07.gif) [Solar power system] It has been installed on the roof of the apartment, The electric power generated by the solar panels is used to, such as lighting a part of the common area (at the time of solar power generation only). It aims to reduce CO2 emissions by taking advantage of the natural energy (same specifications) ![Building structure. [CASBEE Kyoto] And "CASBEE Kyoto" is, City Kyoto is to cherish the culture of the "tree ・ As an approach towards the realization of the Kyoto ", Way of Kyoto seems to environmental considerations in buildings, It was formulated as "CASBEE Kyoto" the evaluation criteria for environmentally friendly buildings of such Kyoto unique. In the Property, It is a comprehensive evaluation that deserves four stars](/images/kyoto/kyotoshishimogyo/208ad4f20.gif) [CASBEE Kyoto] And "CASBEE Kyoto" is, City Kyoto is to cherish the culture of the "tree ・ As an approach towards the realization of the Kyoto ", Way of Kyoto seems to environmental considerations in buildings, It was formulated as "CASBEE Kyoto" the evaluation criteria for environmentally friendly buildings of such Kyoto unique. In the Property, It is a comprehensive evaluation that deserves four stars Surrounding environment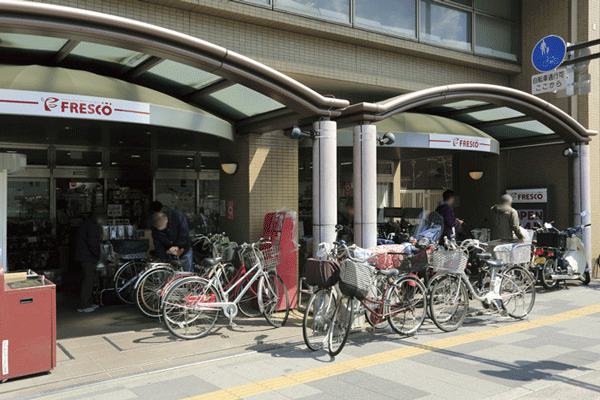 Fresco Gojo store (3-minute walk ・ About 240m) 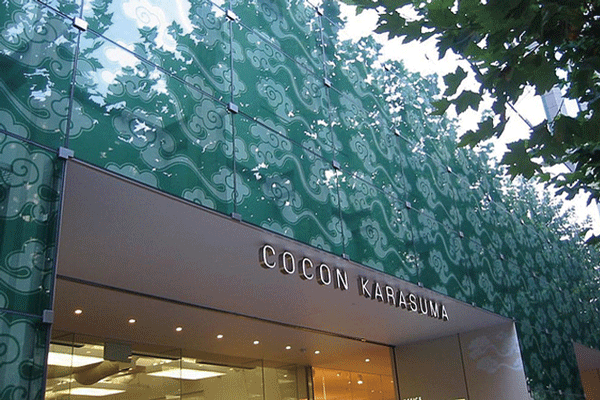 COCON KARASUMA (10-minute walk ・ About 800m) 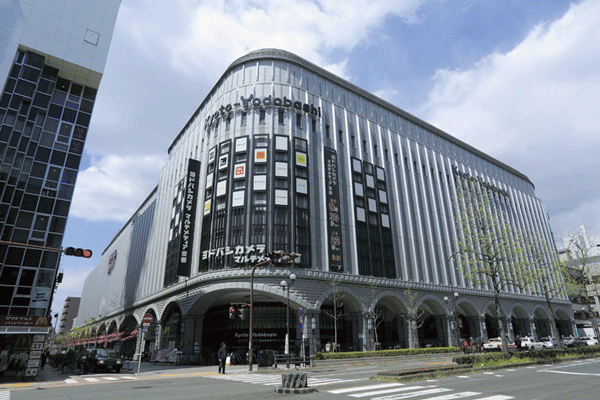 Kyoto Yodobashi (walk 11 minutes ・ About 840m) 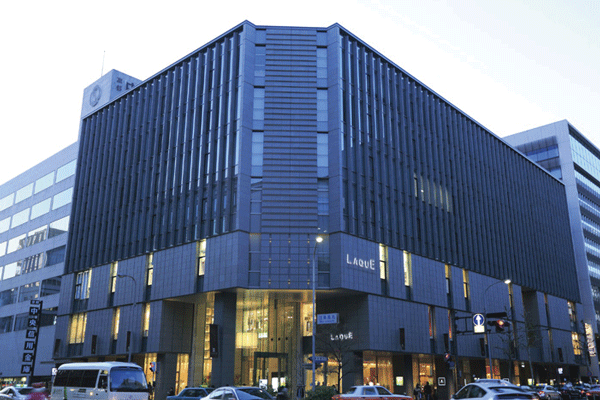 Rakue Karasuma Shijo (a 12-minute walk ・ About 900m) 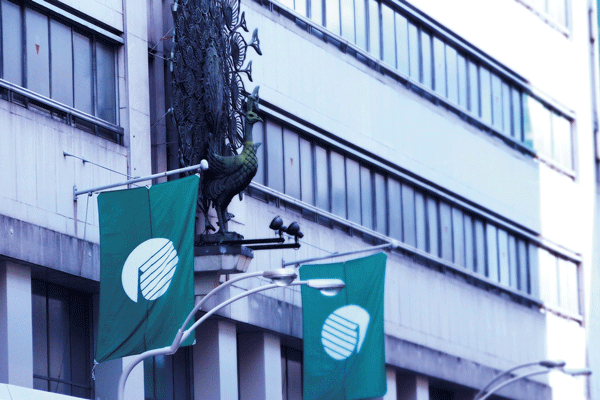 Daimaru Kyoto store (walk 13 minutes ・ About 1000m) 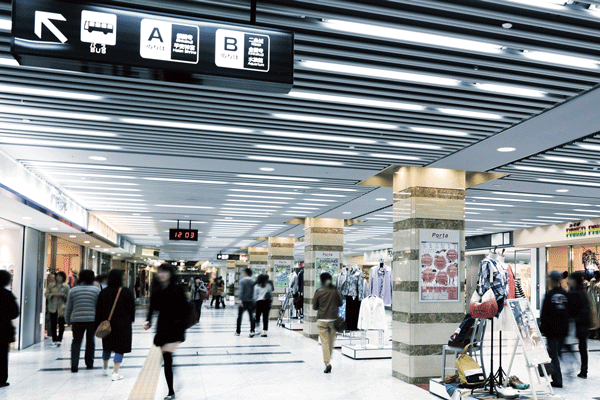 Kyoto Porta (13 mins ・ About 1000m) 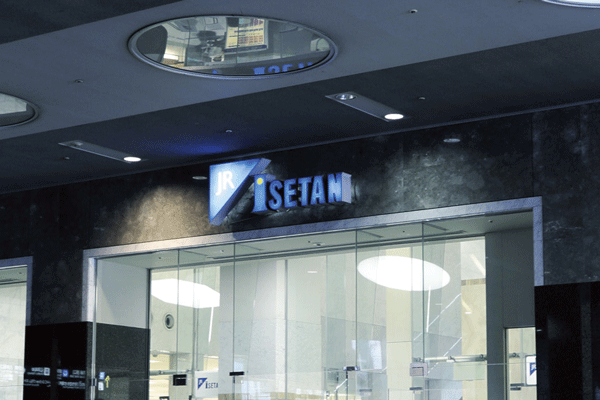 JR Isetan Kyoto (a 15-minute walk ・ About 1200m) 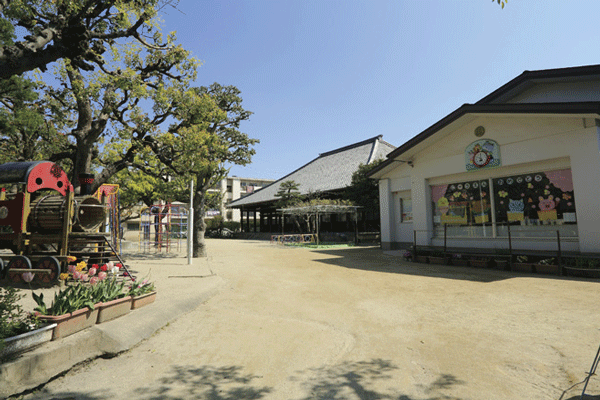 Takakura kindergarten (5-minute walk ・ About 380m) 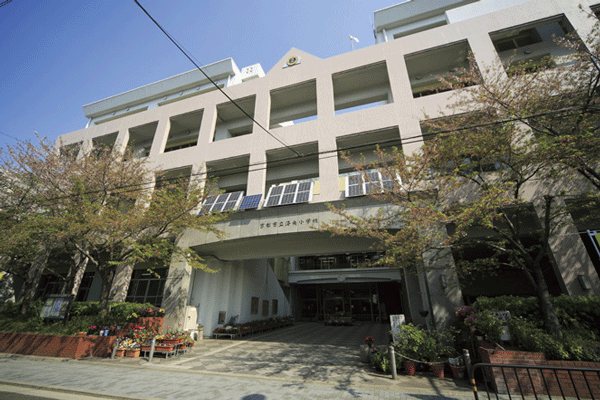 Municipal RakuHisashi elementary school (a 10-minute walk ・ About 740m) 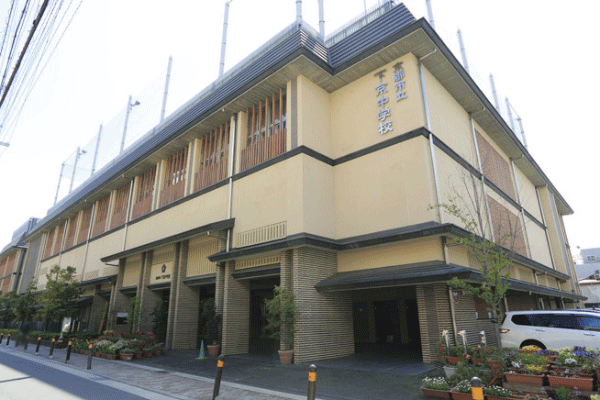 Municipal Shimogyo Junior High School (5 minutes walk ・ About 350m) 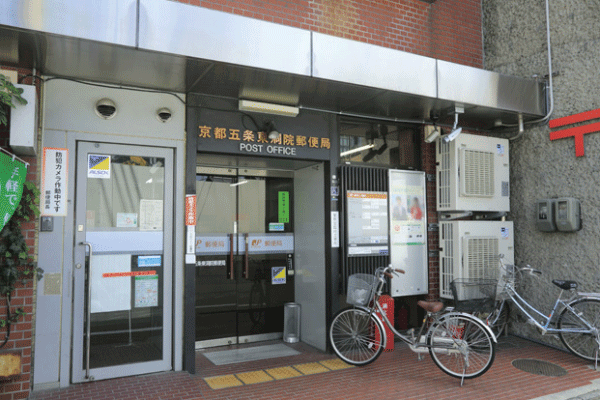 Kyoto Gojo Higashibora Institute post office (1-minute walk ・ About 30m) 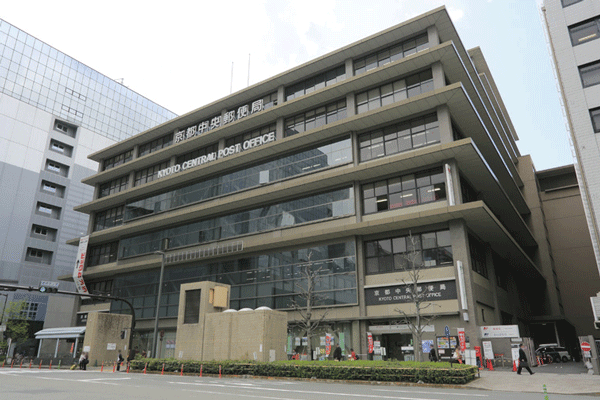 Kyotochuoyubinkyoku (walk 16 minutes ・ About 1240m) 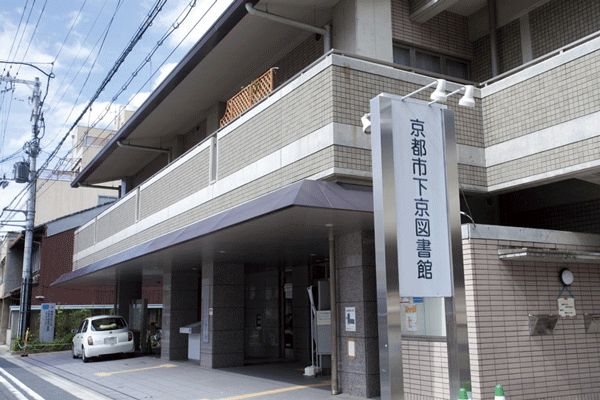 Shimogyo Library (6-minute walk ・ About 470m) 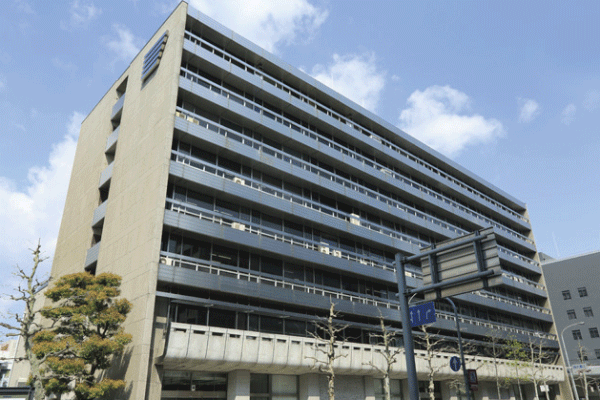 Bank of Kyoto head office (6-minute walk ・ About 440m) 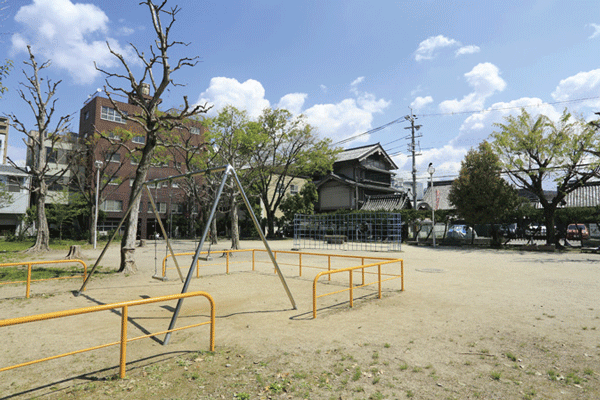 Rokujoin park (4-minute walk ・ About 270m) 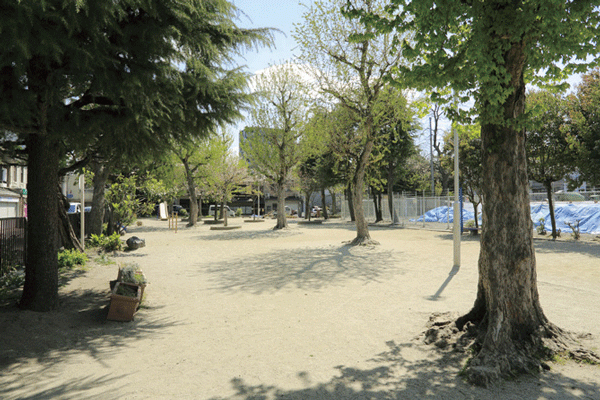 Itokenamatsu park (7 min walk ・ About 530m) Floor: 2LDK, occupied area: 70.52 sq m, Price: 44,580,000 yen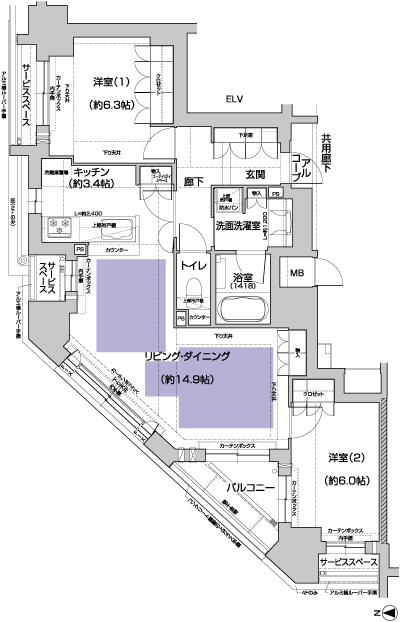 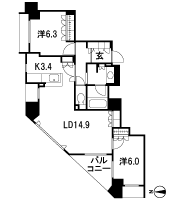 Floor: 3LDK, occupied area: 81.29 sq m, Price: 62,480,000 yen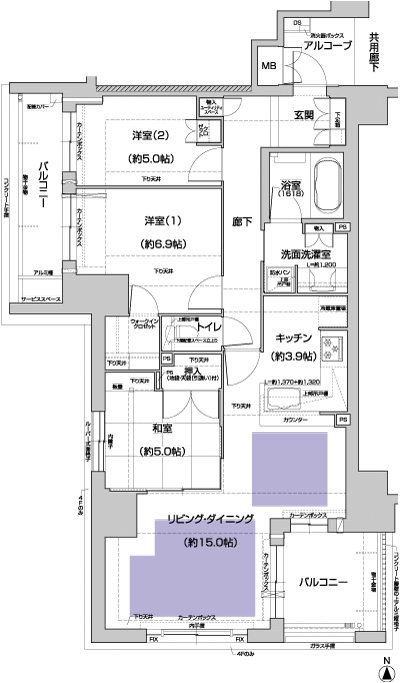 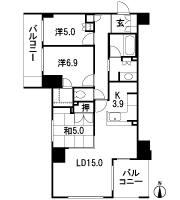 Floor: 2LDK, occupied area: 60.15 sq m, Price: 42,830,000 yen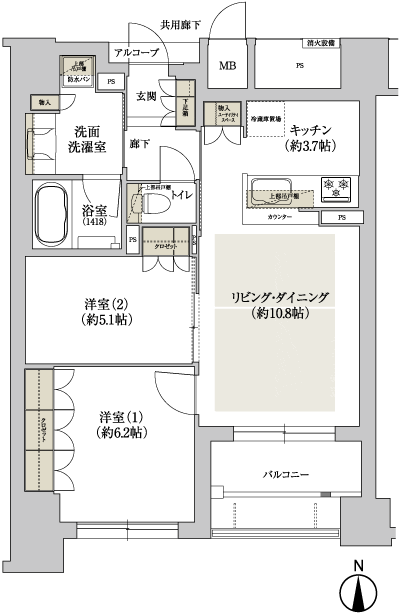 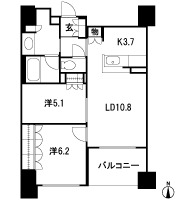 Floor: 3LDK ・ 2LDK + F (N), the occupied area: 70.93 sq m, Price: 48,900,000 yen ・ 51,470,000 yen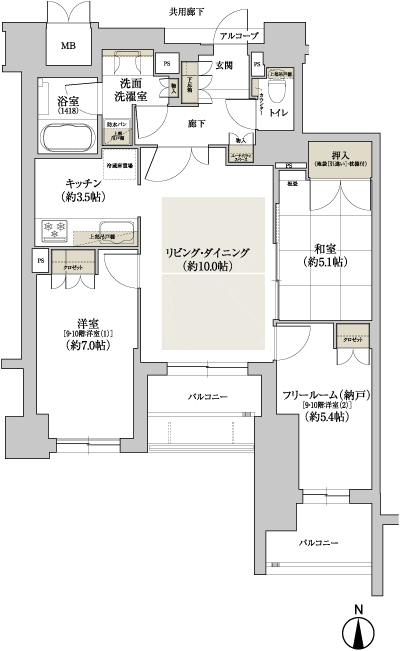 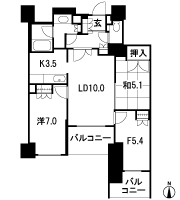 Floor: 3LDK, occupied area: 81.84 sq m, Price: 62,780,000 yen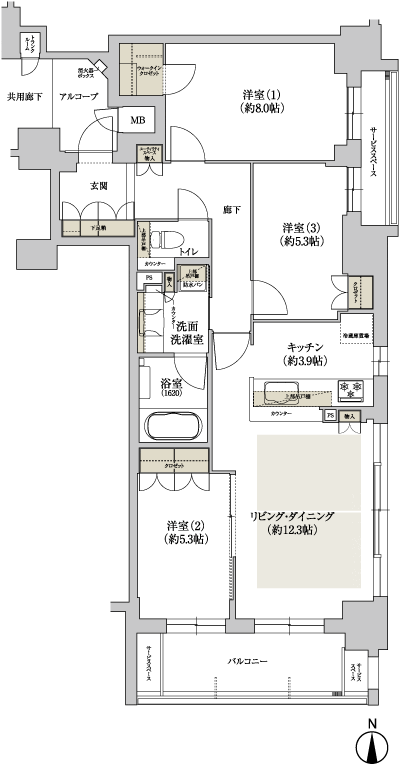 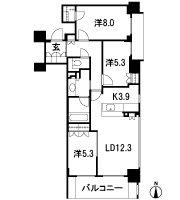 Floor: 2LDK, occupied area: 58.38 sq m, Price: 36,780,000 yen ・ 38,420,000 yen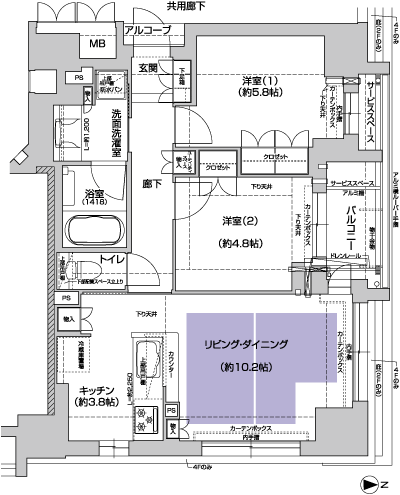 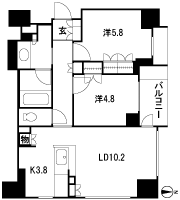 Location | |||||||||||||||||||||||||||||||||||||||||||||||||||||||||||||||||||||||||||||||||||||||||||||||||||||||||