Investing in Japanese real estate
2014January
35,900,000 yen, 3LDK, 72.88 sq m
New Apartments » Kansai » Kyoto » Shimogyo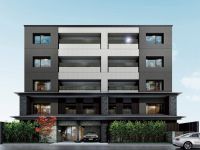 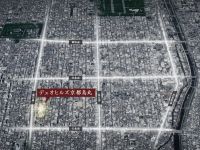
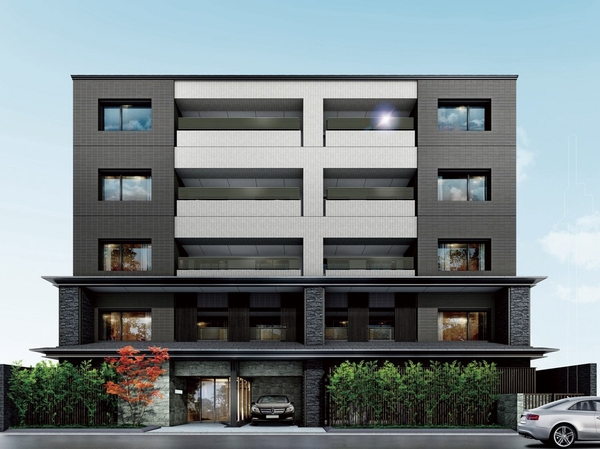 Give the Fujasu Corporation, 19 House debut of sophistication with the comfort and quality (Rendering) 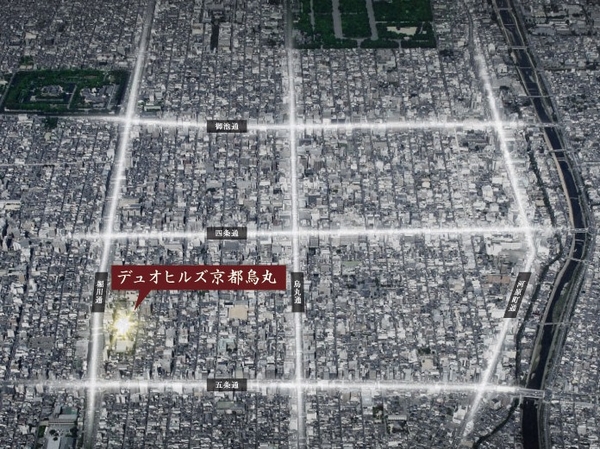 While nurturing the urban functions as the heart of Kyoto, To preserve the beautiful scenery such as historical assets and Kyomachiya, Aerial CG processing to the popularity of the birth in the area "shaped area of the field" (January 2013 shooting, Actual and slightly different) 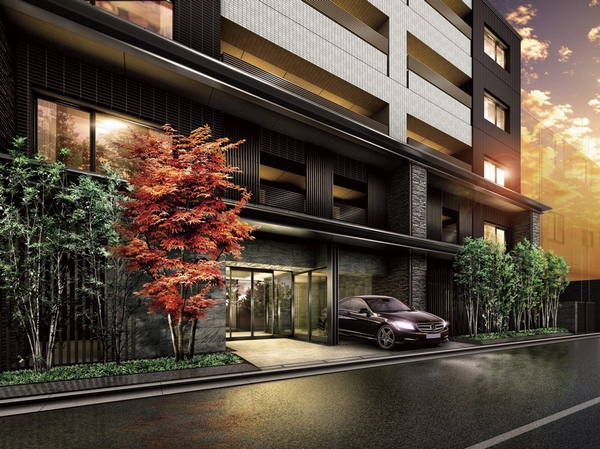 Soften the go by human mind, Magnificent entrance to greet gently live person (Rendering) 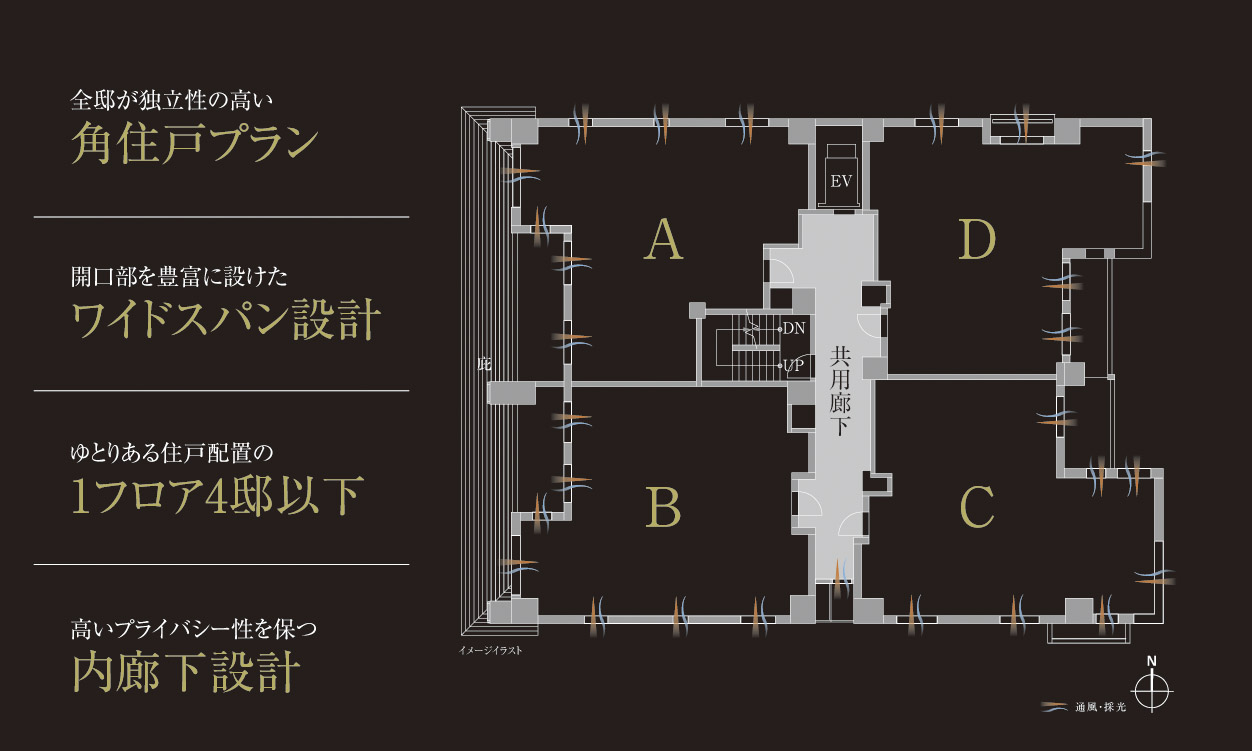 One floor 4 House in the following luxurious floor placement, Privacy of ・ Independence has increased (2-floor plan view) 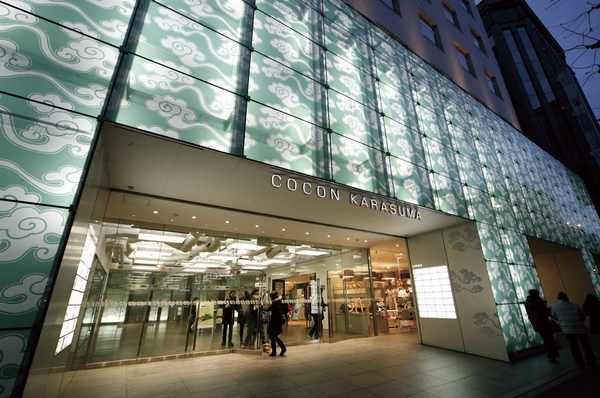 COCON KARASUMA (13 mins ・ About 1000m) 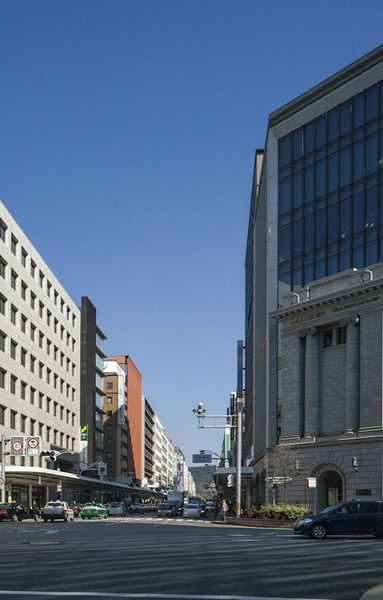 Shijo ・ Karasuma Station 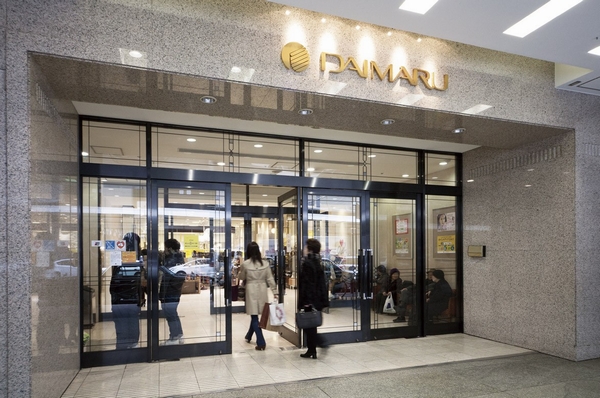 Daimaru Kyoto store (bike about 7 minutes ・ About 1300m) 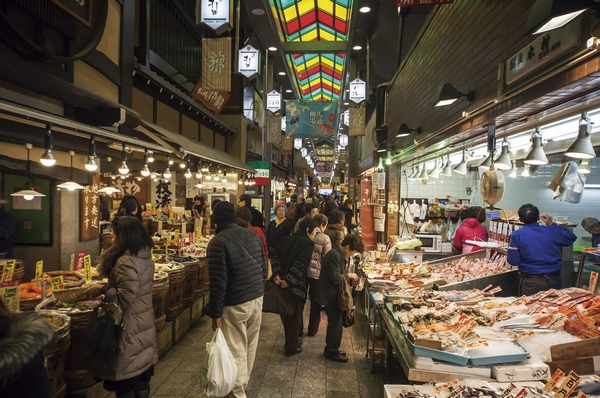 Nishiki Market (bicycle about 8 minutes ・ About 1520m) 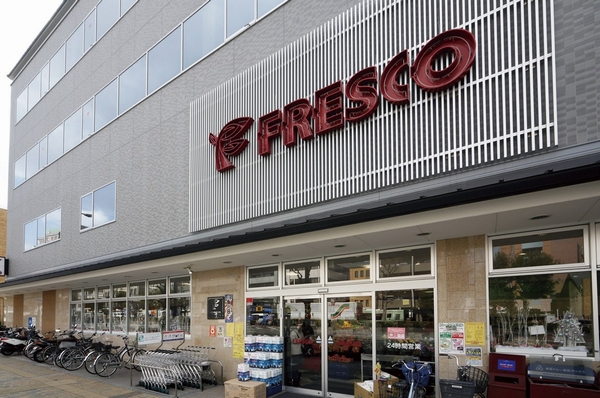 Fresco Gojo Nishinotoin store (8-minute walk ・ About 604m) Buildings and facilities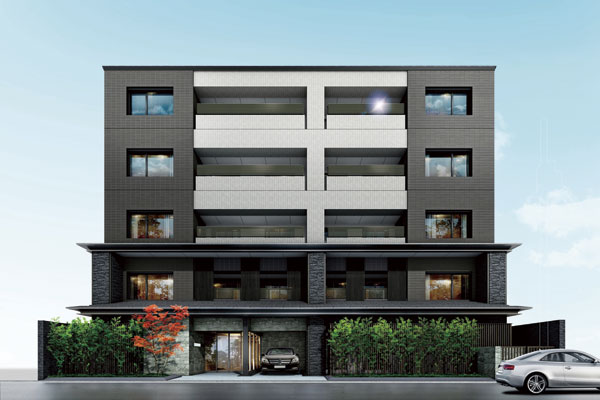 Carefully selected the texture and color of the tile, Design a neat facade. Feel the true wealth enough to live, Mansion development that becomes the new pride of the land has been aimed at (Exterior view) Surrounding environment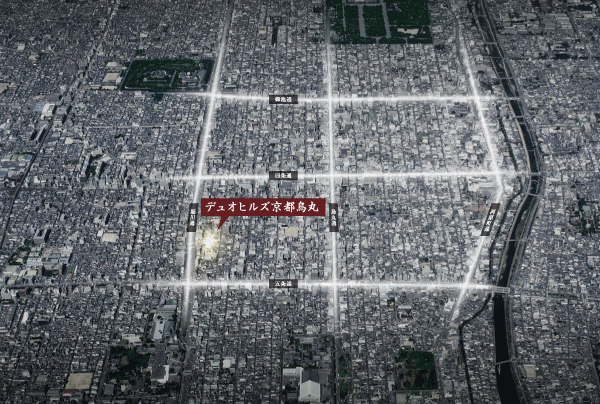 And subjected to a CG synthesis of light or the like to an aerial photograph of the peripheral site (January 2013 shooting), In fact a slightly different Buildings and facilities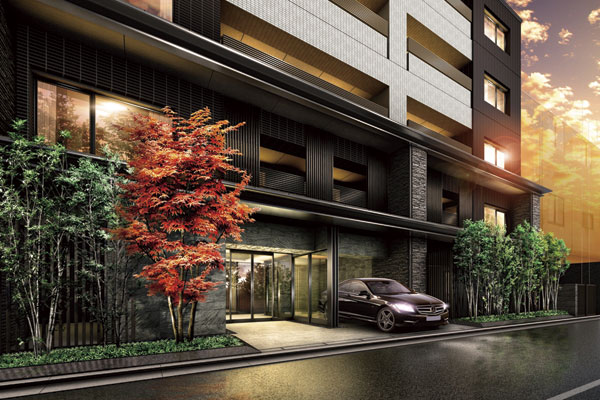 The configured entrance part in the tile with a unique texture, By treat the green colors of the soft impression, Soften the go by human mind, Us welcomed gently those who live (entrance Rendering) 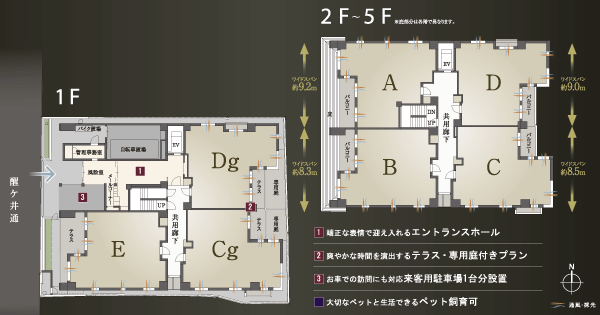 It was up one floor at 4 House, Adopt a dwelling unit layout to produce a private residence sensation. High independence of 1 House 1 House, Wide span design that the opening can be rich in design ・ Corner dwelling unit plan has been realized (site layout) Surrounding environment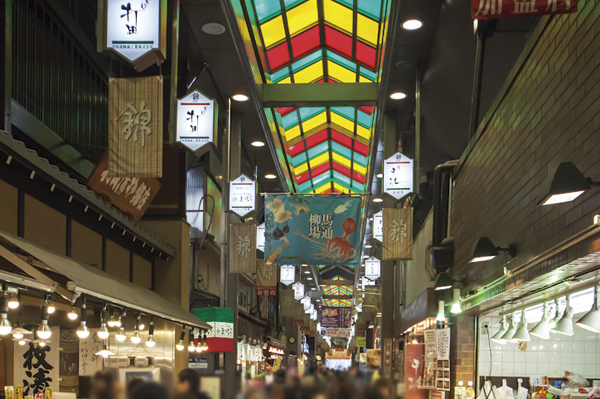 Nishiki Market 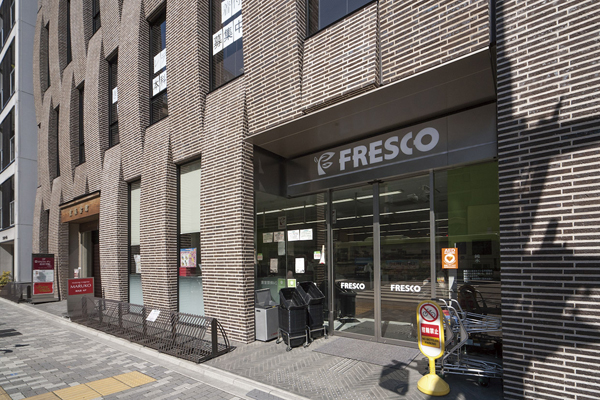 Fresco Shijo shop Living![Living. [living ・ dining] Living to deepen slowly time with family ・ Dining, Strike a calm atmosphere with a gorgeous, Is a high-quality full of space (C type model room)](/images/kyoto/kyotoshishimogyo/3029e6e12.jpg) [living ・ dining] Living to deepen slowly time with family ・ Dining, Strike a calm atmosphere with a gorgeous, Is a high-quality full of space (C type model room) ![Living. [living ・ dining] Also each of hobby, Also study of children, Comfortably while feeling a connection. Valuable time will be carved from here (C type model room)](/images/kyoto/kyotoshishimogyo/3029e6e11.jpg) [living ・ dining] Also each of hobby, Also study of children, Comfortably while feeling a connection. Valuable time will be carved from here (C type model room) Kitchen![Kitchen. [kitchen] Brightly, Overflowing kitchen to airy, The specifications to increase the efficiency housework. Cooking to overlook the living room while, Conversation Masu fun Me (C type model room)](/images/kyoto/kyotoshishimogyo/3029e6e10.jpg) [kitchen] Brightly, Overflowing kitchen to airy, The specifications to increase the efficiency housework. Cooking to overlook the living room while, Conversation Masu fun Me (C type model room) ![Kitchen. [Pearl Crystal top stove] Heat-resistant ・ Excellent made of hard enamel on the impact resistance. The top plate is flat by removing the Gotoku, Dirt also wiped off easily (same specifications)](/images/kyoto/kyotoshishimogyo/3029e6e17.jpg) [Pearl Crystal top stove] Heat-resistant ・ Excellent made of hard enamel on the impact resistance. The top plate is flat by removing the Gotoku, Dirt also wiped off easily (same specifications) ![Kitchen. [Quiet wide sink] Wok or platter also wide sink washable easier is, Quiet specification to keep the I sound water. While the washing, You can enjoy conversation with TV and family (same specifications)](/images/kyoto/kyotoshishimogyo/3029e6e20.gif) [Quiet wide sink] Wok or platter also wide sink washable easier is, Quiet specification to keep the I sound water. While the washing, You can enjoy conversation with TV and family (same specifications) ![Kitchen. [Water purifier integrated shower faucet] Water purifier integrated shower faucet is, Head is pulled out sink cleaning ・ Ease dishwashing is. Water regulation in three stages lever is also easy (same specifications)](/images/kyoto/kyotoshishimogyo/3029e6e16.jpg) [Water purifier integrated shower faucet] Water purifier integrated shower faucet is, Head is pulled out sink cleaning ・ Ease dishwashing is. Water regulation in three stages lever is also easy (same specifications) ![Kitchen. [Dishwasher] It can reduce the burden of housework, Equipped with a built-in type of dishwasher. And a lot of dishes to wash at a time, You can also expect a significant water-saving (same specifications)](/images/kyoto/kyotoshishimogyo/3029e6e13.jpg) [Dishwasher] It can reduce the burden of housework, Equipped with a built-in type of dishwasher. And a lot of dishes to wash at a time, You can also expect a significant water-saving (same specifications) ![Kitchen. [Natural granite integrated counter top] Natural granite counter tops with a profound feeling is beautiful, Easy to clean. The work space is designed to ensure maximum (same specifications)](/images/kyoto/kyotoshishimogyo/3029e6e14.jpg) [Natural granite integrated counter top] Natural granite counter tops with a profound feeling is beautiful, Easy to clean. The work space is designed to ensure maximum (same specifications) ![Kitchen. [All slide storage] At the feet of tend kitchen becomes a dead space, And out easily accommodated all-slide type has been adopted (same specifications)](/images/kyoto/kyotoshishimogyo/3029e6e15.jpg) [All slide storage] At the feet of tend kitchen becomes a dead space, And out easily accommodated all-slide type has been adopted (same specifications) Bathing-wash room![Bathing-wash room. [Powder Room] Powder room that everybody uses is, Three-sided mirror can be stored together small items such as, It finished in comfortably use space (C type model room)](/images/kyoto/kyotoshishimogyo/3029e6e06.jpg) [Powder Room] Powder room that everybody uses is, Three-sided mirror can be stored together small items such as, It finished in comfortably use space (C type model room) ![Bathing-wash room. [Three-sided mirror back storage (with Tai Sin latch)] Vanities Kagamiura is, The entire surface of storage, which is also tissue BOX space. So that the storage object is not jumping out at the time of earthquake, Tai Sin latch has been installed (same specifications)](/images/kyoto/kyotoshishimogyo/3029e6e03.jpg) [Three-sided mirror back storage (with Tai Sin latch)] Vanities Kagamiura is, The entire surface of storage, which is also tissue BOX space. So that the storage object is not jumping out at the time of earthquake, Tai Sin latch has been installed (same specifications) ![Bathing-wash room. [Vanity bowl biased] Vanity of the integral there is no seam of the counter and bowl, Beautifully Easy to clean. Wide one-sided counter, You can use the sorting, etc. of laundry (same specifications)](/images/kyoto/kyotoshishimogyo/3029e6e04.jpg) [Vanity bowl biased] Vanity of the integral there is no seam of the counter and bowl, Beautifully Easy to clean. Wide one-sided counter, You can use the sorting, etc. of laundry (same specifications) ![Bathing-wash room. [Pocket storage] The front portion of the wash bowl, Pocket storage that can organize the large number of wash small items such as clean has been adopted (same specifications)](/images/kyoto/kyotoshishimogyo/3029e6e02.jpg) [Pocket storage] The front portion of the wash bowl, Pocket storage that can organize the large number of wash small items such as clean has been adopted (same specifications) ![Bathing-wash room. [Bathroom] Not only leisurely body, It wraps even mind, This gives us the healing and peace bathroom (C type model room)](/images/kyoto/kyotoshishimogyo/3029e6e05.jpg) [Bathroom] Not only leisurely body, It wraps even mind, This gives us the healing and peace bathroom (C type model room) ![Bathing-wash room. [Stride low bath height] So that you can bathe without difficulty even in the way and small children of the elderly, Bathtub that was reduced to about 45cm height straddle has been adopted (same specifications)](/images/kyoto/kyotoshishimogyo/3029e6e19.gif) [Stride low bath height] So that you can bathe without difficulty even in the way and small children of the elderly, Bathtub that was reduced to about 45cm height straddle has been adopted (same specifications) ![Bathing-wash room. [Bathroom ventilation heating dryer] Or suppress the fungus occurs in the bathroom, Wet day ・ Convenient to dry laundry, such as pollen season. Preliminary heating function ・ Also it comes with a 24-hour ventilation system (same specifications)](/images/kyoto/kyotoshishimogyo/3029e6e18.jpg) [Bathroom ventilation heating dryer] Or suppress the fungus occurs in the bathroom, Wet day ・ Convenient to dry laundry, such as pollen season. Preliminary heating function ・ Also it comes with a 24-hour ventilation system (same specifications) ![Bathing-wash room. [One-stop shower] Jetted with the buttons of the head portion ・ You can stop water, This is useful for cleaning and the like shampooing and in the bathroom. A frequently can be switched, Water-saving can be expected (same specifications)](/images/kyoto/kyotoshishimogyo/3029e6e01.jpg) [One-stop shower] Jetted with the buttons of the head portion ・ You can stop water, This is useful for cleaning and the like shampooing and in the bathroom. A frequently can be switched, Water-saving can be expected (same specifications) Toilet![Toilet. [Integrated shower toilet] Powerful cleaning ・ Multi-function toilet deodorizing function, etc. with. With less dirt, Care in a seamless design is also easy (C type model room)](/images/kyoto/kyotoshishimogyo/3029e6e09.jpg) [Integrated shower toilet] Powerful cleaning ・ Multi-function toilet deodorizing function, etc. with. With less dirt, Care in a seamless design is also easy (C type model room) Interior![Interior. [Master bedroom] Busy is released from the everyday, Precisely because the main bedroom to spend private time, Casually even in the calm atmosphere, Directing the grace. Guests slowly your own way time (C type model room)](/images/kyoto/kyotoshishimogyo/3029e6e08.jpg) [Master bedroom] Busy is released from the everyday, Precisely because the main bedroom to spend private time, Casually even in the calm atmosphere, Directing the grace. Guests slowly your own way time (C type model room) 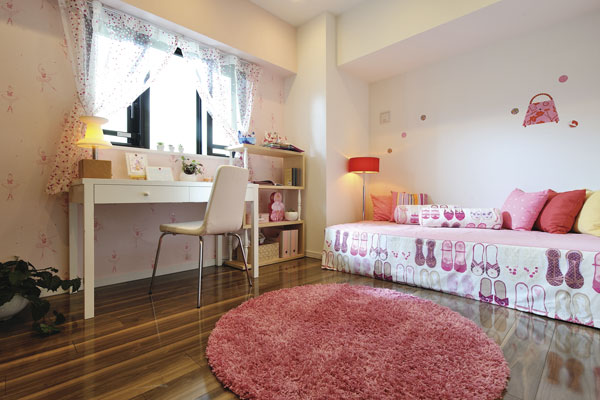 (Shared facilities ・ Common utility ・ Pet facility ・ Variety of services ・ Security ・ Earthquake countermeasures ・ Disaster-prevention measures ・ Building structure ・ Such as the characteristics of the building) Security![Security. [24-hour manned emergency response service (SCRAMBLE24 Support Center)] If a failure occurs in the shared portion of the equipment failure or in the dwelling unit, SCRAMBLE24 (scrambled 24) Support Center is a corresponding. 24hours ・ Manned emergency response services of a day, 365 days a year is, Peace of mind ・ Firmly support secure living (illustration)](/images/kyoto/kyotoshishimogyo/3029e6f13.gif) [24-hour manned emergency response service (SCRAMBLE24 Support Center)] If a failure occurs in the shared portion of the equipment failure or in the dwelling unit, SCRAMBLE24 (scrambled 24) Support Center is a corresponding. 24hours ・ Manned emergency response services of a day, 365 days a year is, Peace of mind ・ Firmly support secure living (illustration) ![Security. [Auto-lock system with color monitor] Make sure (audio and video) of the entrance of the visitors in a hands-free intercom with color monitor in the dwelling unit, This is a system of safe auto-lock can be released (illustration)](/images/kyoto/kyotoshishimogyo/3029e6f17.gif) [Auto-lock system with color monitor] Make sure (audio and video) of the entrance of the visitors in a hands-free intercom with color monitor in the dwelling unit, This is a system of safe auto-lock can be released (illustration) ![Security. [Hands-free intercom with color monitor] Hands-free intercom that you can talk to without a handset. The video in the entrance ・ voice, In the previous dwelling unit entrance you can double check of voice (same specifications)](/images/kyoto/kyotoshishimogyo/3029e6f05.jpg) [Hands-free intercom with color monitor] Hands-free intercom that you can talk to without a handset. The video in the entrance ・ voice, In the previous dwelling unit entrance you can double check of voice (same specifications) ![Security. [Double Rock] To the entrance door, Established the keyhole of reversible dimple key in two places. In double lock, Further crime prevention has increased (same specifications)](/images/kyoto/kyotoshishimogyo/3029e6f03.jpg) [Double Rock] To the entrance door, Established the keyhole of reversible dimple key in two places. In double lock, Further crime prevention has increased (same specifications) ![Security. [Sickle shape deadbolt] Since the dead bolt is in sickle unlikely to deviate from the receiving sickle, Against aggressive forced open by the tool, It will be exhibited high security performance (same specifications)](/images/kyoto/kyotoshishimogyo/3029e6f01.jpg) [Sickle shape deadbolt] Since the dead bolt is in sickle unlikely to deviate from the receiving sickle, Against aggressive forced open by the tool, It will be exhibited high security performance (same specifications) ![Security. [Peep prevention door scope (2 places)] Also to the stature of a child, Installed at the upper portion and the lower portion. So that from the outside can not see the room, Peep prevention cover has been adopted (same specifications)](/images/kyoto/kyotoshishimogyo/3029e6f02.jpg) [Peep prevention door scope (2 places)] Also to the stature of a child, Installed at the upper portion and the lower portion. So that from the outside can not see the room, Peep prevention cover has been adopted (same specifications) ![Security. [Reversible dimple key] Incorrect lock ・ Adopt a difficult reversible dimple key is illegal duplication. It is possible to unlock without front and back relationship, There is no extra stress (conceptual diagram)](/images/kyoto/kyotoshishimogyo/3029e6f06.jpg) [Reversible dimple key] Incorrect lock ・ Adopt a difficult reversible dimple key is illegal duplication. It is possible to unlock without front and back relationship, There is no extra stress (conceptual diagram) Features of the building![Features of the building. [entrance] The configured entrance part in the tile with a unique texture, By treat the green colors of the soft impression, Soften the go by human mind, Us welcomed gently those who live (Rendering)](/images/kyoto/kyotoshishimogyo/3029e6f08.jpg) [entrance] The configured entrance part in the tile with a unique texture, By treat the green colors of the soft impression, Soften the go by human mind, Us welcomed gently those who live (Rendering) ![Features of the building. [Entrance hall] Flow of clean water, The ornate design of the Yuzen unique to have been a space designed with the image, Elegance as Yingbin space has been enhanced by the effective use of light by lighting (Rendering)](/images/kyoto/kyotoshishimogyo/3029e6f07.jpg) [Entrance hall] Flow of clean water, The ornate design of the Yuzen unique to have been a space designed with the image, Elegance as Yingbin space has been enhanced by the effective use of light by lighting (Rendering) Building structure![Building structure. [Floor heating] Warm gently from foot floor heating, Since the wind does not occur to wind up the dust, You can keep the indoor air environment comfortable (same specifications)](/images/kyoto/kyotoshishimogyo/3029e6f04.jpg) [Floor heating] Warm gently from foot floor heating, Since the wind does not occur to wind up the dust, You can keep the indoor air environment comfortable (same specifications) ![Building structure. [Sound insulation grade LL-45 grade equivalent of flooring] Friendly transmitted the upper and lower floors of the sound, Slab thickness of the floor is kept more than about 200mm, Flooring material that meets the LL-45 grade equivalent of the performance has been selected ※ Except part (conceptual diagram)](/images/kyoto/kyotoshishimogyo/3029e6f10.gif) [Sound insulation grade LL-45 grade equivalent of flooring] Friendly transmitted the upper and lower floors of the sound, Slab thickness of the floor is kept more than about 200mm, Flooring material that meets the LL-45 grade equivalent of the performance has been selected ※ Except part (conceptual diagram) ![Building structure. [Full flat floor] Adopt a full-flat floor with a reduced the floor level difference in the dwelling unit. To prevent falling accidents caused by stumbling (except for some) (conceptual diagram)](/images/kyoto/kyotoshishimogyo/3029e6f14.gif) [Full flat floor] Adopt a full-flat floor with a reduced the floor level difference in the dwelling unit. To prevent falling accidents caused by stumbling (except for some) (conceptual diagram) ![Building structure. [For cracking prevention reinforcement] Around the opening such as a window, In particular, since the portion of the corner contraction of the concrete tends to concentrate by such drying, Properly arranged reinforcement, Cracking has been suppressed (except for some) (conceptual diagram)](/images/kyoto/kyotoshishimogyo/3029e6f20.gif) [For cracking prevention reinforcement] Around the opening such as a window, In particular, since the portion of the corner contraction of the concrete tends to concentrate by such drying, Properly arranged reinforcement, Cracking has been suppressed (except for some) (conceptual diagram) ![Building structure. [Double-glazing] And between the two sheets of glass in a dry hollow layer, Adopt a multi-layer glass with improved thermal insulation performance. To enhance the winter heating effect, Also it reduces the occurrence of condensation (conceptual diagram)](/images/kyoto/kyotoshishimogyo/3029e6f11.gif) [Double-glazing] And between the two sheets of glass in a dry hollow layer, Adopt a multi-layer glass with improved thermal insulation performance. To enhance the winter heating effect, Also it reduces the occurrence of condensation (conceptual diagram) ![Building structure. [24-hour ventilation system] Always a 24-hour ventilation function to incorporate the fresh outside air to the entire dwelling unit, Mounted in the bathroom ventilation heating dryer. You can have ventilation even while closing the window (illustration)](/images/kyoto/kyotoshishimogyo/3029e6f18.gif) [24-hour ventilation system] Always a 24-hour ventilation function to incorporate the fresh outside air to the entire dwelling unit, Mounted in the bathroom ventilation heating dryer. You can have ventilation even while closing the window (illustration) ![Building structure. [Spread foundation] The property is, Adopt a direct basis to support in the entire building directly ground. It is a strong support ground, Precisely because well tight gravel layer is located at a position close to the surface of the earth, Adoption of a direct basis, yet the ground five-story is now available (conceptual diagram)](/images/kyoto/kyotoshishimogyo/3029e6f12.gif) [Spread foundation] The property is, Adopt a direct basis to support in the entire building directly ground. It is a strong support ground, Precisely because well tight gravel layer is located at a position close to the surface of the earth, Adoption of a direct basis, yet the ground five-story is now available (conceptual diagram) ![Building structure. [Head thickness] In order to ensure the earthquake resistance, Adopt a welding closed Shear Reinforcement (with some exceptions) to the band muscles of the pillars. Structure strength on the necessary portion (pillar ・ Liang ・ As a countermeasure against deterioration of rebar of bearing walls, etc.), Concrete surrounding the rebar has been constructed about 10mm thicker than the Building Standards Law (except for some) (conceptual diagram)](/images/kyoto/kyotoshishimogyo/3029e6f16.gif) [Head thickness] In order to ensure the earthquake resistance, Adopt a welding closed Shear Reinforcement (with some exceptions) to the band muscles of the pillars. Structure strength on the necessary portion (pillar ・ Liang ・ As a countermeasure against deterioration of rebar of bearing walls, etc.), Concrete surrounding the rebar has been constructed about 10mm thicker than the Building Standards Law (except for some) (conceptual diagram) ![Building structure. [Double reinforcement (double reinforcement)] Among the wall, To the main structure of the Tosakai wall or the like, which is also referred to as shear walls to bear the horizontal force applied to the building at the time of the earthquake, Double reinforcement to partner the rebar in the double has been adopted (except for some) (conceptual diagram)](/images/kyoto/kyotoshishimogyo/3029e6f15.gif) [Double reinforcement (double reinforcement)] Among the wall, To the main structure of the Tosakai wall or the like, which is also referred to as shear walls to bear the horizontal force applied to the building at the time of the earthquake, Double reinforcement to partner the rebar in the double has been adopted (except for some) (conceptual diagram) Surrounding environment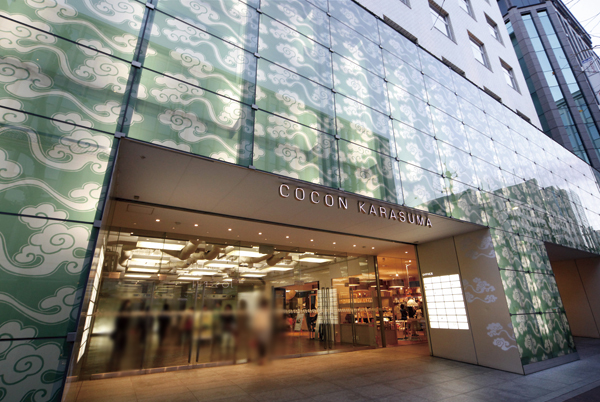 COCON KARASUMA (13 mins ・ About 1000m) ※ business hours / 11:00 ~ 0:00 (depending on the store) 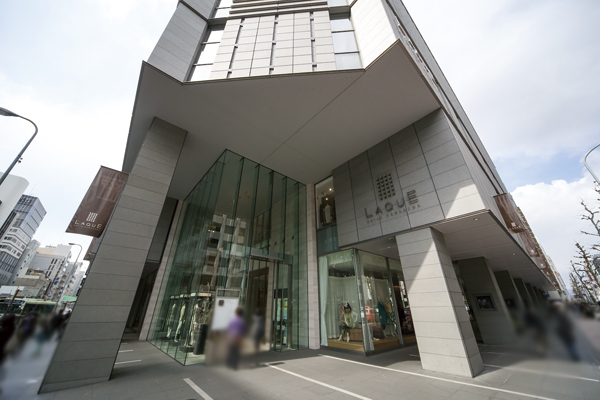 LAQUE Karasuma Shijo (14 mins ・ About 1080m) ※ business hours / 11:00 ~ 21:00 (except for some stores) 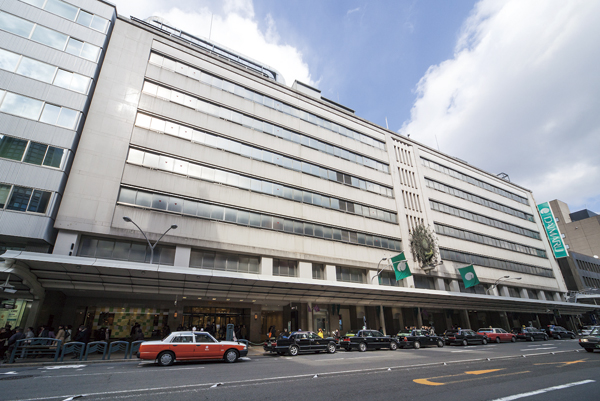 Daimaru Kyoto store (walk 17 minutes ・ About 1300m) ※ business hours / 10:00 ~ 20:00 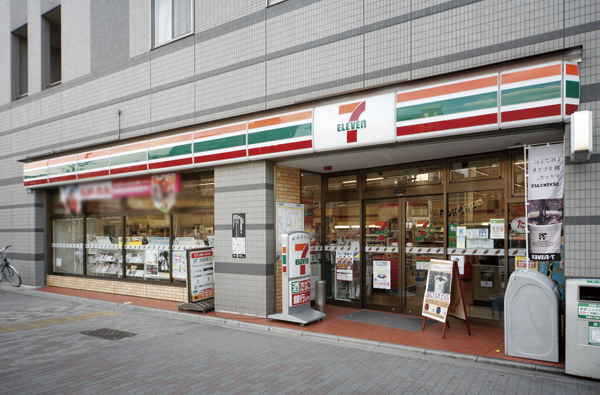 Seven-Eleven Kyoto Horikawa Matsubara store (2-minute walk ・ About 140m) 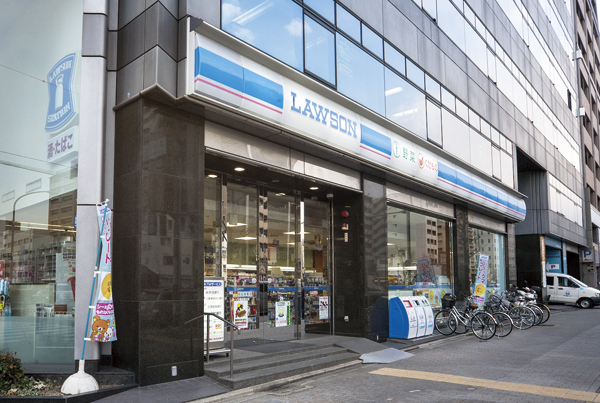 Lawson plus Horikawa Takatsuji store (3-minute walk ・ About 190m) 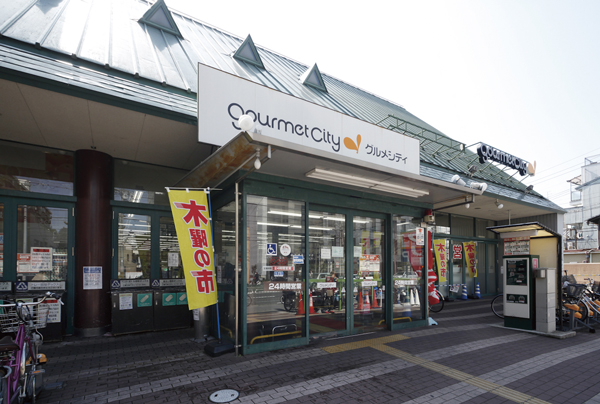 Gourmet City Shijo-Omiya store (walk 13 minutes ・ About 1040m) 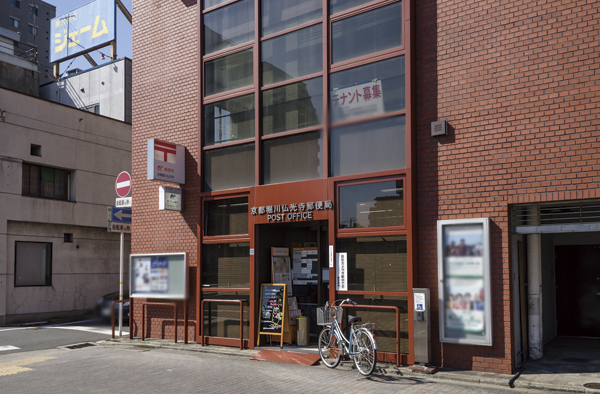 Kyoto Horikawa Futsukotera post office (4-minute walk ・ About 310m) 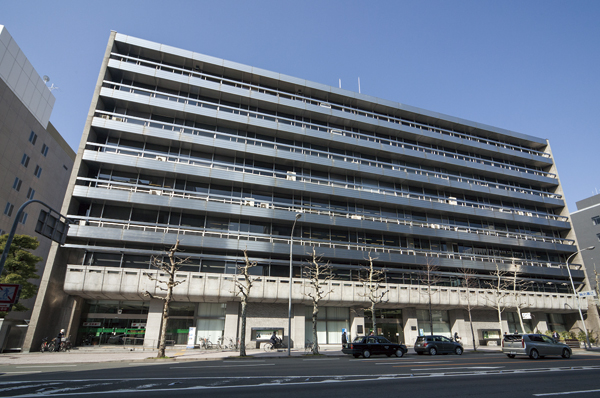 Bank of Kyoto head office (a 9-minute walk ・ About 720m) 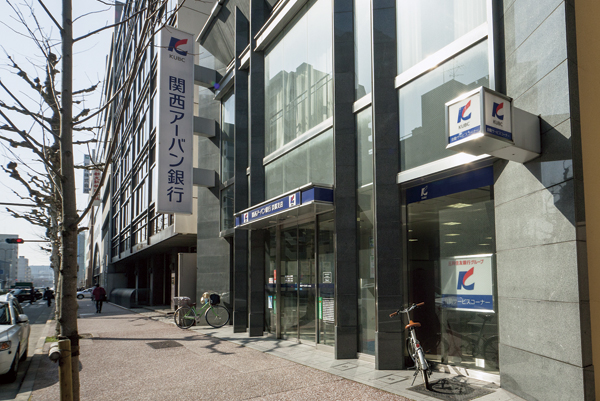 Kansai Urban Bank Kyoto branch (a 10-minute walk ・ About 750m) 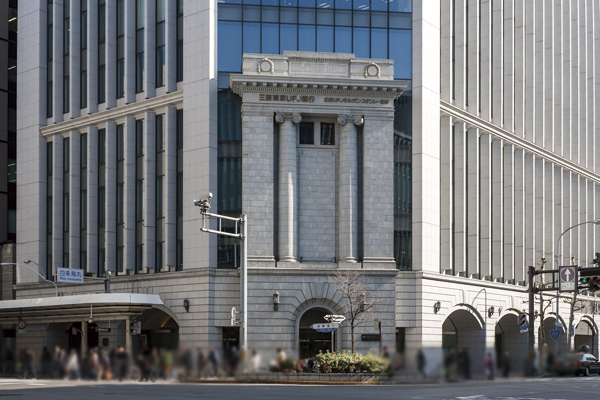 Bank of Tokyo-Mitsubishi UFJ Bank, Kyoto Chuo Branch (14 mins ・ About 1110m) 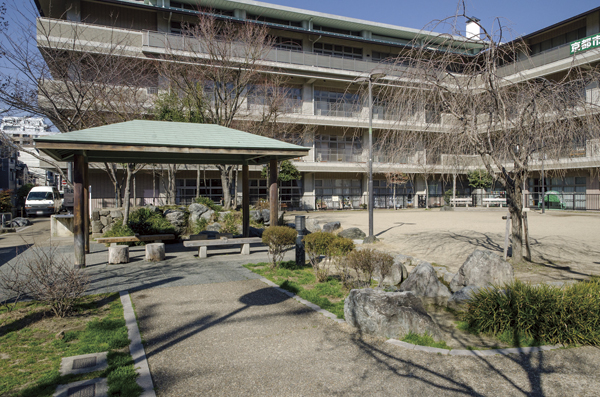 Ascetical park (7 min walk ・ About 560m) 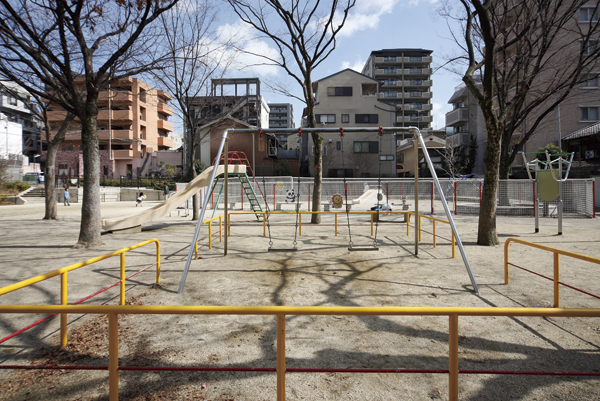 Ryosei children's park (7 min walk ・ About 490m) 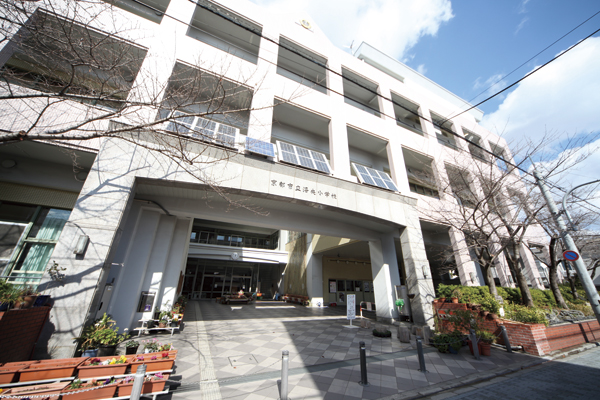 Municipal RakuHisashi elementary school (13 mins ・ About 1030m) 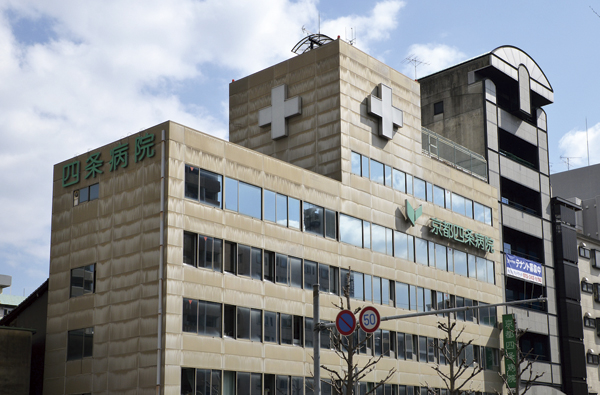 Kyoto Shijo hospital (5 minutes walk ・ About 380m) Floor: 3LDK, occupied area: 72.88 sq m, Price: 35.9 million yen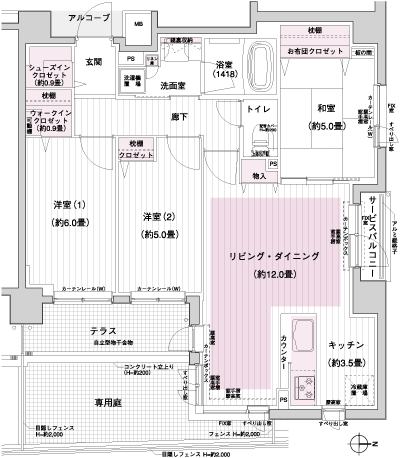 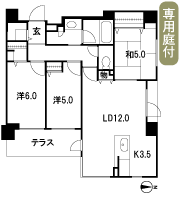 Location | ||||||||||||||||||||||||||||||||||||||||||||||||||||||||||||||||||||||||||||||||||||||||||||||||||||||||||||||||||