Investing in Japanese real estate
2014August
29,700,000 yen ~ 35,900,000 yen, 3LDK, 64.62 sq m ~ 68.83 sq m
New Apartments » Kansai » Kyoto » Shimogyo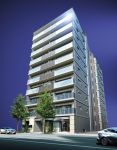 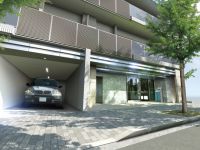
Buildings and facilities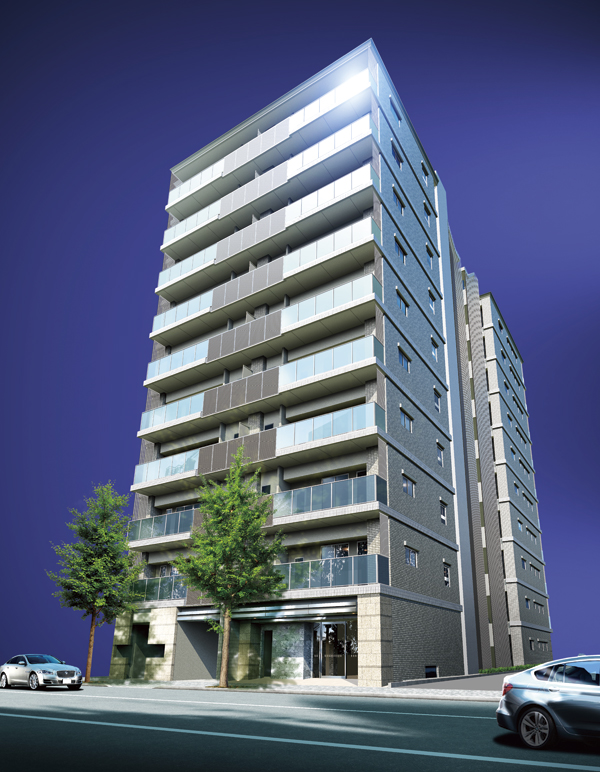 Exterior - Rendering 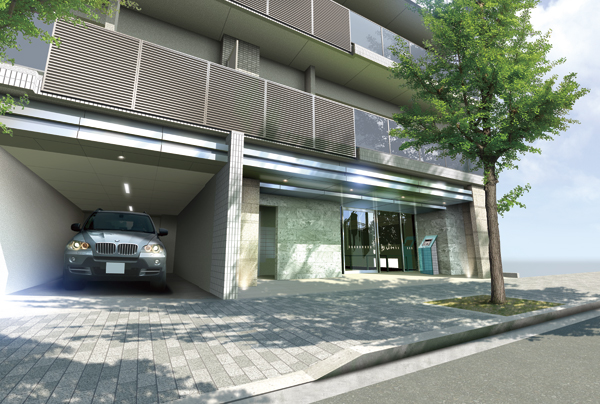 Entrance approach Rendering 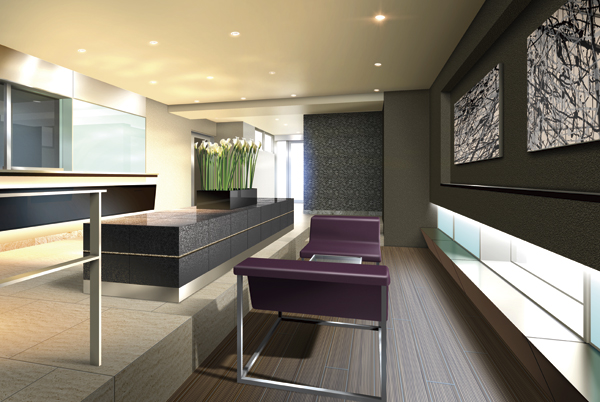 Entrance Hall Rendering Surrounding environment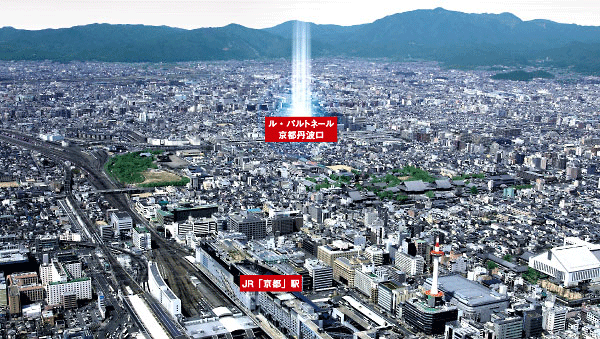 And subjected to a CG synthesis of light or the like to an aerial photograph of the peripheral site (April 2013 shooting), In fact a slightly different 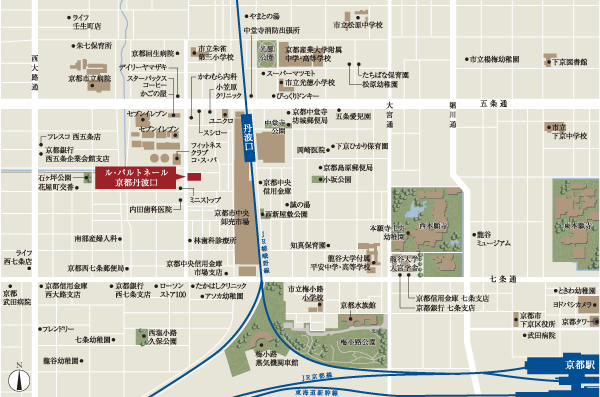 Local guide map 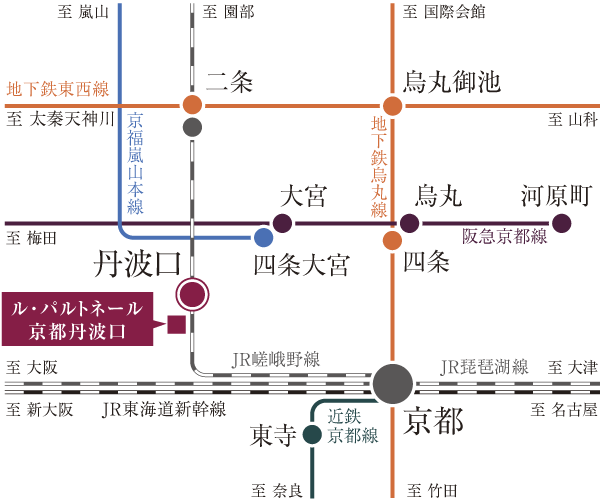 Traffic view Living![Living. [living ・ dining] A type model room](/images/kyoto/kyotoshishimogyo/50ffc1e15.jpg) [living ・ dining] A type model room ![Living. [Gas hot water floor heating "nook"] Gas hot-water floor heating to warm the whole room in the radiant heat that does not pollute the air has been standard equipment in the living room (same specifications)](/images/kyoto/kyotoshishimogyo/50ffc1e01.jpg) [Gas hot water floor heating "nook"] Gas hot-water floor heating to warm the whole room in the radiant heat that does not pollute the air has been standard equipment in the living room (same specifications) Kitchen![Kitchen. [Si sensor stove] High-fired burner or overheating prevention function is a stylish all mouth extinction hyper glass coat three-necked stove with sensors and the like (same specifications)](/images/kyoto/kyotoshishimogyo/50ffc1e20.jpg) [Si sensor stove] High-fired burner or overheating prevention function is a stylish all mouth extinction hyper glass coat three-necked stove with sensors and the like (same specifications) ![Kitchen. [Quiet wide sink] Adopt a large vegetables and sink of wide size washable also in the room, such as wok. Water is silent type to reduce the sound that hits the ne sound and dishes (same specifications)](/images/kyoto/kyotoshishimogyo/50ffc1e08.jpg) [Quiet wide sink] Adopt a large vegetables and sink of wide size washable also in the room, such as wok. Water is silent type to reduce the sound that hits the ne sound and dishes (same specifications) ![Kitchen. [Water purifier integrated hand shower faucet] Of course, shower and raw water at the touch of a button, You can switch of delicious water purification in clean (same specifications)](/images/kyoto/kyotoshishimogyo/50ffc1e09.jpg) [Water purifier integrated hand shower faucet] Of course, shower and raw water at the touch of a button, You can switch of delicious water purification in clean (same specifications) ![Kitchen. [Artificial marble countertops] Excellent texture and durability, Caring is a counter top is also easy to artificial marble (same specifications)](/images/kyoto/kyotoshishimogyo/50ffc1e12.jpg) [Artificial marble countertops] Excellent texture and durability, Caring is a counter top is also easy to artificial marble (same specifications) ![Kitchen. [Dishwasher (water-saving)] Compared to hand washing with running water, About 1 / Dishwasher that water bill can be saved in the 6 or less of the amount of water. Hygienic to wash the powerful at high temperature (same specifications)](/images/kyoto/kyotoshishimogyo/50ffc1e10.jpg) [Dishwasher (water-saving)] Compared to hand washing with running water, About 1 / Dishwasher that water bill can be saved in the 6 or less of the amount of water. Hygienic to wash the powerful at high temperature (same specifications) ![Kitchen. [Slide storage] Soft-close rails close to gently quiet the slide storage under the kitchen counter has been adopted (same specifications)](/images/kyoto/kyotoshishimogyo/50ffc1e11.jpg) [Slide storage] Soft-close rails close to gently quiet the slide storage under the kitchen counter has been adopted (same specifications) Bathing-wash room![Bathing-wash room. [Low-floor bathtub] Safety considerations to suppress lower the height straddle. Perched on the tub top surface, Put in a comfortable position while using the handrail (same specifications)](/images/kyoto/kyotoshishimogyo/50ffc1e03.jpg) [Low-floor bathtub] Safety considerations to suppress lower the height straddle. Perched on the tub top surface, Put in a comfortable position while using the handrail (same specifications) ![Bathing-wash room. [Mist Kawakku] Splash mist and micro-mist is a bathroom heater dryer sauna can enjoy the (new micro and 2 modes of new micro "soft") (same specifications)](/images/kyoto/kyotoshishimogyo/50ffc1e02.jpg) [Mist Kawakku] Splash mist and micro-mist is a bathroom heater dryer sauna can enjoy the (new micro and 2 modes of new micro "soft") (same specifications) ![Bathing-wash room. [Slide bar shower head] From children to adults, To match the height utilizing the shower, The fixed position of the shower head is a slide with a bar that can be freely adjusted (same specifications)](/images/kyoto/kyotoshishimogyo/50ffc1e04.jpg) [Slide bar shower head] From children to adults, To match the height utilizing the shower, The fixed position of the shower head is a slide with a bar that can be freely adjusted (same specifications) ![Bathing-wash room. [Kireidoa] By eliminating the dirt easy to rubber packing, Reduce the adhesion of the mold, Cleaning have been taken into account so as to be easy (same specifications)](/images/kyoto/kyotoshishimogyo/50ffc1e05.jpg) [Kireidoa] By eliminating the dirt easy to rubber packing, Reduce the adhesion of the mold, Cleaning have been taken into account so as to be easy (same specifications) ![Bathing-wash room. [Kururin poi drainage port] To generate a vortex in the drain trap in the rest of the bathtub hot water, Cleaning the dirt. The hair and dust collectively will be discarded as it is (same specifications)](/images/kyoto/kyotoshishimogyo/50ffc1e06.jpg) [Kururin poi drainage port] To generate a vortex in the drain trap in the rest of the bathtub hot water, Cleaning the dirt. The hair and dust collectively will be discarded as it is (same specifications) ![Bathing-wash room. [Kagamiura storage] Mirror on the back, such as cosmetics and hair-dryer, Space that can store plenty of accessories is provided (same specifications)](/images/kyoto/kyotoshishimogyo/50ffc1e07.jpg) [Kagamiura storage] Mirror on the back, such as cosmetics and hair-dryer, Space that can store plenty of accessories is provided (same specifications) ![Bathing-wash room. [Single lever mixing faucet with hand shower] With convenient hand shower in a bowl of cleaning and shampooing. Hot water temperature adjustment is a simple single lever mixing faucet (same specifications)](/images/kyoto/kyotoshishimogyo/50ffc1e19.jpg) [Single lever mixing faucet with hand shower] With convenient hand shower in a bowl of cleaning and shampooing. Hot water temperature adjustment is a simple single lever mixing faucet (same specifications) Toilet![Toilet. [toilet] With less dirt and water scale, Adopt a toilet bowl of the antifouling antibacterial washable just wash with water. Also, Since cleaning toilet seat with a deodorizing function are also standard equipment, Will be available at all times in a sanitary manner (same specifications)](/images/kyoto/kyotoshishimogyo/50ffc1e17.jpg) [toilet] With less dirt and water scale, Adopt a toilet bowl of the antifouling antibacterial washable just wash with water. Also, Since cleaning toilet seat with a deodorizing function are also standard equipment, Will be available at all times in a sanitary manner (same specifications) ![Toilet. [The top shelf cupboard] It is hanging convenient upper cupboard to the stock of paper type (same specifications)](/images/kyoto/kyotoshishimogyo/50ffc1e13.jpg) [The top shelf cupboard] It is hanging convenient upper cupboard to the stock of paper type (same specifications) Interior![Interior. [Master bedroom] A type model room](/images/kyoto/kyotoshishimogyo/50ffc1e14.jpg) [Master bedroom] A type model room ![Interior. [Japanese-style room] A type model room](/images/kyoto/kyotoshishimogyo/50ffc1e16.jpg) [Japanese-style room] A type model room 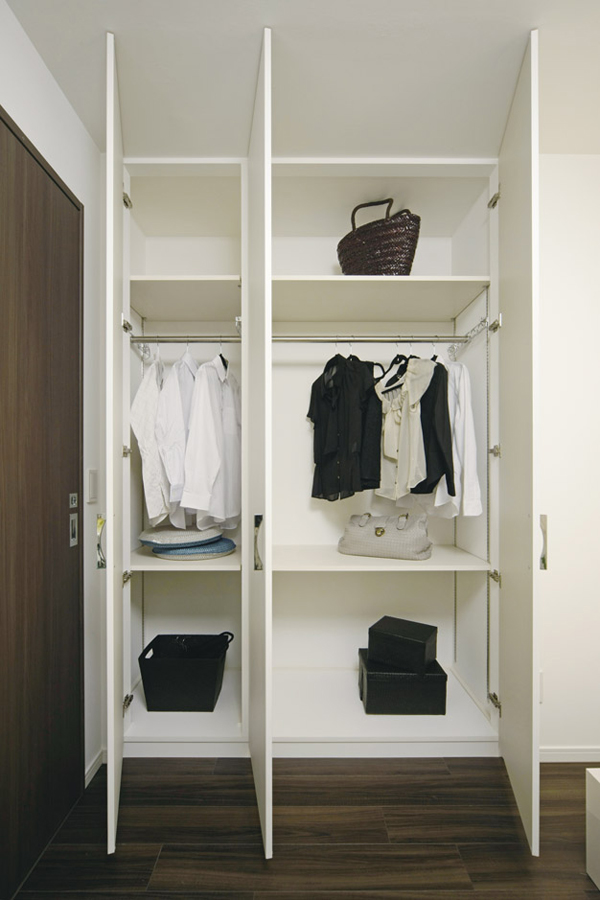 (Shared facilities ・ Common utility ・ Pet facility ・ Variety of services ・ Security ・ Earthquake countermeasures ・ Disaster-prevention measures ・ Building structure ・ Such as the characteristics of the building) Security![Security. [Security network] Various sensors is Secom ・ Online security that led to the control center, We always watch over the peace of mind of living. In the case of any chance, Secom ・ It is automatically reported to the control center and JRS (Japan Realty Supervision Co., Ltd.), Safety of professional will respond quickly (conceptual diagram)](/images/kyoto/kyotoshishimogyo/50ffc1f19.gif) [Security network] Various sensors is Secom ・ Online security that led to the control center, We always watch over the peace of mind of living. In the case of any chance, Secom ・ It is automatically reported to the control center and JRS (Japan Realty Supervision Co., Ltd.), Safety of professional will respond quickly (conceptual diagram) ![Security. [Progressive cylinder] It is difficult to replicate in about 12 billion kinds of key pattern, GOAL Co. dimple key. Installed two places at the entrance door, Anti-picking performance has been improved (conceptual diagram)](/images/kyoto/kyotoshishimogyo/50ffc1f02.jpg) [Progressive cylinder] It is difficult to replicate in about 12 billion kinds of key pattern, GOAL Co. dimple key. Installed two places at the entrance door, Anti-picking performance has been improved (conceptual diagram) ![Security. [Non-touch key] Non-touch key to unlock the auto lock shared entrance with only close the key to a dedicated receiver (non-contact) has been adopted (same specifications)](/images/kyoto/kyotoshishimogyo/50ffc1f03.jpg) [Non-touch key] Non-touch key to unlock the auto lock shared entrance with only close the key to a dedicated receiver (non-contact) has been adopted (same specifications) ![Security. [Security sensors] Installing the security sensors at the entrance door and windows of the dwelling unit. When a suspicious person during operation is penetrated, It sounds alarm, It will be automatically reported to the security company (same specifications ※ FIX window, Except windows such as a plane lattice)](/images/kyoto/kyotoshishimogyo/50ffc1f08.jpg) [Security sensors] Installing the security sensors at the entrance door and windows of the dwelling unit. When a suspicious person during operation is penetrated, It sounds alarm, It will be automatically reported to the security company (same specifications ※ FIX window, Except windows such as a plane lattice) ![Security. [Deadbolt Kamajo] Dead bolt itself for the lock has been a sickle shape. We will strongly resist the incorrect lock due to bar (same specifications)](/images/kyoto/kyotoshishimogyo/50ffc1f07.jpg) [Deadbolt Kamajo] Dead bolt itself for the lock has been a sickle shape. We will strongly resist the incorrect lock due to bar (same specifications) ![Security. [Crime prevention thumb turn] Insert and tool by turning the inside of the thumb has so as not to be unlocked illegally "thumb turning prevention device" is adopted (same specifications)](/images/kyoto/kyotoshishimogyo/50ffc1f04.jpg) [Crime prevention thumb turn] Insert and tool by turning the inside of the thumb has so as not to be unlocked illegally "thumb turning prevention device" is adopted (same specifications) ![Security. [Hands-free TV monitor with intercom] You can check and call the visitor shared entrance with intercom color monitor. Hand is the hands-free type that can be answering even if occupied (same specifications)](/images/kyoto/kyotoshishimogyo/50ffc1f13.jpg) [Hands-free TV monitor with intercom] You can check and call the visitor shared entrance with intercom color monitor. Hand is the hands-free type that can be answering even if occupied (same specifications) Features of the building![Features of the building. [entrance] Decorate the urban landscape tastefully, Dignified graceful entrance. Divided paste the different natural stone texture and color tone on the wall around both sides of the pillar-type and the door, Dignified coordination. Adopt a metallic material on the top as an accent to give a cosmopolitan impression. Will get the satisfaction each time a live person who comes in and out (Rendering)](/images/kyoto/kyotoshishimogyo/50ffc1f06.jpg) [entrance] Decorate the urban landscape tastefully, Dignified graceful entrance. Divided paste the different natural stone texture and color tone on the wall around both sides of the pillar-type and the door, Dignified coordination. Adopt a metallic material on the top as an accent to give a cosmopolitan impression. Will get the satisfaction each time a live person who comes in and out (Rendering) ![Features of the building. [Entrance hall] The moment you step foot, Expand the field of view to the back, Entrance Hall that will relax the mind. The lobby also installed that has created a more relaxing feeling more down one step on the floor in the corner. Or to interact with each other people live is casually, With or welcome guest here, Guests is a scene that you can feel the room (Rendering)](/images/kyoto/kyotoshishimogyo/50ffc1f10.jpg) [Entrance hall] The moment you step foot, Expand the field of view to the back, Entrance Hall that will relax the mind. The lobby also installed that has created a more relaxing feeling more down one step on the floor in the corner. Or to interact with each other people live is casually, With or welcome guest here, Guests is a scene that you can feel the room (Rendering) ![Features of the building. [One floor 2 House ・ 3 House] Two buildings construction of one floor 2 House of building and one floor 3 House of building. By suppressing reduce the number of dwelling units on each floor, Has been considered so that views of the calm environment (conceptual diagram)](/images/kyoto/kyotoshishimogyo/50ffc1f17.gif) [One floor 2 House ・ 3 House] Two buildings construction of one floor 2 House of building and one floor 3 House of building. By suppressing reduce the number of dwelling units on each floor, Has been considered so that views of the calm environment (conceptual diagram) Building structure![Building structure. [Spread foundation] Ground of the Property by careful ground survey, And firm ground in the vicinity of the ground about 4m (gravel layer) is confirmed, Direct basic structure supporting a well-balanced load due to the load or an earthquake or the like of the building as a whole basis has been adopted (conceptual diagram)](/images/kyoto/kyotoshishimogyo/50ffc1f11.gif) [Spread foundation] Ground of the Property by careful ground survey, And firm ground in the vicinity of the ground about 4m (gravel layer) is confirmed, Direct basic structure supporting a well-balanced load due to the load or an earthquake or the like of the building as a whole basis has been adopted (conceptual diagram) ![Building structure. [Welding closed muscle] In order to realize a highly earthquake-resistant structure, Adopt a welding closed bands muscles of the pillars of the outer periphery. In addition to the distance between the band muscle to close, It has been considered so unlikely to occur shear failure during an earthquake (conceptual diagram)](/images/kyoto/kyotoshishimogyo/50ffc1f12.gif) [Welding closed muscle] In order to realize a highly earthquake-resistant structure, Adopt a welding closed bands muscles of the pillars of the outer periphery. In addition to the distance between the band muscle to close, It has been considered so unlikely to occur shear failure during an earthquake (conceptual diagram) ![Building structure. [outer wall ・ Tosakaikabe] Outer wall has adopted a double reinforcement assembling a rebar to double, Concrete thickness of about 150mm ~ Ensure about 200mm. By blowing a hard heat-insulating material through the heat in the interior, Insulating effect of the wall has increased. Also, Tosakaikabe is a thickness greater than or equal to about 180mm in order to suppress the life sound from the dwelling unit adjacent to each other, It has realized the house that has been consideration to sound insulation (conceptual diagram)](/images/kyoto/kyotoshishimogyo/50ffc1f15.gif) [outer wall ・ Tosakaikabe] Outer wall has adopted a double reinforcement assembling a rebar to double, Concrete thickness of about 150mm ~ Ensure about 200mm. By blowing a hard heat-insulating material through the heat in the interior, Insulating effect of the wall has increased. Also, Tosakaikabe is a thickness greater than or equal to about 180mm in order to suppress the life sound from the dwelling unit adjacent to each other, It has realized the house that has been consideration to sound insulation (conceptual diagram) ![Building structure. [Sash (soundproof)] Aluminum sash that has been used outside the window, Adopt a sash with a sound insulation performance of the T-2 grade of JIS standard. And T2 grade, The sound from the outside of the frequencies above 500Hz (mid-high range), It is a sash with the ability to 30dB cut-off (conceptual diagram ※ Except for the bathroom)](/images/kyoto/kyotoshishimogyo/50ffc1f09.gif) [Sash (soundproof)] Aluminum sash that has been used outside the window, Adopt a sash with a sound insulation performance of the T-2 grade of JIS standard. And T2 grade, The sound from the outside of the frequencies above 500Hz (mid-high range), It is a sash with the ability to 30dB cut-off (conceptual diagram ※ Except for the bathroom) ![Building structure. [Sound insulation of drainage pipe] Order to keep the running water sound of the drainage pipe, The wall between the pipe space and the living room is, Plasterboard been double stick, Such as winding the sound insulation sheet to the glass wool in drainage pipe, Sound insulation measures have been applied (conceptual diagram)](/images/kyoto/kyotoshishimogyo/50ffc1f14.gif) [Sound insulation of drainage pipe] Order to keep the running water sound of the drainage pipe, The wall between the pipe space and the living room is, Plasterboard been double stick, Such as winding the sound insulation sheet to the glass wool in drainage pipe, Sound insulation measures have been applied (conceptual diagram) ![Building structure. [Floor slab] Concrete floor slab is about 250mm ~ About 275mm (except 1 floor), Roof slab is about 230mm ~ About 275mm (part, RC slab) such as a thickness of about 200mm is ensured, It has been consideration to weight impact sound to the underlying floor. Also, By established the voids in the concrete slab hollow slab construction method in which a hollow portion compared to the company's traditional slab, rigidity ・ It is possible to increase the strength, Eliminating the small beams out on the ceiling of the dwelling unit, Has achieved a refreshing space (conceptual diagram)](/images/kyoto/kyotoshishimogyo/50ffc1f16.gif) [Floor slab] Concrete floor slab is about 250mm ~ About 275mm (except 1 floor), Roof slab is about 230mm ~ About 275mm (part, RC slab) such as a thickness of about 200mm is ensured, It has been consideration to weight impact sound to the underlying floor. Also, By established the voids in the concrete slab hollow slab construction method in which a hollow portion compared to the company's traditional slab, rigidity ・ It is possible to increase the strength, Eliminating the small beams out on the ceiling of the dwelling unit, Has achieved a refreshing space (conceptual diagram) ![Building structure. [Kyoto building environmentally friendly performance display] The building comprehensive environmental evaluation system, Based on the Ministry of Land, Infrastructure and Transport initiative (goods) Building Environment ・ It has been developed in the energy-saving mechanism, Comprehensively assess the environmental considerations of the efforts of building, Is a system that rating. In the Property, The "Livability" and "environmental concerns" that can contribute to environmental issues as a house that achieves a good balance by the comfortable indoor environment, It has a reputation](/images/kyoto/kyotoshishimogyo/50ffc1f01.gif) [Kyoto building environmentally friendly performance display] The building comprehensive environmental evaluation system, Based on the Ministry of Land, Infrastructure and Transport initiative (goods) Building Environment ・ It has been developed in the energy-saving mechanism, Comprehensively assess the environmental considerations of the efforts of building, Is a system that rating. In the Property, The "Livability" and "environmental concerns" that can contribute to environmental issues as a house that achieves a good balance by the comfortable indoor environment, It has a reputation ![Building structure. [Housing Performance Evaluation Report] Third party to investigate the performance of the housing the Ministry of Land, Infrastructure and Transport to specify, Housing performance display system a fair evaluation. The property is already obtained the "design Housing Performance Evaluation Report", Will also get further "construction Housing Performance Evaluation Report" ※ For more information see "Housing term large Dictionary" (logo)](/images/kyoto/kyotoshishimogyo/933b39f19.gif) [Housing Performance Evaluation Report] Third party to investigate the performance of the housing the Ministry of Land, Infrastructure and Transport to specify, Housing performance display system a fair evaluation. The property is already obtained the "design Housing Performance Evaluation Report", Will also get further "construction Housing Performance Evaluation Report" ※ For more information see "Housing term large Dictionary" (logo) Surrounding environment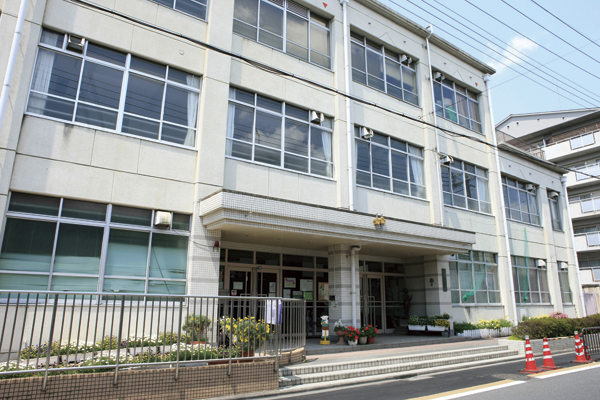 Kyoto Municipal plum alley elementary school (a 15-minute walk ・ About 1170m) 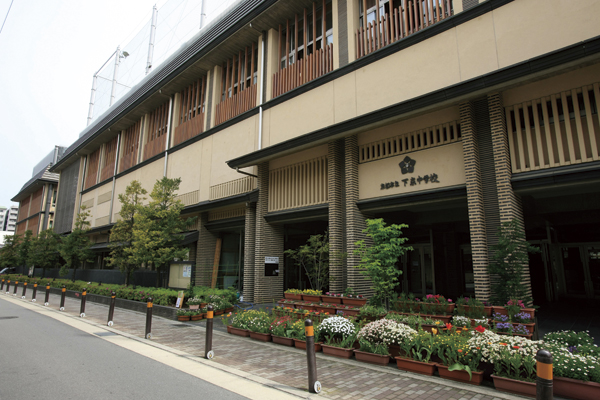 Kyoto Municipal Shimogyo Junior High School (a 25-minute walk ・ About 1940m) 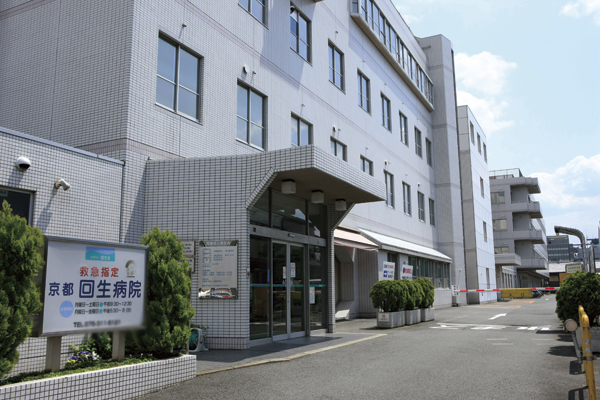 Kyoto regenerative hospital (7 min walk ・ About 520m) 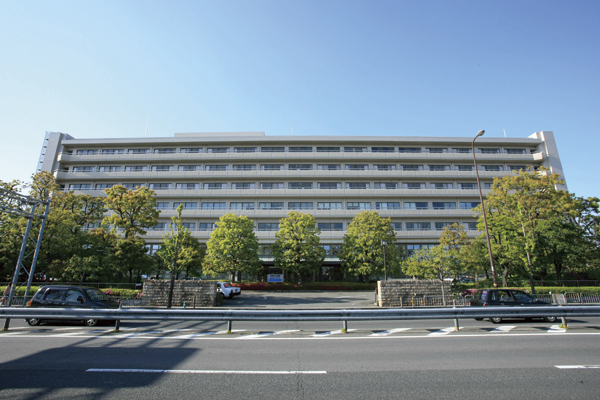 Kyoto City Hospital (8-minute walk ・ About 640m) 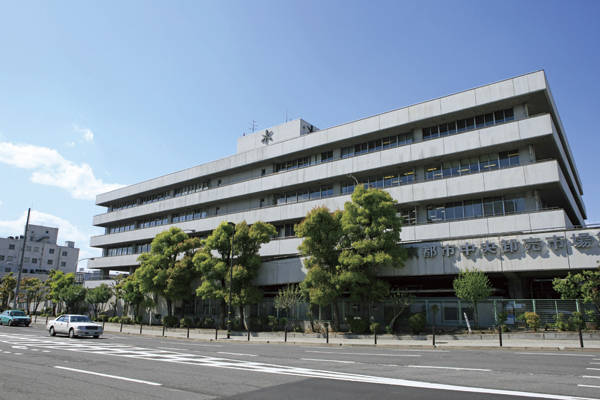 Kyoto City Central Wholesale Market (3-minute walk ・ About 240m) 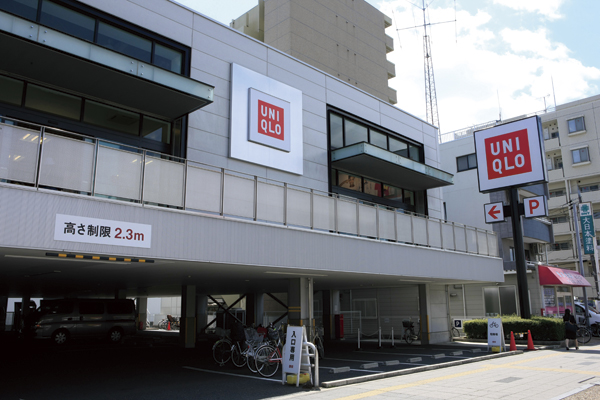 UNIQLO Gojo Tambaguchi shop (6-minute walk ・ About 430m) 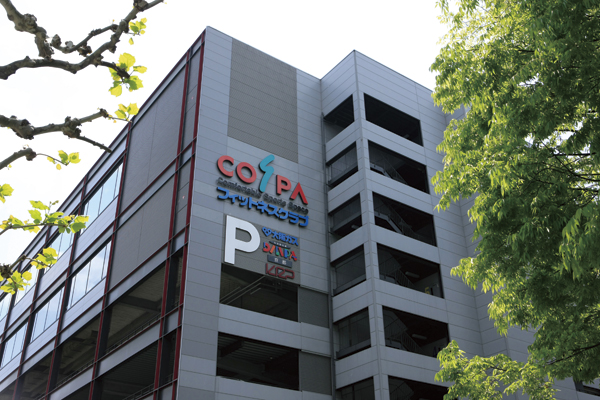 Co ・ Scan ・ Pas Kyoto Research Park (2-minute walk ・ About 160m) 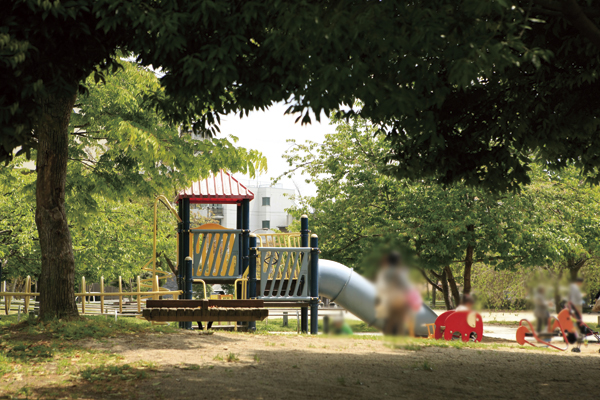 Mitsunori Park (a 10-minute walk ・ About 760m) 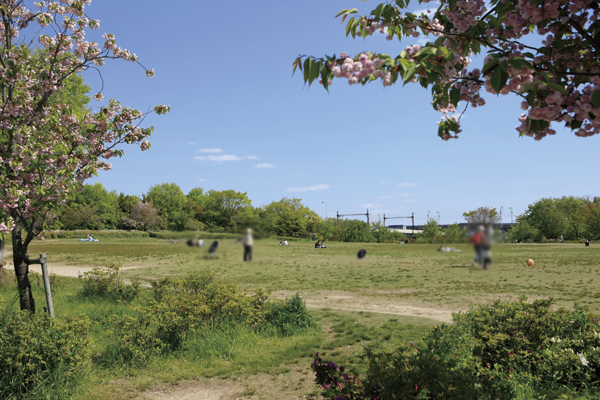 Plum alley Park (11 minutes' walk ・ About 850m) 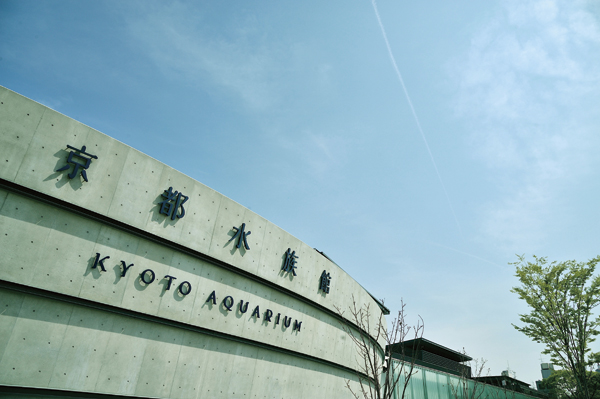 Kyoto Aquarium (walk 16 minutes ・ About 1280m) Floor: 3LDK, occupied area: 64.62 sq m, Price: 29.7 million yen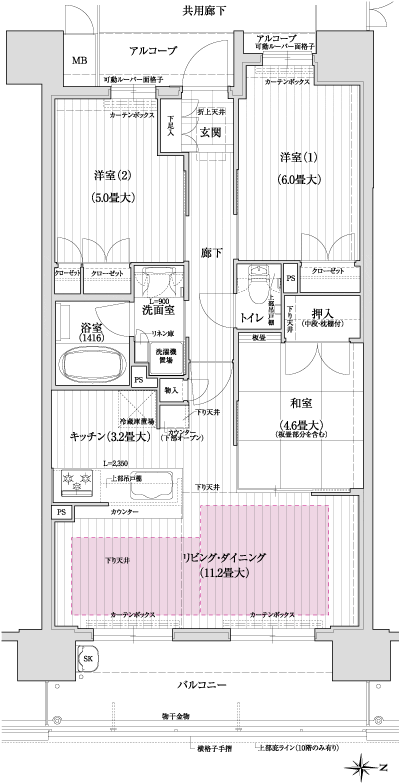 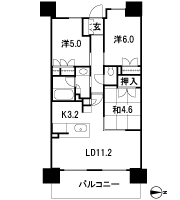 Floor: 3LDK, occupied area: 65.08 sq m, Price: 32.7 million yen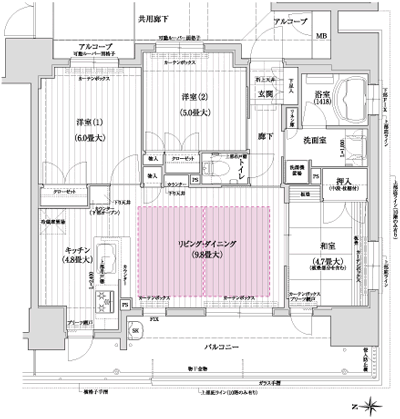 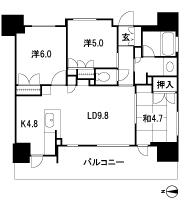 Floor: 3LDK, occupied area: 68.57 sq m, Price: 32.3 million yen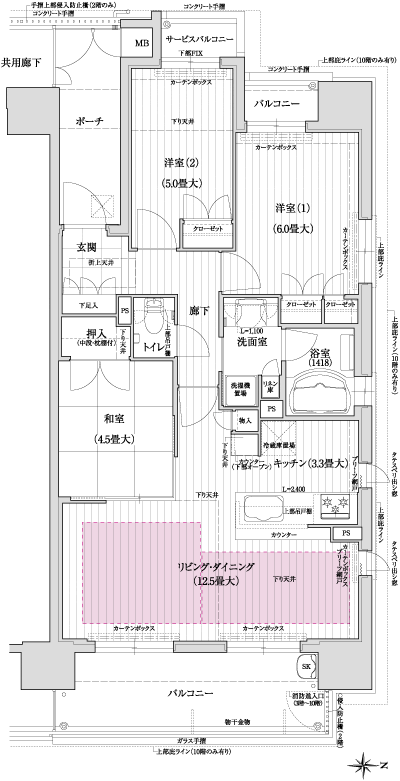 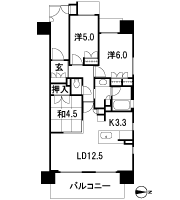 Location | ||||||||||||||||||||||||||||||||||||||||||||||||||||||||||||||||||||||||||||||||||||||||||||||||||||||||||||