Investing in Japanese real estate
2014January
17,900,000 yen ~ 26,900,000 yen, 1DK ・ 1DK + S (storeroom) ※ S=M, 31.04 sq m ~ 41.89 sq m
New Apartments » Kansai » Kyoto » Shimogyo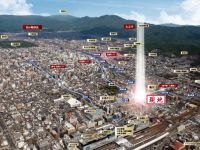 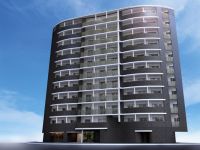
Surrounding environment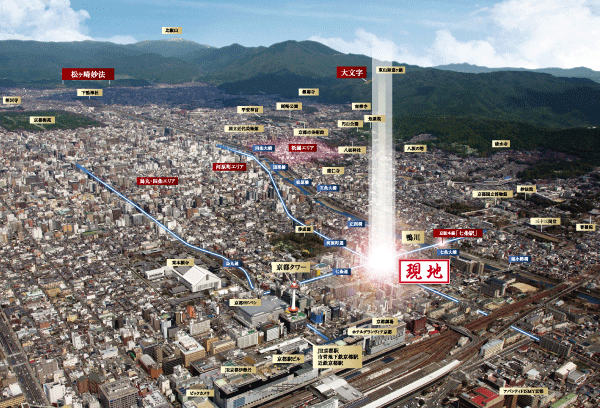 Those obtained by combining the light or the like to an aerial photograph of the August 2012 shooting, In fact a slightly different Buildings and facilities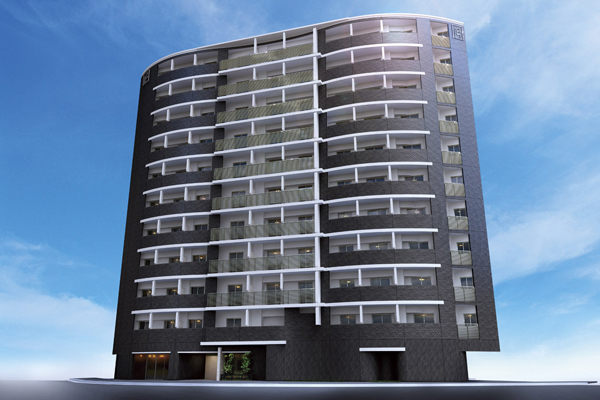 Exterior - Rendering 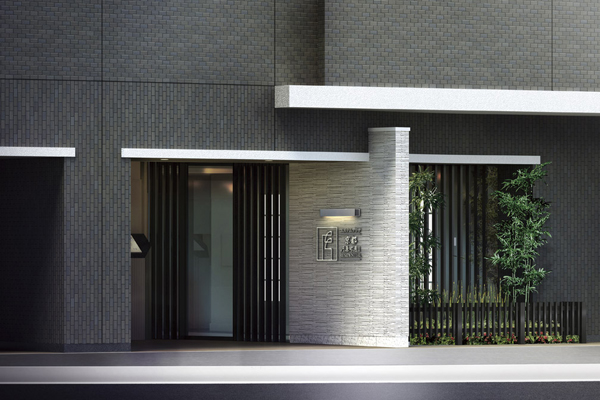 Entrance Rendering Room and equipment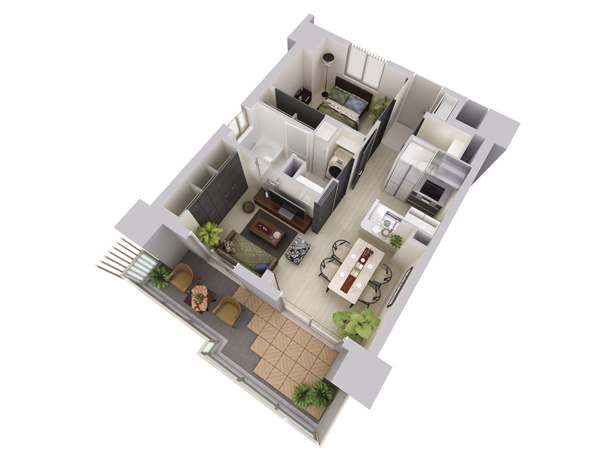 A3 type Rendering CG 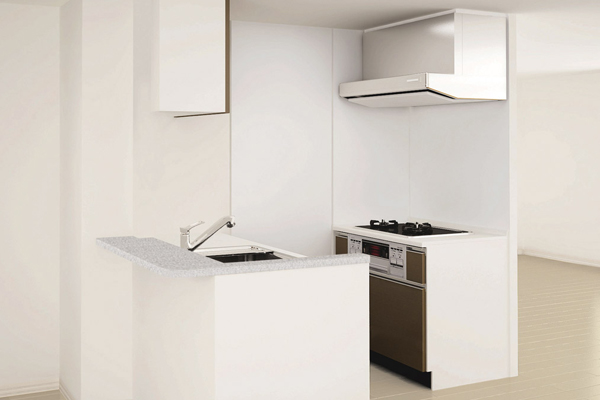 A3 type model room Surrounding environment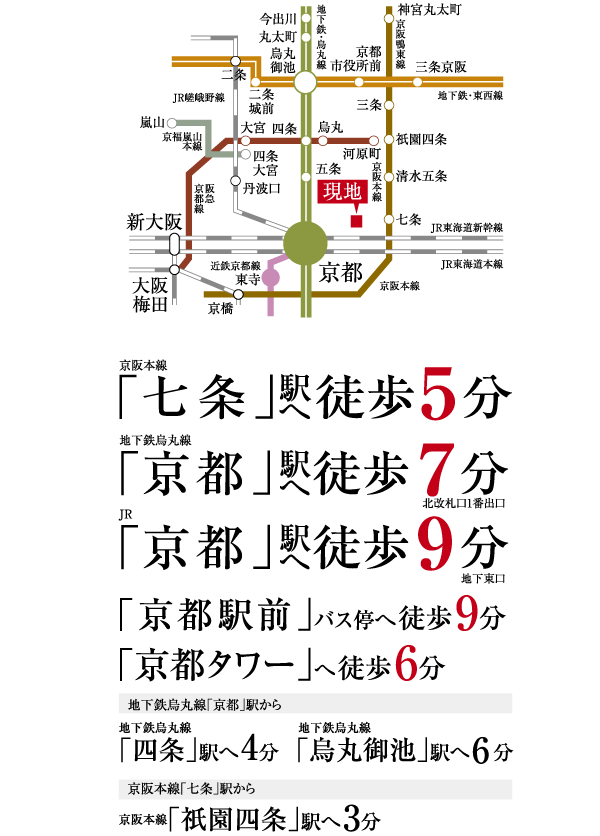 Access view Kitchen![Kitchen. [3-neck gas stove with grill] Hard to be scratched even drop objects, It is hyper-glass top coat specifications (A3 type the same specification)](/images/kyoto/kyotoshishimogyo/343b93e02.jpg) [3-neck gas stove with grill] Hard to be scratched even drop objects, It is hyper-glass top coat specifications (A3 type the same specification) ![Kitchen. [Quiet sink] A3 type same specifications](/images/kyoto/kyotoshishimogyo/343b93e03.jpg) [Quiet sink] A3 type same specifications ![Kitchen. [Range food] A3 type same specifications](/images/kyoto/kyotoshishimogyo/343b93e08.jpg) [Range food] A3 type same specifications Bathing-wash room![Bathing-wash room. [Bathroom] Wide oval tub of slowly healing lose weight 1317 size tired has been adopted (A3 type model room)](/images/kyoto/kyotoshishimogyo/343b93e04.jpg) [Bathroom] Wide oval tub of slowly healing lose weight 1317 size tired has been adopted (A3 type model room) ![Bathing-wash room. [counter] A3 type same specifications](/images/kyoto/kyotoshishimogyo/343b93e12.jpg) [counter] A3 type same specifications ![Bathing-wash room. [Laundry pipe] A3 type same specifications](/images/kyoto/kyotoshishimogyo/343b93e14.jpg) [Laundry pipe] A3 type same specifications ![Bathing-wash room. [Thermo faucet with wall] A3 type same specifications](/images/kyoto/kyotoshishimogyo/343b93e05.jpg) [Thermo faucet with wall] A3 type same specifications ![Bathing-wash room. [Towel rack] A3 type same specifications](/images/kyoto/kyotoshishimogyo/343b93e11.jpg) [Towel rack] A3 type same specifications ![Bathing-wash room. [Spray shower] A3 type same specifications](/images/kyoto/kyotoshishimogyo/343b93e13.jpg) [Spray shower] A3 type same specifications ![Bathing-wash room. [Mosaic pattern floor] A3 type same specifications](/images/kyoto/kyotoshishimogyo/343b93e07.jpg) [Mosaic pattern floor] A3 type same specifications ![Bathing-wash room. [Storage rack] A3 type same specifications](/images/kyoto/kyotoshishimogyo/343b93e06.jpg) [Storage rack] A3 type same specifications ![Bathing-wash room. [Bathroom vanity] Kagamiura have been installed is three-sided mirror that is on the whole surface storage (A3 type the same specification)](/images/kyoto/kyotoshishimogyo/343b93e15.jpg) [Bathroom vanity] Kagamiura have been installed is three-sided mirror that is on the whole surface storage (A3 type the same specification) ![Bathing-wash room. [Square bowl] It is a flat large wash bowl of the bottom (A3 type the same specification)](/images/kyoto/kyotoshishimogyo/343b93e16.jpg) [Square bowl] It is a flat large wash bowl of the bottom (A3 type the same specification) ![Bathing-wash room. [Retractable shower] A3 type same specifications](/images/kyoto/kyotoshishimogyo/343b93e17.jpg) [Retractable shower] A3 type same specifications Interior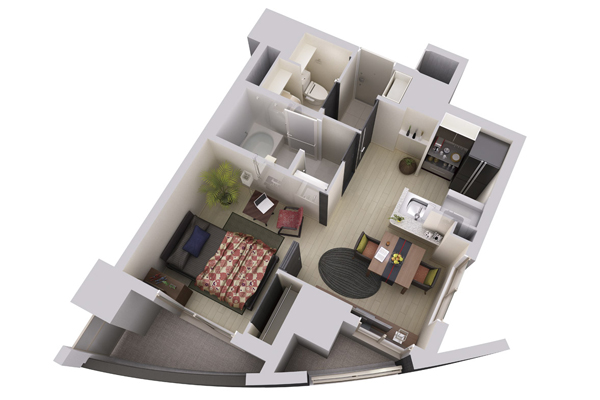 D type Rendering CG ![Interior. [Entrance Auto Light] Automatic lights and perceive a sign of life ・ Entrance is lighting with motion sensors that turn off (A3 type the same specification)](/images/kyoto/kyotoshishimogyo/343b93e18.jpg) [Entrance Auto Light] Automatic lights and perceive a sign of life ・ Entrance is lighting with motion sensors that turn off (A3 type the same specification) ![Interior. [Air conditioning] Any season even air conditioning to achieve a comfortable room temperature has been standard equipment in all rooms (A3 type the same specification)](/images/kyoto/kyotoshishimogyo/343b93e19.jpg) [Air conditioning] Any season even air conditioning to achieve a comfortable room temperature has been standard equipment in all rooms (A3 type the same specification) ![Interior. [Floor heating] comfortable ・ Utility costs also deals gas hot water floor heating "nook" has been adopted in the peace of mind (A3 type the same specification)](/images/kyoto/kyotoshishimogyo/343b93e20.gif) [Floor heating] comfortable ・ Utility costs also deals gas hot water floor heating "nook" has been adopted in the peace of mind (A3 type the same specification) Security![Security. [Entrance double lock] And a double lock provided with a front door lock at the top and bottom of the handle, Adopt a sickle with a dead lock of strong hardened steel to cutting to prevent incorrect lock by bar. Also security thumb turn to prevent incorrect tablets, such as turn by hooking a thumb, such as a wire has been equipped (same specifications)](/images/kyoto/kyotoshishimogyo/343b93f01.gif) [Entrance double lock] And a double lock provided with a front door lock at the top and bottom of the handle, Adopt a sickle with a dead lock of strong hardened steel to cutting to prevent incorrect lock by bar. Also security thumb turn to prevent incorrect tablets, such as turn by hooking a thumb, such as a wire has been equipped (same specifications) ![Security. [Picking corresponding reversible dimple key] Resistance to picking ・ Adopting the pin cylinder system with enhanced drilling performance. Against the incorrect lock inside a cylinder of the protector. Reversible type key is to plug in either both sides, Unlocking even at night the smooth. In order to prevent the crimes committed by illegal duplication, Dimple formula has been adopted (conceptual diagram)](/images/kyoto/kyotoshishimogyo/343b93f02.gif) [Picking corresponding reversible dimple key] Resistance to picking ・ Adopting the pin cylinder system with enhanced drilling performance. Against the incorrect lock inside a cylinder of the protector. Reversible type key is to plug in either both sides, Unlocking even at night the smooth. In order to prevent the crimes committed by illegal duplication, Dimple formula has been adopted (conceptual diagram) ![Security. [surveillance camera] Entrance Hall and parking, Installing the security cameras of the 24-hour operation in a shared space, such as in the elevator. The video is also safe During the event, since it is recorded in the concierge room (same specifications)](/images/kyoto/kyotoshishimogyo/343b93f03.jpg) [surveillance camera] Entrance Hall and parking, Installing the security cameras of the 24-hour operation in a shared space, such as in the elevator. The video is also safe During the event, since it is recorded in the concierge room (same specifications) ![Security. [Auto-lock system with color monitor] The entrance of the visitor's, Unlocking from the check with a television monitor. Since it can be confirmed by both video and audio, Prevent suspicious person of the invasion in advance, We safety is enhanced. Residents can unlock the entrance door with a single entrance key (conceptual diagram)](/images/kyoto/kyotoshishimogyo/343b93f04.gif) [Auto-lock system with color monitor] The entrance of the visitor's, Unlocking from the check with a television monitor. Since it can be confirmed by both video and audio, Prevent suspicious person of the invasion in advance, We safety is enhanced. Residents can unlock the entrance door with a single entrance key (conceptual diagram) ![Security. [24 hours total security service] In partnership with (stock) Esutemu management services and Osaka Gas Security Service Co., Ltd., Own disaster prevention ・ Establish a security management system. Fire and gas leak, Abnormal occurrence, such as water outage, Immediately express are automatically reported to the knotted security company in 24 hours online from the concierge room (conceptual diagram)](/images/kyoto/kyotoshishimogyo/343b93f05.gif) [24 hours total security service] In partnership with (stock) Esutemu management services and Osaka Gas Security Service Co., Ltd., Own disaster prevention ・ Establish a security management system. Fire and gas leak, Abnormal occurrence, such as water outage, Immediately express are automatically reported to the knotted security company in 24 hours online from the concierge room (conceptual diagram) Features of the building![Features of the building. [Entrance hall] When you exit the entrance, Outside of the hustle and bustle will greet those who live the taste of the space of the sum which was calm as if the lie (Rendering)](/images/kyoto/kyotoshishimogyo/343b93f08.jpg) [Entrance hall] When you exit the entrance, Outside of the hustle and bustle will greet those who live the taste of the space of the sum which was calm as if the lie (Rendering) ![Features of the building. [Land Plan] Taking advantage of the location of the 2 interview road, Live person is safe conceived functional site planning (conceptual diagram)](/images/kyoto/kyotoshishimogyo/343b93f09.gif) [Land Plan] Taking advantage of the location of the 2 interview road, Live person is safe conceived functional site planning (conceptual diagram) Building structure![Building structure. [Concrete design strength 27 ~ 33N / m sq m ] 2700 in 1 sq m ~ Strength to withstand the pressure of 3,300 tons has become a basic reference intensity ( ※ Except for some. Conceptual diagram)](/images/kyoto/kyotoshishimogyo/343b93f10.gif) [Concrete design strength 27 ~ 33N / m sq m ] 2700 in 1 sq m ~ Strength to withstand the pressure of 3,300 tons has become a basic reference intensity ( ※ Except for some. Conceptual diagram) ![Building structure. [Water-cement ratio of 55% or less] Durability of concrete, water ・ There is a great relationship with the mixing ratio of cement. Neutralization, Surface deterioration, Intrusion of corrosive substances, To increase the resistance and durability against corrosion of rebar, Water-cement ratio is set to 55% or less ( ※ Except for some. Conceptual diagram)](/images/kyoto/kyotoshishimogyo/343b93f11.gif) [Water-cement ratio of 55% or less] Durability of concrete, water ・ There is a great relationship with the mixing ratio of cement. Neutralization, Surface deterioration, Intrusion of corrosive substances, To increase the resistance and durability against corrosion of rebar, Water-cement ratio is set to 55% or less ( ※ Except for some. Conceptual diagram) ![Building structure. [Dwelling unit to reduce the external sound window] In order to provide a comfortable living environment, Adopt a sash that corresponds to the sound insulation performance T-2 (30 grade) class. With suppressing the noise from the outside, To suppress the leakage of life noise from the living room to the outdoors, Protect your privacy (conceptual diagram)](/images/kyoto/kyotoshishimogyo/343b93f12.gif) [Dwelling unit to reduce the external sound window] In order to provide a comfortable living environment, Adopt a sash that corresponds to the sound insulation performance T-2 (30 grade) class. With suppressing the noise from the outside, To suppress the leakage of life noise from the living room to the outdoors, Protect your privacy (conceptual diagram) ![Building structure. [Strength ・ Rebar placement to improve the earthquake resistance] Obi muscle of the pillars to tighten the main reinforcement is construction at short intervals of about 100mm pitch. further, About 40mm of head thickness of the concrete pillars also exceed the provisions of the revised Building Standards Law ~ Secure about 50mm. It has become a structure that provided in such as by buckling or shear destruction earthquake (conceptual diagram)](/images/kyoto/kyotoshishimogyo/343b93f13.gif) [Strength ・ Rebar placement to improve the earthquake resistance] Obi muscle of the pillars to tighten the main reinforcement is construction at short intervals of about 100mm pitch. further, About 40mm of head thickness of the concrete pillars also exceed the provisions of the revised Building Standards Law ~ Secure about 50mm. It has become a structure that provided in such as by buckling or shear destruction earthquake (conceptual diagram) ![Building structure. [Earthquake resistant ・ Sound insulation ・ An outer wall having an increased thermal insulation] Outer wall to protect the indoor space, About 120mm ~ Ensure about 200mm. Strength ・ Durability of course, It has also been consideration to sound insulation. Also, Fully piled up insulation in the outer wall inside, Thermal insulation properties has increased (conceptual diagram)](/images/kyoto/kyotoshishimogyo/343b93f14.gif) [Earthquake resistant ・ Sound insulation ・ An outer wall having an increased thermal insulation] Outer wall to protect the indoor space, About 120mm ~ Ensure about 200mm. Strength ・ Durability of course, It has also been consideration to sound insulation. Also, Fully piled up insulation in the outer wall inside, Thermal insulation properties has increased (conceptual diagram) ![Building structure. [LL-45 grade flooring in consideration for sound insulation] Flooring, LL-45 grade building Society and recommended "are excellent on the sound insulation performance.". Footsteps and fall sound, Moving sound of furniture, such as, Has been consideration to sound leakage of living sound to the downstairs (conceptual diagram)](/images/kyoto/kyotoshishimogyo/343b93f15.gif) [LL-45 grade flooring in consideration for sound insulation] Flooring, LL-45 grade building Society and recommended "are excellent on the sound insulation performance.". Footsteps and fall sound, Moving sound of furniture, such as, Has been consideration to sound leakage of living sound to the downstairs (conceptual diagram) ![Building structure. [Housing Performance Evaluation Report] Third party to investigate the performance of the housing the Ministry of Land, Infrastructure and Transport to specify, Housing performance display system a fair evaluation. The property is already obtained the "design Housing Performance Evaluation Report", Will also get further "construction Housing Performance Evaluation Report" ※ For more information see "Housing term large Dictionary" (logo)](/images/kyoto/kyotoshishimogyo/933b39f19.gif) [Housing Performance Evaluation Report] Third party to investigate the performance of the housing the Ministry of Land, Infrastructure and Transport to specify, Housing performance display system a fair evaluation. The property is already obtained the "design Housing Performance Evaluation Report", Will also get further "construction Housing Performance Evaluation Report" ※ For more information see "Housing term large Dictionary" (logo) Surrounding environment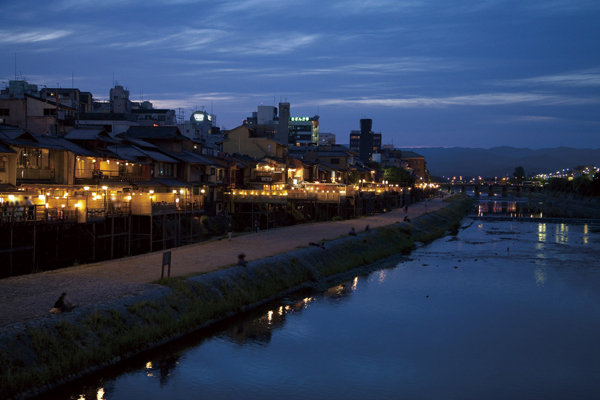 Kamogawa (3-minute walk ・ About 220m) 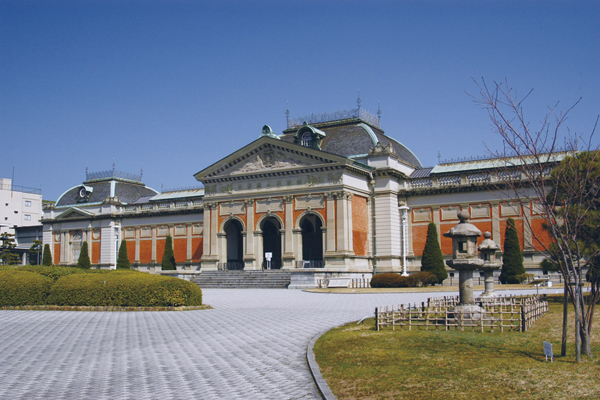 National Museum (10-minute walk ・ About 800m) 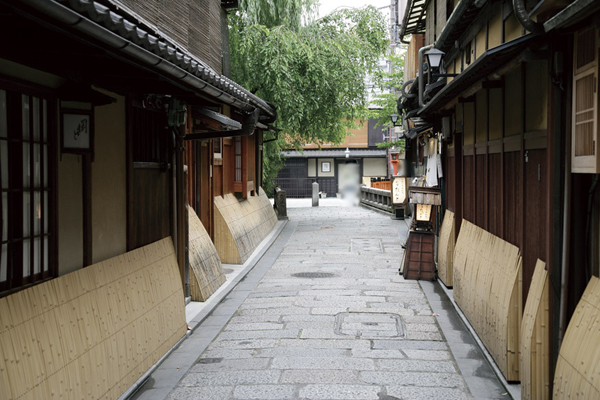 Gion Shinbashi (walk 28 minutes ・ About 2200m) 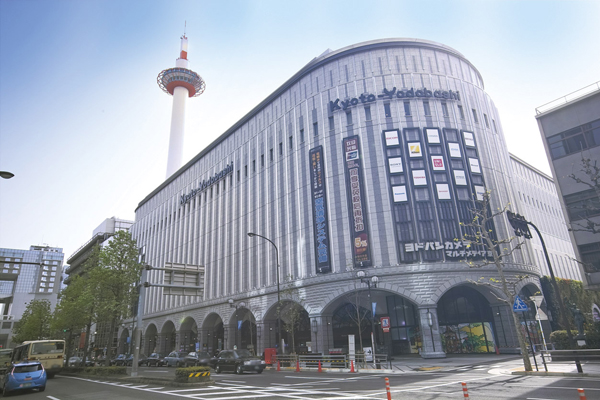 Kyoto Yodobashi (8-minute walk ・ About 600m) 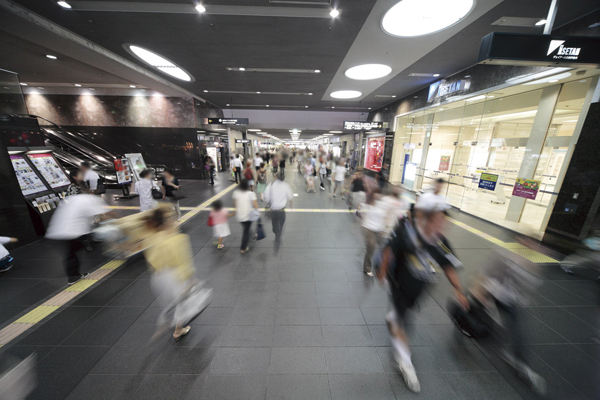 Isetan Kyoto (a 12-minute walk ・ About 950m) Floor: 1DK + M, the occupied area: 41.89 sq m, Price: 22.5 million yen ~ 25,100,000 yen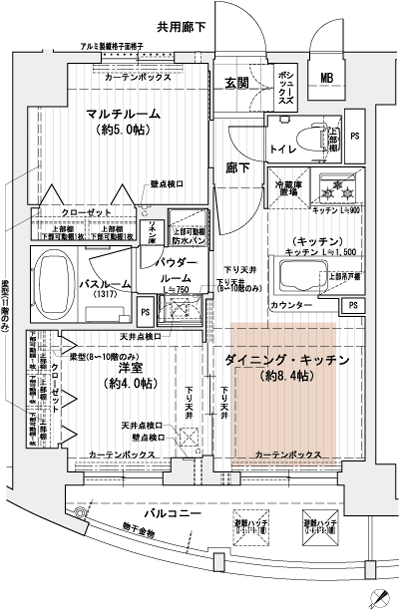 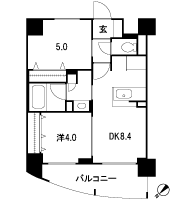 Floor: 1DK + M, the occupied area: 41.89 sq m, Price: 24,100,000 yen ~ 26,400,000 yen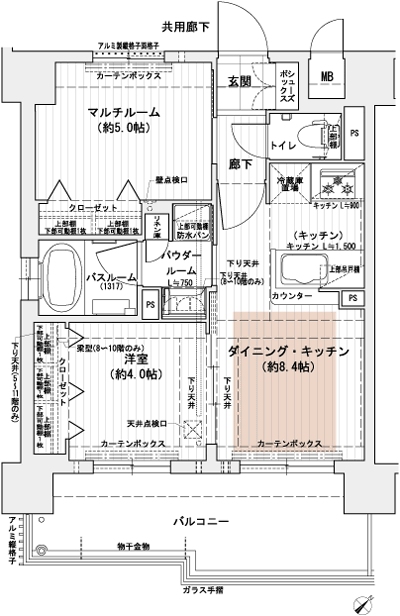 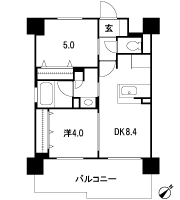 Floor: 1DK, occupied area: 35.59 sq m, Price: 20.4 million yen ~ 26,100,000 yen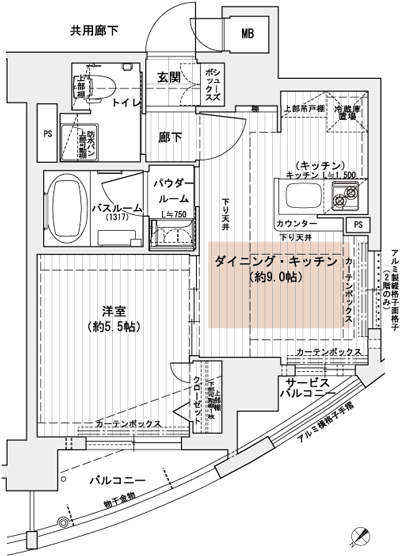 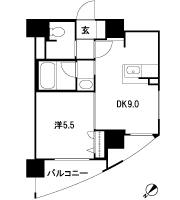 Floor: 1DK, the area occupied: 33.2 sq m, Price: 18.6 million yen ~ 21.3 million yen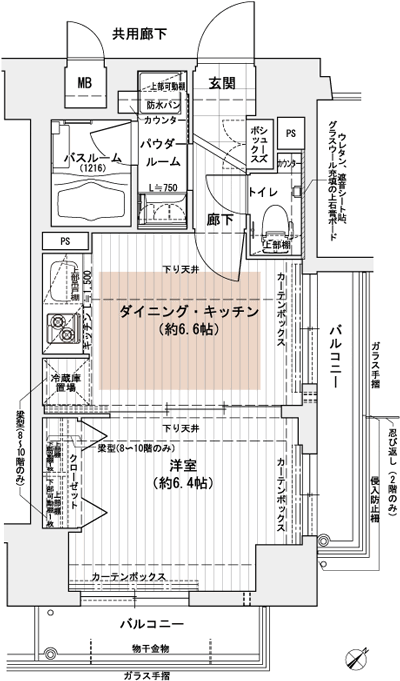 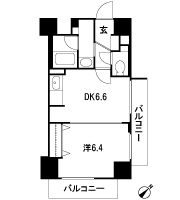 Location | ||||||||||||||||||||||||||||||||||||||||||||||||||||||||||||||||||||||||||||||||||||||||||||||||||||||||||||