New Apartments » Tohoku » Miyagi Prefecture » Ishinomaki
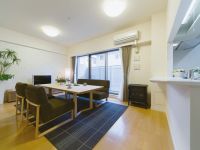 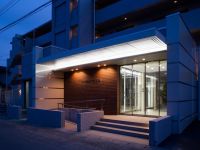
| Property name 物件名 | | Heart wing Mangokuura ハートウイング万石浦 | Time residents 入居時期 | | Immediate available 即入居可 | Floor plan 間取り | | 3LDK ・ 4LDK 3LDK・4LDK | Units sold 販売戸数 | | 14 units 14戸 | Occupied area 専有面積 | | 72.64 sq m ~ 87.76 sq m 72.64m2 ~ 87.76m2 | Address 住所 | | Ishinomaki City, Miyagi Prefecture Nagar dioxane 21-140, 21-141, Nest of Watanoha shaped bird 1-103, 1-104, 1-105 宮城県石巻市流留字沖21-140、21-141、渡波字鳥の巣1-103、1-104、1-105(地番) | Traffic 交通 | | JR Ishinomaki Line "Mangokuura" walk 19 minutes JR石巻線「万石浦」歩19分
| Sale schedule 販売スケジュール | | First-come-first-served basis application in the accepted time / 10:00AM ~ 5:00 PM location / (Stock) stag tourism ※ At the time of application is, Seal is required. ※ The year-end and New Year holidays 12 / 29 ~ 1 / Up to 5 will be closed. 先着順申込受付中時間/10:00AM ~ 5:00PM場所/(株)牡鹿観光※申し込みの際には、印鑑が必要です。※年末年始は12/29 ~ 1/5まで休業となります。 | Completion date 完成時期 | | September 28, 2012 2012年9月28日 | Number of units 今回販売戸数 | | 14 units 14戸 | Price 価格 | | 18,700,000 yen ~ 24,700,000 yen 1870万円 ~ 2470万円 | Most price range 最多価格帯 | | 19 million yen (4 units) 1900万円台(4戸) | Administrative expense 管理費 | | 7990 yen ~ 9640 yen / Month 7990円 ~ 9640円/月 | Repair reserve 修繕積立金 | | 5670 yen ~ 6840 yen / Month 5670円 ~ 6840円/月 | Repair reserve fund 修繕積立基金 | | 226,800 yen ~ 273,600 yen (lump sum) 22万6800円 ~ 27万3600円(一括払い) | Other area その他面積 | | Balcony area: 9.57 sq m ~ 10.17 sq m , Service balcony area: 5.38 sq m ・ 8.20 sq m , Terrace: 11.29 sq m ~ 18.43 sq m (use fee Mu), Alcove area: 1.57 sq m ~ 4.42 sq m バルコニー面積:9.57m2 ~ 10.17m2、サービスバルコニー面積:5.38m2・8.20m2、テラス:11.29m2 ~ 18.43m2(使用料無)、アルコーブ面積:1.57m2 ~ 4.42m2 | Other limitations その他制限事項 | | Fire protection specified, Law Article 22 zone 防火指定、法22条区域 | Property type 物件種別 | | Mansion マンション | Total units 総戸数 | | 28 units 28戸 | Structure-storey 構造・階建て | | RC4-story (fire-resistant buildings) RC4階建(耐火建築物) | Construction area 建築面積 | | 760.28 sq m 760.28m2 | Building floor area 建築延床面積 | | 2439.83 sq m (internal volume of the target area 2273.32 sq m) 2439.83m2(内容積対象面積2273.32m2) | Site area 敷地面積 | | 1269.29 sq m 1269.29m2 | Site of the right form 敷地の権利形態 | | Share of ownership 所有権の共有 | Use district 用途地域 | | First-class medium and high-rise exclusive residential area 第一種中高層住居専用地域 | Parking lot 駐車場 | | Nine on-site (fee 4,000 yen / Month, Off-site (adjacent land) 30 cars ・ Rates 4,000 yen / Month, The total number of / Site 14 units ・ Off-site 42 units ※ 1) 敷地内9台(料金4000円/月、敷地外(隣地)30台・料金4000円/月、総台数/敷地内14台・敷地外42台※1) | Bicycle-parking space 駐輪場 | | 38 cars (fee Mu) 38台収容(料金無) | Management form 管理形態 | | Consignment (commuting) 委託(通勤) | Other overview その他概要 | | Building confirmation number: H23 confirmation architecture Miyagi Kenju No. 01873,
※ 1: Off-site parking, Management unions will collectively contract with the landlord. The parking lot does not guarantee that it is secure future.
● Ishinomaki own support ・ Great East Japan Earthquake victims "Housing Reconstruction Project"
Subject / 1. , If you self or relatives had been living in the house that received the afflicted judgment of large-scale partial destruction or partial destruction 2. , Or those who carried out the repair of disaster housing 3. , If you do not qualify for the cliffs proximity such as dangerous housing transfer business, Or those who aid amount of these businesses is less than the subsidy of this project 4. Five.
The amount of subsidy / A. . Subsidy maximum amount 3 million yen B. .
(Note) The applicable from the financial institutions in such case that did not borrow the housing reconstruction funds. Subsidy maximum amount 1.5 million yen
● victims life rebuilding support funds (adding financial support)
Total collapse, Large-scale partial destruction, In households forced to dismantle the housing by the partial destruction or site damage, Payment in accordance with the reconstruction method of housing (construction ・ Purchase: 200 yen, Repair: 1,000,000 yen, Renting (except public housing): 500,000 yen. Notation amount multifamily Singular households 3 notation amount / 4)
※ Other details until the attendant 建築確認番号:H23確認建築宮城建住01873号、
※1:敷地外駐車場は、管理組合が地主と一括契約いたします。当該駐車場が将来にわたって確保されることを保証するものではありません。
●石巻市独自支援・東日本大震災被災者「住宅再建事業」
対象者/1.東日本大震災により全壊、大規模半壊または半壊のり災判定を受けた住宅に自己又は親族が居住していた方 2.石巻市内(災害危険区域で被災された方にあっては市外でも可)で被災住宅に代わる住宅の建設若しくは購入を行った方、又は被災住宅の補修を行った方 3.防災集団移転促進事業、がけ地近接等危険住宅移転事業の対象とならない方、又はこれらの事業の補助金額が本事業の補助金額に満たない方 4.市区町村税等に滞納がない方 5.暴力団員等でない方
補助金の額/A.利子補給補助:金融機関から借り入れた資金(住宅用地の購入経費を含む)の利子相当額及び移転費用を補助。補助金上限額300万円 B.取得費用補助:住宅再建に要した資金から被災者生活再建支援金加算支援金の金額を控除した金額及び移転費用を補助。
(注)金融機関から住宅再建資金を借り入れなかった場合等に該当。補助金上限額150万円
●被災者生活再建支援金(加算支援金)
全壊、大規模半壊、半壊又は敷地被害によりやむを得ず住宅を解体した世帯で、住宅の再建方法に応じて支給(建設・購入:200万円、補修:100万円、賃借(公営住宅除く):50万円。表記額は複数世帯 単数世帯は表記額の3/4)
※その他詳細は係員まで | About us 会社情報 | | <Employer ・ Seller> Miyagi Governor (8) No. 2764 (Corporation), Miyagi Prefecture Building Lots and Buildings Transaction Business Association Northeast Real Estate Fair Trade Council member, Inc. stag tourism Yubinbango986-0853 Ishinomaki City, Miyagi Prefecture Kadowaki-shaped double-dip Yachi 13-477 <事業主・売主>宮城県知事(8)第2764 号(公社)宮城県宅地建物取引業協会会員 東北地区不動産公正取引協議会加盟株式会社牡鹿観光〒986-0853 宮城県石巻市門脇字二番谷地13-477 | Construction 施工 | | Coastal Nissan Construction Co., Ltd. (stock) Tohoku building branch りんかい日産建設(株)東北建築支店 | Management 管理 | | Sunshine Building Service Co., Ltd. 陽光ビルサービス(株) |
Building structure建物構造 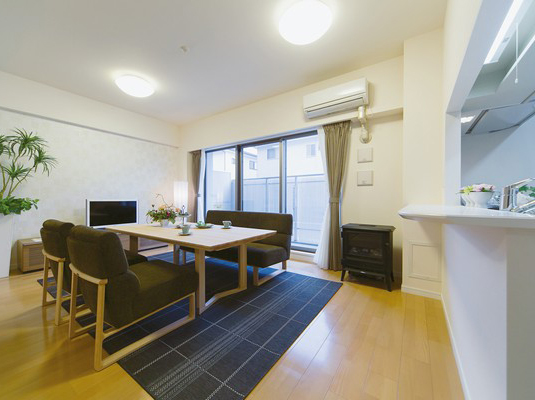 living ・ Dining (B type model room)
リビング・ダイニング(Bタイプモデルルーム)
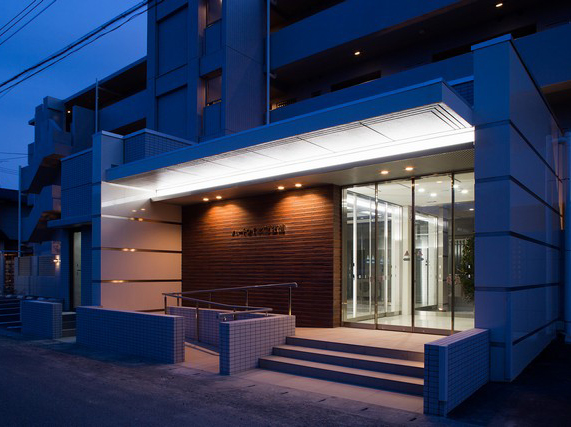 Entrance evening (October 2012 shooting)
エントランス夕景(2012年10月撮影)
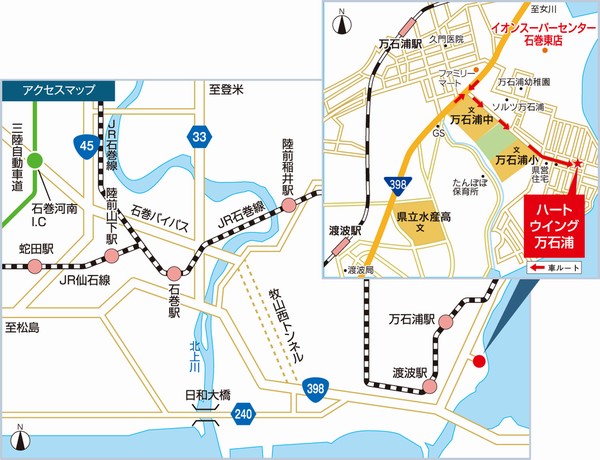 Local guide map
現地案内図
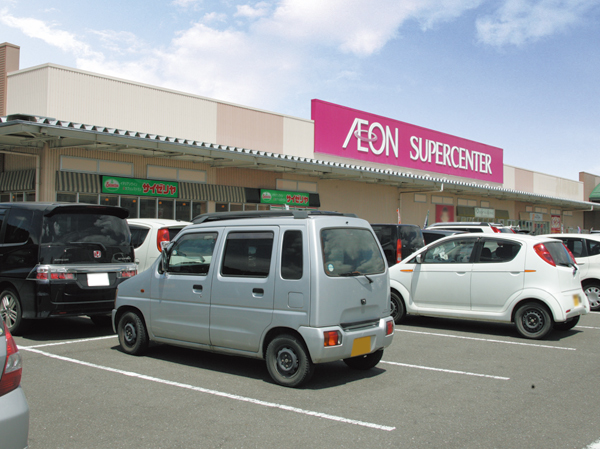 Ion Super Center Ishinomaki Higashiten (about 800m ・ A 10-minute walk)
イオンスーパーセンター石巻東店(約800m・徒歩10分)
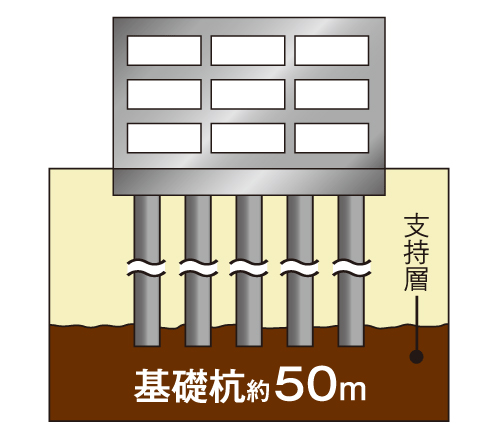 Foundation pile conceptual diagram
基礎杭概念図
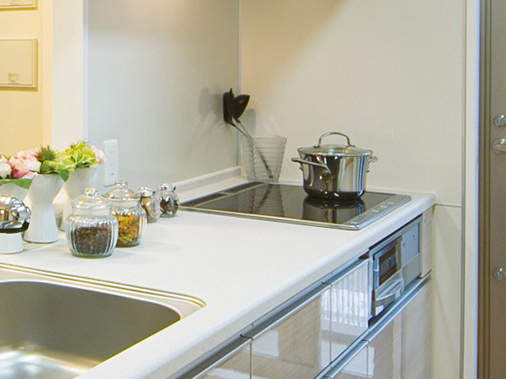 IH cooking heater (B type model room)
IHクッキングヒーター(Bタイプモデルルーム)
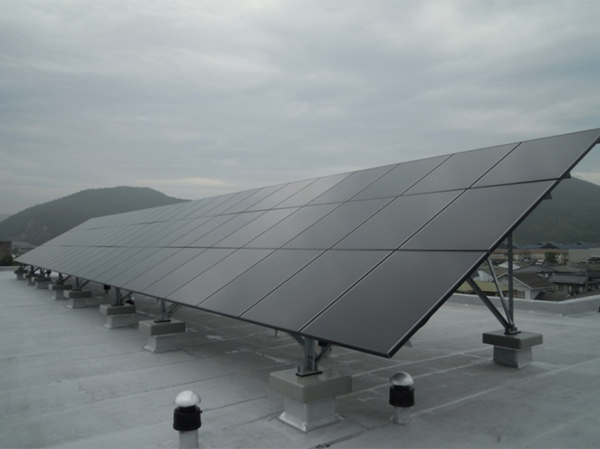 Solar panels installed in the roof
屋上に設置した太陽光発電パネル
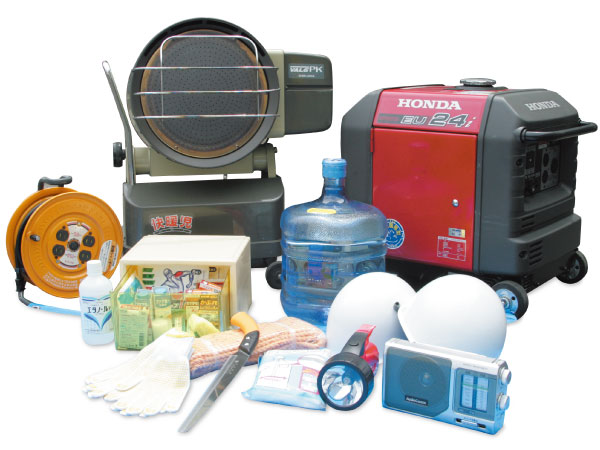 An example of emergency goods (same specifications)
防災グッズの一例(同仕様)
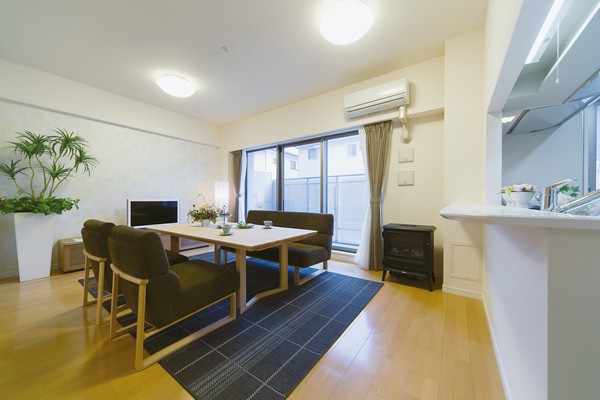 Living room to ensure a breadth of about 11.3 tatami ・ dining. In facing the balcony facing south, Daylighting ・ Ventilation is also enough. Wrapped in bright light, Spend the time of pleasant reunion
約11.3畳の広さを確保したリビング・ダイニング。バルコニーに面した南向きで、採光・通風も十分だ。明るい光に包まれ、心地良く団らんの時間を過ごせる
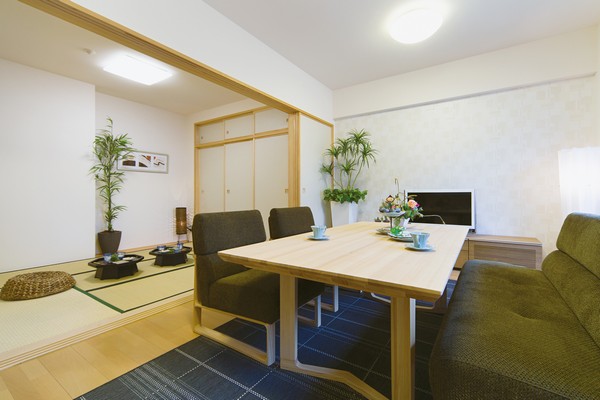 Japanese-style room provided next to the living room, As a space of relaxation modern sum, As the living room of an elderly family, Such as drawing room, Come in handy in a variety of applications in accordance with the lifestyle
リビングの隣に設けた和室は、和モダンな寛ぎの空間として、高齢の家族の居室として、客間としてなど、ライフスタイルに応じて様々な用途で重宝する
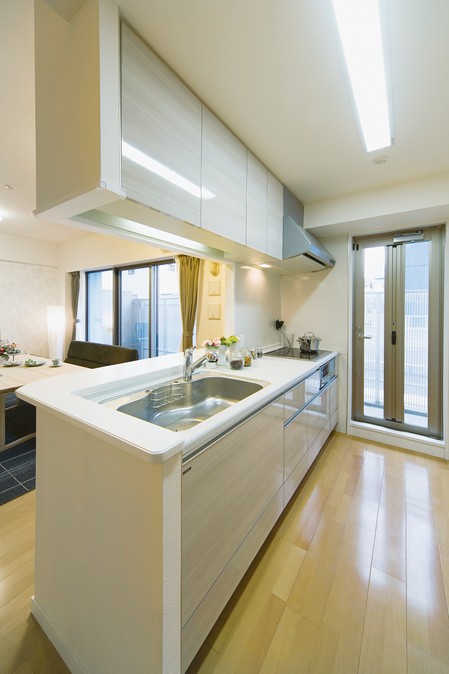 About 4.6 tatami size in carefree To kitchen space that can housework. Because it is out to the balcony, It also useful for a such as the sun
約4.6畳の広さでのびのびと家事ができるキッチンスペース。バルコニーへ出られるので、天日干しなどをするのにも便利だ
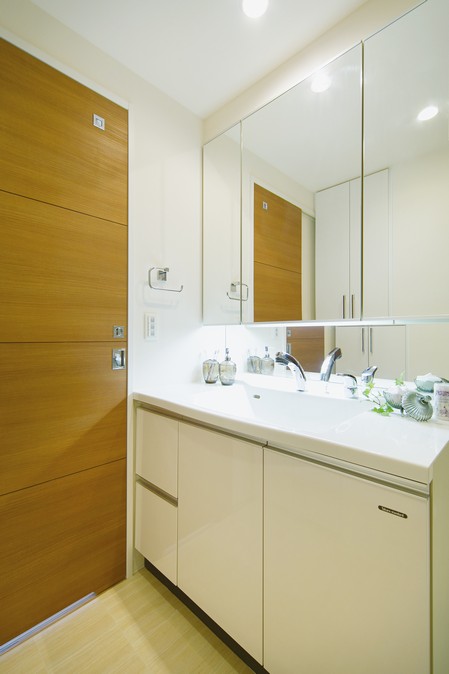 Vanity is, Adopt a three-sided mirror that can angle adjustment with fogging heater. The Kagamiura there is a shelf, It can be stored cosmetics goods, etc.
洗面化粧台は、くもり止めヒーター付きで角度調整ができる三面鏡を採用。鏡裏には棚があり、コスメグッズなどを収納できる
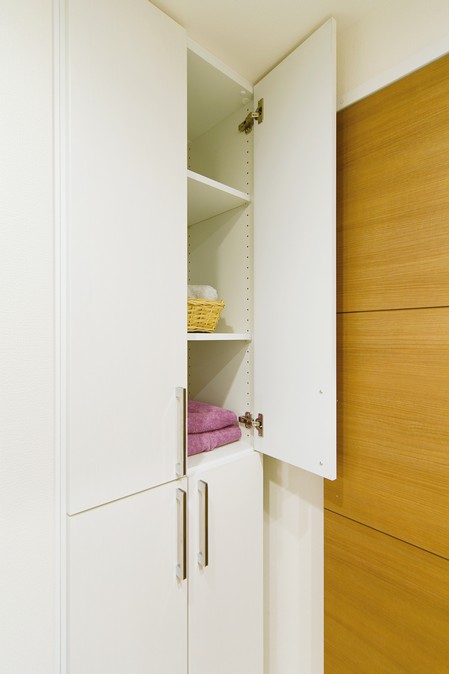 Also installed linen vault to wash room. Convenient because it immediately Maeru a laundry pre-towels. With so door can keep even cleanliness
洗面室にはリネン庫も設置。洗濯済みのタオル類をすぐにしまえるので便利。扉付きなので清潔さも保てる
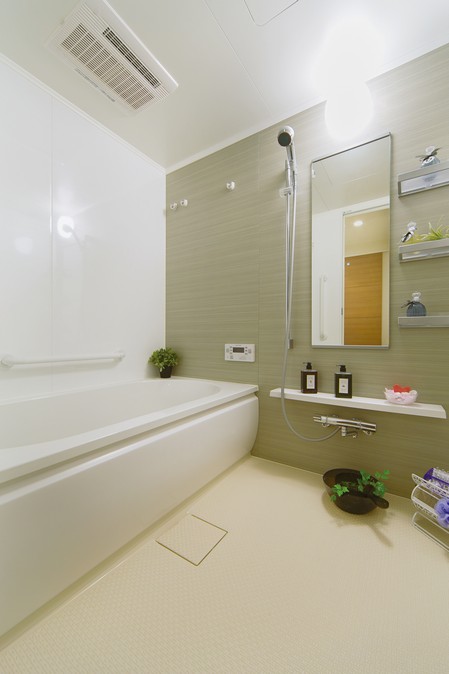 Bathroom equipped with a bathroom ventilation heating dryer. Because the full Otobasu system, Easily with one switch to reheating from water-covered
浴室換気暖房乾燥機を備えたバスルーム。フルオートバスシステムなので、お湯張りから追い焚きまでスイッチひとつで簡単に
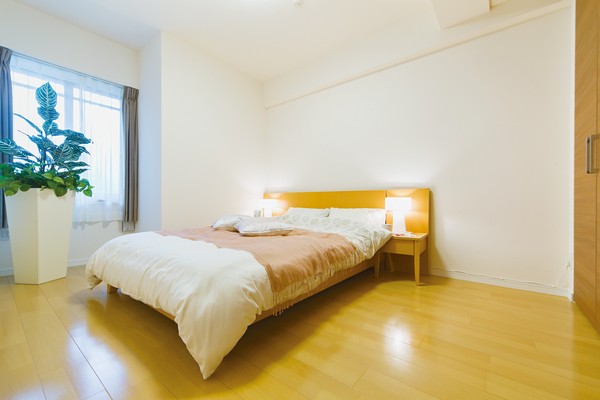 Western securing the extent of about 7.3 mat (1) is, There is also a room at a bed, Spend at loose and relaxed a private time
約7.3畳の広さを確保した洋室(1)は、ベッドを置いても余裕があり、プライベートタイムをゆったりと寛いで過ごせる
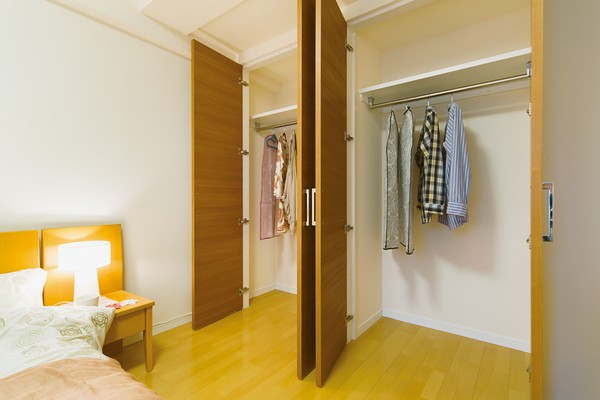 Because it provided two large closet in the Western-style (1), The can be plenty of storage a couple of clothing
洋室(1)には大きなクローゼットが2つ設けられているので、夫婦の衣類をたっぷりと収納できる
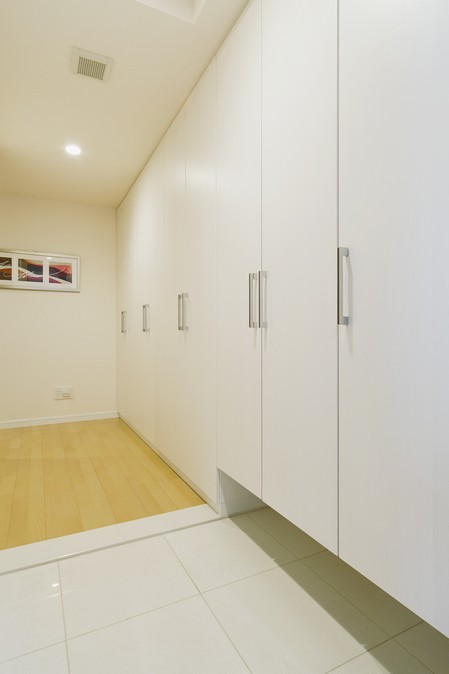 Directions to the model room (a word from the person in charge)
モデルルームへの行き方(担当者からひとこと)
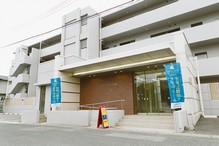
Bathing-wash roomお風呂・洗面室 ![Bathing-wash room. [Convenient and economical ・ Bath with reheating function] Because it is full Otobasu system, In one switch to reheating from hot water beam. Relaxing bath, Realize low running cost in the "Eco Cute". Also equipped with bathroom ventilation heating drying. (Same specifications)](/images/miyagi/ishinomaki/b07945e08.jpg) [Convenient and economical ・ Bath with reheating function] Because it is full Otobasu system, In one switch to reheating from hot water beam. Relaxing bath, Realize low running cost in the "Eco Cute". Also equipped with bathroom ventilation heating drying. (Same specifications)
【便利で経済的・追い焚き機能付風呂】フルオートバスシステムだから、お湯はりから追い焚きまでスイッチひとつで。リラックスできるお風呂は、「エコキュート」で低ランニングコストを実現。浴室換気暖房乾燥も装備。(同仕様)
![Bathing-wash room. [Wash basin] With the anti-fog heaters, Wide three-sided mirror that can angle adjustment. Storage shelves of the wash small items to the back side thereof. Hand a shower faucet, such as to draw the head, The ingenuity everywhere to keep a clean. (Same specifications)](/images/miyagi/ishinomaki/b07945e07.jpg) [Wash basin] With the anti-fog heaters, Wide three-sided mirror that can angle adjustment. Storage shelves of the wash small items to the back side thereof. Hand a shower faucet, such as to draw the head, The ingenuity everywhere to keep a clean. (Same specifications)
【洗面台】くもり止めヒーターが付いた、角度調節ができるワイドな三面鏡。その裏側には洗面小物の収納棚。ヘッドを引き出せるハンドシャワー式水栓など、きれいを保つ工夫が随所に。(同仕様)
Interior室内 ![Interior. [living ・ dining] Delightful deepens enough to live. From refinement of detail. Elegant each space decorate beautifully various scenes of life. The whole family is Rashiku yourself, Fun, Like live in comfortable design ・ Equipment has studded. From the space to create a comfortable habitability, Fulfilling relaxation of time is Yuki flows gently. ※ Less than, Indoor photos all building in the model room of the publication (B type)](/images/miyagi/ishinomaki/b07945e01.jpg) [living ・ dining] Delightful deepens enough to live. From refinement of detail. Elegant each space decorate beautifully various scenes of life. The whole family is Rashiku yourself, Fun, Like live in comfortable design ・ Equipment has studded. From the space to create a comfortable habitability, Fulfilling relaxation of time is Yuki flows gently. ※ Less than, Indoor photos all building in the model room of the publication (B type)
【リビング・ダイニング】住むほどに深まる居心地。洗練のディテールから。生活の様々なシーンを美しく彩る上品な各スペース。家族みんなが自分らしく、愉しく、快適に暮らせるような設計・設備がちりばめられています。心地よい居住性を生み出す空間から、充実したくつろぎの時間が穏やかに流れてゆきます。※以下、掲載の室内写真は全て棟内モデルルーム(Bタイプ)
![Interior. [Easy-to-use system Kitchen] Safety because IH cooking heater that does not use fire, Easy to clean. Adopt a wide sink or a wide slide with storage floor stocker silent.](/images/miyagi/ishinomaki/b07945e02.jpg) [Easy-to-use system Kitchen] Safety because IH cooking heater that does not use fire, Easy to clean. Adopt a wide sink or a wide slide with storage floor stocker silent.
【使いやすいシステムキッチン】火を使わないIHクッキングヒーターだから安全、お手入れもラクラク。静音のワイドシンクやフロアストッカー付ワイドスライド収納を採用。
![Interior. [Western style room] 7.3 Pledge of main bedroom spread. Closet also contained plenty of.](/images/miyagi/ishinomaki/b07945e03.jpg) [Western style room] 7.3 Pledge of main bedroom spread. Closet also contained plenty of.
【洋室】主寝室は広めの7.3帖。クローゼットも収納たっぷり。
Otherその他 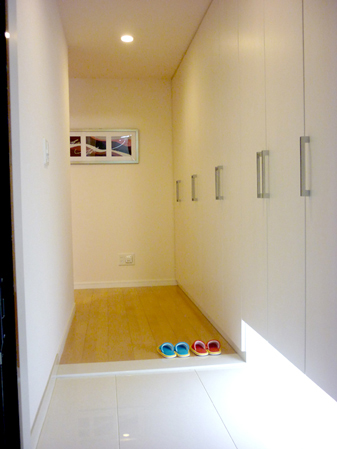 (Shared facilities ・ Common utility ・ Pet facility ・ Variety of services ・ Security ・ Earthquake countermeasures ・ Disaster-prevention measures ・ Building structure ・ Such as the characteristics of the building)
(共用施設・共用設備・ペット施設・各種サービス・セキュリティ・地震対策・防災対策・建物構造・建物の特徴など)
Shared facilities共用施設 ![Shared facilities. [appearance] I pondered the response to the earthquake and tsunami, Disaster prevention type of apartment. Solar power generation system from the seismic design, To disaster prevention warehouse, A strong live in total. Connect to a lasting family of the future, To the space that lead to a happy life. A private residence that want to protect even the future of the dream, I was born in the beautiful location of Mangokuura. from here, It will start from now on of new Ishinomaki life of the story. (July 2013 shooting)](/images/miyagi/ishinomaki/b07945f05.jpg) [appearance] I pondered the response to the earthquake and tsunami, Disaster prevention type of apartment. Solar power generation system from the seismic design, To disaster prevention warehouse, A strong live in total. Connect to a lasting family of the future, To the space that lead to a happy life. A private residence that want to protect even the future of the dream, I was born in the beautiful location of Mangokuura. from here, It will start from now on of new Ishinomaki life of the story. (July 2013 shooting)
【外観】地震や津波への対応を熟考した、防災型のマンション。耐震設計から太陽光発電システム、防災倉庫まで、トータルに強固な住まいを。末永い家族の未来へとつなぎ、幸せな人生へとつながるスペースへ。将来の夢までをも守りたい私邸が、美しいロケーションの万石浦に生まれました。ここから、これからの新しい石巻ライフの物語がはじまります。(2013年7月撮影)
![Shared facilities. [Entrance Rendering] Here is the entrance to the peace of mind. Protect the day-to-day joy, Permanent Quality. Sophisticated modern entrance hall, It greets every day. Not too ornate, Design feel the simple casual elegance even in. The entrance to the cozy private residence, It exudes a flavor worthy of leading to the happy space prologue.](/images/miyagi/ishinomaki/b07945f06.jpg) [Entrance Rendering] Here is the entrance to the peace of mind. Protect the day-to-day joy, Permanent Quality. Sophisticated modern entrance hall, It greets every day. Not too ornate, Design feel the simple casual elegance even in. The entrance to the cozy private residence, It exudes a flavor worthy of leading to the happy space prologue.
【エントランス完成予想図】ここが安心への入口。喜びの日々を守る、永住クオリティ。洗練されたモダンなエントランスホールが、毎日迎えてくれます。華美になりすぎず、シンプルな中にもさりげない気品を感じさせるデザイン。居心地のいい私邸への入口は、幸せな空間へと続くプロローグにふさわしい趣を醸し出しています。
Common utility共用設備 ![Common utility. [Introducing the all-electric system to all households] Comfort and safety, In pursuit of energy saving, It introduced the all-electric system. Adopt energy-saving electric water heater to "Eco Cute". Because heat pump system for hot water supply pumping up the heat of the atmosphere efficient, Running cost of city gas water heater 1 / 6. It also contributes to reducing CO2 emissions without the use of chlorofluorocarbons. (Same specifications)](/images/miyagi/ishinomaki/b07945f14.jpg) [Introducing the all-electric system to all households] Comfort and safety, In pursuit of energy saving, It introduced the all-electric system. Adopt energy-saving electric water heater to "Eco Cute". Because heat pump system for hot water supply pumping up the heat of the atmosphere efficient, Running cost of city gas water heater 1 / 6. It also contributes to reducing CO2 emissions without the use of chlorofluorocarbons. (Same specifications)
【全戸にオール電化システムを導入】快適性や安全性、省エネを追求して、オール電化システムを導入しました。省エネの電気給湯機「エコキュート」を採用。大気の熱を効率的に汲みあげて給湯するヒートポンプシステムだから、ランニングコストも都市ガス給湯機の1/6。フロンガスを使用せずCO2削減にも貢献します。(同仕様)
![Common utility. [Tall one-box car also can park] On-site flat 置駐 car park. All households 2 car equipped ※ On-site ・ Off-site (adjacent land) / Ensure a total of 56 units](/images/miyagi/ishinomaki/b07945f08.gif) [Tall one-box car also can park] On-site flat 置駐 car park. All households 2 car equipped ※ On-site ・ Off-site (adjacent land) / Ensure a total of 56 units
【背の高いワンボックスカーも駐車可能】敷地内平置駐車場。全世帯2台分完備※敷地内・敷地外(隣地)/合計56台を確保
![Common utility. [To tire storage of off-season] Tire rack all houses worth ensure](/images/miyagi/ishinomaki/b07945f10.jpg) [To tire storage of off-season] Tire rack all houses worth ensure
【オフシーズンのタイヤ保管に】タイヤラック全戸分確保
![Common utility. [shopping ・ Need to go to school] On-site bicycle parking lot](/images/miyagi/ishinomaki/b07945f09.jpg) [shopping ・ Need to go to school] On-site bicycle parking lot
【買い物・通学に必要】敷地内駐輪場
![Common utility. [Delivery Box] Receivable luggage at the time of absence](/images/miyagi/ishinomaki/b07945f16.jpg) [Delivery Box] Receivable luggage at the time of absence
【宅配ボックス】不在時の荷物が受け取り可能
Petペット ![Pet. [Pets also can live together] Pets Allowed](/images/miyagi/ishinomaki/b07945f07.jpg) [Pets also can live together] Pets Allowed
【ペットも一緒に生活できる】ペット可
Securityセキュリティ ![Security. [Peace of mind security] Digital security with lock](/images/miyagi/ishinomaki/b07945f11.gif) [Peace of mind security] Digital security with lock
【安心セキュリティー】デジタル防犯ロック付
![Security. [Equipped with seven on-site] Security camera (monitor installed in the elevator hall)](/images/miyagi/ishinomaki/b07945f12.gif) [Equipped with seven on-site] Security camera (monitor installed in the elevator hall)
【敷地内に7台完備】セキュリティカメラ(エレベーターホールにモニター設置)
![Security. [It is picking difficult] Adopted dimple key (double lock)](/images/miyagi/ishinomaki/b07945f13.gif) [It is picking difficult] Adopted dimple key (double lock)
【ピッキングされにくい】ディンプルキー採用(ダブルロック)
Building structure建物構造 ![Building structure. [Foundation pile that implanted to the basement about 50m] Mangokuura's area originally for Yantian, Ground also firmly stable. During an earthquake, In order to deal with any chance of liquefaction phenomenon, Implanted deeply the basic anti-until about 50m underground, Support the building burden from the bottom, It prevents such as differential settlement. (Conceptual diagram)](/images/miyagi/ishinomaki/b07945f01.gif) [Foundation pile that implanted to the basement about 50m] Mangokuura's area originally for Yantian, Ground also firmly stable. During an earthquake, In order to deal with any chance of liquefaction phenomenon, Implanted deeply the basic anti-until about 50m underground, Support the building burden from the bottom, It prevents such as differential settlement. (Conceptual diagram)
【地下約50mまで打込んだ基礎杭】万石浦のエリアはもともと塩田のため、地盤も堅く安定しています。地震時に、万が一の液状化現象に対処するために、基礎抗を地下約50mまで深く打込み、建物重荷を底部から支え、不同沈下などを防ぎます。(概念図)
![Building structure. [Adopt a double reinforcement on the wall] Separating the dwelling units wall sections called "outer wall" or "Tosakaikabe" is, Durability will be required at the time of earthquake. Not a single reinforcement of a row the rebar, By adopting the "double reinforcement" of the two rows, We have to improve the durability and earthquake resistance. (Conceptual diagram)](/images/miyagi/ishinomaki/b07945f02.gif) [Adopt a double reinforcement on the wall] Separating the dwelling units wall sections called "outer wall" or "Tosakaikabe" is, Durability will be required at the time of earthquake. Not a single reinforcement of a row the rebar, By adopting the "double reinforcement" of the two rows, We have to improve the durability and earthquake resistance. (Conceptual diagram)
【壁にダブル配筋を採用】住戸を隔てる「外壁」や「戸境壁」と呼ばれる部分の壁は、地震時に耐久性が求められます。鉄筋を一列のシングル配筋ではなく、二列の「ダブル配筋」を採用することにより、耐久性と耐震性を向上させています。(概念図)
![Building structure. [Welding closed shear reinforcement in columns] Obi muscle of the concrete pillars, By welding joints, Adopted eliminating the seam "welding closed shear reinforcement". To improve the binding force of the concrete than the general Obisuji, Become a more robust structure, Increase the earthquake resistance. (Conceptual diagram)](/images/miyagi/ishinomaki/b07945f03.gif) [Welding closed shear reinforcement in columns] Obi muscle of the concrete pillars, By welding joints, Adopted eliminating the seam "welding closed shear reinforcement". To improve the binding force of the concrete than the general Obisuji, Become a more robust structure, Increase the earthquake resistance. (Conceptual diagram)
【柱に溶接閉鎖型せん断補強筋】コンクリート柱内の帯筋には、継手を溶接して、継ぎ目をなくした「溶接閉鎖型せん断補強筋」を採用。一般的な帯筋よりもコンクリートの拘束力が向上して、より強固な構造となり、耐震性を高めます。(概念図)
Surrounding environment周辺環境 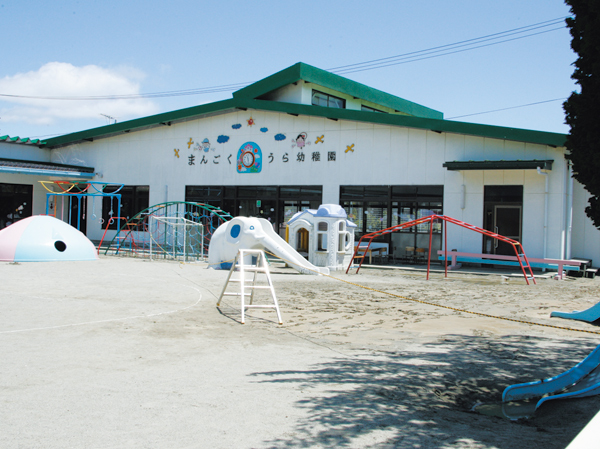 Mangokuura kindergarten (about 600m / An 8-minute walk)
万石浦幼稚園(約600m/徒歩8分)
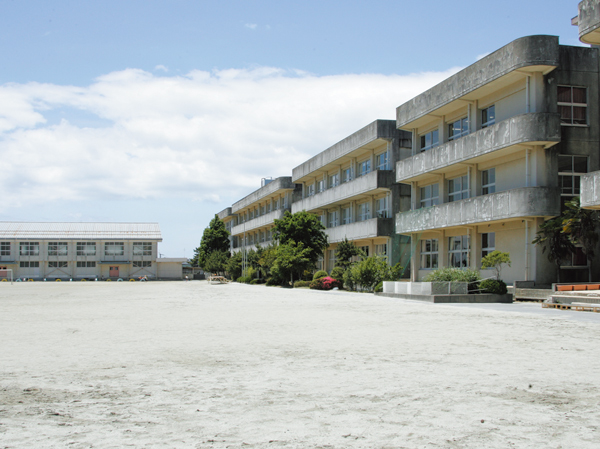 Mangokuura elementary school (about 300m / 4-minute walk)
万石浦小学校(約300m/徒歩4分)
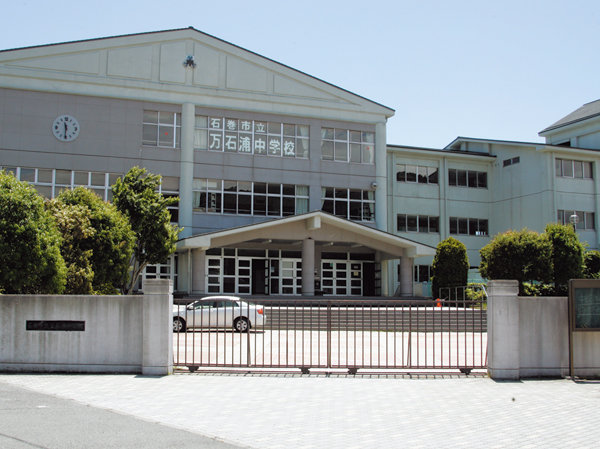 Mangokuura junior high school (about 500m / 7-minute walk)
万石浦中学校(約500m/徒歩7分)
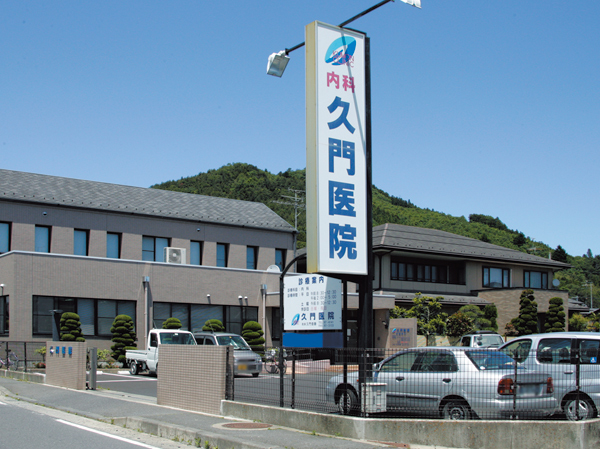 Kumon clinic (about 1.2km / A 15-minute walk)
久門医院(約1.2km/徒歩15分)
Floor: 3LDK, occupied area: 76.25 sq m, Price: 1980 yen ・ 20.8 million yen間取り: 3LDK, 専有面積: 76.25m2, 価格: 1980万円・2080万円: 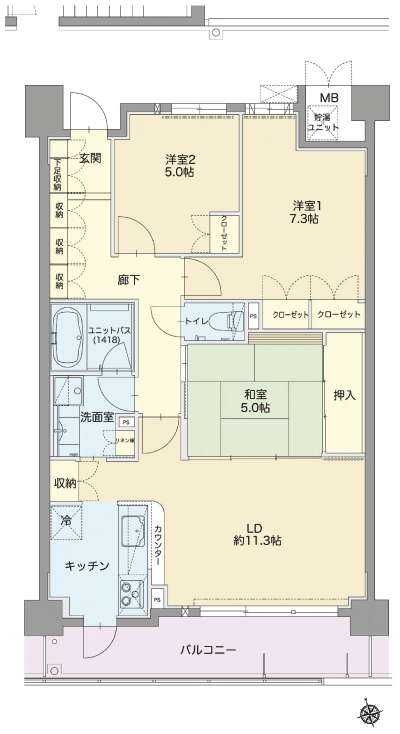
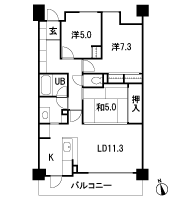
Floor: 4LDK, occupied area: 86.01 sq m, Price: 23,300,000 yen ・ 24.5 million yen間取り: 4LDK, 専有面積: 86.01m2, 価格: 2330万円・2450万円: 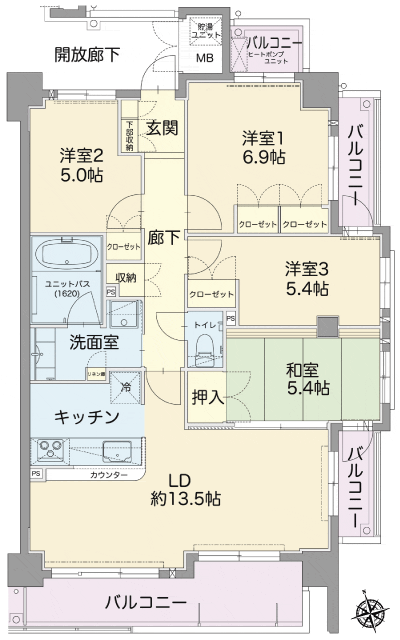
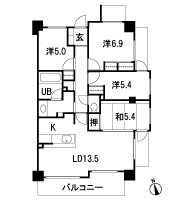
Location
| 



















![Bathing-wash room. [Convenient and economical ・ Bath with reheating function] Because it is full Otobasu system, In one switch to reheating from hot water beam. Relaxing bath, Realize low running cost in the "Eco Cute". Also equipped with bathroom ventilation heating drying. (Same specifications)](/images/miyagi/ishinomaki/b07945e08.jpg)
![Bathing-wash room. [Wash basin] With the anti-fog heaters, Wide three-sided mirror that can angle adjustment. Storage shelves of the wash small items to the back side thereof. Hand a shower faucet, such as to draw the head, The ingenuity everywhere to keep a clean. (Same specifications)](/images/miyagi/ishinomaki/b07945e07.jpg)
![Interior. [living ・ dining] Delightful deepens enough to live. From refinement of detail. Elegant each space decorate beautifully various scenes of life. The whole family is Rashiku yourself, Fun, Like live in comfortable design ・ Equipment has studded. From the space to create a comfortable habitability, Fulfilling relaxation of time is Yuki flows gently. ※ Less than, Indoor photos all building in the model room of the publication (B type)](/images/miyagi/ishinomaki/b07945e01.jpg)
![Interior. [Easy-to-use system Kitchen] Safety because IH cooking heater that does not use fire, Easy to clean. Adopt a wide sink or a wide slide with storage floor stocker silent.](/images/miyagi/ishinomaki/b07945e02.jpg)
![Interior. [Western style room] 7.3 Pledge of main bedroom spread. Closet also contained plenty of.](/images/miyagi/ishinomaki/b07945e03.jpg)

![Shared facilities. [appearance] I pondered the response to the earthquake and tsunami, Disaster prevention type of apartment. Solar power generation system from the seismic design, To disaster prevention warehouse, A strong live in total. Connect to a lasting family of the future, To the space that lead to a happy life. A private residence that want to protect even the future of the dream, I was born in the beautiful location of Mangokuura. from here, It will start from now on of new Ishinomaki life of the story. (July 2013 shooting)](/images/miyagi/ishinomaki/b07945f05.jpg)
![Shared facilities. [Entrance Rendering] Here is the entrance to the peace of mind. Protect the day-to-day joy, Permanent Quality. Sophisticated modern entrance hall, It greets every day. Not too ornate, Design feel the simple casual elegance even in. The entrance to the cozy private residence, It exudes a flavor worthy of leading to the happy space prologue.](/images/miyagi/ishinomaki/b07945f06.jpg)
![Common utility. [Introducing the all-electric system to all households] Comfort and safety, In pursuit of energy saving, It introduced the all-electric system. Adopt energy-saving electric water heater to "Eco Cute". Because heat pump system for hot water supply pumping up the heat of the atmosphere efficient, Running cost of city gas water heater 1 / 6. It also contributes to reducing CO2 emissions without the use of chlorofluorocarbons. (Same specifications)](/images/miyagi/ishinomaki/b07945f14.jpg)
![Common utility. [Tall one-box car also can park] On-site flat 置駐 car park. All households 2 car equipped ※ On-site ・ Off-site (adjacent land) / Ensure a total of 56 units](/images/miyagi/ishinomaki/b07945f08.gif)
![Common utility. [To tire storage of off-season] Tire rack all houses worth ensure](/images/miyagi/ishinomaki/b07945f10.jpg)
![Common utility. [shopping ・ Need to go to school] On-site bicycle parking lot](/images/miyagi/ishinomaki/b07945f09.jpg)
![Common utility. [Delivery Box] Receivable luggage at the time of absence](/images/miyagi/ishinomaki/b07945f16.jpg)
![Pet. [Pets also can live together] Pets Allowed](/images/miyagi/ishinomaki/b07945f07.jpg)
![Security. [Peace of mind security] Digital security with lock](/images/miyagi/ishinomaki/b07945f11.gif)
![Security. [Equipped with seven on-site] Security camera (monitor installed in the elevator hall)](/images/miyagi/ishinomaki/b07945f12.gif)
![Security. [It is picking difficult] Adopted dimple key (double lock)](/images/miyagi/ishinomaki/b07945f13.gif)
![Building structure. [Foundation pile that implanted to the basement about 50m] Mangokuura's area originally for Yantian, Ground also firmly stable. During an earthquake, In order to deal with any chance of liquefaction phenomenon, Implanted deeply the basic anti-until about 50m underground, Support the building burden from the bottom, It prevents such as differential settlement. (Conceptual diagram)](/images/miyagi/ishinomaki/b07945f01.gif)
![Building structure. [Adopt a double reinforcement on the wall] Separating the dwelling units wall sections called "outer wall" or "Tosakaikabe" is, Durability will be required at the time of earthquake. Not a single reinforcement of a row the rebar, By adopting the "double reinforcement" of the two rows, We have to improve the durability and earthquake resistance. (Conceptual diagram)](/images/miyagi/ishinomaki/b07945f02.gif)
![Building structure. [Welding closed shear reinforcement in columns] Obi muscle of the concrete pillars, By welding joints, Adopted eliminating the seam "welding closed shear reinforcement". To improve the binding force of the concrete than the general Obisuji, Become a more robust structure, Increase the earthquake resistance. (Conceptual diagram)](/images/miyagi/ishinomaki/b07945f03.gif)







