Investing in Japanese real estate
2014
31,580,000 yen ~ 32,780,000 yen, 3LDK, 68.7 sq m ・ 70.02 sq m
New Apartments » Tohoku » Miyagi Prefecture » Aoba-ku, Sendai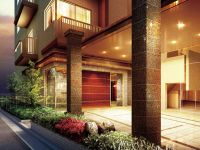 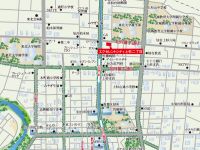
Building structure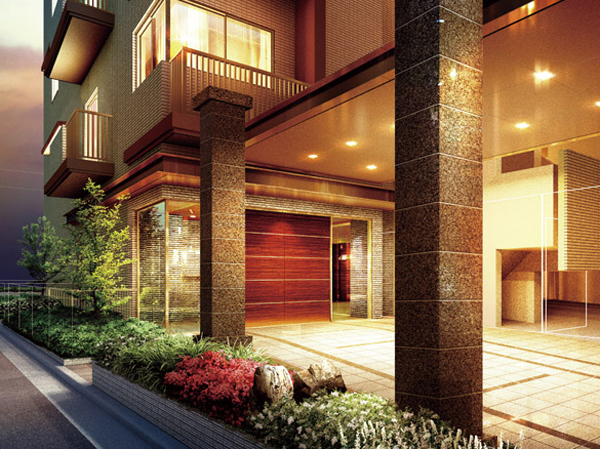 Entrance (Rendering) 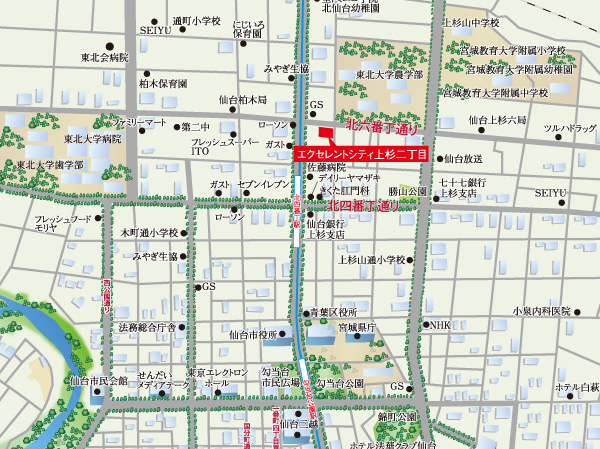 Commercial convenience, Transportation convenience both high Uesugi area (local guide map) 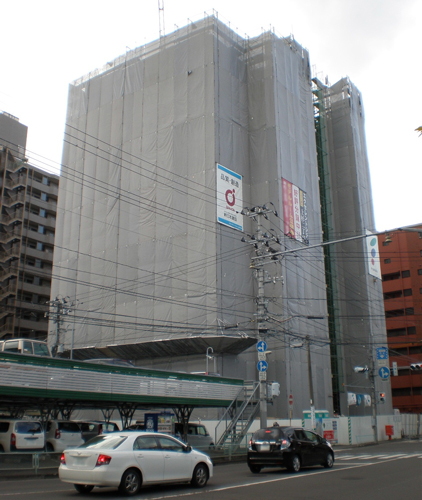 Adopt a seismic isolation structure of peace of mind. Has been steadily construction work is proceeding, Completion is scheduled for the end of February 2014 (November 8, 2013 shooting) 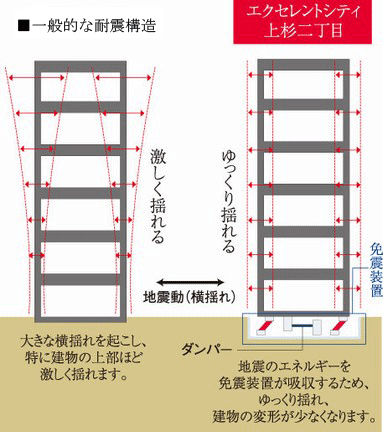 A seismic isolation structure adopted in the <Excellent City Uesugi-chome> (right), Conceptual diagram of a typical seismic structure (left) 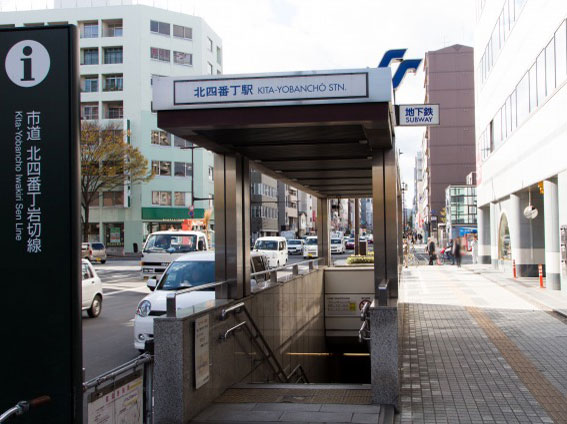 Subway Kita-Yobanchō Station (about 400m ・ A 5-minute walk) 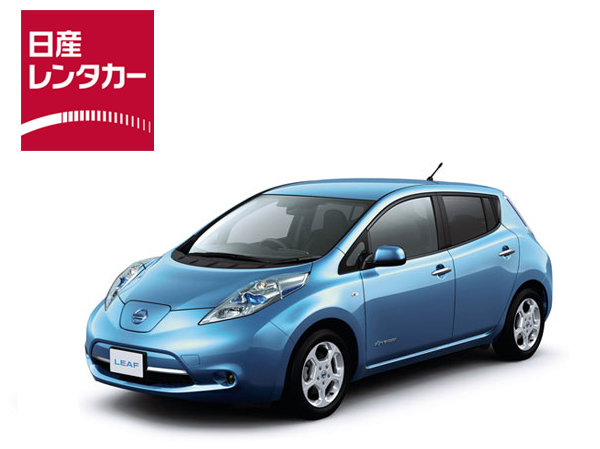 An example of a car that can be used in the EV car sharing service 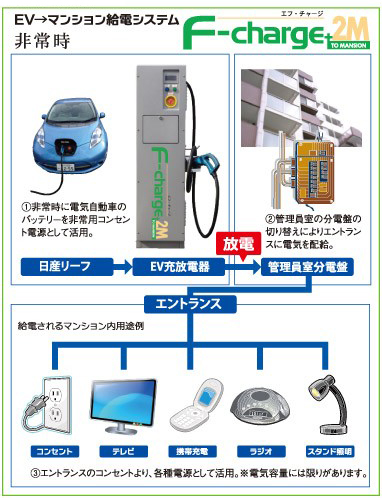 The power supply system diagram (usually charged from the EV charger to the Nissan Leaf) 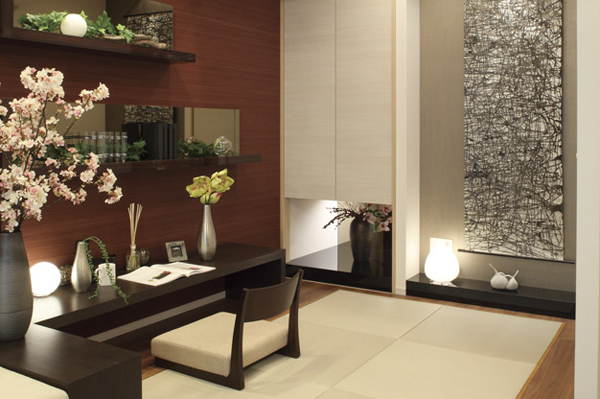 Tatami Corner ※ Less than, All interior photos of the web is model Room E type (model room plan, Compensation ・ Application deadline Yes) 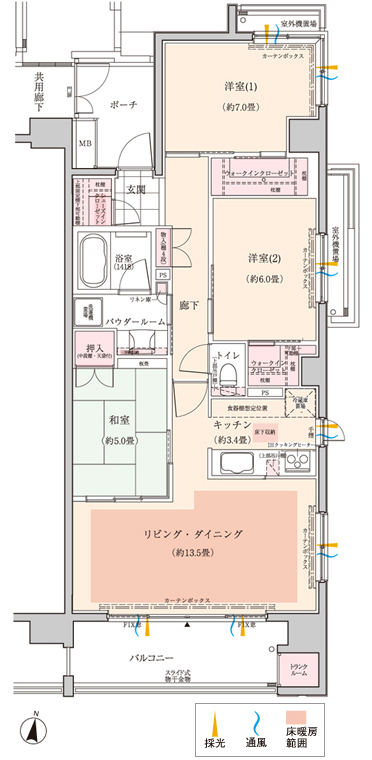 E type ・ 3LDK + 2WIC + SIC (model room plan 2LDK + 2WIC + SIC), Footprint: 81.47 sq m , Balcony area: 10.16 sq m (pre-sale) 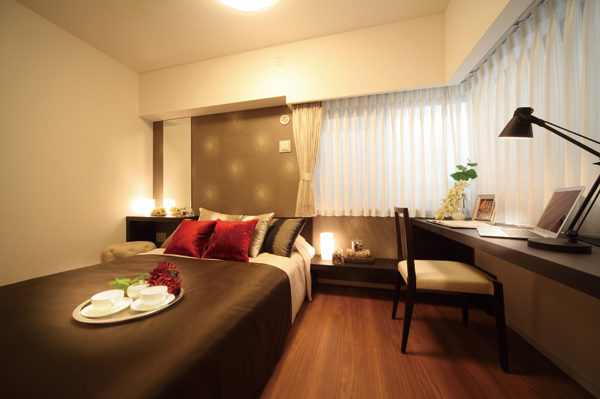 Western-style (1) 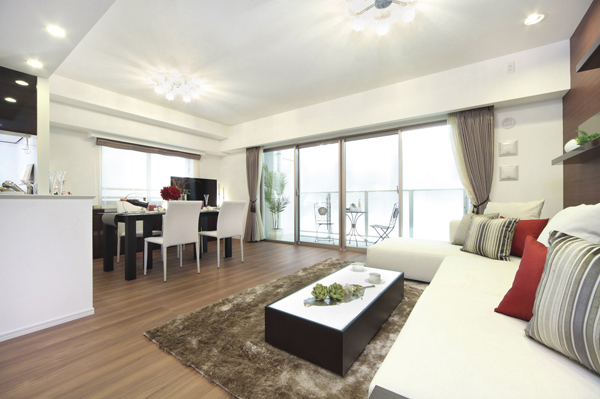 living ・ dining 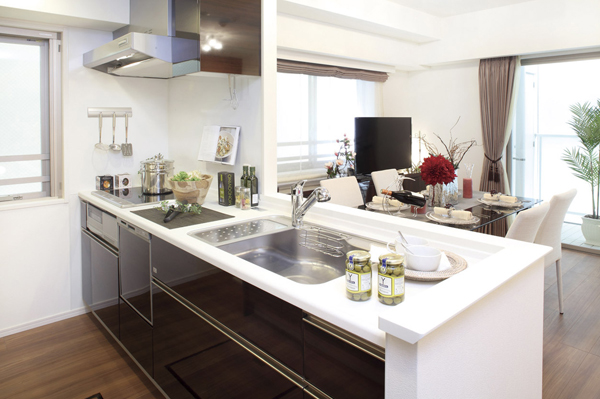 Kitchen 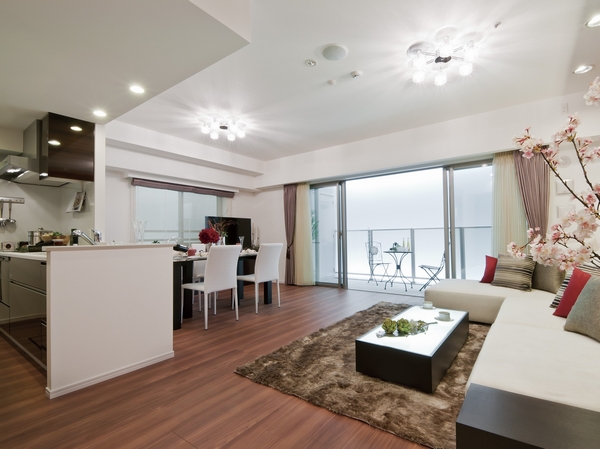 14.0 tatami mats of living ・ dining. In sense of openness by the center open sash, Enjoy to the full extent of the soft per yang of the south-facing 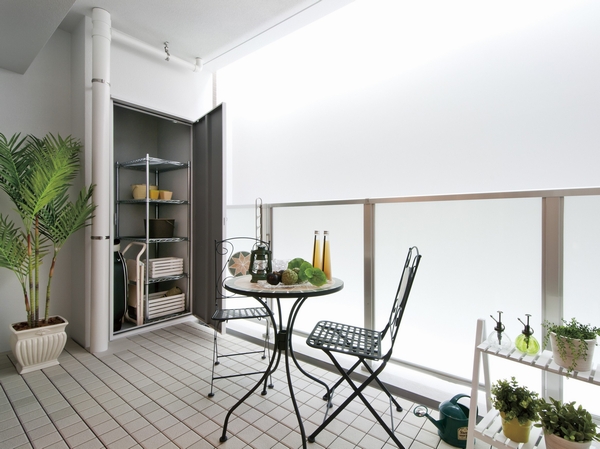 Balcony of the depth of about 1.8m is, There is room also put such as chairs and tables. Bulky luggage is stored in the trunk room 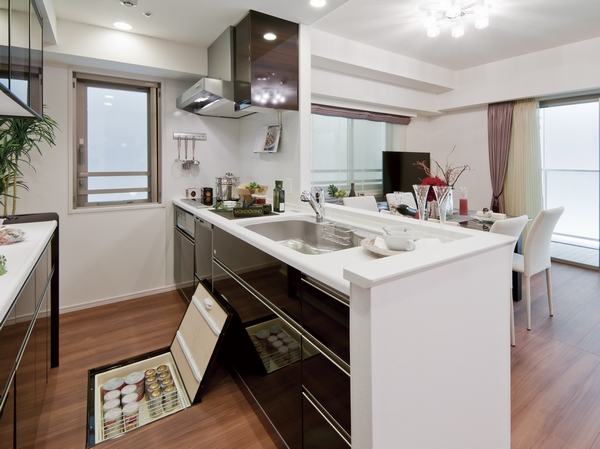 Likely counter kitchen can cook bright overlooking the living room of the family and a balcony. Underfloor storage also convenient 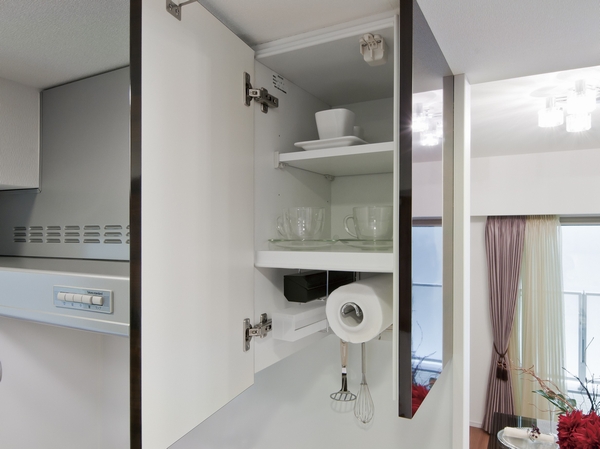 There is storage space in the kitchen top. So as not to touch the eye of the guest as well, such as kitchen paper, It can be efficiently accommodated 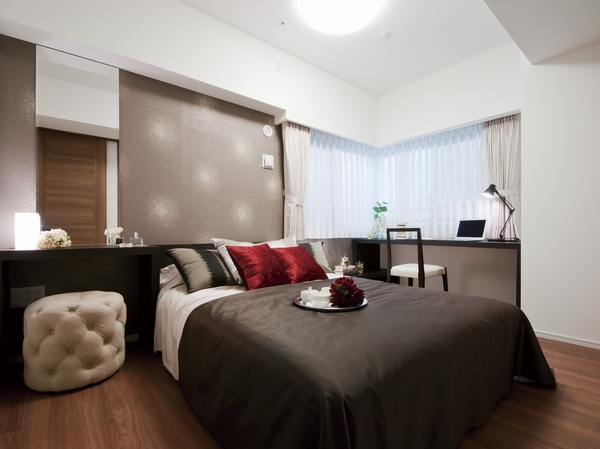 7.0 tatami mat of Western-style (1) two-sided lighting. If you use as the main bedroom, Likely refreshing welcome is the beginning of the day 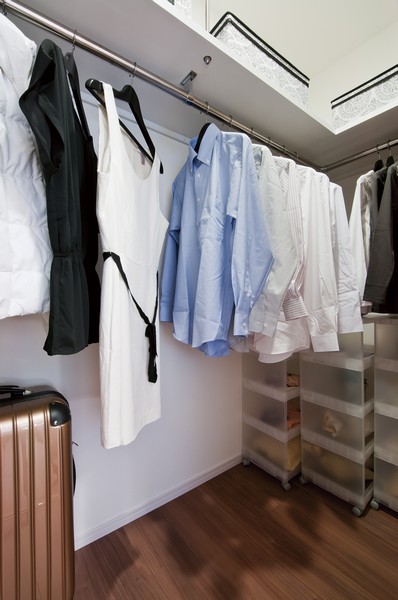 Walk-in closet of Western-style (1). Also in feet and shelves, Plenty capable of accommodating the clothes of the family 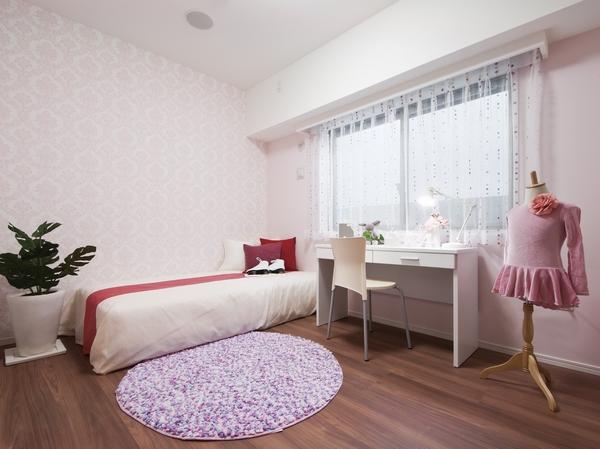 In the model room, Proposed Western-style (2) is as cute children's room 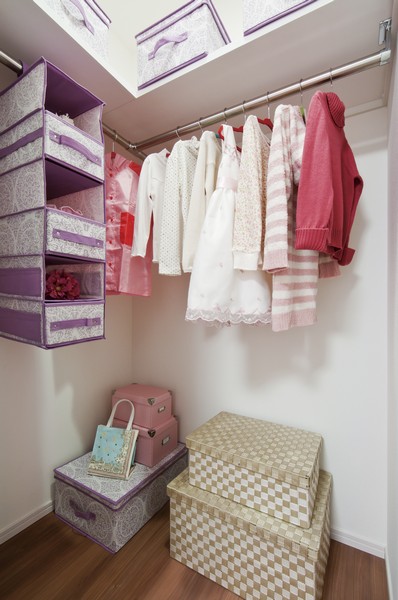 There is walk-in closet also to Western-style (2). Not clothes only, It is firmly put away as well, such as children's toys 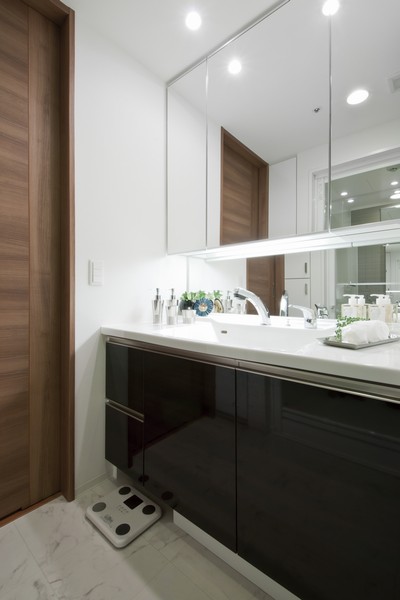 It can be stored, such as accessories to the feet and three-sided mirror, Powder room in feet, which is also space to put away the scales. Care is also easy in the bowl-integrated 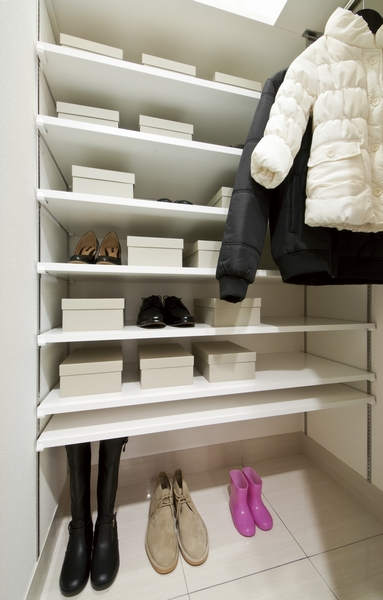 Place the walk-in type of shoes-in closet in the foyer. Not only shoes, Also it can be stored, such as rain coat you do not want to bring into the room wet 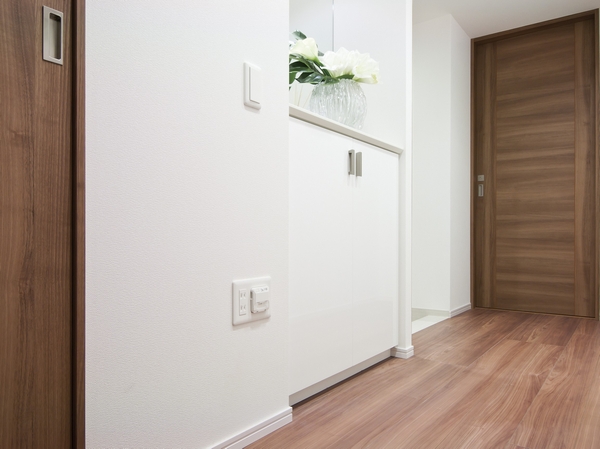 Universal design is adopted, Outlet is high, Lighting of the switch is low, Easy-to-use specifications in children and the elderly 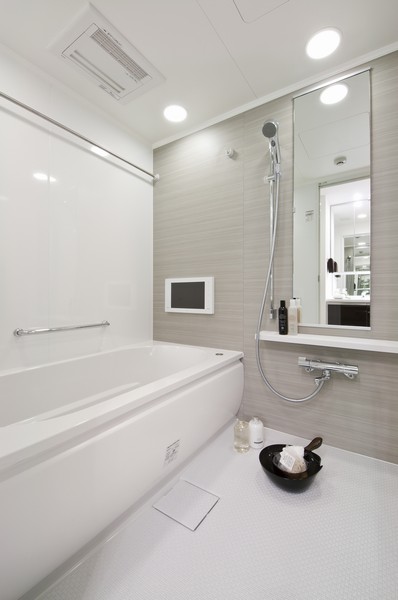 Bathroom with bathroom heating dryer. Feet adopts "Karari floor" easy to dry well drained 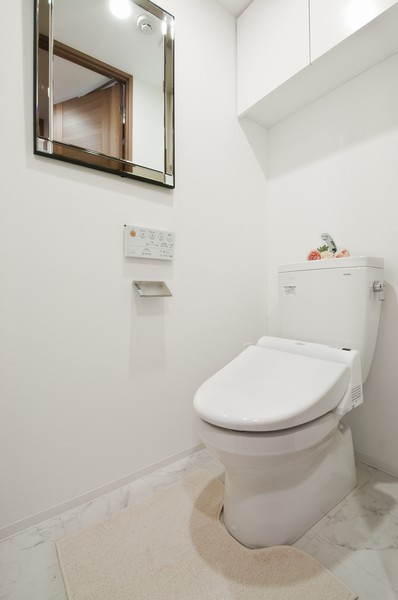 Directions to the model room (a word from the person in charge) 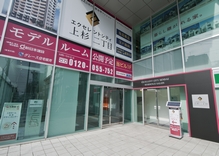 Model Room location Sendai Wakabayashi-ku, Scintera 1-chome, 3-45, Is 1F of building "AI.premium" that convenience stores "Sunkus" has also entered the 1F. I would like to welcome everyone. Kitchen![Kitchen. [kitchen] Dishes also made fun full-scale kitchen. Pursuit of cleanliness and ease of use, Consideration to the ease of care. ※ Less than, All the published photograph of the model room E type (model room plan, Compensation ・ Application deadline Yes)](/images/miyagi/sendaishiaoba/6ba84fe01.jpg) [kitchen] Dishes also made fun full-scale kitchen. Pursuit of cleanliness and ease of use, Consideration to the ease of care. ※ Less than, All the published photograph of the model room E type (model room plan, Compensation ・ Application deadline Yes) ![Kitchen. [IH cooking heater] It looks beautiful, Dirt also easy to wipe off. Because it does not use fire, The risk of fire or burns adopted the IH cooking heater that can be kept to a minimum.](/images/miyagi/sendaishiaoba/6ba84fe02.jpg) [IH cooking heater] It looks beautiful, Dirt also easy to wipe off. Because it does not use fire, The risk of fire or burns adopted the IH cooking heater that can be kept to a minimum. ![Kitchen. [Dishwasher] Standard equipped with a dishwasher to all households. Compact size, 5 servings of tableware is firmly wash and dry the, And store.](/images/miyagi/sendaishiaoba/6ba84fe03.jpg) [Dishwasher] Standard equipped with a dishwasher to all households. Compact size, 5 servings of tableware is firmly wash and dry the, And store. ![Kitchen. [Rectification Backed range hood] Interior highly silver color of the range hood. By providing the enamel rectifying plate, Without missing the exhaust, It is easy to clean.](/images/miyagi/sendaishiaoba/6ba84fe04.jpg) [Rectification Backed range hood] Interior highly silver color of the range hood. By providing the enamel rectifying plate, Without missing the exhaust, It is easy to clean. ![Kitchen. [Water purifier integrated mixed shower faucet] Stylish faucet with a built-in water purifier that can be switched at the touch of a button. Also improves usability by pulling out the hose.](/images/miyagi/sendaishiaoba/6ba84fe05.jpg) [Water purifier integrated mixed shower faucet] Stylish faucet with a built-in water purifier that can be switched at the touch of a button. Also improves usability by pulling out the hose. ![Kitchen. [Sliding storage (with a soft close function)] Adopt the easy put away easily taken out sliding storage. It is software with close function to reduce the impact at the time of opening and closing. ※ Except for some](/images/miyagi/sendaishiaoba/6ba84fe06.jpg) [Sliding storage (with a soft close function)] Adopt the easy put away easily taken out sliding storage. It is software with close function to reduce the impact at the time of opening and closing. ※ Except for some Bathing-wash room![Bathing-wash room. [Bathroom] Bath time of enhancement to heal daily fatigue. In the well-equipped, Now easy-to-use bathroom.](/images/miyagi/sendaishiaoba/6ba84fe07.jpg) [Bathroom] Bath time of enhancement to heal daily fatigue. In the well-equipped, Now easy-to-use bathroom. ![Bathing-wash room. [One push drainage plug] The bathtub of the installation has been button on the edge just by pressing lightly with a finger, You can easily drainage.](/images/miyagi/sendaishiaoba/6ba84fe08.jpg) [One push drainage plug] The bathtub of the installation has been button on the edge just by pressing lightly with a finger, You can easily drainage. ![Bathing-wash room. [Raku poi hair catcher] Since it would floated catch the hair, It easily discarded turned upside down.](/images/miyagi/sendaishiaoba/6ba84fe09.jpg) [Raku poi hair catcher] Since it would floated catch the hair, It easily discarded turned upside down. ![Bathing-wash room. [Spray click shower head] It has adopted a high shower head of water-saving effect that can be Nagaretome water at hand of a button.](/images/miyagi/sendaishiaoba/6ba84fe10.jpg) [Spray click shower head] It has adopted a high shower head of water-saving effect that can be Nagaretome water at hand of a button. ![Bathing-wash room. [Bathroom ventilation heating dryer] Of course, the drying of clothes in the rain, Bathroom heating, Removal and mold of moisture ・ It is effective for control of corrosion.](/images/miyagi/sendaishiaoba/6ba84fe12.jpg) [Bathroom ventilation heating dryer] Of course, the drying of clothes in the rain, Bathroom heating, Removal and mold of moisture ・ It is effective for control of corrosion. ![Bathing-wash room. [Powder Room] Convenient outstanding storage capacity of the powder room to get dressed.](/images/miyagi/sendaishiaoba/6ba84fe13.jpg) [Powder Room] Convenient outstanding storage capacity of the powder room to get dressed. ![Bathing-wash room. [Housed with three-sided mirror] The back of the easy-to-read three-sided mirror, It is a storage space for small parts of the can organize clutter, such as cosmetics.](/images/miyagi/sendaishiaoba/6ba84fe14.jpg) [Housed with three-sided mirror] The back of the easy-to-read three-sided mirror, It is a storage space for small parts of the can organize clutter, such as cosmetics. ![Bathing-wash room. [Lift-up type mixing shower faucet] Adopt a mixing faucet of the shower drawer type. If you pulled out the head, Hygienic specifications washable up to every corner of the bowl.](/images/miyagi/sendaishiaoba/6ba84fe11.jpg) [Lift-up type mixing shower faucet] Adopt a mixing faucet of the shower drawer type. If you pulled out the head, Hygienic specifications washable up to every corner of the bowl. ![Bathing-wash room. [Linen cabinet] On the side of the door of the bathroom, The has established two stages of linen cabinet. It can be stored, such as towels and soap.](/images/miyagi/sendaishiaoba/6ba84fe15.jpg) [Linen cabinet] On the side of the door of the bathroom, The has established two stages of linen cabinet. It can be stored, such as towels and soap. Toilet![Toilet. [toilet] It is gently economic toilet environment.](/images/miyagi/sendaishiaoba/6ba84fe16.jpg) [toilet] It is gently economic toilet environment. ![Toilet. [Tsuto storage] It can accommodate fixtures for toilet, Tsuto storage that can be effectively utilized space.](/images/miyagi/sendaishiaoba/6ba84fe18.jpg) [Tsuto storage] It can accommodate fixtures for toilet, Tsuto storage that can be effectively utilized space. Balcony ・ terrace ・ Private garden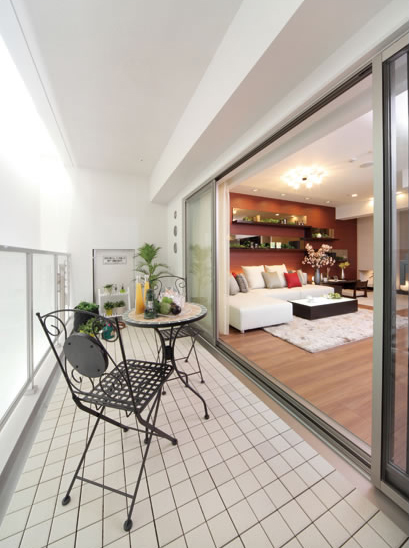 Balcony Interior![Interior. [Flooring] It has adopted a hard flooring the moon wax unnecessary scratches.](/images/miyagi/sendaishiaoba/6ba84fe19.jpg) [Flooring] It has adopted a hard flooring the moon wax unnecessary scratches. 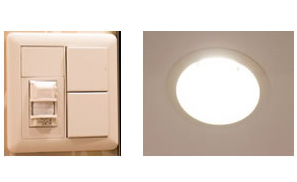 (Shared facilities ・ Common utility ・ Pet facility ・ Variety of services ・ Security ・ Earthquake countermeasures ・ Disaster-prevention measures ・ Building structure ・ Such as the characteristics of the building) Security![Security. [Security system to watch peace of mind 24 hours a day, 365 days a year] Hitachi Building Systems ・ Introduce a 24-hour security system in partnership with Sohgo Security. Fire or abnormal situation quickly sensed that occur in the dwelling unit, Automatically reported to the management center. Promptly rushed specialized personnel, Make the appropriate response. ※ Image of security cameras that have been installed in the site has become a mechanism that is recorded by the management staff room (about two weeks save). Collectively the monitoring center and guard center is called a management center. ※ Less than, Equipment illustrations all conceptual diagram of me](/images/miyagi/sendaishiaoba/6ba84ff01.jpg) [Security system to watch peace of mind 24 hours a day, 365 days a year] Hitachi Building Systems ・ Introduce a 24-hour security system in partnership with Sohgo Security. Fire or abnormal situation quickly sensed that occur in the dwelling unit, Automatically reported to the management center. Promptly rushed specialized personnel, Make the appropriate response. ※ Image of security cameras that have been installed in the site has become a mechanism that is recorded by the management staff room (about two weeks save). Collectively the monitoring center and guard center is called a management center. ※ Less than, Equipment illustrations all conceptual diagram of me ![Security. [Check the visitor in the video and audio, Auto-lock system with a camera] Residents at the color monitor with intercom in the dwelling unit, Make sure the visitors in the clear image and sound, Adopt a system that can unlock the auto-lock of the entrance from within the dwelling unit. Watch over day-to-day life, Prevent a suspicious person entering into the building, To provide a high degree of sense of security residence.](/images/miyagi/sendaishiaoba/6ba84ff02.jpg) [Check the visitor in the video and audio, Auto-lock system with a camera] Residents at the color monitor with intercom in the dwelling unit, Make sure the visitors in the clear image and sound, Adopt a system that can unlock the auto-lock of the entrance from within the dwelling unit. Watch over day-to-day life, Prevent a suspicious person entering into the building, To provide a high degree of sense of security residence. ![Security. [Hands-free intercom with color monitor] You can check the visitor in the color of the video and audio, Prepared for each dwelling unit a hands-free intercom with color monitor. Since the intercom is the hands-free type, Convenient easy to cope when the hand is not tied. ※ Less than, All amenities of the web is the same specification](/images/miyagi/sendaishiaoba/6ba84ff03.jpg) [Hands-free intercom with color monitor] You can check the visitor in the color of the video and audio, Prepared for each dwelling unit a hands-free intercom with color monitor. Since the intercom is the hands-free type, Convenient easy to cope when the hand is not tied. ※ Less than, All amenities of the web is the same specification ![Security. [2WAY rotary cylinder reversible key] To the entrance door, Copy is extremely difficult, Adopt a dimple key which is effective also in resistance to picking. There is a high resistance force is also to drill attack, Provides excellent security effect.](/images/miyagi/sendaishiaoba/6ba84ff04.jpg) [2WAY rotary cylinder reversible key] To the entrance door, Copy is extremely difficult, Adopt a dimple key which is effective also in resistance to picking. There is a high resistance force is also to drill attack, Provides excellent security effect. ![Security. [Sickle dead lock] Bar was using, for example, forced open, etc., It adopted a sickle dead lock that can be asserted against a variety of external force against the door head, It has improved the crime prevention.](/images/miyagi/sendaishiaoba/6ba84ff05.jpg) [Sickle dead lock] Bar was using, for example, forced open, etc., It adopted a sickle dead lock that can be asserted against a variety of external force against the door head, It has improved the crime prevention. ![Security. [Double Rock] Entrance door, Double lock specification with two key cylinder. And effective in intrusion prevention to the residence due to picking.](/images/miyagi/sendaishiaoba/6ba84ff06.jpg) [Double Rock] Entrance door, Double lock specification with two key cylinder. And effective in intrusion prevention to the residence due to picking. Features of the building![Features of the building. [Eco Jaws] To improve the hot-water supply heat efficiency efficient use of the exhaust heat, It was adopted high efficiency water heater to reduce CO2 emissions "Eco Jaws". To realize this by the reduction of running cost. It offers both the kindness and the economy to the environment.](/images/miyagi/sendaishiaoba/6ba84ff17.jpg) [Eco Jaws] To improve the hot-water supply heat efficiency efficient use of the exhaust heat, It was adopted high efficiency water heater to reduce CO2 emissions "Eco Jaws". To realize this by the reduction of running cost. It offers both the kindness and the economy to the environment. ![Features of the building. ["UCOM light" Internet Unlimited] Introduced the Internet service of UCOM light. Guests will enjoy unlimited use high-speed Internet by optical fiber. Build all paths that lead from the communication equipment to be installed in the apartment to the Internet in the UCOM ・ management. It can be ad hoc correspondence in accordance with the customer's situation, You can respond quickly even when the event of failure.](/images/miyagi/sendaishiaoba/6ba84ff18.jpg) ["UCOM light" Internet Unlimited] Introduced the Internet service of UCOM light. Guests will enjoy unlimited use high-speed Internet by optical fiber. Build all paths that lead from the communication equipment to be installed in the apartment to the Internet in the UCOM ・ management. It can be ad hoc correspondence in accordance with the customer's situation, You can respond quickly even when the event of failure. ![Features of the building. [Pets welcome breeding] It is a member of an important family, I could live with a pet. ※ Type for breeding of pets To ・ There is a limit to the size or the like. ※ The photograph is an example of a pet frog](/images/miyagi/sendaishiaoba/6ba84ff19.jpg) [Pets welcome breeding] It is a member of an important family, I could live with a pet. ※ Type for breeding of pets To ・ There is a limit to the size or the like. ※ The photograph is an example of a pet frog Building structure![Building structure. [Basic of strong house is the "ground". Uesugi chome local is "first-class ground" in the peace of mind] Is an excellent City Uesugi chome of construction site Uesugi chome of the ground is, The first kind ground in geological survey ※ Is the, Stand directly above the stratum called robust gravel layer from among the. ※ It is constituted by a rock and a hard gravel layer, Such as those that are configured by the Tertiary previous stratum.](/images/miyagi/sendaishiaoba/6ba84ff07.jpg) [Basic of strong house is the "ground". Uesugi chome local is "first-class ground" in the peace of mind] Is an excellent City Uesugi chome of construction site Uesugi chome of the ground is, The first kind ground in geological survey ※ Is the, Stand directly above the stratum called robust gravel layer from among the. ※ It is constituted by a rock and a hard gravel layer, Such as those that are configured by the Tertiary previous stratum. ![Building structure. [Direct foundation engineering] This property has adopted a "direct basis" to build the basic structure of direct reinforced concrete on the supporting ground. Driving the pile into deep underground, Unlike the pile foundation to support the building at the point, Surface to support the building just below the building, It is a stable foundation structure.](/images/miyagi/sendaishiaoba/6ba84ff08.jpg) [Direct foundation engineering] This property has adopted a "direct basis" to build the basic structure of direct reinforced concrete on the supporting ground. Driving the pile into deep underground, Unlike the pile foundation to support the building at the point, Surface to support the building just below the building, It is a stable foundation structure. ![Building structure. [Double reinforcement] The main floor ・ In the walls of reinforced concrete, It has adopted a double reinforcement which arranged the rebar to double. Compared to a single reinforcement, To ensure higher durability. ※ Except for some](/images/miyagi/sendaishiaoba/6ba84ff09.jpg) [Double reinforcement] The main floor ・ In the walls of reinforced concrete, It has adopted a double reinforcement which arranged the rebar to double. Compared to a single reinforcement, To ensure higher durability. ※ Except for some ![Building structure. [outer wall ・ Tosakaikabe] The outer wall of the building is 160mm ~ 180mm (elevator around 200mm), Tosakaikabe is a 180mm, Ensure sufficient concrete thickness. Noise intrusion from the outside of course between Tonarito, Reduce the life sound leakage in Kaikan, It creates excellent living space to the sound insulation.](/images/miyagi/sendaishiaoba/6ba84ff11.jpg) [outer wall ・ Tosakaikabe] The outer wall of the building is 160mm ~ 180mm (elevator around 200mm), Tosakaikabe is a 180mm, Ensure sufficient concrete thickness. Noise intrusion from the outside of course between Tonarito, Reduce the life sound leakage in Kaikan, It creates excellent living space to the sound insulation. ![Building structure. [Entrance door of TaiShinwaku] When the big earthquake, Adopt a "front door of TaiShinwaku" that can be opened and closed even if the deformation in the door frame is generated.](/images/miyagi/sendaishiaoba/6ba84ff10.jpg) [Entrance door of TaiShinwaku] When the big earthquake, Adopt a "front door of TaiShinwaku" that can be opened and closed even if the deformation in the door frame is generated. ![Building structure. [Concrete head thickness (design head thick)] Become a cause of damage to the concrete, In order to prevent the rust inside the concrete reinforcing steel, Of concrete surrounding the rebar thickness has been sufficiently secured (head thickness).](/images/miyagi/sendaishiaoba/6ba84ff12.jpg) [Concrete head thickness (design head thick)] Become a cause of damage to the concrete, In order to prevent the rust inside the concrete reinforcing steel, Of concrete surrounding the rebar thickness has been sufficiently secured (head thickness). ![Building structure. [Thermal insulation measures] Outside of the roof slab part, Adopt a polystyrene foam insulation under the lowest floor slab. The entire building has a thermal insulation measures.](/images/miyagi/sendaishiaoba/6ba84ff13.jpg) [Thermal insulation measures] Outside of the roof slab part, Adopt a polystyrene foam insulation under the lowest floor slab. The entire building has a thermal insulation measures. ![Building structure. [Double floor ・ Double ceiling] On the floor and the air layer is provided between the concrete slab and flooring double floor structure. Also, By the ceiling surface and the double ceiling, It is an excellent structure to facilitate the renovation and maintenance.](/images/miyagi/sendaishiaoba/6ba84ff14.gif) [Double floor ・ Double ceiling] On the floor and the air layer is provided between the concrete slab and flooring double floor structure. Also, By the ceiling surface and the double ceiling, It is an excellent structure to facilitate the renovation and maintenance. ![Building structure. [24 hours small air volume ventilation system] Creating a flow of air into the dwelling unit without opening and closing the windows, Introduce a 24-hour small air volume ventilation system that allows indoor ventilation in the small air volume. To discharge the interior of dirty air and odor, From air supply port provided in each room and fresh air is drawn in the outer.](/images/miyagi/sendaishiaoba/6ba84ff15.jpg) [24 hours small air volume ventilation system] Creating a flow of air into the dwelling unit without opening and closing the windows, Introduce a 24-hour small air volume ventilation system that allows indoor ventilation in the small air volume. To discharge the interior of dirty air and odor, From air supply port provided in each room and fresh air is drawn in the outer. ![Building structure. [Double-glazing] Adopt a multi-layer glass provided with a sealed air layer between two sheets of glass in the window. Excellent thermal insulation, It reduces the occurrence of condensation. In addition to also increase the heating and cooling effect, Also it has excellent soundproofing performance to deafen the sound from the outside.](/images/miyagi/sendaishiaoba/6ba84ff16.jpg) [Double-glazing] Adopt a multi-layer glass provided with a sealed air layer between two sheets of glass in the window. Excellent thermal insulation, It reduces the occurrence of condensation. In addition to also increase the heating and cooling effect, Also it has excellent soundproofing performance to deafen the sound from the outside. ![Building structure. [Housing Performance Evaluation Report] Customer is a certain peace of mind before you buy, And to be able to experience the great confidence after move, We respond positively to the Housing Performance Indication System. Third-party evaluation institutions quality that has received the registration of the Minister of Land, Infrastructure and Transport ・ The housing performance display system to evaluate the performance, Get the "design Housing Performance Evaluation Report". Is also scheduled acquisition further "construction Housing Performance Evaluation Report". (All houses) ※ For more information see "Housing term large Dictionary"](/images/miyagi/sendaishiaoba/6ba84ff20.jpg) [Housing Performance Evaluation Report] Customer is a certain peace of mind before you buy, And to be able to experience the great confidence after move, We respond positively to the Housing Performance Indication System. Third-party evaluation institutions quality that has received the registration of the Minister of Land, Infrastructure and Transport ・ The housing performance display system to evaluate the performance, Get the "design Housing Performance Evaluation Report". Is also scheduled acquisition further "construction Housing Performance Evaluation Report". (All houses) ※ For more information see "Housing term large Dictionary" Surrounding environment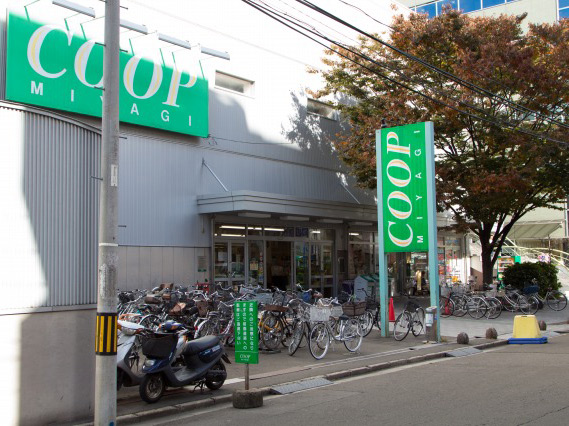 Miyagi Coop Kashiwagi shop (about 390m ・ A 5-minute walk) 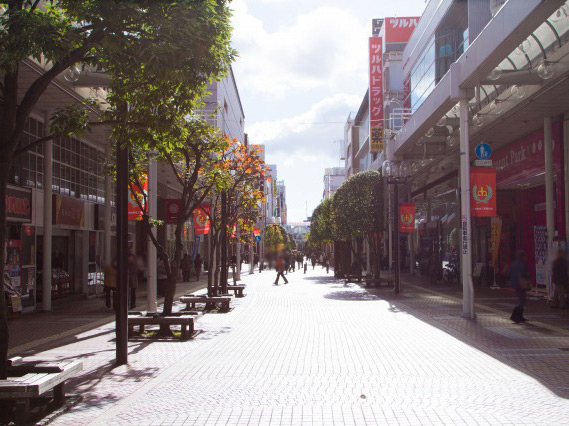 Ichibancho 4-chome shopping park (about 1270m ・ 16-minute walk) 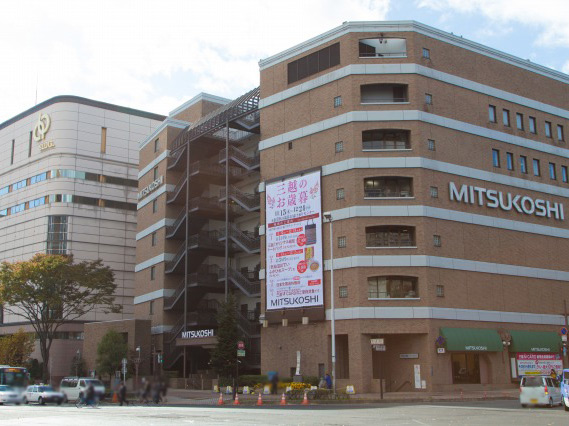 Mitsukoshi Sendai (about 1190m ・ A 15-minute walk) 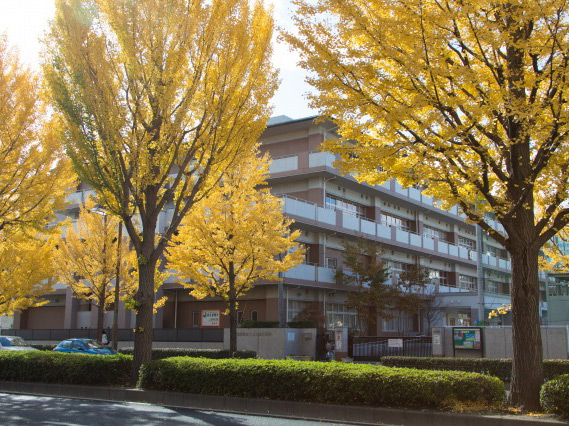 Sendai City on Sugiyama through elementary school (about 830m ・ 11-minute walk) 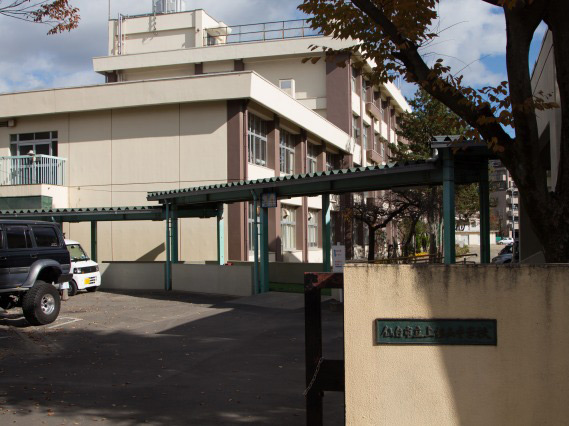 Sendai Municipal Uesugi Mountain Junior High School (about 830m ・ 11-minute walk) 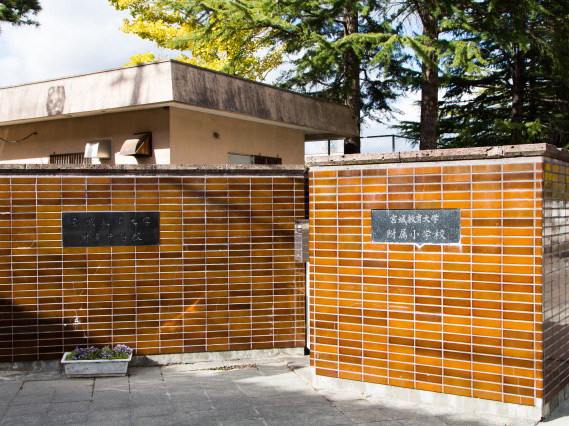 Miyagi University of Education University Elementary School ・ Junior High School (main gate) (about 670m ・ A 9-minute walk) 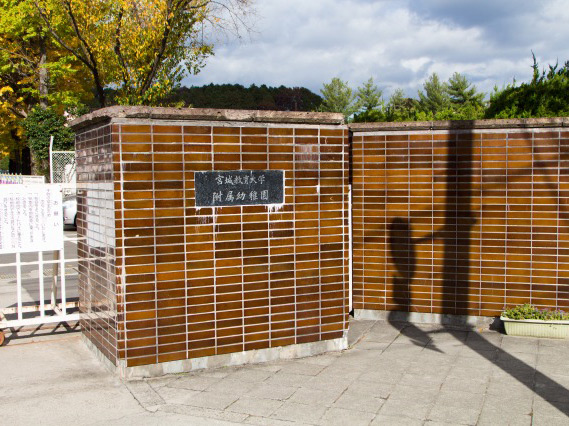 Miyagi University of Education Kindergarten (main gate) (about 670m ・ A 9-minute walk) 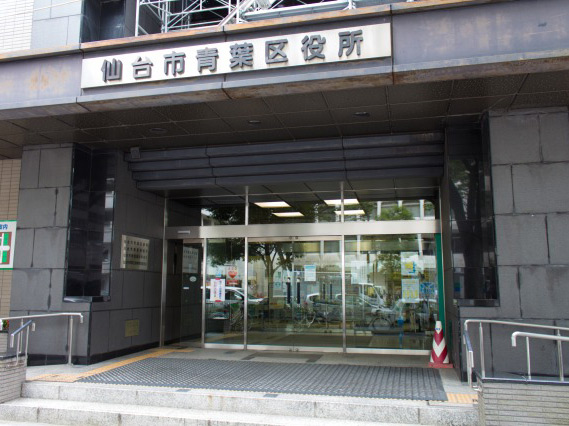 Sendai Aoba ward office (about 840m ・ 11-minute walk) 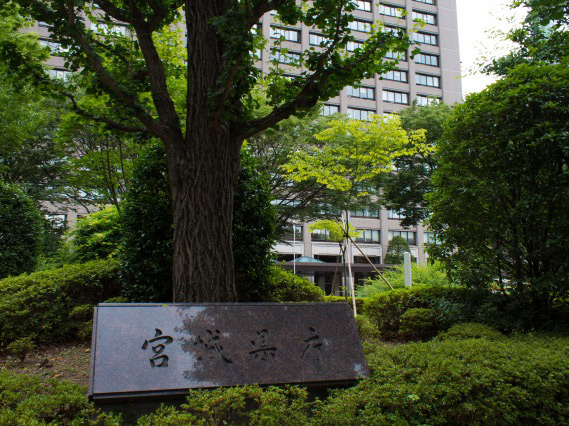 Miyagi prefectural government (about 780m ・ A 10-minute walk) 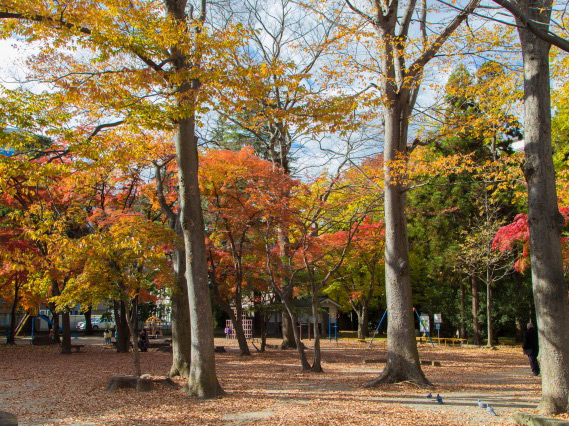 Katsuyama park (about 600m ・ An 8-minute walk) 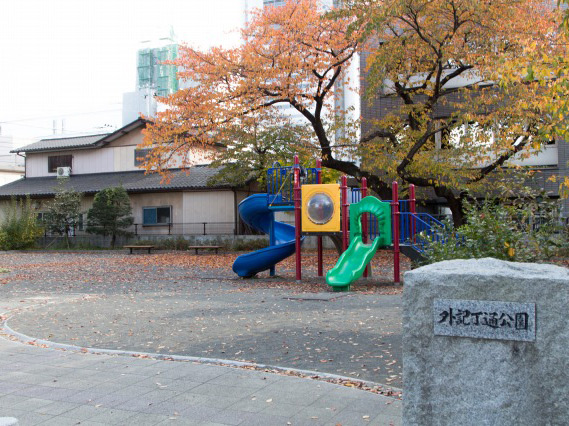 Outside Symbol ChoTsu park (about 500m ・ 7-minute walk) 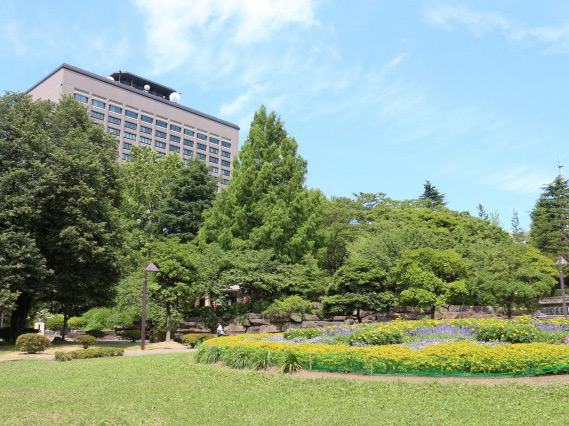 Kotodai park (about 940m ・ A 12-minute walk) 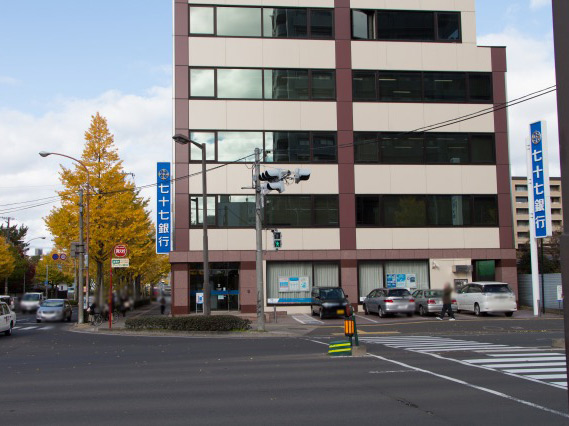 77 Bank Uesugi branch (about 640m ・ An 8-minute walk) 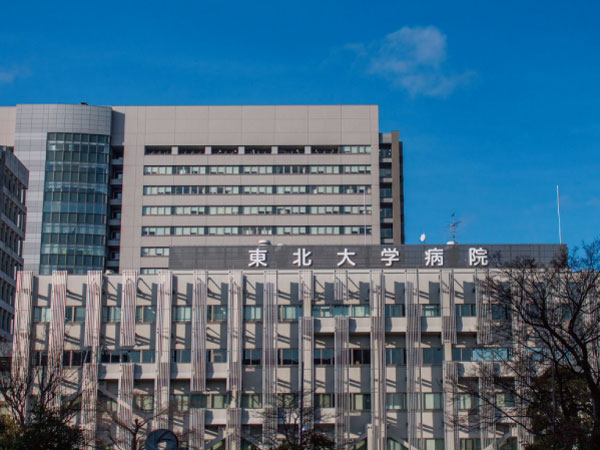 Tohoku University Hospital (about 1120m ・ A 14-minute walk) 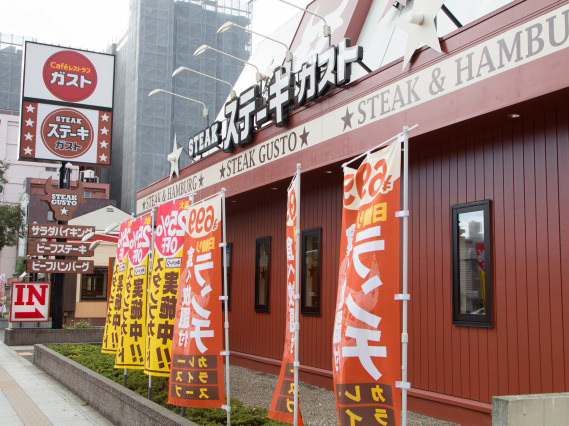 Steak gust Sendai Kimachidori store (about 240m ・ A 3-minute walk) Floor: 3LDK, occupied area: 70.02 sq m, Price: 32,780,000 yen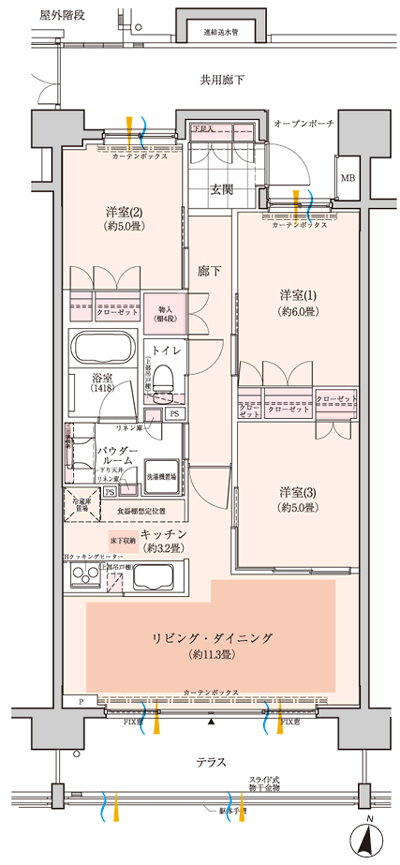 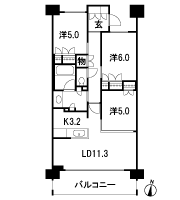 Floor: 3LDK + WIC + N, the area occupied: 68.7 sq m, Price: 31,580,000 yen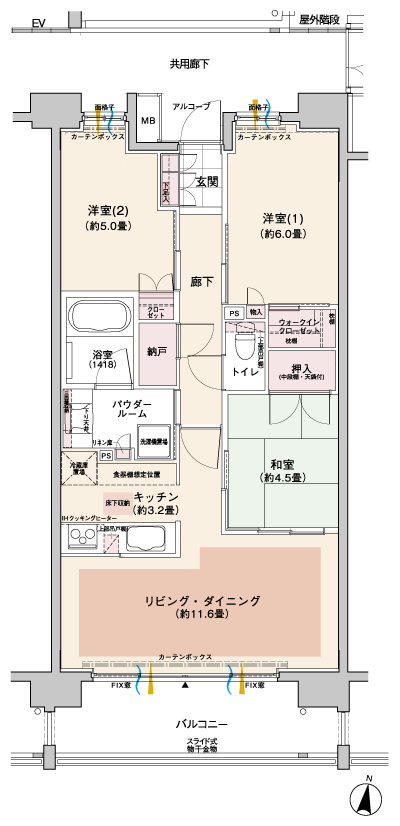 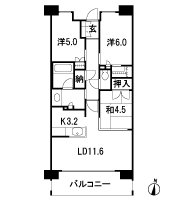 Location | ||||||||||||||||||||||||||||||||||||||||||||||||||||||||||||||||||||||||||||||||||||||||||||||||||||||