Investing in Japanese real estate
2013November
19.5 million yen ~ 29,800,000 yen, 2LDK ~ 4LDK, 66.46 sq m ~ 85.33 sq m
New Apartments » Tohoku » Miyagi Prefecture » Aoba-ku, Sendai 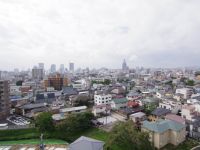
Buildings and facilities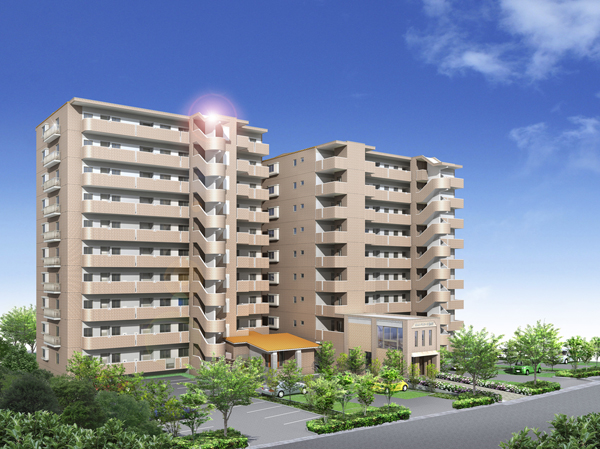 All houses facing south. 3-minute walk from JR senzan line "Toshogu" station. Peace of mind ・ Realize the safety and eco, All-electric & Cute adoption. (Exterior view) Surrounding environment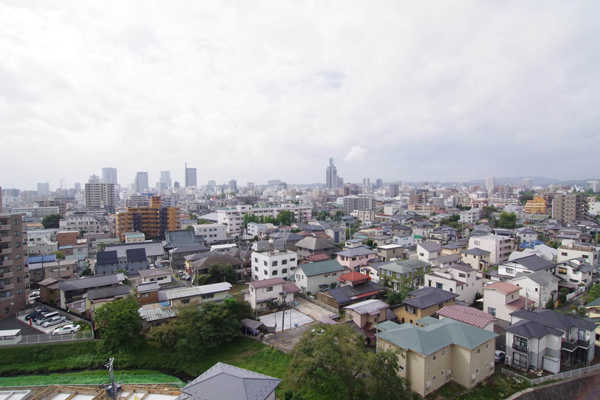 East Building ・ View photos taken from local 10F (2013 October shooting) Room and equipment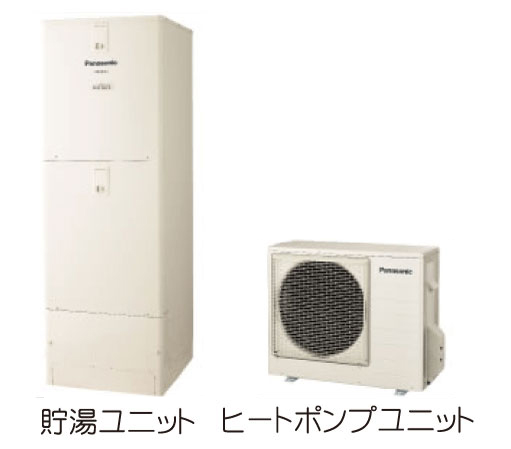 Because I would like to live in peace from children to the elderly, And environmentally friendly and economical, Adopt a very comfortable Cute. (Same specifications) Buildings and facilities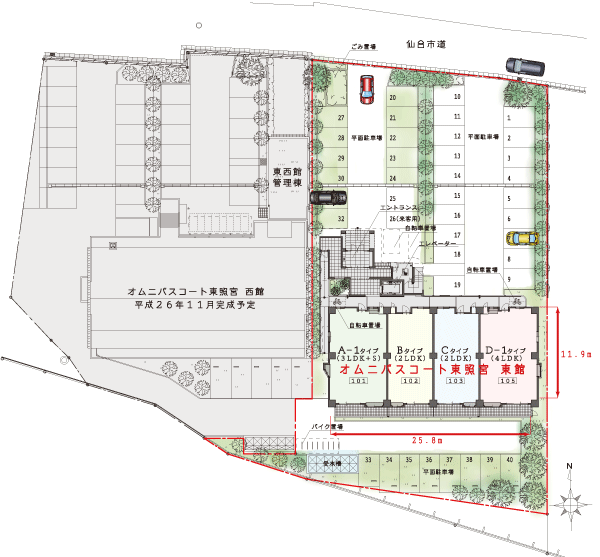 VA Court Toshogu East Building, All six types! (Site layout drawing ・ 1-floor plan view) Room and equipment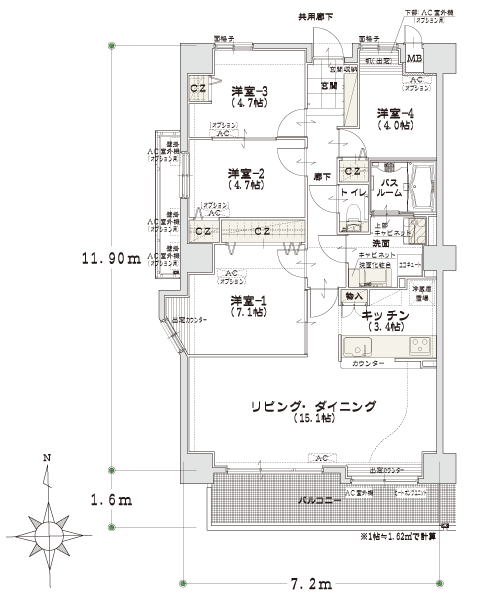 A-2 type (4LD ・ K Footprint: 85.33 sq m , Balcony area: 10.32 sq m ※ Except for the balcony part for AC outdoor unit) 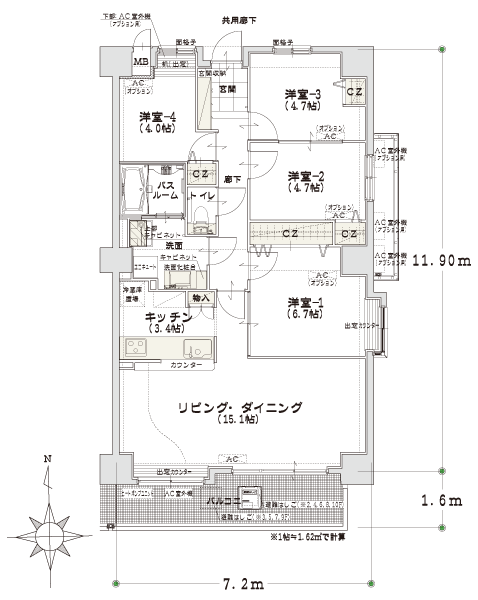 D-2 type (4LD ・ K Footprint: 84.62 sq m , Balcony area: 10.32 sq m ※ Except for the balcony part for AC outdoor unit) Kitchen![Kitchen. [kitchen] Good around the kitchen functional and usability. Stylish design, Easy to clean! (East Building D type)](/images/miyagi/sendaishiaoba/d866ace01.jpg) [kitchen] Good around the kitchen functional and usability. Stylish design, Easy to clean! (East Building D type) Bathing-wash room![Bathing-wash room. [bathroom] Less stylish tub cool hot water to put loose. Comfortable space in Samobasu and thermo floor. (East Building D type)](/images/miyagi/sendaishiaoba/d866ace02.jpg) [bathroom] Less stylish tub cool hot water to put loose. Comfortable space in Samobasu and thermo floor. (East Building D type) Interior![Interior. [bay window] In the bay window with a counter, It will spread openness and ease of use. Not only ensure the lighting and ventilation, The window, which is also the important items of exterior and interior design. In Japan, home, With a top plate counter to the bay window, Up the sense of openness. Was the room to a more spacious and can be used as. (Same specifications)](/images/miyagi/sendaishiaoba/d866ace17.jpg) [bay window] In the bay window with a counter, It will spread openness and ease of use. Not only ensure the lighting and ventilation, The window, which is also the important items of exterior and interior design. In Japan, home, With a top plate counter to the bay window, Up the sense of openness. Was the room to a more spacious and can be used as. (Same specifications) ![Interior. [Window (glazing) + window (resin sash)] It was fitted with a resin sash on the inside of the window that faces the north (shared hallway) of the East Wing. Since the air layer is formed between the window and the window, Thermal insulation properties ・ Sound insulation can be expected. (Same specifications)](/images/miyagi/sendaishiaoba/d866ace12.jpg) [Window (glazing) + window (resin sash)] It was fitted with a resin sash on the inside of the window that faces the north (shared hallway) of the East Wing. Since the air layer is formed between the window and the window, Thermal insulation properties ・ Sound insulation can be expected. (Same specifications) ![Interior. [And LED lamp is to sense the movement of people, Automatic lighting ・ Extinction] Adopted LED lights with motion sensors in the dwelling unit entrance. Light is long-lasting energy-saving! Illuminate around the body, To protect the safety of residents. (Conceptual diagram)](/images/miyagi/sendaishiaoba/d866ace16.gif) [And LED lamp is to sense the movement of people, Automatic lighting ・ Extinction] Adopted LED lights with motion sensors in the dwelling unit entrance. Light is long-lasting energy-saving! Illuminate around the body, To protect the safety of residents. (Conceptual diagram) ![Interior. [Interior wall corner section] By pay attention to the corner of the wall, To the house of peace of mind. Installing the corner member of padded to the external corner portion of the interior wall. Since ease the shock cushion even if I hit, You can also spend in peace and have small children. (Same specifications / Conceptual diagram)](/images/miyagi/sendaishiaoba/d866ace18.jpg) [Interior wall corner section] By pay attention to the corner of the wall, To the house of peace of mind. Installing the corner member of padded to the external corner portion of the interior wall. Since ease the shock cushion even if I hit, You can also spend in peace and have small children. (Same specifications / Conceptual diagram) ![Interior. [Receipt] Is storage space indispensable to the cozy space development. There is a depth, If adjustable shelves to be changed freely height depending on the application and size, Effective use of the limited space, It can be stored without waste, Refreshing our room! (Thing ON) (same specifications)](/images/miyagi/sendaishiaoba/d866ace19.jpg) [Receipt] Is storage space indispensable to the cozy space development. There is a depth, If adjustable shelves to be changed freely height depending on the application and size, Effective use of the limited space, It can be stored without waste, Refreshing our room! (Thing ON) (same specifications) Other![Other. [handrail] Entrance, toilet, Wash, bathroom, Set up a handrail on the outside corridor, It was friendly specifications to rise and move. (East Building D type)](/images/miyagi/sendaishiaoba/d866ace13.jpg) [handrail] Entrance, toilet, Wash, bathroom, Set up a handrail on the outside corridor, It was friendly specifications to rise and move. (East Building D type) ![Other. [Option slope] Each dwelling unit balcony and the front door, It will be also put slope in options. ※ option ・ Paid (same specifications)](/images/miyagi/sendaishiaoba/d866ace14.jpg) [Option slope] Each dwelling unit balcony and the front door, It will be also put slope in options. ※ option ・ Paid (same specifications) Shared facilities![Shared facilities. [West Wing entrance Rendering] Entrance is the face of the apartment. Residents in the specification classy ・ It celebrates the visitor. Cabinet will produce a space of attention.](/images/miyagi/sendaishiaoba/d866acf16.jpg) [West Wing entrance Rendering] Entrance is the face of the apartment. Residents in the specification classy ・ It celebrates the visitor. Cabinet will produce a space of attention. Common utility![Common utility. [Parking Lot] East Building all 40 units for, On-site plane parking 40 cars ensure. (Including parking for visitors)](/images/miyagi/sendaishiaoba/d866acf12.gif) [Parking Lot] East Building all 40 units for, On-site plane parking 40 cars ensure. (Including parking for visitors) ![Common utility. [Elevator] East Building elevator, Established a 13-seater. Bicycles can also be getting on and off together, Also shopping heavy luggage, You carry Ease.](/images/miyagi/sendaishiaoba/d866acf13.gif) [Elevator] East Building elevator, Established a 13-seater. Bicycles can also be getting on and off together, Also shopping heavy luggage, You carry Ease. ![Common utility. [BS ・ CS correspondence] BS digital ・ Also supports CS110 °](/images/miyagi/sendaishiaoba/d866acf18.gif) [BS ・ CS correspondence] BS digital ・ Also supports CS110 ° ![Common utility. [Bathroom with lift] The administration building was set up and easy to lift with bathroom of care. (Same specifications)](/images/miyagi/sendaishiaoba/d866acf06.jpg) [Bathroom with lift] The administration building was set up and easy to lift with bathroom of care. (Same specifications) Pet![Pet. [Pet breeding Allowed] Is a member of the important family living with pets (up to three animals) is also possible. ※ Breeding can be pets, Depending on the apartment Terms of.](/images/miyagi/sendaishiaoba/d866acf20.gif) [Pet breeding Allowed] Is a member of the important family living with pets (up to three animals) is also possible. ※ Breeding can be pets, Depending on the apartment Terms of. Security![Security. [Color TV monitor with auto-lock] The common entrance of visitors, Firm can be found in vivid color image, When you unlock the, It is absolutely so inform a red lamp and sound. Also, Equipped with a hands-free function that can only call even if both hands are occupied you press the call button. (Same specifications)](/images/miyagi/sendaishiaoba/d866acf01.jpg) [Color TV monitor with auto-lock] The common entrance of visitors, Firm can be found in vivid color image, When you unlock the, It is absolutely so inform a red lamp and sound. Also, Equipped with a hands-free function that can only call even if both hands are occupied you press the call button. (Same specifications) ![Security. [Non-touch leader] OK in simply by waving! Because the non-contact card and the reading portion will never wear. (Same specifications)](/images/miyagi/sendaishiaoba/d866acf02.jpg) [Non-touch leader] OK in simply by waving! Because the non-contact card and the reading portion will never wear. (Same specifications) ![Security. [Security camera system] Look good even in a dark place! The high-performance security camera. Digital video recorder is a high capacity. Smooth video, Reproduced image is also beautiful. (Same specifications)](/images/miyagi/sendaishiaoba/d866acf03.jpg) [Security camera system] Look good even in a dark place! The high-performance security camera. Digital video recorder is a high capacity. Smooth video, Reproduced image is also beautiful. (Same specifications) ![Security. [Dwelling unit entrance door] Comfortable function that can remain ventilation ventilation closed the door. Design rattle was refreshing without. Register is opened and closed by sliding the knob up and down. By opening and closing the divided register in two stages, Fully open ventilation area ・ Half-open ・ You can adjust the three stages of the fully closed. (Conceptual diagram / Same specifications)](/images/miyagi/sendaishiaoba/d866acf04.jpg) [Dwelling unit entrance door] Comfortable function that can remain ventilation ventilation closed the door. Design rattle was refreshing without. Register is opened and closed by sliding the knob up and down. By opening and closing the divided register in two stages, Fully open ventilation area ・ Half-open ・ You can adjust the three stages of the fully closed. (Conceptual diagram / Same specifications) ![Security. [Dimple cylinder lock] Adopted dimple cylinder lock. It has about one trillion kinds of key pattern, It is impossible to almost duplicate. (Conceptual diagram)](/images/miyagi/sendaishiaoba/d866acf05.jpg) [Dimple cylinder lock] Adopted dimple cylinder lock. It has about one trillion kinds of key pattern, It is impossible to almost duplicate. (Conceptual diagram) Building structure![Building structure. [Place floor construction method] The floor of the dwelling unit is, Rather than put a finishing material of direct flooring such as concrete slab, And a support leg with a cushion rubber disposed on top of the concrete slab, It has adopted a double floor structure subjected to a floor finish on it. Since the air layer can be between the concrete slab and the floor finish, Also reduced cold and moisture. At the bottom of the particle board, Density 10kg / We put a glass wool thickness 50mm of m3, This will serve as a sound-absorbing material. (Conceptual diagram)](/images/miyagi/sendaishiaoba/d866acf07.gif) [Place floor construction method] The floor of the dwelling unit is, Rather than put a finishing material of direct flooring such as concrete slab, And a support leg with a cushion rubber disposed on top of the concrete slab, It has adopted a double floor structure subjected to a floor finish on it. Since the air layer can be between the concrete slab and the floor finish, Also reduced cold and moisture. At the bottom of the particle board, Density 10kg / We put a glass wool thickness 50mm of m3, This will serve as a sound-absorbing material. (Conceptual diagram) ![Building structure. [Ensure the energy-saving measures grade 4] Protect your private life in a quiet sound create an environment. Dwelling unit of wall, 156 ~ By affixing the gypsum board 9.5mm directly on top of the wall of 180mm thickness of concrete, Sound was conscious to be in a quiet sound environment it becomes difficult to echo. (Conceptual diagram)](/images/miyagi/sendaishiaoba/d866acf08.gif) [Ensure the energy-saving measures grade 4] Protect your private life in a quiet sound create an environment. Dwelling unit of wall, 156 ~ By affixing the gypsum board 9.5mm directly on top of the wall of 180mm thickness of concrete, Sound was conscious to be in a quiet sound environment it becomes difficult to echo. (Conceptual diagram) ![Building structure. [Pair glass] In the glass of the sash, It has adopted a pair glass. Enhance the thermal insulation properties because the heat is not easily transmitted, Not only increase the winter heating effect, To reduce the occurrence of condensation, Excellent also in sound insulation performance. (Conceptual diagram)](/images/miyagi/sendaishiaoba/d866acf14.gif) [Pair glass] In the glass of the sash, It has adopted a pair glass. Enhance the thermal insulation properties because the heat is not easily transmitted, Not only increase the winter heating effect, To reduce the occurrence of condensation, Excellent also in sound insulation performance. (Conceptual diagram) Surrounding environment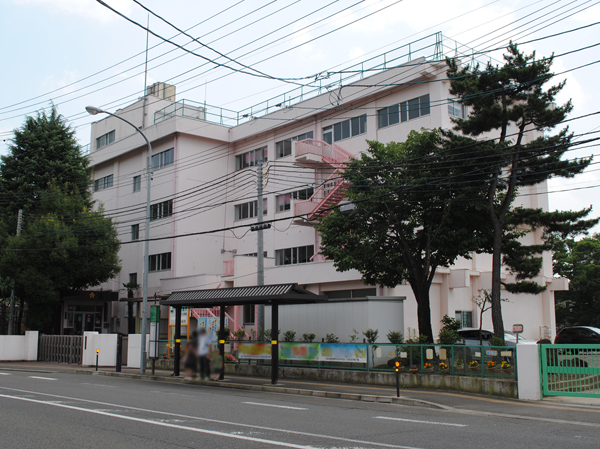 North Rokubancho elementary school / About 530m (7-minute walk) 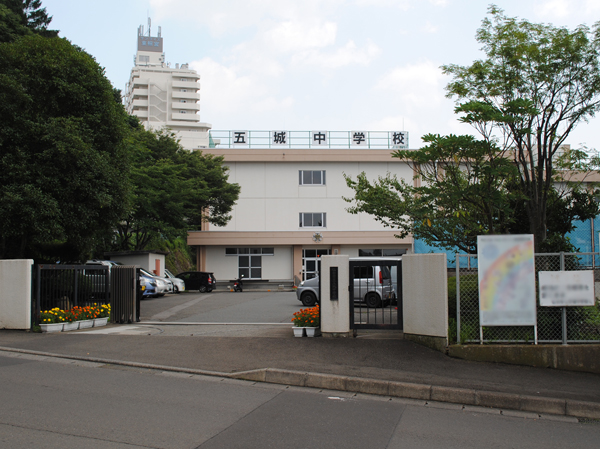 Gojo junior high school / About 190m (3 minutes walk) 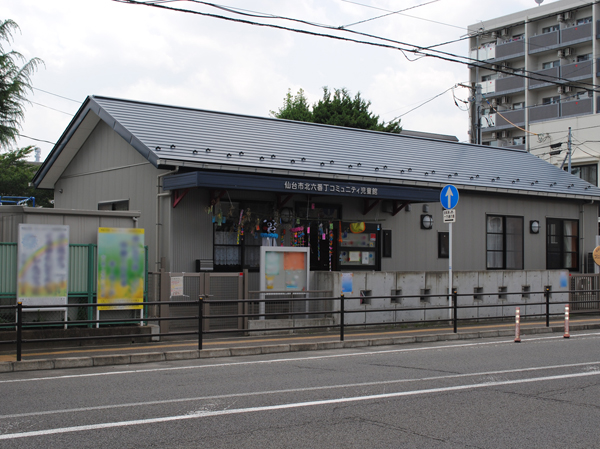 North Rokubancho community children's house / About 580m (8 minutes walk) 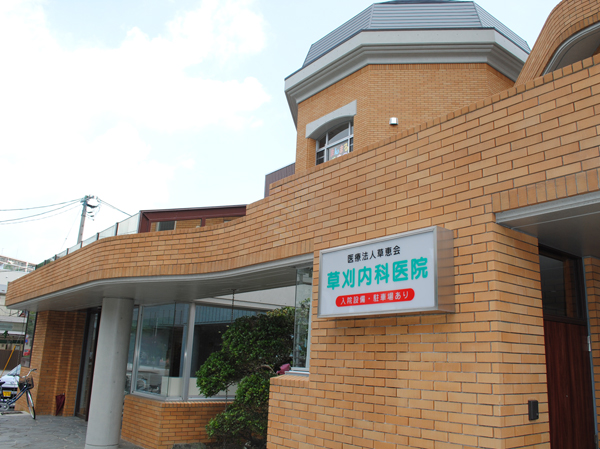 Mowing internal medicine clinic / About 120m (2 minutes walk) 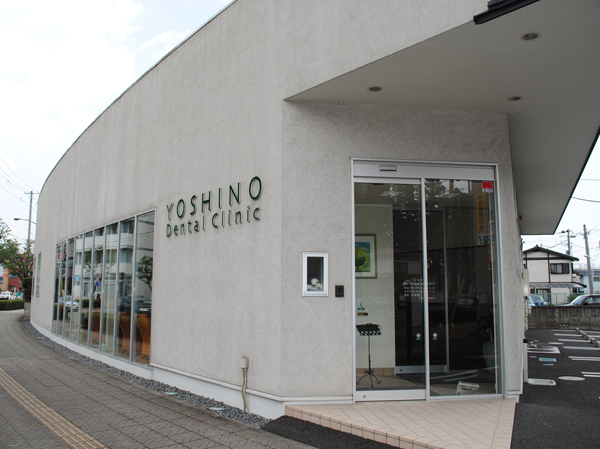 Yoshino dental clinic / About 140m (2 minutes walk) 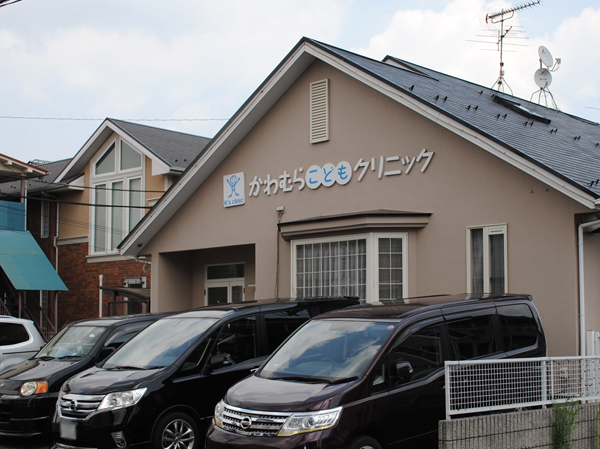 Kawamura Children Clinic / About 580m (8 minutes walk) 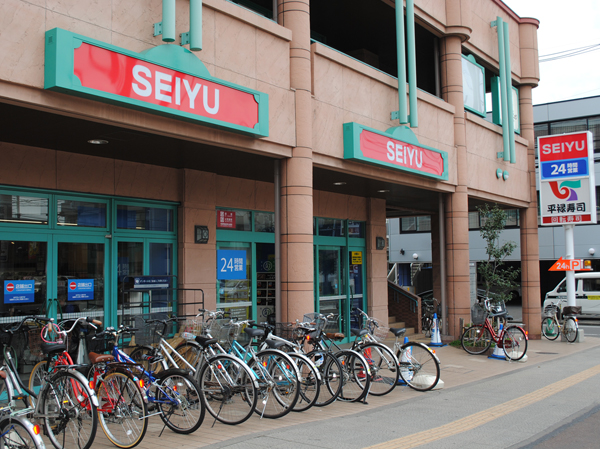 SEIYU Uesugi shop / Approximately 970m (13 minute walk) 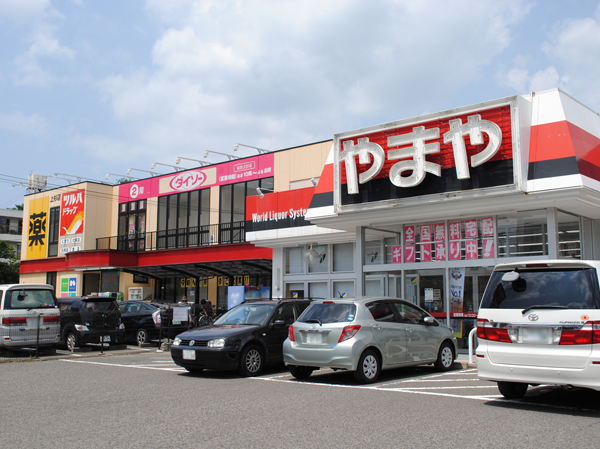 Yamaya Uesugi shop, The ・ Daiso Sendai Uesugi shop, Tsuruha drag Sendai Uesugi shop / Approximately 870m (11 minute walk) 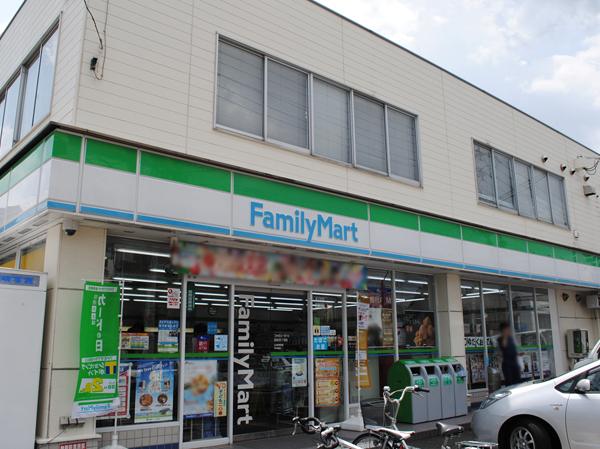 FamilyMart Miya-cho, four-chome / About 340m (5 minutes walk) 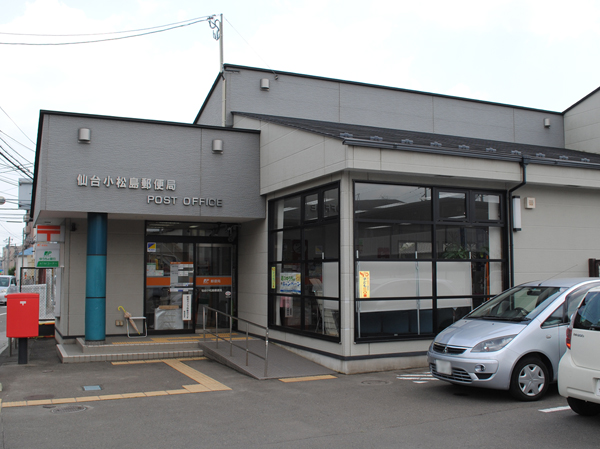 Komatsushima post office / About 480m (6-minute walk) 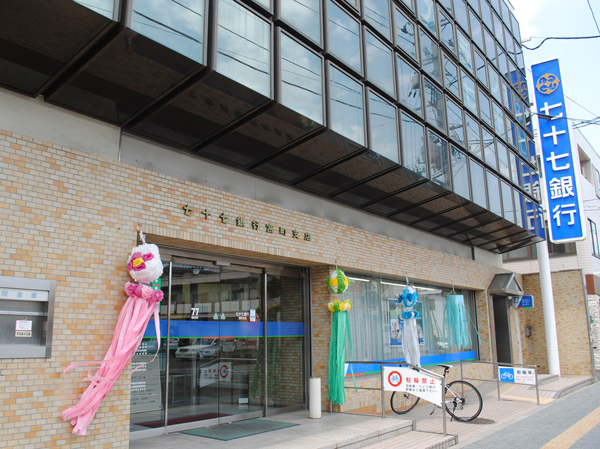 77 Bank Miyamachi Branch / Approximately 990m (13 minute walk) 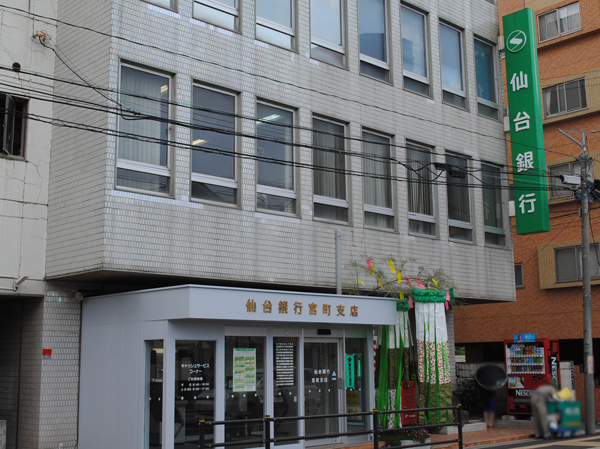 Sendaiginko Miyamachi Branch / About 390m (5 minutes walk) 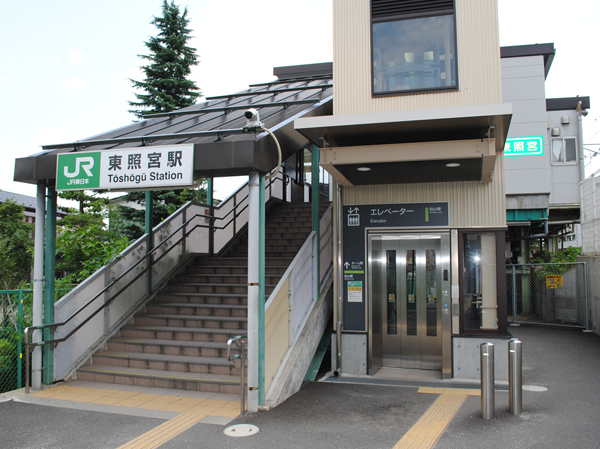 JR Tōshōgū Station / About 210m (3 minutes walk) 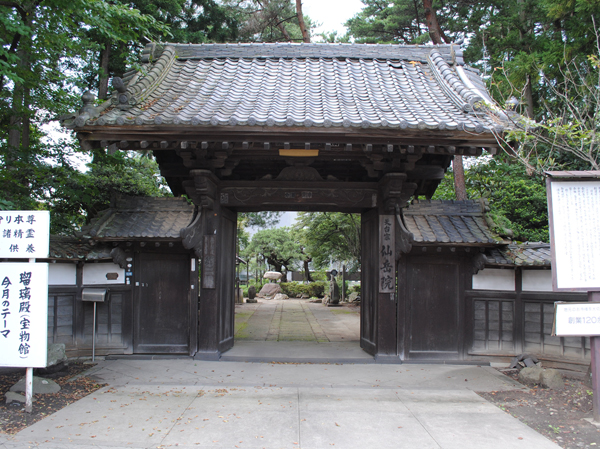 Sen dake Institute / About 110m (2 minutes walk) 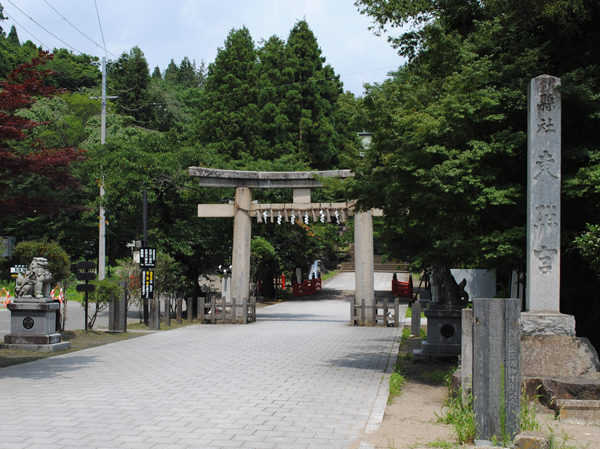 Sendai Toshogu / About 130m (2 minutes walk) 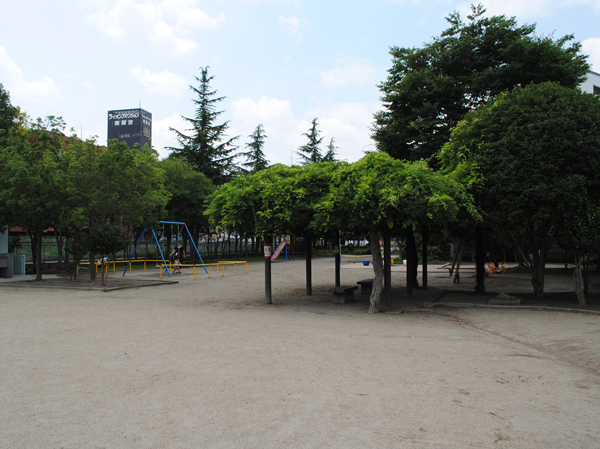 Toshogu chome park / About 130m (2 minutes walk) Floor: 3LD ・ K + S (service room), the occupied area: 85.33 sq m, price: 25 million yen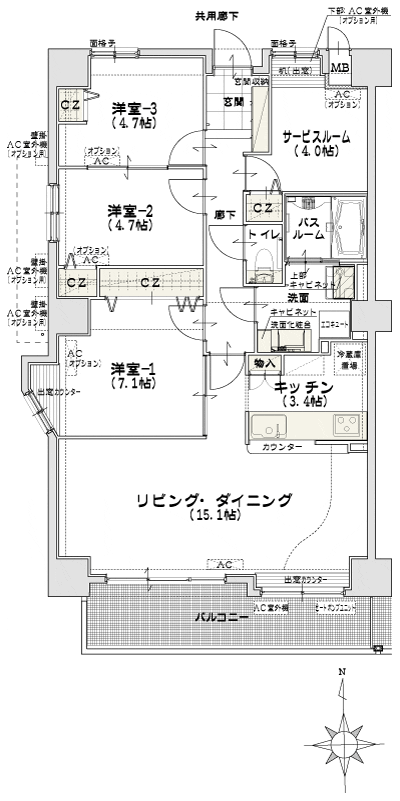 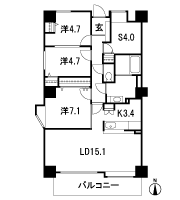 Floor: 4LD ・ K, the occupied area: 85.33 sq m, Price: 25,700,000 yen ~ 29,800,000 yen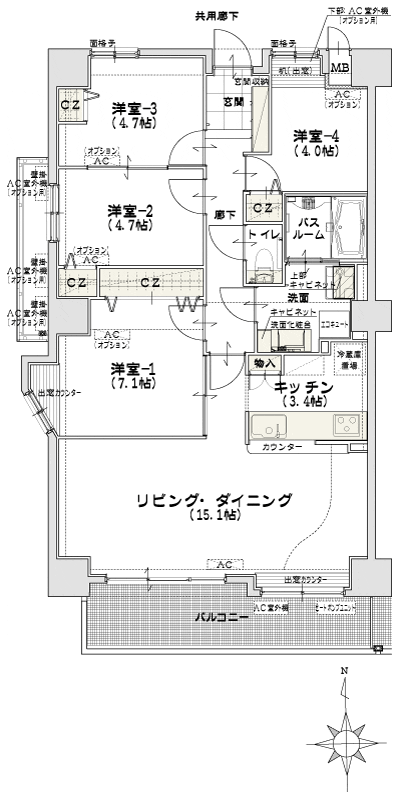 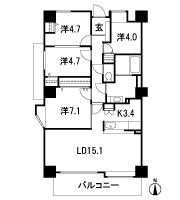 Floor: 2LD ・ K, the occupied area: 66.46 sq m, Price: 20,200,000 yen ~ 23,100,000 yen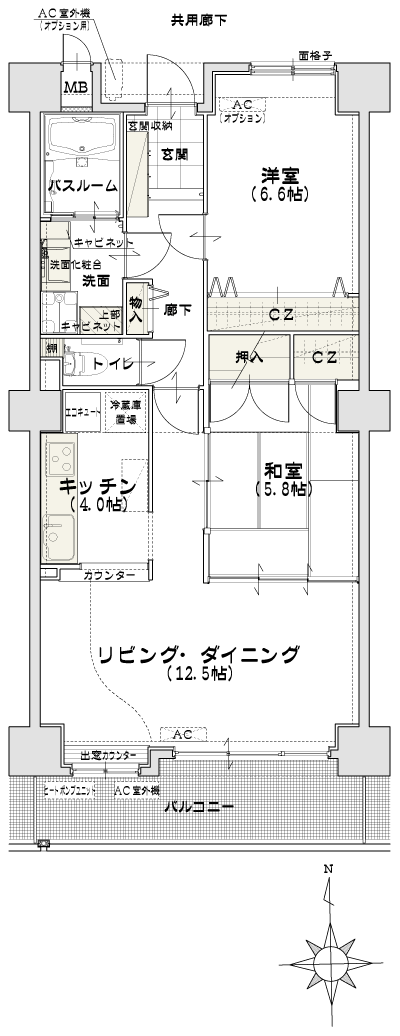 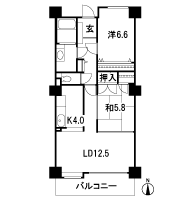 Floor: 2LD ・ K, the occupied area: 66.46 sq m, Price: 19.5 million yen ~ 23 million yen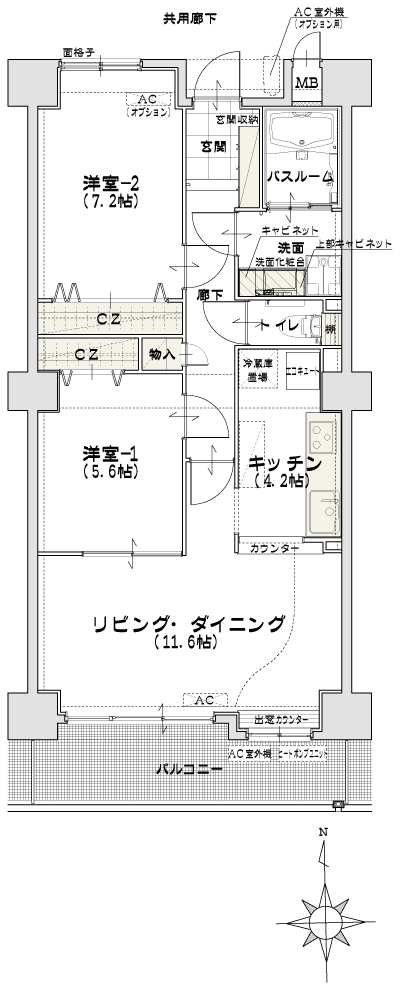 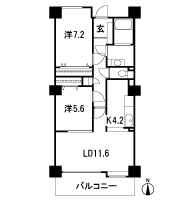 Floor: 4LD ・ K, the occupied area: 84.62 sq m, Price: 25.3 million yen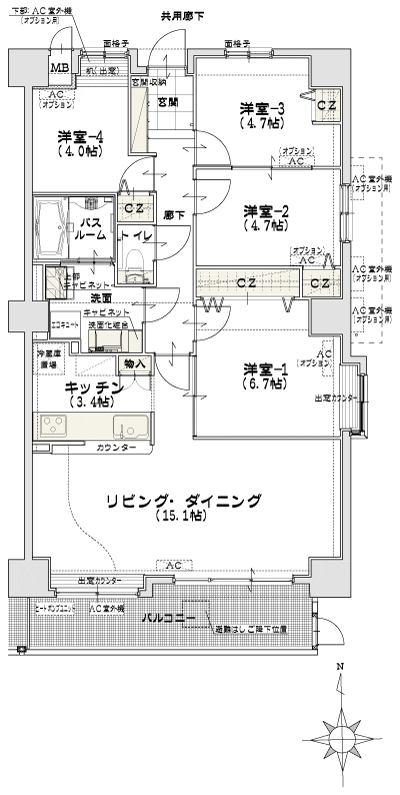 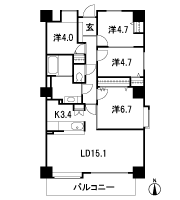 Floor: 4LD ・ K, the occupied area: 84.62 sq m, price: 28 million yen ~ 28.8 million yen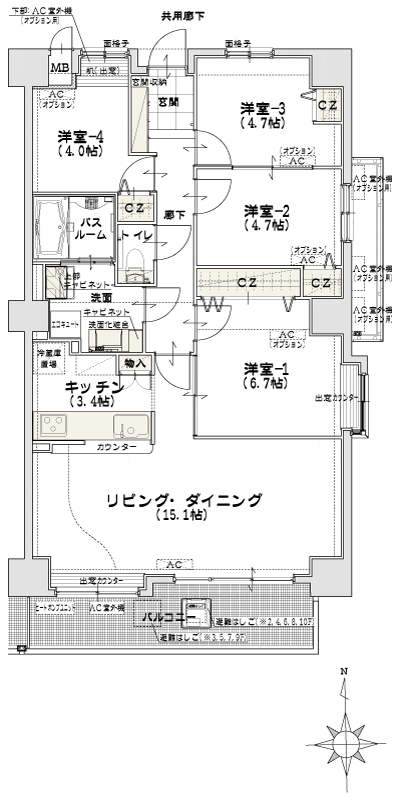 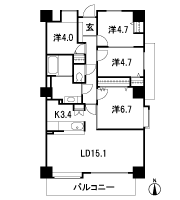 Floor: 3LD ・ K + S (service room), the occupied area: 83.97 sq m, price: 26 million yen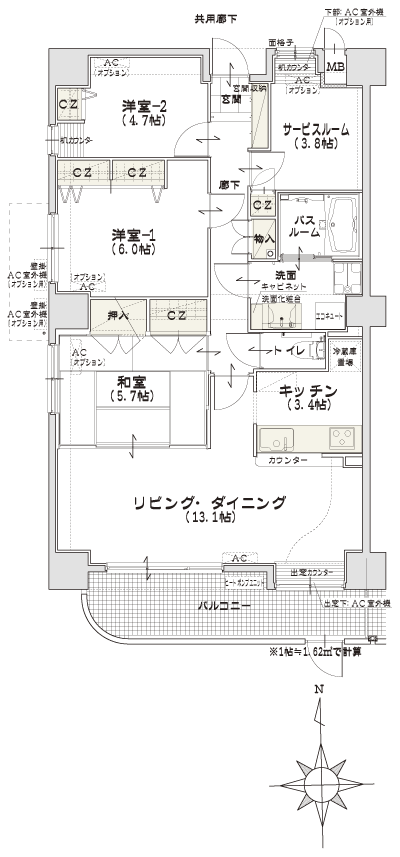 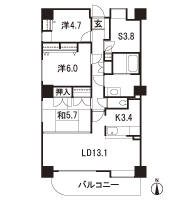 Floor: 3LD ・ K + S (service room), the occupied area: 83.97 sq m, Price: 26.7 million yen ~ 30 million yen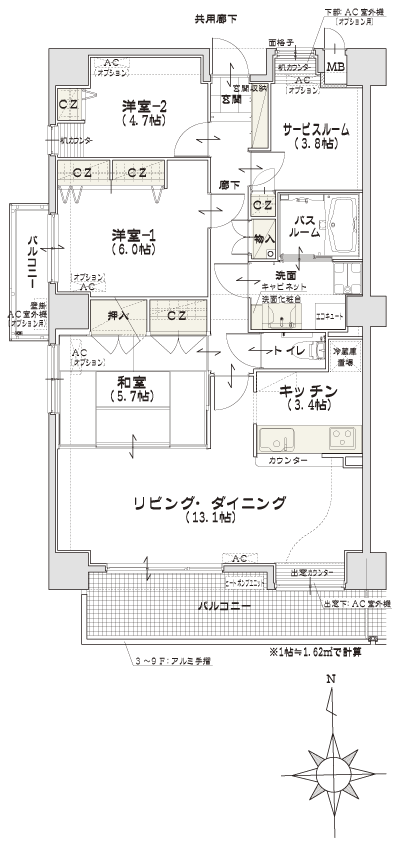 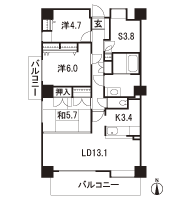 Floor: 3LD ・ K + WCZ (walk-in closet), the occupied area: 72.73 sq m, Price: 22,300,000 yen ~ 25,500,000 yen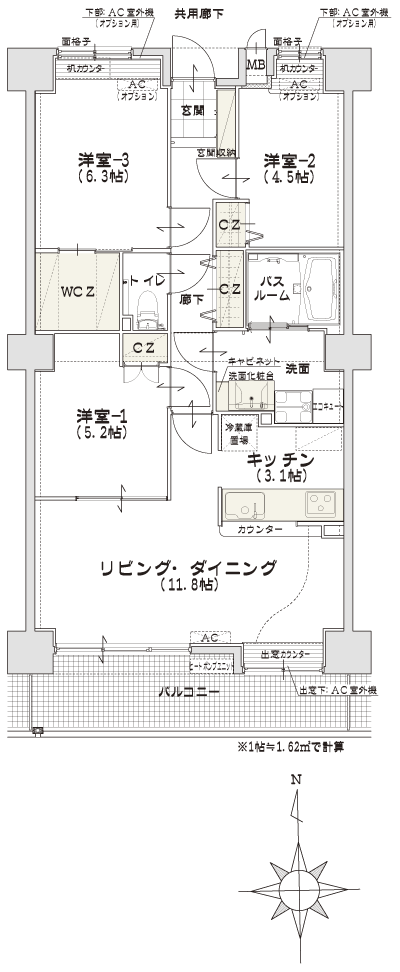 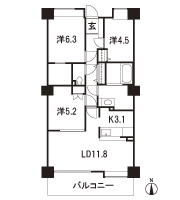 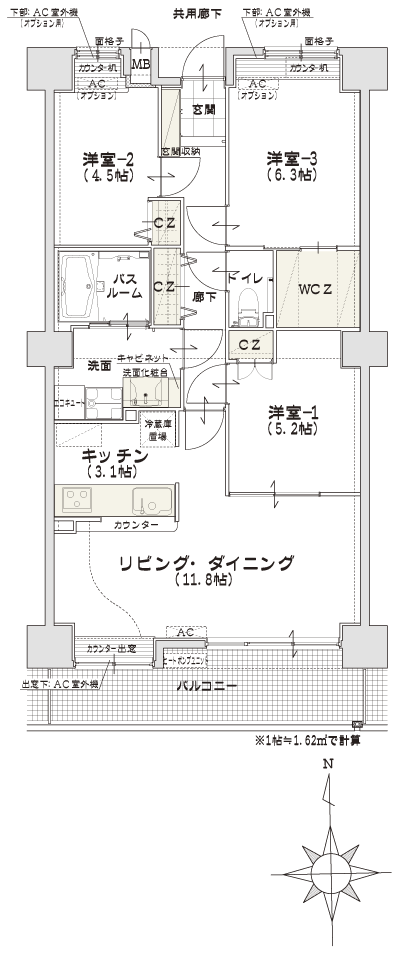 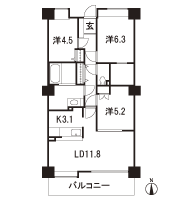 Floor: 3LD ・ K, the occupied area: 85.53 sq m, Price: 24,300,000 yen ~ 28,200,000 yen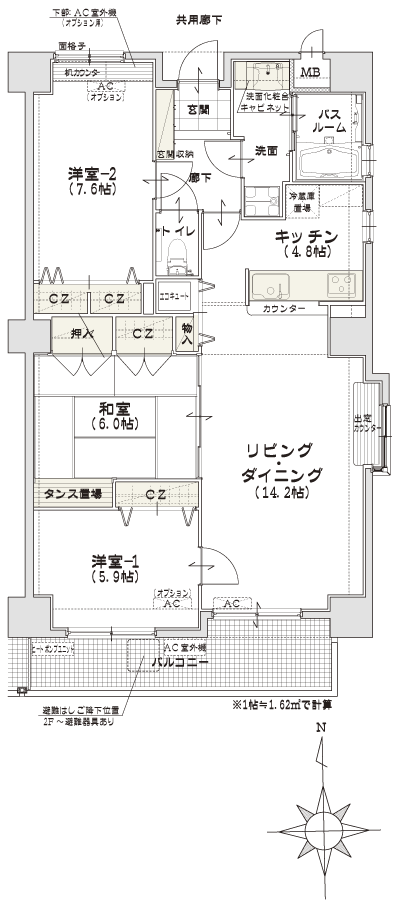 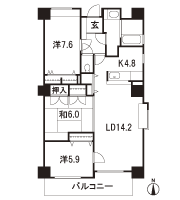 Location | |||||||||||||||||||||||||||||||||||||||||||||||||||||||||||||||||||||||||||||||||||||||||||||||||||