Investing in Japanese real estate
2014March
27.3 million yen ~ 34,900,000 yen, 3LDK ~ 4LDK, 73.07 sq m ~ 90.41 sq m
New Apartments » Tohoku » Miyagi Prefecture » Sendai Miyagino District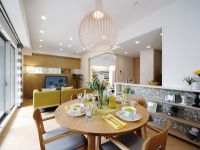 
Room and equipment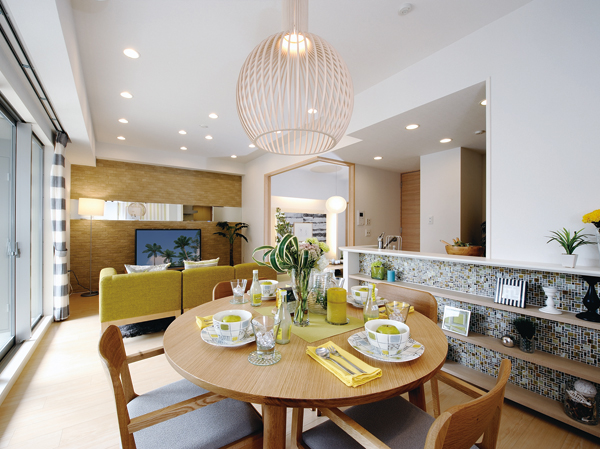 Ceiling height of about 2.5m, Open living ・ dining. Building in the model room Cg type of photo, Option construction work has been on the first floor dwelling units of private garden, Since the furnished model room sales, Day, Breadth, height, Interior, Traffic line, Fully equipped, You can see in the abundant storage space actual dwelling unit also like. 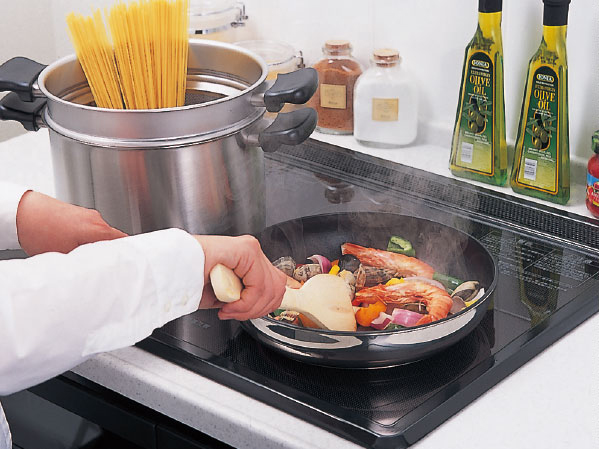 Comfortable in the peace of mind, Also friendly all-electric to the environment to people. All the life energy, such as the kitchen and hot water supply covered by electric lifestyle, It is the "all-electric". Cleaning in the peace of mind because without a fire also simple Ya "IH cooking heater", In conscious friendly energy saving the environment "Eco Cute", Comfortable life begins in ecology. (Photo IH cooking heater ・ Same specifications) Buildings and facilities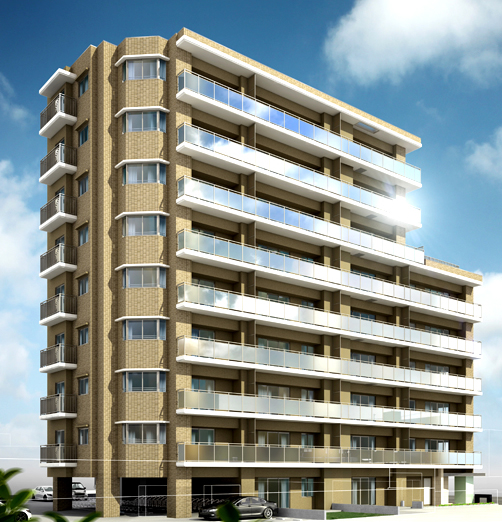 Convenience facilities aligned within walking distance. Oroshimachi around Miyachiyo ・ Yamato-cho ・ The highway along and back alleys of Haginomachi, Shopping that outing is fun ・ Gourmet spots are scattered. The further development of the city after the subway opened, Activation is expected due to the fact that people gather. (Exterior view) Surrounding environment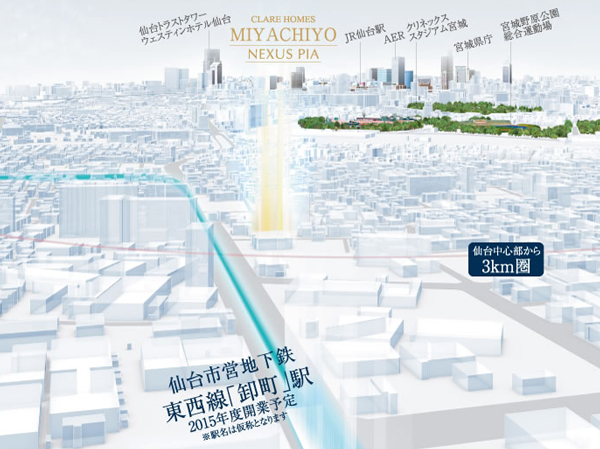 About 9 minutes by train from Sendai center 3km area × Sendai Station. Subway Tozai Line of 2015 scheduled to open "(tentative name) Oroshimachi" 6-minute walk from the station (scheduled). In the time required for the train to Sendai Station is about 9 minutes (planned), This position of the city center proximity. By further transfer to the Nanboku, Izumi Chuo and Nagamachi ・ Tomizawa access to the direction of course, Also spread range of action in the use of the JR line. ※ Aerial illustrations which was transcribed on the basis of aerial photographs (August 2012 shooting), In fact a slightly different. Buildings and facilities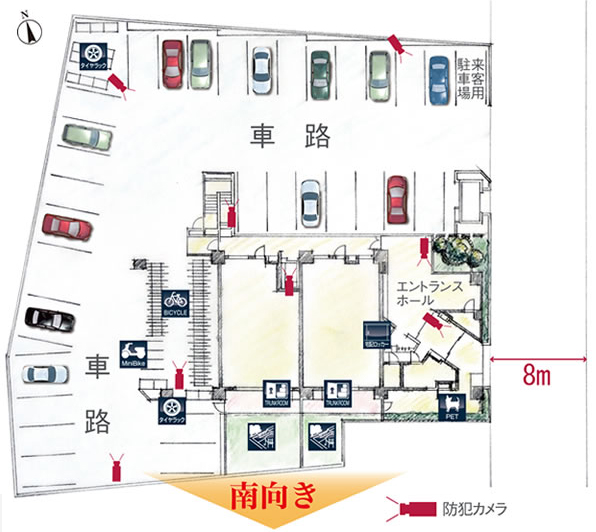 Dwelling unit is all houses facing south ・ One-box car is also a flat parking lot that can be parked in the easy 100%, Ensure 200% bicycle parking. Also, The tire rack complete with 100% ※ , Convenient trunk room was also equipped with the storage of seasonal to increase along with the outdoor equipment and years. Installed eight security cameras on site. ※ Please ask the attendant about the size. (Site layout) 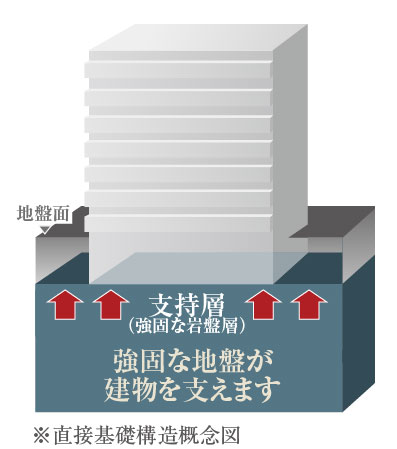 Adopt a direct foundation method to hard ground. It can be employed directly foundation method precisely because robust ground which is a support layer is close to the ground surface. Make sure that it is a good ground from pre-ground survey, Design the basic structure. Also, The building collapsed to 1.25 times the power of the force due to the major earthquake that once the extent occur in hundreds of years, Adopt a high-seismic design of a degree that does not collapse, etc.. Living![Living. [living ・ dining] Rich light-drenched living spread wide sash in south ・ dining. Ceiling height of about 2.5m, The open space of the breadth of spacious, Gathering and natural family, Also enjoy room party that led to a friend. (Cg type ・ Building in the model room, Including some paid options ※ 1. Outside of the landscape of the window is actually a somewhat different in the synthesis)](/images/miyagi/sendaishimiyagino/b88fb2e01.jpg) [living ・ dining] Rich light-drenched living spread wide sash in south ・ dining. Ceiling height of about 2.5m, The open space of the breadth of spacious, Gathering and natural family, Also enjoy room party that led to a friend. (Cg type ・ Building in the model room, Including some paid options ※ 1. Outside of the landscape of the window is actually a somewhat different in the synthesis) ![Living. [living ・ dining] Spacious floor plan plan select where you can select the living room (free of charge, Application deadline there) have also been prepared. (Cg type ・ Building in the model room, Including some paid options ※ 1)](/images/miyagi/sendaishimiyagino/b88fb2e03.jpg) [living ・ dining] Spacious floor plan plan select where you can select the living room (free of charge, Application deadline there) have also been prepared. (Cg type ・ Building in the model room, Including some paid options ※ 1) ![Living. [living ・ dining] Interior of the living room of calm in the chic ・ Relax comfortably at night in the dining. (Less than, All interior photos of the web is B1g type ・ Building in the model room, Including some paid options ※ 1)](/images/miyagi/sendaishimiyagino/b88fb2e02.jpg) [living ・ dining] Interior of the living room of calm in the chic ・ Relax comfortably at night in the dining. (Less than, All interior photos of the web is B1g type ・ Building in the model room, Including some paid options ※ 1) Kitchen![Kitchen. [kitchen] Face-to-face counter with kitchens conversation bouncing. Cook in parent and child in the size of the room. (Cg type ・ Building in the model room, Including some paid options ※ 1)](/images/miyagi/sendaishimiyagino/b88fb2e04.jpg) [kitchen] Face-to-face counter with kitchens conversation bouncing. Cook in parent and child in the size of the room. (Cg type ・ Building in the model room, Including some paid options ※ 1) ![Kitchen. [IH cooking heater] High safety because there is no flame, It does not pollute the air in the room. Excellent thermal efficiency, Subtle degree of fire control is also possible, Also well cooked difficult fried cuisine. Flat top plate is easy to clean. (Less than, All amenities of the web is B1g type ・ Building in the model room)](/images/miyagi/sendaishimiyagino/b88fb2e10.jpg) [IH cooking heater] High safety because there is no flame, It does not pollute the air in the room. Excellent thermal efficiency, Subtle degree of fire control is also possible, Also well cooked difficult fried cuisine. Flat top plate is easy to clean. (Less than, All amenities of the web is B1g type ・ Building in the model room) ![Kitchen. [Dish washing and drying machine] Detergency to oil stains firmly drop. To dryness switch one Once you put the dish is all automatic. Also, It is economical because you can use the power of the cheaper night time zone with a timer function. After a meal of cleaning up is easier, You can enjoy relaxing moments of family reunion.](/images/miyagi/sendaishimiyagino/b88fb2e11.jpg) [Dish washing and drying machine] Detergency to oil stains firmly drop. To dryness switch one Once you put the dish is all automatic. Also, It is economical because you can use the power of the cheaper night time zone with a timer function. After a meal of cleaning up is easier, You can enjoy relaxing moments of family reunion. ![Kitchen. [Water purifier integrated hand shower] Shower faucet with a built-in water purification cartridge to the head portion. You can wash every corner of the sink drawer hose.](/images/miyagi/sendaishimiyagino/b88fb2e12.jpg) [Water purifier integrated hand shower] Shower faucet with a built-in water purification cartridge to the head portion. You can wash every corner of the sink drawer hose. ![Kitchen. [Sink before kitchen knife feed storage] Bend down without, Easily retrieve the knife, It was provided with a kitchen knife feed storage before sink.](/images/miyagi/sendaishimiyagino/b88fb2e13.jpg) [Sink before kitchen knife feed storage] Bend down without, Easily retrieve the knife, It was provided with a kitchen knife feed storage before sink. ![Kitchen. [Center pocket sink] Water is also washable Ease big pot to reduce the I sound, Adopt a center pocket sink of noise design. (Same specifications)](/images/miyagi/sendaishimiyagino/b88fb2e20.jpg) [Center pocket sink] Water is also washable Ease big pot to reduce the I sound, Adopt a center pocket sink of noise design. (Same specifications) Bathing-wash room![Bathing-wash room. [Bathroom] Family friendly to everyone, It was low straddle height of the tub, Low-floor type of bathtub, Floor has adopted a thermo floor. Also, Prevent and fall accident in the bath, We established the bathroom handrail.](/images/miyagi/sendaishimiyagino/b88fb2e05.jpg) [Bathroom] Family friendly to everyone, It was low straddle height of the tub, Low-floor type of bathtub, Floor has adopted a thermo floor. Also, Prevent and fall accident in the bath, We established the bathroom handrail. ![Bathing-wash room. [Bathroom ventilation drying heater] Your laundry on a rainy day is also added to the safe bathroom drying function, Ventilation function to suppress such as the occurrence of mold ・ heating ・ It has adopted a multi-function type and the like cool breeze function.](/images/miyagi/sendaishimiyagino/b88fb2e06.jpg) [Bathroom ventilation drying heater] Your laundry on a rainy day is also added to the safe bathroom drying function, Ventilation function to suppress such as the occurrence of mold ・ heating ・ It has adopted a multi-function type and the like cool breeze function. ![Bathing-wash room. [Kururin poi drainage port] Using the bathtub drainage by generating a vortex in the drain mouth, Discarded as "poi" The combined hair and dust.](/images/miyagi/sendaishimiyagino/b88fb2e14.jpg) [Kururin poi drainage port] Using the bathtub drainage by generating a vortex in the drain mouth, Discarded as "poi" The combined hair and dust. ![Bathing-wash room. [Shark is high and hot water heating effect of the bathtub difficult Samobasu] In "double thermal insulation" the structure of the heat insulation assembly lid and tub insulating material, Difficult to cool the hot water, You can also bathe without worrying about the time in the bathing time of different families. So to keep a comfortable temperature, Also it helps to save energy. (Conceptual diagram)](/images/miyagi/sendaishimiyagino/b88fb2e15.jpg) [Shark is high and hot water heating effect of the bathtub difficult Samobasu] In "double thermal insulation" the structure of the heat insulation assembly lid and tub insulating material, Difficult to cool the hot water, You can also bathe without worrying about the time in the bathing time of different families. So to keep a comfortable temperature, Also it helps to save energy. (Conceptual diagram) ![Bathing-wash room. [Kireidoa] Eliminating the mold cheap rubber packing, The dirt is easily accumulate door bottom of the rattle has moved arranged in vertical type, It is stain-resistant door. (Same specifications)](/images/miyagi/sendaishimiyagino/b88fb2e16.jpg) [Kireidoa] Eliminating the mold cheap rubber packing, The dirt is easily accumulate door bottom of the rattle has moved arranged in vertical type, It is stain-resistant door. (Same specifications) ![Bathing-wash room. [Vanity room] Adopt an integrated no molded seam Square bowl top plate counter and bowl. Care is easily, Always, Clean keep around vanity. It was provided with a space that can accommodate the health meter at the bottom of the wash basin.](/images/miyagi/sendaishimiyagino/b88fb2e17.jpg) [Vanity room] Adopt an integrated no molded seam Square bowl top plate counter and bowl. Care is easily, Always, Clean keep around vanity. It was provided with a space that can accommodate the health meter at the bottom of the wash basin. Interior![Interior. [Master bedroom] The main bedroom of room even at a double bed. Spend relaxing in front of the time sleep. ※ 1 Claire ・ order ・ System (free of charge Floor plan select, Free interior color select, Paid option select, There all application deadline.](/images/miyagi/sendaishimiyagino/b88fb2e07.jpg) [Master bedroom] The main bedroom of room even at a double bed. Spend relaxing in front of the time sleep. ※ 1 Claire ・ order ・ System (free of charge Floor plan select, Free interior color select, Paid option select, There all application deadline. ![Interior. [Japanese-style room] Spacious use in conjunction with the living-dining you open the sliding door, Modern Japanese-style room.](/images/miyagi/sendaishimiyagino/b88fb2e09.jpg) [Japanese-style room] Spacious use in conjunction with the living-dining you open the sliding door, Modern Japanese-style room. ![Interior. [Children's room] Cg type ・ Building in the model room, Including some paid options ※ 1](/images/miyagi/sendaishimiyagino/b88fb2e08.jpg) [Children's room] Cg type ・ Building in the model room, Including some paid options ※ 1 Other![Other. [Cute] All the life energy, such as the kitchen and hot water supply covered by electric lifestyle, It is the "all-electric". Cleaning in the peace of mind because without a fire also simple Ya "IH cooking heater", In conscious friendly energy saving the environment "Eco Cute", Comfortable life begins in ecology. (Conceptual diagram)](/images/miyagi/sendaishimiyagino/b88fb2e18.gif) [Cute] All the life energy, such as the kitchen and hot water supply covered by electric lifestyle, It is the "all-electric". Cleaning in the peace of mind because without a fire also simple Ya "IH cooking heater", In conscious friendly energy saving the environment "Eco Cute", Comfortable life begins in ecology. (Conceptual diagram) ![Other. [Thermal insulation ・ Multi-layer glass which is excellent in anti-condensation] Adopted glass multilayer structure was sealed dry air between the glass sheet. In addition to thermal insulation and sound insulation can be improved, Also exhibited an excellent effect on the suppression of condensation.](/images/miyagi/sendaishimiyagino/b88fb2e19.gif) [Thermal insulation ・ Multi-layer glass which is excellent in anti-condensation] Adopted glass multilayer structure was sealed dry air between the glass sheet. In addition to thermal insulation and sound insulation can be improved, Also exhibited an excellent effect on the suppression of condensation. Shared facilities![Shared facilities. [Greet you calm design of the entrance. Tucked mutual sound and Cityscape, Residence grant the permanent residence of the family] Out brew friendly expression on an outer wall tile, Adopted earth tones in harmony with streetscape. In addition accent color to be used in the details and will color the design. And, Entrance to beauty has been fused and sophisticated appearance of tranquility. Some magnificent appropriate in place of permanent residence is greeted your return. (Entrance Rendering)](/images/miyagi/sendaishimiyagino/b88fb2f08.jpg) [Greet you calm design of the entrance. Tucked mutual sound and Cityscape, Residence grant the permanent residence of the family] Out brew friendly expression on an outer wall tile, Adopted earth tones in harmony with streetscape. In addition accent color to be used in the details and will color the design. And, Entrance to beauty has been fused and sophisticated appearance of tranquility. Some magnificent appropriate in place of permanent residence is greeted your return. (Entrance Rendering) ![Shared facilities. [Public space, which is filled to the sophistication and elegance] In the entrance hall, It spreads the space soft light and expressive material is fused. It invites you to moments of peace from the active stage. Prepare the sofa in order to meet the chat and important guest of the owner to each other, It was made freely available space. (Entrance Hall Rendering)](/images/miyagi/sendaishimiyagino/b88fb2f09.jpg) [Public space, which is filled to the sophistication and elegance] In the entrance hall, It spreads the space soft light and expressive material is fused. It invites you to moments of peace from the active stage. Prepare the sofa in order to meet the chat and important guest of the owner to each other, It was made freely available space. (Entrance Hall Rendering) Common utility![Common utility. [To and out of the car easy on-site flat parking 100%] Easy to out of the car, Also weaker parking, Offer a flat-type parking can park easier to all households minute on site. Also without the need economical special maintenance because it does not use, such as machine. ※ The photograph is an example of a parking can be car](/images/miyagi/sendaishimiyagino/b88fb2f10.jpg) [To and out of the car easy on-site flat parking 100%] Easy to out of the car, Also weaker parking, Offer a flat-type parking can park easier to all households minute on site. Also without the need economical special maintenance because it does not use, such as machine. ※ The photograph is an example of a parking can be car ![Common utility. [200% of the bicycle parking lot ・ Mini bike shelter also three ensure] Many of the shops are aligned Miyachiyo area around, Perfect to go out on the bike. You can feel free to go out on the bike and mini bike a little shopping and lunch. ※ The photograph is an example of a parking can bicycle](/images/miyagi/sendaishimiyagino/b88fb2f11.jpg) [200% of the bicycle parking lot ・ Mini bike shelter also three ensure] Many of the shops are aligned Miyachiyo area around, Perfect to go out on the bike. You can feel free to go out on the bike and mini bike a little shopping and lunch. ※ The photograph is an example of a parking can bicycle ![Common utility. [Foot washing facilities be installed for pets] Member and the idea of pets important family, It has established a pet foot washing facilities to spend comfortable in the apartment. You can also walk way back into the house with beautiful feet. ※ The photograph is an example of a pet frog](/images/miyagi/sendaishimiyagino/b88fb2f12.jpg) [Foot washing facilities be installed for pets] Member and the idea of pets important family, It has established a pet foot washing facilities to spend comfortable in the apartment. You can also walk way back into the house with beautiful feet. ※ The photograph is an example of a pet frog Security![Security. [Certainly security to support the day-to-day peace of mind] Enhanced security system of 24-hour-a-day. Full adoption of the electronic security of warning. The safety of the common areas and in the dwelling unit is monitored 24 hours, Report in the unlikely event of ・ It will issue a command.](/images/miyagi/sendaishimiyagino/b88fb2f01.gif) [Certainly security to support the day-to-day peace of mind] Enhanced security system of 24-hour-a-day. Full adoption of the electronic security of warning. The safety of the common areas and in the dwelling unit is monitored 24 hours, Report in the unlikely event of ・ It will issue a command. ![Security. [surveillance camera] Recording type of security cameras on site were installed eight. (Same specifications)](/images/miyagi/sendaishimiyagino/b88fb2f02.jpg) [surveillance camera] Recording type of security cameras on site were installed eight. (Same specifications) ![Security. [Reversible dimple key] It has adopted a strong reversible dimple key to incorrect lock picking, etc..](/images/miyagi/sendaishimiyagino/b88fb2f03.jpg) [Reversible dimple key] It has adopted a strong reversible dimple key to incorrect lock picking, etc.. ![Security. [Sickle-type dead bolt lock] We established a strong sickle-type dead bolt lock in 2 places to pry. (Same specifications)](/images/miyagi/sendaishimiyagino/b88fb2f04.jpg) [Sickle-type dead bolt lock] We established a strong sickle-type dead bolt lock in 2 places to pry. (Same specifications) ![Security. [Switch type security thumb] It adopted a switch-type security thumb to prevent unauthorized intrusion. (Same specifications)](/images/miyagi/sendaishimiyagino/b88fb2f05.jpg) [Switch type security thumb] It adopted a switch-type security thumb to prevent unauthorized intrusion. (Same specifications) ![Security. [Double Rock] And double lock of peace of mind, It has adopted the easy-to-operate push-pull door. (Same specifications)](/images/miyagi/sendaishimiyagino/b88fb2f06.jpg) [Double Rock] And double lock of peace of mind, It has adopted the easy-to-operate push-pull door. (Same specifications) Building structure![Building structure. [Equivalent to the shelter at the time of earthquake, High seismic design 1.25 times] The property is, Disaster facility that has been designated as a place of refuge during the (school, Ensured in the residential condominium 1.25 times the equivalent of seismic intensity and the like general hospital).](/images/miyagi/sendaishimiyagino/b88fb2f13.gif) [Equivalent to the shelter at the time of earthquake, High seismic design 1.25 times] The property is, Disaster facility that has been designated as a place of refuge during the (school, Ensured in the residential condominium 1.25 times the equivalent of seismic intensity and the like general hospital). ![Building structure. [Flooring of sound insulation performance LL-45 grade] Floor concrete thickness of about 250 ~ Ensure the 300mm. In order to suppress the sound of the upper and lower floors on the floor material, It adopted a flooring of sound insulation performance LL-45 grade.](/images/miyagi/sendaishimiyagino/b88fb2f14.gif) [Flooring of sound insulation performance LL-45 grade] Floor concrete thickness of about 250 ~ Ensure the 300mm. In order to suppress the sound of the upper and lower floors on the floor material, It adopted a flooring of sound insulation performance LL-45 grade. ![Building structure. [Tosakaikabe in consideration of the sound insulation of Tonarito] Concrete thickness of Tosakaikabe was about 200mm, Life noise has been considered so difficult to be transmitted to Tonarito.](/images/miyagi/sendaishimiyagino/b88fb2f15.gif) [Tosakaikabe in consideration of the sound insulation of Tonarito] Concrete thickness of Tosakaikabe was about 200mm, Life noise has been considered so difficult to be transmitted to Tonarito. ![Building structure. [Outer wall also has excellent thermal insulation properties] Concrete thickness of the outer wall is kept more than about 150mm, Spray or driving the thermal insulation on the inside, It has extended cooling and heating efficiency.](/images/miyagi/sendaishimiyagino/b88fb2f16.gif) [Outer wall also has excellent thermal insulation properties] Concrete thickness of the outer wall is kept more than about 150mm, Spray or driving the thermal insulation on the inside, It has extended cooling and heating efficiency. ![Building structure. [Seismic strengthening measures for concrete pillars, Welding closed girdle muscular] The meshwork muscle rolled into a main reinforcement employs a welding closed girdle muscular you welding process the seam of the hoop. To improve the tenacity of the pillar itself, It increases the earthquake resistance.](/images/miyagi/sendaishimiyagino/b88fb2f20.gif) [Seismic strengthening measures for concrete pillars, Welding closed girdle muscular] The meshwork muscle rolled into a main reinforcement employs a welding closed girdle muscular you welding process the seam of the hoop. To improve the tenacity of the pillar itself, It increases the earthquake resistance. ![Building structure. [Heat bridge measures] On the inside of the walls and pillars facing to the outside, Blowing insulation thickness of about 30mm, Improved thermal insulation. In addition, such as folded insulation for suppressing the heat bridge, To increase the energy-saving effect of air conditioning has been to suppress the occurrence of condensation. (Conceptual diagram)](/images/miyagi/sendaishimiyagino/b88fb2f18.jpg) [Heat bridge measures] On the inside of the walls and pillars facing to the outside, Blowing insulation thickness of about 30mm, Improved thermal insulation. In addition, such as folded insulation for suppressing the heat bridge, To increase the energy-saving effect of air conditioning has been to suppress the occurrence of condensation. (Conceptual diagram) ![Building structure. [Directly connected to an increase of pressure feed water system to supply water directly from the water pipe] Feedwater, Pressure from the water main ・ The booster pump, This is a system to supply water directly to households. Rather than the water that has been pooled in the water tank compared to the water tank system, Fresh because it was made with water purification plant water comes out directly from the faucet, Maintenance costs can also be significantly reduced. (Conceptual diagram)](/images/miyagi/sendaishimiyagino/b88fb2f19.gif) [Directly connected to an increase of pressure feed water system to supply water directly from the water pipe] Feedwater, Pressure from the water main ・ The booster pump, This is a system to supply water directly to households. Rather than the water that has been pooled in the water tank compared to the water tank system, Fresh because it was made with water purification plant water comes out directly from the faucet, Maintenance costs can also be significantly reduced. (Conceptual diagram) ![Building structure. [24-hour breeze amount of ventilation system] Using the bathroom ventilation drying heater, It raises the faint airflow within the dwelling unit. You can incorporate the fresh outside air at all times in a state that closed the door without any hassle of annoying ventilation.](/images/miyagi/sendaishimiyagino/b88fb2f17.gif) [24-hour breeze amount of ventilation system] Using the bathroom ventilation drying heater, It raises the faint airflow within the dwelling unit. You can incorporate the fresh outside air at all times in a state that closed the door without any hassle of annoying ventilation. Surrounding environment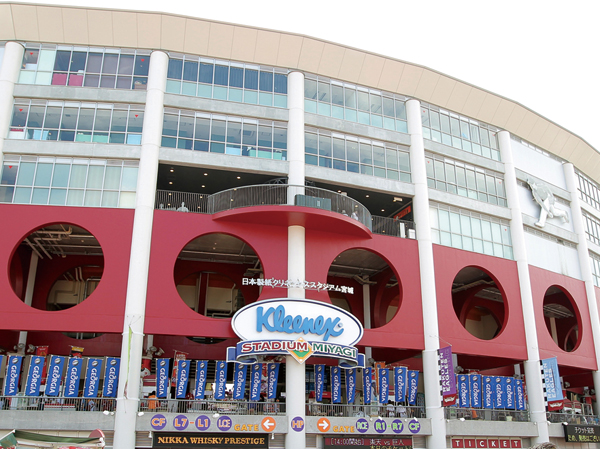 Kleenex Stadium Miyagi (walk 23 minutes / About 1800m) 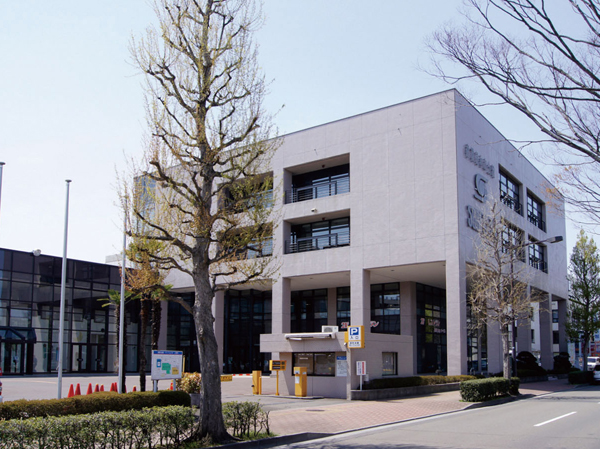 San Festa (a 12-minute walk / About 900m) 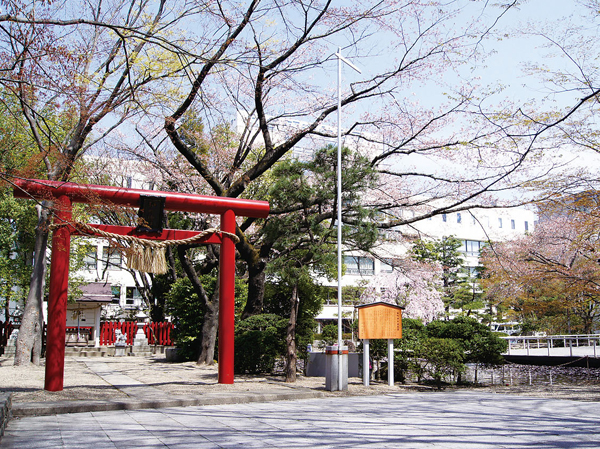 Oroshimachi shrine (a 10-minute walk / About 800m) 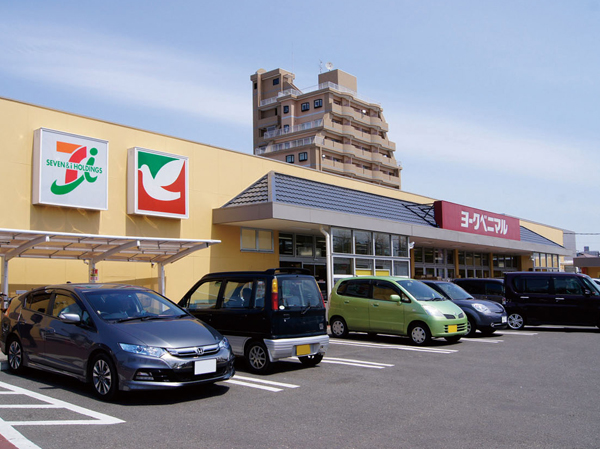 York-Benimaru Yamato-cho shop (6-minute walk / About 450m) leading supermarket. Bakery, cleaning, Installed Seven Bank (ATM). 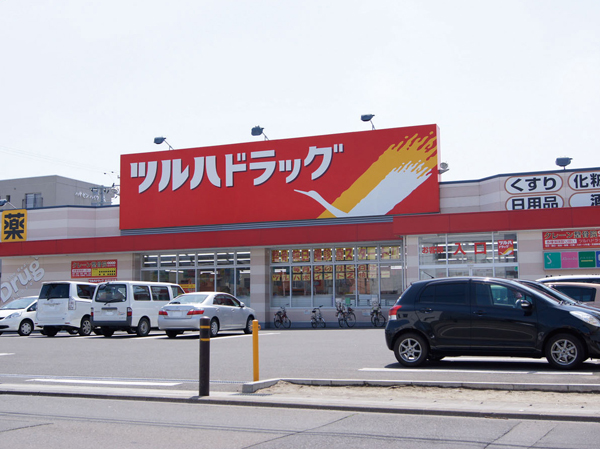 Tsuruha drag Sendai Miyachiyo store (4-minute walk / About 300m) other medical products, Daily necessities, Cosmetics, Food, Baby Products, etc., Kinds aligned fully stocked drag shop. Also features a crane Osteopathic Council.  Shopping Plaza Nakahira (8-minute walk / About 600m) Sendai Sanchoku vegetables the beginning Miyagi prefecture of local vegetables can get at a low price. Glad us to be delivered. 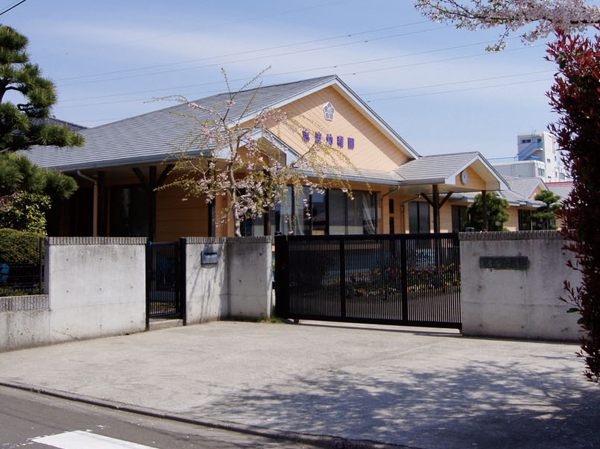 Sheba kindergarten (4-minute walk / Wide about 260m) garden garden, lawn ・ Wider movement space. You can harvest the chestnuts and persimmons in the Garden garden, Cultivation and sweet potato with the help of farm. There are also English lessons. Custody ・ Implement the extended day care. 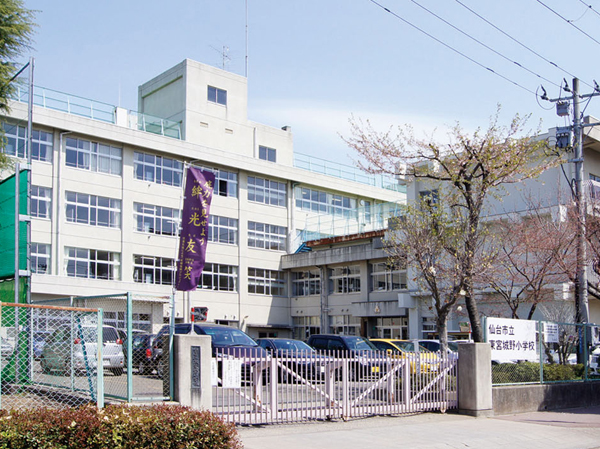 Higashimiyagino elementary school (a 12-minute walk / About 950m) Tatewari activity is thriving. play, Excursion, Opening of the festival of children meeting also carried out in Tatewari team unit, It has raised the compassion of the heart. Also, It has also carried out activities to learn directly from the people who work to explore the company of Oroshimachi. 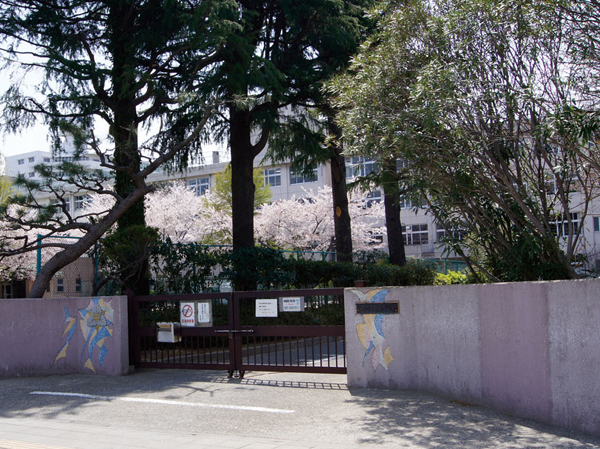 Donghua junior high school (19 minutes walk / Also address the small number of people education for foster learn their own power about 1500m) learning surface. Also, Also promote the education of the heart through the greetings exercise and volunteer activities. 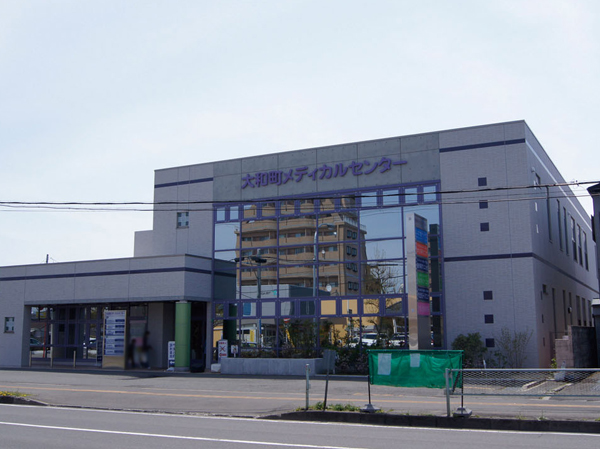 Yamato-cho Medical Center (7 min walk / The approximately 550m) in the center, Such as "Lin Internal Medicine Clinic", "Shibata orthopedics", "Sendai Yamato-cho, neurosurgery clinic", "Children's Clinic of cans" are medical care. 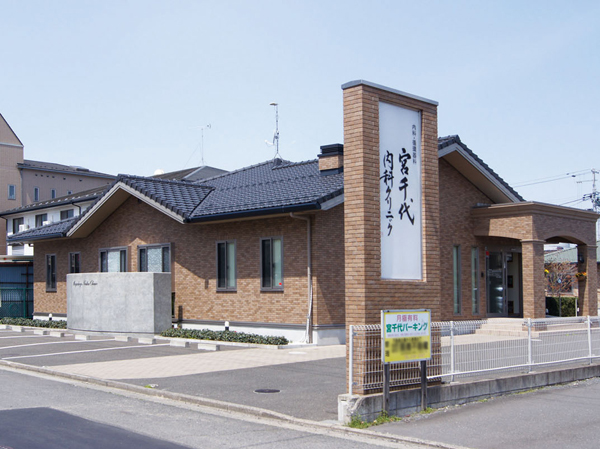 Miyachiyo Internal Medicine Clinic (a 5-minute walk / About 350m) Internal Medicine ・ Cardiology expert. February 2007 opened. Space hospital decorated with greenery and flowers will settle down and clean. 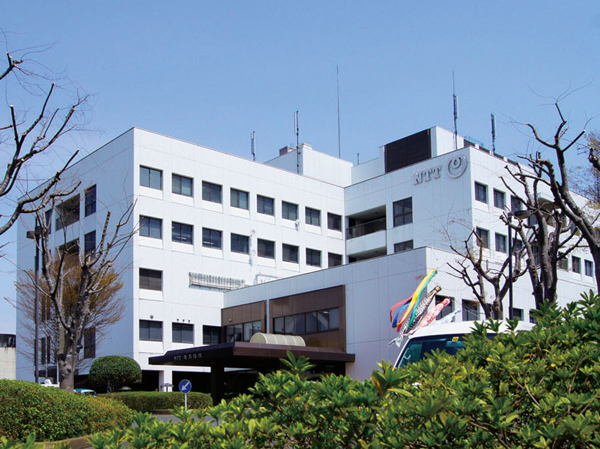 NTT East Japan Tohoku Hospital (13 mins / About 1000m) in the 5-story ward there is a department of 18, It supports a wide range of health of your family. Also has a hospital facility. Floor: 3LDK + S, the area occupied: 86.1 sq m, Price: 32,800,000 yen ・ 33,900,000 yen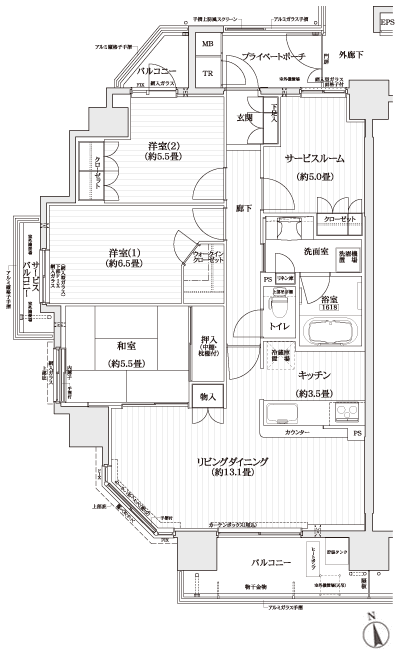 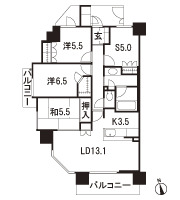 Floor: 4LDK, the area occupied: 86.1 sq m, Price: 34.9 million yen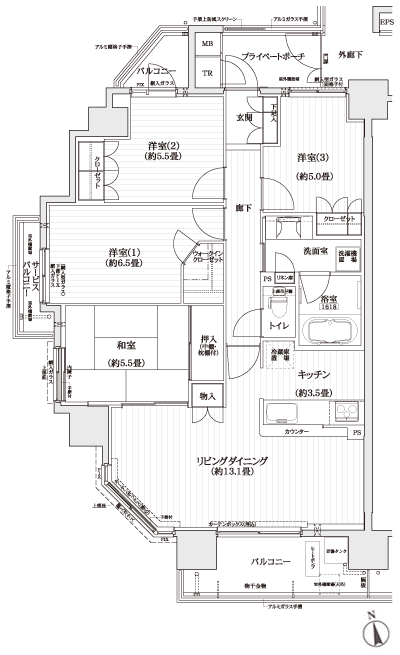 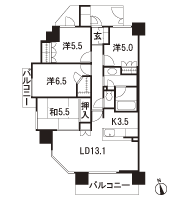 Floor: 3LDK + shoes in cloak, the occupied area: 73.07 sq m, Price: 27.3 million yen ・ 27,900,000 yen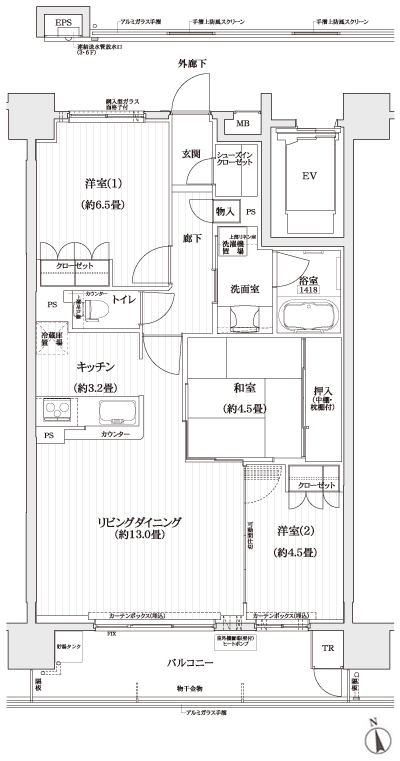 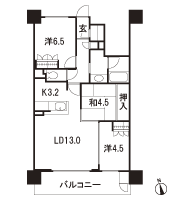 Floor: 4LDK + walk-in closet, the occupied area: 90.41 sq m, Price: 34.4 million yen 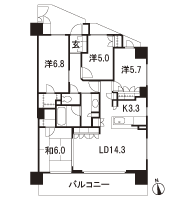 Location | |||||||||||||||||||||||||||||||||||||||||||||||||||||||||||||||||||||||||||||||||||||||||||||||||||||||||