Investing in Japanese real estate
2014August
31,980,000 yen ・ 34,980,000 yen, 3LDK, 78.19 sq m
New Apartments » Tohoku » Miyagi Prefecture » Sendai Taihaku Ku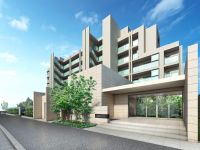 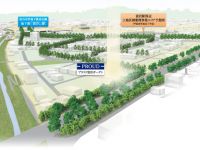
Buildings and facilities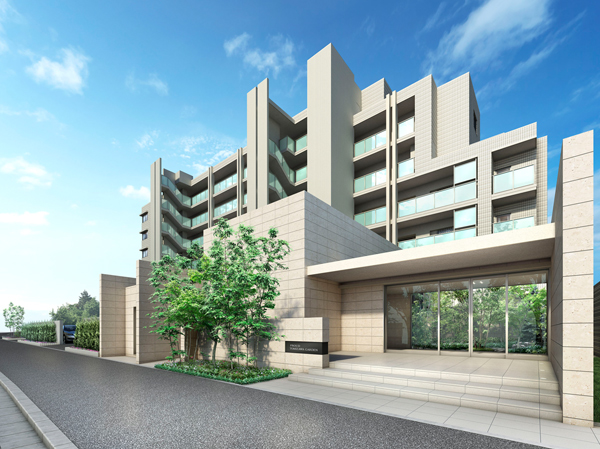 Steadily new urban development is forwarded to that Tomizawa Station land readjustment project (to be completed in 2014). Construction site is, Provided "town planning" based on building height restrictions and use restrictions such as the policy of readjustment project is, Clear some open living environment is formed, Rich living environment of a new era is about to become a shape. The new Proud <Proud Tomizawa Garden> is born worthy of such a prized possession of the environment. (Exterior view) Surrounding environment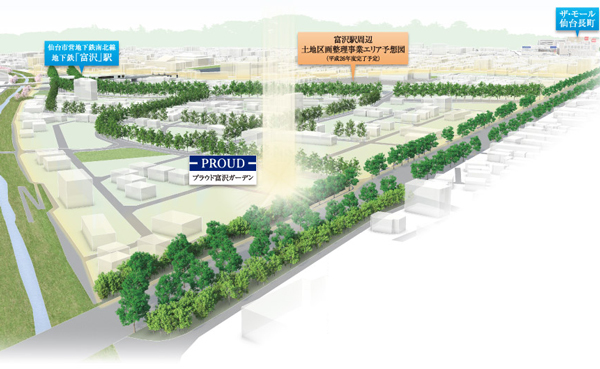 Streets CG illustrations, It was developed with the aerial photo (2013 January shooting) on the basis of the brochure of Sendai Tomizawa Station land readjustment project of issuance Sendai, In fact a slightly different. Also, Because it is currently in enforcement around land readjustment project Sendai Tomizawa Station, There is a possibility that a change in the future. Park planned site in the illustrations is scheduled for 2014 construction completion. For park facility and start of service time of the play equipment, etc. will be undecided (business area City average CG illustrations organized around land parcels Sendai Tomizawa Station) Buildings and facilities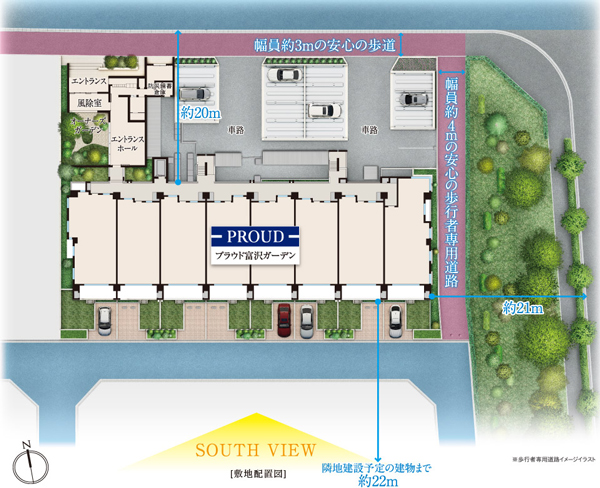 Dwelling unit plans that take advantage of the open exclusive location. 3-way is born to open a land facing the road. ※ Site layout CG is, You might be slightly different from the actual by the convenience of the construction such as in those that caused draw based on the drawings. Planting does not indicate a particular season. Also, We do not grow to about Rendering CG at the time of completion. ※ Plan of adjacent land building are subject to change. 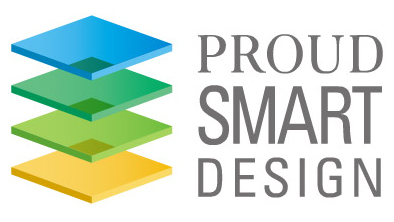 Eco and peace of mind of one step ahead ・ Going to achieve both safety, Actions to smart apartment of next-generation specification is the "Proud Smart Design". Concept of "SMART & GROWING" The concept is. Promote harmony with nature by advanced equipment, "Smart Design". And, Foster the peace of life, The sustainability that aims to maintain sustainable apartment value was the theme of "Growing design" to the axis, Create an apartment that becomes the next generation of the Standard. 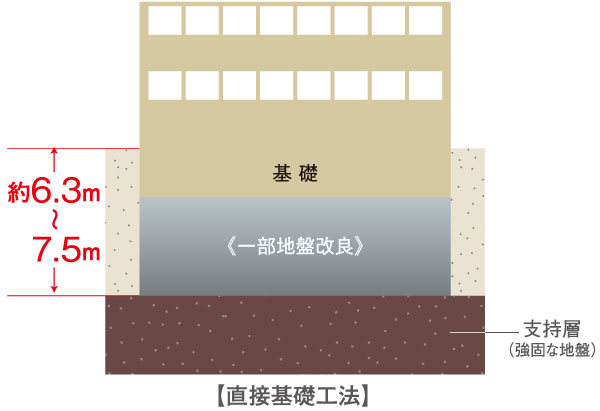 Firmly direct basis to the strong ground. A depth of about 6.3m from the ground surface by careful ground survey ~ The gravel layer of 7.5m to support ground. On which it has been subjected to some ground improvement, It has adopted a direct basis to build a foundation of reinforced concrete. (Direct foundation engineering conceptual diagram) 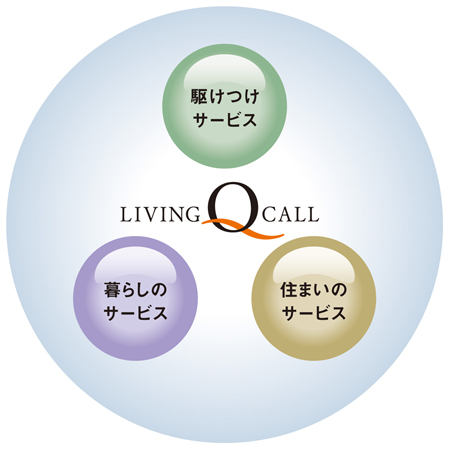 Emergency support to respond to such trouble of trouble and key water "troubled you live.", Rushed service. Such as housekeeping and legal doctor deliver a "living convenience of" conch Orge support, Life of service. Relief support to deliver such as renovation and house cleaning, "you live in the comfortable", Residence of service. Troubled life. What should I do? , Adopted a convenient and secure support services "Q Call". (Q call conceptual diagram) Common utility![Common utility. [Solar panels] (Same specifications)](/images/miyagi/sendaishitaihaku/1ab45df01.jpg) [Solar panels] (Same specifications) ![Common utility. [EV (electric vehicle) corresponding] (Same specifications)](/images/miyagi/sendaishitaihaku/1ab45df02.jpg) [EV (electric vehicle) corresponding] (Same specifications) ![Common utility. [Share Goods] (Same specifications)](/images/miyagi/sendaishitaihaku/1ab45df03.jpg) [Share Goods] (Same specifications) ![Common utility. [Disaster prevention stockpile warehouse] It has established a disaster prevention warehouse equipped with the emergency equipment required for emergency. (Same specifications)](/images/miyagi/sendaishitaihaku/1ab45df04.jpg) [Disaster prevention stockpile warehouse] It has established a disaster prevention warehouse equipped with the emergency equipment required for emergency. (Same specifications) ![Common utility. [Power storage system] (Same specifications)](/images/miyagi/sendaishitaihaku/1ab45df05.jpg) [Power storage system] (Same specifications) Security![Security. [24-hour security system] Adopt a "24-hour security system" of Secom. Each dwelling unit in the kitchen ・ When the heat detector that has been set in the living room to catch the abnormality of the fire, Administrative office, Report to the security company. It is also contact the fire department or the police station or the like, if necessary. Also, If the fire or the like occurs in such as the entrance hall, Emergency management office and security company. Safety of the professional is also contact to express or fire department, etc., And promptly deal.](/images/miyagi/sendaishitaihaku/1ab45df07.jpg) [24-hour security system] Adopt a "24-hour security system" of Secom. Each dwelling unit in the kitchen ・ When the heat detector that has been set in the living room to catch the abnormality of the fire, Administrative office, Report to the security company. It is also contact the fire department or the police station or the like, if necessary. Also, If the fire or the like occurs in such as the entrance hall, Emergency management office and security company. Safety of the professional is also contact to express or fire department, etc., And promptly deal. Features of the building![Features of the building. [Measures to conserve energy ・ Environmental Considerations] Energy-saving measures grade highest rank 4 get to the future](/images/miyagi/sendaishitaihaku/1ab45df06.jpg) [Measures to conserve energy ・ Environmental Considerations] Energy-saving measures grade highest rank 4 get to the future ![Features of the building. [House warming party] (Reference photograph)](/images/miyagi/sendaishitaihaku/1ab45df08.jpg) [House warming party] (Reference photograph) ![Features of the building. [Open limit sash] (Same specifications)](/images/miyagi/sendaishitaihaku/1ab45df09.jpg) [Open limit sash] (Same specifications) Surrounding environment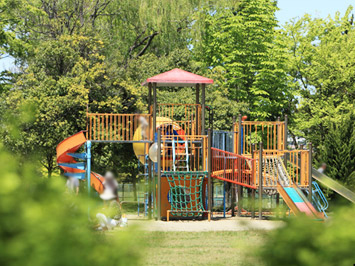 Tomizawa park (13 mins / About 1000m) 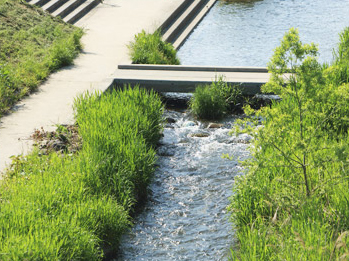 Shinzarukawa (3-minute walk / About 240m) 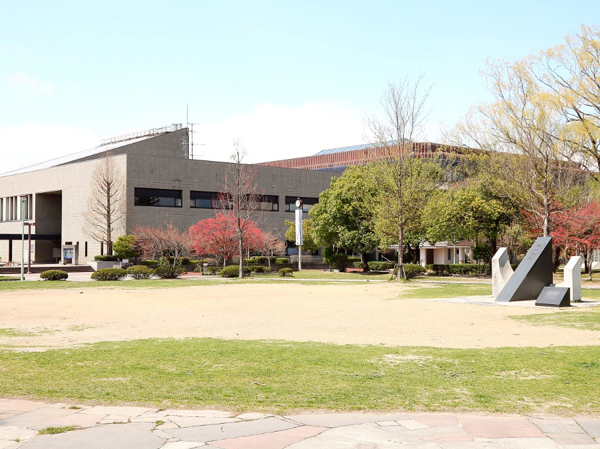 Sendai Gymnasium (a 15-minute walk / About 1150m) 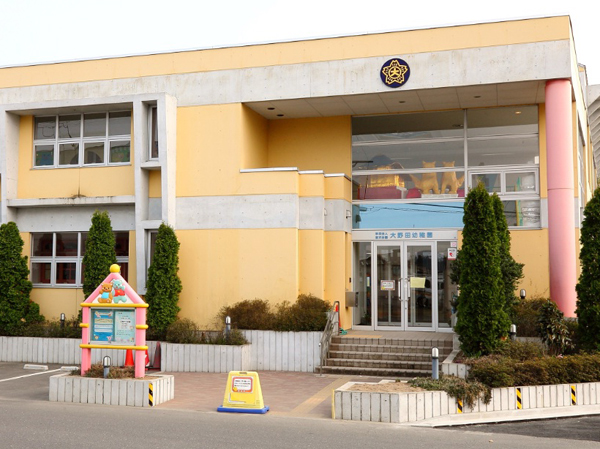 Onoda kindergarten (3-minute walk / About 230m) 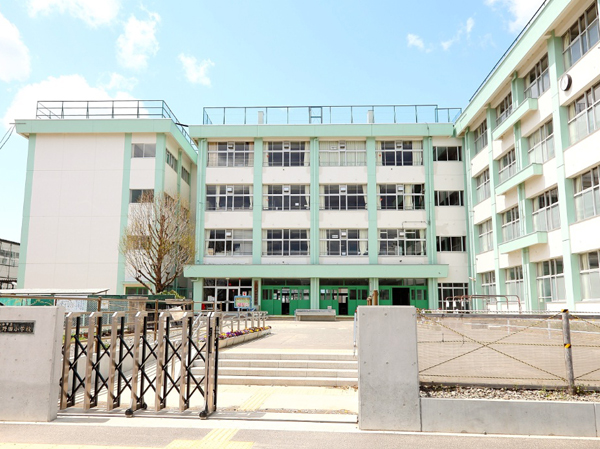 Onoda Elementary School (a 9-minute walk / About 710m) 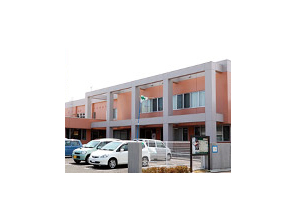 Onoda community ・ Center (a 9-minute walk / About 720m) 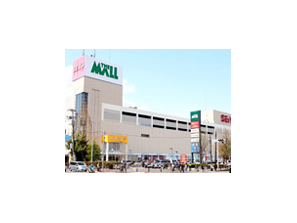 The ・ About 3 minutes at the mall Sendai Nagamachi (car / About 1900m) 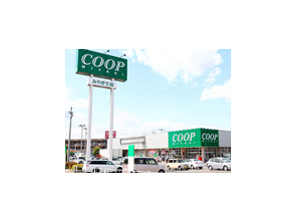 Miyagi Coop Tomizawa store (walk 13 minutes / About 980m) 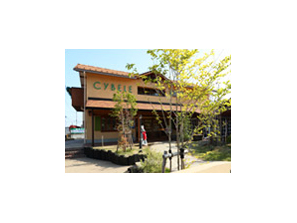 Cybele of Mori (a 5-minute walk / About 400m) 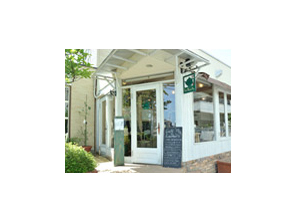 La ・ Douce ・ Vie (18 mins / About 1400m) 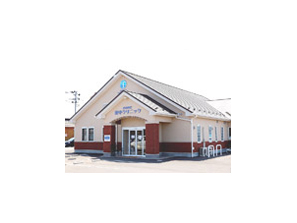 Onoda Tanaka clinic (7 min walk / About 540m) 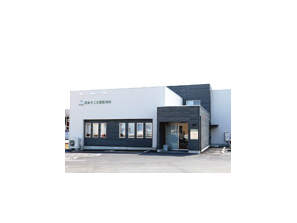 Fujio Matsumoto orthopedic (6-minute walk / About 410m) 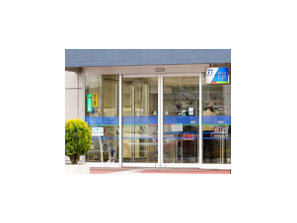 77 Bank Tomizawa branch (13 mins / About 1010m) 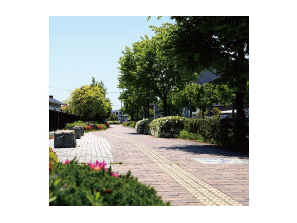 Kyuzarukawa sidewalk (walk 11 minutes / About 850m) Floor: 3LDK + W + FC, the occupied area: 78.19 sq m, Price: 31,980,000 yen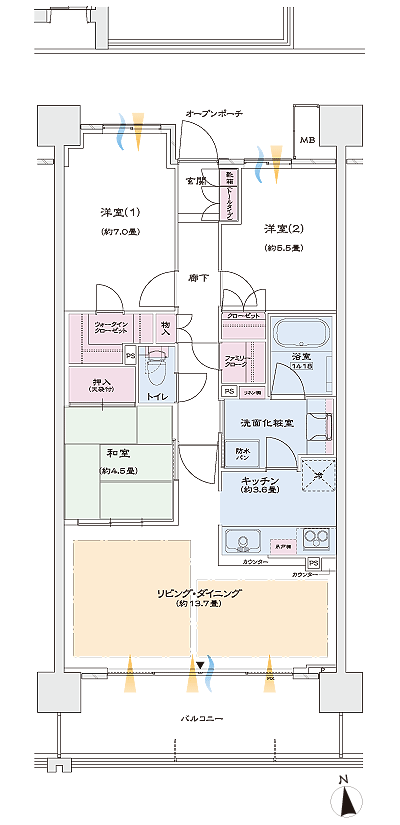 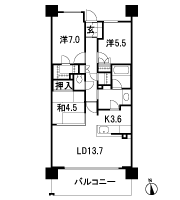 Location | |||||||||||||||||||||||||||||||||||||||||||||||||||||||||||||||||||||||||||||||||||||||||||||