Investing in Japanese real estate
2015January
33,436,000 yen ~ 42,125,000 yen, 4LDK, 73.03 sq m ~ 86.2 sq m
New Apartments » Tohoku » Miyagi Prefecture » Sendai Taihaku Ku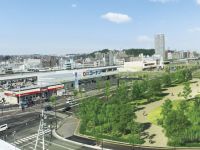 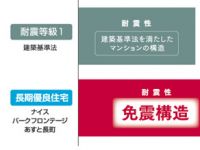
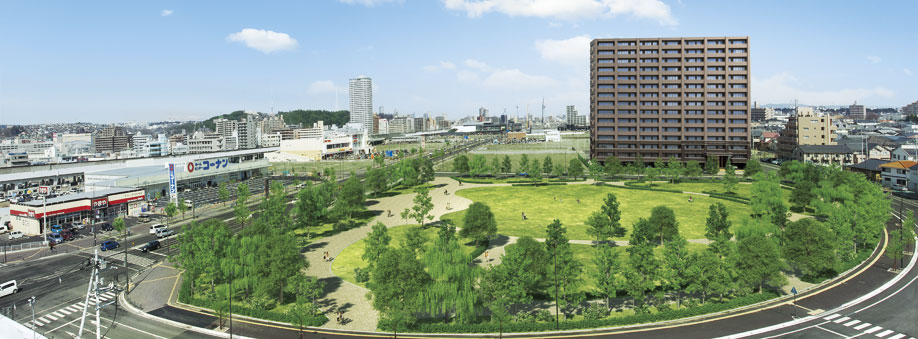 In fact a somewhat different in a composite of Rendering CG that caused draw on the basis of the drawings to local neighborhood photo (June 2013 shooting). Also, Park is located in the finished expected image, In fact a slightly different. 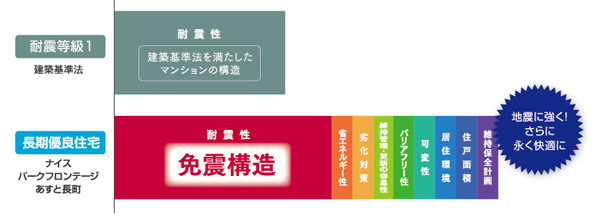 Clear nine certification standards stringent of the country. I thought after 100 years "long-term quality housing" certification Mansion (conceptual diagram) 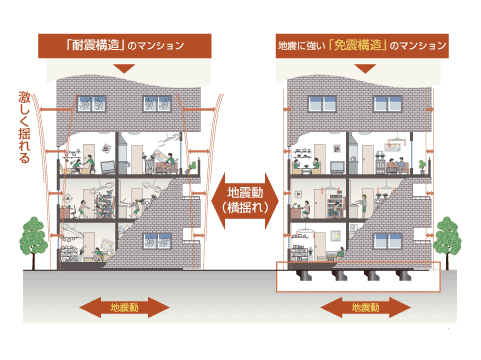 Protect the important family of life and property from the large earthquake "seismic isolation structure" adopted (conceptual diagram) 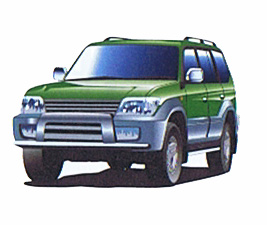 An example of a parking can be car 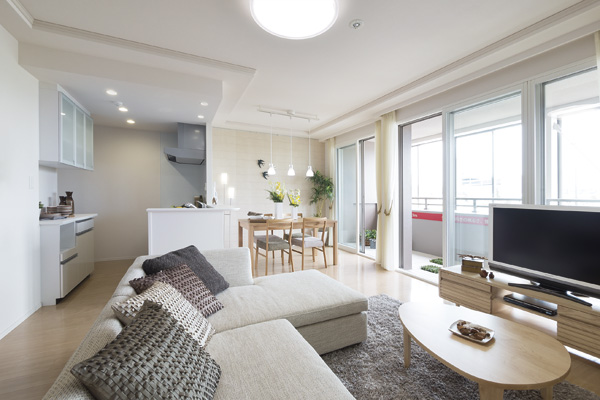 Taking advantage of the south-facing, All rooms are wide span ・ Out frame design (C2 type ・ model room / living ・ dining) 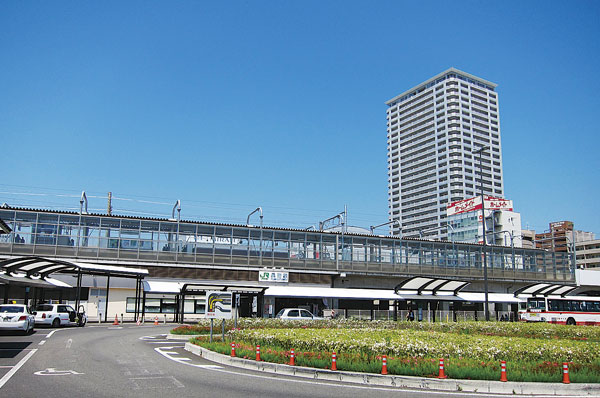 JR Nagamachi Station / 9 minute walk (about 710m) 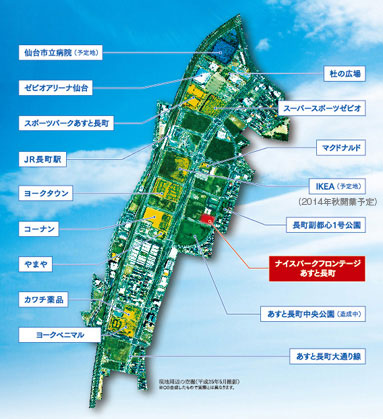 Local peripheral Aerial (2013 May shooting, In fact a somewhat different in a composite of CG). Center zone of local becomes increasingly convenient "tomorrow and Nagamachi" 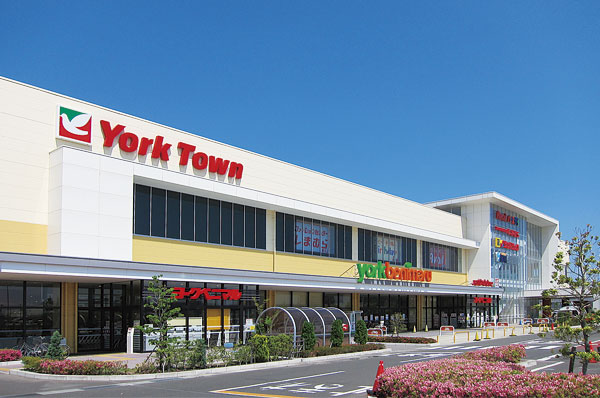 Yorktown tomorrow and Nagamachi shop / 4-minute walk (about 290m) 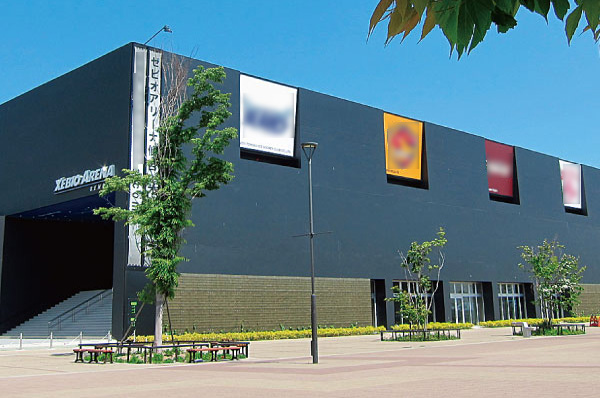 Xebio Arena Sendai / Walk 13 minutes (about 1040m) 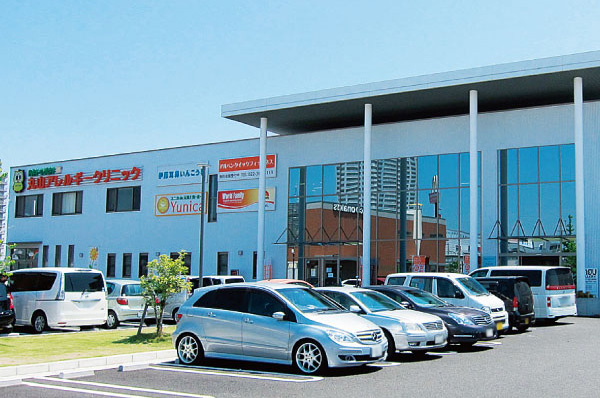 Tomorrow and clinic mall / 6 min. Walk (about 420m) 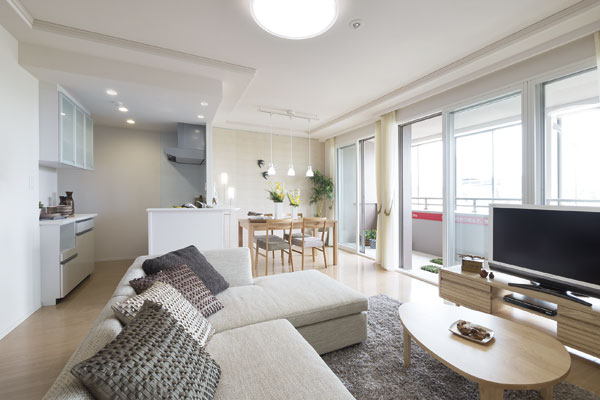 Continuous with open kitchen, Wide living ・ dining. Balcony about width 7.9m, Depth of about 2.0m. Drenched sunlight, You can enjoy to the full extent of the openness of Koenmae (C2 type ・ model room) 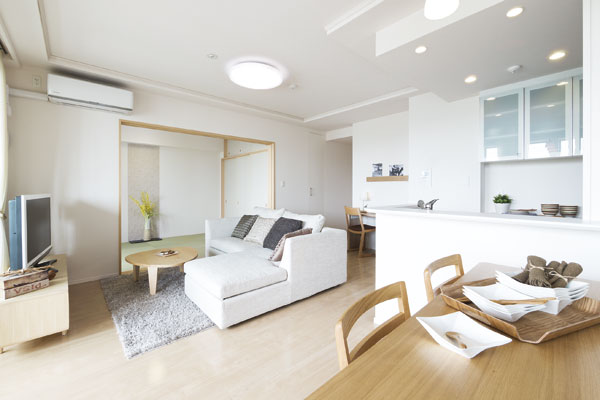 living ・ Continuous Japanese-style room is in the back of the dining. Three pieces of the sliding door is opened, living ・ Creation of about 20 tatami mats than the wide space if ask is integrated with the dining. Is he likely to be in, such as a home party with friends (C2 type ・ model room) 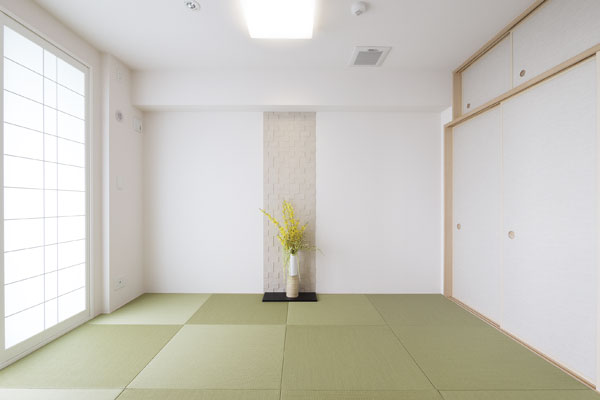 In sunshine overflowing south, Layout Japanese-style rooms that combines calm and emotional. So it can be used as a living and Tsuzukiai, Also useful as a playground and nap space of small children. Drawing room, It can be used for multi-purpose, such as a hobby room 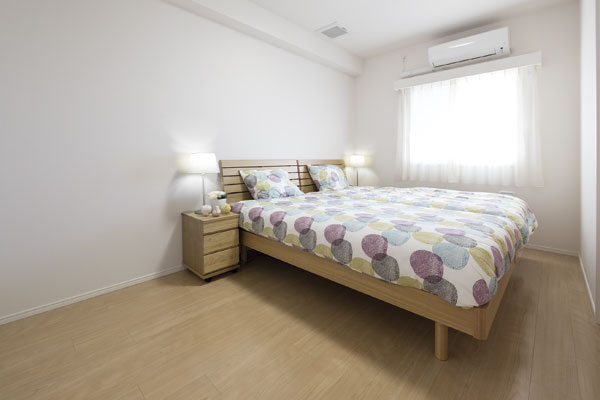 Western-style (1), Ensure the room can be installed a bed in a twin. Comfortable space to wake up wrapped in crisp morning sun 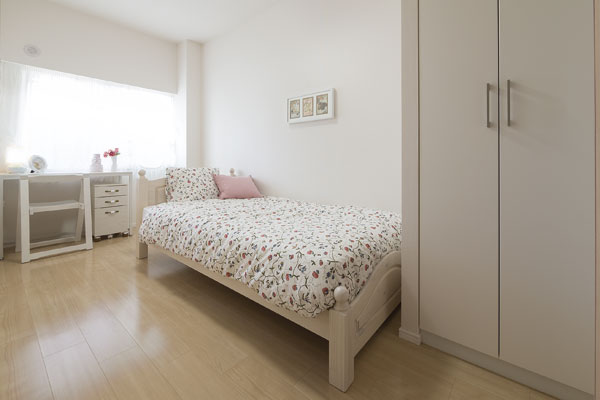 Western-style rooms that can be used as a children's room (2). According to the child's growth, It will be raised to prepare an environment in which firm can concentrate on study (photo 4-point co-C2 type ・ model room) 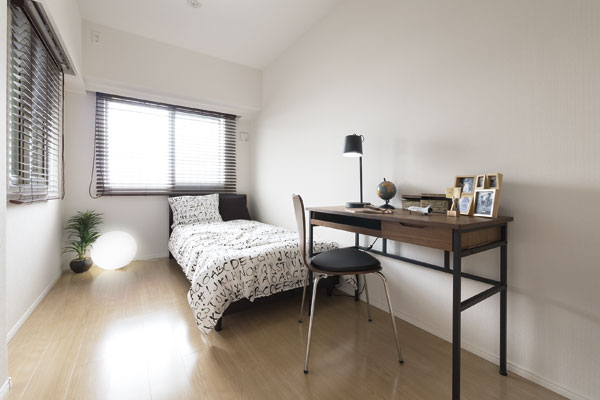 Western-style set up a window in two directions (3), Bright, open space. future, It is also can likely be utilized as Papa of study Once the independent child 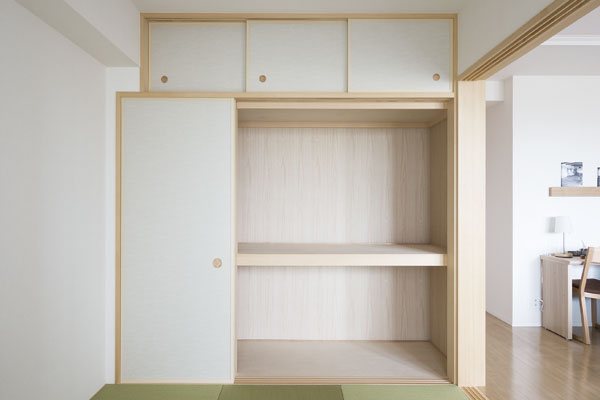 The 6-mat Japanese-style room, Sliding door three ・ Ensure the closet of 1 between a half. Attached also upper closet and more top, Is plenty of storage can be likely, such as bedding for visitors 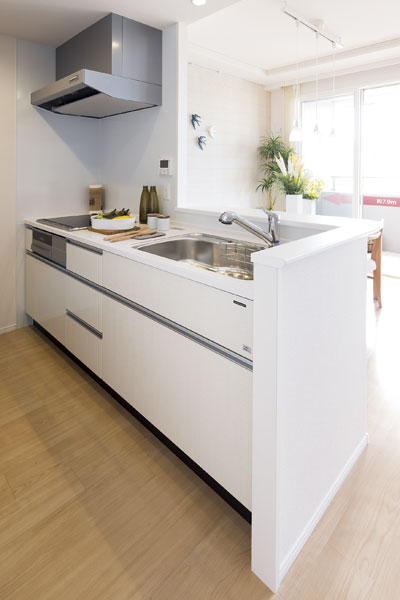 Open type of counter kitchen. While cooking, You can also enjoy conversation with family. Also smoothly catering and cleaning up 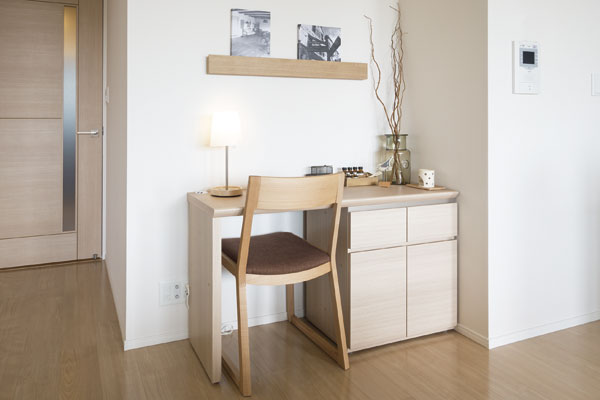 Prepare a happy corner to mom in the kitchen side. Look up a recipe on a PC, You can use as a space to put a household account book (Photo 5-point co-C2 type ・ model room) 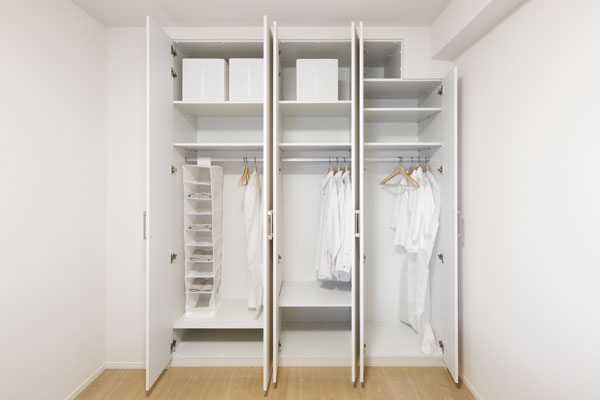 Western-style (1), Prepare a large closet of triplicate. Adopted in design to be beautiful and convenient-to-use system storage 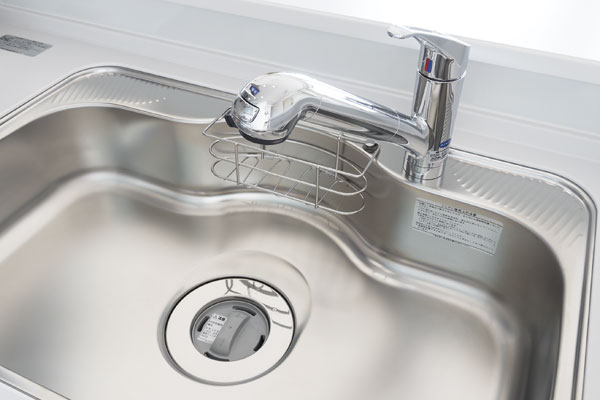 Directions to the model room (a word from the person in charge) 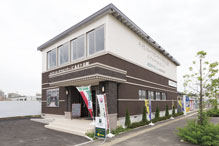 Is tomorrow and Nagamachi is located along the boulevard "Yorktown tomorrow and Nagamachi shop" is mark. Location, Traveling direction left hand in the case of your coming from Sendai Station district, Natori If you are coming from the direction traveling direction right, It will compartment of just across the boulevard from "Yorktown tomorrow and Nagamachi shop". The Information Center to exhibit a model of the seismic isolation device, There is also a corner to be able to compare whether the "seismic isolation" and Himen Shin structure transmitted way of shaking of the building What is the difference in the. Together with highly convenient surrounding environment, Enjoy the falling sunlight, Please experience in the model room a relaxed spread some indoor space. Security![Security. [ALSOK management system in consideration of the emergency] Adopting the security system of Sohgo Security Services Co., Ltd. (ALSOK). To monitor the safety of shared facilities and within the dwelling unit, Report is the unlikely event of ・ It will issue a command. ※ It does not completely prevent crime. ※ There is no guarantee, etc.. ※ Less than, All posted illustrations conceptual diagram](/images/miyagi/sendaishitaihaku/f4b794f04.jpg) [ALSOK management system in consideration of the emergency] Adopting the security system of Sohgo Security Services Co., Ltd. (ALSOK). To monitor the safety of shared facilities and within the dwelling unit, Report is the unlikely event of ・ It will issue a command. ※ It does not completely prevent crime. ※ There is no guarantee, etc.. ※ Less than, All posted illustrations conceptual diagram ![Security. [Auto-lock system with a color TV monitor in consideration of the safety and privacy] Adopt an auto-lock system that the visitor from the check with color TV monitor in the dwelling unit can unlock the entrance door. Protect your privacy, Prevent unwanted visitors from entering. We care to comfort and peace of mind of urban life.](/images/miyagi/sendaishitaihaku/f4b794f05.jpg) [Auto-lock system with a color TV monitor in consideration of the safety and privacy] Adopt an auto-lock system that the visitor from the check with color TV monitor in the dwelling unit can unlock the entrance door. Protect your privacy, Prevent unwanted visitors from entering. We care to comfort and peace of mind of urban life. ![Security. [Crime prevention high entrance door (with CP mark)] Same specifications](/images/miyagi/sendaishitaihaku/f4b794f06.jpg) [Crime prevention high entrance door (with CP mark)] Same specifications Features of the building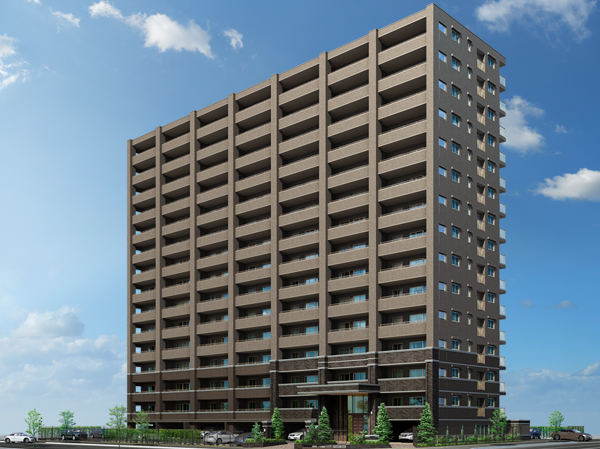 Exterior - Rendering 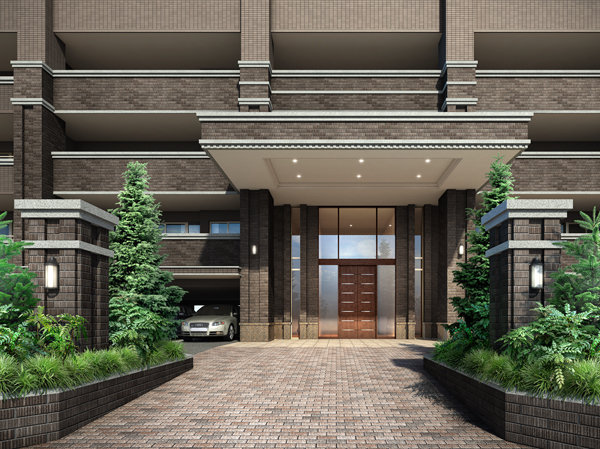 Entrance approach Rendering ![Features of the building. [Convenient home delivery box also in absence] We established a delivery box that can receive the luggage of such shipments in the absence.](/images/miyagi/sendaishitaihaku/f4b794f12.gif) [Convenient home delivery box also in absence] We established a delivery box that can receive the luggage of such shipments in the absence. Earthquake ・ Disaster-prevention measures![earthquake ・ Disaster-prevention measures. [Flexible joint] Safety to be consideration of the lifeline. It protects from secondary disaster. Also building in the earthquake is not to collapse, There is a case where the pipe is or divided or damaged. As a countermeasure, The piping such as water which passes through the base isolation layer part of the building has adopted a flexible joint.](/images/miyagi/sendaishitaihaku/f4b794f09.gif) [Flexible joint] Safety to be consideration of the lifeline. It protects from secondary disaster. Also building in the earthquake is not to collapse, There is a case where the pipe is or divided or damaged. As a countermeasure, The piping such as water which passes through the base isolation layer part of the building has adopted a flexible joint. ![earthquake ・ Disaster-prevention measures. [Seismic isolation material / High Damping Rubber] In the laminated rubber that employs a high damping rubber, Exert a spring function and the damping function in the rubber material itself, To absorb the seismic energy. (Some oil Dunbar installation)](/images/miyagi/sendaishitaihaku/f4b794f08.gif) [Seismic isolation material / High Damping Rubber] In the laminated rubber that employs a high damping rubber, Exert a spring function and the damping function in the rubber material itself, To absorb the seismic energy. (Some oil Dunbar installation) Building structure![Building structure. [Welding closed band muscle to UP earthquake resistance] The band muscle of the pillars of all floors to support the building has adopted a welding closed girdle muscular. Since the joint is less, It has become a strong structure to roll at the time of the earthquake. (Except for some)](/images/miyagi/sendaishitaihaku/f4b794f01.gif) [Welding closed band muscle to UP earthquake resistance] The band muscle of the pillars of all floors to support the building has adopted a welding closed girdle muscular. Since the joint is less, It has become a strong structure to roll at the time of the earthquake. (Except for some) ![Building structure. [Wide ramen structure of the opening] Support the building weight in the columns and beams and the bearing wall has adopted a "ramen structure". "Ramen structure" will be able to take the opening relatively widely. (Except for some)](/images/miyagi/sendaishitaihaku/f4b794f02.gif) [Wide ramen structure of the opening] Support the building weight in the columns and beams and the bearing wall has adopted a "ramen structure". "Ramen structure" will be able to take the opening relatively widely. (Except for some) ![Building structure. [Floor concrete slab structure floor in consideration for soundproofing] Floor concrete slab thickness were maintained at about 275mm. (bathroom ・ Entrance ・ Pouch ・ balcony ・ Except for some floor)](/images/miyagi/sendaishitaihaku/f4b794f03.gif) [Floor concrete slab structure floor in consideration for soundproofing] Floor concrete slab thickness were maintained at about 275mm. (bathroom ・ Entrance ・ Pouch ・ balcony ・ Except for some floor) Floor: 4LDK, the area occupied: 86.2 sq m, Price: 36,981,000 yen ~ 42,125,000 yen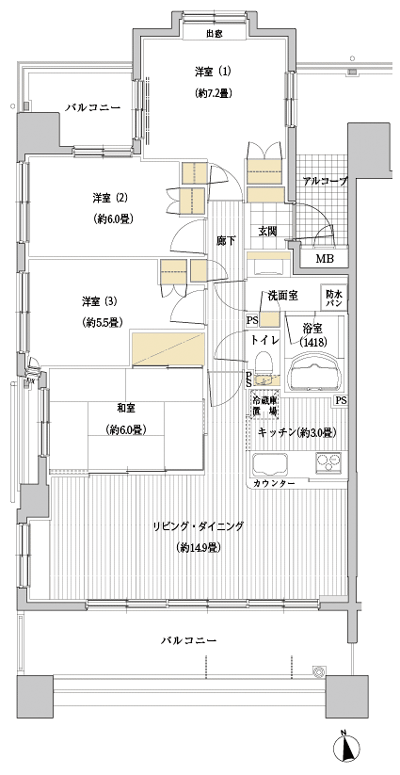 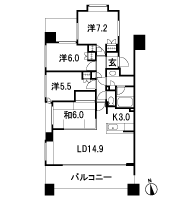 Floor: 4LDK, the area occupied: 75.9 sq m, Price: 34,657,000 yen ~ 35,893,000 yen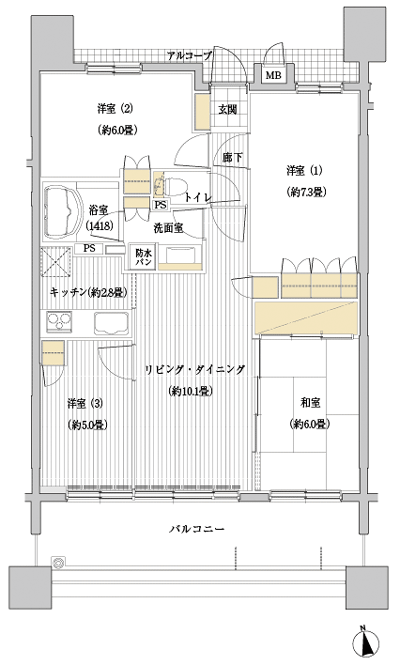 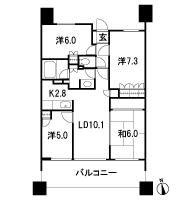 Floor: 4LDK, occupied area: 80.84 sq m, Price: 36,078,000 yen ~ 38,238,000 yen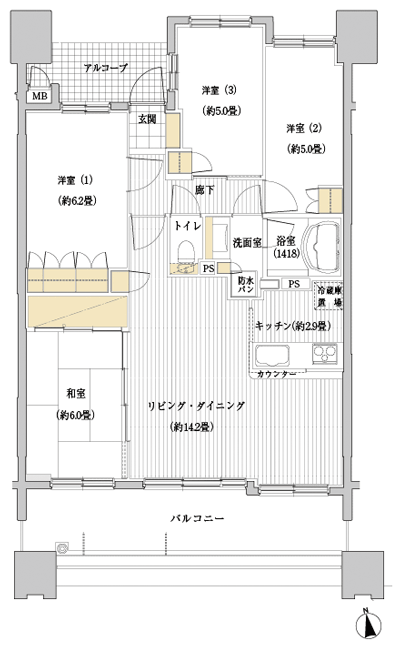 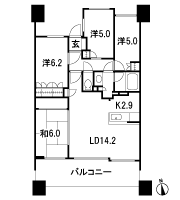 Floor: 4LDK, the area occupied: 77.5 sq m, Price: 35,166,000 yen ・ 35,475,000 yen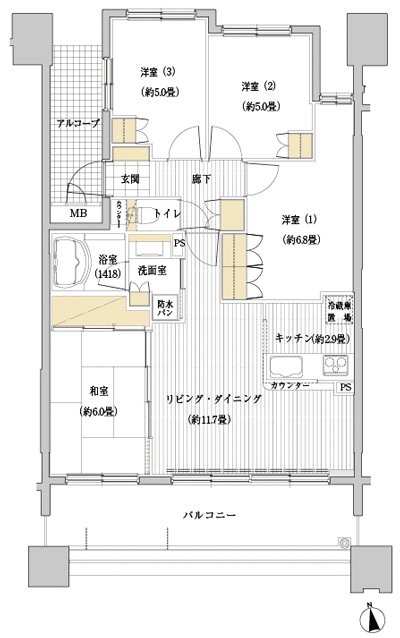 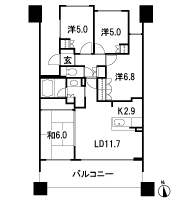 Floor: 4LDK, occupied area: 73.03 sq m, Price: 33,436,000 yen ・ 34,360,000 yen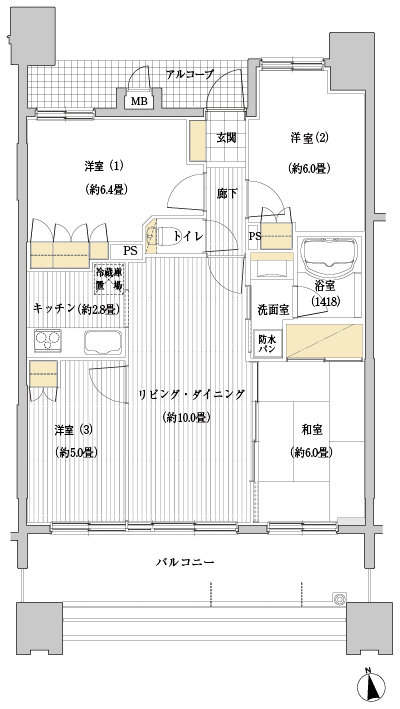 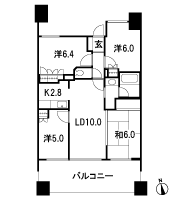 Floor: 4LDK, occupied area: 83.01 sq m, Price: 41,007,000 yen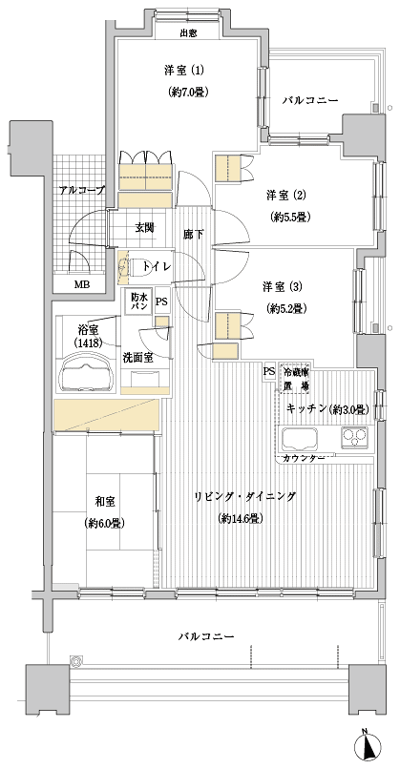 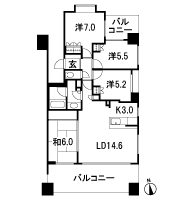 Surrounding environment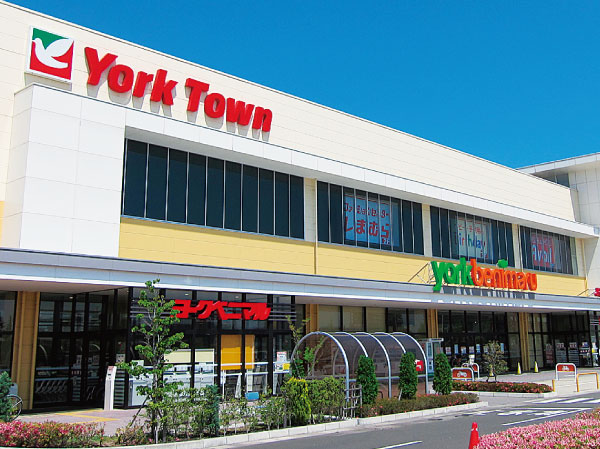 Yorktown tomorrow and Nagamachi store a 4-minute walk (about 290m) 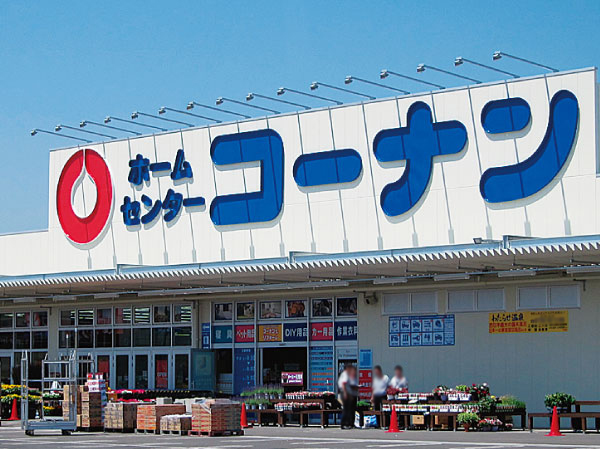 Home improvement Konan tomorrow and Nagamachi shop a 3-minute walk (about 210m) 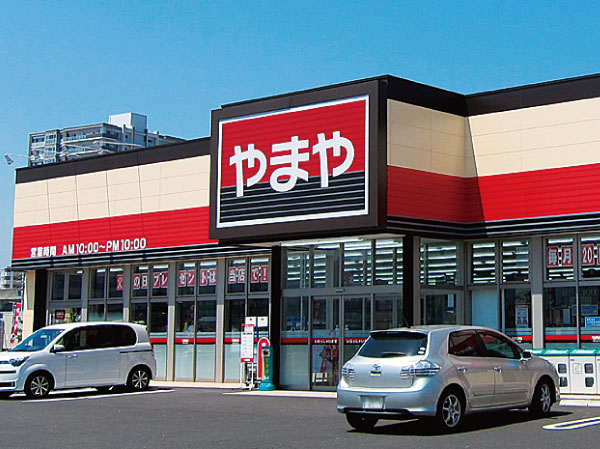 Yamaya tomorrow and Nagamachi shop 5 minutes walk (about 330m) 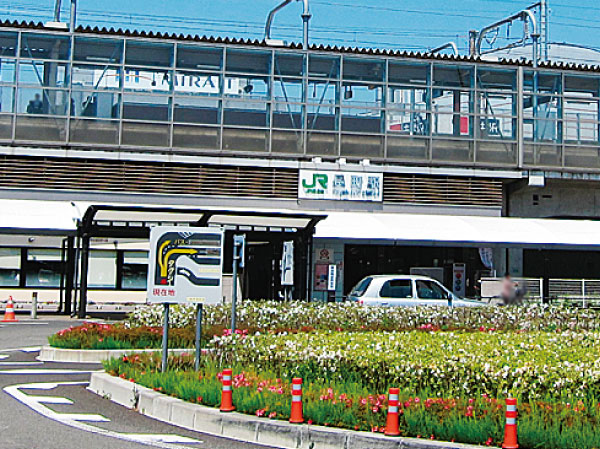 JR "Nagamachi" station 9 minute walk (about 710m) 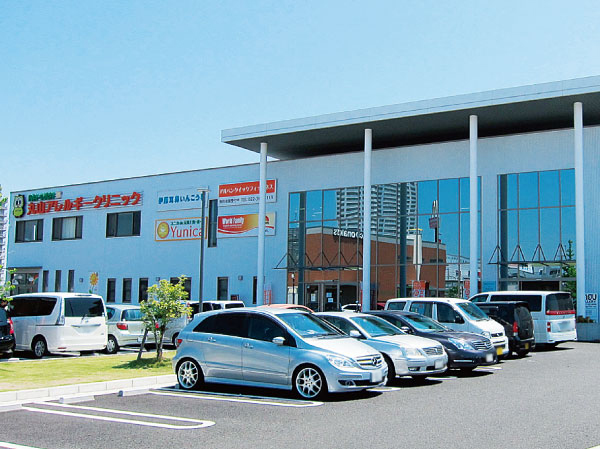 Tomorrow and clinic mall walk 6 minutes (about 420m) 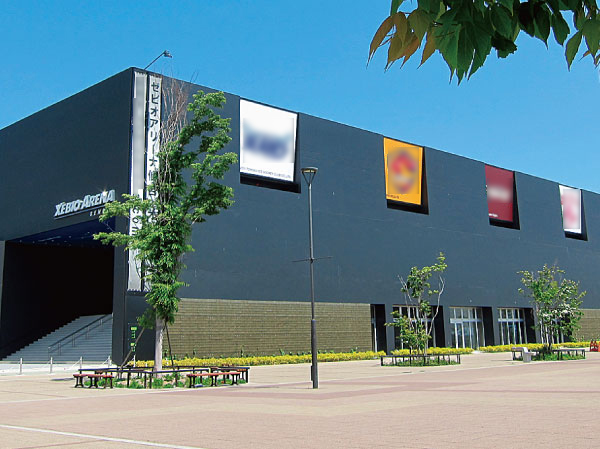 Xebio Arena Sendai walk 13 minutes (about 1040m) Location | |||||||||||||||||||||||||||||||||||||||||||||||||||||||||||||||||||||||||||||||||||||||||||||||||||||||||