Investing in Japanese real estate
2014
22,580,000 yen ~ 42,580,000 yen, 1LDK + S (storeroom) ~ 4LDK, 65.26 sq m ~ 98.26 sq m
New Apartments » Koshinetsu » Nagano Prefecture » Matsumoto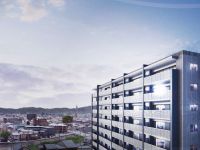 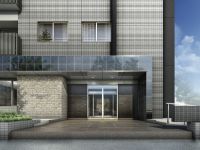
Buildings and facilities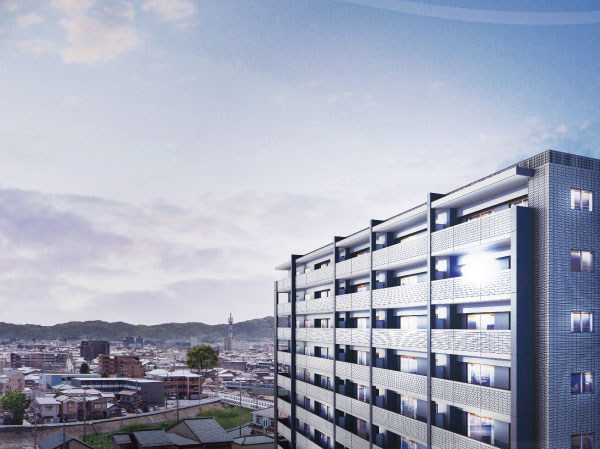 Open to the southeast direction <LEBEN MATSUMOTO ARTUS> is, Open house, which is felt in the life of the open feeling and plenty of sunshine in the sky spread leisurely. Furthermore, from the mid-to-high-rise floor of the dwelling unit the ridge line of the beautiful mountains, including the Yatsugatake and central Alps, In addition to the feet can be overlooking the streets of Shiojiri direction. ※ Those in Exterior - Rendering 14th floor equivalent of view photos (August 2013 shooting) was CG processing, In fact a slightly different. 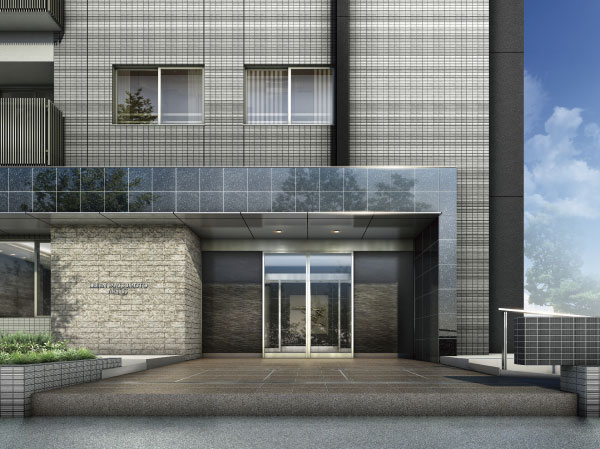 The dignified look, In the city and living. As the face to symbolize this grace Naru mansion, Neat look to the main entrance, which expresses the feelings of hospitality. Including exterior design boasts a majestic presence, Sharp design and urban material, Produce a dignified atmosphere. Us with elegantly produce a pleasure to welcome the people and important peace frog here. (Entrance Rendering) 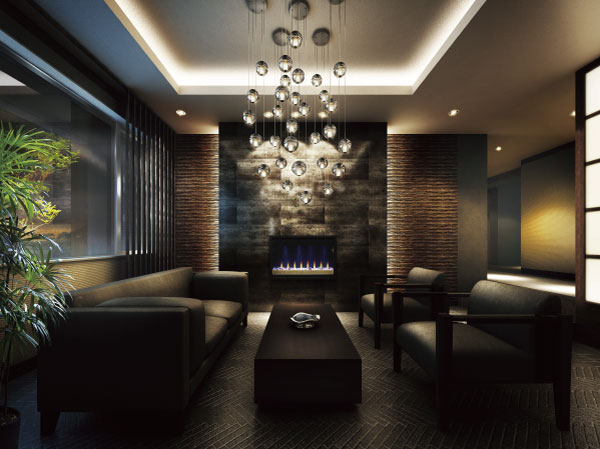 The earlier exit the neat entrance, Deployment approach and lounge strike a fine atmosphere. Along with the sophisticated interior with chic, Attention to the balance of each one and writing materials, Stylish common spaces. As the refresh space that connects the city and the house, Also, As your meeting and close person and of Talking place, Adorned with grace daily. (Lounge Rendering) Room and equipment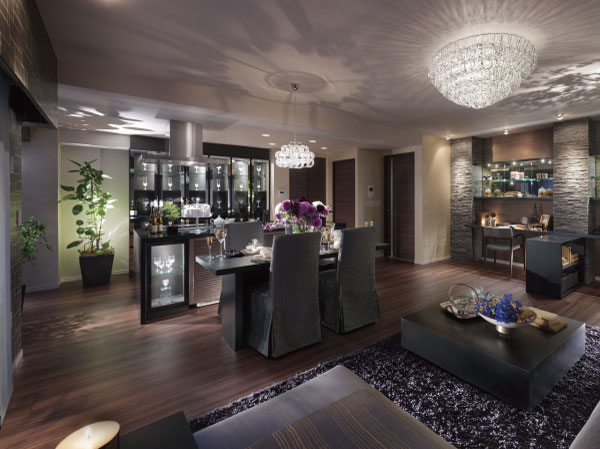 living ・ dining ※ Published photograph of the C type (model room type paid ・ Application deadline have) is that where the shooting. (Part paid option ・ Including the application deadline Yes) Surrounding environment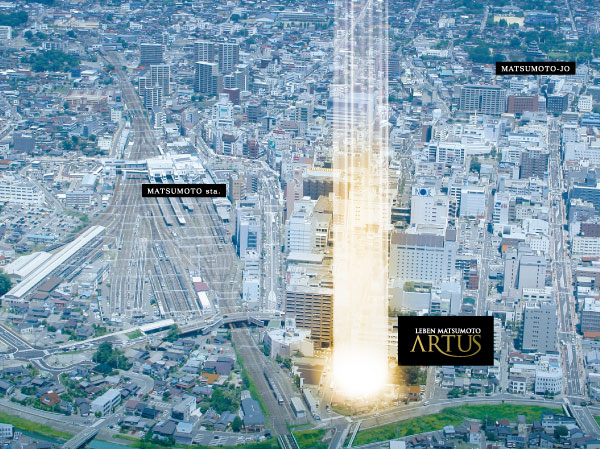 The center of this town, Live gracefully. To the location where you can enjoy the convenience and quiet living environment of living at the same time <LEBEN MATSUMOTO ARTUS> is born. ※ Aerial photo of the web is obtained by adding the CG process was taken in August 2013, In fact a slightly different. 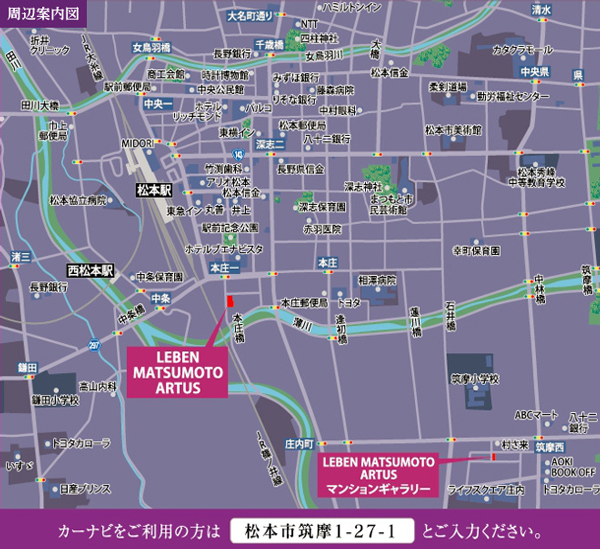 Location of charm to the peripheral Matsumoto Station and living area. Matsumoto, Nagano Prefecture to living together appearance and modern cityscape with a long history. Excellent living environment can be found here can enjoy from the bottom of my heart. (Local guide map) Living![Living. [living ・ dining] Which is the main space of the house living ・ In the dining, Inhabit only the number of people, It will continue drawn smile and joy of the scene. ※ Less than, Indoor Listings ・ Equipment photo C type (model room type paid ・ Application deadline have) is that where the shooting (some paid option ・ Including the application deadline Yes).](/images/nagano/matsumoto/8378cae02.jpg) [living ・ dining] Which is the main space of the house living ・ In the dining, Inhabit only the number of people, It will continue drawn smile and joy of the scene. ※ Less than, Indoor Listings ・ Equipment photo C type (model room type paid ・ Application deadline have) is that where the shooting (some paid option ・ Including the application deadline Yes). ![Living. [living ・ dining] lovable, Where the family of the smile bloom. Elegant and luxurious space that has been constructed by the beautifully space choreographed design and quality and realism material. While admiring the beautiful scenery and starry sky that spread outside the window, Spend a contented time.](/images/nagano/matsumoto/8378cae01.jpg) [living ・ dining] lovable, Where the family of the smile bloom. Elegant and luxurious space that has been constructed by the beautifully space choreographed design and quality and realism material. While admiring the beautiful scenery and starry sky that spread outside the window, Spend a contented time. Kitchen![Kitchen. [kitchen] Every single commitment, Create a large comfortable. Daily exposure to the hands and eyes "plumbing" is, Is an important place to house of quality is asked. Of course, ease of use and design, Adopt the equipment specifications stuck to thoroughly also about safety and ecology.](/images/nagano/matsumoto/8378cae03.jpg) [kitchen] Every single commitment, Create a large comfortable. Daily exposure to the hands and eyes "plumbing" is, Is an important place to house of quality is asked. Of course, ease of use and design, Adopt the equipment specifications stuck to thoroughly also about safety and ecology. ![Kitchen. [IH cooking heater] Equipped with a "light thermal sensor", Operation is easy full top surface operation type. Sensor will quickly catch the bottom of the pan temperature, Fried foods at a set temperature, Stir-fry can be well cooked in a stable high heating power was.](/images/nagano/matsumoto/8378cae04.jpg) [IH cooking heater] Equipped with a "light thermal sensor", Operation is easy full top surface operation type. Sensor will quickly catch the bottom of the pan temperature, Fried foods at a set temperature, Stir-fry can be well cooked in a stable high heating power was. ![Kitchen. [Water purifier integrated hand shower] Shower faucet that water purifier has become integral tasty water is available at any time. Head kitchen work is also comfortable wash comfortably well as pot because it stretch.](/images/nagano/matsumoto/8378cae05.jpg) [Water purifier integrated hand shower] Shower faucet that water purifier has become integral tasty water is available at any time. Head kitchen work is also comfortable wash comfortably well as pot because it stretch. Bathing-wash room![Bathing-wash room. [Pursue the technology of restful kindness and advanced the mind and body] Tub of Matagi is low, From small children to the elderly, Everyone has adopted a low-floor type unit bus that is easy bathing.](/images/nagano/matsumoto/8378cae06.jpg) [Pursue the technology of restful kindness and advanced the mind and body] Tub of Matagi is low, From small children to the elderly, Everyone has adopted a low-floor type unit bus that is easy bathing. ![Bathing-wash room. [Otobasu] Hot water-covered and reheating at the touch of a button, Useful features that warmth and can be. So also it can be carried out all operations from the kitchen of the remote control, Enhances the housework efficiency of day-to-day.](/images/nagano/matsumoto/8378cae09.jpg) [Otobasu] Hot water-covered and reheating at the touch of a button, Useful features that warmth and can be. So also it can be carried out all operations from the kitchen of the remote control, Enhances the housework efficiency of day-to-day. ![Bathing-wash room. [Bathroom heating ventilation dryer] In bathroom, Installing a bathroom heating ventilation dryer even when on a rainy day and hurry it is possible to dry the laundry. Removal of bathroom humidity ・ It is also effective in mold prevention.](/images/nagano/matsumoto/8378cae08.jpg) [Bathroom heating ventilation dryer] In bathroom, Installing a bathroom heating ventilation dryer even when on a rainy day and hurry it is possible to dry the laundry. Removal of bathroom humidity ・ It is also effective in mold prevention. ![Bathing-wash room. [Microbubbles of Takara tornado O2] Phenomenal power of fine bubbles ・ Ultra-fine bubble bath ※ The entire tub will be milky white in the myriad of foam in about 1 minute. The company conventional micro-bubble, Higher performance version-up. The joint development of the professional firms of water flow study, Further enhance the relaxing effect and "fluctuation bath", Fatigue recovery and diet effect can also be expected "spot care" function, Function of the "oxygen bath" has been added. ※ The unit will built-in (built-in). (Conceptual diagram)](/images/nagano/matsumoto/8378cae07.jpg) [Microbubbles of Takara tornado O2] Phenomenal power of fine bubbles ・ Ultra-fine bubble bath ※ The entire tub will be milky white in the myriad of foam in about 1 minute. The company conventional micro-bubble, Higher performance version-up. The joint development of the professional firms of water flow study, Further enhance the relaxing effect and "fluctuation bath", Fatigue recovery and diet effect can also be expected "spot care" function, Function of the "oxygen bath" has been added. ※ The unit will built-in (built-in). (Conceptual diagram) ![Bathing-wash room. [Metal Thermo faucet] Adopt a metal thermo-faucet to keep the temperature change to a minimum. Also, Also it comes with high-temperature hot water discharge prevention function of burn prevention.](/images/nagano/matsumoto/8378cae10.jpg) [Metal Thermo faucet] Adopt a metal thermo-faucet to keep the temperature change to a minimum. Also, Also it comes with high-temperature hot water discharge prevention function of burn prevention. ![Bathing-wash room. [Plane floor] Up the drainage effect on the floor pattern of weakening the surface tension of water droplets. Water is less likely to rest on the floor, Dry the next morning.](/images/nagano/matsumoto/8378cae11.jpg) [Plane floor] Up the drainage effect on the floor pattern of weakening the surface tension of water droplets. Water is less likely to rest on the floor, Dry the next morning. ![Bathing-wash room. [Three-sided mirror back storage] Other toothbrush and toothpaste, It is housed in the brush and cosmetics refreshing Maeru Kagamiura. Perfect tightness without a flat-screen housed in a small storage.](/images/nagano/matsumoto/8378cae12.jpg) [Three-sided mirror back storage] Other toothbrush and toothpaste, It is housed in the brush and cosmetics refreshing Maeru Kagamiura. Perfect tightness without a flat-screen housed in a small storage. ![Bathing-wash room. [Single lever shower faucet] Faucets of high-quality basin counter all-plated is a mixing faucet that combines the functionality and design that can be used to stretch the head.](/images/nagano/matsumoto/8378cae13.jpg) [Single lever shower faucet] Faucets of high-quality basin counter all-plated is a mixing faucet that combines the functionality and design that can be used to stretch the head. ![Bathing-wash room. [Bowl-integrated counter] There is no seam, Care is simple bowl with a built-in. Clean design will produce a high-quality atmosphere.](/images/nagano/matsumoto/8378cae14.jpg) [Bowl-integrated counter] There is no seam, Care is simple bowl with a built-in. Clean design will produce a high-quality atmosphere. Interior![Interior. [Western style room] Along with the flow line that takes into account the functionality of the living, To verify the balance of the amount of light to every corner even in the lighting plan, It produces a dramatic scene in which light and shade of light produces. Not only the beauty of the look, Pursuit of the goodness of texture to create a sufficiently carefully selected and ensure the clear material.](/images/nagano/matsumoto/8378cae19.jpg) [Western style room] Along with the flow line that takes into account the functionality of the living, To verify the balance of the amount of light to every corner even in the lighting plan, It produces a dramatic scene in which light and shade of light produces. Not only the beauty of the look, Pursuit of the goodness of texture to create a sufficiently carefully selected and ensure the clear material. ![Interior. [Western style room] The fun-free space the "individual" is, The best of peace. By clearly separating the public zone and private zone, Freely the time as "individual", Consideration as to be able to spend comfortably.](/images/nagano/matsumoto/8378cae16.jpg) [Western style room] The fun-free space the "individual" is, The best of peace. By clearly separating the public zone and private zone, Freely the time as "individual", Consideration as to be able to spend comfortably. ![Interior. [balcony] Two-sided lighting living ・ Dining, ventilation ・ Excellent lighting, Bathed in light to the back of the room, Bright space. It designed to surround the dwelling, You can Enlightenment that the view of the land unique is from a certain sense of open balcony.](/images/nagano/matsumoto/8378cae18.jpg) [balcony] Two-sided lighting living ・ Dining, ventilation ・ Excellent lighting, Bathed in light to the back of the room, Bright space. It designed to surround the dwelling, You can Enlightenment that the view of the land unique is from a certain sense of open balcony. Other![Other. [Thermal storage heaters] Standard equipped with a thermal storage heaters in all houses. Use the cheaper midnight power accumulated heat to the heat storage body, Gently heating the room by radiating its heat. Safety because it does not use fire ・ Clean and safe. Also granted at the same time comfort and economy.](/images/nagano/matsumoto/8378cae20.jpg) [Thermal storage heaters] Standard equipped with a thermal storage heaters in all houses. Use the cheaper midnight power accumulated heat to the heat storage body, Gently heating the room by radiating its heat. Safety because it does not use fire ・ Clean and safe. Also granted at the same time comfort and economy. ![Other. [Curtain BOX] Sticking to the luxury of the room, We established the curtain BOX. Since the curtain rail is not exposed, You can calm space Produce. ※ living ・ Dining only](/images/nagano/matsumoto/8378cae17.jpg) [Curtain BOX] Sticking to the luxury of the room, We established the curtain BOX. Since the curtain rail is not exposed, You can calm space Produce. ※ living ・ Dining only ![Other. [Water of Takara] Attach the Kiyoshikatsu water equipment to meter box part, Delicious all of the water used in the home is a system to safe water. Since the cartridge of processing capacity will have 500 tons of water purification capacity, You can Kiyoshikatsu hydration all the water to be used in everyday life. ※ Pet type ・ size ・ There is a limit in terms such as population. For more information, please contact the person in charge. ※ The photograph is an example of a pet frog (conceptual diagram)](/images/nagano/matsumoto/8378cae15.jpg) [Water of Takara] Attach the Kiyoshikatsu water equipment to meter box part, Delicious all of the water used in the home is a system to safe water. Since the cartridge of processing capacity will have 500 tons of water purification capacity, You can Kiyoshikatsu hydration all the water to be used in everyday life. ※ Pet type ・ size ・ There is a limit in terms such as population. For more information, please contact the person in charge. ※ The photograph is an example of a pet frog (conceptual diagram) Shared facilities![Shared facilities. [Entrance Rendering] The dignified look, In the city and living. As the face to symbolize this grace Naru mansion, Neat look to the main entrance, which expresses the feelings of hospitality. Including exterior design boasts a majestic presence, Sharp design and urban material, Produce a dignified atmosphere. Us with elegantly produce a pleasure to welcome the people and important peace frog here.](/images/nagano/matsumoto/8378caf01.jpg) [Entrance Rendering] The dignified look, In the city and living. As the face to symbolize this grace Naru mansion, Neat look to the main entrance, which expresses the feelings of hospitality. Including exterior design boasts a majestic presence, Sharp design and urban material, Produce a dignified atmosphere. Us with elegantly produce a pleasure to welcome the people and important peace frog here. ![Shared facilities. [Approach Rendering] The earlier exit the neat entrance, Deployment approach and lounge strike a fine atmosphere. Along with the sophisticated interior with chic, Attention to the balance of each one and writing materials, Stylish common space.](/images/nagano/matsumoto/8378caf02.jpg) [Approach Rendering] The earlier exit the neat entrance, Deployment approach and lounge strike a fine atmosphere. Along with the sophisticated interior with chic, Attention to the balance of each one and writing materials, Stylish common space. Security![Security. [Secom apartment security system] Fire abnormality in the dwelling unit, If the emergency communication occurs, Automatically reported to the Secom control center, To express the safety of professional.](/images/nagano/matsumoto/8378caf04.jpg) [Secom apartment security system] Fire abnormality in the dwelling unit, If the emergency communication occurs, Automatically reported to the Secom control center, To express the safety of professional. ![Security. [Progressive cylinder key] Replication has adopted a progressive cylinder key of dimple types with increased difficulty of crime prevention. (Conceptual diagram)](/images/nagano/matsumoto/8378caf05.jpg) [Progressive cylinder key] Replication has adopted a progressive cylinder key of dimple types with increased difficulty of crime prevention. (Conceptual diagram) ![Security. [Security intercom with TV monitor] Advance to check the sound of the video and the visitor, To limit the entry and exit of the suspicious person and annoying solicitation of building. Also even if the hands are tied because it is convenient, hands-free type that can respond without a handset, You can interact with visitors. ※ Less than, Listings amenities is C type (model room type paid ・ Application deadline have) is that where the shooting.](/images/nagano/matsumoto/8378caf06.jpg) [Security intercom with TV monitor] Advance to check the sound of the video and the visitor, To limit the entry and exit of the suspicious person and annoying solicitation of building. Also even if the hands are tied because it is convenient, hands-free type that can respond without a handset, You can interact with visitors. ※ Less than, Listings amenities is C type (model room type paid ・ Application deadline have) is that where the shooting. ![Security. [Push-pull lock] To the entrance door, Even when a lot of luggage, Adoption of a push-pull type door handles that can be opened and closed the door with a small force. Also equipped with a thumb-turn turning prevention feature.](/images/nagano/matsumoto/8378caf08.jpg) [Push-pull lock] To the entrance door, Even when a lot of luggage, Adoption of a push-pull type door handles that can be opened and closed the door with a small force. Also equipped with a thumb-turn turning prevention feature. ![Security. [Sickle dead lock] Adopt a sickle dead lock. The dead bolt to come protruding to the sickle shape that engage firmly to strike part, Making it difficult to pry.](/images/nagano/matsumoto/8378caf20.jpg) [Sickle dead lock] Adopt a sickle dead lock. The dead bolt to come protruding to the sickle shape that engage firmly to strike part, Making it difficult to pry. Features of the building![Features of the building. [Pets Allowed Mansion] Also we could live together in peace precious pet. Also, We have established a convenient pet foot washing place. ※ Pet type ・ size ・ There is a limit in terms such as population. For more information, please contact the person in charge. ※ The photograph is an example of a pet frog.](/images/nagano/matsumoto/8378caf07.jpg) [Pets Allowed Mansion] Also we could live together in peace precious pet. Also, We have established a convenient pet foot washing place. ※ Pet type ・ size ・ There is a limit in terms such as population. For more information, please contact the person in charge. ※ The photograph is an example of a pet frog. ![Features of the building. [Courier BOX] To store luggage, such as a courier arrived at the time of going out, You can receive at any time 24 hours. (Same specifications)](/images/nagano/matsumoto/8378caf16.jpg) [Courier BOX] To store luggage, such as a courier arrived at the time of going out, You can receive at any time 24 hours. (Same specifications) Earthquake ・ Disaster-prevention measures![earthquake ・ Disaster-prevention measures. [Advanced seismic safety technology "seismic isolation structure Mansion"] Seismic isolation structure is, By installing a cushioning material between the building and the ground, Absorbed without directly transmitted to the shaking of an earthquake in the building, The entire building has created a slowly swaying mechanism. Also reduces the deformation of the building for the force of the earthquake, which applied to the entire building is reduced. (Conceptual diagram)](/images/nagano/matsumoto/8378caf10.gif) [Advanced seismic safety technology "seismic isolation structure Mansion"] Seismic isolation structure is, By installing a cushioning material between the building and the ground, Absorbed without directly transmitted to the shaking of an earthquake in the building, The entire building has created a slowly swaying mechanism. Also reduces the deformation of the building for the force of the earthquake, which applied to the entire building is reduced. (Conceptual diagram) ![earthquake ・ Disaster-prevention measures. [Adopting the entrance door of the seismic specifications] The entrance, Was adopted widely took seismic door the clearance of the frame and the door. This, It is modified the frame in the earthquake, Prevent deformation of the door body has been consideration so as not to be closed the door even at the time of earthquake. (Same specifications ・ Conceptual diagram)](/images/nagano/matsumoto/8378caf11.jpg) [Adopting the entrance door of the seismic specifications] The entrance, Was adopted widely took seismic door the clearance of the frame and the door. This, It is modified the frame in the earthquake, Prevent deformation of the door body has been consideration so as not to be closed the door even at the time of earthquake. (Same specifications ・ Conceptual diagram) ![earthquake ・ Disaster-prevention measures. [Elevator control operation at the time of earthquake] Quickly sense the preliminary tremors of an earthquake, Move to the nearest floor before the big shake (main shock) will come. It has become a system-out to open the door. It is stopped at the nearest floor automatically in the event of a power failure, Power failure is not allowed to travel until recovery. ※ If the epicenter is close, except (conceptual diagram)](/images/nagano/matsumoto/8378caf12.gif) [Elevator control operation at the time of earthquake] Quickly sense the preliminary tremors of an earthquake, Move to the nearest floor before the big shake (main shock) will come. It has become a system-out to open the door. It is stopped at the nearest floor automatically in the event of a power failure, Power failure is not allowed to travel until recovery. ※ If the epicenter is close, except (conceptual diagram) Building structure![Building structure. [Welding closed hoop muscle] The seam of the band muscle pillar using the hoop muscle that is a welding process has been closed at the factory one by one. Excellent tenacity in large earthquake high the ability to constrain the concrete. ※ Except part (conceptual diagram)](/images/nagano/matsumoto/8378caf13.gif) [Welding closed hoop muscle] The seam of the band muscle pillar using the hoop muscle that is a welding process has been closed at the factory one by one. Excellent tenacity in large earthquake high the ability to constrain the concrete. ※ Except part (conceptual diagram) ![Building structure. [Concrete head thickness] In order to maintain the durability of the structure of the apartment, Ensuring the thickness of the concrete covering the surface of the reinforcing bar (the head) with an appropriate thickness has been to be effective. there, Minimum head thickness does not come into contact with the soil part of the concrete is about 30mm ~ About 40mm, A portion in contact with the soil is about 40mm ~ About 60mm to ensure, It has maintained the durability. (Conceptual diagram)](/images/nagano/matsumoto/8378caf14.jpg) [Concrete head thickness] In order to maintain the durability of the structure of the apartment, Ensuring the thickness of the concrete covering the surface of the reinforcing bar (the head) with an appropriate thickness has been to be effective. there, Minimum head thickness does not come into contact with the soil part of the concrete is about 30mm ~ About 40mm, A portion in contact with the soil is about 40mm ~ About 60mm to ensure, It has maintained the durability. (Conceptual diagram) ![Building structure. [The top floor of the roof insulation processing outside of the concrete] Various devices have been made on the top floor of the roof portion in contact with the outside air. And first one is taking the odor distribution in the concrete building frame, Waterproof treatment by asphalt. We care so that it can not be puddle cause of leak in the roof of the room. The second is external insulation (some within the insulation) processing. It is difficult to cause thermal expansion of concrete due to the effect of solar heat, Measures for preventing the occurrence of cracks. Also, There is also the effect of preventing internal condensation. (Conceptual diagram)](/images/nagano/matsumoto/8378caf15.gif) [The top floor of the roof insulation processing outside of the concrete] Various devices have been made on the top floor of the roof portion in contact with the outside air. And first one is taking the odor distribution in the concrete building frame, Waterproof treatment by asphalt. We care so that it can not be puddle cause of leak in the roof of the room. The second is external insulation (some within the insulation) processing. It is difficult to cause thermal expansion of concrete due to the effect of solar heat, Measures for preventing the occurrence of cracks. Also, There is also the effect of preventing internal condensation. (Conceptual diagram) ![Building structure. [24 hours low air flow ventilation system] Ventilation of high airtight apartment is not limited to the Blessed Le aldehyde measures, It is also important for the control of the moisture of exclusion and mold and mite of occurrence. In this apartment, Incorporating the fresh air without opening the window, It has adopted a 24-hour low air flow ventilation system that performs the ventilation. This system incorporates the always fresh air in each room, It is intended to force the ventilation.](/images/nagano/matsumoto/8378caf19.gif) [24 hours low air flow ventilation system] Ventilation of high airtight apartment is not limited to the Blessed Le aldehyde measures, It is also important for the control of the moisture of exclusion and mold and mite of occurrence. In this apartment, Incorporating the fresh air without opening the window, It has adopted a 24-hour low air flow ventilation system that performs the ventilation. This system incorporates the always fresh air in each room, It is intended to force the ventilation. ![Building structure. [Void Slab construction method] Compared to the company's conventional concrete slab, Rigidity and strength, Excellent sound insulation, To achieve the space and clean small beam is less. ※ As equipment for piping space, There is a step in the part of the slab. (Spatial comparison conceptual diagram)](/images/nagano/matsumoto/8378caf17.gif) [Void Slab construction method] Compared to the company's conventional concrete slab, Rigidity and strength, Excellent sound insulation, To achieve the space and clean small beam is less. ※ As equipment for piping space, There is a step in the part of the slab. (Spatial comparison conceptual diagram) ![Building structure. [Double-glazing] Multi-layer glass sandwiching an air layer between two sheets of glass. Improve the heating and cooling efficiency, It also contributes to condensation mitigation. (Conceptual diagram)](/images/nagano/matsumoto/8378caf18.jpg) [Double-glazing] Multi-layer glass sandwiching an air layer between two sheets of glass. Improve the heating and cooling efficiency, It also contributes to condensation mitigation. (Conceptual diagram) Surrounding environment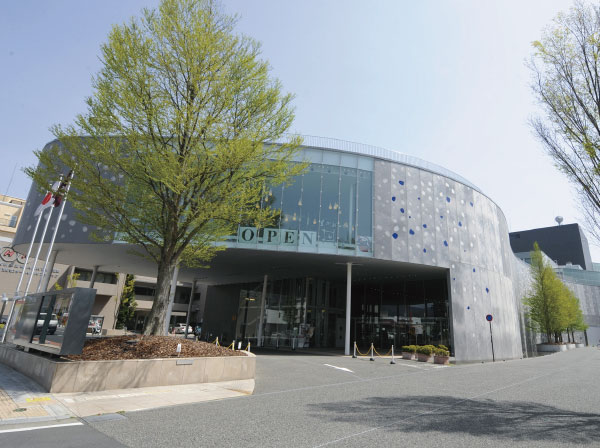 Matsumoto Performing Arts Centre (11 minutes' walk / About 850m) 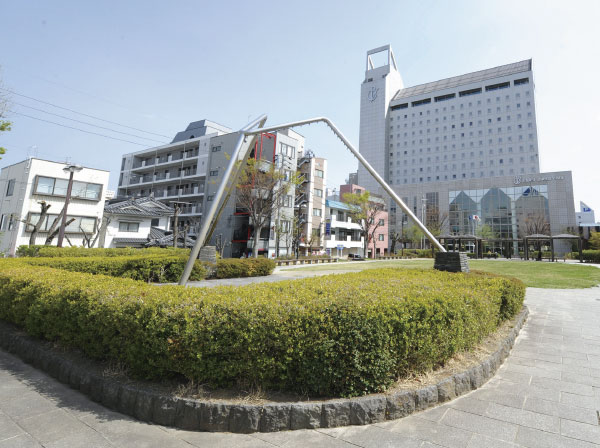 Matsumoto Station Memorial Park (a 3-minute walk / About 180m) 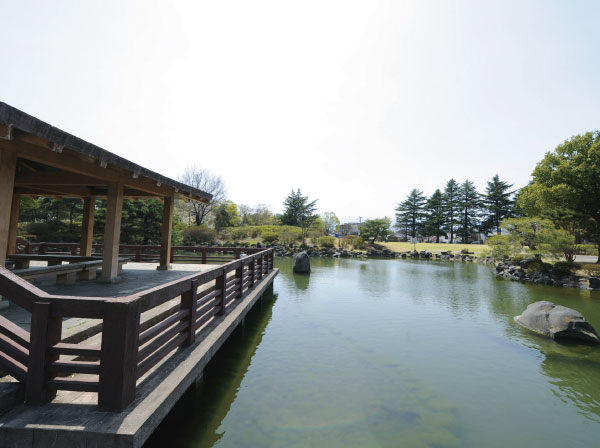 Agata Forest Park (19 minutes walk / About 1500m) 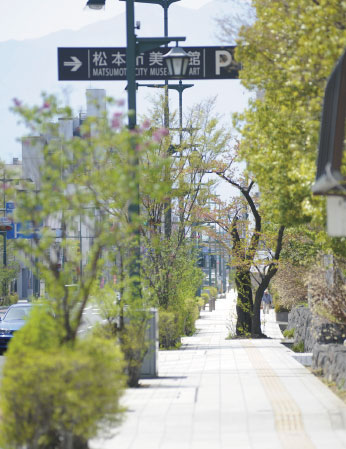 Forest Street Agata (14 mins / About 1100m) 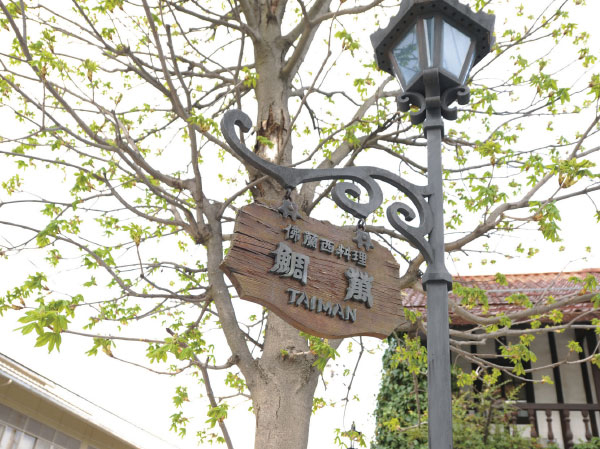 Restaurant Taiyorozu (walk 16 minutes / About 1220m) Floor: 3LDK + WIC, the occupied area: 87.49 sq m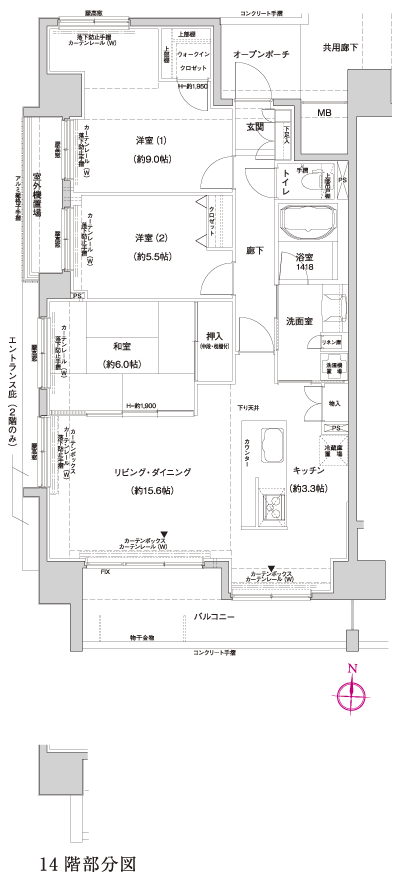 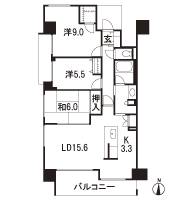 Floor: 2LDK + WIC, the occupied area: 65.26 sq m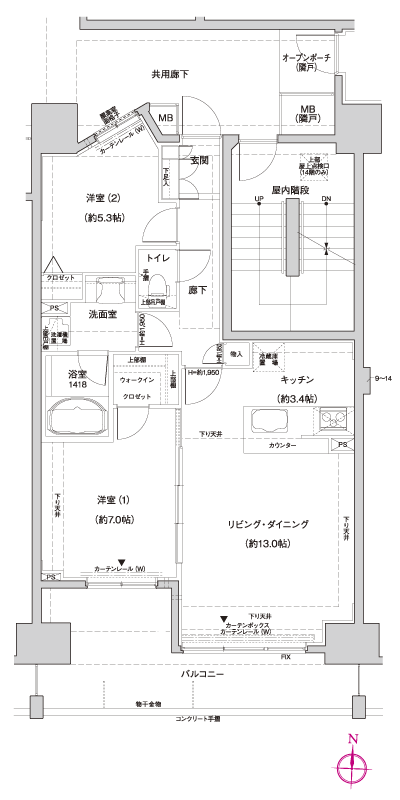 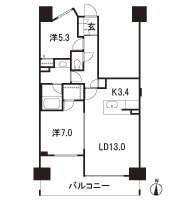 Floor: 4LDK + WIC, the occupied area: 98.26 sq m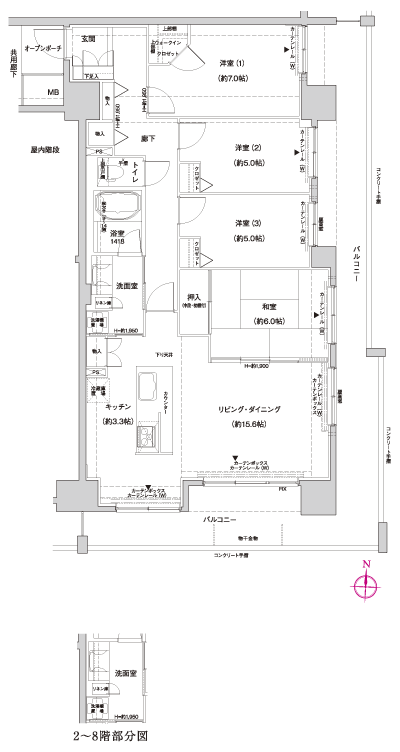 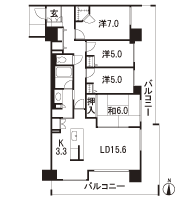 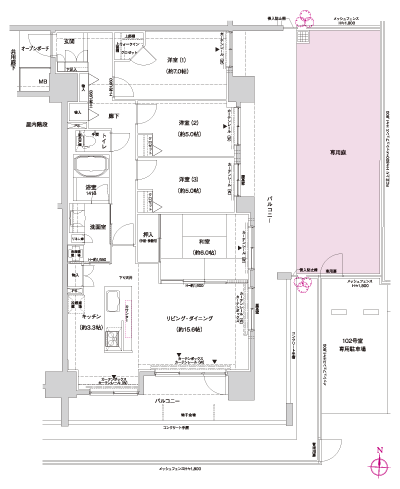 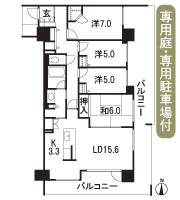 Floor: 2LDK + FC, the occupied area: 66.93 sq m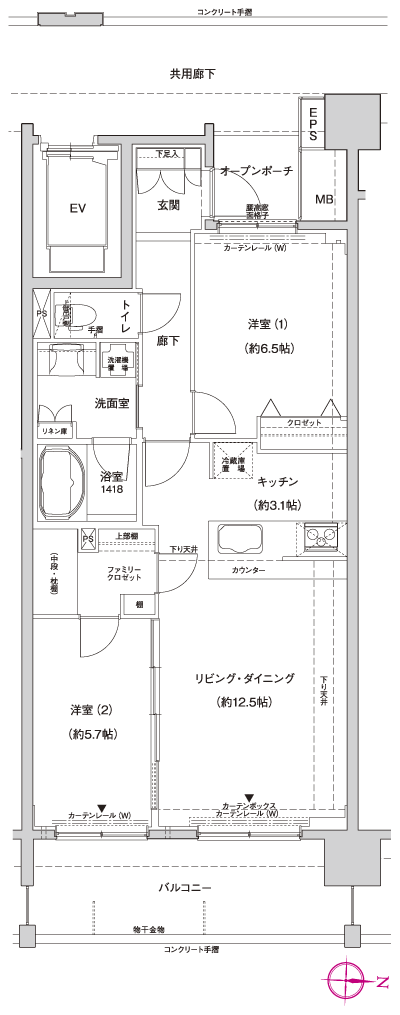 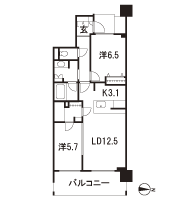 Floor: 3LDK + WIC, the occupied area: 77.43 sq m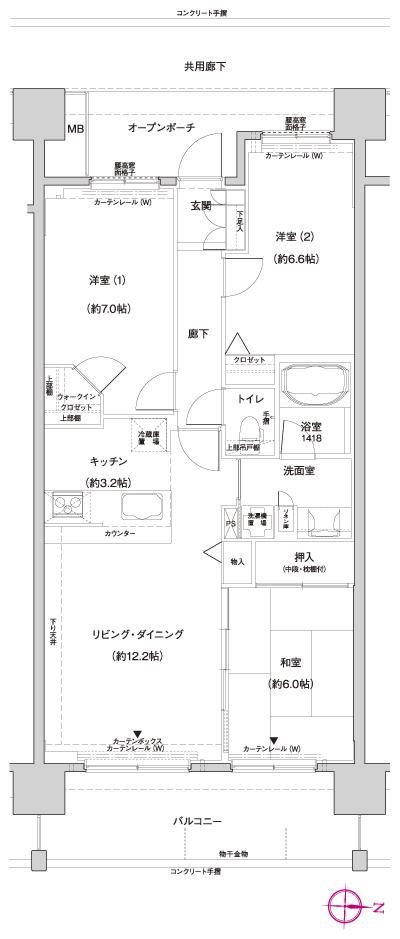 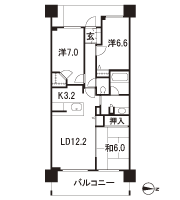 Floor: 3LDK + WIC, the occupied area: 81.87 sq m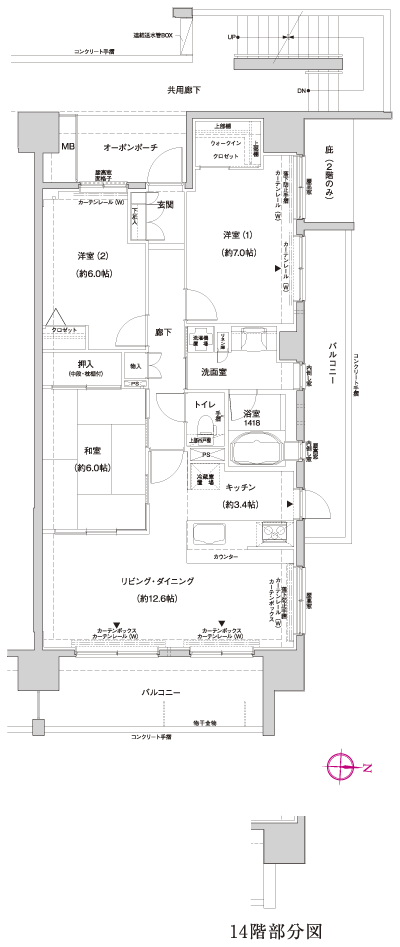 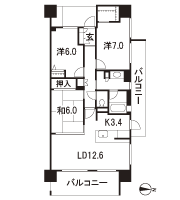 Floor: 1LDK + S + WIC, the occupied area: 65.16 sq m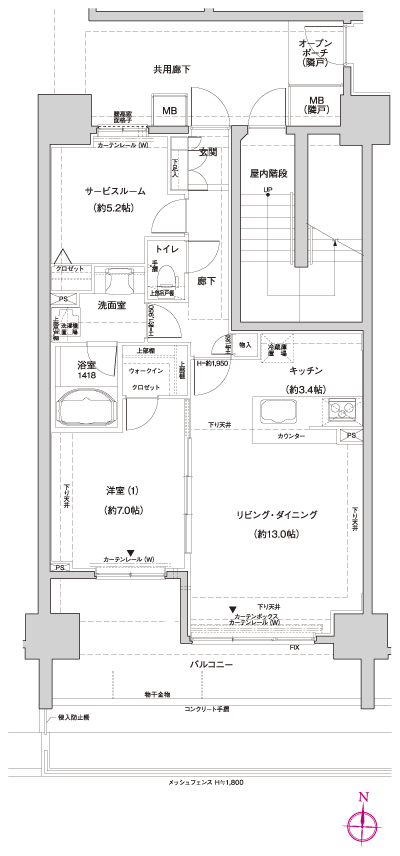 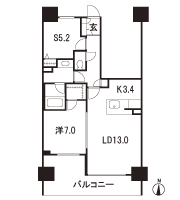 Location | |||||||||||||||||||||||||||||||||||||||||||||||||||||||||||||||||||||||||||||||||||||||||||||||||||||||||