Investing in Japanese real estate
2014March
29,700,000 yen ~ 34,700,000 yen, 3LDK + S (storeroom) ・ 4LDK + S (storeroom) ※ S=N, 78.83 sq m ~ 85.32 sq m
New Apartments » Kansai » Nara Prefecture » Ikoma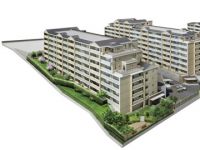 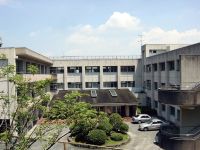
Buildings and facilities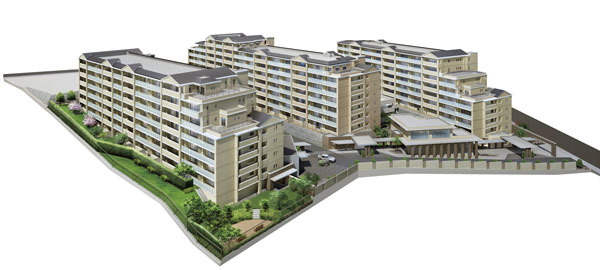 Exterior - Rendering Surrounding environment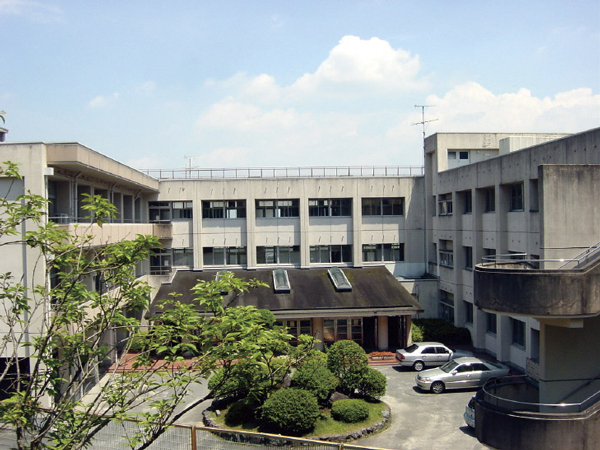 Municipal Asukano elementary school (19 minutes walk ・ About 1480m) 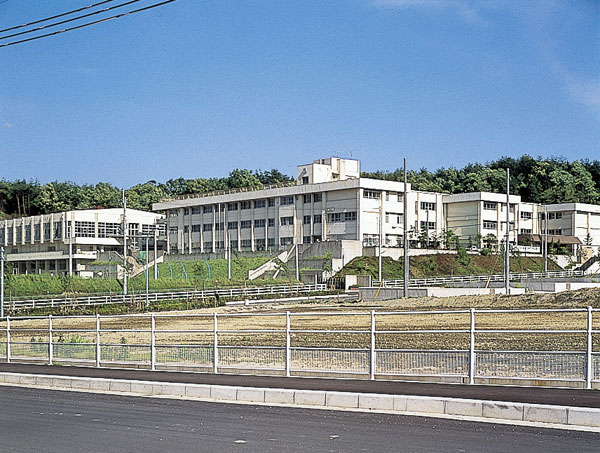 City on the junior high school (6-minute walk ・ About 480m) 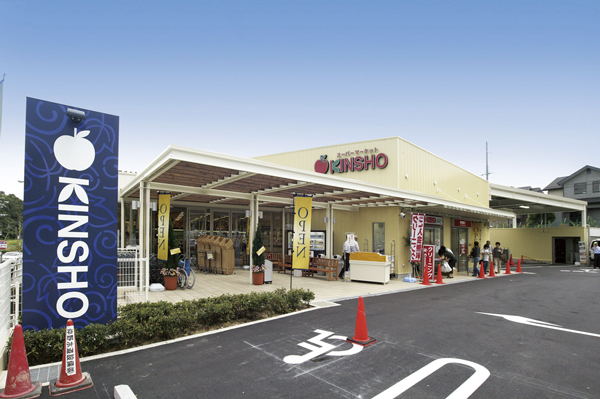 Near quotient store Shiraniwadai store (8-minute walk ・ About 590m) 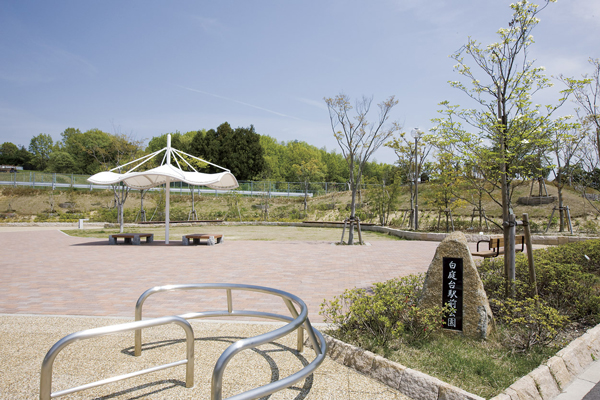 Shiraniwadai Station Park (4-minute walk ・ About 250m) 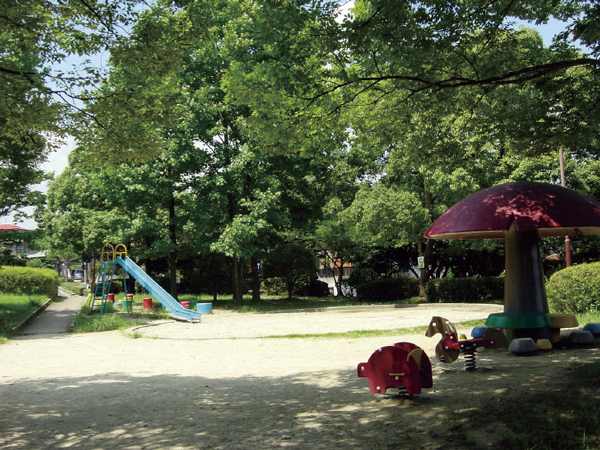 Asukano forest of square (a 10-minute walk ・ About 750m) Living![Living. [living ・ dining] It is wrapped in a pleasant light and wind, South-facing bright living ・ dining. Large windows depict the sense of openness is, Foster the peaceful reunion, You played the time of the family that flows calmly (1-K type model room)](/images/nara/ikoma/ee23e2e18.jpg) [living ・ dining] It is wrapped in a pleasant light and wind, South-facing bright living ・ dining. Large windows depict the sense of openness is, Foster the peaceful reunion, You played the time of the family that flows calmly (1-K type model room) Kitchen![Kitchen. [kitchen] Open-minded system kitchen, In consideration to the ease of use and the usual care, Advanced equipment has been placed in a compact (1-K type model room)](/images/nara/ikoma/ee23e2e17.jpg) [kitchen] Open-minded system kitchen, In consideration to the ease of use and the usual care, Advanced equipment has been placed in a compact (1-K type model room) ![Kitchen. [Utility sink (silent type)] Sink to wash even easier, such as large pots and pans, Water is silent type designed to reduce the I sound (same specifications)](/images/nara/ikoma/ee23e2e02.jpg) [Utility sink (silent type)] Sink to wash even easier, such as large pots and pans, Water is silent type designed to reduce the I sound (same specifications) ![Kitchen. [Glass top 3-burner stove] Beautiful appearance, Easy to clean. At the same time Konasemasu multiple dishes (same specifications)](/images/nara/ikoma/ee23e2e16.jpg) [Glass top 3-burner stove] Beautiful appearance, Easy to clean. At the same time Konasemasu multiple dishes (same specifications) ![Kitchen. [Shower mixing faucet] Hot water temperature regulation is also a simple, Extend the hose to every corner of the sink is available to care for (same specifications)](/images/nara/ikoma/ee23e2e15.jpg) [Shower mixing faucet] Hot water temperature regulation is also a simple, Extend the hose to every corner of the sink is available to care for (same specifications) ![Kitchen. [Pull-down kitchen knife feed] Pull-down kitchen knife feed that can be clean and accommodating a kitchen knife. Attaching therefore lock function is also safe at home with children (same specifications)](/images/nara/ikoma/ee23e2e19.jpg) [Pull-down kitchen knife feed] Pull-down kitchen knife feed that can be clean and accommodating a kitchen knife. Attaching therefore lock function is also safe at home with children (same specifications) ![Kitchen. [All slide storage] Smooth opening and closing in a large drawer unit. Also retrieved easily, such as cookware, which was housed in the back (same specifications)](/images/nara/ikoma/ee23e2e20.jpg) [All slide storage] Smooth opening and closing in a large drawer unit. Also retrieved easily, such as cookware, which was housed in the back (same specifications) Bathing-wash room![Bathing-wash room. [Powder Room] Kagamiura Ya, Is a beautiful powder room to the space under the bowl with a functional and clean leverage in the housing (1-K type model room)](/images/nara/ikoma/ee23e2e09.jpg) [Powder Room] Kagamiura Ya, Is a beautiful powder room to the space under the bowl with a functional and clean leverage in the housing (1-K type model room) ![Bathing-wash room. [Kagamiura storage] Kagamiura storage that can organize your cosmetics and accessories functionally have been installed (same specifications)](/images/nara/ikoma/ee23e2e07.jpg) [Kagamiura storage] Kagamiura storage that can organize your cosmetics and accessories functionally have been installed (same specifications) ![Bathing-wash room. [Pakkun pocket] Effectively use the space under the bowl. hairpin, This is useful in small storage of cosmetics (same specifications)](/images/nara/ikoma/ee23e2e06.jpg) [Pakkun pocket] Effectively use the space under the bowl. hairpin, This is useful in small storage of cosmetics (same specifications) ![Bathing-wash room. [Linen cabinet] To wash room, Linen cabinet that such a can store plenty detergent and bath towels have been installed (same specifications)](/images/nara/ikoma/ee23e2e08.jpg) [Linen cabinet] To wash room, Linen cabinet that such a can store plenty detergent and bath towels have been installed (same specifications) ![Bathing-wash room. [Bathroom] Such as handrails to support the low-floor type of bathtub and rising, Adopt a friendly barrier-free design to people. Advanced equipment, such as hot water is less likely to cool Samobasu we be mounted (1-K type model room)](/images/nara/ikoma/ee23e2e05.jpg) [Bathroom] Such as handrails to support the low-floor type of bathtub and rising, Adopt a friendly barrier-free design to people. Advanced equipment, such as hot water is less likely to cool Samobasu we be mounted (1-K type model room) ![Bathing-wash room. [WA bathtub (low-floor type)] Simple design that combines straight lines and semicircles. By about 45cm height straddle, We have to reduce the burden at the time of bathing (same specifications)](/images/nara/ikoma/ee23e2e01.gif) [WA bathtub (low-floor type)] Simple design that combines straight lines and semicircles. By about 45cm height straddle, We have to reduce the burden at the time of bathing (same specifications) ![Bathing-wash room. [Metal tone spray click shower] At hand push button of, Water-saving type that can put out stop of hot water. Position of the hand shower can be freely adjusted with the slide bar (same specifications)](/images/nara/ikoma/ee23e2e04.jpg) [Metal tone spray click shower] At hand push button of, Water-saving type that can put out stop of hot water. Position of the hand shower can be freely adjusted with the slide bar (same specifications) ![Bathing-wash room. [Mist Kawakku] Adopt a mist Kawakku the mist sauna can enjoy easy at home. Because mist of hot water mist early rise of mist sauna, Encourage the stretch sweating in the pleasant stimulus. Also, Summer is also convenient water mist function to cool down also is equipped with (same specifications)](/images/nara/ikoma/ee23e2e03.jpg) [Mist Kawakku] Adopt a mist Kawakku the mist sauna can enjoy easy at home. Because mist of hot water mist early rise of mist sauna, Encourage the stretch sweating in the pleasant stimulus. Also, Summer is also convenient water mist function to cool down also is equipped with (same specifications) Toilet![Toilet. [Water-saving toilet] Adopt a care also simple toilet in the tornado wash flowing Sefi on tectonics and bowl of antifouling evenly turning to. further, In type to achieve the 60% of the water-saving, It is environment-friendly and economical (same specifications)](/images/nara/ikoma/ee23e2e14.jpg) [Water-saving toilet] Adopt a care also simple toilet in the tornado wash flowing Sefi on tectonics and bowl of antifouling evenly turning to. further, In type to achieve the 60% of the water-saving, It is environment-friendly and economical (same specifications) Receipt![Receipt. [closet] The Western-style, Closet incorporating the system storage have been installed (1-K type model room)](/images/nara/ikoma/ee23e2e10.jpg) [closet] The Western-style, Closet incorporating the system storage have been installed (1-K type model room) Interior![Interior. [Master bedroom] The main bedroom was to cherish the personal time to spend with husband and wife. It is provided with a study corner, It is spacious and usable space (1-K type model room)](/images/nara/ikoma/ee23e2e13.jpg) [Master bedroom] The main bedroom was to cherish the personal time to spend with husband and wife. It is provided with a study corner, It is spacious and usable space (1-K type model room) ![Interior. [Private room] Bright and comfortable private rooms, Of course, as a children's room, Such as a den or media room, You can use the flexible for a variety of applications (1-K type model room)](/images/nara/ikoma/ee23e2e11.jpg) [Private room] Bright and comfortable private rooms, Of course, as a children's room, Such as a den or media room, You can use the flexible for a variety of applications (1-K type model room) 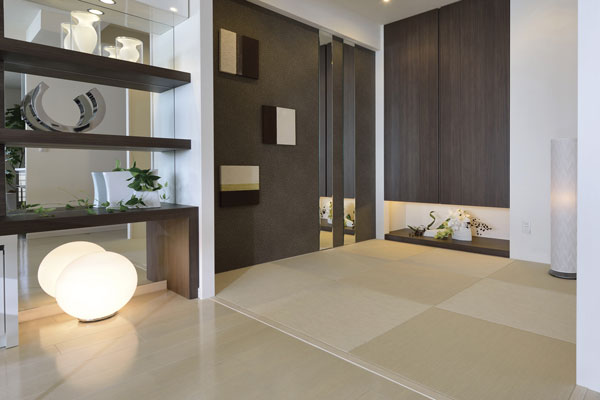 (Shared facilities ・ Common utility ・ Pet facility ・ Variety of services ・ Security ・ Earthquake countermeasures ・ Disaster-prevention measures ・ Building structure ・ Such as the characteristics of the building) Shared facilities![Shared facilities. [Commons Hall (shared building)] In the Commons Hall of (shared building) entrance, Established the open-minded atrium and lounge. Guest room that can be used to house guests, Children's room for children to play in peace, It can also be used in the collection of between residents party room, etc., Also provides versatile space to nurture the petting (Rendering)](/images/nara/ikoma/ee23e2f05.jpg) [Commons Hall (shared building)] In the Commons Hall of (shared building) entrance, Established the open-minded atrium and lounge. Guest room that can be used to house guests, Children's room for children to play in peace, It can also be used in the collection of between residents party room, etc., Also provides versatile space to nurture the petting (Rendering) ![Shared facilities. [Commons Hall ・ Entrance lobby] When you exit the first floor entrance of Commons Hall (shared building), Entrance lobby is the spread of the full feeling of opening atrium. The space and attention to color and material, It welcomed warmly the people who visit and live people (Rendering)](/images/nara/ikoma/ee23e2f08.jpg) [Commons Hall ・ Entrance lobby] When you exit the first floor entrance of Commons Hall (shared building), Entrance lobby is the spread of the full feeling of opening atrium. The space and attention to color and material, It welcomed warmly the people who visit and live people (Rendering) ![Shared facilities. [Kids Room (Community Room 4)] For the comfort of a bench can watch the state of the child, Is a children's room to play safely in small children ※ Free of charge (Rendering)](/images/nara/ikoma/ee23e2f07.jpg) [Kids Room (Community Room 4)] For the comfort of a bench can watch the state of the child, Is a children's room to play safely in small children ※ Free of charge (Rendering) ![Shared facilities. [Guest Room (Western-style)] Available when the customer has been come to visit, Bathroom ・ Powder Room ・ A toilet with guest room, 2 rooms available in Japanese and Western. A clean, cozy space, It is loose and relax likely without hesitation ※ Paid (Rendering)](/images/nara/ikoma/ee23e2f06.jpg) [Guest Room (Western-style)] Available when the customer has been come to visit, Bathroom ・ Powder Room ・ A toilet with guest room, 2 rooms available in Japanese and Western. A clean, cozy space, It is loose and relax likely without hesitation ※ Paid (Rendering) ![Shared facilities. [Party room (Community Room 1)] Breadth of the room that many of the residents get together. As available on persons, Installing a movable partition. Because it is equipped with a kitchen, Perfect also, such as parties and cooking classes ※ Paid (Rendering)](/images/nara/ikoma/ee23e2f04.jpg) [Party room (Community Room 1)] Breadth of the room that many of the residents get together. As available on persons, Installing a movable partition. Because it is equipped with a kitchen, Perfect also, such as parties and cooking classes ※ Paid (Rendering) ![Shared facilities. [Play Lot (1 Ichibankan east)] The play lot that can be used as a small children's playground, Installed in three locations within the site that has been consideration to safety. In the eye is easily accessible familiar place, You can play with confidence the children (Rendering)](/images/nara/ikoma/ee23e2f02.jpg) [Play Lot (1 Ichibankan east)] The play lot that can be used as a small children's playground, Installed in three locations within the site that has been consideration to safety. In the eye is easily accessible familiar place, You can play with confidence the children (Rendering) Common utility![Common utility. [Home delivery locker] Luggage luggage in the absence, Set up a home delivery locker that can be taken out at any time 24 hours in each building. If you keep my luggage, In a convenient system that is also notified to the auto-lock of the operation panel, It also ensures high security (same specifications)](/images/nara/ikoma/ee23e2f03.jpg) [Home delivery locker] Luggage luggage in the absence, Set up a home delivery locker that can be taken out at any time 24 hours in each building. If you keep my luggage, In a convenient system that is also notified to the auto-lock of the operation panel, It also ensures high security (same specifications) ![Common utility. [EV charging outlet] Ekoka - the widespread use of electric vehicles is noted (plug-in hybrid vehicles) considered as, It has established the charging outlet in the parking lot (some sections) ※ Rent a compartment under the conditions of with EV outlet. But it will include use fee to rent, Apart from it takes electric bill (same specifications)](/images/nara/ikoma/ee23e2f11.jpg) [EV charging outlet] Ekoka - the widespread use of electric vehicles is noted (plug-in hybrid vehicles) considered as, It has established the charging outlet in the parking lot (some sections) ※ Rent a compartment under the conditions of with EV outlet. But it will include use fee to rent, Apart from it takes electric bill (same specifications) Pet![Pet. [Pet] Installing a pet of foot washing place in each residential building. It has been considered so to be able to live comfortably with pets ※ Such as population and length, There is a pet breeding Terms (an example of a frog pets)](/images/nara/ikoma/ee23e2f01.jpg) [Pet] Installing a pet of foot washing place in each residential building. It has been considered so to be able to live comfortably with pets ※ Such as population and length, There is a pet breeding Terms (an example of a frog pets) Security![Security. [Kintetsu Safety 24-S] To remotely monitor the house 24 hours a day by online with Sohgo Security, Total security system "Kintetsu Safety 24-S" has been introduced (illustration)](/images/nara/ikoma/ee23e2f13.gif) [Kintetsu Safety 24-S] To remotely monitor the house 24 hours a day by online with Sohgo Security, Total security system "Kintetsu Safety 24-S" has been introduced (illustration) ![Security. [Triple security] Adopt the remote control key to the main doorway. The auto-lock of the automatic door, It can only be in the unlocking pressing a button on the remote control key. Also, If the first floor elevator is within the set time after the auto unlocking, Possible elevator button operation, A set time to unlock the remote control key when you exceed, Button operation is possible. By adding the basic equipment of each dwelling unit entrance to this, It has achieved a triple of security (illustration)](/images/nara/ikoma/ee23e2f18.gif) [Triple security] Adopt the remote control key to the main doorway. The auto-lock of the automatic door, It can only be in the unlocking pressing a button on the remote control key. Also, If the first floor elevator is within the set time after the auto unlocking, Possible elevator button operation, A set time to unlock the remote control key when you exceed, Button operation is possible. By adding the basic equipment of each dwelling unit entrance to this, It has achieved a triple of security (illustration) ![Security. [Movable louver surface lattice] The surface lattice to block the line of sight from the outside while incorporating the light and wind, Installed in a window, such as the living room facing the shared hallway. Protect the privacy of the dwelling unit, It has extended crime prevention (same specifications)](/images/nara/ikoma/ee23e2f16.gif) [Movable louver surface lattice] The surface lattice to block the line of sight from the outside while incorporating the light and wind, Installed in a window, such as the living room facing the shared hallway. Protect the privacy of the dwelling unit, It has extended crime prevention (same specifications) ![Security. [Reversible dimple key] Duplication of keys very difficult, Employing a dimple key with excellent picking measures. Also, Outlet of the key, such as a mortar shape, It has become a easy-to-operate design (conceptual diagram)](/images/nara/ikoma/ee23e2f10.jpg) [Reversible dimple key] Duplication of keys very difficult, Employing a dimple key with excellent picking measures. Also, Outlet of the key, such as a mortar shape, It has become a easy-to-operate design (conceptual diagram) Features of the building![Features of the building. [Entrance (1 Ichibankan)] It provided the entrance with porte-cochere in each residential building, Ensure adequate space for the loading and unloading of getting on and off and luggage. Sophisticated design will evoke the appropriate elegance to your pick-up (Rendering)](/images/nara/ikoma/ee23e2f09.jpg) [Entrance (1 Ichibankan)] It provided the entrance with porte-cochere in each residential building, Ensure adequate space for the loading and unloading of getting on and off and luggage. Sophisticated design will evoke the appropriate elegance to your pick-up (Rendering) ![Features of the building. [elevation] By the barrier-free flow line of the site that can be accessed smoothly, From children to the elderly has been consideration to be able to navigate comfortably (conceptual diagram)](/images/nara/ikoma/ee23e2f20.gif) [elevation] By the barrier-free flow line of the site that can be accessed smoothly, From children to the elderly has been consideration to be able to navigate comfortably (conceptual diagram) Building structure![Building structure. [24-hour ventilation system] Introduce a 24-hour ventilation system to create a flow of mild air into the room. The moisture efficiently discharged to the outdoors, And suppress the occurrence of condensation and mold (conceptual diagram)](/images/nara/ikoma/ee23e2f19.gif) [24-hour ventilation system] Introduce a 24-hour ventilation system to create a flow of mild air into the room. The moisture efficiently discharged to the outdoors, And suppress the occurrence of condensation and mold (conceptual diagram) ![Building structure. [Void Slab construction method] Ensure the ceiling height to eliminate the small beams by Void Slabs method. Unsightly no bulge flat ceiling to achieve the clean space (conceptual diagram)](/images/nara/ikoma/ee23e2f17.gif) [Void Slab construction method] Ensure the ceiling height to eliminate the small beams by Void Slabs method. Unsightly no bulge flat ceiling to achieve the clean space (conceptual diagram) ![Building structure. [Thermos bathtub] Adopt a bathtub such as hot water is less likely to cool down, "thermos". Heat can comfortably bathe in the winter without missing by a double insulation structure, Is very economical in energy saving since the number of times of Reheating is reduced (conceptual diagram)](/images/nara/ikoma/ee23e2f12.gif) [Thermos bathtub] Adopt a bathtub such as hot water is less likely to cool down, "thermos". Heat can comfortably bathe in the winter without missing by a double insulation structure, Is very economical in energy saving since the number of times of Reheating is reduced (conceptual diagram) ![Building structure. [Multi-layer glass sash] Adopted insulating glass provided with an air layer in sealed between two glass plates in the window of each dwelling unit. Suppress the inside and the outside of the heat transfer, etc., Improvement of the heating and cooling efficiency, We are working to condensation suppression of the glass surface (except for the part of the window) (conceptual diagram)](/images/nara/ikoma/ee23e2f14.gif) [Multi-layer glass sash] Adopted insulating glass provided with an air layer in sealed between two glass plates in the window of each dwelling unit. Suppress the inside and the outside of the heat transfer, etc., Improvement of the heating and cooling efficiency, We are working to condensation suppression of the glass surface (except for the part of the window) (conceptual diagram) ![Building structure. [Pillar structure] About the main reinforcement to support the pillar 25 ~ Adopted rebar of 29mm. Obisuji to constrain the main reinforcement is, And welding closed to exert a tenacity against bending force and shearing force due to earthquake, It has extended earthquake resistance (conceptual diagram)](/images/nara/ikoma/ee23e2f15.gif) [Pillar structure] About the main reinforcement to support the pillar 25 ~ Adopted rebar of 29mm. Obisuji to constrain the main reinforcement is, And welding closed to exert a tenacity against bending force and shearing force due to earthquake, It has extended earthquake resistance (conceptual diagram) Surrounding environment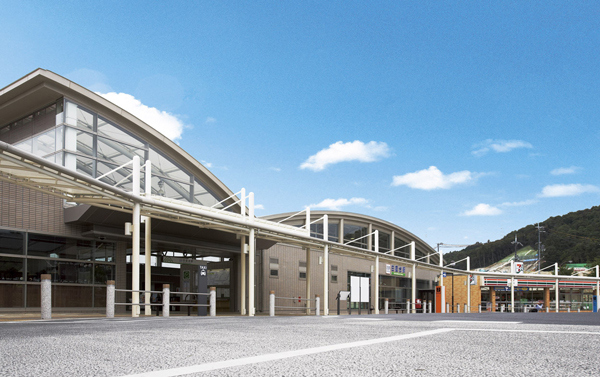 Kintetsu Keihanna line "Shiraniwadai" station 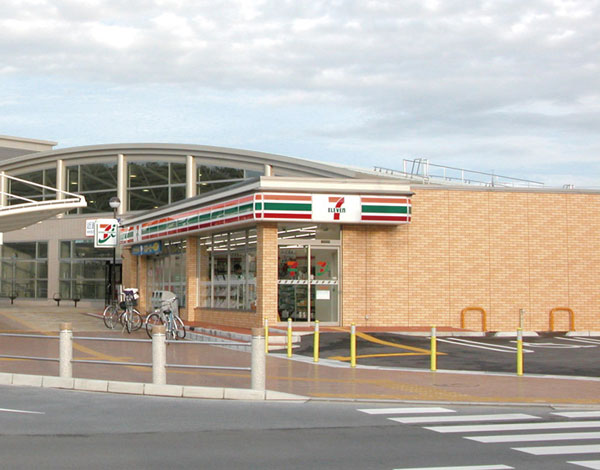 Eleven Ikoma Shiraniwadai Ekimae (2-minute walk ・ About 120m) 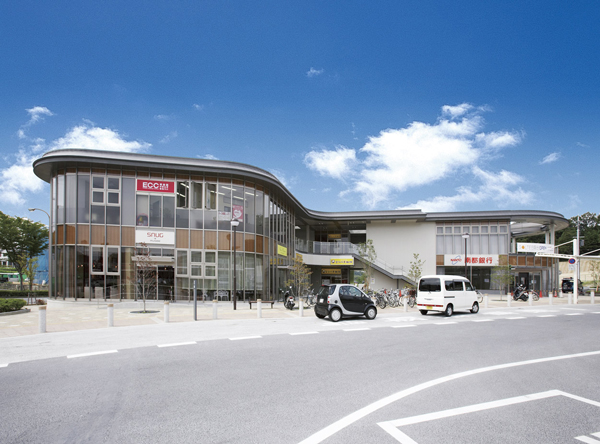 SOLTE Shiraniwadai (2-minute walk ・ About 140m) 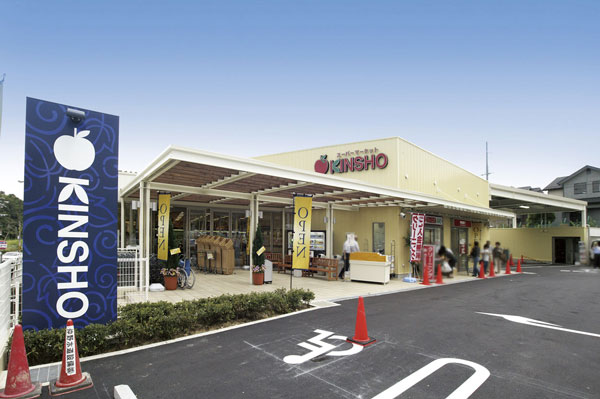 Near quotient store Shiraniwadai store (8-minute walk ・ About 590m) 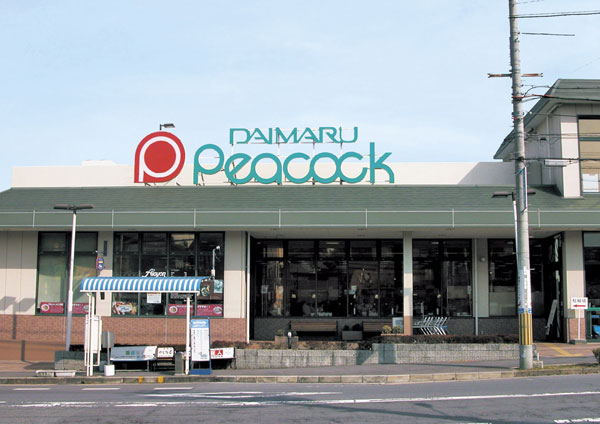 Peacock store Nara north Ikoma store (18 mins ・ About 1390m) 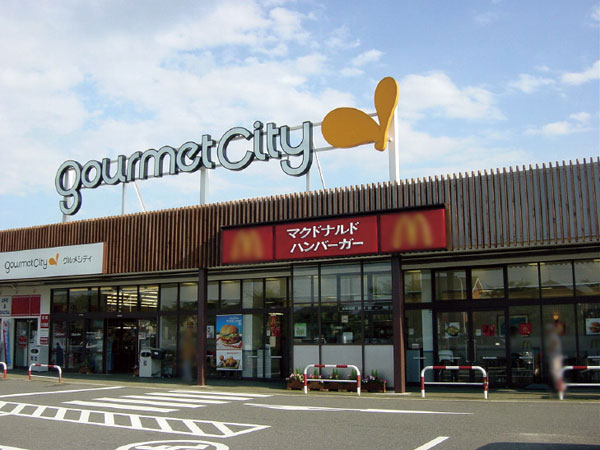 Gourmet City Kita Yamato shop (walk 23 minutes ・ About 1770m) 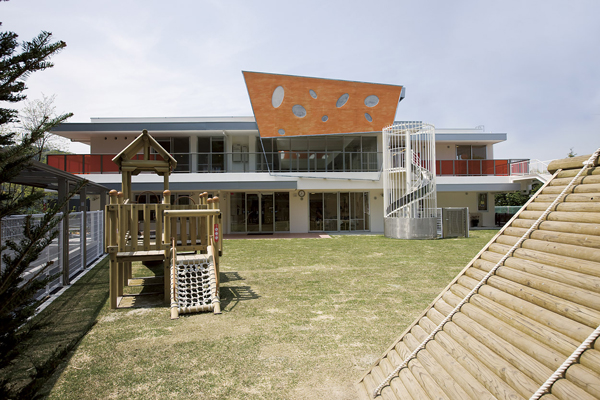 Flower nursery school (a 5-minute walk ・ About 390m) 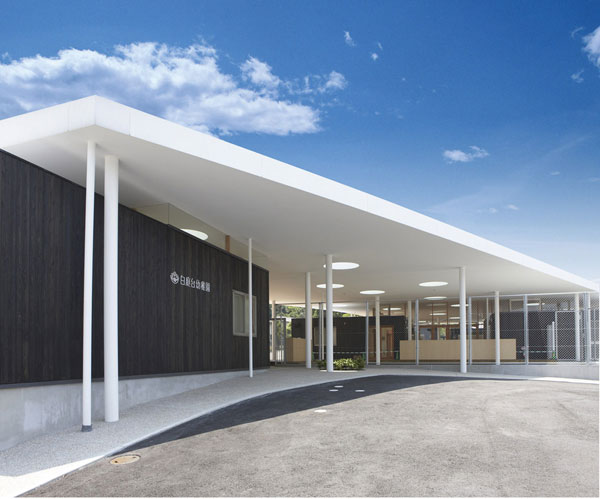 Shiraniwadai kindergarten (a 12-minute walk ・ About 910m) 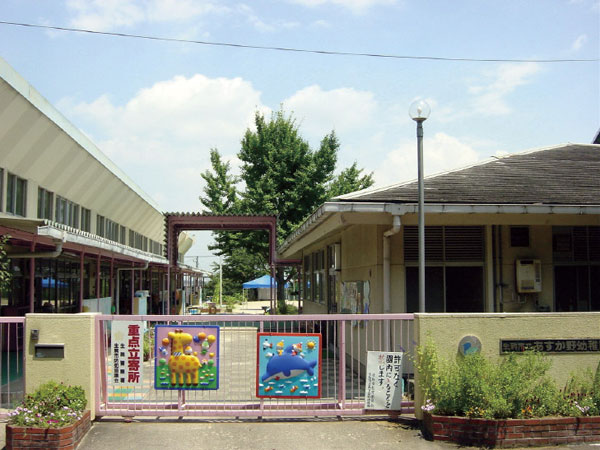 Municipal Asukano kindergarten (a 20-minute walk ・ About 1550m) 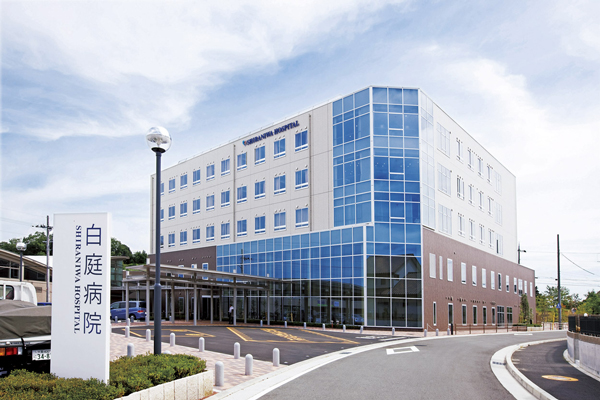 Shironiwa hospital (a 4-minute walk ・ About 260m) 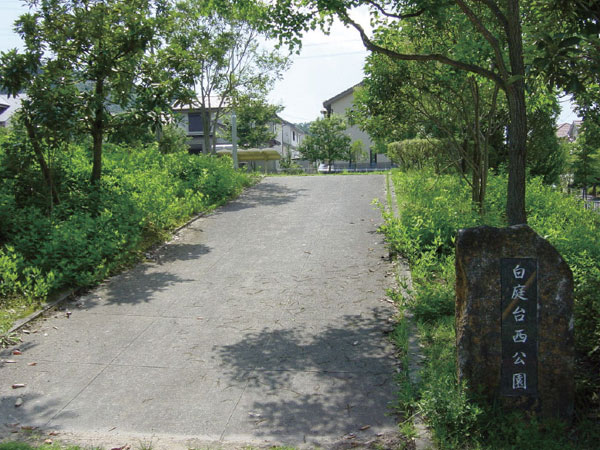 Shiraniwadai Nishi (3-minute walk ・ About 230m) Floor: 3LDK + N, the occupied area: 78.83 sq m, Price: 31.7 million yen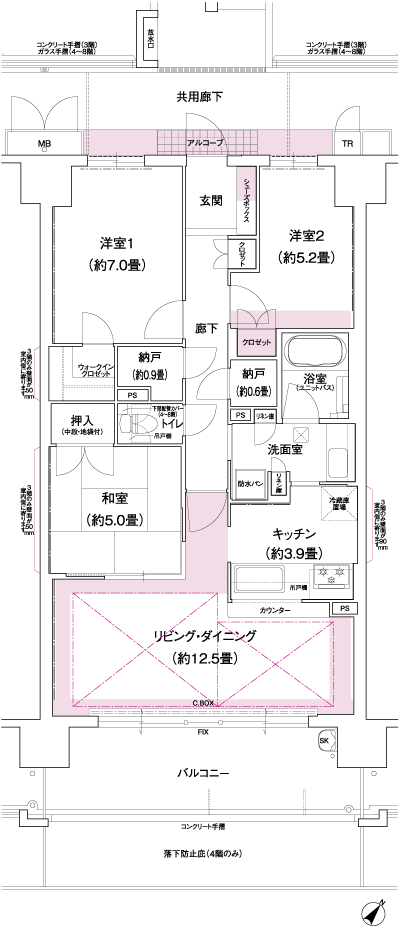 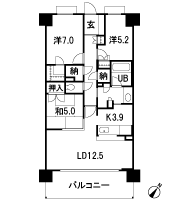 Floor: 4LDK + N, the occupied area: 85.32 sq m, Price: 34.7 million yen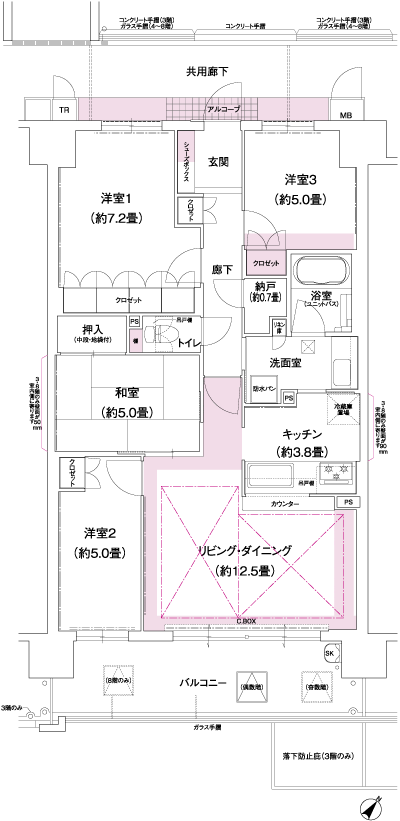 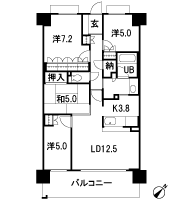 Floor: 3LDK + N, the occupied area: 81.43 sq m, Price: 31.9 million yen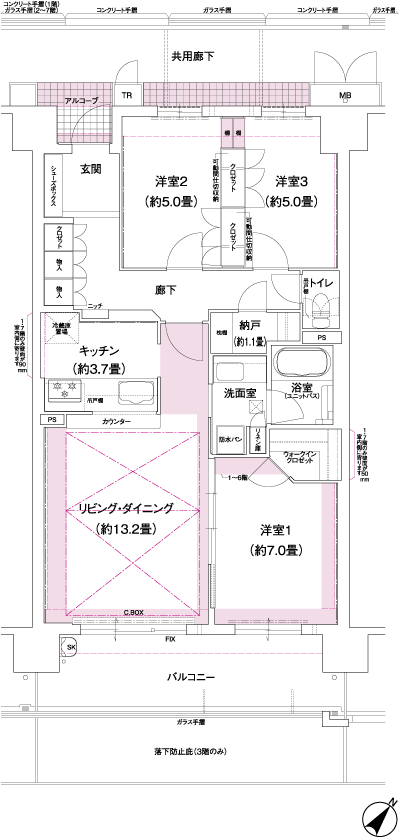 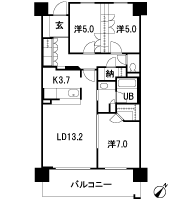 Floor: 3LDK + N, the occupied area: 78.83 sq m, Price: 29,700,000 yen ・ 32,100,000 yen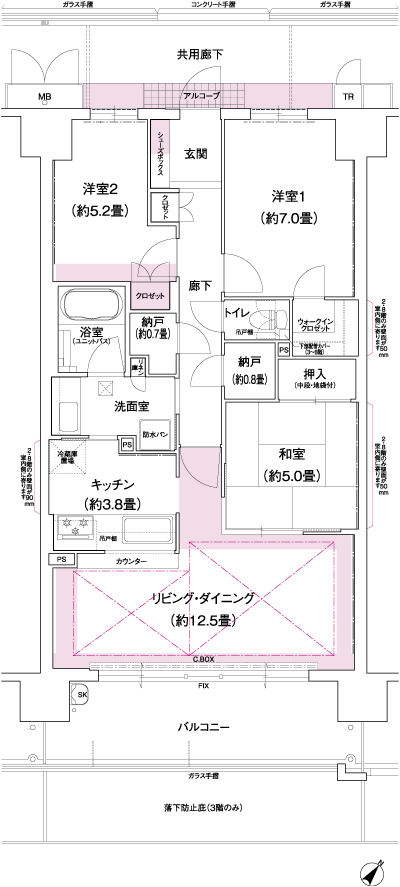 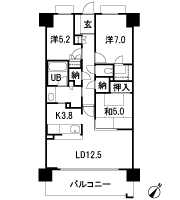 Floor: 3LDK, occupied area: 78.83 sq m, Price: 31.7 million yen ・ 32,900,000 yen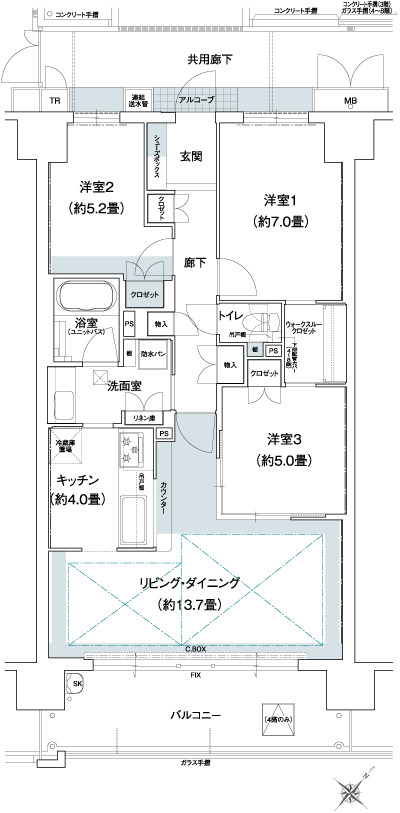 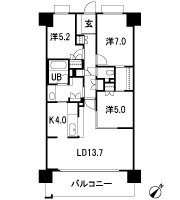 Floor: 3LDK + N, the occupied area: 75.88 sq m, Price: 31.9 million yen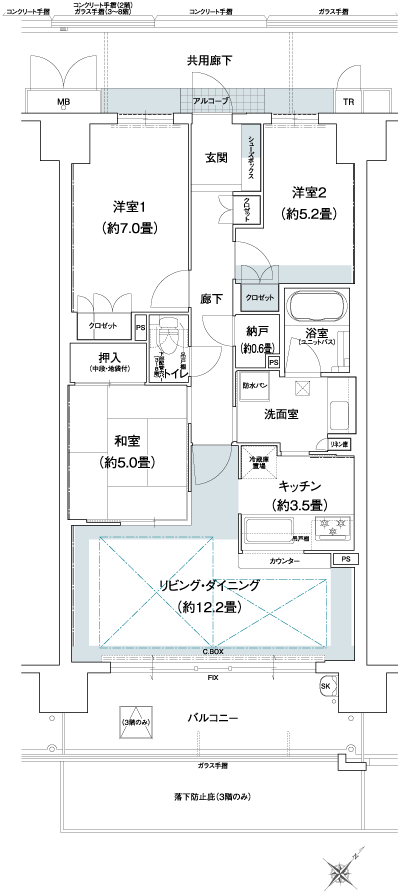 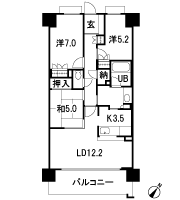 Floor: 3LDK + N, the occupied area: 78.83 sq m, Price: 34.2 million yen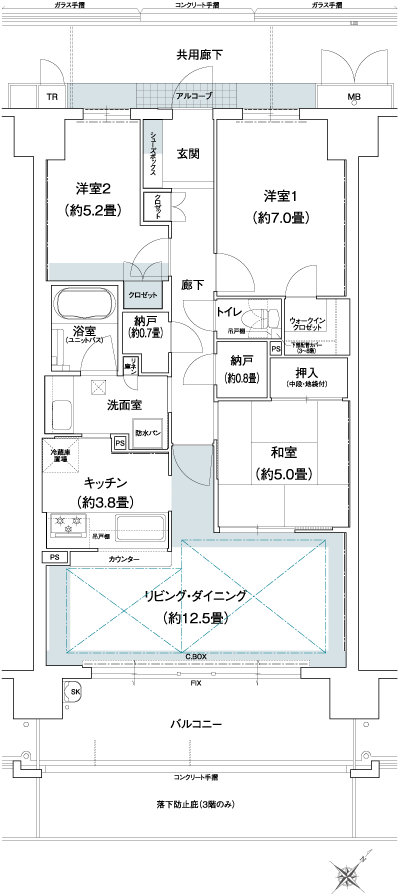 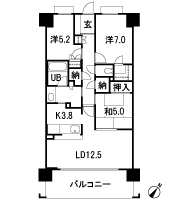 Floor: 3LDK + N, the occupied area: 81.43 sq m, Price: 33.2 million yen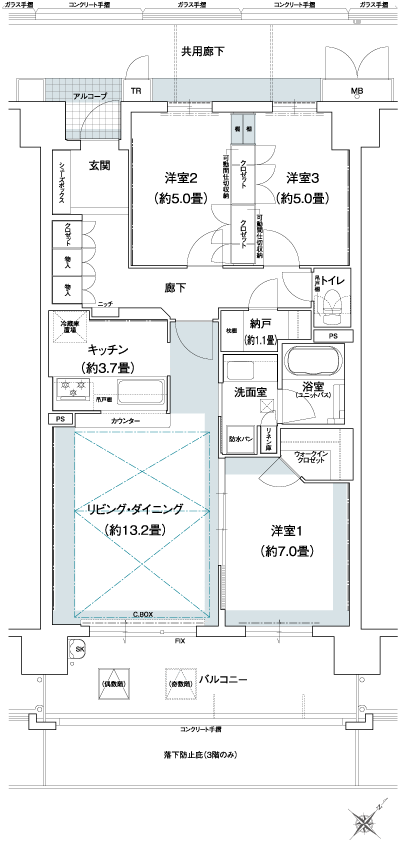 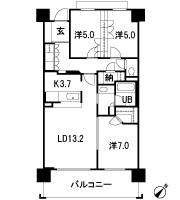 Floor: 3LDK + N, the occupied area: 78.83 sq m, price: 33 million yen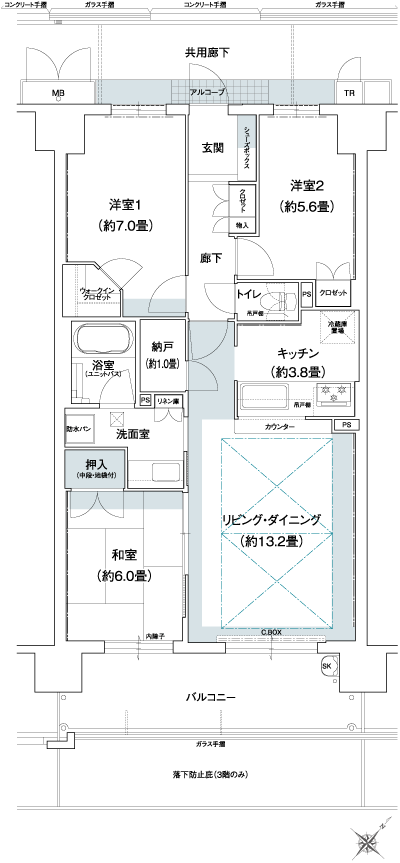 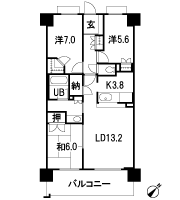 Floor: 3LDK + N, the occupied area: 88.44 sq m, Price: 33.6 million yen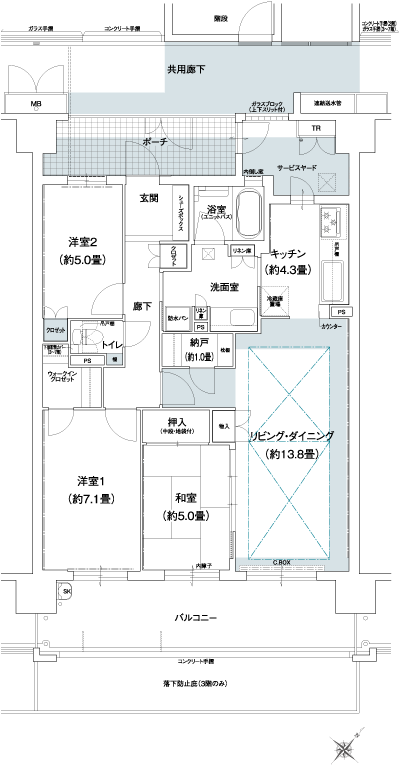 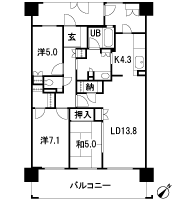 Location | ||||||||||||||||||||||||||||||||||||||||||||||||||||||||||||||||||||||||||||||||||||||||||||||||||||||||||||