Investing in Japanese real estate
36,200,000 yen ~ 37.5 million yen, 3LDK, 76.53 sq m ~ 81.29 sq m
New Apartments » Kansai » Nara Prefecture » Nara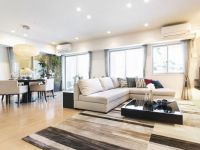 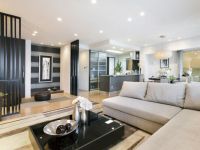
Room and equipment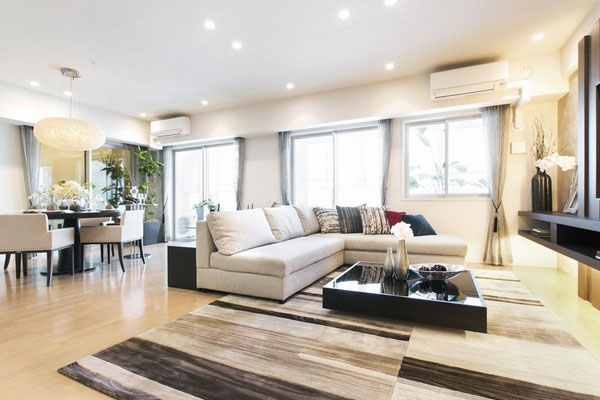 So that it can be finely corresponding to the needs for the different residence by family structure and lifestyle, From the plan created to interior coordination, Professional coordinator to support, Planning to total "Owner's Design Premium" (paid, Application deadline there) have also been introduced (SP type model room Plan 1) 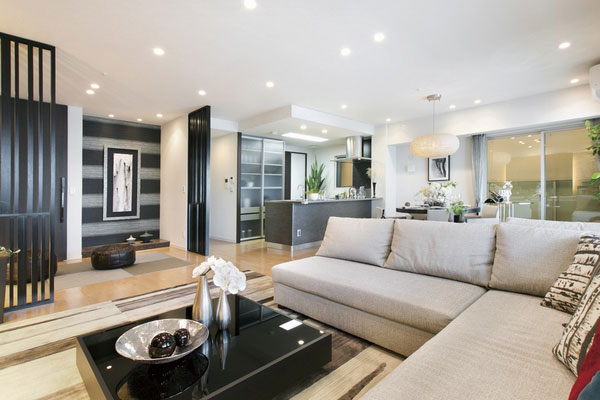 In this property again staring at the house from the perspective of permanent residence, And consideration to all of the people "aging ・ Are also available plan of free ". Further promote the idea of universal design, Or be subjected handrail base to about 1m ensure the corridor width on the wall core, Such as is also equipped with a floor heating in the kitchen and wash room, Facility ・ Up to a delicate part of the specification, Kindness to the people who live has been decorated (SP type model room Plan 1) 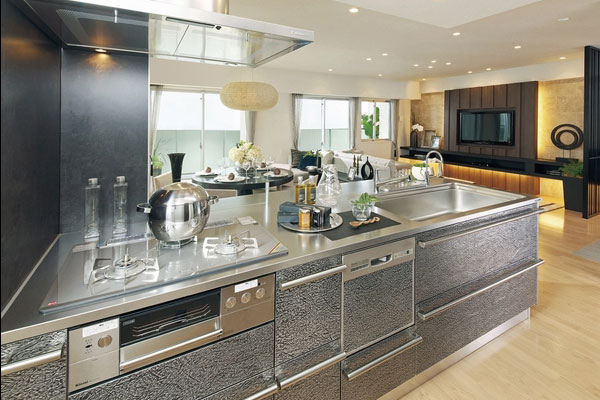 The depth of the system kitchen 100mm is also wide about 750mm from the company's normal about 650mm. In wide size of the sink width about 110cm, Moreover, on top of the sink, Good usability, As the work space can be widely secured, Adopt a cooking block plate and cutting board of movable. Dishwasher and shower mixing faucet, Built-in water purifier, Glass top 3-burner stove, Also enhance slide storage, etc. function of bull motion rail equipment. It seems raises the arm of dishes (SP type model room Plan 1) Surrounding environment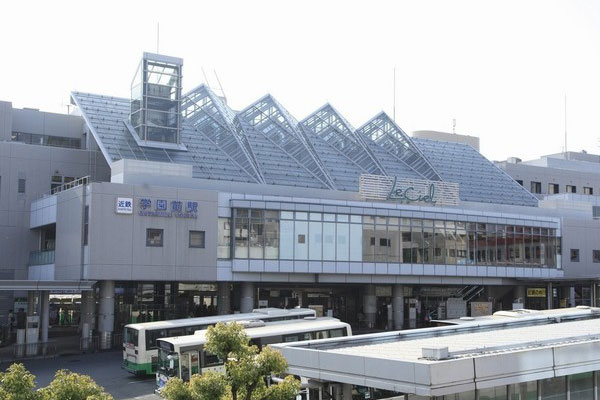 Kintetsu "Gakuenmae" is the station Rapid Express and Limited Express (surcharge) will stop. Of station direct connection "Le ・ Ciel Gakuenmae (about 600m) "is, Also it contains gourmet shops and rental video shops, such as a shop 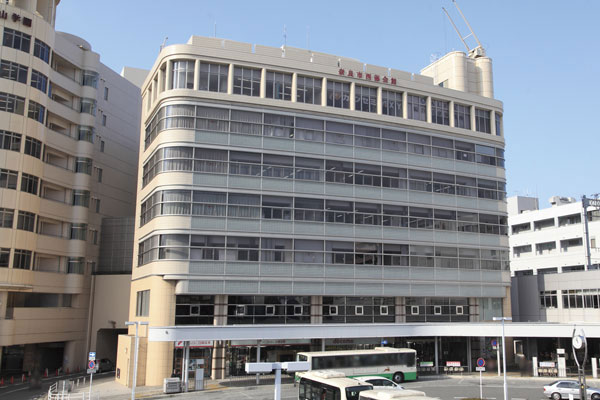 Nara western hall of Ekiminami side directly connected to the (about 680m) is, Of course the issue of resident card, etc., Infant health consultation also support of city hall the western branch and civil Hall (nicknamed: Gakuenmae Hall) Contains 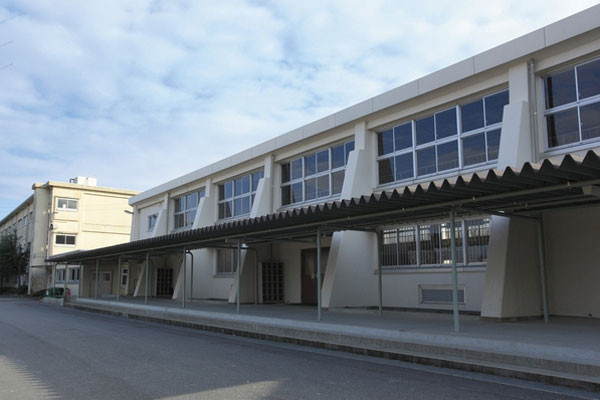 To Tsurumai nursery to support the two-earner of dad and mom (about 80m) is a 1-minute walk. It is the closeness of the 6-minute walk to the Municipal Tsurumai kindergarten and municipal Tsurumai elementary school (photo) Living![Living. [living ・ dining] It has been achieved in the creation of a calm living space that has been wrapped in a sense of quality. I asked a deep feeling of fullness, yet orthodox look at the basic, It has brought a graceful everyday. Pleasant to each succeeding life, It will special time has been slowly building (SP (menu 1) model room / Part owner's design (paid), Application deadline Yes ( ※ ))](/images/nara/nara/d0821ce01.jpg) [living ・ dining] It has been achieved in the creation of a calm living space that has been wrapped in a sense of quality. I asked a deep feeling of fullness, yet orthodox look at the basic, It has brought a graceful everyday. Pleasant to each succeeding life, It will special time has been slowly building (SP (menu 1) model room / Part owner's design (paid), Application deadline Yes ( ※ )) ![Living. [Gas hot water floor heating "nook"] By me gas hot-water floor heating to bring a pleasant warmth of Zukansokunetsu "nook" is, Almost no operating noise, Wind wound up the dust also keeps a healthy and comfortable indoor environment, such as less likely to occur (same specifications)](/images/nara/nara/d0821ce18.jpg) [Gas hot water floor heating "nook"] By me gas hot-water floor heating to bring a pleasant warmth of Zukansokunetsu "nook" is, Almost no operating noise, Wind wound up the dust also keeps a healthy and comfortable indoor environment, such as less likely to occur (same specifications) Kitchen![Kitchen. [kitchen] The kitchen is living ・ Consider the continuity of the dining, Adopt the high interior of "TOYO KITCHEN". further, Standard equipment to enhance the equipment that makes us fun and the kitchen work. Also, A variety of kitchen variations, such as face-to-face counter type and independent type is also available ( ※ )](/images/nara/nara/d0821ce02.jpg) [kitchen] The kitchen is living ・ Consider the continuity of the dining, Adopt the high interior of "TOYO KITCHEN". further, Standard equipment to enhance the equipment that makes us fun and the kitchen work. Also, A variety of kitchen variations, such as face-to-face counter type and independent type is also available ( ※ ) ![Kitchen. [Glass top 3-burner stove] Beautiful appearance, Easy care. At the same time Konasemasu multiple cuisine (same specifications)](/images/nara/nara/d0821ce09.jpg) [Glass top 3-burner stove] Beautiful appearance, Easy care. At the same time Konasemasu multiple cuisine (same specifications) ![Kitchen. [Drawer unit] A large frying pan or pot is a functional drawer unit can be stored Ease (same specifications)](/images/nara/nara/d0821ce10.jpg) [Drawer unit] A large frying pan or pot is a functional drawer unit can be stored Ease (same specifications) Bathing-wash room![Bathing-wash room. [Bathroom] Bathroom to relax both mind and body is, Pursuing a chic atmosphere. further, Ya economic Samobasu, Comfort features, such as mist Kawakku the sauna feeling at home can enjoy also standard ( ※ )](/images/nara/nara/d0821ce03.jpg) [Bathroom] Bathroom to relax both mind and body is, Pursuing a chic atmosphere. further, Ya economic Samobasu, Comfort features, such as mist Kawakku the sauna feeling at home can enjoy also standard ( ※ ) ![Bathing-wash room. [Bathtub] Tub was set at about 45㎝ the height of the stride, Low floor type which is conscious safety during bathing is adopted (same specifications)](/images/nara/nara/d0821ce12.jpg) [Bathtub] Tub was set at about 45㎝ the height of the stride, Low floor type which is conscious safety during bathing is adopted (same specifications) ![Bathing-wash room. [Mist Kawakku] Ya soft mist splash mist, Visibility is clear at the nano-fine water invisible micro-mist, further, Enjoy a variety of saunas, such as happy water mist in the summer, Mist sauna function with gas hot water bathroom heating dryer has been adopted (same specifications)](/images/nara/nara/d0821ce11.jpg) [Mist Kawakku] Ya soft mist splash mist, Visibility is clear at the nano-fine water invisible micro-mist, further, Enjoy a variety of saunas, such as happy water mist in the summer, Mist sauna function with gas hot water bathroom heating dryer has been adopted (same specifications) ![Bathing-wash room. [Powder Room] Stylish vanity bowl integrated. The back of the three-sided mirror, Storage space for small items such as cosmetics can be organized functionally is reserved ( ※ )](/images/nara/nara/d0821ce04.jpg) [Powder Room] Stylish vanity bowl integrated. The back of the three-sided mirror, Storage space for small items such as cosmetics can be organized functionally is reserved ( ※ ) ![Bathing-wash room. [Three-sided mirror back storage] Kagamiura storage that can organize your cosmetics and accessories functionally have been installed (same specifications)](/images/nara/nara/d0821ce13.jpg) [Three-sided mirror back storage] Kagamiura storage that can organize your cosmetics and accessories functionally have been installed (same specifications) ![Bathing-wash room. [Single lever mixing faucet] Conscious water-saving, Adopting the head of the small foam water flow types of water wings. Convenient telescopic hose is furnished with (same specifications)](/images/nara/nara/d0821ce14.jpg) [Single lever mixing faucet] Conscious water-saving, Adopting the head of the small foam water flow types of water wings. Convenient telescopic hose is furnished with (same specifications) Toilet![Toilet. [Tornado cleaning] Water flow, such as swirling, Wash the bowl surface evenly, Persistent dirt with less water also rinse well firm efficiency (same specifications)](/images/nara/nara/d0821ce16.jpg) [Tornado cleaning] Water flow, such as swirling, Wash the bowl surface evenly, Persistent dirt with less water also rinse well firm efficiency (same specifications) ![Toilet. [Bidet] Deodorizing, Hot water cleaning function, Bidet with a heating toilet seat has been adopted (same specifications)](/images/nara/nara/d0821ce17.jpg) [Bidet] Deodorizing, Hot water cleaning function, Bidet with a heating toilet seat has been adopted (same specifications) Balcony ・ terrace ・ Private garden![balcony ・ terrace ・ Private garden. [balcony] Balcony of the maximum output width of about 2m (core s) is, Glass handrail has been adopted, Bright and airy outdoor living. Wrapped in a pleasant breeze and the soft light ( ※ . The sky is synthetic. In fact the different)](/images/nara/nara/d0821ce07.jpg) [balcony] Balcony of the maximum output width of about 2m (core s) is, Glass handrail has been adopted, Bright and airy outdoor living. Wrapped in a pleasant breeze and the soft light ( ※ . The sky is synthetic. In fact the different) ![balcony ・ terrace ・ Private garden. [Slop sink] Including the watering of the planter, Slop sink that can be used for multiple purposes have been installed (same specifications)](/images/nara/nara/d0821ce15.jpg) [Slop sink] Including the watering of the planter, Slop sink that can be used for multiple purposes have been installed (same specifications) Interior![Interior. [Private room] Private rooms that will bring a pleasant rest is, Of course, as a children's room, Such as a den or media room, You can use the flexible depending on the lifestyle ( ※ )](/images/nara/nara/d0821ce05.jpg) [Private room] Private rooms that will bring a pleasant rest is, Of course, as a children's room, Such as a den or media room, You can use the flexible depending on the lifestyle ( ※ ) ![Interior. [Sum Corner] Sum corner to give the calm and peace in everyday. Of course, moments of relaxation, You can use freely as a convenient space to enjoy the hobby ( ※ )](/images/nara/nara/d0821ce06.jpg) [Sum Corner] Sum corner to give the calm and peace in everyday. Of course, moments of relaxation, You can use freely as a convenient space to enjoy the hobby ( ※ ) ![Interior. [entrance] Entrance who welcomed the family and guests as the face of the mansion, They are grouped in a simple atmosphere. Soft light is long take, such as the entrance floor of sticking folding on the ceiling and tiles of impressive downlight, We have to cherish the elegant flavor ( ※ )](/images/nara/nara/d0821ce08.jpg) [entrance] Entrance who welcomed the family and guests as the face of the mansion, They are grouped in a simple atmosphere. Soft light is long take, such as the entrance floor of sticking folding on the ceiling and tiles of impressive downlight, We have to cherish the elegant flavor ( ※ ) Other![Other. [Entrance porch] Such as outdoor goods is equipped with a trunk room can be stored, Entrance porch with a gate. It enhances the dwelling unit of independence ※ Some type (same specifications)](/images/nara/nara/d0821ce19.jpg) [Entrance porch] Such as outdoor goods is equipped with a trunk room can be stored, Entrance porch with a gate. It enhances the dwelling unit of independence ※ Some type (same specifications) ![Other. [Home security lighting] Installing a home security lighting that automatically turn on for about 30 minutes in the event of a power failure in the hallway. In addition to enhancing the safety of the feet, You can also use as a flashlight and remove (LED lighting) (same specifications)](/images/nara/nara/d0821ce20.jpg) [Home security lighting] Installing a home security lighting that automatically turn on for about 30 minutes in the event of a power failure in the hallway. In addition to enhancing the safety of the feet, You can also use as a flashlight and remove (LED lighting) (same specifications) Shared facilities![Shared facilities. [Entrance Hall (South Residence)] Strike a luxurious atmosphere, such as hotels, Bright and airy entrance hall. Grand piano of automatic performance, To produce a rich adult space. Hall flowing elegant piano playing, Enjoy moments of relaxation, Can also be used as a wide lounge space is reserved (Rendering)](/images/nara/nara/d0821cf03.jpg) [Entrance Hall (South Residence)] Strike a luxurious atmosphere, such as hotels, Bright and airy entrance hall. Grand piano of automatic performance, To produce a rich adult space. Hall flowing elegant piano playing, Enjoy moments of relaxation, Can also be used as a wide lounge space is reserved (Rendering) ![Shared facilities. [Guest rooms ・ Community Room] On the first floor of the North Residence, Established a community room that can also be used as a guest room. With it can be used as a meeting and party space venue of the management association, It worked as a warm and welcoming space a guest who visited. Also, Also it provides a small community room on the third floor ※ Please refer to the "Management Contract" is with respect to the use (paid / Rendering)](/images/nara/nara/d0821cf04.jpg) [Guest rooms ・ Community Room] On the first floor of the North Residence, Established a community room that can also be used as a guest room. With it can be used as a meeting and party space venue of the management association, It worked as a warm and welcoming space a guest who visited. Also, Also it provides a small community room on the third floor ※ Please refer to the "Management Contract" is with respect to the use (paid / Rendering) ![Shared facilities. [Kids Room] Indoor play space to play in healthy children even on rainy days. Because it is adjacent to the entrance hall, Relax in the hall of the sofa, You can check the state of the children through the glass (free of charge / Rendering)](/images/nara/nara/d0821cf05.jpg) [Kids Room] Indoor play space to play in healthy children even on rainy days. Because it is adjacent to the entrance hall, Relax in the hall of the sofa, You can check the state of the children through the glass (free of charge / Rendering) ![Shared facilities. [Pocket park (self-management park)] Arranged bench, Has been consideration to harmony with the cityscape is a lush green space (Rendering)](/images/nara/nara/d0821cf10.jpg) [Pocket park (self-management park)] Arranged bench, Has been consideration to harmony with the cityscape is a lush green space (Rendering) Pet![Pet. [Pet] By determining pet population and the length limit, and more at management contract, Live people have, It has been achieved comfortably live apartment pet both. Also, The site, The pet foot washing facilities installed two locations, It has been friendly to the environment that can coexist with pet (an example of a frog pets)](/images/nara/nara/d0821cf06.jpg) [Pet] By determining pet population and the length limit, and more at management contract, Live people have, It has been achieved comfortably live apartment pet both. Also, The site, The pet foot washing facilities installed two locations, It has been friendly to the environment that can coexist with pet (an example of a frog pets) Security![Security. [24hours ・ It is monitored by a day, 365 days a year full-time "Kintetsu Safety 24-S"] Kintetsu introducing a home security "Kintetsu Safety 24-S" by Housing Management Co., Ltd.. Of a suspicious person intrusion, Such as fire and emergency, By some chance, If an abnormality occurs in each dwelling unit and common areas are, Commons office (management staff room) and promptly automatically reported to the Kintetsu safety 24-S monitoring center. Depending on the situation, Such as to contact the relevant agencies, Us to quickly deal (conceptual diagram)](/images/nara/nara/d0821cf14.gif) [24hours ・ It is monitored by a day, 365 days a year full-time "Kintetsu Safety 24-S"] Kintetsu introducing a home security "Kintetsu Safety 24-S" by Housing Management Co., Ltd.. Of a suspicious person intrusion, Such as fire and emergency, By some chance, If an abnormality occurs in each dwelling unit and common areas are, Commons office (management staff room) and promptly automatically reported to the Kintetsu safety 24-S monitoring center. Depending on the situation, Such as to contact the relevant agencies, Us to quickly deal (conceptual diagram) ![Security. [Auto-lock system] Entrance auto-lock system that can be a visitor of (windbreak room) is released from and confirmed by the video and audio intercom of each dwelling unit is, To prevent the intrusion of such a suspicious person (conceptual diagram)](/images/nara/nara/d0821cf12.gif) [Auto-lock system] Entrance auto-lock system that can be a visitor of (windbreak room) is released from and confirmed by the video and audio intercom of each dwelling unit is, To prevent the intrusion of such a suspicious person (conceptual diagram) ![Security. [Security line] In order to foster a comfortable living, Set the security line, We for a rainy day. The mesh fence and gate (ring) shutter provided on the contact point of the site outside, Suspicious person into the premises has been consideration difficult intrusiveness. Also, As consideration to prevent intrusion into the internal building, Auto-lock system in common areas, Security cameras, etc. has been adopted (site layout drawing ・ 2-floor plan view)](/images/nara/nara/d0821cf13.gif) [Security line] In order to foster a comfortable living, Set the security line, We for a rainy day. The mesh fence and gate (ring) shutter provided on the contact point of the site outside, Suspicious person into the premises has been consideration difficult intrusiveness. Also, As consideration to prevent intrusion into the internal building, Auto-lock system in common areas, Security cameras, etc. has been adopted (site layout drawing ・ 2-floor plan view) ![Security. [Hands-free intercom with color monitor] Advanced color monitor with a hands-free intercom that can be confirmed by simply pressing the call button the entrance of visitors with video and audio has been adopted from the intercom in the dwelling unit (same specifications)](/images/nara/nara/d0821cf15.jpg) [Hands-free intercom with color monitor] Advanced color monitor with a hands-free intercom that can be confirmed by simply pressing the call button the entrance of visitors with video and audio has been adopted from the intercom in the dwelling unit (same specifications) Features of the building![Features of the building. [Appearance (South Residence)] Shape Ya, By summarizing the color-coordinated to the simple, Building of expression will continue to change dramatically at an angle of transitory and sunshine of the season (Rendering)](/images/nara/nara/d0821cf01.jpg) [Appearance (South Residence)] Shape Ya, By summarizing the color-coordinated to the simple, Building of expression will continue to change dramatically at an angle of transitory and sunshine of the season (Rendering) ![Features of the building. [Appearance (North Residence)] Two buildings the configuration of the South Residence and North Residence. Will be born by the total number of units 207 House (Rendering)](/images/nara/nara/d0821cf11.jpg) [Appearance (North Residence)] Two buildings the configuration of the South Residence and North Residence. Will be born by the total number of units 207 House (Rendering) ![Features of the building. [Porte-cochere (South Residence)] When you use the car, Approach to the building is smooth porte-cochere. It is also useful when a lot of luggage (Rendering)](/images/nara/nara/d0821cf08.jpg) [Porte-cochere (South Residence)] When you use the car, Approach to the building is smooth porte-cochere. It is also useful when a lot of luggage (Rendering) ![Features of the building. [Entrance (South Residence)] Entrance to the "South Residence" "North Residence" has been laid out in such a way that symmetry. As the face of the house, We have to cherish the sophisticated image. By using the glass line has entered, Portray the exquisite contrast of natural light, It produces a space of mild Yingbin (Rendering)](/images/nara/nara/d0821cf02.jpg) [Entrance (South Residence)] Entrance to the "South Residence" "North Residence" has been laid out in such a way that symmetry. As the face of the house, We have to cherish the sophisticated image. By using the glass line has entered, Portray the exquisite contrast of natural light, It produces a space of mild Yingbin (Rendering) ![Features of the building. [Sub Entrance (North Residence)] Is a sub-entrance that can approach immediately to Juto from driveway from North Residence (Rendering)](/images/nara/nara/d0821cf09.jpg) [Sub Entrance (North Residence)] Is a sub-entrance that can approach immediately to Juto from driveway from North Residence (Rendering) ![Features of the building. [Land Plan] Peace and moisture that is nurtured by harmony with nature. Land plan to inherit the rich natural privileged location characteristics of Gakuenmae. Attentive planting plan is that of course, Shared facilities and fulfilling to support a comfortable everyday life is also planned (site layout)](/images/nara/nara/d0821cf07.gif) [Land Plan] Peace and moisture that is nurtured by harmony with nature. Land plan to inherit the rich natural privileged location characteristics of Gakuenmae. Attentive planting plan is that of course, Shared facilities and fulfilling to support a comfortable everyday life is also planned (site layout) Building structure![Building structure. [Full-flat design] living ・ The living room from the dining, Up to the water around, As much as possible to eliminate the difference in level of the dwelling unit, Adopt a full-flat design. Such as consideration of the accident prevention in the dwelling unit by tripping, It has achieved a friendly residence in the elderly and small children ※ Entrance, Balcony except (conceptual diagram)](/images/nara/nara/d0821cf16.gif) [Full-flat design] living ・ The living room from the dining, Up to the water around, As much as possible to eliminate the difference in level of the dwelling unit, Adopt a full-flat design. Such as consideration of the accident prevention in the dwelling unit by tripping, It has achieved a friendly residence in the elderly and small children ※ Entrance, Balcony except (conceptual diagram) ![Building structure. [Multi-layer glass sash] Double-glazing provided with sealed hollow layer between two flat glass is adopted in the window of each dwelling unit. Suppress the inside and the outside of the heat transfer, etc., Improvement of the heating and cooling efficiency, We are working to condensation suppression of the glass surface (conceptual diagram)](/images/nara/nara/d0821cf17.gif) [Multi-layer glass sash] Double-glazing provided with sealed hollow layer between two flat glass is adopted in the window of each dwelling unit. Suppress the inside and the outside of the heat transfer, etc., Improvement of the heating and cooling efficiency, We are working to condensation suppression of the glass surface (conceptual diagram) ![Building structure. [Substructure] Careful geological survey, Accurately indexing the allowable bearing capacity of the ground, Adopt a "direct basis" to support the firm ground of the underground. With a certain strength of the ground has to be supported in (some ground improvement). Also, In the part of the North Residence, Precast concrete pile in the "pre-boring expanding root compaction method" (8m ~ Implanted 16m), We have to support the firm ground of the underground (conceptual diagram)](/images/nara/nara/d0821cf18.gif) [Substructure] Careful geological survey, Accurately indexing the allowable bearing capacity of the ground, Adopt a "direct basis" to support the firm ground of the underground. With a certain strength of the ground has to be supported in (some ground improvement). Also, In the part of the North Residence, Precast concrete pile in the "pre-boring expanding root compaction method" (8m ~ Implanted 16m), We have to support the firm ground of the underground (conceptual diagram) ![Building structure. [Seismic slit] In the event of an earthquake, In order to prevent the pillars and beams to shear fracture, A slit formed in the concrete wall, That reduce the burden on the pillar (conceptual diagram)](/images/nara/nara/d0821cf19.gif) [Seismic slit] In the event of an earthquake, In order to prevent the pillars and beams to shear fracture, A slit formed in the concrete wall, That reduce the burden on the pillar (conceptual diagram) ![Building structure. [Precast concrete plate slab] Integrated half precast concrete plate slab and the concrete slab, By eliminating the The lugs of extra small beams of the ceiling, Has achieved a neat living space (conceptual diagram)](/images/nara/nara/d0821cf20.gif) [Precast concrete plate slab] Integrated half precast concrete plate slab and the concrete slab, By eliminating the The lugs of extra small beams of the ceiling, Has achieved a neat living space (conceptual diagram) Surrounding environment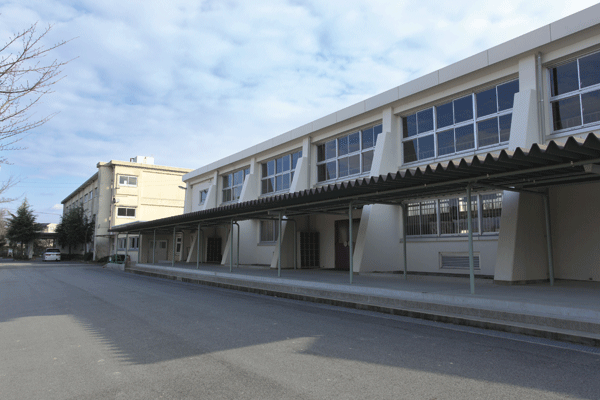 Municipal Tsurumai Elementary School (6-minute walk ・ About 430m) 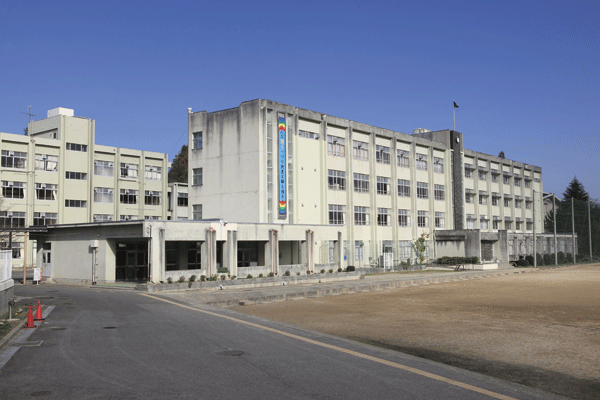 Municipal Tomi Keoka junior high school (walk 22 minutes ・ About 1740m) 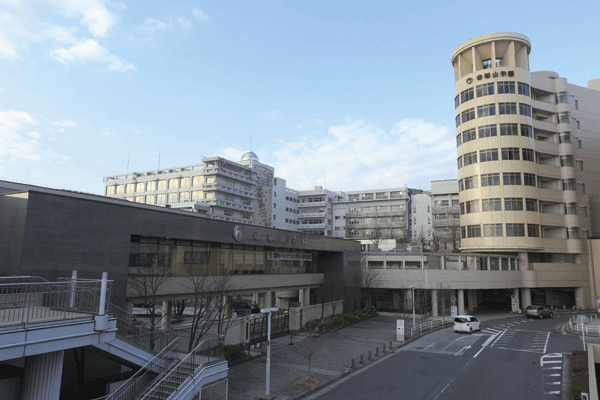 Tezukayama Gakuen (a 9-minute walk ・ About 690m) 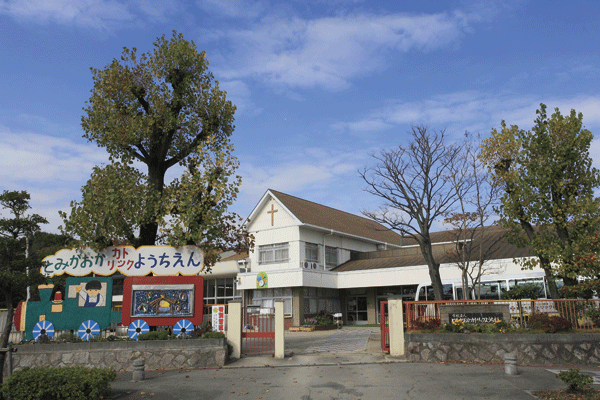 Tomi hills Catholic kindergarten (a 20-minute walk ・ About 1550m) 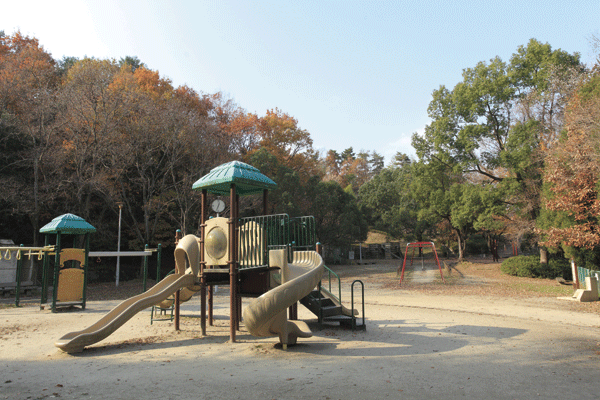 Obuchi Pond Park (a 12-minute walk ・ About 890m) 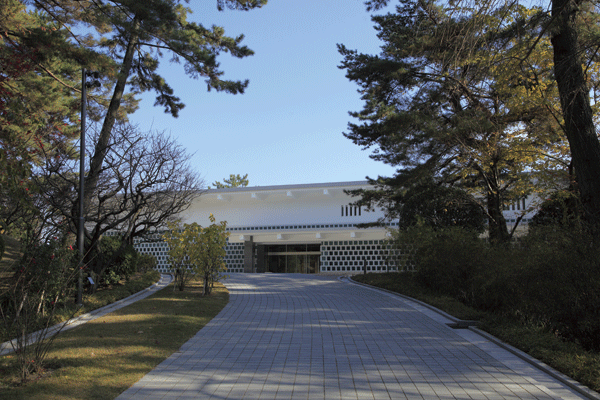 Museum of Japanese Art (13 mins ・ About 1040m) 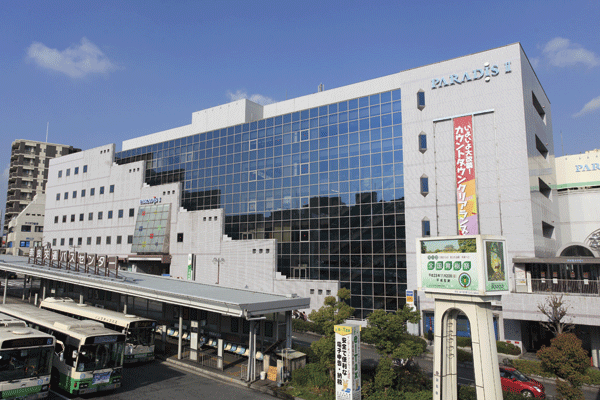 Paradis Gakuenmae (a 5-minute walk ・ About 400m) 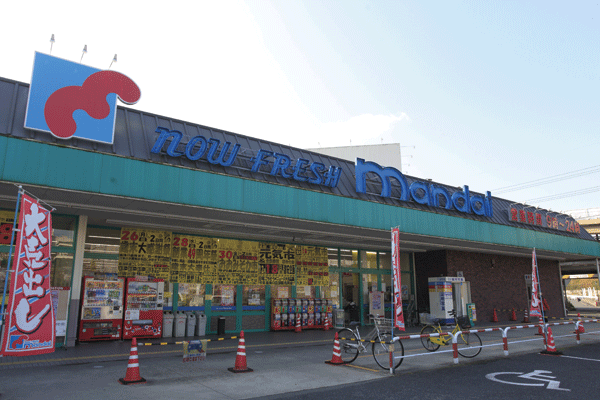 Mandai Gakuenmae store (6-minute walk ・ About 440m) 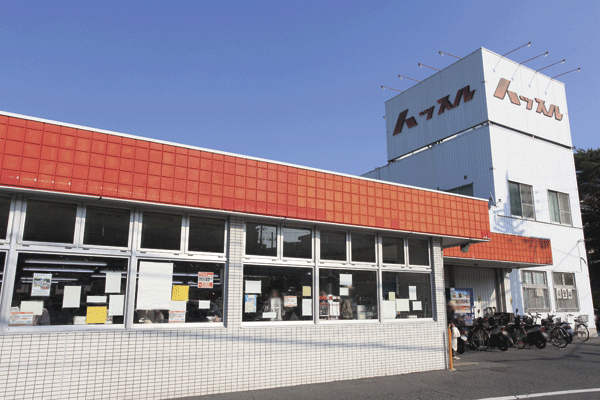 Super Hustle 1 (7 min walk ・ About 540m) 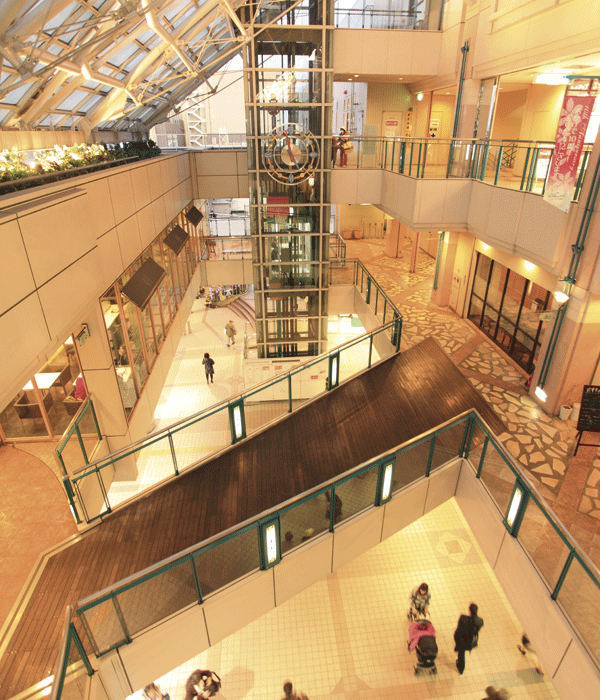 Le ・ Ciel Gakuenmae (8-minute walk ・ About 600m) 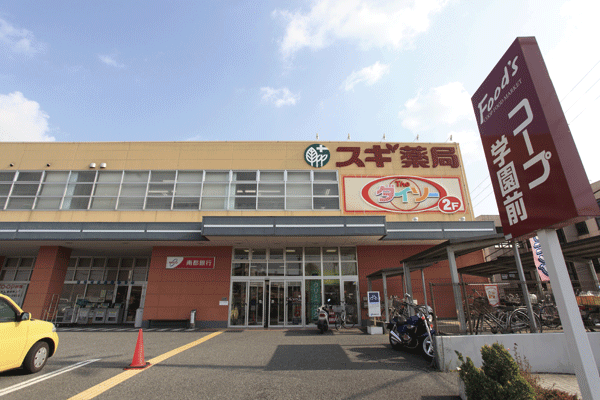 Nara Coop Gakuenmae shop / Cedar pharmacy ・ The ・ Daiso (a 9-minute walk ・ About 670m) 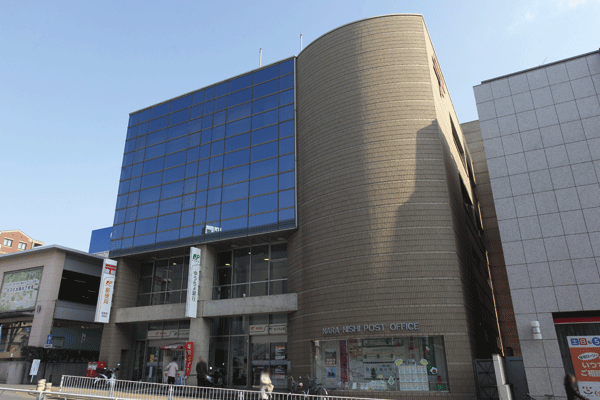 Nara west post office (6-minute walk ・ About 460m) 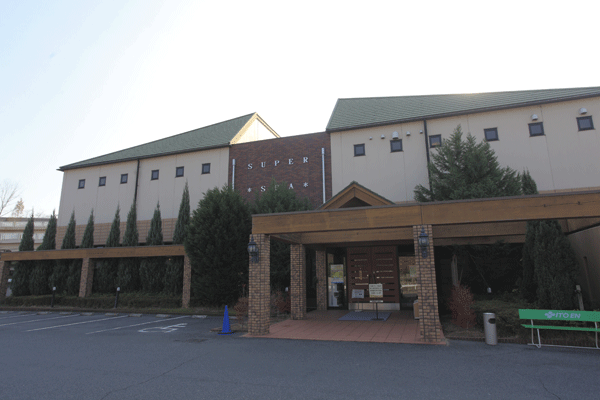 Natural hot spring Gakuenmae Yamato of hot water (a 5-minute walk ・ About 400m) Floor: 3LDK, occupied area: 78.22 sq m, Price: 36.2 million yen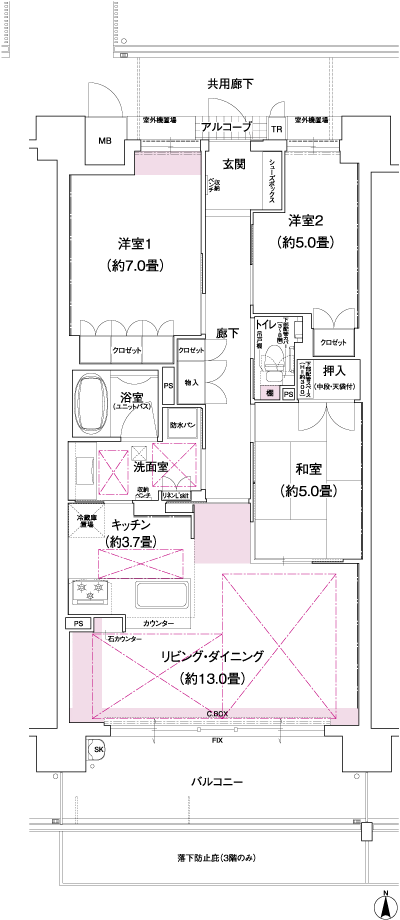 Floor: 3LDK, occupied area: 78.22 sq m, Price: 35.4 million yen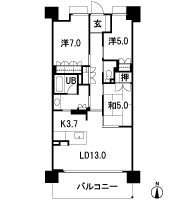 Floor: 3LDK, occupied area: 81.29 sq m, Price: 36.2 million yen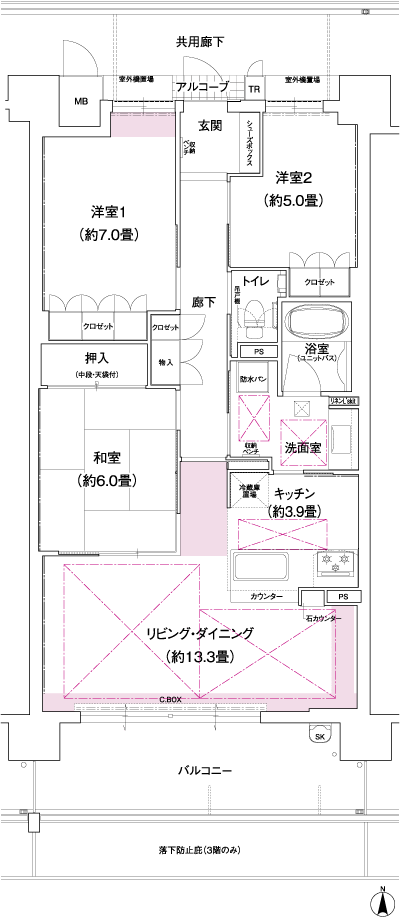 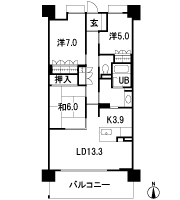 Floor: 3LDK, occupied area: 81.29 sq m, Price: 37.5 million yen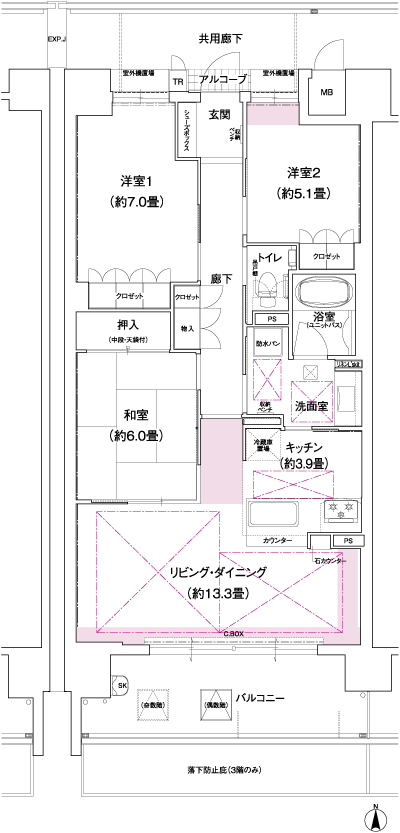 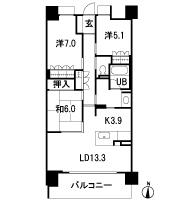 Floor: 3LDK, occupied area: 76.53 sq m, Price: 36.8 million yen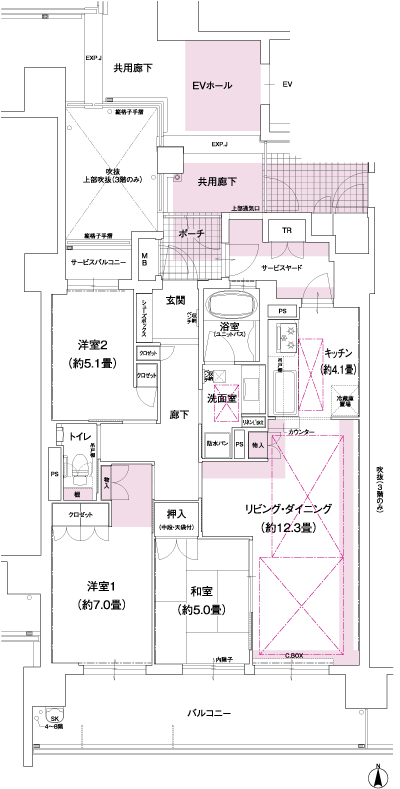 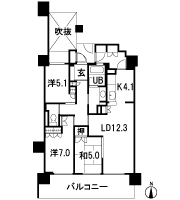 Floor: 3LDK, occupied area: 78.22 sq m, Price: 32.3 million yen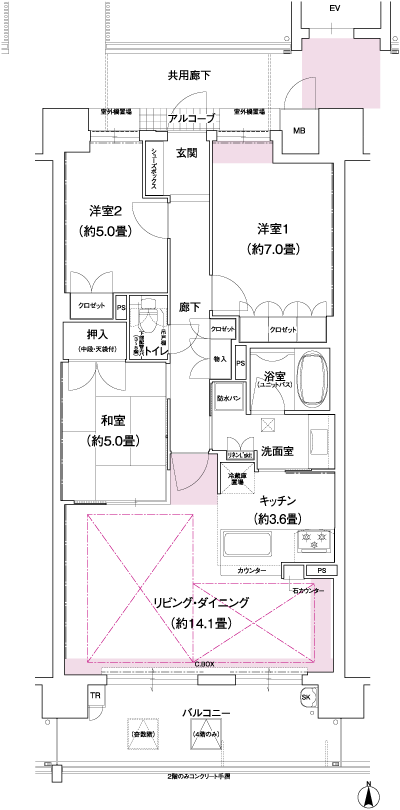 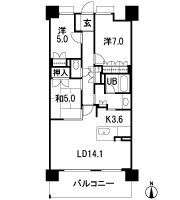 Floor: 3LDK, occupied area: 81.29 sq m, Price: 35.3 million yen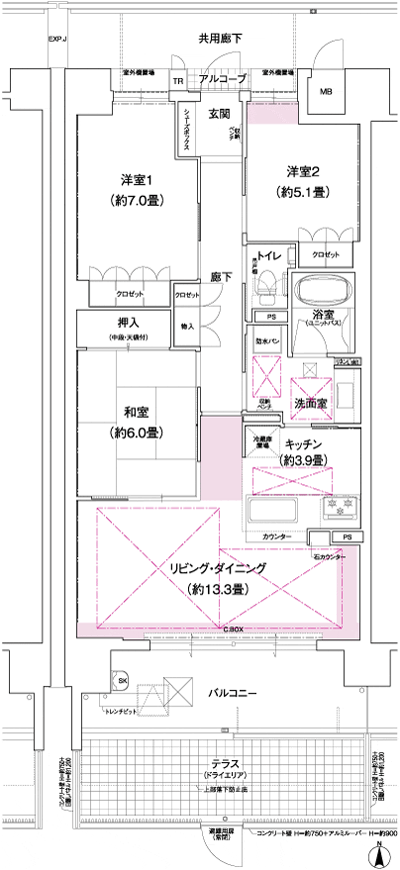 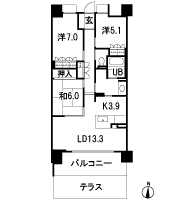 Floor: 3LDK, occupied area: 72.52 sq m, Price: 30.9 million yen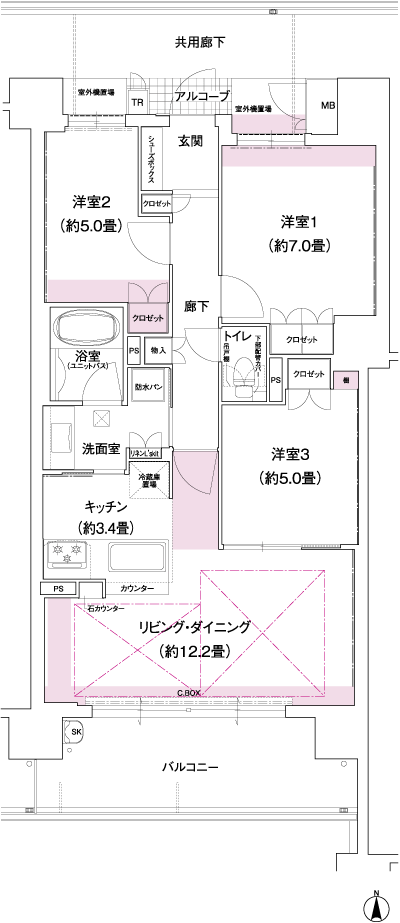 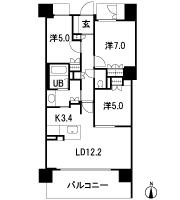 Floor: 4LDK, occupied area: 99.56 sq m, Price: 47.1 million yen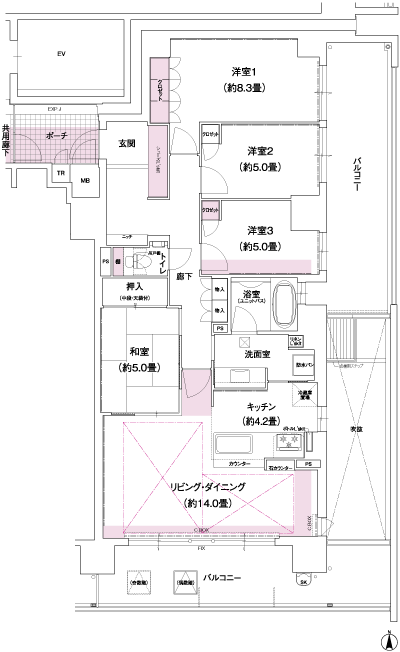 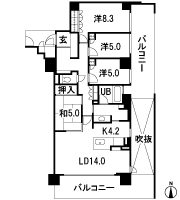 Floor: 3LDK, occupied area: 73.05 sq m, Price: 27,900,000 yen ・ 30,300,000 yen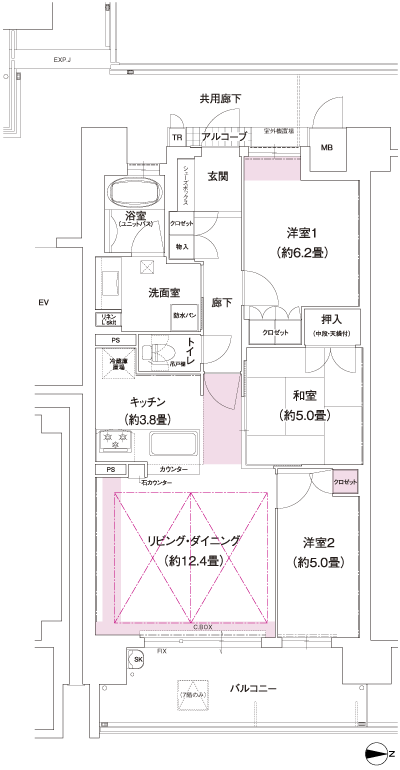 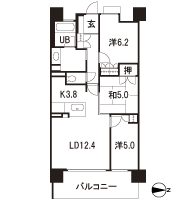 Floor: 4LDK, occupied area: 94.28 sq m, Price: 39.5 million yen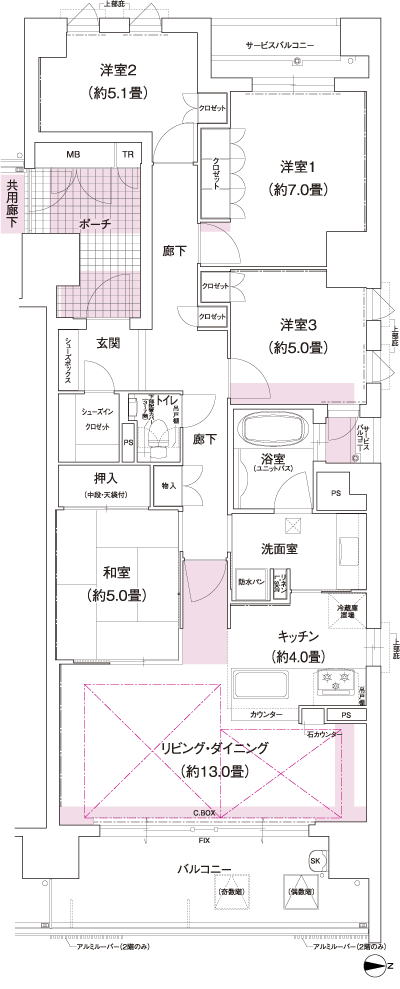 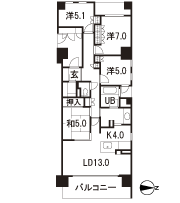 Location | |||||||||||||||||||||||||||||||||||||||||||||||||||||||||||||||||||||||||||||||||||||||||||||||||||||||||