Investing in Japanese real estate
25,780,000 yen, 3LDK, 70.45 sq m
New Apartments » Kansai » Nara Prefecture » Nara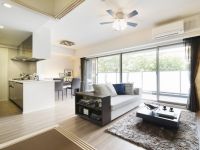 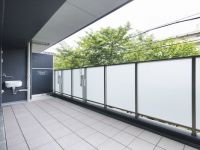
Other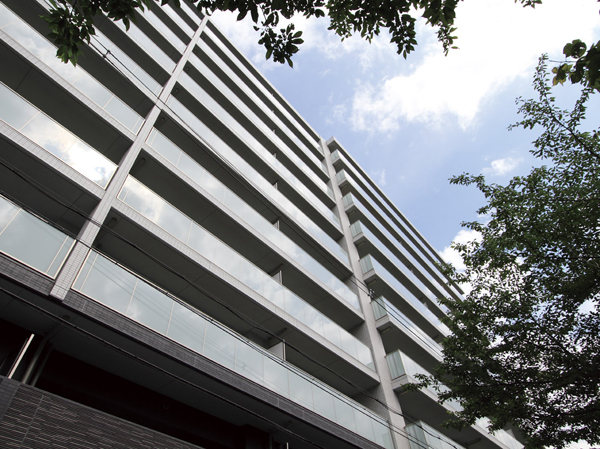 Cherry trees on the banks is endlessly continued, Sahogawa which is known for its cherry blossoms. After the cherry tree is wrapped in stunning fresh green, Feelings that might want to take a deep breath of you have started to create a good location (appearance) 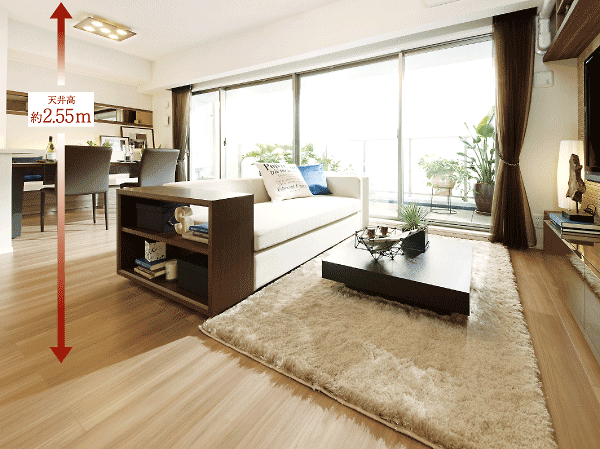 Ensure the ceiling height about 2.55m, Living the feeling of pressure to spread relaxed without ・ dining. Every corner is clean Out-pole design that pillar type in the room does not appear, Has realized the layout also easy living space of furniture (Model Room C1 type) ![Other. [Ito-Yokado] Clothing the Ito-Yokado to nuclear, Houseware, Consumer electronics, It consists of specialty stores and restaurants, such as outdoor goods. It aligns anything in one place. 9 o'clock ~ Open until 21 pm (some specialty store is different) (6-minute walk ・ About 480m)](/images/nara/nara/d956ddp21.jpg) [Ito-Yokado] Clothing the Ito-Yokado to nuclear, Houseware, Consumer electronics, It consists of specialty stores and restaurants, such as outdoor goods. It aligns anything in one place. 9 o'clock ~ Open until 21 pm (some specialty store is different) (6-minute walk ・ About 480m) 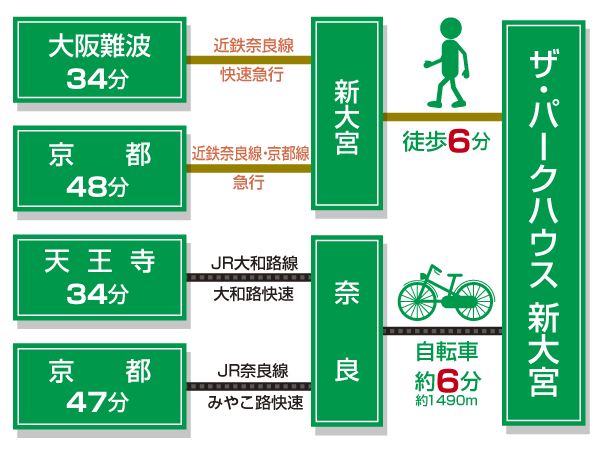 Access view (each time required will vary depending on the time of day. Kintetsu Nara Line is mutual entry Namba line Hanshin from Namba Station Osaka. It goes out smoothly also to Sannomiya district. Bicycle journey takes 250m / Calculated by the minute) ![Other. [Nara city hall] Of notification and retrieve various certificates, Pension-related, such as public procedure is finished all convenient (3-minute walk ・ About 220m). Receipt of such storage mail until 0:00 is possible, "Nara Central Post Office" is also the proximity of the 9-minute walk (about 690m)](/images/nara/nara/d956ddp24.jpg) [Nara city hall] Of notification and retrieve various certificates, Pension-related, such as public procedure is finished all convenient (3-minute walk ・ About 220m). Receipt of such storage mail until 0:00 is possible, "Nara Central Post Office" is also the proximity of the 9-minute walk (about 690m) ![Other. [6-chome district ku park Omiya-cho] Park in the middle of the road to the local from Shin-Omiya Station. With her small children, Little walk also go out to feel free (4-minute walk ・ About 260m)](/images/nara/nara/d956ddp22.jpg) [6-chome district ku park Omiya-cho] Park in the middle of the road to the local from Shin-Omiya Station. With her small children, Little walk also go out to feel free (4-minute walk ・ About 260m) 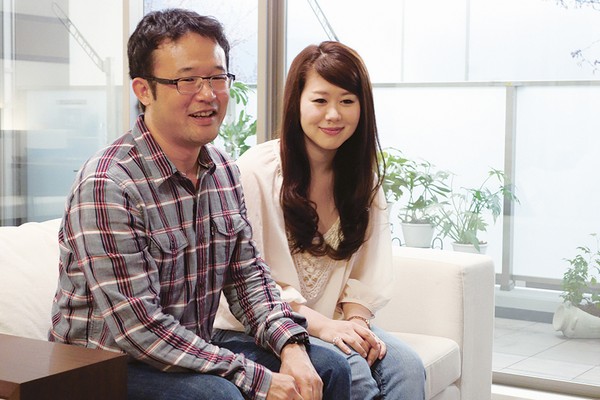 Buyer I and his wife began looking for a new house to the opportunity of marriage. "" It is close to the station, Commuting and living it better convenience "was a condition that does not negotiable. Since Shin-Omiya are aligned anything, Very easy to live by is a city, "and that (shot in the model room C1 type) ![Other. [disposer] Quickly crushed garbage in the sink drain outlet, You Nagase with water. There is no need to keep the garbage, Maintains the integrity of the kitchen to clean (photographed by the model room C1 type)](/images/nara/nara/d956ddp31.jpg) [disposer] Quickly crushed garbage in the sink drain outlet, You Nagase with water. There is no need to keep the garbage, Maintains the integrity of the kitchen to clean (photographed by the model room C1 type) ![Other. [Life Eyes] "Peace of mind ・ safety, Quick ・ A convenient "to the keyword, Mitsubishi Estate Residence is Mitsubishi Estate Community, It employs a security system that was jointly developed with Secom (Entrance sticker)](/images/nara/nara/d956ddp33.gif) [Life Eyes] "Peace of mind ・ safety, Quick ・ A convenient "to the keyword, Mitsubishi Estate Residence is Mitsubishi Estate Community, It employs a security system that was jointly developed with Secom (Entrance sticker) ![Other. [Toilet hand washing bowl] The toilet, Easy-to-use set up a clean hand washing bowl. Dirt is easy to Sefi on tectonics processing of per difficult to care (photographed by the model room C1 type)](/images/nara/nara/d956ddp34.jpg) [Toilet hand washing bowl] The toilet, Easy-to-use set up a clean hand washing bowl. Dirt is easy to Sefi on tectonics processing of per difficult to care (photographed by the model room C1 type) ![Other. [Double-glazing] Adopt a multi-layer glass which is excellent in thermal insulation performance in the opening. On top that leads to the reduction of heating and cooling costs, Also reduces the occurrence of winter condensation (illustration)](/images/nara/nara/d956ddp32.gif) [Double-glazing] Adopt a multi-layer glass which is excellent in thermal insulation performance in the opening. On top that leads to the reduction of heating and cooling costs, Also reduces the occurrence of winter condensation (illustration) ![Other. [Thermos bathtub] By the tub and double insulation structure, Reduce the temperature decrease in the bathtub of hot water, A long time keep. Reduce the gas consumption by reheating. To reduce gas prices, Environment is also friendly energy-saving equipment (illustration)](/images/nara/nara/d956ddp35.gif) [Thermos bathtub] By the tub and double insulation structure, Reduce the temperature decrease in the bathtub of hot water, A long time keep. Reduce the gas consumption by reheating. To reduce gas prices, Environment is also friendly energy-saving equipment (illustration) 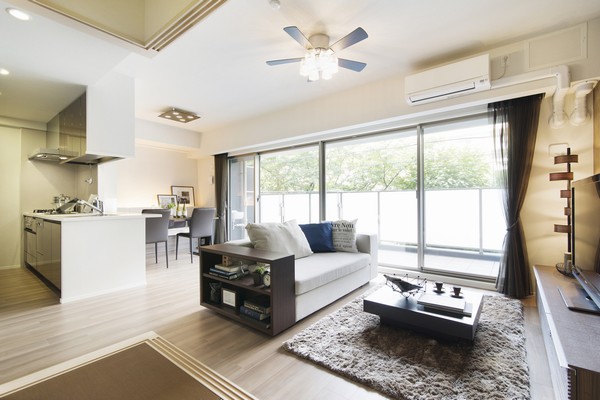 Ceiling height about 2.55m, Light enters from quadruple sash, It has become a high living space light and airy. Green will be views that spread to the other side of the balcony from the kitchen 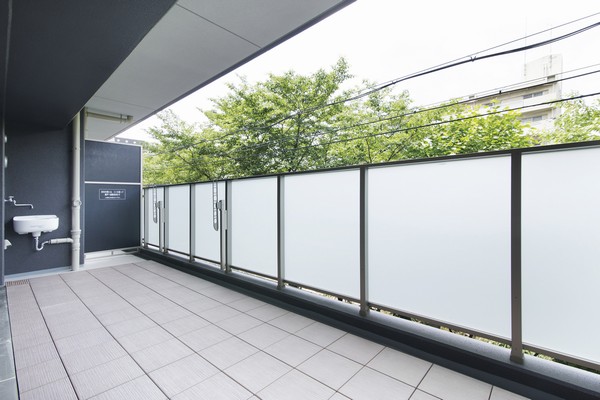 In front of the balcony of the eyes, Fresh green of Sahogawa has spread. Banks of the Sahogawa the cherry blossoms, The season of cherry blossoms, It seems it is cherry-blossom viewing in the home 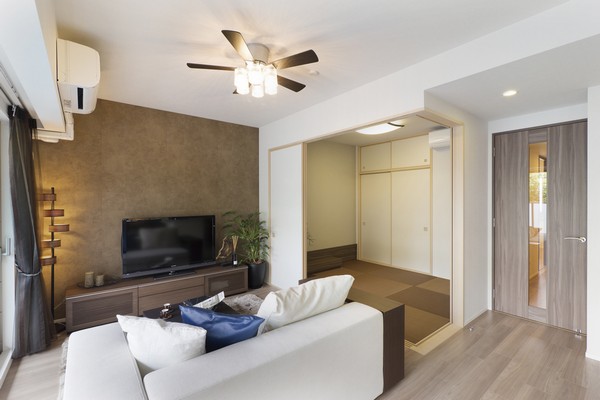 Ceiling height of the Japanese-style room also about 2.55m. Integrated with the living and to open the sliding door, Spread is born. Become a separate room and close the sliding door, The hospitality of the room at the time of visitor, You can use, such as in a small child's nap location 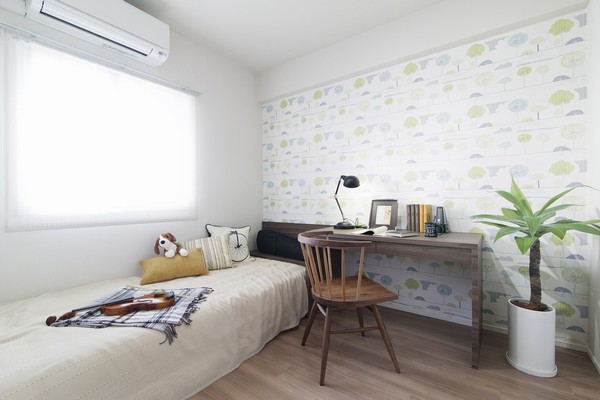 Western-style ceiling height is also about 2.5m (some type is about 2.55m). Bright Western-style decor and large windows. Adopt an out-pole design does not go out the pillar type in a room in a shared corridor side. Corner is neat, The layout of the furniture is also easy to living space 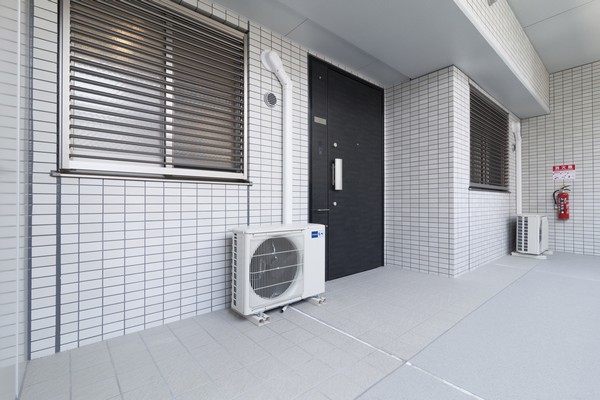 Consideration of the Western-style of the privacy of, In order to increase the dwelling unit of independence, Place the entrance to the secluded from the shared hallway position. Western-style windows, Adopt the louver surface lattice with consideration to safety, You can adopt also light and wind 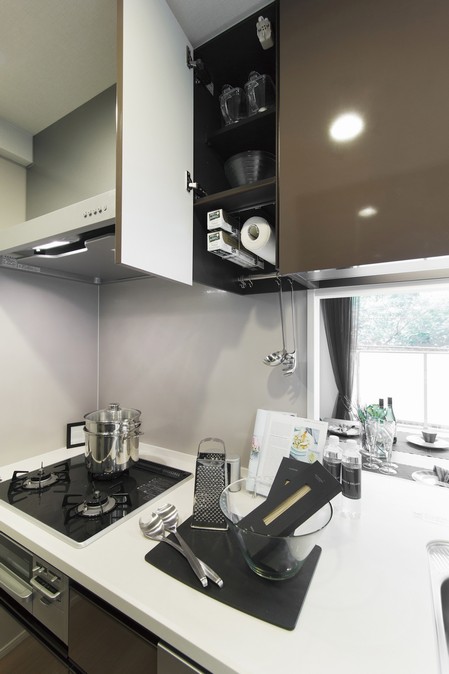 The kitchen shelf cupboard, Installing the paper holder and pipe hanger. Kitchen paper and wrap, Such as cookware can be functionally storage 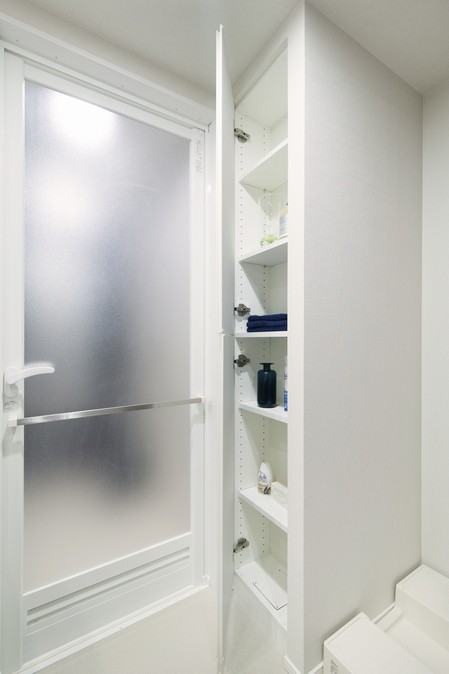 Storage of towels, Convenient linen warehouse to stock storage location, such as detergent and shampoo. According to the height of things to accommodate, You can change the position of the shelves 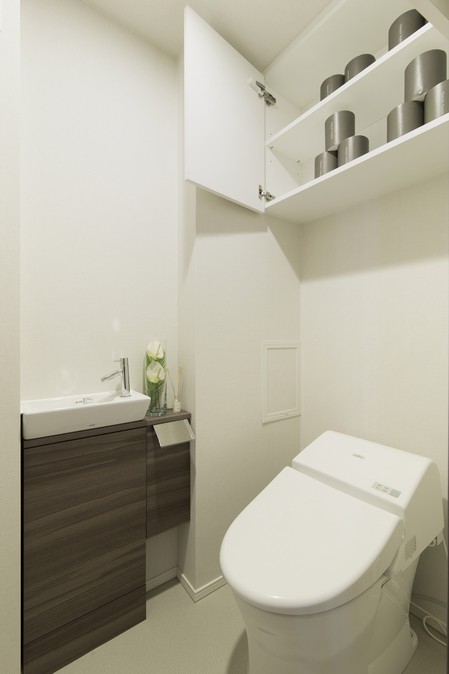 Equipped with a hot water washing heating toilet seat with power saving feature, Adopt a water-saving toilet with tornado cleaning function. It has established a convenient hanging cupboard for storage of paper and toiletries 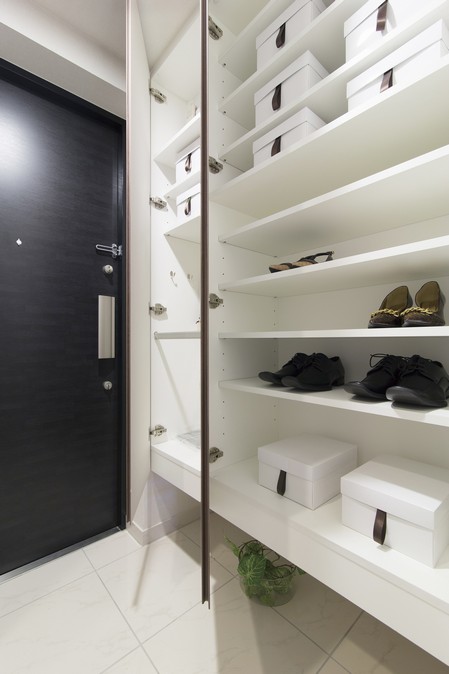 Directions to the site (a word from the person in charge) 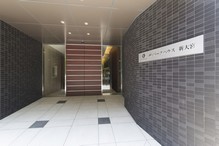 Kintetsu to local 6-minute walk to the west from Shin-Omiya Station, the building has been completed. Building in the model room C1 type are available on the second floor. Green is also the view from the living room of Sahogawa, It has become a comfortable dwelling. Please check the of yo live up to every nook and corner in the life of the dwelling unit. Towards the building in the model room tour hope, Please call the local sales center No. 202 room at the entrance. Living![Living. [living ・ dining] Wide flooring controversial fine atmosphere, Warm gently the entire room from the ground, such as a gas hot water floor heating is adopted, Design and facilities ・ specification, Commitment to every single material, Basic to entertain the family. Here are nurtured family ties naturally (D type model room)](/images/nara/nara/d956dde13.jpg) [living ・ dining] Wide flooring controversial fine atmosphere, Warm gently the entire room from the ground, such as a gas hot water floor heating is adopted, Design and facilities ・ specification, Commitment to every single material, Basic to entertain the family. Here are nurtured family ties naturally (D type model room) ![Living. [living ・ dining] living ・ The dining, Devised to entertain the family gatherings have studded casually. About 2.5m above the high ceilings make me feel more widely breadth with a space. And a clean finish to the space without a pillar-type by Paul out design, Wide sash and a balcony of glass handrail (except for some dwelling unit) is, More for us to create a more open feeling (D type model room)](/images/nara/nara/d956dde14.jpg) [living ・ dining] living ・ The dining, Devised to entertain the family gatherings have studded casually. About 2.5m above the high ceilings make me feel more widely breadth with a space. And a clean finish to the space without a pillar-type by Paul out design, Wide sash and a balcony of glass handrail (except for some dwelling unit) is, More for us to create a more open feeling (D type model room) ![Living. [living ・ dining] D-type model room](/images/nara/nara/d956dde15.jpg) [living ・ dining] D-type model room ![Living. [living ・ dining] D-type model room](/images/nara/nara/d956dde20.jpg) [living ・ dining] D-type model room ![Living. [living ・ dining] E-type model room](/images/nara/nara/d956dde16.jpg) [living ・ dining] E-type model room ![Living. [living ・ dining] E-type model room](/images/nara/nara/d956dde17.jpg) [living ・ dining] E-type model room Kitchen![Kitchen. [kitchen] Bright and comfortable kitchen, Also deepens face-to-face family ties. Facilities are also provided, such as dish washing and drying machines and disposer (C1 type model room)](/images/nara/nara/d956dde18.jpg) [kitchen] Bright and comfortable kitchen, Also deepens face-to-face family ties. Facilities are also provided, such as dish washing and drying machines and disposer (C1 type model room) ![Kitchen. [Dish washing and drying machine] Drawer type equipped with a tower washer function. Reduce the time and effort of cleaning up to, After a meal of the room is born (same specifications)](/images/nara/nara/d956dde01.jpg) [Dish washing and drying machine] Drawer type equipped with a tower washer function. Reduce the time and effort of cleaning up to, After a meal of the room is born (same specifications) ![Kitchen. [disposer] Standard equipped with a disposer that can quickly process the garbage in the kitchen of the drainage port. To suppress the smell, Also helps to reduce waste (same specifications)](/images/nara/nara/d956dde02.jpg) [disposer] Standard equipped with a disposer that can quickly process the garbage in the kitchen of the drainage port. To suppress the smell, Also helps to reduce waste (same specifications) ![Kitchen. [Water purification function with hand shower mixing faucet] With water purification function that delicious water is readily available. Since the shower head expands and contracts, Is convenient easy to clean in the sink ※ Exchange of water purification cartridge will be paid (same specifications)](/images/nara/nara/d956dde03.jpg) [Water purification function with hand shower mixing faucet] With water purification function that delicious water is readily available. Since the shower head expands and contracts, Is convenient easy to clean in the sink ※ Exchange of water purification cartridge will be paid (same specifications) Bathing-wash room![Bathing-wash room. [Gas hot water bathroom heating dryer "mist Kawakku 24"] Of the day or night of the clothes drying rain, Cool breeze and heating at the time of bathing, 24-hour ventilation of the dwelling unit, Mist sauna function has provided (same specifications)](/images/nara/nara/d956dde04.jpg) [Gas hot water bathroom heating dryer "mist Kawakku 24"] Of the day or night of the clothes drying rain, Cool breeze and heating at the time of bathing, 24-hour ventilation of the dwelling unit, Mist sauna function has provided (same specifications) ![Bathing-wash room. [Click shower and slide bar] Button with the click shower that temporarily can stop water at hand. A slide with a bar that can adjust the height to match the height (same specifications)](/images/nara/nara/d956dde05.jpg) [Click shower and slide bar] Button with the click shower that temporarily can stop water at hand. A slide with a bar that can adjust the height to match the height (same specifications) ![Bathing-wash room. [Karari floor] High drainage effect, Adopt a non-slip floor pattern. It dries quickly, Dirt rest is also less and less clean feeling is preserved (same specifications)](/images/nara/nara/d956dde06.jpg) [Karari floor] High drainage effect, Adopt a non-slip floor pattern. It dries quickly, Dirt rest is also less and less clean feeling is preserved (same specifications) ![Bathing-wash room. [Counter-integrated basin bowl] Wash bowl shiny beautiful artificial marble. Since there is no seam, You can keep clean and easy to clean (same specifications)](/images/nara/nara/d956dde07.jpg) [Counter-integrated basin bowl] Wash bowl shiny beautiful artificial marble. Since there is no seam, You can keep clean and easy to clean (same specifications) ![Bathing-wash room. [Three-sided mirror back storage] The three-sided mirror the back side of the vanity, Ensure the storage space that can organize the basin outfit. It is with a hook to put the dryer (same specifications)](/images/nara/nara/d956dde08.jpg) [Three-sided mirror back storage] The three-sided mirror the back side of the vanity, Ensure the storage space that can organize the basin outfit. It is with a hook to put the dryer (same specifications) ![Bathing-wash room. [Health meter space] At the bottom of the vanity, Space that can accommodate the health meter has provided trouble in the yard (same specifications)](/images/nara/nara/d956dde09.jpg) [Health meter space] At the bottom of the vanity, Space that can accommodate the health meter has provided trouble in the yard (same specifications) Toilet![Toilet. [Washlet-integrated toilet] Toilet of low silhouette drop efficiently dirt in the water flow of the tornado cleaning and borderless shape, such as sow the vortex. The remote control is installed on the wall, Also it is equipped with auto-flush feature ※ Time of seating sensor reaction only (same specifications)](/images/nara/nara/d956dde10.jpg) [Washlet-integrated toilet] Toilet of low silhouette drop efficiently dirt in the water flow of the tornado cleaning and borderless shape, such as sow the vortex. The remote control is installed on the wall, Also it is equipped with auto-flush feature ※ Time of seating sensor reaction only (same specifications) ![Toilet. [Toilet hand washing bowl] Easy to use, Installed a clean hand washing bowl. It is your easy-care Sefi on tectonics processing (same specifications)](/images/nara/nara/d956dde11.jpg) [Toilet hand washing bowl] Easy to use, Installed a clean hand washing bowl. It is your easy-care Sefi on tectonics processing (same specifications) Balcony ・ terrace ・ Private garden![balcony ・ terrace ・ Private garden. [balcony] Balcony provided facing the row of cherry blossom trees are, Space with a spread of Dehaba about 2m (core s). So that you can freely use, such as in gardening and outdoor living that add color to life, Slop sink ・ Waterproof type outlet is furnished with (C1 type model room / The sky is synthetic. In fact a slightly different)](/images/nara/nara/d956dde19.jpg) [balcony] Balcony provided facing the row of cherry blossom trees are, Space with a spread of Dehaba about 2m (core s). So that you can freely use, such as in gardening and outdoor living that add color to life, Slop sink ・ Waterproof type outlet is furnished with (C1 type model room / The sky is synthetic. In fact a slightly different) Receipt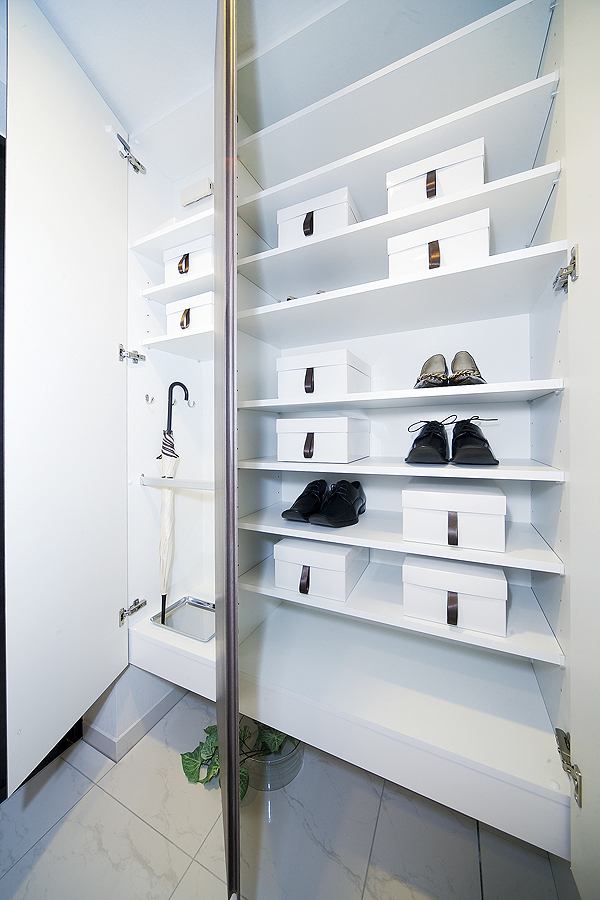 (Shared facilities ・ Common utility ・ Pet facility ・ Variety of services ・ Security ・ Earthquake countermeasures ・ Disaster-prevention measures ・ Building structure ・ Such as the characteristics of the building) Security![Security. [Security system "Life Eyes] "Life Eyes" is "safe ・ Peace of mind, Quick ・ The keywords convenient ", Mitsubishi Estate Residence is Mitsubishi Estate Community, It was jointly developed with Secom, Mansion is a life security system. When an abnormality such as the event of a disaster and elevators of failure such as a fire has occurred, Control room and security company, Automatically be reported to the elevator management company, By, for example, such as the security company of security guards called out to promptly site, We have established a system to properly deal (logo)](/images/nara/nara/d956ddf07.gif) [Security system "Life Eyes] "Life Eyes" is "safe ・ Peace of mind, Quick ・ The keywords convenient ", Mitsubishi Estate Residence is Mitsubishi Estate Community, It was jointly developed with Secom, Mansion is a life security system. When an abnormality such as the event of a disaster and elevators of failure such as a fire has occurred, Control room and security company, Automatically be reported to the elevator management company, By, for example, such as the security company of security guards called out to promptly site, We have established a system to properly deal (logo) ![Security. [Auto-lock system] The building of the entrance, Auto-lock system has been adopted from the viewpoint of protecting the security and privacy. You can see the visitor at two points of entrance and dwelling unit entrance (conceptual diagram)](/images/nara/nara/d956ddf13.gif) [Auto-lock system] The building of the entrance, Auto-lock system has been adopted from the viewpoint of protecting the security and privacy. You can see the visitor at two points of entrance and dwelling unit entrance (conceptual diagram) ![Security. [surveillance camera] Parking Lot ・ Security camera is installed in the entrance of the bike racks, 24 hours recording at the control room. Also, Non-contact key is employed in the door of the entrance of the bike racks, Other than the user does not allow you to open and close (same specifications)](/images/nara/nara/d956ddf08.jpg) [surveillance camera] Parking Lot ・ Security camera is installed in the entrance of the bike racks, 24 hours recording at the control room. Also, Non-contact key is employed in the door of the entrance of the bike racks, Other than the user does not allow you to open and close (same specifications) ![Security. [Elevator of the crime prevention measures] In order to prevent the risk from behind closed doors of, Installing a security window from the outside look is in the elevator (except for the first floor). Also, The first floor of the elevator hall has been installed to monitor security cameras of the video in the elevator can be confirmed (same specifications)](/images/nara/nara/d956ddf14.jpg) [Elevator of the crime prevention measures] In order to prevent the risk from behind closed doors of, Installing a security window from the outside look is in the elevator (except for the first floor). Also, The first floor of the elevator hall has been installed to monitor security cameras of the video in the elevator can be confirmed (same specifications) ![Security. [Intercom with color monitor] Make sure the visitor in the color video and audio, Intercom that can release the auto lock of the entrance has been standard equipment (same specifications)](/images/nara/nara/d956ddf05.jpg) [Intercom with color monitor] Make sure the visitor in the color video and audio, Intercom that can release the auto lock of the entrance has been standard equipment (same specifications) ![Security. [Opening and closing sensor] Entrance door of all dwelling units ・ Installation opening and closing sensor in the window (except FIX part). When the opening and closing sensor detects an abnormal, An alarm sounds in the intercom, Control room ・ This is a system that is automatically reported to the security company (same specifications)](/images/nara/nara/d956ddf10.jpg) [Opening and closing sensor] Entrance door of all dwelling units ・ Installation opening and closing sensor in the window (except FIX part). When the opening and closing sensor detects an abnormal, An alarm sounds in the intercom, Control room ・ This is a system that is automatically reported to the security company (same specifications) ![Security. [Security signal lock] ON of the security system / Security signal lock with a built-in switch for the OFF. Locking of the entrance door ・ In conjunction with the unlocking, Set of security system ・ You can release a single key ※ The key and lock by turning 90 °, Security system will be ON by as it is pushed in the direction of the door ※ When the security system is unlocked by turning the key in the state of ON, Automatically security system will be OFF (illustration)](/images/nara/nara/d956ddf09.gif) [Security signal lock] ON of the security system / Security signal lock with a built-in switch for the OFF. Locking of the entrance door ・ In conjunction with the unlocking, Set of security system ・ You can release a single key ※ The key and lock by turning 90 °, Security system will be ON by as it is pushed in the direction of the door ※ When the security system is unlocked by turning the key in the state of ON, Automatically security system will be OFF (illustration) Features of the building![Features of the building. [appearance] While penetration in the beautiful river scenery in four seasons, Oriented appearance design begin to create a new scenic beauty. Also sticking to the texture of the exterior tile, Echelon designed Juto center is decorated, The expression of the appearance will not give change. Glass railing of the balcony in the image of the flow of the river is refreshingly shines in sunlight. And the dark-colored tiles of dark gray, etc. of the foundation stone section thought the contrast between flowering season dyed in cherry color, Harmony is realized airy appearance a carefree of the white-based light-colored tiles in the upstairs part. 10 years, In each succeeding 20 years and the season, Its appearance will be to deepen the flavor and taste (Rendering)](/images/nara/nara/d956ddf11.jpg) [appearance] While penetration in the beautiful river scenery in four seasons, Oriented appearance design begin to create a new scenic beauty. Also sticking to the texture of the exterior tile, Echelon designed Juto center is decorated, The expression of the appearance will not give change. Glass railing of the balcony in the image of the flow of the river is refreshingly shines in sunlight. And the dark-colored tiles of dark gray, etc. of the foundation stone section thought the contrast between flowering season dyed in cherry color, Harmony is realized airy appearance a carefree of the white-based light-colored tiles in the upstairs part. 10 years, In each succeeding 20 years and the season, Its appearance will be to deepen the flavor and taste (Rendering) ![Features of the building. [entrance] "The ・ Entrance facade that becomes the "face" of the Park House Omiya "is, Taking advantage of the texture and color of finishing materials, It has become a 瀟酒 design of linear configuration. Outer wall is finished with a border tile of dark gray shine even cherry trees, Elegant luster to install an impressive eaves that becomes the accent of the building is "face" to the entrance top. If fine stance with this commitment of residents, They greeted us with comfortably for visitors](/images/nara/nara/d956ddf01.jpg) [entrance] "The ・ Entrance facade that becomes the "face" of the Park House Omiya "is, Taking advantage of the texture and color of finishing materials, It has become a 瀟酒 design of linear configuration. Outer wall is finished with a border tile of dark gray shine even cherry trees, Elegant luster to install an impressive eaves that becomes the accent of the building is "face" to the entrance top. If fine stance with this commitment of residents, They greeted us with comfortably for visitors ![Features of the building. [Entrance hall] The design of the entrance hall, It is motif wooden architecture design that is also seen in Suzakumon. Floor tiles that follow from windbreak room, Vertical grid to draw a wall and a glossy contrast of natural stone. It spreads soft light of indirect lighting from the fold on the ceiling. Set up a meeting room in the back of the vertical grid of the front. Each time through the approach that this depth that leads to the private residence, Will be felt the joy of live here (Rendering)](/images/nara/nara/d956ddf02.jpg) [Entrance hall] The design of the entrance hall, It is motif wooden architecture design that is also seen in Suzakumon. Floor tiles that follow from windbreak room, Vertical grid to draw a wall and a glossy contrast of natural stone. It spreads soft light of indirect lighting from the fold on the ceiling. Set up a meeting room in the back of the vertical grid of the front. Each time through the approach that this depth that leads to the private residence, Will be felt the joy of live here (Rendering) ![Features of the building. [Land Plan] Residential building design the entire mansion is facing the row of cherry blossom trees of Sahogawa. By cherry trees in facing the design of the river, All mansion is airy plan. Wind also willingly across the river, It has been pursuing a comfortable life that seasonal beautiful Sakurakei can enjoy. It provided the entrance to the site north side in terms of further consideration of the access from the "Omiya" station, Pedestrian ・ bicycle ・ Separating the car on-site passage. It has realized the dynamic lines that were considered to safety (site layout)](/images/nara/nara/d956ddf17.gif) [Land Plan] Residential building design the entire mansion is facing the row of cherry blossom trees of Sahogawa. By cherry trees in facing the design of the river, All mansion is airy plan. Wind also willingly across the river, It has been pursuing a comfortable life that seasonal beautiful Sakurakei can enjoy. It provided the entrance to the site north side in terms of further consideration of the access from the "Omiya" station, Pedestrian ・ bicycle ・ Separating the car on-site passage. It has realized the dynamic lines that were considered to safety (site layout) ![Features of the building. [Location] Exterior design that becomes a river of new scenic beauty. Also sticking to the texture of the exterior tile, Subjected to a flying geese designed Juto center has given a change in the expression of appearance. Also, And the dark-colored tiles of dark gray, etc. of the foundation stone section thought the contrast between flowering season dyed in cherry color, Harmony of the white-based light-colored tiles in the upstairs part has realized the airy appearance a carefree (rich illustration)](/images/nara/nara/d956ddf18.gif) [Location] Exterior design that becomes a river of new scenic beauty. Also sticking to the texture of the exterior tile, Subjected to a flying geese designed Juto center has given a change in the expression of appearance. Also, And the dark-colored tiles of dark gray, etc. of the foundation stone section thought the contrast between flowering season dyed in cherry color, Harmony of the white-based light-colored tiles in the upstairs part has realized the airy appearance a carefree (rich illustration) Building structure![Building structure. [soleco (Sorekko)] "Soleco (Sorekko)" is, Bulk high pressure receiving] and, Make the power of the common area on the roof is a combination of [solar power], Mitsubishi Estate Residence own ecosystem. Management union of apartment receiving power collectively the high-voltage power through service providers, After the transformer to the low-voltage power substation equipment, Door to door in the power distribution. By purchasing a cheaper power from the power company, Has achieved a saving of electricity charges (business model image)](/images/nara/nara/d956ddf03.gif) [soleco (Sorekko)] "Soleco (Sorekko)" is, Bulk high pressure receiving] and, Make the power of the common area on the roof is a combination of [solar power], Mitsubishi Estate Residence own ecosystem. Management union of apartment receiving power collectively the high-voltage power through service providers, After the transformer to the low-voltage power substation equipment, Door to door in the power distribution. By purchasing a cheaper power from the power company, Has achieved a saving of electricity charges (business model image) ![Building structure. [Double-glazing to enhance the thermal insulation properties] The opening of the dwelling unit, Employing a multilayer glass having a air layer dried between two glass plates. The air layer was difficult to tell the temperature variation of indoor and outdoor, It has the effect of improving the thermal insulation properties (conceptual diagram)](/images/nara/nara/d956ddf04.gif) [Double-glazing to enhance the thermal insulation properties] The opening of the dwelling unit, Employing a multilayer glass having a air layer dried between two glass plates. The air layer was difficult to tell the temperature variation of indoor and outdoor, It has the effect of improving the thermal insulation properties (conceptual diagram) ![Building structure. [Housing Performance Evaluation Report] Third party to investigate the performance of the housing the Ministry of Land, Infrastructure and Transport to specify, Housing performance display system a fair evaluation. The property is both acquired "design Housing Performance Evaluation Report," "construction Housing Performance Evaluation Report" ※ For more information see "Housing term large Dictionary" (logo)](/images/nara/nara/d956ddf16.gif) [Housing Performance Evaluation Report] Third party to investigate the performance of the housing the Ministry of Land, Infrastructure and Transport to specify, Housing performance display system a fair evaluation. The property is both acquired "design Housing Performance Evaluation Report," "construction Housing Performance Evaluation Report" ※ For more information see "Housing term large Dictionary" (logo) Other![Other. [Energy-saving and high efficiency of the hot water supply heater "Eco Jaws"] Using the latent heat recovery type heat exchanger of the hot water supply and heating, Reuse in making hot water until the heat of the combustion gas which has been discarded conventional. It can be hot water in a small gas compared with conventional hot water heater, Is a specification-friendly also economical and environment (logo)](/images/nara/nara/d956ddf06.gif) [Energy-saving and high efficiency of the hot water supply heater "Eco Jaws"] Using the latent heat recovery type heat exchanger of the hot water supply and heating, Reuse in making hot water until the heat of the combustion gas which has been discarded conventional. It can be hot water in a small gas compared with conventional hot water heater, Is a specification-friendly also economical and environment (logo) ![Other. [Enerukku function with remote control energy-saving can be seen at a glance] The installation has been hot water supply remote control in the kitchen, The amount of the hot-water heater gas and hot water ・ Such as the fee will be displayed. It increases the familiar energy-saving awareness in the day-to-day life ※ Gas usage via the hot-water heater ・ Fee is an indication of the approximate, In fact the different (same specifications)](/images/nara/nara/d956ddf12.jpg) [Enerukku function with remote control energy-saving can be seen at a glance] The installation has been hot water supply remote control in the kitchen, The amount of the hot-water heater gas and hot water ・ Such as the fee will be displayed. It increases the familiar energy-saving awareness in the day-to-day life ※ Gas usage via the hot-water heater ・ Fee is an indication of the approximate, In fact the different (same specifications) ![Other. [Louver surface lattice] Installing a surface grating into consideration the safety in windows facing the common corridor. By adjusting the angle of the louver, While the securing of privacy, You can adopt the lighting and ventilation (same specifications)](/images/nara/nara/d956ddf15.jpg) [Louver surface lattice] Installing a surface grating into consideration the safety in windows facing the common corridor. By adjusting the angle of the louver, While the securing of privacy, You can adopt the lighting and ventilation (same specifications) ![Other. [Housing eco-point target properties] Reconstruction assistance ・ I'm glad to get housing eco-point target properties 150,000 points per household! (PICT)](/images/nara/nara/d956ddf19.gif) [Housing eco-point target properties] Reconstruction assistance ・ I'm glad to get housing eco-point target properties 150,000 points per household! (PICT) Surrounding environment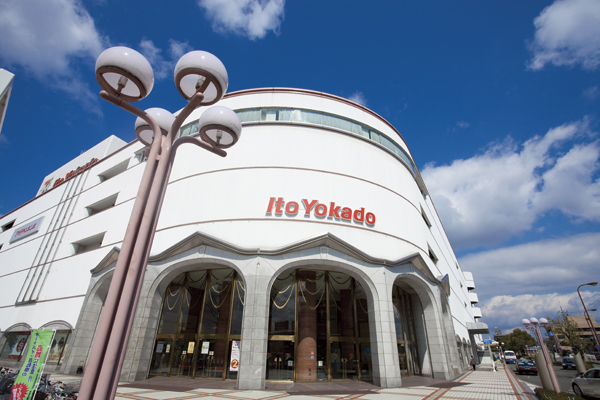 It is open until 9 pm, "Ito-Yokado". Food and daily necessities is abundantly set, It is likely to come in handy for daily shopping (6-minute walk ・ About 480m) 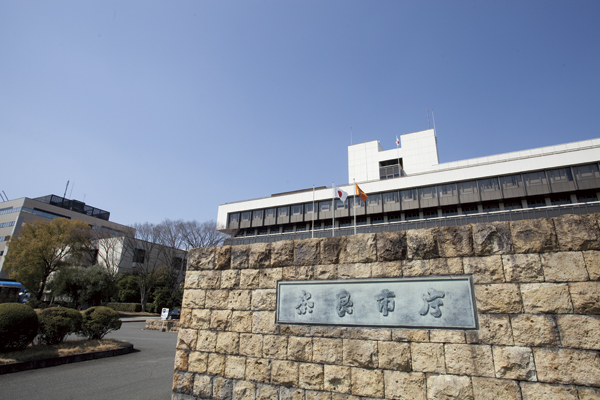 Transference notification procedures and various procedures also feel free to go the proximity of the "Nara City Hall" (a 3-minute walk ・ About 220m) 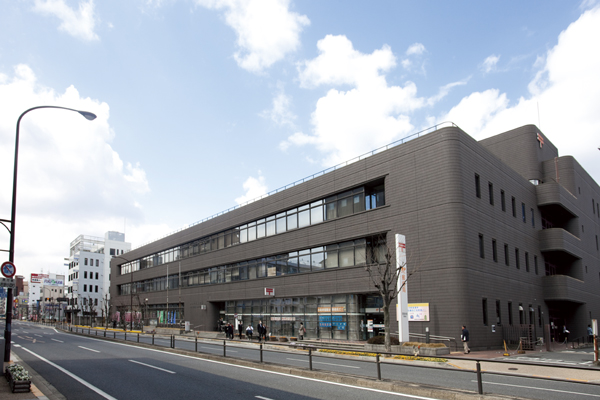 Receipt of the transfer and luggage to the "Nara Central Post Office" (a 9-minute walk ・ About 690m) 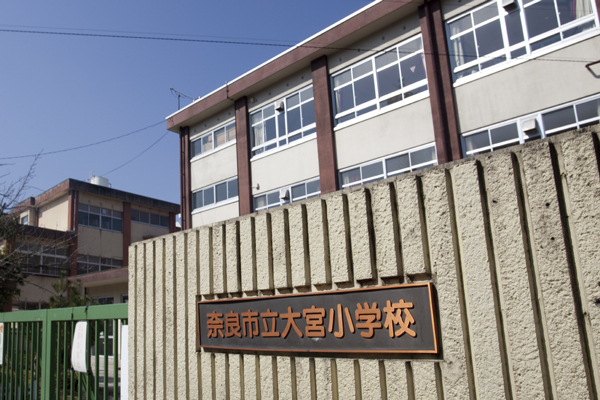 Even in the lower grades of the children can attend school without difficulty, "City Omiya Elementary School". Classroom visitations is happy (about 630m) 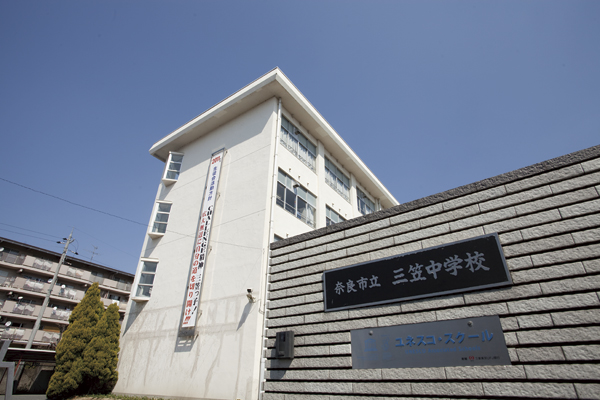 8-minute walk to the "City Mikasa junior high school.". Even if the return is late in club activities is this distance if the burden is small corner likely (8-minute walk ・ About 630m) 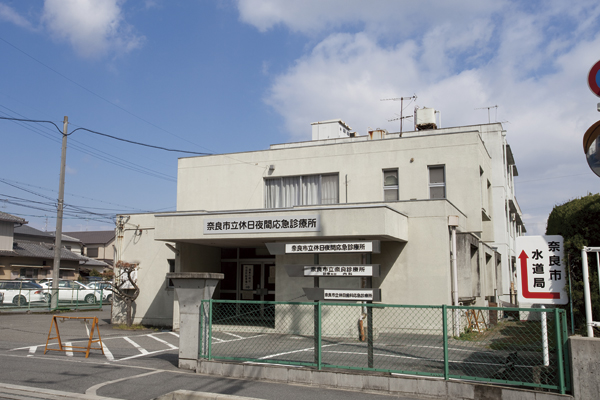 If it is encouraging even when the "Municipal holiday nighttime emergency clinic" (7 minutes walk ・ About 490m) 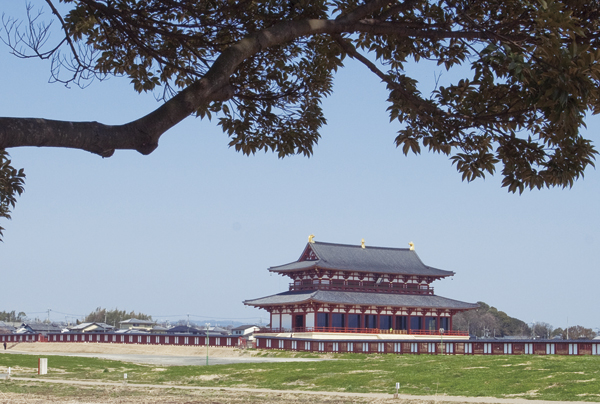 Relocation of the capital boils down to the year 1300 "special historic site ・ Heijokyo about 5 minutes by bike to the mark "(about 1200m) 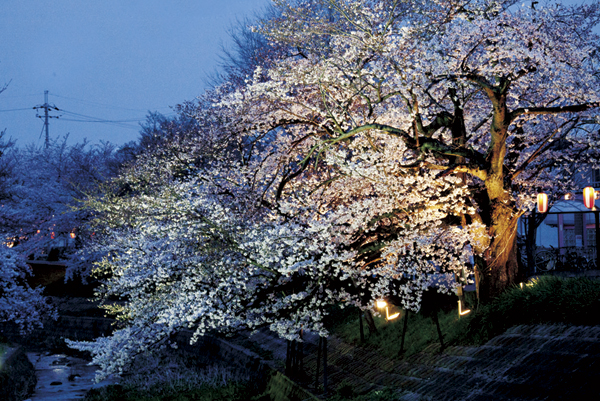 Conspicuously eye-catching along the Sahogawa "Sakura Kawaji". Edo end of the Nara magistrate, In old that has been 献木 by Toshiakira Kawaji, Old about 160 years. It has also been carefully managed now. About 19 minutes from the site (about 1480m) 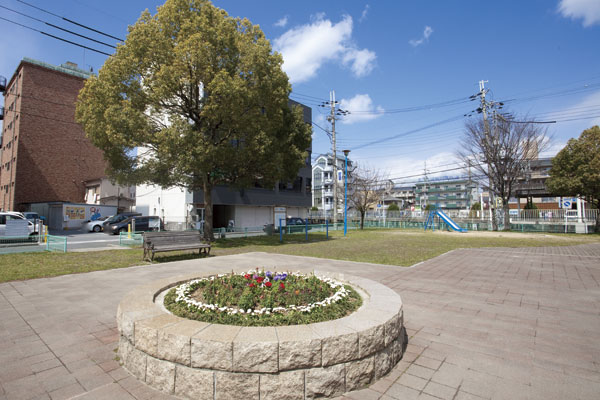 Omiya-cho 6-chome district Ward Park (4-minute walk ・ About 260m) 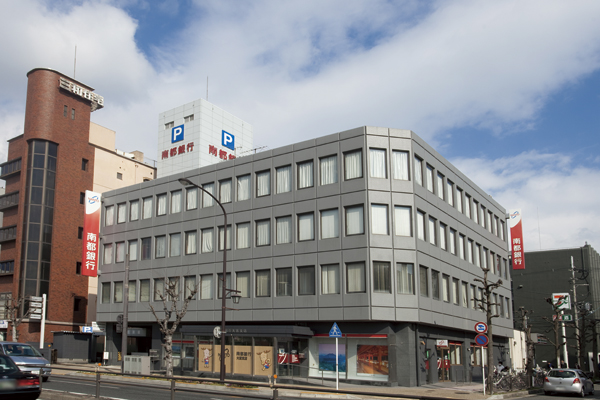 Nanto Bank, Ltd. / Omiya Branch (6-minute walk ・ About 480m) 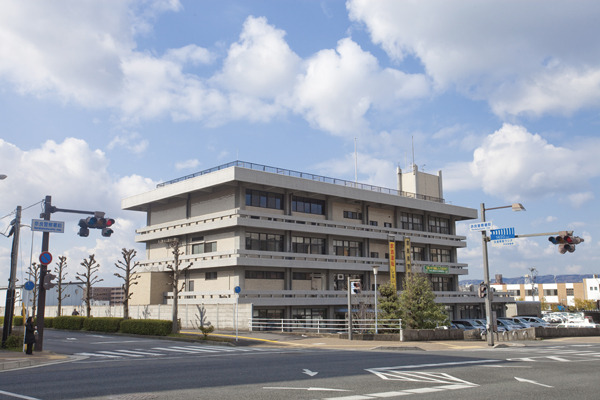 Nara police station (3-minute walk ・ About 240m) 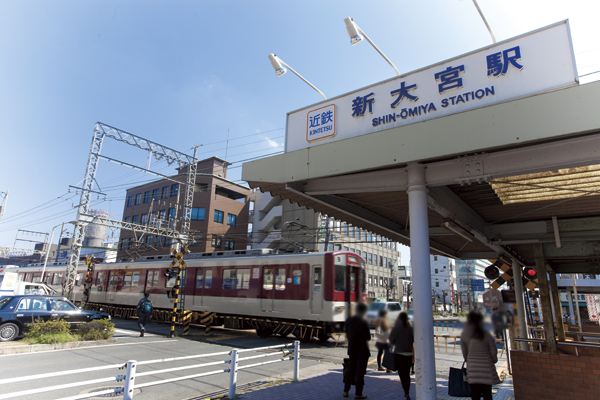 Osaka Namba ・ Kyoto ・ Straight line to Sannomiya. Rapid Express ・ Express stop of "Omiya" station (6-minute walk ・ About 480m) 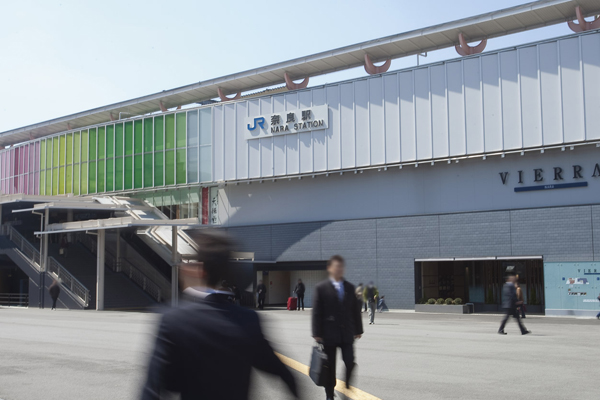 JR "Nara" station 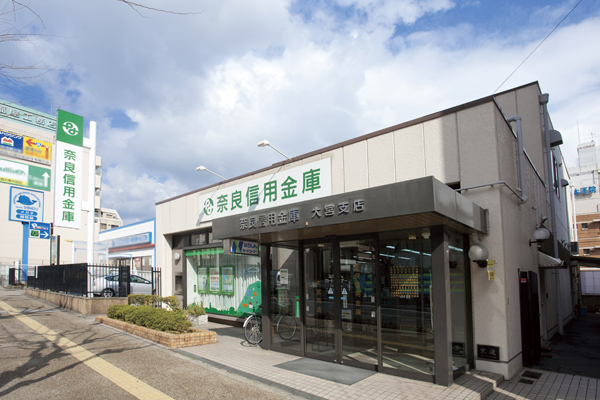 Narashin'yokinko Omiya Branch (3-minute walk ・ About 200m) 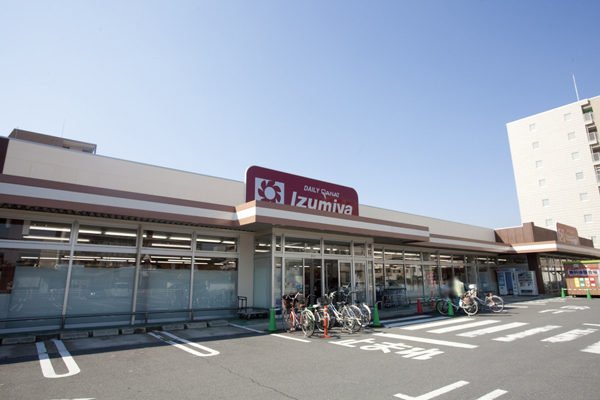 Daily qanat Izumiya Omiya store (a 9-minute walk ・ About 680m) 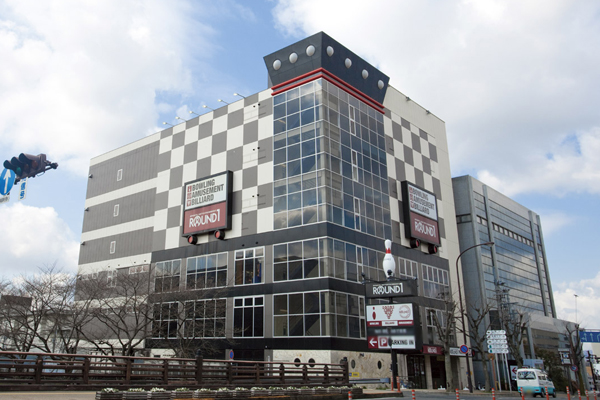 Round One Nara store (3-minute walk ・ About 180m) Floor: 3LDK, occupied area: 70.45 sq m, Price: 25,780,000 yen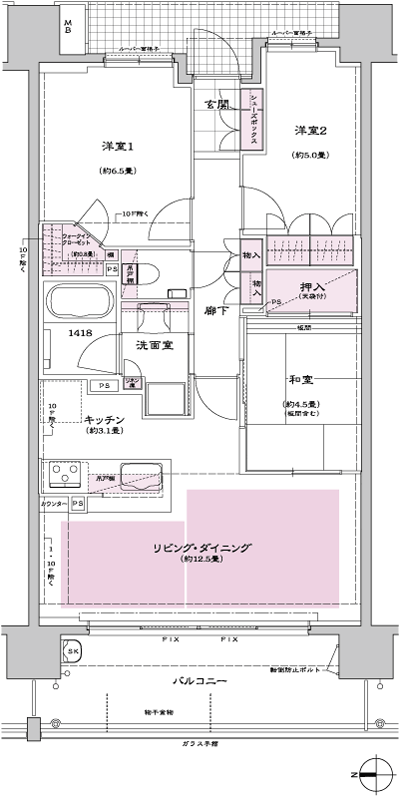 Floor: 3LDK, occupied area: 70.45 sq m, Price: 24,980,000 yen ・ 25,580,000 yen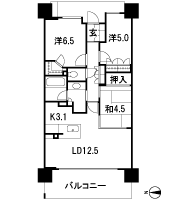 Floor: 3LDK, the area occupied: 67.1 sq m, Price: 23,580,000 yen ・ 24,780,000 yen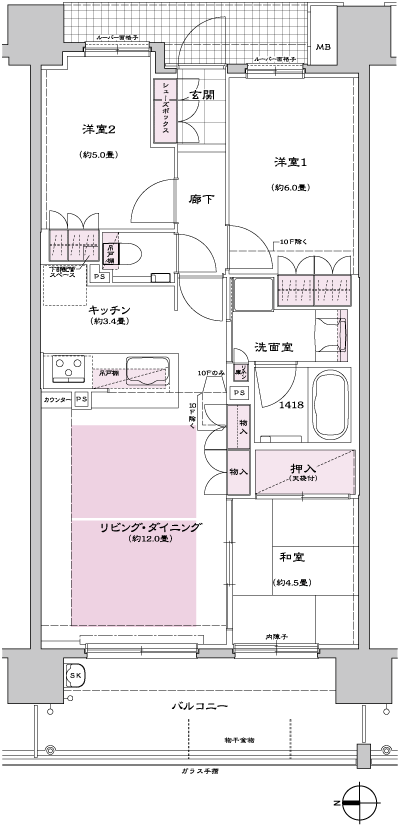 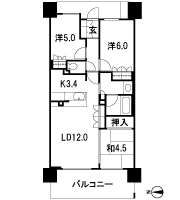 Floor: 3LDK, the area occupied: 74.8 sq m, Price: 28,380,000 yen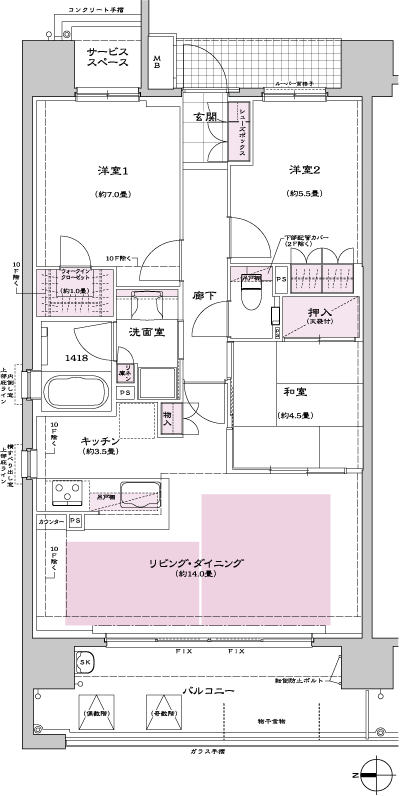 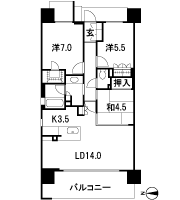 Floor: 4LDK, occupied area: 82.62 sq m, Price: 30,780,000 yen ・ 34,580,000 yen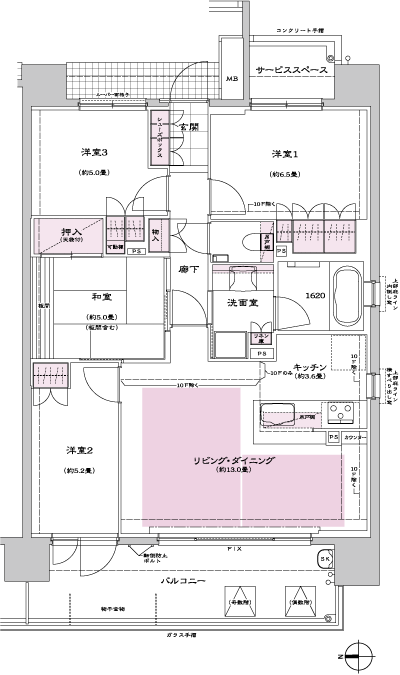 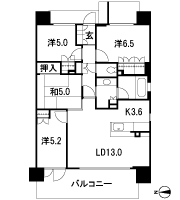 Location | ||||||||||||||||||||||||||||||||||||||||||||||||||||||||||||||||||||||||||||||||||||||||||||||||||||||||||||||||||