Investing in Japanese real estate
2014June
36.5 million yen ~ 59,900,000 yen, 3LDK, 63.38 sq m ~ 81.19 sq m
New Apartments » Kansai » Nara Prefecture » Nara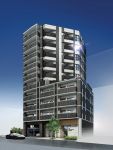 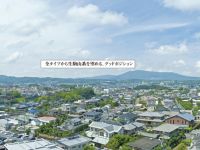
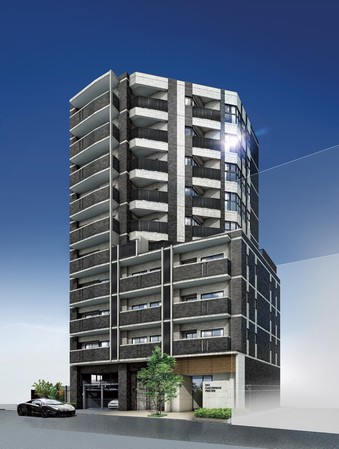 Kintetsu 2-minute walk to the "Gakuenmae" station, Debut in the prime location to get a quiet living environment and convenience (Exterior view) 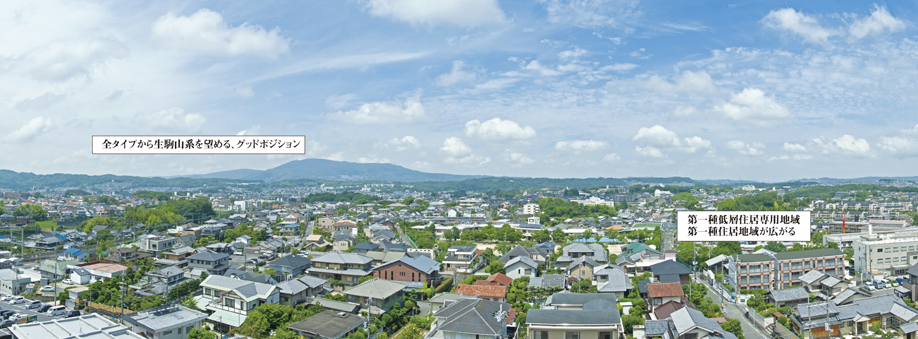 While there is a convenient place of a 2-minute walk to the gorgeous "Gakuenmae" station, Residential area (first-class residential area ・ The property is located on a hill overlooking the first kind low-rise exclusive residential area). Iconic landscape of this neighborhood, Mount Ikoma can also distant view (June 2013, View photos from the local 10th floor or equivalent) 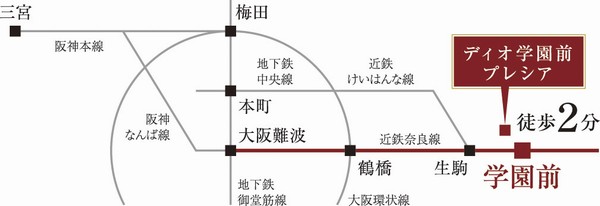 Express stop station straight 28-minute Rapid Express from "Gakuenmae" to "Namba". One stop next door in Rapid Express is, Since the terminal station "Yamato Saidaiji" station access to the Kyoto district convenient (transportation access view) 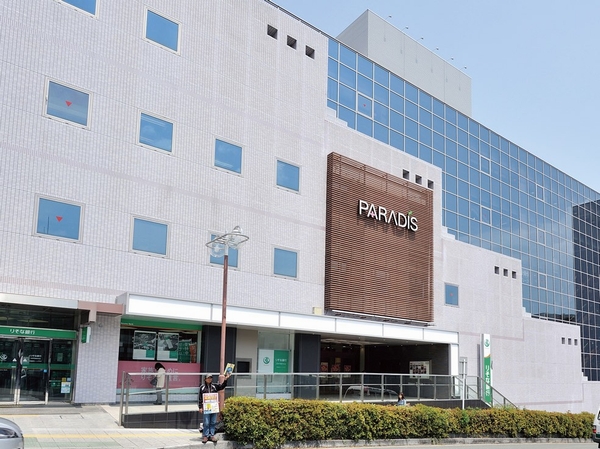 "Gakuenmae" Paradis is in front of the station Gakuenmae (photos) and banks (Sumitomo Mitsui ・ South Metropolitan other) Other, It is a host of various facilities. Since there are many restaurants and cafes, It is likely to come in handy in the meeting and lunch with friends 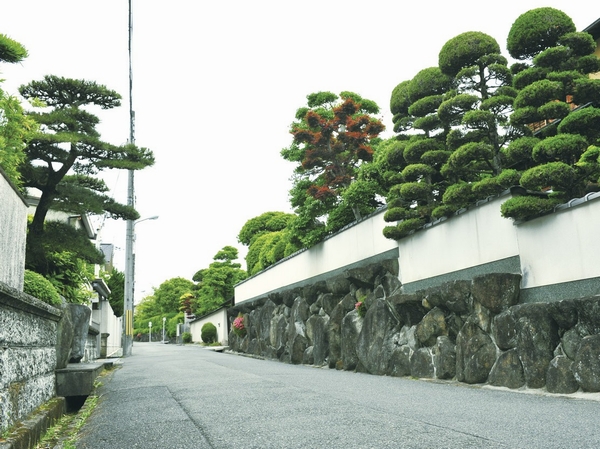 Local peripheral spread is green and quiet streets. Here it has been wrapped in the more quiet and peaceful atmosphere I do not think the front of the station area 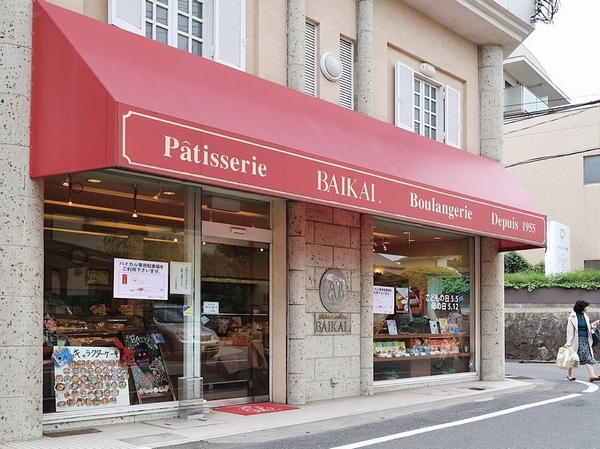 Express stop station straight 28-minute Rapid Express from "Gakuenmae" to "Namba". One stop next door in Rapid Express is, Since the terminal station "Yamato Saidaiji" station access to the Kyoto district convenient (transportation access view) 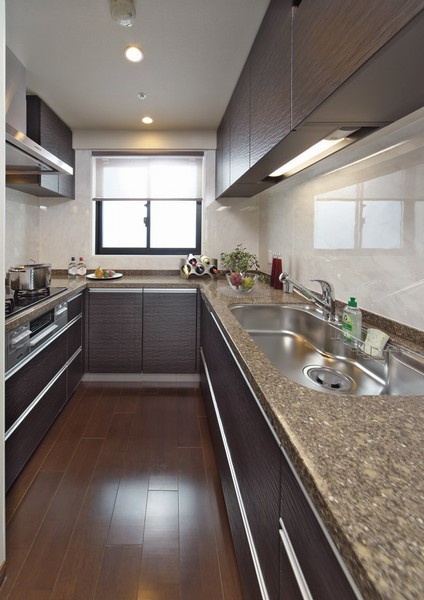 Work top is impressive system kitchen upscale processing the natural stone (D type model room) 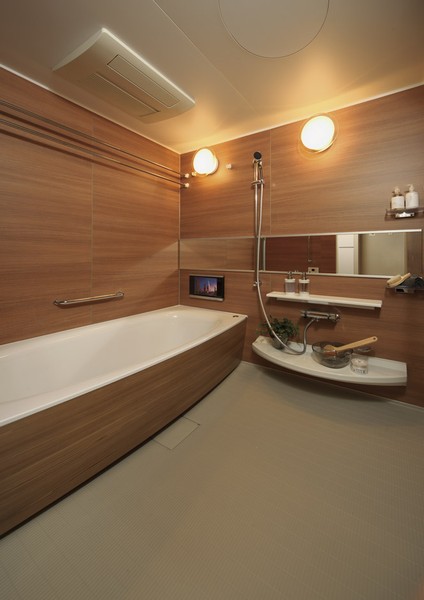 "Micro bubble Tornado" and the bathroom was equipped with a "mist sauna" and the like luxury equipment (D type model room) 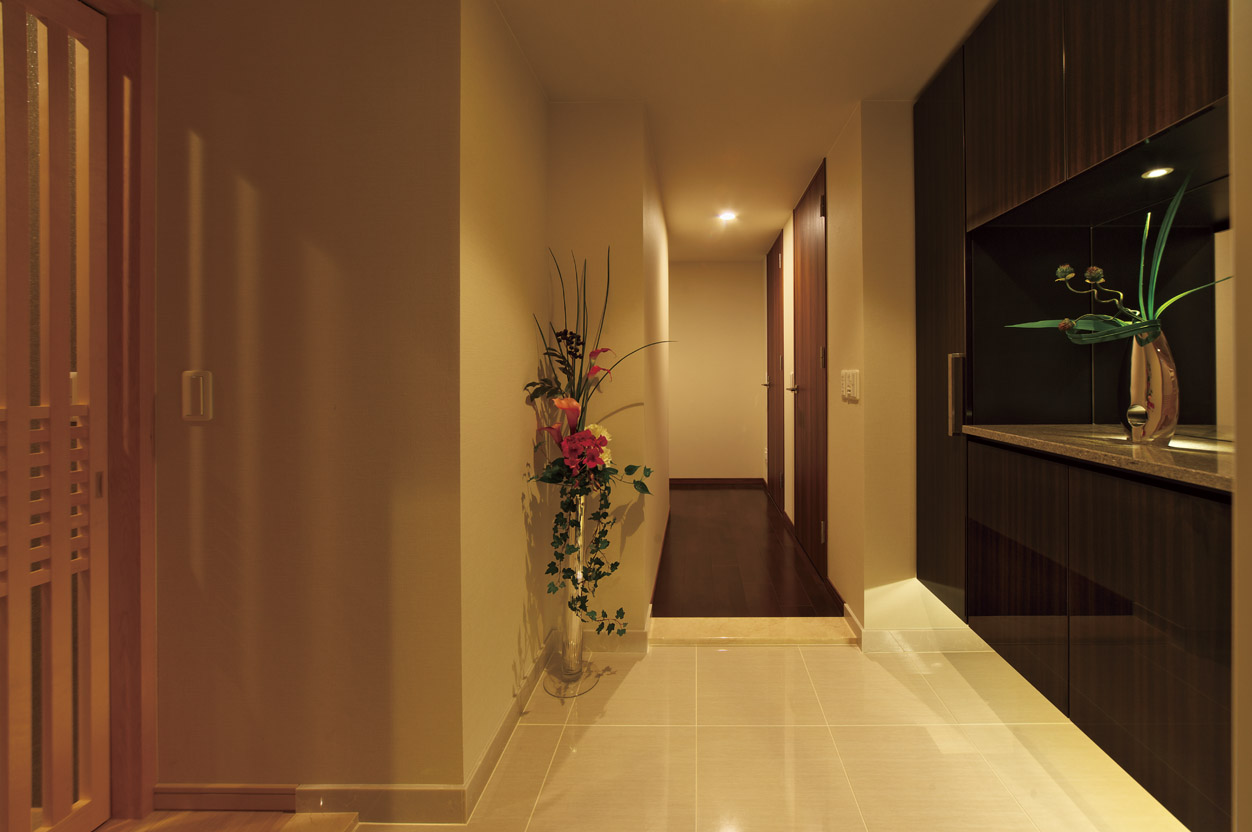 Work top is impressive system kitchen upscale processing the natural stone (D type model room) Buildings and facilities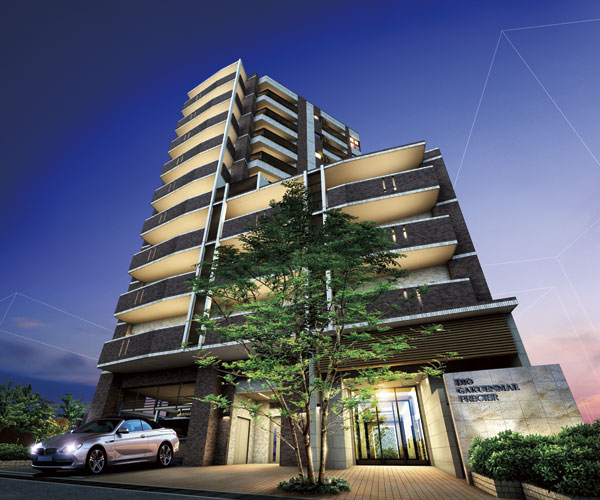 As a landmark of Gakuenmae, Facade design to create a new landscape. House that produces its stately landscape, Of the people who chose as a place to live the "Gakuenkita chome", It will meet the high aesthetic sense (Exterior view) Surrounding environment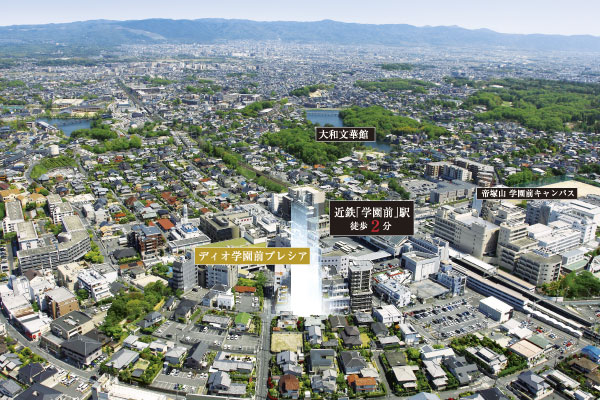 Station direct connection of commercial building "Le ・ Cafes and restaurants in the Ciel Gakuenmae "and" Paradis Gakuenmae ", Supermarket, Gathered variety of stores such as clothing stores, Station is very glamorous atmosphere. To the birth of "Dio Gakuenmae Pureshia" is, The Kintetsu "Gakuenmae" calm mansion district of just a 2-minute walk from the train station. Like the city block is spread in a fan shape is beautiful, We bring the dignity (CG processing aerial photographs of the April 2013 shooting. Actual and slightly different) 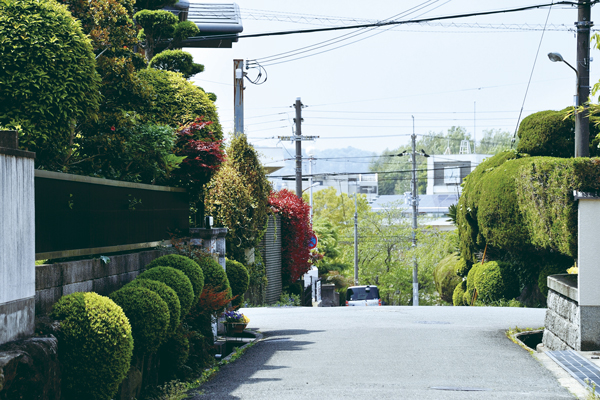 Hill located adjacent to the "first-class residential area.". The property is located on a hill overlooking the residential area. Is likely to be able to see the state of the beautiful residential area of spread in a fan-like from the living room. Dyeing Mount Ikoma in madder, I'm looking forward to be at sunset landscape (rooftops of surrounding local / About 100m) Buildings and facilities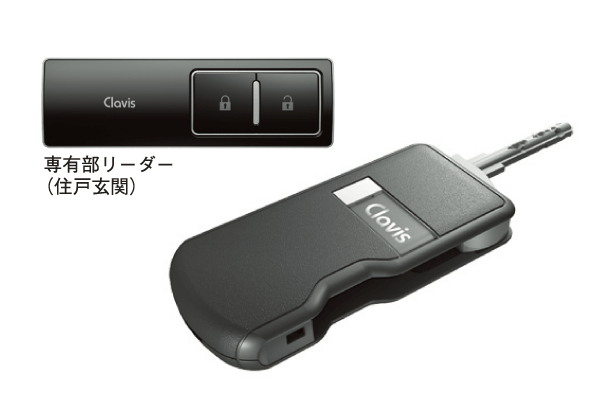 Hands-free electric lock system "Tebra" is, The "Tebra key" is still in its bag or pocket, Simply press the button of the proprietary part leader, You can lock and unlock the front door. Also, The first floor of the entrance and elevator door, Furthermore home delivery locker in hands-free without removing the key, Locked from authentication ・ You can unlock. Unlocking of the entrance door from the living room at the time of the family of returning home is also available (same specifications) 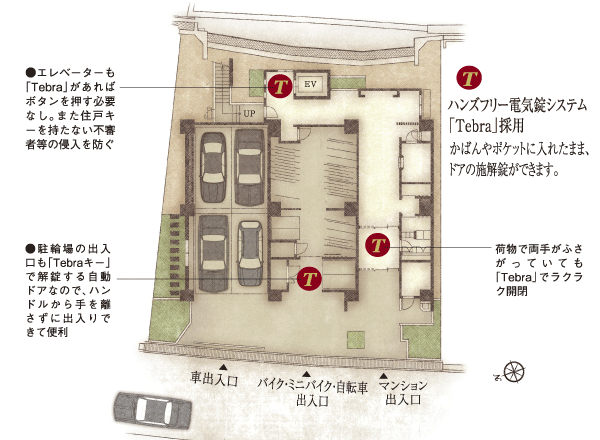 Hands-free electric lock system "Tebra", Introducing the "elevator security system.". High security in next-generation keyless entry "Tebra" adoption is built (site layout) Room and equipment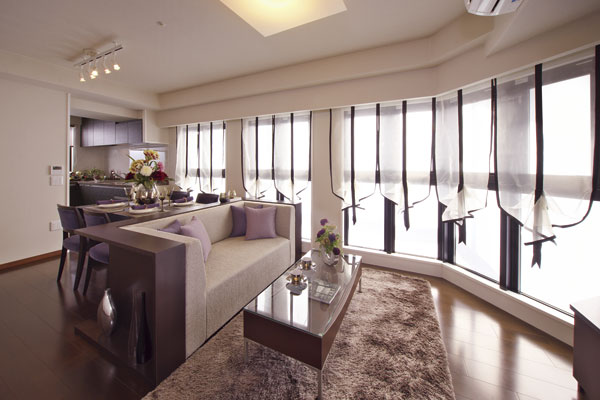 Including wood carving strike a stately, Luxuriously produce a scene of relaxation did their examination material, Living room brightness and airy stand out ・ Dining (D type menu plan / Compensation / Application deadline Yes / Some including options) Living![Living. [living ・ dining] Wrap a fine time light and wind, We spend every day to play mind to the open feeling. Living to luxury produce a soothing relaxation of the scene ・ Dining ( ※ D-type menu plan / Compensation / Application deadline Yes / Some including options)](/images/nara/nara/1852ace20.jpg) [living ・ dining] Wrap a fine time light and wind, We spend every day to play mind to the open feeling. Living to luxury produce a soothing relaxation of the scene ・ Dining ( ※ D-type menu plan / Compensation / Application deadline Yes / Some including options) Kitchen![Kitchen. [kitchen] And it is a functional, Balance of ease of use. Precisely because it elegant kitchen work space has been taken into account, Pleasure of cooking and, Family ties is Yuki deepened through food ( ※ )](/images/nara/nara/1852ace19.jpg) [kitchen] And it is a functional, Balance of ease of use. Precisely because it elegant kitchen work space has been taken into account, Pleasure of cooking and, Family ties is Yuki deepened through food ( ※ ) ![Kitchen. [Soft-close type All slide storage] Storage of kitchen and out easily all slide holds up to the back of the thing. Also with Bull motion function (except for some), To reduce the impact of the opening and closing (same specifications)](/images/nara/nara/1852ace01.jpg) [Soft-close type All slide storage] Storage of kitchen and out easily all slide holds up to the back of the thing. Also with Bull motion function (except for some), To reduce the impact of the opening and closing (same specifications) ![Kitchen. [Glass top stove] Care easy, Convenient three-necked type of glass top stove has been adopted to increase the efficiency of food (same specifications)](/images/nara/nara/1852ace02.jpg) [Glass top stove] Care easy, Convenient three-necked type of glass top stove has been adopted to increase the efficiency of food (same specifications) ![Kitchen. [Quiet sink] Kitchen sink, Tap water has been a static sound specifications to reduce the fall sounds such as sound and spoon or chopsticks falls sink (same specifications)](/images/nara/nara/1852ace03.jpg) [Quiet sink] Kitchen sink, Tap water has been a static sound specifications to reduce the fall sounds such as sound and spoon or chopsticks falls sink (same specifications) ![Kitchen. [Water purifier integrated shower faucet] With pull out the shower head, Water purifier integrated shower faucet delicious water is drinkable has been adopted (same specifications)](/images/nara/nara/1852ace04.jpg) [Water purifier integrated shower faucet] With pull out the shower head, Water purifier integrated shower faucet delicious water is drinkable has been adopted (same specifications) ![Kitchen. [Kitchen work top] Upscale quartz engineered stone processing the natural stone has been adopted (same specifications)](/images/nara/nara/1852ace05.jpg) [Kitchen work top] Upscale quartz engineered stone processing the natural stone has been adopted (same specifications) ![Kitchen. [Dish washing and drying machine] Standard equipped with a convenient dish washing and drying machine to clean up. It has become out easily sliding (same specifications)](/images/nara/nara/1852ace06.jpg) [Dish washing and drying machine] Standard equipped with a convenient dish washing and drying machine to clean up. It has become out easily sliding (same specifications) Bathing-wash room![Bathing-wash room. [Bathroom] Wash away the fatigue of the day, Space that invites to relax. In addition Este function is equipped with, Bathroom volupte you can experience the ( ※ )](/images/nara/nara/1852ace08.jpg) [Bathroom] Wash away the fatigue of the day, Space that invites to relax. In addition Este function is equipped with, Bathroom volupte you can experience the ( ※ ) ![Bathing-wash room. [Microbubble tornado] In addition to ultra-fine bubbles made of water and air to float attached to the back of the waste products of every corner of the dirt and pores of the skin, The smell anxious original (nonenal, etc.) me also wash off "micro bubble Tornado" (conceptual diagram)](/images/nara/nara/1852ace09.jpg) [Microbubble tornado] In addition to ultra-fine bubbles made of water and air to float attached to the back of the waste products of every corner of the dirt and pores of the skin, The smell anxious original (nonenal, etc.) me also wash off "micro bubble Tornado" (conceptual diagram) ![Bathing-wash room. [Microbubble] Ultra-fine air bubbles will wash away the dirt of the skin. Also, When the ultra-fine air bubbles entering into the pores of the body is popping, So give us a reasonable stimulus warm from the body of the core, Taste even feel like went into the hot spring every day. Luxurious bathroom of my house is just like Este (illustration)](/images/nara/nara/1852ace15.gif) [Microbubble] Ultra-fine air bubbles will wash away the dirt of the skin. Also, When the ultra-fine air bubbles entering into the pores of the body is popping, So give us a reasonable stimulus warm from the body of the core, Taste even feel like went into the hot spring every day. Luxurious bathroom of my house is just like Este (illustration) ![Bathing-wash room. [Bathroom heating dryer "mist Kawakku"] With mist sauna function enjoy at home bathroom heating dryer. As a healing space to relax both physically and mentally, We spend leisurely (same specifications)](/images/nara/nara/1852ace10.jpg) [Bathroom heating dryer "mist Kawakku"] With mist sauna function enjoy at home bathroom heating dryer. As a healing space to relax both physically and mentally, We spend leisurely (same specifications) ![Bathing-wash room. [Bathroom handrail] Handrail to help the operation of a standing or sitting. Friendly universal specifications to all of the people (same specifications)](/images/nara/nara/1852ace11.jpg) [Bathroom handrail] Handrail to help the operation of a standing or sitting. Friendly universal specifications to all of the people (same specifications) ![Bathing-wash room. [Linen cabinet] Towel and change of clothes, It is a linen cabinet that can clean house the stock of detergents (same specifications)](/images/nara/nara/1852ace13.jpg) [Linen cabinet] Towel and change of clothes, It is a linen cabinet that can clean house the stock of detergents (same specifications) ![Bathing-wash room. [Three-sided mirror back storage] It can be stored and cosmetics class and accessories you use every day to Kagamiura, Convenient Kagamiura storage has been adopted (same specifications)](/images/nara/nara/1852ace14.jpg) [Three-sided mirror back storage] It can be stored and cosmetics class and accessories you use every day to Kagamiura, Convenient Kagamiura storage has been adopted (same specifications) Toilet![Toilet. [6L water-saving toilet bowl] The amount of water used at a time, Adopt a water-saving toilet of reduced 6L type to about 60% in comparison with the company's conventional types. In addition to heating toilet seat of the cleaning function, Is a multi-function type equipped deodorizing function (same specifications)](/images/nara/nara/1852ace16.jpg) [6L water-saving toilet bowl] The amount of water used at a time, Adopt a water-saving toilet of reduced 6L type to about 60% in comparison with the company's conventional types. In addition to heating toilet seat of the cleaning function, Is a multi-function type equipped deodorizing function (same specifications) ![Toilet. [Toilet hanging cupboard] Or the like can clean houses the toilet paper, Of hanging cupboard with doors are standard (same specifications)](/images/nara/nara/1852ace17.jpg) [Toilet hanging cupboard] Or the like can clean houses the toilet paper, Of hanging cupboard with doors are standard (same specifications) Interior![Interior. [Master bedroom] Not only just to sleep, So spend a beautiful time of the design and the elegant space design. Regained peace in the mind, A new day, It will be greeted by a space that was hauntingly rich breadth and texture ( ※ )](/images/nara/nara/1852ace18.jpg) [Master bedroom] Not only just to sleep, So spend a beautiful time of the design and the elegant space design. Regained peace in the mind, A new day, It will be greeted by a space that was hauntingly rich breadth and texture ( ※ ) ![Interior. [Japanese-style room] Is unraveling mind to flavor of the dignified sum drifting in modern design that was used is the Ryukyu-style tatami. Is a new Japanese-style room, which was tailored to "case" of relaxation ( ※ )](/images/nara/nara/1852ace12.jpg) [Japanese-style room] Is unraveling mind to flavor of the dignified sum drifting in modern design that was used is the Ryukyu-style tatami. Is a new Japanese-style room, which was tailored to "case" of relaxation ( ※ ) 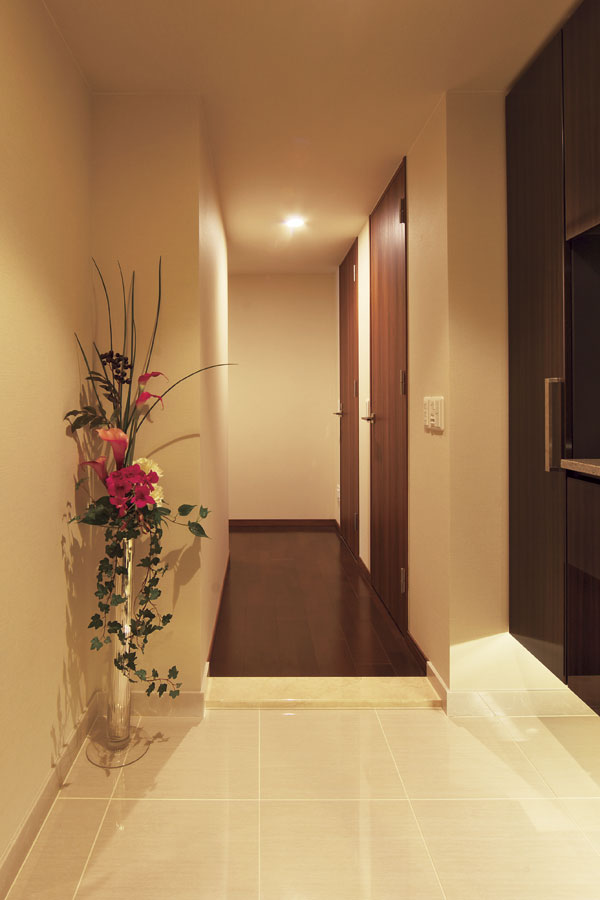 (Shared facilities ・ Common utility ・ Pet facility ・ Variety of services ・ Security ・ Earthquake countermeasures ・ Disaster-prevention measures ・ Building structure ・ Such as the characteristics of the building) Security![Security. [Security system] From the outside through each dwelling unit, 4 build a stage security line of. First, Guard apartment entrance in the auto-lock system. next, To prevent the intrusion of a suspicious person, etc. that does not have a dwelling unit key into the elevator. further, Each dwelling unit is encased in such entrance before cameras and double lock, Dwelling units within leverages security magnet sensors, etc., Safety in the Internet security "Isles" ・ Peace of mind is supported (illustration)](/images/nara/nara/1852acf14.gif) [Security system] From the outside through each dwelling unit, 4 build a stage security line of. First, Guard apartment entrance in the auto-lock system. next, To prevent the intrusion of a suspicious person, etc. that does not have a dwelling unit key into the elevator. further, Each dwelling unit is encased in such entrance before cameras and double lock, Dwelling units within leverages security magnet sensors, etc., Safety in the Internet security "Isles" ・ Peace of mind is supported (illustration) ![Security. [Double Rock] To the entrance door, Crime prevention established a dimple key double has increased (same specifications)](/images/nara/nara/1852acf15.jpg) [Double Rock] To the entrance door, Crime prevention established a dimple key double has increased (same specifications) ![Security. [Crime prevention thumb turn] Not Limit your unless also hold the top and bottom of the knob as you try to unlock illegally using a tool, Crime prevention thumb turn has been adopted (same specifications)](/images/nara/nara/1852acf16.jpg) [Crime prevention thumb turn] Not Limit your unless also hold the top and bottom of the knob as you try to unlock illegally using a tool, Crime prevention thumb turn has been adopted (same specifications) ![Security. [Dead with sickle] Sickle is caught in the door frame, Dead with a sickle to prevent such prying by the bar has been adopted (same specifications)](/images/nara/nara/1852acf17.jpg) [Dead with sickle] Sickle is caught in the door frame, Dead with a sickle to prevent such prying by the bar has been adopted (same specifications) ![Security. [Security magnet sensor] Entrance door, balcony ・ If you perceive the illegal opening and closing the window, such as a service balcony, Adopted a crime prevention magnet sensor which the sensor is activated informing the abnormality in the warning sound. Also automatically reported to alliance security company, Adequate ・ Rapid response is done (same specifications)](/images/nara/nara/1852acf18.jpg) [Security magnet sensor] Entrance door, balcony ・ If you perceive the illegal opening and closing the window, such as a service balcony, Adopted a crime prevention magnet sensor which the sensor is activated informing the abnormality in the warning sound. Also automatically reported to alliance security company, Adequate ・ Rapid response is done (same specifications) Features of the building![Features of the building. [appearance] Rendering](/images/nara/nara/1852acf02.jpg) [appearance] Rendering ![Features of the building. [entrance] Rendering](/images/nara/nara/1852acf03.jpg) [entrance] Rendering ![Features of the building. [Land Plan] It is to site, Flow line and the car of the people, The approach path, such as a two-wheeled vehicle as a separate design, Pedestrian, of course, Live towards the safety has also been consideration (site layout)](/images/nara/nara/1852acf04.gif) [Land Plan] It is to site, Flow line and the car of the people, The approach path, such as a two-wheeled vehicle as a separate design, Pedestrian, of course, Live towards the safety has also been consideration (site layout) Building structure![Building structure. [Pillar structure] Reinforced concrete pillar band muscle, Adopt a welding closed hoop muscle with a welded seam portion. Firmly to secure the main reinforcement also at the time of earthquake, And exhibit a high power in restraint of concrete ※ Except part (conceptual diagram)](/images/nara/nara/1852acf05.gif) [Pillar structure] Reinforced concrete pillar band muscle, Adopt a welding closed hoop muscle with a welded seam portion. Firmly to secure the main reinforcement also at the time of earthquake, And exhibit a high power in restraint of concrete ※ Except part (conceptual diagram) ![Building structure. [Tosakaikabe structure] TosakaikabeAtsu of the adjacent dwelling units is about 180mm ~ 200mm is ensured, Adopt a concrete wall by the "double reinforcement" assembling to double the rebar. Also, Dry refractory sound insulation partition wall having excellent sound insulation and fire resistance arranged between the plasterboard has also been adopted ※ Except part (conceptual diagram)](/images/nara/nara/1852acf06.gif) [Tosakaikabe structure] TosakaikabeAtsu of the adjacent dwelling units is about 180mm ~ 200mm is ensured, Adopt a concrete wall by the "double reinforcement" assembling to double the rebar. Also, Dry refractory sound insulation partition wall having excellent sound insulation and fire resistance arranged between the plasterboard has also been adopted ※ Except part (conceptual diagram) ![Building structure. [ceiling ・ Floor structure] A thickness of about 250mm (water around ・ Entrance except about 200mm) or more of Void Slab construction method (some with a hollow structure in the slab) has been adopted. Because of a large single slab, Difficult vibration is generated, By △ LL (I) can be combined with a -4 flooring, Furthermore sound insulation has been increased. Order also serves as a beam across the floor, There is no small beams of the dwelling unit to support the slab, It will produce a space with a spacious and airy (conceptual diagram)](/images/nara/nara/1852acf07.gif) [ceiling ・ Floor structure] A thickness of about 250mm (water around ・ Entrance except about 200mm) or more of Void Slab construction method (some with a hollow structure in the slab) has been adopted. Because of a large single slab, Difficult vibration is generated, By △ LL (I) can be combined with a -4 flooring, Furthermore sound insulation has been increased. Order also serves as a beam across the floor, There is no small beams of the dwelling unit to support the slab, It will produce a space with a spacious and airy (conceptual diagram) ![Building structure. [Insulation structure] Outer wall inner wall surface interact with the outside air ・ Pillar ・ The Beams, Sprayed urethane foam insulation "about 25mm thickness", Absorb the temperature difference between the outside air temperature and the indoor by further put a finishing material. Prevents condensation caused by the temperature difference (conceptual diagram)](/images/nara/nara/1852acf08.gif) [Insulation structure] Outer wall inner wall surface interact with the outside air ・ Pillar ・ The Beams, Sprayed urethane foam insulation "about 25mm thickness", Absorb the temperature difference between the outside air temperature and the indoor by further put a finishing material. Prevents condensation caused by the temperature difference (conceptual diagram) ![Building structure. [It has been consideration to sound insulation drainage vertical tube and pipe space around] In order to improve the sound insulation effect around the water, The walls of the pipe space facing the room and paste double the plasterboard. In addition also coated with fireproof sound insulation cover in drainage vertical tube, To prevent sound leakage (conceptual diagram)](/images/nara/nara/1852acf09.gif) [It has been consideration to sound insulation drainage vertical tube and pipe space around] In order to improve the sound insulation effect around the water, The walls of the pipe space facing the room and paste double the plasterboard. In addition also coated with fireproof sound insulation cover in drainage vertical tube, To prevent sound leakage (conceptual diagram) ![Building structure. [Low-E double-glazing] Coating the outdoor side glass with Low-E metal film, About 60% cut the entry of solar radiation. Enhance the cooling effect, It has become a specification to prevent the fading of the room by the extra solar radiation and ultraviolet rays ※ Except for the part of the opening (conceptual diagram / Studio research)](/images/nara/nara/1852acf10.gif) [Low-E double-glazing] Coating the outdoor side glass with Low-E metal film, About 60% cut the entry of solar radiation. Enhance the cooling effect, It has become a specification to prevent the fading of the room by the extra solar radiation and ultraviolet rays ※ Except for the part of the opening (conceptual diagram / Studio research) ![Building structure. [Entrance door with TaiShinwaku] To the entrance door, Adopted Tai Sin frame with a door that has been considered so that you can escape smoothly during an earthquake. By providing a gap between the door frame and the front door, Even if the door frame is deformed to prevent deformation of the door body (conceptual diagram)](/images/nara/nara/1852acf11.gif) [Entrance door with TaiShinwaku] To the entrance door, Adopted Tai Sin frame with a door that has been considered so that you can escape smoothly during an earthquake. By providing a gap between the door frame and the front door, Even if the door frame is deformed to prevent deformation of the door body (conceptual diagram) ![Building structure. [Stable foundation structure] Support directly the building in terms to the ground of about 5m under the floor of the building encased in reinforced concrete, Some have direct basis is adopted a sense of stability (conceptual diagram)](/images/nara/nara/1852acf12.gif) [Stable foundation structure] Support directly the building in terms to the ground of about 5m under the floor of the building encased in reinforced concrete, Some have direct basis is adopted a sense of stability (conceptual diagram) ![Building structure. [Housing Performance Evaluation Report] Third party to investigate the performance of the housing the Ministry of Land, Infrastructure and Transport to specify, Housing performance display system a fair evaluation. The property is already obtained the "design Housing Performance Evaluation Report", Furthermore, "Construction Housing Performance Evaluation Report" also plans to acquire (logo) ※ For more information see "Housing term large Dictionary"](/images/nara/nara/1852acf13.gif) [Housing Performance Evaluation Report] Third party to investigate the performance of the housing the Ministry of Land, Infrastructure and Transport to specify, Housing performance display system a fair evaluation. The property is already obtained the "design Housing Performance Evaluation Report", Furthermore, "Construction Housing Performance Evaluation Report" also plans to acquire (logo) ※ For more information see "Housing term large Dictionary" Surrounding environment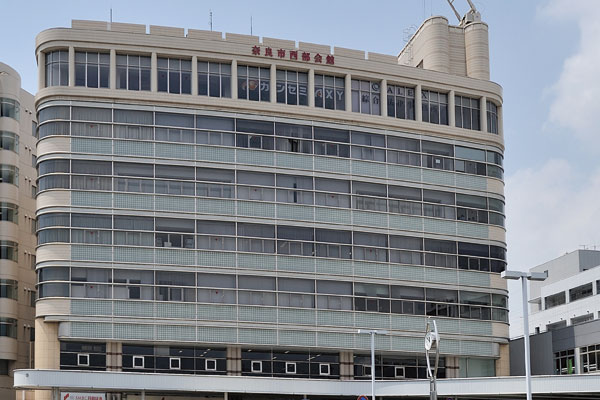 Nara city hall west branch office / Municipal western community center (a 4-minute walk ・ About 270m) 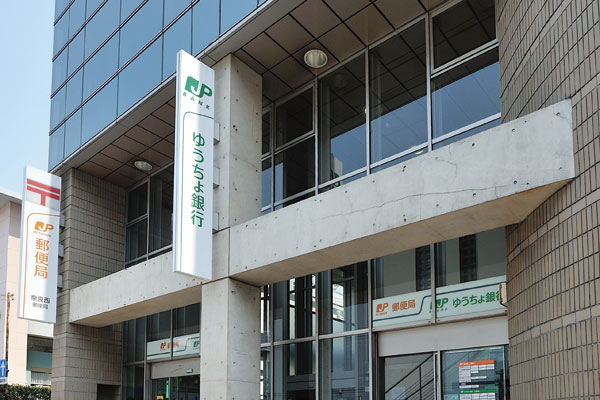 Nara west post office (3-minute walk ・ About 240m) 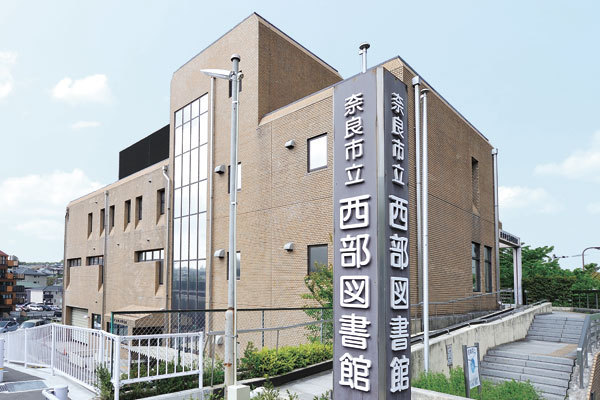 Municipal western Library (walk 11 minutes ・ About 840m) 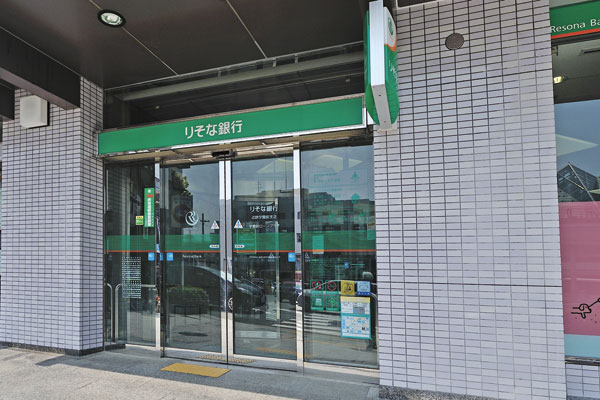 Resona Bank Kintetsu Gakuenmae Branch (1-minute walk ・ About 80m) 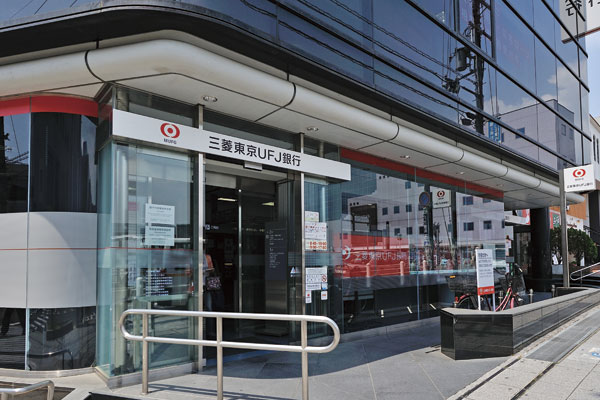 Bank of Tokyo-Mitsubishi UFJ Kintetsu Gakuenmae Branch (2-minute walk ・ About 130m) 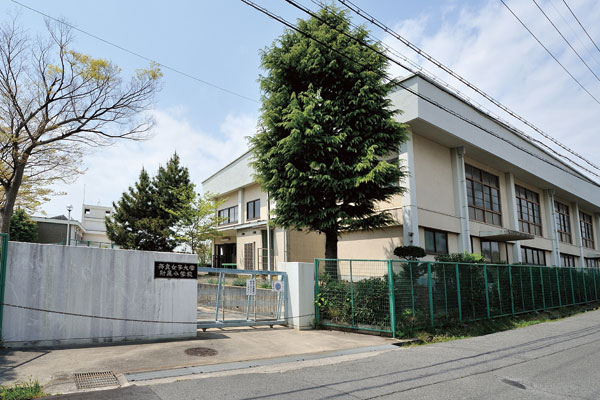 Nara Women's University Kindergarten (3-minute walk ・ About 210m) 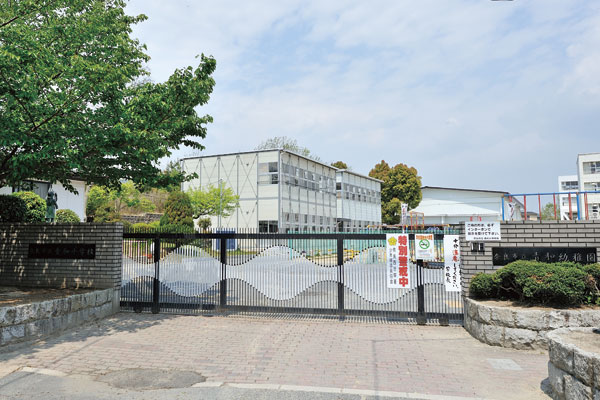 Municipal AoKazu Elementary School (walk 11 minutes ・ About 840m) 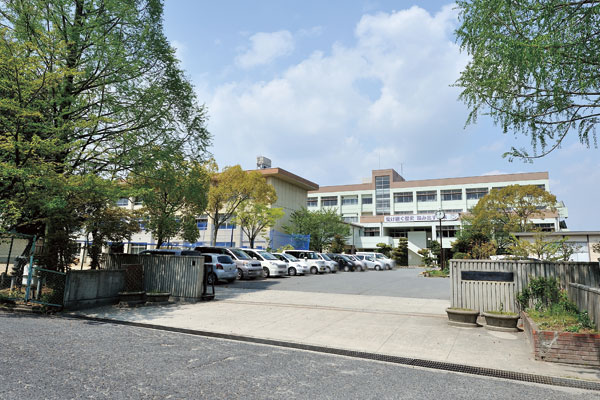 Municipal binomial Junior High School (walk 22 minutes ・ About 1710m) 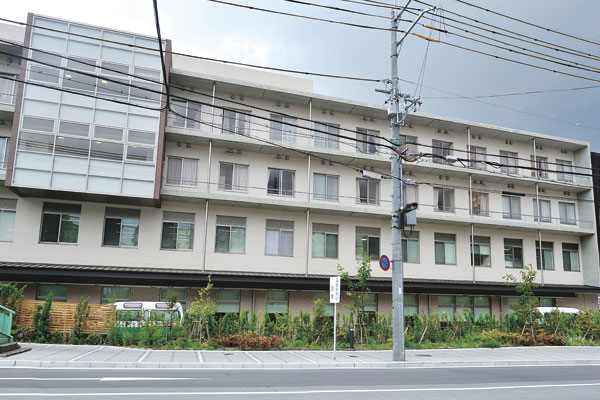 West Nara Central Hospital (8-minute walk ・ About 600m) 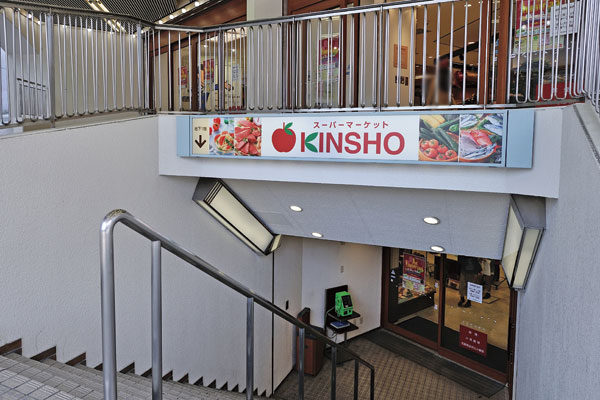 Supermarket KINSHO Gakuenmae store (2-minute walk ・ About 90m) 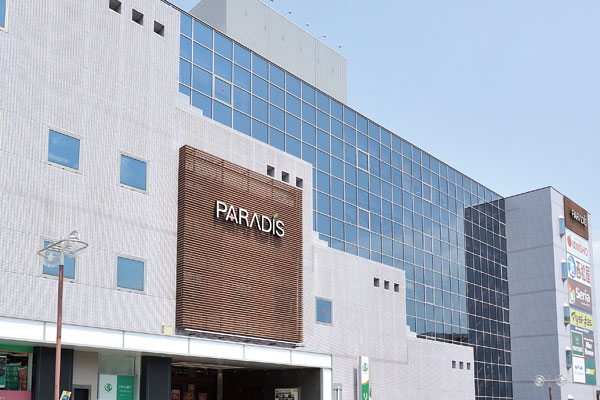 Paradis Gakuenmae South Building (1-minute walk ・ About 80m) 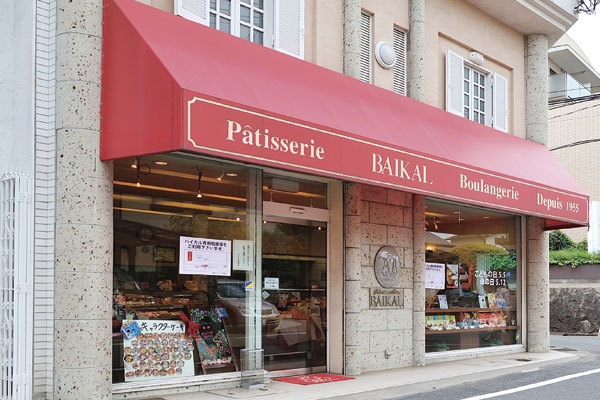 Patisserie BAIKAL (Baikal) (3-minute walk ・ About 190m) 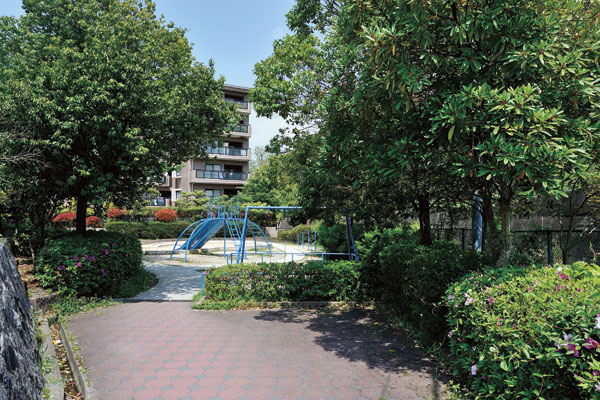 Tsurumainishi cho city block park (8-minute walk ・ About 570m) 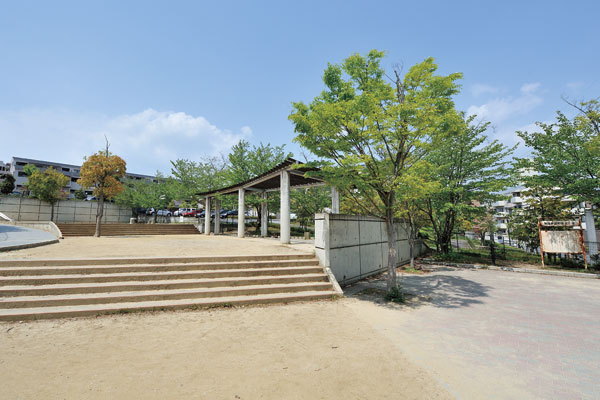 Gakuenshinden-cho town District Park (a 10-minute walk ・ About 730m) 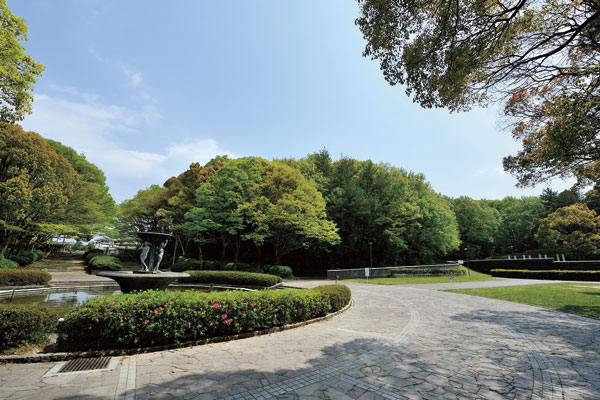 Prefectural Obuchi pond park (walk 17 minutes ・ About 1340m) 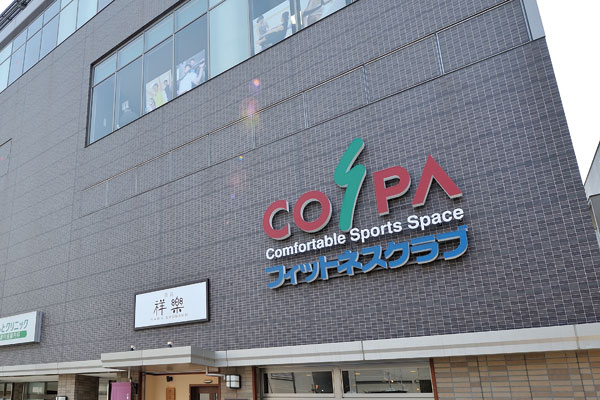 Fitness club co ・ Scan ・ Pa Gakuenmae (4-minute walk ・ About 250m) Floor: 3LDK, occupied area: 75.03 sq m, Price: 45,300,000 yen ~ 48,600,000 yen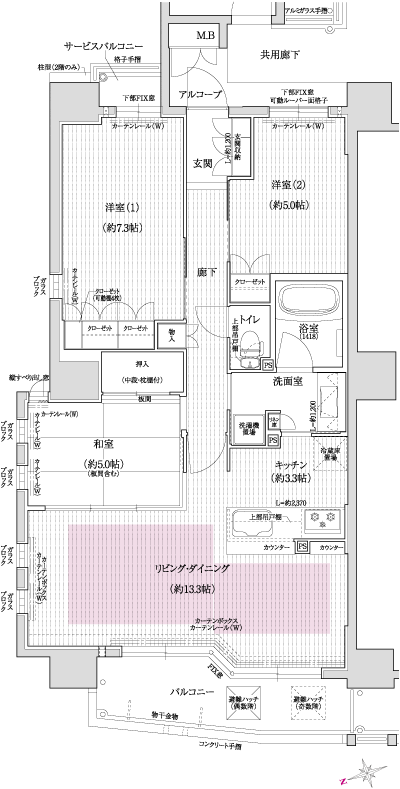 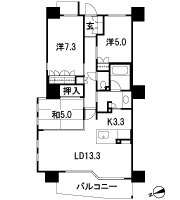 Floor: 3LDK, occupied area: 63.38 sq m, Price: 36.5 million yen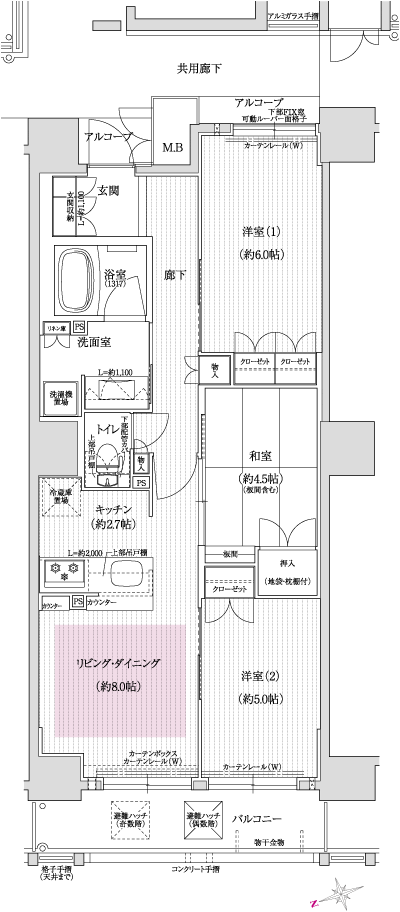 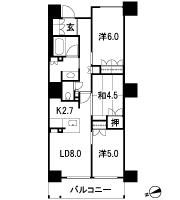 Floor: 3LDK, occupied area: 72.14 sq m, Price: 44.4 million yen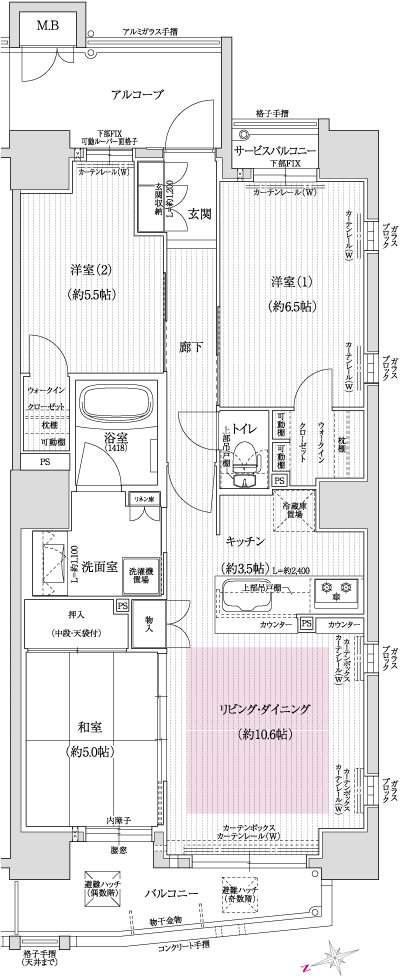 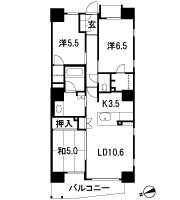 Floor: 3LDK, occupied area: 81.19 sq m, Price: 59.9 million yen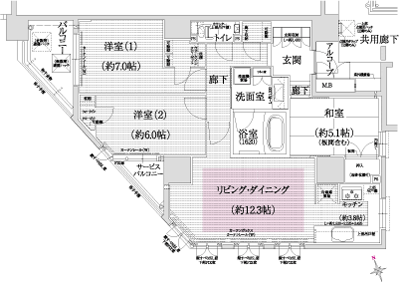 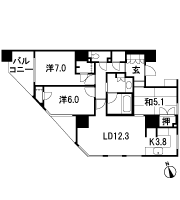 Floor: 3LDK, occupied area: 81.19 sq m, Price: 59.6 million yen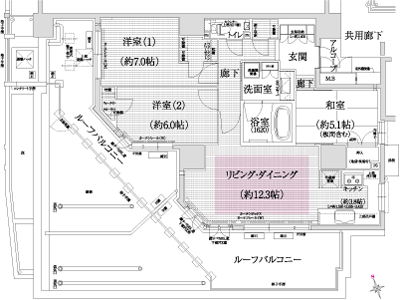 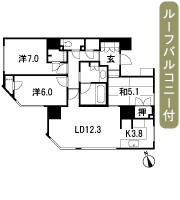 Location | |||||||||||||||||||||||||||||||||||||||||||||||||||||||||||||||||||||||||||||||||||||||||||||||||||||||||||||||