Investing in Japanese real estate
2014October
30,300,000 yen ~ 47,100,000 yen, 3LDK ~ 4LDK, 75.75 sq m ~ 105.94 sq m
New Apartments » Kansai » Nara Prefecture » Nara 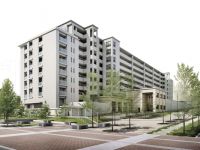
Surrounding environment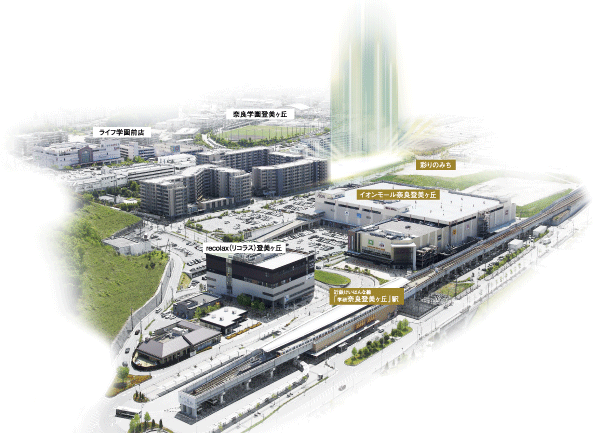 Empty 2013 May shooting shooting CG synthesis of light or the like to. In fact a slightly different Buildings and facilities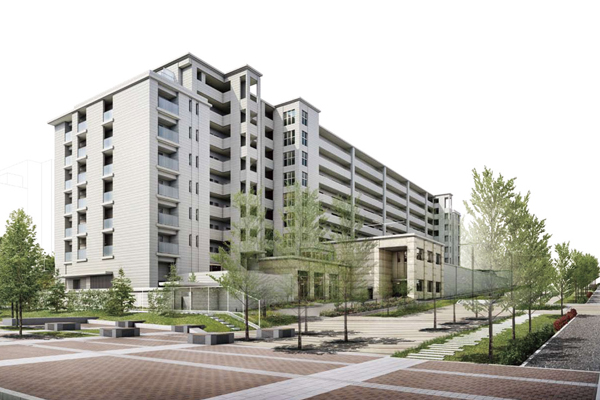 Exterior - Rendering 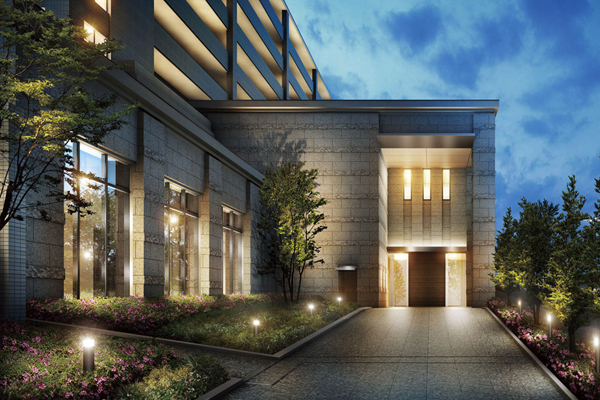 Entrance Rendering Surrounding environment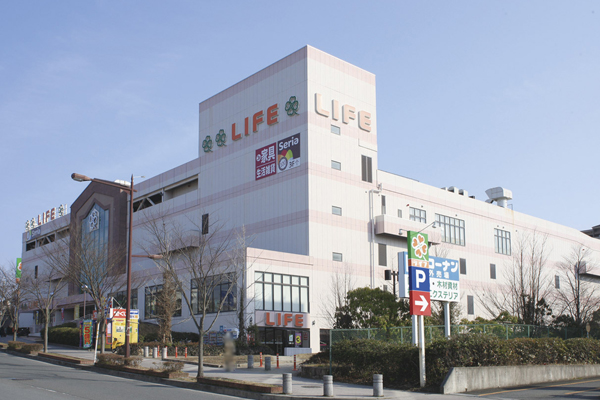 Life Gakuenmae store (5-minute walk ・ About 340m) 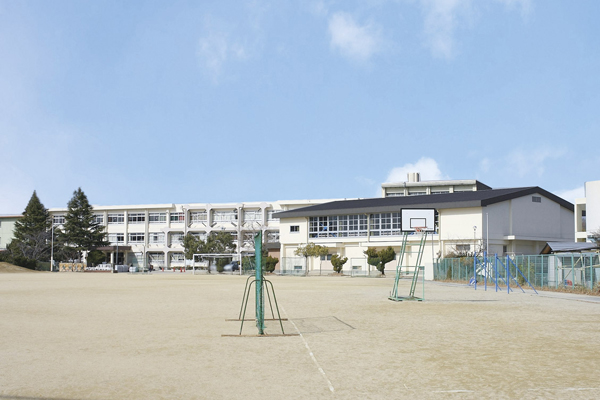 Municipal Tomigaoka elementary school (18 mins ・ About 1440m) 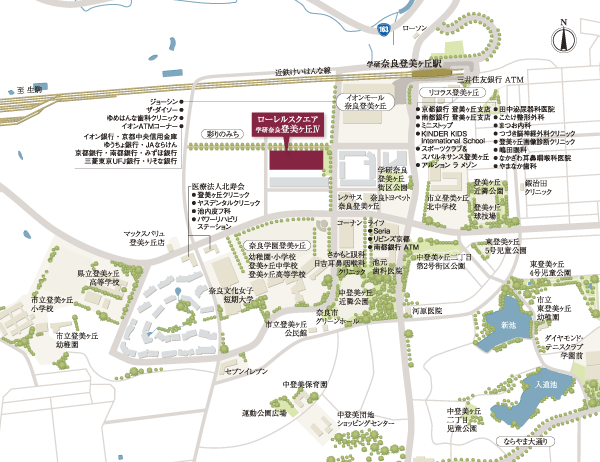 Local guide map Living![Living. [living ・ dining] In full of bright and airy space, And by combining the sky to enjoy a time of family reunion (K type model room plan, In fact a slightly different / Part owner's design (paid ・ Application deadline Yes) ・ Options, including the (paid))](/images/nara/nara/ca7172e01.jpg) [living ・ dining] In full of bright and airy space, And by combining the sky to enjoy a time of family reunion (K type model room plan, In fact a slightly different / Part owner's design (paid ・ Application deadline Yes) ・ Options, including the (paid)) ![Living. [living ・ dining] Gas hot-water floor heating to achieve the Zukansokunetsu established the "nook". Wind also less likely to occur, which wound up the dust, It is quiet and clean heating (K type model room plan / Part owner's design (paid ・ Application deadline Yes) ・ Options, including the (paid))](/images/nara/nara/ca7172e02.jpg) [living ・ dining] Gas hot-water floor heating to achieve the Zukansokunetsu established the "nook". Wind also less likely to occur, which wound up the dust, It is quiet and clean heating (K type model room plan / Part owner's design (paid ・ Application deadline Yes) ・ Options, including the (paid)) ![Living. [Indoor materials interference hanger] Such as a rainy day, Convenient room hanger to dry room of laundry, It has been installed in the living room ( ※ Also installed in Western-style 1. And by combining the sky to the K-type model room plan, In fact a slightly different / Part owner's design (paid ・ Application deadline Yes) ・ Options, including the (paid))](/images/nara/nara/ca7172e17.jpg) [Indoor materials interference hanger] Such as a rainy day, Convenient room hanger to dry room of laundry, It has been installed in the living room ( ※ Also installed in Western-style 1. And by combining the sky to the K-type model room plan, In fact a slightly different / Part owner's design (paid ・ Application deadline Yes) ・ Options, including the (paid)) Kitchen![Kitchen. [kitchen] The housework more comfortable, In order to improve efficiency, Adopted 2WAY flow line to the kitchen and wash room. While the preparation of meals, Such as to check the washing machine, This is useful when you traverse the kitchen and wash room (K type model room plan / Part owner's design (paid ・ Application deadline Yes) ・ Options, including the (paid))](/images/nara/nara/ca7172e03.gif) [kitchen] The housework more comfortable, In order to improve efficiency, Adopted 2WAY flow line to the kitchen and wash room. While the preparation of meals, Such as to check the washing machine, This is useful when you traverse the kitchen and wash room (K type model room plan / Part owner's design (paid ・ Application deadline Yes) ・ Options, including the (paid)) ![Kitchen. [Quiet wide sink] Large pot wide sink of the width 90cm washable comfortably is, Water is silent type to keep the I sound (same specifications)](/images/nara/nara/ca7172e04.jpg) [Quiet wide sink] Large pot wide sink of the width 90cm washable comfortably is, Water is silent type to keep the I sound (same specifications) ![Kitchen. [Drawer unit] A large frying pan or pot is a functional drawer unit can be stored Ease (same specifications)](/images/nara/nara/ca7172e05.jpg) [Drawer unit] A large frying pan or pot is a functional drawer unit can be stored Ease (same specifications) ![Kitchen. [Shower mixing faucet] Hot water temperature regulation is also a simple, And extend the hose to every corner of the sink is available to care for (same specifications)](/images/nara/nara/ca7172e06.jpg) [Shower mixing faucet] Hot water temperature regulation is also a simple, And extend the hose to every corner of the sink is available to care for (same specifications) ![Kitchen. [Dishwasher] Powerful firm cleaning at a high temperature. Since the capacity of plenty kitchen work is smooth (same specifications)](/images/nara/nara/ca7172e07.jpg) [Dishwasher] Powerful firm cleaning at a high temperature. Since the capacity of plenty kitchen work is smooth (same specifications) ![Kitchen. [Built-in water purifier] It removes the chlorine odor and impurities, Is a built-in water purifier to provide a delicious water (same specifications)](/images/nara/nara/ca7172e08.jpg) [Built-in water purifier] It removes the chlorine odor and impurities, Is a built-in water purifier to provide a delicious water (same specifications) Bathing-wash room![Bathing-wash room. [Bathroom] Tub is set to the height of the crossing is about 45cm, Has been consideration to safety at the time of bathing is a low-floor bathtub (K type model room plan / Part owner's design (paid ・ Application deadline Yes) ・ Options, including the (paid))](/images/nara/nara/ca7172e09.jpg) [Bathroom] Tub is set to the height of the crossing is about 45cm, Has been consideration to safety at the time of bathing is a low-floor bathtub (K type model room plan / Part owner's design (paid ・ Application deadline Yes) ・ Options, including the (paid)) ![Bathing-wash room. [Mist Kawakku] Ya soft mist splash mist, Visibility is clear at the nano-fine water invisible micro-mist, further, Enjoy a variety of saunas, such as happy water mist in the summer, Mist sauna function with gas hot water bathroom heating dryer has been adopted (same specifications)](/images/nara/nara/ca7172e10.jpg) [Mist Kawakku] Ya soft mist splash mist, Visibility is clear at the nano-fine water invisible micro-mist, further, Enjoy a variety of saunas, such as happy water mist in the summer, Mist sauna function with gas hot water bathroom heating dryer has been adopted (same specifications) ![Bathing-wash room. [Interior with slide hanger bar] Freely raising and lowering the shower head by sliding. It can be fixed to the height of your choice (same specifications)](/images/nara/nara/ca7172e11.jpg) [Interior with slide hanger bar] Freely raising and lowering the shower head by sliding. It can be fixed to the height of your choice (same specifications) ![Bathing-wash room. [Hot Karari floor] Comfort to hot soft. It is hard bathroom floor to feel the cold in winter (same specifications)](/images/nara/nara/ca7172e12.jpg) [Hot Karari floor] Comfort to hot soft. It is hard bathroom floor to feel the cold in winter (same specifications) ![Bathing-wash room. [Powder Room] Ensure the storage space on the back of a large mirror. You can functionally accommodate the various items (K type model room plan / Part owner's design (paid ・ Application deadline Yes) ・ Options, including the (paid))](/images/nara/nara/ca7172e13.jpg) [Powder Room] Ensure the storage space on the back of a large mirror. You can functionally accommodate the various items (K type model room plan / Part owner's design (paid ・ Application deadline Yes) ・ Options, including the (paid)) ![Bathing-wash room. [Single lever mixing faucet with a hose] Single lever faucet hot water temperature adjustment of the one-touch. This foam faucet pull out the hose (same specifications)](/images/nara/nara/ca7172e14.jpg) [Single lever mixing faucet with a hose] Single lever faucet hot water temperature adjustment of the one-touch. This foam faucet pull out the hose (same specifications) ![Bathing-wash room. [Counter-integrated basin bowl] It is counter-integrated basin bowl of easy modern design of care without the welt (same specifications)](/images/nara/nara/ca7172e15.jpg) [Counter-integrated basin bowl] It is counter-integrated basin bowl of easy modern design of care without the welt (same specifications) Balcony ・ terrace ・ Private garden![balcony ・ terrace ・ Private garden. [balcony] South balcony leisurely, Depth secure about 2.2m (core s). Depth is deeply, And by combining the sky to the sense of openness will spread (K type model room plan, In fact a slightly different / Part owner's design (paid ・ Application deadline Yes) ・ Options, including the (paid))](/images/nara/nara/ca7172e18.gif) [balcony] South balcony leisurely, Depth secure about 2.2m (core s). Depth is deeply, And by combining the sky to the sense of openness will spread (K type model room plan, In fact a slightly different / Part owner's design (paid ・ Application deadline Yes) ・ Options, including the (paid)) Receipt![Receipt. [Closet (System Storage)] You can adjust the shelves to match the one that housed, System storage has been adopted easy-to-use (same specifications)](/images/nara/nara/ca7172e16.jpg) [Closet (System Storage)] You can adjust the shelves to match the one that housed, System storage has been adopted easy-to-use (same specifications) Interior![Interior. [Master bedroom] Ensure the size of the room to relax comfortably. The master bedroom, Installing the ceiling plasma cluster ion generator that emits a high-density plasma cluster ion. To achieve a comfortable space development (K type model room plan / Part owner's design (paid ・ Application deadline Yes) ・ Options, including the (paid))](/images/nara/nara/ca7172e19.jpg) [Master bedroom] Ensure the size of the room to relax comfortably. The master bedroom, Installing the ceiling plasma cluster ion generator that emits a high-density plasma cluster ion. To achieve a comfortable space development (K type model room plan / Part owner's design (paid ・ Application deadline Yes) ・ Options, including the (paid)) 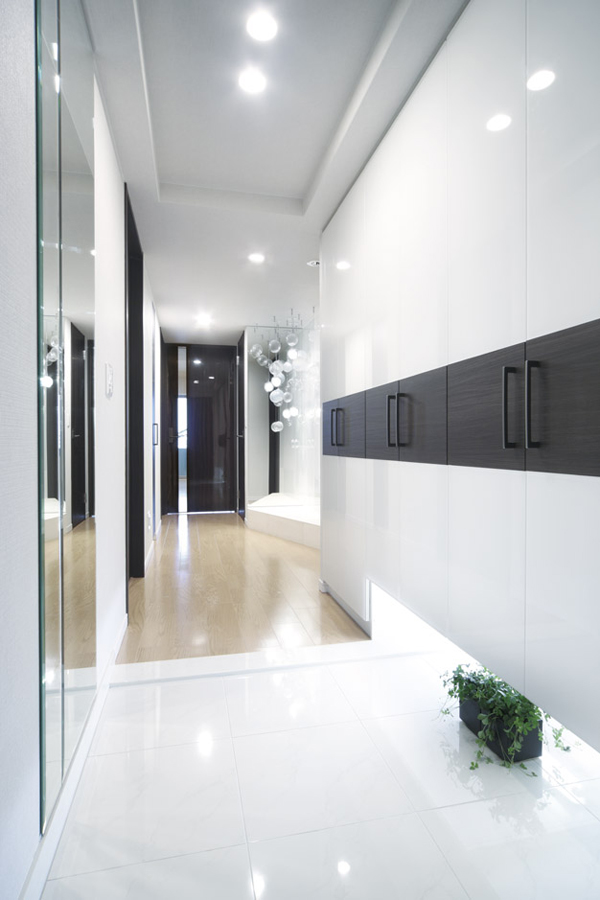 (Shared facilities ・ Common utility ・ Pet facility ・ Variety of services ・ Security ・ Earthquake countermeasures ・ Disaster-prevention measures ・ Building structure ・ Such as the characteristics of the building) Security![Security. [Kintetsu Safety 24-S] To remotely monitor the house 24 hours a day by online with Sohgo Security Services Co., Ltd., Introducing a total security system "Kintetsu Safety 24-S". When the "gas leak", "fire", "emergency call", "security" is, Automatic report Commons office and (management staff room) to the monitoring center. To understand the rapidly abnormality in the monitoring center, And at the same time to contact each relevant agencies depending on the situation, We sent a security guard to the site (conceptual diagram)](/images/nara/nara/ca7172f05.gif) [Kintetsu Safety 24-S] To remotely monitor the house 24 hours a day by online with Sohgo Security Services Co., Ltd., Introducing a total security system "Kintetsu Safety 24-S". When the "gas leak", "fire", "emergency call", "security" is, Automatic report Commons office and (management staff room) to the monitoring center. To understand the rapidly abnormality in the monitoring center, And at the same time to contact each relevant agencies depending on the situation, We sent a security guard to the site (conceptual diagram) ![Security. [Double lock (entrance door)] Adopting the entrance door of the double lock specification that can be locked in the up and down two places. On a variety of crime prevention measures it has been performed, It is subjected to further double lock function, More life of safety has increased (same specifications)](/images/nara/nara/ca7172f06.gif) [Double lock (entrance door)] Adopting the entrance door of the double lock specification that can be locked in the up and down two places. On a variety of crime prevention measures it has been performed, It is subjected to further double lock function, More life of safety has increased (same specifications) ![Security. [Hands-free intercom with color monitor] You can check the video and audio of the entrance of visitors from within the dwelling unit (same specifications)](/images/nara/nara/ca7172f07.jpg) [Hands-free intercom with color monitor] You can check the video and audio of the entrance of visitors from within the dwelling unit (same specifications) ![Security. [Crime prevention thumb turn (front door)] In thumb turn adopted turning Squeeze the top and bottom of the button, Make it difficult to incorrect lock by the tool (same specifications)](/images/nara/nara/ca7172f08.jpg) [Crime prevention thumb turn (front door)] In thumb turn adopted turning Squeeze the top and bottom of the button, Make it difficult to incorrect lock by the tool (same specifications) ![Security. [Sickle-type dead bolt lock] Making it difficult to incorrect tablets break open in the bar or the like from the gap between the front door, Sickle-type deadbolt lock has been adopted (same specifications)](/images/nara/nara/ca7172f09.jpg) [Sickle-type dead bolt lock] Making it difficult to incorrect tablets break open in the bar or the like from the gap between the front door, Sickle-type deadbolt lock has been adopted (same specifications) ![Security. [Security sensors] Front door of the dwelling unit, Set up a crime prevention magnet sensor is in the window. When it is illegally opened sensor Problem automatically senses the abnormal ( ※ Surface lattice with window ・ Except FIX window. Same specifications)](/images/nara/nara/ca7172f10.jpg) [Security sensors] Front door of the dwelling unit, Set up a crime prevention magnet sensor is in the window. When it is illegally opened sensor Problem automatically senses the abnormal ( ※ Surface lattice with window ・ Except FIX window. Same specifications) ![Security. [Movable louver surface lattice] The surface lattice to block the line of sight from the outside while incorporating the light and wind, Installed in a window, such as the living room facing the shared hallway. Protect the privacy of the dwelling unit, Crime prevention has increased (same specifications)](/images/nara/nara/ca7172f11.jpg) [Movable louver surface lattice] The surface lattice to block the line of sight from the outside while incorporating the light and wind, Installed in a window, such as the living room facing the shared hallway. Protect the privacy of the dwelling unit, Crime prevention has increased (same specifications) Features of the building![Features of the building. [appearance] Horizontal ・ Building appearance to portray a neat form a vertical line. Including the parking lot of the wall facing the "road of color.", The outer wall and porcelain 45 Nichogake tile (except for some), You have to create the accent by dividing paste the two colors of the same color system to border-like (Rendering)](/images/nara/nara/ca7172f01.jpg) [appearance] Horizontal ・ Building appearance to portray a neat form a vertical line. Including the parking lot of the wall facing the "road of color.", The outer wall and porcelain 45 Nichogake tile (except for some), You have to create the accent by dividing paste the two colors of the same color system to border-like (Rendering) ![Features of the building. [entrance] Live person politely to each and every, Greets cordially, To even inspire such impression, It is the entrance of Yingbin (Rendering)](/images/nara/nara/ca7172f02.jpg) [entrance] Live person politely to each and every, Greets cordially, To even inspire such impression, It is the entrance of Yingbin (Rendering) ![Features of the building. [Lounge] The back of the entrance hall, such as the corridor quiet in invites people, Elegant lounge has provided a beautiful garden (Rendering)](/images/nara/nara/ca7172f03.jpg) [Lounge] The back of the entrance hall, such as the corridor quiet in invites people, Elegant lounge has provided a beautiful garden (Rendering) Earthquake ・ Disaster-prevention measures![earthquake ・ Disaster-prevention measures. [Seismic slit] In order to reduce the risk of columns and beams in the event of an earthquake is to shear fracture, Slit in the concrete wall is provided (conceptual diagram)](/images/nara/nara/ca7172f12.gif) [Seismic slit] In order to reduce the risk of columns and beams in the event of an earthquake is to shear fracture, Slit in the concrete wall is provided (conceptual diagram) ![earthquake ・ Disaster-prevention measures. [Tai Sin entrance frame] By some chance, It is modified door frame with the earthquake shaking, Tai Sin door frame, which is designed to open the door as. For clearance of the door frame and the door of the door head portion is larger than the company's traditional door, Absorb the deformation caused by the earthquake, Makes it easier to open the door (conceptual diagram)](/images/nara/nara/ca7172f13.gif) [Tai Sin entrance frame] By some chance, It is modified door frame with the earthquake shaking, Tai Sin door frame, which is designed to open the door as. For clearance of the door frame and the door of the door head portion is larger than the company's traditional door, Absorb the deformation caused by the earthquake, Makes it easier to open the door (conceptual diagram) Building structure![Building structure. [Multi-layer glass sash] Double glazing having a hollow layer sealed between two flat glass is adopted in the window of each dwelling unit (conceptual diagram)](/images/nara/nara/ca7172f04.gif) [Multi-layer glass sash] Double glazing having a hollow layer sealed between two flat glass is adopted in the window of each dwelling unit (conceptual diagram) ![Building structure. [Pillar structure] About the main reinforcement to support the pillar 25 ~ Adopted rebar of 29mm. Obisuji to constrain the main bar is a welding closed, Demonstrate the tenacity to bending force and shearing force due to earthquake. Earthquake resistance has increased (conceptual diagram)](/images/nara/nara/ca7172f14.gif) [Pillar structure] About the main reinforcement to support the pillar 25 ~ Adopted rebar of 29mm. Obisuji to constrain the main bar is a welding closed, Demonstrate the tenacity to bending force and shearing force due to earthquake. Earthquake resistance has increased (conceptual diagram) ![Building structure. [High sound insulation floor] The main floor is formed by a void slabs method, About 230 ~ 305mm (water around, Ensure the slab thickness of except for the entrance, etc.). The flooring, Excellent sound insulation △ LL (I) -4 (the old display LL-45 grade <material test value>) is adopted, Mitigates the sound is transmitted to the lower floor ( ※ Except for some residential units. Conceptual diagram)](/images/nara/nara/ca7172f15.gif) [High sound insulation floor] The main floor is formed by a void slabs method, About 230 ~ 305mm (water around, Ensure the slab thickness of except for the entrance, etc.). The flooring, Excellent sound insulation △ LL (I) -4 (the old display LL-45 grade <material test value>) is adopted, Mitigates the sound is transmitted to the lower floor ( ※ Except for some residential units. Conceptual diagram) ![Building structure. [Drainage vertical tube] Glass wool + sound insulation sheet is wound in the drainage vertical tube, Has been consideration to sound insulation (conceptual diagram)](/images/nara/nara/ca7172f16.gif) [Drainage vertical tube] Glass wool + sound insulation sheet is wound in the drainage vertical tube, Has been consideration to sound insulation (conceptual diagram) ![Building structure. [Double reinforcement] The Tosakai wall that becomes a load-bearing wall, Adopt a double reinforcement partnering distribution muscle to double. Prevent cracking, You can get a high structural performance, such as improving the strength of the precursor (conceptual diagram)](/images/nara/nara/ca7172f17.gif) [Double reinforcement] The Tosakai wall that becomes a load-bearing wall, Adopt a double reinforcement partnering distribution muscle to double. Prevent cracking, You can get a high structural performance, such as improving the strength of the precursor (conceptual diagram) ![Building structure. [Full-flat design] living ・ The living room from the dining, Up to the water around, As much as possible to eliminate the difference in level of the dwelling unit, Adopt a full-flat design. Consideration is given to accident prevention in the dwelling unit due to stumble, To achieve a friendly residence in and small children elderly ( ※ Entrance, Balcony except. Conceptual diagram)](/images/nara/nara/ca7172f18.gif) [Full-flat design] living ・ The living room from the dining, Up to the water around, As much as possible to eliminate the difference in level of the dwelling unit, Adopt a full-flat design. Consideration is given to accident prevention in the dwelling unit due to stumble, To achieve a friendly residence in and small children elderly ( ※ Entrance, Balcony except. Conceptual diagram) ![Building structure. [Void Slab construction method] The adoption of Void Slab construction method, Ensure the ceiling height to eliminate the small beam was essential in the company's conventional method. That there is no bulge flat ceiling to achieve the clean space (conceptual diagram)](/images/nara/nara/ca7172f19.gif) [Void Slab construction method] The adoption of Void Slab construction method, Ensure the ceiling height to eliminate the small beam was essential in the company's conventional method. That there is no bulge flat ceiling to achieve the clean space (conceptual diagram) ![Building structure. [24-hour ventilation system] In order to keep the air environment of the dwelling unit, A 24-hour ventilation system using the bathroom heating dryer. Air flow is generated in the chamber, The dirty air discharged, Flows into the fresh air (conceptual diagram)](/images/nara/nara/ca7172f20.gif) [24-hour ventilation system] In order to keep the air environment of the dwelling unit, A 24-hour ventilation system using the bathroom heating dryer. Air flow is generated in the chamber, The dirty air discharged, Flows into the fresh air (conceptual diagram) Surrounding environment Aeon Mall Nara Tomikeoka (1-minute walk ・ About 80m) 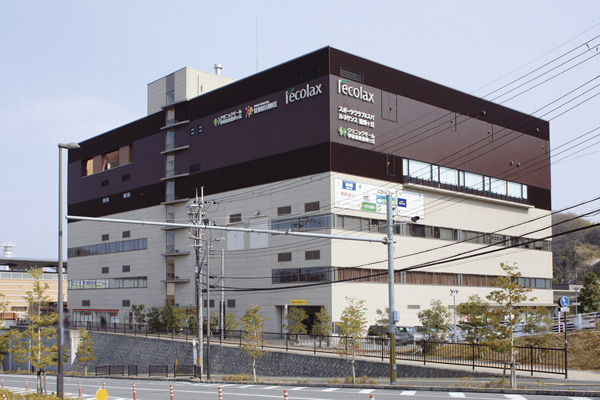 Rikorasu (recolax) Tomikeoka (6-minute walk ・ About 420m) 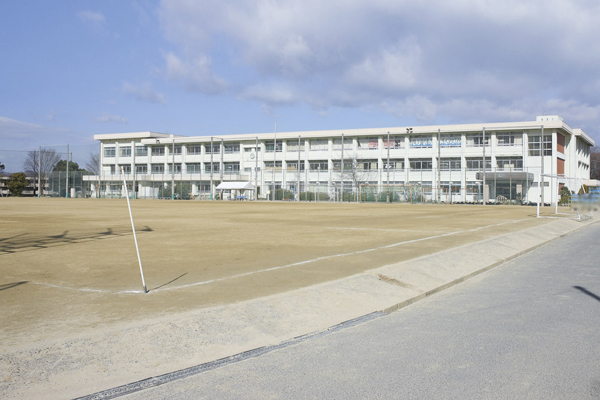 Municipal Tomio months Okakita junior high school (8-minute walk ・ About 600m) Floor: 3LDK + N, the occupied area: 81.75 sq m, Price: 34.2 million yen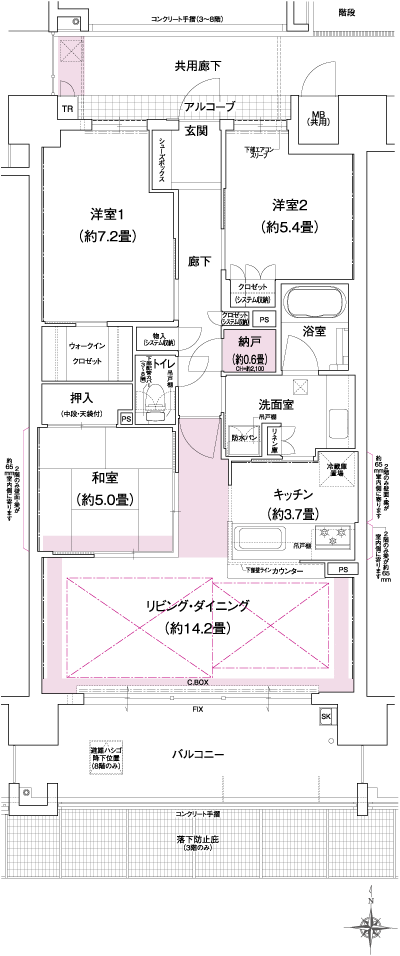 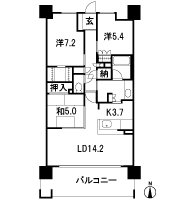 Floor: 3LDK, occupied area: 75.75 sq m, Price: 30.3 million yen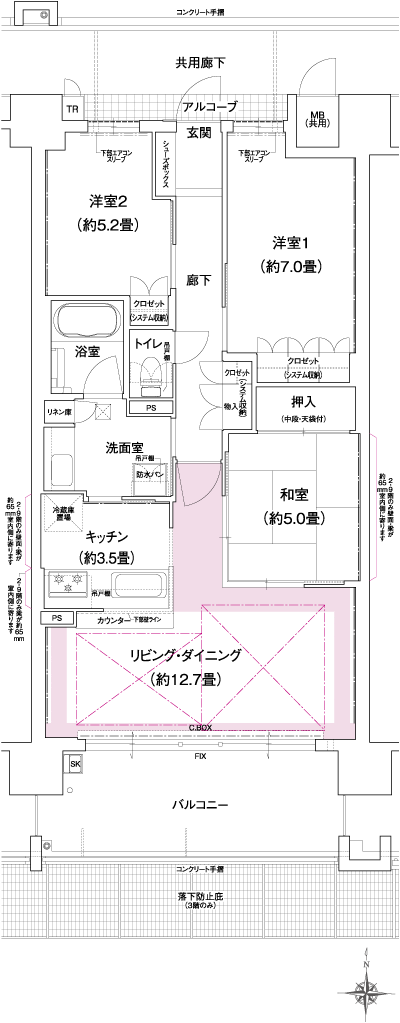 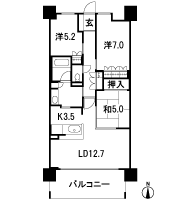 Floor: 3LDK, occupied area: 81.75 sq m, Price: 35.6 million yen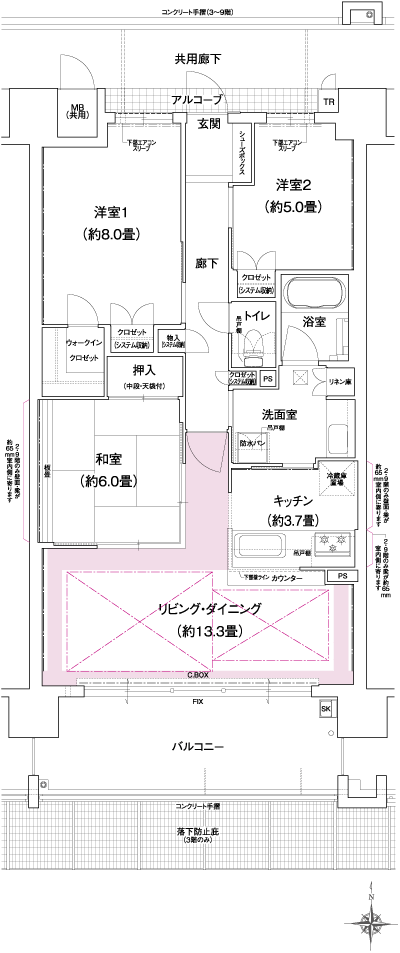 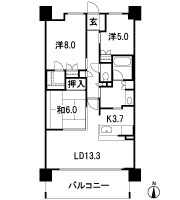 Floor: 4LDK, the area occupied: 88.4 sq m, Price: 37.8 million yen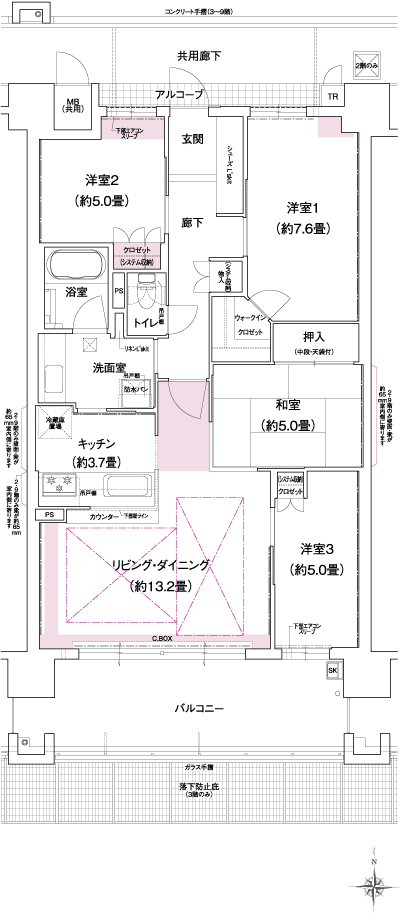 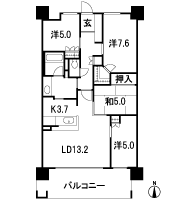 Floor: 3LDK + N (storeroom), the occupied area: 81.75 sq m, Price: 34.9 million yen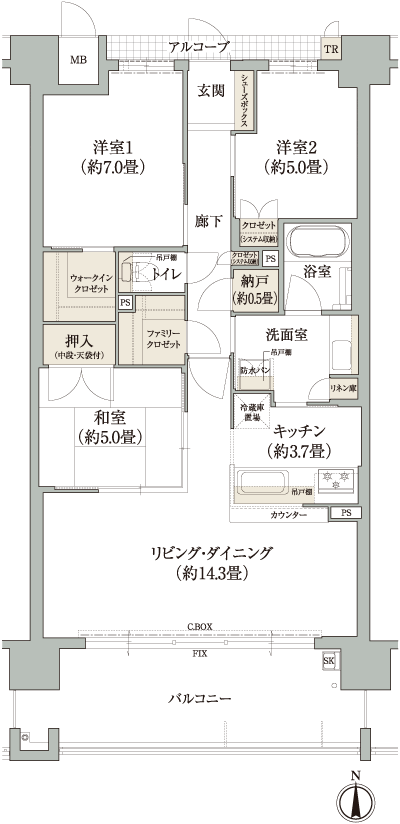 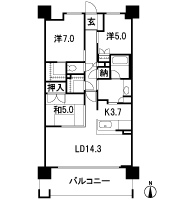 Floor: 3LDK, occupied area: 76.35 sq m, Price: 32.6 million yen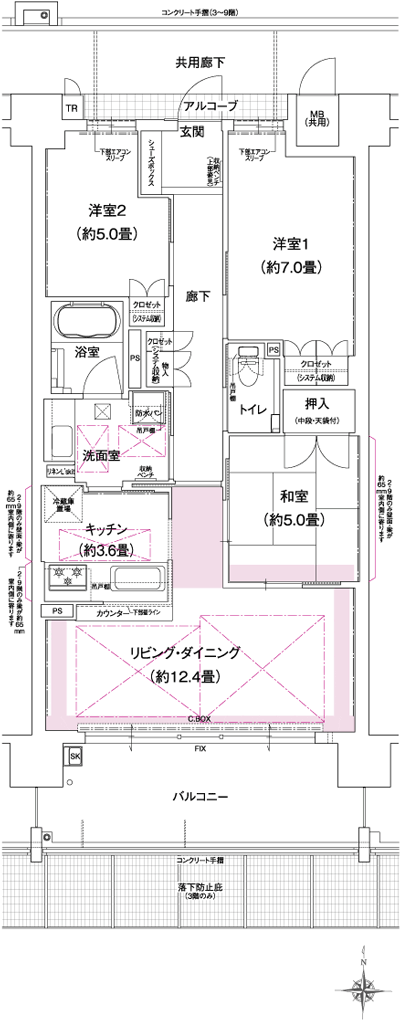 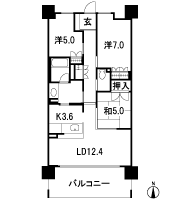 Floor: 4LDK, occupied area: 92.35 sq m, Price: 39.7 million yen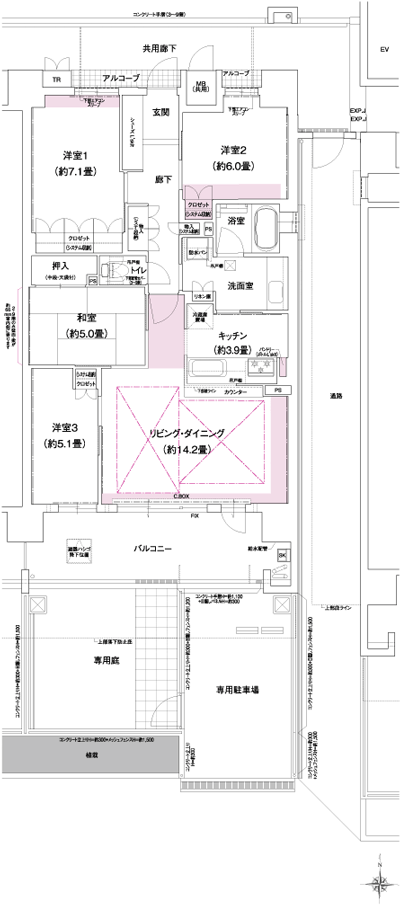 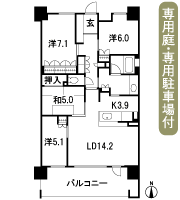 Floor: 3LDK, occupied area: 90.82 sq m, Price: 37.9 million yen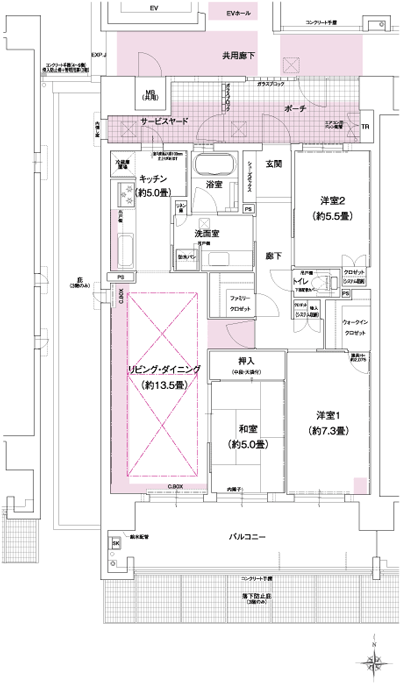 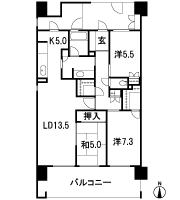 Floor: 3LDK, occupied area: 78.75 sq m, Price: 33.7 million yen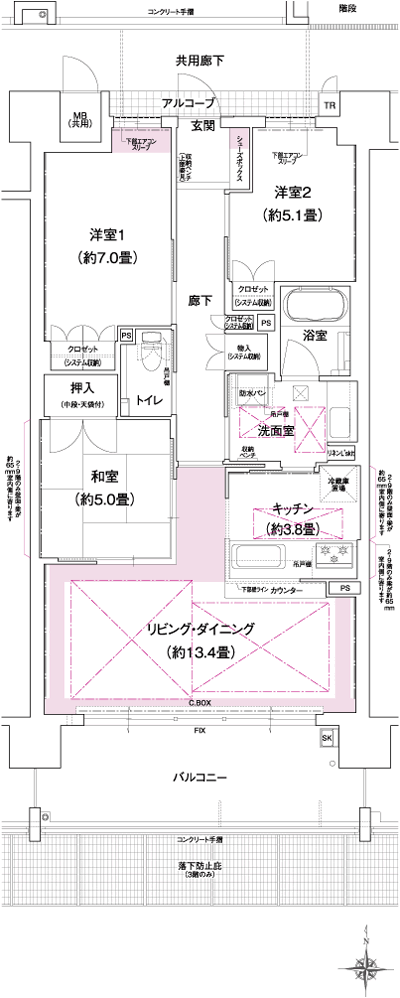 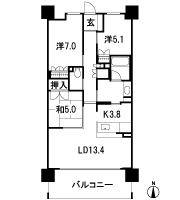 Floor: 3LDK, occupied area: 78.75 sq m, Price: 34.1 million yen 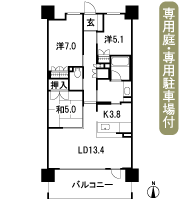 Floor: 3LDK + N, the occupied area: 81.75 sq m, Price: 34.9 million yen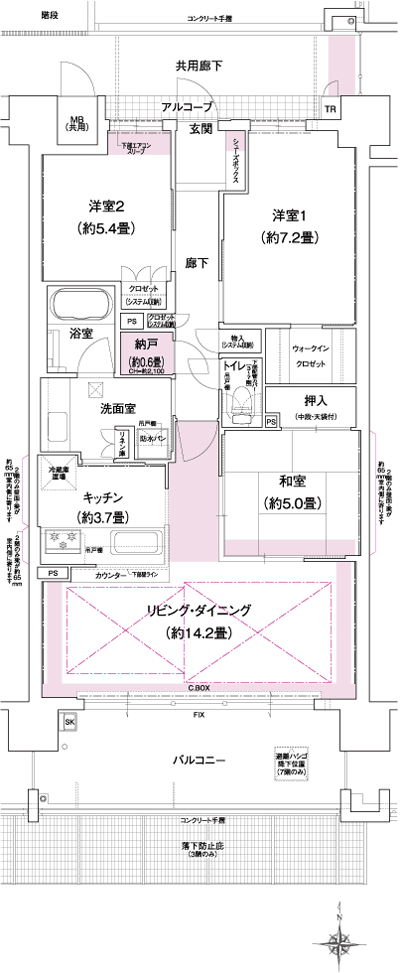 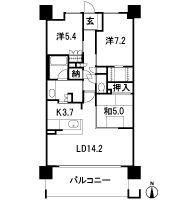 Floor: 4LDK, occupied area: 105.94 sq m, Price: 47.1 million yen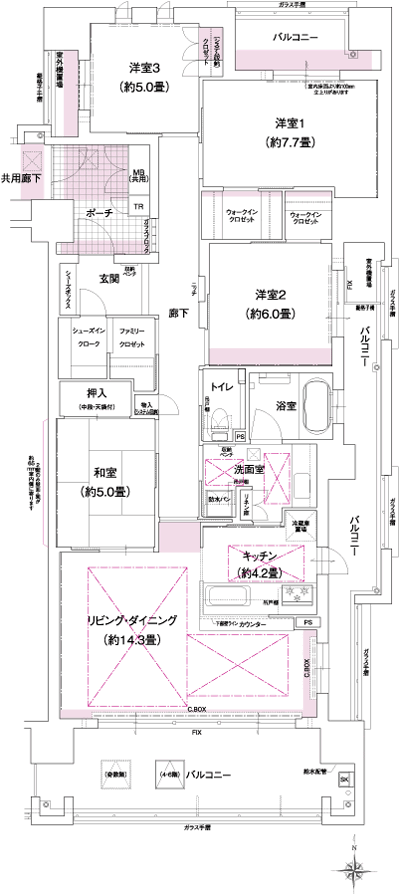 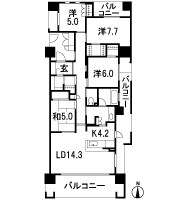 Location | |||||||||||||||||||||||||||||||||||||||||||||||||||||||||||||||||||||||||||||||||||||||||||||||||||||||||||||||