Investing in Japanese real estate
2014October
25,494,000 yen ~ 45,050,000 yen, 2LDK ~ 3LDK, 57.8 sq m ~ 90.64 sq m
New Apartments » Koshinetsu » Niigata Prefecture » Chuo-ku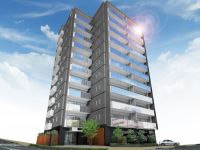 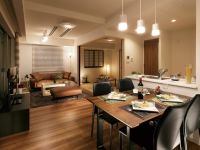
Buildings and facilities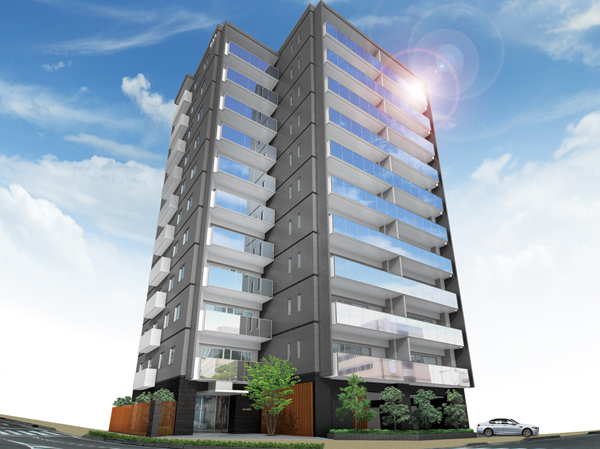 Improvement of life quality, which, including the living ease what is needed. In an environment that can be a limited time in more dense, And in the hands a more happy life. In order to enjoying the day-to-day More ... now of life "more" .... (Exterior view) Room and equipment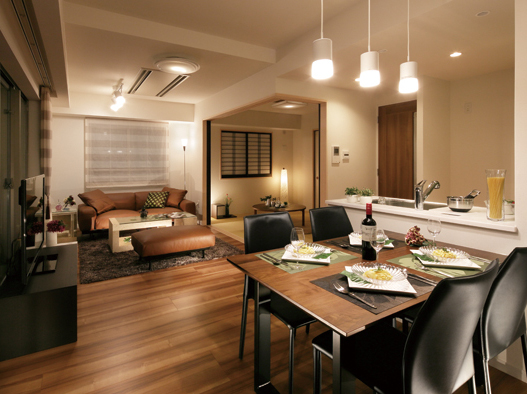 living ・ dining ※ Indoor photo of the web is model room A type 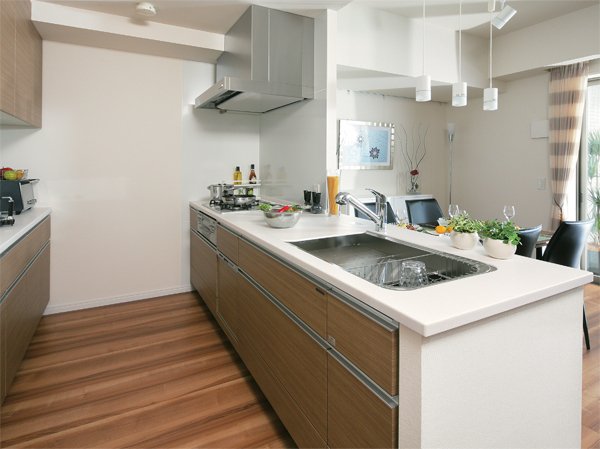 Fun place to create a food. It is the kitchen. Taking advantage of a commitment, There is also the stage attractive ... cook. Is the kitchen of Mrs. perspective stuck to functional beauty 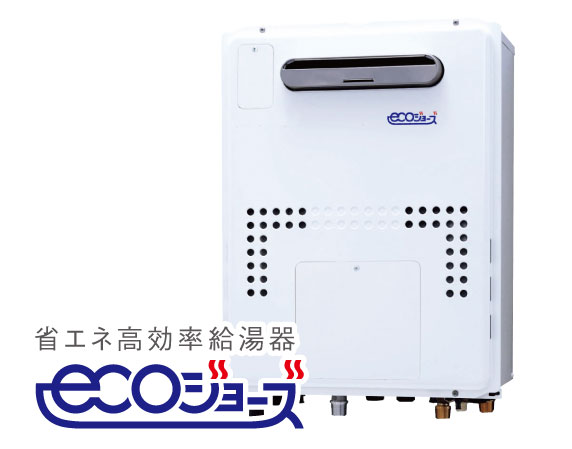 Hot-water heating system "Eco Jaws" adopted. By its own waste heat (latent heat) recovery system, Cut the unnecessary heat of radiation into the atmosphere, It was cut CO2 emissions. The company heat that was just a heat radiation and exhaust gases in the conventional water heater, By enhanced thermal efficiency by reusing, Hot water supply efficiency ・ Up both heating efficiency. Monthly gas bills will also be cheaper by the further improvement of the thermal efficiency. It is very profitable given the savings in total running cost because water heater you use every day. (Same specifications) Buildings and facilities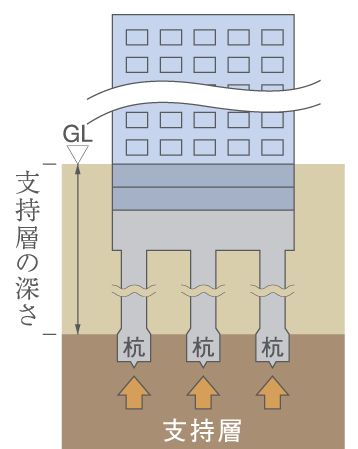 Adopt a pile foundation stable underground structure is realized. If there is a deep in the ground to support layer, Method to support the building and build a solid pile. Is a pile to be embedded to the supporting layer in the cast-in-place concrete piles to construct a pile by pouring concrete in the field. (Conceptual diagram) Surrounding environment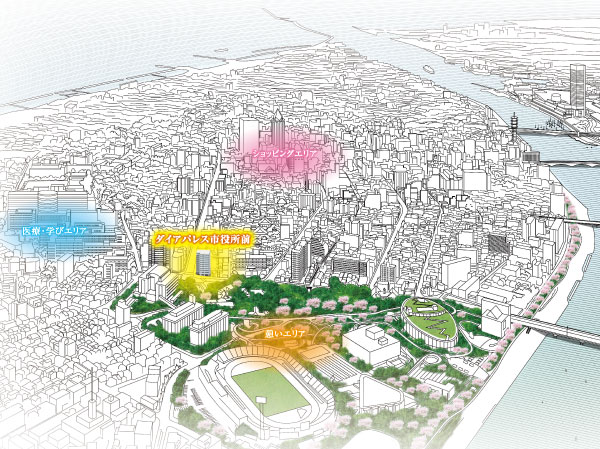 Niigata city hall and the Niigata University Medical and Dental Hospital, kindergarten, small ・ Public facilities, such as a junior high school. Also, Hakusan Park, Area of recreation, such as peace Tsutsumi green space. And Furumachi, Shopping areas such as Hon. "Daiaparesu City Hall" to the AC point to which they are located is born. (Area conceptual diagram) Kitchen![Kitchen. [kitchen] Fun place to create a food. It is the kitchen. Taking advantage of a commitment, There is also the stage attractive ... cook. Is the kitchen of Mrs. perspective stuck to functional beauty. ※ Less than, Indoor Listings ・ All amenities are model room A type](/images/niigata/niigatashichuo/3fbacce07.jpg) [kitchen] Fun place to create a food. It is the kitchen. Taking advantage of a commitment, There is also the stage attractive ... cook. Is the kitchen of Mrs. perspective stuck to functional beauty. ※ Less than, Indoor Listings ・ All amenities are model room A type ![Kitchen. [Utility sink] Easy cooking with wide sink a width of about 90cm. Combines and middle space and wide cooking space that can be used for multi-purpose, It has achieved a more efficient and comfortable cooking space.](/images/niigata/niigatashichuo/3fbacce18.jpg) [Utility sink] Easy cooking with wide sink a width of about 90cm. Combines and middle space and wide cooking space that can be used for multi-purpose, It has achieved a more efficient and comfortable cooking space. ![Kitchen. [Of utility sink structure] By the middle space and the plate in the sink to ensure the work space, It has achieved a wide sink and a large cooking space. (Conceptual diagram)](/images/niigata/niigatashichuo/3fbacce19.jpg) [Of utility sink structure] By the middle space and the plate in the sink to ensure the work space, It has achieved a wide sink and a large cooking space. (Conceptual diagram) ![Kitchen. [Gloss beautifully your easy-care "G clear coat"] The top plate is shine beautifully, G clear coat finish with excellent durability. By removing the trivet will be flat, Care of wiping, etc. You can easily.](/images/niigata/niigatashichuo/3fbacce16.jpg) [Gloss beautifully your easy-care "G clear coat"] The top plate is shine beautifully, G clear coat finish with excellent durability. By removing the trivet will be flat, Care of wiping, etc. You can easily. ![Kitchen. [Neat storage can kangaroo pocket] Stove ・ Operating portion of the grill function is kangaroo storage type. Fits and refreshing when not in use.](/images/niigata/niigatashichuo/3fbacce17.jpg) [Neat storage can kangaroo pocket] Stove ・ Operating portion of the grill function is kangaroo storage type. Fits and refreshing when not in use. Bathing-wash room![Bathing-wash room. [Bathroom] Cleanliness of the finest Unusual relaxation. Beauty, such like a hotel. Please enjoy the appropriate space to heal the fatigue of the day.](/images/niigata/niigatashichuo/3fbacce15.jpg) [Bathroom] Cleanliness of the finest Unusual relaxation. Beauty, such like a hotel. Please enjoy the appropriate space to heal the fatigue of the day. ![Bathing-wash room. [Touch faucet] You just can open and close the faucet press. In Mark and emboss, It displays an easy-to-understand Curran and shower.](/images/niigata/niigatashichuo/3fbacce08.jpg) [Touch faucet] You just can open and close the faucet press. In Mark and emboss, It displays an easy-to-understand Curran and shower. ![Bathing-wash room. [Raku poi hair catcher] Catch the hair with a special structure. Discarded easy. Desorption will take off just pulling on unnecessary and have a handle rotation.](/images/niigata/niigatashichuo/3fbacce20.jpg) [Raku poi hair catcher] Catch the hair with a special structure. Discarded easy. Desorption will take off just pulling on unnecessary and have a handle rotation. ![Bathing-wash room. [Floor dry and Karari] Engraved on the floor surface pattern to induce the flow of water, We will steadily pulling water. The next morning on the floor Karari. So clean and pleasant. (Same specifications)](/images/niigata/niigatashichuo/3fbacce01.jpg) [Floor dry and Karari] Engraved on the floor surface pattern to induce the flow of water, We will steadily pulling water. The next morning on the floor Karari. So clean and pleasant. (Same specifications) ![Bathing-wash room. [Powder Room] Set up a linen cabinet that over with a basin around the clean, such as towels and hygiene products to the wash room. Also, It was to ensure a convenient health meter yard to wash basin feet.](/images/niigata/niigatashichuo/3fbacce09.jpg) [Powder Room] Set up a linen cabinet that over with a basin around the clean, such as towels and hygiene products to the wash room. Also, It was to ensure a convenient health meter yard to wash basin feet. Toilet![Toilet. [toilet] It opens the toilet lid automatically when entering the toilet, Close to automatic and out of the toilet, Adopt the automatic opening and closing toilet. Also, Considering the ease-of-use and water wings, Compact was established a hand wash basin, which is designed to.](/images/niigata/niigatashichuo/3fbacce02.jpg) [toilet] It opens the toilet lid automatically when entering the toilet, Close to automatic and out of the toilet, Adopt the automatic opening and closing toilet. Also, Considering the ease-of-use and water wings, Compact was established a hand wash basin, which is designed to. ![Toilet. [Sefi on Detect] With less dirt in the ultra-smooth surface and ion power, It is clean Ease because with dirty also be easily washable. (Conceptual diagram)](/images/niigata/niigatashichuo/3fbacce03.jpg) [Sefi on Detect] With less dirt in the ultra-smooth surface and ion power, It is clean Ease because with dirty also be easily washable. (Conceptual diagram) Interior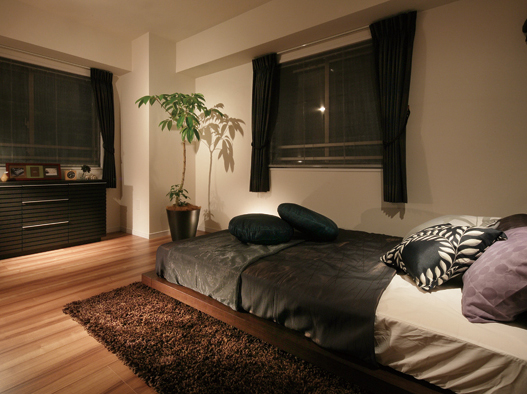 Master bedroom 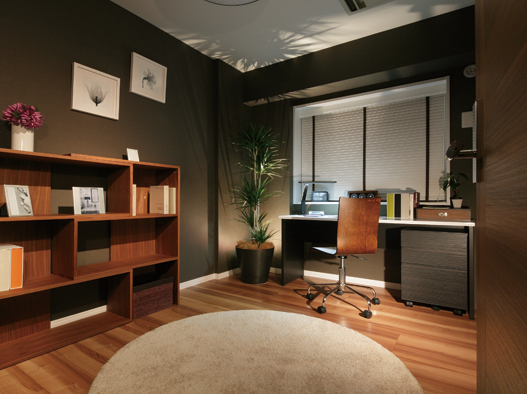 Study 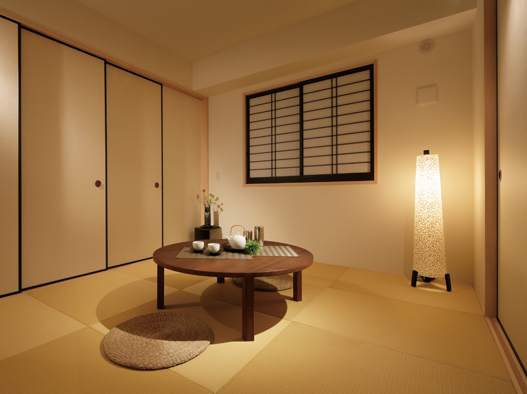 Japanese style room ![Interior. [TES floor heating (hot water floor heating)] By circulating hot water of about 60 ℃, which was made in the heat source machine to the hot water mat (panel) was laid under the floor, It warms the entire room. Since warm up from the ground by using the "radiant heat" and "heat conduction" and "natural convection", You can feel a sufficiently warmth even in slightly lower room temperature than usual. (Same specifications)](/images/niigata/niigatashichuo/3fbacce04.jpg) [TES floor heating (hot water floor heating)] By circulating hot water of about 60 ℃, which was made in the heat source machine to the hot water mat (panel) was laid under the floor, It warms the entire room. Since warm up from the ground by using the "radiant heat" and "heat conduction" and "natural convection", You can feel a sufficiently warmth even in slightly lower room temperature than usual. (Same specifications) ![Interior. [Human Sensor] Convenient automatic lighting & OFF function. The sensor is activated feel the sign of life, Entrance lighting lights. It is also useful when a lot of night of returning home at the time and luggage.](/images/niigata/niigatashichuo/3fbacce06.jpg) [Human Sensor] Convenient automatic lighting & OFF function. The sensor is activated feel the sign of life, Entrance lighting lights. It is also useful when a lot of night of returning home at the time and luggage. ![Interior. [Floor height of about 3m or more] <Daiaparesu City Hall> The floor height of about 3.115 ~ By securing the 3.215m, The ceiling of the living room about 2.64 ~ It has achieved a high of about 2.80m indoor space. (Conceptual diagram)](/images/niigata/niigatashichuo/3fbacce12.gif) [Floor height of about 3m or more] <Daiaparesu City Hall> The floor height of about 3.115 ~ By securing the 3.215m, The ceiling of the living room about 2.64 ~ It has achieved a high of about 2.80m indoor space. (Conceptual diagram) ![Interior. [Switch (a height of about 1m)] Lighting switch of each room is, To be easy to reach a hand in children, It has been established at a height of about 1m from the floor.](/images/niigata/niigatashichuo/3fbacce13.jpg) [Switch (a height of about 1m)] Lighting switch of each room is, To be easy to reach a hand in children, It has been established at a height of about 1m from the floor. ![Interior. [Outlet height (height of about 40cm)] Corridor and outlet of each room is, Installed in a position above the floor about 40cm. Without even bend down deep when inserting the outlet, such as a vacuum cleaner, It has been considered so that burden of housework can be reduced.](/images/niigata/niigatashichuo/3fbacce14.jpg) [Outlet height (height of about 40cm)] Corridor and outlet of each room is, Installed in a position above the floor about 40cm. Without even bend down deep when inserting the outlet, such as a vacuum cleaner, It has been considered so that burden of housework can be reduced. Common utility![Common utility. [24 hours garbage stockyard] 24hours, A convenient garbage stockyard that can at any time garbage disposal was provided on the first floor. (Reference photograph)](/images/niigata/niigatashichuo/3fbaccf20.jpg) [24 hours garbage stockyard] 24hours, A convenient garbage stockyard that can at any time garbage disposal was provided on the first floor. (Reference photograph) ![Common utility. [Tire Stock Room] We established the tire stock room to put tires on the first floor. (Conceptual diagram)](/images/niigata/niigatashichuo/3fbaccf11.gif) [Tire Stock Room] We established the tire stock room to put tires on the first floor. (Conceptual diagram) ![Common utility. [Delivery Box] Returning home late one and go out a lot of people in a convenient arrival home delivery box with automatic message function was also placed on the first floor sub Entrance. (Same specifications)](/images/niigata/niigatashichuo/3fbaccf12.jpg) [Delivery Box] Returning home late one and go out a lot of people in a convenient arrival home delivery box with automatic message function was also placed on the first floor sub Entrance. (Same specifications) ![Common utility. [Niigata Prefecture's first! ※ Car-sharing (on site)] It is convenient and secure system using the Internet. Available member like the only membership number of membership card, computer ・ Anytime, anywhere your reservation through mobile ・ It is readily available. Also, Station of maintenance through the management center 24-hour internet ・ Since performing management, Available at ease. ※ Will for the first time and become as introduced in the new condominiums. (Times survey)](/images/niigata/niigatashichuo/3fbaccf18.gif) [Niigata Prefecture's first! ※ Car-sharing (on site)] It is convenient and secure system using the Internet. Available member like the only membership number of membership card, computer ・ Anytime, anywhere your reservation through mobile ・ It is readily available. Also, Station of maintenance through the management center 24-hour internet ・ Since performing management, Available at ease. ※ Will for the first time and become as introduced in the new condominiums. (Times survey) ![Common utility. [FLET'S Hikari NEXT] Among NTT East of the "FLET'S Hikari", It adopts a method that was connected directly to the optical fiber to each dwelling unit. To provide high-quality and versatile broadband environment, Rich in the future of scalability is the apartment of "all light". ※ Separately Hikari, It requires a contract with the corresponding providers, etc.. (Contract fee, Construction costs, It takes a monthly fee, etc.. )](/images/niigata/niigatashichuo/3fbaccf16.gif) [FLET'S Hikari NEXT] Among NTT East of the "FLET'S Hikari", It adopts a method that was connected directly to the optical fiber to each dwelling unit. To provide high-quality and versatile broadband environment, Rich in the future of scalability is the apartment of "all light". ※ Separately Hikari, It requires a contract with the corresponding providers, etc.. (Contract fee, Construction costs, It takes a monthly fee, etc.. ) ![Common utility. [Non-touch key] The built-in IC chip, Unlocking by simply by waving a key sensor. You can also easy to operate when there is a baggage. (Same specifications)](/images/niigata/niigatashichuo/3fbaccf13.jpg) [Non-touch key] The built-in IC chip, Unlocking by simply by waving a key sensor. You can also easy to operate when there is a baggage. (Same specifications) Security![Security. [Secom apartment security system] In what room number, What kind of abnormality has occurred. Who are the people who live there. Since the contents of the abnormality is found in the details, Secom ・ You can do the appropriate action immediately in the control center. If there is a problem, With performing the emergency response instruction to the emergency call base of Secom, Police if necessary after confirmation ・ Fire fighting ・ Do the report, such as the gas company.](/images/niigata/niigatashichuo/3fbaccf01.jpg) [Secom apartment security system] In what room number, What kind of abnormality has occurred. Who are the people who live there. Since the contents of the abnormality is found in the details, Secom ・ You can do the appropriate action immediately in the control center. If there is a problem, With performing the emergency response instruction to the emergency call base of Secom, Police if necessary after confirmation ・ Fire fighting ・ Do the report, such as the gas company. ![Security. [Check the visitor in the intercom base unit] You can unlock the lock from the check with voice and image by intercom base unit in the dwelling unit entrance hall entrance of the visitor. Also, Also equipped with video recording function that leave the image of the visitors in the absence. (Conceptual diagram)](/images/niigata/niigatashichuo/3fbaccf06.gif) [Check the visitor in the intercom base unit] You can unlock the lock from the check with voice and image by intercom base unit in the dwelling unit entrance hall entrance of the visitor. Also, Also equipped with video recording function that leave the image of the visitors in the absence. (Conceptual diagram) ![Security. [Message message function to the family] Record business, Play to convey the message. (Conceptual diagram ・ Same specifications)](/images/niigata/niigatashichuo/3fbaccf08.jpg) [Message message function to the family] Record business, Play to convey the message. (Conceptual diagram ・ Same specifications) ![Security. [Intrusion] Window at the time of crime prevention set ・ Entrance door is open when the magnet sensor will sense. ※ All me amenities of the model room A type below](/images/niigata/niigatashichuo/3fbaccf02.jpg) [Intrusion] Window at the time of crime prevention set ・ Entrance door is open when the magnet sensor will sense. ※ All me amenities of the model room A type below ![Security. [Crime prevention thumb turn] To the entrance door, It is difficult to incorrect lock of turning thumb, It adopted a crime prevention thumb.](/images/niigata/niigatashichuo/3fbaccf09.jpg) [Crime prevention thumb turn] To the entrance door, It is difficult to incorrect lock of turning thumb, It adopted a crime prevention thumb. ![Security. [Sickle dead bolt lock] Installing a lock that is effective to act pry such as by bar. High security function is obtained, It is safe.](/images/niigata/niigatashichuo/3fbaccf10.jpg) [Sickle dead bolt lock] Installing a lock that is effective to act pry such as by bar. High security function is obtained, It is safe. Features of the building![Features of the building. [Pet foot washing place] A member of the cute pets important family. As consideration where you can live happily together with the pet, We prepared pet foot washing place in common areas. ※ The management contract, The size of the pet, There is a limit to the type and the like. For more information, please contact the person in charge. ※ The photograph is an example of a pet frog.](/images/niigata/niigatashichuo/3fbaccf17.jpg) [Pet foot washing place] A member of the cute pets important family. As consideration where you can live happily together with the pet, We prepared pet foot washing place in common areas. ※ The management contract, The size of the pet, There is a limit to the type and the like. For more information, please contact the person in charge. ※ The photograph is an example of a pet frog. ![Features of the building. [The event of a disaster, Emergency a strong ally] <Daiaparesu City Hall> is, In case of fire, It has established a life support area to ensure the life line in the event of an emergency, such as emergency. Within the first floor common areas area, Equipped with a self-generator to the lowest necessary household appliances can be used, The elevator can run even in the event of a power failure. ※ Please refer to the drawings collection of the life support area. (Same specifications)](/images/niigata/niigatashichuo/3fbaccf03.jpg) [The event of a disaster, Emergency a strong ally] <Daiaparesu City Hall> is, In case of fire, It has established a life support area to ensure the life line in the event of an emergency, such as emergency. Within the first floor common areas area, Equipped with a self-generator to the lowest necessary household appliances can be used, The elevator can run even in the event of a power failure. ※ Please refer to the drawings collection of the life support area. (Same specifications) Building structure![Building structure. [Concrete of high strength] <Daiaparesu City Hall> At about the design strength of concrete 27 ~ 36N / m sq m (2700 per 1 sq m ~ It was made to withstand the intensity) in the order of 3,600 tons compression. This intensity, Appropriate head pressure, The water-cement ratio by combining the measures, such as 50% or less, High durability was realized ・ Of high-quality concrete. (Conceptual diagram)](/images/niigata/niigatashichuo/3fbaccf04.gif) [Concrete of high strength] <Daiaparesu City Hall> At about the design strength of concrete 27 ~ 36N / m sq m (2700 per 1 sq m ~ It was made to withstand the intensity) in the order of 3,600 tons compression. This intensity, Appropriate head pressure, The water-cement ratio by combining the measures, such as 50% or less, High durability was realized ・ Of high-quality concrete. (Conceptual diagram) ![Building structure. [Water-cement ratio of 50% or less] To increase the durability of the concrete, The water-cement ratio has been set to be equal to or less than 50%. Suppress the neutralization of concrete in this thing, Further cracks even less likely to occur, It is possible to suppress the intrusion of corrosive substances. ※ And water-cement ratio, The weight ratio of the amount of water used to the amount of cement. A large numerical value the smaller the strength, This deterioration is difficult to concrete. (Conceptual diagram)](/images/niigata/niigatashichuo/3fbaccf05.gif) [Water-cement ratio of 50% or less] To increase the durability of the concrete, The water-cement ratio has been set to be equal to or less than 50%. Suppress the neutralization of concrete in this thing, Further cracks even less likely to occur, It is possible to suppress the intrusion of corrosive substances. ※ And water-cement ratio, The weight ratio of the amount of water used to the amount of cement. A large numerical value the smaller the strength, This deterioration is difficult to concrete. (Conceptual diagram) ![Building structure. [Double floor ・ Finishing double ceiling] Piping ・ Taking into account the ease of maintenance of the wiring and the like, Double floor ・ It has adopted a double ceiling structure. Also, Double floor has adopted the LL-40 certified products. (Conceptual diagram)](/images/niigata/niigatashichuo/3fbaccf19.gif) [Double floor ・ Finishing double ceiling] Piping ・ Taking into account the ease of maintenance of the wiring and the like, Double floor ・ It has adopted a double ceiling structure. Also, Double floor has adopted the LL-40 certified products. (Conceptual diagram) ![Building structure. [outer wall ・ Tosakaikabe] Concrete about 260mm equivalent of the wall and the equivalent of the sound insulation performance (TLD value ※ Was adopted Tosakai wall of 1 56). ※ 1 TLD value is, Sound insulation performance transmission loss how much sound is reduced when I heard across a Sakaikabe the sound from the sound source is represented by a transmission loss (TL): represents at (TL unit dB decibel). ※ It will be the Niigata prefecture's first in collective housing as 2 Kourion brand. (Kourion Corporation North Kanto office examined) (conceptual diagram)](/images/niigata/niigatashichuo/3fbaccf15.gif) [outer wall ・ Tosakaikabe] Concrete about 260mm equivalent of the wall and the equivalent of the sound insulation performance (TLD value ※ Was adopted Tosakai wall of 1 56). ※ 1 TLD value is, Sound insulation performance transmission loss how much sound is reduced when I heard across a Sakaikabe the sound from the sound source is represented by a transmission loss (TL): represents at (TL unit dB decibel). ※ It will be the Niigata prefecture's first in collective housing as 2 Kourion brand. (Kourion Corporation North Kanto office examined) (conceptual diagram) ![Building structure. [Thermal insulation material] About the outer wall thickness 150mm ~ Subjected to a heat-insulating material with a thickness of 35mm to the inside of the 180mm of concrete, The roof has enhanced thermal insulation properties by applying a heat insulating material having a thickness of 60mm on the outer side of the concrete with a thickness of about 200mm. (Conceptual diagram)](/images/niigata/niigatashichuo/3fbaccf07.jpg) [Thermal insulation material] About the outer wall thickness 150mm ~ Subjected to a heat-insulating material with a thickness of 35mm to the inside of the 180mm of concrete, The roof has enhanced thermal insulation properties by applying a heat insulating material having a thickness of 60mm on the outer side of the concrete with a thickness of about 200mm. (Conceptual diagram) ![Building structure. [<Daiaparesu City Hall> get a "design Housing Performance Evaluation Report"] We have to get the "design Housing Performance Evaluation Report" that third-party evaluation institutions that the Minister of Land, Infrastructure and Transport has registered to evaluate on the basis of common rules. further, Under construction ・ At the time to receive the inspection completed plans to acquire the "construction Housing Performance Evaluation Report". All houses subject ※ For more information see "Housing term large Dictionary"](/images/niigata/niigatashichuo/3fbaccf14.gif) [<Daiaparesu City Hall> get a "design Housing Performance Evaluation Report"] We have to get the "design Housing Performance Evaluation Report" that third-party evaluation institutions that the Minister of Land, Infrastructure and Transport has registered to evaluate on the basis of common rules. further, Under construction ・ At the time to receive the inspection completed plans to acquire the "construction Housing Performance Evaluation Report". All houses subject ※ For more information see "Housing term large Dictionary" Surrounding environment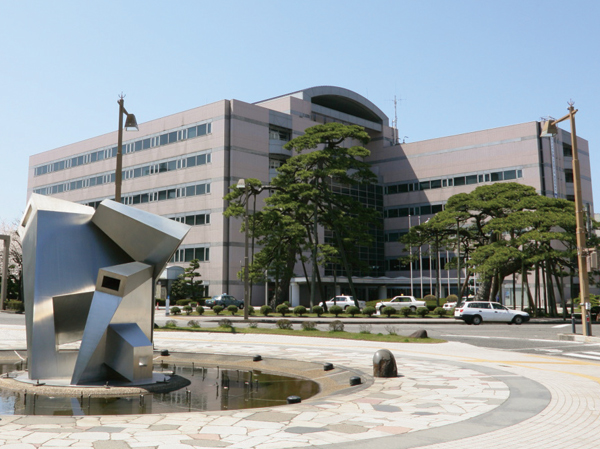 Niigata City Hall / Central ward office (about 70m / 1-minute walk) 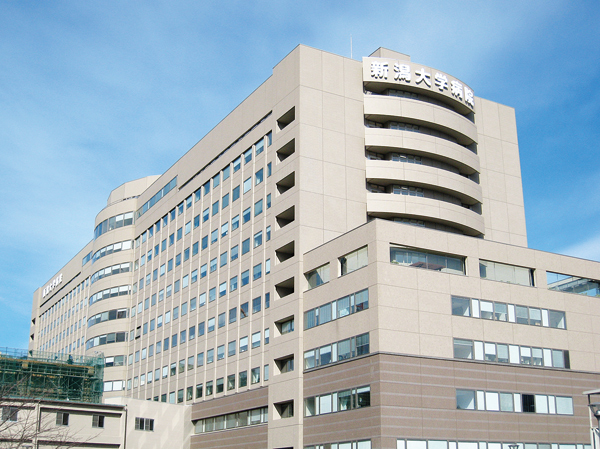 Niigata University Medical and Dental Hospital (about 320m / 4-minute walk) 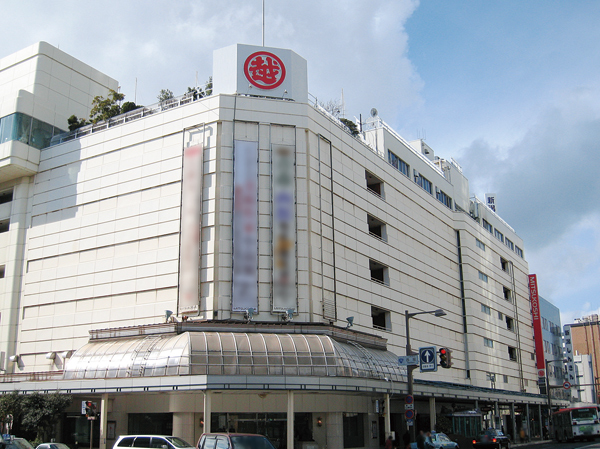 Mitsukoshi Niigata (about 860m / 11-minute walk) 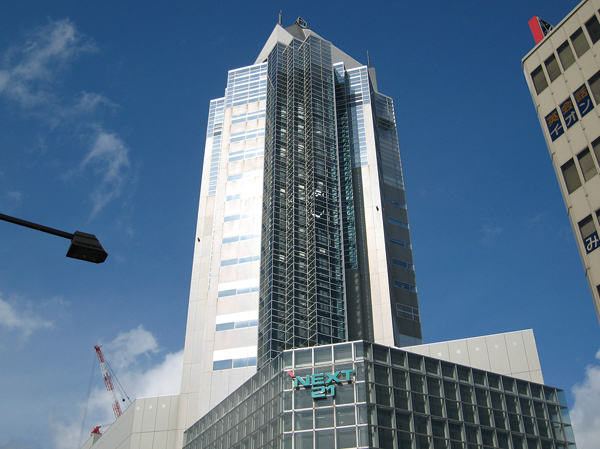 NEXT21 (about 950m / A 12-minute walk) Floor: 3LDK, occupied area: 85.43 sq m, Price: 36,961,000 yen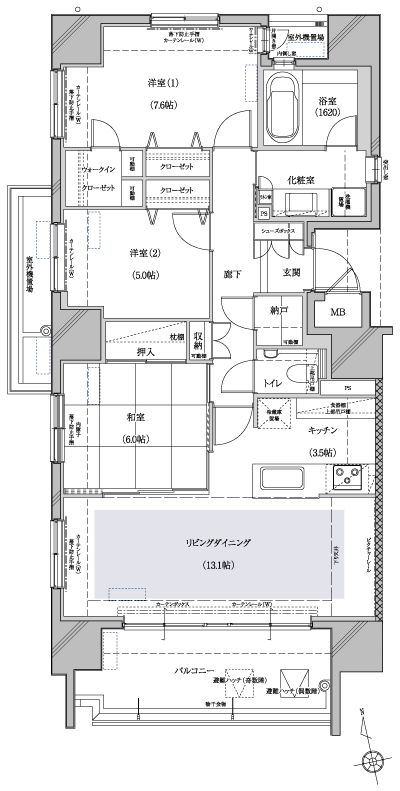 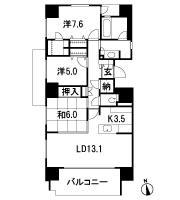 Floor: 3LDK, occupied area: 75.62 sq m, Price: 32,559,000 yen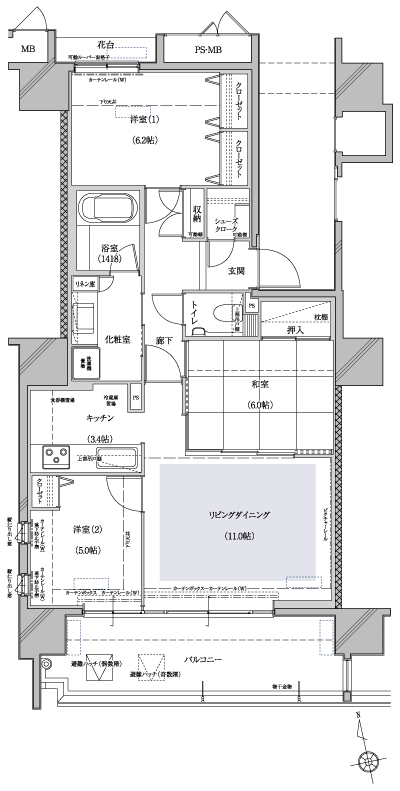 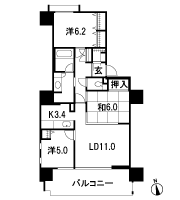 Floor: 3LDK, occupied area: 90.64 sq m, Price: 39,421,000 yen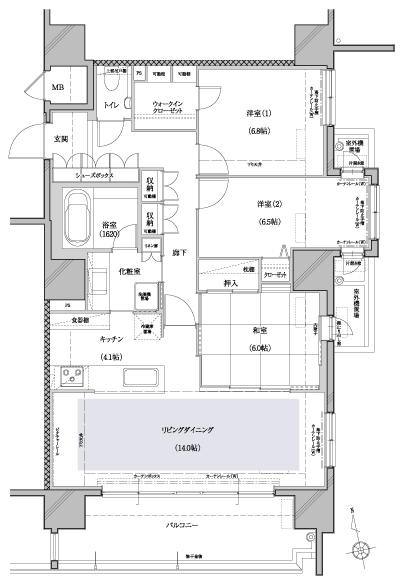 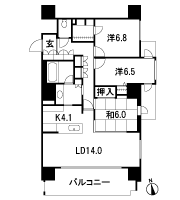 Floor: 2LDK, the area occupied: 57.8 sq m, Price: 25,494,000 yen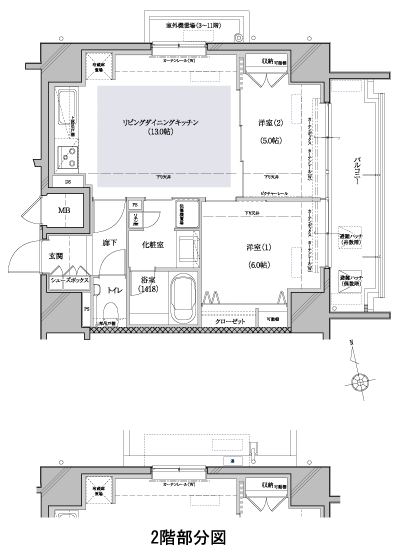 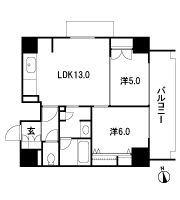 Location | |||||||||||||||||||||||||||||||||||||||||||||||||||||||||||||||||||||||||||||||||||||||||||||||||||||||||