Investing in Japanese real estate
2012October
35,800,000 yen ~ 100 million 18 million yen, 3LDK ~ 5LDK, 78.88 sq m ~ 138.57 sq m
New Apartments » Chugoku » Okayama Prefecture » Kita-ku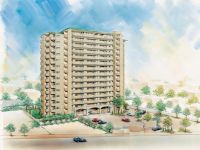 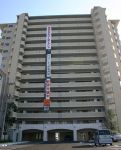
Buildings and facilities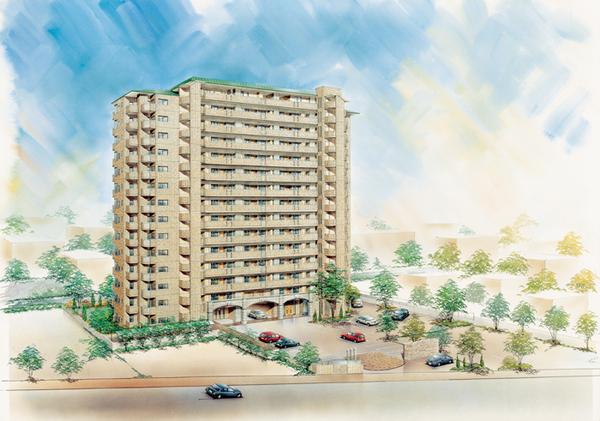 Exterior - Rendering 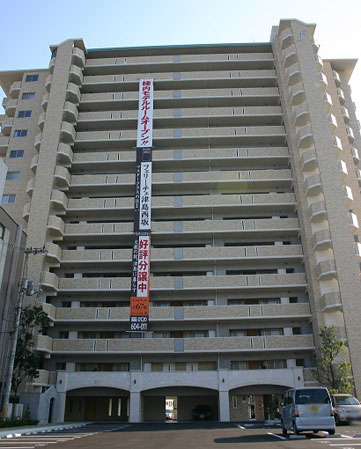 Appearance (October 2012 shooting) Surrounding environment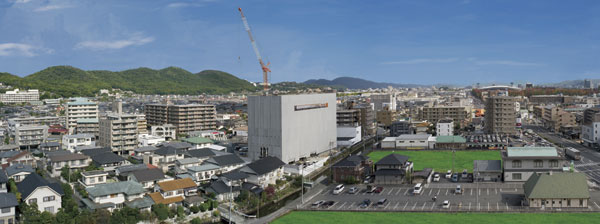 Local peripheral Aerial (August 2011 shooting, The center of the building is local) Room and equipment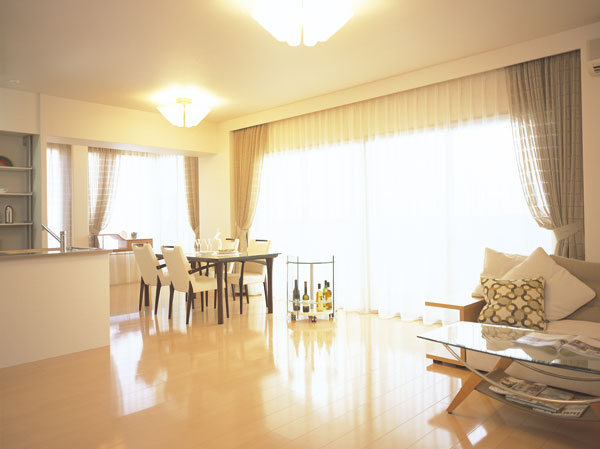 Living-dining (Model Room E type) 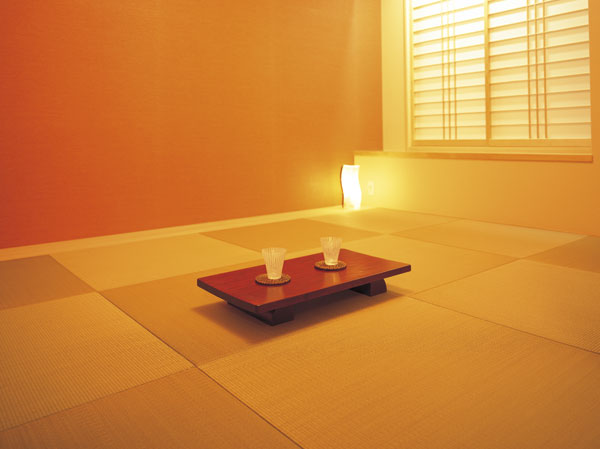 Japanese-style (Model Room E type) Surrounding environment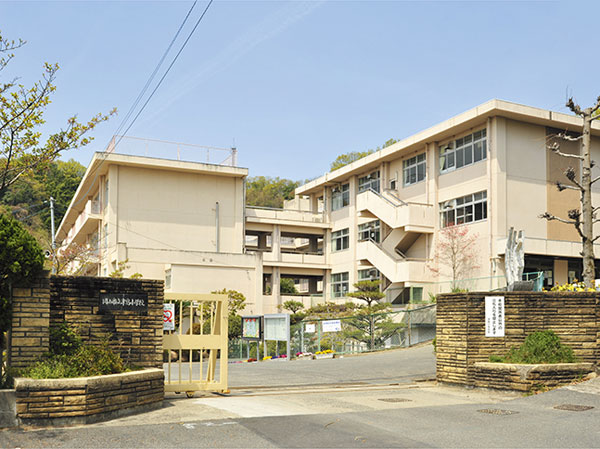 Tsushima Elementary School 13-minute walk (about 1040m, Photo), Kyoyama junior high school is a 7-minute walk (about 530m), etc., Enhance educational environment. Living![Living. [Living-dining] ※ Indoor photo model room E type of published below](/images/okayama/okayamashikita/6f32cae01.jpg) [Living-dining] ※ Indoor photo model room E type of published below Kitchen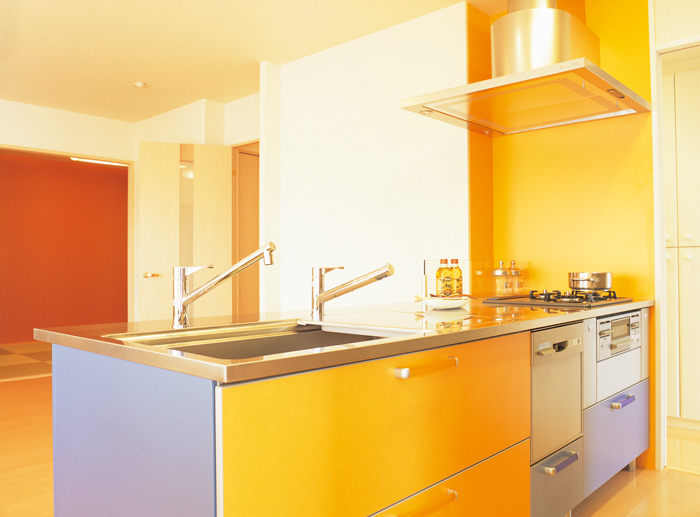 Full open kitchen ![Kitchen. [Strong titanium finish to scratch] The stainless steel work top, Have been made skill of polishing technology has created a "titanium finish.". Beautifully expression "craftsmanship" is the profoundness and warmth of titanium. Strongly to scratches and cloudy, It is easy to clean because the dirt is hard to luck. (Same specifications)](/images/okayama/okayamashikita/6f32cae03.jpg) [Strong titanium finish to scratch] The stainless steel work top, Have been made skill of polishing technology has created a "titanium finish.". Beautifully expression "craftsmanship" is the profoundness and warmth of titanium. Strongly to scratches and cloudy, It is easy to clean because the dirt is hard to luck. (Same specifications) ![Kitchen. [Wide sink of width 110cm] Spacious and sink space called width 110cm, At the same time secure a work space and spacious. We promise a comfortable cooking work. (Same specifications)](/images/okayama/okayamashikita/6f32cae04.jpg) [Wide sink of width 110cm] Spacious and sink space called width 110cm, At the same time secure a work space and spacious. We promise a comfortable cooking work. (Same specifications) ![Kitchen. [Enamel top gas stove] Cook top of the silver color of the sharp impression, Multi-functional high-performance. It is authentic cooking environment. (Same specifications)](/images/okayama/okayamashikita/6f32cae05.jpg) [Enamel top gas stove] Cook top of the silver color of the sharp impression, Multi-functional high-performance. It is authentic cooking environment. (Same specifications) ![Kitchen. [Dishwasher] Kitchen beautiful high performance. Design and dishwasher that combines power, Rear clean up will advance to the fun and smooth. Also safe after long-term use product safety inspections Shipping. (Same specifications)](/images/okayama/okayamashikita/6f32cae06.jpg) [Dishwasher] Kitchen beautiful high performance. Design and dishwasher that combines power, Rear clean up will advance to the fun and smooth. Also safe after long-term use product safety inspections Shipping. (Same specifications) ![Kitchen. [Faucet chrome finish] In accordance with the large sink, Faucet also two available. It washed off in the shower every corner of the sink.](/images/okayama/okayamashikita/6f32cae07.jpg) [Faucet chrome finish] In accordance with the large sink, Faucet also two available. It washed off in the shower every corner of the sink. Bathing-wash room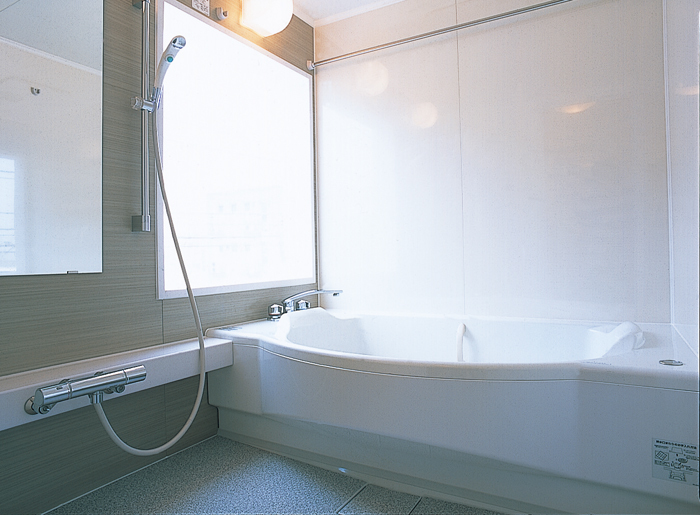 Bathroom ![Bathing-wash room. [Utility with a back door] Back door that above all happy. Comfortable the Komori easy utility of moisture. Sash of the back door slide system. You can always ventilation in conjunction with the view bus. Here also is the spirit of the 100-year housing.](/images/okayama/okayamashikita/6f32cae09.jpg) [Utility with a back door] Back door that above all happy. Comfortable the Komori easy utility of moisture. Sash of the back door slide system. You can always ventilation in conjunction with the view bus. Here also is the spirit of the 100-year housing. ![Bathing-wash room. [Bowl-integrated wide counter] Spacious easy-to-use counter of depth. Cleaning is easy because it is seamless bowl-integrated.](/images/okayama/okayamashikita/6f32cae10.jpg) [Bowl-integrated wide counter] Spacious easy-to-use counter of depth. Cleaning is easy because it is seamless bowl-integrated. ![Bathing-wash room. [Excellent storage capacity of the utility] In addition to the vanity cabinet, We have prepared a storage shelf storage can be towels, etc.. ventilation, It adopted a window to help lighting. Comfortably also utility in the natural ventilation. (E, F type)](/images/okayama/okayamashikita/6f32cae11.jpg) [Excellent storage capacity of the utility] In addition to the vanity cabinet, We have prepared a storage shelf storage can be towels, etc.. ventilation, It adopted a window to help lighting. Comfortably also utility in the natural ventilation. (E, F type) Toilet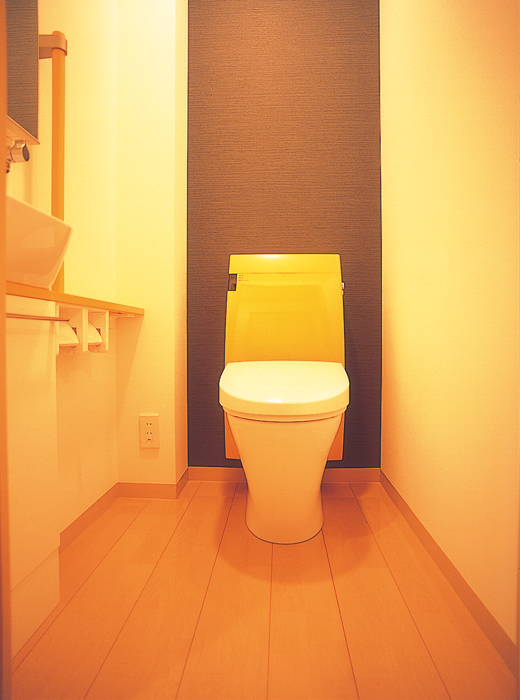 Toilet ![Toilet. [Full automatic toilet seat ・ Fully automatic toilet bowl cleaning] Flights lid opens automatically when approaching the toilet bowl, Closes and leaves. In addition to cleaning automatically the toilet bowl and stand up from the toilet seat. (Same specifications)](/images/okayama/okayamashikita/6f32cae12.jpg) [Full automatic toilet seat ・ Fully automatic toilet bowl cleaning] Flights lid opens automatically when approaching the toilet bowl, Closes and leaves. In addition to cleaning automatically the toilet bowl and stand up from the toilet seat. (Same specifications) ![Toilet. [Faint light] It illuminates the feet and the toilet bowl in the bowl. This is useful when using the middle of the night. (Same specifications)](/images/okayama/okayamashikita/6f32cae13.jpg) [Faint light] It illuminates the feet and the toilet bowl in the bowl. This is useful when using the middle of the night. (Same specifications) Receipt![Receipt. [Large shoe box with a mirror] We have adopted a wide shoe box-to-ceiling with a full-length mirror. Since the boots and umbrella can be stored, Refreshing the entrance. Also available chair of movable. (Pictured right) further, Indirect lighting of feet Director makes the style of the master class. (Left photo)](/images/okayama/okayamashikita/6f32cae15.jpg) [Large shoe box with a mirror] We have adopted a wide shoe box-to-ceiling with a full-length mirror. Since the boots and umbrella can be stored, Refreshing the entrance. Also available chair of movable. (Pictured right) further, Indirect lighting of feet Director makes the style of the master class. (Left photo) ![Receipt. [System closet] Hanger pipe, It was adopted with a storage rack closet in all of Western-style. It can functionally storage.](/images/okayama/okayamashikita/6f32cae16.jpg) [System closet] Hanger pipe, It was adopted with a storage rack closet in all of Western-style. It can functionally storage. ![Receipt. [Pantry] Ensure sufficient storage space to housework corner. We have prepared a convenient pantry to stock the accessories and food, etc..](/images/okayama/okayamashikita/6f32cae17.jpg) [Pantry] Ensure sufficient storage space to housework corner. We have prepared a convenient pantry to stock the accessories and food, etc.. Other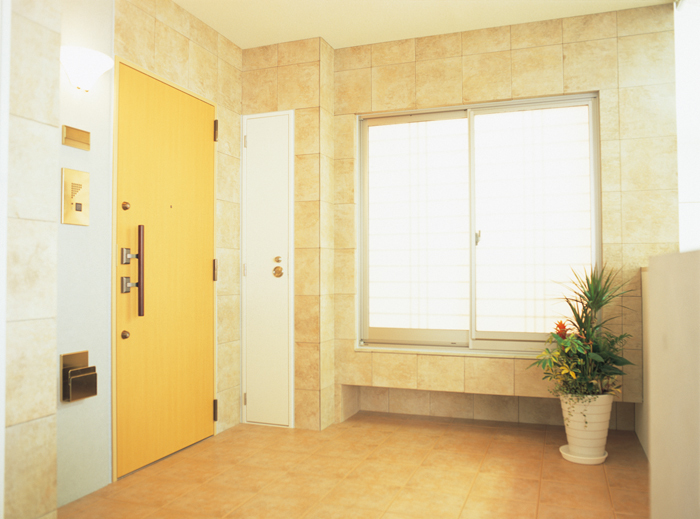 alcove ![Other. [Slop sink] Standard equipped with a sink in a wide bowl on the balcony. Shoes of mud of children, Big success, such as the washing soaking.](/images/okayama/okayamashikita/6f32cae19.jpg) [Slop sink] Standard equipped with a sink in a wide bowl on the balcony. Shoes of mud of children, Big success, such as the washing soaking. ![Other. [High efficiency water heater (Eco Jaws)] Fuel consumption of a good eco Jaws that have achieved 95 percent thermal efficiency. kitchen, Wash, Bus and 3 places hot water supply. It does not lower the temperature of the hot water with at the same time 2 places in winter. (Conceptual diagram)](/images/okayama/okayamashikita/6f32cae20.jpg) [High efficiency water heater (Eco Jaws)] Fuel consumption of a good eco Jaws that have achieved 95 percent thermal efficiency. kitchen, Wash, Bus and 3 places hot water supply. It does not lower the temperature of the hot water with at the same time 2 places in winter. (Conceptual diagram) Shared facilities![Shared facilities. [entrance] (October 2012 shooting)](/images/okayama/okayamashikita/6f32caf01.jpg) [entrance] (October 2012 shooting) ![Shared facilities. [Entrance hall] (October 2012 shooting)](/images/okayama/okayamashikita/6f32caf02.jpg) [Entrance hall] (October 2012 shooting) Common utility![Common utility. [Bicycle-parking space] (October 2012 shooting)](/images/okayama/okayamashikita/6f32caf03.jpg) [Bicycle-parking space] (October 2012 shooting) ![Common utility. [Delivery Box (computer type)] You can receive, such as door-to-door service even at the time of absence. Correspondence from the small to the size of a golf bag. Easily it can be operated at the input of the room number and personal identification number, Peace of mind to you will be able to go out. (Same specifications)](/images/okayama/okayamashikita/6f32caf10.jpg) [Delivery Box (computer type)] You can receive, such as door-to-door service even at the time of absence. Correspondence from the small to the size of a golf bag. Easily it can be operated at the input of the room number and personal identification number, Peace of mind to you will be able to go out. (Same specifications) Security![Security. [Auto-lock with color TV monitor] In the main entrance is auto-lock system, And prevent suspicious person of intrusion. Also, Visitors can be found in the TV monitor from the room. You can check to double by intercom from the entrance door. (Conceptual diagram)](/images/okayama/okayamashikita/6f32caf11.jpg) [Auto-lock with color TV monitor] In the main entrance is auto-lock system, And prevent suspicious person of intrusion. Also, Visitors can be found in the TV monitor from the room. You can check to double by intercom from the entrance door. (Conceptual diagram) ![Security. [Main entrance of the remote control key] In the main entrance of the auto-lock remote control key. Plugging the other key, You do not need time to enter a personal identification number. Security has also been improved by far. (Same specifications)](/images/okayama/okayamashikita/6f32caf12.jpg) [Main entrance of the remote control key] In the main entrance of the auto-lock remote control key. Plugging the other key, You do not need time to enter a personal identification number. Security has also been improved by far. (Same specifications) ![Security. [Picking corresponding of the dimple key] To-picking performance has also been improved further. Tumbler is constituted by a pin of a total of four rows of up to 21 this, Number of theoretical difference key will be to 17.2 billion ways, It boasts of the largest number of key differences. (Same specifications)](/images/okayama/okayamashikita/6f32caf13.jpg) [Picking corresponding of the dimple key] To-picking performance has also been improved further. Tumbler is constituted by a pin of a total of four rows of up to 21 this, Number of theoretical difference key will be to 17.2 billion ways, It boasts of the largest number of key differences. (Same specifications) ![Security. [24-hour system Safety and security in the security camera] Quick to abnormal situation in the building ・ Equipped with properly corresponding system. fire ・ Failure of emergency and elevators, Such as abnormalities of the shared facilities available 24 hours a day. A security camera installed six. One in the elevator, To protect the safety and security of five a camera mounted on site. (Conceptual diagram)](/images/okayama/okayamashikita/6f32caf14.jpg) [24-hour system Safety and security in the security camera] Quick to abnormal situation in the building ・ Equipped with properly corresponding system. fire ・ Failure of emergency and elevators, Such as abnormalities of the shared facilities available 24 hours a day. A security camera installed six. One in the elevator, To protect the safety and security of five a camera mounted on site. (Conceptual diagram) Features of the building![Features of the building. [appearance] (October 2012 shooting)](/images/okayama/okayamashikita/6f32caf04.jpg) [appearance] (October 2012 shooting) ![Features of the building. [appearance] (October 2012 shooting)](/images/okayama/okayamashikita/6f32caf06.jpg) [appearance] (October 2012 shooting) ![Features of the building. [appearance] (October 2012 shooting)](/images/okayama/okayamashikita/6f32caf07.jpg) [appearance] (October 2012 shooting) ![Features of the building. [Overlooking the south side (1403 in Room balcony side)] (August 2012 shooting)](/images/okayama/okayamashikita/6f32caf08.jpg) [Overlooking the south side (1403 in Room balcony side)] (August 2012 shooting) ![Features of the building. [Overlooking the north side (14th floor)] (October 2012 shooting)](/images/okayama/okayamashikita/6f32caf09.jpg) [Overlooking the north side (14th floor)] (October 2012 shooting) Building structure![Building structure. [Concrete cover thickness of rebar, More than 40mm above the Building Standards Law] Concrete has deteriorated phenomenon to proceed with aging. Parsons Series, The head thicker than the Building Standards Law, In addition we have extended peace of mind to the tiling. (Conceptual diagram)](/images/okayama/okayamashikita/6f32caf15.jpg) [Concrete cover thickness of rebar, More than 40mm above the Building Standards Law] Concrete has deteriorated phenomenon to proceed with aging. Parsons Series, The head thicker than the Building Standards Law, In addition we have extended peace of mind to the tiling. (Conceptual diagram) ![Building structure. [Pillar All rooms out Paul design] The layout of in the room is very easy. Out-of-pole design that can be used up to every corner, Bed also happy to placement desk. It is also ingenuity Decoration of corner. (Conceptual diagram)](/images/okayama/okayamashikita/6f32caf16.jpg) [Pillar All rooms out Paul design] The layout of in the room is very easy. Out-of-pole design that can be used up to every corner, Bed also happy to placement desk. It is also ingenuity Decoration of corner. (Conceptual diagram) ![Building structure. [Floor sound insulation performance flooring LL-45] LRS by reasonable floor construction method (living noise ・ reduction ・ System) is upstairs downstairs noise ・ Significantly reduce the stress (life noise). To achieve a comfortable living space.](/images/okayama/okayamashikita/6f32caf17.jpg) [Floor sound insulation performance flooring LL-45] LRS by reasonable floor construction method (living noise ・ reduction ・ System) is upstairs downstairs noise ・ Significantly reduce the stress (life noise). To achieve a comfortable living space. Surrounding environment Tsushima elementary school (13 mins / About 1040m) 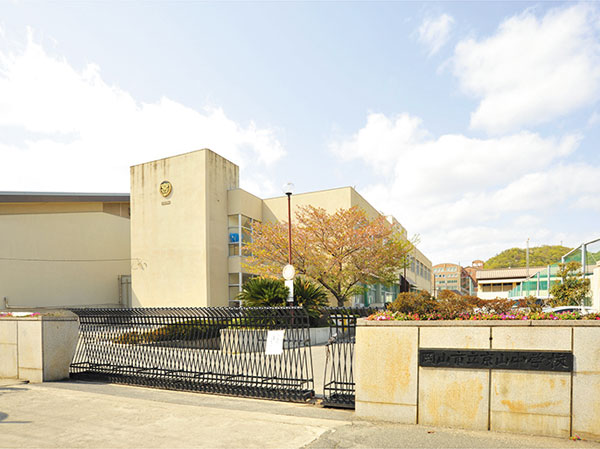 Kyoyama Junior High School (7 min walk / About 530m) 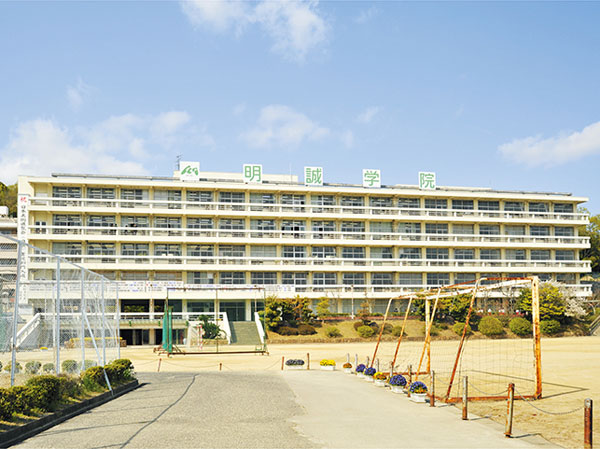 AkiraMakoto Academy High School (4-minute walk / About 300m) 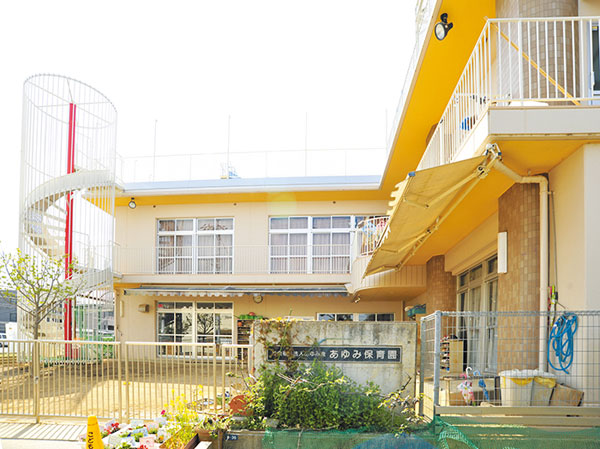 Ayumi nursery (2-minute walk / About 150m) 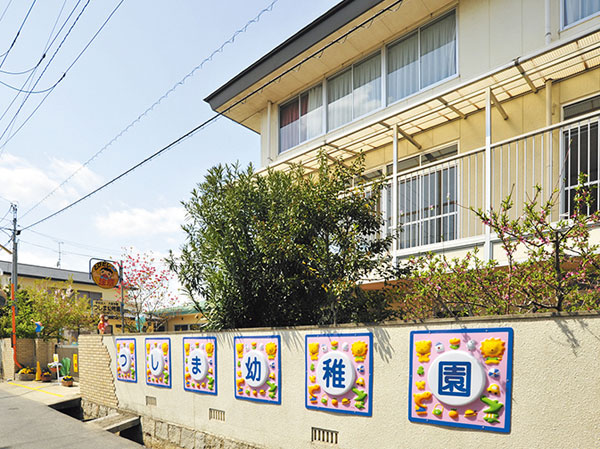 Tsushima kindergarten (a 10-minute walk / About 780m) 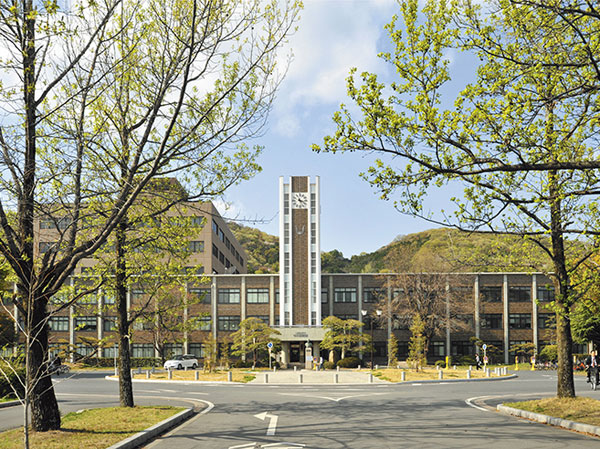 Okayama University (walk 13 minutes / About 1000m) 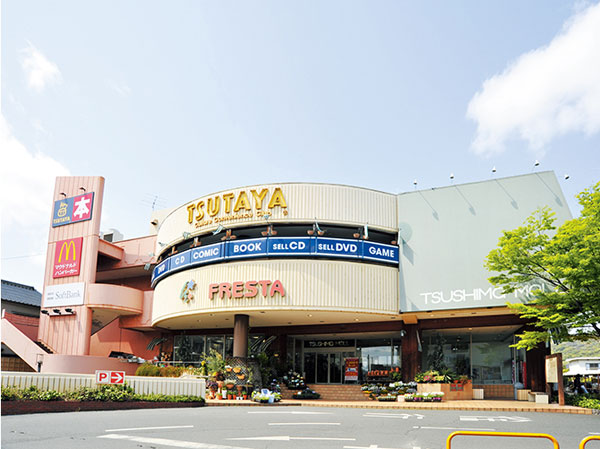 Tsushima mall (a 10-minute walk / About 730m) 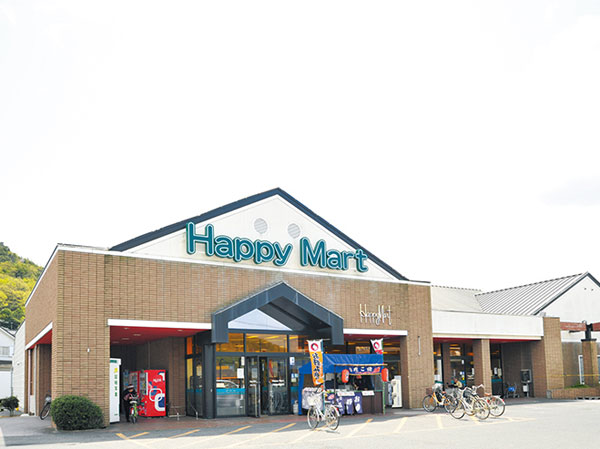 Tenmaya Hapimato (a 12-minute walk / About 900m) 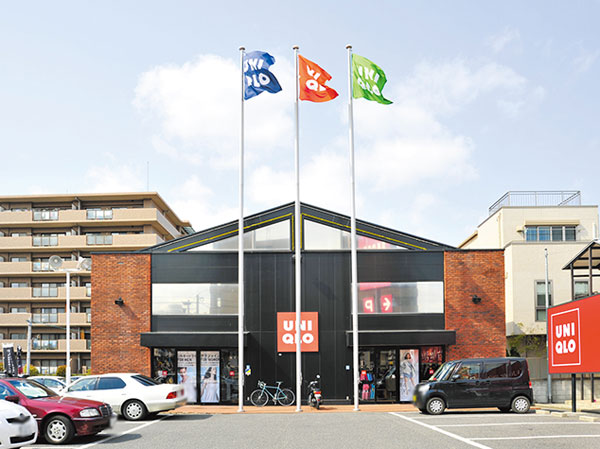 UNIQLO (2-minute walk / About 150m) 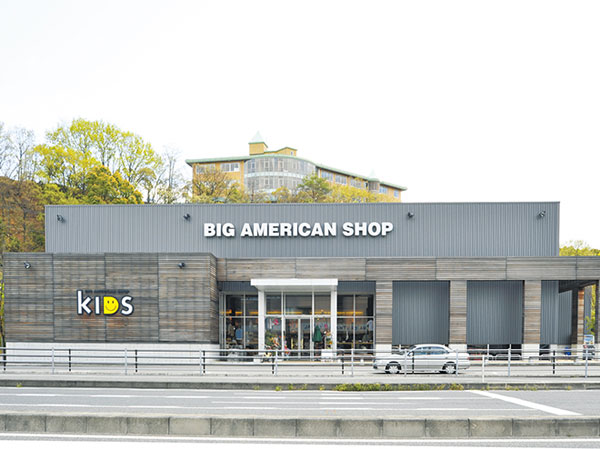 Big American shops (7 min walk / About 500m) 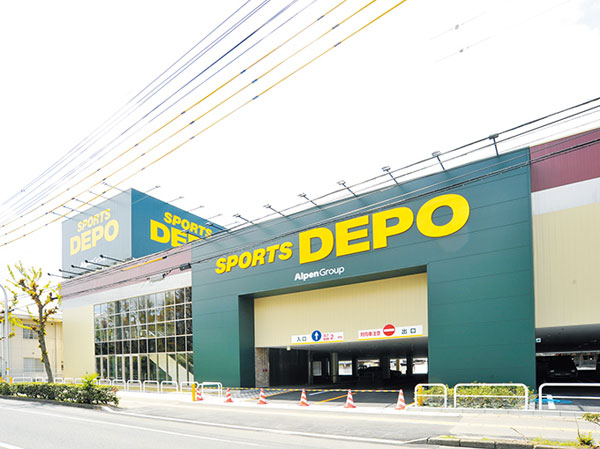 Sports DEPO (12-minute walk / About 900m) 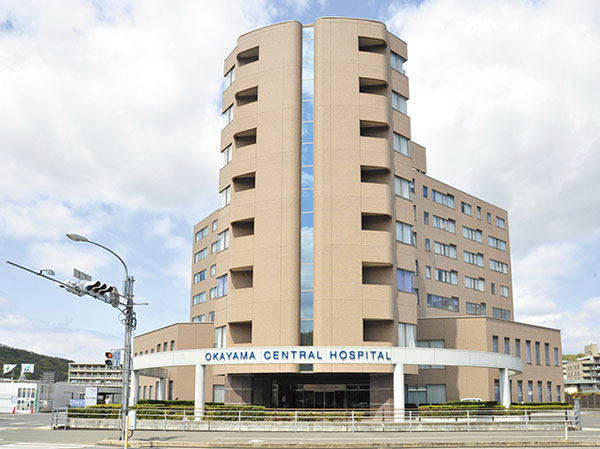 Okayama Central Hospital (6-minute walk / About 450m) 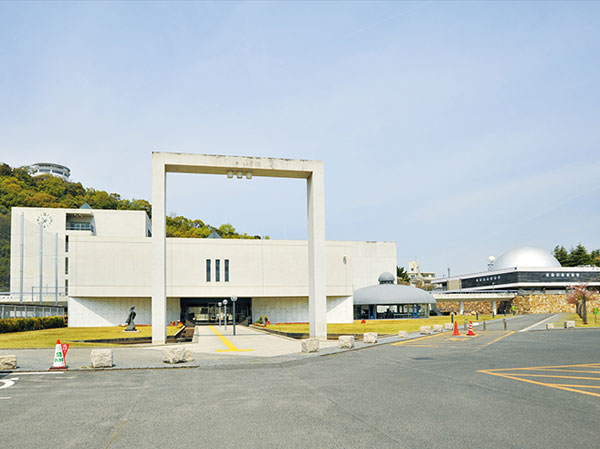 The sun of the hill (formerly Prefectural Children's Hall) (11 mins / About 850m) 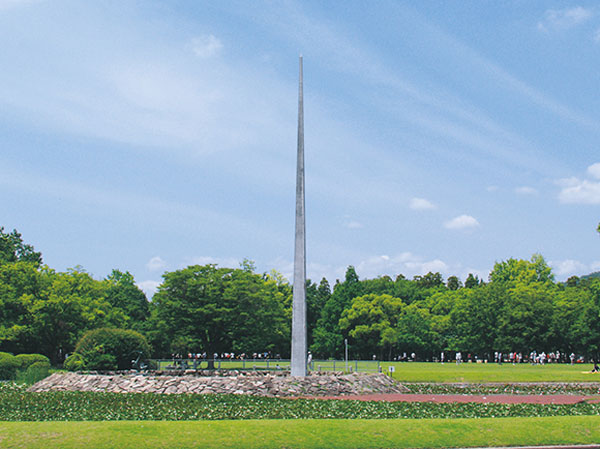 Okayama Prefectural ground (a 10-minute walk / About 800m) 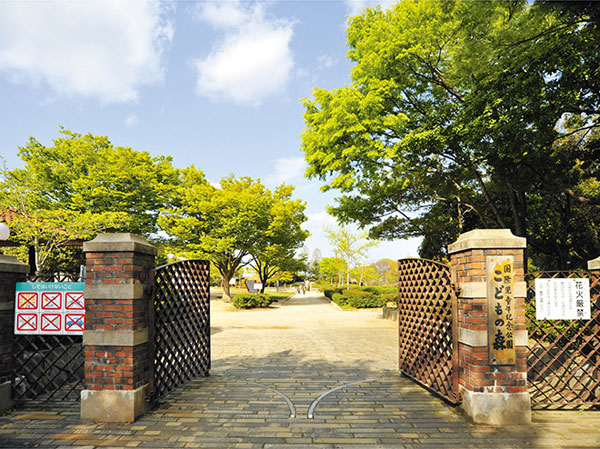 Children's Forest (walk 23 minutes / About 1800m) 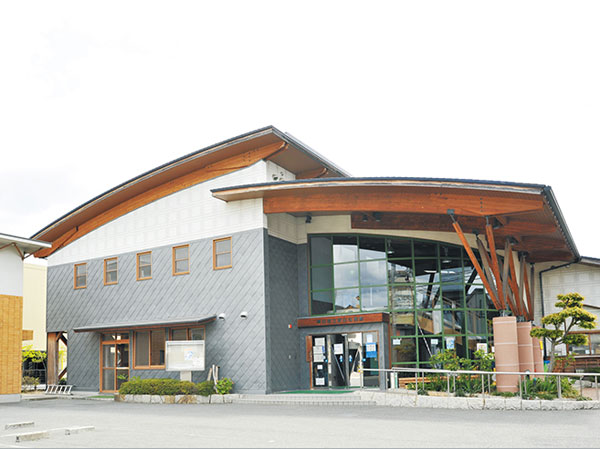 Kyoyama public hall Ishima Library (walk 11 minutes / About 850m) Floor: 4LDK, occupied area: 96.12 sq m, price: 46 million yen ~ 59,800,000 yen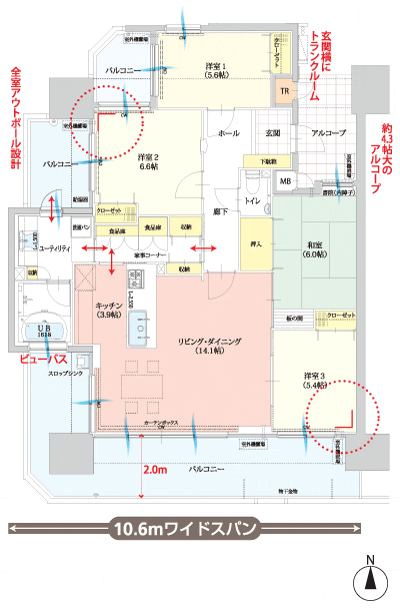 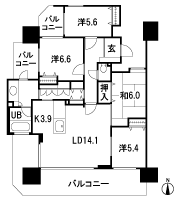 Floor: 4LDK, occupied area: 86.22 sq m, Price: 42,200,000 yen ~ 44,500,000 yen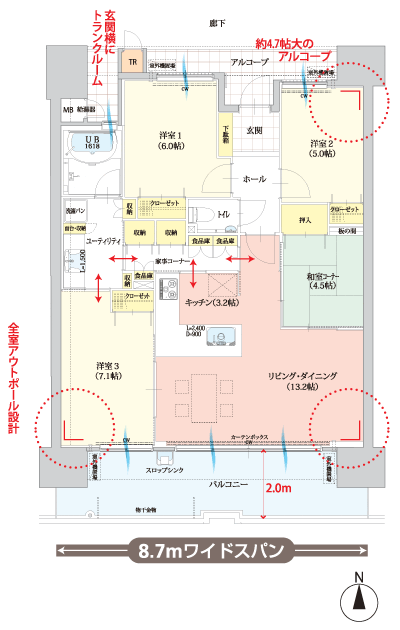 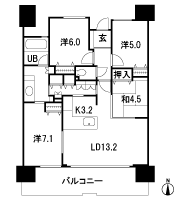 Floor: 3LDK, occupied area: 78.88 sq m, Price: 35,800,000 yen ~ 36,400,000 yen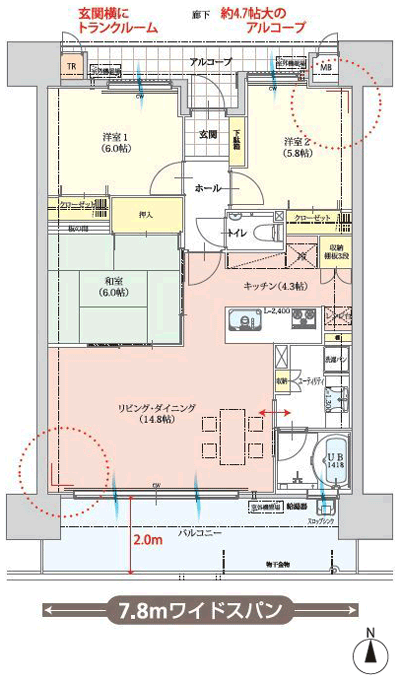 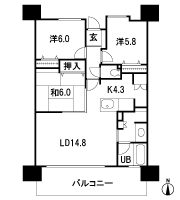 Floor: 4LDK, occupied area: 86.22 sq m, Price: 40,500,000 yen ~ 44,700,000 yen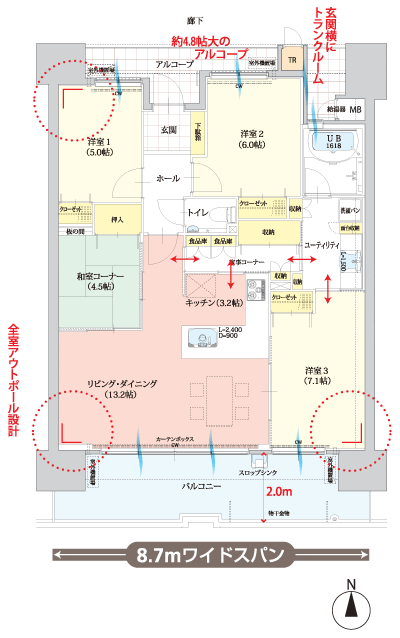 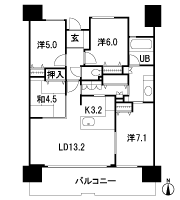 Floor: 4LDK, occupied area: 109.26 sq m, Price: 54,600,000 yen ~ 72,800,000 yen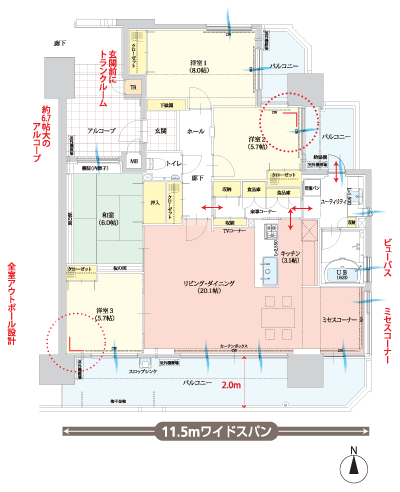 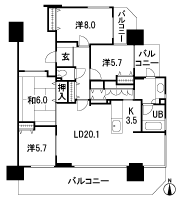 Floor: 5LDK, occupied area: 137.07 sq m, Price: 85.8 million yen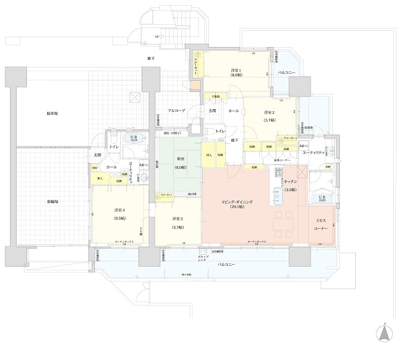 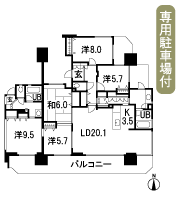 Floor: 4LDK, occupied area: 138.57 sq m, Price: 118 million yen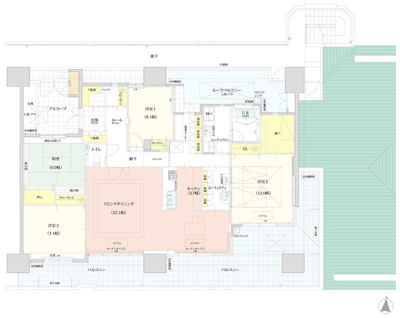 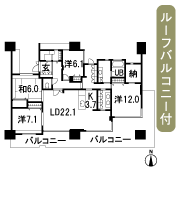 Location | ||||||||||||||||||||||||||||||||||||||||||||||||||||||||||||||||||||||||||||||||||||||||||||||||