Investing in Japanese real estate
2015February
2LDK ・ 3LDK, 65.16 sq m ~ 75.03 sq m
New Apartments » Chugoku » Okayama Prefecture » Kita-ku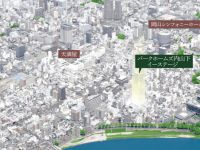 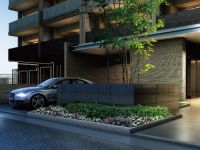
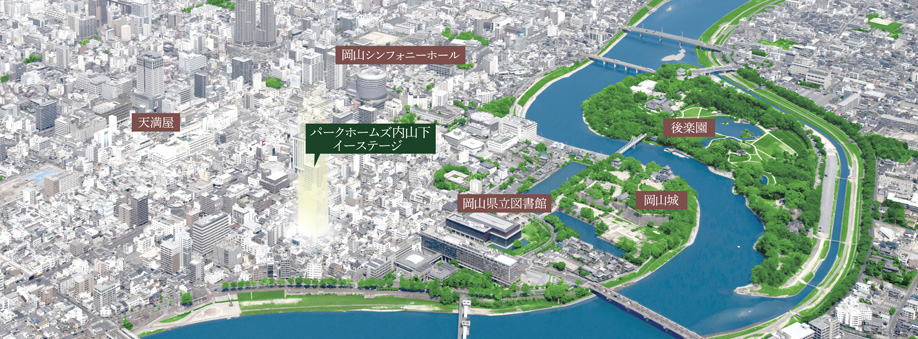 <Park Holmes Uchisange E stage> Aerial. (CG processed into a photo of the 2013 May shooting. In fact a slightly different. ) 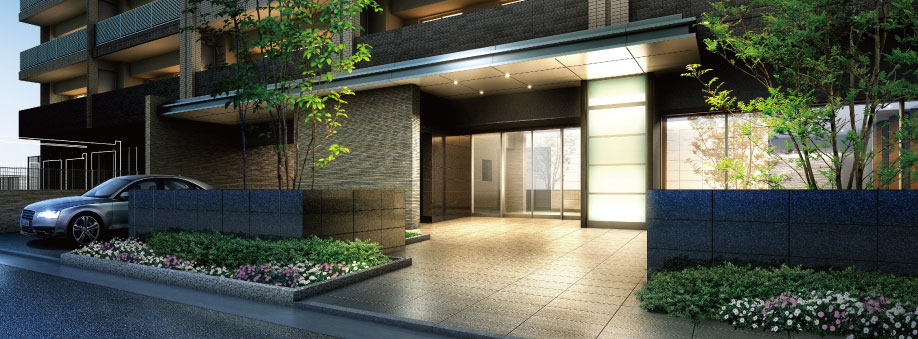 Entrance Rendering 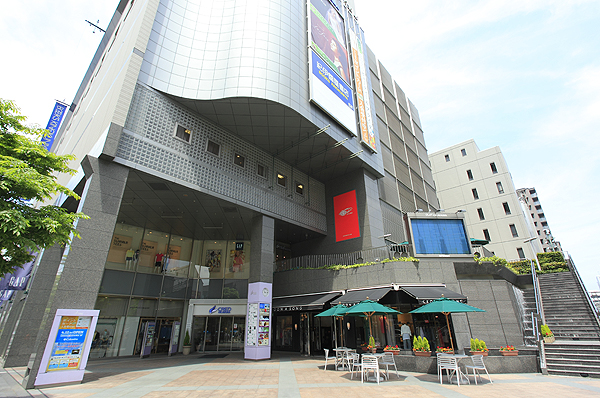 Credo Okayama (about 600m) 8-minute walk 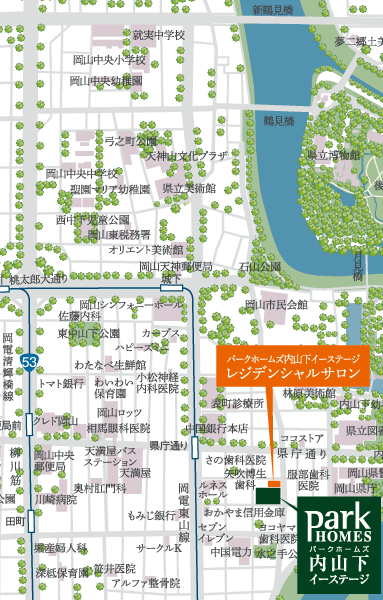 local ・ Residential Salon guide map 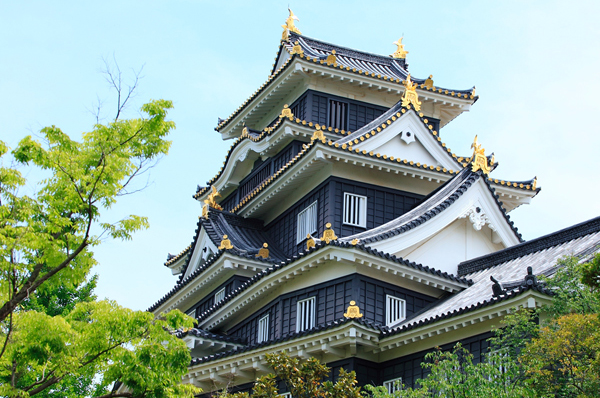 Okayama Castle (about 560m) walk 7 minutes 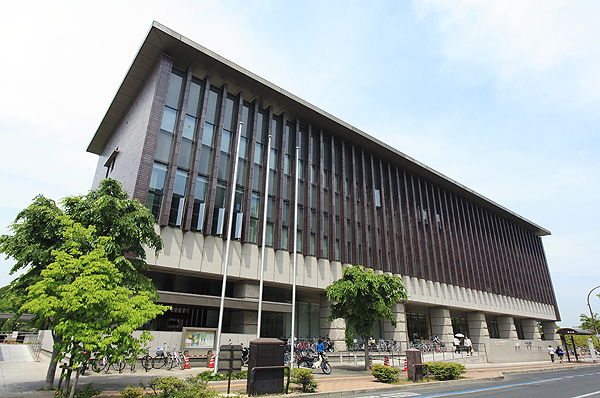 Okayama Prefectural Library (about 280m) walk 4 minutes 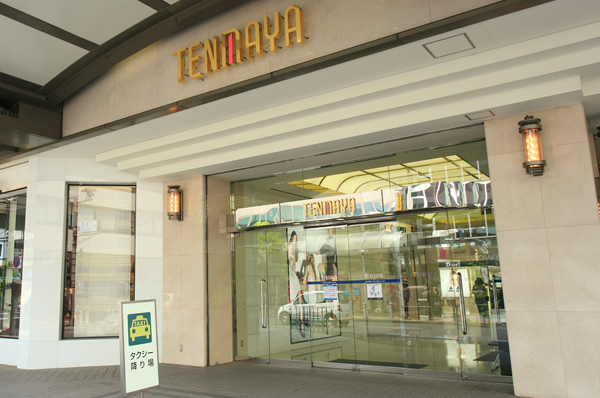 Tenmaya (about 400m) walk 5 minutes Kitchen![Kitchen. [kitchen] ※ Less than, Indoor Listings ・ Equipment photo G2 type (menu plan free of charge ・ Application deadline have) taken the model room, Which was partially CG processing, In fact a slightly different. (Paid option ・ Including application deadline Yes)](/images/okayama/okayamashikita/8dd69de06.jpg) [kitchen] ※ Less than, Indoor Listings ・ Equipment photo G2 type (menu plan free of charge ・ Application deadline have) taken the model room, Which was partially CG processing, In fact a slightly different. (Paid option ・ Including application deadline Yes) ![Kitchen. [IH cooking heater (standard adopted)] It can also support any dish from Toro fire to powerful high-firepower, Easy-to-use and is easy to clean.](/images/okayama/okayamashikita/8dd69de07.jpg) [IH cooking heater (standard adopted)] It can also support any dish from Toro fire to powerful high-firepower, Easy-to-use and is easy to clean. ![Kitchen. [Water purifier integrated mixing faucet (a standard feature)] Mixing faucet shower head is allowed to draw, Water purifier integrated. Replacement is also easy cartridge. ※ Costs of cartridge exchange is generated separately.](/images/okayama/okayamashikita/8dd69de08.jpg) [Water purifier integrated mixing faucet (a standard feature)] Mixing faucet shower head is allowed to draw, Water purifier integrated. Replacement is also easy cartridge. ※ Costs of cartridge exchange is generated separately. Bathing-wash room![Bathing-wash room. [bathroom] Hot water in the automatic is standard adopted a convenient semi Otobasu equipped with a hot water function plus rear.](/images/okayama/okayamashikita/8dd69de09.jpg) [bathroom] Hot water in the automatic is standard adopted a convenient semi Otobasu equipped with a hot water function plus rear. ![Bathing-wash room. [Bathroom ventilation heating dryer (standard adopted)] Such as laundry drying and bathing before the heating, It takes an active part in a variety of applications.](/images/okayama/okayamashikita/8dd69de10.jpg) [Bathroom ventilation heating dryer (standard adopted)] Such as laundry drying and bathing before the heating, It takes an active part in a variety of applications. ![Bathing-wash room. [Smart Thermo faucet (a standard feature)] The water discharge in the shower, Specification also difficult temperature of hot water is changed by repeating the water stop.](/images/okayama/okayamashikita/8dd69de11.jpg) [Smart Thermo faucet (a standard feature)] The water discharge in the shower, Specification also difficult temperature of hot water is changed by repeating the water stop. ![Bathing-wash room. [bathroom] Standard adopts the tile material with a sense of quality at the top and bottom of the three-sided mirror. It adorned the wash basin to stylish.](/images/okayama/okayamashikita/8dd69de12.jpg) [bathroom] Standard adopts the tile material with a sense of quality at the top and bottom of the three-sided mirror. It adorned the wash basin to stylish. ![Bathing-wash room. [Artificial marble Square ball (standard adopted)] Ball of artificial marble use feeling of luxury. You can easily clean and care.](/images/okayama/okayamashikita/8dd69de13.jpg) [Artificial marble Square ball (standard adopted)] Ball of artificial marble use feeling of luxury. You can easily clean and care. ![Bathing-wash room. [Large three-sided mirror (standard adopted)] Simple, we have adopted a stylish large three-sided mirror.](/images/okayama/okayamashikita/8dd69de14.jpg) [Large three-sided mirror (standard adopted)] Simple, we have adopted a stylish large three-sided mirror. Toilet![Toilet. [Water-saving type of tankless toilet (standard adopted)] Clean design of the tankless toilet. Beautifully to look, Easy to clean. With a convenient auto-cleaning function.](/images/okayama/okayamashikita/8dd69de17.jpg) [Water-saving type of tankless toilet (standard adopted)] Clean design of the tankless toilet. Beautifully to look, Easy to clean. With a convenient auto-cleaning function. ![Toilet. [Hand wash counter (standard adopted)] Hand washing counter of functional and sleek. Also convenient storage space at the bottom.](/images/okayama/okayamashikita/8dd69de19.jpg) [Hand wash counter (standard adopted)] Hand washing counter of functional and sleek. Also convenient storage space at the bottom. ![Toilet. [Maru wash cleaning (standard adopted)] Washing the dirt by the water flow turns round firm. And keep a clean whole washed off. (Conceptual diagram)](/images/okayama/okayamashikita/8dd69de20.jpg) [Maru wash cleaning (standard adopted)] Washing the dirt by the water flow turns round firm. And keep a clean whole washed off. (Conceptual diagram) Shared facilities![Shared facilities. [Entrance Rendering] Inheriting the history of the quiet streets. Impression beauty wrapped in lush greenery. Colorful trees and flowers arranged on site. Approach to switch the walk to a private residence from the gorgeous city center of the castle town. Will also be a symbol of the sense of beauty that live here shared space outside and the connection of the internal do not have a sense of discomfort.](/images/okayama/okayamashikita/8dd69df01.jpg) [Entrance Rendering] Inheriting the history of the quiet streets. Impression beauty wrapped in lush greenery. Colorful trees and flowers arranged on site. Approach to switch the walk to a private residence from the gorgeous city center of the castle town. Will also be a symbol of the sense of beauty that live here shared space outside and the connection of the internal do not have a sense of discomfort. ![Shared facilities. [Exterior - Rendering] Entrance eaves with a wide sense of the approach section, Natural stone ・ Subjected to a finish that was based on Nichogake tile, You are appearance that certain sense of quality. Planting was arranged in place is, It will will add a rich look to streets not only apartment. It is a design that will increase the presence enough to go through the time.](/images/okayama/okayamashikita/8dd69df06.jpg) [Exterior - Rendering] Entrance eaves with a wide sense of the approach section, Natural stone ・ Subjected to a finish that was based on Nichogake tile, You are appearance that certain sense of quality. Planting was arranged in place is, It will will add a rich look to streets not only apartment. It is a design that will increase the presence enough to go through the time. ![Shared facilities. [Site layout] In the distribution wing of the setback that was retracting the building to the inside from the boundary of the site, Many designs portions buildings and the outside does not contact. Balcony that take advantage of the wide span of the south-facing is to achieve a luxurious sense of openness.](/images/okayama/okayamashikita/8dd69df07.gif) [Site layout] In the distribution wing of the setback that was retracting the building to the inside from the boundary of the site, Many designs portions buildings and the outside does not contact. Balcony that take advantage of the wide span of the south-facing is to achieve a luxurious sense of openness. Security![Security. [Common space of peace of mind in advanced security check] Monitoring of 24 hours a day, 365 days a year due to the security cameras (14 units). Check the visitors in the dwelling unit entrance front of the camera.](/images/okayama/okayamashikita/8dd69df04.jpg) [Common space of peace of mind in advanced security check] Monitoring of 24 hours a day, 365 days a year due to the security cameras (14 units). Check the visitors in the dwelling unit entrance front of the camera. ![Security. [First adopted Okayama ※ ! Teburaki developed to allow for a smooth flow line in the common areas] Dwelling unit key to come out in one push, Excellent round dimple type to crime prevention. ※ Will be the first of the apartment was adopted "Teburaki" in new condominiums in Okayama Prefecture. (Ltd.) Shibutani examined. 2013 September survey (same specifications)](/images/okayama/okayamashikita/8dd69df15.jpg) [First adopted Okayama ※ ! Teburaki developed to allow for a smooth flow line in the common areas] Dwelling unit key to come out in one push, Excellent round dimple type to crime prevention. ※ Will be the first of the apartment was adopted "Teburaki" in new condominiums in Okayama Prefecture. (Ltd.) Shibutani examined. 2013 September survey (same specifications) ![Security. [Also enhance crime prevention in the dwelling unit, Consideration to safety] Entrance door of each dwelling unit is, "Public-Private Joint Meeting ※ Adopted conform goods of ". Certain criteria are provided for the security performance of the front door and lock, Use of the product accepted that there is a high crime prevention. Also consideration to usability. ※ National Police Agency other relevant ministries and agencies, Development consisting of the private organizations "of tall buildings part of the crime prevention performance ・ Public-private joint conference on dissemination ". (November 2002 installation) (same specifications)](/images/okayama/okayamashikita/8dd69df05.jpg) [Also enhance crime prevention in the dwelling unit, Consideration to safety] Entrance door of each dwelling unit is, "Public-Private Joint Meeting ※ Adopted conform goods of ". Certain criteria are provided for the security performance of the front door and lock, Use of the product accepted that there is a high crime prevention. Also consideration to usability. ※ National Police Agency other relevant ministries and agencies, Development consisting of the private organizations "of tall buildings part of the crime prevention performance ・ Public-private joint conference on dissemination ". (November 2002 installation) (same specifications) Features of the building![Features of the building. [High efficiency hot water supply system Eco Cute] Collect atmospheric heat to natural refrigerant (CO2), After the high temperature and compressed by a compressor, And in hot water convey the heat to the water by the heat exchanger. It is possible to obtain three times more heat energy input energy (electricity), The CO2 that is excellent in heating capacity, It has enabled the high temperature boiling of 90 ℃ which could not be achieved by the company's conventional fluorocarbon refrigerant. (Same specifications)](/images/okayama/okayamashikita/8dd69df08.jpg) [High efficiency hot water supply system Eco Cute] Collect atmospheric heat to natural refrigerant (CO2), After the high temperature and compressed by a compressor, And in hot water convey the heat to the water by the heat exchanger. It is possible to obtain three times more heat energy input energy (electricity), The CO2 that is excellent in heating capacity, It has enabled the high temperature boiling of 90 ℃ which could not be achieved by the company's conventional fluorocarbon refrigerant. (Same specifications) ![Features of the building. [Thermal insulation ・ Excellent eco glass to heat shielding] Special metal film, Point of Eco-glass. Increased thermal insulation performance of the multi-layer glass (heat insulation in winter indoor) is more, Also, To achieve the barrier more than a multi-layer glass thermal performance (cut-off of the summer of solar thermal). Therefore Eco Glass, It helps to protect the environment throughout the year, Support a comfortable life, It can also contribute to the saving of energy bills. (Conceptual diagram)](/images/okayama/okayamashikita/8dd69df09.jpg) [Thermal insulation ・ Excellent eco glass to heat shielding] Special metal film, Point of Eco-glass. Increased thermal insulation performance of the multi-layer glass (heat insulation in winter indoor) is more, Also, To achieve the barrier more than a multi-layer glass thermal performance (cut-off of the summer of solar thermal). Therefore Eco Glass, It helps to protect the environment throughout the year, Support a comfortable life, It can also contribute to the saving of energy bills. (Conceptual diagram) Building structure![Building structure. [Pillar head thickness] As a countermeasure against deterioration of rebar, Head thickness from the concrete surface to the rebar is assumed that exceeds the Building Standards Law. We have to get the best of the "grade 3" in the "deterioration countermeasure grade" of among the design house performance evaluation report. Head thickness A, Is the distance from the rebar to concrete outside. Concrete has been said to be about 1cm about neutralized with 20 years.](/images/okayama/okayamashikita/8dd69df12.gif) [Pillar head thickness] As a countermeasure against deterioration of rebar, Head thickness from the concrete surface to the rebar is assumed that exceeds the Building Standards Law. We have to get the best of the "grade 3" in the "deterioration countermeasure grade" of among the design house performance evaluation report. Head thickness A, Is the distance from the rebar to concrete outside. Concrete has been said to be about 1cm about neutralized with 20 years. ![Building structure. [The quality of the concrete] Reference intensity of Mitsui of apartment, In the reference of JASS5 of the Architectural Institute of Japan, "65 years as a large-scale repair unnecessary plan period.", It corresponds to the standard of "100 years as a combined limit period". Also, To prevent deterioration due to intrusion of such carbonic acid gas or corrosive substances in the air, By to the amount of water to the cement content less than 50% (except for some), Of concrete shrinkage is suppressed low, It will also be less likely cracks. ※ Maintenance of apartment ・ Large-scale repairs does not mean that no need for 100 years.](/images/okayama/okayamashikita/8dd69df18.gif) [The quality of the concrete] Reference intensity of Mitsui of apartment, In the reference of JASS5 of the Architectural Institute of Japan, "65 years as a large-scale repair unnecessary plan period.", It corresponds to the standard of "100 years as a combined limit period". Also, To prevent deterioration due to intrusion of such carbonic acid gas or corrosive substances in the air, By to the amount of water to the cement content less than 50% (except for some), Of concrete shrinkage is suppressed low, It will also be less likely cracks. ※ Maintenance of apartment ・ Large-scale repairs does not mean that no need for 100 years. ![Building structure. [Double reinforcement] Adopt a double reinforcement to partner the rebar to the outer wall and Tosakai wall to double. It provides excellent durability performance than single Haisuji, Also suppresses cracks due to shrinkage of concrete.](/images/okayama/okayamashikita/8dd69df11.jpg) [Double reinforcement] Adopt a double reinforcement to partner the rebar to the outer wall and Tosakai wall to double. It provides excellent durability performance than single Haisuji, Also suppresses cracks due to shrinkage of concrete. ![Building structure. [Foundation pile (22 pcs.)] Prepare for earthquakes and typhoons, To construct a stable support high places hitting concrete pile of strength to the ground, We support the building.](/images/okayama/okayamashikita/8dd69df10.gif) [Foundation pile (22 pcs.)] Prepare for earthquakes and typhoons, To construct a stable support high places hitting concrete pile of strength to the ground, We support the building. ![Building structure. [Welding closed hoop] Pillar using a welding closed hoop in the band muscle (beam Inter) rebar. High reinforcing effect to counteract the shear force, It enhances the durability of the pillars. Than the hook-type hoop, To achieve high strength.](/images/okayama/okayamashikita/8dd69df13.gif) [Welding closed hoop] Pillar using a welding closed hoop in the band muscle (beam Inter) rebar. High reinforcing effect to counteract the shear force, It enhances the durability of the pillars. Than the hook-type hoop, To achieve high strength. ![Building structure. [Get the housing performance evaluation report by a third party] Get the design house performance evaluation. further, Construction house performance evaluation is also scheduled acquisition. ※ All dwelling unit subject ※ For more information see "Housing term large Dictionary"](/images/okayama/okayamashikita/8dd69df20.gif) [Get the housing performance evaluation report by a third party] Get the design house performance evaluation. further, Construction house performance evaluation is also scheduled acquisition. ※ All dwelling unit subject ※ For more information see "Housing term large Dictionary" Floor: 2LDK + N + 2WIC + SIC, the occupied area: 65.16 sq m, Price: TBD 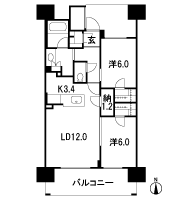 Floor: 3LDK + WIC, the occupied area: 70 sq m, Price: TBD 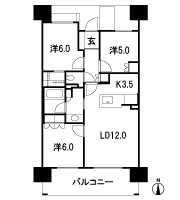 Floor: 3LDK + N, the area occupied: 75 sq m, Price: TBD 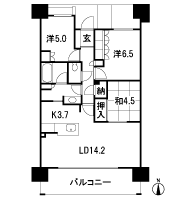 Floor: 2LDK + S + N + WIC, the occupied area: 75.03 sq m, Price: TBD 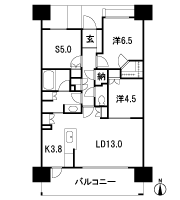 Surrounding environment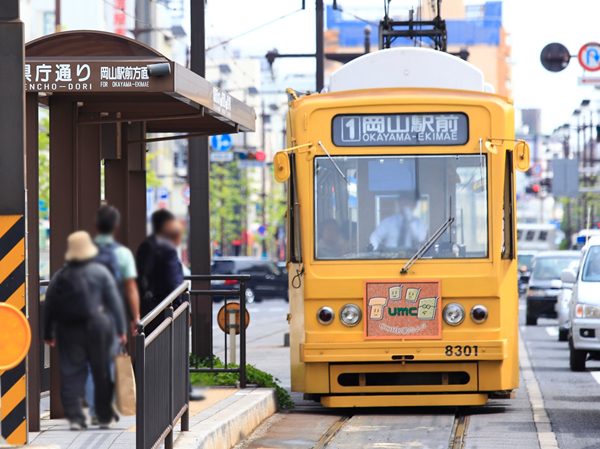 Prefectural Government Street station (about 280m / 4-minute walk) 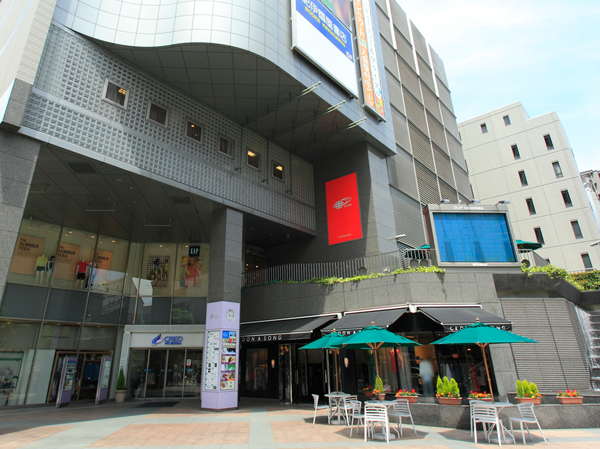 Credo Okayama (about 600m / An 8-minute walk) 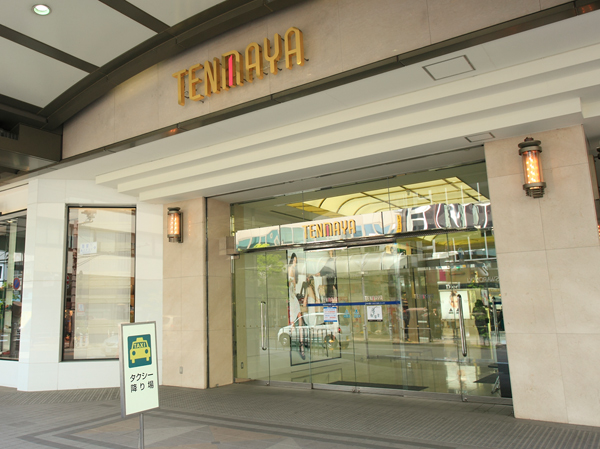 Tenmaya (about 400m / A 5-minute walk) 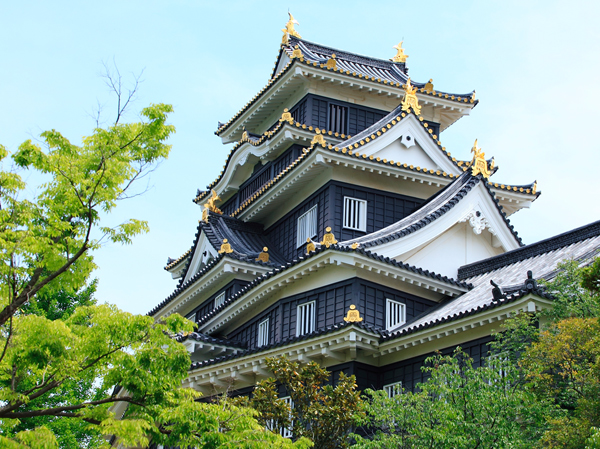 Okayama Castle (about 560m / 7-minute walk) 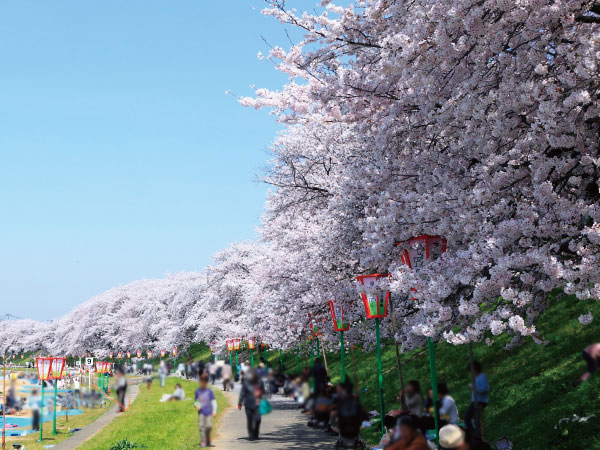 Asahikawa riverside (about 200m / A 3-minute walk) 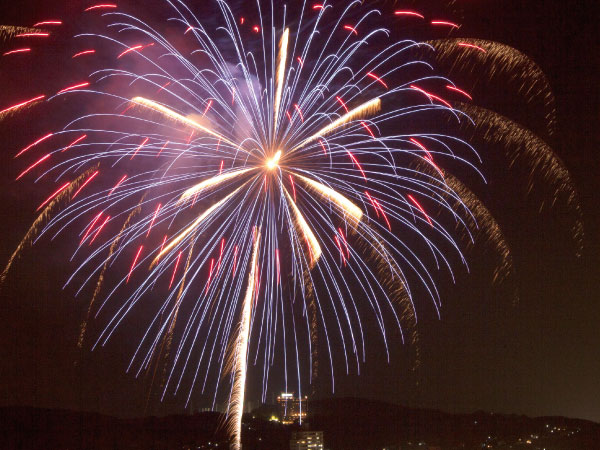 Summer evening fireworks. Overlooking the southeast from the local 14th floor equivalent ※ We do not guarantee the viewing from all of the dwelling unit. (August 3, shooting 2013) Location | ||||||||||||||||||||||||||||||||||||||||||||||||||||||||||||||||||||||||||||||||||||||||||||||||||||||