Investing in Japanese real estate
2014March
24,800,000 yen ~ 40,900,000 yen, 1LDK+2S ~ 4LDK, 70.85 sq m ~ 95.69 sq m
New Apartments » Chugoku » Okayama Prefecture » Kita-ku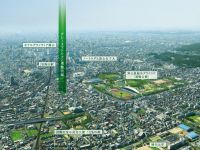 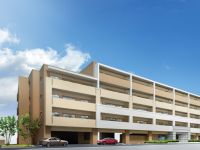
Surrounding environment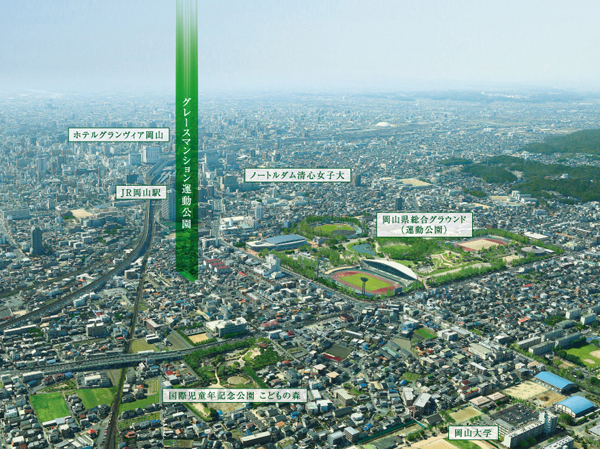 Rich natural and Gakunan the town area where educational scent of drifts. While there is in a quiet residential area, Environment around the Sports Park to show the expression of the four seasons is now, It has become a place of relaxation of citizens full of comfort and bustle. Where the gentle peace and active fun of co-exist, <Grace Mansion Sports Park>. There are, Full of quality of kindness, There is a worthy life stages in child-rearing. ※ In fact a somewhat different in those subjected to CG processing in Aerial (March 2013 shooting). Buildings and facilities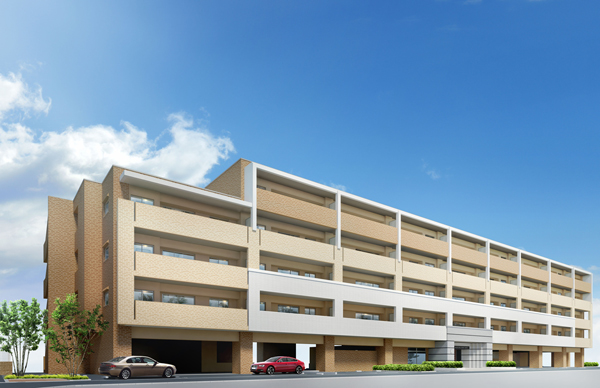 In the land of moisture in close proximity to the Sports Park, Permanent-type low-rise residences <Grace Mansion Sports Park> 5-story ・ All 35 House birth. "Miki House Parenting Institute" of certification apartment acquisition, Friendly homes of family feelings filled with meticulous care. Just in case of disaster, We have established a system of thorough protect the disaster prevention stockpile warehouses and family from disaster, Disaster prevention measures is Mansion. (Exterior view) Room and equipment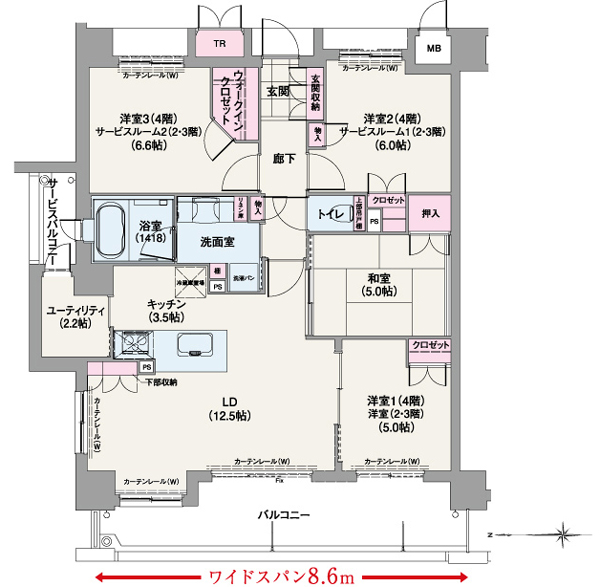 90A type of corner dwelling unit with the comfort and functionality ・ 4LDK plan. The kitchen is next to was provided with a utility that can be used for multiple purposes, such as housework corner. Adopt a sliding door in the living room that leads to the LD to increase the openness of the space. Also, Walk-in closet, etc., Balance a wide variety of storage well placed. Wide span balcony Komu taken to enrich the lighting is to achieve a living space and spacious. (Occupied area: 86.84 sq m balcony area: 14.01 sq m) Surrounding environment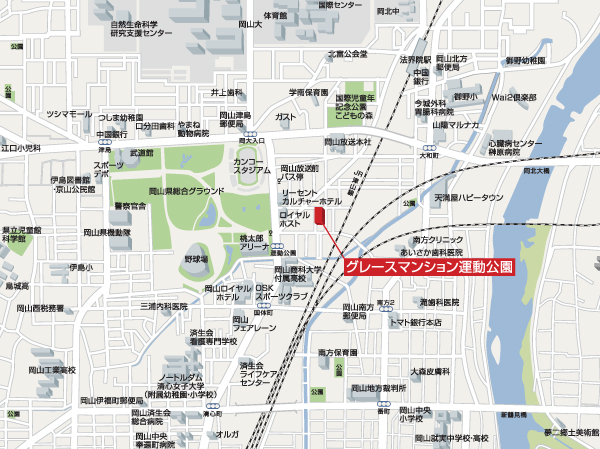 To live to relax in four seasons. Green and friendly, Playing with the wind, Enjoy the light. Enough to feel the rich natural familiar, There is no suitable living environment in child-rearing. Many sports facilities are set, Sports Park to show the expression of the four seasons. The location where this vibrant and moisture to the living area <Grace Mansion Sports Park>. Also usually the day, Also a special day, When much comfortably even. A gentle every day, such as will season turn now, From here now. (Local guide map) 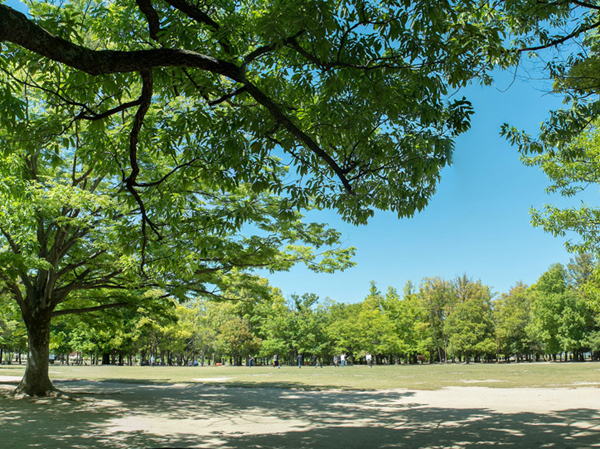 Familiarity with nature, Fun Mel place the four seasons "Sports Park". Within the premises of up to about 35ha, Athletics stadium and gymnasium, Okayama Prefectural ground with a baseball field, such as a variety of sports facilities ・ Called "Sports Park". Rich blessed with nature this park is, Not only the people living in the neighborhood, Also a lot of people come from the suburbs, Has become a relaxing remain think in family recreation office throughout the year. (About 370m / A 5-minute walk) 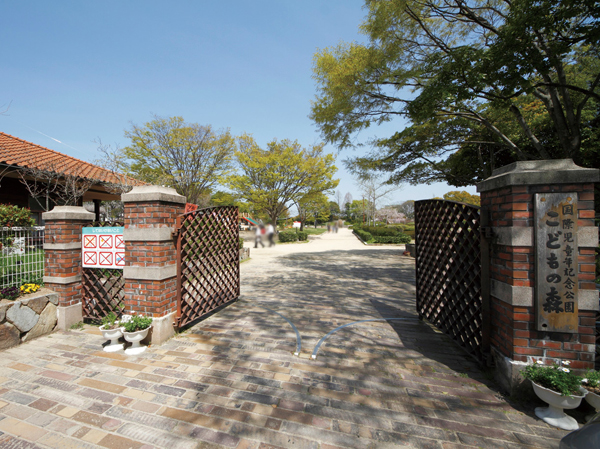 Oasis in the city welcoming family. "Children's Forest" is also within walking distance. Such as playground equipment and athletic are equipped with a variety of playground "International Year of the Child Memorial Park Yes Children's Forest "is also within walking distance, Holiday is crowded with Child a lot of family. Rich wrapped in a natural park is, It is also recommended for a stroll. (About 390m / A 5-minute walk) Living![Living. [living ・ dining] Full of sense of openness that has been wrapped in a gentle tenderness living ・ dining. Comfortable space to bounce also nature and conversation, We will further deepen the family of communication. ※ Posted photos model Room 90A menu plan (free of charge ・ There application deadline)](/images/okayama/okayamashikita/5c6c95e01.jpg) [living ・ dining] Full of sense of openness that has been wrapped in a gentle tenderness living ・ dining. Comfortable space to bounce also nature and conversation, We will further deepen the family of communication. ※ Posted photos model Room 90A menu plan (free of charge ・ There application deadline) Kitchen![Kitchen. [IH cooking heater] IH cooking heater that achieves high thermal efficiency is safe because it does not use fire ・ safety. Not only the beauty of the look, Also easy dirt care of after wiping easy to cook, such as boiling over.](/images/okayama/okayamashikita/5c6c95e05.jpg) [IH cooking heater] IH cooking heater that achieves high thermal efficiency is safe because it does not use fire ・ safety. Not only the beauty of the look, Also easy dirt care of after wiping easy to cook, such as boiling over. ![Kitchen. [Dishwasher] And set dishes in a comfortable position easy to slide drawer type. To dryness from dishwashing, It saves you the trouble of cleaning up. High water-saving effect compared to hand washing, The burden of household chores can also reduce.](/images/okayama/okayamashikita/5c6c95e06.jpg) [Dishwasher] And set dishes in a comfortable position easy to slide drawer type. To dryness from dishwashing, It saves you the trouble of cleaning up. High water-saving effect compared to hand washing, The burden of household chores can also reduce. ![Kitchen. [Slide storage] Drawer as far as it will go, Sliding storage that can efficiently organize, Features a soft close function to close impact on the less was smooth at the time of closing.](/images/okayama/okayamashikita/5c6c95e07.jpg) [Slide storage] Drawer as far as it will go, Sliding storage that can efficiently organize, Features a soft close function to close impact on the less was smooth at the time of closing. ![Kitchen. [Rectification Backed range hood] Adopt a range hood with a current plate in which the suction force becomes stronger. Since the enamel made that is easy to clean.](/images/okayama/okayamashikita/5c6c95e08.jpg) [Rectification Backed range hood] Adopt a range hood with a current plate in which the suction force becomes stronger. Since the enamel made that is easy to clean. ![Kitchen. [Wide sink] Wide sink frying pan or large dishes also can be washed without stress. Since the silent type, Water will reduce the I sound like.](/images/okayama/okayamashikita/5c6c95e09.jpg) [Wide sink] Wide sink frying pan or large dishes also can be washed without stress. Since the silent type, Water will reduce the I sound like. ![Kitchen. [Hand Shower Faucets] Telescopic hand shower faucet water is reach every corner of the sink, Also it helps to clean the sink.](/images/okayama/okayamashikita/5c6c95e10.jpg) [Hand Shower Faucets] Telescopic hand shower faucet water is reach every corner of the sink, Also it helps to clean the sink. Bathing-wash room![Bathing-wash room. [Three-sided mirror internal storage space] Interior of easy to see triple mirror in wide is plenty Maeru storage space and accessories. You can clean and organize the basin counter around.](/images/okayama/okayamashikita/5c6c95e11.jpg) [Three-sided mirror internal storage space] Interior of easy to see triple mirror in wide is plenty Maeru storage space and accessories. You can clean and organize the basin counter around. ![Bathing-wash room. [Single lever mixing faucet] cold ・ Smooth switching of hot water single lever type mixing faucet. Since the drawer an easy-to-use nozzle is also useful for cleaning of the bowl.](/images/okayama/okayamashikita/5c6c95e12.jpg) [Single lever mixing faucet] cold ・ Smooth switching of hot water single lever type mixing faucet. Since the drawer an easy-to-use nozzle is also useful for cleaning of the bowl. ![Bathing-wash room. [Bowl-integrated counter] Counter and the bowl is difficult to accumulate dirt because there is no seam shiny, Easy to clean.](/images/okayama/okayamashikita/5c6c95e13.jpg) [Bowl-integrated counter] Counter and the bowl is difficult to accumulate dirt because there is no seam shiny, Easy to clean. ![Bathing-wash room. [Bathroom] Everyone can relax, Bus was stuck to the ease-of-use rooms are also stuck to the safety of course functionality.](/images/okayama/okayamashikita/5c6c95e14.jpg) [Bathroom] Everyone can relax, Bus was stuck to the ease-of-use rooms are also stuck to the safety of course functionality. ![Bathing-wash room. [Bathroom heating dryer] The weather will not dry out the laundry without having to worry about. Also, It can increase comfort since the winter, such as can heating the entire bathroom before bathing.](/images/okayama/okayamashikita/5c6c95e15.jpg) [Bathroom heating dryer] The weather will not dry out the laundry without having to worry about. Also, It can increase comfort since the winter, such as can heating the entire bathroom before bathing. ![Bathing-wash room. [One-click shower ・ Slide bar] Spouting a single switch ・ Adopted water-saving shower that can stop water. A slide with a bar, which is free to change the height of the shower head.](/images/okayama/okayamashikita/5c6c95e16.jpg) [One-click shower ・ Slide bar] Spouting a single switch ・ Adopted water-saving shower that can stop water. A slide with a bar, which is free to change the height of the shower head. Toilet![Toilet. [Hanging cupboard] Such as toilet paper has provided the storage of firm Maeru enhancement.](/images/okayama/okayamashikita/5c6c95e17.jpg) [Hanging cupboard] Such as toilet paper has provided the storage of firm Maeru enhancement. ![Toilet. [Hand wash basin] At the top of the slim tank with a counter to feel the room and clean, We have established the wash-basin.](/images/okayama/okayamashikita/5c6c95e18.jpg) [Hand wash basin] At the top of the slim tank with a counter to feel the room and clean, We have established the wash-basin. ![Toilet. [Toilet remote control] Also refreshing to the eye because it is installed on the remote control to the wall, You can easily operated while sitting.](/images/okayama/okayamashikita/5c6c95e19.jpg) [Toilet remote control] Also refreshing to the eye because it is installed on the remote control to the wall, You can easily operated while sitting. Interior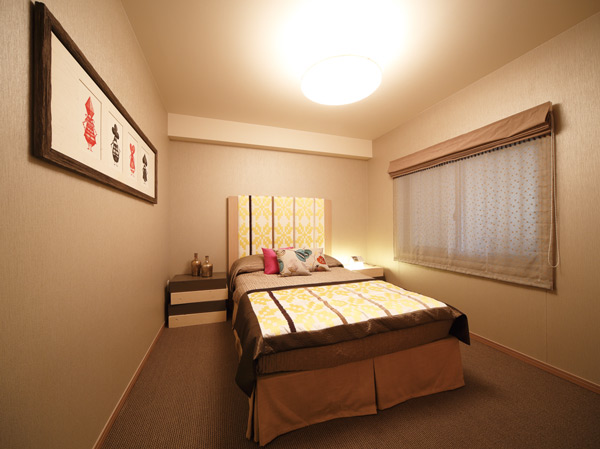 Master bedroom Other![Other. [High thermal insulation thermal barrier multi-layer glass with UV cut function] To harmful UV rays by the mutual effect of special metal film and dry air layer, Also employs a double-glazing to enhance the heat insulation effect. Heating and cooling will also be more efficient. Excellent heat insulation to reduce the solar heat, Also prevents condensation caused by humidity difference between the indoor and outdoor, To achieve a more comfortable indoor environment. ※ East side, North side has adopted the traditional double-glazing company. (Conceptual diagram)](/images/okayama/okayamashikita/5c6c95e02.gif) [High thermal insulation thermal barrier multi-layer glass with UV cut function] To harmful UV rays by the mutual effect of special metal film and dry air layer, Also employs a double-glazing to enhance the heat insulation effect. Heating and cooling will also be more efficient. Excellent heat insulation to reduce the solar heat, Also prevents condensation caused by humidity difference between the indoor and outdoor, To achieve a more comfortable indoor environment. ※ East side, North side has adopted the traditional double-glazing company. (Conceptual diagram) ![Other. [Gas water heater (Eco Jaws)] Eco-Jaws and is, In technology to recover heat in the exhaust gas of about 200 ℃, which had been discarded prior to a secondary heat exchanger, Increase will dramatically the thermal efficiency. In previous household water heater, Although about 20 percent of the gas used was not wasted as heat dissipation and exhaust gas, About I to about 15% of the 20% loss that improved thermal efficiency of about 95% by recycling the secondary heat exchanger.](/images/okayama/okayamashikita/5c6c95e03.gif) [Gas water heater (Eco Jaws)] Eco-Jaws and is, In technology to recover heat in the exhaust gas of about 200 ℃, which had been discarded prior to a secondary heat exchanger, Increase will dramatically the thermal efficiency. In previous household water heater, Although about 20 percent of the gas used was not wasted as heat dissipation and exhaust gas, About I to about 15% of the 20% loss that improved thermal efficiency of about 95% by recycling the secondary heat exchanger. Shared facilities![Shared facilities. [Exterior - Rendering] The calm appearance of perfect harmony with the quiet street parallel, It makes me imagine a life that was full of pride.](/images/okayama/okayamashikita/5c6c95f20.jpg) [Exterior - Rendering] The calm appearance of perfect harmony with the quiet street parallel, It makes me imagine a life that was full of pride. ![Shared facilities. [Entrance Rendering] Luxuriously arranged was sublime entrance natural stone.](/images/okayama/okayamashikita/5c6c95f06.jpg) [Entrance Rendering] Luxuriously arranged was sublime entrance natural stone. Security![Security. [24-hour automatic monitoring security system] Equipped with a fire alarm in each dwelling unit, If the event sensor detects an abnormality, Report to at the same time a security company and a warning sound is in the room. Night and is safe even when you go out. (Conceptual diagram)](/images/okayama/okayamashikita/5c6c95f01.gif) [24-hour automatic monitoring security system] Equipped with a fire alarm in each dwelling unit, If the event sensor detects an abnormality, Report to at the same time a security company and a warning sound is in the room. Night and is safe even when you go out. (Conceptual diagram) ![Security. [Installing security cameras to watch the daily peace of mind] entrance, Entrance to the building, Such as in the elevator has set up a security camera. It has extended sense of security of living in consideration for the meticulous crime prevention. (All amenities of the web is the same specification)](/images/okayama/okayamashikita/5c6c95f08.jpg) [Installing security cameras to watch the daily peace of mind] entrance, Entrance to the building, Such as in the elevator has set up a security camera. It has extended sense of security of living in consideration for the meticulous crime prevention. (All amenities of the web is the same specification) ![Security. [Entrance door double lock] The entrance is provided with two of the cylinder lock, It is further double lock system with enhanced crime prevention.](/images/okayama/okayamashikita/5c6c95f03.jpg) [Entrance door double lock] The entrance is provided with two of the cylinder lock, It is further double lock system with enhanced crime prevention. ![Security. [Auto-lock with color monitor] Installing the intercom with color monitor in each dwelling unit. After the visitors to set entrance was confirmed by video and audio, In auto-lock system to unlocking, Annoying door-to-door sales Ya, It prevents the admission of a suspicious person.](/images/okayama/okayamashikita/5c6c95f04.jpg) [Auto-lock with color monitor] Installing the intercom with color monitor in each dwelling unit. After the visitors to set entrance was confirmed by video and audio, In auto-lock system to unlocking, Annoying door-to-door sales Ya, It prevents the admission of a suspicious person. ![Security. [Crime prevention thumb turn] When you state the switch is pressed in the center of the thumb you can turn the thumb-turn. In the case of unlocking operation in everyday, Since it is possible to press the switch in a natural way, You can be unlocked in the sense to manipulate the usual thumb.](/images/okayama/okayamashikita/5c6c95f05.jpg) [Crime prevention thumb turn] When you state the switch is pressed in the center of the thumb you can turn the thumb-turn. In the case of unlocking operation in everyday, Since it is possible to press the switch in a natural way, You can be unlocked in the sense to manipulate the usual thumb. ![Security. [Picking measures] The entrance, 100 billion ways replicated in key pattern of the difficult key, Adopted dimple cylinder lock to lock the inner cylinder to double. Prevent picking in advance, It enhances the peace of mind of living. Also, Reversible key exploitable also insert on the front and back either direction, It has adopted the W lock to further improve the security of. (Conceptual diagram)](/images/okayama/okayamashikita/5c6c95f02.jpg) [Picking measures] The entrance, 100 billion ways replicated in key pattern of the difficult key, Adopted dimple cylinder lock to lock the inner cylinder to double. Prevent picking in advance, It enhances the peace of mind of living. Also, Reversible key exploitable also insert on the front and back either direction, It has adopted the W lock to further improve the security of. (Conceptual diagram) Building structure![Building structure. [Double wall] Partition wall of the toilet and adjacent room is, The glass wool was charged between both sides plasterboard double-covered, It has extended sound insulation. I do not mind the sound of the next room, It is a comfortable structure. (Conceptual diagram)](/images/okayama/okayamashikita/5c6c95f11.jpg) [Double wall] Partition wall of the toilet and adjacent room is, The glass wool was charged between both sides plasterboard double-covered, It has extended sound insulation. I do not mind the sound of the next room, It is a comfortable structure. (Conceptual diagram) ![Building structure. [outer wall ・ Tosakaikabe] The wall facing to the outside, Providing a housing performance evaluation "energy-saving measures" 4 grade 40mm insulation, It has extended comfort. Tosakaikabe residential performance evaluation of the sound from the next dwelling unit "sound environment ・ Exceeds the reference of grade 3 in the transmission loss grade (Sakaikabe) "(180mm) has become a 200mm. (Conceptual diagram)](/images/okayama/okayamashikita/5c6c95f12.gif) [outer wall ・ Tosakaikabe] The wall facing to the outside, Providing a housing performance evaluation "energy-saving measures" 4 grade 40mm insulation, It has extended comfort. Tosakaikabe residential performance evaluation of the sound from the next dwelling unit "sound environment ・ Exceeds the reference of grade 3 in the transmission loss grade (Sakaikabe) "(180mm) has become a 200mm. (Conceptual diagram) ![Building structure. [Sound insulation performance T-1 sash] To ensure the privacy of a quiet living environment and living, The window, The external sound has adopted a sash of sound insulation performance T-1 grade to mitigate 25 db. This, Housing Performance Evaluation "sound environment ・ Transmission loss grade (outer wall opening) "has acquired a 2 grade. (Conceptual diagram)](/images/okayama/okayamashikita/5c6c95f13.gif) [Sound insulation performance T-1 sash] To ensure the privacy of a quiet living environment and living, The window, The external sound has adopted a sash of sound insulation performance T-1 grade to mitigate 25 db. This, Housing Performance Evaluation "sound environment ・ Transmission loss grade (outer wall opening) "has acquired a 2 grade. (Conceptual diagram) ![Building structure. [Substructure ・ Supporting soil] Basis to support the building is driving the support piles to a very stable support layer of underground about 13m, Firmly support a robust building of reinforced concrete. Further adopt a welding closed shear reinforcement to the shear reinforcement of columns and beams. It has a strong structure to sway at the time of the earthquake, It boasts a high level of earthquake resistance. (Conceptual diagram)](/images/okayama/okayamashikita/5c6c95f14.gif) [Substructure ・ Supporting soil] Basis to support the building is driving the support piles to a very stable support layer of underground about 13m, Firmly support a robust building of reinforced concrete. Further adopt a welding closed shear reinforcement to the shear reinforcement of columns and beams. It has a strong structure to sway at the time of the earthquake, It boasts a high level of earthquake resistance. (Conceptual diagram) ![Building structure. [Double reinforcement] Rebar has adopted a double reinforcement to assemble in double assembled in a grid pattern in the reinforcement of all of the wall. (Conceptual diagram)](/images/okayama/okayamashikita/5c6c95f15.gif) [Double reinforcement] Rebar has adopted a double reinforcement to assemble in double assembled in a grid pattern in the reinforcement of all of the wall. (Conceptual diagram) ![Building structure. [Head thickness: 30mm or more] Head thickness a great influence on the life of the building. Concrete neutralization proceeds under the influence, such as carbon dioxide in the air along with the time, Deterioration due to rust of rebar will progress. Head thickness of the concrete is not less than 30mm (design number) in order to prevent this. (Conceptual diagram)](/images/okayama/okayamashikita/5c6c95f16.gif) [Head thickness: 30mm or more] Head thickness a great influence on the life of the building. Concrete neutralization proceeds under the influence, such as carbon dioxide in the air along with the time, Deterioration due to rust of rebar will progress. Head thickness of the concrete is not less than 30mm (design number) in order to prevent this. (Conceptual diagram) ![Building structure. [Sheath tube header method] Water supply pipe adopts header method. kitchen ・ Water supply in the bathroom, such as water around ・ Because the hot water supply pipe has been piping separately from the header (centralized branch), Change of water around has become easier at the time of future maintenance and renovation. further, It has extended workability in the sheath tube method. (Conceptual diagram)](/images/okayama/okayamashikita/5c6c95f17.gif) [Sheath tube header method] Water supply pipe adopts header method. kitchen ・ Water supply in the bathroom, such as water around ・ Because the hot water supply pipe has been piping separately from the header (centralized branch), Change of water around has become easier at the time of future maintenance and renovation. further, It has extended workability in the sheath tube method. (Conceptual diagram) ![Building structure. [High-strength concrete] The strength of the concrete is of general criteria 18N / Highest 42N that greatly exceed the m sq m / m sq m (4,200 tons strength to withstand the compression of per 1 sq m. JASS5 corresponding to the reference plan service period 100 years) also, The weight ratio of water to the cement to be used in the preparation of the concrete has set below 50%. ※ Numerical value of 100 years is the theoretical value indicating the durability of the concrete, Apartment maintenance (such as large-scale repair of exterior wall material, etc.) does not mean that 100 years unnecessary. ※ Numerical is numeric by test data in the laboratory, Different from the measured value. (Conceptual diagram)](/images/okayama/okayamashikita/5c6c95f18.jpg) [High-strength concrete] The strength of the concrete is of general criteria 18N / Highest 42N that greatly exceed the m sq m / m sq m (4,200 tons strength to withstand the compression of per 1 sq m. JASS5 corresponding to the reference plan service period 100 years) also, The weight ratio of water to the cement to be used in the preparation of the concrete has set below 50%. ※ Numerical value of 100 years is the theoretical value indicating the durability of the concrete, Apartment maintenance (such as large-scale repair of exterior wall material, etc.) does not mean that 100 years unnecessary. ※ Numerical is numeric by test data in the laboratory, Different from the measured value. (Conceptual diagram) ![Building structure. [Hollow void slabs floor] Floor structure is sound insulation, Excellent thermal insulation, Not Deppara further small beams on the ceiling, Adopted Void Slab structure to achieve a neat space. Slab thickness is 250 ~ We have to have a 300mm and a sufficient strength and durability. (Conceptual diagram)](/images/okayama/okayamashikita/5c6c95f19.gif) [Hollow void slabs floor] Floor structure is sound insulation, Excellent thermal insulation, Not Deppara further small beams on the ceiling, Adopted Void Slab structure to achieve a neat space. Slab thickness is 250 ~ We have to have a 300mm and a sufficient strength and durability. (Conceptual diagram) Other![Other. [Delivery Box] Set up a home delivery box that can be received courier even when you go out. Able to confirm the presence or absence of the delivery at the intercom, Eliminate the hassle of time of absence. It is safe even in the absence tend to geek.](/images/okayama/okayamashikita/5c6c95f10.jpg) [Delivery Box] Set up a home delivery box that can be received courier even when you go out. Able to confirm the presence or absence of the delivery at the intercom, Eliminate the hassle of time of absence. It is safe even in the absence tend to geek. ![Other. [Pet Friendly] Installing a pet foot washing facilities that are available, such as after the pet walk. Also, It is in the elevator equipped with facilities such as pet announcement button, And finely consideration to other your tenants by the management contract. ※ In the breeding, There are a number and types such as certain rules. For more information, please contact the person in charge. (Example: one dwelling unit per, Rearing a small dog cat rabbit class until two dogs possible) ※ Published photograph of is an example of a pet that can be breeding.](/images/okayama/okayamashikita/5c6c95f09.jpg) [Pet Friendly] Installing a pet foot washing facilities that are available, such as after the pet walk. Also, It is in the elevator equipped with facilities such as pet announcement button, And finely consideration to other your tenants by the management contract. ※ In the breeding, There are a number and types such as certain rules. For more information, please contact the person in charge. (Example: one dwelling unit per, Rearing a small dog cat rabbit class until two dogs possible) ※ Published photograph of is an example of a pet that can be breeding. ![Other. [Keyless entry system] To release the electric lock by holding the front door key of each dwelling unit to auto-lock the control panel, It has adopted a keyless entry system. Easy to handle for those who and children of our elderly is safe system.](/images/okayama/okayamashikita/5c6c95f07.jpg) [Keyless entry system] To release the electric lock by holding the front door key of each dwelling unit to auto-lock the control panel, It has adopted a keyless entry system. Easy to handle for those who and children of our elderly is safe system. Surrounding environment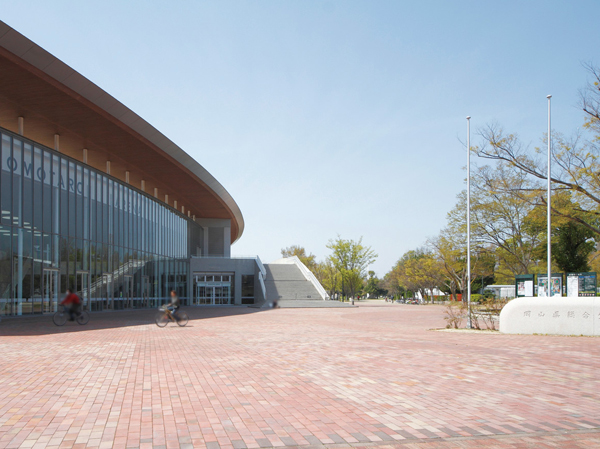 Momotaro Arena (about 370m / A 5-minute walk) 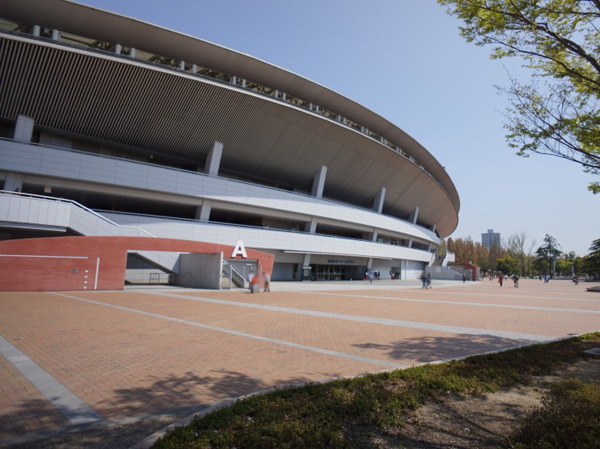 Kanko Stadium (about 560m / 7-minute walk) 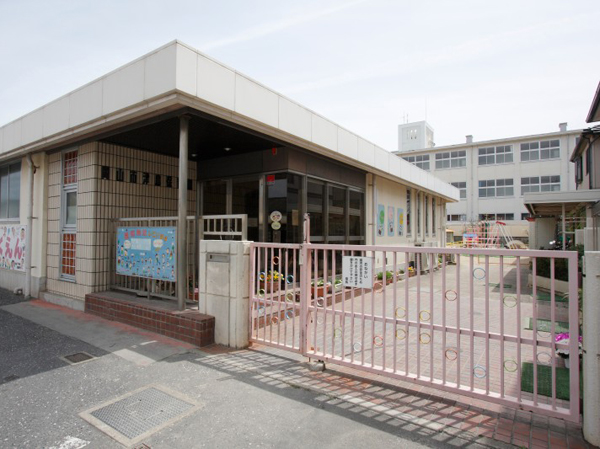 Tsushima nursery school (about 1210m / 16-minute walk) 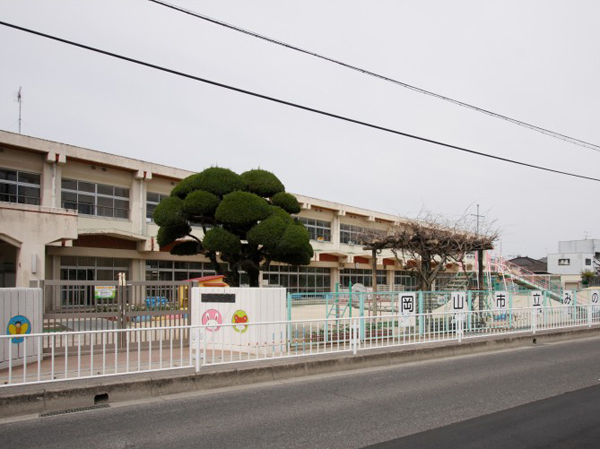 Municipal Gono kindergarten (about 1240m / 16-minute walk) 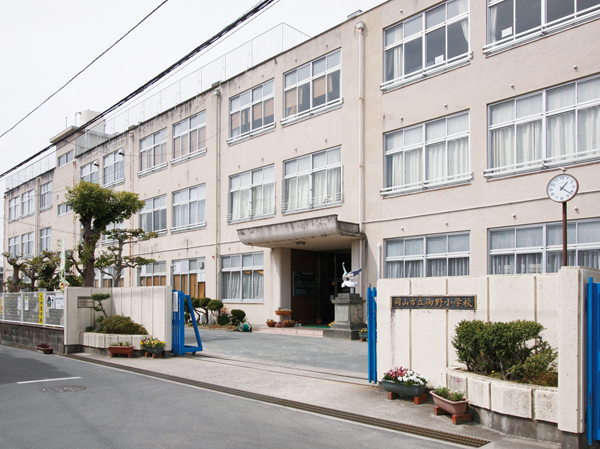 Gono elementary school (about 940m / A 12-minute walk) 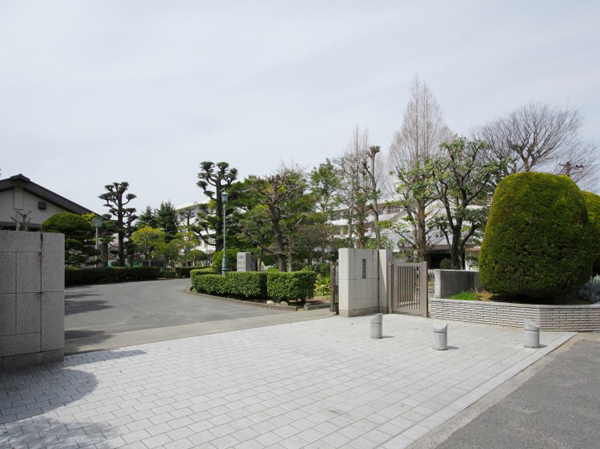 Okakita junior high school (about 970m / Walk 13 minutes) 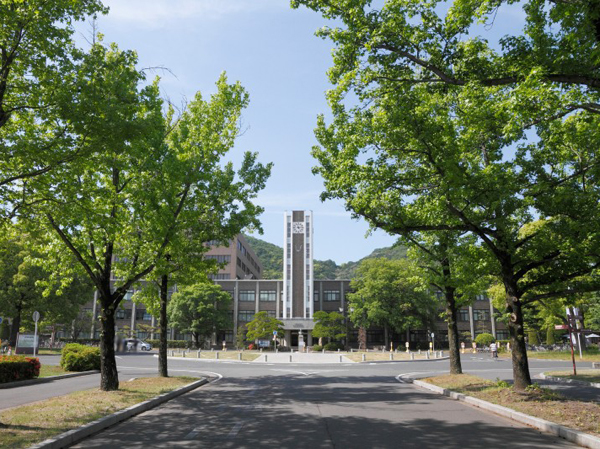 Okayama University (about 1080m / A 14-minute walk) 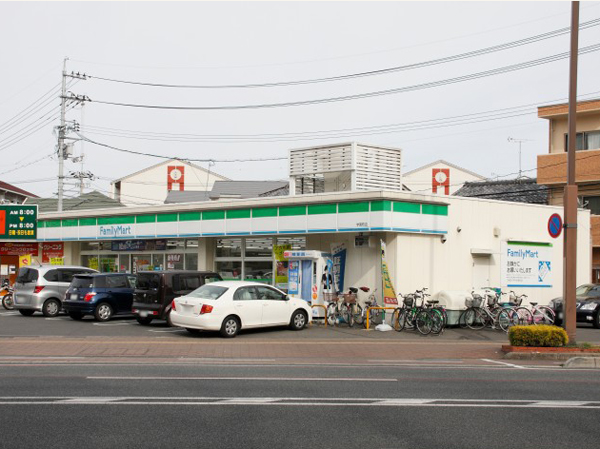 FamilyMart Science Minamicho store (about 250m / 4-minute walk) 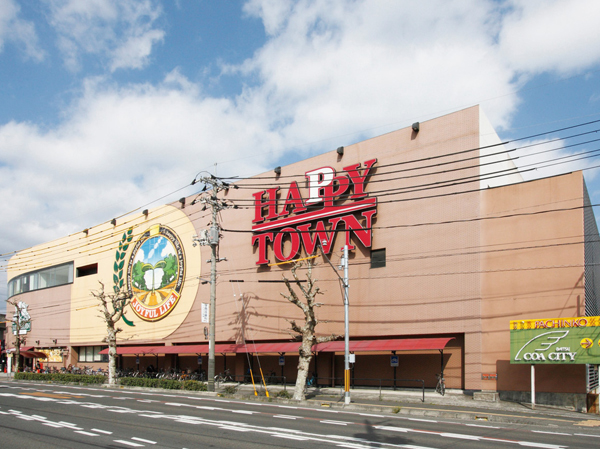 Tenmaya Happy Town Okakita store (about 720m / A 9-minute walk) 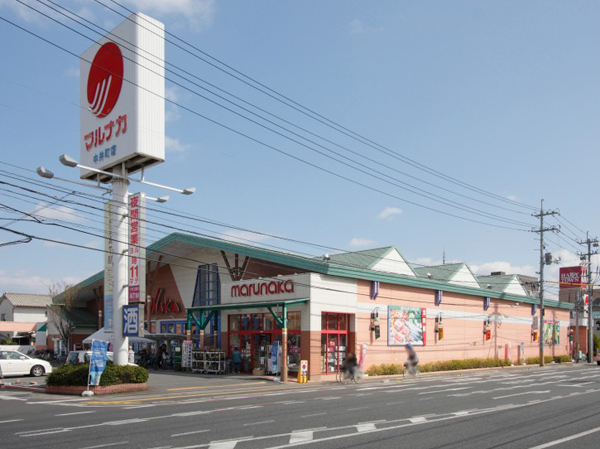 Marunaka Nakai Machiten (about 760m / A 10-minute walk) 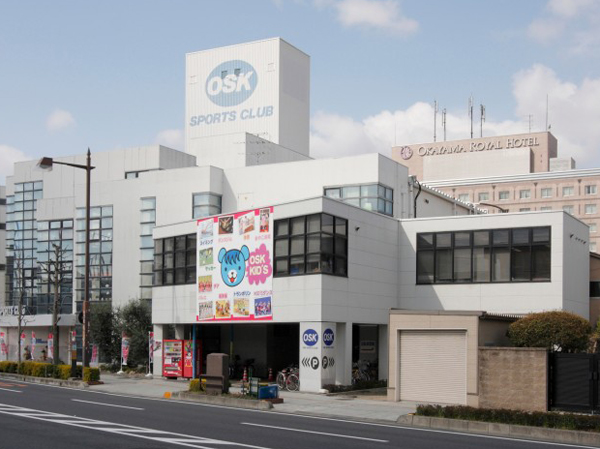 OSK Sports Club Okayama (about 560m / 7-minute walk) 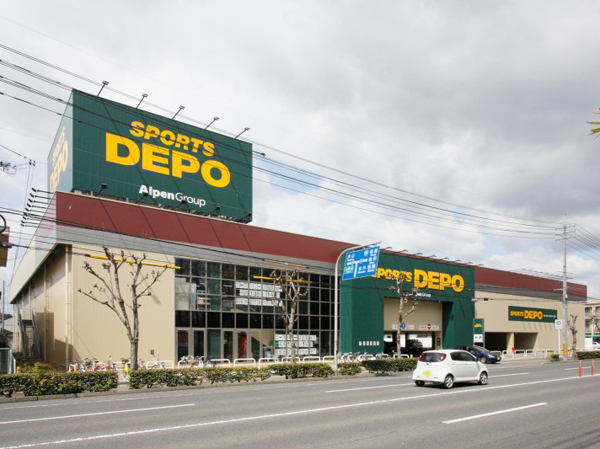 Sports Depot (about 1290m / 17 minutes walk) 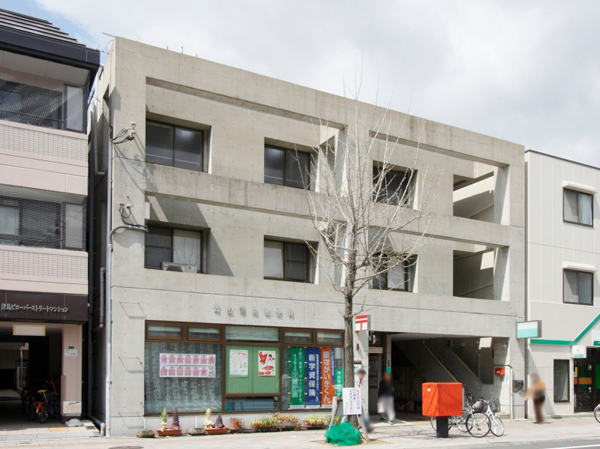 Okayama Tsushima post office (about 640m / An 8-minute walk) 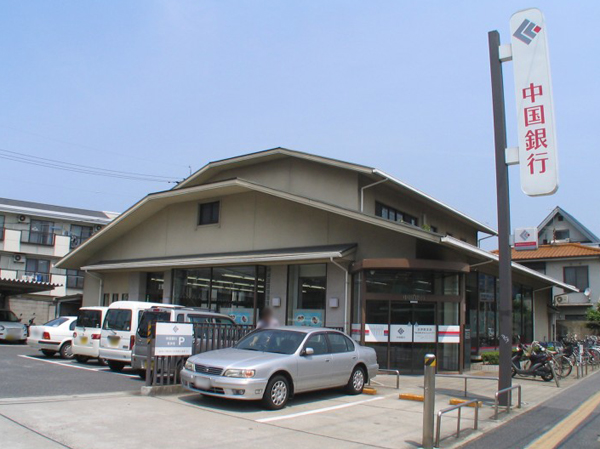 Bank of China Hokaiin branch (about 1070m / A 14-minute walk) 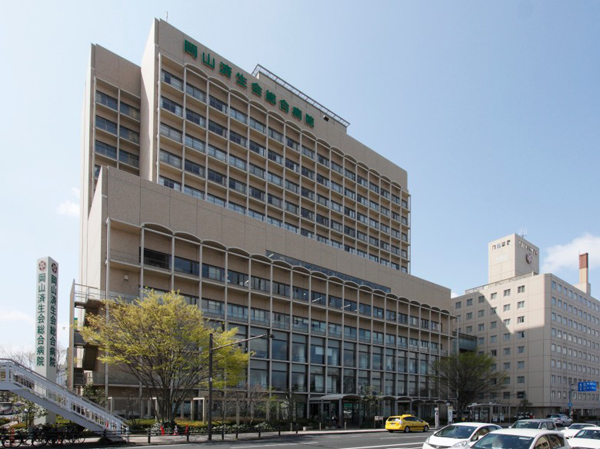 Okayamasaiseikaisogobyoin (about 1160m / A 15-minute walk) Floor: 4LDK + Wic + U (2 ・ 3 floor 2LDK + 2SR + Wic + U), the occupied area: 86.84 sq m, Price: 33,500,000 yen ~ 33,900,000 yen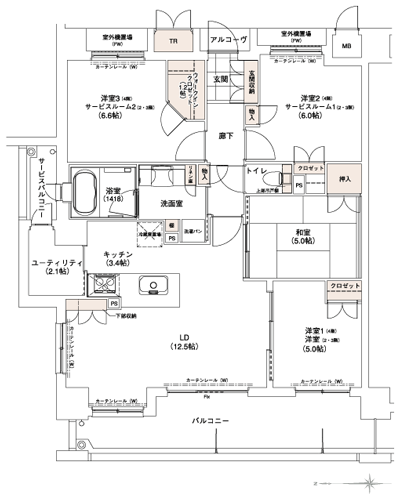 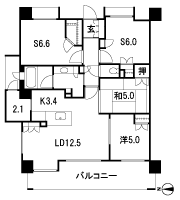 Floor: 3LDK + MC + U (2 ・ 3 floor 1LDK + 2SR + MC + U), the occupied area: 86.84 sq m, Price: 33,500,000 yen ~ 33,900,000 yen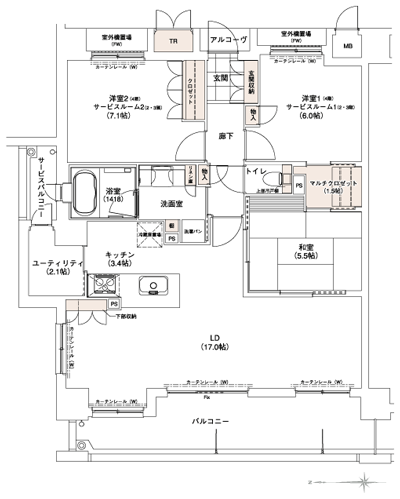 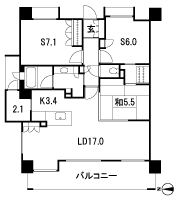 Floor: 4LDK + Wic (2 ~ 4 floor 2LDK + 2SR + Wic), occupied area: 80.73 sq m, Price: 28,900,000 yen ~ 29,800,000 yen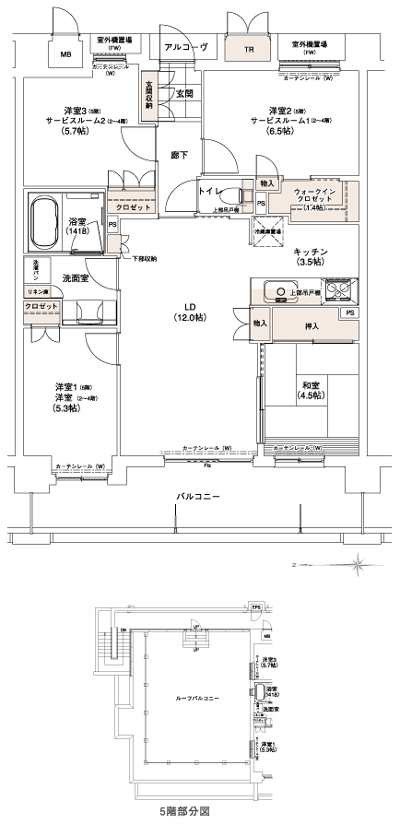 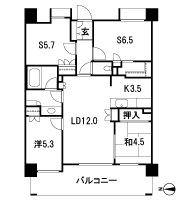 Floor: 3LDK + Wic + S (2 ~ 4 floor 1LDK + 2SR + Wic + S), the occupied area: 80.73 sq m, Price: 28,900,000 yen ~ 29,800,000 yen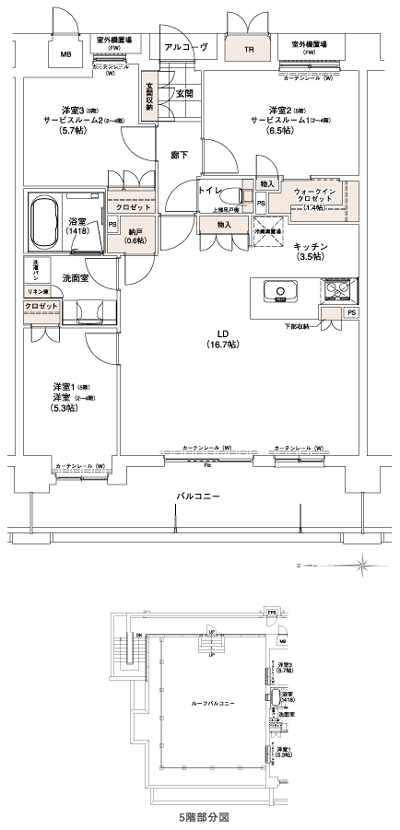 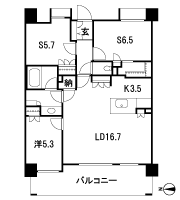 Floor: 3LDK + Wic (2 ~ 4 floor 1LDK + 2SR + Wic), occupied area: 72.45 sq m, Price: 25.6 million yen ~ 27,900,000 yen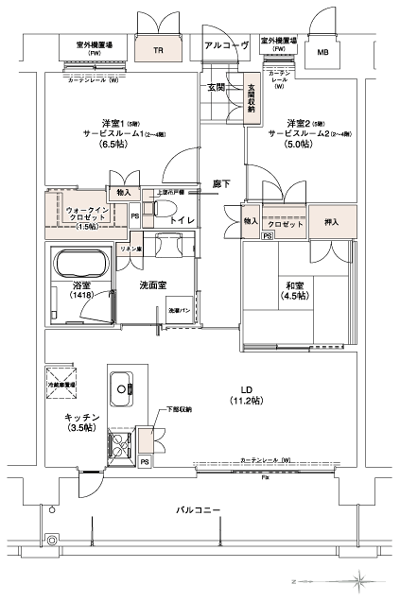 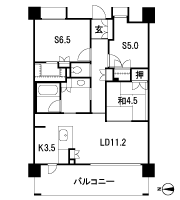 Floor: 2LDK + Wic + MC (2 ~ 4 floor 1LDK + 2SR + Wic + MC), the occupied area: 72.45 sq m, Price: 25.6 million yen ~ 27,900,000 yen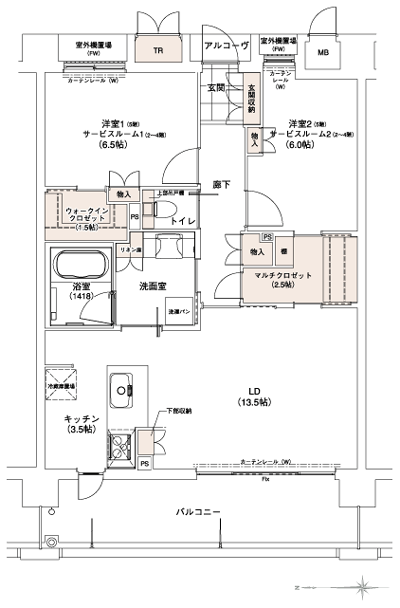 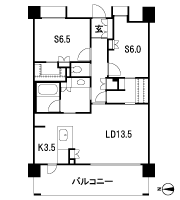 Floor: 3LDK + Wic + Sic (2 ~ 4 floor 2LDK + SR + Wic + Sic), the occupied area: 70.85 sq m, Price: 24,800,000 yen ~ 26,300,000 yen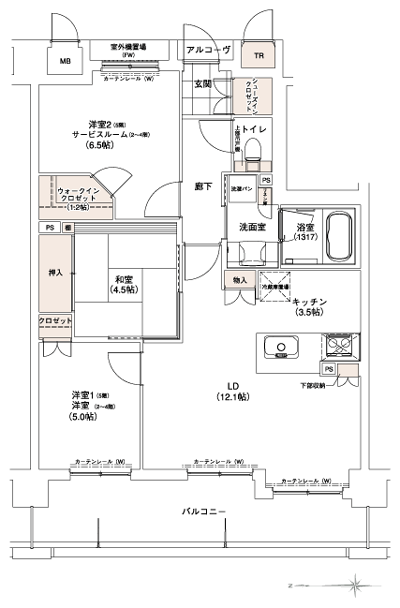 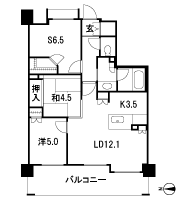 Floor: 2LDK + MC + Sic (2 ~ 4 floor 1LDK + SR + MC + Sic), the occupied area: 70.85 sq m, Price: 24,800,000 yen ~ 26,300,000 yen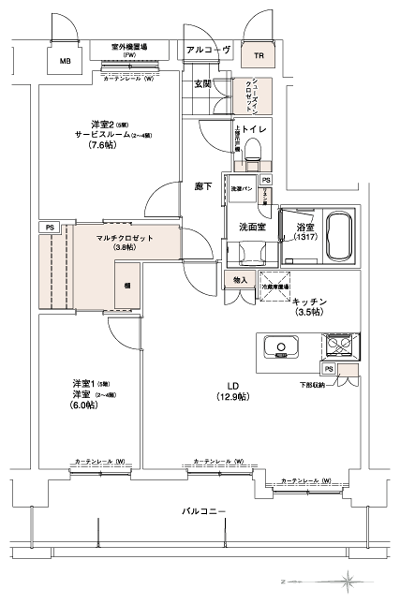 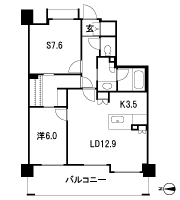 Floor: 3LDK + Wic (2 ~ 4 floor 2LDK + SR + Wic), occupied area: 72.25 sq m, Price: 27.7 million yen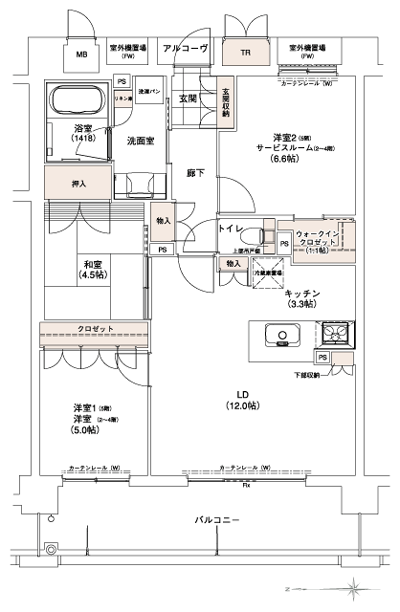 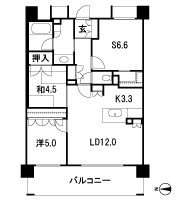 Floor: 2LDK + 2Wic (2 ~ 4 floor 1LDK + SR + 2Wic), occupied area: 72.25 sq m, Price: 27.7 million yen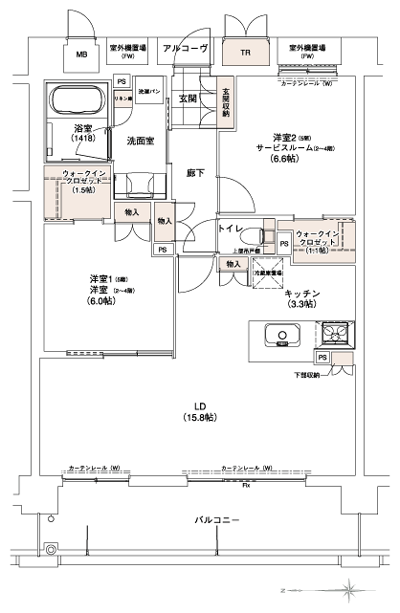 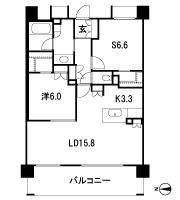 Floor: 3LDK + Wic (2 ~ 4 floor 1LDK + 2SR + Wic), occupied area: 73.44 sq m, Price: 26.5 million yen ~ 27,800,000 yen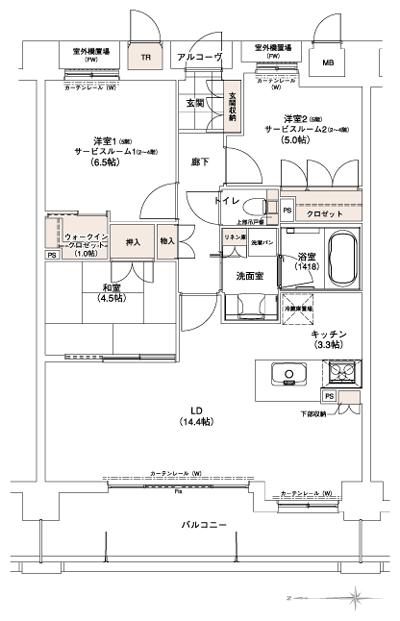 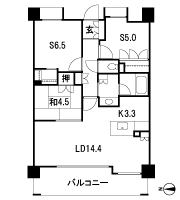 Floor: 2LDK + MC (2 ~ 4 floor 1LDK + 2SR + MC), the occupied area: 73.44 sq m, Price: 26.5 million yen ~ 27,800,000 yen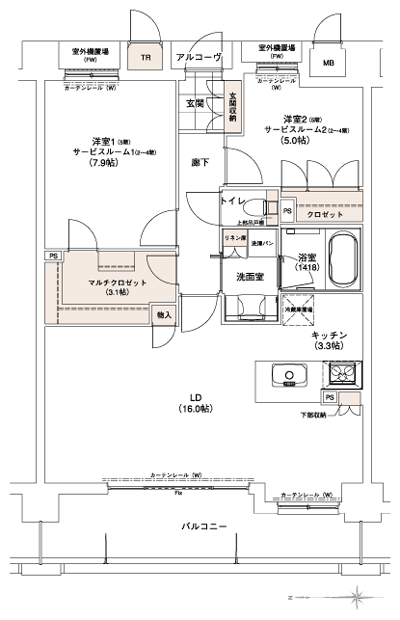 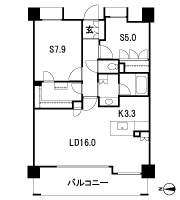 Floor: 4LDK + Wic (2 ~ 4 floor 2LDK + 2SR + Wic), occupied area: 81.27 sq m, Price: 30,400,000 yen ~ 30,700,000 yen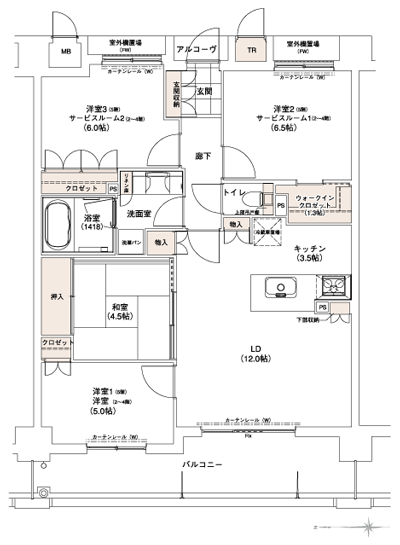 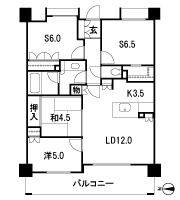 Floor: 3LDK + Wic + MC (2 ~ 4 floor 1LDK + 2SR + Wic + MC), the occupied area: 81.27 sq m, Price: 30,400,000 yen ~ 30,700,000 yen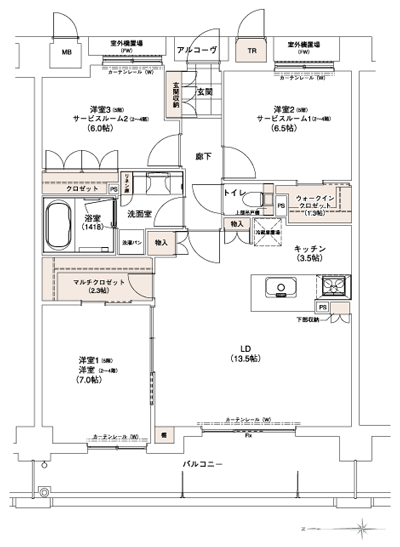 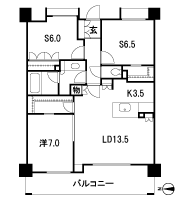 Floor: 3LDK + Wic (2 ~ 4 floor 1LDK + 2SR + Wic), occupied area: 81.27 sq m, Price: 30,400,000 yen ~ 30,700,000 yen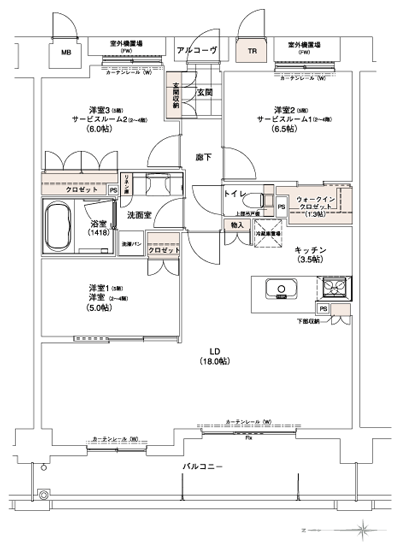 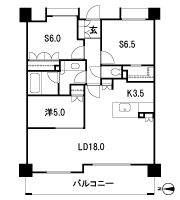 Floor: 4LDK + Wic (2 ~ 4 floor 2LDK + 2SR + Wic), occupied area: 80.73 sq m, Price: 28,900,000 yen ~ 31.7 million yen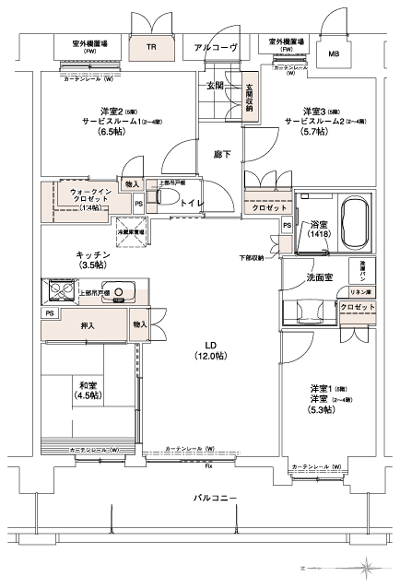 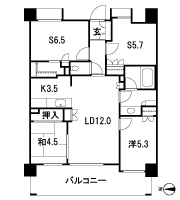 Floor: 3LDK + Wic + S (2 ~ 4 floor 1LDK + 2SR + Wic + S), the occupied area: 80.73 sq m, Price: 28,900,000 yen ~ 31.7 million yen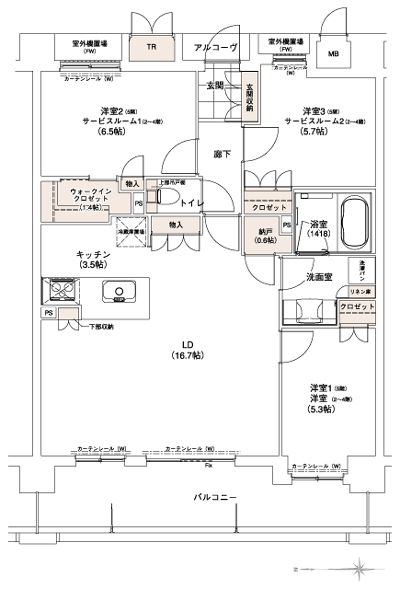 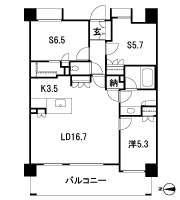 Floor: 4LDK + Wic + Sic (2 ~ 4 floor 2LDK + 2SR + Wic + Sic), the occupied area: 95.69 sq m, Price: 39,900,000 yen ~ 40,900,000 yen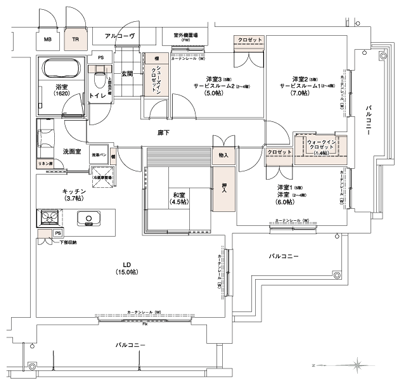 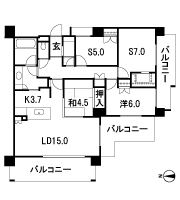 Floor: 3LDK + S + Sic (2 ~ 4 floor 1LDK + 2SR + S + Sic), the occupied area: 95.69 sq m, Price: 39,900,000 yen ~ 40,900,000 yen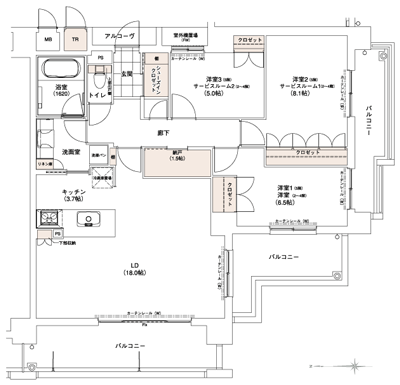 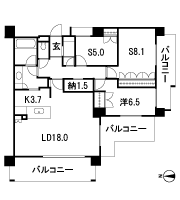 Location | |||||||||||||||||||||||||||||||||||||||||||||||||||||||||||||||||||||||||||||||||||||||||||||||||||