New Apartments » Chugoku » Okayama Prefecture » Kita-ku
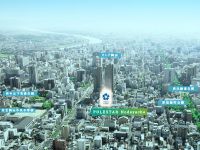 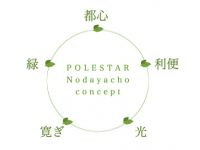
| Property name 物件名 | | Poresuta Nodaya cho ポレスター野田屋町 | Time residents 入居時期 | | 2014 end of November schedule 2014年11月末予定 | Price 価格 | | 26,460,000 yen ~ 37.5 million yen 2646万円 ~ 3750万円 | Floor plan 間取り | | 3LDK 3LDK | Units sold 販売戸数 | | 15 units 15戸 | Occupied area 専有面積 | | 74.67 sq m ・ 81.32 sq m 74.67m2・81.32m2 | Address 住所 | | Okayama, Okayama Prefecture, Kita-ku, Nodaya cho 1-10-111 岡山県岡山市北区野田屋町1-10-111(地番) | Traffic 交通 | | JR Sanyo Line "Okayama" walk 8 minutes JR山陽本線「岡山」歩8分
| Sale schedule 販売スケジュール | | First-come-first-served basis Application accepted during the application acceptance time / 10:00 AM ~ 8:00 PM application accepted location / Poresuta Mansion Gallery Okayama center 先着順申込受付中申込受付時間/10:00AM ~ 8:00PM申込受付場所/ポレスターマンションギャラリー岡山中央 | Completion date 完成時期 | | 2014 end of September schedule 2014年9月末予定 | Number of units 今回販売戸数 | | 15 units 15戸 | Most price range 最多価格帯 | | 33 million yen (3 units) 3300万円台(3戸) | Administrative expense 管理費 | | 6880 yen ・ 7490 yen / Month 6880円・7490円/月 | Repair reserve 修繕積立金 | | 4110 yen ・ 4480 yen / Month 4110円・4480円/月 | Repair reserve fund 修繕積立基金 | | 363,810 yen ・ 396,200 yen (lump sum) 36万3810円・39万6200円(一括払い) | Other area その他面積 | | Balcony area: 15.81 sq m ・ 17.17 sq m バルコニー面積:15.81m2・17.17m2 | Property type 物件種別 | | Mansion マンション | Total units 総戸数 | | 28 units 28戸 | Structure-storey 構造・階建て | | RC15 story RC15階建 | Construction area 建築面積 | | 259.11 sq m 259.11m2 | Building floor area 建築延床面積 | | 2580.61 sq m (including volume covered area 262.11 sq m) 2580.61m2(容積対象外面積262.11m2含む) | Site area 敷地面積 | | 579.99 sq m 579.99m2 | Site of the right form 敷地の権利形態 | | Share of ownership 所有権の共有 | Use district 用途地域 | | Commercial area 商業地域 | Parking lot 駐車場 | | 14 cars on-site (fee 15,000 yen ~ 25,000 yen / Month) 敷地内14台(料金1万5000円 ~ 2万5000円/月) | Management form 管理形態 | | Consignment (commuting) 委託(通勤) | Other overview その他概要 | | Building confirmation number: No. ERI12059517 (2013 January 17 date) 建築確認番号:第ERI12059517号(平成25年1月17日付)
| About us 会社情報 | | <Employer ・ Seller> Minister of Land, Infrastructure and Transport (3) No. 6032 (Corporation) Hiroshima Prefecture Building Lots and Buildings Transaction Business Association China district Real Estate Fair Trade Council member, Inc. Marimo Hiroshima, Hiroshima Prefecture, Nishi-ku, Kogokita 1-17-23 <事業主・売主>国土交通大臣(3)第6032 号(公社)広島県宅地建物取引業協会 中国地区不動産公正取引協議会加盟株式会社マリモ広島県広島市西区庚午北1-17-23 | Construction 施工 | | China Construction Industry Co., Ltd. 中国建設工業(株) | Management 管理 | | (Ltd.) Marimo community (株)マリモコミュニティ |
Surrounding environment【周辺環境】 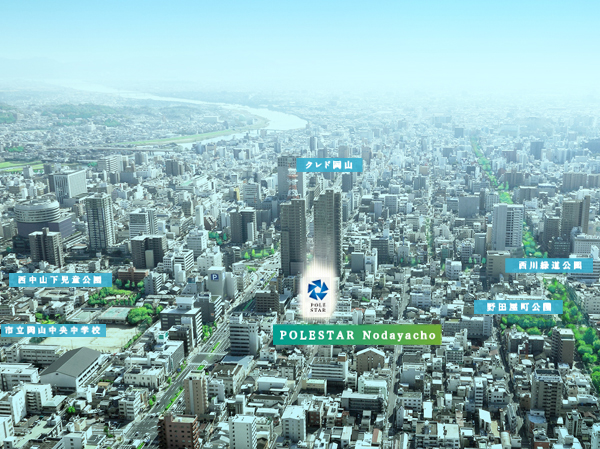 Zenteiminami direction, All houses angle dwelling unit. Including the Credo Okayama a 7-minute walk, Born in the center city area of Okayama City, where many of the commercial facilities and offices to integrate. ※ Published photograph of, The aerial photo overlooking the Okayama city from the sky Okayama, Kita-ku, (October 2012 shooting), In fact a somewhat different in those subjected to CG processing.
全邸南向き、全戸角住戸。徒歩7分のクレド岡山をはじめ、多くの商業施設やオフィスが集積する岡山市の中心市街地エリアに誕生。※掲載の写真は、岡山市北区上空より岡山市街地を望む航空写真(2012年10月撮影)に、CG加工を施したもので実際とは多少異なります。
Buildings and facilities【建物・施設】 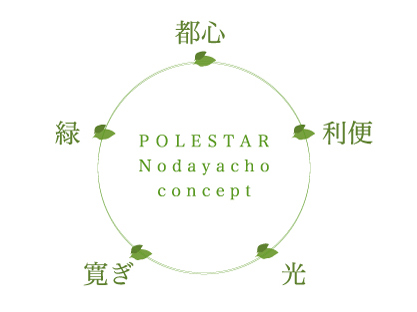 City center: access to excellent convenient to the holiday outing to commute. Convenience: necessary in life is within walking distance, Enhance commercial facility. Light: all houses facing south, Comfort of all households angle dwelling unit. Relax: set back from the main street, Position of peace. Green: Green roads and parks are scattered, Living environment of moisture. (Concept conceptual diagram)
都心:通勤にも休日のおでかけにも便利な優れたアクセス。利便:徒歩圏には生活に必要な、商業施設が充実。光:全戸南向き、全戸角住戸の心地よさ。寛ぎ:大通りから奥まった、やすらぎのポジション。緑:緑道や公園が点在する、潤いの住環境。(コンセプト概念図)
Room and equipment【室内・設備】 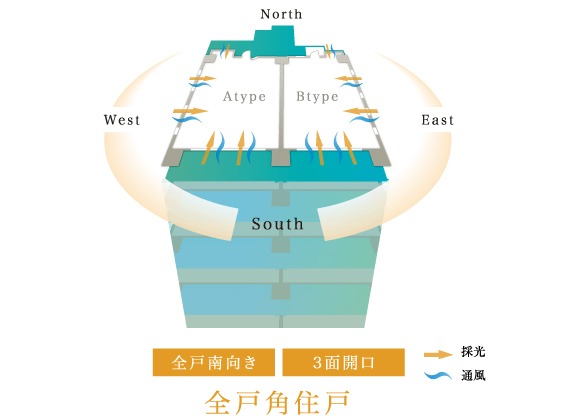 365 days, Living that are wrapped in light and wind. All houses facing south, Comfort of all households angle dwelling unit. Meet the living in the sense of openness, Bright south-facing design. Also, The all houses and corner dwelling unit, By providing the opening in the third surface, Full of light and wind, To achieve a carefree life. (Floor conceptual diagram)
365日、光と風に包まれる暮らし。全戸南向き、全戸角住戸の心地よさ。暮らしを開放感で満たす、明るい南向きの設計。また、全戸を角住戸とし、3面に開口を設けることで、光と風にあふれる、のびやかな暮らしを実現します。(フロア概念図)
Surrounding environment【周辺環境】 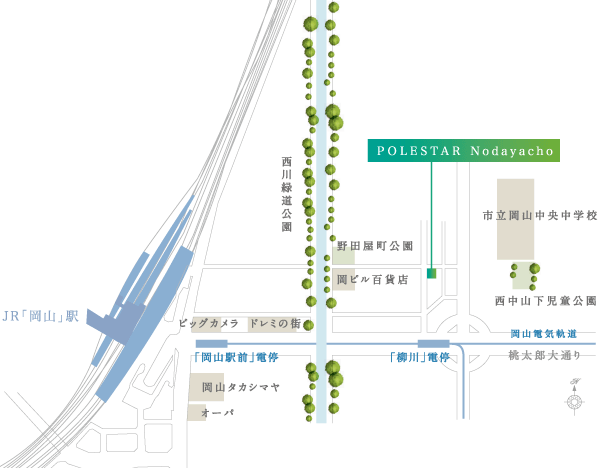 JR "Okayama" around the station, of course, Close to living facilities are enriched. Okayama Electric Tramway "Yanagawa," a 4-minute walk to the outage (about 260m), Is one of the attractive convenience of access of the city center unique that JR "Okayama" an 8-minute walk to the station (about 640m). (Area conceptual diagram)
JR「岡山」駅周辺はもちろん、近隣に生活施設が充実。岡山電気軌道「柳川」電停へ徒歩4分(約260m)、JR「岡山」駅へ徒歩8分(約640m)という都心ならではの利便のアクセスも魅力のひとつです。(エリア概念図)
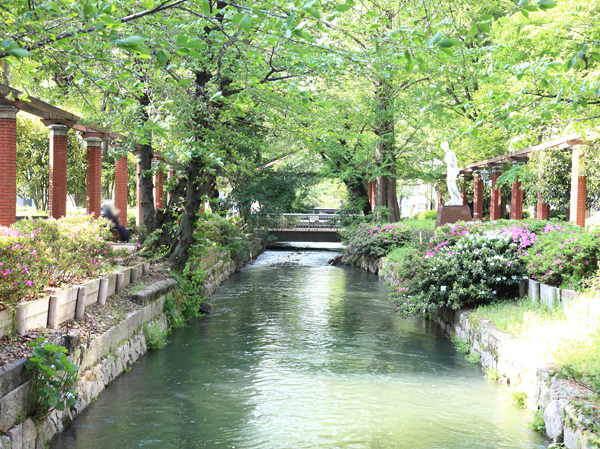 Green roads and parks are scattered, Living environment of moisture. Nishinaka Yamashita children's park, Nodaya 3-minute walk to the town park. (Nishikawa Midorido park / About 250m ・ 4-minute walk)
緑道や公園が点在する、潤いの住環境。西中山下児童公園、野田屋町公園へも徒歩3分。(西川緑道公園/約250m・徒歩4分)
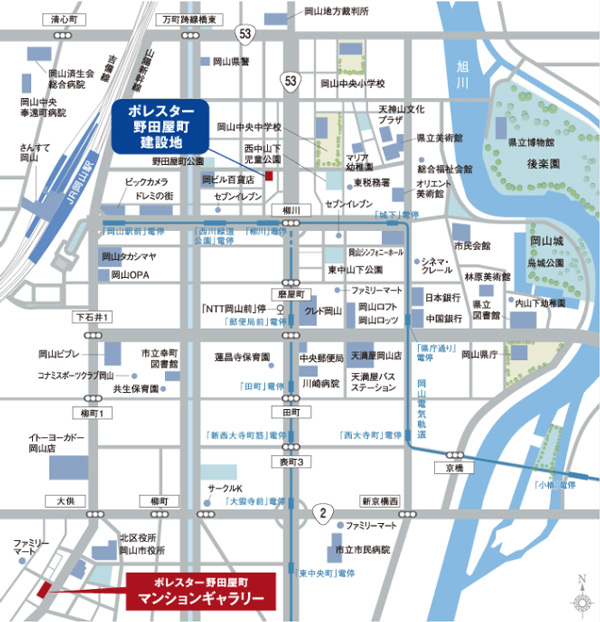 Okayama Takashimaya, etc., Of course JR "Okayama" large-scale shopping facilities around the station, Around, Ya everyday shopping facilities, education ・ Enhance well as medical facilities. Is the environment that you can enjoy the convenience of the city unique. (local ・ Mansion gallery guide map)
岡山タカシマヤなど、JR「岡山」駅周辺の大型ショッピング施設はもちろん、周辺には、日常のお買い物施設や、教育・医療施設なども充実。都心ならではの利便性を享受できる環境です。(現地・マンションギャラリー案内図)
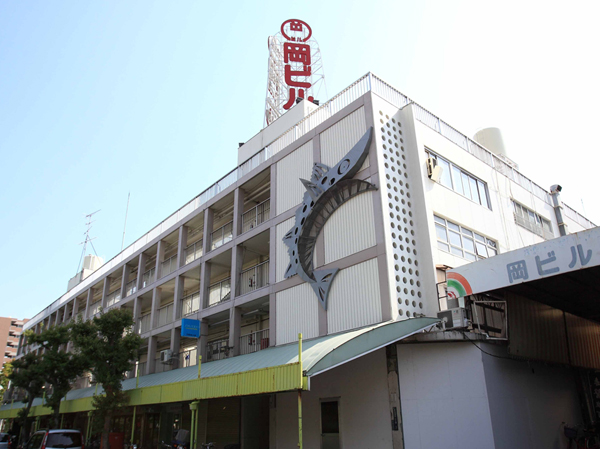 Oka building department store (about 190m / A 3-minute walk)
岡ビル百貨店(約190m/徒歩3分)
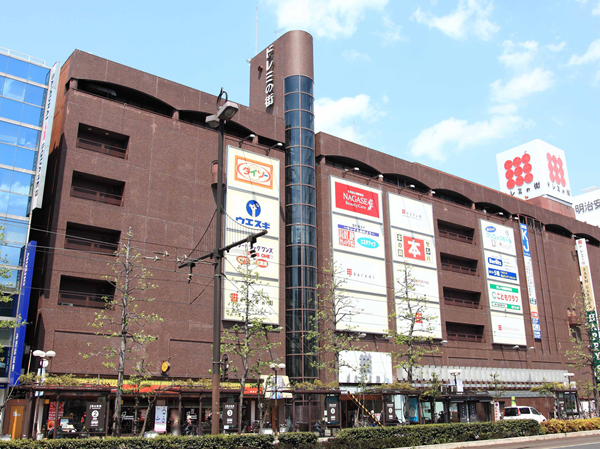 Do-Re-Mi town (about 410m / 6-minute walk)
ドレミの街(約410m/徒歩6分)
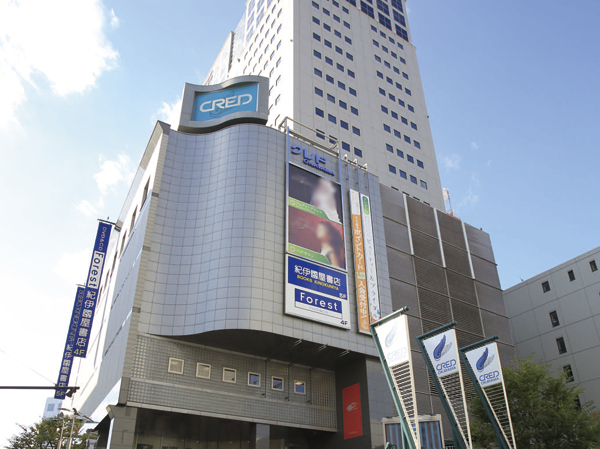 Credo Okayama (about 560m / 7-minute walk)
クレド岡山(約560m/徒歩7分)
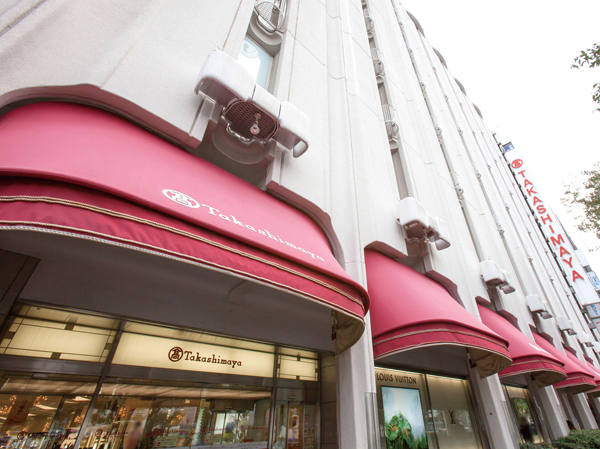 Okayama Takashimaya (about 700m / A 9-minute walk)
岡山タカシマヤ(約700m/徒歩9分)
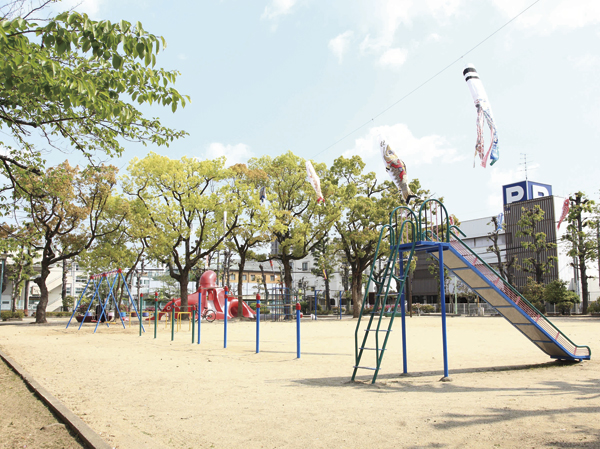 Nishinaka Yamashita children's park (about 210m / A 3-minute walk)
西中山下児童公園(約210m/徒歩3分)
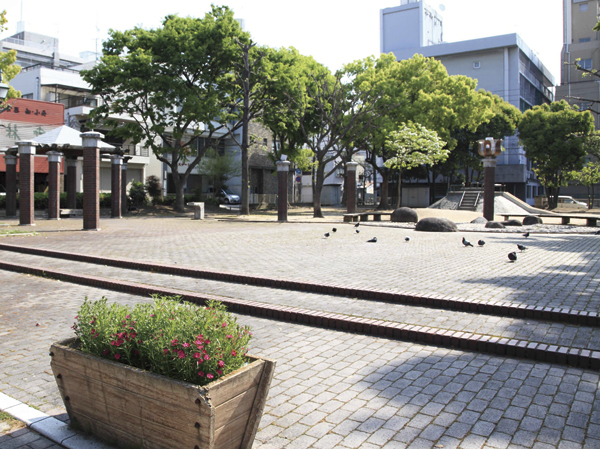 Nodaya the town park (about 190m / A 3-minute walk)
野田屋町公園(約190m/徒歩3分)
Floor: 3LDK, occupied area: 81.32 sq m, Price: 30,140,000 yen ~ 37.5 million yen間取り: 3LDK, 専有面積: 81.32m2, 価格: 3014万円 ~ 3750万円: 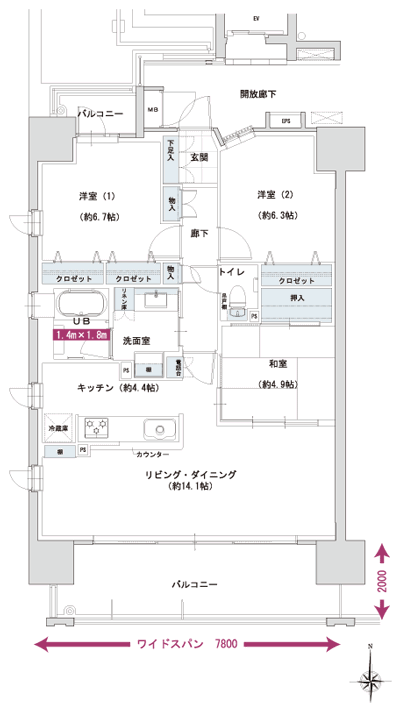
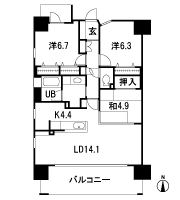
Floor: 3LDK, occupied area: 74.67 sq m, Price: 26,460,000 yen ~ 33,620,000 yen間取り: 3LDK, 専有面積: 74.67m2, 価格: 2646万円 ~ 3362万円: 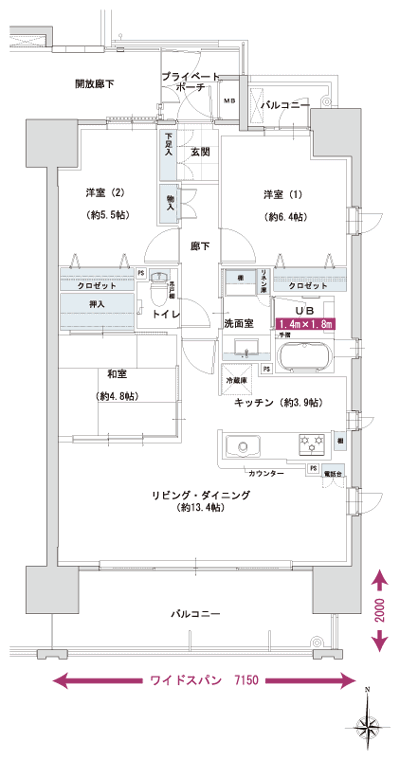
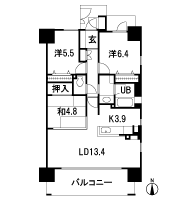
Location
|

















