Investing in Japanese real estate
2014March
22.5 million yen ~ 27,400,000 yen, 3LDK ・ 4LDK, 69.3 sq m ~ 85.7 sq m
New Apartments » Chugoku » Okayama Prefecture » Kita-ku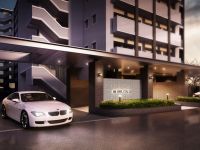 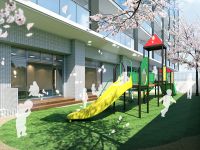
Buildings and facilities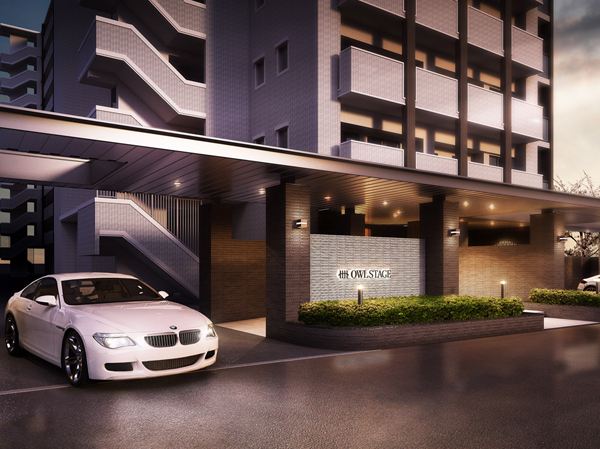 High-grade residence of face "Entrance". Entrance approach designed the dignity full of facial expressions, Adopting the texture of the material floating material feel the style. Contrast with a deep border tone tile will produce a dignity befitting the face of the house. (Entrance approach Rendering) 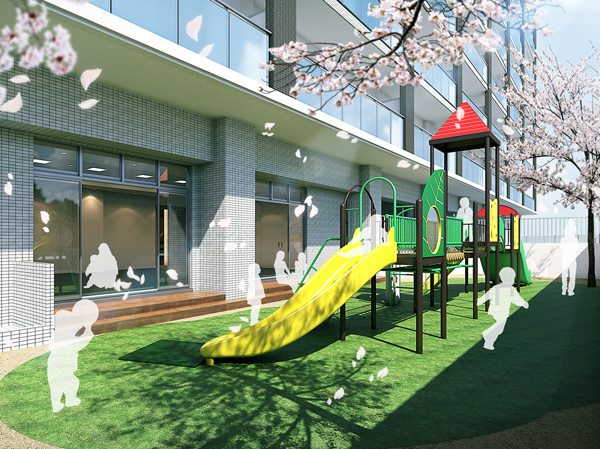 Set up a play lot with a large playground equipment that becomes a free playground for small children on site. Rather than worry about the intrusion, such as a suspicious person because it is on site, Along with the eyes of your family be scrupulous, Foster a community of people together to live, Will be space also help to exchange information. Also, The cherry trees that will tell the coming of spring three planted, Served with color to transitory of season. (Play lot Rendering) Surrounding environment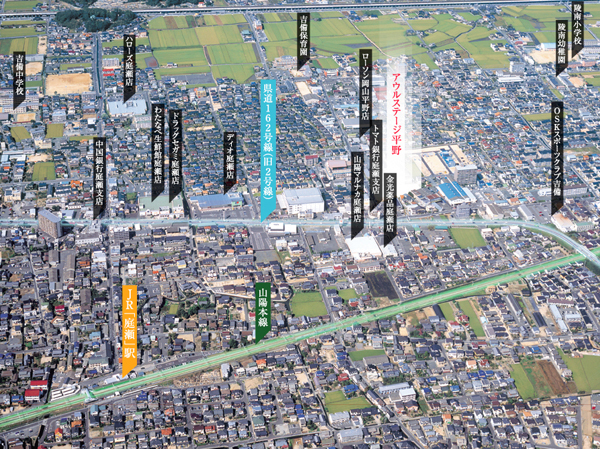 Kita-ku, plain. It was chosen for a pleasant family life location. In calm living environment, Close to you're living convenience facilities, Elementary and junior high schools is also within walking distance. ※ Which was subjected to a CG processing on aerial photographs taken in August 2012, In fact a slightly different. Room and equipment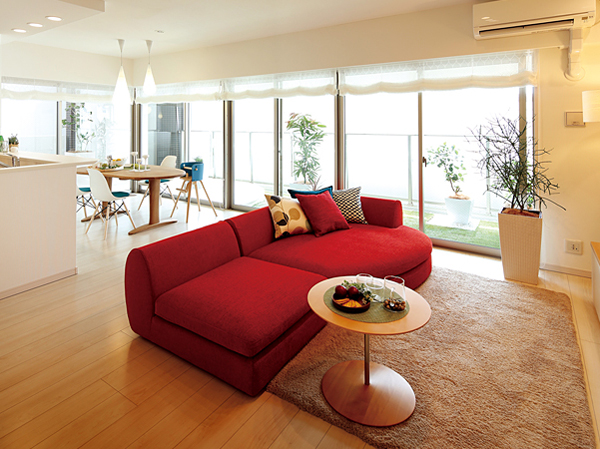 Befitting to the main stage of the house is in your family gather living, Such as it equipped with a warm To warm cozy floor heating from below, Unleash the mind, Here live to enjoy a relaxing time of family. (living ・ dining) ※ 2 points or less, Indoor photo model Room E type (menu plan / Free of charge ・ Application deadline Yes, option / Compensation ・ Including the application deadline Yes) 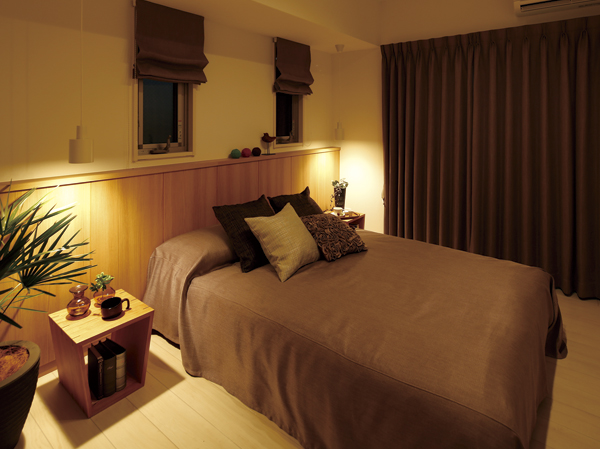 Optimal Western-style in the main bedroom and a children's room, It will produce the comfort that carefree spend their own way of time. Layout and interior coordination of the furniture is free to enjoy as, It is simple nestled. Also, The beginning of each room of the closet, Also it provides storage space of diverse and sufficient capacity such as a hallway cupboard. (Western-style) Buildings and facilities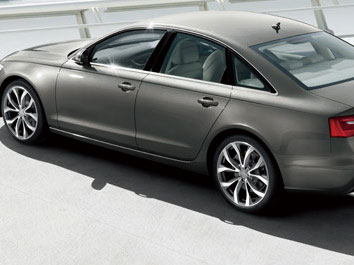 Plane parking lot equipped with more than all households worth. Moreover, $ 0 (second unit paid). Without any waiting time of receipts out, Also provided parking for the visitors two minutes. ※ The photograph is an example of a parking can be car Living![Living. [living ・ dining] Deepening affection enough to live. In such a living space is, To detail let Yukitodoka the attention to detail has achieved a comfortable living comfort. Befitting to the main stage of the house is in your family gather living, Such as it equipped with a warm To warm cozy floor heating from below, Unleash the mind, Here live to enjoy a relaxing time of family.](/images/okayama/okayamashikita/5274cce13.jpg) [living ・ dining] Deepening affection enough to live. In such a living space is, To detail let Yukitodoka the attention to detail has achieved a comfortable living comfort. Befitting to the main stage of the house is in your family gather living, Such as it equipped with a warm To warm cozy floor heating from below, Unleash the mind, Here live to enjoy a relaxing time of family. Kitchen![Kitchen. [Quiet sink] There is a depth, Sink to the comfort of the kitchen work. Sheet stuck to the sink back is, Water is for us suppress such as sound hits the ne sound and dishes. With draining plate. ※ Less than, All Listings equipment image is the same specification](/images/okayama/okayamashikita/5274cce01.jpg) [Quiet sink] There is a depth, Sink to the comfort of the kitchen work. Sheet stuck to the sink back is, Water is for us suppress such as sound hits the ne sound and dishes. With draining plate. ※ Less than, All Listings equipment image is the same specification ![Kitchen. [Glass top three-necked stove] Glass top of the cleaning is very easy and reputation in the flat three-necked stove. Temperature control and timer, High-performance grill various functions such as will spread the width of the cuisine.](/images/okayama/okayamashikita/5274cce02.jpg) [Glass top three-necked stove] Glass top of the cleaning is very easy and reputation in the flat three-necked stove. Temperature control and timer, High-performance grill various functions such as will spread the width of the cuisine. ![Kitchen. [Artificial marble counter] Countertop adopts artificial marble drifts gorgeous impression. Luxury and cleanliness will gracefully directing the kitchen.](/images/okayama/okayamashikita/5274cce03.jpg) [Artificial marble counter] Countertop adopts artificial marble drifts gorgeous impression. Luxury and cleanliness will gracefully directing the kitchen. ![Kitchen. [Soft closing function] Adopt a soft-closing function is to slide storage. Take a brake just before the close, Suppress you the impact sound when closed by then was so slowly closing function.](/images/okayama/okayamashikita/5274cce04.jpg) [Soft closing function] Adopt a soft-closing function is to slide storage. Take a brake just before the close, Suppress you the impact sound when closed by then was so slowly closing function. ![Kitchen. [Water purifier integrated shower faucet] Temperature at the touch of a button ・ You can adjust the amount of water. Switching is also one button of a water purification and tap water. ※ Water purifier cartridge will separately be any agreement.](/images/okayama/okayamashikita/5274cce05.jpg) [Water purifier integrated shower faucet] Temperature at the touch of a button ・ You can adjust the amount of water. Switching is also one button of a water purification and tap water. ※ Water purifier cartridge will separately be any agreement. ![Kitchen. [Kitchen Panel] The wall around the stove, It has adopted a simple kitchen panel to clean dirt with less.](/images/okayama/okayamashikita/5274cce06.jpg) [Kitchen Panel] The wall around the stove, It has adopted a simple kitchen panel to clean dirt with less. Bathing-wash room![Bathing-wash room. [Bathroom] In addition to comfortable living, Select high-quality equipment. Hot water adopts energy-saving and eco-friendly thermos tub of only down 2 ℃ even after 6 hours. It has achieved a high insulation power by adopting the high performance of thermal insulation material.](/images/okayama/okayamashikita/5274cce07.jpg) [Bathroom] In addition to comfortable living, Select high-quality equipment. Hot water adopts energy-saving and eco-friendly thermos tub of only down 2 ℃ even after 6 hours. It has achieved a high insulation power by adopting the high performance of thermal insulation material. ![Bathing-wash room. [Bathroom ventilation heating dryer] Warm the bathroom and powerful heating of the hot water type. After bathing prevents crisp and unpleasant smell in the drying operation. It is even more effective in the release of plasma cluster ion.](/images/okayama/okayamashikita/5274cce08.jpg) [Bathroom ventilation heating dryer] Warm the bathroom and powerful heating of the hot water type. After bathing prevents crisp and unpleasant smell in the drying operation. It is even more effective in the release of plasma cluster ion. ![Bathing-wash room. [Air-in shower] While a water-saving type, Air-in shower that feels sufficiently water force. And vigorously ejected by mixing hot water and air.](/images/okayama/okayamashikita/5274cce09.jpg) [Air-in shower] While a water-saving type, Air-in shower that feels sufficiently water force. And vigorously ejected by mixing hot water and air. ![Bathing-wash room. [Bathroom TV] Healed in beautiful images and sounds of terrestrial digital high-definition, Standard equipped with a 12V type of bathroom TV to produce a bath time more richly.](/images/okayama/okayamashikita/5274cce10.jpg) [Bathroom TV] Healed in beautiful images and sounds of terrestrial digital high-definition, Standard equipped with a 12V type of bathroom TV to produce a bath time more richly. ![Bathing-wash room. [Automatic hot water supply system by the No. 24 water heater] kitchen, bathroom, Small changes in temperature and hot water also use the hot water at the same time in the three places of washroom, The high-performance large-sized No. 24 water heater. At the installation was the remote control in the bath and kitchen, Automatic hot water Upholstery, You can like Reheating is one-touch operation.](/images/okayama/okayamashikita/5274cce11.jpg) [Automatic hot water supply system by the No. 24 water heater] kitchen, bathroom, Small changes in temperature and hot water also use the hot water at the same time in the three places of washroom, The high-performance large-sized No. 24 water heater. At the installation was the remote control in the bath and kitchen, Automatic hot water Upholstery, You can like Reheating is one-touch operation. ![Bathing-wash room. [sanitary] Switch one with electric heater built in the central part of the triple mirror, To reduce the cloudiness caused by such as steam. Also, Set up a mirror to a lower position so that it can reflect the face even small children. To ensure the space that can keep pay scales to the vanity of the feet, It maintains the integrity of the wash room clean and refreshing.](/images/okayama/okayamashikita/5274cce15.jpg) [sanitary] Switch one with electric heater built in the central part of the triple mirror, To reduce the cloudiness caused by such as steam. Also, Set up a mirror to a lower position so that it can reflect the face even small children. To ensure the space that can keep pay scales to the vanity of the feet, It maintains the integrity of the wash room clean and refreshing. ![Bathing-wash room. [Adopt a vanity full of hotel-like luxury] From you wake up until the night, Face-wash, Vanity to comfortably support the make-up. Three-sided mirror and which arranged the wide mirror in the center, Equipped with artificial marble counter & bowl of integrally molded seamless. It will produce a stylish basin space.](/images/okayama/okayamashikita/5274cce16.jpg) [Adopt a vanity full of hotel-like luxury] From you wake up until the night, Face-wash, Vanity to comfortably support the make-up. Three-sided mirror and which arranged the wide mirror in the center, Equipped with artificial marble counter & bowl of integrally molded seamless. It will produce a stylish basin space. ![Bathing-wash room. [Three-sided mirror back storage cabinet] skin care ・ Three-sided mirror back storage that can organize and refreshing, such as make-up supplies. further, Set up a restroom storage of shelves that put the towel has secured a wealth of storage space.](/images/okayama/okayamashikita/5274cce17.jpg) [Three-sided mirror back storage cabinet] skin care ・ Three-sided mirror back storage that can organize and refreshing, such as make-up supplies. further, Set up a restroom storage of shelves that put the towel has secured a wealth of storage space. ![Bathing-wash room. [Single lever faucet] With the faucet head is pulled out, In a bowl of care even easier.](/images/okayama/okayamashikita/5274cce18.jpg) [Single lever faucet] With the faucet head is pulled out, In a bowl of care even easier. Balcony ・ terrace ・ Private garden![balcony ・ terrace ・ Private garden. [Balcony of a maximum width of about 2m] Balcony of the depth of about 2m to produce a more open feeling of the house. It extends the life of the style in the out-living feeling.](/images/okayama/okayamashikita/5274cce14.jpg) [Balcony of a maximum width of about 2m] Balcony of the depth of about 2m to produce a more open feeling of the house. It extends the life of the style in the out-living feeling. ![balcony ・ terrace ・ Private garden. [Waterproof outlet] It has established a convenient waterproof outlet to use the appliances in the write-up production balcony, such as balconies.](/images/okayama/okayamashikita/5274cce19.jpg) [Waterproof outlet] It has established a convenient waterproof outlet to use the appliances in the write-up production balcony, such as balconies. ![balcony ・ terrace ・ Private garden. [Slop sink] Balconies, Or wash, such as sneakers and outdoor supplies, Watering of plants, Set up a convenient slop sink for cleaning, such as wiping the glass.](/images/okayama/okayamashikita/5274cce20.jpg) [Slop sink] Balconies, Or wash, such as sneakers and outdoor supplies, Watering of plants, Set up a convenient slop sink for cleaning, such as wiping the glass. Shared facilities![Shared facilities. [Exterior - Rendering] In pursuit of the essence of the richness, Shared facilities enhancement Mansion. Where the lifestyle convenience facilities are well-equipped to close. In calm living environment, Elementary and junior high schools is also within walking distance. Open-minded all houses facing south, Family is shining house creative project <Owl stage plains> finally starting.](/images/okayama/okayamashikita/5274ccf11.jpg) [Exterior - Rendering] In pursuit of the essence of the richness, Shared facilities enhancement Mansion. Where the lifestyle convenience facilities are well-equipped to close. In calm living environment, Elementary and junior high schools is also within walking distance. Open-minded all houses facing south, Family is shining house creative project <Owl stage plains> finally starting. ![Shared facilities. [Site layout] On-site safety and walking roadway separation design of smooth approach. All houses worth more planes parking, Storage volume of 200% or more of the parking lot, Also it has secured a dedicated space that corresponds to the bike. The air shower installed in the common areas, Blow away the pollen and yellow sand attached to the clothes, About 87 ~ To remove the 96%. Because the Pet Friendly apartment with a "washing place" and "elevator in the air cleaner.", Pet breeding is possible that kept the rules and manners by Terms.](/images/okayama/okayamashikita/5274ccf15.jpg) [Site layout] On-site safety and walking roadway separation design of smooth approach. All houses worth more planes parking, Storage volume of 200% or more of the parking lot, Also it has secured a dedicated space that corresponds to the bike. The air shower installed in the common areas, Blow away the pollen and yellow sand attached to the clothes, About 87 ~ To remove the 96%. Because the Pet Friendly apartment with a "washing place" and "elevator in the air cleaner.", Pet breeding is possible that kept the rules and manners by Terms. ![Shared facilities. [Multipurpose hall Rendering] On the first floor of the building, It has a multi-purpose hall to the living in this apartment in the more prosperous. Overlook from here also figure the children play in the play lot, In addition to that you can use, such as in meetings and culture classroom space of the management association, Can be used as a children's room is usually. You can also use as a playground in the rain.](/images/okayama/okayamashikita/5274ccf03.jpg) [Multipurpose hall Rendering] On the first floor of the building, It has a multi-purpose hall to the living in this apartment in the more prosperous. Overlook from here also figure the children play in the play lot, In addition to that you can use, such as in meetings and culture classroom space of the management association, Can be used as a children's room is usually. You can also use as a playground in the rain. Security![Security. [24-hour security system] Introduce a 24-hour security system for worry when even go out when you are going to bed. Automatically reported to immediately contract security company an abnormality of the residence such as a fire. With respect to an error, Security company will promptly accurately deal. (Conceptual diagram)](/images/okayama/okayamashikita/5274ccf08.jpg) [24-hour security system] Introduce a 24-hour security system for worry when even go out when you are going to bed. Automatically reported to immediately contract security company an abnormality of the residence such as a fire. With respect to an error, Security company will promptly accurately deal. (Conceptual diagram) ![Security. [surveillance camera] Security cameras installed in the building inside and outside of the key points, Record the movement of suspicious person. Also the camera was also installed in the elevator, It reflects the situation in the elevator on the monitor screen with on the first floor elevator hall, It prevents behind closed doors of. (Same specifications)](/images/okayama/okayamashikita/5274ccf09.jpg) [surveillance camera] Security cameras installed in the building inside and outside of the key points, Record the movement of suspicious person. Also the camera was also installed in the elevator, It reflects the situation in the elevator on the monitor screen with on the first floor elevator hall, It prevents behind closed doors of. (Same specifications) ![Security. [2WAY rotary cylinder key] Entrance door entrance door of each dwelling unit is difficult to replicate, Effective 2WAY rotary cylinder lock and a double lock the front door with the two places in picking measures, It has extended crime prevention. (Conceptual diagram)](/images/okayama/okayamashikita/5274ccf10.jpg) [2WAY rotary cylinder key] Entrance door entrance door of each dwelling unit is difficult to replicate, Effective 2WAY rotary cylinder lock and a double lock the front door with the two places in picking measures, It has extended crime prevention. (Conceptual diagram) Features of the building![Features of the building. [Adopt a friendly eco Jaws to the environment and economically] Re-use about 200 ℃ of the exhaust heat that is discharged from the water heater upper portion in the air. About 95% of the thermal efficiency eco Jaws was pulled up to the (company's conventional about 80%), About 12% cut in CO2 emissions. It also contributes to the prevention of global warming. Minute that thermal efficiency is raised, It reduces the usage of gas, Compared to the company's conventional water heater, Very economical gas fee is reduced. Friendly hot water supply system is also in the household with the environment.](/images/okayama/okayamashikita/5274ccf13.gif) [Adopt a friendly eco Jaws to the environment and economically] Re-use about 200 ℃ of the exhaust heat that is discharged from the water heater upper portion in the air. About 95% of the thermal efficiency eco Jaws was pulled up to the (company's conventional about 80%), About 12% cut in CO2 emissions. It also contributes to the prevention of global warming. Minute that thermal efficiency is raised, It reduces the usage of gas, Compared to the company's conventional water heater, Very economical gas fee is reduced. Friendly hot water supply system is also in the household with the environment. ![Features of the building. [Electricity prices <maximum> about 10% discount] Of power liberalization era, Smart choice friendly home. Adopted Japan power electricity charges discount service of "Smile Plan". In this way depending on the usage of electricity, Realize the electric bill up to 10% discount. Also, Expenses such as power receiving equipment maintenance and equipment replacement of after your move does not occur. (Smile plan conceptual diagram)](/images/okayama/okayamashikita/5274ccf14.jpg) [Electricity prices <maximum> about 10% discount] Of power liberalization era, Smart choice friendly home. Adopted Japan power electricity charges discount service of "Smile Plan". In this way depending on the usage of electricity, Realize the electric bill up to 10% discount. Also, Expenses such as power receiving equipment maintenance and equipment replacement of after your move does not occur. (Smile plan conceptual diagram) Building structure![Building structure. [Double floor ・ Double ceiling] The ceiling of the upper floor of the floor and the lower floor, Double floor in which a space between the concrete slab ・ Adopt a double ceiling structure. Sound insulation ・ Excellent thermal insulation, Also it makes it easier to correspond to such as future maintenance and renovation. (Conceptual diagram)](/images/okayama/okayamashikita/5274ccf04.jpg) [Double floor ・ Double ceiling] The ceiling of the upper floor of the floor and the lower floor, Double floor in which a space between the concrete slab ・ Adopt a double ceiling structure. Sound insulation ・ Excellent thermal insulation, Also it makes it easier to correspond to such as future maintenance and renovation. (Conceptual diagram) ![Building structure. [High durability concrete strength] The strength of the concrete 30 ~ 39N / Was an m sq m. The water-cement ratio below 55%, Reduction of unit water content, It improves durability by combining measures such as a suitable cover thickness. (Conceptual diagram)](/images/okayama/okayamashikita/5274ccf05.gif) [High durability concrete strength] The strength of the concrete 30 ~ 39N / Was an m sq m. The water-cement ratio below 55%, Reduction of unit water content, It improves durability by combining measures such as a suitable cover thickness. (Conceptual diagram) ![Building structure. [Excellent outer wall to the energy-saving] Outer wall concrete thickness was about 150mm or more, Indoor side heat insulating material sprayed on concrete, Paste the vinyl cross on top of repeated plasterboard, It enhances the thermal insulation effect. (Conceptual diagram)](/images/okayama/okayamashikita/5274ccf06.gif) [Excellent outer wall to the energy-saving] Outer wall concrete thickness was about 150mm or more, Indoor side heat insulating material sprayed on concrete, Paste the vinyl cross on top of repeated plasterboard, It enhances the thermal insulation effect. (Conceptual diagram) ![Building structure. [Floor structure (flooring)] In order to suppress the life noise to be worried about, Return the vibration transmitted to the floor in the sound source dwelling unit, Devised to be easily transmitted to the lower floor, It supports a comfortable living from the feet. (Conceptual diagram)](/images/okayama/okayamashikita/5274ccf07.gif) [Floor structure (flooring)] In order to suppress the life noise to be worried about, Return the vibration transmitted to the floor in the sound source dwelling unit, Devised to be easily transmitted to the lower floor, It supports a comfortable living from the feet. (Conceptual diagram) Surrounding environment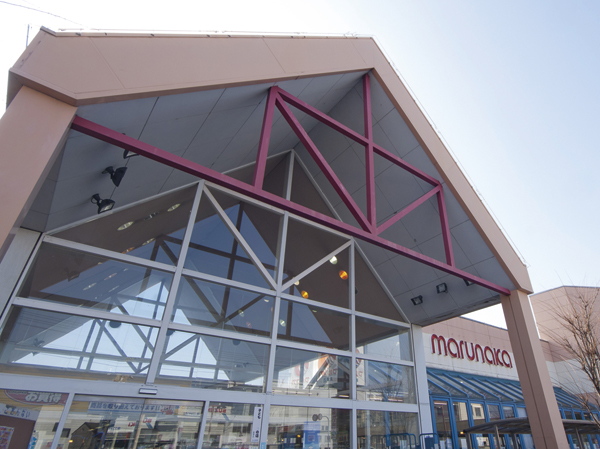 Sanyo Marunaka Niwase store (about 140m / A 2-minute walk) 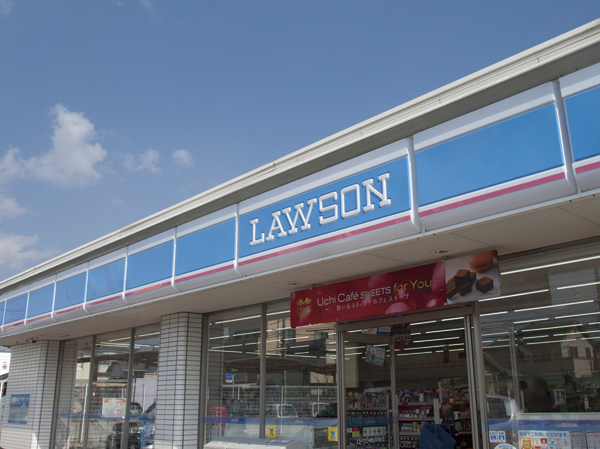 Lawson Okayamaheiya shop (about 150m / A 2-minute walk) 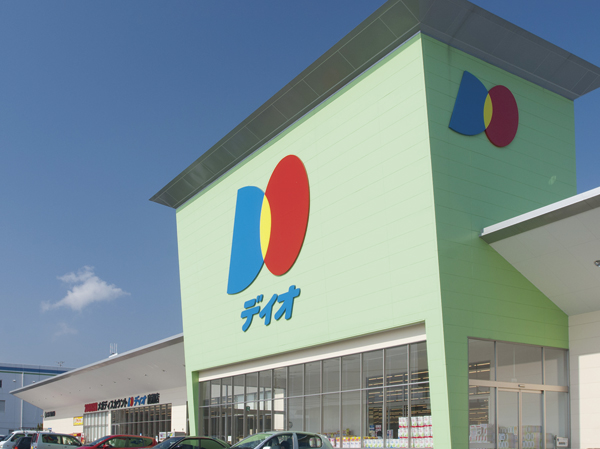 Dio Niwase store (about 350m / A 5-minute walk) 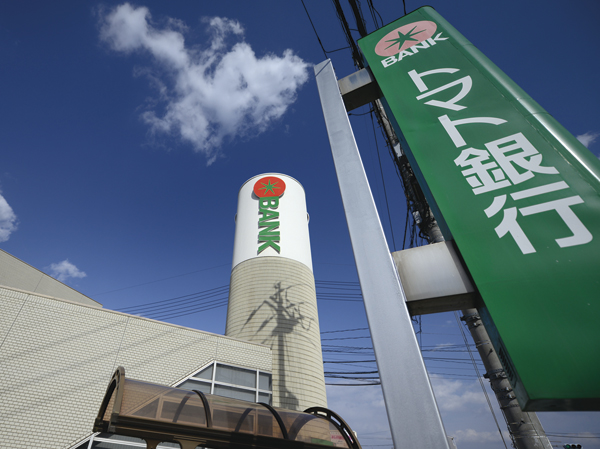 Tomato Bank Niwase branch (about 70m / 1-minute walk) 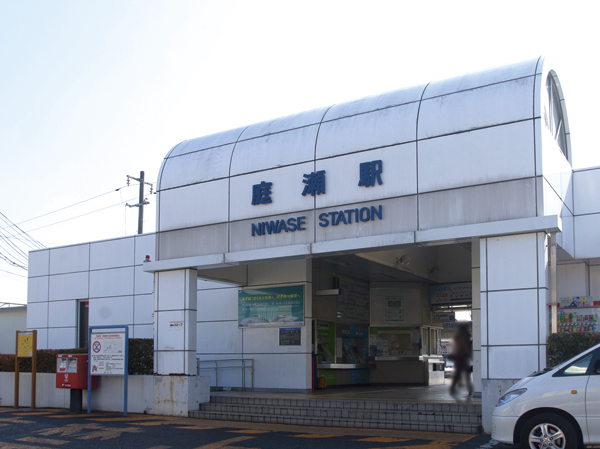 JR "Niwase" station (about 800m / A 10-minute walk) 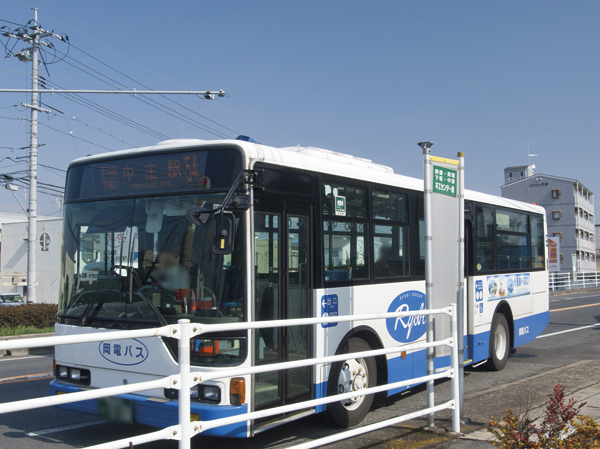 Bus "woodworking Center before" bus stop (about 120m / A 2-minute walk) 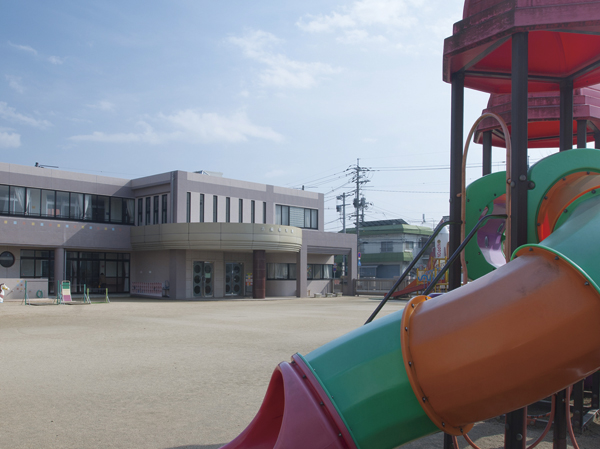 Kibi nursery school (about 510m / 7-minute walk) 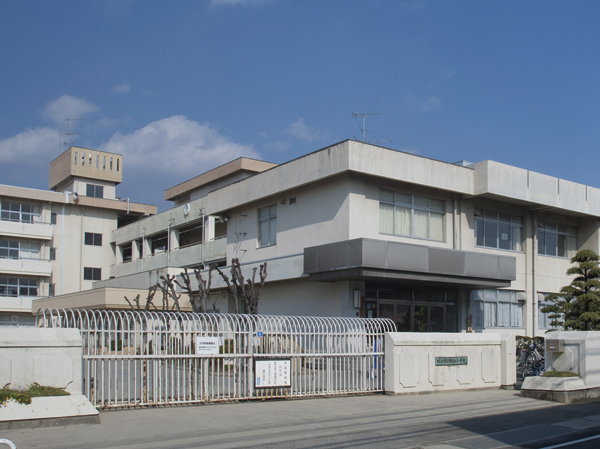 Ryonan elementary school (about 1140m / A 15-minute walk) 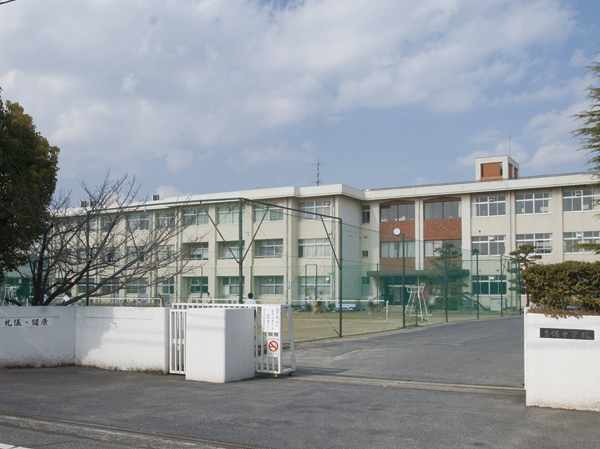 Kibi junior high school (about 890m / A 12-minute walk) Floor: 4LDK, the area occupied: 85.7 sq m, Price: 26.2 million yen ・ 27,400,000 yen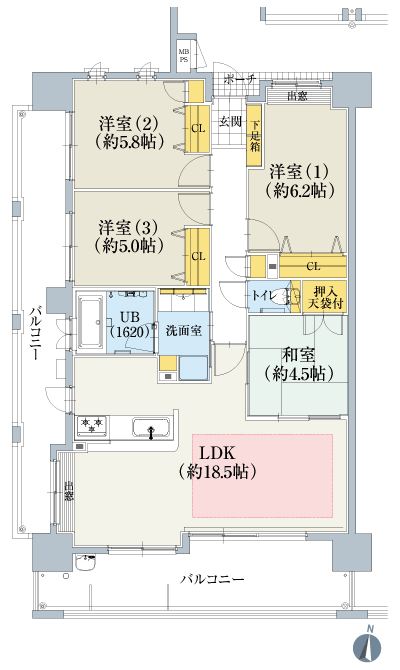 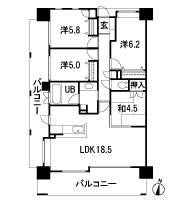 Floor: 4LDK, occupied area: 80.59 sq m, Price: 22.5 million yen ~ 24,700,000 yen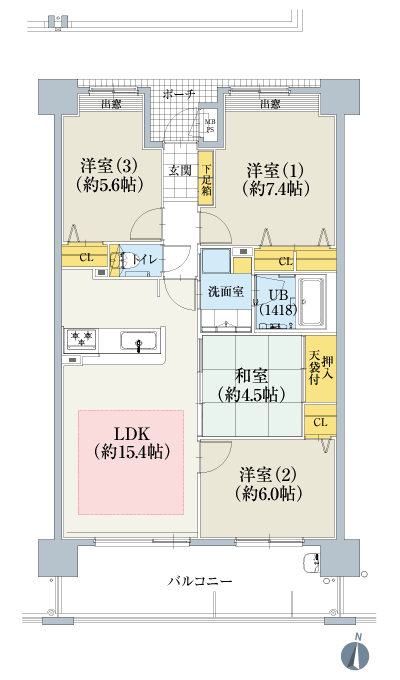 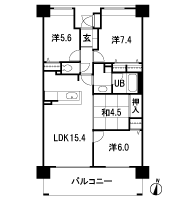 Floor: 3LDK, the area occupied: 69.3 sq m, Price: 22.6 million yen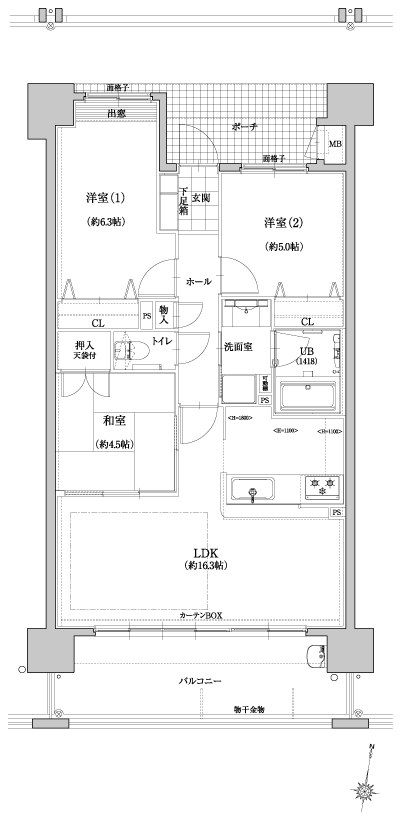 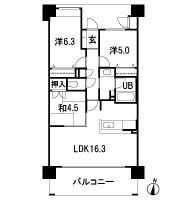 Floor: 3LDK, occupied area: 74.95 sq m, Price: 23,700,000 yen ・ 24,100,000 yen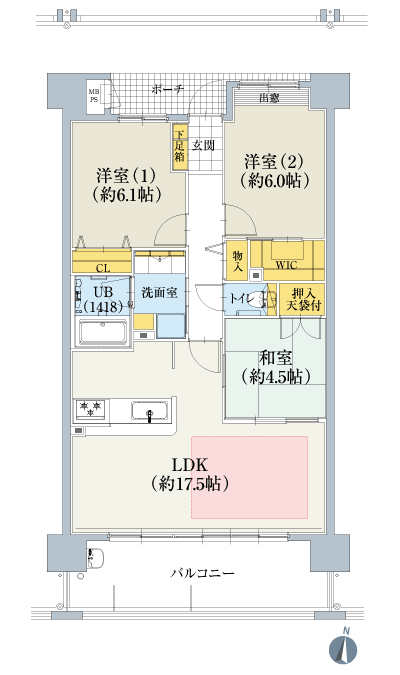 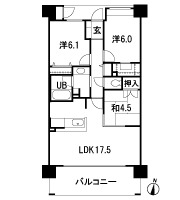 Location | ||||||||||||||||||||||||||||||||||||||||||||||||||||||||||||||||||||||||||||||||||||||||||||||||||||||