Investing in Japanese real estate
2014
24,800,000 yen ~ 39,400,000 yen, 3LDK ~ 4LDK, 76.7 sq m ~ 102.91 sq m
New Apartments » Chugoku » Okayama Prefecture » Kita-ku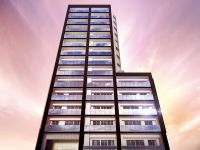 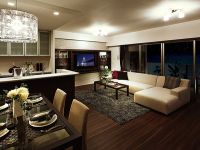
Buildings and facilities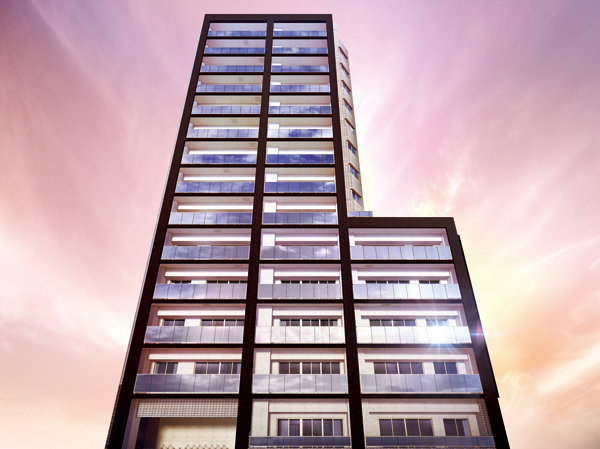 IDENTITY LIFE. Stylish city block with a new attractive "now". A 1-minute walk from the area wholesaler town charm. Also maintaining a good sense of distance degree to Nakasendo East Park, We also realized calm living comfort in quiet. Bright and airy all houses facing south. (Exterior view) Room and equipment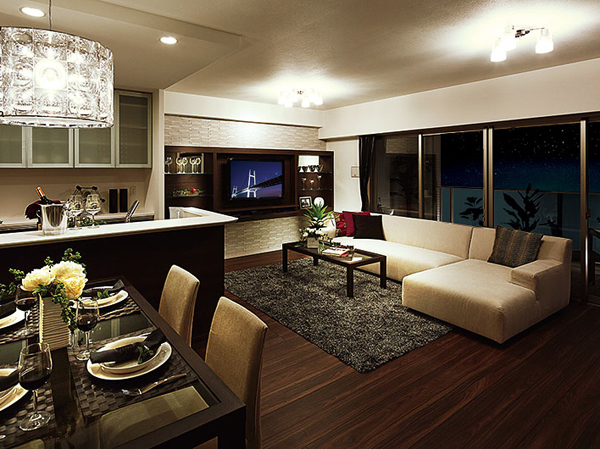 Space with a space even while feeling the warmth of the family spend to whatever you want. There are, There is a kindness that will also meet the feelings of relief as were alone even if. ※ Less than, Indoor photo of the web is model room A type menu plan (free of charge ・ Application deadline There) 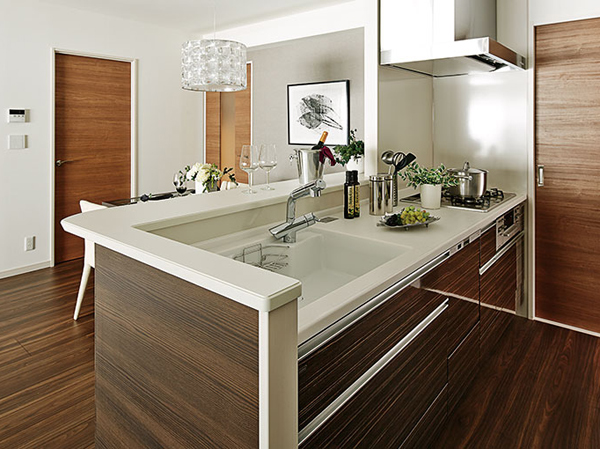 Enhance the functionality, Feel the attention to detail, A feeling of opening open kitchen. While I pleasure a conversation with family, Deepen a happy time ・ ・ ・ Precisely because it places you use every day, It was also considered ease of use. Surrounding environment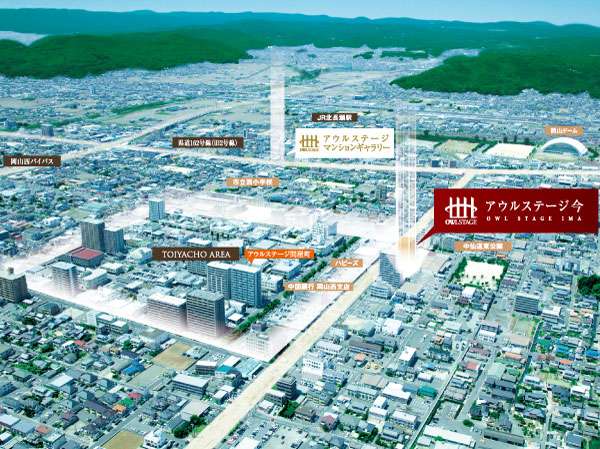 In the vicinity of the <Owl stage now> is, Good shops and various life convenience facility has fused. Also maintaining a good sense of distance degree to Nakasendo East Park, We also realized calm living comfort in quiet. ※ In fact a somewhat different in those subjected to the CG process to empty 2013 May shooting shooting. Buildings and facilities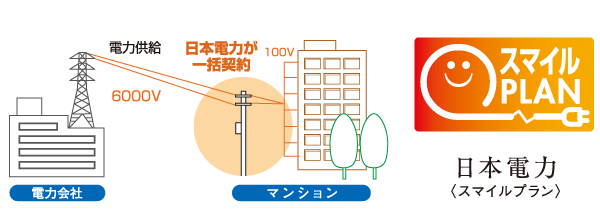 Electricity charges up to 10% OFF. Power of the liberalization era, Smart choice friendly household. Adopted Japan power electricity charges discount service of "Smile Plan". In this way depending on the usage of electricity, Realize the electric bill up to 10% discount. Also, Expenses such as power receiving equipment maintenance and equipment replacement of after your move does not occur. (Conceptual diagram) Room and equipment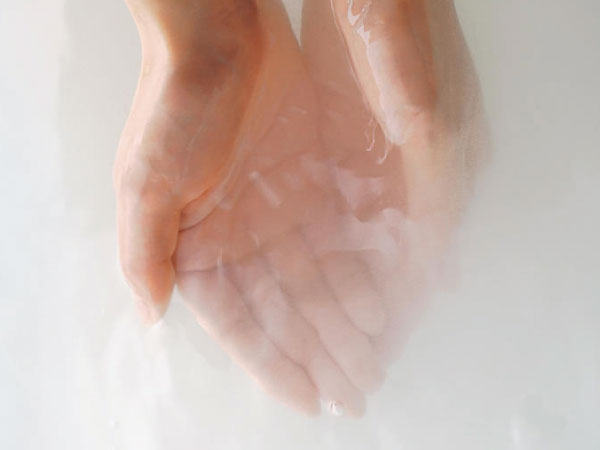 Your skin moist systemic refresh. Standard equipped with a Sansobi Awayu. (Same specifications) Kitchen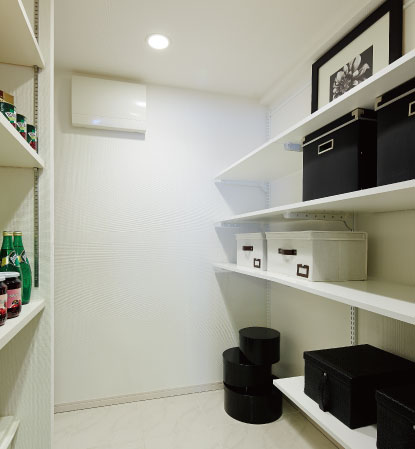 pantry Bathing-wash room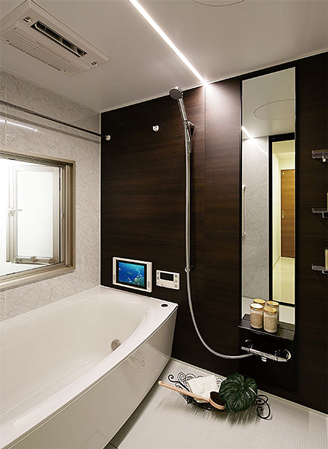 Bathroom Interior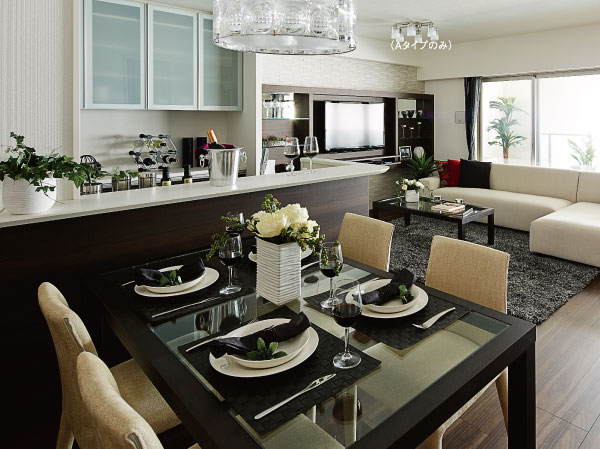 living ・ dining 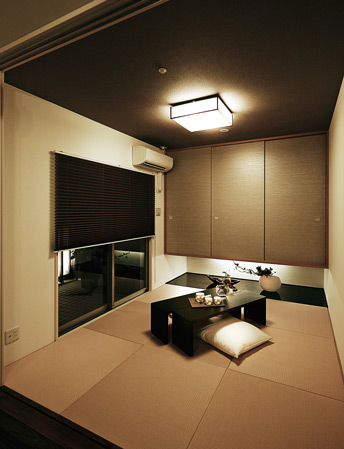 Japanese style room 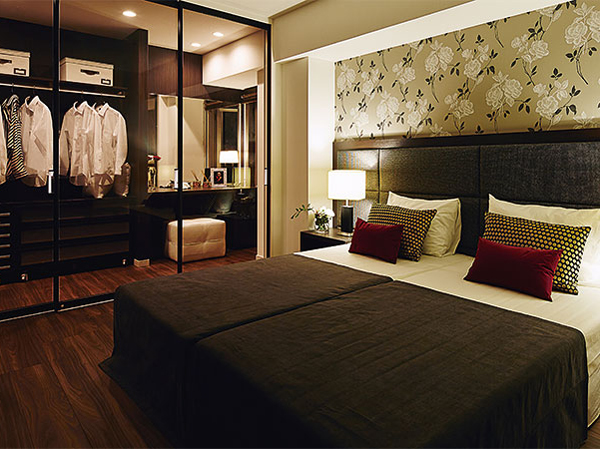 bedroom 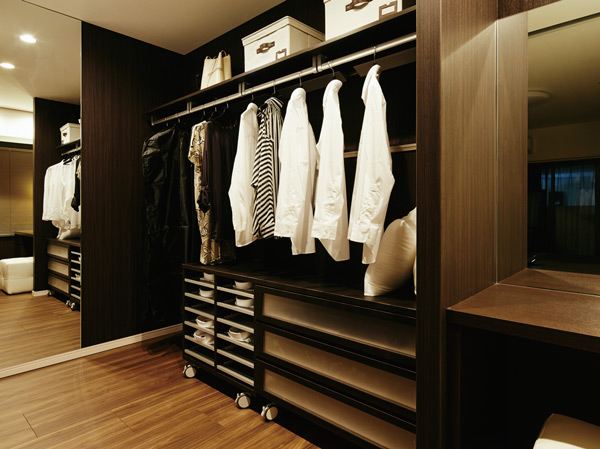 Dressing room 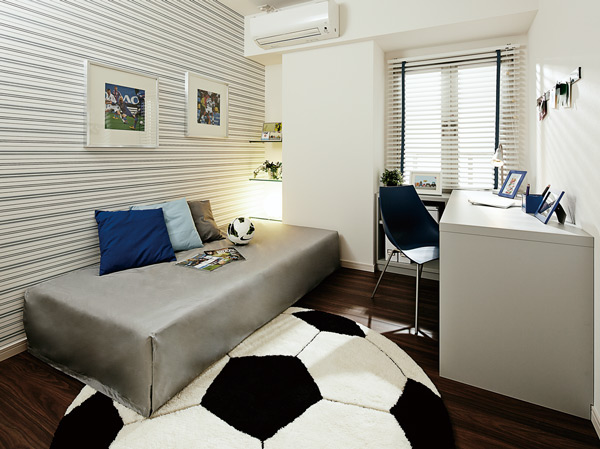 Children's room Other![Other. [wallpaper] New material hybrid wallpaper [EB Cross] . More durable than its conventional cross by EB technology for high-performance resin is up by using an electron beam. It has adopted a wallpaper to be long-lasting strongly to scratches and dirt. (Same specifications)](/images/okayama/okayamashikita/113b9de05.jpg) [wallpaper] New material hybrid wallpaper [EB Cross] . More durable than its conventional cross by EB technology for high-performance resin is up by using an electron beam. It has adopted a wallpaper to be long-lasting strongly to scratches and dirt. (Same specifications) ![Other. [Motion sensors (entrance hall)] The entrance, Adopt a human sensor light to be lit by the human sign. Such as when you go home, Sumi not look for the switch, Also prevent a fall or the like in the darkness. (Conceptual diagram)](/images/okayama/okayamashikita/113b9de10.gif) [Motion sensors (entrance hall)] The entrance, Adopt a human sensor light to be lit by the human sign. Such as when you go home, Sumi not look for the switch, Also prevent a fall or the like in the darkness. (Conceptual diagram) Features of the building![Features of the building. [eco Jaws] Re-use about 200 ℃ of the exhaust heat that is discharged from the water heater upper portion in the air. Minute that thermal efficiency is raised, It reduces the usage of gas, Compared to the company's conventional water heater, Very economical gas fee is reduced. Friendly hot water supply system is also in the household with the environment.](/images/okayama/okayamashikita/113b9df12.gif) [eco Jaws] Re-use about 200 ℃ of the exhaust heat that is discharged from the water heater upper portion in the air. Minute that thermal efficiency is raised, It reduces the usage of gas, Compared to the company's conventional water heater, Very economical gas fee is reduced. Friendly hot water supply system is also in the household with the environment. ![Features of the building. [Pet Friendly Mansion] Now pets are a member of an important family. Apartment that has been consideration for those who live with pets. You can enjoy a comfortable life with a pet. ※ The photograph is an example of a pet frog.](/images/okayama/okayamashikita/113b9df09.jpg) [Pet Friendly Mansion] Now pets are a member of an important family. Apartment that has been consideration for those who live with pets. You can enjoy a comfortable life with a pet. ※ The photograph is an example of a pet frog. Building structure![Building structure. [Double floor ・ Double ceiling structure] The ceiling of the upper floor of the floor and the lower floor, Double floor in which a space between the concrete slab ・ Adopt a double ceiling structure. Sound insulation ・ Excellent thermal insulation, Also it makes it easier to correspond to such as future maintenance and renovation. ※ Less than, Equipment illustrations all conceptual diagram of me](/images/okayama/okayamashikita/113b9df01.gif) [Double floor ・ Double ceiling structure] The ceiling of the upper floor of the floor and the lower floor, Double floor in which a space between the concrete slab ・ Adopt a double ceiling structure. Sound insulation ・ Excellent thermal insulation, Also it makes it easier to correspond to such as future maintenance and renovation. ※ Less than, Equipment illustrations all conceptual diagram of me ![Building structure. [Double reinforcement] The rebar of the reinforced concrete wall, In the process of assembling a lattice-like or box-like, The main structure is a double distribution muscle to partner the rebar to double, Construction of the double zigzag reinforcement to partner in a zigzag shape as a standard. To achieve high strength and durability than the single Haisuji.](/images/okayama/okayamashikita/113b9df02.gif) [Double reinforcement] The rebar of the reinforced concrete wall, In the process of assembling a lattice-like or box-like, The main structure is a double distribution muscle to partner the rebar to double, Construction of the double zigzag reinforcement to partner in a zigzag shape as a standard. To achieve high strength and durability than the single Haisuji. ![Building structure. [Concrete strength] Concrete strength involved in closely with the quality and life of the building is 30N / m sq m ~ 45N / Ensure the m sq m. About 65 years without a large-scale repair, It has a structural design with the aim of about 100 years as a-service limit period.](/images/okayama/okayamashikita/113b9df03.gif) [Concrete strength] Concrete strength involved in closely with the quality and life of the building is 30N / m sq m ~ 45N / Ensure the m sq m. About 65 years without a large-scale repair, It has a structural design with the aim of about 100 years as a-service limit period. ![Building structure. [Void Slab construction method] By Void Slab construction method joists it does not come out in the room, Neat realize the interior space (except for some). Floor slab thickness is 250mm ~ And 300mm, Improve the strength to have a thickness compared to the company's traditional slab. further, Also it has excellent anti-floor impact sound.](/images/okayama/okayamashikita/113b9df04.gif) [Void Slab construction method] By Void Slab construction method joists it does not come out in the room, Neat realize the interior space (except for some). Floor slab thickness is 250mm ~ And 300mm, Improve the strength to have a thickness compared to the company's traditional slab. further, Also it has excellent anti-floor impact sound. ![Building structure. [Full flat floor] Implement the flat floor design that eliminates a step in the dwelling unit. Each room from the hallway, Or when you move to such as the wash room and bathroom, Consideration to make sure that they do not or stumbled, To prevent accidents in the room in advance.](/images/okayama/okayamashikita/113b9df05.gif) [Full flat floor] Implement the flat floor design that eliminates a step in the dwelling unit. Each room from the hallway, Or when you move to such as the wash room and bathroom, Consideration to make sure that they do not or stumbled, To prevent accidents in the room in advance. ![Building structure. [Construction range of thermal insulation material] In order to obtain a stable indoor thermal environment is, You must provide an adequate heat insulation to the appropriate parts. <Owl stage now> In the rooftop ・ outer wall ・ Lowest floor of the floor, etc., Implement appropriate insulation processing corresponding to the site. In the specification, such as if enveloping the entire building with a heat insulating material, It delivers a comfortable life.](/images/okayama/okayamashikita/113b9df06.gif) [Construction range of thermal insulation material] In order to obtain a stable indoor thermal environment is, You must provide an adequate heat insulation to the appropriate parts. <Owl stage now> In the rooftop ・ outer wall ・ Lowest floor of the floor, etc., Implement appropriate insulation processing corresponding to the site. In the specification, such as if enveloping the entire building with a heat insulating material, It delivers a comfortable life. ![Building structure. [Fine consideration insulation specification of] The external-facing part of the building, Laying the insulation material of the heat bridge measures. Subjected to a folded insulation of 450mm from the portion in contact with the outside air, Thermal insulation by the urethane foam and the air layer provided on the indoor side, cold ・ Reduce the heat of intrusion, Keep a comfortable environment in the room.](/images/okayama/okayamashikita/113b9df07.gif) [Fine consideration insulation specification of] The external-facing part of the building, Laying the insulation material of the heat bridge measures. Subjected to a folded insulation of 450mm from the portion in contact with the outside air, Thermal insulation by the urethane foam and the air layer provided on the indoor side, cold ・ Reduce the heat of intrusion, Keep a comfortable environment in the room. ![Building structure. [24-hour ventilation system] Order to keep the air in the dwelling unit always fresh, Introduce a 24-hour ventilation system. The air is always ventilation, Increase the moisture-proof effect of residence, To suppress the occurrence of condensation and mold, High thermal insulation, such as apartments ・ Effective is the indoor environmental improvement of high-gas-tight housing.](/images/okayama/okayamashikita/113b9df10.gif) [24-hour ventilation system] Order to keep the air in the dwelling unit always fresh, Introduce a 24-hour ventilation system. The air is always ventilation, Increase the moisture-proof effect of residence, To suppress the occurrence of condensation and mold, High thermal insulation, such as apartments ・ Effective is the indoor environmental improvement of high-gas-tight housing. Surrounding environment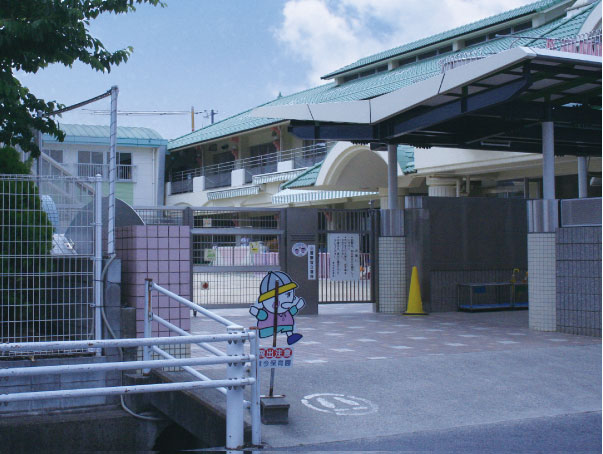 Tachibana now nursery school (about 800m / A 10-minute walk) 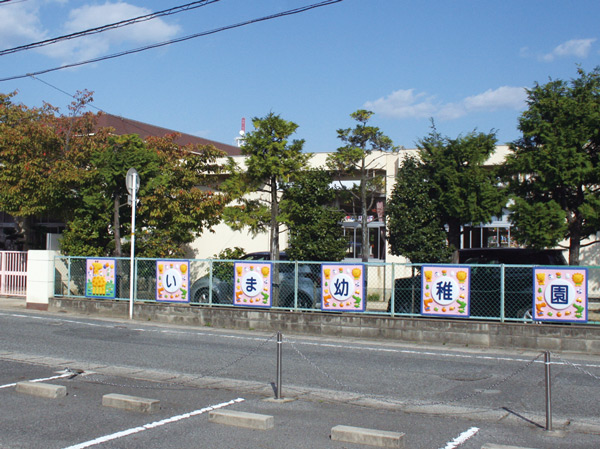 Municipal now kindergarten (about 470m / 6-minute walk) 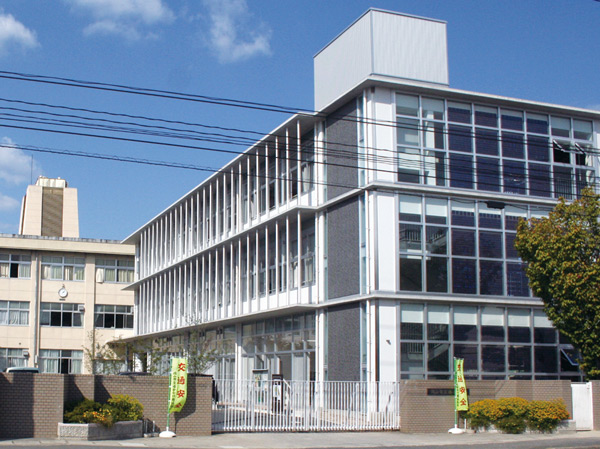 Municipal Nishi Elementary School (about 460m / 6-minute walk) 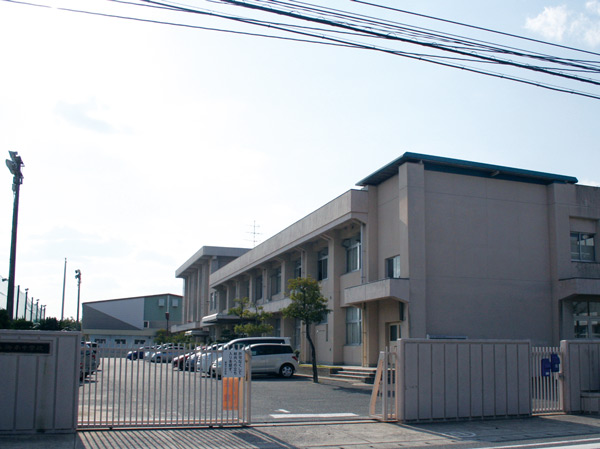 Municipal Gominami junior high school (about 1500m / 19 minutes walk) 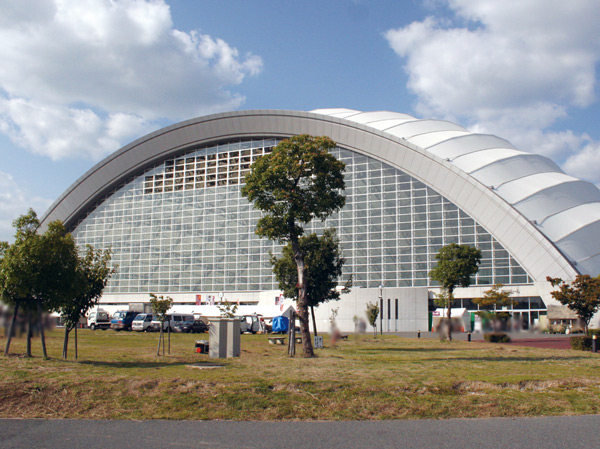 Okayama dome (about 1200m / A 15-minute walk) 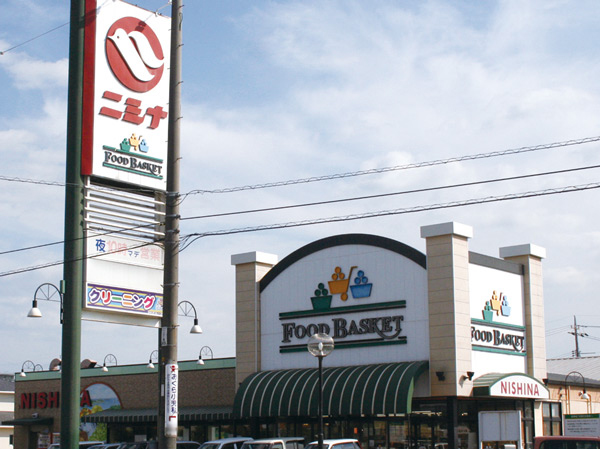 Nishina food basket Nakasendo store (about 800m / A 10-minute walk) 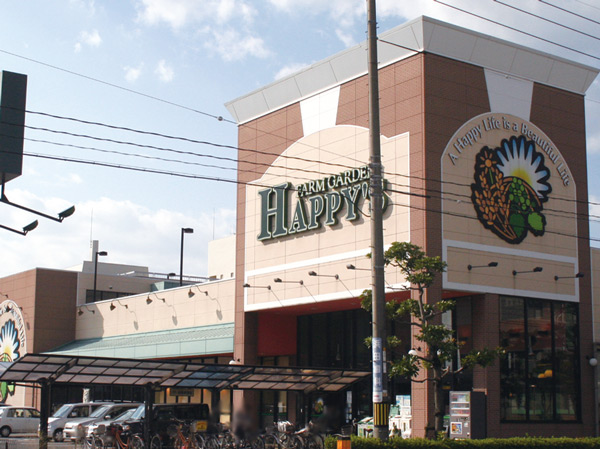 Hapizu Wholesale Center store (about 100m / A 2-minute walk) 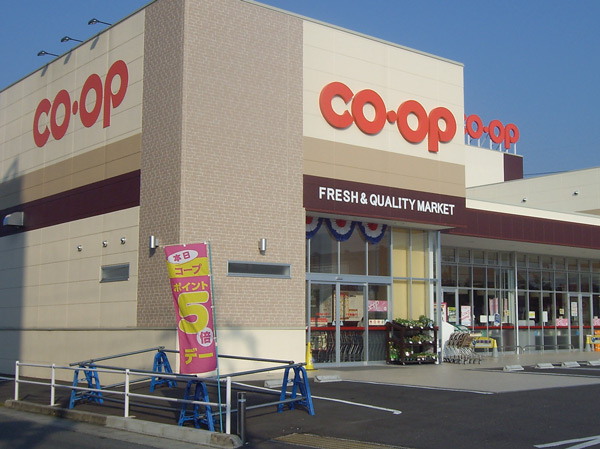 Co-op Ohno Tsujimise (about 590m / An 8-minute walk) 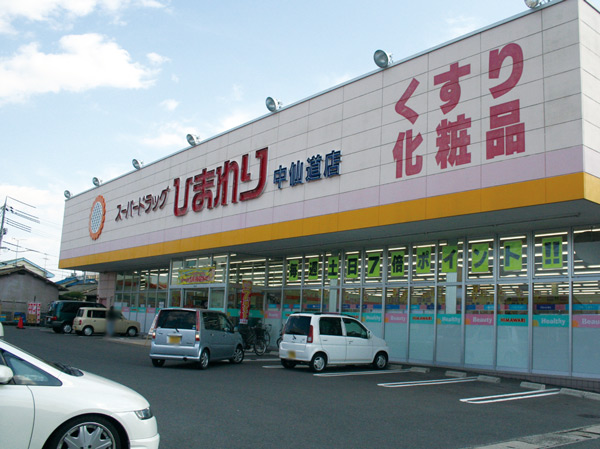 Super drag sunflower Nakasendo store (about 580m / An 8-minute walk) 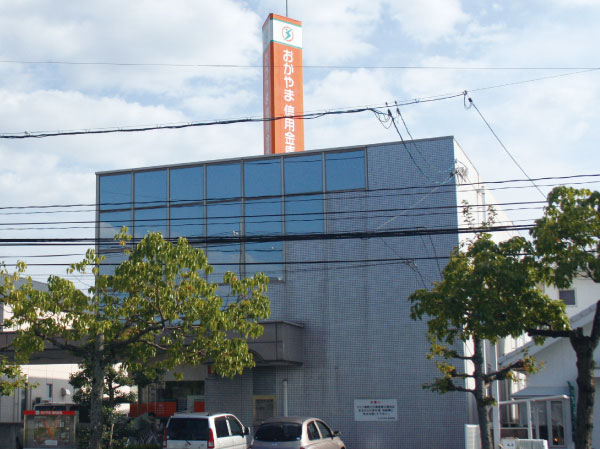 Okayama credit union Tatsumi branch (about 670m / A 9-minute walk) 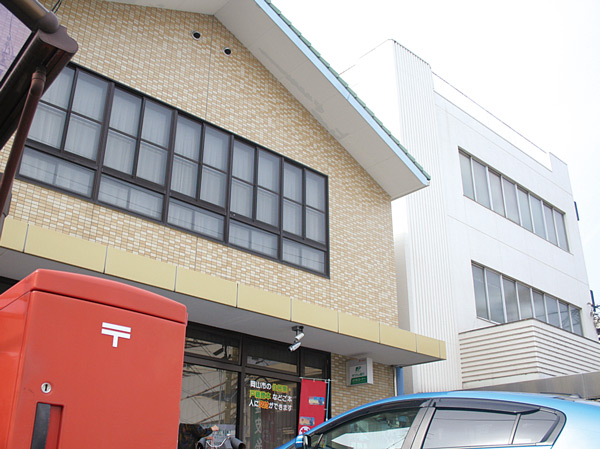 Nakasendo post office (about 420m / 6-minute walk) 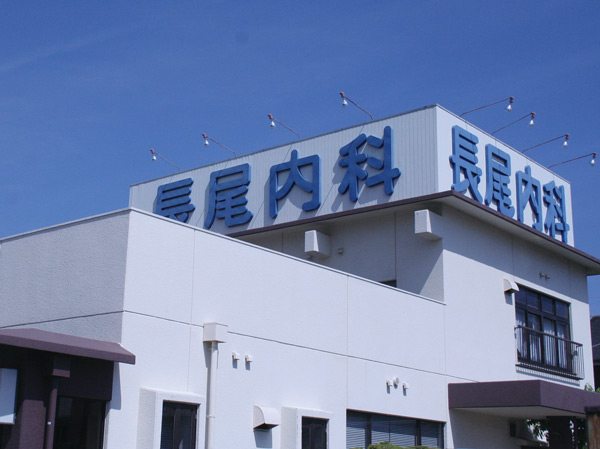 Nagao internal medicine (about 200m / A 3-minute walk) 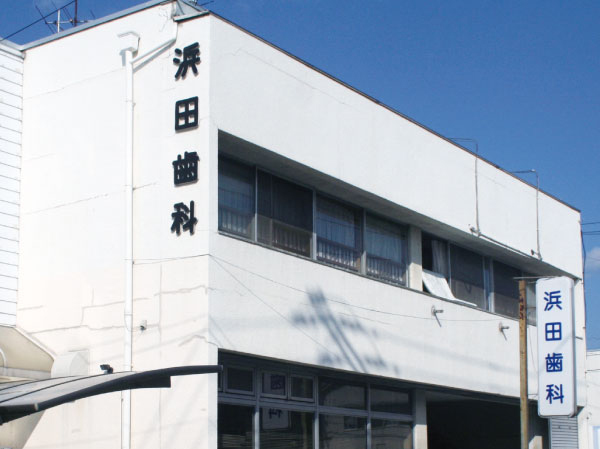 Hamada Dental (about 250m / 4-minute walk) 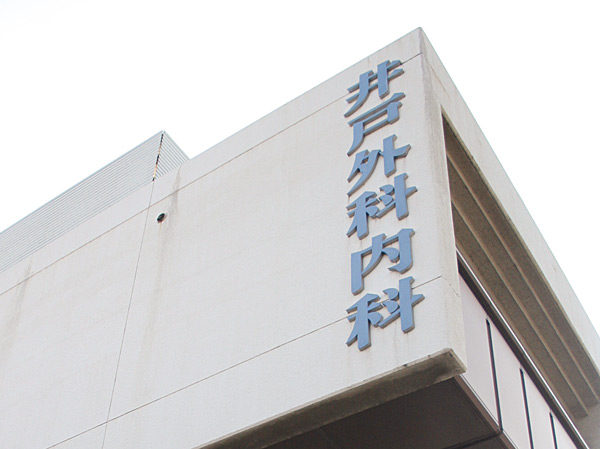 Well surgical medical clinic (about 260m / 4-minute walk) 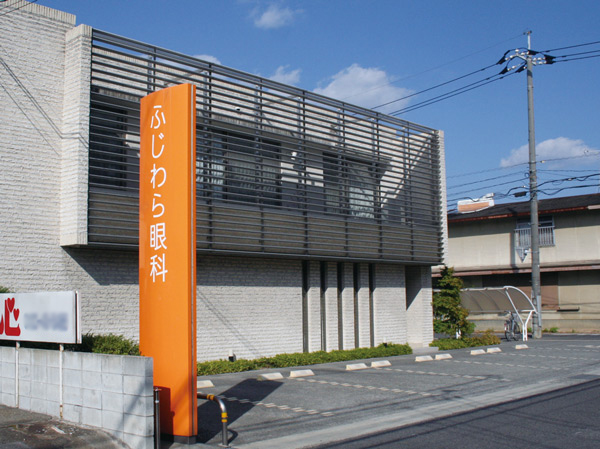 Fujiwara ophthalmology (about 200m / A 3-minute walk) Floor: 4LDK + pantry, occupied area: 102.91 sq m, Price: 32,800,000 yen ~ 39,400,000 yen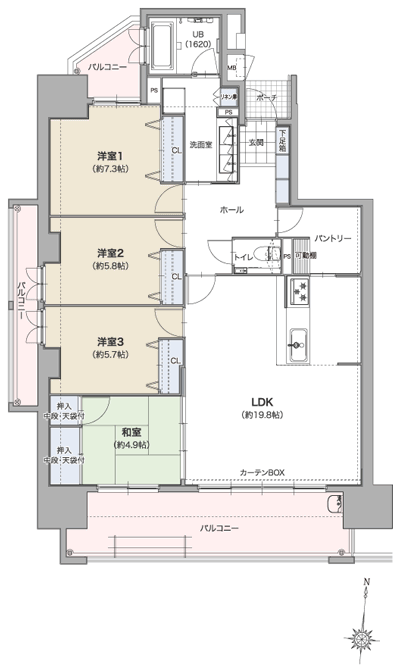 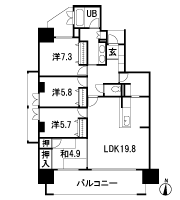 Floor: 3LDK + WIC, the area occupied: 76.7 sq m, Price: 24,800,000 yen ~ 37,700,000 yen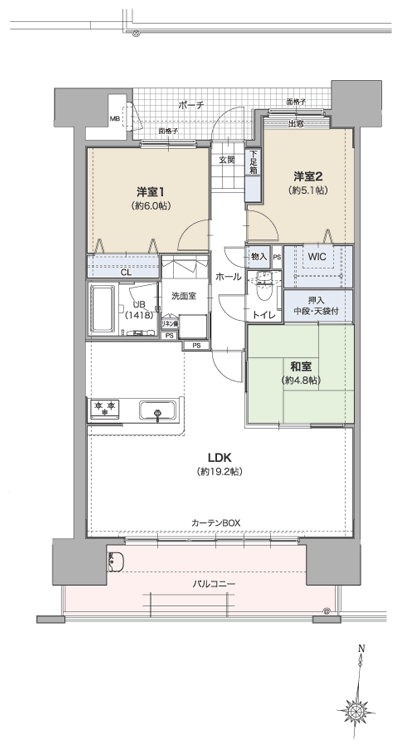 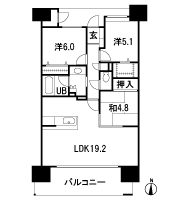 Floor: 4LDK + WIC, the occupied area: 92.47 sq m, Price: 34,400,000 yen ~ 35,600,000 yen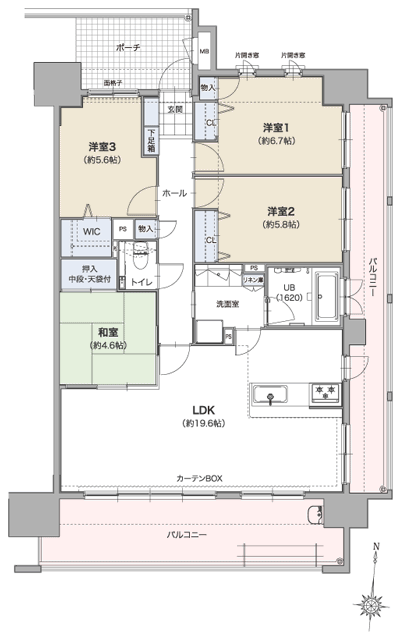 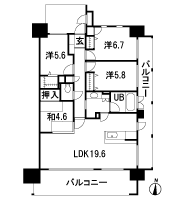 Floor: 3LDK + 2WIC + 2 solarium, occupied area: 99.91 sq m, Price: 36,200,000 yen ~ 37,700,000 yen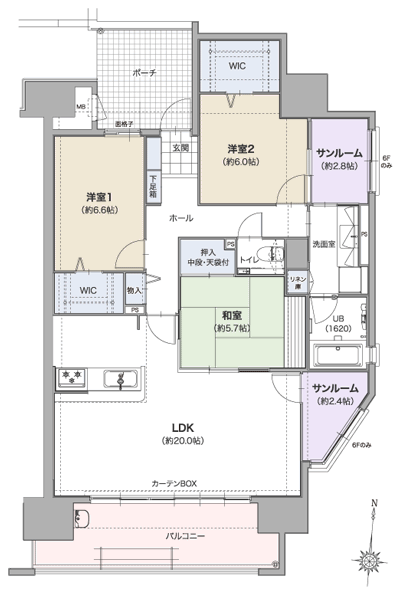 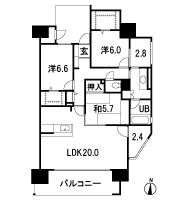 Location | ||||||||||||||||||||||||||||||||||||||||||||||||||||||||||||||||||||||||||||||||||||||||||||||||||||||