Investing in Japanese real estate
2014March
18.5 million yen ~ 30.5 million yen, 2LDK ~ 5LDK, 67.44 sq m ~ 101.7 sq m
New Apartments » Chugoku » Okayama Prefecture » Minami-ku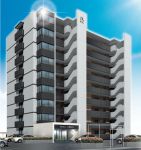 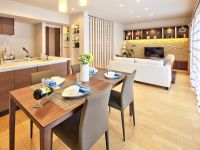
Buildings and facilities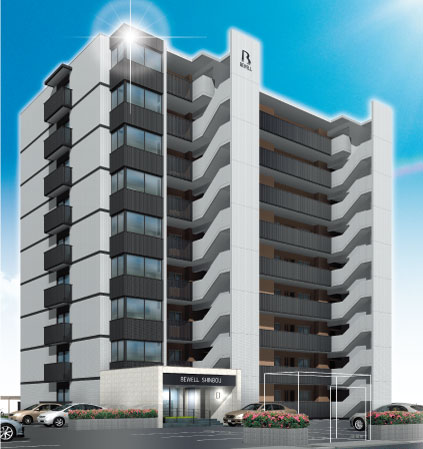 Different so that the family of shape and lifestyle, Also it should be different style to seek to apartment. So, Choice is better is more pleasant, Sum construction is considered to. For example,, Free to choose that floor plans and facilities as custom home. For example,, To propose a facility tailored to the needs of the times. More richly to life, Rashiku yourself. Life style perfect for families, It begins here. (Exterior view) Room and equipment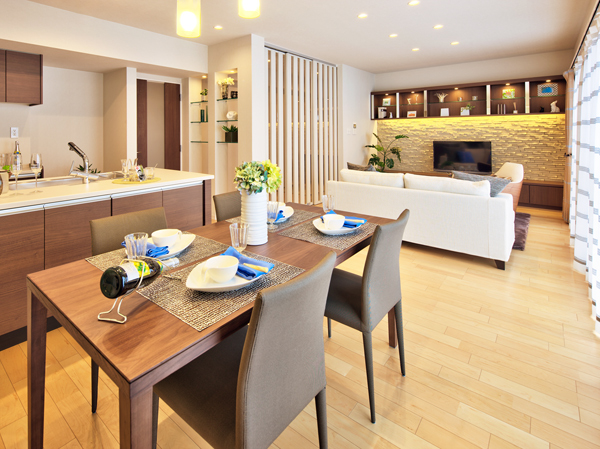 Luxury that you can select the suits floor plan for your family at will. Furthermore, choose your favorite color and materials, Plus myself. Free to styling the living, Soregabi ・ It is the "made-to-order Mansion" of the well. (living ・ dining) 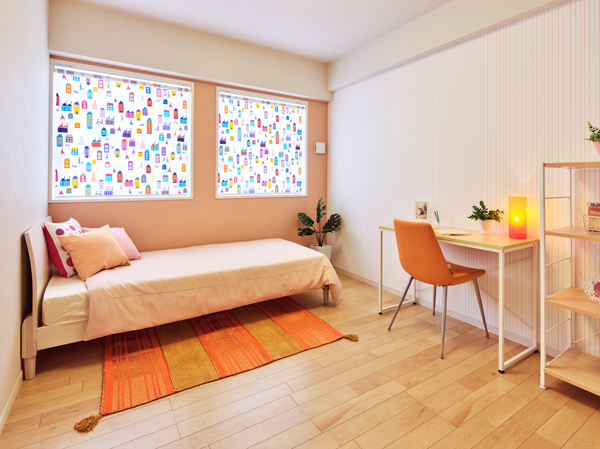 67.44 sq m ・ From 2LDK 100 sq m more than ・ Providing a wide range of floor plans plan to 5LDK. (Western-style) ※ The above two points, Indoor photo model room D type ・ Made-to-order storage enhancement plan (paid ・ Application deadline Yes, Paid option included) 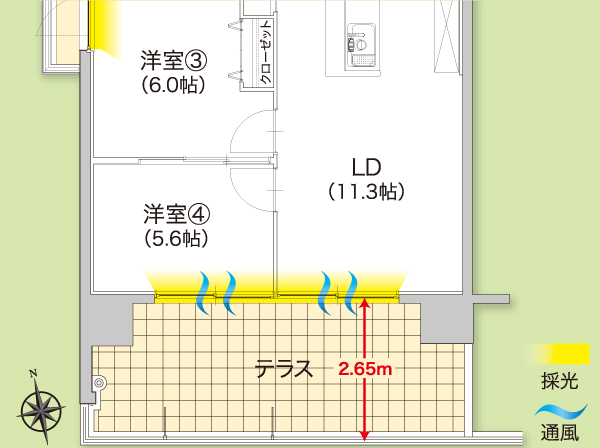 Large terrace (1 floor only) and the desire balcony (second floor or more) green to enjoy, such as gardening in the garden sense, Privilege of the first floor large terrace unique. Second floor or more will enjoy the lush view of the harbor Green Avenue. Also, Since all houses facing south, Ensure a feeling of open and hit yang. (A type 4LDK partial view occupied area: 87.44 sq m terrace area: 18.94 sq m) Buildings and facilities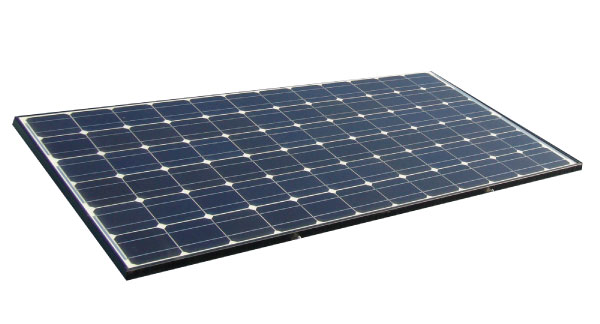 To meet the needs of the times, Adopt a "solar power generation system.". Energy saving ・ We also consider the environmental impact. (Same specifications) Surrounding environment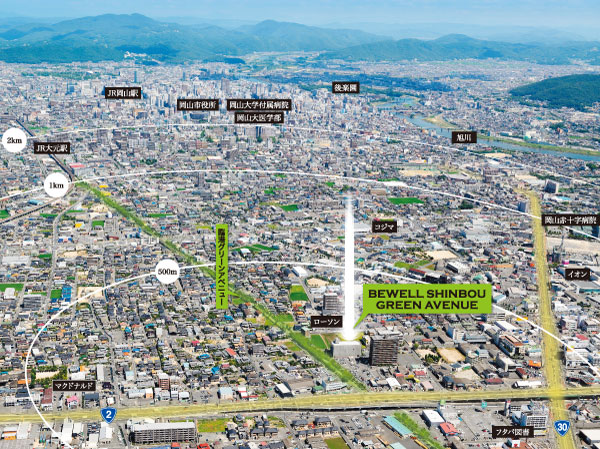 Good access to go willingly to the city center is attractive. Lawson (1 minute walk), Futabatosho (7-minute walk), Kojima (a 12-minute walk), Ion (a 9-minute walk), Okayama Red Cross hospital (a 14-minute walk). ※ In fact a somewhat different in those CG synthesis to empty 2012 September shooting shooting. Living![Living. [living ・ dining] ※ Less than, All interior photos of the web is model room D type ・ Made-to-order storage enhancement plan (paid ・ Application deadline Yes, Paid option included)](/images/okayama/okayamashiminami/b9d0d7e19.jpg) [living ・ dining] ※ Less than, All interior photos of the web is model room D type ・ Made-to-order storage enhancement plan (paid ・ Application deadline Yes, Paid option included) ![Living. [living ・ dining] Living that ensures a feeling of open and hit yang ・ dining.](/images/okayama/okayamashiminami/b9d0d7e06.jpg) [living ・ dining] Living that ensures a feeling of open and hit yang ・ dining. 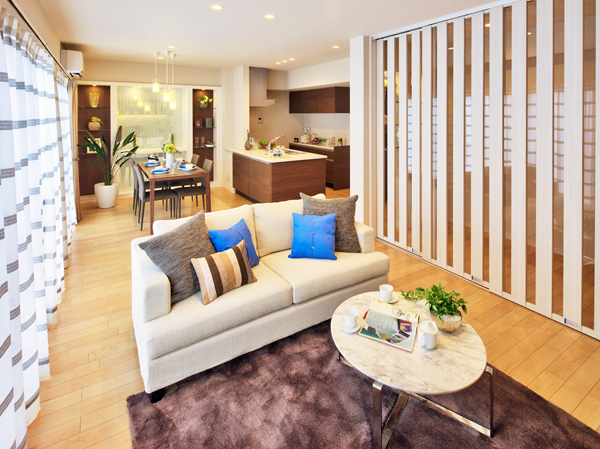 living ・ dining Kitchen![Kitchen. [kitchen] Fun to cook and clean up after, Enlightenment kitchen conversations with family. Adopting the current plate with range hood of simple design in pursuit of functionality and design. System kitchen work top, Adopt the artificial marble drifting sophisticated atmosphere with excellent durability.](/images/okayama/okayamashiminami/b9d0d7e01.jpg) [kitchen] Fun to cook and clean up after, Enlightenment kitchen conversations with family. Adopting the current plate with range hood of simple design in pursuit of functionality and design. System kitchen work top, Adopt the artificial marble drifting sophisticated atmosphere with excellent durability. ![Kitchen. [Utility sink conceptual diagram] Wide sink space and, Cooking space in the sink, To achieve an efficient and comfortable cooking space. ※ Less than, All Listings equipment image is the same specification](/images/okayama/okayamashiminami/b9d0d7e18.jpg) [Utility sink conceptual diagram] Wide sink space and, Cooking space in the sink, To achieve an efficient and comfortable cooking space. ※ Less than, All Listings equipment image is the same specification ![Kitchen. [Drawer storage] Storage of system kitchens, Consideration of the use of, Cookware, which closed in the back also to take out smoothly, Also it fits reasonably cookware with a width.](/images/okayama/okayamashiminami/b9d0d7e02.jpg) [Drawer storage] Storage of system kitchens, Consideration of the use of, Cookware, which closed in the back also to take out smoothly, Also it fits reasonably cookware with a width. ![Kitchen. [Enamel top stove] Si sensor stove that in all your easy-care three burner provided with a sensor. The heating function of preventing other variety of safety equipment comes standard equipped.](/images/okayama/okayamashiminami/b9d0d7e04.jpg) [Enamel top stove] Si sensor stove that in all your easy-care three burner provided with a sensor. The heating function of preventing other variety of safety equipment comes standard equipped. ![Kitchen. [Water purifier integrated hand shower faucet] A built-in water purification cartridge to hand shower. Since the pull out the shower hose, Convenient for food washing and sink cleaning.](/images/okayama/okayamashiminami/b9d0d7e05.jpg) [Water purifier integrated hand shower faucet] A built-in water purification cartridge to hand shower. Since the pull out the shower hose, Convenient for food washing and sink cleaning. Bathing-wash room![Bathing-wash room. [bathroom] In bathroom, Ya clothes dry and help in dehumidification drying function, Heating function to prevent the winter of heat shock, Equipped with 24-hour ventilation function.](/images/okayama/okayamashiminami/b9d0d7e07.jpg) [bathroom] In bathroom, Ya clothes dry and help in dehumidification drying function, Heating function to prevent the winter of heat shock, Equipped with 24-hour ventilation function. ![Bathing-wash room. [Air-in shower] Both "comfort" and "water-saving" by the force of the air. By including air in the water, The every grain of water to large grain of, Plenty of bathed in comfort while saving water you can experience.](/images/okayama/okayamashiminami/b9d0d7e08.jpg) [Air-in shower] Both "comfort" and "water-saving" by the force of the air. By including air in the water, The every grain of water to large grain of, Plenty of bathed in comfort while saving water you can experience. ![Bathing-wash room. [Clean door] By eliminating the door edge rubber packing of, Door was difficult to the occurrence of mold. Almost no irregularities, The design of the impression and refreshing.](/images/okayama/okayamashiminami/b9d0d7e09.jpg) [Clean door] By eliminating the door edge rubber packing of, Door was difficult to the occurrence of mold. Almost no irregularities, The design of the impression and refreshing. ![Bathing-wash room. [Music intercom remote control] And intercom functions that can be a conversation in the bathroom and kitchen, Equipped with a monitor function that state of the bathroom can be heard, You can know the state of the bathroom while the kitchen work. Also, Also you can hear music in connection with the audio equipment.](/images/okayama/okayamashiminami/b9d0d7e10.jpg) [Music intercom remote control] And intercom functions that can be a conversation in the bathroom and kitchen, Equipped with a monitor function that state of the bathroom can be heard, You can know the state of the bathroom while the kitchen work. Also, Also you can hear music in connection with the audio equipment. ![Bathing-wash room. [Karari floor] A fine groove formed in the floor one side, Because to promote drainage and attract water droplets, Difficult dirt, Easy to clean. In addition, since slip, Also up safety.](/images/okayama/okayamashiminami/b9d0d7e11.jpg) [Karari floor] A fine groove formed in the floor one side, Because to promote drainage and attract water droplets, Difficult dirt, Easy to clean. In addition, since slip, Also up safety. ![Bathing-wash room. [Pipe cleaning function] Auto in by passing a hot water after bathing, You can pipe cleaning function is set to flush out the remaining hot water in the additional heating piping. Since the wash away the dross, You can always use a clean hot water. (Conceptual diagram)](/images/okayama/okayamashiminami/b9d0d7e12.gif) [Pipe cleaning function] Auto in by passing a hot water after bathing, You can pipe cleaning function is set to flush out the remaining hot water in the additional heating piping. Since the wash away the dross, You can always use a clean hot water. (Conceptual diagram) ![Bathing-wash room. [Bathroom vanity] At the bottom of the vanity, Ensure the storage space of the health meter. You can feel free to use at any time.](/images/okayama/okayamashiminami/b9d0d7e15.jpg) [Bathroom vanity] At the bottom of the vanity, Ensure the storage space of the health meter. You can feel free to use at any time. ![Bathing-wash room. [Three-sided mirror back storage] The back side of the large mirror of the three sides is, All storage space. Plenty Shimae small items, In neat sanitary.](/images/okayama/okayamashiminami/b9d0d7e13.jpg) [Three-sided mirror back storage] The back side of the large mirror of the three sides is, All storage space. Plenty Shimae small items, In neat sanitary. ![Bathing-wash room. [Hose retractable single lever faucet] Spouting ・ It can be operated and temperature control of the water stop with one hand, Since the pull out the hose, Convenient for cleaning at the time of the shampoo and the bowl.](/images/okayama/okayamashiminami/b9d0d7e14.jpg) [Hose retractable single lever faucet] Spouting ・ It can be operated and temperature control of the water stop with one hand, Since the pull out the hose, Convenient for cleaning at the time of the shampoo and the bowl. Toilet![Toilet. [Bidet] Precisely because every day use, I want to cherish the comfort. Comes standard with a bidet to improve the cleanliness in the exhilarating wash comfort.](/images/okayama/okayamashiminami/b9d0d7e17.jpg) [Bidet] Precisely because every day use, I want to cherish the comfort. Comes standard with a bidet to improve the cleanliness in the exhilarating wash comfort. Interior![Interior. [Western style room] D type ・ If the made-to-order storage enhancement plan, Including the wide main bedroom closet, Walk-in closet and a kitchen pantry, etc., The room is clean, plenty of storage space.](/images/okayama/okayamashiminami/b9d0d7e20.jpg) [Western style room] D type ・ If the made-to-order storage enhancement plan, Including the wide main bedroom closet, Walk-in closet and a kitchen pantry, etc., The room is clean, plenty of storage space. 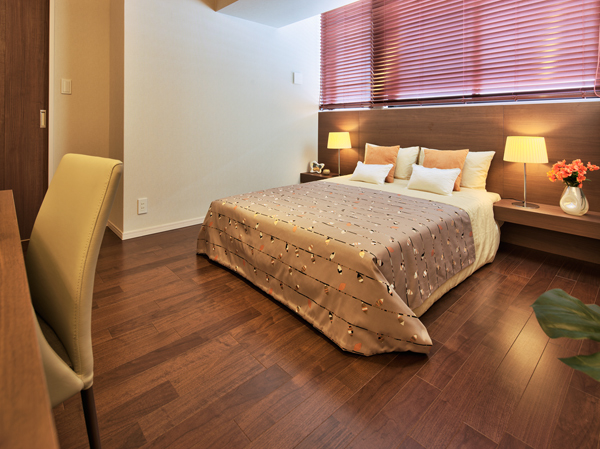 Western style room Shared facilities![Shared facilities. [Achieve a snug of your family] Luxury that you can select the suits floor plan for your family at will. Furthermore, choose your favorite color and materials, Plus myself. Free to styling the living, Soregabi ・ It is the "made-to-order Mansion" of the well. 67.44 sq m ・ From 2LDK 100 sq m more than ・ Providing a wide range of floor plans plan to 5LDK. (Exterior view)](/images/okayama/okayamashiminami/b9d0d7f02.jpg) [Achieve a snug of your family] Luxury that you can select the suits floor plan for your family at will. Furthermore, choose your favorite color and materials, Plus myself. Free to styling the living, Soregabi ・ It is the "made-to-order Mansion" of the well. 67.44 sq m ・ From 2LDK 100 sq m more than ・ Providing a wide range of floor plans plan to 5LDK. (Exterior view) Common utility![Common utility. [Plane parking] Adopt a flat parking lot that can be quickly out of the car. Eliminate the annoying waiting time of the multi-storey car park. Two parking spaces can also has 10 compartments secured by parallel parking. ※ The photograph is an example of a parking can be car](/images/okayama/okayamashiminami/b9d0d7f18.jpg) [Plane parking] Adopt a flat parking lot that can be quickly out of the car. Eliminate the annoying waiting time of the multi-storey car park. Two parking spaces can also has 10 compartments secured by parallel parking. ※ The photograph is an example of a parking can be car ![Common utility. [For electric vehicles piping] We have a pipe that can cope with the electric car. It is conscious facilities to the situation in the near future of private cars.](/images/okayama/okayamashiminami/b9d0d7f03.jpg) [For electric vehicles piping] We have a pipe that can cope with the electric car. It is conscious facilities to the situation in the near future of private cars. Security![Security. [Security system] When bedtime also go out also with confidence As you spend, It has introduced a security system that monitors 24 hours. fire, Automatically reported to immediately contract security company an abnormality of the residence, such as a gas leak. It is performed rapid treatment according to the report contents, This is a system that supports safety. ※ Less than, All posted illustrations conceptual diagram](/images/okayama/okayamashiminami/b9d0d7f06.jpg) [Security system] When bedtime also go out also with confidence As you spend, It has introduced a security system that monitors 24 hours. fire, Automatically reported to immediately contract security company an abnormality of the residence, such as a gas leak. It is performed rapid treatment according to the report contents, This is a system that supports safety. ※ Less than, All posted illustrations conceptual diagram 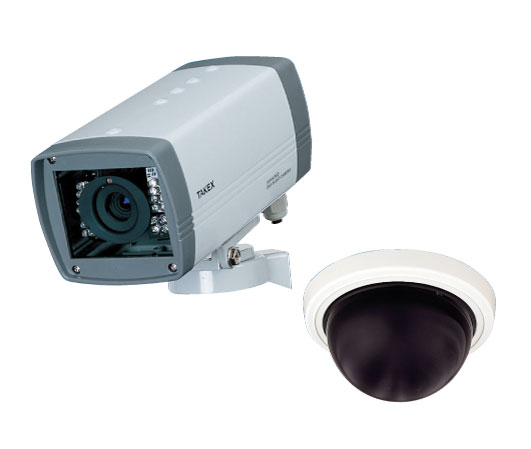 surveillance camera 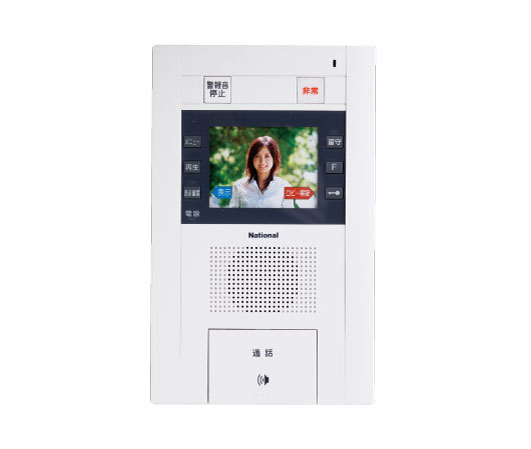 Color TV monitor interphone 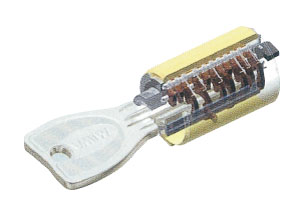 Reversible dimple key 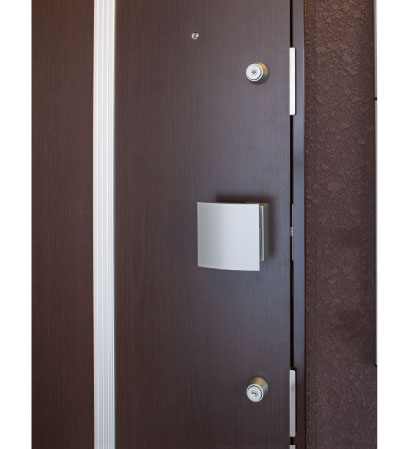 Double lock the front door Features of the building![Features of the building. [Common areas ・ Proprietary part LED] LED lighting will maintain the brightness equivalent to that of the company's conventional general light bulb with less power. Power of the difference is a thing for each lighting type is about 1 light bulb / For about 10, You can expect a big power savings. Long-term replacement because the life of the LED light bulb itself long is unnecessary, it will lead to cost savings. ※ Not cover all power of the common areas.](/images/okayama/okayamashiminami/b9d0d7f05.jpg) [Common areas ・ Proprietary part LED] LED lighting will maintain the brightness equivalent to that of the company's conventional general light bulb with less power. Power of the difference is a thing for each lighting type is about 1 light bulb / For about 10, You can expect a big power savings. Long-term replacement because the life of the LED light bulb itself long is unnecessary, it will lead to cost savings. ※ Not cover all power of the common areas. ![Features of the building. [Energy-saving high-efficiency water heater eco Jaws] The company utilizes about 200 ℃ of exhaust heat which has been discarded in a conventional water heater, Warm water in the first secondary heat exchanger. This warmed water heated in the primary heat exchanger, Eco Jaws to make hot water. To improve the thermal efficiency, It is an excellent water heater to the energy-saving.](/images/okayama/okayamashiminami/b9d0d7f17.jpg) [Energy-saving high-efficiency water heater eco Jaws] The company utilizes about 200 ℃ of exhaust heat which has been discarded in a conventional water heater, Warm water in the first secondary heat exchanger. This warmed water heated in the primary heat exchanger, Eco Jaws to make hot water. To improve the thermal efficiency, It is an excellent water heater to the energy-saving. ![Features of the building. [24-hour ventilation system] Lack of ventilation of abode, Generation of indoor air pollution and condensation, It causes problems such as an increase in allergy. In order to solve this problem, A 24-hour ventilation system in the bathroom. In continuous ventilation of Teikazeryou, While reducing the loss of heating and cooling do the replacement of the air, Airtight, such as apartments ・ We'll give you the effect on indoor air environment improvement of high-insulated houses.](/images/okayama/okayamashiminami/b9d0d7f16.gif) [24-hour ventilation system] Lack of ventilation of abode, Generation of indoor air pollution and condensation, It causes problems such as an increase in allergy. In order to solve this problem, A 24-hour ventilation system in the bathroom. In continuous ventilation of Teikazeryou, While reducing the loss of heating and cooling do the replacement of the air, Airtight, such as apartments ・ We'll give you the effect on indoor air environment improvement of high-insulated houses. Building structure![Building structure. [Solid foundation structure] No matter how robust building, If there is no foundation to integrate a firm ground and building body, We can not ensure the stability of the building in the event of. So do the construction site of the boring survey before construction, Closely examined the geological. Driving the support anti-reaching strong support ground has been detected, We firmly support the building.](/images/okayama/okayamashiminami/b9d0d7f11.gif) [Solid foundation structure] No matter how robust building, If there is no foundation to integrate a firm ground and building body, We can not ensure the stability of the building in the event of. So do the construction site of the boring survey before construction, Closely examined the geological. Driving the support anti-reaching strong support ground has been detected, We firmly support the building. ![Building structure. [outer wall] Wall that is in contact with the outside, The thickness of the concrete and about 150mm more than improve the sound insulation. further, By blowing heat insulating material (urethane foam) in the interior, To the high thermal insulation effect specification.](/images/okayama/okayamashiminami/b9d0d7f12.jpg) [outer wall] Wall that is in contact with the outside, The thickness of the concrete and about 150mm more than improve the sound insulation. further, By blowing heat insulating material (urethane foam) in the interior, To the high thermal insulation effect specification. ![Building structure. [Dwelling unit Sakaikabe] Dwelling unit concrete of Sakaikabe is, With to ensure the thickness of about 180mm, Ceiling rather than pasting the cross directly to the concrete, A double ceiling to provide a space between the concrete and the ceiling, We consider the sound insulation of life sound from Tonarito and upper floor.](/images/okayama/okayamashiminami/b9d0d7f13.jpg) [Dwelling unit Sakaikabe] Dwelling unit concrete of Sakaikabe is, With to ensure the thickness of about 180mm, Ceiling rather than pasting the cross directly to the concrete, A double ceiling to provide a space between the concrete and the ceiling, We consider the sound insulation of life sound from Tonarito and upper floor. ![Building structure. [Insulation reinforcement of insulation and thermal bridges part of the roof] Adiabatic method among providing a heat insulating material on the inside of the concrete, Thermal energy through the part of the floor and wall concrete interruption of heat-insulating layer is deprived. there, Subjected to "insulation reinforced" with a heat insulating material so that can not be as much as possible this "thermal bridge", It reduces the occurrence of condensation by wrapping the entire building comfortably. Slab thickness of the roof to not less than 150mm, Other utilizing structure as insulation, Suppress the heat bridge effect further provided thermal insulation material on the inside. ※ Insulation reinforcement range takes into account the regional and the environment, etc., It may vary by dwelling unit because it has implemented a valid part.](/images/okayama/okayamashiminami/b9d0d7f14.gif) [Insulation reinforcement of insulation and thermal bridges part of the roof] Adiabatic method among providing a heat insulating material on the inside of the concrete, Thermal energy through the part of the floor and wall concrete interruption of heat-insulating layer is deprived. there, Subjected to "insulation reinforced" with a heat insulating material so that can not be as much as possible this "thermal bridge", It reduces the occurrence of condensation by wrapping the entire building comfortably. Slab thickness of the roof to not less than 150mm, Other utilizing structure as insulation, Suppress the heat bridge effect further provided thermal insulation material on the inside. ※ Insulation reinforcement range takes into account the regional and the environment, etc., It may vary by dwelling unit because it has implemented a valid part. ![Building structure. [Double-glazing of the air layer 12mm] Increase the residence of the thermal insulation performance, In order to improve the comfort and energy efficiency, Adopt a multi-layer glass in the windows of all the living room. By providing the air layer between two sheets of glass, Heat is not easily transmitted, Large insulating effect can be obtained.](/images/okayama/okayamashiminami/b9d0d7f15.gif) [Double-glazing of the air layer 12mm] Increase the residence of the thermal insulation performance, In order to improve the comfort and energy efficiency, Adopt a multi-layer glass in the windows of all the living room. By providing the air layer between two sheets of glass, Heat is not easily transmitted, Large insulating effect can be obtained. Surrounding environment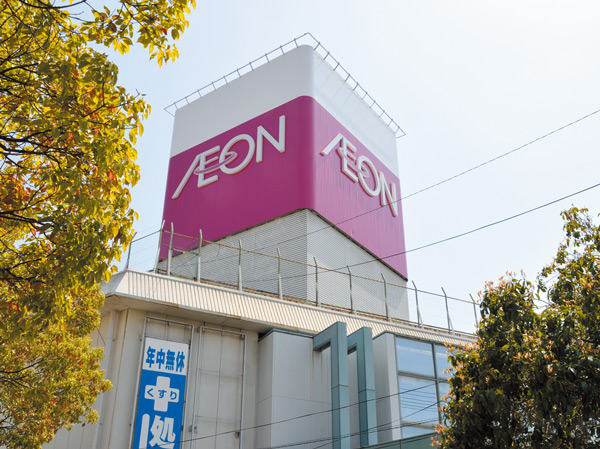 Ion (a 9-minute walk / About 700m) 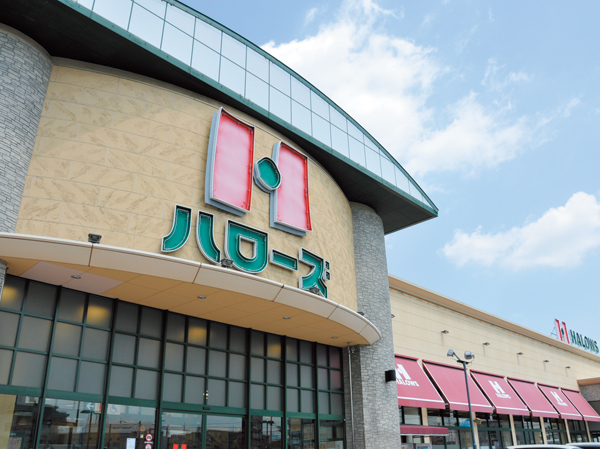 Hellos (18 mins / About 1400m) 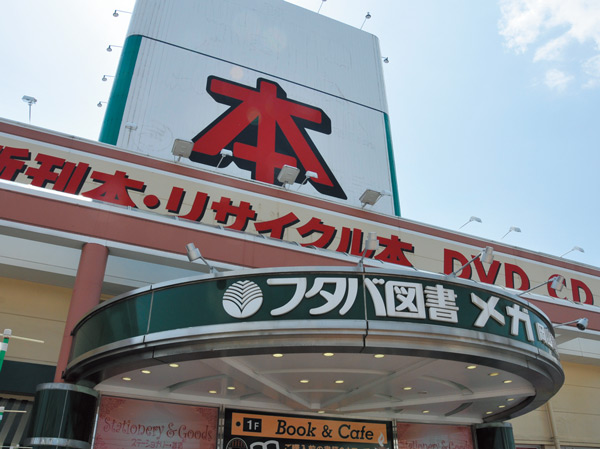 Futabatosho (7 min walk / About 520m) 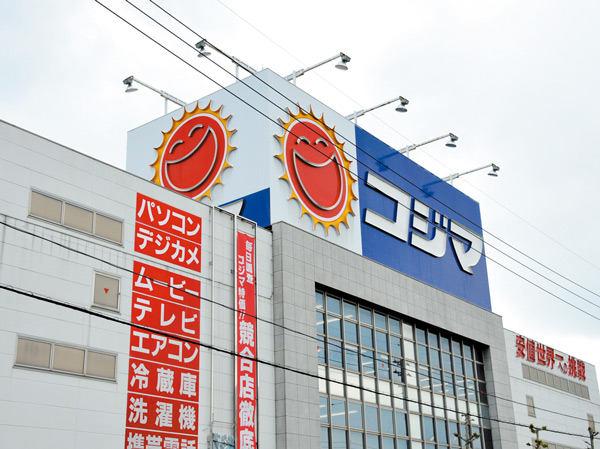 Kojima (a 12-minute walk / About 960m) 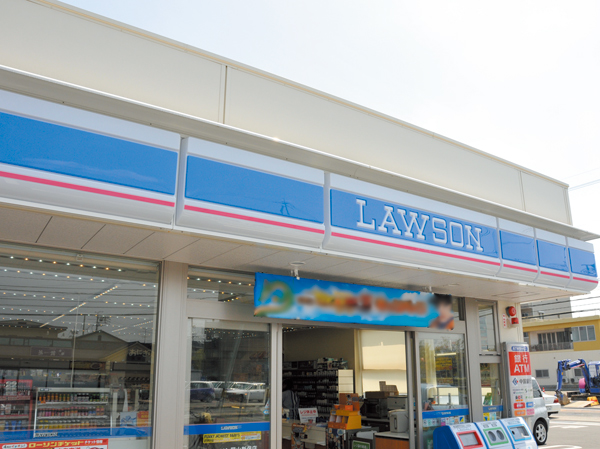 Lawson (1 minute walk / About 20m) 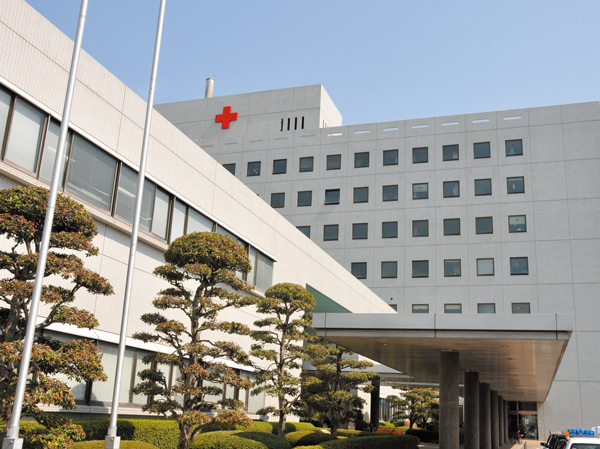 Okayama Red Cross Hospital (14 mins / About 1080m) 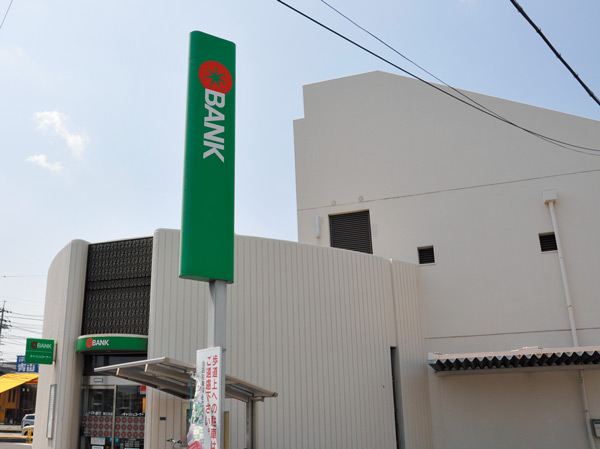 Tomato Bank (5-minute walk / About 400m) 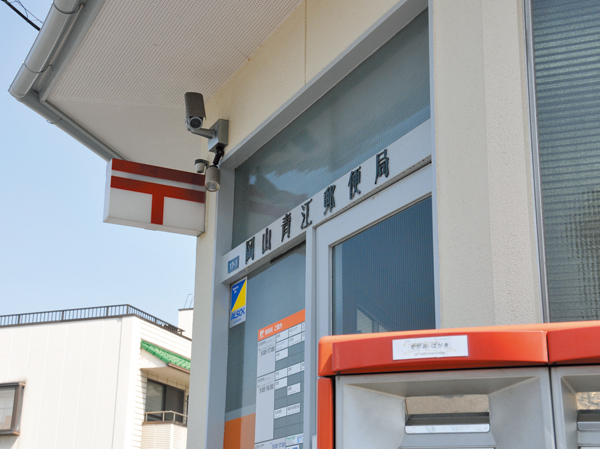 Okayama Aoe post office (a 9-minute walk / About 650m) 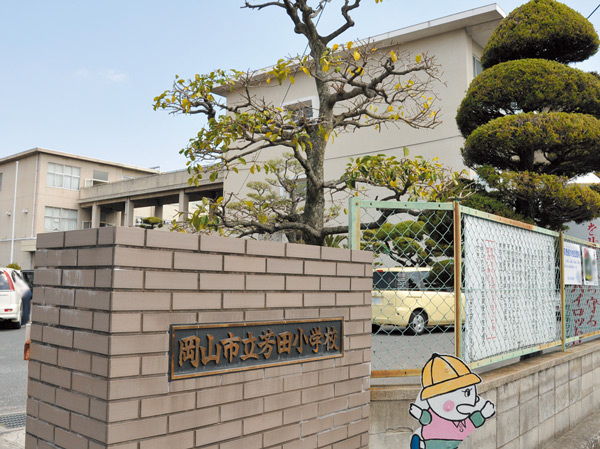 Yoshida Elementary School (14 mins / About 1080m) 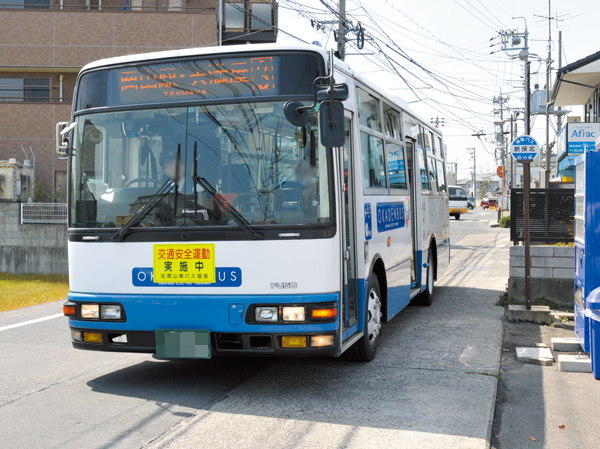 Shinbokita bus stop (a 1-minute walk / About 30m) Floor: 4LDK, occupied area: 87.44 sq m, Price: 23.6 million yen ~ 27,100,000 yen 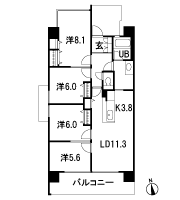 Floor: 3LDK, the area occupied: 76.7 sq m, price: 21 million yen ~ 23,900,000 yen 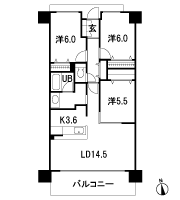 Floor: 2LDK, occupied area: 67.44 sq m, Price: 18.5 million yen ~ 21.6 million yen 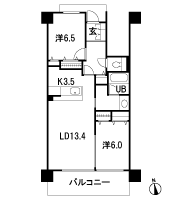 Floor: 5LDK, occupied area: 101.7 sq m, Price: 26.5 million yen ~ 30.5 million yen 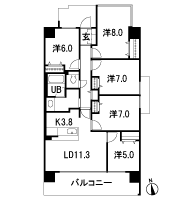 Location | ||||||||||||||||||||||||||||||||||||||||||||||||||||||||||||||||||||||||||||||||||||||||||||||||||||||