Investing in Japanese real estate
2014March
40,700,000 yen ~ 51,200,000 yen, 3LDK ・ 4LDK, 70.79 sq m ~ 85.66 sq m
New Apartments » Kansai » Osaka prefecture » Abeno Ward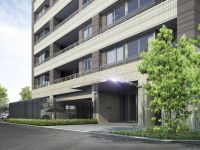 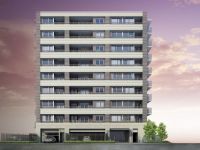
Buildings and facilities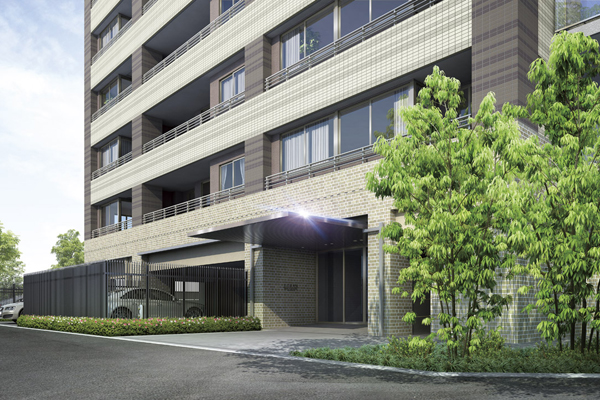 Feel the status of the Dwelling, It is the entrance with a design full of sense of quality (Entrance Rendering) 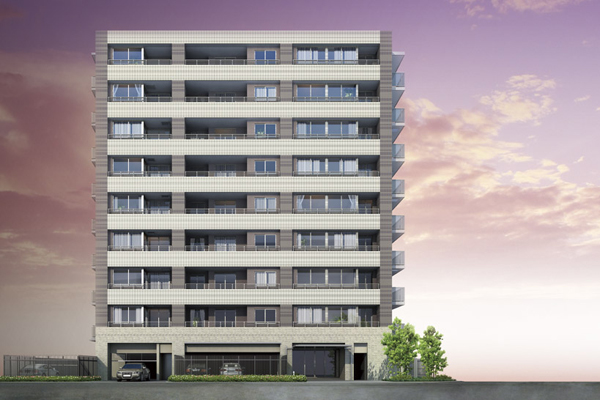 Simple but appearance also feel the quirky presence. In muted colors, And in harmony with fine views of the Abeno Fuminosato area regardless of the season or time (Exterior view) 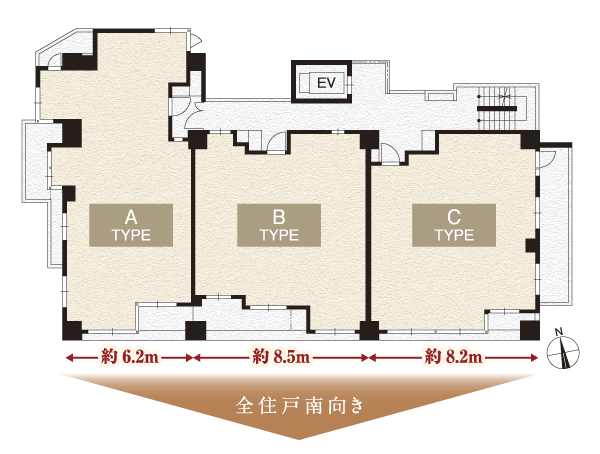 1 floor 3 House of dwelling unit design. Ventilation in all dwelling units facing south ・ Has excellent lighting (floor illustration) 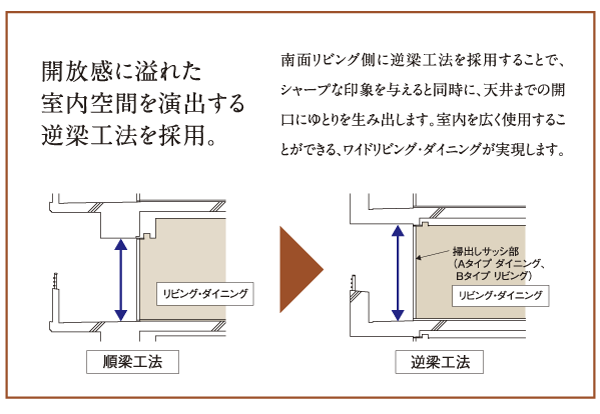 Gyakuhari method to produce a full of indoor space to the open feeling has been adopted (conceptual diagram) Surrounding environment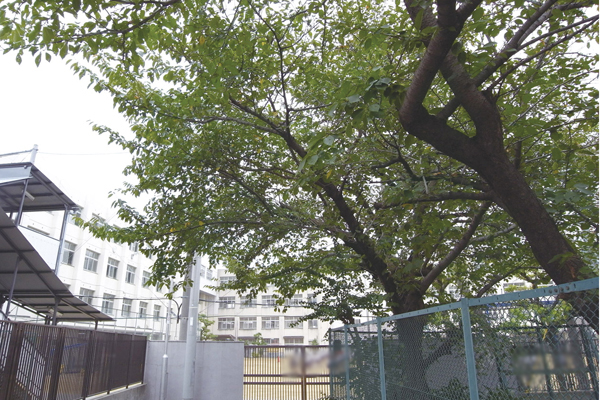 Municipal Tokiwa Elementary School (8-minute walk ・ About 570m) 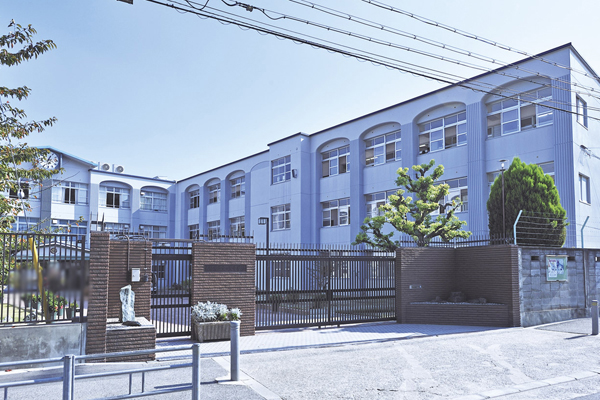 Municipal Fuminosato junior high school (a 5-minute walk ・ About 370m) Living![Living. [Gas hot water floor heating "nook"] Gas hot water floor heating to achieve the ideal heating of Zukansokunetsu adopt a "nook". Heat is once absorbed into the walls and ceiling from the floor, Because it is again Radiation, There is no temperature unevenness of the room, You can uniformly warm the room (same specifications)](/images/osaka/osakashiabeno/455a74e01.jpg) [Gas hot water floor heating "nook"] Gas hot water floor heating to achieve the ideal heating of Zukansokunetsu adopt a "nook". Heat is once absorbed into the walls and ceiling from the floor, Because it is again Radiation, There is no temperature unevenness of the room, You can uniformly warm the room (same specifications) ![Living. [Flooring] The special olefin sheet having been subjected to "EB coating", Abrasions and scratches, Adopt a strong direct attachment flooring to sunburn (same specifications)](/images/osaka/osakashiabeno/455a74e02.jpg) [Flooring] The special olefin sheet having been subjected to "EB coating", Abrasions and scratches, Adopt a strong direct attachment flooring to sunburn (same specifications) Kitchen![Kitchen. [Glass top stove] Caring easy also beautiful to look Germany ・ Adopt a glass top plate of the shot, Inc.. In wide size of width 750mm, Such as mounting a deep-fried food temperature control function and the fading-out prevention function has been consideration to convenience and safety (same specifications)](/images/osaka/osakashiabeno/455a74e03.jpg) [Glass top stove] Caring easy also beautiful to look Germany ・ Adopt a glass top plate of the shot, Inc.. In wide size of width 750mm, Such as mounting a deep-fried food temperature control function and the fading-out prevention function has been consideration to convenience and safety (same specifications) ![Kitchen. [Quiet sink] Adopt a silent sink of silent specifications to reduce the fall sounds such as running water sound and spoon. As a large pot is also easy to wash, With to have a depth in the central part, Conveniently small place and draining plate also equipment that can be used (same specifications)](/images/osaka/osakashiabeno/455a74e04.jpg) [Quiet sink] Adopt a silent sink of silent specifications to reduce the fall sounds such as running water sound and spoon. As a large pot is also easy to wash, With to have a depth in the central part, Conveniently small place and draining plate also equipment that can be used (same specifications) ![Kitchen. [Stainless steel thin range hood] Oil dirt Ya high-quality enamel rectifying plate of wipe quick and people, It is with relief timer and convenient remote control also forget off. It has also been equipped with care sign to inform the cleaning time of the grease filter in the lamp (same specifications)](/images/osaka/osakashiabeno/455a74e05.jpg) [Stainless steel thin range hood] Oil dirt Ya high-quality enamel rectifying plate of wipe quick and people, It is with relief timer and convenient remote control also forget off. It has also been equipped with care sign to inform the cleaning time of the grease filter in the lamp (same specifications) ![Kitchen. [Enamel kitchen panel] Stain-resistant because the surface is glassy, Also altered because strong to heat and moisture ・ Discolored, Adopted enamel kitchen panel surface is not or peeling. You can use, such as a magnet made of hook (same specifications)](/images/osaka/osakashiabeno/455a74e06.jpg) [Enamel kitchen panel] Stain-resistant because the surface is glassy, Also altered because strong to heat and moisture ・ Discolored, Adopted enamel kitchen panel surface is not or peeling. You can use, such as a magnet made of hook (same specifications) Bathing-wash room![Bathing-wash room. [Mist sauna function with gas hot water bathroom heating dryer "mist Kawakku"] Adopt a bathroom heating dryer with mist sauna function that allows the whole bathroom in a comfortable relaxation space. heating ・ In addition to the drying function, Also provides clothing deodorizing function (same specifications)](/images/osaka/osakashiabeno/455a74e07.jpg) [Mist sauna function with gas hot water bathroom heating dryer "mist Kawakku"] Adopt a bathroom heating dryer with mist sauna function that allows the whole bathroom in a comfortable relaxation space. heating ・ In addition to the drying function, Also provides clothing deodorizing function (same specifications) ![Bathing-wash room. [Thermos bathtub] Utilizing the principle of the same warmth and thermos, Adopt a "thermos bottle bath" which was difficult to cool the hot water in the double insulation structure. Temperature decrease after four hours since about 2.5 ℃, Also helps to save energy (conceptual diagram)](/images/osaka/osakashiabeno/455a74e08.gif) [Thermos bathtub] Utilizing the principle of the same warmth and thermos, Adopt a "thermos bottle bath" which was difficult to cool the hot water in the double insulation structure. Temperature decrease after four hours since about 2.5 ℃, Also helps to save energy (conceptual diagram) ![Bathing-wash room. [Karari floor] Quickly drainage in the groove pattern of the floor surface to induce the flow of water, Reduce the contamination by the remaining water. Adopted Karari floor as early slip of features dried (same specifications)](/images/osaka/osakashiabeno/455a74e09.jpg) [Karari floor] Quickly drainage in the groove pattern of the floor surface to induce the flow of water, Reduce the contamination by the remaining water. Adopted Karari floor as early slip of features dried (same specifications) ![Bathing-wash room. [Fushiyugata shower head] Water flow on at hand switch ・ Adopted the section hot water shower head off can be performed as easily. With a slide bar to wash away the body fixed in the desired position (same specifications)](/images/osaka/osakashiabeno/455a74e10.jpg) [Fushiyugata shower head] Water flow on at hand switch ・ Adopted the section hot water shower head off can be performed as easily. With a slide bar to wash away the body fixed in the desired position (same specifications) ![Bathing-wash room. [Raku poi hair catcher] In the hair is less likely to tangle three-dimensional network structure, Firmly catch the hair that has been flowing. Adopt a "Raku poi hair catcher" to eliminate the hassle of time to throw away (same specifications)](/images/osaka/osakashiabeno/455a74e11.jpg) [Raku poi hair catcher] In the hair is less likely to tangle three-dimensional network structure, Firmly catch the hair that has been flowing. Adopt a "Raku poi hair catcher" to eliminate the hassle of time to throw away (same specifications) ![Bathing-wash room. [Furofuta lift up] Convenient lift up to accommodated Furofuta bathtub. It does not get in the way when cleaning (same specifications)](/images/osaka/osakashiabeno/455a74e12.jpg) [Furofuta lift up] Convenient lift up to accommodated Furofuta bathtub. It does not get in the way when cleaning (same specifications) ![Bathing-wash room. [Counter-integrated bowl] Adopt a simple counter-integrated bowl care with integrally molded seamless. To suppress the water blade in use, The front side of the bowl to the gentle slope. Wet palette that wet put has also provided (same specifications)](/images/osaka/osakashiabeno/455a74e13.jpg) [Counter-integrated bowl] Adopt a simple counter-integrated bowl care with integrally molded seamless. To suppress the water blade in use, The front side of the bowl to the gentle slope. Wet palette that wet put has also provided (same specifications) ![Bathing-wash room. [Three-sided mirror back storage ・ Tissue Holder] On the back of a large three-sided mirror, Secure storage space for toiletries and make-up supplies are plenty of. On the right side, Established a tissue holder that come in handy, such as to make the time (same specifications)](/images/osaka/osakashiabeno/455a74e14.jpg) [Three-sided mirror back storage ・ Tissue Holder] On the back of a large three-sided mirror, Secure storage space for toiletries and make-up supplies are plenty of. On the right side, Established a tissue holder that come in handy, such as to make the time (same specifications) ![Bathing-wash room. [Single lever shampoo shower mixing faucet] Since the draw hose, Also useful to shampoo and wash bowl cleaning of. With lift-up function of the height of the spout can be adjusted, You can face wash and shampoo in a comfortable position (same specifications)](/images/osaka/osakashiabeno/455a74e15.jpg) [Single lever shampoo shower mixing faucet] Since the draw hose, Also useful to shampoo and wash bowl cleaning of. With lift-up function of the height of the spout can be adjusted, You can face wash and shampoo in a comfortable position (same specifications) Balcony ・ terrace ・ Private garden![balcony ・ terrace ・ Private garden. [Slop sink] Flower watering course, Set up a convenient slop sink to washing, such as outdoor goods and sneakers (same specifications)](/images/osaka/osakashiabeno/455a74e16.jpg) [Slop sink] Flower watering course, Set up a convenient slop sink to washing, such as outdoor goods and sneakers (same specifications) ![balcony ・ terrace ・ Private garden. [Waterproof outlet] Installing the outlet of the waterproof type on the balcony. Or directing the outdoor living in lighting, And or use for tasks such as cleaning, It responds to a wide range of applications (same specifications)](/images/osaka/osakashiabeno/455a74e17.jpg) [Waterproof outlet] Installing the outlet of the waterproof type on the balcony. Or directing the outdoor living in lighting, And or use for tasks such as cleaning, It responds to a wide range of applications (same specifications) Receipt![Receipt. [trunk room] At the entrance of all dwelling units, Such as sports and leisure goods, Bulky and dirt to install a useful trunk room for storage of things to be worried about (same specifications)](/images/osaka/osakashiabeno/455a74e18.jpg) [trunk room] At the entrance of all dwelling units, Such as sports and leisure goods, Bulky and dirt to install a useful trunk room for storage of things to be worried about (same specifications) ![Receipt. [Linen cabinet] It can be stored securely and towels, Installed and out easily linen cabinet to wash room. With so door and neat to look (same specifications)](/images/osaka/osakashiabeno/455a74e19.jpg) [Linen cabinet] It can be stored securely and towels, Installed and out easily linen cabinet to wash room. With so door and neat to look (same specifications) ![Receipt. [Shoes closet] In a convenient shelves adoption, Shoes and slippers, of course boots and umbrella, It established a good shoe closet and easy to use which can also be stored, such as a golf bag (same specifications)](/images/osaka/osakashiabeno/455a74e20.jpg) [Shoes closet] In a convenient shelves adoption, Shoes and slippers, of course boots and umbrella, It established a good shoe closet and easy to use which can also be stored, such as a golf bag (same specifications) Common utility![Common utility. [Delivery Box "Monokonpo"] Open only holding the dwelling unit key, E-mail box and home delivery box has become one "Monokonpo" has been adopted (same specifications)](/images/osaka/osakashiabeno/455a74f11.jpg) [Delivery Box "Monokonpo"] Open only holding the dwelling unit key, E-mail box and home delivery box has become one "Monokonpo" has been adopted (same specifications) Security![Security. [Total Security System] Within each dwelling unit, Fire detector ・ Equipped with a security sensor, Elevator to the communal area ・ Installing a sensor for sensing the anomaly of water supply and drainage equipment, etc.. If an error has occurred in the dwelling unit (fire ・ Gas leak ・ Trespassing) and and press the emergency call button that is built on the security intercom to "SECOM Control Center" will be reported automatically. Safety of professional will express depending on the situation (conceptual diagram)](/images/osaka/osakashiabeno/455a74f07.gif) [Total Security System] Within each dwelling unit, Fire detector ・ Equipped with a security sensor, Elevator to the communal area ・ Installing a sensor for sensing the anomaly of water supply and drainage equipment, etc.. If an error has occurred in the dwelling unit (fire ・ Gas leak ・ Trespassing) and and press the emergency call button that is built on the security intercom to "SECOM Control Center" will be reported automatically. Safety of professional will express depending on the situation (conceptual diagram) ![Security. [Triple security line] Primary security line which adopts a non-contact automatic locking system, Pin cylinder and double lock on the proprietary part, Deadbolt lock with sickle, Second security line, equipped with a security thumb, In the window of each dwelling unit was installed security sensors has established a (part of except for the window) triple crime prevention system of according to the third-order security line (conceptual diagram)](/images/osaka/osakashiabeno/455a74f08.gif) [Triple security line] Primary security line which adopts a non-contact automatic locking system, Pin cylinder and double lock on the proprietary part, Deadbolt lock with sickle, Second security line, equipped with a security thumb, In the window of each dwelling unit was installed security sensors has established a (part of except for the window) triple crime prevention system of according to the third-order security line (conceptual diagram) ![Security. [Security sensors] External-facing window (surface lattice with window ・ To FIX window is excluded) and all units of the entrance door, Set up a crime prevention sensor of Secom. Bedtime or when going out, etc., Crime prevention sensor detects when the door or window is opened in the state in which to set the security sensors, It will be reported to the "SECOM Control Center" (same specifications)](/images/osaka/osakashiabeno/455a74f09.gif) [Security sensors] External-facing window (surface lattice with window ・ To FIX window is excluded) and all units of the entrance door, Set up a crime prevention sensor of Secom. Bedtime or when going out, etc., Crime prevention sensor detects when the door or window is opened in the state in which to set the security sensors, It will be reported to the "SECOM Control Center" (same specifications) ![Security. [Pin cylinder] Up, By placing the left and right in the direction a total of 18 pins, 12 billion is also of key differences to realize ways. It has become a strong structure to such attack by incorrect lock and drill such as picking (conceptual diagram)](/images/osaka/osakashiabeno/455a74f10.jpg) [Pin cylinder] Up, By placing the left and right in the direction a total of 18 pins, 12 billion is also of key differences to realize ways. It has become a strong structure to such attack by incorrect lock and drill such as picking (conceptual diagram) Features of the building![Features of the building. [Location] Corner of calm residential area that went from the main street in the back. Traffic volume is less in the south side of the road is one-way traffic, Calm living environment (rich illustration)](/images/osaka/osakashiabeno/455a74f01.gif) [Location] Corner of calm residential area that went from the main street in the back. Traffic volume is less in the south side of the road is one-way traffic, Calm living environment (rich illustration) Building structure![Building structure. [Reverse beam method] Gyakuhari construction method has been adopted to produce a full of indoor space to the open feeling of. And at the same time it gives a sharp impression, It created a room in the opening of up to ceiling (conceptual diagram)](/images/osaka/osakashiabeno/455a74f04.gif) [Reverse beam method] Gyakuhari construction method has been adopted to produce a full of indoor space to the open feeling of. And at the same time it gives a sharp impression, It created a room in the opening of up to ceiling (conceptual diagram) ![Building structure. [Cast-in-place steel concrete pile] Pile diameter of about 1000 ~ 1300mm ・ The pile of pile length of about 34m total of fifteen, Implantation to more than average N value 60 of the rigid support ground, Achieve a high seismic resistance (conceptual diagram)](/images/osaka/osakashiabeno/455a74f12.gif) [Cast-in-place steel concrete pile] Pile diameter of about 1000 ~ 1300mm ・ The pile of pile length of about 34m total of fifteen, Implantation to more than average N value 60 of the rigid support ground, Achieve a high seismic resistance (conceptual diagram) ![Building structure. [Shear reinforcement] Together to have the durability to the pillar, Obi muscles have been put at a pitch of about 100mm in order to reduce the shear fracture (conceptual diagram)](/images/osaka/osakashiabeno/455a74f13.gif) [Shear reinforcement] Together to have the durability to the pillar, Obi muscles have been put at a pitch of about 100mm in order to reduce the shear fracture (conceptual diagram) ![Building structure. [Double reinforcement] The dwelling unit outer wall, Adopted rebar were assembled into a double "double reinforcement". Outer wall thickness, About 150mm or more (gable wall is greater than or equal to about 180mm) are reserved (conceptual diagram)](/images/osaka/osakashiabeno/455a74f14.gif) [Double reinforcement] The dwelling unit outer wall, Adopted rebar were assembled into a double "double reinforcement". Outer wall thickness, About 150mm or more (gable wall is greater than or equal to about 180mm) are reserved (conceptual diagram) ![Building structure. [Void Slab construction method] The concrete slab to place the steel winding pipe by increasing the rigidity of the floor, You can use a wide space eliminates the need for small beams (conceptual diagram)](/images/osaka/osakashiabeno/455a74f15.gif) [Void Slab construction method] The concrete slab to place the steel winding pipe by increasing the rigidity of the floor, You can use a wide space eliminates the need for small beams (conceptual diagram) ![Building structure. [Double ceiling construction method] The inside of the dwelling unit, Water supply and drainage pipes and gas pipes by the double ceiling provided a space between the slab and the ceiling, Easy to pay the piping such as ventilation fan of duct, It makes it easier to be the future of the floor plan changes and renovation (conceptual diagram)](/images/osaka/osakashiabeno/455a74f16.gif) [Double ceiling construction method] The inside of the dwelling unit, Water supply and drainage pipes and gas pipes by the double ceiling provided a space between the slab and the ceiling, Easy to pay the piping such as ventilation fan of duct, It makes it easier to be the future of the floor plan changes and renovation (conceptual diagram) ![Building structure. [Thermal insulation material] To wrap the entire building, The wall facing the roof and external, Put the insulation material on the floor back (dwelling unit lowest floor), Realize the summer winter and cool in warm living space. The foamed rigid polyurethane foam having excellent thermal insulation on the wall, By blowing at about 25mm or more of thickness, Condensation and also reduce (conceptual diagram)](/images/osaka/osakashiabeno/455a74f17.gif) [Thermal insulation material] To wrap the entire building, The wall facing the roof and external, Put the insulation material on the floor back (dwelling unit lowest floor), Realize the summer winter and cool in warm living space. The foamed rigid polyurethane foam having excellent thermal insulation on the wall, By blowing at about 25mm or more of thickness, Condensation and also reduce (conceptual diagram) ![Building structure. [Priaulx ・ Eco Jaws] Hot water supply to such as the kitchen and wash room, of course, Auto Buro, Floor heating, Bathroom heating Drying, Adopt a water heater that Konasu also Nan'yaku in one, such as mist sauna (logo)](/images/osaka/osakashiabeno/455a74f18.gif) [Priaulx ・ Eco Jaws] Hot water supply to such as the kitchen and wash room, of course, Auto Buro, Floor heating, Bathroom heating Drying, Adopt a water heater that Konasu also Nan'yaku in one, such as mist sauna (logo) ![Building structure. [Eco-glass (Low-E double-glazing)] Adopt the Eco-glass to cut significantly the ultraviolet. High thermal insulation performance and thermal barrier performance, Also contribute to the saving of heating and cooling costs. Because it does not cause condensation, Also reduced the occurrence of mold and mite (conceptual diagram)](/images/osaka/osakashiabeno/455a74f19.gif) [Eco-glass (Low-E double-glazing)] Adopt the Eco-glass to cut significantly the ultraviolet. High thermal insulation performance and thermal barrier performance, Also contribute to the saving of heating and cooling costs. Because it does not cause condensation, Also reduced the occurrence of mold and mite (conceptual diagram) ![Building structure. [24-hour ventilation system] With a 24-hour small air volume ventilation function by the "mist Kawakku", Always keep a comfortable air environment. Incorporating the outside air from the air supply sleeve of each room facing the outer wall, Suction the dirty air or the like from the suction port of the bathroom and wash room, Discharged to the outside. By creating a flow of air into the house, Also to the suppression of condensation and mold of occurrence have been consideration (conceptual diagram)](/images/osaka/osakashiabeno/455a74f20.gif) [24-hour ventilation system] With a 24-hour small air volume ventilation function by the "mist Kawakku", Always keep a comfortable air environment. Incorporating the outside air from the air supply sleeve of each room facing the outer wall, Suction the dirty air or the like from the suction port of the bathroom and wash room, Discharged to the outside. By creating a flow of air into the house, Also to the suppression of condensation and mold of occurrence have been consideration (conceptual diagram) ![Building structure. [Osaka City building environmental performance display] By building comprehensive environment plan that building owners to submit to Osaka, And initiatives degree for the three items, such as reducing CO2 emissions, Overall it has been evaluated in five stages the environmental performance of buildings](/images/osaka/osakashiabeno/455a74f02.jpg) [Osaka City building environmental performance display] By building comprehensive environment plan that building owners to submit to Osaka, And initiatives degree for the three items, such as reducing CO2 emissions, Overall it has been evaluated in five stages the environmental performance of buildings Surrounding environment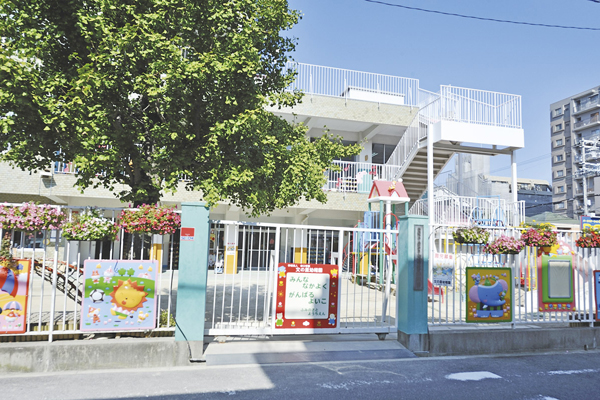 Fuminosato kindergarten (7 min walk ・ About 550m) 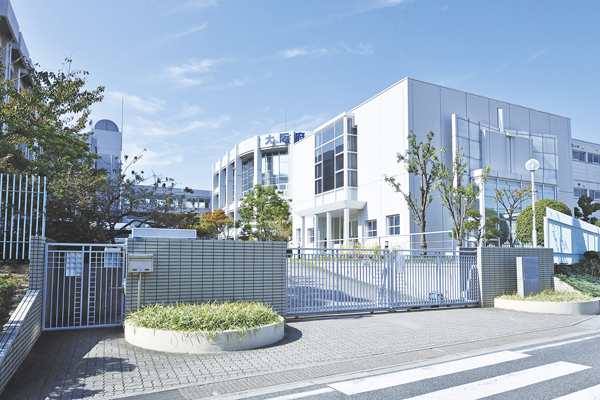 Prefectural Tennoji High School (3-minute walk ・ About 240m) 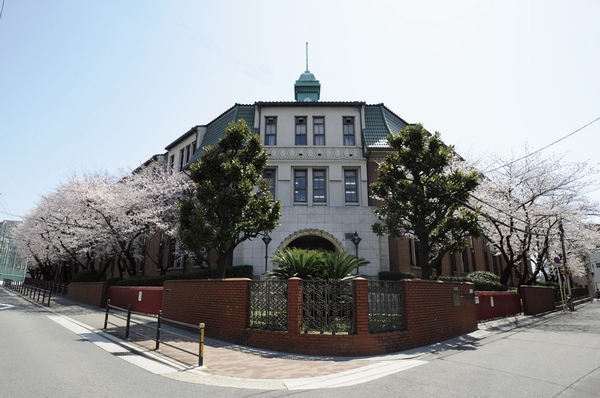 Municipal crafts high school (a 1-minute walk ・ About 40m) 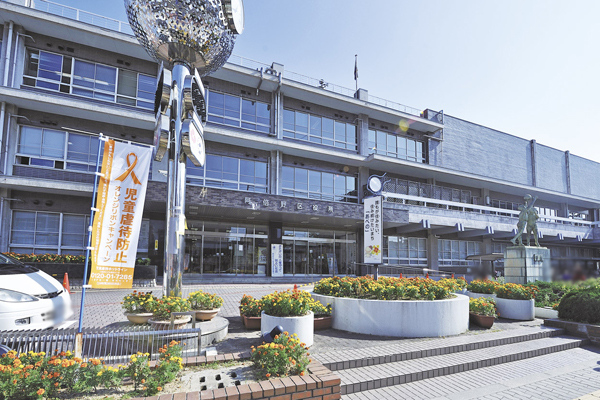 Abeno ward office (3-minute walk ・ About 240m) 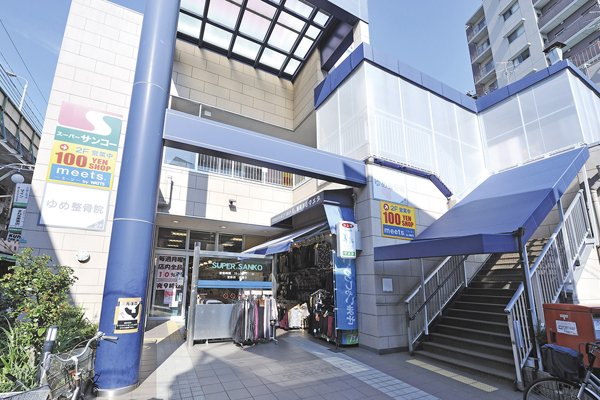 Super Sanko Bishoen store (6-minute walk ・ About 450m) 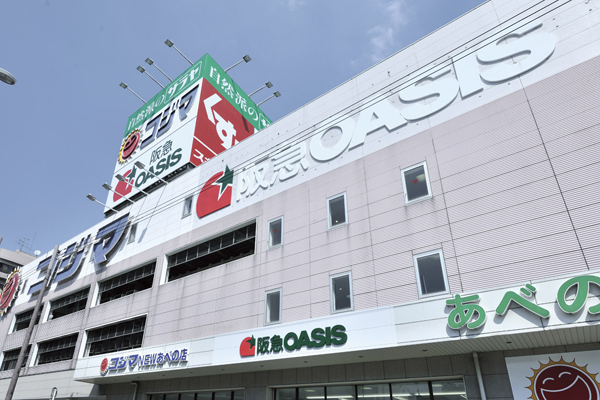 Hankyu Oasis Abeno shop / Kojima NEW Abeno shop (7 min walk ・ About 490m) 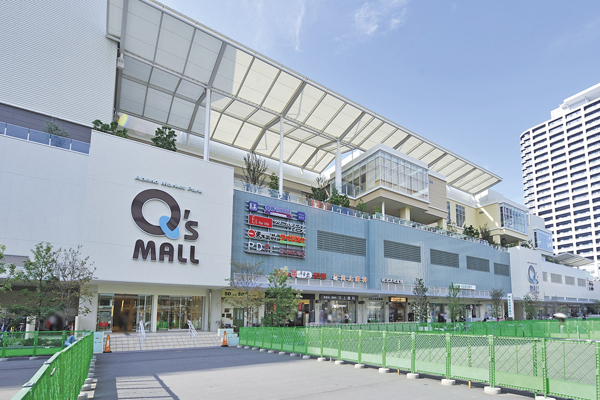 Abeno Kyuzu mall (a 15-minute walk ・ About 1180m) 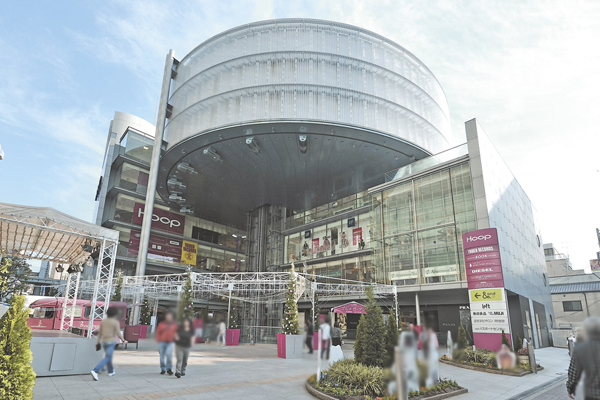 Hoop (15-minute walk ・ About 1180m) 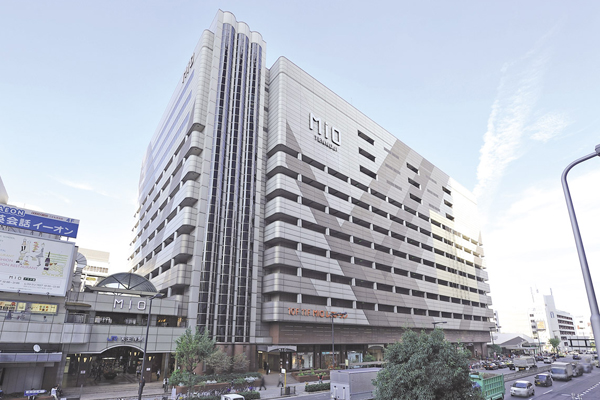 MIO main building ・ MIO Plaza Museum (19-minute walk ・ About 1450m) 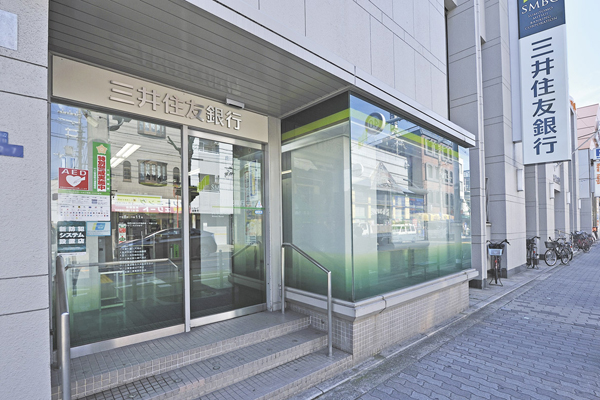 Sumitomo Mitsui Banking Corporation Bishoen Branch (6-minute walk ・ About 440m) 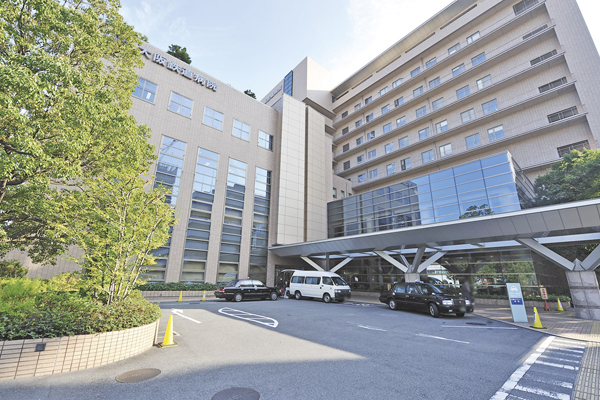 JR Osaka railway hospital (13 mins ・ About 1030m) 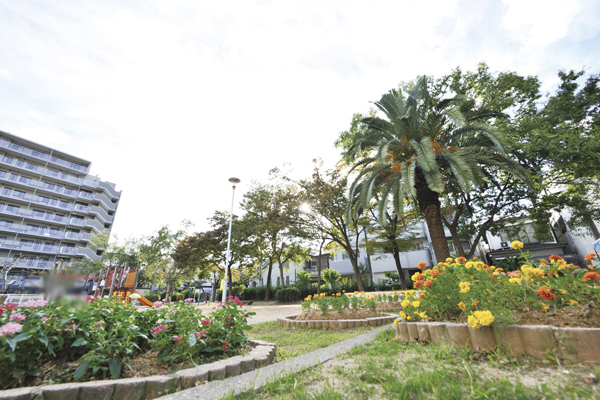 Fuminosato park (4-minute walk ・ About 270m) 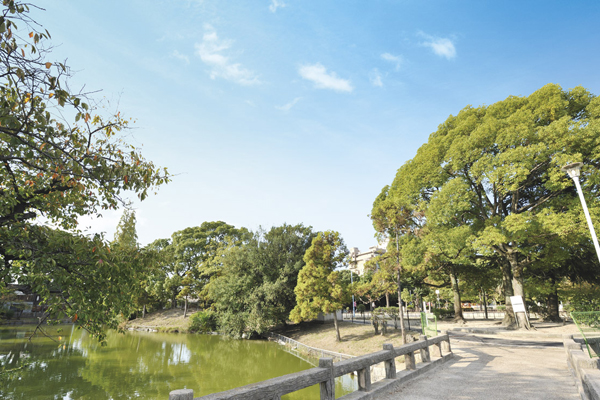 Momokechi park (walk 11 minutes ・ About 820m) 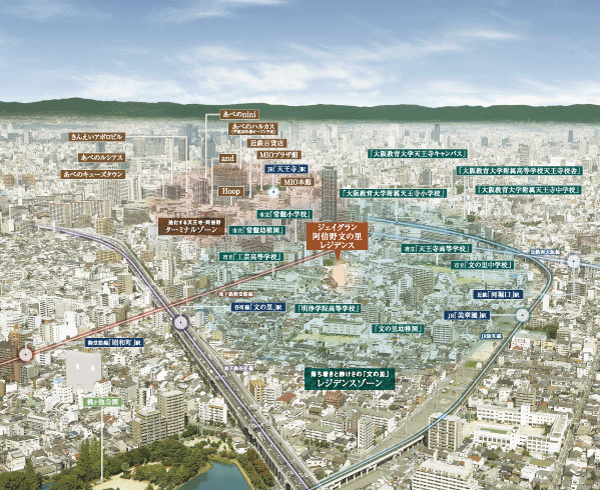 When running in the north-south entering the east side from the "Abiko muscle", Less traffic, A calm residential area in the quiet has spread ( "Jay Gran Abeno Fuminosato Residence" empty around local shooting (in fact a somewhat different in those subjected to the CG treatment in October 2011 shooting)) Floor: 4LDK, occupied area: 85.66 sq m, Price: 50.5 million yen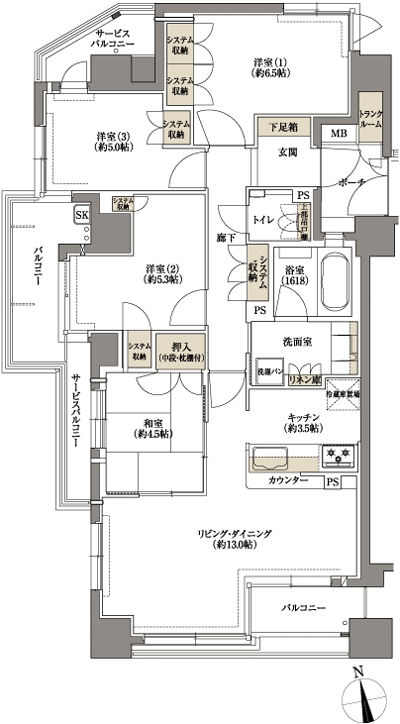 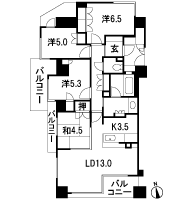 Floor: 3LDK, occupied area: 70.79 sq m, Price: 40.7 million yen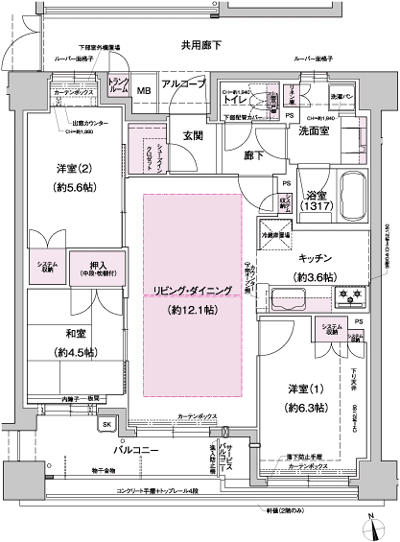 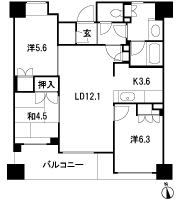 Floor: 3LDK, occupied area: 72.49 sq m, Price: 40,900,000 yen ・ 44,100,000 yen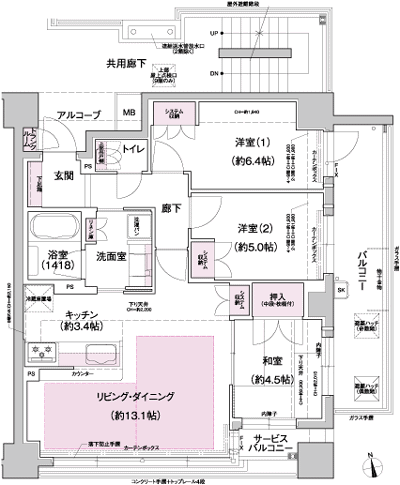 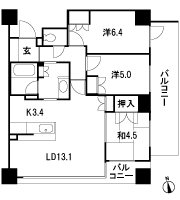 Location | ||||||||||||||||||||||||||||||||||||||||||||||||||||||||||||||||||||||||||||||||||||||||||||||||||||||