New Apartments » Kansai » Osaka prefecture » Chuo-ku
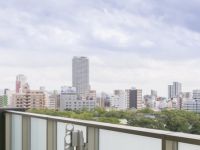 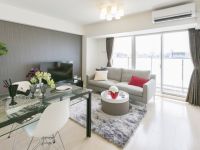
| Property name 物件名 | | Charlier Nihonbashi Takatsu シャリエ日本橋高津 | Time residents 入居時期 | | Immediate available 即入居可 | Floor plan 間取り | | 3LDK 3LDK | Units sold 販売戸数 | | 4 units (of negotiation Room 1 units, Model room furnished condominium dwelling units 1 units, Including sales center use dwelling unit 1 units) 4戸(うち商談ルーム1戸、モデルルーム家具付分譲住戸1戸、販売センター使用住戸1戸含む) | Occupied area 専有面積 | | 70.13 sq m ~ 76.08 sq m 70.13m2 ~ 76.08m2 | Address 住所 | | Chuo-ku, Osaka-shi, Takatsu 3-chome No. 6 1 大阪府大阪市中央区高津3丁目6番1(地番) | Traffic 交通 | | Subway Midosuji Line "Namba" walk 13 minutes
Subway Sakaisuji Line "Nihonbashi" walk 4 minutes
Subway Tanimachi Line "tanimachi kyuchome" walk 6 minutes 地下鉄御堂筋線「なんば」歩13分
地下鉄堺筋線「日本橋」歩4分
地下鉄谷町線「谷町九丁目」歩6分
| Sale schedule 販売スケジュール | | First-come-first-served basis application accepted in the B-type (502 Room No.): 30,600,000 yen, Expenses 1,000,000 yen Service, All rooms are illuminated with C type negotiation room (703 Room No.): 31,200,000 yen ⇒2890 million (2.3 million yen DOWN), LD air conditioning, All rooms with lighting, LD race C type model room furnished condominium (903 Room No.) with curtain: 31,600,000 yen, Expenses 400,000 yen Service, LD air conditioning, All rooms with lighting, LD race F type sales center (606 Room No.) with curtain: 35.4 million yen ⇒3290 million (2.5 million yen DOWN), LD air conditioning ・ Western-style air conditioning, lighting equipment ・ Lace curtain Zenshitsuzuke application acceptance time / 10 am ~ 6:00 pm Registration acceptance location / Local sales center ※ At the time of application is, Seal and 2012 ・ 2013 years' worth of income certificate (withholding tax, etc.), Identity verification documents (driver's license, Please bring your health insurance card, etc.). ※ Per first-come-first-served basis sale, Dwelling unit of hope is there is a case of pre-conclusion of a contract. Please note. 先着順申込受付中Bタイプ(502号室):3060万円、諸費用100万円サービス、全室照明付Cタイプ商談ルーム(703号室):3120万円⇒2890万円(230万円DOWN)、LDエアコン、全室照明付、LDレースカーテン付Cタイプモデルルーム家具付分譲(903号室):3160万円、諸費用40万円サービス、LDエアコン、全室照明付、LDレースカーテン付Fタイプ販売センター(606号室):3540万円⇒3290万円(250万円DOWN)、LDエアコン・洋室エアコン、照明器具・レースカーテン全室付申込受付時間/午前10時 ~ 午後6時申込受付場所/現地販売センター※申込の際には、印鑑と2012年・2013年分の収入証明書(源泉徴収票等)、本人確認書類(運転免許証、健康保険証等)をお持ちください。※先着順分譲につき、ご希望の住戸が成約済みの場合がございます。あらかじめご了承ください。 | Completion date 完成時期 | | July 24, 2013 2013年7月24日 | Number of units 今回販売戸数 | | 4 units (of negotiation Room 1 units, Model room furnished condominium dwelling units 1 units, Including sales center use dwelling unit 1 units) 4戸(うち商談ルーム1戸、モデルルーム家具付分譲住戸1戸、販売センター使用住戸1戸含む) | Price 価格 | | 28,900,000 yen ~ 32,900,000 yen (negotiation room 28,900,000 yen, Model room furnished condominium dwelling unit price 31,600,000 yen, Sales center using dwelling unit price 32,900,000 yen) 2890万円 ~ 3290万円(商談ルーム2890万円、モデルルーム家具付分譲住戸価格3160万円、販売センター使用住戸価格3290万円) | Administrative expense 管理費 | | 10,880 yen ~ 11,800 yen / Month 1万880円 ~ 1万1800円/月 | Management reserve 管理準備金 | | 15,000 yen (lump sum) 1万5000円(一括払い) | Repair reserve 修繕積立金 | | 4910 yen ~ 5330 yen / Month 4910円 ~ 5330円/月 | Repair reserve fund 修繕積立基金 | | 417,350 yen ~ 453,050 yen (lump sum) 41万7350円 ~ 45万3050円(一括払い) | Other expenses その他諸経費 | | Service balcony area: 2.45 sq m ・ 3.95 sq m (fee Mu) サービスバルコニー面積:2.45m2・3.95m2(料金無) | Other area その他面積 | | Balcony area: 9.36 sq m ~ 10.42 sq m , Porch: 3.21 sq m ・ 7.23 sq m , Alcove area: 5.98 sq m バルコニー面積:9.36m2 ~ 10.42m2、ポーチ:3.21m2・7.23m2、アルコーブ面積:5.98m2 | Other その他 | | C type 703, Room / Old price publication date: May 19, 2012, New price publication date: 2013, December 26, 2008, Business meeting room use plan period: August 3, 2013 ~ February 28, 2014, Residence time: March 2014 early schedule
C type 903, Room / Model room use plan period: 2013 December 21, ~ February 28, 2014, Residence time: March 2014 early schedule
F type 606, Room / Old price publication date: May 19, 2012, New price publication date: 2013, December 26, 2008, Sales center use plan period: 2013 December 24, ~ March 16, 2014, Residence time: scheduled March 21, 2014
■ Payment example
F type 3LDK(76.08 sq m ) In the case of 32.9 million yen The first five years
Monthly payments / 72,874 yen (12 times a year)
Bonus when additional amount / 99,662 yen (twice a year)
down payment / 0 yen
Monthly principal of debt / 26,800,000 yen
Principal amount of bonus payment of debt / 6.1 million yen
Loan interest rates ・ Kind / Annual interest rate of 0.775% (floating rate)
Repayment period / 35 years
B type 3LDK(71.22 sq m ) If 3060 yen The first five years
Monthly payments / 66,620 yen (12 times a year)
Bonus when additional amount / 99,662 yen (twice a year)
down payment / 0 yen
Monthly principal of debt / 24.5 million yen
Principal amount of bonus payment of debt / 6.1 million yen
Loan interest rates ・ Kind / Annual interest rate of 0.775% (floating rate)
Repayment period / 35 years
C type 3LDK(70.13 sq m ) If 2890 yen The first five years
Monthly payments / 62,451 yen (12 times a year)
Bonus when additional amount / 96,395 yen (twice a year)
down payment / 0 yen
Monthly principal of debt / 23 million yen
Principal amount of bonus payment of debt / 5.9 million yen
Loan interest rates ・ Kind / Annual interest rate of 0.775% (floating rate)
Repayment period / 35 years
※ Although interest rates will be reviewed twice a year, In repayment is constant even five years changed to apply interest rates, It will be adjusted every five years (except, 1.25 times the limit of prepayments).
■ Guidance of loan
Cooperation loan
Affiliated financial institutions / City bank
The proportion of lending limits on the sale price / 100% within
Loan limit / 100 million within yen
Repayment period / 35 years the longest (those under 80 years of age in the final pay off month)
Interest rate / Annual interest rate of 0.775% (variable rate) (application of the 2.475% minus 1.7% over-the-counter interest rate in the entire period cuts plan)
Loan guarantee fee / 1 million yen per 20,610 yen
Commission / 31,500 yen
Special, Guarantee charge, Will fire insurance premiums is required. ※ Loans are certain requirements applicable who are eligible. The applied interest rate is a thing of the time of loan execution, It may be different from the interest rates that are labeled. Interest rates October 29, 2013 Cタイプ703号室/旧価格公表日:2012年5月19日、新価格公表日:2013年12月26日、商談ルーム使用予定期間:2013年8月3日 ~ 2014年2月28日、入居時期:2014年3月上旬予定
Cタイプ903号室/モデルルーム使用予定期間:2013年12月21日 ~ 2014年2月28日、入居時期:2014年3月上旬予定
Fタイプ606号室/旧価格公表日:2012年5月19日、新価格公表日:2013年12月26日、販売センター使用予定期間:2013年12月24日 ~ 2014年3月16日、入居時期:2014年3月21日予定
■支払い例
Fタイプ 3LDK(76.08m2) 3290万円の場合 当初5年間
毎月の支払い額/7万2874円(年12回)
ボーナス時加算額/9万9662円(年2回)
頭金/0円
借入金の月々の元本/2680万円
借入金のボーナス払いの元本/610万円
ローン金利・種別/年利0.775%(変動金利)
返済期間/35年
Bタイプ 3LDK(71.22m2) 3060万円の場合 当初5年間
毎月の支払い額/6万6620円(年12回)
ボーナス時加算額/9万9662円(年2回)
頭金/0円
借入金の月々の元本/2450万円
借入金のボーナス払いの元本/610万円
ローン金利・種別/年利0.775%(変動金利)
返済期間/35年
Cタイプ 3LDK(70.13m2) 2890万円の場合 当初5年間
毎月の支払い額/6万2451円(年12回)
ボーナス時加算額/9万6395円(年2回)
頭金/0円
借入金の月々の元本/2300万円
借入金のボーナス払いの元本/590万円
ローン金利・種別/年利0.775%(変動金利)
返済期間/35年
※金利は年2回見直しされますが、返済額は適用金利が変わっても5年間一定で、5年ごとに調整されます(ただし、前返済額の1.25倍が限度)。
■ローンのご案内
提携ローン
提携金融機関/都市銀行
販売価格に対する融資限度額の割合/100%以内
融資限度額/1億円以内
返済期間/最長35年(最終完済月に80歳未満の方)
利率/年利0.775%(変動金利)(全期間引下げプランで店頭金利2.475%マイナス1.7%を適用)
ローン保証料/100万円につき2万610円
手数料/3万1500円
別途、保証料、火災保険料等が必要となります。※ローンは一定要件該当者が対象です。適用される金利は融資実行時のものとなり、表記されている金利と異なる場合があります。金利は2013年10月29日時点 | Property type 物件種別 | | Mansion マンション | Total units 総戸数 | | 80 units 80戸 | Structure-storey 構造・階建て | | RC15 story RC15階建 | Construction area 建築面積 | | 557.79 sq m 557.79m2 | Building floor area 建築延床面積 | | 6461.65 sq m 6461.65m2 | Site area 敷地面積 | | 680.02 sq m 680.02m2 | Site of the right form 敷地の権利形態 | | Share of ownership 所有権の共有 | Use district 用途地域 | | Commercial area 商業地域 | Parking lot 駐車場 | | 28 cars on-site (fee 20,000 yen ~ 25,000 yen / Month) 敷地内28台(料金2万円 ~ 2万5000円/月) | Bicycle-parking space 駐輪場 | | 99 cars (100 yen fee ・ 200 yen / Month) 99台収容(料金100円・200円/月) | Bike shelter バイク置場 | | 2 cars (fee 2000 yen / Month) 2台収容(料金2000円/月) | Mini bike shelter ミニバイク置場 | | 9 cars (fee 1000 yen / Month) 9台収容(料金1000円/月) | Management form 管理形態 | | Consignment (cyclic) 委託(巡回) | Other overview その他概要 | | Building confirmation number: No. H24 確更 Building No. CIAS00009 (April 2012 18 date) 建築確認番号:第H24確更建築CIAS00009号(平成24年4月18日付)
| About us 会社情報 | | <Employer ・ Seller> Minister of Land, Infrastructure and Transport (3) No. 6038 (one company) Real Estate Association (Corporation) metropolitan area real estate Fair Trade Council member Toray Construction Co., Ltd. Yubinbango530-8222 Osaka-shi, Osaka, Kita-ku Nakanoshima 3-3-3 Nakanoshima Mitsui Building <marketing alliance (agency)> Minister of Land, Infrastructure and Transport (4) No. 5619 (one company) Property distribution management Association (Corporation) metropolitan area real estate Fair Trade Council member Toray housing Sales Co., Ltd. Yubinbango530-8222 Osaka-shi, Osaka, Kita-ku Nakanoshima 3-3-3 Nakanoshima Mitsui Building <事業主・売主>国土交通大臣(3)第6038 号(一社)不動産協会会員 (公社)首都圏不動産公正取引協議会加盟東レ建設株式会社〒530-8222 大阪府大阪市北区中之島3-3-3 中之島三井ビルディング<販売提携(代理)>国土交通大臣(4)第5619 号(一社)不動産流通経営協会会員 (公社)首都圏不動産公正取引協議会加盟東レハウジング販売株式会社〒530-8222 大阪府大阪市北区中之島3-3-3 中之島三井ビルディング | Construction 施工 | | Fuji Construction Co., Ltd. 不二建設(株) | Management 管理 | | Toyo Community Service Co., Ltd. 東洋コミュニティサービス(株) |
Otherその他 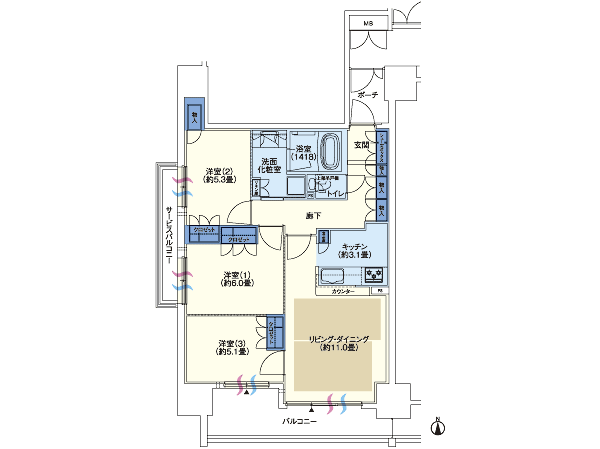 ■ B type ・ 3LDK Selling used dwelling unit price / 30,600,000 yen Occupied area / 71.22 sq m Balcony area / 9.81 sq m Porch area / 3.21 sq m Service balcony area / 3.95 sq m (sales period of use: 2013 December 24, ~ March 16, 2014)
■Bタイプ・3LDK 販売使用住戸価格/3060万円 専有面積/71.22m2 バルコニー面積/9.81m2 ポーチ面積/3.21m2 サービスバルコニー面積/3.95m2(販売使用期間:2013年12月24日 ~ 2014年3月16日)
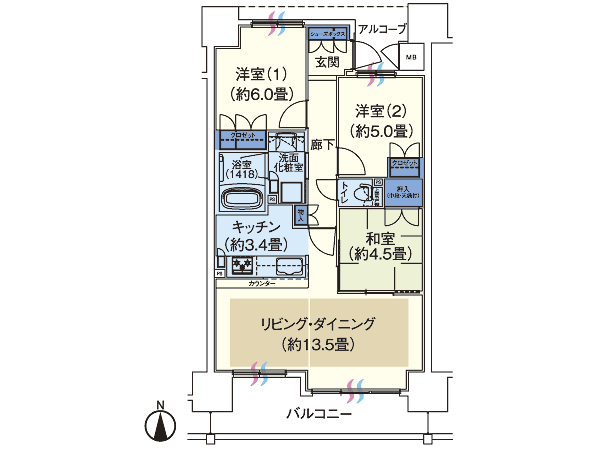 ■ C type ・ 3LDK Business meeting room new price / 28,900,000 yen Old price / 31,200,000 yen Occupied area / 70.13 sq m Balcony area / 10.42 sq m alcove area / 5.98 sq m (old price advertised Date: May 19, 2012 New price public announcement date: 2013 December 26, 2008) (business meeting room used for the period: August 3, 2013 ~ February 28, 2014)
■Cタイプ・3LDK 商談ルーム新価格/2890万円 旧価格/3120万円 専有面積/70.13m2 バルコニー面積/10.42m2 アルコーブ面積/5.98m2(旧価格公示日:2012年5月19日 新価格公示日:2013年12月26日)(商談ルーム使用用期間:2013年8月3日 ~ 2014年2月28日)
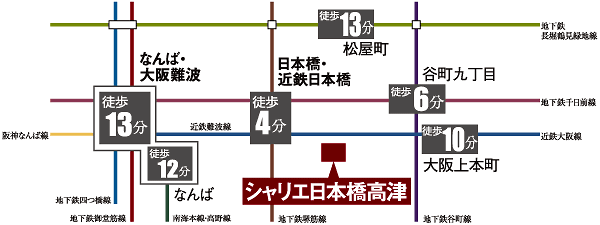 9-wire 8 Station available multi-access. Comfortable commuting also reach even in stress-free. Every day it is more fulfilling likely (traffic view)
9線8駅利用可能のマルチアクセス。通勤もお出かけもストレスフリーで快適に。毎日がより充実しそうですね(交通図)
![Other. [All dwelling unit can tour! ] Walk to Namba within, View that while a downtown elementary school is visibility is spread in front of the eyes can also be confirmed in the real <Charlier Nihonbashi Takatsu>. Let's start with a convenient, Chuo-ku, life](/images/osaka/osakashichuo/846aebp23.jpg) [All dwelling unit can tour! ] Walk to Namba within, View that while a downtown elementary school is visibility is spread in front of the eyes can also be confirmed in the real <Charlier Nihonbashi Takatsu>. Let's start with a convenient, Chuo-ku, life
【全住戸見学可能!】なんばへ徒歩圏内、都心でありながら小学校が目の前で視界が広がる眺望も実物で確認できる<シャリエ日本橋高津>。便利な中央区ライフをスタートしましょう
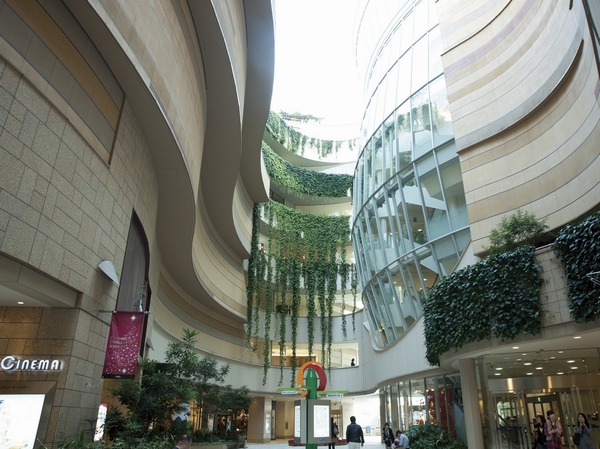 Boutique that offer a variety of high fashion, A variety of restaurants, 11 movie theater with a screen, etc., Fun-filled of Namba Parks (12-minute walk ・ About 930m)
様々なハイファッションを取り揃えたブティック、多彩なレストラン、11スクリーンを備えた映画館など、楽しみいっぱいのなんばパークス(徒歩12分・約930m)
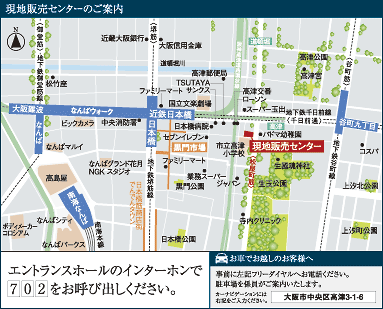 Urban rich living facilities were close to complete. Every day is fun location, Indeed "Chuo-ku". Please experience the life-friendliness in the real experience Association (now the map)
生活施設が身近に揃った都心立地。毎日が楽しくなるロケーションは、さすが“中央区”。実物体感会でその暮らしやすさを体感してください(現地図)
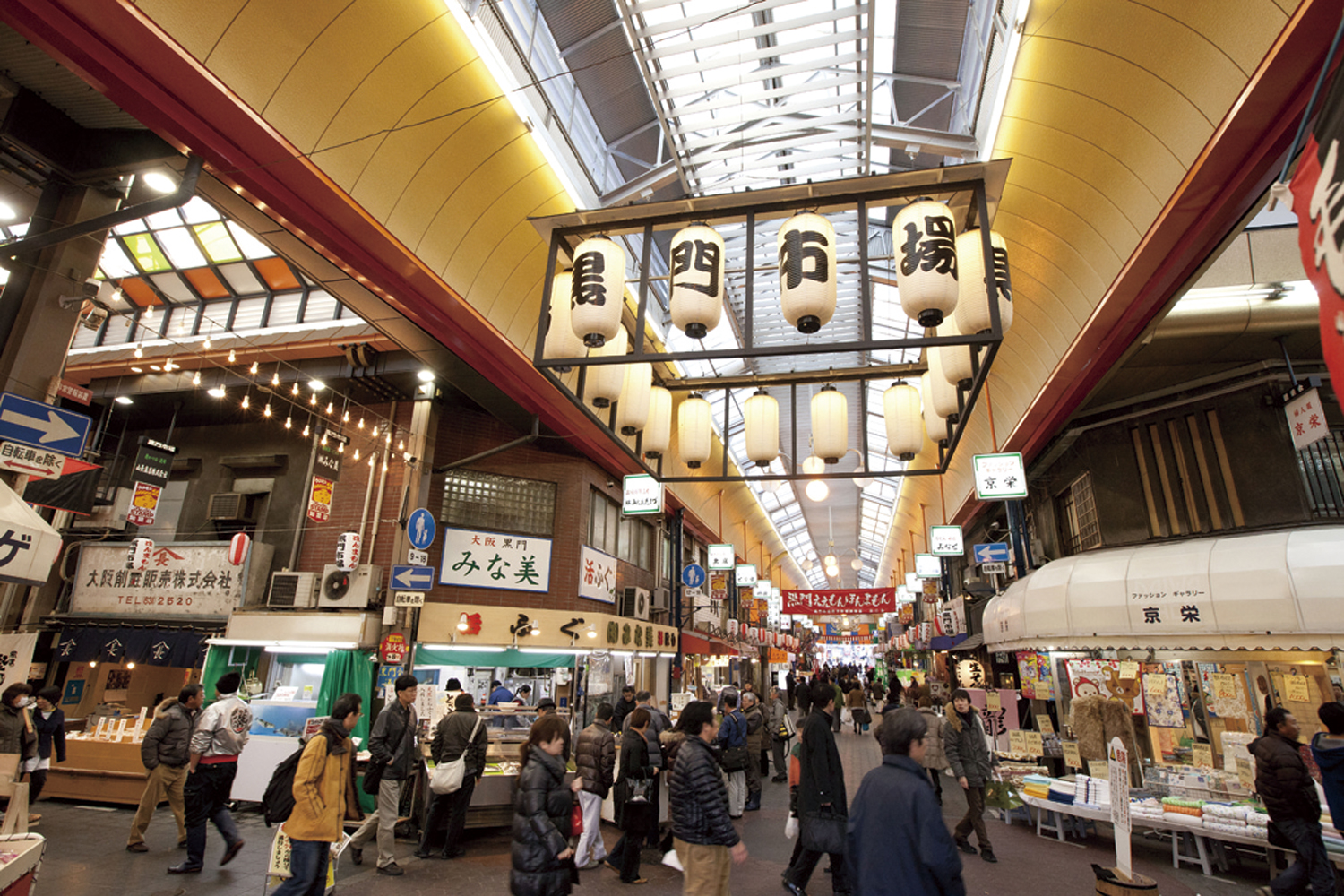 Old starts from the fact that were buying and selling of fish gathered merchants than 5 years Bunsei (1822), 1902 to be established as the market was Kuromon market (4-minute walk ・ About 270m). Not only a shop dealing with fresh seafood, Crowded with super and various shops
古くは文政5年(1822年)より商人が集まり魚の売買を行ったことから始まり、1902年に市場として開設された黒門市場(徒歩4分・約270m)。新鮮な魚介類を扱う店だけでなく、スーパーなど様々なお店で賑わっています
 Convenient walk to Namba, Convenience of on-off also can also enjoy. In the center of town, yet Abenobashi Terminal Building (2014 Spring scheduled to be completed) is also overlooking the open feeling of a big attraction to. South-facing center, This comfortably is a must-see
なんばに歩けて便利、オンもオフも満喫できる利便性。都心でありながらあべのハルカス(2014年春完成予定)までも見渡せる開放感も大きな魅力。南向き中心、この気持ちよさは必見です
![[Surprise to quiet] It surprised most indoors, You might see this quiet. The city is out of the window ・ Rich green that I do not think, Chuo-ku,, Heart is moisture (August 2013 shooting at the local 15-floor B type)](/images/osaka/osakashichuo/846aeb08j11.jpg) [Surprise to quiet] It surprised most indoors, You might see this quiet. The city is out of the window ・ Rich green that I do not think, Chuo-ku,, Heart is moisture (August 2013 shooting at the local 15-floor B type)
【静かさに驚き】室内で一番驚くのは、この静かさかもしれません。窓の外には都心・中央区とは思えない豊かな緑、心が潤います(2013年8月現地15階Bタイプにて撮影)
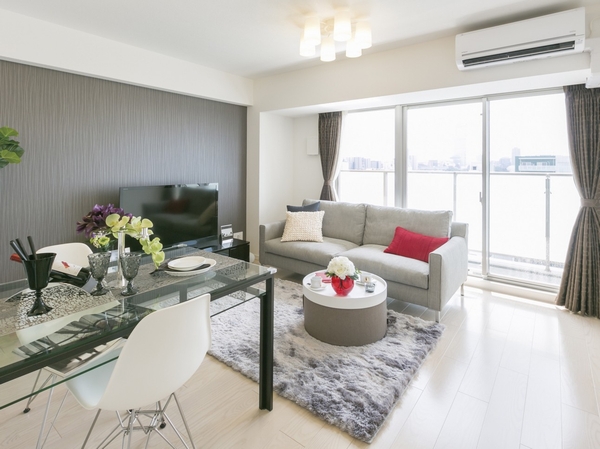 While looking at the blue sky spread, Leisurely relax. Holiday will enjoy their time wrapped in bright sunshine
広がる青い空を見ながら、のんびりリラックス。休日は明るい陽射しに包まれた自分時間を楽しみましょう
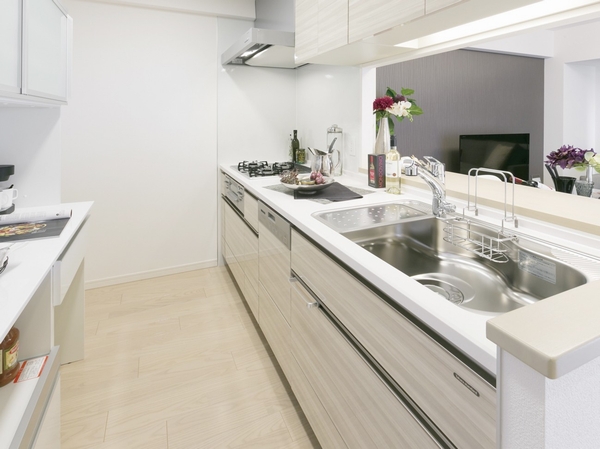 Face-to-face kitchen to ensure the size of the room. Abundant storage, And the enhancement of equipment, It is will be fun is cooking
ゆとりの広さを確保した対面式キッチン。豊富な収納、充実の設備と、お料理が楽しくなりそうですね
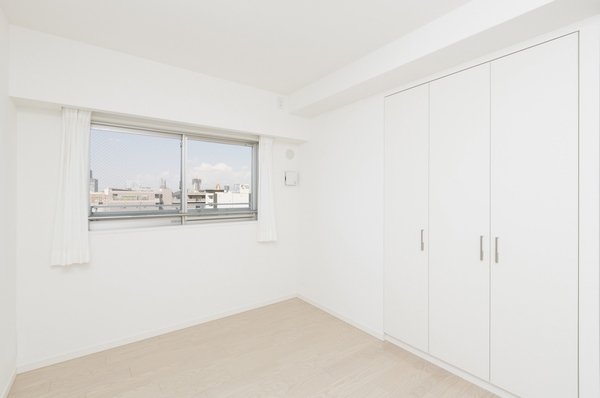 Since there is no building of high-rise, In this brightness west of Western-style, Outside the window is spread downtown cityscape under eyes
高層の建築物がないので、西側の洋室もこの明るさ、窓の外は都心の街並みが眼下に広がります
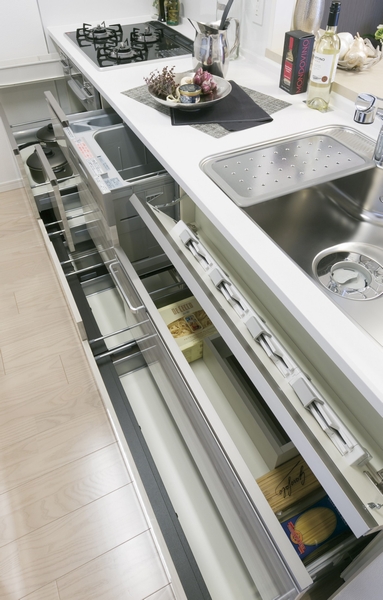 Also with bits and pieces kitchen that those increases were, Keep the always beauty and ease of use in the slide storage of large capacity
つい細々としたものが増えるキッチンも、大容量のスライド収納でいつも美しさ&使いやすさをキープ
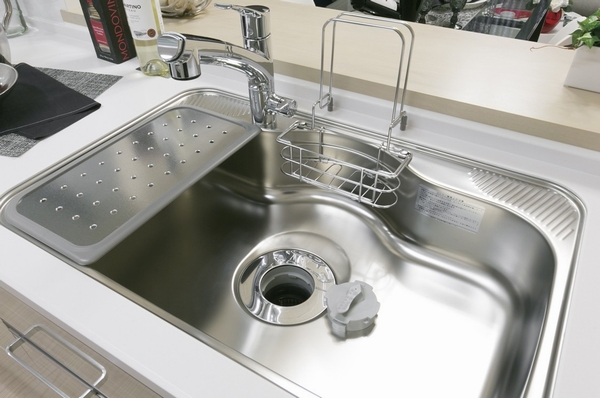 Disposer to process the garbage to the speedy. Not only always clean and keep the sink, It is also environmentally friendly because it reduces waste
生ゴミをスピーディーに処理するディスポーザ。シンクをいつも清潔に保てるだけではなく、ゴミを減らすので環境にもやさしいですね
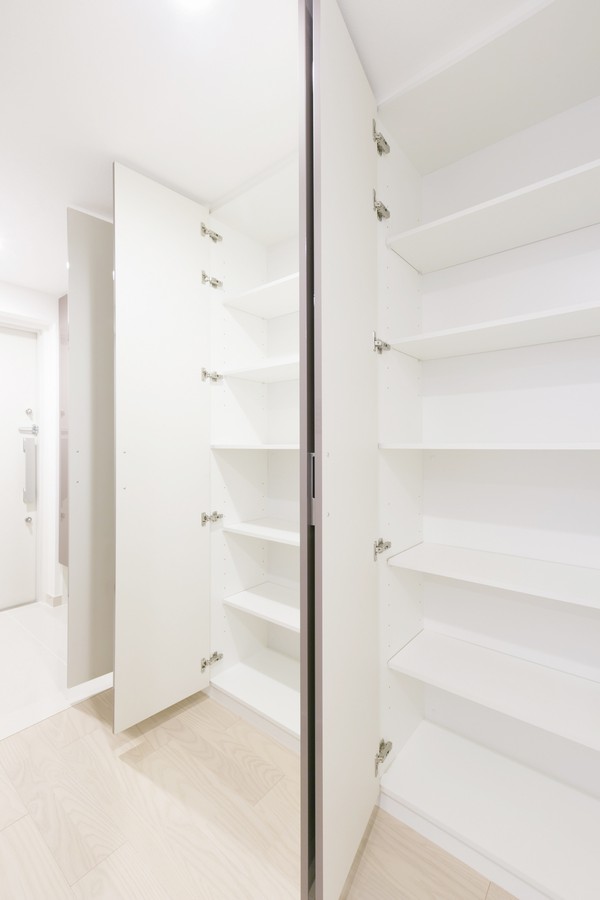 Prepare things input of the shoe box and the three places in the entrance. I You can use this if storage capacity living space effectively clean
玄関にはシューズボックスと3ヶ所の物入を用意。この収納力なら住空間をスッキリ有効に使えますね
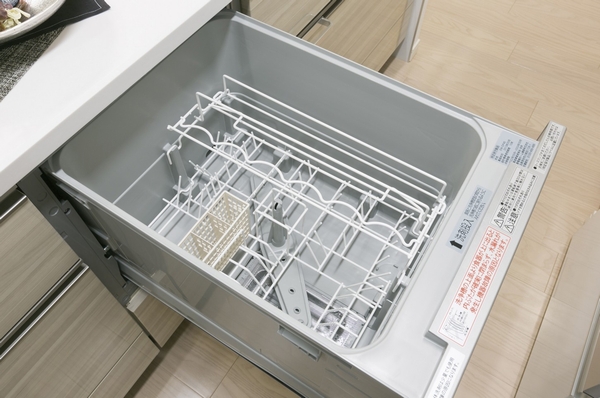 Directions to the site (a word from the person in charge)
現地への行き方(担当者からひとこと)
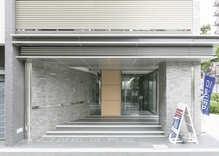 70 sq m more than 3LDK ・ Negotiation room dwelling unit is 2.3 million yen down, Appeared in 28 million yen!
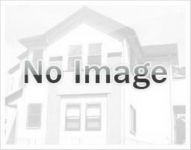 70m 2超の3LDK・商談ルーム住戸が230万円ダウン、2800万円台で登場!
Livingリビング ![Living. [living ・ dining] For going out because it is a convenient city center. But this is only sophisticated airy LD if many will likely be spent in the home (B type model room)](/images/osaka/osakashichuo/846aebe01.jpg) [living ・ dining] For going out because it is a convenient city center. But this is only sophisticated airy LD if many will likely be spent in the home (B type model room)
【リビング・ダイニング】便利な都心だからついお出かけ。でもこれだけ洗練された開放感溢れるLDならわが家で過ごすことが多くなりそうです(Bタイプモデルルーム)
![Living. [living ・ dining] Airy living room, When I invited a friend, Even when relax comfortably in a couple, It is clear there is a layout that can be used in flexible. The sum of the furniture of dark brown to bright floor, Tint with a sharp, Such as the production of the corridor using the curtains and glass sliding door, While the urban, It is a soft space with a sense of relaxation (B type model room)](/images/osaka/osakashichuo/846aebe20.jpg) [living ・ dining] Airy living room, When I invited a friend, Even when relax comfortably in a couple, It is clear there is a layout that can be used in flexible. The sum of the furniture of dark brown to bright floor, Tint with a sharp, Such as the production of the corridor using the curtains and glass sliding door, While the urban, It is a soft space with a sense of relaxation (B type model room)
【リビング・ダイニング】開放的なリビングは、友人を招いた時も、夫婦でゆったりとくつろぐ時も、フレキシブルに使えるゆとりあるレイアウトです。明るい床にダークブラウンの家具を合わせた、めりはりのある色合い、カーテンとガラス引戸を使用した廊下の演出など、都会的でありながらも、くつろぎ感のあるやわらかな空間です(Bタイプモデルルーム)
![Living. [Gas hot water floor heating] Us warm feet without hoisting the house dust (same specifications)](/images/osaka/osakashichuo/846aebe08.jpg) [Gas hot water floor heating] Us warm feet without hoisting the house dust (same specifications)
【ガス温水式床暖房】ハウスダストを巻き上げずに足元を暖めてくれます(同仕様)
Kitchenキッチン ![Kitchen. [kitchen] Kitchen of advanced equipment, such as full disposer is abundant storage. Conversation while the cuisine is also bouncy face-to-face (B type model room)](/images/osaka/osakashichuo/846aebe03.jpg) [kitchen] Kitchen of advanced equipment, such as full disposer is abundant storage. Conversation while the cuisine is also bouncy face-to-face (B type model room)
【キッチン】ディスポーザなど先進の設備満載のキッチンは収納も豊富です。料理をしながら会話も弾む対面式です(Bタイプモデルルーム)
![Kitchen. [Quiet sink with detergent pocket] Water is Wide sink silent specifications to reduce the I sound, Is a useful cutting board fresh and with detergent pocket (same specifications)](/images/osaka/osakashichuo/846aebe02.jpg) [Quiet sink with detergent pocket] Water is Wide sink silent specifications to reduce the I sound, Is a useful cutting board fresh and with detergent pocket (same specifications)
【洗剤ポケット付静音シンク】水はね音を抑える静音仕様のワイドシンクは、便利なまな板立てや洗剤ポケット付です(同仕様)
![Kitchen. [disposer] To process the garbage to the speedy, disposer. Always clean and keep the kitchen (same specifications)](/images/osaka/osakashichuo/846aebe06.jpg) [disposer] To process the garbage to the speedy, disposer. Always clean and keep the kitchen (same specifications)
【ディスポーザー】生ゴミをスピーディーに処理する、ディスポーザー。キッチンをいつも清潔に保てます(同仕様)
![Kitchen. [Water purifier integrated hand shower mixing faucet] Natural minerals is intact, By removing only impurities, At any time delicious water you can enjoy (same specifications)](/images/osaka/osakashichuo/846aebe04.jpg) [Water purifier integrated hand shower mixing faucet] Natural minerals is intact, By removing only impurities, At any time delicious water you can enjoy (same specifications)
【浄水器一体型ハンドシャワー混合水栓】天然ミネラル分はそのままに、不純物だけ取り除くことで、いつでも美味しい水が楽しめます(同仕様)
![Kitchen. [Dish washing and drying machine] Cleaning up of fun meal leave it to dishwasher dryer. It is water-saving can be eco-friendly is also a point where (same specifications)](/images/osaka/osakashichuo/846aebe05.jpg) [Dish washing and drying machine] Cleaning up of fun meal leave it to dishwasher dryer. It is water-saving can be eco-friendly is also a point where (same specifications)
【食器洗浄乾燥機】楽しい食事の後片付けは食器洗浄乾燥器にお任せ。節水できるエコなところもポイントです(同仕様)
![Kitchen. [Kitchen knife feed] With a lock function that has been consideration to safety, Can be stored and clean the kitchen knife (same specifications)](/images/osaka/osakashichuo/846aebe11.jpg) [Kitchen knife feed] With a lock function that has been consideration to safety, Can be stored and clean the kitchen knife (same specifications)
【包丁差し】安全に配慮されたロック機能付きで、包丁をスッキリと収納できます(同仕様)
Bathing-wash roomお風呂・洗面室 ![Bathing-wash room. [Bathroom] Low-floor type of tub in safety at the time of bathing has been consideration has been adopted. Also, Temperature of hot water is less energy-saving specifications fall in the insulation material containing ( ※ Photographed by the model room F type, Model room plan adoption, payment of a fee, Application accepted end)](/images/osaka/osakashichuo/846aebe12.jpg) [Bathroom] Low-floor type of tub in safety at the time of bathing has been consideration has been adopted. Also, Temperature of hot water is less energy-saving specifications fall in the insulation material containing ( ※ Photographed by the model room F type, Model room plan adoption, payment of a fee, Application accepted end)
【バスルーム】入浴時の安全性にも配慮された低床型の浴槽が採用されています。また、断熱材入りでお湯の温度が下がりにくい省エネ仕様です(※モデルルームFタイプにて撮影、有償のモデルルームプラン採用、申込受付終了)
![Bathing-wash room. [Mist Kawakku (gas hot water bathroom heating dryer)] 2 kinds of mist sauna Splash & micro mist will feel free to be enjoyed at home (same specifications)](/images/osaka/osakashichuo/846aebe10.jpg) [Mist Kawakku (gas hot water bathroom heating dryer)] 2 kinds of mist sauna Splash & micro mist will feel free to be enjoyed at home (same specifications)
【ミストカワック(ガス温水浴室暖房乾燥機)】スプラッシュ&マイクロミストの2種類のミストサウナが家庭で気軽に楽しめます(同仕様)
![Bathing-wash room. [Warm bath] Thermos bath to suppress the decrease of the hot water temperature at a double heat insulation of the lid and tub. It reduces the waste of hot water plus or Reheating (conceptual diagram)](/images/osaka/osakashichuo/846aebe09.gif) [Warm bath] Thermos bath to suppress the decrease of the hot water temperature at a double heat insulation of the lid and tub. It reduces the waste of hot water plus or Reheating (conceptual diagram)
【保温浴槽】フタと浴槽のダブル保温で湯温の低下を抑える魔法びん浴槽。お湯足しや追い焚きのムダを抑えます(概念図)
![Bathing-wash room. [Powder Room] Vanity in plenty of Maeru three-sided mirror the back of the storage space, Dryer hook or tissue box spaces have been installed ( ※ )](/images/osaka/osakashichuo/846aebe13.jpg) [Powder Room] Vanity in plenty of Maeru three-sided mirror the back of the storage space, Dryer hook or tissue box spaces have been installed ( ※ )
【パウダールーム】小物類をたっぷりとしまえる三面鏡裏の収納スペースには、ドライヤーフックやティッシュボックススペースが設置されています(※)
![Bathing-wash room. [Bowl-integrated counter] Stylish design, Care is also a simple bowl-integrated counter. Also, A small child is an easy-to-use towel with hook even (same specifications)](/images/osaka/osakashichuo/846aebe14.jpg) [Bowl-integrated counter] Stylish design, Care is also a simple bowl-integrated counter. Also, A small child is an easy-to-use towel with hook even (same specifications)
【ボウル一体型カウンター】スタイリッシュなデザインで、お手入れも簡単なボウル一体型カウンター。また、小さな子どもでも使いやすいタオル掛け付です(同仕様)
![Bathing-wash room. [Kosumebokkusu] Convenient cosmetics box has been adopted in the housing, such as make-goods (same specifications)](/images/osaka/osakashichuo/846aebe16.jpg) [Kosumebokkusu] Convenient cosmetics box has been adopted in the housing, such as make-goods (same specifications)
【コスメボックス】メイク用品などの収納に便利なコスメボックスが採用されています(同仕様)
![Bathing-wash room. [Health meter storage] In the lower cabinet, Storage space for the health meter is provided (same specifications)](/images/osaka/osakashichuo/846aebe15.jpg) [Health meter storage] In the lower cabinet, Storage space for the health meter is provided (same specifications)
【ヘルスメーター収納】キャビネット下部に、ヘルスメーター用の収納スペースが設けられています(同仕様)
Toiletトイレ ![Toilet. [Warm water washing heating toilet seat] Cleaning with warm water ・ With a deodorizing function, TOTO made of heating toilet seat "Washlet" has been standard equipment (same specifications)](/images/osaka/osakashichuo/846aebe07.jpg) [Warm water washing heating toilet seat] Cleaning with warm water ・ With a deodorizing function, TOTO made of heating toilet seat "Washlet" has been standard equipment (same specifications)
【温水洗浄暖房便座】温水洗浄・脱臭機能を備えた、TOTO製の暖房便座「ウォシュレット」が標準装備されています(同仕様)
Receipt収納 ![Receipt. [Shoe box] Boots and tall type that umbrella can also be accommodated with a margin has been adopted (same specifications)](/images/osaka/osakashichuo/846aebe17.jpg) [Shoe box] Boots and tall type that umbrella can also be accommodated with a margin has been adopted (same specifications)
【シューズボックス】ブーツや傘も余裕をもって収納できるトールタイプが採用されています(同仕様)
![Receipt. [Linen cabinet] Is the storage shelves of towels and convenient vanity room equipment storage and detergent (same specifications)](/images/osaka/osakashichuo/846aebe18.jpg) [Linen cabinet] Is the storage shelves of towels and convenient vanity room equipment storage and detergent (same specifications)
【リネン庫】タオルや洗剤などの備品収納に便利な洗面化粧室の収納棚です(同仕様)
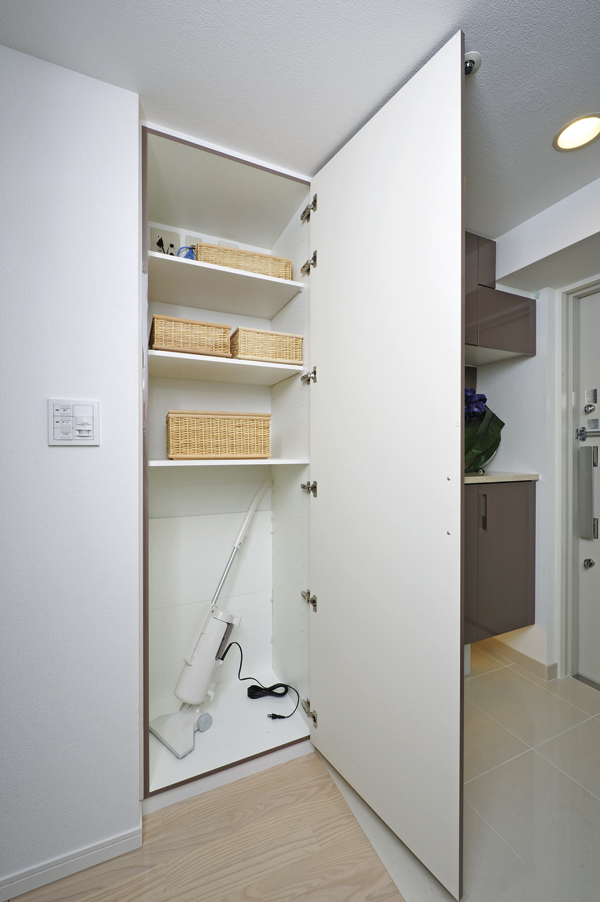 (Shared facilities ・ Common utility ・ Pet facility ・ Variety of services ・ Security ・ Earthquake countermeasures ・ Disaster-prevention measures ・ Building structure ・ Such as the characteristics of the building)
(共用施設・共用設備・ペット施設・各種サービス・セキュリティ・地震対策・防災対策・建物構造・建物の特徴など)
Common utility共用設備 ![Common utility. [Bike storage of auto door] Entrance to the bike racks has been adopted is a non-contact key, Except the user does not allow you to open and close (same specifications)](/images/osaka/osakashichuo/846aebf05.jpg) [Bike storage of auto door] Entrance to the bike racks has been adopted is a non-contact key, Except the user does not allow you to open and close (same specifications)
【オートドアの自転車置場】自転車置場への出入口は非接触キーが採用されており、使用者以外は開閉できないようになっています(同仕様)
![Common utility. [Place for storing bicycles] Since it is provided indoors, It is available without getting wet even on rainy days. Also, Shared facilities, such as parking, Common areas in residential buildings, And the residence occupied part, By providing a three-stage security line of the gate (lock) Enhancements. To protect the safety of the site](/images/osaka/osakashichuo/846aebf19.jpg) [Place for storing bicycles] Since it is provided indoors, It is available without getting wet even on rainy days. Also, Shared facilities, such as parking, Common areas in residential buildings, And the residence occupied part, By providing a three-stage security line of the gate (lock) Enhancements. To protect the safety of the site
【自転車置場】屋内に設けられているので、雨の日でも濡れずに利用可能です。また、駐車場などの共用施設、住棟内の共用部、住居専有部と、3段階のセキュリティラインを設けてゲート(ロック)機能強化。敷地内の安全を守ります
![Common utility. [Delivery Box] Delivery Box also receives manage the luggage at the time of absence. When the luggage arrives will be arrival displayed in the dwelling unit in the intercom (same specifications)](/images/osaka/osakashichuo/846aebf14.jpg) [Delivery Box] Delivery Box also receives manage the luggage at the time of absence. When the luggage arrives will be arrival displayed in the dwelling unit in the intercom (same specifications)
【宅配ボックス】不在の際にも荷物を受け取り管理する宅配ボックス。荷物が届くと住戸内インターホンに着荷表示されます(同仕様)
![Common utility. [Emergency manhole toilet] The event of a disaster, Prefabricated toilet that can be used in only installed in the manhole has been prepared (same specifications)](/images/osaka/osakashichuo/846aebf04.jpg) [Emergency manhole toilet] The event of a disaster, Prefabricated toilet that can be used in only installed in the manhole has been prepared (same specifications)
【非常用マンホールトイレ】災害時、マンホールに設置するだけで使用できる組み立て式簡易トイレが準備されています(同仕様)
![Common utility. [Solar power system] Environment friendly and also, Solar power generation systems that contribute to energy conservation have been installed (same specifications)](/images/osaka/osakashichuo/846aebf10.jpg) [Solar power system] Environment friendly and also, Solar power generation systems that contribute to energy conservation have been installed (same specifications)
【太陽光発電システム】環境にも優しく、省エネにも貢献する太陽光発電システムが設置されています(同仕様)
![Common utility. [Rooftop gardens (part)] By greening the roof of the common areas, To absorb the solar heat, It has also been consideration to its impact on the interior (rooftop greening image)](/images/osaka/osakashichuo/846aebf09.jpg) [Rooftop gardens (part)] By greening the roof of the common areas, To absorb the solar heat, It has also been consideration to its impact on the interior (rooftop greening image)
【屋上緑化(一部)】共用部の屋上を緑化することにより、太陽熱を吸収し、室内への影響にも配慮されています(屋上緑化イメージ)
Securityセキュリティ ![Security. [Smart Entry System] Auto-lock is unlocked in a non-contact key. Also, Opening and closing of the entrance to the residential building from the parking lot, Also the receipt of the luggage of the delivery box, Supported in the same key (conceptual diagram)](/images/osaka/osakashichuo/846aebf03.gif) [Smart Entry System] Auto-lock is unlocked in a non-contact key. Also, Opening and closing of the entrance to the residential building from the parking lot, Also the receipt of the luggage of the delivery box, Supported in the same key (conceptual diagram)
【スマートエントリーシステム】非接触キーでオートロックが解錠。また、駐車場から住棟への出入口の開閉、宅配ボックスの荷物の受け取りも、同一キーで対応しています(概念図)
![Security. [Intercom] You can recognize the entrance of visitors with video and audio, Adopt a hands-free type of intercom with color monitor (with recording function). Furthermore, in front of the entrance of the dwelling unit, You can once again check the video and audio (same specifications)](/images/osaka/osakashichuo/846aebf15.jpg) [Intercom] You can recognize the entrance of visitors with video and audio, Adopt a hands-free type of intercom with color monitor (with recording function). Furthermore, in front of the entrance of the dwelling unit, You can once again check the video and audio (same specifications)
【インターホン】エントランスの来訪者を映像と音声で認識できる、ハンズフリータイプのカラーモニター付インターホン(録音機能付)を採用。さらに住戸の玄関前で、もう一度映像と音声で確認できます(同仕様)
![Security. [Magnet sensor] Installing a magnet sensor in the front door. It warns emits a warning sound and the door is opened by the security precaution setting state (same specifications)](/images/osaka/osakashichuo/846aebf08.jpg) [Magnet sensor] Installing a magnet sensor in the front door. It warns emits a warning sound and the door is opened by the security precaution setting state (same specifications)
【マグネットセンサー】玄関ドアにはマグネットセンサーを設置。防犯警戒セット状態でドアが開けられると警報音を発して警告します(同仕様)
![Security. [Movable louver surface lattice] Louver surface lattice that are both ventilation and privacy properties have been installed (same specifications)](/images/osaka/osakashichuo/846aebf07.jpg) [Movable louver surface lattice] Louver surface lattice that are both ventilation and privacy properties have been installed (same specifications)
【可動ルーバー面格子】通風とプライバシー性を両立したルーバー面格子が設置されています(同仕様)
Features of the building建物の特徴 ![Features of the building. [appearance] Be born in the land of street trees is facing the Matsuya Machisuji that decorate the beautiful town "Charlier Takatsu Nihonbashi". South-facing center can enjoy a refreshing sunshine and wind ・ Corner dwelling unit rate of 50% of the residential building placement. Exterior design, Glass of the balcony handrail ・ Add aluminum material is a sharp impression, Stylish is a 15-story form](/images/osaka/osakashichuo/846aebf01.jpg) [appearance] Be born in the land of street trees is facing the Matsuya Machisuji that decorate the beautiful town "Charlier Takatsu Nihonbashi". South-facing center can enjoy a refreshing sunshine and wind ・ Corner dwelling unit rate of 50% of the residential building placement. Exterior design, Glass of the balcony handrail ・ Add aluminum material is a sharp impression, Stylish is a 15-story form
【外観】街路樹が美しい街を彩る松屋町筋に面した地に誕生する「シャリエ日本橋高津」。さわやかな陽射しと風を享受できる南向き中心・角住戸率50%の住棟配置。外観デザインは、バルコニー手摺のガラス・アルミ素材がシャープな印象を添える、スタイリッシュな15階建てフォルムです
![Features of the building. [entrance] Magnificent pillars and a wall of masonry tone, And door of warm woodgrain. here, There live people and people visiting at any time gently greet prologue of Yingbin, It invites to pleasant I space](/images/osaka/osakashichuo/846aebf06.jpg) [entrance] Magnificent pillars and a wall of masonry tone, And door of warm woodgrain. here, There live people and people visiting at any time gently greet prologue of Yingbin, It invites to pleasant I space
【エントランス】石積調の格調高い柱と壁面、そして温かみのある木目調の扉。ここに、住まう方々や訪れる人々をいつでもやさしく出迎える迎賓のプロローグであり、心地よい私空間へ誘います
![Features of the building. [Location] The site south side is close to City Takatsu Elementary School, It is possible that the adopt with plenty of sunshine, Has achieved a sense of openness that spread comfortably (location layout)](/images/osaka/osakashichuo/846aebf02.gif) [Location] The site south side is close to City Takatsu Elementary School, It is possible that the adopt with plenty of sunshine, Has achieved a sense of openness that spread comfortably (location layout)
【立地】敷地南側には市立高津小学校が近接しており、陽射しをたっぷりと採り入れることができるとともに、心地よく広がる開放感を実現しています(立地配置図)
Building structure建物構造 ![Building structure. [Double-glazing] Excellent cooling and heating efficiency, Double-glazing to exert an effect on energy saving have been installed in all the windows of the dwelling unit part (conceptual diagram)](/images/osaka/osakashichuo/846aebf13.gif) [Double-glazing] Excellent cooling and heating efficiency, Double-glazing to exert an effect on energy saving have been installed in all the windows of the dwelling unit part (conceptual diagram)
【複層ガラス】冷暖房効率に優れ、省エネに効果を発揮する複層ガラスが住戸部分の全窓に設置されています(概念図)
![Building structure. [Housing Performance Evaluation Report] Third party to investigate the performance of the housing the Ministry of Land, Infrastructure and Transport to specify, Housing performance display system a fair evaluation. The property is both acquired "design Housing Performance Evaluation Report," "construction Housing Performance Evaluation Report" ※ For more information see "Housing term large Dictionary" (logo)](/images/osaka/osakashichuo/846aebf17.gif) [Housing Performance Evaluation Report] Third party to investigate the performance of the housing the Ministry of Land, Infrastructure and Transport to specify, Housing performance display system a fair evaluation. The property is both acquired "design Housing Performance Evaluation Report," "construction Housing Performance Evaluation Report" ※ For more information see "Housing term large Dictionary" (logo)
【住宅性能評価書】国土交通省が指定する第三者機関が住宅の性能を調査し、公正に評価する住宅性能表示制度。本物件は「設計住宅性能評価書」「建設住宅性能評価書」共に取得済みです※詳細は「住宅用語大辞典」参照(ロゴ)
![Building structure. [Foundation of support pile] Concrete pile of maximum pile diameter of about 2.9m with high support force has been Da設 to support ground in the depth of the ground about 29.5m (conceptual diagram)](/images/osaka/osakashichuo/846aebf11.gif) [Foundation of support pile] Concrete pile of maximum pile diameter of about 2.9m with high support force has been Da設 to support ground in the depth of the ground about 29.5m (conceptual diagram)
【支持杭の基礎】高い支持力を持つ最大杭径約2.9mのコンクリート杭が地中約29.5mの深さにある支持地盤に打設されています(概念図)
Otherその他 ![Other. [Energy-saving hot water heater eco Jaws] Hot water heater of Osaka Gas to realize the energy conservation and effective use of waste heat "Eco Jaws" has been adopted (logo)](/images/osaka/osakashichuo/846aebf12.gif) [Energy-saving hot water heater eco Jaws] Hot water heater of Osaka Gas to realize the energy conservation and effective use of waste heat "Eco Jaws" has been adopted (logo)
【省エネ給湯暖房機エコジョーズ】排熱を有効利用して省エネルギーを実現する大阪ガスの給湯暖房機「エコジョーズ」が採用されています(ロゴ)
![Other. [Osaka City building environmental performance display system] In the building environment plan that building owners to submit to Osaka, And initiatives degree for the three priority areas of Osaka City, The environmental performance comprehensive evaluation of the building by CASBEE has been evaluated at each stage 5](/images/osaka/osakashichuo/846aebf16.gif) [Osaka City building environmental performance display system] In the building environment plan that building owners to submit to Osaka, And initiatives degree for the three priority areas of Osaka City, The environmental performance comprehensive evaluation of the building by CASBEE has been evaluated at each stage 5
【大阪市建築物環境性能表示制度】建築主が大阪市に提出する建築物環境計画書において、大阪市の3つの重点項目に対する取り組み度合いと、CASBEEによる建築物の環境性能総合評価を各5段階で評価しています
Surrounding environment周辺環境 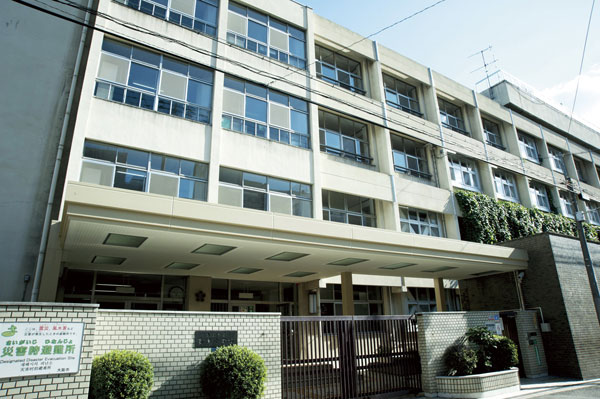 Municipal Takatsu Elementary School (1-minute walk ・ About 40m)
市立高津小学校(徒歩1分・約40m)
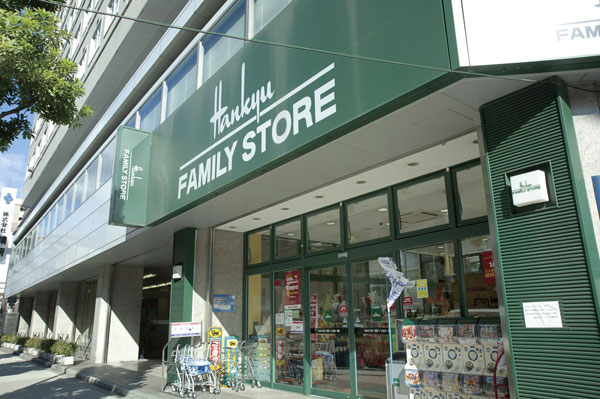 Hankyu family store Tile store the town shops (7 min walk ・ About 540m)
阪急ファミリーストア 瓦屋町店(徒歩7分・約540m)
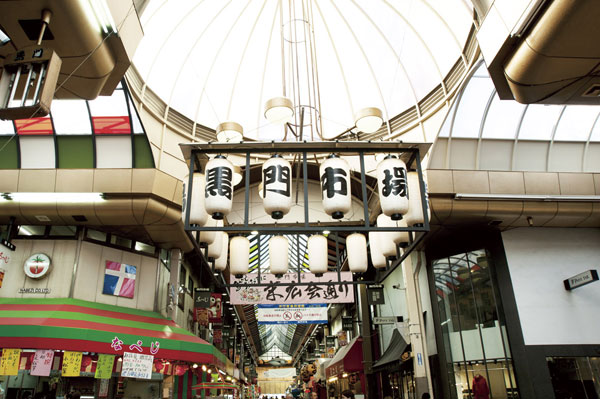 Kuromon market (4-minute walk ・ About 270m)
黒門市場(徒歩4分・約270m)
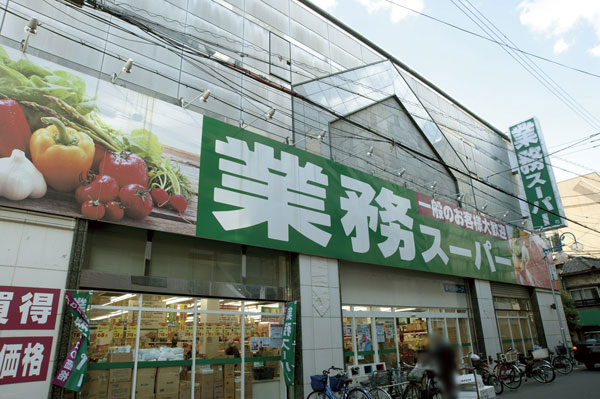 Business super Kuromon store (4-minute walk ・ About 320m)
業務スーパー黒門店(徒歩4分・約320m)
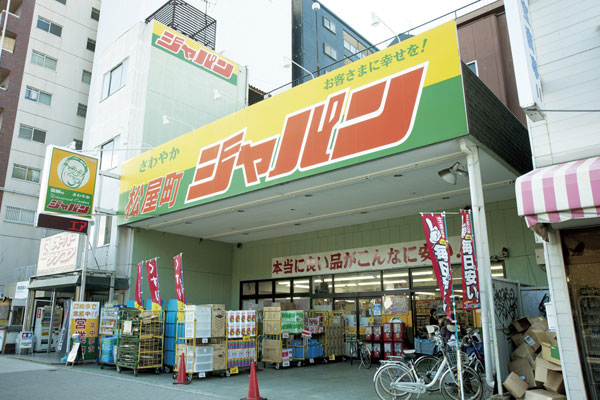 Discount Center Matsuya-cho (3-minute walk ・ About 190m)
ディスカウントセンター松屋町ジャパン(徒歩3分・約190m)
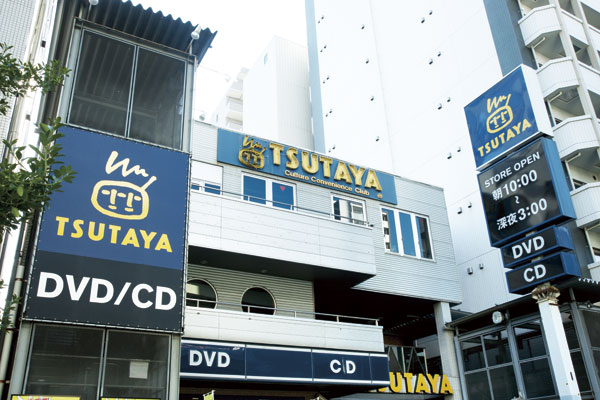 Rental video ・ CD Tsutaya Nihonbashi store (2-minute walk ・ About 120m)
レンタルビデオ・CDツタヤ 日本橋店(徒歩2分・約120m)
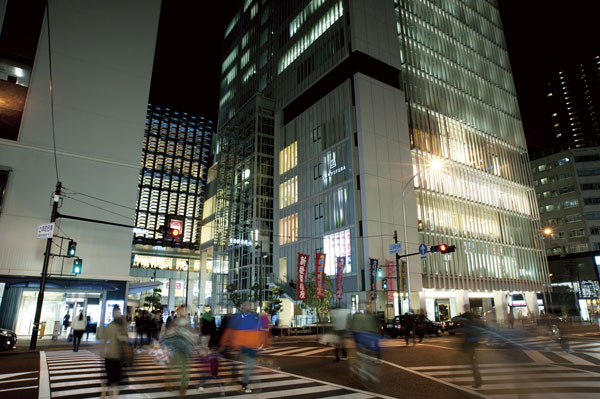 Uehommachi YUFURA (walk 11 minutes ・ About 880m)
上本町YUFURA(徒歩11分・約880m)
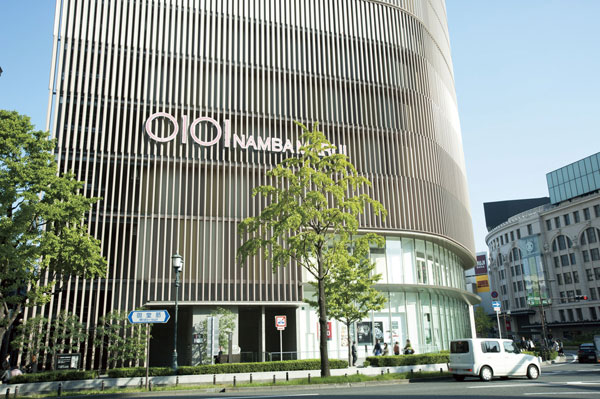 Namba Marui (a 12-minute walk ・ About 910m)
なんばマルイ(徒歩12分・約910m)
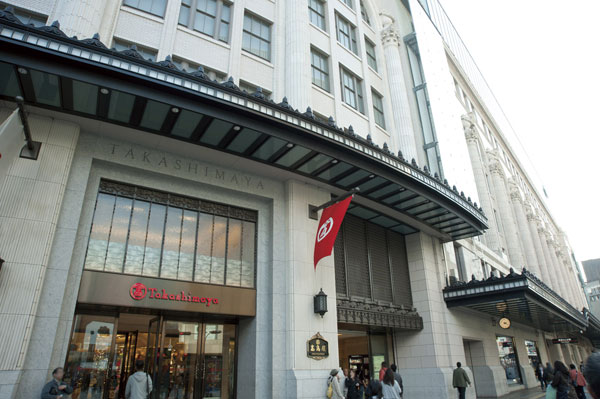 Takashimaya Co., Ltd. Osaka store (a 12-minute walk ・ About 930m)
高島屋 大阪店(徒歩12分・約930m)
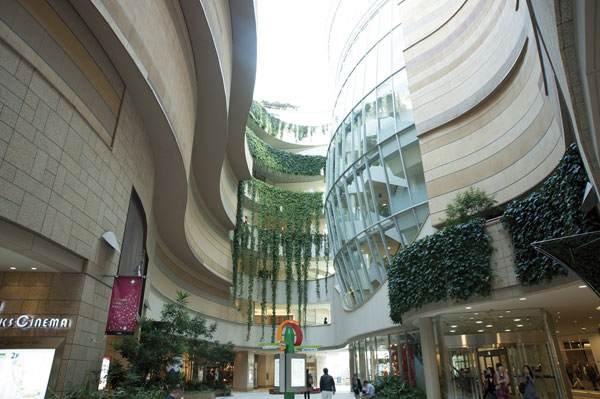 Namba City / Namba Parks (12-minute walk ・ About 930m)
なんばシティ/なんばパークス(徒歩12分・約930m)
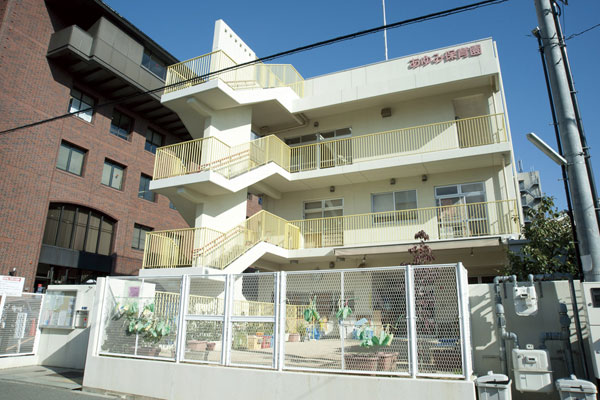 Ayumi nursery (walk 11 minutes ・ About 870m)
あゆみ保育園(徒歩11分・約870m)
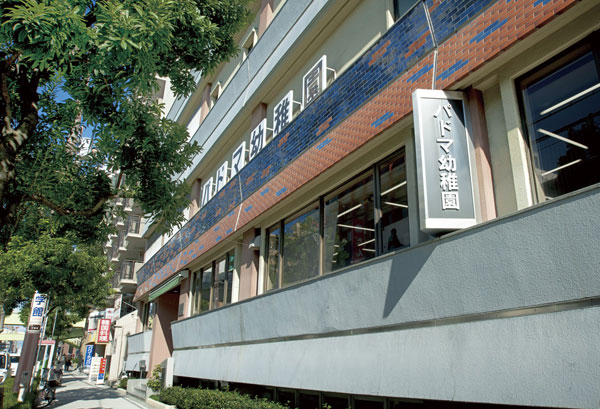 Padma kindergarten (2-minute walk ・ About 100m)
パドマ幼稚園(徒歩2分・約100m)
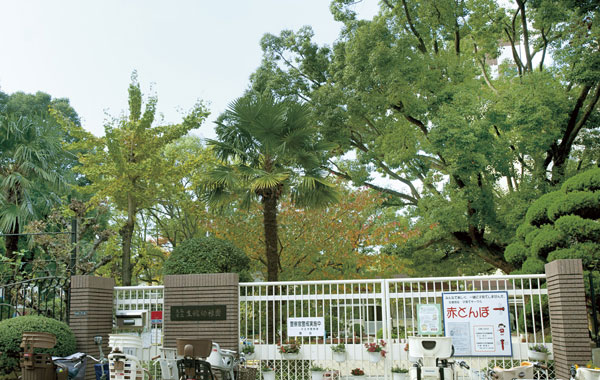 Municipal Namatamashi kindergarten (4-minute walk ・ About 300m)
市立生魂幼稚園(徒歩4分・約300m)
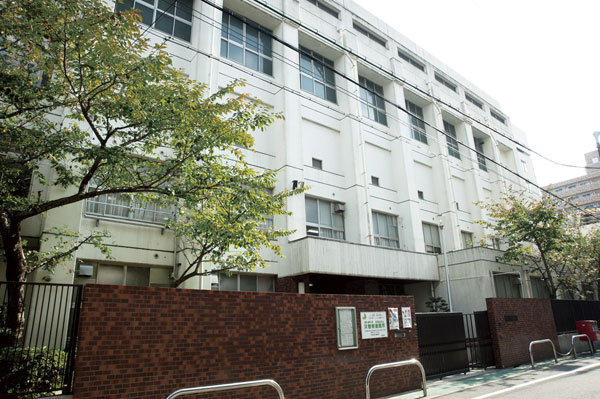 Municipal Minami Junior High School (13 mins ・ About 990m)
市立南中学校(徒歩13分・約990m)
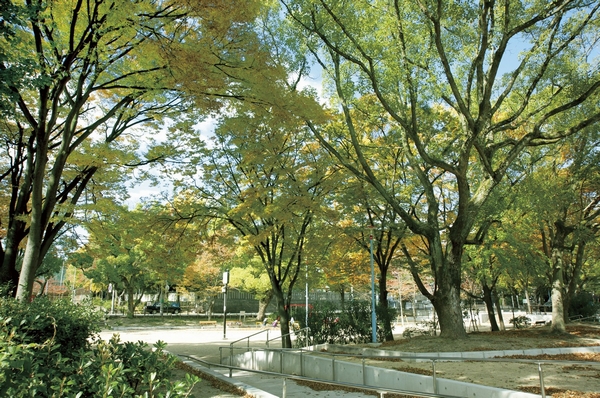 Ikutama park (3-minute walk ・ About 210m)
生玉公園(徒歩3分・約210m)
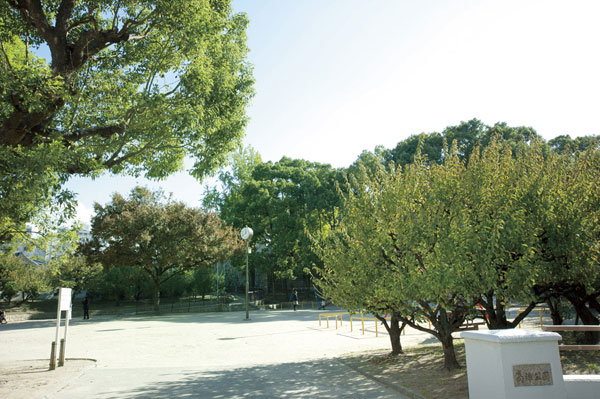 Takatsu park (5-minute walk ・ About 370m)
高津公園(徒歩5分・約370m)
Floor: 3LDK, occupied area: 71.22 sq m, Price: 30.6 million yen間取り: 3LDK, 専有面積: 71.22m2, 価格: 3060万円: 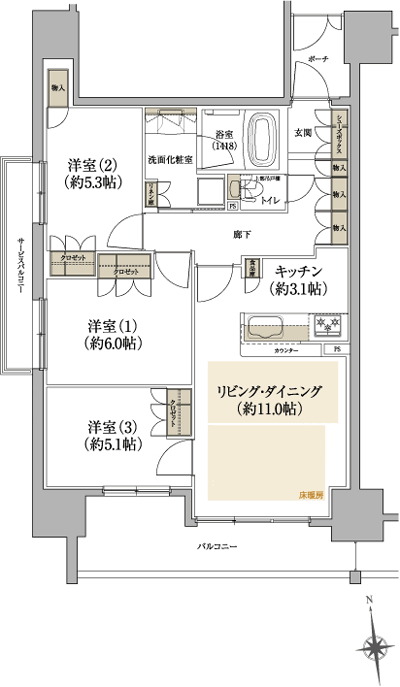
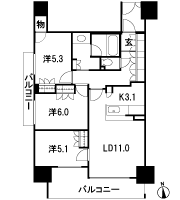
Floor: 3LDK, occupied area: 70.13 sq m, Price: 28,900,000 yen ・ 31,600,000 yen間取り: 3LDK, 専有面積: 70.13m2, 価格: 2890万円・3160万円: 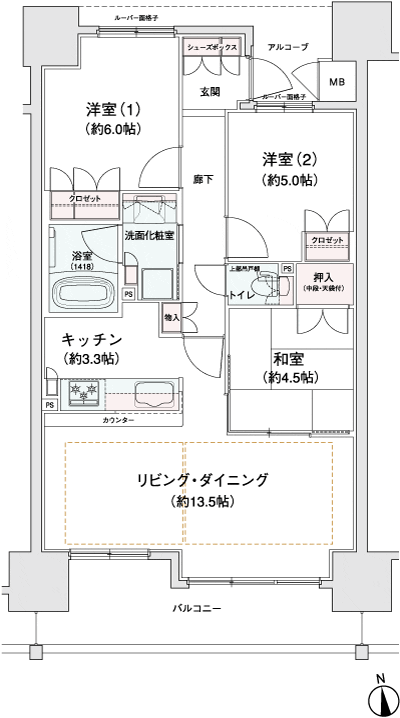
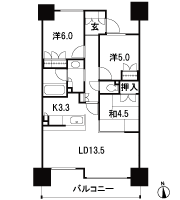
Floor: 3LDK, occupied area: 76.08 sq m, Price: 32.9 million yen間取り: 3LDK, 専有面積: 76.08m2, 価格: 3290万円: 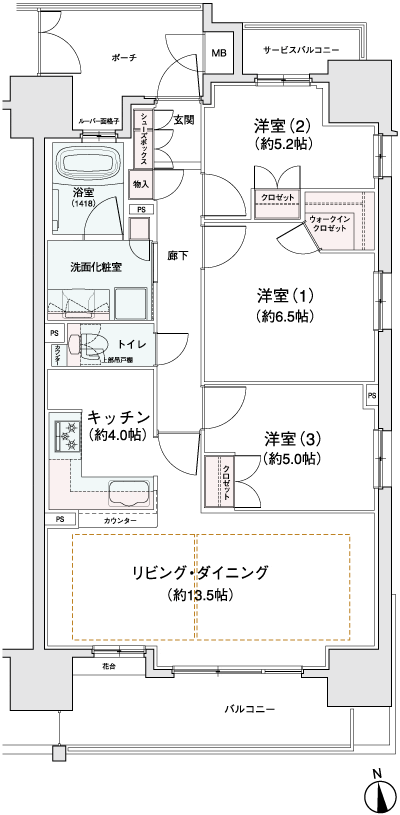
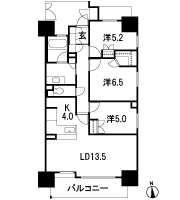
Location
| 




![Other. [All dwelling unit can tour! ] Walk to Namba within, View that while a downtown elementary school is visibility is spread in front of the eyes can also be confirmed in the real <Charlier Nihonbashi Takatsu>. Let's start with a convenient, Chuo-ku, life](/images/osaka/osakashichuo/846aebp23.jpg)




![[Surprise to quiet] It surprised most indoors, You might see this quiet. The city is out of the window ・ Rich green that I do not think, Chuo-ku,, Heart is moisture (August 2013 shooting at the local 15-floor B type)](/images/osaka/osakashichuo/846aeb08j11.jpg)








![Living. [living ・ dining] For going out because it is a convenient city center. But this is only sophisticated airy LD if many will likely be spent in the home (B type model room)](/images/osaka/osakashichuo/846aebe01.jpg)
![Living. [living ・ dining] Airy living room, When I invited a friend, Even when relax comfortably in a couple, It is clear there is a layout that can be used in flexible. The sum of the furniture of dark brown to bright floor, Tint with a sharp, Such as the production of the corridor using the curtains and glass sliding door, While the urban, It is a soft space with a sense of relaxation (B type model room)](/images/osaka/osakashichuo/846aebe20.jpg)
![Living. [Gas hot water floor heating] Us warm feet without hoisting the house dust (same specifications)](/images/osaka/osakashichuo/846aebe08.jpg)
![Kitchen. [kitchen] Kitchen of advanced equipment, such as full disposer is abundant storage. Conversation while the cuisine is also bouncy face-to-face (B type model room)](/images/osaka/osakashichuo/846aebe03.jpg)
![Kitchen. [Quiet sink with detergent pocket] Water is Wide sink silent specifications to reduce the I sound, Is a useful cutting board fresh and with detergent pocket (same specifications)](/images/osaka/osakashichuo/846aebe02.jpg)
![Kitchen. [disposer] To process the garbage to the speedy, disposer. Always clean and keep the kitchen (same specifications)](/images/osaka/osakashichuo/846aebe06.jpg)
![Kitchen. [Water purifier integrated hand shower mixing faucet] Natural minerals is intact, By removing only impurities, At any time delicious water you can enjoy (same specifications)](/images/osaka/osakashichuo/846aebe04.jpg)
![Kitchen. [Dish washing and drying machine] Cleaning up of fun meal leave it to dishwasher dryer. It is water-saving can be eco-friendly is also a point where (same specifications)](/images/osaka/osakashichuo/846aebe05.jpg)
![Kitchen. [Kitchen knife feed] With a lock function that has been consideration to safety, Can be stored and clean the kitchen knife (same specifications)](/images/osaka/osakashichuo/846aebe11.jpg)
![Bathing-wash room. [Bathroom] Low-floor type of tub in safety at the time of bathing has been consideration has been adopted. Also, Temperature of hot water is less energy-saving specifications fall in the insulation material containing ( ※ Photographed by the model room F type, Model room plan adoption, payment of a fee, Application accepted end)](/images/osaka/osakashichuo/846aebe12.jpg)
![Bathing-wash room. [Mist Kawakku (gas hot water bathroom heating dryer)] 2 kinds of mist sauna Splash & micro mist will feel free to be enjoyed at home (same specifications)](/images/osaka/osakashichuo/846aebe10.jpg)
![Bathing-wash room. [Warm bath] Thermos bath to suppress the decrease of the hot water temperature at a double heat insulation of the lid and tub. It reduces the waste of hot water plus or Reheating (conceptual diagram)](/images/osaka/osakashichuo/846aebe09.gif)
![Bathing-wash room. [Powder Room] Vanity in plenty of Maeru three-sided mirror the back of the storage space, Dryer hook or tissue box spaces have been installed ( ※ )](/images/osaka/osakashichuo/846aebe13.jpg)
![Bathing-wash room. [Bowl-integrated counter] Stylish design, Care is also a simple bowl-integrated counter. Also, A small child is an easy-to-use towel with hook even (same specifications)](/images/osaka/osakashichuo/846aebe14.jpg)
![Bathing-wash room. [Kosumebokkusu] Convenient cosmetics box has been adopted in the housing, such as make-goods (same specifications)](/images/osaka/osakashichuo/846aebe16.jpg)
![Bathing-wash room. [Health meter storage] In the lower cabinet, Storage space for the health meter is provided (same specifications)](/images/osaka/osakashichuo/846aebe15.jpg)
![Toilet. [Warm water washing heating toilet seat] Cleaning with warm water ・ With a deodorizing function, TOTO made of heating toilet seat "Washlet" has been standard equipment (same specifications)](/images/osaka/osakashichuo/846aebe07.jpg)
![Receipt. [Shoe box] Boots and tall type that umbrella can also be accommodated with a margin has been adopted (same specifications)](/images/osaka/osakashichuo/846aebe17.jpg)
![Receipt. [Linen cabinet] Is the storage shelves of towels and convenient vanity room equipment storage and detergent (same specifications)](/images/osaka/osakashichuo/846aebe18.jpg)

![Common utility. [Bike storage of auto door] Entrance to the bike racks has been adopted is a non-contact key, Except the user does not allow you to open and close (same specifications)](/images/osaka/osakashichuo/846aebf05.jpg)
![Common utility. [Place for storing bicycles] Since it is provided indoors, It is available without getting wet even on rainy days. Also, Shared facilities, such as parking, Common areas in residential buildings, And the residence occupied part, By providing a three-stage security line of the gate (lock) Enhancements. To protect the safety of the site](/images/osaka/osakashichuo/846aebf19.jpg)
![Common utility. [Delivery Box] Delivery Box also receives manage the luggage at the time of absence. When the luggage arrives will be arrival displayed in the dwelling unit in the intercom (same specifications)](/images/osaka/osakashichuo/846aebf14.jpg)
![Common utility. [Emergency manhole toilet] The event of a disaster, Prefabricated toilet that can be used in only installed in the manhole has been prepared (same specifications)](/images/osaka/osakashichuo/846aebf04.jpg)
![Common utility. [Solar power system] Environment friendly and also, Solar power generation systems that contribute to energy conservation have been installed (same specifications)](/images/osaka/osakashichuo/846aebf10.jpg)
![Common utility. [Rooftop gardens (part)] By greening the roof of the common areas, To absorb the solar heat, It has also been consideration to its impact on the interior (rooftop greening image)](/images/osaka/osakashichuo/846aebf09.jpg)
![Security. [Smart Entry System] Auto-lock is unlocked in a non-contact key. Also, Opening and closing of the entrance to the residential building from the parking lot, Also the receipt of the luggage of the delivery box, Supported in the same key (conceptual diagram)](/images/osaka/osakashichuo/846aebf03.gif)
![Security. [Intercom] You can recognize the entrance of visitors with video and audio, Adopt a hands-free type of intercom with color monitor (with recording function). Furthermore, in front of the entrance of the dwelling unit, You can once again check the video and audio (same specifications)](/images/osaka/osakashichuo/846aebf15.jpg)
![Security. [Magnet sensor] Installing a magnet sensor in the front door. It warns emits a warning sound and the door is opened by the security precaution setting state (same specifications)](/images/osaka/osakashichuo/846aebf08.jpg)
![Security. [Movable louver surface lattice] Louver surface lattice that are both ventilation and privacy properties have been installed (same specifications)](/images/osaka/osakashichuo/846aebf07.jpg)
![Features of the building. [appearance] Be born in the land of street trees is facing the Matsuya Machisuji that decorate the beautiful town "Charlier Takatsu Nihonbashi". South-facing center can enjoy a refreshing sunshine and wind ・ Corner dwelling unit rate of 50% of the residential building placement. Exterior design, Glass of the balcony handrail ・ Add aluminum material is a sharp impression, Stylish is a 15-story form](/images/osaka/osakashichuo/846aebf01.jpg)
![Features of the building. [entrance] Magnificent pillars and a wall of masonry tone, And door of warm woodgrain. here, There live people and people visiting at any time gently greet prologue of Yingbin, It invites to pleasant I space](/images/osaka/osakashichuo/846aebf06.jpg)
![Features of the building. [Location] The site south side is close to City Takatsu Elementary School, It is possible that the adopt with plenty of sunshine, Has achieved a sense of openness that spread comfortably (location layout)](/images/osaka/osakashichuo/846aebf02.gif)
![Building structure. [Double-glazing] Excellent cooling and heating efficiency, Double-glazing to exert an effect on energy saving have been installed in all the windows of the dwelling unit part (conceptual diagram)](/images/osaka/osakashichuo/846aebf13.gif)
![Building structure. [Housing Performance Evaluation Report] Third party to investigate the performance of the housing the Ministry of Land, Infrastructure and Transport to specify, Housing performance display system a fair evaluation. The property is both acquired "design Housing Performance Evaluation Report," "construction Housing Performance Evaluation Report" ※ For more information see "Housing term large Dictionary" (logo)](/images/osaka/osakashichuo/846aebf17.gif)
![Building structure. [Foundation of support pile] Concrete pile of maximum pile diameter of about 2.9m with high support force has been Da設 to support ground in the depth of the ground about 29.5m (conceptual diagram)](/images/osaka/osakashichuo/846aebf11.gif)
![Other. [Energy-saving hot water heater eco Jaws] Hot water heater of Osaka Gas to realize the energy conservation and effective use of waste heat "Eco Jaws" has been adopted (logo)](/images/osaka/osakashichuo/846aebf12.gif)
![Other. [Osaka City building environmental performance display system] In the building environment plan that building owners to submit to Osaka, And initiatives degree for the three priority areas of Osaka City, The environmental performance comprehensive evaluation of the building by CASBEE has been evaluated at each stage 5](/images/osaka/osakashichuo/846aebf16.gif)





















