Investing in Japanese real estate
2014January
29,200,000 yen ~ 52,900,000 yen, 1LDK ・ 3LDK, 59.22 sq m ~ 84.22 sq m
New Apartments » Kansai » Osaka prefecture » Chuo-ku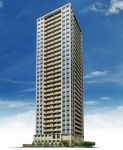 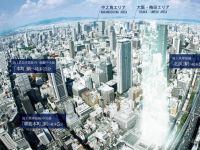
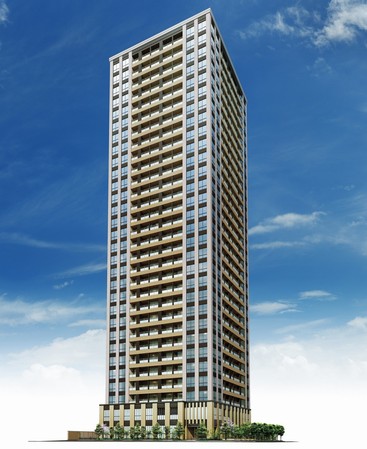 Be born in a certain dignity form, The ground 30-story high-rise seismic Residence (Exterior view) 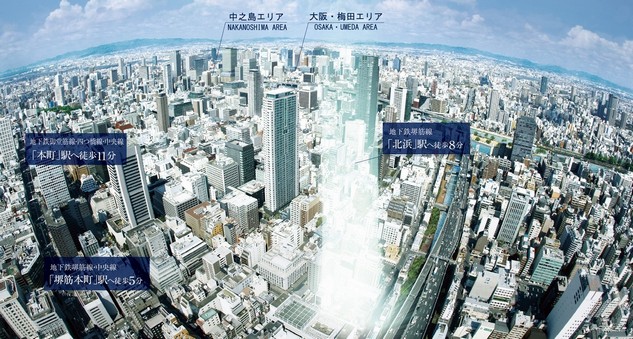 The aerial photo of the April 2012 shooting combining the appearance Rendering, etc.. In fact a slightly different 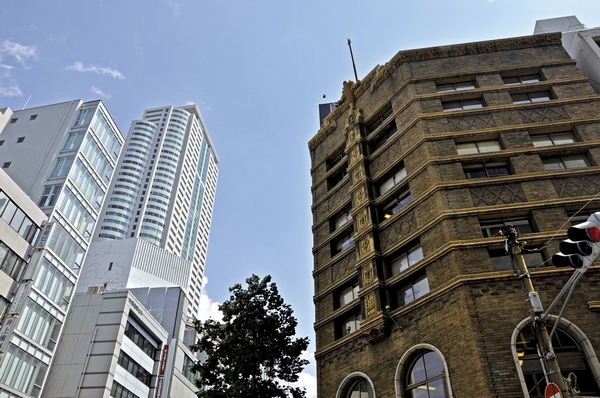 Showa completed in five years, Ikoma building came continue to watch the history of Kitahama without change since (photo right / About 490m). While coexisting with modern high-rise building, We hauntingly presence 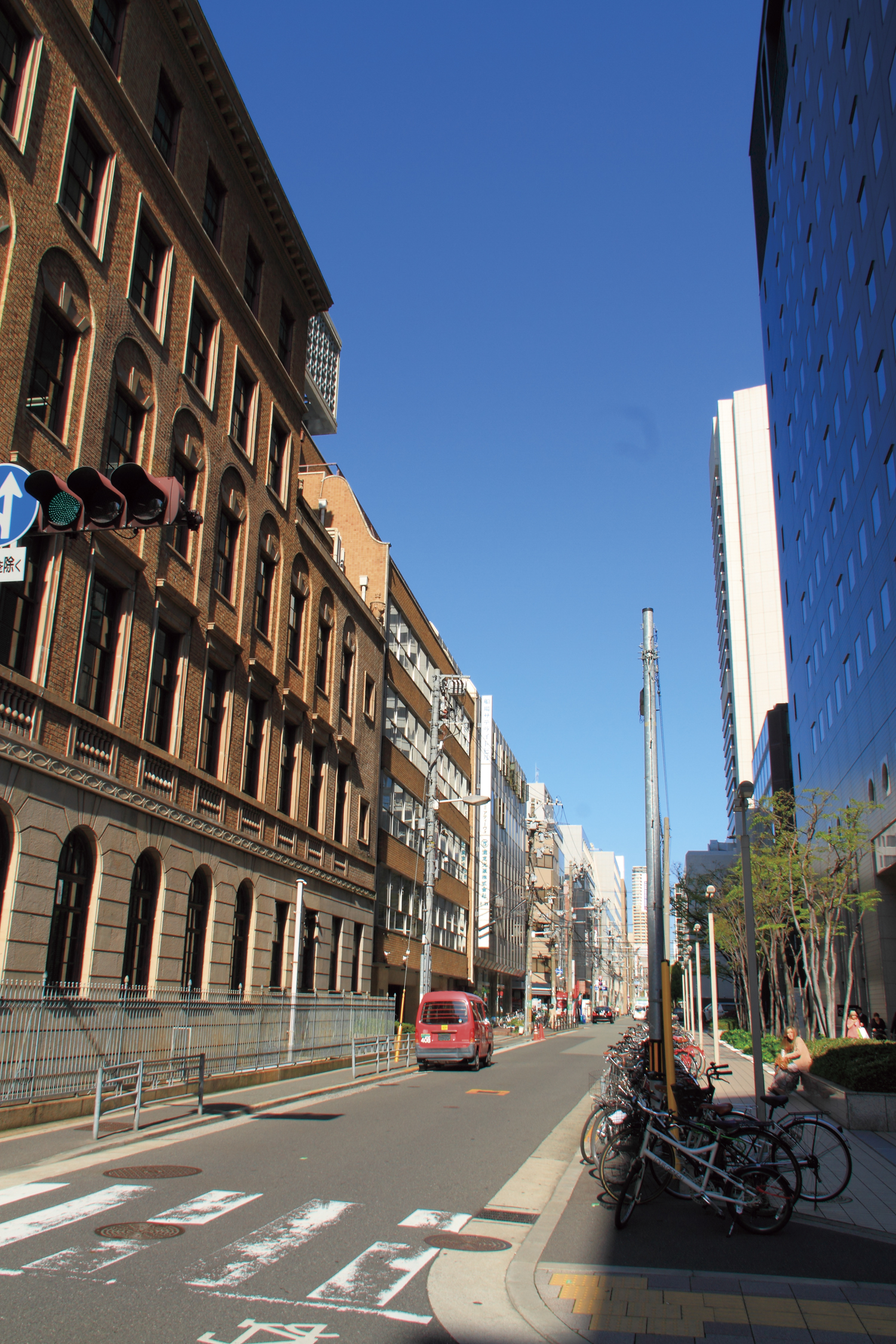 Typically the presence of the modern name of architecture that dot the north Senba neighborhood, Robust stone Cotton Industry Center (about 450m). Quaint town landscape, It is very everyday landscape in this town 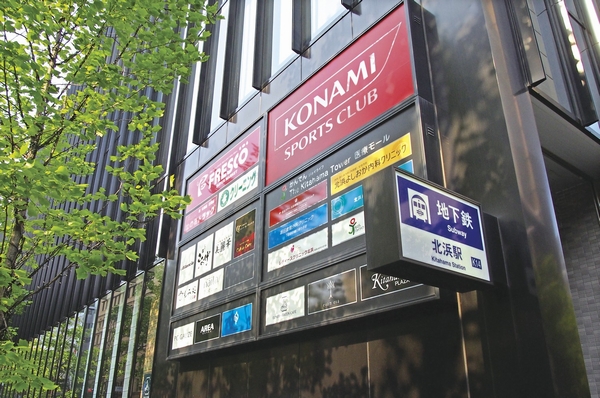 Subway "Kitahama" Station, Super Fresco and many specialty shops to enter "The ・ Directly connected to Kitahama Plaza ". And it is likely to also come in handy shopping after work 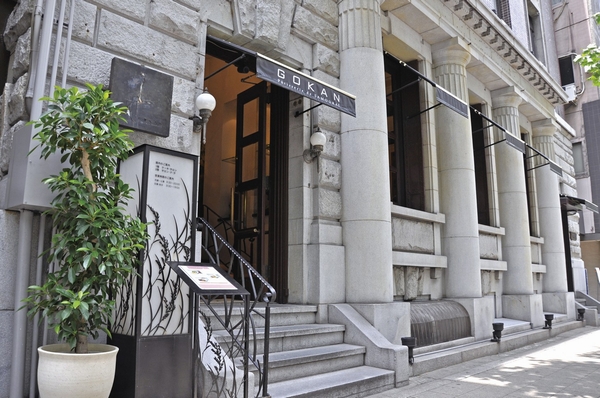 Built in the Taisho era, The Arai building that has been designated as a registered tangible cultural property is now, It contains the "five senses Kitahama head office (about 840m)" of the popular sweets stick to the seasonal and materials 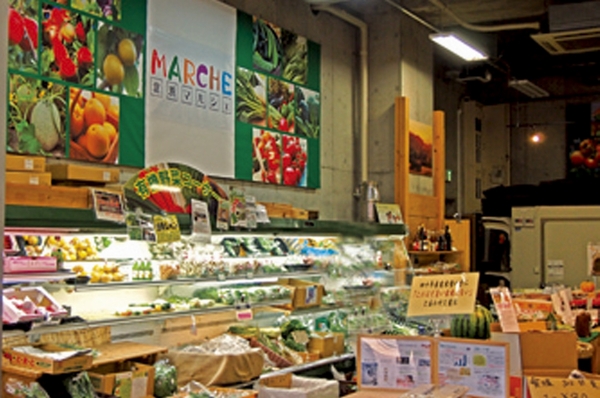 Kitahama Marche in a 3-minute walk (about 180m). Is equipped Good ingredients of organic vegetables center. It is will be fun also everyday shopping 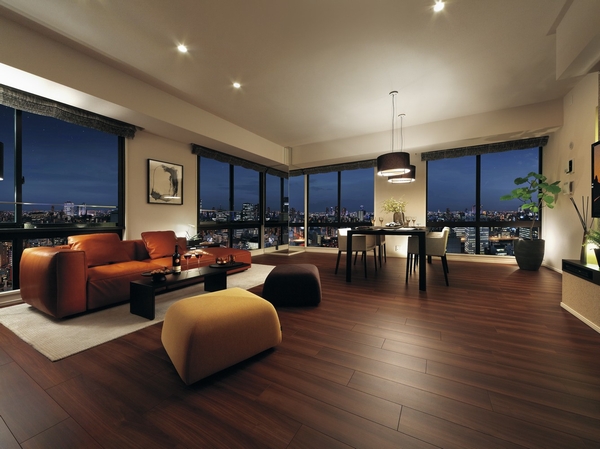 Room is born in the entire space with a high ceiling about 2.7m, Living the "case" of the house feel ・ Dining (H type model room / 2012 to the outside of the window March shooting, Synthesize the views of the corresponding 25-floor local. In fact a slightly different) 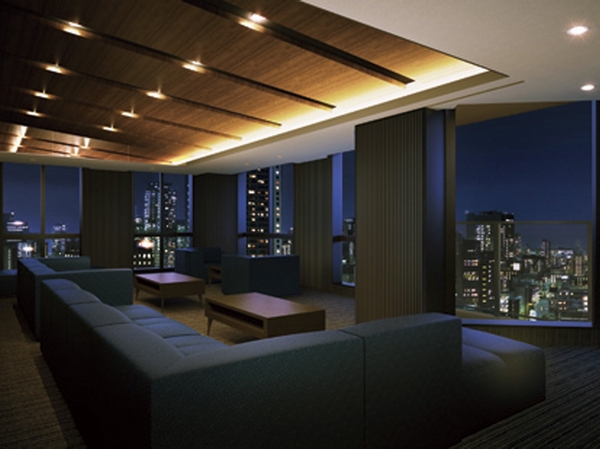 In dynamic panoramic window that extends from the feet, Night view of sparkling from feet fun Mel Sky Lounge (Rendering) Buildings and facilities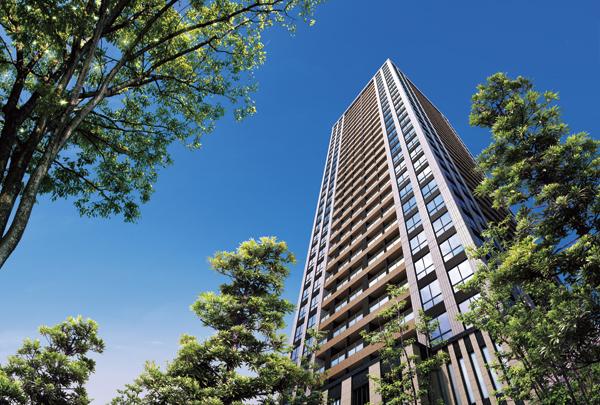 Modern name architecture is dotted, Quaint as each other sound as the city landscape, Some exterior design has been shaped polite dignity. In addition to the surrounding buildings have green open space is plenty of design (Exterior view) 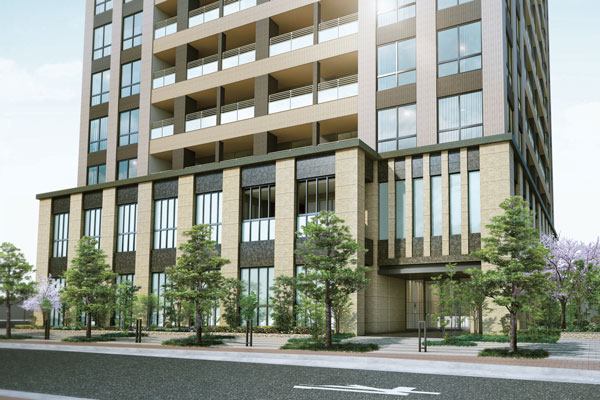 Green open space is provided around the building, It has brought moisture to the surrounding landscape (entrance approach Rendering) 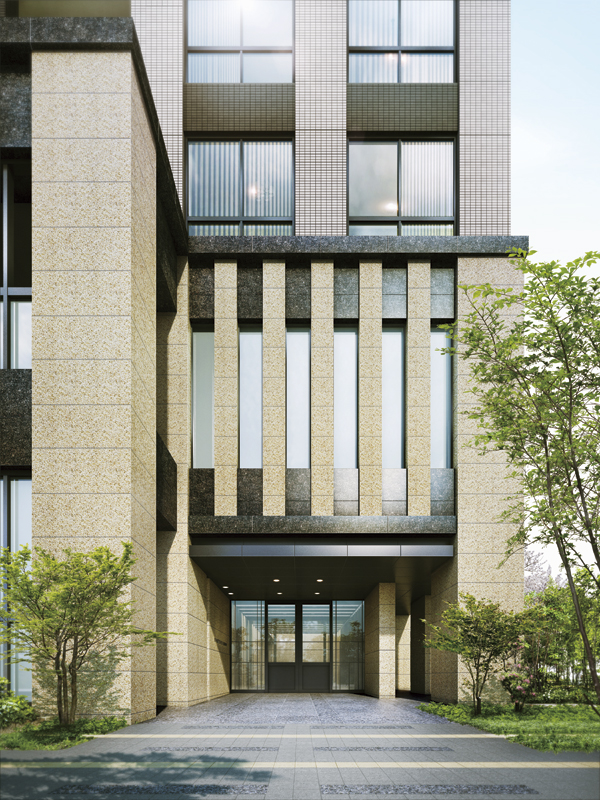 Followed by a pillar of great granite to both sides, It has been summarized in the stately look. The foot of the granite floor, Aluminum eaves that tightening in dark gray on the top, Door and filled with stately feel the depth. Play an important role none of which represents the feelings of Yingbin, Greeted by a look reminiscent of the entrance of the massive hotel (entrance Rendering) Room and equipment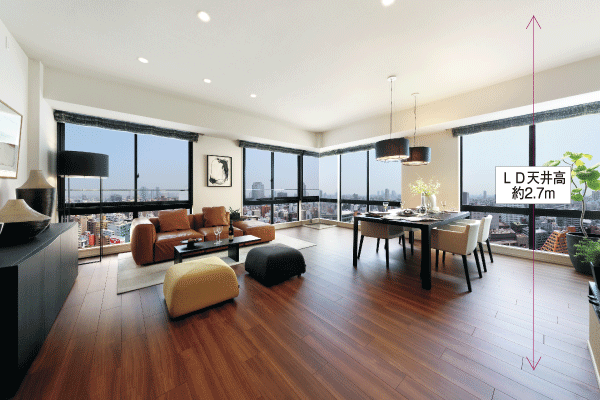 Ceiling height is secure about 2.7m of LD. Rich spread is felt even in the vertical space, Born bright living space full of sense of quality. In addition to the wide two-sided opening, In direct window that extends from near the foot, View of high-rise unique you can also enjoy (H type model room / March 2012 shooting, Synthesize the views of the 25-floor equivalent. In fact a slightly different) 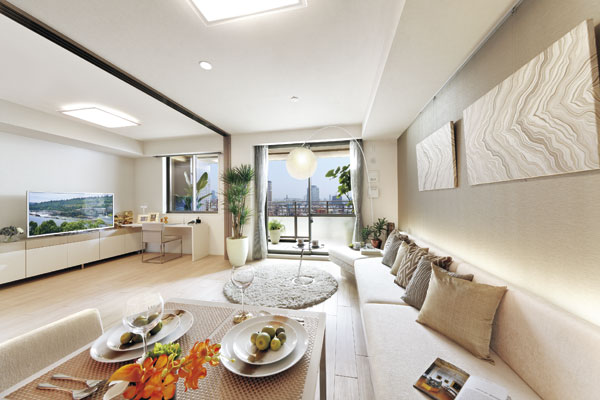 Bright model room of 60 sq m stand filled with a feeling of opening. Since the sliding door has been adopted in LD side of Western-style door, From time to time was flexible use of space allows (B type model room / March 2012 shooting, Synthesize the views of the 25-floor equivalent. In fact a slightly different) Buildings and facilities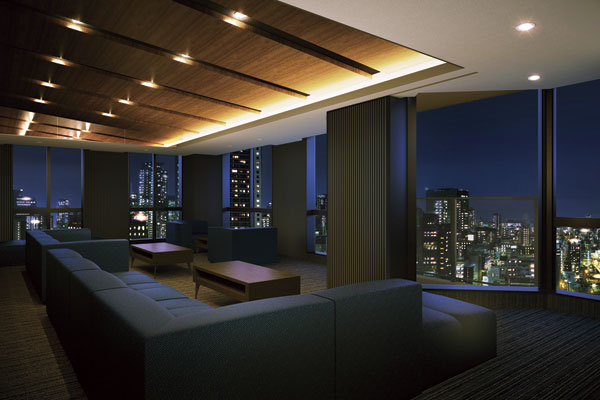 Landscape of the city around the time of night the book is get off the, You do not even get tired of looking at many times. In the Sky Lounge which is prepared on the 20th floor, You can look at the Osaka city center of Jing in the mood to or different from the view in private space. Is projected era Yuku move according to go through the time, Unawares, Time that would go nurtured into a life of Jing, Owner is only the rich pleasure to be allowed ※ There is a convention when you use. Please ask the attendant for more information (Sky Lounge Rendering) Living![Living. [living ・ dining] Full of light and airy living room ・ dining. Adopt a gas hot-water floor heating (nook) to expand the natural warmth from the feet. Clean heating that does not make a dust have been standard equipment (B type model room)](/images/osaka/osakashichuo/67a474e03.jpg) [living ・ dining] Full of light and airy living room ・ dining. Adopt a gas hot-water floor heating (nook) to expand the natural warmth from the feet. Clean heating that does not make a dust have been standard equipment (B type model room) Kitchen![Kitchen. [kitchen] From the perspective of day-to-day fun and beautifully, Commitment to functionality and beauty, Work the top of the stain-resistant quartz stone specification, Quiet sink, Slide storage has been adopted (H type model room)](/images/osaka/osakashichuo/67a474e10.jpg) [kitchen] From the perspective of day-to-day fun and beautifully, Commitment to functionality and beauty, Work the top of the stain-resistant quartz stone specification, Quiet sink, Slide storage has been adopted (H type model room) ![Kitchen. [Water purifier mixing faucet with integrated shower] Water purifier integral less filtered impurities water drinkable. The head portion, You can switch the "straight" and "shower" (same specifications)](/images/osaka/osakashichuo/67a474e04.jpg) [Water purifier mixing faucet with integrated shower] Water purifier integral less filtered impurities water drinkable. The head portion, You can switch the "straight" and "shower" (same specifications) ![Kitchen. [Dishwasher] Slide type the 4 servings of dishes can be washed at a time. Furthermore Quiet ・ Energy-saving specification (same specifications)](/images/osaka/osakashichuo/67a474e05.jpg) [Dishwasher] Slide type the 4 servings of dishes can be washed at a time. Furthermore Quiet ・ Energy-saving specification (same specifications) ![Kitchen. [Glass top stove] Beautiful appearance, Easy to clean. High sensitivity multi-functional sensor with excellent temperature control and safety have been mounted (same specifications)](/images/osaka/osakashichuo/67a474e06.jpg) [Glass top stove] Beautiful appearance, Easy to clean. High sensitivity multi-functional sensor with excellent temperature control and safety have been mounted (same specifications) ![Kitchen. [Stainless wide silent sink] Water is stainless quiet sink to reduce the I sound, Wide size washable comfortably well as a large pot. Draining plate and cutting board comes standard with (same specifications)](/images/osaka/osakashichuo/67a474e07.jpg) [Stainless wide silent sink] Water is stainless quiet sink to reduce the I sound, Wide size washable comfortably well as a large pot. Draining plate and cutting board comes standard with (same specifications) ![Kitchen. [Mantle stainless steel range hood] In a touch of the control panel, Shape stylish stainless steel range hood. It is with a current plate to increase the ventilation force (same specifications)](/images/osaka/osakashichuo/67a474e08.jpg) [Mantle stainless steel range hood] In a touch of the control panel, Shape stylish stainless steel range hood. It is with a current plate to increase the ventilation force (same specifications) Bathing-wash room![Bathing-wash room. [Bathroom] To the bathroom to refresh the mind and body, Adopt a friendly bow type tub to fit the body. Arch line counter, Slide bar shower, Well-drained Flagstone floor, etc., Equipment stuck to the functionality and comfort is the space of full (H type model room)](/images/osaka/osakashichuo/67a474e15.jpg) [Bathroom] To the bathroom to refresh the mind and body, Adopt a friendly bow type tub to fit the body. Arch line counter, Slide bar shower, Well-drained Flagstone floor, etc., Equipment stuck to the functionality and comfort is the space of full (H type model room) ![Bathing-wash room. [Bathroom heating ventilation dryer] In with 24-hour ventilation function, Also useful for drying the preliminary heating and clothing. Condensation and mold after bathing will be suppressed (same specifications)](/images/osaka/osakashichuo/67a474e09.jpg) [Bathroom heating ventilation dryer] In with 24-hour ventilation function, Also useful for drying the preliminary heating and clothing. Condensation and mold after bathing will be suppressed (same specifications) ![Bathing-wash room. [Flagstone floor] Adopt a flag stone floor to reduce the coldness of the floor. The occurrence of mold on the floor easy to dry good drainage will be suppressed (same specifications)](/images/osaka/osakashichuo/67a474e11.jpg) [Flagstone floor] Adopt a flag stone floor to reduce the coldness of the floor. The occurrence of mold on the floor easy to dry good drainage will be suppressed (same specifications) ![Bathing-wash room. [Slide bar shower] Adopt a slide bar that can be free height adjustment. Shower head is a modern metallic design (same specifications)](/images/osaka/osakashichuo/67a474e12.jpg) [Slide bar shower] Adopt a slide bar that can be free height adjustment. Shower head is a modern metallic design (same specifications) ![Bathing-wash room. [Arch line counter] Arch line counter that can be used in a comfortable position to not stoop to put the basin. You Yawaragi the burden on the body (same specifications)](/images/osaka/osakashichuo/67a474e13.jpg) [Arch line counter] Arch line counter that can be used in a comfortable position to not stoop to put the basin. You Yawaragi the burden on the body (same specifications) ![Bathing-wash room. [Bowl-integrated artificial marble top plate] Bowl-integrated counter of seamless simple form. Beautiful artificial marble is excellent in durability, It is easy to clean (same specifications)](/images/osaka/osakashichuo/67a474e14.jpg) [Bowl-integrated artificial marble top plate] Bowl-integrated counter of seamless simple form. Beautiful artificial marble is excellent in durability, It is easy to clean (same specifications) ![Bathing-wash room. [Multi single lever mixing faucet] Spout is available to be drawn, Easily YuAtsushi ・ Hot water is a functional design and simple that can be adjusted (same specifications)](/images/osaka/osakashichuo/67a474e16.jpg) [Multi single lever mixing faucet] Spout is available to be drawn, Easily YuAtsushi ・ Hot water is a functional design and simple that can be adjusted (same specifications) Balcony ・ terrace ・ Private garden![balcony ・ terrace ・ Private garden. [balcony] Balcony leading to the airy living room, So that it can also be used as outdoor living, Depth has been sufficient (B type model room)](/images/osaka/osakashichuo/67a474e17.jpg) [balcony] Balcony leading to the airy living room, So that it can also be used as outdoor living, Depth has been sufficient (B type model room) Receipt![Receipt. [Shoe box] Installation convenient shoe box widely in the entrance. Movable shelf that can be carried out free housing is provided ※ Except for some type (same specifications)](/images/osaka/osakashichuo/67a474e19.jpg) [Shoe box] Installation convenient shoe box widely in the entrance. Movable shelf that can be carried out free housing is provided ※ Except for some type (same specifications) ![Receipt. [closet] Large storage capacity clothes, of course that can be organized as well, such as seasonal supplies. You can achieve the organized dwelling (same specifications)](/images/osaka/osakashichuo/67a474e20.jpg) [closet] Large storage capacity clothes, of course that can be organized as well, such as seasonal supplies. You can achieve the organized dwelling (same specifications) Interior![Interior. [Master bedroom] Loose and relax as, Ensure the space of the room. The downtown vista that spread out of the window, Wrap quiet the beginning and end of the day (H type model room / 2012 to the outside of the window March shooting, Synthesize the views of the 30-floor equivalent. In fact a slightly different)](/images/osaka/osakashichuo/67a474e18.jpg) [Master bedroom] Loose and relax as, Ensure the space of the room. The downtown vista that spread out of the window, Wrap quiet the beginning and end of the day (H type model room / 2012 to the outside of the window March shooting, Synthesize the views of the 30-floor equivalent. In fact a slightly different) ![Interior. [All rooms off switch] Installation All rooms off switch that can erase the room all the lights at the touch of a button in the entrance hall. This is useful when you go out (same specifications)](/images/osaka/osakashichuo/67a474e01.jpg) [All rooms off switch] Installation All rooms off switch that can erase the room all the lights at the touch of a button in the entrance hall. This is useful when you go out (same specifications) 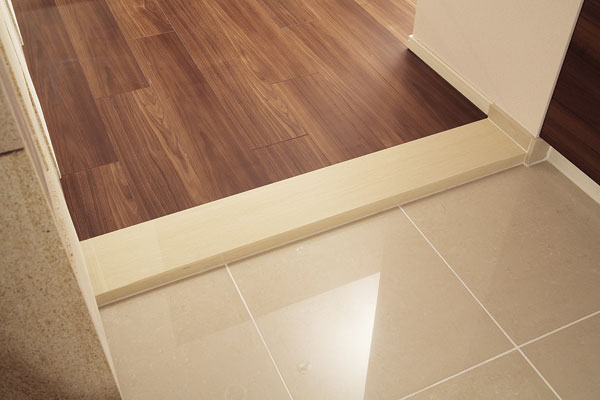 (Shared facilities ・ Common utility ・ Pet facility ・ Variety of services ・ Security ・ Earthquake countermeasures ・ Disaster-prevention measures ・ Building structure ・ Such as the characteristics of the building) Common utility![Common utility. [Gas hot water floor heating (nook)] Gas hot-water floor heating to expand the natural warmth from the feet (nook). Is a clean heating that does not make a dust (same specifications)](/images/osaka/osakashichuo/67a474f01.jpg) [Gas hot water floor heating (nook)] Gas hot-water floor heating to expand the natural warmth from the feet (nook). Is a clean heating that does not make a dust (same specifications) ![Common utility. [High durability wide flooring] Scratch luck difficult heat resistance ・ Wear resistance in excellent flooring. Is a wide type of 145mm width strike a sense of luxury (same specifications)](/images/osaka/osakashichuo/67a474f02.jpg) [High durability wide flooring] Scratch luck difficult heat resistance ・ Wear resistance in excellent flooring. Is a wide type of 145mm width strike a sense of luxury (same specifications) ![Common utility. [Honeycomb damper seismic equipment] "Honeycomb damper" is, In the system to absorb the built-in sway to the structural framework, such as a wall and beams, By absorbing such as seismic energy applied to the building in the damper, To prevent damage to the building body (conceptual diagram)](/images/osaka/osakashichuo/67a474f03.jpg) [Honeycomb damper seismic equipment] "Honeycomb damper" is, In the system to absorb the built-in sway to the structural framework, such as a wall and beams, By absorbing such as seismic energy applied to the building in the damper, To prevent damage to the building body (conceptual diagram) ![Common utility. [24-hour manned management system] Has been introduced manned management system to watch over day and night the event of an anomaly in the 24-hour-a-day (conceptual diagram)](/images/osaka/osakashichuo/67a474f04.gif) [24-hour manned management system] Has been introduced manned management system to watch over day and night the event of an anomaly in the 24-hour-a-day (conceptual diagram) ![Common utility. [Delivery Box] Safely installed to receive store delivery box home delivery products and parcel was delivered in the absence. If there is arrival, And notify you by auto-lock the control panel and each dwelling unit within the intercom at the entrance wind divided chamber. Via e-COS at the same time, Contact also to the mobile phone (same specifications)](/images/osaka/osakashichuo/67a474f11.gif) [Delivery Box] Safely installed to receive store delivery box home delivery products and parcel was delivered in the absence. If there is arrival, And notify you by auto-lock the control panel and each dwelling unit within the intercom at the entrance wind divided chamber. Via e-COS at the same time, Contact also to the mobile phone (same specifications) ![Common utility. [Garbage station] In order to reduce the burden of housework, Garbage station is provided on each floor. 24 hours is available (conceptual diagram)](/images/osaka/osakashichuo/67a474f12.gif) [Garbage station] In order to reduce the burden of housework, Garbage station is provided on each floor. 24 hours is available (conceptual diagram) ![Common utility. [Elevator parking] Elevator parking is parking lot of peace of mind that was excellent in crime prevention. Electric vehicle charging support is also available 6 cars. Call of the pallet at the time of loading and unloading is also easy to operate, Input parking is also available before the turn table built-in. Since the indoor car even when rain does not wet in the rain (conceptual diagram)](/images/osaka/osakashichuo/67a474f13.gif) [Elevator parking] Elevator parking is parking lot of peace of mind that was excellent in crime prevention. Electric vehicle charging support is also available 6 cars. Call of the pallet at the time of loading and unloading is also easy to operate, Input parking is also available before the turn table built-in. Since the indoor car even when rain does not wet in the rain (conceptual diagram) Security![Security. [Door scope] Adopt a door scope with excellent crime prevention it is not to be peeped from the outside with a lid. Also, Also installed in a low position, It is also easy-to-use design for children (same specifications)](/images/osaka/osakashichuo/67a474f05.jpg) [Door scope] Adopt a door scope with excellent crime prevention it is not to be peeped from the outside with a lid. Also, Also installed in a low position, It is also easy-to-use design for children (same specifications) ![Security. [Security thumb turn] As a security measure of the knob of the door inside the (thumb) to the modus operandi to rotate, Thumb push and turn type has been adopted (same specifications)](/images/osaka/osakashichuo/67a474f06.jpg) [Security thumb turn] As a security measure of the knob of the door inside the (thumb) to the modus operandi to rotate, Thumb push and turn type has been adopted (same specifications) ![Security. [Sickle-type deadbolt] By dead bolt coming protruding to the sickle at the time of locking engage firmly and strike part, Sickle-type deadbolt has been adopted that make it difficult to pry (same specifications)](/images/osaka/osakashichuo/67a474f07.jpg) [Sickle-type deadbolt] By dead bolt coming protruding to the sickle at the time of locking engage firmly and strike part, Sickle-type deadbolt has been adopted that make it difficult to pry (same specifications) ![Security. [Security sensors] Installing the magnet type security sensors in the front door and sash (3 floor only) of all dwelling units. Door is open and in the security surveillance state, Control room ・ It will be reported to the security company (same specifications)](/images/osaka/osakashichuo/67a474f08.jpg) [Security sensors] Installing the magnet type security sensors in the front door and sash (3 floor only) of all dwelling units. Door is open and in the security surveillance state, Control room ・ It will be reported to the security company (same specifications) ![Security. [surveillance camera] Elevator in and parking, In public spaces, such as in the entrance hall security cameras have been installed (same specifications)](/images/osaka/osakashichuo/67a474f09.jpg) [surveillance camera] Elevator in and parking, In public spaces, such as in the entrance hall security cameras have been installed (same specifications) ![Security. [Triple security system] Call the visited dwelling unit in the set intercom, To unlock after the confirmation in the dwelling unit in a color monitor, Triple security system of relief (conceptual diagram)](/images/osaka/osakashichuo/67a474f10.gif) [Triple security system] Call the visited dwelling unit in the set intercom, To unlock after the confirmation in the dwelling unit in a color monitor, Triple security system of relief (conceptual diagram) Earthquake ・ Disaster-prevention measures![earthquake ・ Disaster-prevention measures. [Seismic door frame] To the entrance door, Adopt the door frame of the seismic specifications. Providing an appropriate gap between the frame and the door, The distortion of the door frame to cause the shaking of an earthquake, Door will reduce a situation that will not open (conceptual diagram)](/images/osaka/osakashichuo/67a474f18.gif) [Seismic door frame] To the entrance door, Adopt the door frame of the seismic specifications. Providing an appropriate gap between the frame and the door, The distortion of the door frame to cause the shaking of an earthquake, Door will reduce a situation that will not open (conceptual diagram) Building structure![Building structure. [outer wall] Wall that is in contact with the outside, ALC or concrete. Also, Difficult to heat-insulating material through the heat (foamed-in-place urethane spray) is decorated in the interior of the wall, We have extended thermal insulation effect (conceptual diagram)](/images/osaka/osakashichuo/67a474f14.gif) [outer wall] Wall that is in contact with the outside, ALC or concrete. Also, Difficult to heat-insulating material through the heat (foamed-in-place urethane spray) is decorated in the interior of the wall, We have extended thermal insulation effect (conceptual diagram) ![Building structure. [Sound hood] The air supply port of the dwelling unit is, Adoption of the hood with a soundproof performance. Sound-absorbing material is applied to the inside, Sound insulation effect is demonstrated (conceptual diagram)](/images/osaka/osakashichuo/67a474f15.gif) [Sound hood] The air supply port of the dwelling unit is, Adoption of the hood with a soundproof performance. Sound-absorbing material is applied to the inside, Sound insulation effect is demonstrated (conceptual diagram) ![Building structure. [Floor structure] Floor slab thickness is about 200mm ~ Ensure the 270mm. further, △ LL (I) sound insulation in combination -4 grade straight floor flooring has increased (conceptual diagram)](/images/osaka/osakashichuo/67a474f16.gif) [Floor structure] Floor slab thickness is about 200mm ~ Ensure the 270mm. further, △ LL (I) sound insulation in combination -4 grade straight floor flooring has increased (conceptual diagram) ![Building structure. [Soundproof sash ・ Double-glazing] Adopt a soundproof sash there is a function of suppressing the external sound coming from the opening. Efficiency of heating and cooling is enhanced by multi-layer glass, It will contribute to energy saving (conceptual diagram)](/images/osaka/osakashichuo/67a474f19.gif) [Soundproof sash ・ Double-glazing] Adopt a soundproof sash there is a function of suppressing the external sound coming from the opening. Efficiency of heating and cooling is enhanced by multi-layer glass, It will contribute to energy saving (conceptual diagram) ![Building structure. [Pipe space] In order to produce a calm life, The drainage pipe of the pipe space that faces the living room, Adopt a superior specification to sound insulation. Also, The partition wall is enhanced sound insulation effect by sticking double the plasterboard (conceptual diagram)](/images/osaka/osakashichuo/67a474f20.gif) [Pipe space] In order to produce a calm life, The drainage pipe of the pipe space that faces the living room, Adopt a superior specification to sound insulation. Also, The partition wall is enhanced sound insulation effect by sticking double the plasterboard (conceptual diagram) ![Building structure. [Osaka City building environmental performance display system] In building a comprehensive environment plan that building owners to submit to Osaka, We evaluated at each five levels a comprehensive evaluation of the environmental performance of buildings by the effort degree and CASBEE for three key items that Osaka stipulated](/images/osaka/osakashichuo/67a474f17.gif) [Osaka City building environmental performance display system] In building a comprehensive environment plan that building owners to submit to Osaka, We evaluated at each five levels a comprehensive evaluation of the environmental performance of buildings by the effort degree and CASBEE for three key items that Osaka stipulated Surrounding environment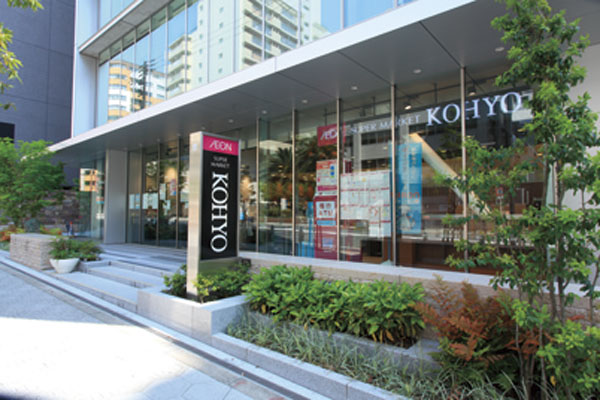 In the supermarket Koyo Honcho shop / 7:00 ~ 22:00 (8-minute walk ・ About 580m) 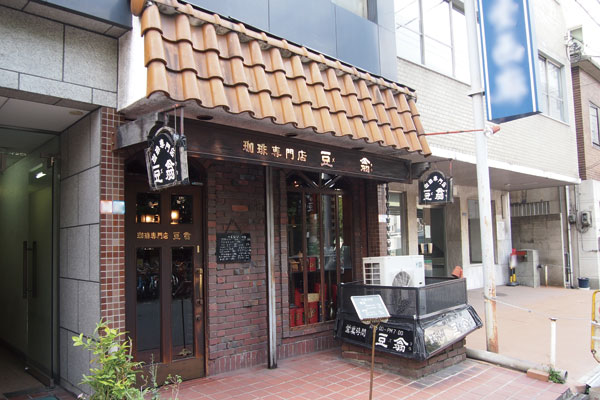 Coffee shop Mameokina siphon of the coffee shop (a 1-minute walk ・ About 70m) 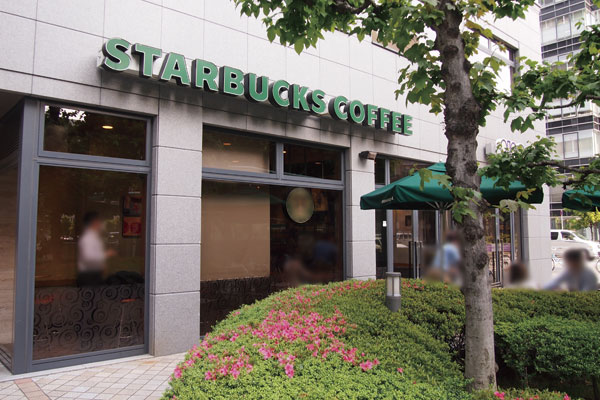 Starbucks Sakaisuji Honmachi Nissei Bldg / Month ~ Gold 07:00 ~ 22:00 Saturdays, Sundays, and holidays: 8:00 ~ 21:00 (a 5-minute walk ・ About 370m) 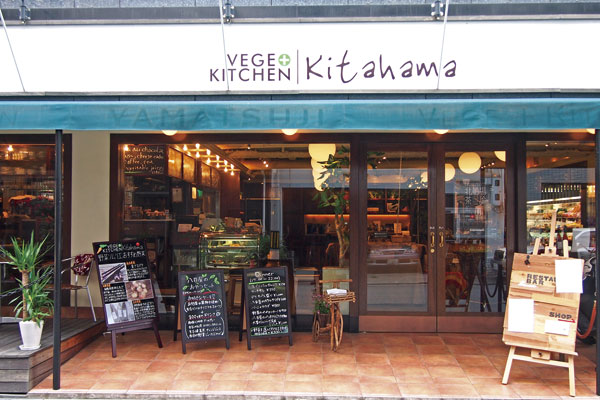 vegekitchen_kitahama / 11:00 ~ 22:00 (last order 21:00) Closed Sundays ・ Casual restaurant with a focus on public holidays vegetables. There is a convenient take-away menu, such as lunch or after work. Also, Pesticide-free vegetables and rare vegetables purchased from contract farmers, In the super have been sold or hard to herbs to come by (6-minute walk ・ About 410m) 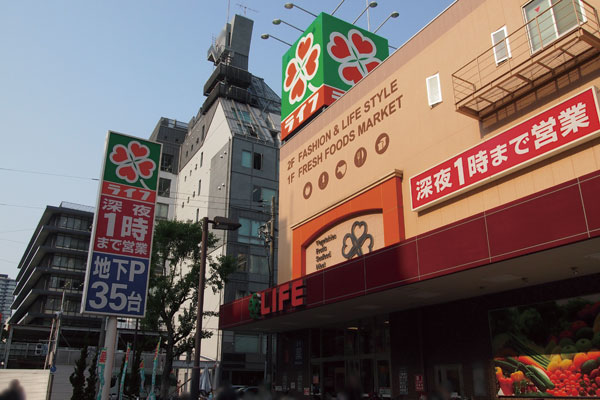 Life Tenjinbashi shop / 9:30 ~ 25:00, including the grocery, Daily necessities ・ Houseware ・ Equipped such as clothing (8-minute walk ・ About 640m) 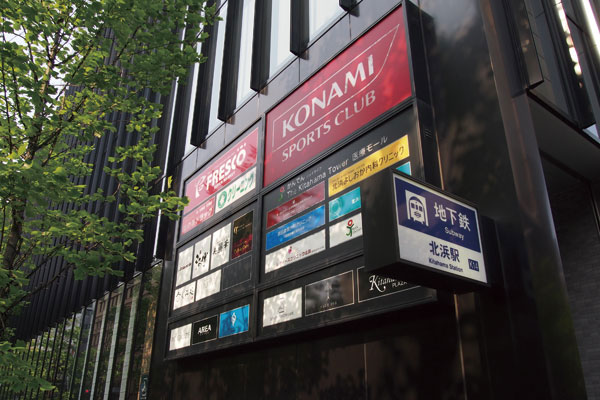 Fresco Kitahama Plaza store / Weekdays: 8:00 ~ 23:00 Sat: 8:00 ~ 21:00 Day festival 10:00 ~ 21:00 super we are focusing on fresh food (8-minute walk ・ About 620m) 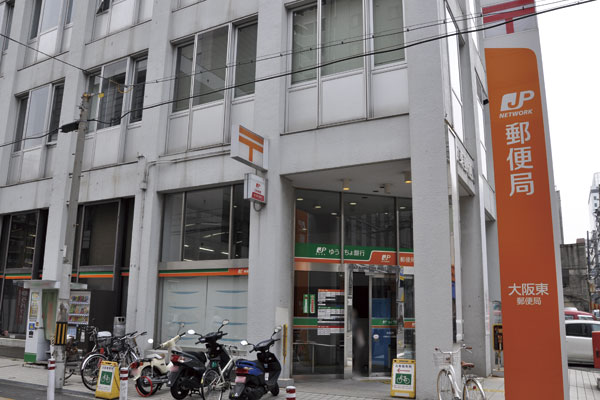 Osaka East post office (1-minute walk ・ About 20m) 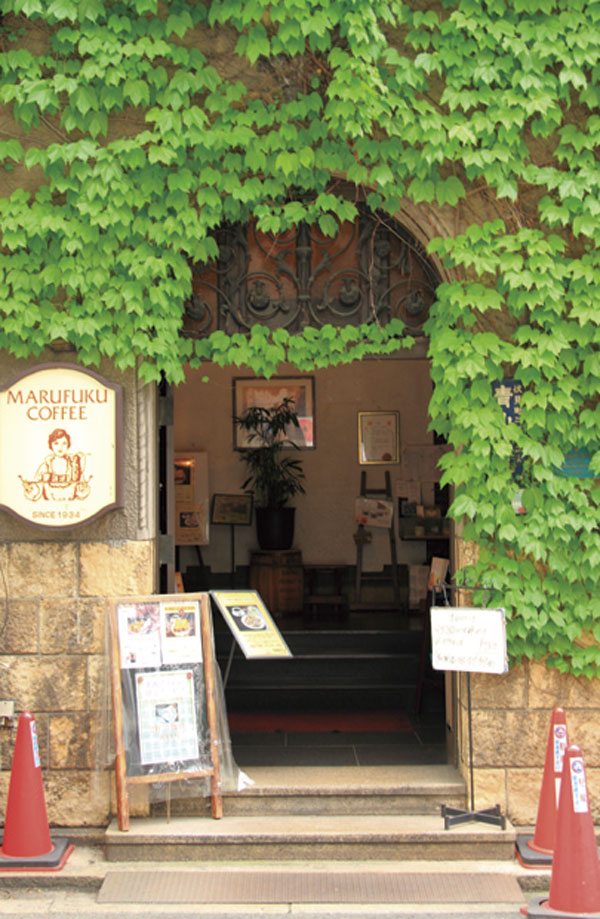 Marufuku coffee Kitahama store Taisho modern building, There is on the first floor of the Aoyama Building. This building is built 1925, It will be felt at the time of the atmosphere from the fireplace and bookcase. Grapes of the relief of the valuable works in architecture history is in the ceiling, It is a calm space in the retro (a 9-minute walk ・ About 670m) 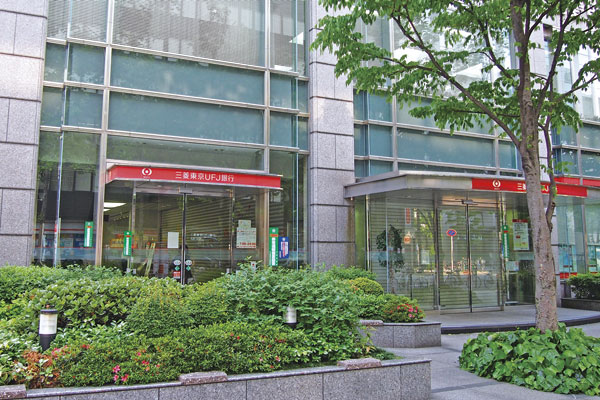 Bank of Tokyo-Mitsubishi UFJ Kawaramachi branch (a 5-minute walk ・ About 340m) 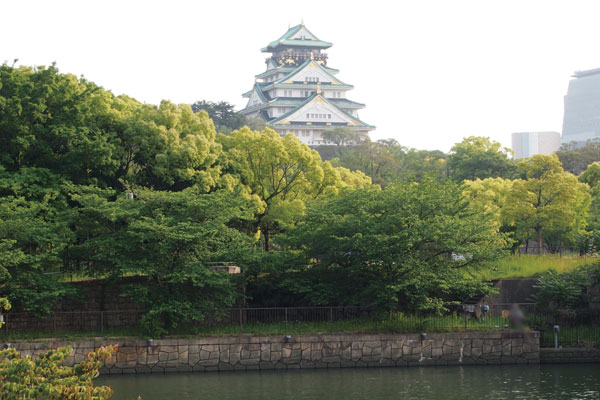 Osaka Castle (Osaka Castle Park) Osaka Castle castle tower, Nishinomaru garden, Osaka Castle de la Musica Catalana, Osakajo Hall, Osaka Castle archery field, Shudokan, There is such as Osaka International Peace Center (Peace Osaka). In the spring you can enjoy the plum and cherry tree (walk 16 minutes ・ About 1210m) 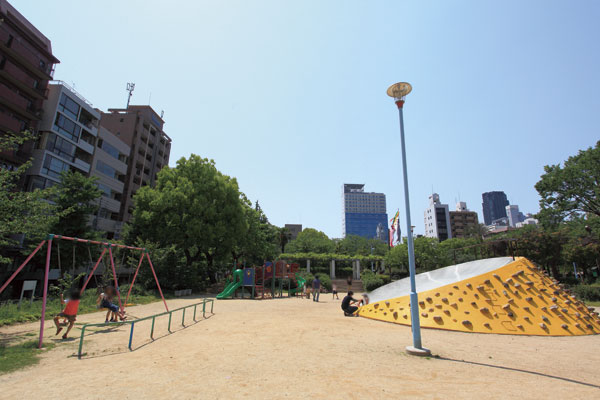 Medium Oe park (7 min walk ・ About 560m) 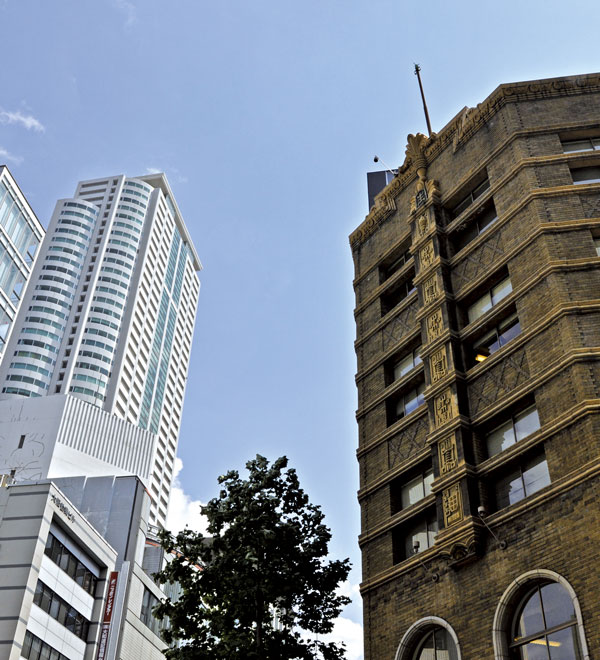 Ikoma Bill / Month ~ Sat: 8:00 ~ AM2:00 Closed Sundays ・ Italian bar in the holiday registration tangible cultural property on the ground floor, Yl ・ bar ・ Central Banco contains the (walk 7 minutes ・ About 490m) 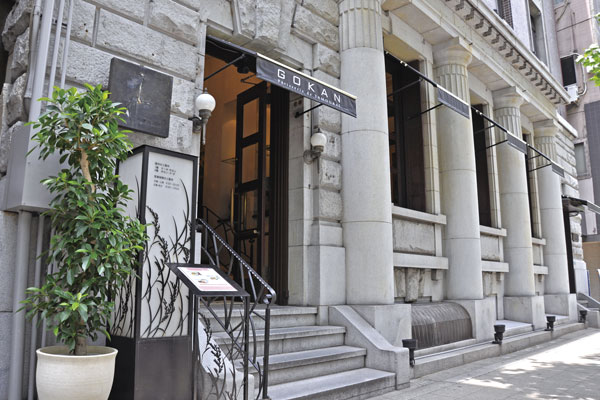 Five senses Kitahama head office / shop Month ~ Sat: 9:30 ~ 20:00 Day ・ Public holidays: 9:30 ~ 19:00 salon Month ~ Sat: 9:30 ~ 20:00 Day ・ Public holidays: 9:30 ~ 19:00 (11 minutes' walk ・ About 840m) 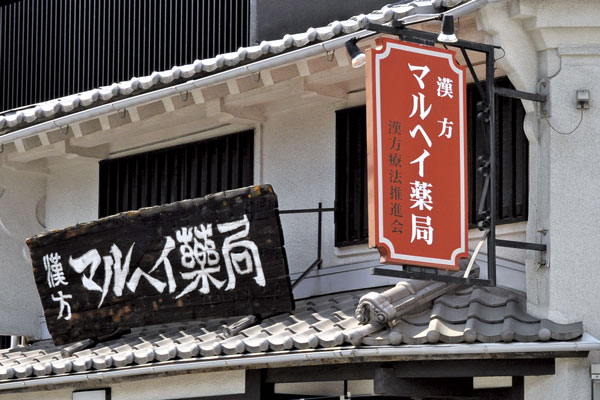 Maruhei pharmacy / Weekdays 9:00 ~ 18:00 Saturday 9:00 ~ 15:00 Closed: holiday health food ・ supplement ・ It is a Chinese medicine shop of health counseling (5-minute walk ・ About 390m) 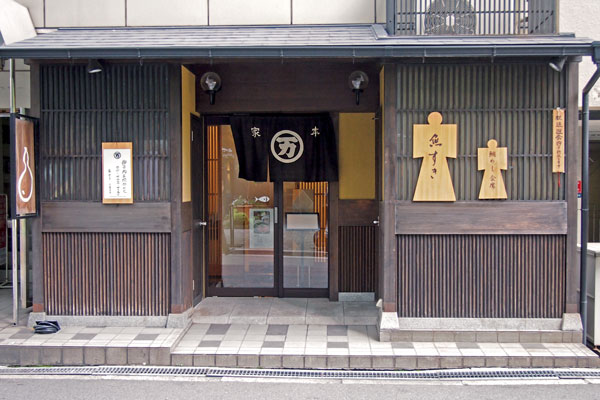 Maruyorozu Honke / Month ~ Sat: 17:30 ~ 21:00 Closed Sundays ・ Holiday Yorozu head family's fish plow, About from now a hundred years ago, Motoharu first year has been founded in the (1864) Ebisubashi south packed (a 3-minute walk ・ About 230m) 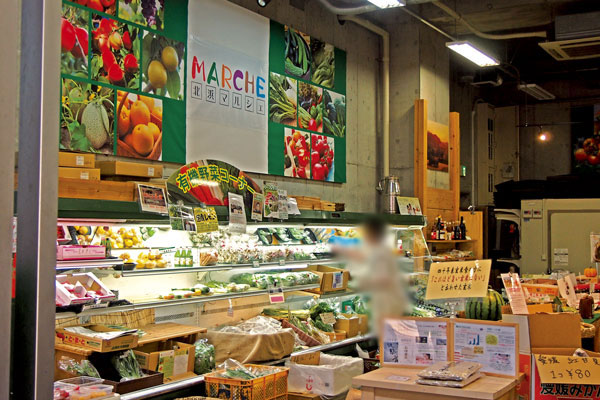 Kitahama Marche / Weekdays 9:30 ~ 20:00 Saturday 13:00 ~ 18:00 Sunday 13:00 ~ 18:00 Closed: holiday pesticide-free, Special cultivation, Organic food is a direct sale place of farm-fresh vegetables with a focus on (a 3-minute walk ・ About 180m) Floor: 3LDK, occupied area: 80.86 sq m, Price: 40,600,000 yen ・ 42,700,000 yen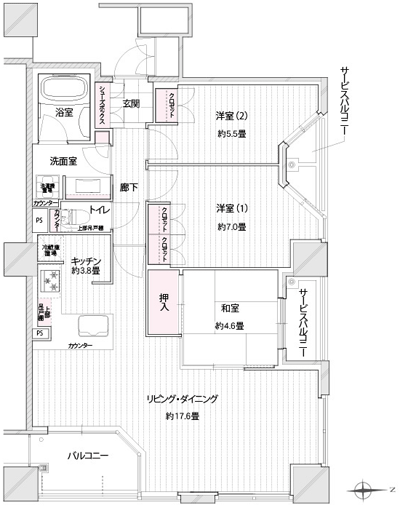 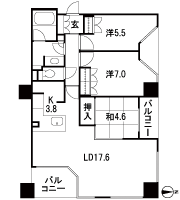 Floor: 3LDK, occupied area: 84.22 sq m, Price: 43.8 million yen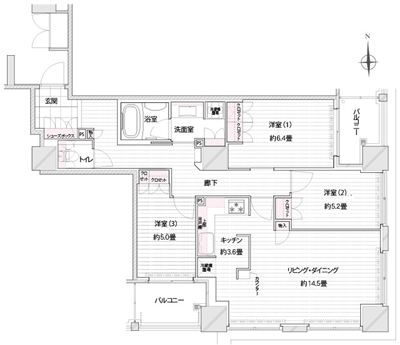 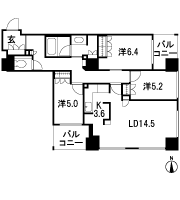 Floor: 1LDK, occupied area: 59.22 sq m, Price: 29.2 million yen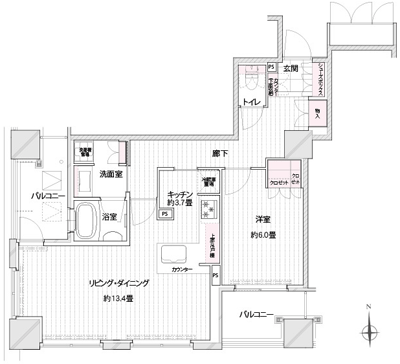 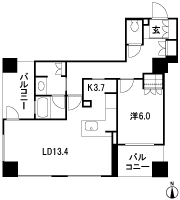 Floor: 3LDK, occupied area: 74.05 sq m, Price: 41.1 million yen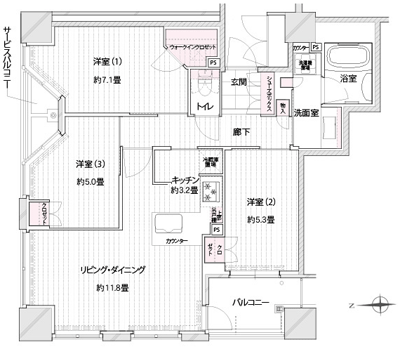 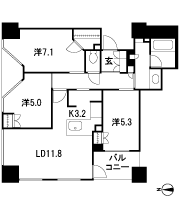 Floor: 3LDK, occupied area: 80.86 sq m, Price: 43.9 million yen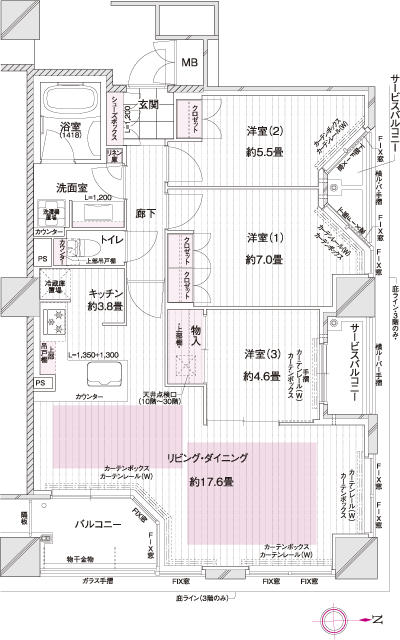 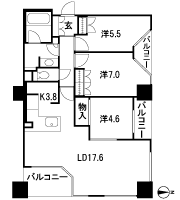 Floor: 3LDK, occupied area: 83.77 sq m, Price: 49,800,000 yen ~ 52,900,000 yen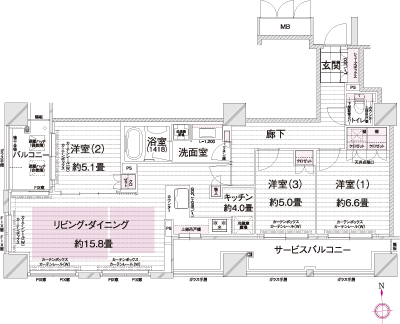 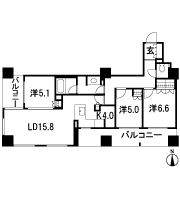 Location | |||||||||||||||||||||||||||||||||||||||||||||||||||||||||||||||||||||||||||||||||||||||||||||||||||||||||||||||