Investing in Japanese real estate
2014January
27.5 million yen ~ 36,400,000 yen, 2LDK ・ 3LDK, 56.38 sq m ~ 70.06 sq m
New Apartments » Kansai » Osaka prefecture » Chuo-ku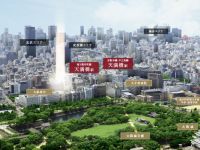 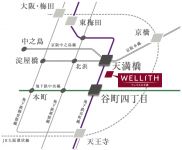
Surrounding environment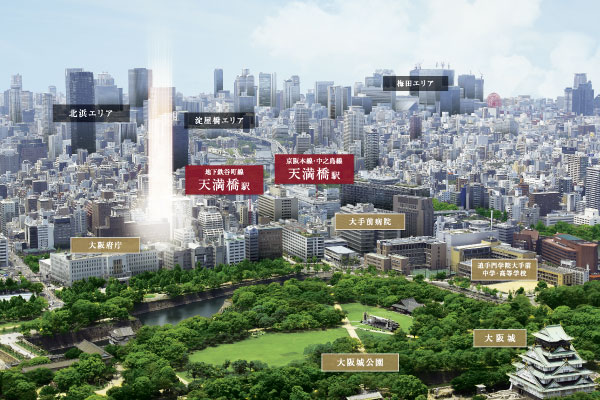 In fact a somewhat different in that aerial photographs of peripheral local (the August 2012 shooting) was CG processing 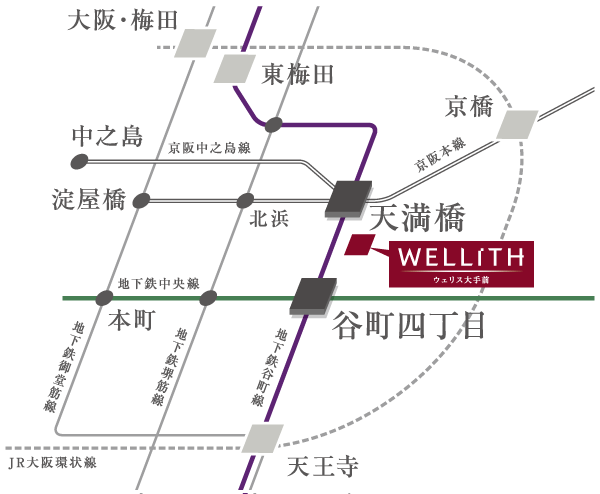 Subway Tanimachi Line "Tenmabashi" Station 2-minute walk. 3 station 4-wire Available good access (Access view) 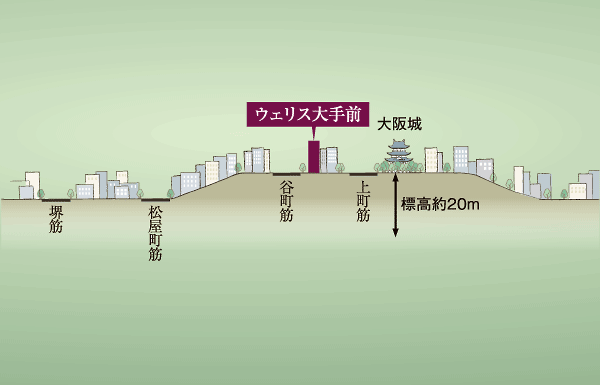 Osaka castle, Tanimachi muscle along. Will be born in Otemae is located on the north side of Uemachi plateau through the center of Osaka city from north to south (Uemachi plateau terrain conceptual diagram / Position and scale, etc. is slightly different and practice) Buildings and facilities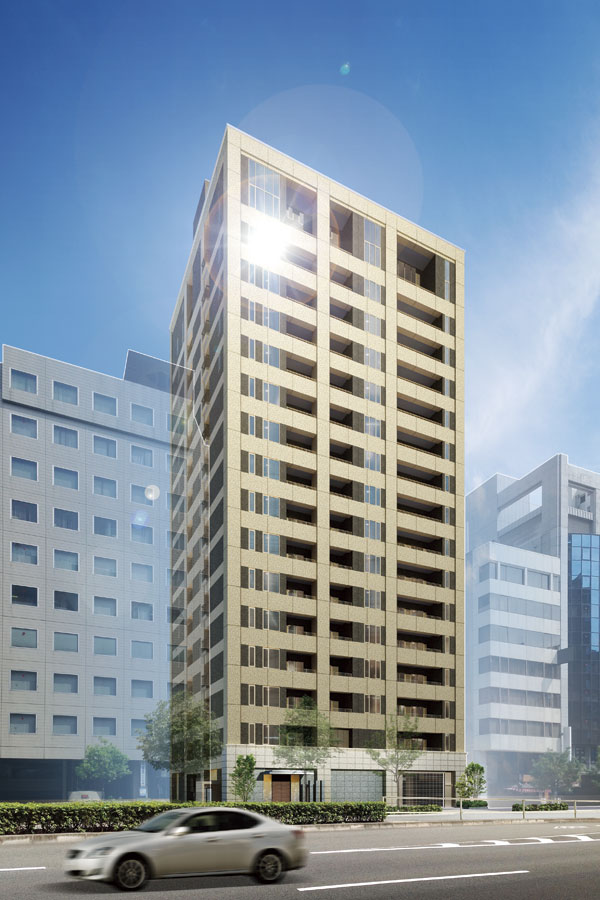 So as to contribute to the streets formation of Otemae of old and new in harmony, Neat create a universal architectural design. Uemachi Plateau main street in which Tanimachi muscle 17-story exterior facade that becomes the new face of the, The basic grid design that emphasizes the vertical line by pillar type, Texture rich natural stone is used for the foundation part, Express the stylish spirit of innovation and the traditional dignity. Appearance harboring a style that boasts the next generation has been created (Exterior view) 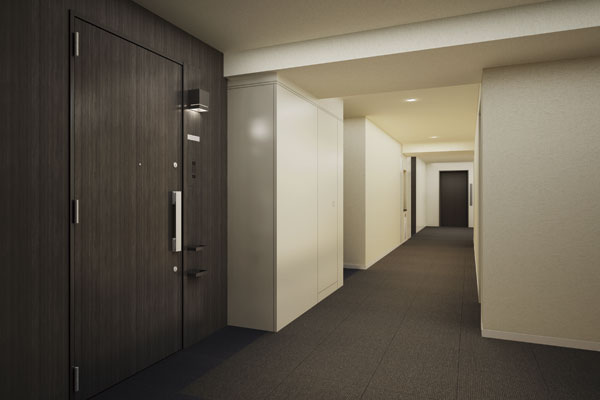 When you get off the elevator, Space there with a calm full of grace. In the Property, Corridor within which enhance the private property has been designed to all floors. Soft material is laid on the floor, Graciously invite you to each residence. Privacy and the corridor within which was also excellent comfort, Less likely to be illegally entering from the outside, Crime prevention has also become an effective design (of the corridor (10th floor) Rendering) Surrounding environment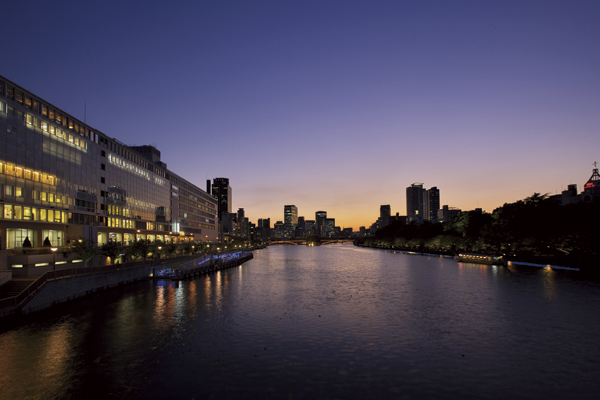 To calmly flowing view of Okawa, There is a taste that symbolizes the Osaka Aqua Metropolis. Bustle of Tenjin is also likely to be familiar (View from Tenmabashi: a 4-minute walk from the local ・ About 320m) Living![Living. [living ・ dining] Light and airy living plenty of natural light ・ dining. Spend a fun time with family reunion and guests ※ Including some paid option (D type model room / Paid plan / Application deadline Yes)](/images/osaka/osakashichuo/64c7a4e14.jpg) [living ・ dining] Light and airy living plenty of natural light ・ dining. Spend a fun time with family reunion and guests ※ Including some paid option (D type model room / Paid plan / Application deadline Yes) Kitchen![Kitchen. [Rectification Backed range hood] Range hood of the stylish design. By providing your easy-care rectifying plate in the intake port, Increase the suction efficiency, To quickly evacuate the smoke and smell (same specifications)](/images/osaka/osakashichuo/64c7a4e08.jpg) [Rectification Backed range hood] Range hood of the stylish design. By providing your easy-care rectifying plate in the intake port, Increase the suction efficiency, To quickly evacuate the smoke and smell (same specifications) ![Kitchen. [Quiet sink] Sink of the big pot is also easy to wash wide size. By affixing the damping material on the back side, Water is also reduced, such as impact noise when I sound or spoon is dropped. Specification is the easy conversation during cooking (the specification)](/images/osaka/osakashichuo/64c7a4e03.jpg) [Quiet sink] Sink of the big pot is also easy to wash wide size. By affixing the damping material on the back side, Water is also reduced, such as impact noise when I sound or spoon is dropped. Specification is the easy conversation during cooking (the specification) ![Kitchen. [disposer] Standard adopted disposer of garbage processing can be performed in easily in the sink. Ground in a drainage outlet in the sink, Because of the way that flow to the treatment tank with water, The amount and effort, you can reduce out garbage (same specifications)](/images/osaka/osakashichuo/64c7a4e05.jpg) [disposer] Standard adopted disposer of garbage processing can be performed in easily in the sink. Ground in a drainage outlet in the sink, Because of the way that flow to the treatment tank with water, The amount and effort, you can reduce out garbage (same specifications) ![Kitchen. [Dishwasher] Because of the slide opening ceremony, Standard equipment capable Dishwasher and out of in a comfortable position. It is an economical water-saving type (same specifications)](/images/osaka/osakashichuo/64c7a4e04.jpg) [Dishwasher] Because of the slide opening ceremony, Standard equipment capable Dishwasher and out of in a comfortable position. It is an economical water-saving type (same specifications) ![Kitchen. [Glass top stove] Stylish design that employs a heat-resistant tempered glass. Wipe also dirty quickly people, It is your easy-care flat type. Safety devices to all of the burner is equipped with (same specifications)](/images/osaka/osakashichuo/64c7a4e07.jpg) [Glass top stove] Stylish design that employs a heat-resistant tempered glass. Wipe also dirty quickly people, It is your easy-care flat type. Safety devices to all of the burner is equipped with (same specifications) ![Kitchen. [Non-combustible decorative panel] The range before the wall of the kitchen, Adopt a kitchen panel made of a strong non-combustible to heat. It is easy to clean (same specifications)](/images/osaka/osakashichuo/64c7a4e15.jpg) [Non-combustible decorative panel] The range before the wall of the kitchen, Adopt a kitchen panel made of a strong non-combustible to heat. It is easy to clean (same specifications) ![Kitchen. [Slide cabinet] Drawer type bottom housed out is with a smooth slide rail of the kitchen counter. Quietly closed soft-close function is (except for some) (same specifications)](/images/osaka/osakashichuo/64c7a4e06.jpg) [Slide cabinet] Drawer type bottom housed out is with a smooth slide rail of the kitchen counter. Quietly closed soft-close function is (except for some) (same specifications) Bathing-wash room![Bathing-wash room. [Three-sided mirror back storage] Face care is comfortable, Adopt a heater with a three-sided mirror defogging. The Kagamiura have Maeru space is provided and cosmetics (same specifications)](/images/osaka/osakashichuo/64c7a4e09.jpg) [Three-sided mirror back storage] Face care is comfortable, Adopt a heater with a three-sided mirror defogging. The Kagamiura have Maeru space is provided and cosmetics (same specifications) ![Bathing-wash room. [Counter-integrated Square bowl] Richly artificial marble bowl stylish ceiling plate-integrated. Without the dirt from entering the gap because there is no seam, It is easy to clean (same specifications)](/images/osaka/osakashichuo/64c7a4e10.jpg) [Counter-integrated Square bowl] Richly artificial marble bowl stylish ceiling plate-integrated. Without the dirt from entering the gap because there is no seam, It is easy to clean (same specifications) ![Bathing-wash room. [Linen cabinet] Set up a convenient linen cabinet to wash room for storage, such as bath towels and face towel. Change of clothes and toiletries after bathing also taken out immediately (same specifications)](/images/osaka/osakashichuo/64c7a4e16.jpg) [Linen cabinet] Set up a convenient linen cabinet to wash room for storage, such as bath towels and face towel. Change of clothes and toiletries after bathing also taken out immediately (same specifications) ![Bathing-wash room. [bathroom ・ Toilet handrail] bathroom, To be supported firmly the Standing sitting behavior in the toilet, Handrail has been consideration to the safety and ease of use are installed. Also, Entrance (up stile part), Corridor, And wash room, Handrail base have been installed for the time to put the future handrail (same specifications)](/images/osaka/osakashichuo/64c7a4e11.jpg) [bathroom ・ Toilet handrail] bathroom, To be supported firmly the Standing sitting behavior in the toilet, Handrail has been consideration to the safety and ease of use are installed. Also, Entrance (up stile part), Corridor, And wash room, Handrail base have been installed for the time to put the future handrail (same specifications) ![Bathing-wash room. [Clean door] Unevenness of the few smart design is attractive. Eliminating the growing easy to rubber packing mold, Eliminates the need of care (same specifications)](/images/osaka/osakashichuo/64c7a4e19.jpg) [Clean door] Unevenness of the few smart design is attractive. Eliminating the growing easy to rubber packing mold, Eliminates the need of care (same specifications) ![Bathing-wash room. [Thermos bathtub] Lid and with excellent thermal insulation properties, A long time keep the temperature of the hot water by the bathtub, which was wrapped in insulation material. By reducing the number of reheating, You can save on utility costs (same specifications)](/images/osaka/osakashichuo/64c7a4e02.jpg) [Thermos bathtub] Lid and with excellent thermal insulation properties, A long time keep the temperature of the hot water by the bathtub, which was wrapped in insulation material. By reducing the number of reheating, You can save on utility costs (same specifications) ![Bathing-wash room. [Karari floor] On the floor of the bathroom, Adopted Karari floor to help dry the floor prompted the efficient drainage. The entrance to the bathroom, Flat floor has been adopted with little difference in level (same specifications)](/images/osaka/osakashichuo/64c7a4e12.jpg) [Karari floor] On the floor of the bathroom, Adopted Karari floor to help dry the floor prompted the efficient drainage. The entrance to the bathroom, Flat floor has been adopted with little difference in level (same specifications) ![Bathing-wash room. [Slide bar shower faucet] Adopt a convenient slide bar that you can set the shower to the position of the up and down your choice to suit your height. You comfortably produce a bus time (same specifications)](/images/osaka/osakashichuo/64c7a4e18.jpg) [Slide bar shower faucet] Adopt a convenient slide bar that you can set the shower to the position of the up and down your choice to suit your height. You comfortably produce a bus time (same specifications) ![Bathing-wash room. [Mist sauna function with bathroom heating dryer] Breaking-out is fine mist shower that contains a negative ion, Mist sauna function with bathroom heating dryer moisturizing the body has been adopted (same specifications)](/images/osaka/osakashichuo/64c7a4e01.jpg) [Mist sauna function with bathroom heating dryer] Breaking-out is fine mist shower that contains a negative ion, Mist sauna function with bathroom heating dryer moisturizing the body has been adopted (same specifications) Interior![Interior. [Master bedroom] In quaint space, This bedroom slowly heal the fatigue of the day ※ Including some paid option (D type model room / Paid plan / Application deadline Yes)](/images/osaka/osakashichuo/64c7a4e20.jpg) [Master bedroom] In quaint space, This bedroom slowly heal the fatigue of the day ※ Including some paid option (D type model room / Paid plan / Application deadline Yes) Other![Other. [Gas hot water floor heating] living ・ Standard equipped with a gas hot water floor heating to warm up from the foot uniform the entire room by using a radiant heat by the hot water in the dining. To produce a comfortable indoor environment clean (same specifications)](/images/osaka/osakashichuo/64c7a4e13.jpg) [Gas hot water floor heating] living ・ Standard equipped with a gas hot water floor heating to warm up from the foot uniform the entire room by using a radiant heat by the hot water in the dining. To produce a comfortable indoor environment clean (same specifications) ![Other. [Outlet and switch position] Outlet in the vicinity of the entrance of each room is, In order to reduce the burden at the time of insertion or during the pull-out, Installed in the floor of about 400mm height. Switch has been installed at a height of about 1m so easily accessible to children (same specifications)](/images/osaka/osakashichuo/64c7a4e17.gif) [Outlet and switch position] Outlet in the vicinity of the entrance of each room is, In order to reduce the burden at the time of insertion or during the pull-out, Installed in the floor of about 400mm height. Switch has been installed at a height of about 1m so easily accessible to children (same specifications) Shared facilities![Shared facilities. [Entrance hall] Draw a dignified beauty, Modern attire of the entrance hall. The figure that has been colored with a soft indirect lighting is, Reminiscent of elegant private space, It produces a high-quality hospitality (Rendering)](/images/osaka/osakashichuo/64c7a4f04.jpg) [Entrance hall] Draw a dignified beauty, Modern attire of the entrance hall. The figure that has been colored with a soft indirect lighting is, Reminiscent of elegant private space, It produces a high-quality hospitality (Rendering) ![Shared facilities. [Inner hallway] Corridor within which enhance the private property on each floor has been designed. Soft material is laid on the floor, Graciously invite you to each residence. Privacy and the corridor within which was also excellent comfort, Less likely to be illegally entering from the outside, Crime prevention is also effective design (Rendering)](/images/osaka/osakashichuo/64c7a4f05.jpg) [Inner hallway] Corridor within which enhance the private property on each floor has been designed. Soft material is laid on the floor, Graciously invite you to each residence. Privacy and the corridor within which was also excellent comfort, Less likely to be illegally entering from the outside, Crime prevention is also effective design (Rendering) Security![Security. [FeliCa compatible ・ Internet Security Systems "Isles"] It monitored 24 hours a day, System of peace of mind to respond appropriately is automatically reported to the abnormal time. Set of security of each dwelling unit ・ Reset also can be operated in such as FeliCa-compatible non-contact key, Also features the ability to inform the Who came home by e-mail. Children are also easy-to-use and peace of mind (conceptual diagram)](/images/osaka/osakashichuo/64c7a4f06.gif) [FeliCa compatible ・ Internet Security Systems "Isles"] It monitored 24 hours a day, System of peace of mind to respond appropriately is automatically reported to the abnormal time. Set of security of each dwelling unit ・ Reset also can be operated in such as FeliCa-compatible non-contact key, Also features the ability to inform the Who came home by e-mail. Children are also easy-to-use and peace of mind (conceptual diagram) ![Security. [Auto-lock system] Adopt an auto-lock system that a visitor can double check. In intercom with color monitor after the call and visitor, Unlocking the auto lock. In addition again in front of the entrance, Because you can check the video and audio, Improved security. It has also been consideration to the visit of unwanted sales and suspicious person. Recordings can also check visitors at the time of absence ・ Recording function has also been equipped with (conceptual diagram)](/images/osaka/osakashichuo/64c7a4f09.gif) [Auto-lock system] Adopt an auto-lock system that a visitor can double check. In intercom with color monitor after the call and visitor, Unlocking the auto lock. In addition again in front of the entrance, Because you can check the video and audio, Improved security. It has also been consideration to the visit of unwanted sales and suspicious person. Recordings can also check visitors at the time of absence ・ Recording function has also been equipped with (conceptual diagram) ![Security. [Dwelling unit entrance before a camera-equipped intercom slave unit] Set up a camera-equipped intercom slave unit even before dwelling unit entrance. Not only before a shared entrance, You can make a key Double-check again at the video and audio even before the dwelling unit (same specifications)](/images/osaka/osakashichuo/64c7a4f12.jpg) [Dwelling unit entrance before a camera-equipped intercom slave unit] Set up a camera-equipped intercom slave unit even before dwelling unit entrance. Not only before a shared entrance, You can make a key Double-check again at the video and audio even before the dwelling unit (same specifications) ![Security. [Non-contact key leader system] Adopt a non-contact key leader system is the entrance doorway. Residents can only unlocking close the key head to the authentication part of the intercom set entrance machine (key leader) (same specifications)](/images/osaka/osakashichuo/64c7a4f11.jpg) [Non-contact key leader system] Adopt a non-contact key leader system is the entrance doorway. Residents can only unlocking close the key head to the authentication part of the intercom set entrance machine (key leader) (same specifications) ![Security. [Deadbolt lock with sickle] Strong to pry such as by bar, Adopt a dead bolt lock with sickle. Protruding dead bolt is in sickle, Enhances the security of the entrance door (same specifications)](/images/osaka/osakashichuo/64c7a4f08.jpg) [Deadbolt lock with sickle] Strong to pry such as by bar, Adopt a dead bolt lock with sickle. Protruding dead bolt is in sickle, Enhances the security of the entrance door (same specifications) ![Security. [Crime prevention thumb turn] Adopt a strong crime prevention thumb turn to deterrence, such as picking and thumb turning. Suppress incorrect lock due to the tool (same specifications)](/images/osaka/osakashichuo/64c7a4f13.jpg) [Crime prevention thumb turn] Adopt a strong crime prevention thumb turn to deterrence, such as picking and thumb turning. Suppress incorrect lock due to the tool (same specifications) ![Security. [Wide-angle door scope] Adopt a door scope you can see the outside of the front door wide at about 180 degrees of super-wide-angle lens. Suppress peeping in with a lid (same specifications)](/images/osaka/osakashichuo/64c7a4f14.jpg) [Wide-angle door scope] Adopt a door scope you can see the outside of the front door wide at about 180 degrees of super-wide-angle lens. Suppress peeping in with a lid (same specifications) ![Security. [Magnetic security sensors] Installing the magnet type security sensors in the front door and windows. Sensor detects when the front door and windows is running in the security surveillance state, At the same time issues a warning sound, And automatically reported to alliance security company (same specifications ※ Surface lattice with window ・ Except for the FIX window)](/images/osaka/osakashichuo/64c7a4f15.jpg) [Magnetic security sensors] Installing the magnet type security sensors in the front door and windows. Sensor detects when the front door and windows is running in the security surveillance state, At the same time issues a warning sound, And automatically reported to alliance security company (same specifications ※ Surface lattice with window ・ Except for the FIX window) ![Security. [Color monitor with security intercom] Color monitor with security intercom you can see the visitors in the voice and image, Video recording ・ Also equipped with a recording function. Call is smooth hands-free type. Also, You can see the arrival of the delivery box from within the dwelling unit (same specifications)](/images/osaka/osakashichuo/64c7a4f16.jpg) [Color monitor with security intercom] Color monitor with security intercom you can see the visitors in the voice and image, Video recording ・ Also equipped with a recording function. Call is smooth hands-free type. Also, You can see the arrival of the delivery box from within the dwelling unit (same specifications) Features of the building![Features of the building. [appearance] Uemachi Plateau main street in which Tanimachi muscle 17-story exterior facade that becomes the new face of the, The basic grid design that emphasizes the vertical line by pillar type, Use the texture rich natural stone in the foundation part, Express the stylish spirit of innovation and the traditional dignity. You have to create the appearance of harboring a style that boasts the next generation (Rendering)](/images/osaka/osakashichuo/64c7a4f02.jpg) [appearance] Uemachi Plateau main street in which Tanimachi muscle 17-story exterior facade that becomes the new face of the, The basic grid design that emphasizes the vertical line by pillar type, Use the texture rich natural stone in the foundation part, Express the stylish spirit of innovation and the traditional dignity. You have to create the appearance of harboring a style that boasts the next generation (Rendering) ![Features of the building. [Entrance approach] The foundation of the building, Be aware of the familiar line of sight of the coming and going people, Use a large-format natural stone. For the appearance form to let you feel relaxed is from the upper floor portion to the high-rise, It produces a profound feeling of as a foundation part to support the building (Rendering)](/images/osaka/osakashichuo/64c7a4f03.jpg) [Entrance approach] The foundation of the building, Be aware of the familiar line of sight of the coming and going people, Use a large-format natural stone. For the appearance form to let you feel relaxed is from the upper floor portion to the high-rise, It produces a profound feeling of as a foundation part to support the building (Rendering) Building structure![Building structure. [Osaka City building environmental performance display] By building comprehensive environment plan that building owners to submit to Osaka, And initiatives degree for the three items, such as reducing CO2 emissions, Overall it has been evaluated in five stages the environmental performance of buildings](/images/osaka/osakashichuo/64c7a4f01.gif) [Osaka City building environmental performance display] By building comprehensive environment plan that building owners to submit to Osaka, And initiatives degree for the three items, such as reducing CO2 emissions, Overall it has been evaluated in five stages the environmental performance of buildings ![Building structure. [Welding closed hoop muscle] Adopt a welding closed girdle muscular with a welded connection of the band muscle. By welding, Also enhance the binding force of the pillars at the time of the earthquake (conceptual diagram ※ Except for some)](/images/osaka/osakashichuo/64c7a4f20.gif) [Welding closed hoop muscle] Adopt a welding closed girdle muscular with a welded connection of the band muscle. By welding, Also enhance the binding force of the pillars at the time of the earthquake (conceptual diagram ※ Except for some) ![Building structure. [Double ceiling] wiring ・ Adopt a double ceiling so as not embedded in the concrete as much as possible the piping. With be considered so that not to damage the precursor, Also enhanced maintenance features, such as the future of the reform (conceptual diagram)](/images/osaka/osakashichuo/64c7a4f17.gif) [Double ceiling] wiring ・ Adopt a double ceiling so as not embedded in the concrete as much as possible the piping. With be considered so that not to damage the precursor, Also enhanced maintenance features, such as the future of the reform (conceptual diagram) ![Building structure. [outer wall] The outer wall material, Excellent thermal insulation, Moreover, adoption of a lightweight ALC (lightweight concrete) version. Is the construction of the urethane foam as a thermal insulation material in the indoor side, Thermal insulation properties has increased (conceptual diagram)](/images/osaka/osakashichuo/64c7a4f10.gif) [outer wall] The outer wall material, Excellent thermal insulation, Moreover, adoption of a lightweight ALC (lightweight concrete) version. Is the construction of the urethane foam as a thermal insulation material in the indoor side, Thermal insulation properties has increased (conceptual diagram) ![Building structure. [Sound insulation measures] The drainage vertical pipe of the dwelling units within the pipe space, PVC pipe having excellent chemical resistance to the inner tube, Employing refractory bilayer tubes subjected to fireproof coating on the outside. Excellent sound insulation, It has been consideration so as to reduce the drainage sound anxious, such as the living room and between other dwelling unit (conceptual diagram ※ Except for some)](/images/osaka/osakashichuo/64c7a4f19.gif) [Sound insulation measures] The drainage vertical pipe of the dwelling units within the pipe space, PVC pipe having excellent chemical resistance to the inner tube, Employing refractory bilayer tubes subjected to fireproof coating on the outside. Excellent sound insulation, It has been consideration so as to reduce the drainage sound anxious, such as the living room and between other dwelling unit (conceptual diagram ※ Except for some) ![Building structure. [Tai Sin door frame] Even if the entrance door frame is deformed by shaking during an earthquake, The door is open that can ensure the evacuation routes, Tai Sin door frame provided with a gap between the door and the door frame has been adopted (conceptual diagram)](/images/osaka/osakashichuo/64c7a4f18.gif) [Tai Sin door frame] Even if the entrance door frame is deformed by shaking during an earthquake, The door is open that can ensure the evacuation routes, Tai Sin door frame provided with a gap between the door and the door frame has been adopted (conceptual diagram) Surrounding environment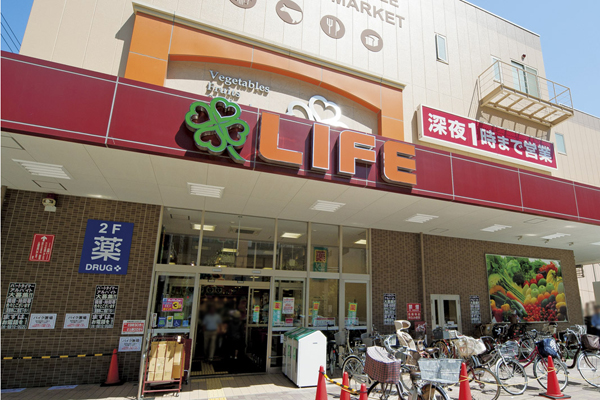 Bright supermarket facing the Tenjinbashi south of Matsuya Machisuji. Introduction daily necessities groceries ・ Houseware ・ Stocks such as rich clothing, It was full of thank you has been the motto "a lot to deliver peace of mind and satisfaction in daily life, Shopping is fun, Cozy shop ". Since it is open until midnight 1 even if late in overtime and Tachiyore after work (Life Tenjinbashi shop / 7 min walk ・ About 550m) 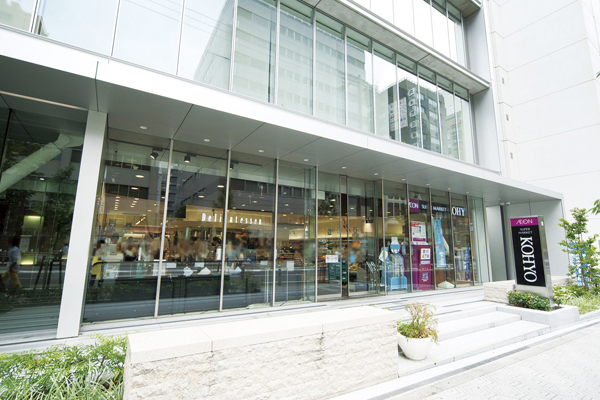 Koyo Uchihon cho shop (a 10-minute walk ・ About 770m) 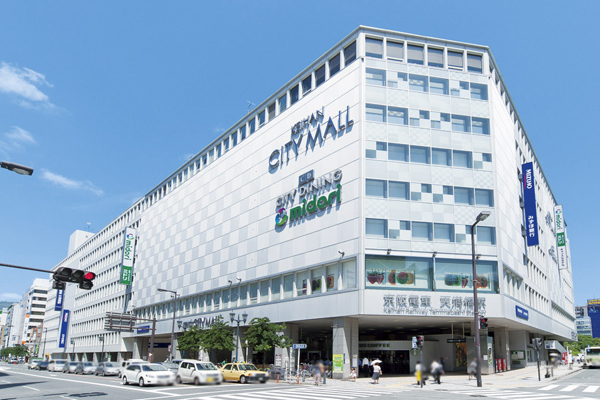 Life Support and exchange base for city dwellers. "I live in the city people" and "people who work in the city" in urban mall that target, High-quality assortment to support a variety of life scene, It is composed of Misesoroe, It will be Tenmabashi of base facilities that degree of attention is enhanced. Also redesigned the appearance of the building, It creates a sense of unity with the town (Keihan City Mall / A 4-minute walk ・ About 280m) 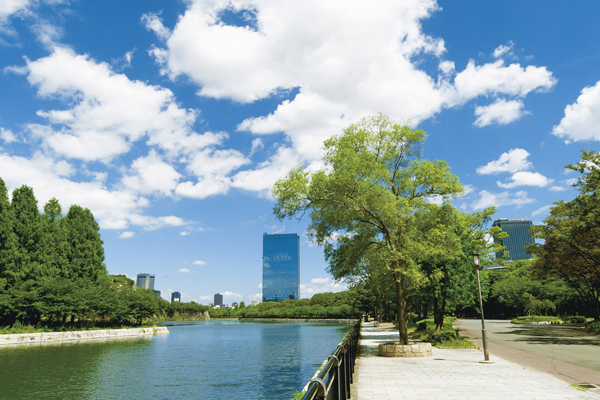 Osaka Castle Park the castle tower to convey the drama of history to now show a brave figure in the sky (a 5-minute walk ・ About 350m) is, Located in the center of Osaka, It is a vast park with a total area of 105.6ha. Otemon, Sengan tank, There are 13 buildings of important cultural assets such as fire 硝蔵, It has been mirrored the vestiges of the distant day. Forest of lush citizen, Nishinomaru gardens and Umebayashi is to show the guise of four seasons, We do not constantly have people who visit. Also, In such open space of a baseball field and the sun, You can enjoy the sports and recreation 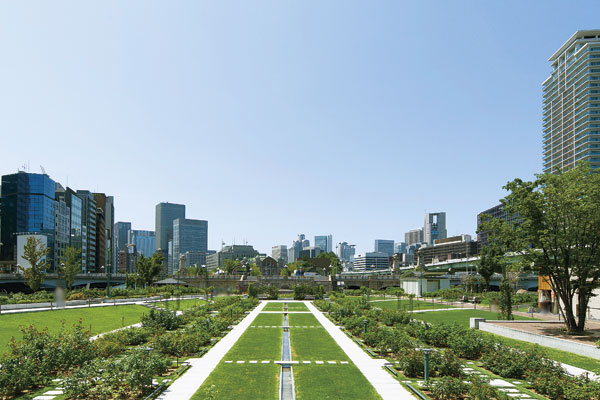 Length of approximately 1.5km in the Dojima River and Tosabori waterfront park sandwiched between the River, Within the Nakanoshima park that are familiar to the citizens as a lush urban oasis area 10.6ha, It celebrates bloom in about 100 types approximately there is a rose garden consisting of a 4000 share mid-May and mid-October. Light-up is also made at the end of the year, In the vicinity lined with retro building, Its landscape has been chosen as the "green hundred election Osaka" (Nakanoshima Park / Nakanoshima Rose Garden / Walk 11 minutes ・ About 880m) 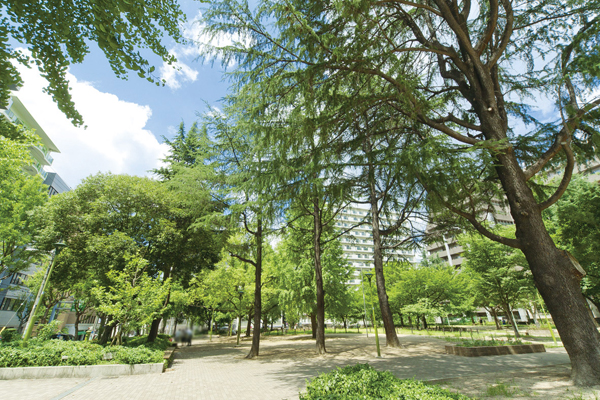 North Oe park (4-minute walk ・ About 250m) 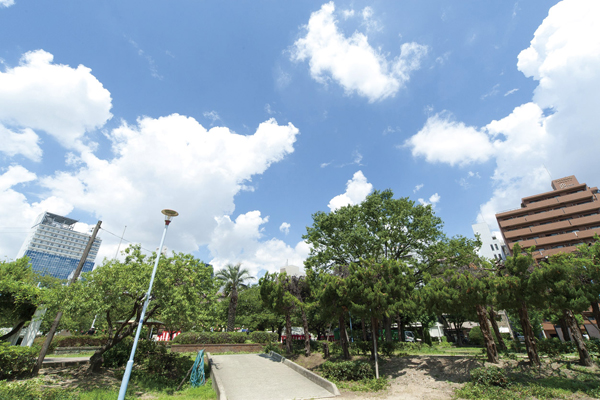 Medium Oe park (7 min walk ・ About 490m) 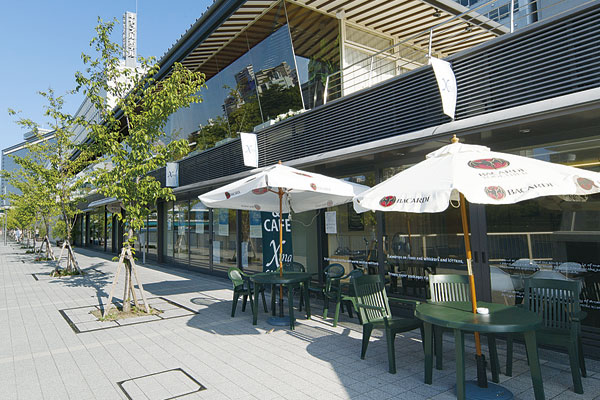 As a place of relaxation during the day that you can leisurely stroll the riverside, As a romantic waterfront spot at night, which is beautifully lit up, Stylish cafe riverside has become a healing space. Delicious and can be enjoyed in the best locations that have been lit up a reasonable drinks and cuisine. A couple, With friends and colleagues, Feel free to Tachiyoreru cafe even one person (Crossing Garden / 7 min walk ・ About 530m) 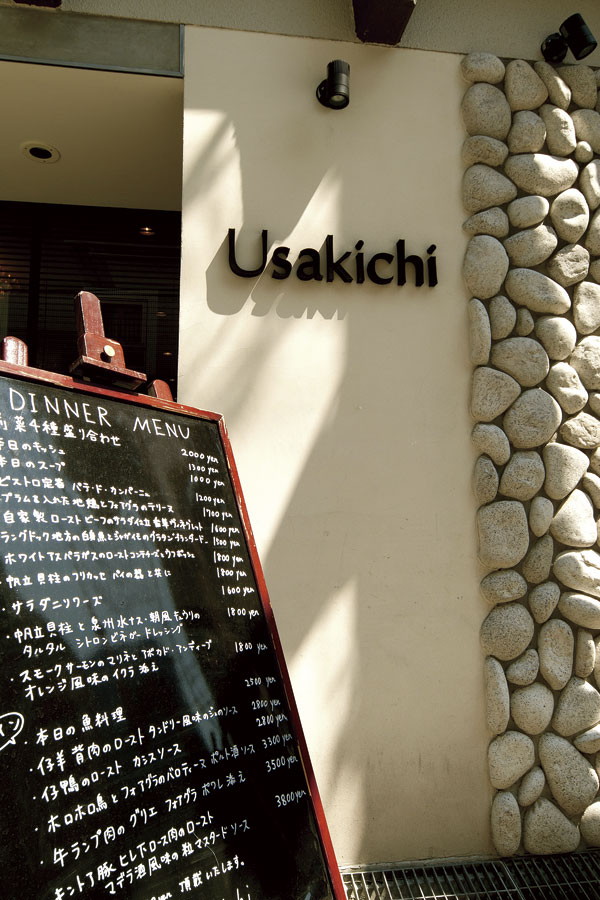 A 5-minute walk from the Temmabashi Station. In pun in-store to casual Delica from authentic French, Restaurant that will provide a fun meal and elegant modern relaxation moments. You can also take home, Stylish restaurant where you can enjoy a lot of Japanese wine (French Usakichi / A 4-minute walk ・ About 260m) 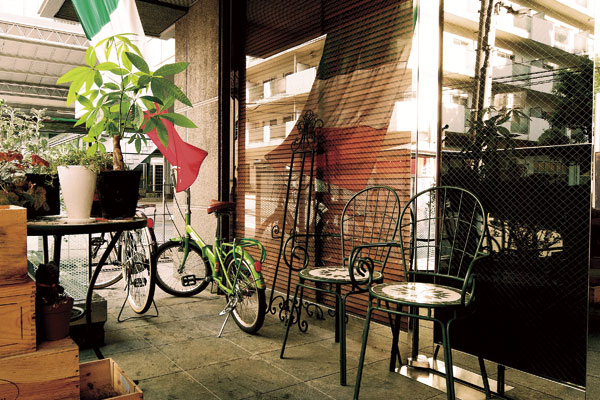 Pizzeria Pokkone (6-minute walk ・ About 450m) 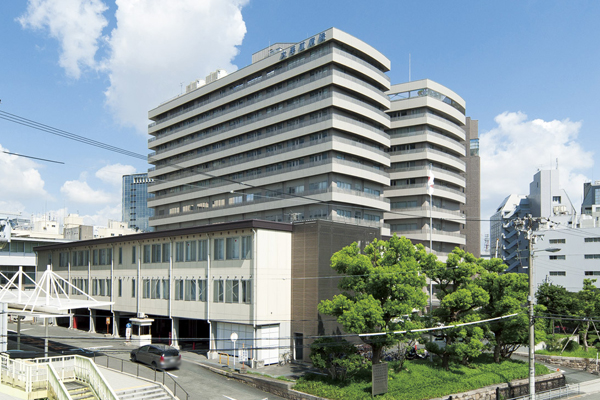 Otemae hospital (General Hospital) (6-minute walk ・ About 420m) 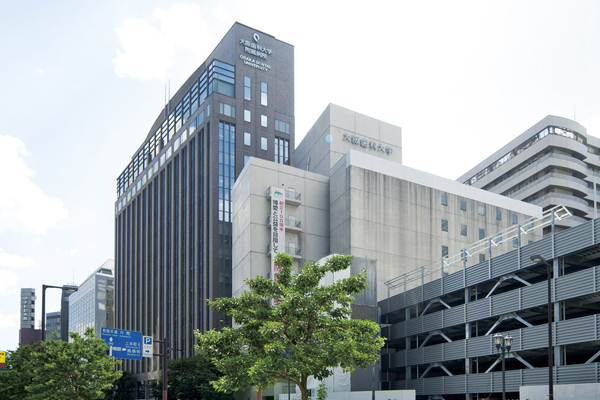 Osaka Dental University Hospital (dentistry ・ Internal medicine ・ Ophthalmology ・ ENT) (a 5-minute walk ・ About 380m) 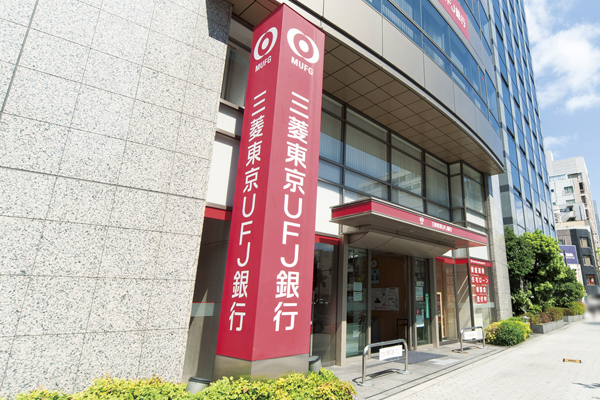 Bank of Tokyo-Mitsubishi UFJ, Ltd. Tanimachi Branch ・ Uemachi Branch (3-minute walk ・ About 230m) 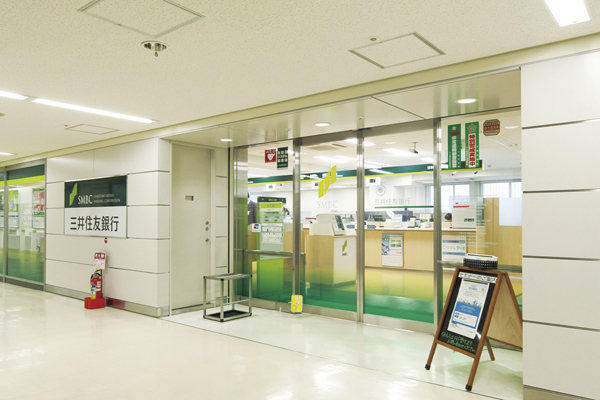 Sumitomo Mitsui Banking Corporation Tenmabashi Branch (4-minute walk ・ About 250m)  Located in Chuo-ku, Osaka Otemae, In government buildings to tenants each department of Osaka is a public office to conduct the affairs of the executive body of Osaka (Osaka Prefectural Office main building / A 5-minute walk ・ About 390m) 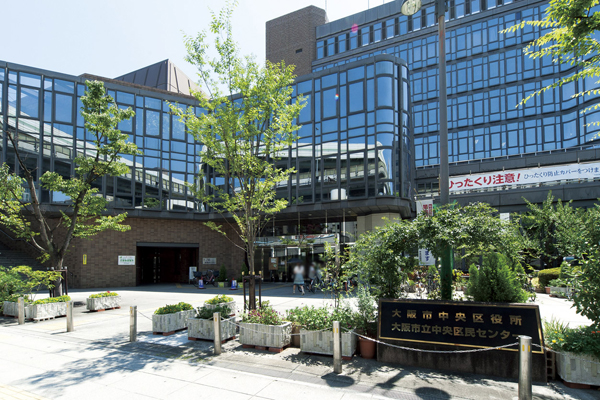 Central ward office (walk 17 minutes ・ About 1310m) Floor: 2LDK, occupied area: 57.35 sq m, Price: 30.3 million yen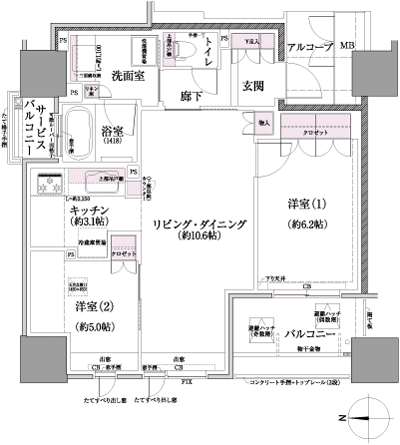 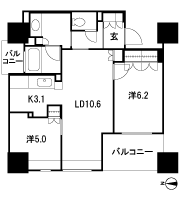 Floor: 2LDK, occupied area: 57.35 sq m, Price: 27.5 million yen ・ 30,100,000 yen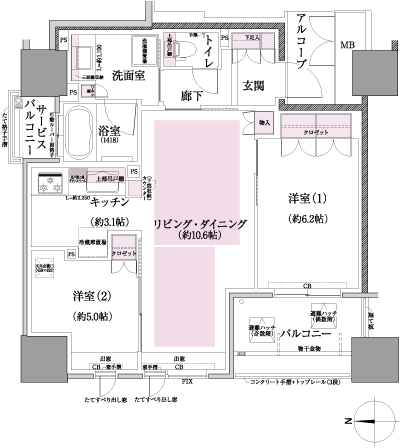 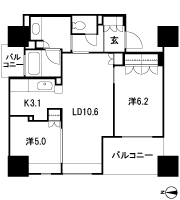 Floor: 2LDK, occupied area: 56.38 sq m, Price: 28,700,000 yen ~ 29,300,000 yen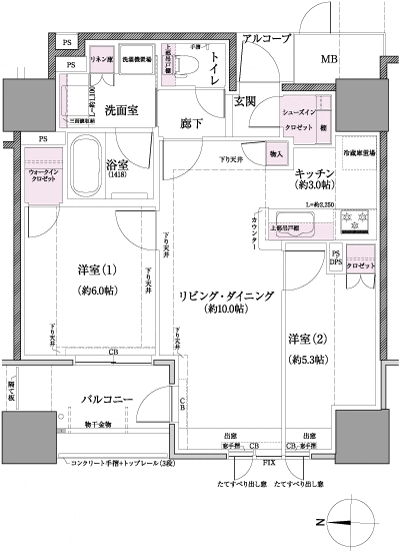 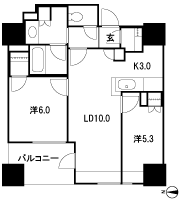 Floor: 3LDK, occupied area: 70.06 sq m, Price: 32,200,000 yen ・ 36,400,000 yen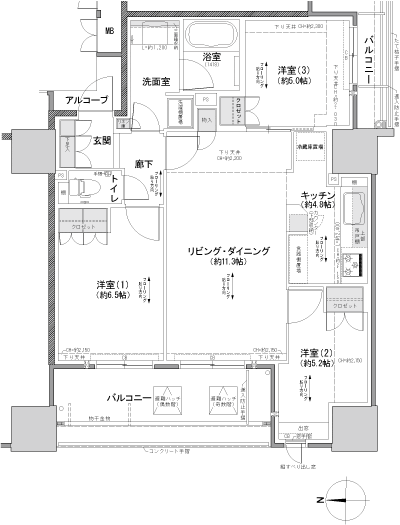 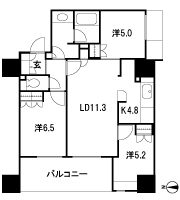 Floor: 2LDK, occupied area: 58.62 sq m, Price: 29.1 million yen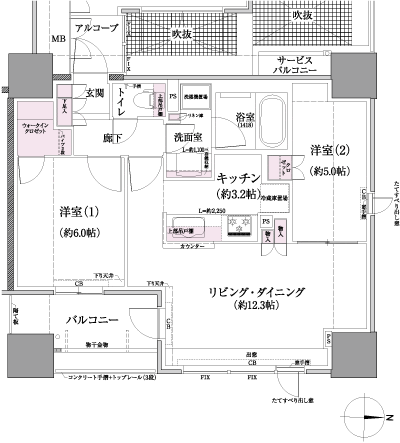 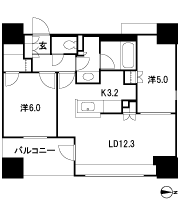 Location | ||||||||||||||||||||||||||||||||||||||||||||||||||||||||||||||||||||||||||||||||||||||||||||||||||||||||||||