Investing in Japanese real estate
2014January
33,900,000 yen ~ 47,700,000 yen, 1LDK + S (storeroom) ・ 2LDK + S (storeroom) ※ S = F (Free Room), 68.14 sq m ~ 82.06 sq m
New Apartments » Kansai » Osaka prefecture » Chuo-ku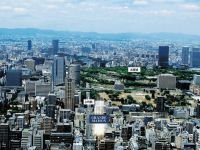 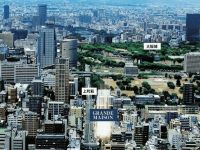
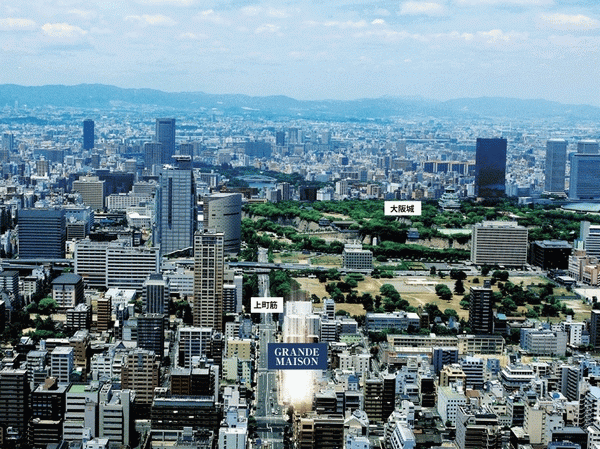 Which was like light and CG synthesis in aerial photo of the peripheral site (July 2013 shooting), In fact a slightly different 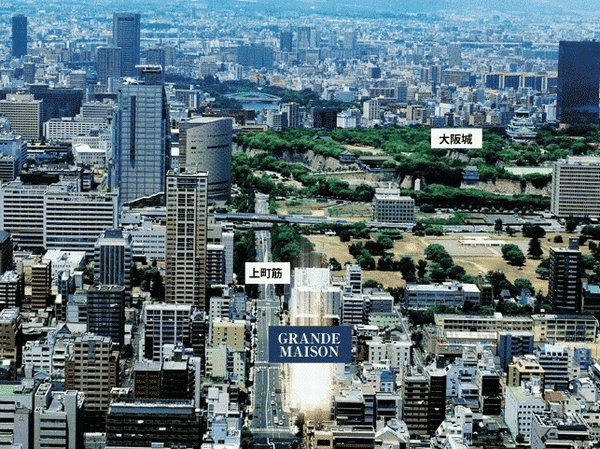 Local is a 3-minute walk from the subway "Tanimachi 6-chome" station. While enjoying the excellent traffic convenience, This location also be obtained for a quiet living environment (which was like light and CG synthesis in aerial photo of the peripheral site (July 2013 shooting), In fact a slightly different) 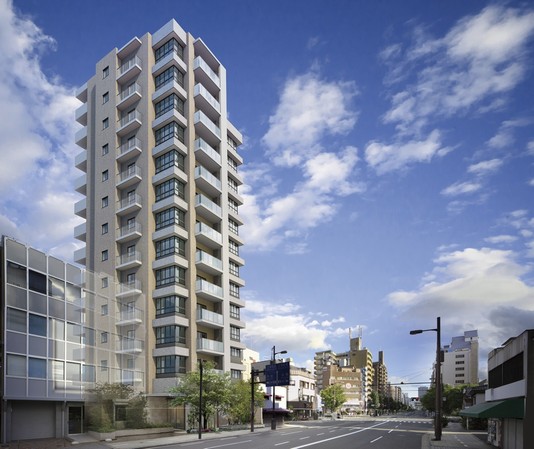 The property appearance to birth in a position to be said to Hill Top among the Uemachi plateau, It seeks to architectural beauty from all directions (synthesis of the Property Exterior - Rendering to local peripheral illustrations. In fact a slightly different is drawn watermark a part) 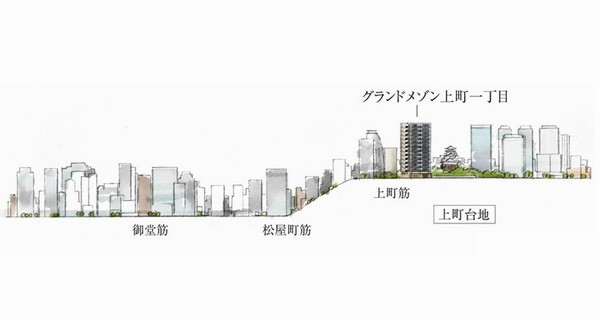 Uemachi plateau consisting diluvium to be a strong ground. The area east and west about 2km, You and also to the north and south about 13km. Local is also among the Uemachi Plateau, Elevation is along high on Machisuji (Uemachi Plateau and local location conceptual diagram) 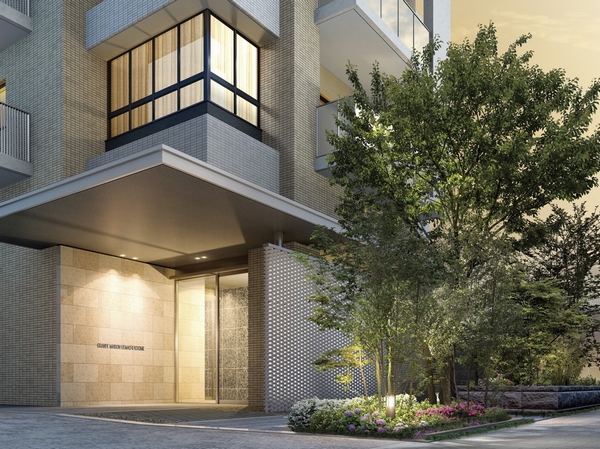 It is planting to tell the outside structure and the four seasons of Masonry, Form a beautiful skyline enough to go through the years. The earlier that passed through the planting, Lacey screen to block gently the line of sight from the road are located. Entrance Rendering 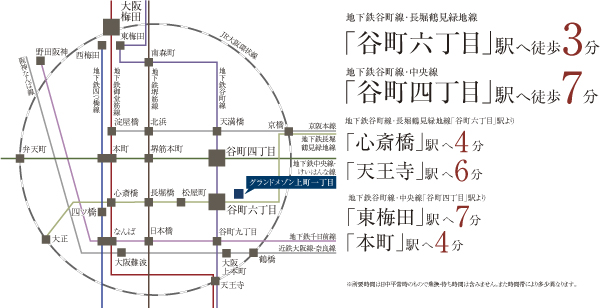 3-minute walk Subway (the Exit 7 case of use), "Tanimachi 6-chome" conveniently available is 2-wire of Tanimachi Line and Nagahori Tsurumi-ryokuchi Line from the train station. Traffic view 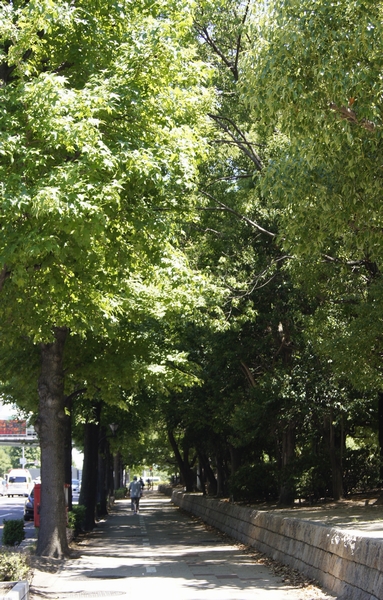 Sidewalk of Uemachi muscle. Shade of street trees planted between the roadway and the sidewalk is cool (taken at about 250m point than local) 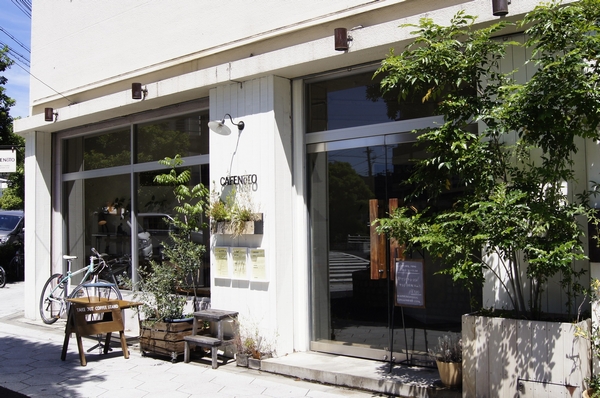 Such as putting the way of roasting and ice coffee, Various events also fun cafe Nooto can feel the coffee the more familiar (CAFENOTO) to (about 530m) is 7-minute walk 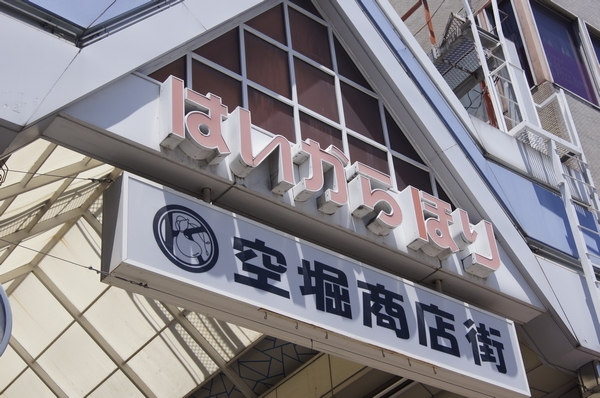 Super Koyo and super Tamade, Karahori shopping district colorful shops enter one's eaves (about 720m) to walk 9 minutes 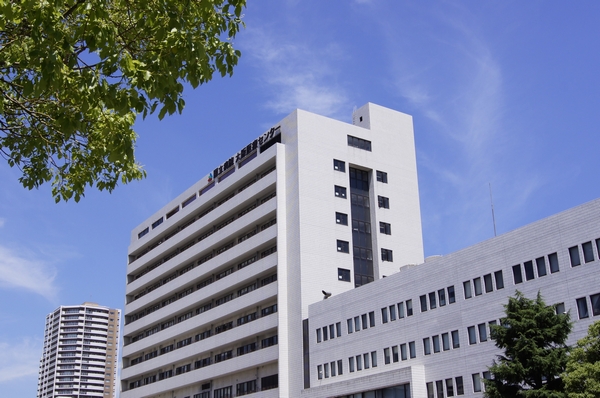 National Hospital Organization Osaka Medical Center. Encouraging and is a large hospital in the nearby (about 280m) Buildings and facilities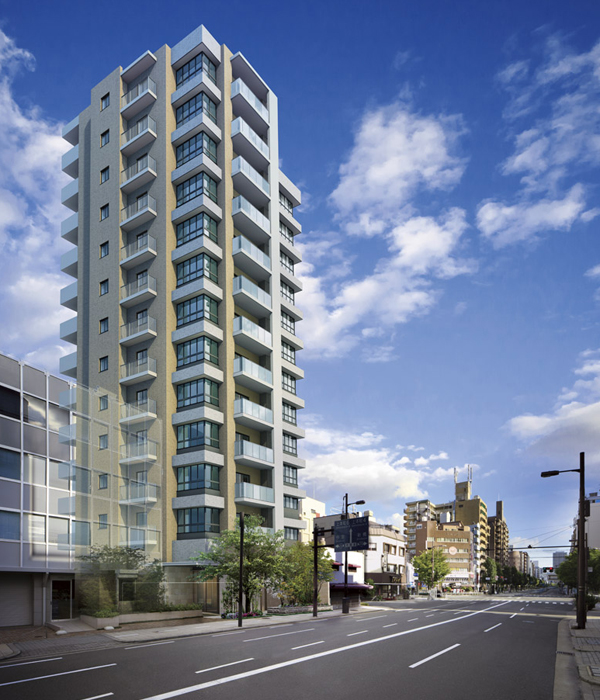 The property appearance to birth in a position to say that Hill Top among the Uemachi plateau, Pursuit of architectural beauty from all directions. This is a new landmark of the city (synthesis of the Property Exterior - Rendering to local peripheral illustrations. It has drawn watermark part, In fact a slightly different) 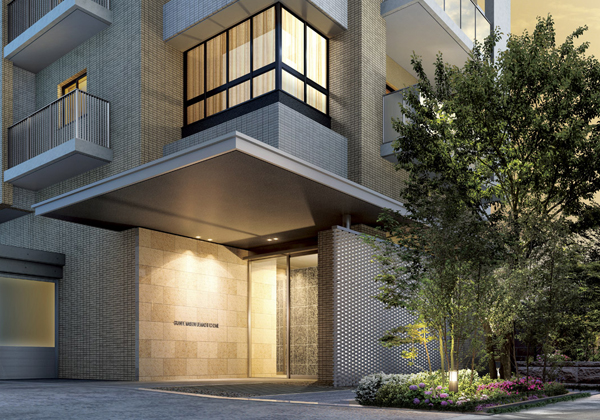 And the outside structure of masonry, Entrance approach lush planting to tell the four seasons is to produce a flavor of the mansion. The earlier that passed through the planting, Place a strikingly impressive block brick screen. This screen, In laden design the block to open the gap as lace, We interrupted gently the line of sight from the road (entrance approach Rendering) Room and equipment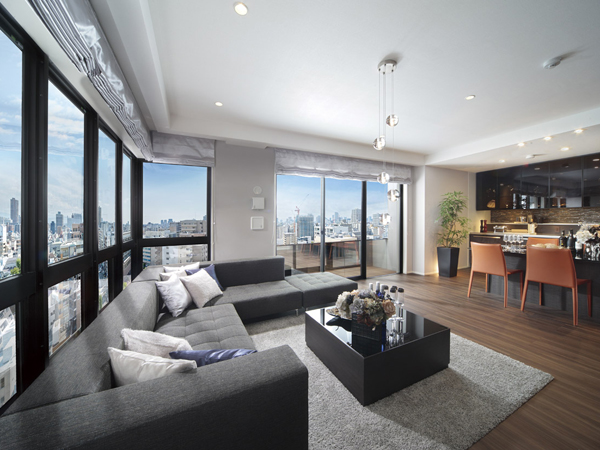 A type ・ B type of living ・ The dining, Adopt a corner sash. Along with the view from the room to spread wide, The appearance facade from Uemachi muscle will be the impressive design (CG synthesized view photos of the photos of the concept room at the shooting site 13th floor equivalent than 2013 August shooting. In fact a slightly different) Surrounding environment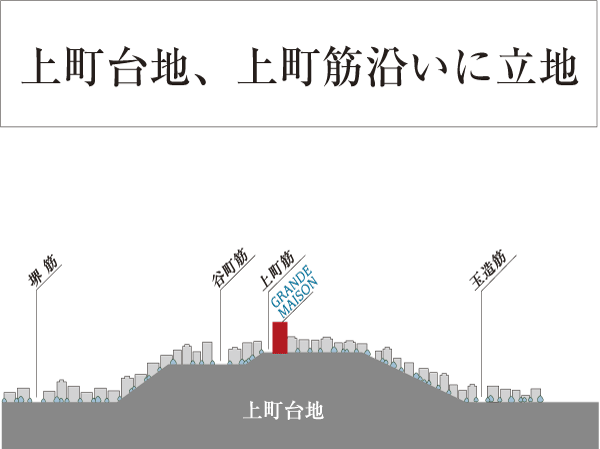 Uemachi plateau consisting diluvium to be a strong ground. The area east and west about 2km, You and also to the north and south about 13km. Local is also among the Uemachi Plateau, Elevation is along high on Machisuji (Uemachi Plateau and local location conceptual diagram) 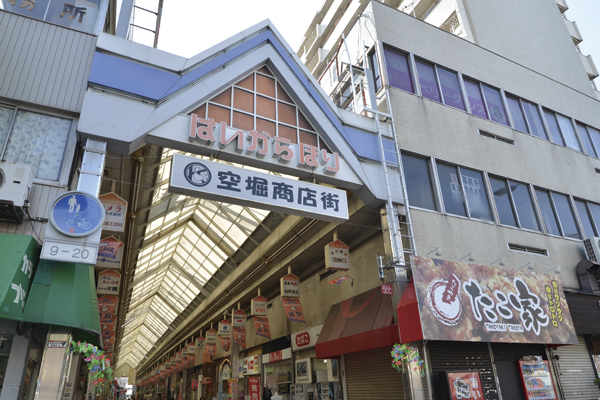 Super Koyo and super Tamade, Enter one's eaves are a variety of shops, Yes Karahori shopping street (about 700m) to walk 9 minutes Living![Living. [Gas hot water floor heating] living ・ The dining, Adopt a floor heating of gas hot-water to warm the entire room from the feet. Is a clean heating that does not pollute the room air (same specifications)](/images/osaka/osakashichuo/276ffae02.jpg) [Gas hot water floor heating] living ・ The dining, Adopt a floor heating of gas hot-water to warm the entire room from the feet. Is a clean heating that does not pollute the room air (same specifications) Kitchen![Kitchen. [kitchen] Design also feature also high-quality kitchen. The kitchen ceiling plate, Adopt a matte stainless steel to accompany the sharpness in sense of quality. Behind the counter of the top plate, It can be used as storage space show (concept room ( ※ ))](/images/osaka/osakashichuo/276ffae03.jpg) [kitchen] Design also feature also high-quality kitchen. The kitchen ceiling plate, Adopt a matte stainless steel to accompany the sharpness in sense of quality. Behind the counter of the top plate, It can be used as storage space show (concept room ( ※ )) ![Kitchen. [High efficiency gas stove] Easy to care, durability ・ Employing a glass top which is excellent in strength. Also pursuing design the Silver as keynote. No convenient water is with a two-sided grill (same specifications)](/images/osaka/osakashichuo/276ffae04.jpg) [High efficiency gas stove] Easy to care, durability ・ Employing a glass top which is excellent in strength. Also pursuing design the Silver as keynote. No convenient water is with a two-sided grill (same specifications) ![Kitchen. [Wide sink with silent function] Sink to reduce the I sound water. Wide type washable well as a large pot, To improve work efficiency (same specifications)](/images/osaka/osakashichuo/276ffae05.jpg) [Wide sink with silent function] Sink to reduce the I sound water. Wide type washable well as a large pot, To improve work efficiency (same specifications) ![Kitchen. [Kitchen Faucets] Light and neat form of the faucet is, Adopt a thing of Grohe, Inc.. Pull out the shower head, You can care to ease the sink (same specifications)](/images/osaka/osakashichuo/276ffae06.jpg) [Kitchen Faucets] Light and neat form of the faucet is, Adopt a thing of Grohe, Inc.. Pull out the shower head, You can care to ease the sink (same specifications) ![Kitchen. [Built-in dishwasher] Water-saving yet high detergency, Standard equipped with a dishwasher that can be sterilization. Out of tableware in the sliding is smooth (same specifications)](/images/osaka/osakashichuo/276ffae07.jpg) [Built-in dishwasher] Water-saving yet high detergency, Standard equipped with a dishwasher that can be sterilization. Out of tableware in the sliding is smooth (same specifications) Bathing-wash room![Bathing-wash room. [Gas hot water bathroom heater dryer] heating ・ Drying ・ In addition to the convenient features such as 24-hour ventilation, Also features mist sauna function with Moisture effect (same specifications)](/images/osaka/osakashichuo/276ffae09.jpg) [Gas hot water bathroom heater dryer] heating ・ Drying ・ In addition to the convenient features such as 24-hour ventilation, Also features mist sauna function with Moisture effect (same specifications) ![Bathing-wash room. [Samobasu S] In "double thermal insulation" the structure of the heat insulation assembly lid and tub insulating material, Adopting the hot water is less likely to cold tub. Little change in temperature of the hot water, Utility costs, you can save (conceptual diagram)](/images/osaka/osakashichuo/276ffae10.gif) [Samobasu S] In "double thermal insulation" the structure of the heat insulation assembly lid and tub insulating material, Adopting the hot water is less likely to cold tub. Little change in temperature of the hot water, Utility costs, you can save (conceptual diagram) ![Bathing-wash room. [Full Otobasu] Automatic hot water Upholstery, Adopted Reheating (forced circulation) function with full Otobasu. Also wowed the hot water from the kitchen with twin remote control (conceptual diagram)](/images/osaka/osakashichuo/276ffae11.gif) [Full Otobasu] Automatic hot water Upholstery, Adopted Reheating (forced circulation) function with full Otobasu. Also wowed the hot water from the kitchen with twin remote control (conceptual diagram) ![Bathing-wash room. [Kagamiura storage with triple mirror] Washstand of triple mirror type. Kagamiura has become a cabinet, Also dismissed neat smalls (same specifications)](/images/osaka/osakashichuo/276ffae12.jpg) [Kagamiura storage with triple mirror] Washstand of triple mirror type. Kagamiura has become a cabinet, Also dismissed neat smalls (same specifications) ![Bathing-wash room. [Counter-integrated basin bowl] Easy-to-use form a simple and became a wash basin and integrated. With less dirt because there is no seam, Is sanitary (same specifications)](/images/osaka/osakashichuo/276ffae13.jpg) [Counter-integrated basin bowl] Easy-to-use form a simple and became a wash basin and integrated. With less dirt because there is no seam, Is sanitary (same specifications) ![Bathing-wash room. [Health meter storage space] At the bottom of the vanity, Secure a space that can accommodate a surprisingly bulky health meter (same specifications)](/images/osaka/osakashichuo/276ffae14.jpg) [Health meter storage space] At the bottom of the vanity, Secure a space that can accommodate a surprisingly bulky health meter (same specifications) Toilet![Toilet. [Energy-saving hot water washing heating toilet seat] Heating function and hot water cleaning, Equipped with comfortable features such as deodorizing function. It is firmly washed away water-saving type with a small amount of water (same specifications)](/images/osaka/osakashichuo/276ffae15.jpg) [Energy-saving hot water washing heating toilet seat] Heating function and hot water cleaning, Equipped with comfortable features such as deodorizing function. It is firmly washed away water-saving type with a small amount of water (same specifications) ![Toilet. [Hand wash counter] Eliminating the faucet on the tank, Established a good hand washing counter to the design (same specifications)](/images/osaka/osakashichuo/276ffae16.jpg) [Hand wash counter] Eliminating the faucet on the tank, Established a good hand washing counter to the design (same specifications) Balcony ・ terrace ・ Private garden![balcony ・ terrace ・ Private garden. [Blind hook] Installing the hook awnings to block the direct sunlight ( ※ living ・ Dining side sash part. Same specifications)](/images/osaka/osakashichuo/276ffae17.jpg) [Blind hook] Installing the hook awnings to block the direct sunlight ( ※ living ・ Dining side sash part. Same specifications) ![balcony ・ terrace ・ Private garden. [Slop sink] Watering potted, Set up a convenient slop sink, such as outdoor goods and sneakers of washing (same specifications)](/images/osaka/osakashichuo/276ffae18.jpg) [Slop sink] Watering potted, Set up a convenient slop sink, such as outdoor goods and sneakers of washing (same specifications) Receipt![Receipt. [Walk-in closet] The master bedroom is, Set up a walk-in closet. Also includes a top shelf and hanger pipe, You can clean and storage from clothing to small parts (same specifications)](/images/osaka/osakashichuo/276ffae19.jpg) [Walk-in closet] The master bedroom is, Set up a walk-in closet. Also includes a top shelf and hanger pipe, You can clean and storage from clothing to small parts (same specifications) ![Receipt. [Thor type footwear input] Thor type footwear entrant with a height-to-ceiling. Movable shelf, Also neat storage, such as boots and umbrella. Effectively a lot of shoes you can organize ( ※ Except for some. Same specifications)](/images/osaka/osakashichuo/276ffae20.jpg) [Thor type footwear input] Thor type footwear entrant with a height-to-ceiling. Movable shelf, Also neat storage, such as boots and umbrella. Effectively a lot of shoes you can organize ( ※ Except for some. Same specifications) Other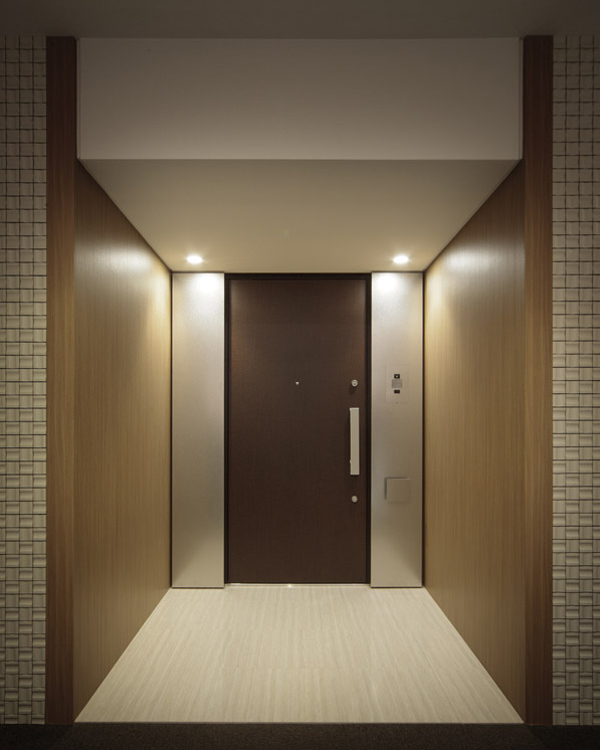 (Shared facilities ・ Common utility ・ Pet facility ・ Variety of services ・ Security ・ Earthquake countermeasures ・ Disaster-prevention measures ・ Building structure ・ Such as the characteristics of the building) Security![Security. [Triple security] Crime prevention from the wind by dividing room to enter the building in light of the flow line to each dwelling unit ・ Implementing disaster prevention measures. Divide the entire apartment into three zones, Security system according to the characteristics of each zone is provided (conceptual diagram)](/images/osaka/osakashichuo/276ffaf09.gif) [Triple security] Crime prevention from the wind by dividing room to enter the building in light of the flow line to each dwelling unit ・ Implementing disaster prevention measures. Divide the entire apartment into three zones, Security system according to the characteristics of each zone is provided (conceptual diagram) ![Security. [Security system] Entrance and elevator, Further established a system to verify the visitor in three locations of the entrance of each dwelling unit. If you do not clear a triple of security has become a mechanism that does not put in each dwelling unit (conceptual diagram)](/images/osaka/osakashichuo/276ffaf10.gif) [Security system] Entrance and elevator, Further established a system to verify the visitor in three locations of the entrance of each dwelling unit. If you do not clear a triple of security has become a mechanism that does not put in each dwelling unit (conceptual diagram) ![Security. [V18 cylinder lock] There number of differences key is also about 12 billion ways, Adopt a V18 cylinder lock of almost impossible peace of mind is incorrect tablets, such as replication and picking. Key is a reversible type (conceptual diagram)](/images/osaka/osakashichuo/276ffaf12.jpg) [V18 cylinder lock] There number of differences key is also about 12 billion ways, Adopt a V18 cylinder lock of almost impossible peace of mind is incorrect tablets, such as replication and picking. Key is a reversible type (conceptual diagram) ![Security. [Crime prevention thumb turn ・ Sickle-type dead lock] As turn in the case of normal operation, Adopted a crime prevention thumb that has been designed so that it does not rotate in the operation due to tool. Also, Closing the key takes a sickle of the dead bolt, Sickle-type dead lock that make it difficult to pry due bar for engaging Athletic has been adopted (same specifications)](/images/osaka/osakashichuo/276ffaf13.jpg) [Crime prevention thumb turn ・ Sickle-type dead lock] As turn in the case of normal operation, Adopted a crime prevention thumb that has been designed so that it does not rotate in the operation due to tool. Also, Closing the key takes a sickle of the dead bolt, Sickle-type dead lock that make it difficult to pry due bar for engaging Athletic has been adopted (same specifications) ![Security. [Magnet sensor] Set up a crime prevention magnet sensor in the front door. In conjunction with the security system, And watch the house (same specifications)](/images/osaka/osakashichuo/276ffaf14.jpg) [Magnet sensor] Set up a crime prevention magnet sensor in the front door. In conjunction with the security system, And watch the house (same specifications) Features of the building![Features of the building. [appearance] Coordinated with earth colors and 45 two weapons hanging tile of white system, Appearance decorated with chic border tiles in the part of the east. As it can feel even from the appearance of the goodness of the view, The corner sash and a balcony handrail has been adopted by the glass material (Rendering)](/images/osaka/osakashichuo/276ffaf02.jpg) [appearance] Coordinated with earth colors and 45 two weapons hanging tile of white system, Appearance decorated with chic border tiles in the part of the east. As it can feel even from the appearance of the goodness of the view, The corner sash and a balcony handrail has been adopted by the glass material (Rendering) ![Features of the building. [appearance] Southwest ・ Without providing the prism is in the northwest, By the corner sash, The facade of from Uemachi muscle impressive design has been decorated (corner sash Rendering)](/images/osaka/osakashichuo/276ffaf03.jpg) [appearance] Southwest ・ Without providing the prism is in the northwest, By the corner sash, The facade of from Uemachi muscle impressive design has been decorated (corner sash Rendering) ![Features of the building. [Entrance hall] Entrance hall reminiscent of a hotel lounge. High ceilings, Interior lighting to elaborate, You spread the prestigious world of fine furniture create (Rendering)](/images/osaka/osakashichuo/276ffaf05.jpg) [Entrance hall] Entrance hall reminiscent of a hotel lounge. High ceilings, Interior lighting to elaborate, You spread the prestigious world of fine furniture create (Rendering) ![Features of the building. [Indoor corridor] Approach in the "indoor corridor" from the elevator to each dwelling unit. Unlike outside corridor, Once the remains of the indoor to your home if placed indoors, You can go back to the heart quiet (Rendering)](/images/osaka/osakashichuo/276ffaf11.jpg) [Indoor corridor] Approach in the "indoor corridor" from the elevator to each dwelling unit. Unlike outside corridor, Once the remains of the indoor to your home if placed indoors, You can go back to the heart quiet (Rendering) ![Features of the building. [Land Plan] Taking advantage of spacious and the Machisuji on was of 2 interview road, including the "quasi-corner lot", Pursuit of independence and comfort of each dwelling unit. Parking is installing the 12 cars in the indoor. It has been adopted is walking vehicle separation friendly design safety (site layout)](/images/osaka/osakashichuo/276ffaf07.gif) [Land Plan] Taking advantage of spacious and the Machisuji on was of 2 interview road, including the "quasi-corner lot", Pursuit of independence and comfort of each dwelling unit. Parking is installing the 12 cars in the indoor. It has been adopted is walking vehicle separation friendly design safety (site layout) ![Features of the building. [Floor layout] 1 floor 3 House only, Luxurious design that achieves all the mansion angle dwelling unit. It delivers a sense of openness and sunlight to one House one House (floor layout)](/images/osaka/osakashichuo/276ffaf08.gif) [Floor layout] 1 floor 3 House only, Luxurious design that achieves all the mansion angle dwelling unit. It delivers a sense of openness and sunlight to one House one House (floor layout) Building structure![Building structure. [Pile foundation] To reach the pile until a stable support ground, Adopt a pile foundation to support the building by the resistance force of the frictional resistance and the tip of the whole pile. In the "Grand Maison Uemachi chome", A diameter of about 1.5m ~ 13 This use 1.8m of the pile. Building load of each of the pile, The resistance against seismic load setting fine-grained and depending on the ground conditions, Integration of support the ground and the building foundation has been attempted (conceptual diagram)](/images/osaka/osakashichuo/276ffaf15.gif) [Pile foundation] To reach the pile until a stable support ground, Adopt a pile foundation to support the building by the resistance force of the frictional resistance and the tip of the whole pile. In the "Grand Maison Uemachi chome", A diameter of about 1.5m ~ 13 This use 1.8m of the pile. Building load of each of the pile, The resistance against seismic load setting fine-grained and depending on the ground conditions, Integration of support the ground and the building foundation has been attempted (conceptual diagram) ![Building structure. [outer wall] On an outer wall with a reinforced concrete, Wall thickness of about 150mm ~ To ensure the 180mm, Reduce the transmitted sound from the outdoor. Also, Indoor side, Blowing a CFC-free urethane foam as a thermal insulation material, Insulation processing has been decorated (conceptual diagram)](/images/osaka/osakashichuo/276ffaf16.gif) [outer wall] On an outer wall with a reinforced concrete, Wall thickness of about 150mm ~ To ensure the 180mm, Reduce the transmitted sound from the outdoor. Also, Indoor side, Blowing a CFC-free urethane foam as a thermal insulation material, Insulation processing has been decorated (conceptual diagram) ![Building structure. [Floor slab] The floor structure between the dwelling unit, About 230mm ~ 250mm adopted Void Slab thickness (water around ・ Except for the first floor). further, The high sound insulation flooring, It has been considered so that are unlikely to be perceived life sound to lower floor dwelling unit (conceptual diagram)](/images/osaka/osakashichuo/276ffaf17.gif) [Floor slab] The floor structure between the dwelling unit, About 230mm ~ 250mm adopted Void Slab thickness (water around ・ Except for the first floor). further, The high sound insulation flooring, It has been considered so that are unlikely to be perceived life sound to lower floor dwelling unit (conceptual diagram) ![Building structure. [Latent heat recovery type gas water heater "Eco Jaws"] Exhaust heat ・ The latent heat is recovered, By reusing it to warm the water, Adopted eco Jaws with increased hot water supply efficiency of about 95%. Compared to the company's conventional water heater, It will be the energy saving of reducing gas consumption is about 13% or more ( ※ Efficiency depends on the conditions of use. logo)](/images/osaka/osakashichuo/276ffaf18.gif) [Latent heat recovery type gas water heater "Eco Jaws"] Exhaust heat ・ The latent heat is recovered, By reusing it to warm the water, Adopted eco Jaws with increased hot water supply efficiency of about 95%. Compared to the company's conventional water heater, It will be the energy saving of reducing gas consumption is about 13% or more ( ※ Efficiency depends on the conditions of use. logo) ![Building structure. [Corridor width] Corridor meter module (wall centered about 1000mm / Wide size of the effective width of about 920mm). To walk with the luggage allowance (conceptual diagram)](/images/osaka/osakashichuo/276ffaf19.gif) [Corridor width] Corridor meter module (wall centered about 1000mm / Wide size of the effective width of about 920mm). To walk with the luggage allowance (conceptual diagram) ![Building structure. [24 hours small air volume ventilation system] Always takes in the fresh air from natural air inlet of each room, Discharged in 24 hours small wind amount of dirty air and moisture from the bathroom. The air in the room is kept clean (conceptual diagram)](/images/osaka/osakashichuo/276ffaf20.gif) [24 hours small air volume ventilation system] Always takes in the fresh air from natural air inlet of each room, Discharged in 24 hours small wind amount of dirty air and moisture from the bathroom. The air in the room is kept clean (conceptual diagram) ![Building structure. [Osaka City building environmental performance display] By building comprehensive environment plan that building owners to submit to Osaka, And initiatives degree for the three items, such as reducing CO2 emissions, Overall it has been evaluated in five stages the environmental performance of buildings](/images/osaka/osakashichuo/276ffaf01.gif) [Osaka City building environmental performance display] By building comprehensive environment plan that building owners to submit to Osaka, And initiatives degree for the three items, such as reducing CO2 emissions, Overall it has been evaluated in five stages the environmental performance of buildings Surrounding environment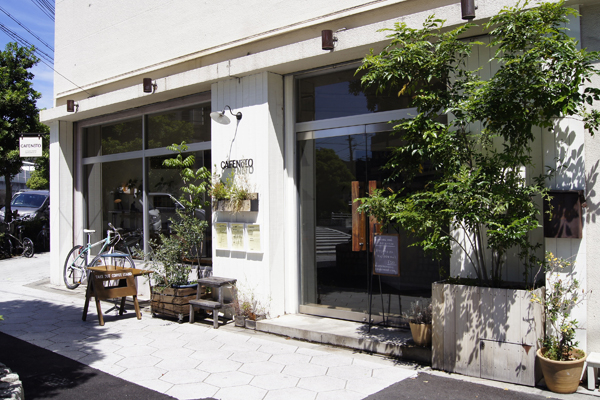 Cafe Nooto (CAFENOTO) (7 minutes walk ・ About 530m) 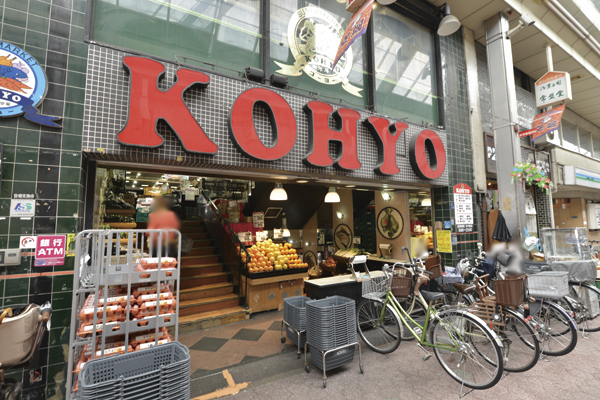 Koyo Karahori store (a 10-minute walk ・ About 730m) 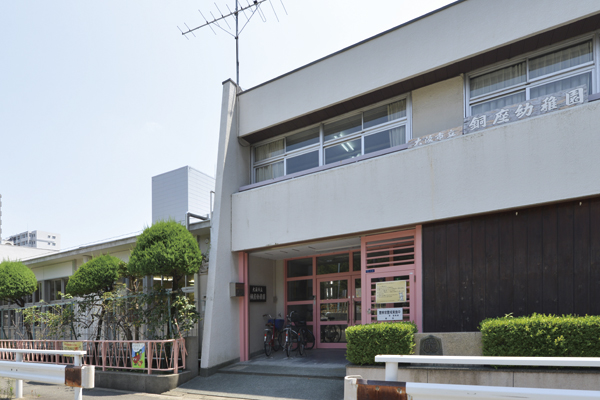 Municipal Doza kindergarten (5-minute walk ・ About 370m) 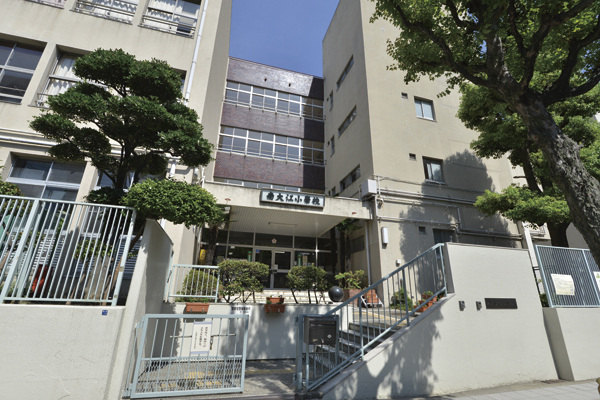 Municipal Minami Oe Elementary School (walk 11 minutes ・ About 870m) 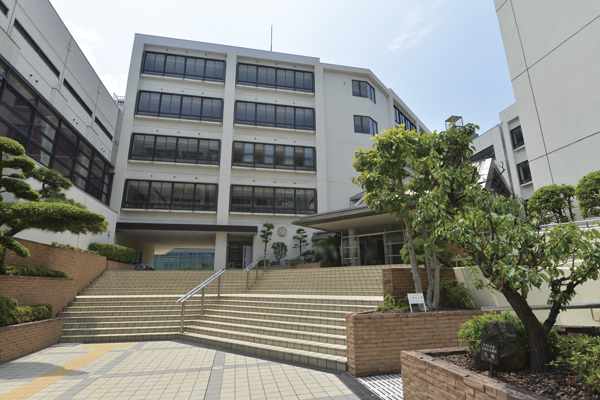 City East Junior High School (a 12-minute walk ・ About 900m) 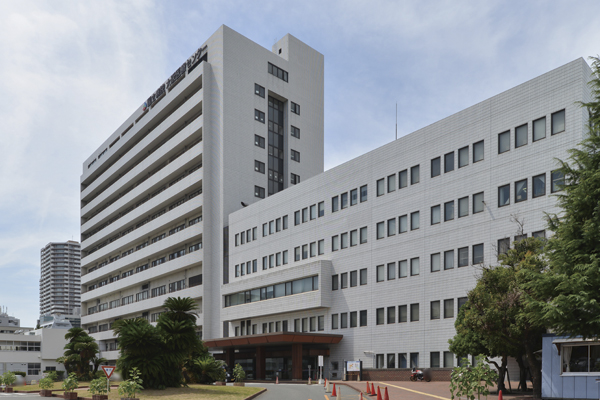 National Hospital Organization Osaka Medical Center (a 5-minute walk ・ About 370m) 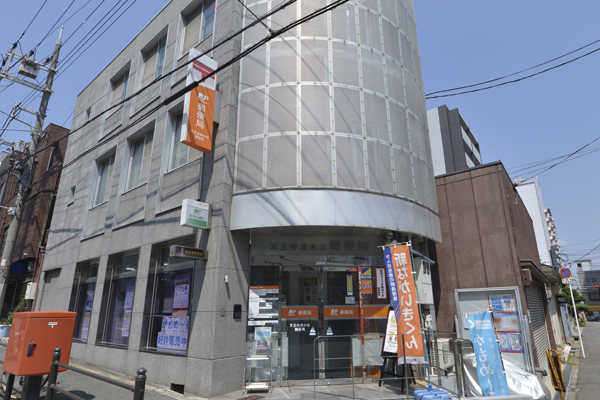 Tennoji Shimizutani post office (6-minute walk ・ About 440m) 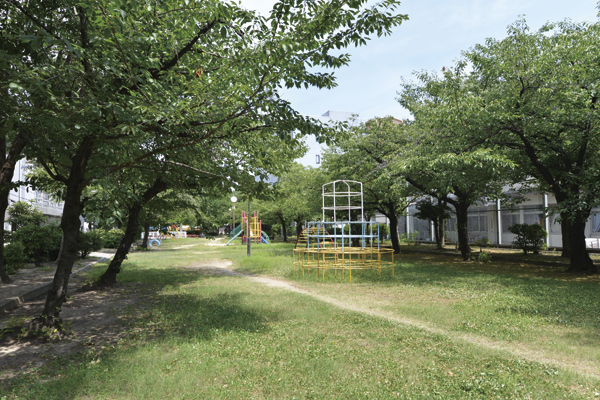 Hirokoji park (3-minute walk ・ About 240m) Floor: 1LDK + F ・ 2LDK, occupied area: 68.14 sq m, Price: 33,900,000 yen ・ 36,900,000 yen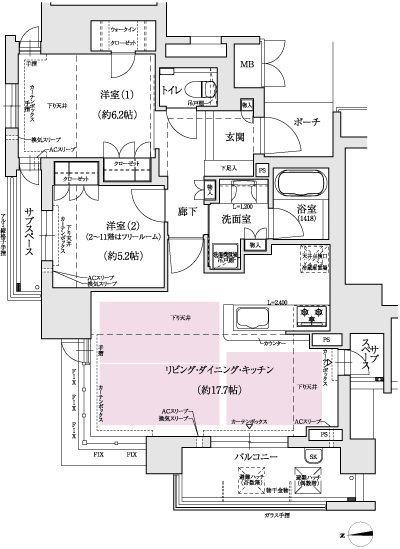 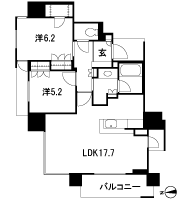 Floor: 2LDK + F ・ 3LDK, occupied area: 76.53 sq m, Price: 44.9 million yen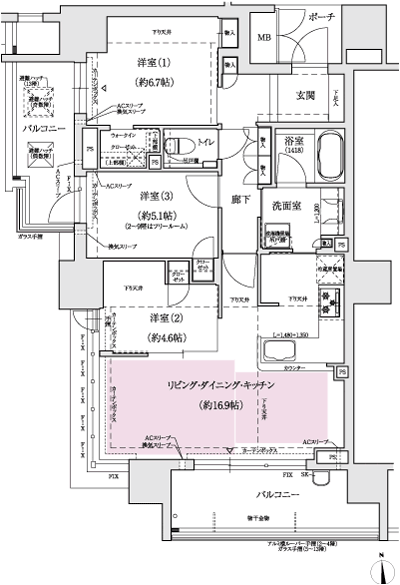 Floor: 2LDK + F ・ 3LDK, occupied area: 76.53 sq m, Price: 41,900,000 yen ・ 46,200,000 yen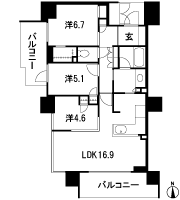 Floor: 1LDK + F ・ 2LDK, occupied area: 82.06 sq m, Price: 47.7 million yen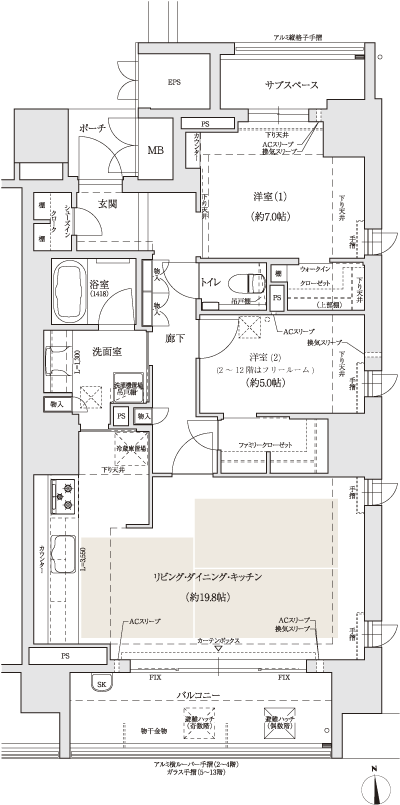 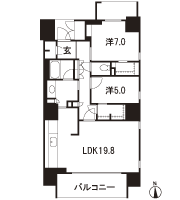 Floor: 2LDK + F ・ 3LDK, occupied area: 82.06 sq m, Price: 44.2 million yen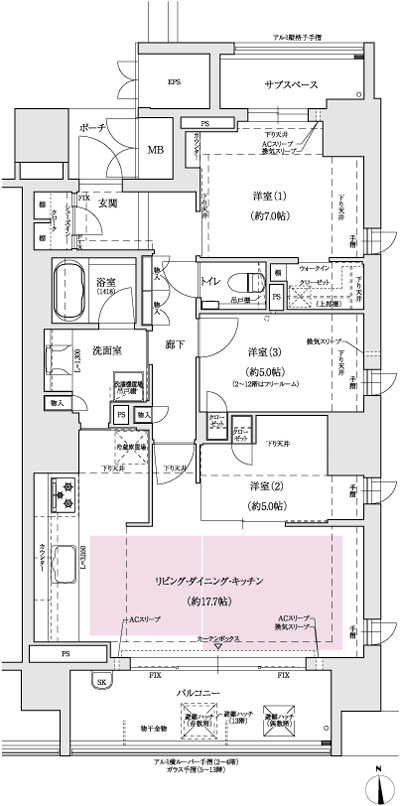 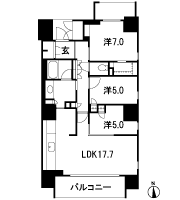 Location | ||||||||||||||||||||||||||||||||||||||||||||||||||||||||||||||||||||||||||||||||||||||||||||||||||||||