Investing in Japanese real estate
2014February
21.5 million yen ~ 26,100,000 yen, 2LDK ~ 3LDK, 62.09 sq m ~ 71.12 sq m
New Apartments » Kansai » Osaka prefecture » Daito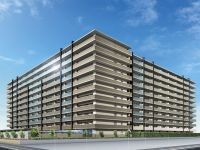 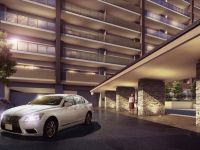
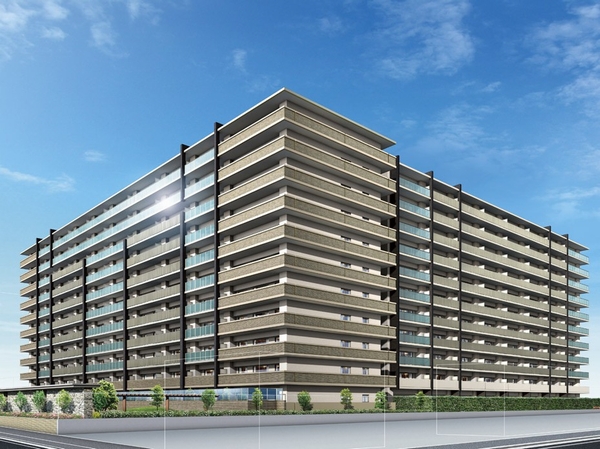 Exterior - Rendering (have been drawn in watermark part) 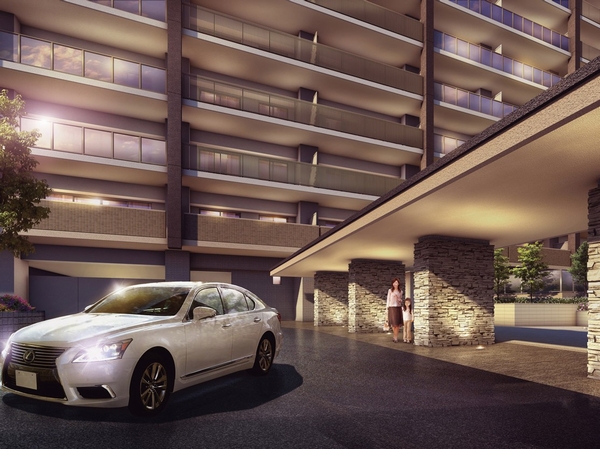 Driveway elegant atmosphere with a roof drifting, such as the hotel entrance. Getting on and off when a lot of the day and luggage rain is also comfortable (Rendering) 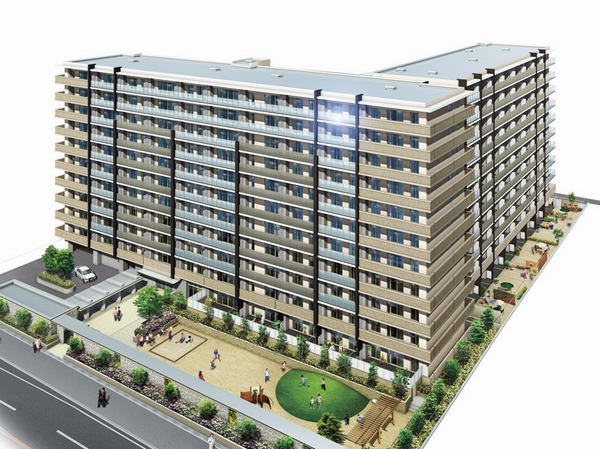 Playground equipment and sandbox in the community garden of about 598 sq m, Installed, such as Kamado bench. Since the on-site, Small children is also safe (Rendering) 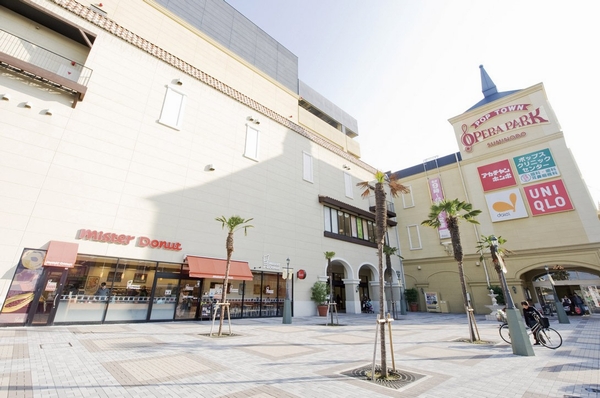 Pop Town Suminodo Opera Park / Nucleus to about 100 specialty stores gather shopping facilities of the Keihan Department. Restaurant floor also enhancement, You can also enjoy lighter meals in passing of shopping (bicycle about 8 minutes ・ Car about 3 minutes ・ About 1980m) 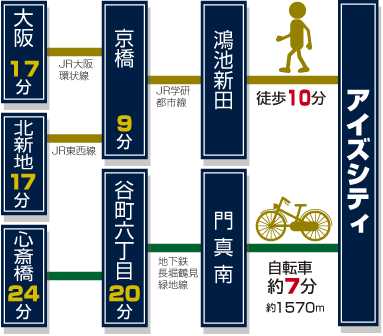 Direct from a 10-minute walk JR "Konoike Nitta" station to "Kyobashi" 9 minutes, 17 minutes to "Kitashinchi" (Access view / The time required depends on the time of day. transfer ・ Does not include waiting time) 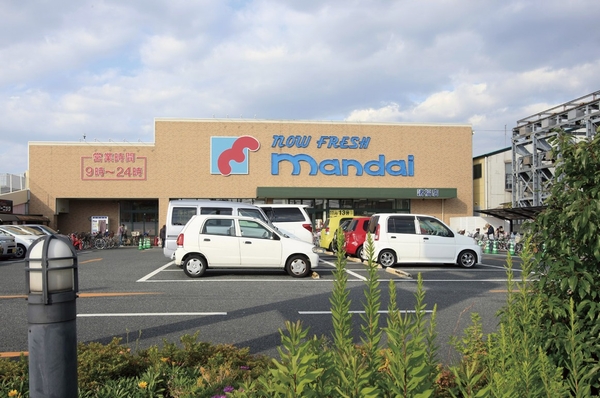 Super Mandai / 9:00 ~ 24:00 business. Even coming home late at work, Kokorozuyo of which you can be shopping on the way home. It will be available at convenience stores sense (a 5-minute walk ・ About 330m) 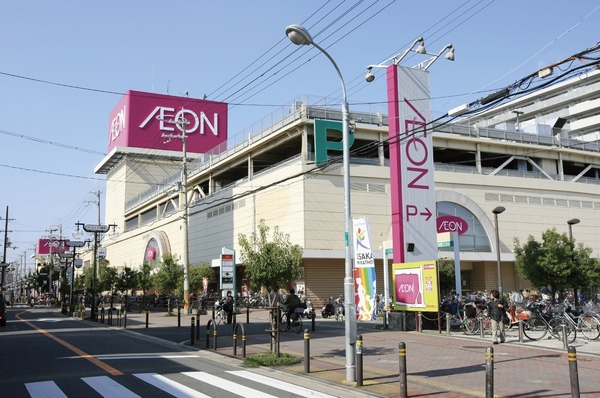 Ion Konoike shop / Open until 11 pm (except some stores). Clothing from grocery, Rich assortment to daily necessities. Enhance the original PB products, Preserved food, etc. It is convenient to bulk buying (bicycle about 5 minutes ・ 14 mins ・ About 1050m) 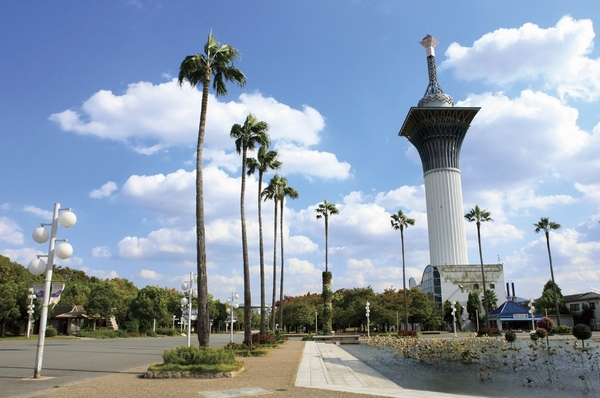 Flora 2004 Memorial Park Tsurumi Ryokuchi / Go you feel free to bike Once Omoita'. Valley of Flowers in extensive grounds, Windmill, Dotted with such international garden. Guests can indulge in a rich natural seasonal flowers and green woven (bicycle about 7 minutes ・ Car about 3 minutes ・ About 1610m) 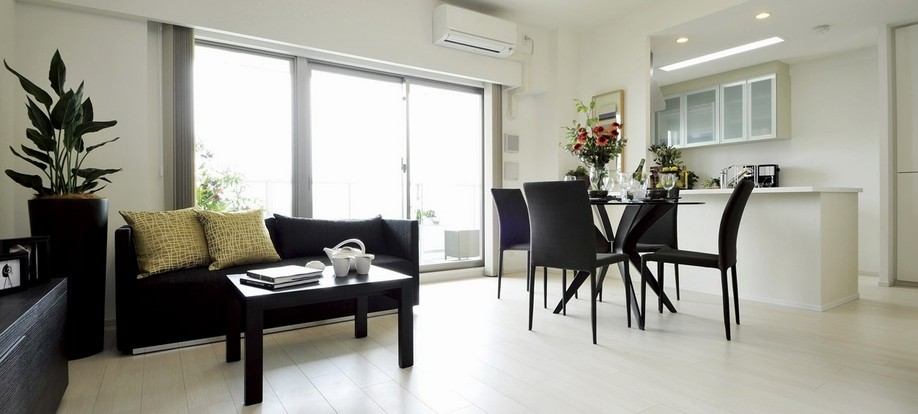 Open living family members gather ・ dining. Gas hot water floor heating to warm the entire room from the feet have been installed (taken by G type model room) Buildings and facilities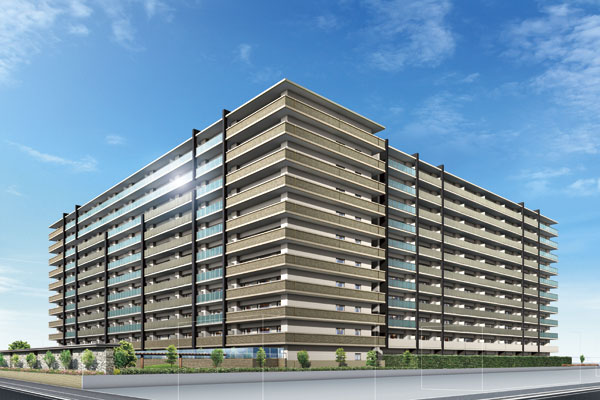 South-facing South residence to receive the bright sunlight, East Residence can expect views of the mountains of Mount Ikoma system from the upper floors, It is born in the big scale of the total 193 House "Eyes City". Ensure the park of about 598 sq m on site. You can play with confidence the child in the eyes of reach place (Exterior view) 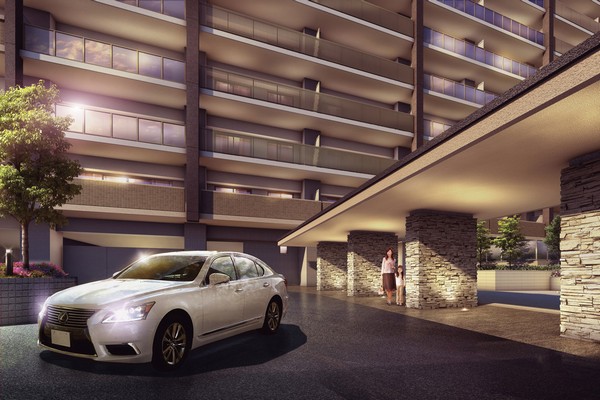 The entrance approach side followed from entrance gate, Design a porte-cochere. Convenient for loading and unloading of passenger car of getting on and off and luggage. Since roofed, Use of rainy weather is also comfortable difficult to wet in the rain (driveway Rendering) Room and equipment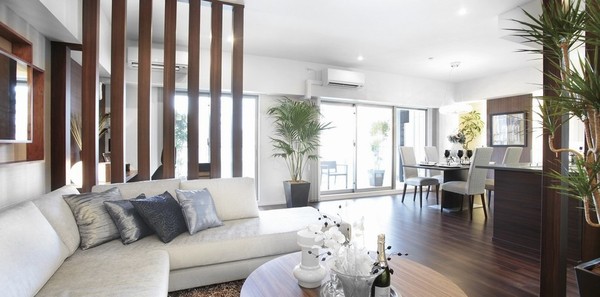 The DEN corner provided on one strokes of living, Coordinate the living space to the super wide. Spread to bright balcony side, Relaxed living ・ Dining (P type model room) Surrounding environment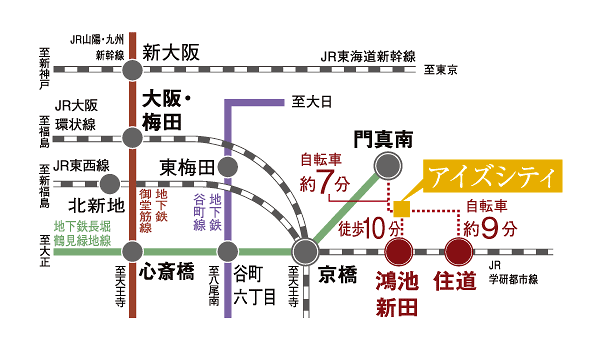 A 10-minute walk to JR Kōnoikeshinden Station is directly connected to Kyobashi Station. Just nine minutes to Kyobashi Station. Transfer to JR Osaka Loop Line from Kyobashi Station, It goes out smoothly to Osaka Station and Tennoji Station. If the bicycle about 9 minutes of Suminodō Station Rapid is available (traffic view. JR Gakkentoshisen "Suminodo" station / About 2240m, Subway Nagahori Tsurumi-ryokuchi Line "Kadoma south" station / About 1570m) 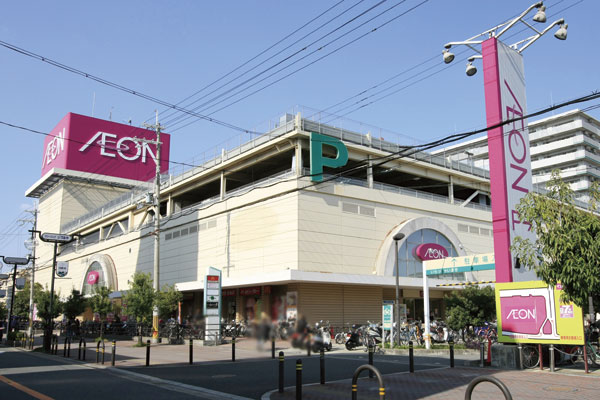 Ion Konoike shop, Fashion at the center of the ion, Drug store, It consists of a variety of stores such as bookstores. Food ・ Grocery department is open until 23:00 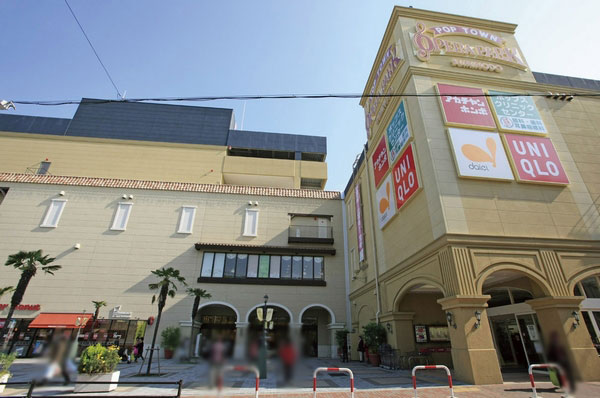 Fashion in the nucleus of the Keihan Department, Food and drink, Large shopping facility composed of a specialty store, such as miscellaneous goods "pop Town Suminodo Opera Park" (bicycle about 9 minutes ・ About 2100m) Living![Living. [living ・ dining] To open a spacious space, Gather even smile today, living ・ Dining (G type model room)](/images/osaka/daito/c048fbe01.jpg) [living ・ dining] To open a spacious space, Gather even smile today, living ・ Dining (G type model room) ![Living. [living ・ dining] Good Living to entrust themselves to the deep relaxation ・ Dining (P type model room)](/images/osaka/daito/c048fbe02.jpg) [living ・ dining] Good Living to entrust themselves to the deep relaxation ・ Dining (P type model room) Kitchen![Kitchen. [kitchen] It is a multi-functional system kitchen that makes us rediscover the pleasure of making (G type model room)](/images/osaka/daito/c048fbe09.jpg) [kitchen] It is a multi-functional system kitchen that makes us rediscover the pleasure of making (G type model room) ![Kitchen. [3-necked glass coat top gas stove] Beautiful dirt is likely to fall if there is a gloss, Care because the flat is also easy to glass top stove (same specifications)](/images/osaka/daito/c048fbe15.jpg) [3-necked glass coat top gas stove] Beautiful dirt is likely to fall if there is a gloss, Care because the flat is also easy to glass top stove (same specifications) ![Kitchen. [Dishwasher] Dishes out and care is is easy sliding full open-type dishwasher (same specifications)](/images/osaka/daito/c048fbe16.jpg) [Dishwasher] Dishes out and care is is easy sliding full open-type dishwasher (same specifications) ![Kitchen. [Soft-close slides storage] Harnessed to enable the space as far as it will go, And out of it is drawn out lightly also easy to slide storage. Quietly closing function has also been equipped with (same specifications)](/images/osaka/daito/c048fbe13.jpg) [Soft-close slides storage] Harnessed to enable the space as far as it will go, And out of it is drawn out lightly also easy to slide storage. Quietly closing function has also been equipped with (same specifications) Bathing-wash room![Bathing-wash room. [Three-sided mirror back storage] The back of the three sides of the mirror has become a all storage space, Basin is clean and clean up is three-sided mirror back storage from small to tissue box (same specifications)](/images/osaka/daito/c048fbe17.jpg) [Three-sided mirror back storage] The back of the three sides of the mirror has become a all storage space, Basin is clean and clean up is three-sided mirror back storage from small to tissue box (same specifications) ![Bathing-wash room. [Counter-integrated basin bowl] Stylish bowl integrated artificial marble counter of the (same specifications)](/images/osaka/daito/c048fbe18.jpg) [Counter-integrated basin bowl] Stylish bowl integrated artificial marble counter of the (same specifications) ![Bathing-wash room. [Single lever mixing faucet] It is mixing faucet with a convenient hand shower in the care of the bowl (same specifications)](/images/osaka/daito/c048fbe08.jpg) [Single lever mixing faucet] It is mixing faucet with a convenient hand shower in the care of the bowl (same specifications) ![Bathing-wash room. [Arcuate tub] In elegant design, such as the body flows into the tub, Is arcuate tub bath time can be enjoyed in a comfortable position (same specifications)](/images/osaka/daito/c048fbe19.jpg) [Arcuate tub] In elegant design, such as the body flows into the tub, Is arcuate tub bath time can be enjoyed in a comfortable position (same specifications) ![Bathing-wash room. [Bathroom heating dryer] Standard equipped with a convenient bathroom heating dryer for drying of the ventilation and laundry after bathing. Also equipped with heating function and the cool breeze function (same specifications)](/images/osaka/daito/c048fbe20.jpg) [Bathroom heating dryer] Standard equipped with a convenient bathroom heating dryer for drying of the ventilation and laundry after bathing. Also equipped with heating function and the cool breeze function (same specifications) ![Bathing-wash room. [Thermostat mixing faucet] Hot and cold water is mixing faucet supplies set the hot water temperature stably keep (same specifications)](/images/osaka/daito/c048fbe10.jpg) [Thermostat mixing faucet] Hot and cold water is mixing faucet supplies set the hot water temperature stably keep (same specifications) Balcony ・ terrace ・ Private garden![balcony ・ terrace ・ Private garden. [balcony] Such as the hobby of gardening and tea time, It is a three-sided balcony of free fun Mel open-air space ※ The sky is synthetic. In fact a somewhat different (P type model room)](/images/osaka/daito/c048fbe12.jpg) [balcony] Such as the hobby of gardening and tea time, It is a three-sided balcony of free fun Mel open-air space ※ The sky is synthetic. In fact a somewhat different (P type model room) Receipt![Receipt. [Storage Space] Such as clothing and miscellaneous goods of seasonal is, Large-capacity that fits a lot is the walk-in closet of charm (P type model room)](/images/osaka/daito/c048fbe11.jpg) [Storage Space] Such as clothing and miscellaneous goods of seasonal is, Large-capacity that fits a lot is the walk-in closet of charm (P type model room) Interior![Interior. [Master bedroom] The moment of peace, It is the main bedroom, which is spacious immersion (G type model room)](/images/osaka/daito/c048fbe03.jpg) [Master bedroom] The moment of peace, It is the main bedroom, which is spacious immersion (G type model room) ![Interior. [Master bedroom] In a relaxed manner, Laid back, It is the main bedroom to heal fatigue (P type model room)](/images/osaka/daito/c048fbe04.jpg) [Master bedroom] In a relaxed manner, Laid back, It is the main bedroom to heal fatigue (P type model room) ![Interior. [Kids Room] Children's rooms are wide felt the room can put a bed and a desk is ensured (G type model room)](/images/osaka/daito/c048fbe05.jpg) [Kids Room] Children's rooms are wide felt the room can put a bed and a desk is ensured (G type model room) ![Interior. [Kids Room] Children's room with an emphasis on and the spread Yuttori (P type model room)](/images/osaka/daito/c048fbe06.jpg) [Kids Room] Children's room with an emphasis on and the spread Yuttori (P type model room) ![Interior. [Japanese-style room] living ・ It is a tatami corner to bring more of the spread to the space relaxation as Tsuzukiai of dining (G type model room)](/images/osaka/daito/c048fbe07.jpg) [Japanese-style room] living ・ It is a tatami corner to bring more of the spread to the space relaxation as Tsuzukiai of dining (G type model room) 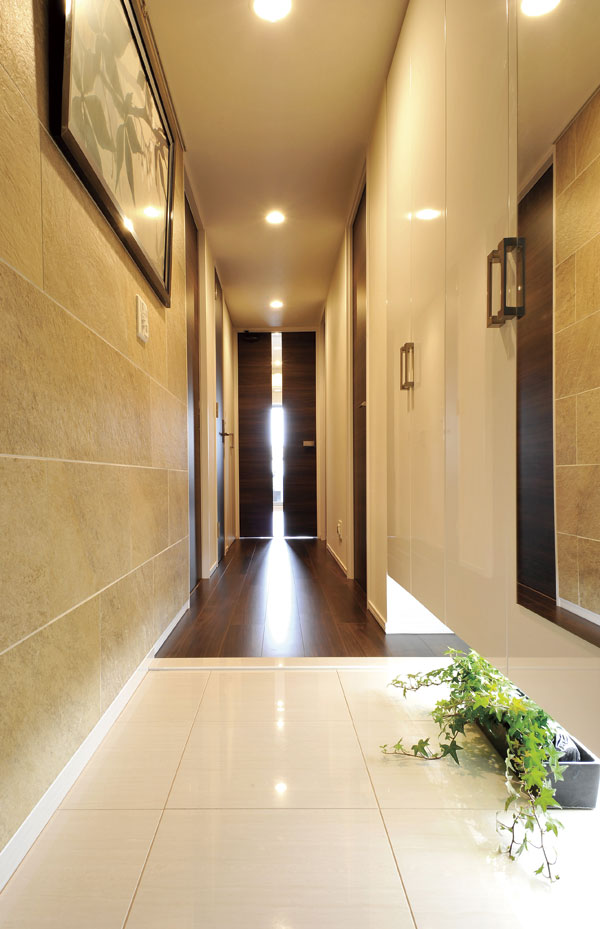 (Shared facilities ・ Common utility ・ Pet facility ・ Variety of services ・ Security ・ Earthquake countermeasures ・ Disaster-prevention measures ・ Building structure ・ Such as the characteristics of the building) Shared facilities![Shared facilities. [Community Garden of about 598 sq m] As a place of recreation and relaxation for each other tenants, Ikaseru even as a child of the playground, Is a community garden only for the spacious residents of about 598 sq m (Rendering)](/images/osaka/daito/c048fbf08.jpg) [Community Garden of about 598 sq m] As a place of recreation and relaxation for each other tenants, Ikaseru even as a child of the playground, Is a community garden only for the spacious residents of about 598 sq m (Rendering) ![Shared facilities. [Owner's Lobby] Birth to clear in the lives of everyday, So that inhabit it is live a day-to-day rich, As everyone is welcoming feel free space, Prepare the owner's lobby next to the entrance hall. Sofa is placed in the relaxed space overlooking the outdoor planting, Directing the elegant atmosphere is warm light spilling from the fold on the ceiling. Enjoy each other who live is the feel free to chat, And or use in important guest of answering, You harnessed freely (Rendering)](/images/osaka/daito/c048fbf03.jpg) [Owner's Lobby] Birth to clear in the lives of everyday, So that inhabit it is live a day-to-day rich, As everyone is welcoming feel free space, Prepare the owner's lobby next to the entrance hall. Sofa is placed in the relaxed space overlooking the outdoor planting, Directing the elegant atmosphere is warm light spilling from the fold on the ceiling. Enjoy each other who live is the feel free to chat, And or use in important guest of answering, You harnessed freely (Rendering) Common utility![Common utility. [Car wash space] The parking lot, Prepare a car wash space. After going out before and return home in the family, Car wash of the car, you can feel free to in the apartment site (image photo)](/images/osaka/daito/c048fbf09.jpg) [Car wash space] The parking lot, Prepare a car wash space. After going out before and return home in the family, Car wash of the car, you can feel free to in the apartment site (image photo) ![Common utility. [Cycle port] 100% secure only can be used "dedicated bicycle storage" people who live. Since the private space which only can be used family, Out is smooth (Rendering)](/images/osaka/daito/c048fbf06.jpg) [Cycle port] 100% secure only can be used "dedicated bicycle storage" people who live. Since the private space which only can be used family, Out is smooth (Rendering) Pet![Pet. [Pet Care space] Not just change the pet, Set up a pet care space thinking of people and pets that are breeding. You can, such as foot washing and grooming after walk ※ There are management contract to breeding. Please ask the attendant for more information (an example of a frog pets)](/images/osaka/daito/c048fbf07.jpg) [Pet Care space] Not just change the pet, Set up a pet care space thinking of people and pets that are breeding. You can, such as foot washing and grooming after walk ※ There are management contract to breeding. Please ask the attendant for more information (an example of a frog pets) Variety of services![Variety of services. [front desk] Give us a sense of peace of mind and some people in the entrance hall, Installing the front desk, such as hotels. It has the effect of preventing the suspicious individual intrusion, We watch the live gently ※ It conforms to the management contract (image photo)](/images/osaka/daito/c048fbf10.jpg) [front desk] Give us a sense of peace of mind and some people in the entrance hall, Installing the front desk, such as hotels. It has the effect of preventing the suspicious individual intrusion, We watch the live gently ※ It conforms to the management contract (image photo) Security![Security. [Auto-lock system] Adopt a non-contact key to auto-lock of the entrance. It is possible to unlock by simply holding the head part of the key to the operation panel of the leader, It is also useful when you have children and luggage (illustration)](/images/osaka/daito/c048fbf14.gif) [Auto-lock system] Adopt a non-contact key to auto-lock of the entrance. It is possible to unlock by simply holding the head part of the key to the operation panel of the leader, It is also useful when you have children and luggage (illustration) ![Security. [24 hours total security service] In partnership with Esutemu management services and Osaka Gas Security Service, Own disaster prevention ・ Establish a security management system. Fire and gas leak, Abnormal occurrence, such as water outage, It is automatically reported from the management office to the "control center", which was signed by 24 hours online, Security company will express immediately (illustration)](/images/osaka/daito/c048fbf15.gif) [24 hours total security service] In partnership with Esutemu management services and Osaka Gas Security Service, Own disaster prevention ・ Establish a security management system. Fire and gas leak, Abnormal occurrence, such as water outage, It is automatically reported from the management office to the "control center", which was signed by 24 hours online, Security company will express immediately (illustration) Features of the building![Features of the building. [appearance] Sedately form of imposing two buildings structure nestled in, Big scale of Residence unique building design. Natural earth colors of tile, Glass give a cosmopolitan impression handrail, Aluminum vertical lattice handrail to produce a magnificent certain facial expressions, And coordination of the dark color Marion to tighten the crisp and look. Narrate a fine life here, It is modeling full of stately, Will be the pride of live people (Rendering)](/images/osaka/daito/c048fbf02.jpg) [appearance] Sedately form of imposing two buildings structure nestled in, Big scale of Residence unique building design. Natural earth colors of tile, Glass give a cosmopolitan impression handrail, Aluminum vertical lattice handrail to produce a magnificent certain facial expressions, And coordination of the dark color Marion to tighten the crisp and look. Narrate a fine life here, It is modeling full of stately, Will be the pride of live people (Rendering) ![Features of the building. [appearance] Enter and one step foot on site, Attentive environment has spread of consideration for there to live family. Introduction outdoor space also enrich the lush residents dedicated community garden to spend the moments of rest. You can enjoy at will a new life style that spreads joy (Rendering)](/images/osaka/daito/c048fbf11.jpg) [appearance] Enter and one step foot on site, Attentive environment has spread of consideration for there to live family. Introduction outdoor space also enrich the lush residents dedicated community garden to spend the moments of rest. You can enjoy at will a new life style that spreads joy (Rendering) ![Features of the building. [Porte-cochere] The approach side, Set up a convenient driveway to the loading and unloading of passenger getting on and off and luggage. So hard to be wet in the rain, Roof has provided (Rendering)](/images/osaka/daito/c048fbf05.jpg) [Porte-cochere] The approach side, Set up a convenient driveway to the loading and unloading of passenger getting on and off and luggage. So hard to be wet in the rain, Roof has provided (Rendering) ![Features of the building. [Entrance gate] Shoot the magnificent presence, Installing the gate using the Wrought Iron European tradition to entrance gate. Entrance also say that the face of the apartment has been directed at certain status (Rendering)](/images/osaka/daito/c048fbf04.jpg) [Entrance gate] Shoot the magnificent presence, Installing the gate using the Wrought Iron European tradition to entrance gate. Entrance also say that the face of the apartment has been directed at certain status (Rendering) ![Features of the building. [Land Plan] Taking advantage of the 6900 sq m super thing vast site, It was planned with the aim of creation of the living environment filled with clear "Eyes City". In addition to outdoor public spaces are provided in luxury, including a spacious on-site park and self-propelled plane parking, Community Hall and Owner's lobby, Shared facilities enhancement to support the good life, such as pet care space. You can enjoy the fulfillment of precisely because big community as joy of everyday (site layout)](/images/osaka/daito/c048fbf12.gif) [Land Plan] Taking advantage of the 6900 sq m super thing vast site, It was planned with the aim of creation of the living environment filled with clear "Eyes City". In addition to outdoor public spaces are provided in luxury, including a spacious on-site park and self-propelled plane parking, Community Hall and Owner's lobby, Shared facilities enhancement to support the good life, such as pet care space. You can enjoy the fulfillment of precisely because big community as joy of everyday (site layout) Earthquake ・ Disaster-prevention measures![earthquake ・ Disaster-prevention measures. [Disaster prevention warehouse] To support the people who live in the unlikely event of, You have a variety of disaster prevention item is equipped ※ For more determined after the establishment management associations (an example of disaster prevention items)](/images/osaka/daito/c048fbf13.jpg) [Disaster prevention warehouse] To support the people who live in the unlikely event of, You have a variety of disaster prevention item is equipped ※ For more determined after the establishment management associations (an example of disaster prevention items) ![earthquake ・ Disaster-prevention measures. [Seismic door frame (entrance)] By increasing the gap between the frame and the door, Even if the front door frame is slightly changed by the earthquake, Seismic door frame provided with the opening and closing is possible clearance has been adopted (conceptual diagram)](/images/osaka/daito/c048fbf17.gif) [Seismic door frame (entrance)] By increasing the gap between the frame and the door, Even if the front door frame is slightly changed by the earthquake, Seismic door frame provided with the opening and closing is possible clearance has been adopted (conceptual diagram) Building structure![Building structure. [Dwelling unit within the thermal insulation & condensation measures] The wall surface of the outer wall side which is in contact with the outside air ・ Pillar ・ The Beams, On the blown insulation material (about 20mm thick), Fine-grained ingenuity that put a finishing material has been subjected. Thus absorb the temperature difference between the outside temperature and the indoor. It has brought a great effect on the prevention of condensation caused by temperature difference (conceptual diagram)](/images/osaka/daito/c048fbf16.gif) [Dwelling unit within the thermal insulation & condensation measures] The wall surface of the outer wall side which is in contact with the outside air ・ Pillar ・ The Beams, On the blown insulation material (about 20mm thick), Fine-grained ingenuity that put a finishing material has been subjected. Thus absorb the temperature difference between the outside temperature and the indoor. It has brought a great effect on the prevention of condensation caused by temperature difference (conceptual diagram) ![Building structure. [Welding closed shear reinforcement] Prevent the bending of the main reinforcement at the time of earthquake, The band muscle to exert a great power in restraint of concrete, Welding closed girdle muscular with a welded seam to exhibit strength against shear failure at the time of the earthquake has been adopted (conceptual diagram)](/images/osaka/daito/c048fbf18.gif) [Welding closed shear reinforcement] Prevent the bending of the main reinforcement at the time of earthquake, The band muscle to exert a great power in restraint of concrete, Welding closed girdle muscular with a welded seam to exhibit strength against shear failure at the time of the earthquake has been adopted (conceptual diagram) ![Building structure. [Double-glazing] Balconies side of the window, A combination of two sheets of glass, Adopt a multi-layer glass which put an air layer between. For thermal insulation performance is high, Good heating and cooling efficiency, Suppress the condensation of the glass surface. In addition there is an effect of suppressing the occurrence of mold (conceptual diagram)](/images/osaka/daito/c048fbf19.gif) [Double-glazing] Balconies side of the window, A combination of two sheets of glass, Adopt a multi-layer glass which put an air layer between. For thermal insulation performance is high, Good heating and cooling efficiency, Suppress the condensation of the glass surface. In addition there is an effect of suppressing the occurrence of mold (conceptual diagram) ![Building structure. [Double reinforcement (except for some)] Dwelling unit of the wall has been adopted double reinforcement assembling a rebar to double (except for some wall). Compared to a single reinforcement, Along with the strength of the reinforcement increases, Since the increase is also wall thickness, You can get a high structural strength (conceptual diagram)](/images/osaka/daito/c048fbf20.gif) [Double reinforcement (except for some)] Dwelling unit of the wall has been adopted double reinforcement assembling a rebar to double (except for some wall). Compared to a single reinforcement, Along with the strength of the reinforcement increases, Since the increase is also wall thickness, You can get a high structural strength (conceptual diagram) ![Building structure. [Osaka Prefecture building environmental performance display system] In building a comprehensive environment plan that building owners to submit to Osaka, And initiatives degree for the three priority areas of Osaka Prefecture, A comprehensive evaluation of the environmental performance of buildings by CASBEE has been evaluated at each stage 5](/images/osaka/daito/c048fbf01.gif) [Osaka Prefecture building environmental performance display system] In building a comprehensive environment plan that building owners to submit to Osaka, And initiatives degree for the three priority areas of Osaka Prefecture, A comprehensive evaluation of the environmental performance of buildings by CASBEE has been evaluated at each stage 5 Surrounding environment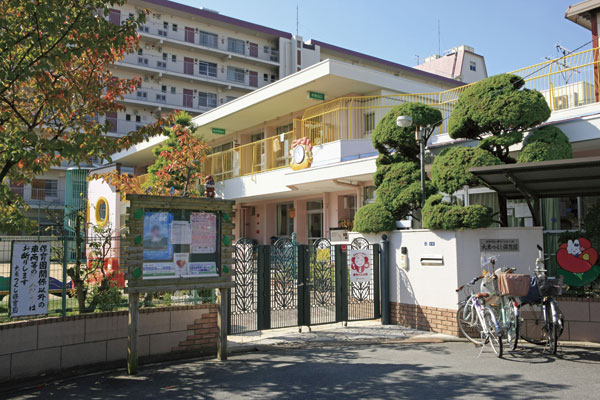 Daito Tsukushi Nursery (6-minute walk ・ About 450m) 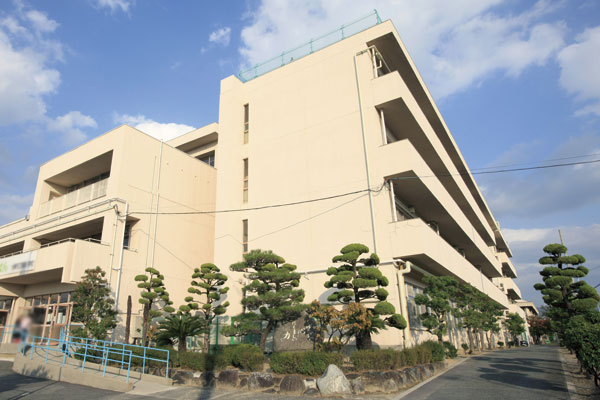 Municipal Morofuku elementary school (a 12-minute walk ・ About 920m) 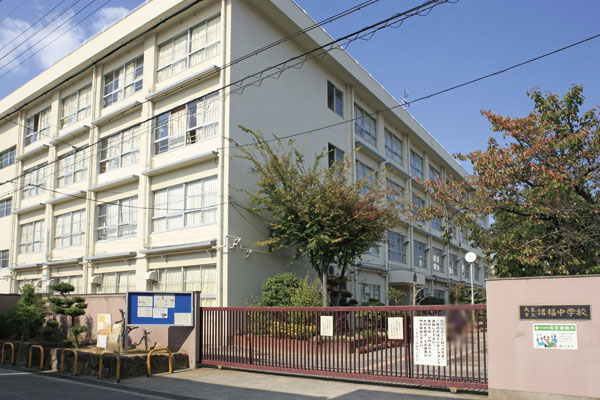 Municipal Morofuku junior high school (a 3-minute walk ・ About 190m) 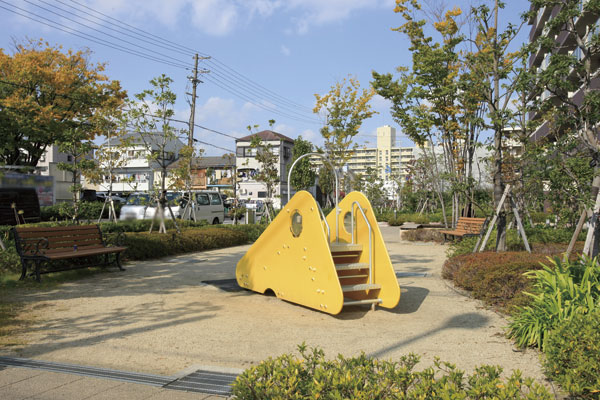 West Morofuku fourth child Amusement (1-minute walk ・ About 50m) 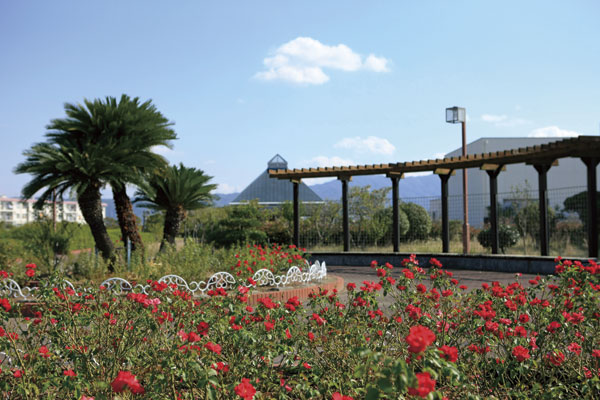 Konoike Skyland (8-minute walk ・ About 620m) 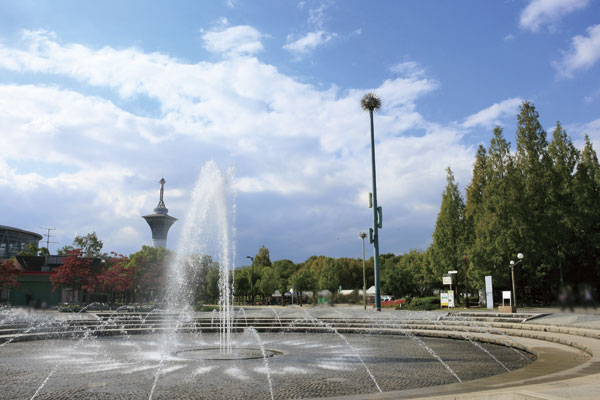 Tsurumi Ryokuchi (bicycle about 7 minutes ・ About 1610m) 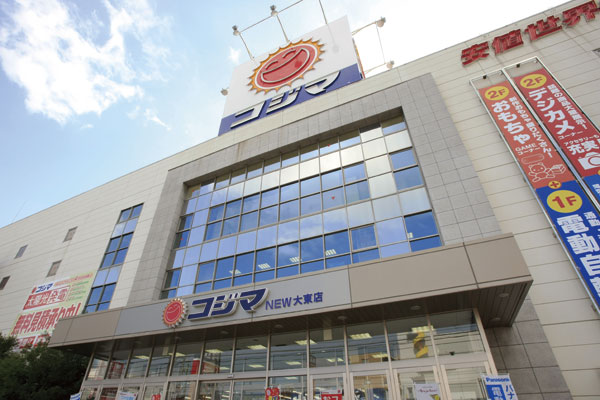 Kojima NEW Daito store (2-minute walk ・ About 130m) 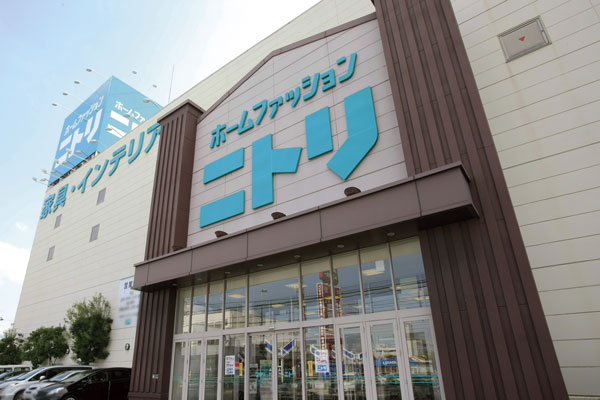 Nitori Daito Morofuku (3-minute walk ・ About 180m) 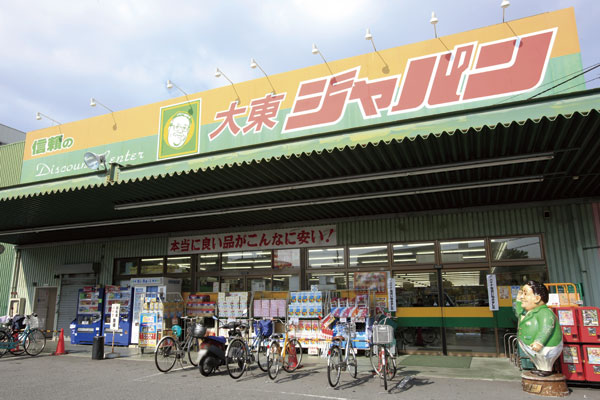 Japan Daito store (3-minute walk ・ About 210m) 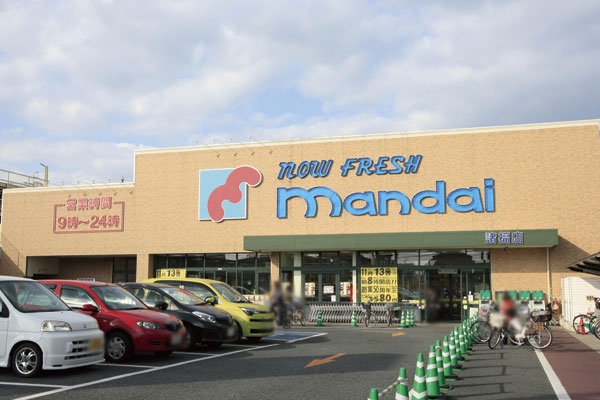 Bandai Morofuku store (5-minute walk ・ About 330m) 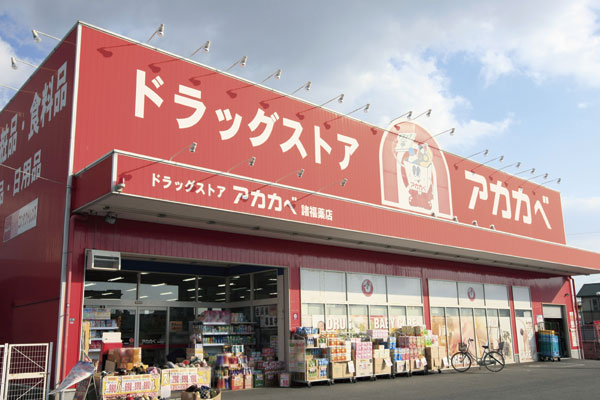 Drugstore Red Cliff Morofuku drugstores (8-minute walk ・ About 580m) 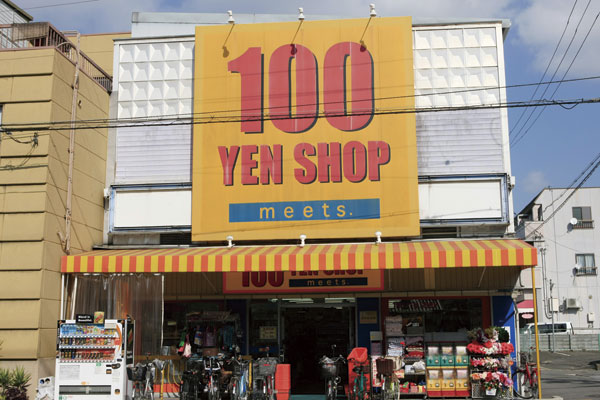 100 yen shop Meets Konoike store (walk 11 minutes ・ About 850m) 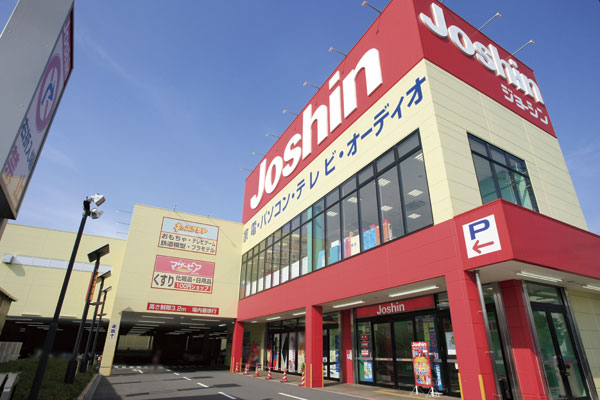 Joshin Daito store (14 mins ・ About 1120m) 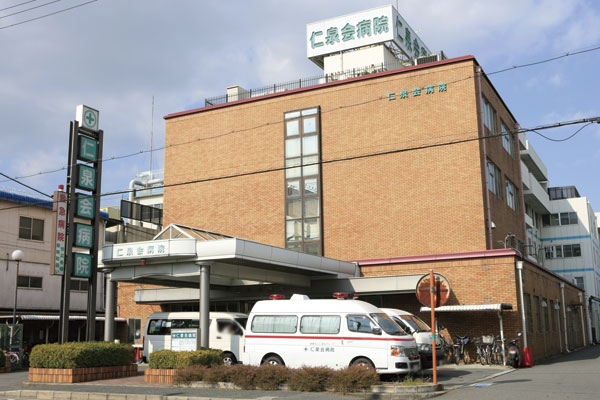 Hitoshiizumi Board hospital (3-minute walk ・ About 200m) 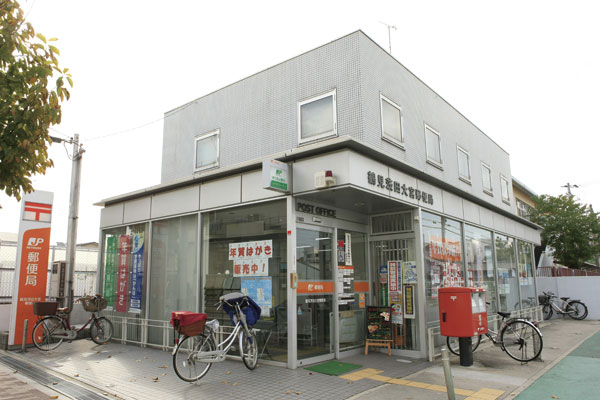 Tsurumi Matsutaomiya post office (3-minute walk ・ About 190m) Floor: 3LDK, occupied area: 67.41 sq m, Price: 22.6 million yen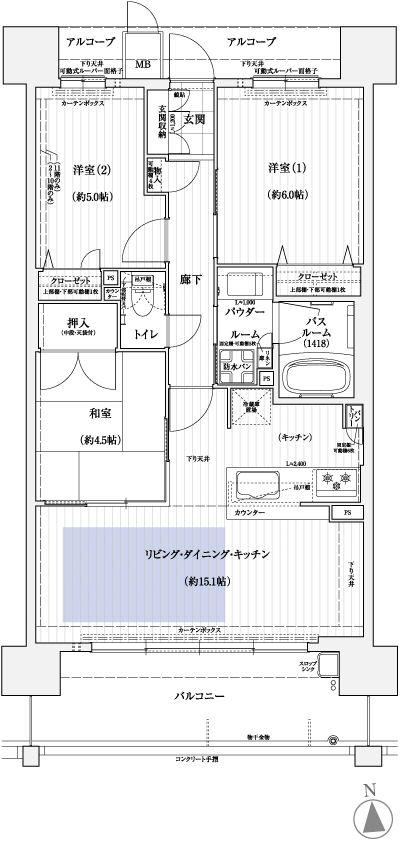 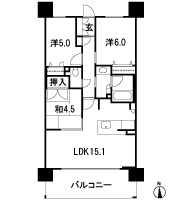 Floor: 3LDK, occupied area: 67.41 sq m, Price: 23.9 million yen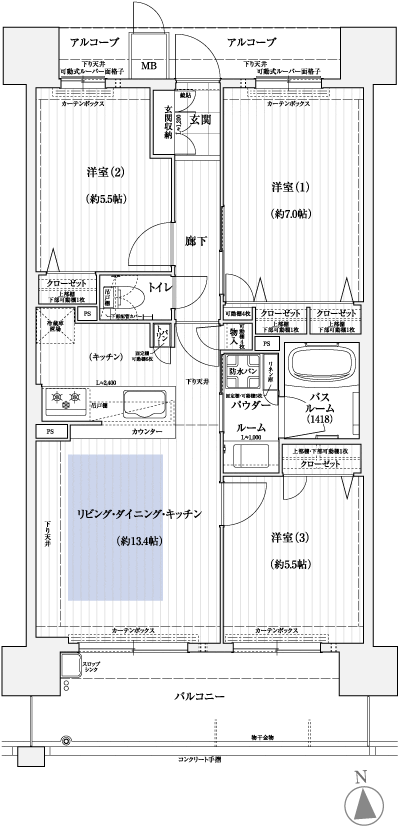 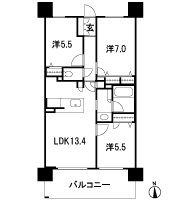 Floor: 3LDK, occupied area: 71.12 sq m, price: 26 million yen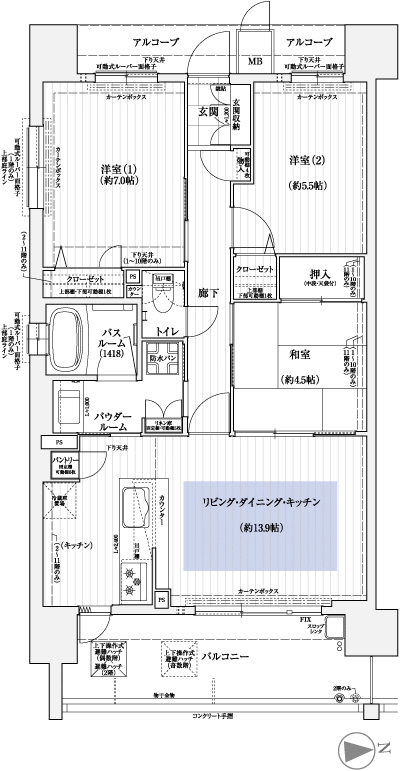 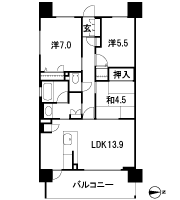 Location | |||||||||||||||||||||||||||||||||||||||||||||||||||||||||||||||||||||||||||||||||||||||||||||||||||||||||||||||