Investing in Japanese real estate
2014November
24,370,000 yen ~ 37,620,000 yen, 3LDK ・ 4LDK, 66 sq m ~ 80.24 sq m
New Apartments » Kansai » Osaka prefecture » Daito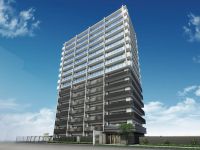 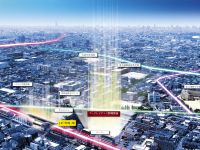
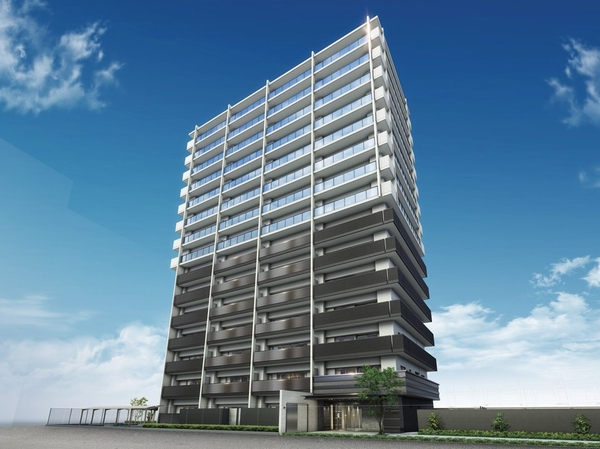 Exterior - Rendering ( ※ JR Nozaki Station condominium supplied in the nearest first time in 12 years since 2001. MRC examined 2013 June) 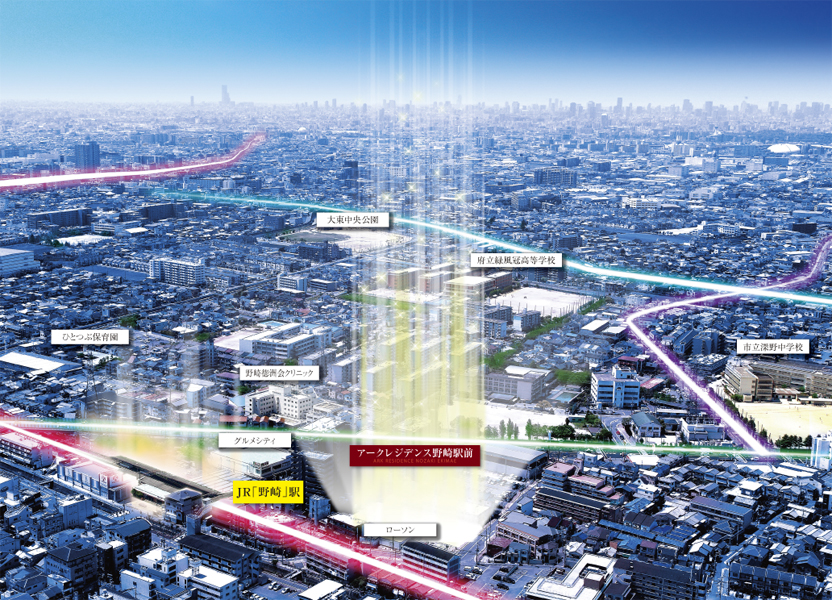 CG synthesis in aerial photo of 2013 May shooting. In fact a slightly different. 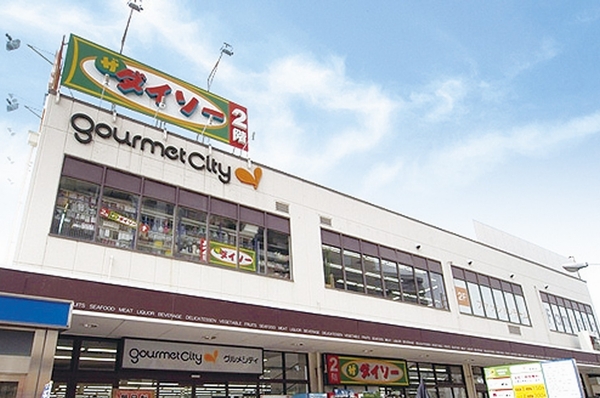 Gourmet City Nozaki shop (about 160m / A 2-minute walk) 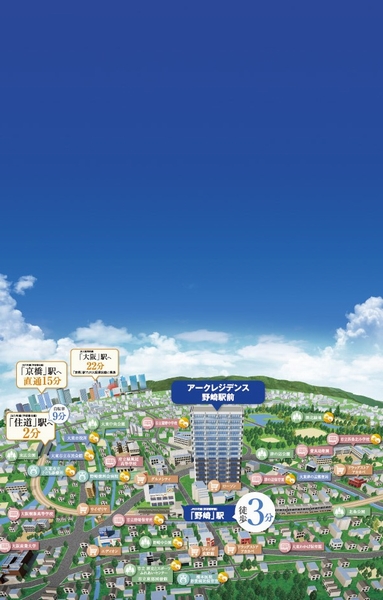 Illustrated map of the surrounding local 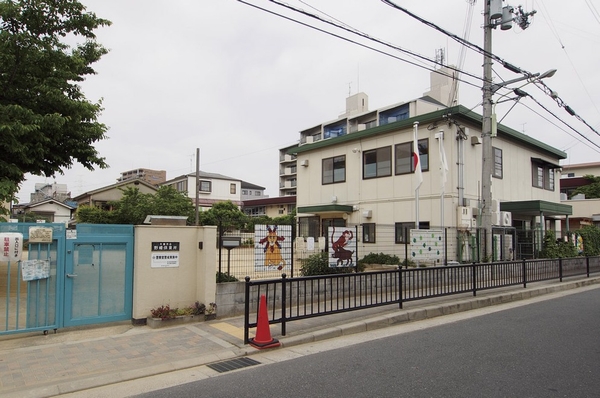 Municipal Nozaki nursery school (about 330m / A 5-minute walk) 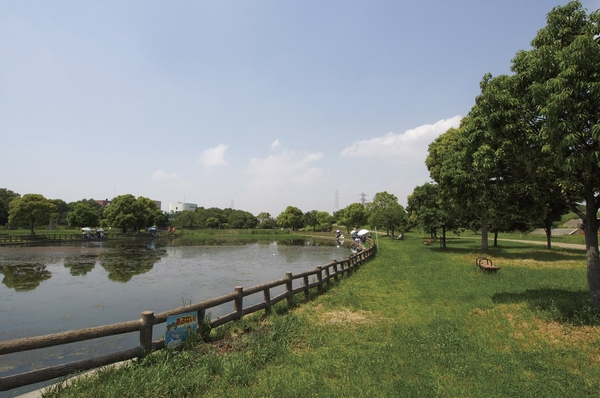 Fukakita green space (about 540m / 7-minute walk) 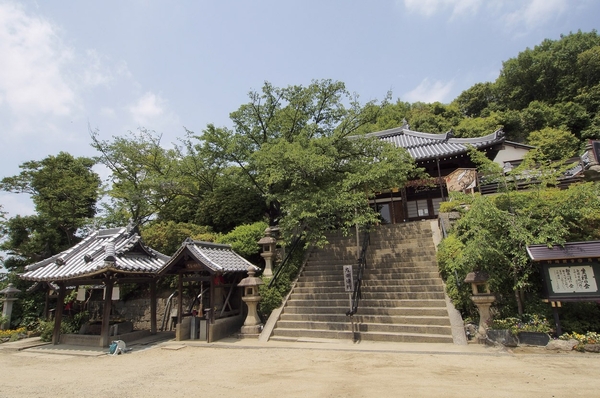 Nozaki Kannon Jiganji (about 670m / A 9-minute walk) 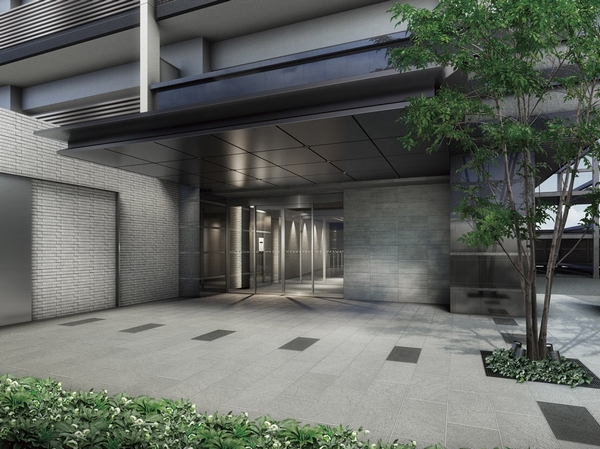 Entrance approach Rendering 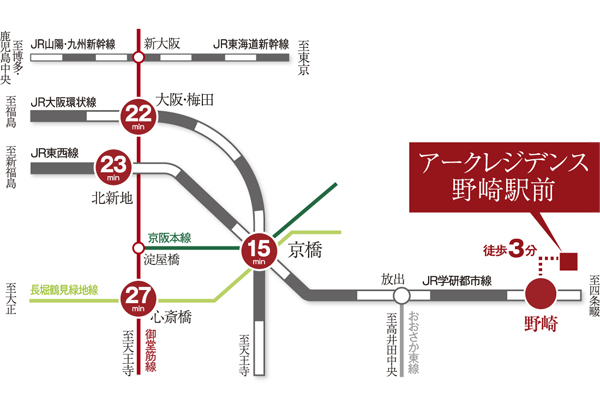 Access view Buildings and facilities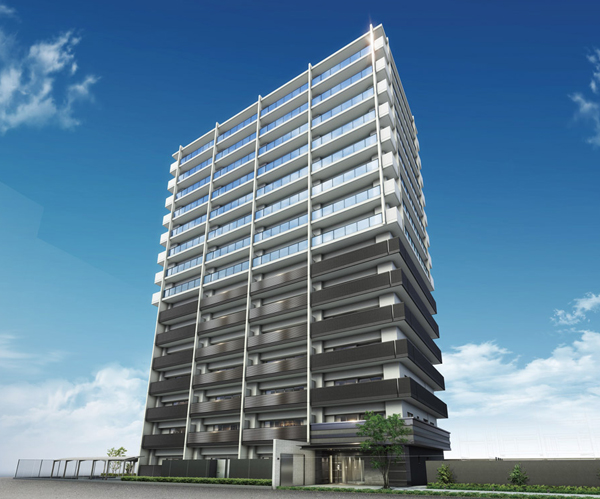 Exterior - Rendering Surrounding environment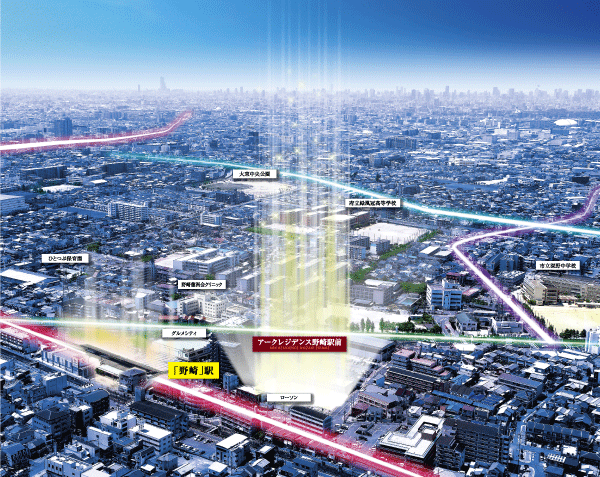 And by combining the light or the like to the aerial (May 2013 shooting), In fact a slightly different Buildings and facilities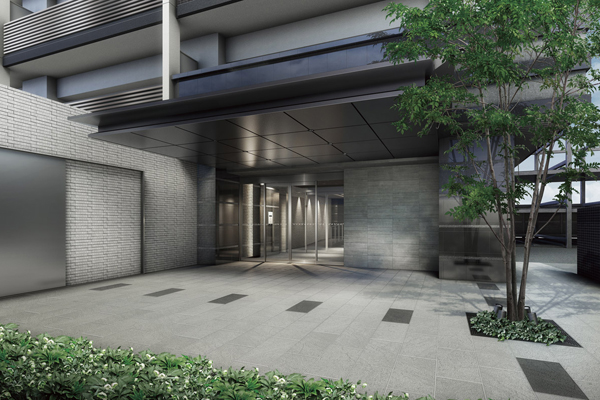 Entrance approach Rendering Surrounding environment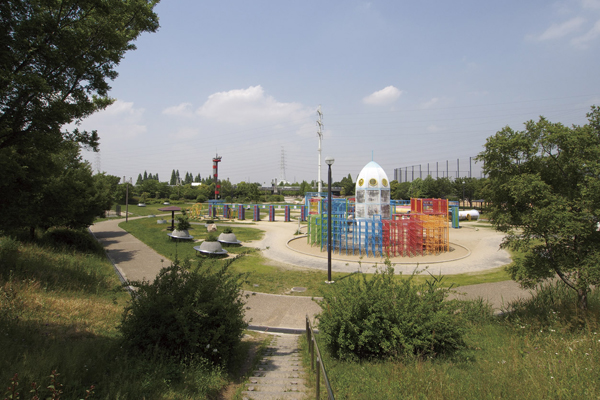 Fukakita green space (7 min walk ・ About 540m) 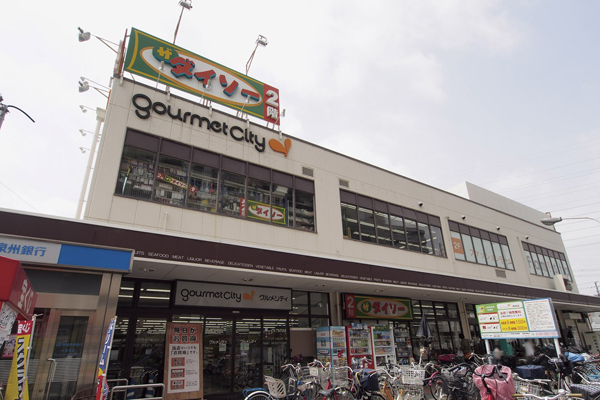 Gourmet City Nozaki shop (2-minute walk ・ About 160m) 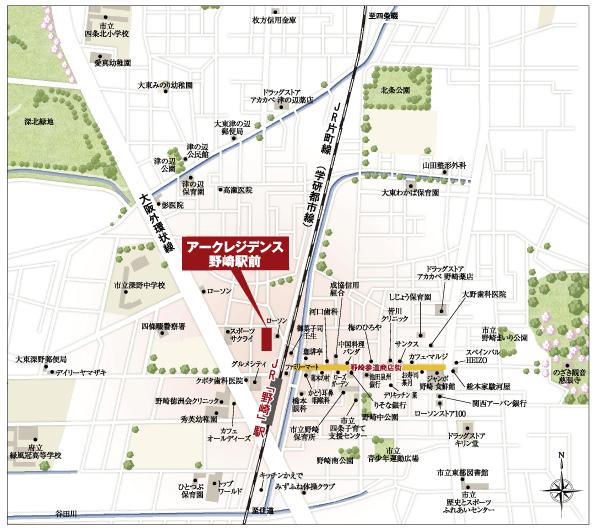 Local guide map Living![Living. [living ・ dining] Space of each and every relaxation spend leisurely. Wide span to produce a brightness and airy, Family is the main stage (E type model room)](/images/osaka/daito/c3adbae01.jpg) [living ・ dining] Space of each and every relaxation spend leisurely. Wide span to produce a brightness and airy, Family is the main stage (E type model room) ![Living. [living ・ dining] To achieve the living space to relax and sense of quality is harmony (E type model room)](/images/osaka/daito/c3adbae02.jpg) [living ・ dining] To achieve the living space to relax and sense of quality is harmony (E type model room) Kitchen![Kitchen. [kitchen] Stick to one one of the spec, Kitchen in pursuit of beauty and functionality has been adopted (E type model room)](/images/osaka/daito/c3adbae06.jpg) [kitchen] Stick to one one of the spec, Kitchen in pursuit of beauty and functionality has been adopted (E type model room) ![Kitchen. [Quiet sink] Suppress the unpleasant sound of the sink that sounds when the water and the hot water was swiftly put out. You can use the quiet comfortable sink (same specifications)](/images/osaka/daito/c3adbae07.jpg) [Quiet sink] Suppress the unpleasant sound of the sink that sounds when the water and the hot water was swiftly put out. You can use the quiet comfortable sink (same specifications) ![Kitchen. [Water-saving dishwasher dryer] About one hand washing / 7 by circulating a small amount of hot water and water of washing the dishes. Since the power consumption can be suppressed, Water and electricity fee will be saving (same specifications)](/images/osaka/daito/c3adbae08.jpg) [Water-saving dishwasher dryer] About one hand washing / 7 by circulating a small amount of hot water and water of washing the dishes. Since the power consumption can be suppressed, Water and electricity fee will be saving (same specifications) ![Kitchen. [Glass top 3-burner stove] Boil over quick and only easy to clean 3-neck glass top stove to wipe one also has been adopted (same specifications)](/images/osaka/daito/c3adbae09.jpg) [Glass top 3-burner stove] Boil over quick and only easy to clean 3-neck glass top stove to wipe one also has been adopted (same specifications) ![Kitchen. [Slide storage] Be taken out easily sliding cabinet thing back. Beautiful kitchen space has been directed (same specifications)](/images/osaka/daito/c3adbae10.jpg) [Slide storage] Be taken out easily sliding cabinet thing back. Beautiful kitchen space has been directed (same specifications) Bathing-wash room![Bathing-wash room. [Bathroom] The bathroom, Not only the body, Planning as a relaxation space that can be refreshed to mind. Functional aspect, It has also been sufficient consideration to safety (E type model room)](/images/osaka/daito/c3adbae11.jpg) [Bathroom] The bathroom, Not only the body, Planning as a relaxation space that can be refreshed to mind. Functional aspect, It has also been sufficient consideration to safety (E type model room) ![Bathing-wash room. [Bathroom heating dryer / With mist function] Adopt a "mist Kawakku" equipped with a mist sauna function in the bathroom heating dryer. You easily can enjoy effective mist sauna in the health and beauty (same specifications)](/images/osaka/daito/c3adbae12.jpg) [Bathroom heating dryer / With mist function] Adopt a "mist Kawakku" equipped with a mist sauna function in the bathroom heating dryer. You easily can enjoy effective mist sauna in the health and beauty (same specifications) ![Bathing-wash room. [Pop-up drain plug] In just one push you can open and close the bathtub drain outlet with a finger. Appearance by eliminating the chain also has clean (same specifications)](/images/osaka/daito/c3adbae13.jpg) [Pop-up drain plug] In just one push you can open and close the bathtub drain outlet with a finger. Appearance by eliminating the chain also has clean (same specifications) ![Bathing-wash room. [Bathroom remote control] Automatic hot water tension at the touch of a button ・ Reheating the like, Labor of housework will reduce (same specifications)](/images/osaka/daito/c3adbae15.jpg) [Bathroom remote control] Automatic hot water tension at the touch of a button ・ Reheating the like, Labor of housework will reduce (same specifications) ![Bathing-wash room. [Powder Room] Cleanliness and the vanity, Produce a sophisticated image. Arranged mirror in consideration to the use of children in the bottom of the wide full mirror, Integrated counter Ya that floating luxury, Fine surface material has been adopted (E type model room)](/images/osaka/daito/c3adbae16.jpg) [Powder Room] Cleanliness and the vanity, Produce a sophisticated image. Arranged mirror in consideration to the use of children in the bottom of the wide full mirror, Integrated counter Ya that floating luxury, Fine surface material has been adopted (E type model room) ![Bathing-wash room. [Counter-integrated bowl] High-quality artificial marble basin bowl. It is easy to clean because there is no seam between the counter and the bowl (same specifications)](/images/osaka/daito/c3adbae17.jpg) [Counter-integrated bowl] High-quality artificial marble basin bowl. It is easy to clean because there is no seam between the counter and the bowl (same specifications) ![Bathing-wash room. [Three-sided mirror / Kagamiura storage type] Three-sided mirror back storage can be organized and clean, such as cosmetics and grooming supplies (same specifications)](/images/osaka/daito/c3adbae18.jpg) [Three-sided mirror / Kagamiura storage type] Three-sided mirror back storage can be organized and clean, such as cosmetics and grooming supplies (same specifications) ![Bathing-wash room. [Telescopic single lever mixing faucet] Adjustment of the temperature of the hot water is also one-touch. Stretch hose, Your easy-care water faucet has been adopted (same specifications)](/images/osaka/daito/c3adbae19.jpg) [Telescopic single lever mixing faucet] Adjustment of the temperature of the hot water is also one-touch. Stretch hose, Your easy-care water faucet has been adopted (same specifications) Balcony ・ terrace ・ Private garden![balcony ・ terrace ・ Private garden. [balcony] Balcony to create a refreshing spread to the living is, Open-air space where the light and the wind play. Water can be used in securely faucets have been installed on the balcony (E type model room. In fact a slightly different is the CG synthesizing the sky)](/images/osaka/daito/c3adbae14.jpg) [balcony] Balcony to create a refreshing spread to the living is, Open-air space where the light and the wind play. Water can be used in securely faucets have been installed on the balcony (E type model room. In fact a slightly different is the CG synthesizing the sky) Receipt![Receipt. [Walk-in closet] Walk-in closet for clothes and various items of seasonal enters plenty. Since the middle is wide clean is smooth (same specifications)](/images/osaka/daito/c3adbae20.jpg) [Walk-in closet] Walk-in closet for clothes and various items of seasonal enters plenty. Since the middle is wide clean is smooth (same specifications) Interior![Interior. [bedroom] The main bedroom, Important place to spend the beginning and end of the day. Of course, to carefully selected high-quality materials, It has also been consideration to such as storability. While quality and comfort is wrapped in the flow of time in harmony, Richly the morning and evening, Guests can comfortably (E type model room)](/images/osaka/daito/c3adbae03.jpg) [bedroom] The main bedroom, Important place to spend the beginning and end of the day. Of course, to carefully selected high-quality materials, It has also been consideration to such as storability. While quality and comfort is wrapped in the flow of time in harmony, Richly the morning and evening, Guests can comfortably (E type model room) ![Interior. [Kids Room] Kids room snuggle watch for the healthy growth of children. ventilation ・ Lighting of, Has also been consideration to privacy while sticking to the storage facility (E type model room)](/images/osaka/daito/c3adbae04.jpg) [Kids Room] Kids room snuggle watch for the healthy growth of children. ventilation ・ Lighting of, Has also been consideration to privacy while sticking to the storage facility (E type model room) 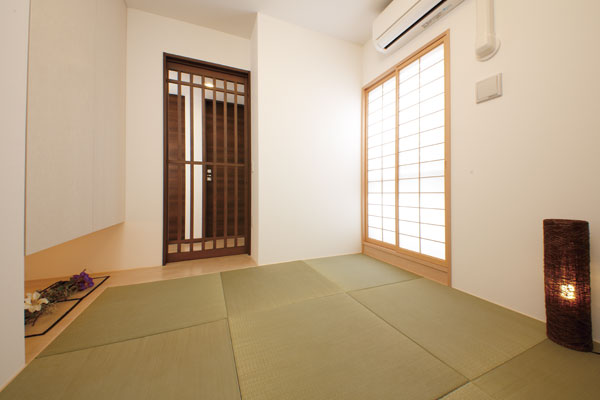 (Shared facilities ・ Common utility ・ Pet facility ・ Variety of services ・ Security ・ Earthquake countermeasures ・ Disaster-prevention measures ・ Building structure ・ Such as the characteristics of the building) Shared facilities![Shared facilities. [Entrance approach] Entrance approach to symbolize the quality of the dwelling (Rendering)](/images/osaka/daito/c3adbaf03.jpg) [Entrance approach] Entrance approach to symbolize the quality of the dwelling (Rendering) ![Shared facilities. [Entrance hall] Entrance Hall wrap in the sophisticated atmosphere (Rendering)](/images/osaka/daito/c3adbaf04.jpg) [Entrance hall] Entrance Hall wrap in the sophisticated atmosphere (Rendering) ![Shared facilities. [Land Plan] I was taking advantage of the site shape to the fullest, It is comfortable landscape design. Shared facilities Ya comfortably support the day-to-day, Functionality ・ Commitment to safety, It has also been consideration to landscape development of soothing moisture (site layout)](/images/osaka/daito/c3adbaf05.gif) [Land Plan] I was taking advantage of the site shape to the fullest, It is comfortable landscape design. Shared facilities Ya comfortably support the day-to-day, Functionality ・ Commitment to safety, It has also been consideration to landscape development of soothing moisture (site layout) Security![Security. [24-hour security system] Of course, fire and emergency communication in the dwelling unit, Abnormal 24-hour remote monitoring of the common areas. It is automatically reported to the Osaka Gas Security Service Co., Ltd. at the time of occurrence of the abnormal state, You respond quickly (conceptual diagram)](/images/osaka/daito/c3adbaf06.gif) [24-hour security system] Of course, fire and emergency communication in the dwelling unit, Abnormal 24-hour remote monitoring of the common areas. It is automatically reported to the Osaka Gas Security Service Co., Ltd. at the time of occurrence of the abnormal state, You respond quickly (conceptual diagram) ![Security. [Color monitor intercom] Color monitor intercom with a voice mail to the entrance of visitors is projected. Also provided emergency button that works with security system (same specifications)](/images/osaka/daito/c3adbaf07.jpg) [Color monitor intercom] Color monitor intercom with a voice mail to the entrance of visitors is projected. Also provided emergency button that works with security system (same specifications) ![Security. [Dimple key] Difficult to duplicate in the front door, Reversible dimple key with anti-picking performance has been adopted (conceptual diagram)](/images/osaka/daito/c3adbaf08.jpg) [Dimple key] Difficult to duplicate in the front door, Reversible dimple key with anti-picking performance has been adopted (conceptual diagram) ![Security. [Phosphorescent security thumb] Adopted a crime prevention thumb as incorrect tablet measures of turning the thumb-turn in the entrance door. Since the center are using a phosphorescent resin, Thumb turn of the state can also be found in the night (same specifications)](/images/osaka/daito/c3adbaf09.jpg) [Phosphorescent security thumb] Adopted a crime prevention thumb as incorrect tablet measures of turning the thumb-turn in the entrance door. Since the center are using a phosphorescent resin, Thumb turn of the state can also be found in the night (same specifications) ![Security. [Security sensors] The opening of the entrance door, and each room is, Security sensors have been installed to report the opening and closing of the illegal door and windows ※ Surface lattice with window, Except FIX window (same specifications)](/images/osaka/daito/c3adbaf10.jpg) [Security sensors] The opening of the entrance door, and each room is, Security sensors have been installed to report the opening and closing of the illegal door and windows ※ Surface lattice with window, Except FIX window (same specifications) ![Security. [Entrance elevator before monitor] Install the monitor to project the image of the security cameras in the elevator on the first floor elevator before. Deterrent effect against mischief and crime has increased (same specifications)](/images/osaka/daito/c3adbaf11.gif) [Entrance elevator before monitor] Install the monitor to project the image of the security cameras in the elevator on the first floor elevator before. Deterrent effect against mischief and crime has increased (same specifications) ![Security. [Auto-lock system] If residents can smoothly enter and exit only holding the dwelling unit key in the operation panel, Visitors, In auto-lock system that residents can not enter to be unlocked from the check the face on the monitor, Crime prevention has increased (conceptual diagram)](/images/osaka/daito/c3adbaf20.gif) [Auto-lock system] If residents can smoothly enter and exit only holding the dwelling unit key in the operation panel, Visitors, In auto-lock system that residents can not enter to be unlocked from the check the face on the monitor, Crime prevention has increased (conceptual diagram) Features of the building![Features of the building. [appearance] The good location of the station 3-minute walk, New landmark appearance. Total 58 House, 1 floor 4 House. Is the quality of the residence suitable for permanent residence (Rendering)](/images/osaka/daito/c3adbaf02.jpg) [appearance] The good location of the station 3-minute walk, New landmark appearance. Total 58 House, 1 floor 4 House. Is the quality of the residence suitable for permanent residence (Rendering) Earthquake ・ Disaster-prevention measures![earthquake ・ Disaster-prevention measures. [Entrance door with TaiShinwaku] A slit (gap) is provided between the door frame and the front door, Absorb the load of the entire entrance door to take during an earthquake ・ Adopted Tai Sin entrance door with frame for relaxation. It corresponds to the confinement of the time of the earthquake (conceptual diagram ・ The company ratio)](/images/osaka/daito/c3adbaf15.gif) [Entrance door with TaiShinwaku] A slit (gap) is provided between the door frame and the front door, Absorb the load of the entire entrance door to take during an earthquake ・ Adopted Tai Sin entrance door with frame for relaxation. It corresponds to the confinement of the time of the earthquake (conceptual diagram ・ The company ratio) ![earthquake ・ Disaster-prevention measures. [Seismic slit] To, such as when a large earthquake occurs, To reduce the influence of the major structures force is applied to the entire wall surface, Seismic slit is provided to the non-load-bearing wall (conceptual diagram)](/images/osaka/daito/c3adbaf16.gif) [Seismic slit] To, such as when a large earthquake occurs, To reduce the influence of the major structures force is applied to the entire wall surface, Seismic slit is provided to the non-load-bearing wall (conceptual diagram) Building structure![Building structure. [Osaka Prefecture building environmental performance display] In building a comprehensive environment plan that building owners to submit to Osaka, And initiatives degree for important items such as the reduction of CO2 emissions, Overall it has been evaluated in five stages the environmental performance of buildings](/images/osaka/daito/c3adbaf01.gif) [Osaka Prefecture building environmental performance display] In building a comprehensive environment plan that building owners to submit to Osaka, And initiatives degree for important items such as the reduction of CO2 emissions, Overall it has been evaluated in five stages the environmental performance of buildings ![Building structure. [Double reinforcement] Outer wall and Tosakaikabe is a double reinforcement to arrange the rebar knitted in a grid pattern to double (some double zigzag reinforcement), High strength compared to the company's conventional single reinforcement ・ You have to demonstrate the durability (conceptual diagram)](/images/osaka/daito/c3adbaf12.gif) [Double reinforcement] Outer wall and Tosakaikabe is a double reinforcement to arrange the rebar knitted in a grid pattern to double (some double zigzag reinforcement), High strength compared to the company's conventional single reinforcement ・ You have to demonstrate the durability (conceptual diagram) ![Building structure. [Soundproof aluminum sash T-2 / 30 grade] Aluminum sash and sash T-2 with excellent soundproofing performance to suppress the sound from the outside (30 grade), Soundproof effect has increased ※ Common area, except (conceptual diagram)](/images/osaka/daito/c3adbaf13.gif) [Soundproof aluminum sash T-2 / 30 grade] Aluminum sash and sash T-2 with excellent soundproofing performance to suppress the sound from the outside (30 grade), Soundproof effect has increased ※ Common area, except (conceptual diagram) ![Building structure. [Substructure / Pile foundation] Kui径 with high support force (拡底 diameter) about 1.2m ~ 3m total of 14 present a cast-in-place concrete pile of (拡底 including), By typing to a depth of ground about 37m with a strong ground, You support firmly on the building (conceptual diagram)](/images/osaka/daito/c3adbaf14.gif) [Substructure / Pile foundation] Kui径 with high support force (拡底 diameter) about 1.2m ~ 3m total of 14 present a cast-in-place concrete pile of (拡底 including), By typing to a depth of ground about 37m with a strong ground, You support firmly on the building (conceptual diagram) ![Building structure. [Full-flat design] Dwelling units within adopts full-flat design with no floor step. The living room is of course also devised, such as the step is easy to get around water, Eliminate the floor level difference between the corridor. Prevent stumbling accident in the dwelling unit, Will be delivered is a living ease of peace of mind to all generations (conceptual diagram)](/images/osaka/daito/c3adbaf18.gif) [Full-flat design] Dwelling units within adopts full-flat design with no floor step. The living room is of course also devised, such as the step is easy to get around water, Eliminate the floor level difference between the corridor. Prevent stumbling accident in the dwelling unit, Will be delivered is a living ease of peace of mind to all generations (conceptual diagram) ![Building structure. [Pipe space sound insulation measures] It is wound around the sound insulation tape or glass wool to drainage vertical tube, Sound insulation has been increased (conceptual diagram)](/images/osaka/daito/c3adbaf19.gif) [Pipe space sound insulation measures] It is wound around the sound insulation tape or glass wool to drainage vertical tube, Sound insulation has been increased (conceptual diagram) Other![Other. [24-hour breeze ventilation system] Adopt a bathroom heating dryer with a 24-hour ventilation function. Incorporating the fresh air from the air supply port of each room, Such as a wash room dirty air and moisture ・ toilet ・ And forced inspiration from, such as bathroom discharged to the outside. You can keep the indoor air environment to clean (conceptual diagram)](/images/osaka/daito/c3adbaf17.gif) [24-hour breeze ventilation system] Adopt a bathroom heating dryer with a 24-hour ventilation function. Incorporating the fresh air from the air supply port of each room, Such as a wash room dirty air and moisture ・ toilet ・ And forced inspiration from, such as bathroom discharged to the outside. You can keep the indoor air environment to clean (conceptual diagram) Surrounding environment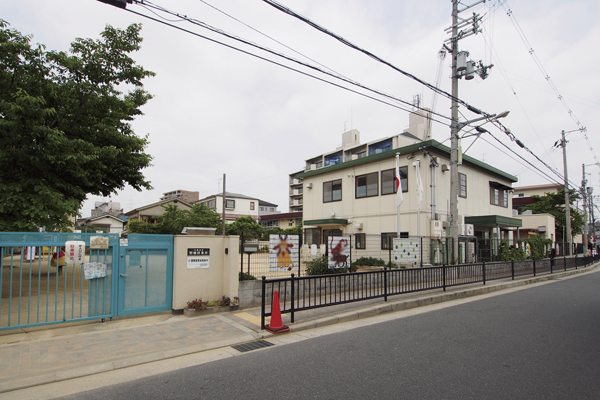 Municipal Nozaki nursery school (a 5-minute walk ・ About 330m) 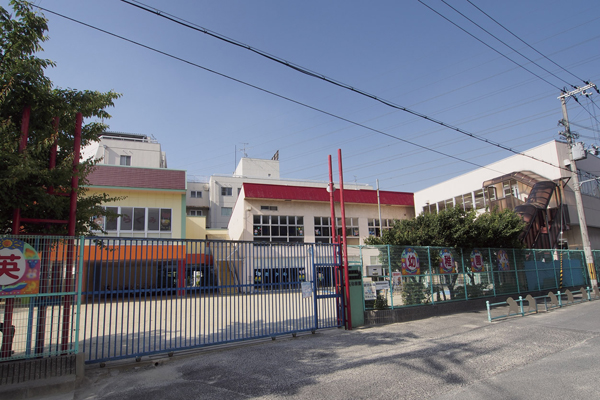 ShigeruEi kindergarten (5-minute walk ・ About 400m) 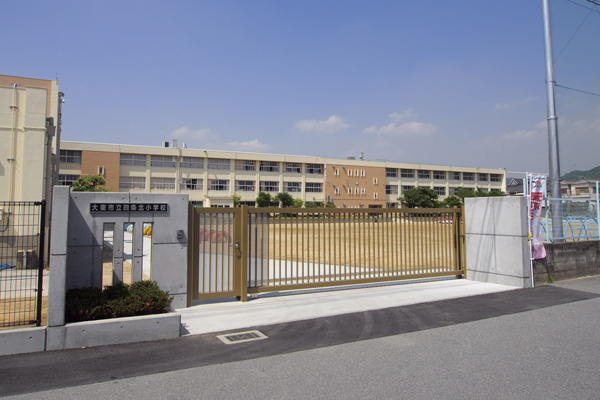 Municipal Shijokita elementary school (a 12-minute walk ・ About 940m) 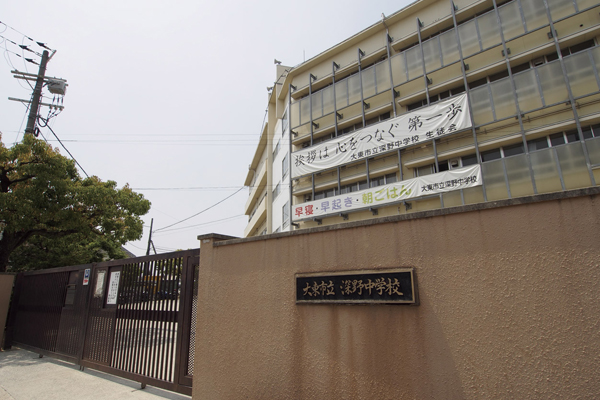 Municipal Fukano junior high school (a 5-minute walk ・ About 400m) 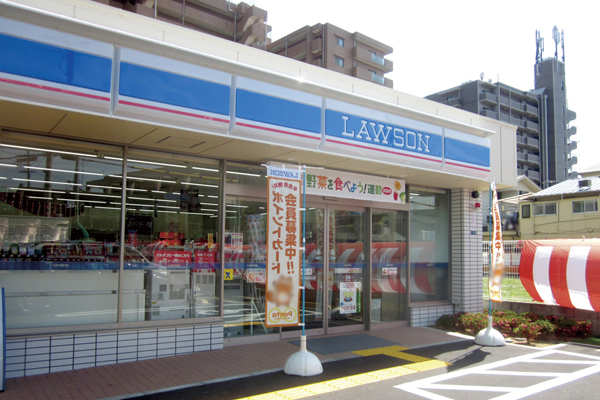 Lawson JR Nozaki Station Kitamise (1-minute walk ・ About 20m) 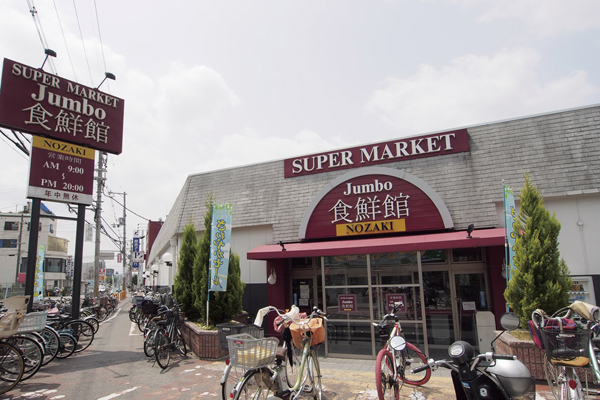 jumbo Nozaki Food 鮮館 (6-minute walk ・ About 450m) 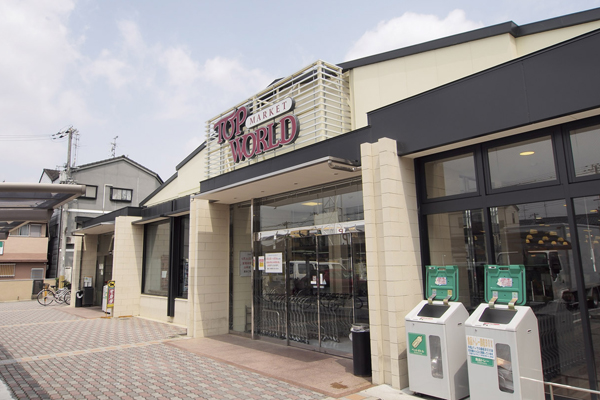 Top World Nozaki shop (an 8-minute walk ・ About 640m) 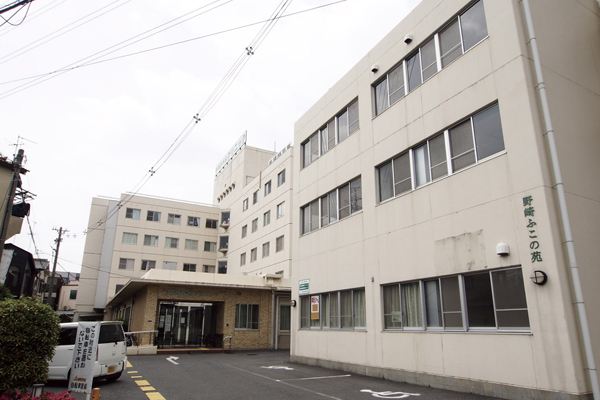 Nozaki Tokushukai clinic (4-minute walk ・ About 290m) 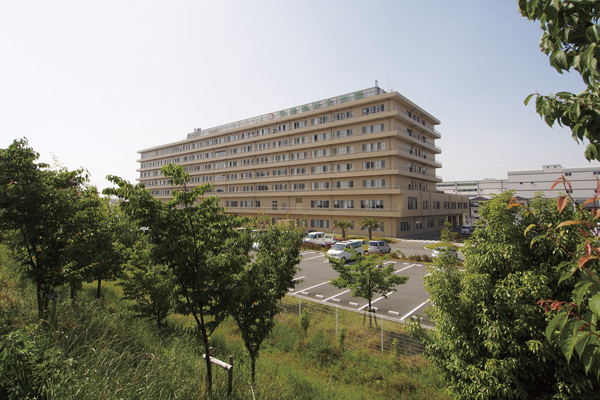 Nozaki Tokushu Board Hospital (walk 22 minutes ・ About 1700m) 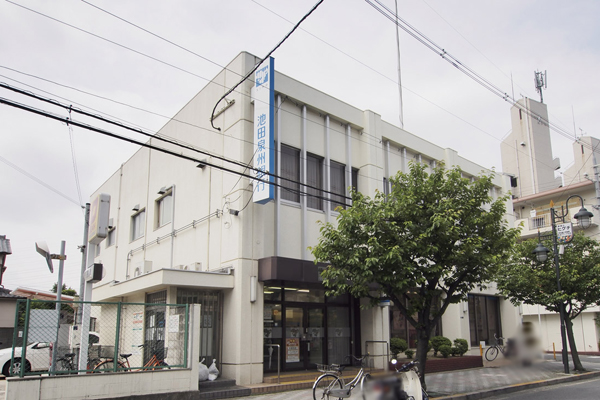 Ikeda Senshu Daito Branch (4-minute walk ・ About 300m) 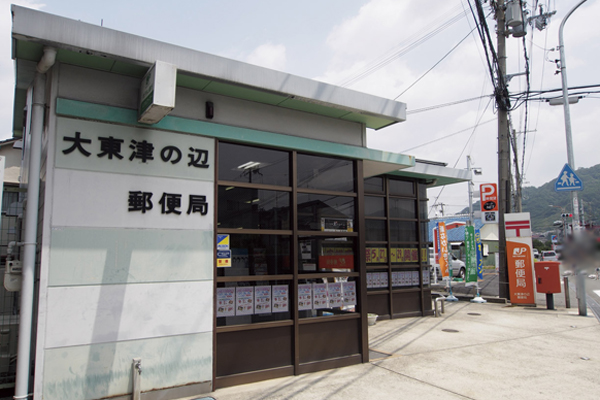 Daito Tsunobe post office (7 minute walk ・ About 540m) 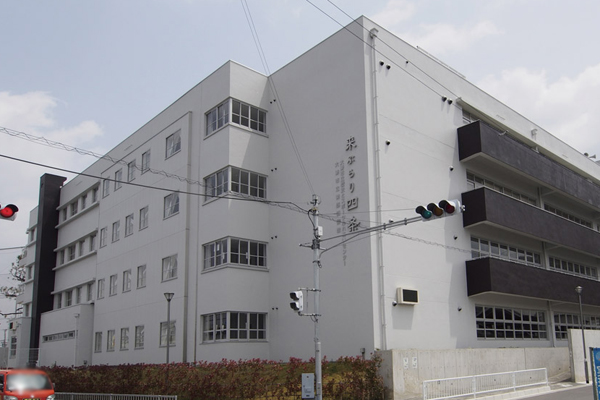 Municipal Eastern Library (10-minute walk ・ About 780m) 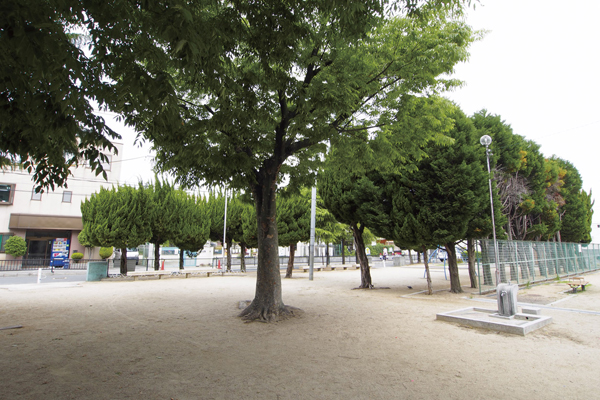 Nozaki Nakakoen (a 5-minute walk ・ About 360m) 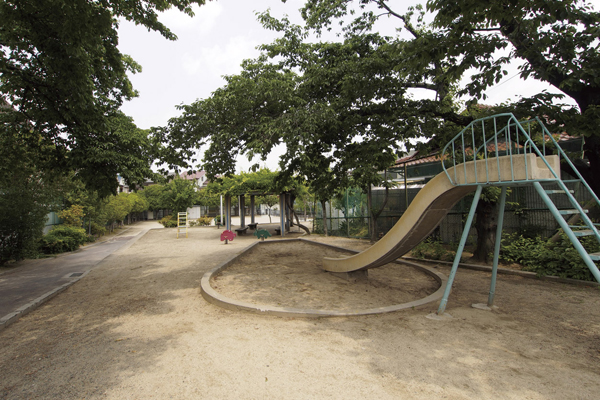 Tsunobe park (7 min walk ・ About 560m) Floor: 3LDK, occupied area: 66 sq m, Price: 25.5 million yen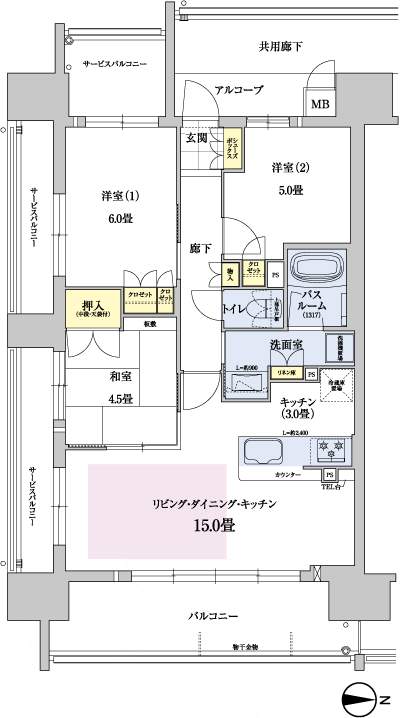 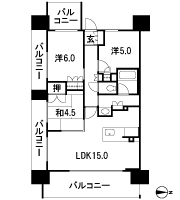 Floor: 3LDK, occupied area: 70 sq m, Price: 26.4 million yen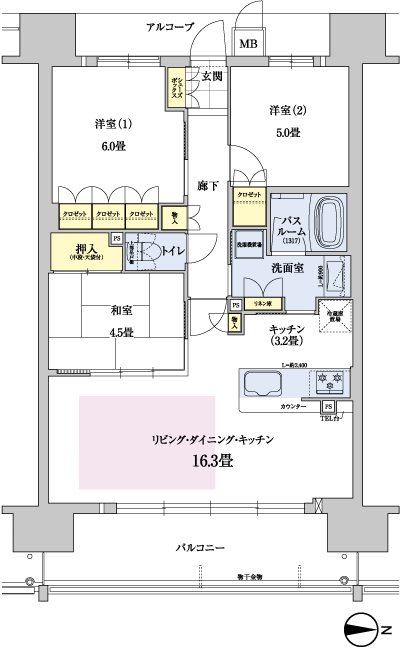 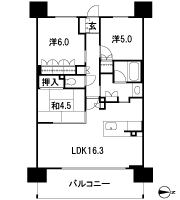 Floor: 3LDK, occupied area: 70 sq m, Price: 24,370,000 yen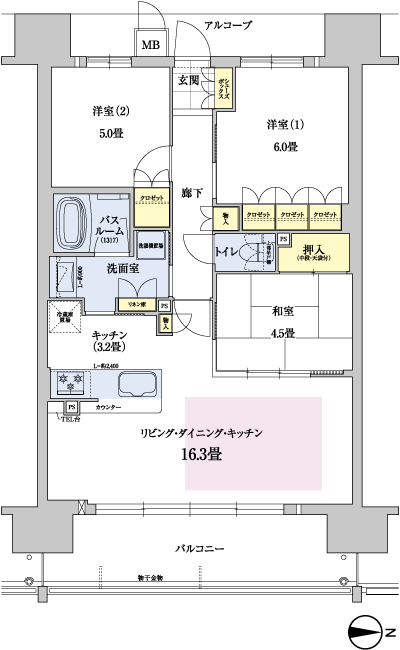 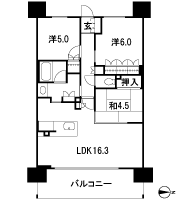 Floor: 3LDK, occupied area: 74.61 sq m, Price: 29.5 million yen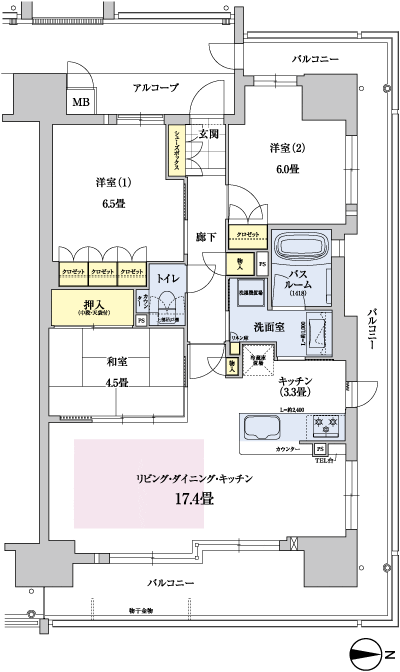 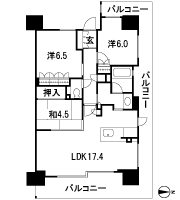 Floor: 4LDK, occupied area: 80.24 sq m, Price: 35,070,000 yen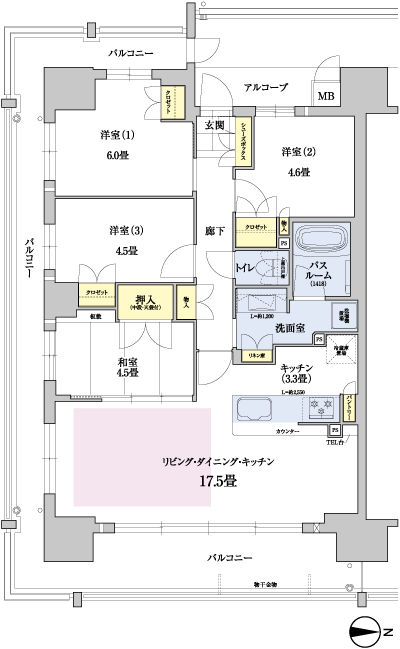 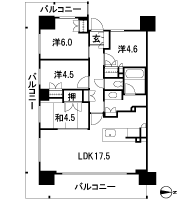 Location | |||||||||||||||||||||||||||||||||||||||||||||||||||||||||||||||||||||||||||||||||||||||||||||||||||||||||||||||||||||