Investing in Japanese real estate
2014July
27,135,600 yen ~ 30,387,800 yen, 2LDK ・ 3LDK, 55.12 sq m ~ 70.87 sq m
New Apartments » Kansai » Osaka prefecture » Higashiyodogawa District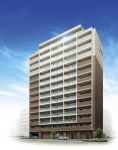 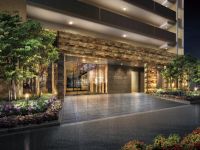
Buildings and facilities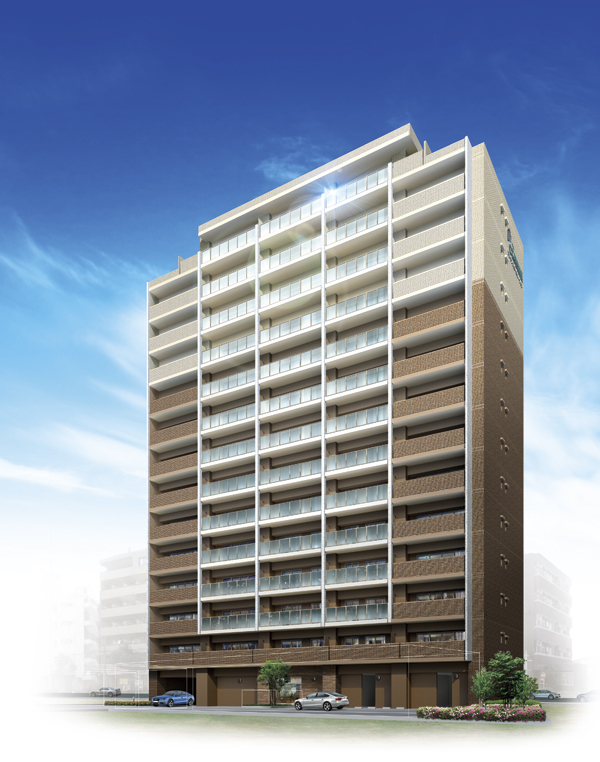 Shine in the sunlight, Glass handrail to project a blue sky, Balcony side of the facial expressions that depict the tiles and vivid contrast of gentle shades. It will also produce a pleasant rhythm series of straight lines that cross in the vertical and horizontal directions. While penetration in the beautiful town, Is the exterior design oozes a solid presence (Exterior view) 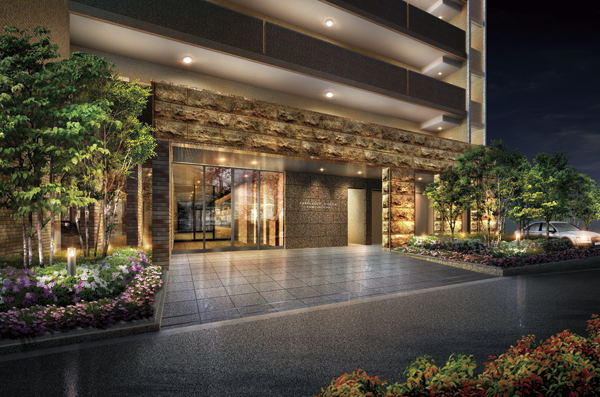 It finished the day, When I arrived back to my home, First spread to heart, Pride and joy to live here. To examine the material, From design and attention to detail, One lives on you can feel (Entrance approach Rendering) 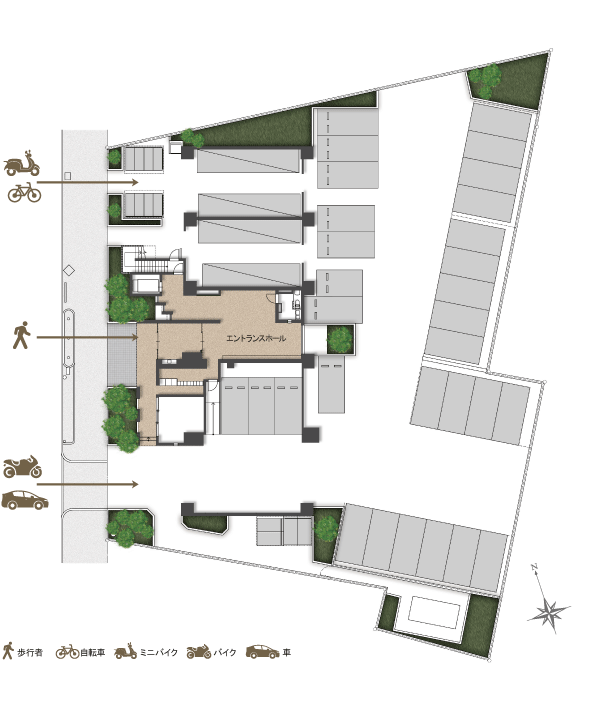 Thoroughly Ayumu car separation on site, Of pedestrian safety is ensured. You can go out for shopping and walk safely in conjunction with small children. Security has been secured by a security camera that was placed in the auto-lock system and the key point of entrance. Also it provided a convenient home delivery boxes and pet foot washing place as a shared facility (site layout) Surrounding environment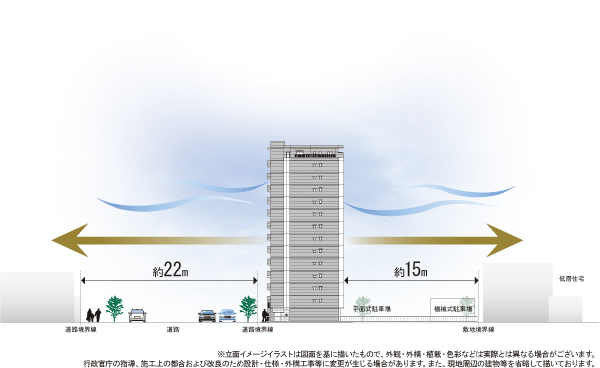 The entrance side there is a wide 5-lane road, Balcony side ahead of the parking lot is a location full of open sense of unobstructed in front of the eye, From the balcony into the room, Is plenty of fresh morning light and pleasant breeze. While feeling the four seasons you can enjoy a comfortable life (rich conceptual diagram) 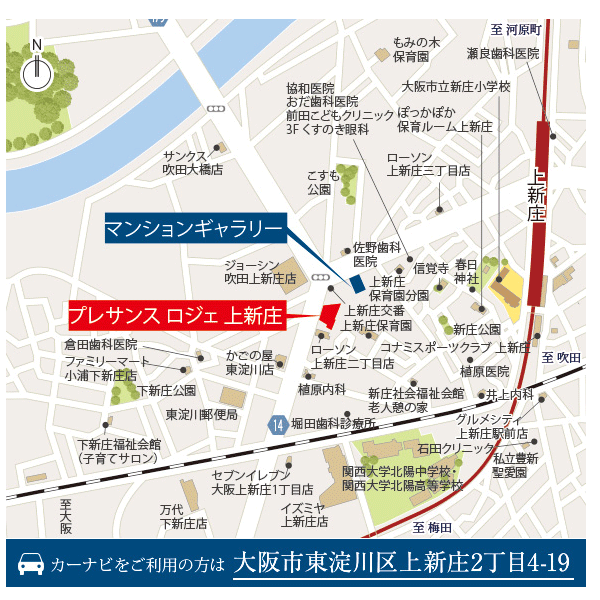 In the center of the nearest of the Hankyu "Kami Shinjo" around the station, Financial institutions and post offices from shopping facilities, Hospital to major life convenience facility is the location that aligned within walking distance (local ・ Mansion gallery guide map) 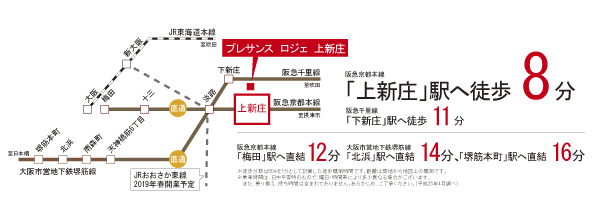 Comfortable access to the Osaka city's main train station. Hankyu to "Umeda" station is a direct 12-minute (traffic view) Living![Living. [living ・ dining] Life of the main stage, living ・ Dining, Cozy place to foster relaxation and communication. The soft sunlight from the large opening pours, It brings a sense of relief in the room (A type model room)](/images/osaka/osakashihigashiyodogawa/b31a32e02.jpg) [living ・ dining] Life of the main stage, living ・ Dining, Cozy place to foster relaxation and communication. The soft sunlight from the large opening pours, It brings a sense of relief in the room (A type model room) ![Living. [living ・ dining] Living to foster quality time ・ dining. Not only to enjoy as a place of relaxation, In order to make the moments of the gathering to entertain guests to be more rich, Has been finished in a space filled with calm (A type model room)](/images/osaka/osakashihigashiyodogawa/b31a32e03.jpg) [living ・ dining] Living to foster quality time ・ dining. Not only to enjoy as a place of relaxation, In order to make the moments of the gathering to entertain guests to be more rich, Has been finished in a space filled with calm (A type model room) ![Living. [dining] Place of meeting, It is peace space in pursuit of comfort as a recreation area (A type model room)](/images/osaka/osakashihigashiyodogawa/b31a32e04.jpg) [dining] Place of meeting, It is peace space in pursuit of comfort as a recreation area (A type model room) Kitchen![Kitchen. [kitchen] Good system kitchen usability that combines functional beauty and design, Counter with a face-to-face. The kitchen counter has been adopted by the artificial marble to keep the beauty and easy to clean. Receipt, Facility, Along with the ease-of-use down to the details of the specification, living ・ Sense of unity with the dining was also taken into account, Has been finished in a beautiful space (A type model room)](/images/osaka/osakashihigashiyodogawa/b31a32e01.jpg) [kitchen] Good system kitchen usability that combines functional beauty and design, Counter with a face-to-face. The kitchen counter has been adopted by the artificial marble to keep the beauty and easy to clean. Receipt, Facility, Along with the ease-of-use down to the details of the specification, living ・ Sense of unity with the dining was also taken into account, Has been finished in a beautiful space (A type model room) ![Kitchen. [Sliding storage] Harnessed effectively to the back of the space, And out is also easy sliding storage. You can organize efficiently until the seasoning from a large pot (same specifications)](/images/osaka/osakashihigashiyodogawa/b31a32e09.jpg) [Sliding storage] Harnessed effectively to the back of the space, And out is also easy sliding storage. You can organize efficiently until the seasoning from a large pot (same specifications) ![Kitchen. [Hyper-glass coat gas stove] Beautiful and there is a gloss, Dirt is falling easy to clean and easy three-necked gas stove with grill (same specifications)](/images/osaka/osakashihigashiyodogawa/b31a32e10.jpg) [Hyper-glass coat gas stove] Beautiful and there is a gloss, Dirt is falling easy to clean and easy three-necked gas stove with grill (same specifications) ![Kitchen. [Range food] High-performance range hood to direct comfortably the cooking time with excellent exhaust efficiency. It is easy to clean (same specifications)](/images/osaka/osakashihigashiyodogawa/b31a32e11.jpg) [Range food] High-performance range hood to direct comfortably the cooking time with excellent exhaust efficiency. It is easy to clean (same specifications) ![Kitchen. [Wide type silent sink] Wide sink washable well as large pot easier. It is provided with a damping material on the back side of the sink, It is silent type to suppress such as water splashing sound (same specifications)](/images/osaka/osakashihigashiyodogawa/b31a32e12.jpg) [Wide type silent sink] Wide sink washable well as large pot easier. It is provided with a damping material on the back side of the sink, It is silent type to suppress such as water splashing sound (same specifications) ![Kitchen. [Water purifier integrated single lever faucet] Convenient hand shower type of faucet to the care of the sink. It is also built-in water purifier that can be used at any time delicious water immediately (same specifications)](/images/osaka/osakashihigashiyodogawa/b31a32e13.jpg) [Water purifier integrated single lever faucet] Convenient hand shower type of faucet to the care of the sink. It is also built-in water purifier that can be used at any time delicious water immediately (same specifications) Bathing-wash room![Bathing-wash room. [Bathroom] The bathroom to be able to enjoy true relaxation time, 24-hour ventilation function with bathroom heating and drying machine mist sauna function is installed has been standard equipment. It has been adopted a warmth tub "Samobasu S" also, Winter bathing is also comfortable (A type model room)](/images/osaka/osakashihigashiyodogawa/b31a32e06.jpg) [Bathroom] The bathroom to be able to enjoy true relaxation time, 24-hour ventilation function with bathroom heating and drying machine mist sauna function is installed has been standard equipment. It has been adopted a warmth tub "Samobasu S" also, Winter bathing is also comfortable (A type model room) ![Bathing-wash room. [Mixing faucet with thermostat] Set hot water temperature of the stable keep mixing faucet with a thermostat and supplies. You can adjust the hot water temperature easily (same specifications)](/images/osaka/osakashihigashiyodogawa/b31a32e14.jpg) [Mixing faucet with thermostat] Set hot water temperature of the stable keep mixing faucet with a thermostat and supplies. You can adjust the hot water temperature easily (same specifications) ![Bathing-wash room. [Intercom with bathroom remote control] Water temperature ・ Adjust the amount of hot water, In addition to automatic hot water clad function and Reheating function, Call possible intercom type of a kitchen remote control has been adopted. Also, In the kitchen remote control, With a jack, etc. can be connected to a music player, Also it comes with music to listen function during bathing (same specifications)](/images/osaka/osakashihigashiyodogawa/b31a32e15.jpg) [Intercom with bathroom remote control] Water temperature ・ Adjust the amount of hot water, In addition to automatic hot water clad function and Reheating function, Call possible intercom type of a kitchen remote control has been adopted. Also, In the kitchen remote control, With a jack, etc. can be connected to a music player, Also it comes with music to listen function during bathing (same specifications) ![Bathing-wash room. [Powder Room] Bowl-integrated counter top is adopted, Care is easily forever beauty will be maintained. Cosmetics ・ In addition to three-sided mirror back storage of grooming accessories can store plenty, Such as convenient linen cabinet is installed in the storage of towels, Hotel-like beauty and functionality is the powder room that is both (A type model room)](/images/osaka/osakashihigashiyodogawa/b31a32e05.jpg) [Powder Room] Bowl-integrated counter top is adopted, Care is easily forever beauty will be maintained. Cosmetics ・ In addition to three-sided mirror back storage of grooming accessories can store plenty, Such as convenient linen cabinet is installed in the storage of towels, Hotel-like beauty and functionality is the powder room that is both (A type model room) ![Bathing-wash room. [Bowl-integrated basin counter] Bowl-integrated basin counter artificial marble that beauty shine. Also maintain cleanliness clean easily because there is no seam (same specifications)](/images/osaka/osakashihigashiyodogawa/b31a32e16.jpg) [Bowl-integrated basin counter] Bowl-integrated basin counter artificial marble that beauty shine. Also maintain cleanliness clean easily because there is no seam (same specifications) ![Bathing-wash room. [Single lever mixing faucet] Adopt a convenient stretch nozzle that can clean the bowl and pull out the spout part. The stylish design is also impressive (same specifications)](/images/osaka/osakashihigashiyodogawa/b31a32e17.jpg) [Single lever mixing faucet] Adopt a convenient stretch nozzle that can clean the bowl and pull out the spout part. The stylish design is also impressive (same specifications) Toilet![Toilet. [toilet] Antifouling ・ Installing a toilet bowl of antibacterial. Bidet function with toilet seat has been adopted. Also, In the upper space is a toilet space that is comfortable and clean feeling also provided cupboard hanging useful, such as paper stock (A type model room)](/images/osaka/osakashihigashiyodogawa/b31a32e07.jpg) [toilet] Antifouling ・ Installing a toilet bowl of antibacterial. Bidet function with toilet seat has been adopted. Also, In the upper space is a toilet space that is comfortable and clean feeling also provided cupboard hanging useful, such as paper stock (A type model room) ![Toilet. [Sefi on Detect (antifouling)] Strong to scratch dirt and oil stains "Sefi on Detect" has been adopted in the surface smoothness and power of ions of high hardness. You kept clean the toilet space (illustration)](/images/osaka/osakashihigashiyodogawa/b31a32e18.gif) [Sefi on Detect (antifouling)] Strong to scratch dirt and oil stains "Sefi on Detect" has been adopted in the surface smoothness and power of ions of high hardness. You kept clean the toilet space (illustration) ![Toilet. [Toilet hanging cupboard] Convenient door with a hanging cupboard has been installed in the housing, such as detergents and toilet paper (same specifications)](/images/osaka/osakashihigashiyodogawa/b31a32e19.jpg) [Toilet hanging cupboard] Convenient door with a hanging cupboard has been installed in the housing, such as detergents and toilet paper (same specifications) Interior![Interior. [Master bedroom] Precious space to spend a spiritually rich moments while fulfilling their own time. To be able to achieve a neat interior space of calm, Relaxed some breadth and sufficient storage space is reserved (A type model room)](/images/osaka/osakashihigashiyodogawa/b31a32e20.jpg) [Master bedroom] Precious space to spend a spiritually rich moments while fulfilling their own time. To be able to achieve a neat interior space of calm, Relaxed some breadth and sufficient storage space is reserved (A type model room) ![Interior. [Western style room] Or immersed in reading and writing, Guests can enjoy a variety of hobby, It is a space that can be colorfully leverage. To enjoy comfortably the only time his, The room is clean and dispose of walk-in closet (some type only) are also available (A type model room)](/images/osaka/osakashihigashiyodogawa/b31a32e08.jpg) [Western style room] Or immersed in reading and writing, Guests can enjoy a variety of hobby, It is a space that can be colorfully leverage. To enjoy comfortably the only time his, The room is clean and dispose of walk-in closet (some type only) are also available (A type model room) Security![Security. [Door scope with shutter] The door scope that can check the entrance before the visitors from within the dwelling unit, With a shutter that is not peep from the outside it has been adopted. Consideration to be easy to use even for children, It has been installed in the up and down two places (same specifications)](/images/osaka/osakashihigashiyodogawa/b31a32f05.jpg) [Door scope with shutter] The door scope that can check the entrance before the visitors from within the dwelling unit, With a shutter that is not peep from the outside it has been adopted. Consideration to be easy to use even for children, It has been installed in the up and down two places (same specifications) ![Security. [Crime prevention thumb turn] Drill holes in the front door, As incorrect lock measures to open the lock by turning the thumb (thumb), such as by tool, "Thumb turn turning" prevention function of the thumb-turn has been adopted (same specifications)](/images/osaka/osakashihigashiyodogawa/b31a32f07.jpg) [Crime prevention thumb turn] Drill holes in the front door, As incorrect lock measures to open the lock by turning the thumb (thumb), such as by tool, "Thumb turn turning" prevention function of the thumb-turn has been adopted (same specifications) ![Security. [Sickle-type dead bolt lock] In order to strengthen respect to pry such as by bar, Sturdy sickle-type dead bolt lock is equipped with (same specifications)](/images/osaka/osakashihigashiyodogawa/b31a32f06.gif) [Sickle-type dead bolt lock] In order to strengthen respect to pry such as by bar, Sturdy sickle-type dead bolt lock is equipped with (same specifications) ![Security. [Intercom with color monitor] From the installed intercom with color monitor in the living room of each dwelling unit, Auto-lock system that can unlock the set entrance door of the entrance. Since the visitor can see in the video and audio, Make it difficult to suspicious person of the intrusion (same specifications)](/images/osaka/osakashihigashiyodogawa/b31a32f08.jpg) [Intercom with color monitor] From the installed intercom with color monitor in the living room of each dwelling unit, Auto-lock system that can unlock the set entrance door of the entrance. Since the visitor can see in the video and audio, Make it difficult to suspicious person of the intrusion (same specifications) ![Security. [Movable louver surface lattice] The opening of the shared corridor side, Movable louver surface grid has been installed. While it blocks the line of sight to ensure the lighting and ventilation, Also excellent to further crime prevention ※ Has also been adopted in addition to some shared corridor (same specifications)](/images/osaka/osakashihigashiyodogawa/b31a32f09.jpg) [Movable louver surface lattice] The opening of the shared corridor side, Movable louver surface grid has been installed. While it blocks the line of sight to ensure the lighting and ventilation, Also excellent to further crime prevention ※ Has also been adopted in addition to some shared corridor (same specifications) ![Security. [Security sensors] To the entrance door and windows of all dwelling unit (except for some), Magnet sensor is equipped with, Check the unauthorized intrusion (same specifications)](/images/osaka/osakashihigashiyodogawa/b31a32f10.jpg) [Security sensors] To the entrance door and windows of all dwelling unit (except for some), Magnet sensor is equipped with, Check the unauthorized intrusion (same specifications) Building structure![Building structure. [Double reinforcement (some double zigzag reinforcement)] The outer wall, Double reinforcement to partner the rebar to double (some double staggered distribution muscle) has been adopted in the concrete. Durability can be obtained higher than the company's conventional single reinforcement ※ Outdoor facility ・ Doma, etc. are excluded (conceptual diagram)](/images/osaka/osakashihigashiyodogawa/b31a32f11.gif) [Double reinforcement (some double zigzag reinforcement)] The outer wall, Double reinforcement to partner the rebar to double (some double staggered distribution muscle) has been adopted in the concrete. Durability can be obtained higher than the company's conventional single reinforcement ※ Outdoor facility ・ Doma, etc. are excluded (conceptual diagram) ![Building structure. [Opening reinforcement] The opening of the window or doorway, Vertical as opening reinforcement ・ The horizontal reinforcement, The further the corners, Oblique muscle has been subjected. This, Protect the opening from the local weighted at the time of earthquake. further, To suppress the crack of opening around ※ Pillar ・ Liang ・ Joint and seismic slit portion of the slab are excluded (conceptual diagram)](/images/osaka/osakashihigashiyodogawa/b31a32f12.gif) [Opening reinforcement] The opening of the window or doorway, Vertical as opening reinforcement ・ The horizontal reinforcement, The further the corners, Oblique muscle has been subjected. This, Protect the opening from the local weighted at the time of earthquake. further, To suppress the crack of opening around ※ Pillar ・ Liang ・ Joint and seismic slit portion of the slab are excluded (conceptual diagram) ![Building structure. [Seismic slit] To relieve the burden on the main structure, which applied at the time of earthquake, The non-bearing wall groove called seismic slit has been provided. This slit, To prevent the pillar is destroyed, Even in the case of emergency, Shut off the crack over the wall throughout at the slit part ※ May vary depending on conditions (conceptual diagram)](/images/osaka/osakashihigashiyodogawa/b31a32f13.gif) [Seismic slit] To relieve the burden on the main structure, which applied at the time of earthquake, The non-bearing wall groove called seismic slit has been provided. This slit, To prevent the pillar is destroyed, Even in the case of emergency, Shut off the crack over the wall throughout at the slit part ※ May vary depending on conditions (conceptual diagram) ![Building structure. [Void Slab construction method] The hollow portion provided in the interior floor slab, Void Slab construction method has been adopted with increased stiffness by lightly the weight of the slab. Space will be realized and refreshing does not go out of the joists in the ceiling ※ Common areas ・ Entrance ・ Some water around are excluded (conceptual diagram)](/images/osaka/osakashihigashiyodogawa/b31a32f14.gif) [Void Slab construction method] The hollow portion provided in the interior floor slab, Void Slab construction method has been adopted with increased stiffness by lightly the weight of the slab. Space will be realized and refreshing does not go out of the joists in the ceiling ※ Common areas ・ Entrance ・ Some water around are excluded (conceptual diagram) ![Building structure. [LL-45 sound insulation sheet flooring] As a countermeasure to the upper and lower floors of the living sound, By adopting the sheet flooring of high sound insulation LL-45 grade, It has been consideration to the reduction of lightweight impact noise, such as the sound of Kotsun when drop objects on the floor. Also, Difficult sheet flooring that scratch-has been adopted (conceptual diagram)](/images/osaka/osakashihigashiyodogawa/b31a32f15.gif) [LL-45 sound insulation sheet flooring] As a countermeasure to the upper and lower floors of the living sound, By adopting the sheet flooring of high sound insulation LL-45 grade, It has been consideration to the reduction of lightweight impact noise, such as the sound of Kotsun when drop objects on the floor. Also, Difficult sheet flooring that scratch-has been adopted (conceptual diagram) ![Building structure. [Double-glazing] A combination of two sheets of glass, Double-glazing, which put the air layer has been adopted between. For thermal insulation performance is high, Good heating and cooling efficiency, Suppress the condensation of the glass surface. In addition there is an effect of suppressing the occurrence of mold ※ Common area, except (conceptual diagram)](/images/osaka/osakashihigashiyodogawa/b31a32f16.gif) [Double-glazing] A combination of two sheets of glass, Double-glazing, which put the air layer has been adopted between. For thermal insulation performance is high, Good heating and cooling efficiency, Suppress the condensation of the glass surface. In addition there is an effect of suppressing the occurrence of mold ※ Common area, except (conceptual diagram) ![Building structure. [Soundproof sash] In order to increase the comfort of the room, To the window sash of the entire dwelling unit is, It has been consideration to sound insulation by adopting a sound insulation performance T-2 grade equivalent of soundproof sash (conceptual diagram)](/images/osaka/osakashihigashiyodogawa/b31a32f17.gif) [Soundproof sash] In order to increase the comfort of the room, To the window sash of the entire dwelling unit is, It has been consideration to sound insulation by adopting a sound insulation performance T-2 grade equivalent of soundproof sash (conceptual diagram) ![Building structure. [Thermal insulation measures] On the top floor dwelling unit is, Order to keep the room temperature rise due to Teritsuke to the roof, External insulation system laying the insulation material (some within the insulation system) has been adopted on the roof (conceptual diagram)](/images/osaka/osakashihigashiyodogawa/b31a32f18.gif) [Thermal insulation measures] On the top floor dwelling unit is, Order to keep the room temperature rise due to Teritsuke to the roof, External insulation system laying the insulation material (some within the insulation system) has been adopted on the roof (conceptual diagram) ![Building structure. [Dwelling unit within the thermal insulation & condensation measures] The wall surface of the outside air and interact outer wall side ・ Pillar ・ The Beams, On blown insulation material (about 25mm thick), Fine-grained ingenuity that put a finishing material has been subjected. Thus absorb the temperature difference between the outside temperature and the indoor. It brings a great effect on the prevention of condensation caused by temperature difference (conceptual diagram)](/images/osaka/osakashihigashiyodogawa/b31a32f19.gif) [Dwelling unit within the thermal insulation & condensation measures] The wall surface of the outside air and interact outer wall side ・ Pillar ・ The Beams, On blown insulation material (about 25mm thick), Fine-grained ingenuity that put a finishing material has been subjected. Thus absorb the temperature difference between the outside temperature and the indoor. It brings a great effect on the prevention of condensation caused by temperature difference (conceptual diagram) ![Building structure. [Osaka City building environmental performance display system] In building a comprehensive environment plan that building owners to submit to Osaka, We evaluated at each five levels a comprehensive evaluation of the environmental performance of buildings by the effort degree and CASBEE for three key items that Osaka stipulated](/images/osaka/osakashihigashiyodogawa/b31a32f20.gif) [Osaka City building environmental performance display system] In building a comprehensive environment plan that building owners to submit to Osaka, We evaluated at each five levels a comprehensive evaluation of the environmental performance of buildings by the effort degree and CASBEE for three key items that Osaka stipulated Surrounding environment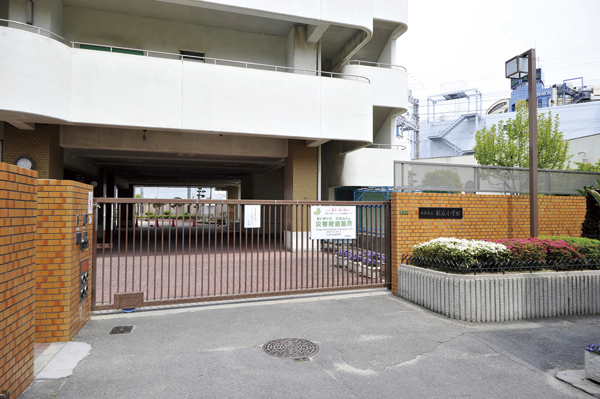 Municipal Shinjo Elementary School (7 min walk ・ About 500m) 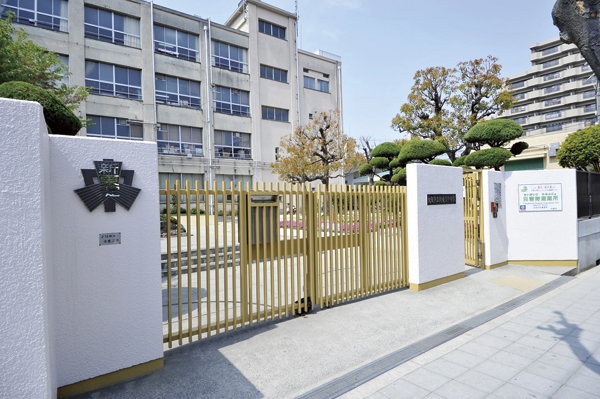 Municipal Shinto Dian junior high school (walk 16 minutes ・ About 1260m) 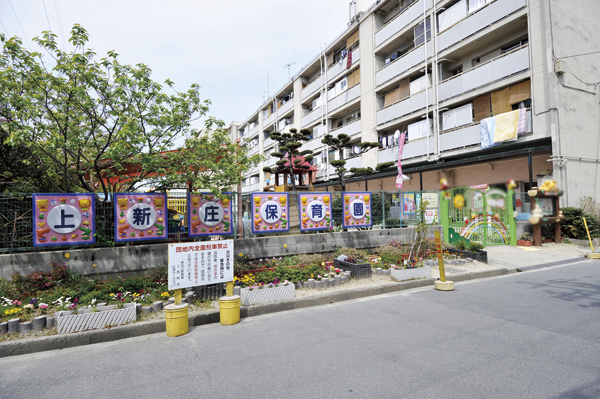 Kami Shinjo nursery school (3-minute walk ・ About 230m) 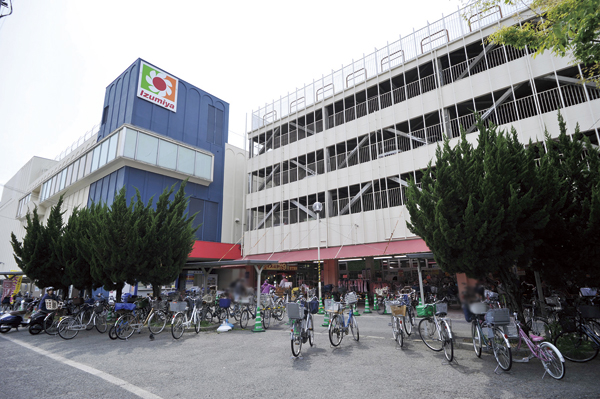 Izumiya Kami Shinjo store (5-minute walk ・ About 340m) 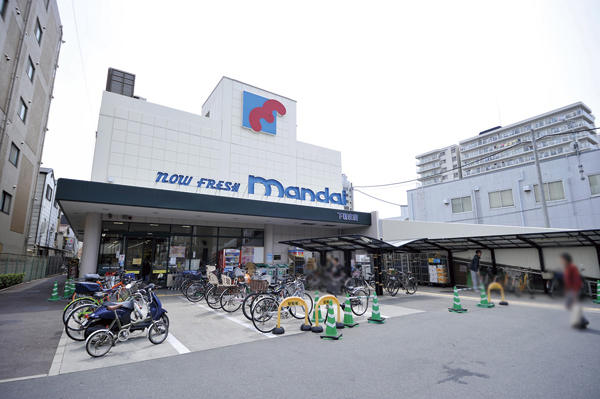 Bandai Shimoshinjo store (7 min walk ・ About 490m) 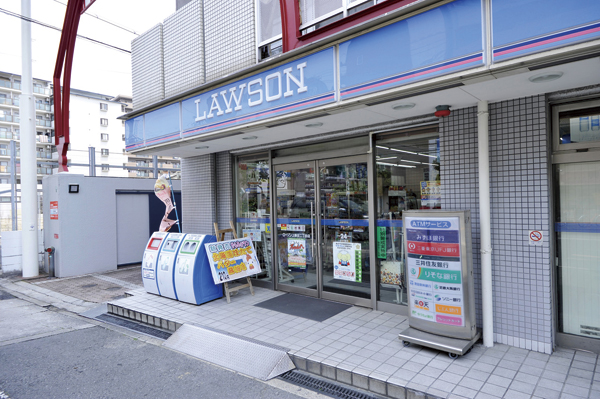 Lawson Kami Shinjo-chome store (1-minute walk ・ About 30m) 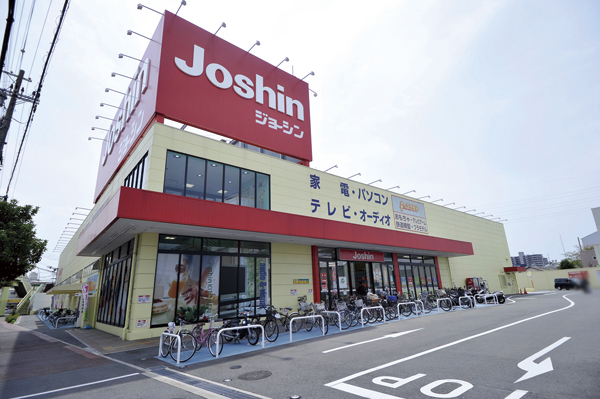 Joshin Suita Kami Shinjo store (2-minute walk ・ About 90m) 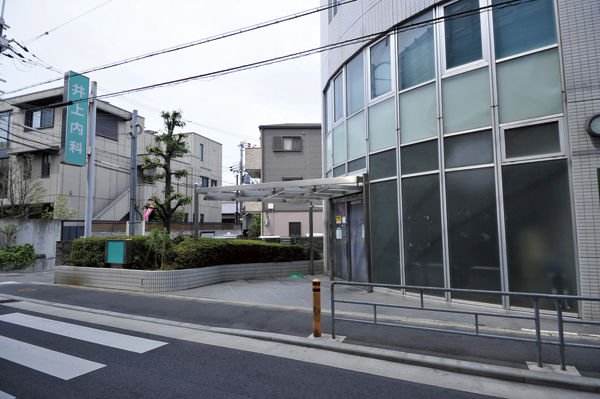 Inoue, Department of Internal Medicine (7 min walk ・ About 520m) 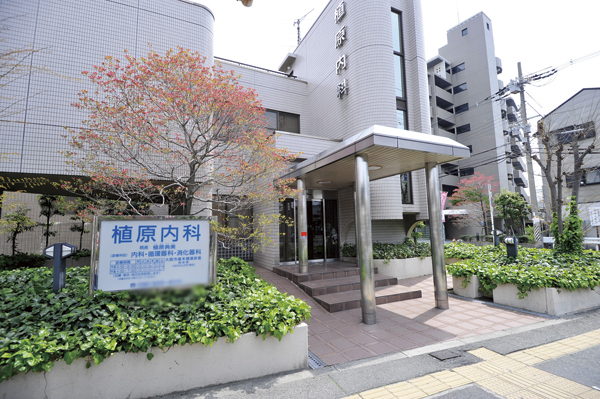 Uehara Internal Medicine (2 minutes' walk ・ About 100m) 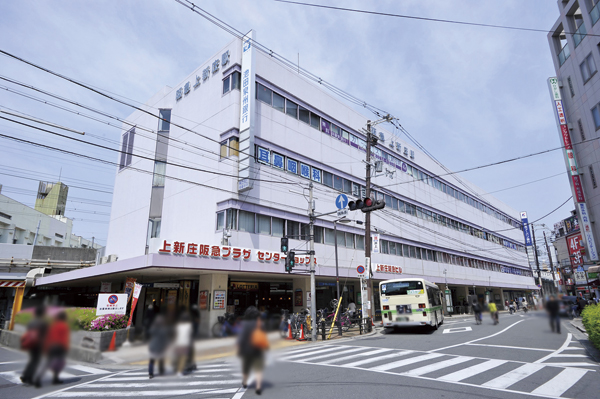 Kami Shinjo Hankyu Plaza (7 min walk ・ About 560m) 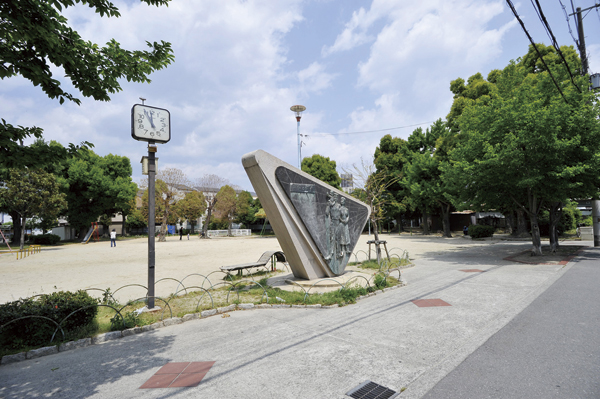 Shimoshinjo park (6-minute walk ・ About 470m) 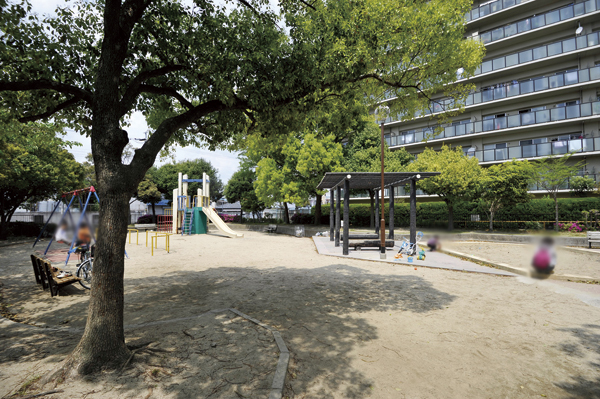 Cosmo Park (4-minute walk ・ About 260m) Floor: 3LDK, occupied area: 70.87 sq m, Price: 30,387,800 yen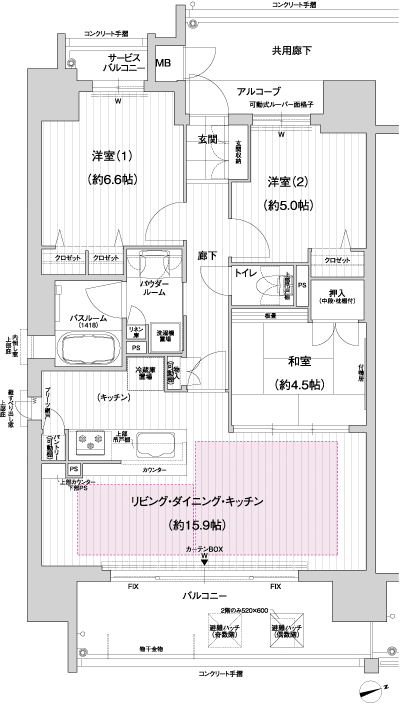 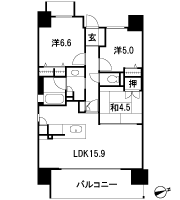 Floor: 2LDK, occupied area: 55.12 sq m, Price: 27,135,600 yen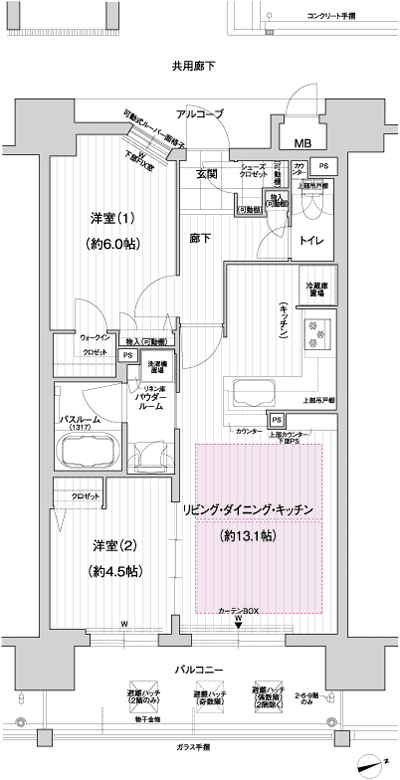 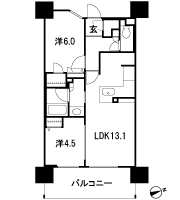 Location | ||||||||||||||||||||||||||||||||||||||||||||||||||||||||||||||||||||||||||||||||||||||||||||||||||||||||||||